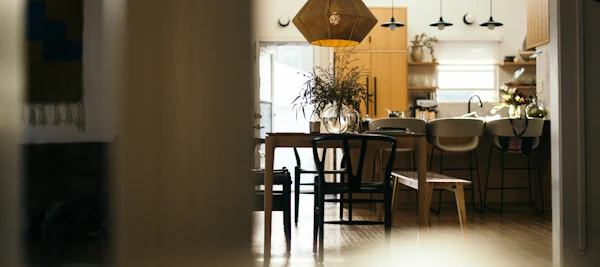$470,000
 Calculate Payment
Calculate Payment
4106 Spirea Drive Plainfield, IN 46168
Single Family
Residence
5
Beds
3
Baths
3,484
Sq. Ft.
0.2
Acre
Lot
Property Activity
Time on Site
days
Days on Market
Views
Saves
Discover modern living at its finest in this spacious 5 bedroom, 3 bathroom home, strategically positioned just minutes from the heart of downtown Plainfield. Here, a world of dining, entertainment, Splash Island Water Park, and Oak Tree Golf Course and more awaits, promising endless leisure opportu...nities right at your doorstep. Built in 2021, this corner-lot gem features a 3-car garage and opens to a foyer with soaring 9' ceilings and LVP flooring that extends through an impeccably designed open floor plan. The main level bedroom is in a convenient location that ensures easy accessibility and privacy, and boasts direct access to a full bathroom, featuring modern fixtures, ideal for any guests and main level living. The heart of the home is a gourmet kitchen equipped with built-in stainless steel appliances, a large center island with a breakfast bar, walk-in pantry, and gleaming granite countertops. Adjacent to the kitchen, a morning room with patio access offers seamless indoor-outdoor entertainment options. The fully fenced backyard ensures privacy and includes a storage shed and a play set, perfect for family enjoyment. The main floor includes Pulte's signature planning center, ideal for an office or homework station, alongside a convenient mud room off the garage for additional storage. Upstairs, relax in a loft area or retreat to the primary suite with a large walk-in closet, dual vanities, and a luxurious, fully tiled walk-in shower. Three additional bedrooms and a centrally located laundry room enhance the upstairs living space. This home isn't just a living space; it's a lifestyle upgrade. With its blend of luxury features and prime location, it's designed to cater to your every need. Don't wait to make this house your new home. Schedule your showing now to embrace a life where convenience and comfort meet.
Continue reading
MLS#
21977692
Property Type
Single Family
Bedrooms
5
Bathrooms
3 Full
Year Built
2021
HOA Fee
$145
Quarterly
Square Feet
3,484
sq. ft
Lot Size
0.2
Stories
2.0
Receive an email as soon as the price changes
Receive an email
as soon as the price changesGet Price Alerts
Don't miss your chance. Receive an email as soon as the price changes.
Get email alerts when
a home price changes
Sign up

Enter your work address to view actual drive times with traffic for this property.

Walk Score measures the walkability of any address, Transit Score measures access to public transit on a scale of 1-100.
Source: Walk Score®
How much home can I afford?
Get prequalified today and learn more.
Nearby Homes For Sale
Just Listed
And
Homes Available
In