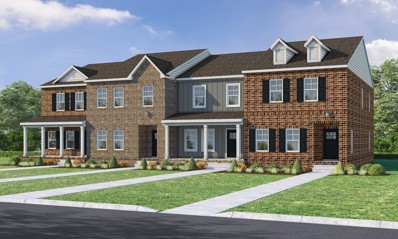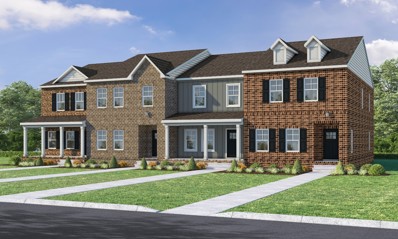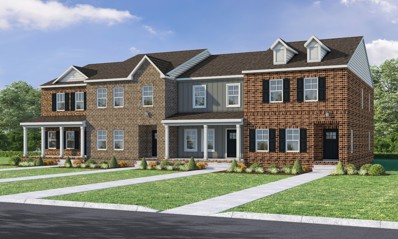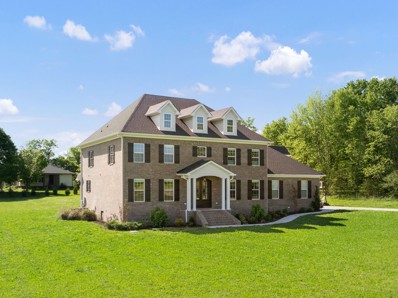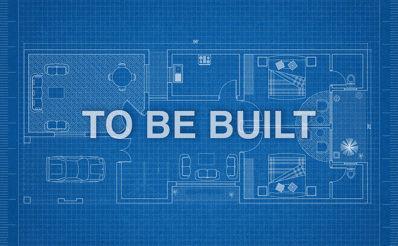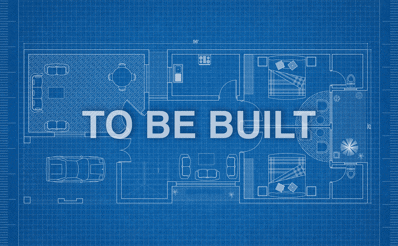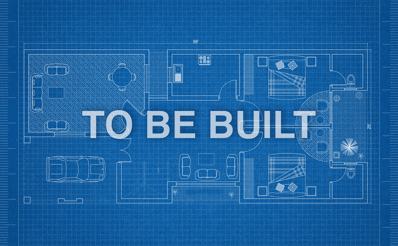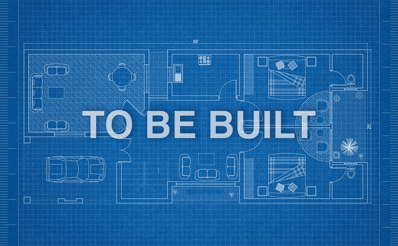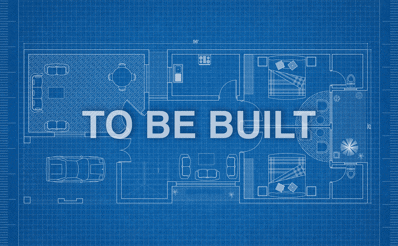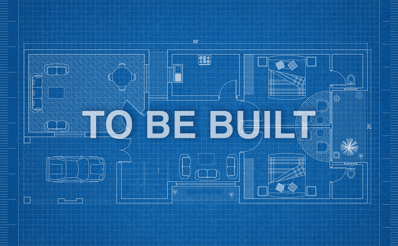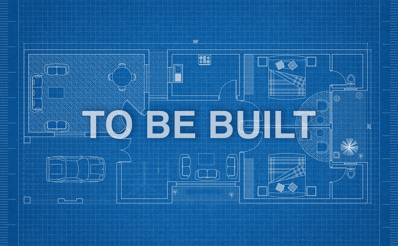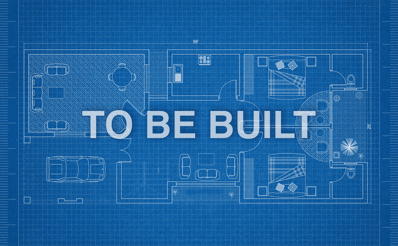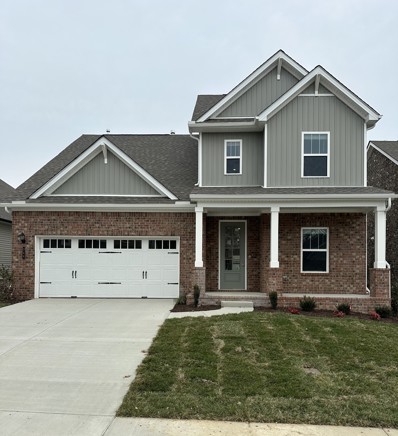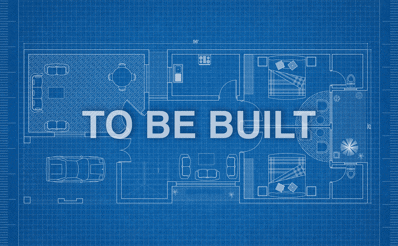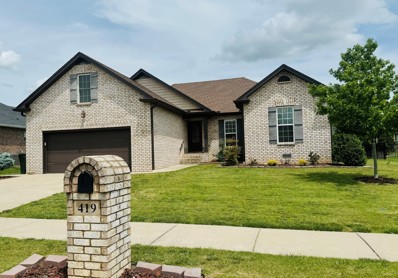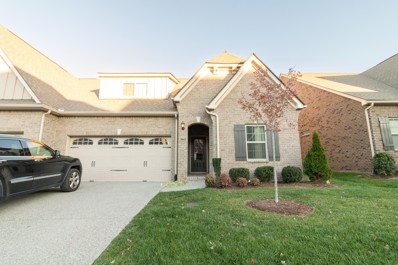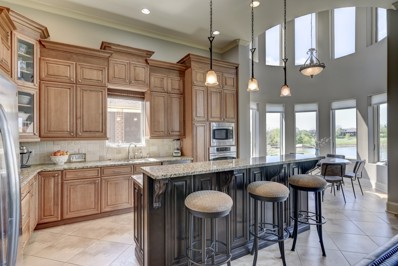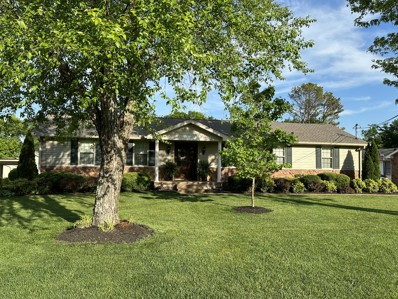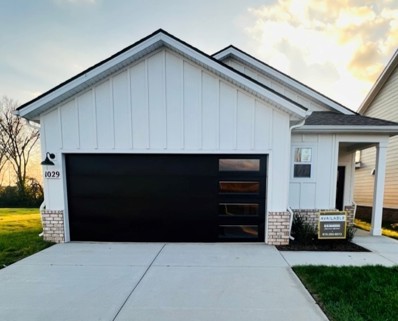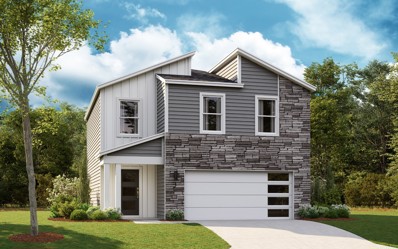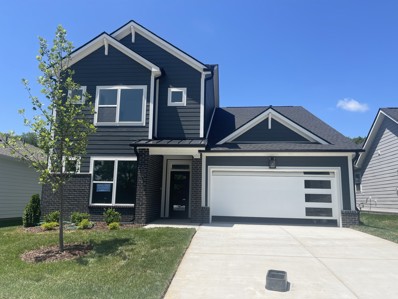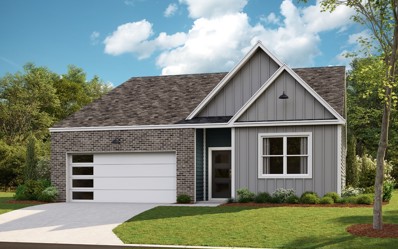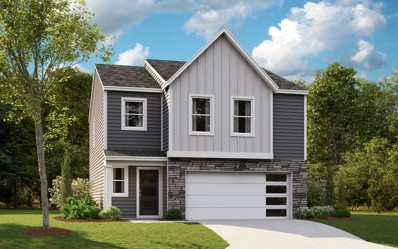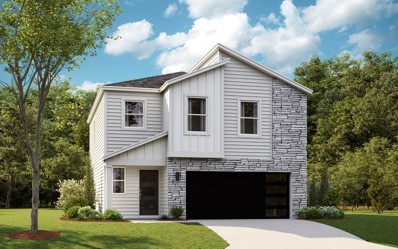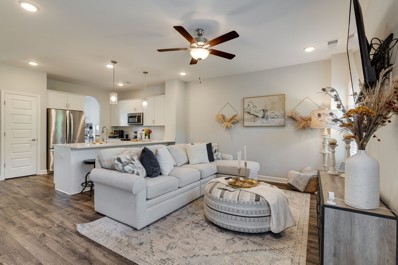Gallatin TN Homes for Sale
$369,990
723 Coburg St Gallatin, TN 37066
- Type:
- Other
- Sq.Ft.:
- 1,939
- Status:
- NEW LISTING
- Beds:
- 3
- Year built:
- 2024
- Baths:
- 3.00
- MLS#:
- 2650593
- Subdivision:
- The Knoll At Fairvue
ADDITIONAL INFORMATION
>>Take advantage of our 15K in closing costs or rate buy down, 4.99% FHA/VA or 5.99% Conventional (while supplies last) with our approved lender Silverton Mortgage and preferred title company. Limited supply so hurry in. Enjoy the LELAND Floorplan. Spacious two level, 3 Bedroom/2,5 bath home, main level office flex space and a 2nd floor bonus room, low maintenance living, White cabinets, beautiful kitchen with quartz countertops, 9" deep single bowl sink, carpeted stairs, tile backsplash, and tile owners shower.
$339,990
725 Coburg St Gallatin, TN 37066
- Type:
- Other
- Sq.Ft.:
- 1,720
- Status:
- NEW LISTING
- Beds:
- 3
- Year built:
- 2024
- Baths:
- 3.00
- MLS#:
- 2650592
- Subdivision:
- The Knoll At Fairvue
ADDITIONAL INFORMATION
>> "Home of the Month" Take advantage of our 15K in closing costs, off price of home, or rate buy down, or 4.99% FHA/VA or 5.99% Conventional (while supplies last) with our approved lender Silverton Mortgage and preferred title company. Enjoy the ELMWOOD Floorplan. Spacious two level, 3 Bedroom/2,5 bath home, low maintenance living, White cabinets, beautiful kitchen with quartz countertops, 9" deep single bowl sink, carpeted stairs, tile backsplash, and tile owners shower.
$366,990
727 Coburg St Gallatin, TN 37066
- Type:
- Other
- Sq.Ft.:
- 1,939
- Status:
- NEW LISTING
- Beds:
- 3
- Year built:
- 2024
- Baths:
- 3.00
- MLS#:
- 2650591
- Subdivision:
- The Knoll At Fairvue
ADDITIONAL INFORMATION
>>Take advantage of our 15K in closing costs or rate buy down or 4.99% FHA/VA or 5.99% Conventional, (While supplies last) with our approved lender Silverton Mortgage and preferred title company. Limited supply so hurry in. Enjoy the LELAND Floorplan. Spacious two level, 3 Bedroom/2,5 bath home, main level office flex space and a 2nd floor bonus room, low maintenance living, White cabinets, beautiful kitchen with quartz countertops, 9" deep single bowl sink, carpeted stairs, tile backsplash, and tile owners shower.
$1,200,000
633 Neals Ln Gallatin, TN 37066
- Type:
- Single Family
- Sq.Ft.:
- 4,115
- Status:
- NEW LISTING
- Beds:
- 4
- Lot size:
- 2 Acres
- Year built:
- 2022
- Baths:
- 4.00
- MLS#:
- 2650372
ADDITIONAL INFORMATION
Discover this exceptional all-brick home on 2 level acres in Gallatin,TN*4000 sqft, 4 bedrooms & an office, 3.5 baths*hardwood floors thru-out*a 2-story open foyer*great room w/fireplace flanked in Shiplap accents*Custom kitchen features an island, stainless appliances including refrigerator, double ovens, gas cooktop, granite countertops, large walk-in pantry & breakfast room*Relax on the covered rear porch or entertain in the formal dining room*Elegant 10 ft ceilings, provide lots of light and space*Large drop zone off the laundry room to stay organized*Owner's suite with soaking tub, spacious shower and oversized closet*Upstairs you will find an ensuite guest bedroom, 2 additional bedrooms, bonus room, flex room and in-home office*No HOA fees or Gallatin City taxes*park your RV/camper/boat*room to build an in-law/guest quarters, pool, garage & more*zoned for Liberty Creek schools, and conveniently located near shopping, Old Hickory Lake, I-65, downtown Nashville, and BNA airport
$358,060
418 Bishop Blvd Gallatin, TN 37066
- Type:
- Townhouse
- Sq.Ft.:
- 1,760
- Status:
- NEW LISTING
- Beds:
- 3
- Year built:
- 2024
- Baths:
- 3.00
- MLS#:
- 2650333
- Subdivision:
- Oxford Station
ADDITIONAL INFORMATION
OWNER'S ON MAIN! Plus special $10,000 towards Closing Cost Special with use of Preferred Lender/Title to buy down your rate! See Sales Agent for details! The Charleston is our one townhome plan featuring the owners suite on the main level. Home also has a 1 car garage, with two car parking pad, and private back patio. Designer finishes have been ordered and included in price!
$342,680
414 Bishop Blvd Gallatin, TN 37066
- Type:
- Townhouse
- Sq.Ft.:
- 1,511
- Status:
- NEW LISTING
- Beds:
- 3
- Year built:
- 2024
- Baths:
- 3.00
- MLS#:
- 2650331
- Subdivision:
- Oxford Station
ADDITIONAL INFORMATION
Home price includes $10,000 towards Closing Costs Special with use of Preferred Lender/Title in lieu of other specials. See Sales Agent for details! Three bedrooms, with a 1 car garage, and private back patio. Designer finishes have been ordered and included in price!
$341,400
410 Bishop Blvd Gallatin, TN 37066
- Type:
- Townhouse
- Sq.Ft.:
- 1,511
- Status:
- NEW LISTING
- Beds:
- 3
- Year built:
- 2024
- Baths:
- 3.00
- MLS#:
- 2650330
- Subdivision:
- Oxford Station
ADDITIONAL INFORMATION
Home price includes $10,000 towards Closing Costs Special with use of Preferred Lender/Title in lieu of other specials. See Sales Agent for details! Three bedrooms, with a 1 car garage, and private back patio. Designer finishes have been ordered and are included in price!
$342,220
406 Bishop Blvd Gallatin, TN 37066
- Type:
- Townhouse
- Sq.Ft.:
- 1,511
- Status:
- NEW LISTING
- Beds:
- 3
- Year built:
- 2024
- Baths:
- 3.00
- MLS#:
- 2650325
- Subdivision:
- Oxford Station
ADDITIONAL INFORMATION
Home price includes $10,000 towards Closing Costs Special with use of Preferred Lender/Title in lieu of other specials. See Sales Agent for details! Three bedrooms, with a 1 car garage, and private back patio. Designer finishes have been ordered and are included in price!
$409,990
2344 Shayton Pass Gallatin, TN 37066
- Type:
- Single Family
- Sq.Ft.:
- 2,344
- Status:
- NEW LISTING
- Beds:
- 3
- Year built:
- 2024
- Baths:
- 3.00
- MLS#:
- 2650218
- Subdivision:
- Langford Farms
ADDITIONAL INFORMATION
The Sutherland. This beautiful two story home features 3 bedrooms with Owner's Suite on lower level, 2.5 baths, flex room, and open concept kitchen, dining, great room. This home also has options to add: 4th and 5th bedrooms, 3rd and 4th full baths, and a covered back patio. Build this home from the ground up choosing your homesite & all exterior & interior options. Langford Farms is a beautiful community with a quaint country feel less than 10 minutes outside historic downtown Gallatin and only minutes from much of Gallatin's convenient shopping, dining, & recreation. Come visit us today to learn more about all Langford Farms has to offer.
$394,990
2106 Shayton Pass Gallatin, TN 37066
- Type:
- Single Family
- Sq.Ft.:
- 2,106
- Status:
- NEW LISTING
- Beds:
- 3
- Year built:
- 2024
- Baths:
- 3.00
- MLS#:
- 2650213
- Subdivision:
- Langford Farms
ADDITIONAL INFORMATION
The Kirkland. This beautiful two story home features 3 bedrooms all on the second level, 2.5 baths, flex room, open concept kitchen, dining, great room, and spacious unfinished storage room! This home also has the option to add a 4th bedroom with full 3rd bath, loft space, and covered back patio. Build this home from the ground up choosing your homesite & all exterior & interior options. Langford Farms is a beautiful community with a quaint country feel less than 10 minutes outside historic downtown Gallatin and only minutes from much of Gallatin's convenient shopping, dining, & recreation. Come visit us today to learn more about all Langford Farms has to offer.
$379,990
1766 Shayton Pass Gallatin, TN 37066
- Type:
- Single Family
- Sq.Ft.:
- 1,766
- Status:
- NEW LISTING
- Beds:
- 3
- Year built:
- 2024
- Baths:
- 2.00
- MLS#:
- 2650212
- Subdivision:
- Langford Farms
ADDITIONAL INFORMATION
The Heartland. Beautiful single level home with 3 bedrooms, 2 baths & a covered back patio! This home also has an optional 2nd floor bonus room. Build this home from the ground up choosing your homesite & all exterior & interior options. Langford Farms is a beautiful community with a quaint country feel less than 10 minutes outside historic downtown Gallatin and only minutes from much of Gallatin's convenient shopping, dining, & recreation. Come visit us today to learn more about all Langford Farms has to offer.
$369,990
1646 Shayton Pass Gallatin, TN 37066
- Type:
- Single Family
- Sq.Ft.:
- 1,646
- Status:
- NEW LISTING
- Beds:
- 3
- Year built:
- 2024
- Baths:
- 2.00
- MLS#:
- 2650210
- Subdivision:
- Langford Farms
ADDITIONAL INFORMATION
The Cleveland. Beautiful single level home with 3 bedrooms, 2 baths & a covered back patio! Build this home from the ground up choosing your homesite & all exterior & interior options. Langford Farms is an amazing community with a quaint country feel less than 10 minutes outside historic downtown Gallatin and only minutes from much of Gallatin's convenient shopping, dining, & recreation. Come visit us today to learn more about all Langford Farms has to offer.
$439,990
248 Shayton Pass Gallatin, TN 37066
- Type:
- Single Family
- Sq.Ft.:
- 2,344
- Status:
- NEW LISTING
- Beds:
- 3
- Year built:
- 2024
- Baths:
- 3.00
- MLS#:
- 2650209
- Subdivision:
- Langford Farms
ADDITIONAL INFORMATION
The Shelby. This beautiful two story home has tons of upgrades and features 3 bedrooms with Owner's Suite on lower level, 2.5 baths, flex room, and open concept kitchen, dining, great room as well as a loft! Langford Farms is a beautiful community with a quaint country feel less than 10 minutes outside historic downtown Gallatin and only minutes from much of Gallatin's convenient shopping, dining, & recreation. Come visit us today to learn more about all Langford Farms has to offer.
$419,990
2547 Shayton Pass Gallatin, TN 37066
- Type:
- Single Family
- Sq.Ft.:
- 2,547
- Status:
- NEW LISTING
- Beds:
- 4
- Year built:
- 2024
- Baths:
- 3.00
- MLS#:
- 2650221
- Subdivision:
- Langford Farms
ADDITIONAL INFORMATION
The Roland. This beautiful two story home features 4 bedrooms with the Owner's suite on first level, 2.5 baths, spacious open concept kitchen / dining / great room, and Loft. This home also has options to add: bedroom 5, full bath 3, and a covered back patio. Build this home from the ground up choosing your homesite & all exterior & interior options. Langford Farms is a beautiful community with a quaint country feel less than 10 minutes outside historic downtown Gallatin and only minutes from much of Gallatin's convenient shopping, dining, & recreation. Come visit us today to learn more about all Langford Farms has to offer.
$466,900
419 Lucy Cir Gallatin, TN 37066
- Type:
- Single Family
- Sq.Ft.:
- 2,090
- Status:
- NEW LISTING
- Beds:
- 3
- Lot size:
- 0.2 Acres
- Year built:
- 2017
- Baths:
- 3.00
- MLS#:
- 2650102
- Subdivision:
- Twin Eagles
ADDITIONAL INFORMATION
Welcome home to one of Gallatin's most sought after neighborhoods! Zoned for the new Liberty Creek schools, this home is conveniently located with quick access to Highway 109, 25 or 386 to go just about anywhere. Beautiful hardwood floors, granite countertops, spacious & open floor plan are just a few of the great features of this home. Metal fence in the backyard for piece of mind for kids or pets to hang out while enjoying your time on the covered back patio. Owners installed additional concrete for grilling and firepits when the home was built. This house is move in ready & all kitchen appliances will convey EXTRA BONUS Half bath in Bonus Room. Must see.
$465,000
3043 Huntsman Dr Gallatin, TN 37066
- Type:
- Single Family
- Sq.Ft.:
- 2,345
- Status:
- NEW LISTING
- Beds:
- 3
- Lot size:
- 0.11 Acres
- Year built:
- 2020
- Baths:
- 3.00
- MLS#:
- 2649803
- Subdivision:
- Foxland Crossing Ph 12b
ADDITIONAL INFORMATION
Beautiful all brick 3 bed 3 bath home with open floor plan, granite countertops, a covered porch, 2 car garage, and much more, This home plenty of space for your family. This highly sought after area is zoned for some of the top schools in Sumner County. It has quick access to the lake, restaurants, grocery stores and more! Schedule a showing today.
$1,100,000
880 Fairington Way Gallatin, TN 37066
- Type:
- Single Family
- Sq.Ft.:
- 4,114
- Status:
- NEW LISTING
- Beds:
- 4
- Lot size:
- 0.16 Acres
- Year built:
- 2007
- Baths:
- 4.00
- MLS#:
- 2649905
- Subdivision:
- Fairvue
ADDITIONAL INFORMATION
Stunning custom built home on Gracie Lake overlooking the 10th green of the Golf Course boasts Soaring Ceilings, an abundance of natural light and a wonderful Open Floor Plan. Main Level Owner's Suite w/Steam Shower, Soaking Tub & Huge Custom Closet and Guest BR with Murphy Bed or Office, Great Room w/Fireplace, Gourmet Kitchen, Wine Alcove, Safe Room, Theater/Bonus Room and so much more. Recent updates!
$409,900
1025 Connie Dr Gallatin, TN 37066
- Type:
- Single Family
- Sq.Ft.:
- 1,567
- Status:
- NEW LISTING
- Beds:
- 3
- Lot size:
- 0.45 Acres
- Year built:
- 1974
- Baths:
- 2.00
- MLS#:
- 2650260
- Subdivision:
- Hunter Estates Sec
ADDITIONAL INFORMATION
Fabulous One Level home in quiet neighborhood on dead end street...Great curb appeal..Well maintained and loved! You will not be disappointed...Home shows beautifully! Looking for a summer oasis..You have found it here...Above ground pool, Screened porch...Covered bar area for grilling and relaxing...Updated kitchen...Living Room w/FP....Bonus Room..Replacement Windows...Attached 2 car carport...Super convenient to shopping,, restaurants, schools..Moments to Lock 4 boat ramp!!..One storage building (facing one on right) will remain
Open House:
Saturday, 5/4 10:30-3:30PM
- Type:
- Single Family
- Sq.Ft.:
- 1,459
- Status:
- NEW LISTING
- Beds:
- 3
- Year built:
- 2024
- Baths:
- 2.00
- MLS#:
- 2649872
- Subdivision:
- Nexus North
ADDITIONAL INFORMATION
The Allex Ranch plan! One Level Living, Open Concept, Farmhouse, Single Bowl kitchen sink and NO stairs. Beautiful windows allow natural light to brighten this home up! Below market interest rates with Preferred Lender. 3 spacious bedrooms, 2 bath. No Pricey upgrades. Move in NOW. Quartz countertops, NO Carpet in the Living Rm or Kitchen, and you can monitor your front door, control your thermostat & garage with a phone app included in the SMART Home pkg. Resort Style POOL, & Sidewalks on Both SIDES of the Street!, Playground, Community Clubhouse, & ATT internet included!! Convenient interstate access, within 5 mi of several restaurants, shopping, and 2 hospitals. 30 Miles to NASHVILLE!!! $5,000 seller paid closing cost & special interest rate starting at 5.9% with pref lender.
Open House:
Saturday, 5/4 10:30-3:30PM
- Type:
- Single Family
- Sq.Ft.:
- 1,634
- Status:
- NEW LISTING
- Beds:
- 3
- Year built:
- 2024
- Baths:
- 3.00
- MLS#:
- 2649865
- Subdivision:
- Nexus North
ADDITIONAL INFORMATION
The Cabral plan! Modern looking home with Open concept, and spacious loft. Below market interest rates with Preferred Lender. Nice open kitchen, 3 spacious bedrooms, 2.5 bath. No Pricey upgrades. Everything is included. Quartz countertops, NO Carpet in the Living Rm or Kitchen, and you can monitor your front door, control your thermostat & garage with a phone app included in the SMART Home package. Resort Style POOL, & Sidewalks on Both SIDES of the Street!, Playground, Community Clubhouse, & ATT internet included!! Convenient interstate access and within 5 mi of several restaurants, shopping, and 2 hospitals. 30 Miles to NASHVILLE!!! $5,000 seller paid closing cost & special interest rate starting at 5.9% with preferred lender.
- Type:
- Single Family
- Sq.Ft.:
- 2,900
- Status:
- NEW LISTING
- Beds:
- 4
- Year built:
- 2024
- Baths:
- 4.00
- MLS#:
- 2649798
- Subdivision:
- Nexus
ADDITIONAL INFORMATION
Our Gladstone model plan is a show stopper. Owner's retreat and oversized study on main level. Champagne bronze fixtures throughout and honed granite and super shower in owner’s bath.3 Bedrooms with 2 full baths and large retreat up. Upgraded cabinets in the kitchen which includes 42" uppers and designer touches for the cooks dream space. Relax in the evening on your rear covered porch or take in the beautiful sunsets in Nexus. Gallatin's newest master plan community has so much to offer. Walking distance to resort style pool opening soon and 1 GB fast speed internet included. Call us today!
Open House:
Saturday, 5/4 10:30-3:30PM
- Type:
- Single Family
- Sq.Ft.:
- 1,774
- Status:
- NEW LISTING
- Beds:
- 4
- Year built:
- 2024
- Baths:
- 2.00
- MLS#:
- 2649837
- Subdivision:
- Nexus North
ADDITIONAL INFORMATION
The Cali, our most popular plan! Backed up to a tree line, no rear neighbors!!! One Level Living, Open Concept, Farmhouse, Single Bowl kitchen sink and NO stairs. Beautiful windows! Below market interest rates with Preferred Lender. 3 spacious bedrooms, 2 bath. No Pricey upgrades. Everything is included. Quartz countertops, NO Carpet in the Living Rm or Kitchen, and you can monitor your front door, control your thermostat & garage with a phone app included in the SMART Home pkg. Resort Style POOL, & Sidewalks on Both SIDES of the Street!, Playground, Community Clubhouse, & ATT internet included!! Convenient interstate access, within 5 mi of several restaurants, shopping, and 2 hospitals. 30 Miles to NASHVILLE!!! $5,000 seller paid closing cost & special interest rate starting at 5.9% with pref lender.
Open House:
Saturday, 5/4 10:30-3:30PM
- Type:
- Single Family
- Sq.Ft.:
- 1,749
- Status:
- NEW LISTING
- Beds:
- 3
- Year built:
- 2024
- Baths:
- 3.00
- MLS#:
- 2649858
- Subdivision:
- Nexus North
ADDITIONAL INFORMATION
The Darwin plan! Open concept, and each Bedroom has a walk in closet. Below market interest rates with Preferred Lender. Nice open kitchen, 3 spacious bedrooms, 2.5 bath. No Pricey upgrades. Everything is included. Quartz countertops, NO Carpet in the Living Rm or Kitchen, and you can monitor your front door, control your thermostat & garage with a phone app included in the SMART Home package. Resort Style POOL, & Sidewalks on Both SIDES of the Street!, Playground, Community Clubhouse, & ATT internet included!! Convenient interstate access and within 5 mi of several restaurants, shopping, and 2 hospitals. 30 Miles to NASHVILLE!!! $5,000 seller paid closing cost & special interest rate starting at 5.9% with preferred lender.
- Type:
- Single Family
- Sq.Ft.:
- 1,749
- Status:
- NEW LISTING
- Beds:
- 3
- Year built:
- 2024
- Baths:
- 3.00
- MLS#:
- 2649854
- Subdivision:
- Nexus North
ADDITIONAL INFORMATION
The Darwin plan! Open concept, and each Bedroom has a walk in closet. Below market interest rates with Preferred Lender. Nice open kitchen, 3 spacious bedrooms, 2.5 bath. No Pricey upgrades. Everything is included. Quartz countertops, NO Carpet in the Living Rm or Kitchen, and you can monitor your front door, control your thermostat & garage with a phone app included in the SMART Home package. Resort Style POOL, & Sidewalks on Both SIDES of the Street!, Playground, Community Clubhouse, & ATT internet included!! Convenient interstate access and within 5 mi of several restaurants, shopping, and 2 hospitals. 30 Miles to NASHVILLE!!! $5,000 seller paid closing cost & special interest rate starting at 5.9% with preferred lender.
$325,000
246 Mansfield Dr Gallatin, TN 37066
- Type:
- Townhouse
- Sq.Ft.:
- 1,438
- Status:
- NEW LISTING
- Beds:
- 3
- Year built:
- 2020
- Baths:
- 3.00
- MLS#:
- 2649655
- Subdivision:
- Oxford Station
ADDITIONAL INFORMATION
IMMEDIATE OCCUPANCY at this adorable 3 bedroom townhome with ALL THE UPGRADES: Tile Shower w/ Glass Doors, LVT Flooring Up and Downstairs (NO CARPET!), Quartz Countertops Throughout, Farm Sink, Kitchen Back Splash, Extra Outlet for Additional Fridge, Upstairs Balcony! Charming neighborhood just off 386 - convenient to everything - with Dog Park, Green Space, Sidewalks Throughout & Assigned Parking! 9x5 Walk In Master Closet! Stainless Appliances, Lots of Counter Space, Pantry, Extra Closets, Irrigation! Home shows like it's brand new! Come see!
Andrea D. Conner, License 344441, Xome Inc., License 262361, AndreaD.Conner@xome.com, 844-400-XOME (9663), 751 Highway 121 Bypass, Suite 100, Lewisville, Texas 75067


Listings courtesy of RealTracs MLS as distributed by MLS GRID, based on information submitted to the MLS GRID as of {{last updated}}.. All data is obtained from various sources and may not have been verified by broker or MLS GRID. Supplied Open House Information is subject to change without notice. All information should be independently reviewed and verified for accuracy. Properties may or may not be listed by the office/agent presenting the information. The Digital Millennium Copyright Act of 1998, 17 U.S.C. § 512 (the “DMCA”) provides recourse for copyright owners who believe that material appearing on the Internet infringes their rights under U.S. copyright law. If you believe in good faith that any content or material made available in connection with our website or services infringes your copyright, you (or your agent) may send us a notice requesting that the content or material be removed, or access to it blocked. Notices must be sent in writing by email to DMCAnotice@MLSGrid.com. The DMCA requires that your notice of alleged copyright infringement include the following information: (1) description of the copyrighted work that is the subject of claimed infringement; (2) description of the alleged infringing content and information sufficient to permit us to locate the content; (3) contact information for you, including your address, telephone number and email address; (4) a statement by you that you have a good faith belief that the content in the manner complained of is not authorized by the copyright owner, or its agent, or by the operation of any law; (5) a statement by you, signed under penalty of perjury, that the information in the notification is accurate and that you have the authority to enforce the copyrights that are claimed to be infringed; and (6) a physical or electronic signature of the copyright owner or a person authorized to act on the copyright owner’s behalf. Failure t
Gallatin Real Estate
The median home value in Gallatin, TN is $425,252. This is higher than the county median home value of $246,400. The national median home value is $219,700. The average price of homes sold in Gallatin, TN is $425,252. Approximately 55.84% of Gallatin homes are owned, compared to 37.26% rented, while 6.9% are vacant. Gallatin real estate listings include condos, townhomes, and single family homes for sale. Commercial properties are also available. If you see a property you’re interested in, contact a Gallatin real estate agent to arrange a tour today!
Gallatin, Tennessee has a population of 34,495. Gallatin is less family-centric than the surrounding county with 29.76% of the households containing married families with children. The county average for households married with children is 33.28%.
The median household income in Gallatin, Tennessee is $53,794. The median household income for the surrounding county is $61,584 compared to the national median of $57,652. The median age of people living in Gallatin is 37.6 years.
Gallatin Weather
The average high temperature in July is 88.5 degrees, with an average low temperature in January of 24.3 degrees. The average rainfall is approximately 51.6 inches per year, with 4.6 inches of snow per year.
