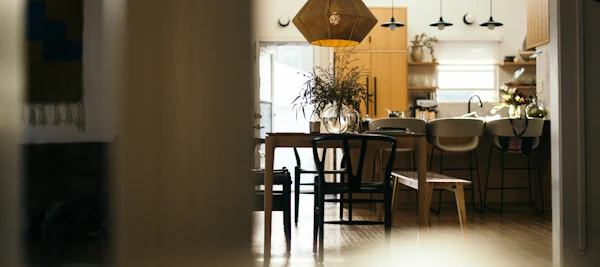$485,000
 Calculate Payment
Calculate Payment
4414 Eagle St Denver, CO 80239
Other
Residence
4
Beds
2
Baths
2,100
Sq. Ft.
0.15
Acre
Lot
Property Activity
Time on Site
days
Days on Market
Views
Saves
Welcome to your dream home! This stunning 4-bedroom, 2-bathroom split-level residence offers 2,387 square feet of luxurious living space with timeless elegance. Nestled in a serene neighborhood, this home is an oasis of comfort and style. As you step inside, you'll be greeted by soaring high ceiling...s that create a sense of openness and grandeur. The abundant natural light floods the living areas, enhancing the warm and inviting atmosphere. The spacious living room features a cozy fireplace, perfect for relaxing evenings with family and friends. You'll find a well-appointed kitchen equipped with ample counter space and plenty of storage, making meal preparation a delight. The upper level houses three generous bedrooms, each designed with comfort in mind. The master suite is a true retreat, boasting ample closet space. The additional bedrooms are perfect for family members, guests, or a home office setup, offering flexibility to suit your needs. The lower level of this split-level gem features a fourth bedroom and a versatile family room, providing an ideal space for entertainment, hobbies, or a playroom. The second bathroom is conveniently located, ensuring comfort and convenience for all occupants. Step outside to discover your private backyard paradise. The covered back deck is an ideal spot for al fresco dining, morning coffee, or simply unwinding while enjoying the tranquility of your surroundings. The backyard offers ample space for gardening, play, or even the addition of a pool, making it a perfect extension of your living space. Additional highlights of this beautiful home include a dedicated laundry room and a two-car garage. The well-maintained landscaping adds to the home's curb appeal, creating a welcoming first impression. With its exceptional design, high ceilings, natural light, and outdoor space, this property is more than just a house-it's a place to create lasting memories. Don't miss the opportunity to make this exquisite split-level home yours.
Continue reading
MLS#
7204315
Property Type
Other
Bedrooms
4
Bathrooms
2 Full
Year Built
1982
Square Feet
2,100
sq. ft
Lot Size
0.15
Receive an email as soon as the price changes
Receive an email
as soon as the price changesGet Price Alerts
Don't miss your chance. Receive an email as soon as the price changes.
Get email alerts when
a home price changes
Sign up

Enter your work address to view actual drive times with traffic for this property.

Walk Score measures the walkability of any address, Transit Score measures access to public transit on a scale of 1-100.
Source: Walk Score®
How much home can I afford?
Get prequalified today and learn more.
Nearby Homes For Sale
Just Listed
And
Homes Available
In