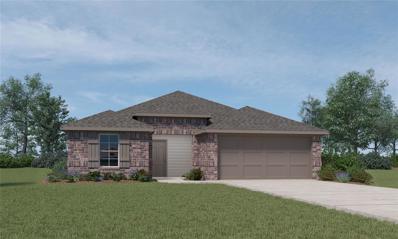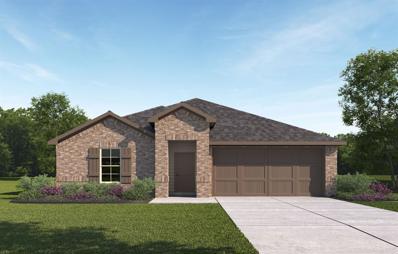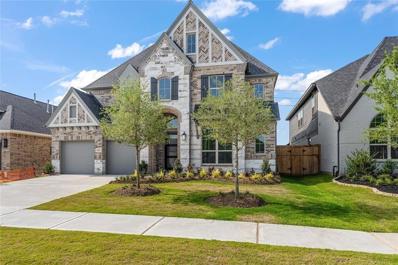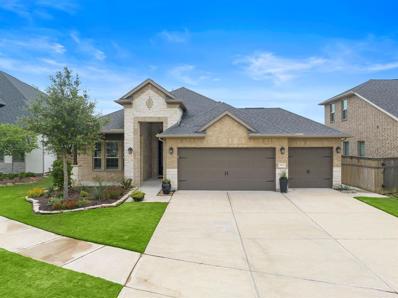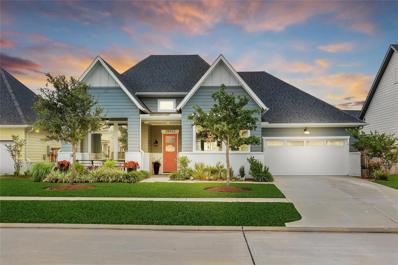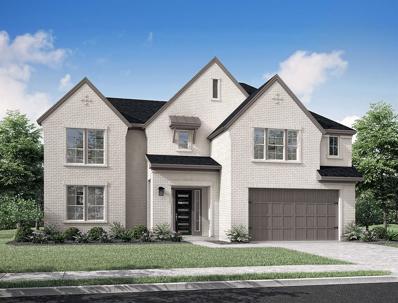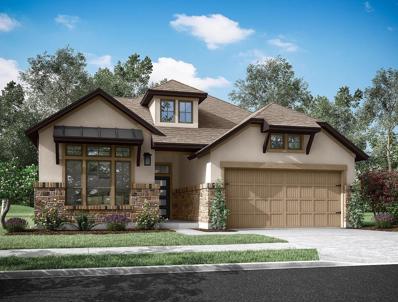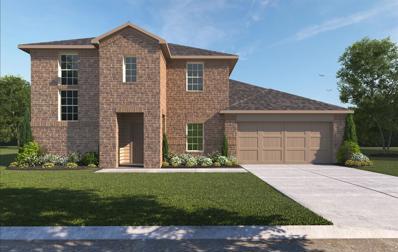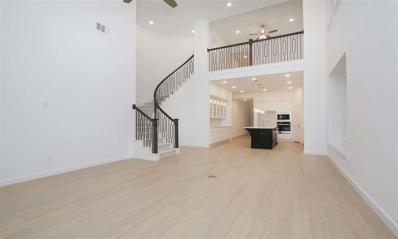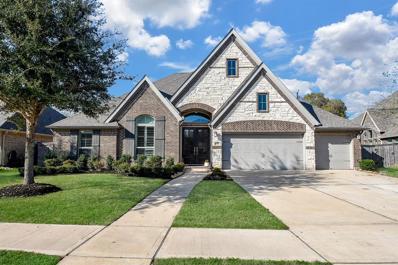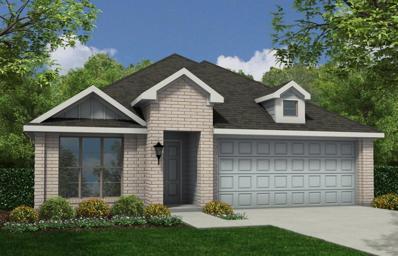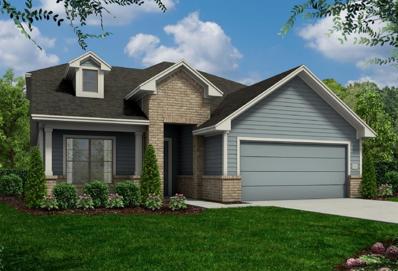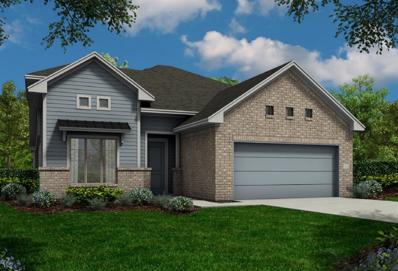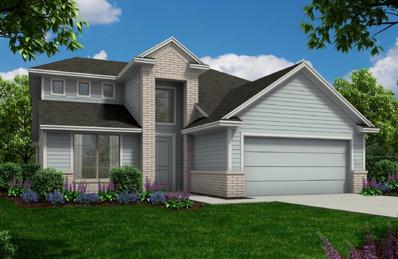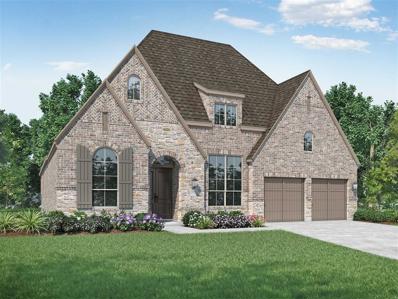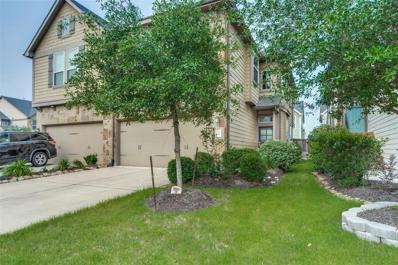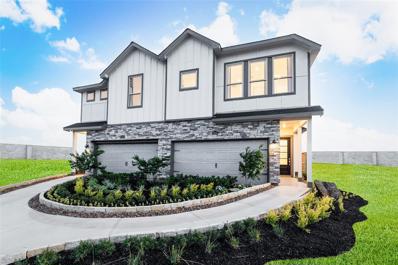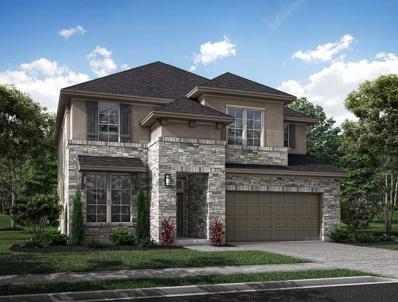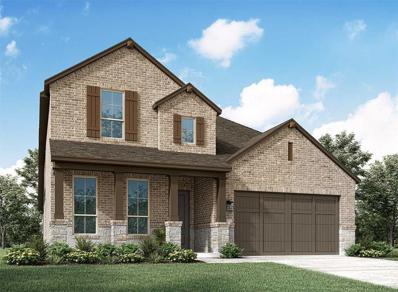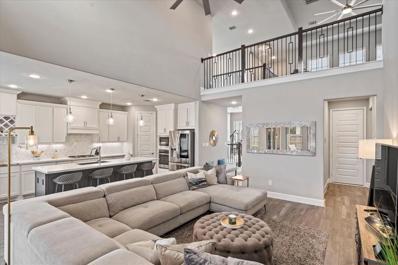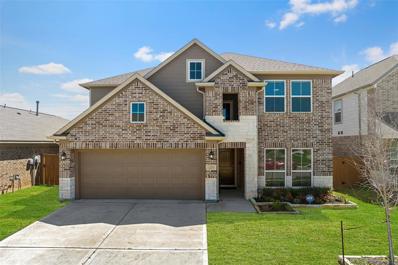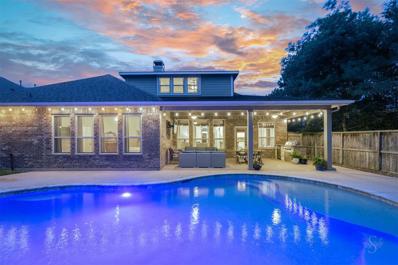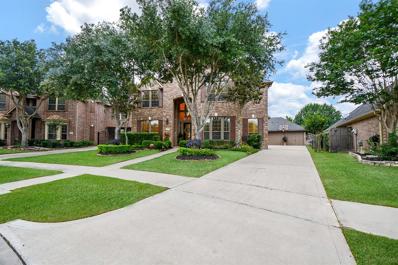Fulshear TX Homes for Sale
- Type:
- Single Family
- Sq.Ft.:
- 1,575
- Status:
- NEW LISTING
- Beds:
- 3
- Year built:
- 2024
- Baths:
- 2.00
- MLS#:
- 29968129
- Subdivision:
- Tamarron
ADDITIONAL INFORMATION
The Denton plan is a one-story home featuring 3 bedrooms, 2 baths, and 2 car garage. The foyer with an entry coat closet opens to the guest bedrooms and bath. Center kitchen includes breakfast bar with beautiful white silestone counter tops, white cabinets, stainless steel appliances and corner pantry and opens to family room. The primary suite features a sloped ceiling and attractive primary bath with dual vanities, water closet and spacious walk-in closet. The standard rear covered patio is located off the dining area. Nimbus Oak LVP flooring can be seen throughout the home. *Images and 3D tour are for illustration only and options may vary from home as built.
- Type:
- Single Family
- Sq.Ft.:
- 2,031
- Status:
- NEW LISTING
- Beds:
- 4
- Year built:
- 2024
- Baths:
- 2.00
- MLS#:
- 21617787
- Subdivision:
- Tamarron
ADDITIONAL INFORMATION
The Kingston plan is a one-story home featuring 4 bedrooms, 2 baths, and 2 car garage. The entry opens to the guest bedrooms, bath with linen closet. Center kitchen includes oversized breakfast bar with beautiful white quartz counter tops, white cabinets, and stainless steel appliances. Open concept floorplan boasts large combined family room and dining area. The primary suite features a sloped ceiling and attractive primary bath with dual vanities, oversized shower, water closet and walk-in closet. The standard rear covered patio is located off the family room. Light Wood LVP flooring can be seen throughout the home. *Images and 3D tour are for illustration only and options may vary from home as built.
$719,990
29114 Hauter Way Fulshear, TX 77441
- Type:
- Single Family
- Sq.Ft.:
- 3,517
- Status:
- NEW LISTING
- Beds:
- 4
- Year built:
- 2021
- Baths:
- 3.10
- MLS#:
- 90293723
- Subdivision:
- Creek Trace At Cross Creek Ranch Sec 2
ADDITIONAL INFORMATION
Nestled in Cross Creek Ranch, 29114 Hauter Way epitomizes modern elegance with its commanding presence. The exterior boasts a blend of brick and stone accents, while inside, high ceilings and ample windows create an airy ambiance. The gourmet kitchen features top-of-the-line appliances and granite countertops, while the spacious living area offers a cozy retreat. The master suite boasts a lavish ensuite bath and walk-in closet, with additional bedrooms and a well-appointed study. Outside, a sprawling backyard oasis awaits, complete with a covered patio and mature trees. In sum, it's luxury living at its finest. Welcome home.
- Type:
- Single Family
- Sq.Ft.:
- 2,457
- Status:
- NEW LISTING
- Beds:
- 3
- Lot size:
- 0.21 Acres
- Year built:
- 2018
- Baths:
- 3.00
- MLS#:
- 6229208
- Subdivision:
- Bonterra At Cross Creek Ranch
ADDITIONAL INFORMATION
LUXURY LIVING w/lavish resort-style amenities in gated master-planned,55+ age-qualified Bonterra at Cross Creek Ranch. Exquisite 3bdrm, 3bath Taylor Morrison home boasts modern elegance &design, 4.5" Plantation shutters, warm engineered wood floors, crown molding &high end finishes w/plenty of ways to make this floor plan uniquely yours. Gourmet kitchen w/SS appliances, sleek quartz countertops &large center island. Entertain family & friends overlooking the backyard of lush lawn under a Texas-sized covered patio equipped w/gas stub for future outdoor kitchen. Primary ensuite offers oversized walk-in curbless shower &closet w/built-ins. Generously sized secondary bedrooms each offer its own bath. Home designed w/accessibility features & equipped w/smart home technology, tankless H2O Heater, water softener, full gutters, irrigation, backyard shed & oversized 3 car garage w/custom built-in storage unit. HOA dues include front yard mowing, edging, fertilizer & mulch. TOUR TODAY!
- Type:
- Single Family
- Sq.Ft.:
- 1,769
- Status:
- NEW LISTING
- Beds:
- 2
- Lot size:
- 0.15 Acres
- Year built:
- 2021
- Baths:
- 2.00
- MLS#:
- 19015781
- Subdivision:
- Bonterra
ADDITIONAL INFORMATION
Say Hello to 28922 Harbor Springs Ct. part of a unique collection of 33 gated homes built by Darling Homes! The "Cottage Series" blends traditional looks with modern features. This charming property is designed to enhance your porch & patio experiences outside while providing a comfortable and open interior. 11.5 ft ceilings welcome you into the 2 BR/ 2 BA home. Private Study or Flex Space boasts dbl glass doors. At the center of the home you'll find an expansive family room and dining area as well as an oversized eat in kitchen that features ample counter space, high quality appliances (Bosch Refrigerator stays!), attractive cabinetry and HUGE center island accented with stylish pendant lighting. Beautifully accommodating primary suite has lovely views out to the backyard. Dbl doors lead to the finely appointed bath featuring dual sinks walk in shower. Spacious Guest Suite is located on other side of the house and also features a walk in shower. Utility Room & Mud Room off Garage.
$673,386
7310 Sunny Oak Fulshear, TX 77441
- Type:
- Single Family
- Sq.Ft.:
- 3,956
- Status:
- NEW LISTING
- Beds:
- 5
- Year built:
- 2024
- Baths:
- 4.00
- MLS#:
- 96940002
- Subdivision:
- Pecan Ridge
ADDITIONAL INFORMATION
The Avinger offers a harmonious blend of stone and stucco exterior and a grand 8-foot double-door entry. Upon entering, you'll be welcomed by an impressive foyer that sets the tone for the entire house. The heart of the home is the well-appointed living room, featuring a beautifully crafted fireplace with floor-to-ceiling tile surround and vaulted ceilings. The gourmet kitchen is a chef's dream, boasting built-in appliances with double ovens, ample counter space, and a centered island. A highlight of this home is the dedicated media room, designed for entertainment enthusiasts prewired for speakers and a sub-woofer, with dimmable LED Lighting. A private home office provides a quiet sanctuary for work or study and there are four spacious bedrooms, including a luxurious master suite with a spa-like ensuite bathroom with a standalone soaking tub and spacious walk-in closet.
$479,852
7719 Ridgeside Fulshear, TX 77441
- Type:
- Single Family
- Sq.Ft.:
- 2,391
- Status:
- NEW LISTING
- Beds:
- 4
- Year built:
- 2024
- Baths:
- 3.00
- MLS#:
- 16518391
- Subdivision:
- Pecan Ridge
ADDITIONAL INFORMATION
The Starling plan - A charming stone and stucco one story home on a lot with no back neighbors. Upon entering through the front door, you are greeted by an extended foyer that opens into a spacious living area with a well-appointed direct-facing kitchen perfect for entertaining. The kitchen comes complete with built-in appliances, sleek cabinet pulls and fixtures, quartz countertops, and under-cabinet lighting. The home features four bedrooms and a designated study, designed to offer comfort and privacy. The isolated primary bedroom is a serene retreat, boasting large windows that overlook the backyard. The ensuite bathroom comes with luxurious amenities such as a spa-like soaking tub and a separate shower with tile flooring. Stepping outside, the property features a landscaped backyard with a covered patio area and sprinkler system.
- Type:
- Single Family
- Sq.Ft.:
- 2,510
- Status:
- NEW LISTING
- Beds:
- 4
- Year built:
- 2024
- Baths:
- 3.00
- MLS#:
- 71670079
- Subdivision:
- Fulbrook On Fulshear Creek
ADDITIONAL INFORMATION
MLS# 71670079 - Built by Highland Homes - September completion! ~ Incredible and VERY open 1 story beauty! Built with the quality & craftmanship you expect only in a Highland Home! Love entertaining and gathering with friends and family? This is just the perfect plan for those occasions. Kitchen opens completely to family and dining providing the best spot in the home to host. Tired of not having enough cabinet and island space in your current home? This beauty for sure provides you with that and more. We understand how important is to have a private room in the home for either a movie night or simply for the kids to play. So, we included a completely private entertainment room off the kitchen so you can enjoy that privacy. Wait until you see this spectacular primary bath with freestanding tub. FULL gutters with French drains, FULL sprinkler system, 8' DOORS around entire home, just few minor features we have already included for you. A must see before is gone! See you soon!
- Type:
- Single Family
- Sq.Ft.:
- 2,941
- Status:
- NEW LISTING
- Beds:
- 4
- Year built:
- 2024
- Baths:
- 3.00
- MLS#:
- 30035235
- Subdivision:
- Tamarron
ADDITIONAL INFORMATION
The Lancaster plan is a two-story home featuring 4 bedrooms, 3 baths and a study. The gourmet kitchen includes waterfall granite counter tops, white cabinets, stainless steel appliances and open concept floorplan with a corner walk-in pantry. The primary suite features an attractive primary bath with oversized shower and large walk-in closet. The rear covered patio is built standard and located off the family room. There is an optional 5th bedroom or media room option available. Booktrails LVP flooring can be seen throughout the home. Images and 3D tour are for illustration only and options may vary from home as built.
- Type:
- Single Family
- Sq.Ft.:
- 2,894
- Status:
- NEW LISTING
- Beds:
- 4
- Year built:
- 2024
- Baths:
- 4.00
- MLS#:
- 38651516
- Subdivision:
- Fulbrook On Fulshear Creek
ADDITIONAL INFORMATION
MLS# 38651516 - Built by Highland Homes - August completion! ~ 2.5 CAR GARAGE --- Built with the quality and craftmanship you expect only in a Highland Home! Stunning 2 story built for entertainment. Love your outdoor living space? You definitely are going to enjoy this one. Perhaps one of the best features in the home is the amount of NATURAL LIGHT it attracts through the 2 story ceiling windows. But that's not all, wait until you see these CURVED STAIRS. A second bedroom is already downstairs so anyone visiting can stay in the 1st floor. Entertainment room upstairs flows very well with the play area. Kids and friends will love it for sure since they have their own space all away from downstairs. FULL Gutters with French Drains - FULL Sprinkler system - 8FT DOORS down - TANKLESS water heater - just to mention few upgrades you will see throughout...A rare gem for sure!!
- Type:
- Single Family
- Sq.Ft.:
- 3,814
- Status:
- NEW LISTING
- Beds:
- 4
- Lot size:
- 0.25 Acres
- Year built:
- 2018
- Baths:
- 3.10
- MLS#:
- 46902117
- Subdivision:
- Fulbrook On Fulshear Creek Sec 8
ADDITIONAL INFORMATION
Step into your oasis in the serene community of Fullbrook on Fulshear Creek. Tucked away in a quiet cul-de-sac with no back neighbors, this exquisite abode exudes luxury and tranquility. Adorned with soaring 13-foot coffered ceilings, gleaming hardwood and tile floors creating an inviting ambiance throughout. For culinary enthusiasts, the kitchen is a masterpiece, boasting dazzling granite countertops, upgraded cabinets, and a large island. Retreat to the lavish master suite, where a curved wall of windows floods the room with natural light, complemented by a soaring 12-foot ceiling. The master bath offers a spa-like experience with a corner garden tub, separate shower, dual vanities, and dual walk-in closets. This home comes fully equipped with a suite of upgrades, including an alarm system, water softener, extended patio with a sprawling pergola, gutters, shutters, new carpeting and a built-in home surge protector. Schedule your viewing today.
- Type:
- Single Family
- Sq.Ft.:
- 1,623
- Status:
- NEW LISTING
- Beds:
- 3
- Year built:
- 2024
- Baths:
- 2.00
- MLS#:
- 94415797
- Subdivision:
- Fulshear Lakes 45'S
ADDITIONAL INFORMATION
1 Story, 3 Bedroom, 2 Bath, Study with French Doors, Vinyl Plank Flooring in Entry, Study, Family, Dining, Kitchen/Breakfast, Utility, Hallway, and all Baths, Granite Kitchen Countertops with Island, Stainless Steel Appliance Package with Microwave, Upgraded Kitchen Backsplash, Upgraded Kitchen and Bath Cabinets, Single Bowl Kitchen Sink with Pull Out Faucet, Full Gutters, Sprinkler System, Sodded Front and Back Yard, Covered Patio, Tech Shield Radiant Barrier Roof Decking, Double Paned Windows, ENERGY STAR Certified Home, plus moreâ¦AVAILABLE JULY/AUGUST.
- Type:
- Single Family
- Sq.Ft.:
- 2,846
- Status:
- NEW LISTING
- Beds:
- 5
- Year built:
- 2024
- Baths:
- 3.10
- MLS#:
- 85986342
- Subdivision:
- Fulshear Lakes
ADDITIONAL INFORMATION
2 Story, 5 Bedrooms, 3 ½ Baths, Study with French Doors, Gameroom, Vinyl Plank Flooring in Entry, Utility, Kitchen/Breakfast, and all Baths, Granite Kitchen Countertops, Single Bowl Undermount Sink with Pull Out Faucet, Upgraded Tile Backsplash, Upgraded Kitchen Cabinets, Wrought Iron Stair Spindles, Covered Rear Patio, Jetted Tub and Separate Shower in Primary Bath, Fully Sodded Front, Rear and Side Yards, Full Sprinkler System, Full Gutters, Brick and Hardie Plank Exterior, Tech Shield Radiant Barrier Roof Decking, Double Pane High Efficiency Windows, ENERGY STAR Certified Home, plus more...AVAILABLE NOW.
- Type:
- Single Family
- Sq.Ft.:
- 2,846
- Status:
- NEW LISTING
- Beds:
- 5
- Year built:
- 2024
- Baths:
- 3.10
- MLS#:
- 32317250
- Subdivision:
- Fulshear Lakes
ADDITIONAL INFORMATION
2 Story, 5 Bedroom, 3 ½ Bath, Study with French Doors, Gameroom Upstairs, Vinyl Plank Flooring in Entry, Utility, Kitchen/Breakfast, and all Baths, Granite Kitchen Countertops, Single Bowl Undermount Kitchen Sink with Pull Out Faucet, Upgraded Tile Backsplash, Upgraded Kitchen Cabinets, Wrought Iron Stair Spindles, Covered Rear Patio, Fully Sodded Front, Rear and Side Yards, Full Sprinkler System, Full Gutters, Brick and Hardie Plank Exterior, Tech Shield Radiant Barrier Roof Decking, Double Pane High Efficiency Windows, ENERGY STAR Certified Home, plus more...AVAILABLE NOW.
- Type:
- Single Family
- Sq.Ft.:
- 2,846
- Status:
- NEW LISTING
- Beds:
- 5
- Year built:
- 2024
- Baths:
- 3.10
- MLS#:
- 23279884
- Subdivision:
- Fulshear Lakes
ADDITIONAL INFORMATION
2 Story, 5 Bedrooms, 3 ½ Baths, Gameroom, Vinyl Plank Flooring at Entry, Formal Dining, Utility, Kitchen, Breakfast, and all Baths, Granite Kitchen Countertops, Single Bowl Undermount Sink with Pull Out Faucet, Tile Backsplash, Upgraded Cabinets at Kitchen and Baths, Wrought Iron Stair Spindles, Covered Rear Patio, Upgraded Interior Trim Package, Large Corner Lot, Fully Sodded Front, Rear and Side Yards, Full Sprinkler System, Full Gutters, Brick and Hardie Plank Exterior, Tech Shield Radiant Barrier Roof Decking, Double Pane High Efficiency Windows, ENERGY STAR Certified Home, plus more...AVAILABLE NOW.
- Type:
- Single Family
- Sq.Ft.:
- 2,846
- Status:
- NEW LISTING
- Beds:
- 5
- Year built:
- 2024
- Baths:
- 3.10
- MLS#:
- 23254362
- Subdivision:
- Fulshear Lakes
ADDITIONAL INFORMATION
2 Story, 5 Bedroom, 3 ½ Bath, Study with French Doors, Gameroom Upstairs, Vinyl Plank Flooring in Entry, Utility, Kitchen/Breakfast, and all Baths, Granite Kitchen Countertops, Single Bowl Undermount Sink with Pull Out Faucet, Upgraded Tile Backsplash, Upgraded Kitchen Cabinets, Wrought Iron Stair Spindles, Covered Rear Patio, Jetted Tub and Separate Shower in Primary Bath, Fully Sodded Front, Rear and Side Yards, Full Sprinkler System, Full Gutters, Brick and Hardie Plank Exterior, Tech Shield Radiant Barrier Roof Decking, Double Pane High Efficiency Windows, ENERGY STAR Certified Home, plus more...AVAILABLE NOW.
- Type:
- Single Family
- Sq.Ft.:
- 3,050
- Status:
- NEW LISTING
- Beds:
- 4
- Year built:
- 2024
- Baths:
- 3.10
- MLS#:
- 10576680
- Subdivision:
- Fulbrook On Fulshear Creek
ADDITIONAL INFORMATION
MLS# 10576680 - Built by Highland Homes - October completion! ~ PRIVACY a must? NO REAR NEIGHBORS in this beauty & located on a CUL-DE-SAC street with almost no traffic. Built with the quality and craftmanship you expect only in a Highland Home! Love outdoor space? No problem! We included our stunning SLIDING GLASS DOORS together with our ENHANCED OUTDOOR LIVING extension so you can enjoy the view on the back. HIGH CEILINGS a must? For us is a must as well so 13ft ceilings throughout are already included. Primary bedroom has been EXTENDED. Wait until you see this kitchen! Enormous amount of cabinet storage with lots of space in the DOUBLE ISLAND. If you are a garage fan then you are going to love this 3 CAR-GARAGE set up. More space to park your toys? Space for that workshop? Opportunities are endless with this garage space! Few more additional INCLUDED features - FULL GUTTERS with FRENCH DRAINS - FULL SPRINKLER SYSTEM - plus a lot more! See you soon! :)
- Type:
- Single Family
- Sq.Ft.:
- 1,849
- Status:
- NEW LISTING
- Beds:
- 3
- Lot size:
- 0.07 Acres
- Year built:
- 2019
- Baths:
- 2.10
- MLS#:
- 57732981
- Subdivision:
- Willows At Cross Creek Ranch Sec 1
ADDITIONAL INFORMATION
This Bungalow townhome has open concept design to create a spacious and welcoming atmosphere. The island kitchen with stainless steel appliances and upgraded cabinets is like a dream for anyone who loves to cook or entertain. And having pendant and under-counter lighting adds both functionality and style to the space. The inclusion of a powder room on the first floor is convenient for guests, and the spacious breakfast area is a great spot for starting the day. The framed mirrors in all the bathrooms add a touch of elegance and continuity throughout the home. Moving upstairs, the three bedrooms offer plenty of space for relaxation and privacy, while the flex room provides versatility to adapt to various needs, whether it's a home office, playroom, or hobby space. This Bungalow is a well-designed and comfortable place to call home!
- Type:
- Condo/Townhouse
- Sq.Ft.:
- 1,897
- Status:
- NEW LISTING
- Beds:
- 3
- Year built:
- 2024
- Baths:
- 2.10
- MLS#:
- 36509050
- Subdivision:
- Cross Creek Ranch
ADDITIONAL INFORMATION
NEW!!! Lennar Urban Villas in CROSS CREEK RANCH "Allen II" Plan with Stone Elevation "CC" in Cross Creek! A two-story home with an open first-floor layout that includes a kitchen, dining room and a family room. Upstairs boasts two secondary bedrooms, with one offering flexibility as a work or play space. The ownerâs suite highlights a private bathroom with a walk-in closet. **PROJECTED COMPLETION, JULY 2024**
$520,662
7707 Ridgeside Fulshear, TX 77441
- Type:
- Single Family
- Sq.Ft.:
- 2,678
- Status:
- NEW LISTING
- Beds:
- 5
- Year built:
- 2024
- Baths:
- 4.00
- MLS#:
- 64872728
- Subdivision:
- Pecan Ridge
ADDITIONAL INFORMATION
The Martin - Welcome to a stunning two-story home that exudes both luxury and functionality with a stone and stucco exterior. As you enter through the front door, you are greeted by a grand foyer with double-height 20 foot ceilings that opens up to a spacious living area. The heart of the home is an open living and kitchen area built-in appliances, under-cabinet lighting, and sleek quartz counter. There is a designated dining area with adjacent covered patio with outdoor gas connection. There are two designated bedrooms downstairs with a luxurious primary retreat, featuring a spa-like bathroom with a separate shower and soaking tub. The second-floor game room overlooks the downstairs with open metal railings, offering ample space for activities and creating a sense of openness. Upstairs, you'll find the 3 additional bedrooms, each designed with comfort and privacy in mind.
- Type:
- Single Family
- Sq.Ft.:
- 2,971
- Status:
- NEW LISTING
- Beds:
- 4
- Year built:
- 2024
- Baths:
- 3.00
- MLS#:
- 13642698
- Subdivision:
- Cross Creek Ranch
ADDITIONAL INFORMATION
MLS# 13642698 - Built by Highland Homes - November completion! ~ Fall in love with this stunning home featuring 4 bedrooms, 3 bathrooms, a study, and an entertainment room. The spacious kitchen with a large island opens up to the family room, perfect for hosting gatherings. Enjoy the indoor-outdoor experience with sliding glass doors leading to an extended covered patio. Your dream home awaits!!
- Type:
- Single Family
- Sq.Ft.:
- 3,203
- Status:
- NEW LISTING
- Beds:
- 4
- Lot size:
- 0.22 Acres
- Year built:
- 2022
- Baths:
- 3.10
- MLS#:
- 31300604
- Subdivision:
- Fulbrook On Fulshear Creek
ADDITIONAL INFORMATION
Immaculate Perry Home w/Whole Home Automation & Everything on Your List! Oversized Cul de Sac Lot, Game Room, Media Room, MIL Suite Down, Home Office, Chef's Kitchen, MUD Room, 8' Doors & 3 Car Garage! 2 Story Grand Entry w/Custom Chandelier & Wood Look Tile, Oversized Living Rm Open to the Gorgeous Kitchen w/Breakfast Bar, Gas Cooktop, Pot Drawers, Multiple Workspaces, Moroccan Inspired Back Splash, Porcelain Counters & Butler's Pantry w/Wine Bar! Primary Bedroom w/Sitting Area & Attached Bath w/Extended Soaking Tub & Shower, Dual Vanities, WC & Separate Spacious Closets. Private Guest Suite w/Attached Shower Bath Down for Your Guests or NextGen Living. Home Office at Front w/Glass French Doors, Upstairs Large Open Game & Media Rooms Perfect for Entertaining. 2 Oversized Secondary Bed w/Fans & Secondary Bath w/Dual Sinks. Out Back an Extended Gorgeous Stamped Concrete Patio Complete w/Gas Stub Out and Plenty of Play Space or Room for a Pool! LOW 2.7 tax rate & Top Rated LCISD Schools!
- Type:
- Single Family
- Sq.Ft.:
- 2,657
- Status:
- NEW LISTING
- Beds:
- 5
- Lot size:
- 0.14 Acres
- Year built:
- 2022
- Baths:
- 3.00
- MLS#:
- 68872554
- Subdivision:
- VanBrooke Sec 3
ADDITIONAL INFORMATION
Welcome to a beautiful and well maintained home. Upon walking into the home, there is a sense of comfort and a welcome home feel to it. This home offers 5 bedrooms and 3 full bath. The Master bedroom and the guest's suite are on the first floor with its own full baths. The layout of the home is an open concept, it was built with family and friends gathering in mind. The living room flows perfectly into the kitchen, great for gathering and entertaining guests. When the holidays and special occasions arise there is a formal dinning for memorable celebrations that create lasting memories. Leading to the second floor, this home has a beautiful spiral staircase that enhances the house making it look more open and spacious. Along with it there are 3 more bedrooms and a loft which can be used as a game room or flex room. Lastly, but not least, there is a spacious backyard to enjoy outdoor activities. The Refrigerator will stay with the house.
- Type:
- Single Family
- Sq.Ft.:
- 3,432
- Status:
- NEW LISTING
- Beds:
- 4
- Lot size:
- 0.23 Acres
- Year built:
- 2010
- Baths:
- 3.10
- MLS#:
- 74576915
- Subdivision:
- Cross Creek Ranch
ADDITIONAL INFORMATION
LUXURY 1.5 story David Weekley home located in Cross Creek Ranch provides high-end living inside & out! Presenting 4 bedrooms â ALL DOWN, 3.5 baths & 3 car garage on a large corner, greenbelt lot. The sparkling POOL, SPA, FIRE PIT, landscaping, covered patio & OUTDOOR KITCHEN are perfect for outdoor entertaining! This beautiful open concept home provides rich wood & tile flooring, study w/double doors & formal dining room. Inviting family room welcomes you w/fireplace & wall of windows overlooking the back yard oasis! Stylish gourmet kitchen has popular white cabinetry, granite island w/breakfast bar & SS appliances! Spacious primary bedroom has wall of windows & spa-like bath! 22 ft Game room & 1/2 bath upstairs! *UPGRADES include new roof, new carpet, whole house generator, fresh paint, new hot water heater, new light fixtures throughout, surround sound speakers in family room. Very short walk to Arbor Park w/tennis courts! Katy ISD! Come experience the luxury this home provides!
- Type:
- Single Family
- Sq.Ft.:
- 3,445
- Status:
- NEW LISTING
- Beds:
- 4
- Lot size:
- 0.24 Acres
- Year built:
- 2010
- Baths:
- 3.10
- MLS#:
- 11918973
- Subdivision:
- Cross Creek Ranch
ADDITIONAL INFORMATION
BEAUTIFUL TRENDMAKER HOME, 4 BEDROOMS 3.5 BATHS WITH A 3 CAR DETACHED GARAGE. SPARKLING POOL WITH LED LIGHTS AND A LARGE COVERED PATIO FOR YOUR FAMILY TO ENJOY THE SUMMERS. HOME FEATURES A FORMAL DINING ROOM, A HOME OFFICE, FAMILY ROOM. OPEN, LARGE KITCHEN WITH AN ISLAND, HARDWOOD FLOORS IN FOYER AND ALL SOCIAL AREAS, SPACIOUS DRIVEWAY, VEGETABLE GARDEN BEHIND THE GARAGE AND AN EXTENSIVE LANDSCAPE AROUND THE YARD, GAMEROOM AND MEDIA ROOM UPSTAIRS, NO BACK NEIGHBORS, THIS HOME IS LOCATED IN A SECLUDED AREA OF CROSS CREEK RANCH WITH EASY ACCESS TO THE WESTPARK TOLLWAY AND FM 1463. ZONED TO KATY ISD SCHOOLS.
| Copyright © 2024, Houston Realtors Information Service, Inc. All information provided is deemed reliable but is not guaranteed and should be independently verified. IDX information is provided exclusively for consumers' personal, non-commercial use, that it may not be used for any purpose other than to identify prospective properties consumers may be interested in purchasing. |
Fulshear Real Estate
The median home value in Fulshear, TX is $447,600. This is higher than the county median home value of $259,600. The national median home value is $219,700. The average price of homes sold in Fulshear, TX is $447,600. Approximately 91.92% of Fulshear homes are owned, compared to 1.71% rented, while 6.37% are vacant. Fulshear real estate listings include condos, townhomes, and single family homes for sale. Commercial properties are also available. If you see a property you’re interested in, contact a Fulshear real estate agent to arrange a tour today!
Fulshear, Texas has a population of 6,203. Fulshear is more family-centric than the surrounding county with 62.16% of the households containing married families with children. The county average for households married with children is 44.08%.
The median household income in Fulshear, Texas is $174,194. The median household income for the surrounding county is $93,645 compared to the national median of $57,652. The median age of people living in Fulshear is 34.4 years.
Fulshear Weather
The average high temperature in July is 93.8 degrees, with an average low temperature in January of 42.3 degrees. The average rainfall is approximately 49.9 inches per year, with 0 inches of snow per year.
