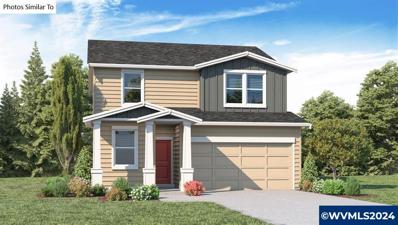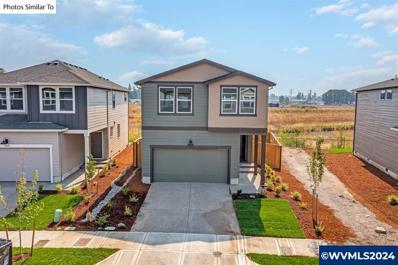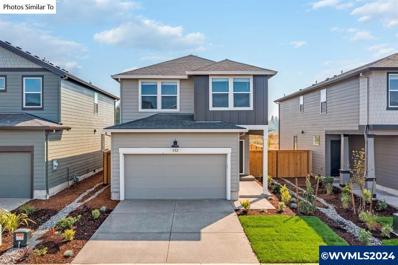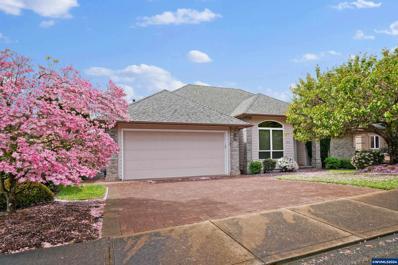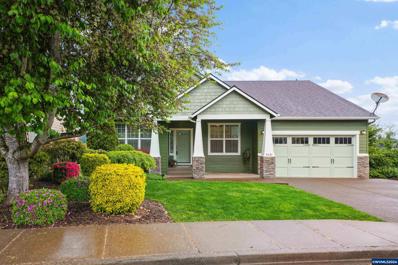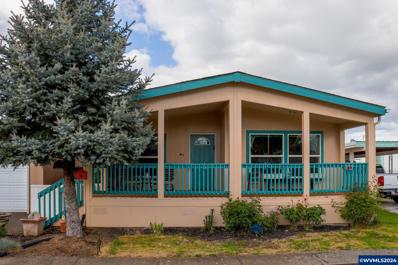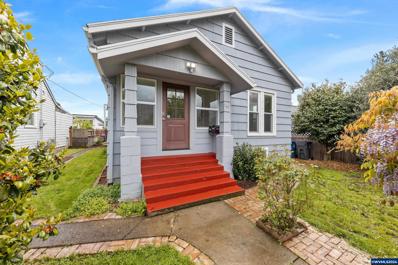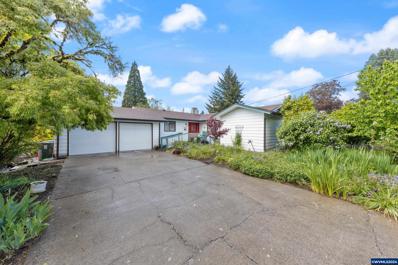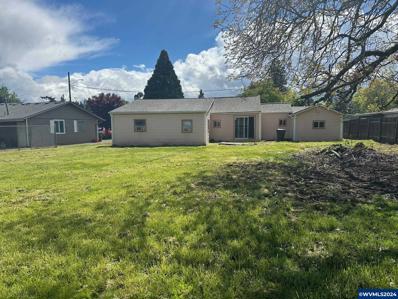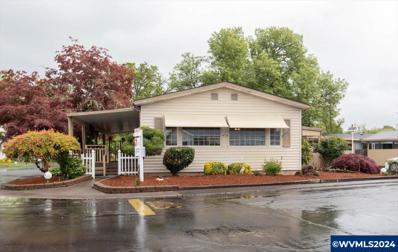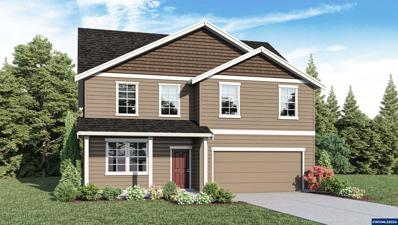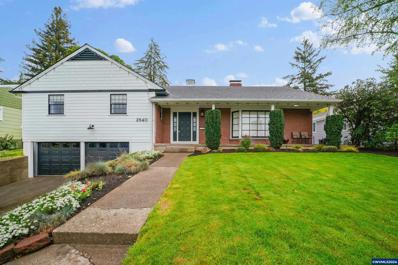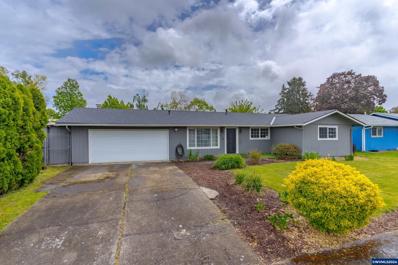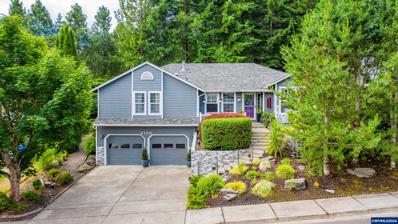Salem OR Homes for Sale
$471,995
4825 Flag Ave Salem, OR 97305
- Type:
- Single Family
- Sq.Ft.:
- 1,860
- Status:
- NEW LISTING
- Beds:
- 4
- Year built:
- 2024
- Baths:
- 3.00
- MLS#:
- 24058401
- Subdivision:
- NORTHSTAR (NEW CONSTRUCTION)
ADDITIONAL INFORMATION
D.R. Horton's newest community, NORTHSTAR is selling fast! $14,000 towards closing costs with preferred lender! The popular Berkshire floor plan has 4 bedrooms + a den on the main! Gourmet kitchen featuring stainless steel appliances, including a gas range, island, white cabinets and quartz countertops. Please call for appointment! July closing.
$449,995
4829 Thyme Ave Salem, OR 97301
- Type:
- Single Family
- Sq.Ft.:
- 1,880
- Status:
- NEW LISTING
- Beds:
- 4
- Year built:
- 2024
- Baths:
- 3.00
- MLS#:
- 24046706
- Subdivision:
- EAST PARK VILLAGE
ADDITIONAL INFORMATION
The Dahlia plan has an open concept layout with kitchen open to living space! Kitchen has large quartz island, pantry, and gas range. 4 bdrms + Loft, 2.5 baths, laminate flooring thru-out main areas. DEAKO plug and play switches, and more! Hi-efficiency furnace, hybrid heat pump water heater and Smart Home Package included. Pre-wired for solar!
$424,995
4833 Thyme Ave Salem, OR 97301
- Type:
- Single Family
- Sq.Ft.:
- 1,680
- Status:
- NEW LISTING
- Beds:
- 3
- Year built:
- 2024
- Baths:
- 3.00
- MLS#:
- 24079346
ADDITIONAL INFORMATION
The Azalea plan has an open concept layout with kitchen open to living space! Kitchen has large quartz island, pantry, and gas range. 3 bdrms+ loft, 2.5 baths, laminate flooring thru-out main areas. DEAKO plug and play switches, and more! Hi-efficiency furnace, hybrid heat pump water heater and Smart Home Package included. Pre-wired for solar! Est July completion!
- Type:
- Single Family
- Sq.Ft.:
- 1,860
- Status:
- NEW LISTING
- Beds:
- 4
- Lot size:
- 0.14 Acres
- Year built:
- 2024
- Baths:
- 3.00
- MLS#:
- 816323
- Subdivision:
- Hammond
ADDITIONAL INFORMATION
The Berkshire has a great room floorplan with kitchen open to living space w/fireplace! Kitchen has large quartz island, pantry, and gas range. 4 bedrooms with den/office + 2.5 baths. Laminate flooring throughout main areas with quartz in kitchen/baths. Hi-efficiency furnace, hybrid heat pump water heater and Smart Home Package included. Closing cost credit of $14,000 with preferred lender. Photos/renderings representational of plan, features/specs may vary. Estimated July completion. Sales office at 4881 Planet Ave NE. Call for appt!
- Type:
- Single Family
- Sq.Ft.:
- 1,880
- Status:
- NEW LISTING
- Beds:
- 4
- Lot size:
- 0.08 Acres
- Year built:
- 2024
- Baths:
- 3.00
- MLS#:
- 816319
- Subdivision:
- Auburn
ADDITIONAL INFORMATION
Brand New DAHLIA open concept layout with kitchen open to living space! Kitchen has large quartz island, pantry, and gas range. 4 bedrooms + loft flex rm, 2.5 baths. Laminate flooring throughout main areas. Hi-efficiency furnace, hybrid water heater and Smart Home Included. Photos/renderings representational of plan, features/specs may vary. $12K towards closing costs & low interest rate w/seller preferred lender.
- Type:
- Single Family
- Sq.Ft.:
- 1,681
- Status:
- NEW LISTING
- Beds:
- 3
- Lot size:
- 0.08 Acres
- Year built:
- 2024
- Baths:
- 3.00
- MLS#:
- 816318
- Subdivision:
- Auburn
ADDITIONAL INFORMATION
Premier Location w/ closer in town Location w/ great amenities & opportunities! (Restaurants, Shopping, Healthcare & Jobs) Azalea plan has an open concept layout with kitchen open to living space! Kitchen has a quartz island, pantry, and gas range. 3 bedrooms + loft upstairs, 2.5 baths. Laminate flooring throughout living areas. Hi-efficiency furnace, hybrid water heater & Smart Home Package included. Photos/renderings representational $12K towards closing costs and Special low interest rate w/ DHI mortgage Premier Location w/ closer in town Location w/ great amenities & opportunities! (Restaurants, Shopping, Healthcare & Jobs) Azalea plan has an open concept layout with kitchen open to living space! Kitchen has a quartz island, pantry, and gas range. 3 bedrooms + loft upstairs, 2.5 baths. Laminate flooring throughout living areas. Hi-efficiency furnace, hybrid water heater & Smart Home Package included. Photos/renderings representational of plan, features/specs/colors may vary. $12K towards Closing Cost & Low Special Interest rate w/seller preferred Lender.
$445,544
1632 BERNDT HILL Dr Salem, OR 97302
- Type:
- Single Family
- Sq.Ft.:
- 1,388
- Status:
- NEW LISTING
- Beds:
- 3
- Lot size:
- 0.18 Acres
- Year built:
- 1996
- Baths:
- 2.00
- MLS#:
- 24335591
ADDITIONAL INFORMATION
Welcome to your peaceful retreat in South Salem! This charming home in a quiet neighborhood features a spacious kitchen and great room layout, perfect for comfortable living. From the dining area, step onto the beautiful covered deck, complete with recessed lighting, ideal for outdoor entertaining or simply unwinding after a long day. Inside, cozy up by the gas fireplace in the living room. Enjoy convenience with the nearby Croisan Scenic Trail, ideal for nature lovers.Sunnyslope Park offers more recreation options, while shopping and dining are just a short distance away. Enjoy peace of mind with a new roof installed in 2020. The property is adorned with raised garden beds, roses, rhododendrons, and lilacs, adding color and fragrance to your surroundings. And for your furry friends, there's a convenient dog run along with a fully fenced backyard. Don't miss your chance to make this serene sanctuary yours - schedule a viewing today!
$679,000
814 Creekside Dr SE Salem, OR 97306
- Type:
- Single Family
- Sq.Ft.:
- 2,793
- Status:
- NEW LISTING
- Beds:
- 3
- Lot size:
- 0.18 Acres
- Year built:
- 1997
- Baths:
- 3.00
- MLS#:
- 816312
- Subdivision:
- Sumpter
ADDITIONAL INFORMATION
Enjoy your view overlooking the 12th fairway at Creekside. This immaculate home boasts an extremely large main floor that includes your main bedroom with gas fireplace, living and family rooms with gas fireplaces, two dining areas, nice quiet office for you working from home, wonderful light and bright kitchen which is perfect for entertaining and has easy access to the back patio with a spectacular view of the golf course. For more entertaining there is a large 15x25 bonus room upstairs. Inset LED lighting makes for much brighter atmosphere throughout the home. You'll be very pleased with the overall condition of this home inside and outside. Set an appointment for a showing!
$539,995
4839 Flag Ave Salem, OR 97305
- Type:
- Single Family
- Sq.Ft.:
- 2,627
- Status:
- NEW LISTING
- Beds:
- 5
- Lot size:
- 0.12 Acres
- Year built:
- 2024
- Baths:
- 3.00
- MLS#:
- 24525146
ADDITIONAL INFORMATION
5.99% FHA/VA or 6.50% CONV interest rates promo plus $14,000 closing cost incentives with our preferred lender! The Galen floor plan has 5 bedrooms + tech/niche area upstairs and a spare bedroom on the main! Gourmet kitchen featuring stainless steel appliances, including a gas range, island, white cabinets, tile back splash to cabinet height, and quartz countertops. Photos and renderings representational of exterior and plan, but subject to change. Colors, features and specs may very. Est July completion. Please stop in our model home!!!
- Type:
- Single Family
- Sq.Ft.:
- 2,832
- Status:
- NEW LISTING
- Beds:
- 5
- Lot size:
- 0.15 Acres
- Year built:
- 2006
- Baths:
- 3.00
- MLS#:
- 816297
- Subdivision:
- Myers
ADDITIONAL INFORMATION
Well maintained & cared for is the only way to describe this property! Brand new carpet on the main lvl w/ beautiful hardwood floors. Main lvl feat. office/BR, formal dining & sitting area, leads into the kitchen w/ Viking range & other high end appliances. Open concept in living/kitchen area, primary BR & additional guest BR on main level. Daylight basement w/ family room & two other guest BR & full bath. Tons of storage options! Out back feat. composite deck w/ views, relax on the paver patio by the fire.
$158,000
5422 Portland Salem, OR 97305
Open House:
Saturday, 5/4 1:30-3:30PM
- Type:
- Other
- Sq.Ft.:
- 1,375
- Status:
- NEW LISTING
- Beds:
- 2
- Year built:
- 2003
- Baths:
- 2.00
- MLS#:
- 816266
- Subdivision:
- Arrowhead Mhp
ADDITIONAL INFORMATION
Discover the ideal living space in this 2-bedroom home, complete with a bonus room in Arrowhead 55+ Park! Built by Homebuilders Northwest, this "Super Good Cents" home is designed for energy efficiency and comfort. Highlights include a spacious covered front porch, sleek laminate flooring, a walk-in shower, a newer painted exterior, and a bright, welcoming interior. The home features a hard-to-come-across garage equipped with multiple 20-amp outlets. Quiet and well-maintained community. Near I-5 and shops. Text/Call LA for showings. Raul Marquez, eXp Realty. (971) 218 - 9720, RaulMarquezRealtor@Gmail.com.
$525,000
1132 Third St NW Salem, OR 97304
- Type:
- Single Family
- Sq.Ft.:
- 2,238
- Status:
- NEW LISTING
- Beds:
- 4
- Lot size:
- 0.14 Acres
- Year built:
- 1906
- Baths:
- 2.00
- MLS#:
- 815705
- Subdivision:
- Harritt
ADDITIONAL INFORMATION
This house boasts a complete makeover,featuring luxurious marble tile in the bathrooms.The kitchen, adorned w/exquisite quartz countertops & sleek LVP flooring that is both elegant & durable.This property offers dual living potential,ideal for multigenerational or for rental income.Experience comfort & efficiency w/ a newer water heater & the added benefit of triple-pane windows.Parking headaches are a thing of the past w/ a generous two-car detached garage w/additional parking in the back & the street.
$655,000
3361 Bluff Av SE Salem, OR 97306
- Type:
- Single Family
- Sq.Ft.:
- 2,856
- Status:
- NEW LISTING
- Beds:
- 4
- Year built:
- 1964
- Baths:
- 3.00
- MLS#:
- 815506
- Subdivision:
- Morningside
ADDITIONAL INFORMATION
Welcome to your beautifully updated home nestled in a serene neighborhood. This well maintained residence boasts a fresh ambiance, thanks to its new paint & modern bamboo flooring. As you step inside,you're greeted by a spacious entryway, setting the tone for the generous living spaces. Retreat to the luxurious primary suite, featuring a spacious 14x9 bathroom complete w/a rejuvenating shower. With Dual living possibilities this home caters to diverse lifestyle, promising versatility, & convenience. Text agent for door code. Outdoor cameras to stay with the house.
$609,900
1584 ASHLAND Ct Salem, OR 97304
- Type:
- Single Family
- Sq.Ft.:
- 2,213
- Status:
- NEW LISTING
- Beds:
- 4
- Lot size:
- 0.22 Acres
- Year built:
- 1996
- Baths:
- 3.00
- MLS#:
- 24260052
ADDITIONAL INFORMATION
Gorgeous 4 bed 3 bath home with an office in West Hill Estates. Enjoy views of the Capital's famous Gold man or Mountain views from the Primary or Mountain views from the Primary Bedroom's deck or the soaking tub in the primary bath. This home has room for everyone. A large living room with high ceilings and lots of windows the perfect outdoor entertaining with a covered outdoor kitchen, mature landscaping, a large flat back yard, fully fenced with UGS.
$279,900
4623 Texas Av SE Salem, OR 97305
- Type:
- Single Family
- Sq.Ft.:
- 1,182
- Status:
- NEW LISTING
- Beds:
- 3
- Lot size:
- 0.24 Acres
- Year built:
- 1950
- Baths:
- 1.00
- MLS#:
- 816282
- Subdivision:
- Scott
ADDITIONAL INFORMATION
Charming 3-bed, 1-bath home with newer roof. Spacious backyard for relaxation. New furnace/water heater in 2020. 1/4 acre lot perfect for workshop or work vehicle parking. Ideal for new homeowners or downsizers seeking comfort and functionality. Key features include a new furnace installed in 2020, ensuring efficient heating during colder months, and a new water heater also added in 2020, ensuring hot water is readily available.
$159,900
3100 Turner SW Salem, OR 97302
- Type:
- Other
- Sq.Ft.:
- 1,368
- Status:
- NEW LISTING
- Beds:
- 2
- Year built:
- 1968
- Baths:
- 2.00
- MLS#:
- 815591
- Subdivision:
- Paradise Island
ADDITIONAL INFORMATION
2 workshops / storage areas with electricity. Additional rear yard storage shed. Upgraded minimal yard care landscaping Vinyl siding and vinyl dual pane windows. 2 covered deck areas. Second bedroom walk-in closet. 2 closets in primary bedroom. All appliances included. This home has been maintained very well. Buyer must have park approval. Vacant on lockbox. Lockbox is on the back door located at the carport.
- Type:
- Single Family
- Sq.Ft.:
- 2,627
- Status:
- NEW LISTING
- Beds:
- 5
- Lot size:
- 0.12 Acres
- Year built:
- 2024
- Baths:
- 3.00
- MLS#:
- 816286
- Subdivision:
- Hammond
ADDITIONAL INFORMATION
NORTHSTAR PHASE 7 SELLING FAST!!! The Galen floor plan has 5 bedrooms + tech/niche area upstairs and a spare bedroom on the main! Gourmet kitchen featuring stainless steel appliances, including a gas range, island, white cabinets, tile back splash to cabinet height, and quartz countertops. Corner lot! Photos and renderings representational of exterior and plan, but subject to change. Colors, features and specs may varies. Estimated July completion! $14K closing cost incentives with builder's preferred lender. Ask about rate buydown incentive! Sales office at 4881 Planet Ave NE. Call for appt!
$347,000
1315 30TH Ave Salem, OR 97301
- Type:
- Single Family
- Sq.Ft.:
- 973
- Status:
- NEW LISTING
- Beds:
- 2
- Lot size:
- 0.14 Acres
- Year built:
- 1964
- Baths:
- 1.00
- MLS#:
- 24271039
ADDITIONAL INFORMATION
Discover the charm of this recently upgraded home, boasting a plethora of modern amenities. From its fresh roof to the brand-new covered deck, this residence has been thoughtfully enhanced for comfortable living. Revel in the convenience of vinyl windows, sleek granite countertops in the kitchen, and an updated bathroom featuring ADA-compliant handles in the tub. Refinished wood floors add warmth to the living spaces, complemented by tile flooring in the kitchen and bath. Outside, the fully fenced backyard invites you to cultivate a garden or let your pets roam freely. Entertain guests on the stylish covered deck, perfect for enjoying summer evenings and picturesque sunsets. Don't miss out on the chance to experience this delightful gem firsthand ? schedule your showing today!
$795,000
2840 Bolton Ter S Salem, OR 97302
Open House:
Sunday, 5/5 1:00-3:00PM
- Type:
- Single Family
- Sq.Ft.:
- 3,471
- Status:
- NEW LISTING
- Beds:
- 4
- Lot size:
- 0.26 Acres
- Year built:
- 1957
- Baths:
- 3.00
- MLS#:
- 814828
- Subdivision:
- Candalaria
ADDITIONAL INFORMATION
Looking for a home with all the charm and none of the clutter?ÂThis mid-century marvel has so many built-ins you might forget what a closet even looks like. The living room is spacious and bathed in natural light, featuring beautiful oak floors, built-ins, and a wood-burning fireplace that extends into the dining room. It's perfect for those winter nights when you want to curl up with a good book, play a board game, or just enjoy the ambiance of a crackling fire. The dining room is where it is apparent that this home is for entertaining. At 19x15, there's plenty of space to host family gatherings, dinner parties, or your annual holiday feast. The wood-burning fireplace and wood paneling add a touch of rustic charm, while the built-in china cabinet and bench give the room a classic vibe. So go ahead, invite the whole family overâthere's room for everyone!The kitchen is a culinary enthusiast's dream come true. With a large island, custom cabinets, and space for a commercial range, you can whip up anything from a gourmet meal to a quick midnight snack. And while the two dishwashers are a handy addition, we'll be honestâthe one in the island is currently more decorative than functional. It does need to be replaced.The family room and outdoor deck create an amazing entertainment space for all seasons. Whether you're hosting a summer barbecue or a cozy movie night, this area has you covered. Plus, the original kitchen space has been converted into a computer center, pantry, and wet barâbecause who doesn't need a little extra room for wine storage?The addition to the house offers a flexible second primary bedroom with its own bathroom, perfect for an adult child, aging parent, or anyone who enjoys a little privacy. The built-in bookshelves and ladder access make it a fantastic reading nook, or you could turn it into a home office, playroom, or hobby space. There's even more space in the basement for all your creative needs.Up a few stairs is the original bedroom wing with three good-sized bedrooms, each boasting built-in drawers and cabinets instead of traditional closets. If you're a storage enthusiast, this house will make your heart sing.Outside, the .26-acre lot gives you plenty of room to play, garden, or just enjoy the west hills view from the living room. The hot tub off the primary bedroom is the perfect place to unwind after a long day, and yes, it comes with the property!
Open House:
Saturday, 5/4 11:00-1:00PM
- Type:
- Manufactured/Mobile Home
- Sq.Ft.:
- 1,209
- Status:
- NEW LISTING
- Beds:
- 2
- Year built:
- 1991
- Baths:
- 2.00
- MLS#:
- 24449211
- Subdivision:
- Sundial Park
ADDITIONAL INFORMATION
Price to sell!! Your search ends here with this charming home, set in a welcoming 55+ gated community built for comfort and ease. With a spacious floor plan. This property features two large bedrooms and the flexibility of a potential third bedroom or office/den, every aspect is designed for accessibility, from the ramp leading to the front door to the expansive master suite with a walk-in closet. Enjoy practical amenities like the large laundry room and the bonus of a carport with an additional storage shed and hobby shed. Don't miss the opportunity to make it yours!
$380,000
450 Briar Ct SE Salem, OR 97317
- Type:
- Single Family
- Sq.Ft.:
- 1,498
- Status:
- NEW LISTING
- Beds:
- 3
- Lot size:
- 0.16 Acres
- Year built:
- 1972
- Baths:
- 2.00
- MLS#:
- 815995
ADDITIONAL INFORMATION
Ready for its new owners! Single level home on a nice culdesac! Lots of space with living room as well as large family room in converted garage (still has room in garage for some storage) with a corner fireplace. Fml dining room that could also become 4 BR pretty easily. Roof and bedroom carpets new in 2020. Fenced yard. Currently has a large storage shed in back yard with power (possibility of creating an ADU-buyers to do their own due diligence). Iris, clematis and creeping phlox excluded. Cameras on site
$548,900
2120 Woodhaven Ct NW Salem, OR 97304
- Type:
- Single Family
- Sq.Ft.:
- 1,860
- Status:
- NEW LISTING
- Beds:
- 3
- Lot size:
- 0.16 Acres
- Year built:
- 1994
- Baths:
- 2.00
- MLS#:
- 816268
- Subdivision:
- Kalapuya
ADDITIONAL INFORMATION
Looking for quality? Private One level,Exquisitelyupdated to the max- kitchen,bathrooms,6 Sola-tubes,Kitchen skylight,Replumbed kit & laundry from electric to gas,Storm doors/screens, rear doorw/bltin screen,Plantation shadesthroughout,All new fans & lights, laminate flooring,Landscaping, front & back, Trax deck,Hand rail front, heat pump & water heater,Exterior rock patio,Side gates & front Faux stone wall added, Int & Ext painted, Irrigating sys, Amazing Park like rear yard -even blue berries!!SEE NOW!
$650,000
2425 TIMOTHY Dr Salem, OR 97304
Open House:
Saturday, 5/4 11:00-1:00PM
- Type:
- Single Family
- Sq.Ft.:
- 2,647
- Status:
- NEW LISTING
- Beds:
- 3
- Lot size:
- 0.23 Acres
- Year built:
- 1981
- Baths:
- 3.00
- MLS#:
- 24404806
ADDITIONAL INFORMATION
This tri-level home on .23 acres has spectacular views of the West Salem hills, featuring a great outdoor living space including a deck, hot tub, fire pit area and 1/2 basketball court. The inside is just as amazing with exposed wood beams, large windows, hardwood floors, abundant storage, an enclosed sunroom and private office. Granite counters, abundant light, 3 fireplaces & viewing decks, and a game room make this home a must see. Newer roof, windows, exterior paint, gutters and electrical box.
Open House:
Saturday, 5/4 1:30-3:30PM
- Type:
- Manufactured/Mobile Home
- Sq.Ft.:
- 1,375
- Status:
- NEW LISTING
- Beds:
- 2
- Year built:
- 2003
- Baths:
- 2.00
- MLS#:
- 24329212
ADDITIONAL INFORMATION
Discover the ideal living space in this 2-bedroom home, complete with a bonus room in Arrowhead 55+ Park! Built by Homebuilders Northwest, this "Super Good Cents" home is designed for energy efficiency and comfort. Highlights include a spacious covered front porch, sleek laminate flooring, a walk-in shower, a newer painted exterior, and a bright, welcoming interior. The home features a hard-to-come-across garage equipped with multiple 20-amp outlets. Quiet and well-maintained community. Near I-5 and shops.
$599,000
1585 TITAN Dr Salem, OR 97304
- Type:
- Single Family
- Sq.Ft.:
- 2,372
- Status:
- NEW LISTING
- Beds:
- 4
- Lot size:
- 0.2 Acres
- Year built:
- 2005
- Baths:
- 3.00
- MLS#:
- 24683584
ADDITIONAL INFORMATION
This West Salem home boasts a welcoming atmosphere with its hickory cabinets, Corian countertops, and gas range in the kitchen. New hardwood flooring and a gas fireplace enhance the living room's warmth, while built-ins add both charm and functionality. French doors lead to a versatile formal dining space. The primary bedroom features a split walk-in closet and a spacious bathroom with a jetted tub, offering a luxurious retreat.In addition to its charming interior, this home offers a spacious landscaped backyard, complete with a partially covered deck, patio, and ample grass area ? all enclosed within a fully fenced perimeter.


Salem Real Estate
The median home value in Salem, OR is $429,900. This is higher than the county median home value of $266,000. The national median home value is $219,700. The average price of homes sold in Salem, OR is $429,900. Approximately 49.31% of Salem homes are owned, compared to 43.76% rented, while 6.92% are vacant. Salem real estate listings include condos, townhomes, and single family homes for sale. Commercial properties are also available. If you see a property you’re interested in, contact a Salem real estate agent to arrange a tour today!
Salem, Oregon has a population of 163,654. Salem is more family-centric than the surrounding county with 33.3% of the households containing married families with children. The county average for households married with children is 31.72%.
The median household income in Salem, Oregon is $51,666. The median household income for the surrounding county is $53,828 compared to the national median of $57,652. The median age of people living in Salem is 35.2 years.
Salem Weather
The average high temperature in July is 82 degrees, with an average low temperature in January of 34.7 degrees. The average rainfall is approximately 54.6 inches per year, with 6.2 inches of snow per year.

