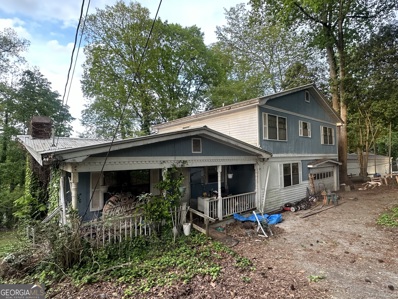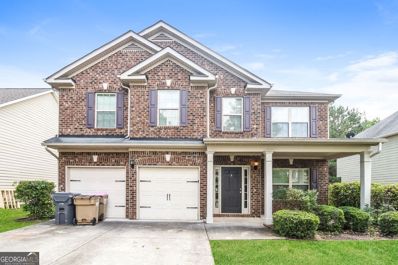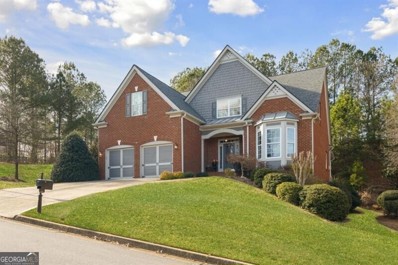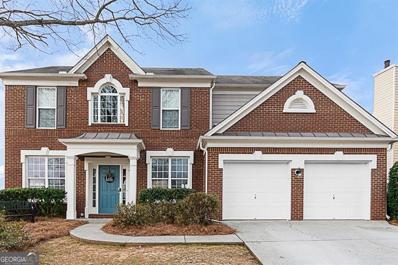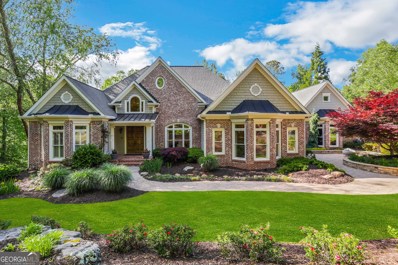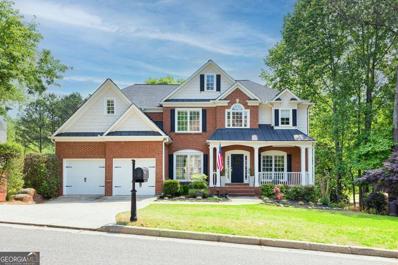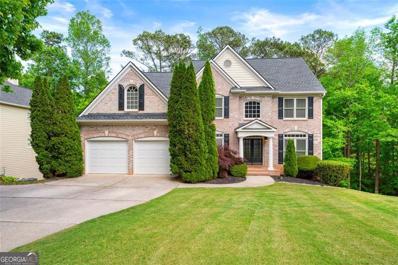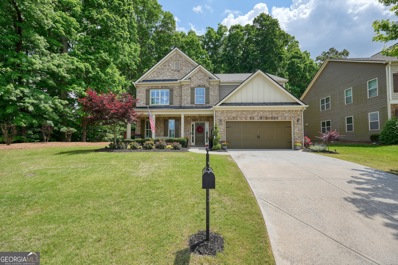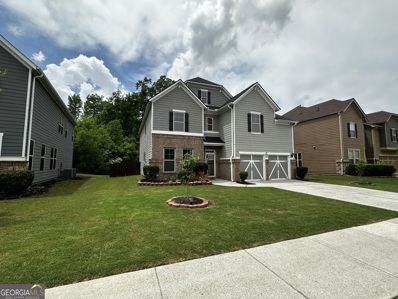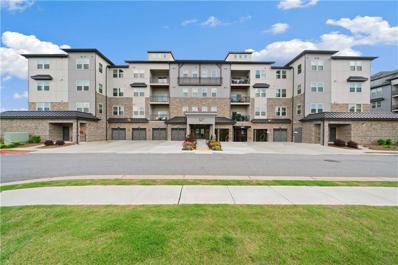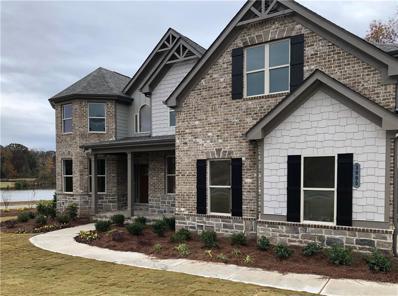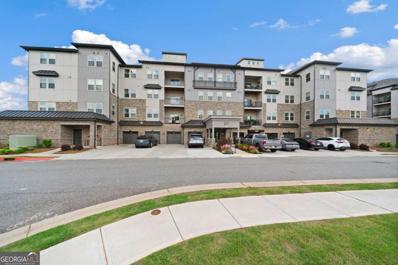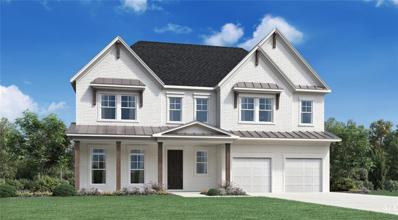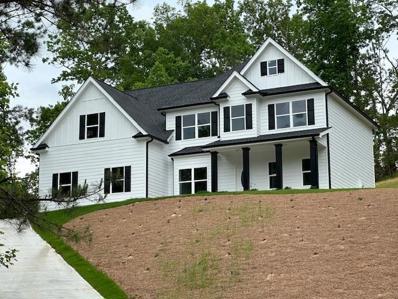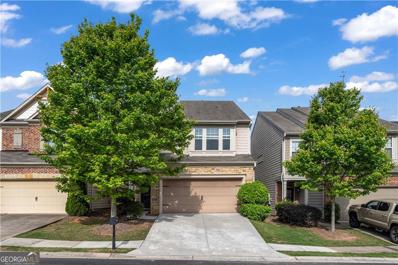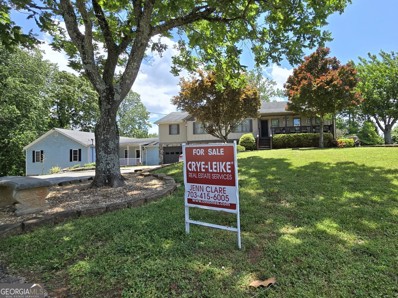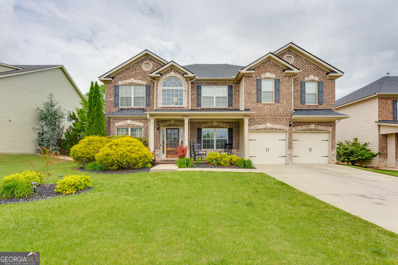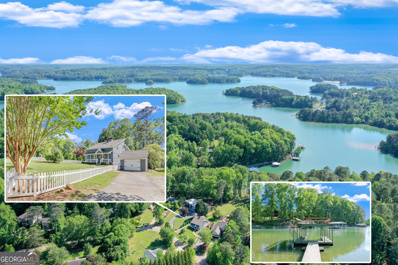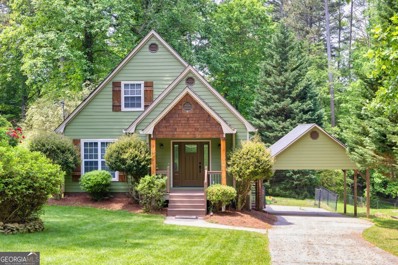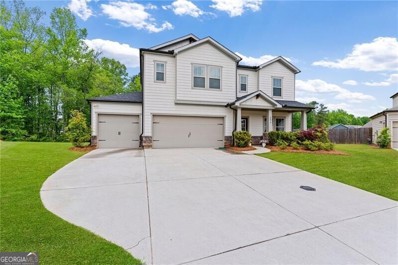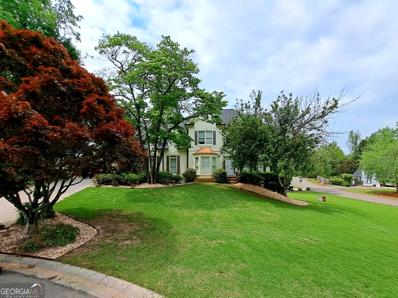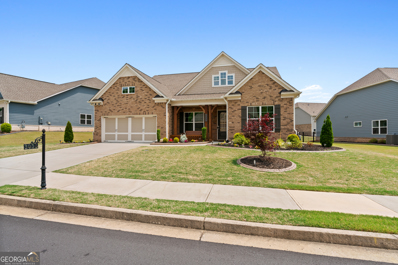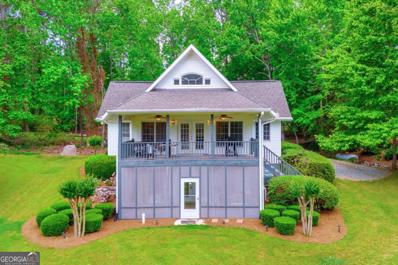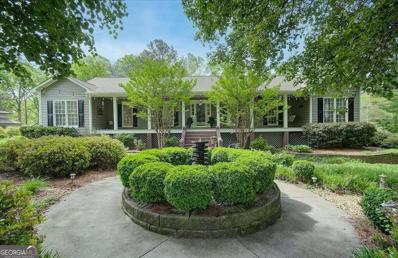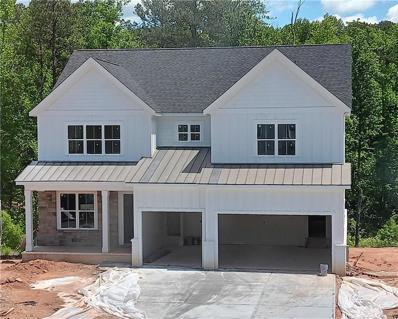Cumming GA Homes for Sale
$825,000
7410 Fields Drive Cumming, GA 30041
- Type:
- Single Family
- Sq.Ft.:
- n/a
- Status:
- NEW LISTING
- Beds:
- 3
- Lot size:
- 0.33 Acres
- Year built:
- 1970
- Baths:
- 3.00
- MLS#:
- 10295714
- Subdivision:
- Green Acre Estate
ADDITIONAL INFORMATION
.33 Acre Lake Lot with Single Slip Dock on Lake Lanier in prime NE Forsyth County location on Young Deer Creek. The house is either a huge Fixer-Upper or most likely a tear down and Sold AS-IS. Excellent Forsyth County Schools including the new East Forsyth High School district. #HeadEast
- Type:
- Single Family
- Sq.Ft.:
- 2,396
- Status:
- NEW LISTING
- Beds:
- 4
- Lot size:
- 0.21 Acres
- Year built:
- 2011
- Baths:
- 3.00
- MLS#:
- 10295709
- Subdivision:
- Hopewell Manor
ADDITIONAL INFORMATION
Welcome to 4950 Hopewell Manor Dr, a stunning residence nestled in the sought-after community of Cumming, Georgia. With its charming brick front exterior, this home exudes timeless elegance and curb appeal. Step inside to discover a spacious and meticulously crafted interior, boasting 4 bedrooms and 2.5 bathrooms. The heart of the home features a gourmet kitchen adorned with luxurious granite countertops, providing both functionality and style. An open layout seamlessly connects the kitchen to the inviting family room, creating an ideal space for entertaining guests or enjoying cozy evenings. Hardwood floors grace the lower level, adding warmth and sophistication to the living spaces, while plush carpeting upstairs provides comfort and coziness. Natural light pours in through large windows, illuminating every corner of the home and creating a welcoming ambiance throughout. Outside, a covered back patio beckons you to unwind and savor the serene surroundings, offering a tranquil retreat for enjoying morning coffee or evening cocktails. Additionally, residents of this desirable community have access to resort-style amenities, including a swim and tennis facility, perfect for staying active and socializing with neighbors. Conveniently located near schools, shopping destinations, and the pristine waters of Lake Lanier, this home offers the perfect blend of convenience and leisure. Whether you're seeking a peaceful retreat or a vibrant community to call home, 4950 Hopewell Manor Dr promises an unparalleled living experience in the heart of Cumming, Georgia.
- Type:
- Single Family
- Sq.Ft.:
- 2,940
- Status:
- NEW LISTING
- Beds:
- 4
- Lot size:
- 0.24 Acres
- Year built:
- 2004
- Baths:
- 3.00
- MLS#:
- 10295155
- Subdivision:
- Windermere
ADDITIONAL INFORMATION
Step into this impressive home, where an inviting open layout welcomes you in. On the main level, a convenient master suite awaits, ensuring easy living. The leaded glass entry door adds a touch of class, hinting at the care this home has received. Discover the cozy two-story living room, softly lit by the natural light filtering through the windows, framing the private backyard. Your dining experience is elevated in the generously sized dining room, perfect for intimate gatherings. The chef's kitchen is a culinary haven, with rich cabinetry, a breakfast bar, and a charming fireside dining area, creating a warm and welcoming atmosphere. Despite being tucked away, the fireplace adds to the coziness, making it an inviting spot for meals and gatherings. Unwind in the sunroom, a peaceful retreat throughout the year. Upstairs, find three spacious bedrooms and a versatile loft, offering plenty of space for your family's needs. Outside, entertain on the flagstone patio surrounded by the lush greenery of the backyard. The unfinished terrace level offers the opportunity to customize the home to your liking. Nestled in a neighborhood with top-notch Windermere amenities like golf, pool, and tennis, this sought-after community could be the perfect place to call home.
$570,000
3815 Azurite Cumming, GA 30040
- Type:
- Single Family
- Sq.Ft.:
- 2,347
- Status:
- NEW LISTING
- Beds:
- 4
- Lot size:
- 0.2 Acres
- Year built:
- 2006
- Baths:
- 3.00
- MLS#:
- 10295106
- Subdivision:
- Fieldstone Glen
ADDITIONAL INFORMATION
This gorgeous 4-bedroom, 2.5-bathroom 2347 sqft traditional brick home in Cumming, GA, offers the perfect blend of comfort and style. The main level of the home is a beautiful open concept. The foyer opens to the formal dining room with a view across to a versatile area that can be used for a formal dining, playroom, office, teen den. The family room with cozy fireplace is open to the eat-in kitchen with white cabinets, granite countertops, stainless appliances, built in desk, and pantry. All the bedrooms are located upstairs with the convenient laundry room. The oversized primary bedroom has a double vanity bathroom with soaking tub and tile shower. The second bath also has a double vanity with tub/shower combo. Step outside and enjoy the newly constructed covered back porch or make some smores in the stone fire pit. The huge, level backyard is completely fenced in for children and pets! The Fieldstone Glen neighborhood is amenity rich and has an Olympic sized pool, huge waterslide, playground, walking trails, tennis courts & views of Fieldstone Glen Lake! You can be settled in by summer to take advantage of all the luxuries!!
$1,950,000
2620 Falls Overlook Drive Cumming, GA 30041
- Type:
- Single Family
- Sq.Ft.:
- 6,724
- Status:
- NEW LISTING
- Beds:
- 5
- Lot size:
- 8.44 Acres
- Year built:
- 2002
- Baths:
- 5.00
- MLS#:
- 10291965
- Subdivision:
- Ivey Falls
ADDITIONAL INFORMATION
Welcome to your private paradise! This glamorous ranch-style home is nestled on a breathtaking 8-acre lot, complete with a picturesque, tree-lined driveway that sets the stage for the elegance that awaits. As you step into the foyer, you are immediately greeted by an elegant dining room and a chic party bar area, equipped with a dishwasher, refrigerator, and all the essentials to entertain and impress your guests. Each corner of this home is adorned with designer touches, showcasing a meticulous attention to detail-including designer lighting throughout, adding an ambiance of sophistication and warmth. The family room, a true masterpiece of the home, opens seamlessly into a cozy sitting room and a state-of-the-art kitchen. The kitchen is a chef's dream with a massive stone island and expansive windows that not only flood the space with natural light but also offer stunning views of the lush landscaping. Step out onto the oversized deck for a breath of fresh air and a closer look at nature's artwork. The main level features a luxurious primary suite with a newly updated spa-like bathroom, including a deep soaker tub, an oversized, zero-entry shower, and a vast custom his-and-hers closet. Adjoining the suite is a sitting room-perfect for a home office-leading to a private, screened deck, offering a serene retreat, free from the elements yet still connected to the tranquil outdoors. Additionally, the main level includes a convenient mudroom/laundry room, a stylish half-bath, and a separate office that can double as an additional bedroom. Venture downstairs to discover three more spacious bedrooms, each with their own en suite, a vast recreational room, and a dedicated media room, perfect for movie nights or hosting lively gatherings. Ample storage space ensures a clutter-free living environment. Outside, the fenced pool area beckons with its sparkling gunite pool, inviting bar, and charming stone surrounds. The property also boasts a whimsical tree house, adding a unique touch to this already remarkable estate. Truly unmatched in its offerings, this estate promises a luxurious living experience surrounded by natural beauty and exquisite indoor spaces. It's more than a home-it's a lifestyle waiting to be embraced.
- Type:
- Single Family
- Sq.Ft.:
- 4,611
- Status:
- NEW LISTING
- Beds:
- 4
- Lot size:
- 0.3 Acres
- Year built:
- 2001
- Baths:
- 4.00
- MLS#:
- 10293574
- Subdivision:
- Windermere
ADDITIONAL INFORMATION
Step into luxury living in the prestigious Windermere golf and tennis resort community that boasts multiple resort style pools, 24-hour gym, and year-round activities for family fun! This newly updated home has all the modern amenities, including garage doors with Wi-Fi security openers, a primary bath and closet featuring an 8' double shower, and two new HVAC systems for optimal comfort. Enjoy outdoor living on the expansive 1400 sqft double deck with under decking, perfect for entertaining. The updated kitchen features a gas range, while the parlor, office, and laundry room all have new floors and paint. Additional updates include a new water heater, door hardware, and closet shelving. Custom wainscoting adds a touch of elegance to the primary bedroom, stairway, and hall. Plus, with 11' ceilings in the basement, there's no shortage of extra space. A tile shower, basketball court, additional living space and flex room, all add to the best a basement can offer. Step outside to find tennis courts, a playground, and a creek just steps from your back door, all surrounded by mature trees and peaceful wildlife. With convenience in mind, this animal and smoke-free haven is only minutes from Publix, Walgreens and all the local amenities. Don't miss your chance to own this idyllic retreat with all the comforts of modern living!
$825,000
5950 Wilmington Ct Cumming, GA 30040
- Type:
- Single Family
- Sq.Ft.:
- 3,446
- Status:
- NEW LISTING
- Beds:
- 5
- Lot size:
- 0.29 Acres
- Year built:
- 2001
- Baths:
- 5.00
- MLS#:
- 10293173
- Subdivision:
- Creekside
ADDITIONAL INFORMATION
Beautiful home on a cul-de-sac block in highly desirable Creekside neighborhood. Excellent Forsyth County schools with a new, state of the art elementary school, New Hope Elementary, located just outside the neighborhood. The open concept floor plan is enhanced with hardwood floors on the main level. Guest bedroom/office is conveniently located on the main level with an attached full bathroom. Upstairs, you will find the primary suite with a tray ceiling and an ensuite bath with dual vanity, separate jetted tub + shower and a large walk-in closet. Recently remodeled basement with LVP flooring and French doors that extend out to the large newly constructed deck. The basement also consists of three additional unfinished rooms that are great for storage. Recent upgrades consist of 2 brand new HVAC systems, freshly painted inside and out and new garage doors. The backyard provides plenty of grassy play area that is fully fenced in and backs up to the woods for privacy. The location of this home is so convenient to shopping, schools, restaurants, and GA-400.
$695,000
5615 Aspen Drive Cumming, GA 30040
- Type:
- Single Family
- Sq.Ft.:
- 3,010
- Status:
- NEW LISTING
- Beds:
- 4
- Lot size:
- 0.26 Acres
- Year built:
- 2013
- Baths:
- 3.00
- MLS#:
- 10294690
- Subdivision:
- Post Brook Farms
ADDITIONAL INFORMATION
Welcome to 5615 Aspen Drive, a stunning retreat nestled in the heart of Cumming, Georgia. This well maintained home offers a blend of comfort, style, and modern convenience. Step inside to discover 4 spacious bedrooms and 3 luxurious bathrooms, providing ample space for the whole family to unwind. Plus, a bonus media room offers the perfect spot for movie nights or game days. You'll love the recent upgrades, including the renovated master bathroom, a brand-new roof, AC unit, and a water heater replaced in 2022, ensuring years of worry-free living. As you enter the home, you're greeted by a two-story foyer, and the living room fireplace, perfect for cozying up on chilly evenings. The open concept kitchen and living room combo create a seamless flow, ideal for entertaining guests or simply enjoying everyday living. Situated on a private lot, this home offers tranquility and privacy, with serene wooded views surrounding the property. Whether you're relaxing on the covered patio, in front of the outdoor fireplace. or exploring the lush backyard, you'll feel a sense of serenity and seclusion. Don't miss your chance to make 5615 Aspen Drive your own slice of paradise in Cumming, Georgia. Schedule a showing today and experience the beauty and charm this home has to offer.
- Type:
- Single Family
- Sq.Ft.:
- 3,436
- Status:
- NEW LISTING
- Beds:
- 5
- Lot size:
- 0.15 Acres
- Year built:
- 2010
- Baths:
- 3.00
- MLS#:
- 10295004
- Subdivision:
- Wallace Run
ADDITIONAL INFORMATION
PUBLIC REMARKS: This magnificent 5 bedroom/3 bath, one-owner home is conveniently located minutes from GA 400 and to highly rated restaurants and shopping, The Collection at Forsyth and Halcyon. Neighborhood is located next to the Big Creek Greenway and close by Fowler Park. This beautifully well-maintained home has some inviting new additions and modifications to the original floorplan in a highly sought-after neighborhood! Professionally landscaped front yard and back yards. The home features an open floor plan on the main floor with a bedroom and bathroom suite. The kitchen includes a large island, tall cabinets, solid granite countertops, and walk-in pantry. The second floor hosts the master bedroom, three additional bedrooms, laundry, and a loft providing complete privacy. The luxurious master bedroom has an oversized bathroom, walk-in closet, and granite countertop morning bar. The large fenced in backyard features a large screened in patio with ceiling fans ideal for relaxing, entertaining, and enjoying summer evenings with family and friends. This house has everything that you might want! It is a must see!
- Type:
- Condo
- Sq.Ft.:
- 1,529
- Status:
- NEW LISTING
- Beds:
- 2
- Year built:
- 2022
- Baths:
- 2.00
- MLS#:
- 7382672
- Subdivision:
- Gatherings at Herrington
ADDITIONAL INFORMATION
QUICK CLOSE!!!! Gatherings at Herrington, gated community for ages 55+. Easy Lock and Go lifestyle!!! Third floor unit right next to the elevator! Bright and open-concept! VERY POPULAR Clifton floor plan. Two Bed /Two Bath home has a spacious primary suite with a sitting room. Spa like primary bath, an oversized Shower with a built-in seat and open shelving. Chef's Dream kitchen with huge island, is open to dining and family room, and your private patio with a storage unit . This unit also has a large, assigned garage. Gatherings at Herrington is a sought-after gated community, complete with a state-of-the-art clubhouse, fitness center, outdoor lanai with kitchen and grill area. Herrington also has a large lap pool, ample sidewalks and dog park. Close to shopping and restaurants, top medical facilities, minutes from the interstate and other main highways. The COA covers maintenance of common areas and buildings, landscaping and trash services. This is a non-smoking building; all homes are 100% Certified Energy Star & will save you Thousands of dollars on utilities! Seller would sell the unit furnished.
- Type:
- Single Family
- Sq.Ft.:
- 3,974
- Status:
- NEW LISTING
- Beds:
- 5
- Lot size:
- 0.34 Acres
- Year built:
- 2024
- Baths:
- 4.00
- MLS#:
- 7382708
- Subdivision:
- Sierra Lake
ADDITIONAL INFORMATION
CHARLESTON Plan Lot 64B: 5BR/4BA This 3-sided brick 3 car with Side Entry garage home with full front porch sits on a majestic lot in the gated community of Sierra Lake. The lot is level. The rear covered porch is great for outdoor living. The main level features a 2-story foyer, formal coffered dining room, study/flex space, oversized bedroom on the main with direct bath access and large walk-in closet, great room with stone fireplace, gourmet kitchen, mudroom, walk in pantry, tiled laundry room and direct access to the garage. The gourmet kitchen features double ovens, gas cooktop, vented microwave, dishwasher, one continuous stainless-steel sink with disposal, 42" white farmhouse style cabinets, huge island with lots of seating, and tile backsplash. The main level has tons of hardwood, tile and extensive trim details. The wood staircase leads you to three additional secondary bedrooms with direct bath access, MEDIA room, and large master retreat with sitting room, spa retreat, and large closet. The spa retreat features a soaking tub with tile surround, Frameless tile shower with bench, double vanities, granite countertops, linen closet and separate toilet area. Nestled in a quiet lake community that offers resort style amenities including a fishing dock, walking trails, playground, pool, clubhouse, pavilion, fire pit area, gaming area, and Play field. Quick access to GA 400. Minutes to Lake Lanier. GATED COMMUNITY - Gates close at 6:30PM File photos - house is under construction
$479,900
3211 Orwell Way Cumming, GA 30041
- Type:
- Condo
- Sq.Ft.:
- n/a
- Status:
- NEW LISTING
- Beds:
- 2
- Year built:
- 2022
- Baths:
- 2.00
- MLS#:
- 10294893
- Subdivision:
- Gatherings At Herrington
ADDITIONAL INFORMATION
QUICK CLOSE!!!! Gatherings at Herrington, gated community for ages 55+. Easy Lock and Go lifestyle!!! Third floor unit right next to the elevator!a Bright and open-concept! VERY POPULAR Clifton floor plan. Two Bed /Two Bath home has a spacious primary suite with a sitting room. Spa like primary bath, an oversized Shower with a built-in seat and open shelving. Chef'saDream kitchen with huge island, is open to dining and family room, and your private patio with a storageaunit . This unit alsoahas a large, assigned garage. Gatherings at Herringtona is aa sought-after gated community, complete with a state-of-the-art clubhouse, fitness center, outdoor lanai with kitchen and grill area. Herrington also has a large lap pool, ample sidewalks and dog park. Close to shopping and restaurants, top medical facilities, minutes from the interstate and other main highways. The COA covers maintenance of common areas and buildings, landscaping and trash services. This is a non-smoking building; all homes are 100% Certified Energy Star & will save you Thousands of dollars on utilities!a Seller would sell the unit furnished.
- Type:
- Single Family
- Sq.Ft.:
- 3,397
- Status:
- NEW LISTING
- Beds:
- 5
- Lot size:
- 0.49 Acres
- Year built:
- 2024
- Baths:
- 5.00
- MLS#:
- 7382478
- Subdivision:
- Southbrooke
ADDITIONAL INFORMATION
This home features an award winning floor plan, THE HEDGEROW. A soaring two-story foyer showcases the oak staircase with metal spindles overlooking the great room and accompanied by a casual dining area. The gorgeous kitchen is the perfect environment for entertaining guest with an oversized island and ample counter space. The casual dining area is adjacent to the kitchen and provides a convenient and intimate setting. A soring 21' in ceiling Great Room, the main living space offers pelnty of seating and the prfect setting for social gatherings. The large primary bedroom suite offers a large bath and impressive closet space. Roomy secondary bedrooms each have their own walk-in closet and en suite bathroom. Rough-in plumbing has already been installed for a future finished basement. All of this on a large wooded lot. Amenities - Jr. Olympic Pool, Full Clubhouse, 3 Pickleball Courts, Two Outdoor Fire Pit Areas, Playground, Outdoor Shower, Cabanas at the Pool
$664,000
9390 Hillgrove Way Cumming, GA 30028
- Type:
- Single Family
- Sq.Ft.:
- 2,896
- Status:
- NEW LISTING
- Beds:
- 5
- Lot size:
- 0.72 Acres
- Year built:
- 2024
- Baths:
- 3.00
- MLS#:
- 7382476
- Subdivision:
- Montclair
ADDITIONAL INFORMATION
Discover the enchanting lifestyle of Montclair in Forsyth County through this exquisite 5-bedroom, 3-bathroom designer home. The main level unveils a host of inviting spaces, including a study, formal dining room, sprawling family room, and a chef's kitchen. Seamlessly integrated, these areas create an ambiance of refined ease, adorned with luxurious finishes such as soaring ceilings, oversized windows, site-finished hardwood flooring, designer lighting fixtures, and custom cabinetry. The chef's kitchen stands as the heart of the home, featuring top-of-the-line appliances and ample space for culinary endeavors. Nearby, the owner's suite offers a sanctuary of tranquility with its vaulted ceiling, cozy sitting area, spacious walk-in closet, and luxurious spa-grade bathroom. An in-law suite on the main level provides a private haven for guests, complete with a bedroom, bathroom, and living space. Upstairs, a versatile bonus room and three additional bedrooms, each with an en-suite bathroom and custom closets, ensure comfort and privacy for all occupants. Outside, the allure of Montclair living continues with a meticulously landscaped backyard oasis, perfect for outdoor gatherings and moments of serenity. Immerse yourself in the unmatched luxury and convenience of Montclair living a place where every detail has been carefully crafted to offer a haven of comfort and style. Welcome home to a life of timeless elegance and refined sophistication.
- Type:
- Single Family
- Sq.Ft.:
- 2,318
- Status:
- NEW LISTING
- Beds:
- 5
- Lot size:
- 0.08 Acres
- Year built:
- 2013
- Baths:
- 3.00
- MLS#:
- 10294373
- Subdivision:
- Cottages At Greystone
ADDITIONAL INFORMATION
Well-maintained spacious 5 Bedrooms and 3 Full Baths in South Forsyth, the original homeowner. Large eat-in kitchen, granite countertops, tile backsplash, stainless steel appliances, refrigerator, washer & dryer included, fresh interior paint throughout, hardwood flooring, and newer carpet. Walking distance to Cherians International Fresh Market and 3.5 miles to The Collection at Forsyth. A top-rated school district in GA and close to shopping and restaurants. Must-see home!
$2,100,000
2880 Highland Ridge Drive Cumming, GA 30041
- Type:
- Single Family
- Sq.Ft.:
- 4,219
- Status:
- NEW LISTING
- Beds:
- 7
- Lot size:
- 0.59 Acres
- Year built:
- 1986
- Baths:
- 6.00
- MLS#:
- 10294193
ADDITIONAL INFORMATION
This Home is a True Traditional Classic Beauty Country Home With 7 Bedrooms And 6 Bathrooms!!! If You Live On The Main Level ~~ You Could Rent Out The Bottom Furnished Basement And The Additional House Attached As Well For Mortgage Payment Purposes!!! A Mechanics Dream Car Garage Has Been Added As Well Which Is The Equivalent To A Car Mechanic's Shop!!! This Home Has Been Entirely Remodeled~~ With All New Hickory Hard Wood Floors! There Is A New Bedroom And Bathroom In The Finished Basement As Well! The Right Side Of The Home Was Built First And Has An Entirely New Master Bathroom With Ceramic Tiles, A Jacuzzi Jet Tub, A New Office Space, Brand New Walk-In Closet, A Separate Boot Closet, And An Outstanding Walk-In Shower With A Square Shower Head!!! The Remodeled Kitchen Has All New Wood Floors, Once Again, A New Sink, New Stainless Steel Faucet, New Cabinets, A New Back Splash, And All Appliances Are Brand New~~ On The Right Side Of The Home!!! New Quartz Countertops Are Installed As Well!!! The Additional Adjacent Home Addition Was Constructed In 2005 And Has Elegant Bamboo Wood Floors Throughout It--It Has 3 Bedrooms And 2 Baths ADDITIONALLY! The Home Has A New HVAC, A New Roof, New Deck, New Concrete Siding On The Front Of The Home (Including Yearly Maintenance Of Siding), And A New Firepit!!! Greatest Potential--Replace The Firepit With An Above Ground Pool Like It Used To Be!!! A Shed Has Also Been Added To The Property That Can Store Lawn Mowers, Tools, Etc. Or Could Be Used As A Workshop!!! There's Yet Another Outdoor Shed/Garage That's Been Added To The Property Where You Can Do Mechanic Work And Or Gardening, Wood Work Etc. A Vehicle Can Be Pulled Through That Garage Door For Accessibility Outside As Well!!! There Are 5 Garages Total~~ 12 Cars Can Be Worked On And Or Stored Simultaneously!!! There Are 3 Car Lifts (Which Will Stay With Home) On- Site And You Can Build Cars, Refurbish Cars, Replace Transmissions, Repaint Cars Etc.~~The Sky Is The Limit!!!! There Is Also An Air Compressor On Site!!! There Are 2 Separate Dream Car Garages On This Property!!! The Pallet Racking Shelving Will Stay!!! A Wood Fence Has Been Built Around The Back Yard Which Ensures Privacy!!! There Are Plenty Of Peaceful Adventures Less That 5 Minutes Away From The Home--Lake Sidney Surrounds This Tremendous Neighborhood And Deer And Wildlife Are Aplenty!!! Also, You Can Partake In Trail Walking, Hiking, Biking, Enjoy A Beach Front, Boating, Kayaking, Paddle Boarding, Skiing, Camping, Swimming, And Jet Skiing ~~ ALL Less Than 5 Minutes From Your New Front Door!!! Sawnee Campground Is Also Nearby Where You Or Your Visiting Out-Of-Towners Can Camp And Enjoy Their Night!!! There Is Something For Everyone ~~All Grocery Stores, Hardwood Stores, Schools, And Churches Are Also Close By!!! Don't Snooze On This Newly Remodeled Home~~It's Outstanding Use Of Space, Mechanics Shop, And Multiple Garages Will Suit Your Every Need Today!!! Make Sure You Call Or Text Now For An Especially Beautiful Shabby Chic Luxurious Mansion Home Viewing Today!!!!
$569,900
5315 Rob Court Cumming, GA 30028
- Type:
- Single Family
- Sq.Ft.:
- 3,692
- Status:
- NEW LISTING
- Beds:
- 6
- Lot size:
- 0.19 Acres
- Year built:
- 2011
- Baths:
- 4.00
- MLS#:
- 10294155
- Subdivision:
- Hopewell Manor
ADDITIONAL INFORMATION
Gorgeous 6 Bedroom, 4 Full Bath Home in Hopewell Manor. Beautiful Hardwood Floors. Eat-In Kitchen with Stainless Steel Appliances, Island, Granite Countertops, Tile Backsplash and View to Family Room for Easy Entertaining. Large Dining Room Perfect for Entertaining or Family Gatherings. Bedroom and Full Bath on the Main. Upper Level Offers 5 Bedrooms and 3 Baths Including a Jack-n-Jill. Spacious Owner's Suite and Sitting Room with Spa-Like Bath with Separate Vanities, Separate Shower and Soaking Tub. Bonus Room Makes the Perfect Media Room or Home Office. Enjoy the Outdoors on the Patio Overlooking Private, Level Backyard. Great Swim/Tennis Community.
$975,000
3630 Hope Road Cumming, GA 30041
- Type:
- Single Family
- Sq.Ft.:
- 1,568
- Status:
- NEW LISTING
- Beds:
- 3
- Lot size:
- 0.31 Acres
- Year built:
- 1983
- Baths:
- 3.00
- MLS#:
- 10294131
- Subdivision:
- Lake Lanier- Private Dock
ADDITIONAL INFORMATION
Step into your own slice of lakeside paradise with this charming south Lake Lanier cottage! With breathtaking grass-to-water views, this story-book home beckons you to embrace the tranquility of Lake Lanier life. Sold turnkey and fully furnished with new designer pieces, this abode promises a seamless transition to lakeside living just in time for summer. Every inch has been meticulously updated, ensuring modern comforts blend seamlessly with timeless charm. Picture-perfect views await as you step onto your private single slip boat dock, complete with a party deck for entertainment. With a coveted mowing permit, your views are guaranteed to remain pristine year-round, while the tranquil no-wake area ensures uninterrupted relaxation on even the busiest weekends. From the charming white picket fence greeting you at the entrance to the airy, light-filled interiors, every detail of this home exudes warmth and hospitality. The open kitchen with stainless steel appliances seamlessly flows into the vaulted great room, anchored by a floor-to-ceiling brick fireplace - the perfect spot for cozy gatherings. Enjoy seamless indoor-outdoor living with a screened porch and deck overlooking the fully irrigated yard, complete with a firepit for cool evenings spent under the stars. Retreat to the main-level primary suite for ultimate comfort and privacy, while guests can unwind in the upstairs accommodations. Conveniently located just minutes from GA/400, this prime south lake locale offers easy access to Cumming and Alpharetta's shopping and dining destinations. Additionally, this location is close to lakeside restaurants and marinas. Don't miss your chance to experience the best of lakeside living - schedule your showing today and make this dream home yours!
- Type:
- Single Family
- Sq.Ft.:
- 1,852
- Status:
- NEW LISTING
- Beds:
- 3
- Lot size:
- 0.39 Acres
- Year built:
- 1986
- Baths:
- 3.00
- MLS#:
- 10293938
- Subdivision:
- Lanier Country Club Estates
ADDITIONAL INFORMATION
Cumming. Private Tranquil setting minutes from Lake Lanier. No HOA. Bring your boat and RV. This lovely home features a master on the main level with an updated shower, New LVT flooring in a large living room, and hardwood flooring in the dining and kitchen. Stainless steel appliances, stone countertops, and pantry. Two guest bedrooms are located on the second level with an additional full bathroom. The basement has room for expansion and new LVT flooring in the rec room/ office. Many possibilities. Private fenced backyard. Unwind on the covered porch along with a 5-person Spa hot tub on the sundeck. The home has termite bond, waterproofing warranty, septic recently serviced, alarm system, and high-speed internet. 2-car carport tall enough for a boat or RV. Close to shopping, transportation, hospital. Easy drive to Mary Alce Park, and Bald Ridge Marina for boat ramps. Excellent schools. Home shows very well!
- Type:
- Single Family
- Sq.Ft.:
- 2,595
- Status:
- NEW LISTING
- Beds:
- 4
- Lot size:
- 0.3 Acres
- Year built:
- 2019
- Baths:
- 3.00
- MLS#:
- 10293741
- Subdivision:
- Summerfield
ADDITIONAL INFORMATION
ENTERTAINERS DREAM HOME ! THIS 3 CAR GARAGE BEAUTY SITS IN A QUIET CULDESAC ON A PRIVATE LOT ! WE INVITE YOU TO COME INSIDE ! FABULOUS OPEN FLOORPLAN WITH HARDWOODS THROUHOUT MAIN EXCEPT FOR MASTER ! ENTERING THE FRONT DOOR , OFFICE / LIVING ROOM WITH FRENCH DOORS ! MASTER SUITE ON MAIN / TRAY CEILING / DOUBLE VANITY / SEPARATE TUB & SHOWER , WALKIN CLOSET ! GOURMET KITCHEN OPEN TO DEN & SUNROOM / GRANITE COUNTERTOPS / WHITE CABINETS / CENTER ISLAND / GAS APPLIANCES ! LAUNDRY ROOM ON MAIN ! UPSTAIRS ARE THE SECONDARY BEDROOMS THAT HAS NEVER BEEN USED ! OHHHH MY .....THE FENCED BACKYARD !! COVERED BACK PATIO WITH FIREPLACE / FLAG STONE FLOOR & CABLE / PLANKED PINE CEILING ! PROFESSIONALLY FINISHED OUTDOOR KITCHEN WITH GREEN EGG , GRILL , REFRIGERATOR & KEGERATOR .... & JACUZZI !!! MUST SEE TO BELIEVE ! BEHIND THE OUTDOOR KITCHEN , WALK DOWN TO A "TIERED" ESTABLISHED GARDEN !!! YOURE GOING TO BE AMAZED !! AWARD WINNING FORSYTH COUNTY SCHOOL DISTRICT ! CLOSE TO SHOPPING , RESTAURANTS & EASY ACCESS TO HWY 400 ! WELCOME HOME !!
$639,900
1130 S Rudder Road Cumming, GA 30041
- Type:
- Single Family
- Sq.Ft.:
- 4,221
- Status:
- NEW LISTING
- Beds:
- 5
- Lot size:
- 0.48 Acres
- Year built:
- 1994
- Baths:
- 4.00
- MLS#:
- 10290077
- Subdivision:
- Park Shore
ADDITIONAL INFORMATION
This highly desirable Park Shore home is COMING SOON and sits on the corner of a cul-de-sac lot just 800 feet from the Pool, Tennis Courts, Pavilion, Playground and Community Dock Access to Lake Lanier near Mary Alice Park. A two story foyer welcomes you into the home where you will find upgraded wall to wall Real Hardwood Floors on the first and second level. The versatile floor plan offers a Living Room or Home Office, a Separate Dining Room, a White Kitchen with Granite Countertops and a breakfast nook full of natural light overlooking the Oversized Deck and open to the Family Room. Four generously sized bedrooms and 2 bathrooms can be found upstairs. The terrace level has been finished with great attention to detail. Here you will find LVP flooring, a den, a private bedroom, an oversized bathroom, flex space and storage. A Whole Home Generator access wired at the electric panel provides you with peace of mind during the storms. Do not overlook the carefully tended yard with sprinklers, a fire pit, arbors and room for your family and friends to enjoy the outdoors. Smart storage features can be found in the garage. The home has a neutral color palette and a nearly new roof with upgraded gutters. Professional photos will be posted ASAP. This Home is Priced to Sell!
- Type:
- Single Family
- Sq.Ft.:
- 2,584
- Status:
- NEW LISTING
- Beds:
- 3
- Lot size:
- 0.27 Acres
- Year built:
- 2020
- Baths:
- 3.00
- MLS#:
- 10291727
- Subdivision:
- Mountain Crest
ADDITIONAL INFORMATION
Enjoy the professionally landscaped yard from the comfort of a charming patioCoperfect for outdoor dining and entertaining. Situated within one of the top school districts in the area, providing outstanding educational opportunities for children. Only minutes away from The Collection at Forsyth, offering a wide range of shops, restaurants, and entertainment options. Close proximity to Sawnee Mountain Preserve and Big Creek Greenway, ideal for hiking, biking, and nature walks. The stunning White Kitchen with Quartz Countertops will be fabulous for entertaining. Mountain Crest is an active Community which offers a Junior Olympic size Pool with Water Slide, Tennis and Pickleball Courts, Playground, and Gym! HOA includes lawn maintenance and trash removal. This Home has over $25k in upgrades: Rachio smart Irrigation System, extended LVT Flooring, Garden borders, Landscaping, Glass Shower Doors, Epoxy Garage Floor, and Ring Camera Security System throughout the home.
$1,200,000
6555 Smith Cove Way Cumming, GA 30041
- Type:
- Single Family
- Sq.Ft.:
- n/a
- Status:
- NEW LISTING
- Beds:
- 3
- Lot size:
- 0.74 Acres
- Year built:
- 2002
- Baths:
- 3.00
- MLS#:
- 10293570
ADDITIONAL INFORMATION
Discover lakeside tranquility with this enchanting 3-bedroom, 3-bathroom lakeside home, primely located at 6555 Smith Cv Wy, Cumming, GA. Ideal for both relaxation and entertaining, this property features a spacious and level grass lot that leads directly to the serene lake, perfect for morning walks or evening sunsets. Boasting an inviting layout, the home offers comfortable living spaces and a functional basement, ready for customization or use as additional storage space. The highlight of the property is its private dock, presenting a unique opportunity for boating, fishing, or simply enjoying the peaceful water views. Notably, this home is positioned within a welcoming community close to top local amenities. East Forsyth High School is just a short drive away, ensuring excellent educational opportunities. For everyday convenience, Publix Super Market is nearby at Lanier Commons. Additionally, Charleston Park is within close proximity, offering numerous recreational activities and green spaces for outdoor enthusiasts. Whether you're looking for a family home with space to grow and play, or a peaceful retreat from the hustle and bustle, this property promises to be a delightful haven. Explore the possibilities and embrace lakeside living at its finest. DonCOt miss out on this exceptional opportunity to own a lakefront property with practical allure and a touch of nature's beauty.
- Type:
- Single Family
- Sq.Ft.:
- 4,166
- Status:
- NEW LISTING
- Beds:
- 4
- Lot size:
- 2.29 Acres
- Year built:
- 1990
- Baths:
- 4.00
- MLS#:
- 10291318
ADDITIONAL INFORMATION
Welcome to your own Private Oasis! Fabulous sprawling ranch on 2.28 private acres! GATED ENTRANCE to long driveway leading to this unique property, close to award winning West Forsyth High School, restaurants, shopping & Hwy 400! Features a HUGE unfinished basement with workshop & a beautiful inground pool (liner 3 years old). Meticulously maintained inside & out! Updated kitchen features granite countertops, SS appliances, large island with table. Large separate breakfast room! Remodeled master bath (2024) with newly tiled walk-in shower, jetted tub & double vanities! 2 walk-in closets in Master, one is enormous with a built-in dresser & window. Oversized family room features a remodeled fireplace with wood surround & hearth. Oversized open dining room & living room/office. 3 additional bedrooms, 2 additional full baths & 1 half bath (remodeled 2021). Enormous bonus room features windows on all sides on the main level. Also, an open office space is in the bonus room. 3 car garage & workshop in the basement. 2 separate breaker boxes, 200 amp for workshop. 5 KW solar system, panels in basement (disconnected). New roof with Architectural Shingles (2023), septic tank inspection (2024), Attic blown in insulation (2023), Interior & Exterior just painted (2024), 2 HVAC systems - 2013 additional extension, air intake to outside. Many new light fixtures throughout. Less than 1/2 mile to Big Creek Greenway. Minutes to Exit 13/Hwy 400! Hurry, rare find just minutes to downtown Cumming!
- Type:
- Single Family
- Sq.Ft.:
- 3,262
- Status:
- NEW LISTING
- Beds:
- 4
- Lot size:
- 0.34 Acres
- Year built:
- 2024
- Baths:
- 4.00
- MLS#:
- 7381335
- Subdivision:
- Hillshire
ADDITIONAL INFORMATION
Peachtree Residential's popular Longwood plan on a full basement in our newest 20 home enclave of Hillshire; plan features four bedroom and four full baths and a three car garage; mudroom with bench and walk in pantry; kitchen with large island opens up to dining area and family room with built-ins flanking fireplace; first floor bedroom with direct access to full bath; upstairs has a huge loft and two secondary bedrooms each with a walk in closet and private bath; convenient upstairs laundry room with sink; owner's suite features a large bedroom, bath with separate vanities, large shower, free standing soaking tub, and walk in closet; great covered deck with water and mountain view; walk out basement below has a patio as well; take advantage of our "$20,000 Use Your Way" promotion to add options, reduce sales price, or use to provide more attractive financing!

The data relating to real estate for sale on this web site comes in part from the Broker Reciprocity Program of Georgia MLS. Real estate listings held by brokerage firms other than this broker are marked with the Broker Reciprocity logo and detailed information about them includes the name of the listing brokers. The broker providing this data believes it to be correct but advises interested parties to confirm them before relying on them in a purchase decision. Copyright 2024 Georgia MLS. All rights reserved.
Price and Tax History when not sourced from FMLS are provided by public records. Mortgage Rates provided by Greenlight Mortgage. School information provided by GreatSchools.org. Drive Times provided by INRIX. Walk Scores provided by Walk Score®. Area Statistics provided by Sperling’s Best Places.
For technical issues regarding this website and/or listing search engine, please contact Xome Tech Support at 844-400-9663 or email us at xomeconcierge@xome.com.
License # 367751 Xome Inc. License # 65656
AndreaD.Conner@xome.com 844-400-XOME (9663)
750 Highway 121 Bypass, Ste 100, Lewisville, TX 75067
Information is deemed reliable but is not guaranteed.
Cumming Real Estate
The median home value in Cumming, GA is $603,500. This is higher than the county median home value of $344,400. The national median home value is $219,700. The average price of homes sold in Cumming, GA is $603,500. Approximately 35.66% of Cumming homes are owned, compared to 59.7% rented, while 4.64% are vacant. Cumming real estate listings include condos, townhomes, and single family homes for sale. Commercial properties are also available. If you see a property you’re interested in, contact a Cumming real estate agent to arrange a tour today!
Cumming, Georgia has a population of 5,856. Cumming is less family-centric than the surrounding county with 32.97% of the households containing married families with children. The county average for households married with children is 48.28%.
The median household income in Cumming, Georgia is $47,125. The median household income for the surrounding county is $96,445 compared to the national median of $57,652. The median age of people living in Cumming is 37.8 years.
Cumming Weather
The average high temperature in July is 87.6 degrees, with an average low temperature in January of 28.3 degrees. The average rainfall is approximately 54.5 inches per year, with 1.1 inches of snow per year.
