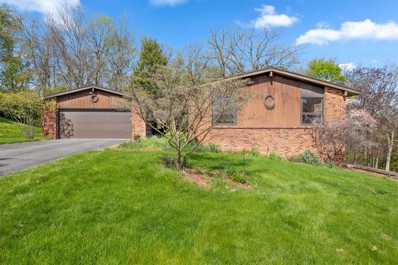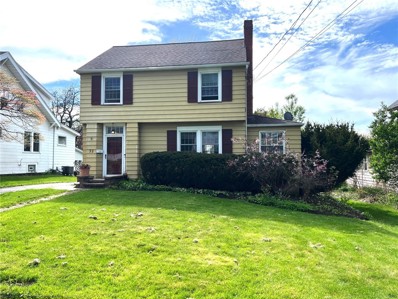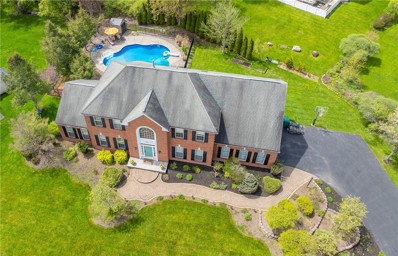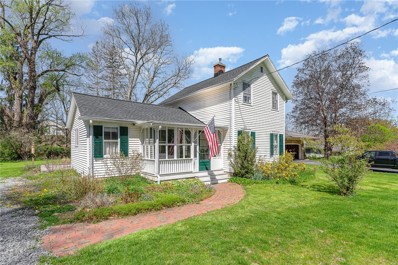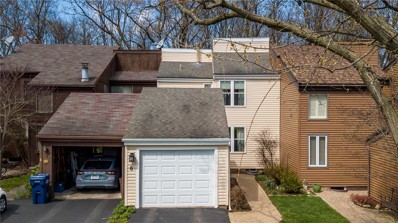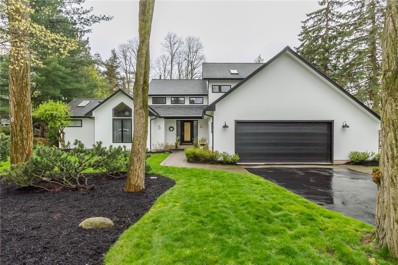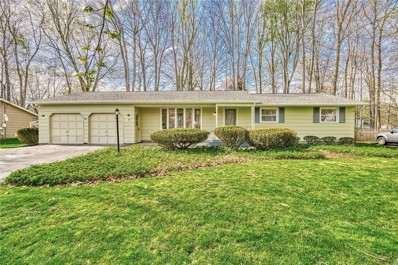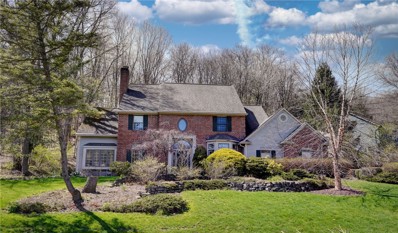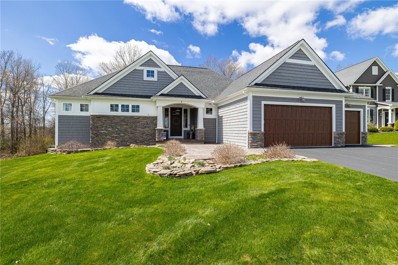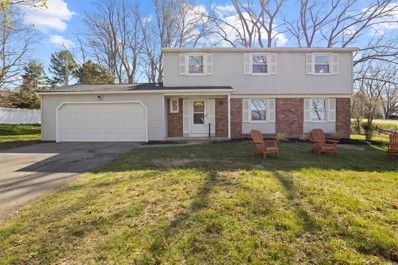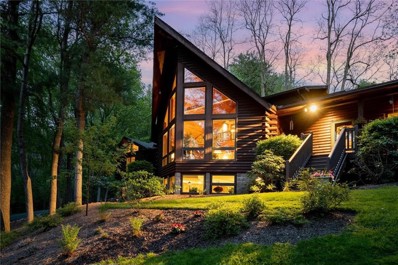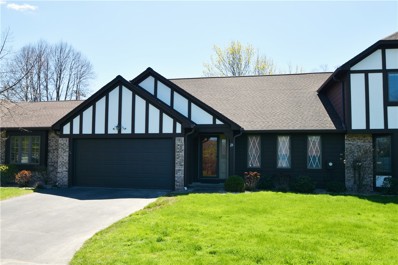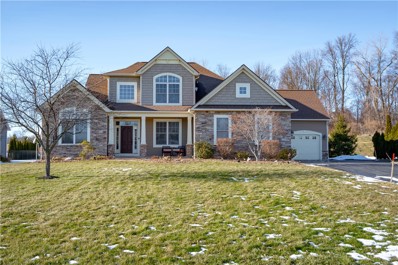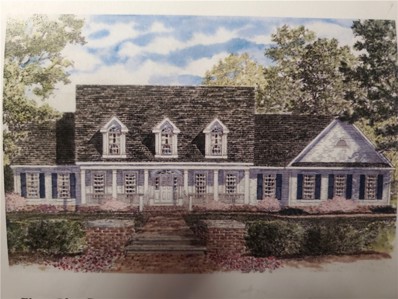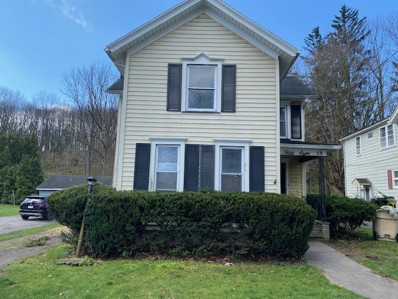Fairport NY Homes for Sale
$299,900
27 Mountain Rise Fairport, NY 14450
Open House:
Saturday, 5/11 11:00-1:00PM
- Type:
- Single Family
- Sq.Ft.:
- 2,408
- Status:
- NEW LISTING
- Beds:
- 4
- Lot size:
- 0.94 Acres
- Year built:
- 1963
- Baths:
- 2.00
- MLS#:
- R1529773
ADDITIONAL INFORMATION
RARE Fairport raised ranch nestled on a tranquil cul-de-sac amidst towering trees and lush greenery on an almost full acre lot. This mid-century modern 3-bedroom raised ranch offers a perfect blend of comfort, convenience, and natural beauty. Tons of natural light, and pristine hardwood floors on the first level with a sprawling upper deck overlooking the wooded backyard. The heart of the home is a spacious living area, with an adjoining kitchen boasting modern appliances, ample counter space, and optional space for breakfast bar, with first floor laundry and two ample bedrooms and a brand-new updated full bath. The second level, with a fully finished living room, a second updated full bath and two more bedrooms. Located in the sought-after community of Fairport, this home offers the perfect balance of suburban tranquility and urban convenience. Enjoy easy access to local shops, restaurants, parks, and top-rated schools, as well as the scenic beauty of nearby hiking trails and waterways. Escape the hustle and bustle of city life and embrace the peace and serenity of cul-de-sac living in this exquisite Fairport ranch home. Welcome home to your own slice of paradise.
$249,900
32 Miles Ave Fairport, NY 14450
- Type:
- Single Family
- Sq.Ft.:
- 1,410
- Status:
- NEW LISTING
- Beds:
- 3
- Lot size:
- 0.17 Acres
- Year built:
- 1933
- Baths:
- 2.00
- MLS#:
- R1534627
- Subdivision:
- Charles W Christlers
ADDITIONAL INFORMATION
This Charming Colonial in the Heart of the Fairport Village offers 3 Bedroom & 1.5 Bathrooms. With tons of Character and Charm throughout, this Home boasts a Living Room with gleaming hardwood floors & a Wood Burning Fireplace. A bright and airy Formal Dining Room, Office/Den with sliders to the 3-Tier entertainers deck, great sized Kitchen & a convenient Half Bathroom round out the first floor. Upstairs continues with the hardwood floors in the generous sized Bedrooms and Full Bathroom. The Walkup Attic has so much potential for additional living space. Outside you will find a 1 car detached Garage and Fully Fenced Rear Yard Perfect for Entertaining, Gardening or just plain Fun. Fairport Electric & Greenlight internet! Just minutes to the Erie Canal and all that Fairport Village has to offer. Sidewalks and Street Lamps on this lovely Village Street. This is a Must-See Home! Delayed Showings until 05/08. Delayed Negotiations until 05/13 @ 1pm.
$525,000
21 Chase View Rd Fairport, NY 14450
- Type:
- Single Family
- Sq.Ft.:
- 3,472
- Status:
- NEW LISTING
- Beds:
- 4
- Lot size:
- 0.49 Acres
- Year built:
- 1998
- Baths:
- 4.00
- MLS#:
- R1535823
- Subdivision:
- Hamilton Chase Sec 01
ADDITIONAL INFORMATION
WOW ...YOU WILL DELIGHT IN THIS HOME FROM THE FRIENDLIEST NEIGHBORS TO THE SPRAWLING TRUE 3400 SQFT HOME PLUS ADDITIONAL 1700 SQFT FIN LOWER LEVEL ( teen get away, inlaw ,guest suite)...its amazing!* GLORIOUS DREAMY KITCHEN OPEN TO BREAKFAST ROOM ~BRIGHT & CHERFUL* High ceilings,Tray ceilings, vaulted ceilings,skylights,walls of windows overlooking paradise!*ITS LIKE BEING ON VACATION AT HOME*Hardwood floors,zoned electric, LOW FAIRPORT ELECTRIC BILLS,....AN ENTERTAINERS DELIGHT * ALL SPACIOUS BDROMS UPSTAIRS * ENORMOUS MASTER SUITE* OWNERS JUST LOVE LOVE LOVE THIS HOME ,BUT A FAMILY MEMBER NEEDS ELDERCARE & MUST MAKE THE MOVE RIGHT AWAY>Delayed negotiations THURSDAY 6:00 May 9th ~
$189,900
103 Loud Rd Fairport, NY 14450
- Type:
- Single Family
- Sq.Ft.:
- 1,340
- Status:
- NEW LISTING
- Beds:
- 1
- Lot size:
- 0.69 Acres
- Year built:
- 1870
- Baths:
- 2.00
- MLS#:
- R1532247
ADDITIONAL INFORMATION
Enchanting farmhouse, a testament to timeless charm & enduring character. Lovingly maintained by the same owner for half a century, this home radiates warmth & authenticity at every turn. Admire the beautiful original wood floors that grace the interior, adding a touch of rustic elegance. Upstairs is a bedroom, full bath & a sitting area that would make a perfect office or dressing room. The eat-in kitchen has updated cabinets & space to gather with loved ones. The family room, added in 1980, seamlessly complements the farmhouse style & features a wood stove for cozy warmth. The family, living & dining rooms offer flexible space – could be a 2nd & 3rd bedroom! The living room features a gas stove. The 1st floor includes a half bath. The welcoming front porch has removable windows! The barn, built in 1987, presents endless possibilities as a garage, workshop, storage area or creative sanctuary for hobbies. Green thumb? You'll adore the fenced in garden! Lovely patio for relaxing or entertaining. You'll find a concrete floating slab & block walls in the basement. FAIRPORT ELECTRIC. Tear off Roof 2023, Septic Report from 2023. Delayed Negotiation: May 8 at 3:00pm
$229,900
6 Tilegate Gln Fairport, NY 14450
- Type:
- Townhouse
- Sq.Ft.:
- 1,682
- Status:
- NEW LISTING
- Beds:
- 3
- Lot size:
- 0.07 Acres
- Year built:
- 1973
- Baths:
- 3.00
- MLS#:
- R1533335
- Subdivision:
- Whitney Rdg Twnhses Sec 0
ADDITIONAL INFORMATION
W O W !!! Fairport STUNNER has it ALL!! ( NO HOA !!) In a convenient location, nestled in on a quiet side street, you'll find this SHOWSTOPPER waiting for you. METICULOUSLY MAINTAINED, and in PRISTINE CONDITION! Pride of ownership is on full display! Come home to a private garage and driveway, with a little winding walkway to the front door. Upon Entry into the foyer, it's clear this home has been UPDATE TOP TO BOTTOM! Tile in the foyer, ALL NEW powder room to the left, before we set foot into this DREAM KITCHEN! Huge walk in pantry, custom cabinetry, granite countertops, New Appliances, 2nd Pantry, easily flowing into the Dining Room! Flowing Hardwood Floors! UPDATE WINDOWS flood this home with SO MUCH NATURAL LIGHT! Spacious living room! 2nd living room / den/ home office on 1st floor! OPEN STAIRCASE is STUNNING!! 3 Big Bedrooms! Guest Full Bath FULLY REMODELED! Primary Suite has a HUGE walk in closet, STUNNING ALL NEW Full Bath, and overlooks the woods! BEAUTIFUL Deck out back, with a little paved patio. Big Open Basement! Vinyl Sided. Fairport Electric! So clean & well cared for! Delayed Negotiations; Offers Due Monday May 6th at 5PM. **OPEN HOUSE Sunday May 5th from 12-2PM**
$599,900
5 Beatrice Cv Fairport, NY 14450
- Type:
- Single Family
- Sq.Ft.:
- 2,404
- Status:
- NEW LISTING
- Beds:
- 4
- Lot size:
- 0.69 Acres
- Year built:
- 1990
- Baths:
- 4.00
- MLS#:
- R1534622
- Subdivision:
- Cals Lndg
ADDITIONAL INFORMATION
BEST KEPT SECRET IN PERINTON! This quiet dead end street is nestled off Kreag Road right along the Erie Canal! Beautiful and perfectly decorated Contemporary Gem! Ranch style living with first floor owners suite(beautiful spa bath and walk in closet) Vaulted ceilings, hardwood flooring, office/den and sunken great room with gas fireplace. Skylights throughout the home with tons of natural light! First floor laundry & 1/2 bath complete the first floor. Open staircase leads to 2 more bedrooms and a full bath with a loft area to escape! Finished lower level with 1/2 bath for anything your heart desires! Seller is now using it for Music, exercise, media and theres's still plenty of usable space! 50 year architectural roof 2015,Newer HE Furnace, H2O 2024, Poured concrete walls, double pane windows and so much more! Cooks kitchen with entertainers sized rooms and steps leading to a maintenance free deck with awning. Private yard has magazine worthy gardens and landscaping . Enjoy the patio and pergola in your backyard oasis! The large shed has endless possibilities. Steps to the Erie Canal! OPEN HOUSE FRIDAY 5/3 4:00-6:00 DELAYED NEGOTIATIONS TUESDAY 5/7 AT 11:00 AM OPEN SUN 11:00-1:00
$269,900
7 Fairfield Dr Fairport, NY 14450
- Type:
- Single Family
- Sq.Ft.:
- 1,300
- Status:
- NEW LISTING
- Beds:
- 3
- Lot size:
- 0.37 Acres
- Year built:
- 1968
- Baths:
- 2.00
- MLS#:
- R1530797
- Subdivision:
- Brentwood Estates Sec #6
ADDITIONAL INFORMATION
Welcome to 7 Fairfield Dr! This 3 bedroom, 2 full bath Ranch home has been renovated with pride, and careful thought. You will love the tall base moldings and neutral colors through-out - perfect to compliment anyone's decor and furnishings. The rooms are spacious, and the sun-lit open-concept feel, brand new cabinetry, quartz counter-tops, LVP flooring, ample storage closets, and oversized 2 car garage will check all the boxes! The basement affords 1300 more sq ft of extra space for your home gym, hobby room or whatever you can imagine. With a newer asphalt roof, newer furnace, newer a/c and HWT, almost all new windows, and new-ness everywhere, there is nothing to do but make a great offer and plan your move! It will be good to finally be home! Delayed Negotiations begin Monday, May 6, at 1 pm.
$629,900
11 Sylvan Gln Fairport, NY 14450
- Type:
- Single Family
- Sq.Ft.:
- 3,468
- Status:
- Active
- Beds:
- 4
- Lot size:
- 0.94 Acres
- Year built:
- 1988
- Baths:
- 3.00
- MLS#:
- R1532559
- Subdivision:
- Sylvan Glen
ADDITIONAL INFORMATION
Elegant brick front colonial situated on a secluded hillside setting. This grand home offers classic charm & ample space for entertaining, with a formal Living room featuring a double-sided fireplace & French doors to the sun room, while the gracious Dining room is ideal for hosting large dinner parties. The Woodmode cherry Kitchen w/granite counters & walk-in pantry is the heart of the home, with the adjacent Family room boasting built-in shelving & an impressive wood burning fireplace with rock surround & wood mantle. The Office with built-in shelving and mud room with attached laundry & half bath are some of the conveniences completing the 1st floor. Upstairs, you will find the primary suite w/an updated ensuite bath, featuring a soaking tub, seated shower, dressing area with vanity & walk-in closet, plus an adjoining exercise/storage room with cedar closet. 3 additional bedrooms & a 2nd full bath offer privacy for your family members & guests. Enjoy a cup of coffee in your screened porch, or under the pergola of the new stamped concrete patio, overlooking the lush landscaping & mature trees of your private haven. Fairport Electric! Negotiations to begin on Monday, 5/6, at 12pm.
$749,900
7 Camellia Rise Fairport, NY 14450
- Type:
- Single Family
- Sq.Ft.:
- 3,661
- Status:
- Active
- Beds:
- 3
- Lot size:
- 1.18 Acres
- Year built:
- 2014
- Baths:
- 3.00
- MLS#:
- R1533572
- Subdivision:
- Magnolia Manor Sub Ph 3a
ADDITIONAL INFORMATION
Located on a charming cul-de-sac this gorgeous custom Ranch home is filled with upgrades sure to impress! The 1st level features a bright and spacious open floor plan. The Kitchen includes a commercial-grade dual-heat stove, a large island with seating, granite countertops, a walk-in pantry, and top-of-the-line appliances. The Great Room features a spectacular wood wall with a gas fireplace and stone surround. Relax in the beautiful Sunroom! 1st-floor Primary Bedroom with new carpet, spa-like shower with Italian marble, and large walk-in closet. Spacious Mud Room with a Powder Room off the 3 Car Garage with an epoxy floor with water hookup and drain. The lower level includes 2 large Bedrooms, a Full Bathroom, and an Office. Amazing wine cellar with Smoke Rabbit aerator, natural stained wood walls, and tin ceiling. The Basement offers entertaining space with a bar, electric fireplace, and glass doors leading to the picturesque outdoor patio fully equipped with a gas grill, charcoal grill and smoker. A new fully fenced yard! New custom window treatments Side and front stamped concrete patio with stone wall and brim. Truly a must see home!
- Type:
- Single Family
- Sq.Ft.:
- 1,764
- Status:
- Active
- Beds:
- 4
- Lot size:
- 0.44 Acres
- Year built:
- 1965
- Baths:
- 3.00
- MLS#:
- R1534160
- Subdivision:
- Country Corner Sec 01
ADDITIONAL INFORMATION
BACK ON THE MARKET!! **Buyer lost their financing, NO Fault of the Home** Here's a second chance at this Fairport Gem! This 4 bedroom 2.5 bath colonial is conveniently located close to everything Fairport has to offer. This Home has been meticulously updated from top to bottom with a Brand new roof (2024), Gutters (2024), Furnace (2024), Hot water heater (2024), 150 amp electrical service (2024), Garage Door (2024). Enjoy your newly remodeled Open-concept kitchen with Quartz countertops, brand new cabinets and New appliances! All bathrooms have been renovated from top to bottom from the plumbing up! Glass block windows, fresh paint through out and mature trees removed, this one is sure to impress! TWILIGHT OPEN HOUSE Monday 4/29 from 5:30-7:00pm and private showings open all weekend! Delayed Negotiations until Wednesday 5/1 at 12:00pm. **$5,000 CREDIT BEING OFFERED AT CLOSING FOR FENCE/ARBORVITAES OR WHATEVER BUYER DESIRES**
$769,900
616 Thayer Rd Fairport, NY 14450
- Type:
- Single Family
- Sq.Ft.:
- 3,300
- Status:
- Active
- Beds:
- 3
- Lot size:
- 5.99 Acres
- Year built:
- 1987
- Baths:
- 3.00
- MLS#:
- R1531616
- Subdivision:
- Thayer Woods
ADDITIONAL INFORMATION
This Impeccably crafted, tastefully updated, meticulously maintained 3 Plus bed, 2.5 bath log masterpiece sits perched upon a 6 acre knoll in the woods of the Egypt Hills in Perinton. Panoramic views from plentiful windows surround you with nature's serenity, woodland birds and wildlife, graceful walkways, the irrigated lawn and lush deer resistant perennial gardens. No matter what mother nature sends, the woodstove and new “Trane” HVAC system keep things comfortable and economical with Fairport Electric and your own 6 acre woodlot. Exposed beams and cathedral ceilings bring a sense of awe that makes this a perfect retreat for those commuting to work, working from home or enjoying retirement without sacrificing local shopping and dining. You won’t believe you’re only 2.5 miles to Eastview mall and twenty minutes from downtown Rochester and the airport. An additional 525 Sqft of finished walk out lower level with game room and kitchenette bring the living space to over 3300.
$259,900
23 Cambridge Ct Fairport, NY 14450
- Type:
- Townhouse
- Sq.Ft.:
- 1,864
- Status:
- Active
- Beds:
- 3
- Lot size:
- 0.12 Acres
- Year built:
- 1985
- Baths:
- 2.00
- MLS#:
- R1531919
- Subdivision:
- County Clark Twnhse Ph I
ADDITIONAL INFORMATION
Welcome to your opportunity for simple living in this spacious townhome with easy walking distance to Fellows Park and the Village of Fairport. The first floor includes a foyer, the living/family room, a large kitchen, a dining area, an owner's suite with walk-in closet and Jack-n-Jill bathroom and a mudroom. The large living/family room has a wood burning fireplace and is open to the dining area and kitchen. The dining area has a sliding glass door to your private deck. The second floor has a very large bedroom with a sitting area, another large bedroom (walk-in closet) and a full bath. The basement is very large, dry and has tons of storage space. Fairport Electric for lower utility bills. Enjoy the convenience of the included appliances such as stove, refrigerator, dishwasher, washer, and dryer. The HOA has just informed the sellers that the surface of the deck is not in compliance with the HOA standards. The repair of the deck will be the responsibility of the buyers. Two car attached garage. Don't let this opportunity pass you by!
$679,900
10 Golden Bell Ct Fairport, NY 14450
- Type:
- Single Family
- Sq.Ft.:
- 3,812
- Status:
- Active
- Beds:
- 4
- Lot size:
- 1.02 Acres
- Year built:
- 2009
- Baths:
- 4.00
- MLS#:
- R1527763
- Subdivision:
- Magnolia Manor Ph 03b
ADDITIONAL INFORMATION
This stunning Cape Cod in Magnolia Manor presents an array of luxurious qualities & detail. Featuring a grand foyer upon entry, the first floor hosts a primary suite, convenient 1st floor laundry, and versatile den currently used as a 4th bedroom. The living room radiates warmth and sophistication with tall ceilings, cozy fireplace, and abundant natural light. The heart of the home lies in the beautiful kitchen with granite countertops, breakfast bar, and spacious morning room overlooking the backyard. The formal dining room is adorned with a charming tray ceiling. Upstairs, find two additional bedrooms, full bathroom, and a loft with overlook. The property is 2412 square feet with approximately 1,400sq/ft of beautifully finished basement space with egress, providing endless opportunities for bonus areas, hobbies, or entertainment. Step outside to a backyard oasis, complete with a deck, pergola, patio and new pool (2021), great for outdoor relaxation and recreation. With a 3+ car garage, this home seamlessly combines luxury living with functionality.
$2,160,000
6156 Pittsford Palmyra Rd Fairport, NY 14450
- Type:
- Single Family
- Sq.Ft.:
- 3,556
- Status:
- Active
- Beds:
- 5
- Lot size:
- 14 Acres
- Year built:
- 2024
- Baths:
- 3.00
- MLS#:
- R1526612
- Subdivision:
- Lands/Norman J Pointer Su
ADDITIONAL INFORMATION
To be Built by Crosstown Construction. Plan #15-3556 sq. ft.. Custom Fahy Design on 14 Acres on the Erie Canal (Path side). The Land is being divided from about 19 Acres on the Erie Canal. The 14 Acres cannot be more than 1 Home. Your Lot is on the Path Side of the ERIE CANAL. The Price includes the 14 Acres ($600000). Site Work $30000. Engineering $25000. This Custom Two Story home with 3556 Sq. Ft. and a 3 1/3 Car Garage. Exterior Dormers, Large Front Porch, Rear Deck, Interior Columns, Cathedral and Stepped Ceilings. Custom Main Bath Whirlpool and Glass Shower Enclosure. 1st Floor is 2454 sq. ft. and 2nd Floor is 1102 Sq. Ft. Lower Level will be an unfinished Walk Out. Included Site Work $25000. Appliances $25000. Kitchen Cabinets, Vanities and Counter Tops $130000. Electrical Fixtures and Recessed Lights $20000. The price is Subject to Change Until Contract is Written.
$159,900
58 E Church St Fairport, NY 14450
- Type:
- Single Family
- Sq.Ft.:
- 1,678
- Status:
- Active
- Beds:
- 4
- Lot size:
- 0.2 Acres
- Year built:
- 1895
- Baths:
- 2.00
- MLS#:
- R1518230
ADDITIONAL INFORMATION
Location, Location, Location! This home's location is prime. Come and see its potential. 3 bedrooms, 1.1 baths. This home has Rochester Wood downstairs & upstairs, with room for an office on the first floor. Primary's bedroom is on the first floor. Perfect for a handyman. Make the improvements that match your taste and style. Open House Saturday 4/20 11:30-1:00 & Sunday 4/21 1:00 -3:00 negotiations begin 4/22/24 at 1PM.

The data relating to real estate on this web site comes in part from the Internet Data Exchange (IDX) Program of the New York State Alliance of MLSs (CNYIS, UNYREIS and WNYREIS). Real estate listings held by firms other than Xome are marked with the IDX logo and detailed information about them includes the Listing Broker’s Firm Name. All information deemed reliable but not guaranteed and should be independently verified. All properties are subject to prior sale, change or withdrawal. Neither the listing broker(s) nor Xome shall be responsible for any typographical errors, misinformation, misprints, and shall be held totally harmless. Per New York legal requirement, click here for the Standard Operating Procedures. Copyright © 2024 CNYIS, UNYREIS, WNYREIS. All rights reserved.
Fairport Real Estate
The median home value in Fairport, NY is $341,000. This is higher than the county median home value of $145,000. The national median home value is $219,700. The average price of homes sold in Fairport, NY is $341,000. Approximately 71.59% of Fairport homes are owned, compared to 26.02% rented, while 2.39% are vacant. Fairport real estate listings include condos, townhomes, and single family homes for sale. Commercial properties are also available. If you see a property you’re interested in, contact a Fairport real estate agent to arrange a tour today!
Fairport, New York has a population of 5,378. Fairport is less family-centric than the surrounding county with 24.25% of the households containing married families with children. The county average for households married with children is 27.04%.
The median household income in Fairport, New York is $72,647. The median household income for the surrounding county is $55,272 compared to the national median of $57,652. The median age of people living in Fairport is 46.1 years.
Fairport Weather
The average high temperature in July is 81.1 degrees, with an average low temperature in January of 17.5 degrees. The average rainfall is approximately 34.5 inches per year, with 94.5 inches of snow per year.
