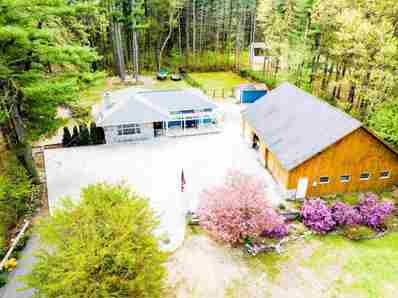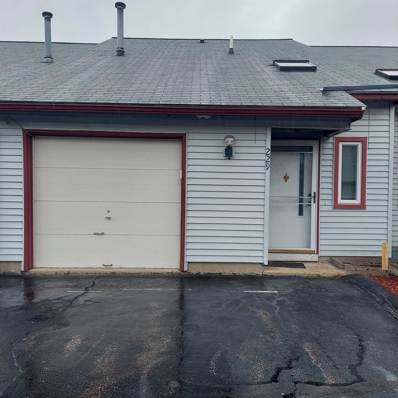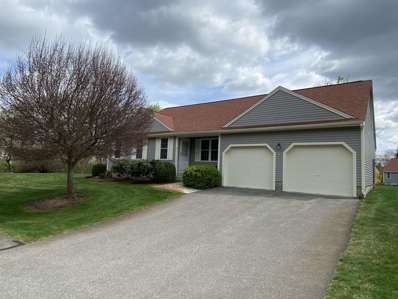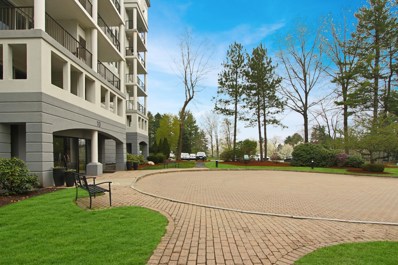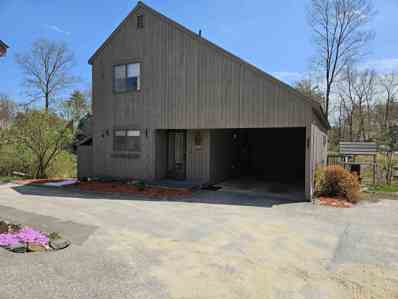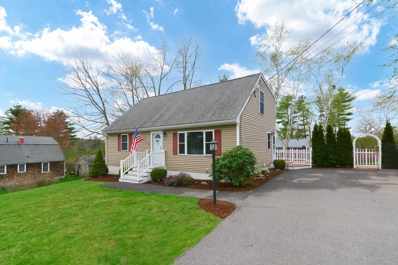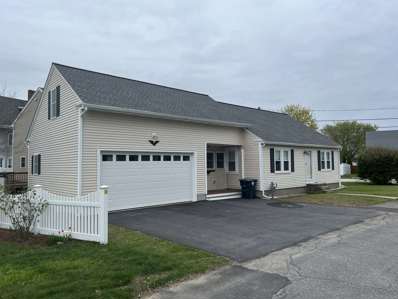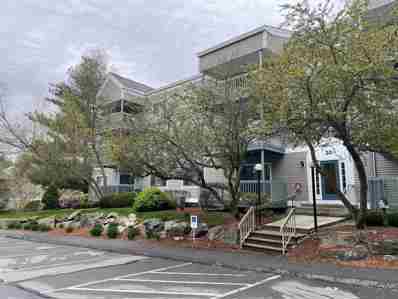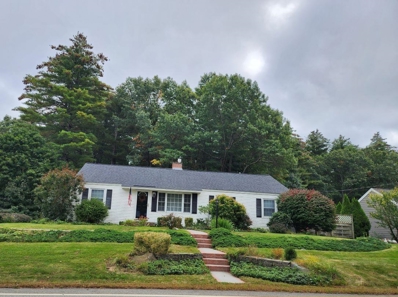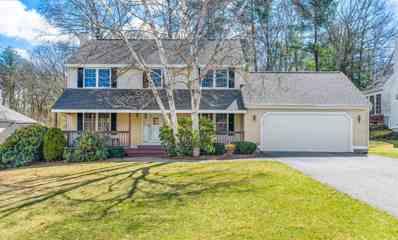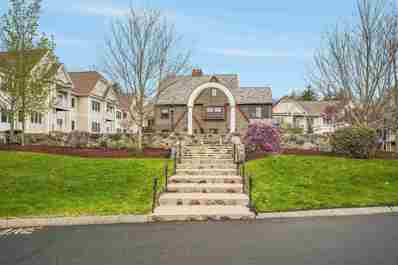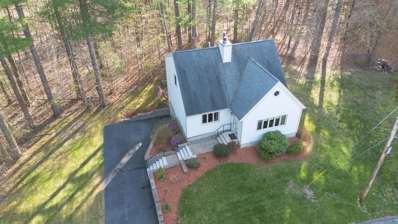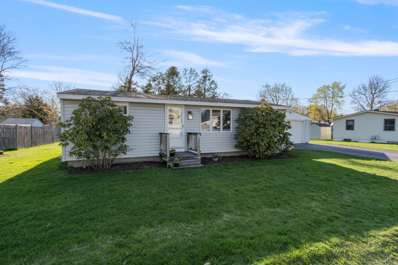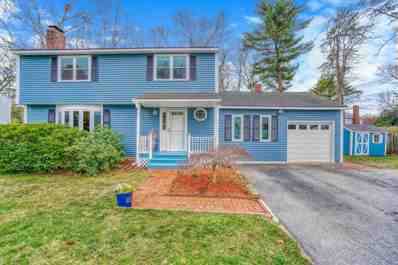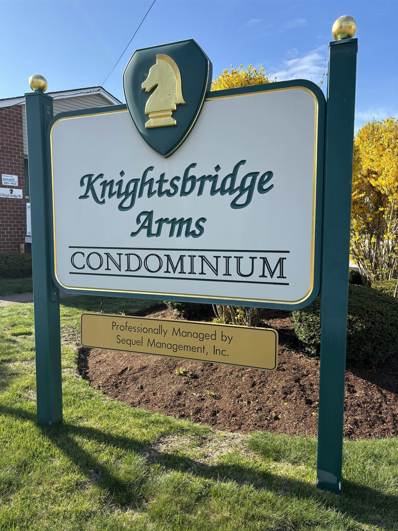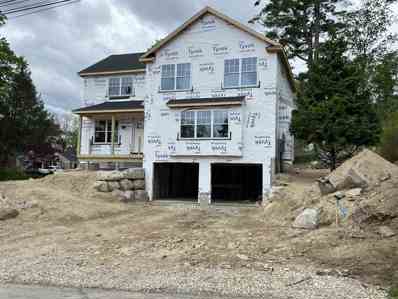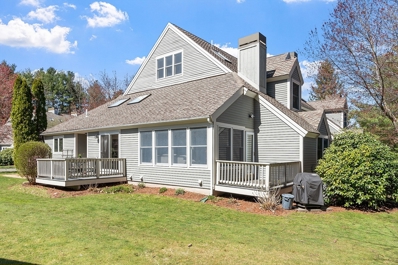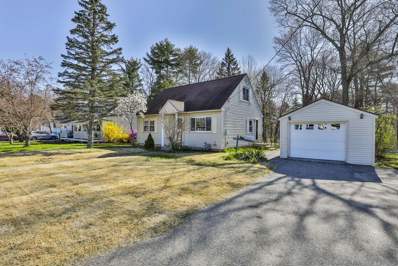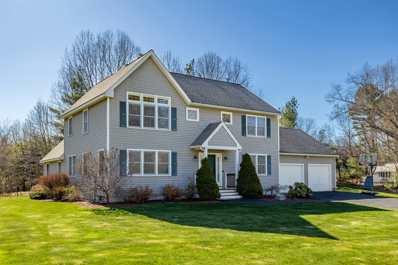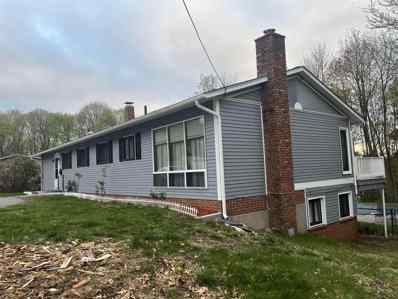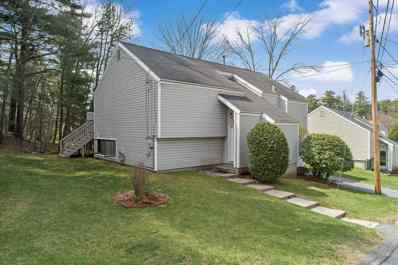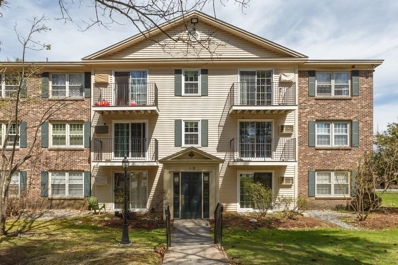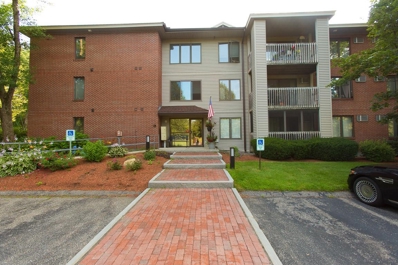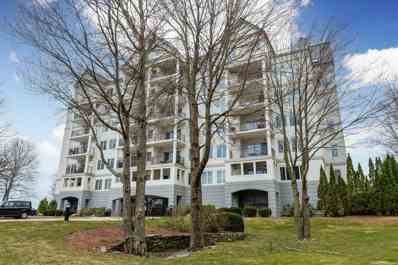Nashua NH Homes for Sale
- Type:
- Single Family
- Sq.Ft.:
- 2,892
- Status:
- NEW LISTING
- Beds:
- 4
- Lot size:
- 1.07 Acres
- Year built:
- 1991
- Baths:
- 2.00
- MLS#:
- 4994352
ADDITIONAL INFORMATION
Nestled on a sprawling 1-acre lot in the heart of Nashua, this exceptional ranch-style home offers the perfect blend of luxury, comfort, and versatility. Boasting a prime location and stunning features, this property is an absolute gem for those seeking a lifestyle of convenience and sophistication. Spacious Ranch Layout: Step inside and be greeted by an inviting open floor plan that seamlessly connects the living, dining, and kitchen areas, creating an ideal space for both relaxation and entertainment. In-Law Suite with Separate Entrance: Accommodate guests or family members with ease in the private in-law suite, complete with its own separate entrance, providing privacy and independence. This self-contained unit features two bedrooms, a bathroom, and a living area, offering ample space for guests or multi-generational living arrangements. Large Barn Garage: Calling all car enthusiasts and hobbyists! The expansive barn garage is a true standout feature of this property, providing ample space for parking, storage, and pursuing your passions. Imagine working on your projects or storing your vehicles in this spacious and functional area. Outdoor Oasis: Step outside and discover your own private oasis, where lush greenery and tranquil surroundings create a serene escape from the hustle and bustle of everyday life. Whether you're hosting a summer barbecue or simply enjoying a quiet evening under the stars, the spacious yard offers endless possibility
- Type:
- Condo
- Sq.Ft.:
- 1,072
- Status:
- NEW LISTING
- Beds:
- 2
- Year built:
- 1985
- Baths:
- 2.00
- MLS#:
- 4994157
- Subdivision:
- Millstone Village Ii
ADDITIONAL INFORMATION
Welcome to this recently remodeled townhouse, in the well taken care of Millstone Village II development. This unit features vinyl plank and tile flooring throughout! Conveniently located near exit 8, for easy commuter access to Manchester and Boston. Amenities include an in ground pool, basketball court, playground, and walking trails around Holts Pond. Shopping and dining are within walking distance! Unit has central air. Aside from the 1 car garage, the unit also has 2 parking spots. Showings begin 5/6/24.
$560,000
4 Stockton Drive Nashua, NH 03063
- Type:
- Condo
- Sq.Ft.:
- 1,518
- Status:
- NEW LISTING
- Beds:
- 3
- Year built:
- 2000
- Baths:
- 2.00
- MLS#:
- 4994102
ADDITIONAL INFORMATION
This is the one you have been waiting for!Located in the desirable condominium development known as Holden Farms.This picture perfect detached condominium offers the discerning buyer every option.One level living at its very best, this very special ranch home is situated on a very private and select premium parcel with sun drenched exposure all day long!the thoughtful floor plan offers an over sized great room with soaring cathedral ceilings, large dining area which leads to an oversized composite deck which has been recently completed.the thoughtful newly renovated kitchen replete with new stainless appliances and yards of corian countertops and custom modern cabinetry.Hard wood floors through out the great room, dining room and kitchen!The three bedrooms are thoughtfully spaced.The primary suite offers an Easterly exposure, walk in closet and a tasteful 3/4 bath which also houses the laundry.The second bedroom has direct access to a full bath.The third bedroom could be substituted as a office or library.The lower level is unfinished and houses the utilities offering unlimited possibilities if one so choses to finish. there is a small wine cellar housed in the lower level closet.Holden Farms offers a convenient location, impeccably maintained grounds all minutes from Route 3 and all of Nashua NH's conveniences while being minutes from the Massachusetts border!
- Type:
- Condo
- Sq.Ft.:
- 1,017
- Status:
- NEW LISTING
- Beds:
- 1
- Year built:
- 1985
- Baths:
- 2.00
- MLS#:
- 4994012
ADDITIONAL INFORMATION
Indulge in luxury living with this stunning 1-bedroom, 2-bathroom condo perched on the 4th floor of the esteemed Mountain Laurels in Sky Meadow, boasting awe-inspiring views from your private balcony. Step into a beautifully appointed kitchen featuring granite countertops, complemented by a convenient breakfast bar, seamlessly flowing into the open-concept dining area and living room. The space is adorned with resilient life-proof flooring, while the primary suite offers plush wall-to-wall carpeting, a generously sized walk-in closet, and a luxurious soaking tub with a shower. Elevate your lifestyle with amenities including an elevator for easy access, heated underground parking with storage, and the convenience of a $250 move-in/out fee. Additionally, residents relish in the privileges of a gated community, where landscaping, plowing, and more are meticulously cared for as part of the condo fee. Embrace the essence of luxury with exclusive access to Sky Meadow's premier offerings, from secure heated parking to the nearby clubhouse featuring Prime, one of Nashua's finest restaurants. Experience the epitome of leisure with access to a prestigious golf course mere minutes from the Massachusetts border, surrounded by an array of shopping and conveniences. In Sky Meadow, luxury living isn't just a residence; it's a lifestyle. Social, golf, and recreational memberships are available separately, offering residents a tailored experience designed for sophistication and relaxation
- Type:
- Condo
- Sq.Ft.:
- 1,420
- Status:
- NEW LISTING
- Beds:
- 3
- Year built:
- 1983
- Baths:
- 2.00
- MLS#:
- 4993999
ADDITIONAL INFORMATION
Welcome to Coburn Woods . This lovely community is nestled on the outskirts of Nashua giving you a country feeling; yet close to major Routes and shopping. Come and enjoy tennis courts, pickle ball and lovely pools. This home has been well maintained and is waiting for you to make it yours . Don't hesitate, it won't last!!
$535,000
41 Norwich Road Nashua, NH 03062
- Type:
- Single Family
- Sq.Ft.:
- 2,004
- Status:
- NEW LISTING
- Beds:
- 4
- Lot size:
- 0.23 Acres
- Year built:
- 1968
- Baths:
- 2.00
- MLS#:
- 4993791
ADDITIONAL INFORMATION
OFFER DEADLINE: Monday 5/6 @ 5 PM. Captivating Cape in Superb South Nashua Neighborhood. This 4 Bed / 2 Bath offers the best of both worlds - the comfort of a tucked away neighborhood and the convenience of being minutes from Rte 3, popular shops and restaurants. Step inside the open-concept first floor and take note of the natural light and gleaming hardwood floors that carry throughout. The eat-in kitchen featuring stainless steel appliances, cherry cabinets, and tile backsplash seamlessly flows into the living room creating the perfect space to cook, entertain and relax. Enjoy the convenience of two first floor bedrooms and a full, updated bathroom. Head upstairs to find two additional oversized bedrooms and the second full bathroom. Need even more living space? The finished basement offers the perfect opportunity for a home office, gym, or media room. Designed for entertaining, the fenced-in backyard boasts a large composite deck, paver patio with a built-in fire pit, and 8x12 shed. Central air conditioning, a brand new water heater, and meticulously maintained systems ensure that this home is move-in ready!
$445,000
1 Lewis Street Nashua, NH 03060
- Type:
- Single Family
- Sq.Ft.:
- 1,824
- Status:
- NEW LISTING
- Beds:
- 4
- Lot size:
- 0.12 Acres
- Year built:
- 1948
- Baths:
- 2.00
- MLS#:
- 4993784
ADDITIONAL INFORMATION
OFFER DEADLINE today (Sunday, May 5 at 5 pm.) Adorable 4 bed, 1.5 bath Cape on spacious corner lot. Great commuter location and close to downtown Nashua. Interior upgrades include: kitchen renovation (2018), new windows, front and storm doors (2019) and custom bath renovation (2020). Driveway repaved in 2022, new roof in 2021, and composite deck in 2023, with white vinyl fencing. Erickson foundation installed power braces, complete drainage system and basement waterproofing in 2022. SO much potential! Attached 2 car garage with entry through updated breezeway with plenty of natural light, and expansion potential in expansive attic. Quick close possible. Showings begin Friday via Showingtime.
Open House:
Friday, 5/10 5:00-7:00PM
- Type:
- Condo
- Sq.Ft.:
- 1,137
- Status:
- NEW LISTING
- Beds:
- 2
- Year built:
- 1986
- Baths:
- 2.00
- MLS#:
- 4993692
- Subdivision:
- Ledgewood Hills Condominium
ADDITIONAL INFORMATION
This move-in ready condo, situated within the sought-after Ledgewood Hills Community spanning 86 acres, offers two bedrooms and two bathrooms. Located on the second floor, this 1,137+/- square-foot unit boasts an updated kitchen, a spacious living room with a balcony overlooking the pond, a primary bedroom suite, a second bedroom, a hall bath, and a laundry room. Accessible via elevator, the condo includes underground designated parking, a storage unit, and an outdoor parking space. The well-groomed grounds, clubhouse, two in-ground pools, tennis courts, playground, and sidewalks contribute to the appeal of this pet-friendly community. Contact agent for showings.
$485,900
36 Dublin Avenue Nashua, NH 03063
- Type:
- Single Family
- Sq.Ft.:
- 2,060
- Status:
- NEW LISTING
- Beds:
- 3
- Lot size:
- 0.54 Acres
- Year built:
- 1955
- Baths:
- 2.00
- MLS#:
- 4993677
ADDITIONAL INFORMATION
Welcome to 36 Dublin Ave! This oversized ranch-style home boasts 2060 sq ft of living space, nestled on a handsome half-acre lot in the desirable Birch Hill area. Step inside to a cozy living room featuring a gas fireplace, adjacent dining room, 3 bedrooms, den, and 2 full baths (newly updated) all on the first floor. The recently renovated eat-in kitchen shines with high end cabinetry, granite counters, new stainless steel appliances, two skylights and 3 windows for abundant natural light. Relax on the covered porch overlooking beautiful walkways and landscaping. Enjoy 49 Acres of woodland privacy abutting your back yard. The finished lower level offers a generous family room with newer carpeting and an additional unfinished room perfect for media, crafts, or a game room. Stay comfortable year-round with natural gas heat and central air. Conveniently located on a city bus route. Amenities include a 1-car garage under, abundant off-street parking, a newer roof, water heater, and garage door. Don't miss out on this fantastic opportunity for spacious living in a tranquil setting!
$539,900
7 Glencliff Way Nashua, NH 03063
- Type:
- Condo
- Sq.Ft.:
- 2,288
- Status:
- NEW LISTING
- Beds:
- 3
- Year built:
- 1998
- Baths:
- 3.00
- MLS#:
- 4993640
ADDITIONAL INFORMATION
Gorgeous detached home located in the very desirable "Aeries" at Kessler Farm! Open concept living area features a wonderful large eat-in kitchen, separate dining room, front to back living room with cozy gas fireplace. Beautiful oak hardwood floors and stairs, open staircase to the basement and 2nd level featuring 2 large bedrooms plus the primary bedroom ensuite with a walk-in closet and 3/4 bath. Professionally finished walkout basement, day light windows provide lots of natural light, excellent additional living space. This home also has great exterior living space with huge farmers porch and back deck overlooking the large yard...very private! Don't miss this beautifully maintained property! Showings start at the Open House on Saturday, May 4th 10:00AM to 12:00PM.
- Type:
- Condo
- Sq.Ft.:
- 1,301
- Status:
- NEW LISTING
- Beds:
- 2
- Year built:
- 2006
- Baths:
- 2.00
- MLS#:
- 4993623
ADDITIONAL INFORMATION
Welcome to your new home at COLLISTON YARD, the epitome of active 55+ living! Step inside this meticulously maintained condo, lovingly cared for by its original owners, and discover a haven of comfort and convenience. This move-in ready residence boasts 2 bedrooms & 2 bathrooms, providing ample one-floor living space for your enjoyment w/ attention to detail. The well-appointed kitchen with tall cabinets is perfect for culinary adventures, while the adjacent formal dining area sets the stage for memorable meals. Relax and unwind in the spacious living room, complete with a cozy gas fireplace and overlooking a semi-private patio that bathes the interior in natural light. Retreat to the expansive primary bedroom suite featuring a large walk-in closet and 3/4 bath with oversized vanity offering plenty of counter space. The 2nd oversized bedroom, currently utilized as a den, also boasts a walk-in closet, and the nearby full bath with enclosed laundry adds convenience for your guests or easy access from the 2nd bedroom. Parking is a breeze with your own heated garage space, and elevators whisk you effortlessly to your floor. Explore the variety of game rooms and library spaces throughout the building, or enjoy the courtyard, exercise facility, clubhouse or walking trail. Close to highways, restaurants and shopping. Don't miss this opportunity to experience the best in maintenance-free living, schedule your showing today to make this exceptional condo your home sweet home!
- Type:
- Condo
- Sq.Ft.:
- 2,560
- Status:
- NEW LISTING
- Beds:
- 3
- Year built:
- 1986
- Baths:
- 2.00
- MLS#:
- 4993578
- Subdivision:
- Hollis Landing
ADDITIONAL INFORMATION
Welcome home to this charming detached condo that offers a perfect blend of comfort, style, and convenience. Step inside and be greeted by the warm embrace of hardwood floors that flow seamlessly throughout the family room and living room, creating an inviting atmosphere for gatherings and relaxation. The open concept of this home is perfect for modern living, allowing for effortless flow between the living spaces. Whether you're entertaining guests or simply enjoying everyday life, you'll appreciate the spaciousness and flexibility that this layout provides. The finished lower level offers additional finished living space. Transform this versatile area into a home office, media room, and/or playroom â the possibilities are endless. Step outside onto your private deck and soak in the tranquility of nature as you overlook the serene woods. This secluded retreat offers the perfect spot for morning coffee or evening beverages, providing a peaceful escape from the hustle and bustle of everyday life. Conveniently located, this home offers easy access to the highway, making your commute a breeze and putting you just 50 minutes away from the bustling city of Boston. Prefer a day at the beach or exploring the mountains? You're in luck â both are in reach! For those who appreciate the charm of local farms, you'll love being close to the renowned Hollis NH farms, where you can indulge in fresh produce. Showings begin 5/4 OH 11-1 Sat&Sun
$385,500
31 12Th Street Nashua, NH 03060
- Type:
- Single Family
- Sq.Ft.:
- 925
- Status:
- NEW LISTING
- Beds:
- 3
- Lot size:
- 0.2 Acres
- Year built:
- 1952
- Baths:
- 1.00
- MLS#:
- 4993457
ADDITIONAL INFORMATION
Stunning Single-Family Home completely Upgraded throughout. Nestled in a quiet neighborhood, this charming single-family home boasts 3 bedrooms, 1 bathroom, and an attached garage. Step inside and be greeted by the open floor plan, complete with high ceilings and large windows that let in plenty of natural light. The upgraded kitchen is perfect for the aspiring chef, featuring top-of-the-line appliances, butcher block countertops, and ample storage space with a large pantry. The upgraded bath is equally impressive, boasting elegant fixtures and finishes. Agent is related to seller In addition to the bedrooms, the living room is a perfect space for relaxing with family and friends, with large windows that provide plenty of natural light. The mudroom is an added bonus, providing extra storage and a convenient space to kick off your shoes and coats. This home is conveniently located near several schools, including Ledge Street Elementary School, Nashua High School South, and Fairgrounds Elementary School, all within a 15-minute drive. Plus, with nearby shopping, dining, and entertainment options, you'll never be far from the action. Don't miss out on the opportunity to make this stunning single-family home your own. Call to schedule a private showing today!
$575,000
17 Dunloggin Road Nashua, NH 03063
- Type:
- Single Family
- Sq.Ft.:
- 2,457
- Status:
- NEW LISTING
- Beds:
- 3
- Lot size:
- 0.29 Acres
- Year built:
- 1977
- Baths:
- 3.00
- MLS#:
- 4993325
ADDITIONAL INFORMATION
Welcome home to this charming 3-bedroom, 2.5-bathroom Colonial nestled in a coveted neighborhood, offering both comfort and convenience. With its brand new siding and windows, this home combines modern style with timeless charm. The main level features a spacious living area, perfect for relaxation or entertaining guests. Adjacent to the dining room is the well-appointed kitchen, complete with ample cabinet space and a convenient kitchen peninsula. Experience the bonus room, complete with a gas fireplace and sliders to the deck, providing access to the level landscaped and fenced in backyard. Upstairs find three generously sized bedrooms, each boasting hickory hardwood flooring and ample closet space. Enjoy the ambiance of both the sunroom and deck, ideal for morning coffee or outside dining. Downstairs, discover a cozy heated finished basement with full bathroom, as well as ample storage. Conveniently located close to Rt 3, Amherst St, and many amenities including Whole Foods, popular restaurants and shops, this home offers easy access to urban conveniences while maintaining a sense of suburban tranquility.
$249,900
2 Roedean Drive Nashua, NH 03063
- Type:
- Condo
- Sq.Ft.:
- 648
- Status:
- Active
- Beds:
- 1
- Year built:
- 1987
- Baths:
- 1.00
- MLS#:
- 4993239
ADDITIONAL INFORMATION
MOVE IN READY - This completely renovated FIRST FLOOR one bedroom, easy care garden style condo with detached one car garage at Knightsbridge Arms Condominium won't last long! New windows and slider door! New white kitchen cabinetry with granite counter tops, New bathroom vanity with granite counter top. New faucet fixtures, recessed lighting, new refrigerator, dishwasher and micro-hood. Gas range like new, and new flooring throughout!! Enjoy the affordable and easy living in this beautiful community with low monthly condo fees. Central Air Conditioning, Natural gas heating system with new electric hot water tank. Shared laundry room with upgraded card activated laundry machines just steps away from your unit. Convenient keyless building entry system available to all residents. The building and common hallways have been updated and beautifully maintained. Enjoy your private view from your living room and patio. Plenty of off street parking for guests. Enjoy the inground salt water pools this summer along with basketball and tennis courts! Easy access to major highways, shopping and restaurants. No dog community unless registered service pet. Room measurements are approximate. Seller is licensed real estate broker.
- Type:
- Single Family
- Sq.Ft.:
- 2,317
- Status:
- Active
- Beds:
- 3
- Lot size:
- 0.32 Acres
- Year built:
- 2024
- Baths:
- 3.00
- MLS#:
- 4992975
ADDITIONAL INFORMATION
Welcome to your dream home in the heart of beautiful North Nashua sitting on 0.32 acres! This stunning new construction will offer the perfect blend of modern luxury and customizable charm. Boasting 3 bedrooms, including a spacious primary bedroom suite, and 2.5 bathrooms, this home provides ample space for comfortable living. The 2-car garage ensures convenience and plenty of storage for your vehicles and outdoor gear. Features include recessed lighting, floor to ceiling pantry, hardwood, carpet, & Laminate flooring with options to upgrade, and more! The gourmet kitchen features elegant granite countertops, perfect for preparing delicious meals and entertaining guests. There is still time to customize your finishes! With various options available, you have the opportunity to personalize your space to suite your unique taste. Located just a short walk from Greeley Park, enjoy easy access to trails, playgrounds, and outdoor activities. You will also enjoy convenient access to shopping, dining, and highway access. Don't miss your chance to make this exquisite new construction home yours. Schedule a private tour and start envisioning your future in this beautiful North Nashua home!
$525,000
171 Kinsley Street Nashua, NH 03060
- Type:
- Single Family
- Sq.Ft.:
- 2,414
- Status:
- Active
- Beds:
- 3
- Lot size:
- 0.26 Acres
- Year built:
- 1945
- Baths:
- 3.00
- MLS#:
- 4992831
ADDITIONAL INFORMATION
RA Zoning opens the possibility of Restoring to Single Family Residence. Very Desirable & Hard to Find Medical Office Building across the street from St. Joseph's Hospital on Kinsley St. in Nashua. Two levels with entrances on both floors with handicapped ramp on first floor. Parking for 10 vehicles including 2 Handicap spots. This 2483 Sq. Ft. (7) Room Office Building had been Leased to a Neurology Practice for many Years by the current owner. With the Lease expired the Owner has decided to Sell the Property.
- Type:
- Condo
- Sq.Ft.:
- 2,510
- Status:
- Active
- Beds:
- 3
- Year built:
- 1995
- Baths:
- 3.00
- MLS#:
- 73227785
ADDITIONAL INFORMATION
Beautiful END UNIT townhome in the SKY MEADOW COUNTRY CLUB gated community! This home boasts 4 levels of living w/ an inviting open floor plan that flows seamlessly from dining room to living room w/ hardwood flooring, a cozy gas fireplace & extra windows. Abundant natural light shines through sky lights & sliders that lead to 2 decks overlooking a serene open space where croquet, barbeques & picnics are enjoyed. The kitchen features wood cabinetry, granite countertops, new tile backsplash, stainless-steel appliance & tile flooring. A 1ST FLOOR MAIN BR SUITE is coupled w/ an updated bathroom, walk-in glass & tiled shower & granite-topped double vanity. The 2nd floor offers 2 more bedrooms & full bath, while a 3rd floor bonus room has many uses! More living space is enjoyed in the finished, heated lower level. A new furnace, tankless water heater, interior paint, carpet, tile, Brazilian teak flooring & window treatments make this home move-in ready!
$395,000
17 Raven Street Nashua, NH 03060
- Type:
- Single Family
- Sq.Ft.:
- 1,114
- Status:
- Active
- Beds:
- 3
- Lot size:
- 0.23 Acres
- Year built:
- 1961
- Baths:
- 1.00
- MLS#:
- 4992525
ADDITIONAL INFORMATION
Welcome to this Exit 4 Neighborhood. This adorable 3+ Bedroom Cape wonât last long! The first floor features a bedroom, den or future bedroom, a full bath, kitchen and family room with hardwood flooring throughout the space. The second level features two spacious bedrooms. This home has been lovingly maintained by the same family for decades. Updated features include vinyl windows, vinyl siding, granite in the kitchen and a new hot water heater. Let's not forget the detached garage. The large back yard is ready for your summer barbecues with endless potential for a pool or playsets. This lot abuts city owned park land behind the property for additional privacy. Wonderful commuter location within minutes of the highway access, Close to shopping, restaurants, and Bishop Guertin High School.
$849,000
1 Federal Hill Road Nashua, NH 03062
- Type:
- Single Family
- Sq.Ft.:
- 3,965
- Status:
- Active
- Beds:
- 4
- Lot size:
- 0.95 Acres
- Year built:
- 1996
- Baths:
- 4.00
- MLS#:
- 4992507
ADDITIONAL INFORMATION
Welcome to 1 Federal Hill Road! Set in a premier South Nashua neighborhood, this spectacular 4-bedroom, 4 full bath Colonial offers a well-designed floor plan with almost 4000 sq-ft of living area. The entryway is flanked by a formal dining room and home office, which can also be used as a first level bedroom with access to a full bath and laundry. The spacious kitchen is equipped with 5-burner gas stove, stainless steel appliances, and granite island with breakfast bar, and extends into the adjacent dining area and grand living room with vaulted ceilings and gas fireplace. The first level has gorgeous, freshly polished hardwood with inlay throughout. Upstairs, the stunning primary suite features vaulted ceilings, double closets and a full en-suite bath. Three additional large bedrooms, a common full bath and Brazilian cherry wood flooring complete the second level. The incredible lower level provides superb entertaining opportunities: a full bar, kitchenette, recreation/home gym area, lounge/living area with gas heating stove, and another full bath. Almost an acre of land with a level, manicured lawn provides ample space for outdoor activities and recreation, featuring a wood deck, stone patio and fire pit with wooded privacy in the back yard. The oversized 2-car garage offers a full attic above for storage in addition to attic storage access on the second level. Do not miss your opportunity to make this home yours!
$649,900
2 Morningside Drive Nashua, NH 03060
- Type:
- Single Family
- Sq.Ft.:
- 3,250
- Status:
- Active
- Beds:
- 5
- Lot size:
- 0.54 Acres
- Year built:
- 1958
- Baths:
- 3.00
- MLS#:
- 4992363
ADDITIONAL INFORMATION
Welcome to your dream home! This stunning ranch with over 3200 sq. ft of finished space will impress. The 9 large rooms, 4/5 bedrooms and 3 baths has enough room for 2 families. As you step inside, you'll be greeted by the warmth of refinished hardwood floors that flow seamlessly throughout the home. The open-concept layout enhances the spacious feel, perfect for both entertaining guests and everyday living. This home has the right layout to add a kitchen in the walkout basement to make it a very large in-law or keep it as is, a great house for a large family. And best of all, a large, composite deck overlooking the gunite pool that was recently retiled. The heart of this home is the galley kitchen, featuring sleek black appliances and black granite countertops and ample storage space.. Beyond the interior cosmetic upgrades, the outside of the house has been completely repainted. Lastly this house has public water, sewer, & natural gas! Delayed Showings, Showings start at Open House on Saturday, April 27th, 2024
- Type:
- Condo
- Sq.Ft.:
- 1,956
- Status:
- Active
- Beds:
- 3
- Year built:
- 1983
- Baths:
- 2.00
- MLS#:
- 4992165
- Subdivision:
- Kensington Ridge
ADDITIONAL INFORMATION
Looking for an alternative to a single family or a townhouse???? This could be the perfect place for you! Enjoy low maintenance living with this wonderful detached condo on a cul de sac street within Kensington Ridge, convenient to Exit 5 in Nashua. Here's an energy efficient passive solar designed contemporary split featuring 7 rooms, 3 bds, 1.5 baths, hardwood flooring throughout the 1st floor, full bath w/tiled floor, updated vanity, laundry hookups w/washer & dryer, The applianced kitchen has updated cabinets, plenty of counter space, breakfast bar, greenhouse window & opens to dining area w/sliders to deck overlooking the woods for privacy. The airlock entry w/double closet opens to a tiled landing leading to the 1st floor & the finished lower highlighted with a large family room, daylight windows, half bath & garage. Home has natural gas heat & hot water, central air & window quilts. Check out the Virtual Tour & floor plan. Then schedule your private showing today!
- Type:
- Condo
- Sq.Ft.:
- 1,100
- Status:
- Active
- Beds:
- 2
- Year built:
- 1979
- Baths:
- 1.00
- MLS#:
- 4992133
ADDITIONAL INFORMATION
This third floor garden style condo is ready for occupancy! With easy access to the highway you'll find this 2 bedroom 1 bath home has a park-like setting from the balcony, covered carport with locked storage, ample locked additional storage on the top floor, first floor laundry and a swimming pool with adjoining tennis courts and picnic area. Inside is the largest floor plan available with a generous sized fully applianced kitchen, dining room and large family room with sliders to the balcony. The primary bedroom with a walk in closet and the second bedroom both are close by the full bath with double vanity and tub/shower. Some ceilings, trim and walls have recently been painted for a clean, fresh look! Heat, hot water, water/sewer, trash pickup, snow removal and landscaping are all included in the condo fee! Easy assess to Massachusetts for commuters. Immediate occupancy!
- Type:
- Condo
- Sq.Ft.:
- 1,102
- Status:
- Active
- Beds:
- 2
- Year built:
- 1986
- Baths:
- 2.00
- MLS#:
- 4992081
- Subdivision:
- Westgate Village
ADDITIONAL INFORMATION
Located in the quiet and desirable Candlewood Park (a division of Westgate Village) this is one floor living at it's finest! 2 bedrooms, 2 full baths, 1st floor condo and just what you've been looking for. You will be greeted by the sun filled, open concept living / dining room. A "pass through" keeps this area open to the fully applianced kitchen. The spacious primary suite features a large walk in closet plus a private ensuite bathroom, while the 2nd bedroom and a 2nd bath are located at the other end of the home allowing for comfort and privacy. You'll find the washer and dryer conveniently tucked away in the hallway laundry area. Recent updates include: hot water heater and unit entry door in April 2024. Indoor garage parking plus an additional separate secure storage space add to the desirability of this property. Association amenities boast an in-ground pool, tennis court, clubhouse and playground. Condo fee covers: water, sewer, landscaping, trash and plowing. Relax on your covered porch to enjoy the beautiful association setting with mature landscaping, open lush grounds and nearby walking trails. Extremely convenient entry to this unit from the 2nd front door. Candlewood Park does not allow dogs and is not FHA approved. Showing begin on Monday the 22nd. Don't miss out on this one!
- Type:
- Condo
- Sq.Ft.:
- 2,124
- Status:
- Active
- Beds:
- 2
- Year built:
- 1985
- Baths:
- 3.00
- MLS#:
- 4992065
ADDITIONAL INFORMATION
Beautiful Spacious Luxury Living at the top of of a Highrise building! A Penthouse of this size rarely comes on the market. Large corner unit where you can enjoy the morning sun from your rooftop deck or the balcony off the master bedroom, and the sunset from the balcony off the kitchen and living room while having dinner. East, West and South directions! Skylights, vaulted ceilings, and beautiful cherry built ins in dining room and second bedroom/office are some of the extras plus California closets in both bedrooms Seller is a licensed Real Estate agent.

Copyright 2024 PrimeMLS, Inc. All rights reserved. This information is deemed reliable, but not guaranteed. The data relating to real estate displayed on this display comes in part from the IDX Program of PrimeMLS. The information being provided is for consumers’ personal, non-commercial use and may not be used for any purpose other than to identify prospective properties consumers may be interested in purchasing. Data last updated {{last updated}}.

The property listing data and information, or the Images, set forth herein were provided to MLS Property Information Network, Inc. from third party sources, including sellers, lessors and public records, and were compiled by MLS Property Information Network, Inc. The property listing data and information, and the Images, are for the personal, non-commercial use of consumers having a good faith interest in purchasing or leasing listed properties of the type displayed to them and may not be used for any purpose other than to identify prospective properties which such consumers may have a good faith interest in purchasing or leasing. MLS Property Information Network, Inc. and its subscribers disclaim any and all representations and warranties as to the accuracy of the property listing data and information, or as to the accuracy of any of the Images, set forth herein. Copyright © 2024 MLS Property Information Network, Inc. All rights reserved.
Nashua Real Estate
The median home value in Nashua, NH is $469,900. This is higher than the county median home value of $286,500. The national median home value is $219,700. The average price of homes sold in Nashua, NH is $469,900. Approximately 51.6% of Nashua homes are owned, compared to 43.86% rented, while 4.53% are vacant. Nashua real estate listings include condos, townhomes, and single family homes for sale. Commercial properties are also available. If you see a property you’re interested in, contact a Nashua real estate agent to arrange a tour today!
Nashua, New Hampshire has a population of 87,642. Nashua is less family-centric than the surrounding county with 30.55% of the households containing married families with children. The county average for households married with children is 31.61%.
The median household income in Nashua, New Hampshire is $70,316. The median household income for the surrounding county is $75,777 compared to the national median of $57,652. The median age of people living in Nashua is 39 years.
Nashua Weather
The average high temperature in July is 82.1 degrees, with an average low temperature in January of 13.1 degrees. The average rainfall is approximately 46.8 inches per year, with 54.9 inches of snow per year.
