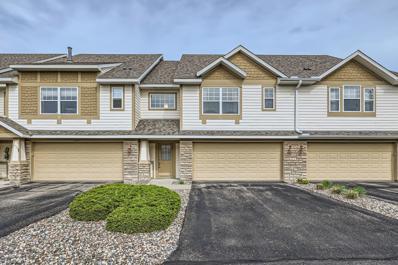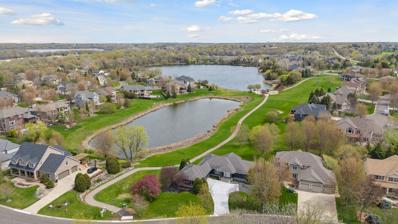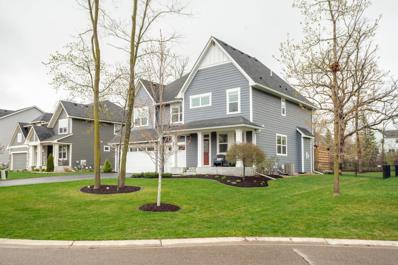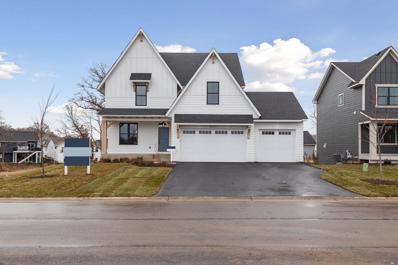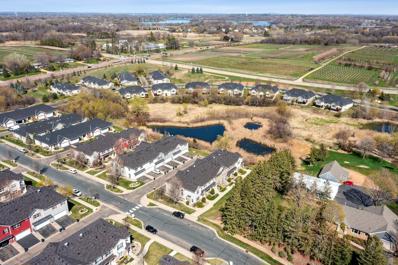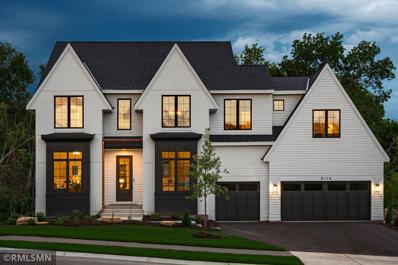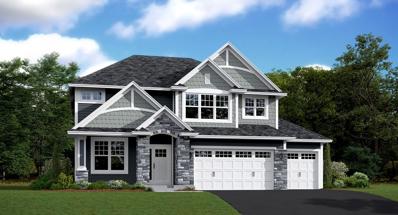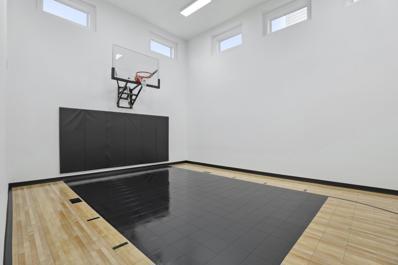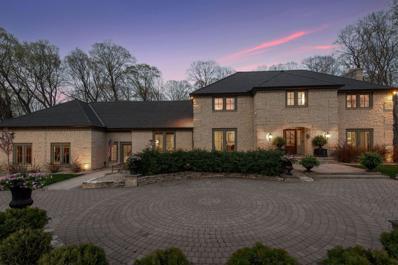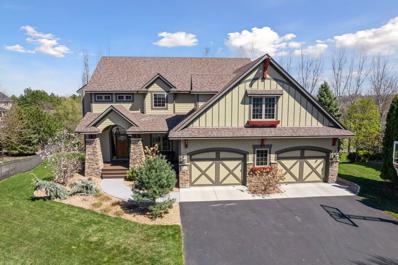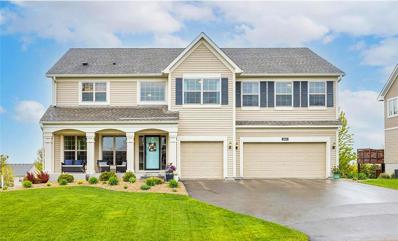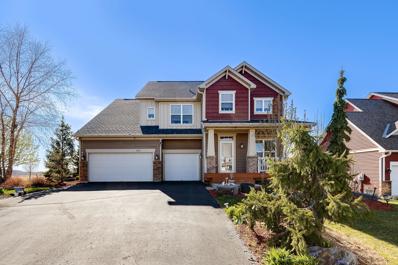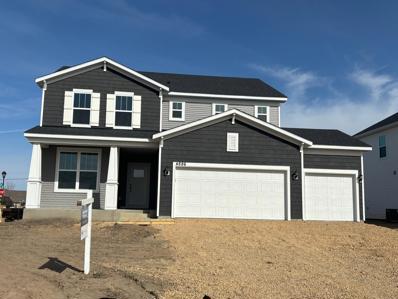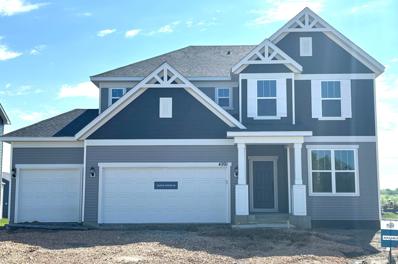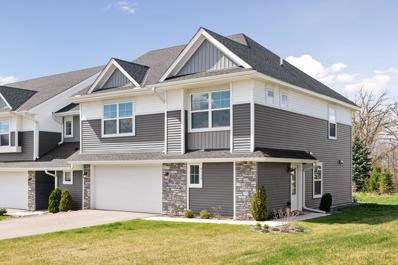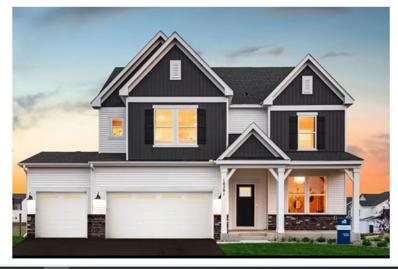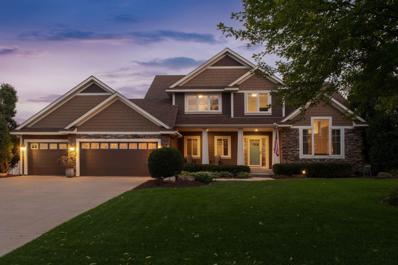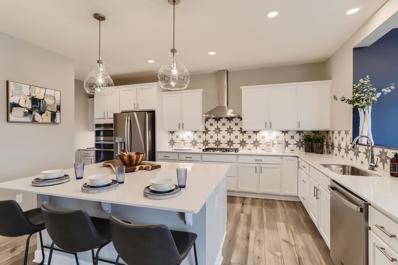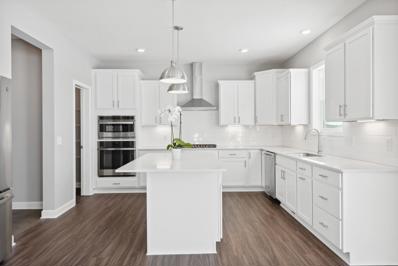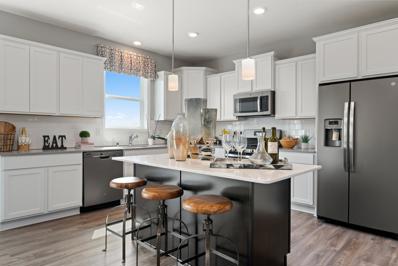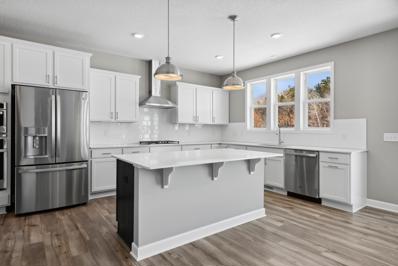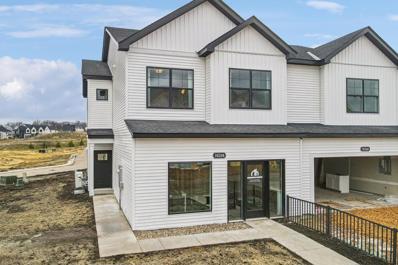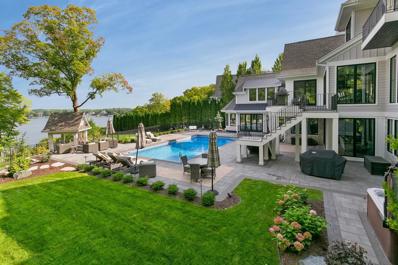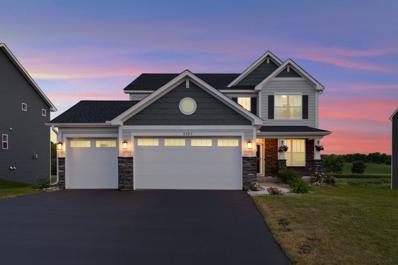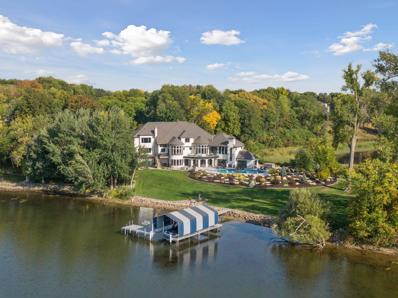Victoria MN Homes for Sale
$350,000
1595 Fox Hunt Way Victoria, MN 55386
- Type:
- Townhouse
- Sq.Ft.:
- 2,305
- Status:
- NEW LISTING
- Beds:
- 3
- Lot size:
- 0.03 Acres
- Year built:
- 2005
- Baths:
- 3.00
- MLS#:
- 6529826
- Subdivision:
- Laketown 2nd Add
ADDITIONAL INFORMATION
Multi-level walkout townhome with mature pine tree privacy. 3 BR, 3BA, + Main Floor Office. SS appliances and granite kitchen. Gas fireplace. Hardwood floors. Spacious 19x15 primary BR w/en suite bath. New washer & dryer. New Reverse osmosis. Indoor sprinkler system. Convenient to DT Victoria, neighborhood park, Deer Run Golf course, Lake Bavaria, & Carver County trails. A+ condition.
- Type:
- Single Family
- Sq.Ft.:
- 3,918
- Status:
- NEW LISTING
- Beds:
- 4
- Lot size:
- 0.52 Acres
- Year built:
- 2003
- Baths:
- 4.00
- MLS#:
- 6515817
- Subdivision:
- Watermark
ADDITIONAL INFORMATION
Enjoy the best views in Watermark! Nestled on a half-acre lot, this custom built rambler by Kerber Homes offers a well-designed floor plan with a Great Room featuring oversized windows that provide idyllic views of the pond, Kelzer Pond and church steeple beyond. You’ll enjoy a chef’s Kitchen fit for your culinary adventures with an expansive granite-topped island & stainless GE appliances, and a private main-level Primary Suite with a spa bath. The walkout lower level provides a serene Home Office with panoramic views of the wildlife-filled ponds, a 2nd Family Room, Wine Cellar, and private suite housing 3 Junior Bedrooms. Connect with family and friends on the spacious Deck while taking in the commanding views over the large, level backyard. Enjoy exploring the neighborhood parks and trail or venture beyond to the Lake Minnetonka LRT trail. Residents experience easy access to the charming restaurants and shops of downtown Victoria, the Carver Park Reserve & the Landscape Arboretum.
- Type:
- Single Family
- Sq.Ft.:
- 3,586
- Status:
- NEW LISTING
- Beds:
- 5
- Lot size:
- 0.27 Acres
- Year built:
- 2017
- Baths:
- 4.00
- MLS#:
- 6528993
- Subdivision:
- Arbor Woods
ADDITIONAL INFORMATION
Welcome to this wonderful two-story home in the Arbor Woods enclave. A quiet, cul-de-sac location offers quality, privacy and convenience. This former model offers upgrades including solid panel doors, Hunter Douglas blinds, casement windows, stainless appliances and enameled woodwork that are highlighted by light-filled, intuitive spaces throughhout this wonderful property. The main level is perfect for entertaining family and friends and spills to a large, fenced back yard complete with patio and accompanying arbor. The upper level offers four bedrooms, flex space and a seperate laundry room. The lower level offers a great amusement room, fully egressed guest room, three-quarter bath and plenty of storage. This Stonegate built property seemlessly blends luxury, functionality and timeless design. Don't miss the opportunity to make this exceptional home yours!
- Type:
- Single Family
- Sq.Ft.:
- 2,494
- Status:
- NEW LISTING
- Beds:
- 4
- Lot size:
- 0.23 Acres
- Year built:
- 2024
- Baths:
- 3.00
- MLS#:
- 6529339
- Subdivision:
- Huntersbrook First Add
ADDITIONAL INFORMATION
Stonegate Builders presents the Carson floorplan! This home was SOLD BEFORE PRINT. 4 bedrooms / 3 bathrooms / 3 car garage, open floor plan with loft, beautiful kitchen with quartz countertops, large island, fireplace, flex room and much more! Stonegate's meticulous attention to detail in fit and finishes. Fantastic hilltop homesite with views of Victoria's sledding hill. Full landscaping and irrigation included. Huntersbrook includes a private resident clubhouse and outdoor pool with fitness room open 6a-10p, private park overlook areas, and extensive trail systems. Conveniently located minutes from the charming shops, restaurants, and endless recreational fun in Downtown Victoria.
- Type:
- Townhouse
- Sq.Ft.:
- 1,626
- Status:
- NEW LISTING
- Beds:
- 3
- Lot size:
- 0.02 Acres
- Year built:
- 2007
- Baths:
- 3.00
- MLS#:
- 6522478
- Subdivision:
- Madelyn Creek
ADDITIONAL INFORMATION
Built by Kerber Homes, renowned for their quality & craftsmanship offers a wonderful place to call home. The main floor features heated tile floors in kitchen and mudroom entry from garage, gas fireplace in spacious great room with adjacent informal dining, lovely kitchen with stainless appliances, granite counters, breakfast island & powder bath. The 2 second floor features a cozy loft with plenty of room for seating/tv, owner's suite w/coffered ceilings, 3/4 bath with duo sinks & walk-in closet, 2 additional bedrooms, full bath, & convenient laundry room. Beautiful wood finishes with solid wood doors create a warm & inviting atmosphere. Nature lovers will appreciate the proximity to wildlife, w/woods & pond just 2 doors down. Madelyn Creek Park w/play area, basketball, & picnic pavilion just a block away. This perfect location offers easy access to fabulous trails, award-winning MN Landscape arboretum, & charming city of Victoria with restaurants, shops & events.
- Type:
- Single Family
- Sq.Ft.:
- 4,146
- Status:
- NEW LISTING
- Beds:
- 4
- Year built:
- 2024
- Baths:
- 4.00
- MLS#:
- 6528480
- Subdivision:
- Huntersbrook Of Victoria
ADDITIONAL INFORMATION
Hurry, the current phase is nearly sold out. Welcome home to Robert Thomas’ “Charlotte” in stunning Huntersbrook - Victoria’s first and only neighborhood with a private pool and clubhouse. Built into the rolling hills of Victoria, this executive neighborhood is where memories are made and lifelong friends are created. Huntersbrook is conveniently located just 7 min from Target/Cub/Home Depot and 15 minutes from 494. The pricing for this To-Be-Built home (approx. 7 months from purchase to completion) includes the high-quality finishes incorporated into all Robert Thomas homes plus our most popular options like: Stunning front façade designed by David Charlez. Gourmet Kitchen with hand crafted custom cabs, built in micro/ovens, 36” gas cooktop with a wood plank hood above and an enlarged island. Luxurious Primary Suite w/ vaulted ceiling, free standing tub and tiled shower w/ frameless glass. Ask how to receive $15k towards CC with our preferred lender.
$674,990
5590 Catkin Way Victoria, MN 55386
- Type:
- Single Family
- Sq.Ft.:
- 3,302
- Status:
- NEW LISTING
- Beds:
- 4
- Lot size:
- 0.22 Acres
- Year built:
- 2024
- Baths:
- 4.00
- MLS#:
- 6527832
- Subdivision:
- Laketown
ADDITIONAL INFORMATION
This home is available for an August closing date! Ask about how you can qualify for savings up to $10,000 using Seller’s Preferred Lender! New construction in Victoria's beautiful Laketown community. Lennar's popular Washburn floorplan with a walkout unfinished lower level, gourmet kitchen, full height stone fireplace, separate formal dining room, laundry sink, irrigation, sod and landscaping included. Your brand-new Lennar home at Laketown of Victoria is where new memories are made, lifelong friends are created, hopes and dreams are fulfilled and the enjoyment of owning a new home never ends. Laketown is conveniently located just 20 minutes from 494 via either Hwy 5 or Hwy 212 and five miles from Target, Cub Foods, Home Depot and restaurants.
- Type:
- Single Family
- Sq.Ft.:
- 4,031
- Status:
- NEW LISTING
- Beds:
- 5
- Year built:
- 2024
- Baths:
- 5.00
- MLS#:
- 6527752
- Subdivision:
- Huntersbrook Creekside 1st
ADDITIONAL INFORMATION
Hurry, this is the last Heritage lot in the current phase. This is a to-be-built listing for our “Woodbridge” floorplan with SPORT COURT. Build time is approx 7 months from purchase to completion. Pricing includes our most popular features/options including a Sport Court, walkout lot, finished basement, upper level en-suite and J&J bath, Gourmet Kitchen w/ handcrafted custom cabinets, enlarged center island, 36” gas cooktop w/ wood hood above, built in ovens, 8’ tall main floor doors, engineered wood floors, 3 zone auto mechanical system, low maintenance deck and an allowance to select additional upgrades when you meet with the Interior Designer at our Design Studio. Ask about all of your financing options with our preferred lender and how to receive $15k towards closing costs. This home will be built by our dedicated team of local craftsmen, architects and designers with an estimated build time of 7 months from purchase to completion.
$2,995,000
4691 Baycliffe Drive Victoria, MN 55331
- Type:
- Single Family
- Sq.Ft.:
- 8,588
- Status:
- NEW LISTING
- Beds:
- 6
- Lot size:
- 1.6 Acres
- Year built:
- 1977
- Baths:
- 7.00
- MLS#:
- 6522445
- Subdivision:
- Baycliffe
ADDITIONAL INFORMATION
Spectacular private estate on a park-like 1.7acre site surrounded by a maple forest. Deeded access with dock and lift on main upper lake! Association swimming beach; new tennis and pickleball courts. Elegantly renovated inside and out, this stately residence with circular drive includes a carriage house with spacious au pair/guest apartment above. Fabulous, new, 2500 sq ft pool house with sparkling heated pool and retractable sport court/dance/gymnastics floor. Beautifully appointed public spaces include living, dining, family, office and hearth rooms all on the main. Chef’s kitchen has Wolf/SubZero appliances, 10’ center island, and hidden walk-in pantry. 4 frplcs, gorgeous hardwoods, expansive windows, dramatic vaults. Exceptional outdoor living: screened porch, multiple patios, gas and woodburning fire pits, Rainbow play system and ropes course! Triple attached garage + 3 car carriage house/woodworking shop. Beautiful lake community with Carver County taxes and Minnetonka Schools!
$865,000
8455 Duck Trail Victoria, MN 55386
- Type:
- Single Family
- Sq.Ft.:
- 3,641
- Status:
- NEW LISTING
- Beds:
- 5
- Lot size:
- 0.36 Acres
- Year built:
- 2006
- Baths:
- 4.00
- MLS#:
- 6505357
- Subdivision:
- Watermark South
ADDITIONAL INFORMATION
Custom, quality, gorgeous – nestled into highly sought-after Watermark neighborhood. This lovely 2-story has it all. Main floor features hardwood floors & easy, open feeling. Living room is grounded by gas fireplace with stone work & built-ins. You’ll flow effortlessly between spaces on the main floor with living & formal dining open to the large chef’s kitchen featuring ample workspaces, huge island with seating, informal dining & built-in hutch. Stunning no-maintenance deck with built-in firepit wraps around great screen porch – all easily accessible from your kitchen. Primary bedroom upstairs has pretty, remodeled bathroom, walk-in closet & access to secret bonus room (also accessed via back stairs). Three junior bedrooms, convenient junior bathroom (s&s separate from sink area), plus helpful laundry complete upstairs. Finished walk-out LL sports 5th bedroom, bathroom, 2nd fireplace, great wet-bar & huge amusement room. Four stall, heated garage. Enjoy easy access to parks & trails.
$749,900
2445 Acorn Run Victoria, MN 55386
- Type:
- Single Family
- Sq.Ft.:
- 4,659
- Status:
- NEW LISTING
- Beds:
- 6
- Lot size:
- 0.31 Acres
- Year built:
- 2008
- Baths:
- 4.00
- MLS#:
- 6525453
- Subdivision:
- Krey Lakes
ADDITIONAL INFORMATION
Beautiful corner lot in the charming Lakebridge neighborhood. Near downtown Victoria with shopping, restaurants, parks & trails. Main level formal living room PLUS family room with vaulted ceilings, fireplace & floor-to-ceiling windows, as well as a spacious dining room. NEW carpets throughout. The bright kitchen has NEW stainless steel appliances, hardwood floors, granite countertops, a center island bar, eat-in kitchen, sink windows, and patio doors to a large composite deck system. Two stairways to yard and NEW stone paver patio and NEW fire pit. The lower level boasts a fabulous NEW wet bar with a professional beverage frig and special lighting. This level has even more... a music/medai room, a new 3/4 bathroom, AND a wonderful home theater. NEW furnance. The 6th bedroom on the main floor is currently serving as a convienient home office. This home is turn-key...ready for you to move in and enjoy!!
$780,000
8200 Ridge Road Victoria, MN 55386
- Type:
- Single Family
- Sq.Ft.:
- 4,670
- Status:
- NEW LISTING
- Beds:
- 5
- Lot size:
- 0.3 Acres
- Year built:
- 2014
- Baths:
- 5.00
- MLS#:
- 6525275
- Subdivision:
- Krey Lakes 4th Add
ADDITIONAL INFORMATION
This spectacular former model home in established Lakebridge of Victoria is sure to impress with all of the amenities you have been searching for. A wonderful DR Horton Magnolia architecture w/4 bedrooms on upper level and a great loft area for office or relaxing. Jack&Jill bath split 2 bedrooms for convenient and private usage . Large master suite with spacious walk-in closet. Home features open layout with kitchen overlooking dinning room and walking out to deck with amazing open park view. Huge finished lower level amusement room, 5th bed and ¾ bath. A dual zone heating will make sure you always have desirable temperature. Enjoy beautiful lifestyle of Victoria. Close to parts and recreation, only minutes Arboretum, and shopping center. Buyers and buyers agent to recheck all measurements
$584,990
4886 Obsidian Way Victoria, MN 55386
- Type:
- Single Family
- Sq.Ft.:
- 2,376
- Status:
- NEW LISTING
- Beds:
- 3
- Lot size:
- 0.25 Acres
- Year built:
- 2024
- Baths:
- 3.00
- MLS#:
- 6526321
- Subdivision:
- Madelyn Trail
ADDITIONAL INFORMATION
Quick Move in Home! Home is Totally finished!! qualifies for Special Interest Rate. Gorgeous Gas fireplace. This home has all the Luxuries that a buyer could Hope for! Quartz countertops, LVP flooring, black fixtures and huge Kitchen with all the bells and whistles. Close to Downtown Victoria.
$684,990
4991 Obsidian Way Victoria, MN 55386
- Type:
- Single Family
- Sq.Ft.:
- 2,973
- Status:
- NEW LISTING
- Beds:
- 4
- Lot size:
- 0.2 Acres
- Year built:
- 2024
- Baths:
- 3.00
- MLS#:
- 6526299
- Subdivision:
- Madelyn Trail
ADDITIONAL INFORMATION
$389,900
9530 Bridle Way Victoria, MN 55386
- Type:
- Townhouse
- Sq.Ft.:
- 1,906
- Status:
- Active
- Beds:
- 3
- Lot size:
- 0.05 Acres
- Year built:
- 2021
- Baths:
- 3.00
- MLS#:
- 6510244
- Subdivision:
- Laketown 13th Add
ADDITIONAL INFORMATION
Multiple Offers Received - Highest and best due Friday 5/3 by 3pm. Better than new construction! This move in ready end unit townhome boasts quiet neighborhood with privacy. Upon entering the home you will find open concept main level with lots of natural light. Main floor features half bathroom, dining room and living room with electric fireplace. Kitchen features large corner island with quartz countertops and stainless steel appliances. The upper level features three generous sized rooms, large closet space, upstairs laundry and large loft. Owners suite has fantastic backyard views, large walk in closet and dual vanity. You won’t want to miss this!
$797,990
5626 Catkin Way Victoria, MN 55386
- Type:
- Single Family
- Sq.Ft.:
- 3,257
- Status:
- Active
- Beds:
- 4
- Lot size:
- 0.25 Acres
- Year built:
- 2022
- Baths:
- 4.00
- MLS#:
- 6525851
ADDITIONAL INFORMATION
Hunters Glen! Pulte Homes newest community. Come out and see our gorgeous Homesites! Wetlands and fabulous views. Our Waverly Model. Two Story Vaulted Gathering Room with Stone, gas fireplace. 2 story height.!!! Gourmet Kitchen with upgraded cabinetry and countertops. Owners Retreat. Separate Tub and shower. The lower level has 9' ceilings! This is on a beautiful Look-out homesite! Bring your fussiest buyer. A Dream Home! Victoria Address!
$1,125,000
8215 Kelzer Pond Drive Victoria, MN 55386
- Type:
- Single Family
- Sq.Ft.:
- 4,223
- Status:
- Active
- Beds:
- 5
- Lot size:
- 0.41 Acres
- Year built:
- 2004
- Baths:
- 4.00
- MLS#:
- 6524051
- Subdivision:
- Watermark
ADDITIONAL INFORMATION
Enjoy resort-style living in the heart of demand Watermark! Situated on a premier lot, this property enjoys a spacious backyard with panoramic pond views & a private inground saltwater pool - sure to provide hours of fun. The sparking blue water is surrounded by custom paver patios & lush landscaping that leads to the large, level yard – perfect for a soccer game! Custom built, the home offers a well-designed floor plan updated with enameled millwork, designer lighting & gorgeous hardwood floors. The vaulted main level offers spaces ideal for relaxing & entertaining including a Family Room with new linear gas fireplace & private Home Office. Four Bedrooms are housed on the upper level including the tranquil Primary Suite. Designed & built for fun, the walkout lower level features a large Rec Room, Family Room, Game Room with walk-up Bar, Guest Bedroom & ¾ Bath - great for pool days! Sit back with a cup of coffee in the Screen Porch and enjoy pond views & stunning sunsets all year long.
$627,075
5593 Catkin Way Victoria, MN 55386
- Type:
- Single Family
- Sq.Ft.:
- 2,786
- Status:
- Active
- Beds:
- 5
- Lot size:
- 0.22 Acres
- Year built:
- 2024
- Baths:
- 4.00
- MLS#:
- 6524179
- Subdivision:
- Laketown
ADDITIONAL INFORMATION
This home is available for a September closing date! Ask about how you can qualify for savings up to $10,000 using Seller’s Preferred Lender! New construction in Victoria's beautiful Laketown community. Lennar's McKinley floorplan with a gourmet kitchen, a main level 5th bedroom, separate formal dining room, irrigation, sod and landscaping included. Your brand-new Lennar home at Laketown of Victoria is where new memories are made, lifelong friends are created, hopes and dreams are fulfilled and the enjoyment of owning a new home never ends. Laketown is conveniently located just 20 minutes from 494 via either Hwy 5 or Hwy 212 and five miles from Target, Cub Foods, Home Depot and restaurants.
$656,425
5012 Obsidian Way Victoria, MN 55386
- Type:
- Single Family
- Sq.Ft.:
- 2,706
- Status:
- Active
- Beds:
- 5
- Lot size:
- 0.29 Acres
- Year built:
- 2024
- Baths:
- 3.00
- MLS#:
- 6523889
- Subdivision:
- Brookmoore
ADDITIONAL INFORMATION
This home is available for a September closing date! Ask about how you can qualify for savings up to $10,000 using Seller’s Preferred Lender! This stunning Lewis showcases about 2,700sf. of freestyle living! Additional highlights include a craftsman Exterior w/ stone, spacious 3-car garage, inviting covered front porch, lawn irrigation system, LVP flooring, lush carpet, stone gas fireplace in Great Room, 1st FL study w/ glass French doors, gourmet kitchen w/ coffee bar, white cabinetry, walk-in pantry, stainless appliances, 2nd FL entertainment loft, owner's suite w/ private bath, and twin sinks in the hall bath. Brookmoore, is a hidden gem, which is quietly nestled less than a mile from Downtown Victoria; minutes away from popular restaurants, shopping & entertainment spots, golf courses, lakes, nature trails and more! No HOA.
$613,580
5006 Obsidian Way Victoria, MN 55386
- Type:
- Single Family
- Sq.Ft.:
- 2,185
- Status:
- Active
- Beds:
- 4
- Lot size:
- 0.26 Acres
- Year built:
- 2024
- Baths:
- 3.00
- MLS#:
- 6523882
- Subdivision:
- Brookmoore
ADDITIONAL INFORMATION
This home is available for an August closing date! Ask about how you can qualify for savings up to $10,000 using Seller’s Preferred Lender! BRAND new construction with new home warranties! No HOA! This amazing 4 bedroom home has a lot to offer! Open concept w/9 foot ceilings plus a flex room on the main level, 4 bedrooms all located on the upper level -including the laundry room. There is a wonderful gourmet kitchen including a large kitchen island, walk in pantry, direct venting & SS appliances. Enjoy the quartz countertops & soft close cabinetry that will be installed throughout the cabinet doors in the home. There is a beautiful stone fireplace in the family room! Truly will be an amazing home as it also includes a full yard of sod, irrigation & partial front yard landscaping! Brookmoore, is a hidden gem, which is quietly nestled less than a mile from Downtown Victoria; minutes away from popular restaurants, shopping & entertainment spots, golf courses, lakes, nature trails and more
$669,990
5130 Kerber Court Victoria, MN 55386
- Type:
- Single Family
- Sq.Ft.:
- 2,786
- Status:
- Active
- Beds:
- 5
- Lot size:
- 0.3 Acres
- Year built:
- 2024
- Baths:
- 4.00
- MLS#:
- 6523875
- Subdivision:
- Brookmoore
ADDITIONAL INFORMATION
This home is available for a July closing date! Ask about how you can qualify for savings up to $10,000 using Seller’s Preferred Lender! Welcome to Brookmoore our newest community in the Eastern Carver County schools! 4 bedroom, 3 bath home, 3 car garage. This homesite features a main level Guest Suite and bathroom, large great room that is open to the well designed kitchen with island, tons of natural light and walk-in pantry! All kitchen appliances are included. South Facing backyard for tons of sunshine. The unfinished basement provides for future room to expand!
- Type:
- Townhouse
- Sq.Ft.:
- 1,667
- Status:
- Active
- Beds:
- 3
- Year built:
- 2024
- Baths:
- 3.00
- MLS#:
- 6518618
- Subdivision:
- Marsh Hollow Third Addition Lot 001 Block 004
ADDITIONAL INFORMATION
Welcome to Victoria’s newest townhome development, Birchwood, featuring the NEW Carriage and Summit floorplans. This Bayfield model showcases a beautiful designer-curated finish package with quartz countertops, on-trend cabinetry and hardware. The open-concept floorplan on the main level features a spacious kitchen with center island, pantry, luxury vinyl flooring, & stainless appliances. The family room has an electric fireplace, large windows and patio door near the casual dining area. Upstairs, the owner’s en-suite highlights a spa-like 3/4 bath and spacious walk-in closet. Additionally upstairs are two secondary bedrooms PLUS a loft, full bath and laundry. Enjoy the Victoria lifestyle by moving to the brand new association-maintained community. Minutes from shopping and restaurants, recreational activities, lakes, and extensive trails for biking and walking.
$7,799,000
6445 Hawks Pointe Lane Victoria, MN 55331
- Type:
- Single Family
- Sq.Ft.:
- 9,416
- Status:
- Active
- Beds:
- 6
- Lot size:
- 1.78 Acres
- Year built:
- 2018
- Baths:
- 7.00
- MLS#:
- 6432140
- Subdivision:
- Hawks Pointe
ADDITIONAL INFORMATION
Lake Minnetonka masterpiece! Gorgeous custom-built home privately sited on 1.7 acres offering 210’+ of shoreline! East Coast influenced design with an open floorplan & walls of windows showcasing breathtaking views of Smithtown Bay! Great room with wood beam accents; gourmet kitchen with 2 large islands, pantry/support area & dining room with deck access. Upper-level primary suite with fireplace, French doors looking out to the water & spa-like bath with heated floors; junior suite and 3 guest bedrooms! Walkout lower level designed for entertaining with sliding doors that open to the pool creating the perfect blend of indoor/outdoor living! Additional features: office with fireplace; home theater; exercise room; wet bar; wine cellar; billiards room; bunk room; playroom and fenced-in dog run with irrigated turf. Attached pool house with lounge/TV area, kitchen and bathroom. Incredible landscape project completed in 2024 with golf cart path to the lakeshore + beach! Minnetonka schools!
- Type:
- Single Family
- Sq.Ft.:
- 2,583
- Status:
- Active
- Beds:
- 4
- Lot size:
- 0.21 Acres
- Year built:
- 2021
- Baths:
- 3.00
- MLS#:
- 6517345
- Subdivision:
- Laketown 15th Add
ADDITIONAL INFORMATION
NEW LISTING in the highly sought after Laketown neighborhood by Victoria Elementary! Exceptional Lennar Springfield model built in 2021 with a full package of upgrades with beautiful the protected nature preserve views are in the back. This popular floorplan features 4 BRs and laundry upstairs. The owner's bath features both a soaking tub and shower. You'll love to entertain family and friends in your Gourmet Kitchen with an oversized center island. The main floor Flex room features double French doors as a Home office for working from home. White cabinets, white millwork, ceiling high ShipLap fireplace, home automation package, landscape and irrigation. Beautiful walk-out lower level and a maintenance free deck. All appliances included. No need to wait for a new build - everything is completed!
$3,200,000
8825 Ridge Ponds Drive Victoria, MN 55386
- Type:
- Single Family
- Sq.Ft.:
- 9,500
- Status:
- Active
- Beds:
- 5
- Lot size:
- 1.8 Acres
- Year built:
- 1996
- Baths:
- 8.00
- MLS#:
- 6516786
- Subdivision:
- Deer Run Eighth Add
ADDITIONAL INFORMATION
Introducing a stunning lakefront retreat! Nestled amidst breathtaking natural beauty, the property showcases a picturesque lakeside pool, perfect for both unwinding & entertaining. Thoughtfully designed throughout, the home offers 5 sizeable bedrooms, each with its own ensuite bathroom. The dreamy main floor primary suite is a perfect blend of luxury & comfort w/ impressive walk-in closet & bath where you'll welcome the morning sunlight glistening over Lake Wasserman. Seamlessly integrated between the living & dining areas, the gorgeous kitchen features an open concept that fosters a sense of togetherness w/ beautifully curated finishes, high-end appliances & designer touches. A haven for entertainment & relaxation the lower level boasts an amazing bar, family & game rooms, 2nd kitchen & a sunroom that beckons w/ its warmth & tranquility after a long day. Dive into a lakeside lifestyle where every day feels like vacation! Welcome Home! See supplements for extensive list of updates
Andrea D. Conner, License # 40471694,Xome Inc., License 40368414, AndreaD.Conner@Xome.com, 844-400-XOME (9663), 750 State Highway 121 Bypass, Suite 100, Lewisville, TX 75067

Xome Inc. is not a Multiple Listing Service (MLS), nor does it offer MLS access. This website is a service of Xome Inc., a broker Participant of the Regional Multiple Listing Service of Minnesota, Inc. Open House information is subject to change without notice. The data relating to real estate for sale on this web site comes in part from the Broker ReciprocitySM Program of the Regional Multiple Listing Service of Minnesota, Inc. are marked with the Broker ReciprocitySM logo or the Broker ReciprocitySM thumbnail logo (little black house) and detailed information about them includes the name of the listing brokers. Copyright 2024, Regional Multiple Listing Service of Minnesota, Inc. All rights reserved.
Victoria Real Estate
The median home value in Victoria, MN is $600,200. This is higher than the county median home value of $341,500. The national median home value is $219,700. The average price of homes sold in Victoria, MN is $600,200. Approximately 88.67% of Victoria homes are owned, compared to 5.84% rented, while 5.5% are vacant. Victoria real estate listings include condos, townhomes, and single family homes for sale. Commercial properties are also available. If you see a property you’re interested in, contact a Victoria real estate agent to arrange a tour today!
Victoria, Minnesota has a population of 8,679. Victoria is more family-centric than the surrounding county with 53.86% of the households containing married families with children. The county average for households married with children is 44.2%.
The median household income in Victoria, Minnesota is $140,889. The median household income for the surrounding county is $93,095 compared to the national median of $57,652. The median age of people living in Victoria is 37.2 years.
Victoria Weather
The average high temperature in July is 82.8 degrees, with an average low temperature in January of 2.6 degrees. The average rainfall is approximately 31.3 inches per year, with 53.9 inches of snow per year.
