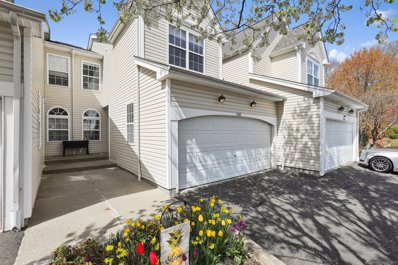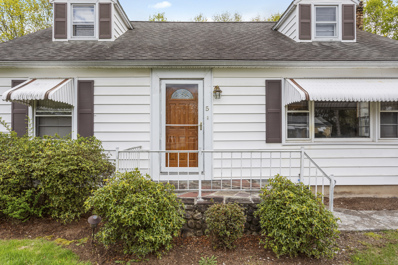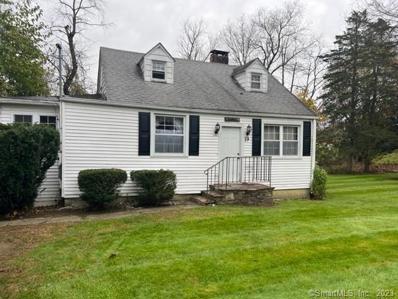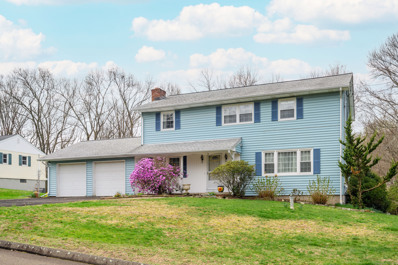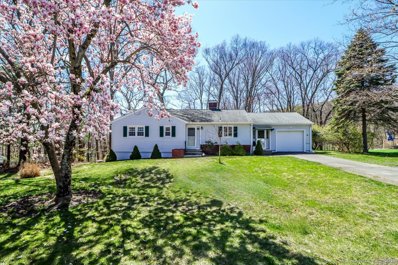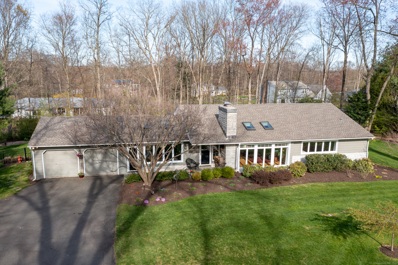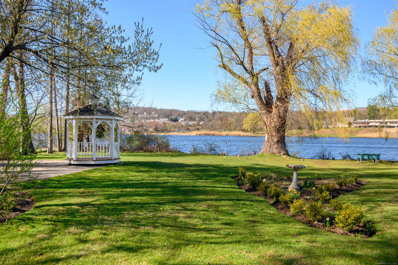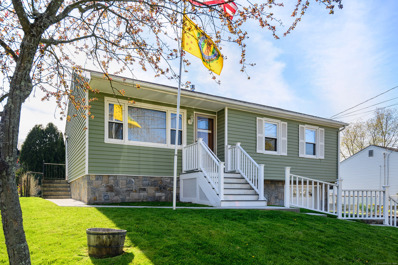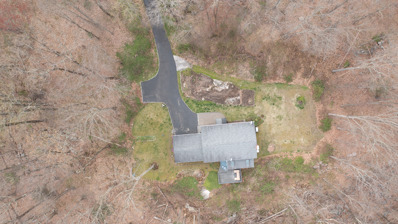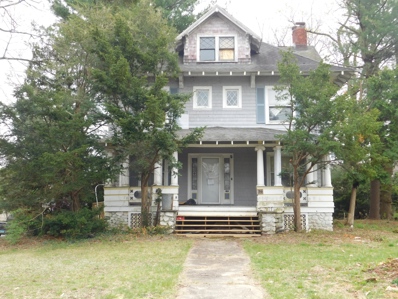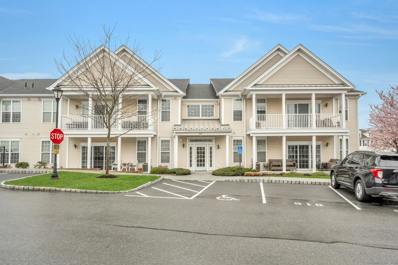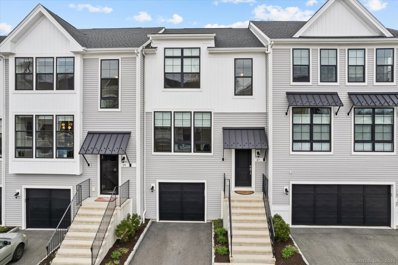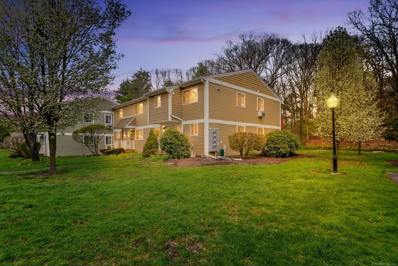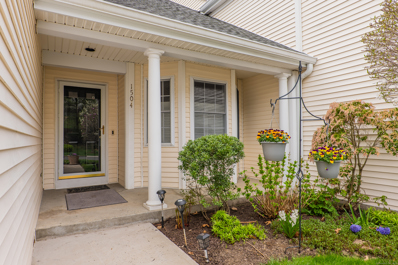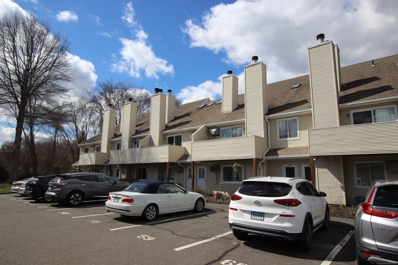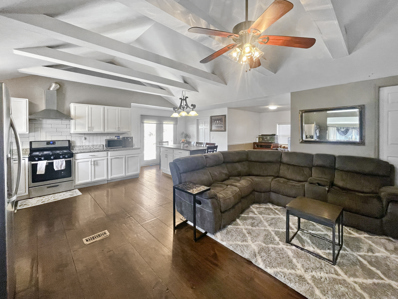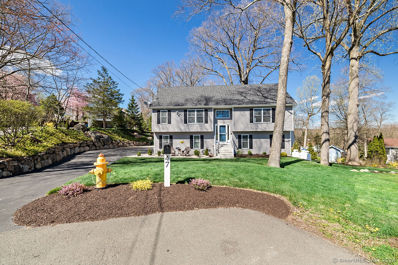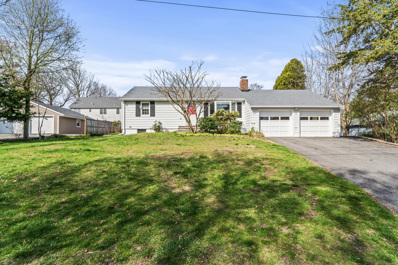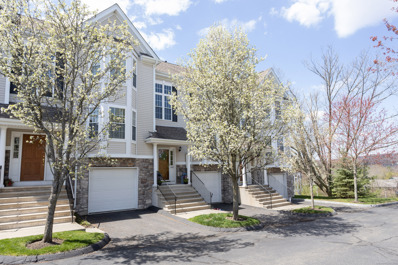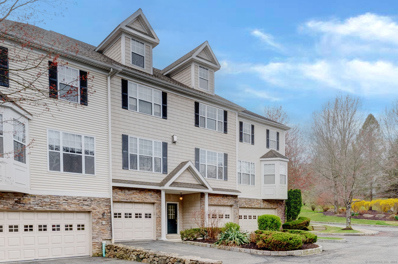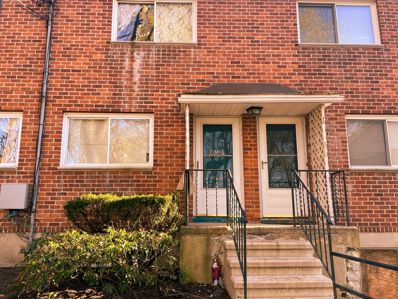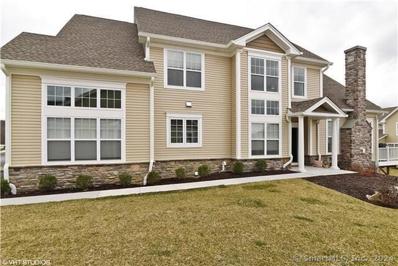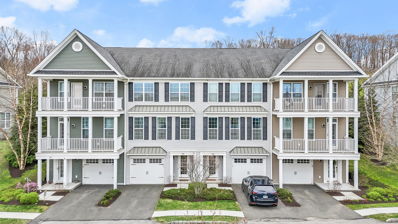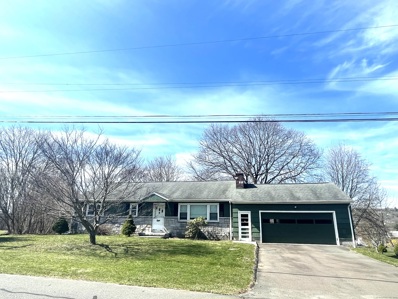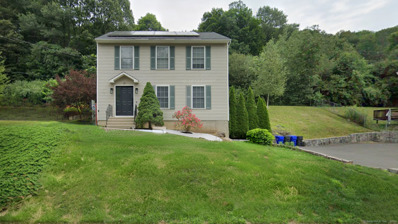Danbury CT Homes for Sale
- Type:
- Condo
- Sq.Ft.:
- 2,155
- Status:
- NEW LISTING
- Beds:
- 3
- Year built:
- 2000
- Baths:
- 3.00
- MLS#:
- 24013333
- Subdivision:
- N/A
ADDITIONAL INFORMATION
Introducing a meticulously maintained townhouse nestled in a prime location, boasting 3 bedrooms, 2 1/2 baths, and a very spacious finished lower level- perfect for guest overflow, home office, entertaining and relaxation. Enjoy the luxury of a dine-in kitchen with stone countertops, stainless steel appliances, complemented by a sunny deck perfect for morning coffee or evening gatherings. The expansive, light-filled primary bedroom features a large walk-in closet with custom shelving, and a modern updated en-suite for added comfort and style. The additional two bedrooms have excellent storage/closets, and access to updated full bath. Second floor laundry is an added convenient bonus - no lugging the laundry up and down the stairs! This unit has a large two car attached garage with a wide driveway for ample parking. Updates include new granite countertops, new hot water heater, new carpeting in bonus room, all new appliances in last year, and gas fireplaces recently serviced as well. Located within close proximity to the playground, swimming pool, and tennis court - and the highly desirable ample visitor parking is just a few steps away. Conveniently located near excellent shopping, dining, beautiful Candlewood Lake, and just a stone's throw from the NY border. This townhome offers the epitome of modern living with convenience at your doorstep and is totally move-in ready!
$450,000
5 Lancey Street Danbury, CT 06810
- Type:
- Other
- Sq.Ft.:
- 1,512
- Status:
- NEW LISTING
- Beds:
- 4
- Lot size:
- 0.25 Acres
- Year built:
- 1951
- Baths:
- 3.00
- MLS#:
- 24012096
- Subdivision:
- Wooster Heights
ADDITIONAL INFORMATION
Four-bedroom cape with three bedrooms on the main level and one bedroom on the second floor (2nd floor access is not inside home but in back of home). Lovely fenced in level backyard with deck area. Home has a Generac generator, the two propane tanks are leased. There is an enclosed breezeway connecting the house to the one car attached garage. Eat-in-kitchen and hardwood flooring, ready for the next owner to add their touches. Potential in-law set-up with some modifications. Agents please read remarks.
$399,900
19 Longview Avenue Danbury, CT 06811
- Type:
- Other
- Sq.Ft.:
- 1,116
- Status:
- NEW LISTING
- Beds:
- 3
- Lot size:
- 0.41 Acres
- Year built:
- 1947
- Baths:
- 1.00
- MLS#:
- 24013173
- Subdivision:
- Stadley Rough
ADDITIONAL INFORMATION
Come make this your new home cozy and bright 3 bedroom, plus den, large eat in kitchen that leads to an enclosed porch, stone fireplace in living room, remodeled bathroom on oversized beautiful level lot with car port. Close to Candlewood Lake, shopping, easy access to highways. $7,000 credit given to buyer for new roof and two cracked windows.
$535,000
3 Mohawk Circle Danbury, CT 06811
- Type:
- Other
- Sq.Ft.:
- 2,172
- Status:
- NEW LISTING
- Beds:
- 5
- Lot size:
- 0.46 Acres
- Year built:
- 1968
- Baths:
- 4.00
- MLS#:
- 24009222
- Subdivision:
- King St.
ADDITIONAL INFORMATION
First time on the market in the desirable King Street area on Danbury's West side. This well maintained center hall colonial with a covered front porch is on a quiet cul-de-sac and boasts Five bedrooms, two full bathrooms and two half baths. The home offers a traditional floorplan with living room, dining room and hallway with beautiful hardwood flooring, large updated eat in kitchen, family room with wood burning fireplace, laundry room, half bath and entrance to the screened in back porch. Upstairs, you will find spacious bedrooms, all with hardwood floors and each offering an abundance of closet space. The primary bedroom features an ensuite bathroom and walk in closet. The unfinished expansive walkout basement (1040sf) with half bath provides endless possibilities. On almost half an acre the property is perfect for outdoor activities and has a charming outbuilding that also offers so many possibilities. This wonderful home is ready for new owners to make it their own in a very desirable neighborhood!
$449,000
7 Mohawk Circle Danbury, CT 06811
- Type:
- Other
- Sq.Ft.:
- 1,551
- Status:
- NEW LISTING
- Beds:
- 3
- Lot size:
- 0.46 Acres
- Year built:
- 1965
- Baths:
- 1.00
- MLS#:
- 24007312
- Subdivision:
- King St.
ADDITIONAL INFORMATION
This home has it all! King Street area Ranch style home set on a cul-de-sac with a brand new 3BR septic system. It truly doesn't get any better. The minute you walk into the foyer you will sense the pride of ownership as you walk toward the heart of the home which is the sun filled Living Room with hardwood floors overlooking private rear yard where one can enjoy the views while just sitting around the fireplace, making this the perfect place to relax. Large bright kitchen with dining area is the gathering place for this home where one can entertain while preparing gourmet meals. Features incl newly refurbished hardwood floors leading to bedroom areas. Primary Bedroom is generously sized offering plenty of closet space and has hardwood floors along with the Second bedroom. Third room could be a Bedroom and has plenty of windows or private office or sun room area. Off the kitchen is a large mudroom area with its own side entrance. You won't be disappointed when you go to the very dry sunny lower level with plenty of neat, clean storage space and laundry area with a walk out to the lovely rear yard. This additional 1207 sqft you can make your own. The home boasts natural gas with natural gas whole house generator, truly a real bonus to living here. Roof and windows were new in 2008. Small side deck to sit and enjoy your evening refreshment while watching the sun go down and beautiful foliage. Great location with proximity to highways, parks, recreation and shopping
$739,000
43 Aunt Hack Road Danbury, CT 06811
- Type:
- Other
- Sq.Ft.:
- 2,889
- Status:
- NEW LISTING
- Beds:
- 4
- Lot size:
- 0.92 Acres
- Year built:
- 1955
- Baths:
- 3.00
- MLS#:
- 24013147
- Subdivision:
- Aunt Hack
ADDITIONAL INFORMATION
Location Location Location (Aunt Hack):Condition (Impeccable):Yard & Landscape(mature and gorgeous - rear yard private once trees bloom!):Upgrades (so many, see list)! Home sits on a level lot that gently slopes in rear to give a beautiful entertainment oasis area - saltwater in ground pool w new decking, expansive upper deck w hot tub & exterior shower & 2 entrances into house. Plus a barn/shed (2018) to hold all the lawn & pool equip (plus furniture) tucked tastefully in the rear corner. Entire rear yard is fenced for pets and all to be secure. The interior is sun drenched w/ tasteful updates to compliment the hardwood room to room. All closets have lighting, newly painted throughout, brand new carpet in LL oversized bonus/media/rec room. And storage galore!!! All kitchen appliances (except frig) are Jenn Air - the wall oven is convection and micro! The furnace, heat pump, many windows, roof, decking, garage insulation, some shrubbery, bathrooms updates, chimney liner, LL w/w carpet and more all done in the last 5 years. Minutes from golf, shopping, access to commuting routes. You need to view this beauty and enjoy your summer at your new private oasis!
- Type:
- Condo
- Sq.Ft.:
- 3,019
- Status:
- NEW LISTING
- Beds:
- 3
- Year built:
- 2004
- Baths:
- 5.00
- MLS#:
- 24010483
- Subdivision:
- Kenosia
ADDITIONAL INFORMATION
Rare find. Relax to the sounds of nature in this direct waterfront with sweeping views of Lake Kenosia. Primary bedrooms on the main and upper levels. Carefree living in a Nantucket-inspired enclave of 14 townhomes near the NY border, close to everything you could want. Step inside the open floor plan with 9' ceilings grounded by hardwood flooring to gaze upon the striking floor-to-ceiling stone fireplace. Host friends and prepare a meal in the granite stainless kitchen offering a center island, pantry closet, and clerestory window allowing light to stream in. Completing the main level is a primary bedroom with an ensuite bath and walk-in closet. Step through the glass sliders onto a deck where savoring water views or star gazing is a must. Head upstairs to find a laundry room, spacious, second primary bedroom with ensuite full bath and two walk-in closets. Additionally, there is a guest bedroom with an ensuite full bath and two closets. Finally, say "Wow" when you complete your tour in the enormous finished walkout garden level space with 11' ceilings encompassing two rooms, a full bath, and oversized walk-in storage closet. Through the glass sliding doors is a meandering brook overlooking a gazebo and sweeping meadow with the natural beauty of the lake as a backdrop. Attached 2-car garage to bring the groceries straight into the kitchen. Amenities include pool, tennis, paddle tennis, lake access for canoeing, paddle boarding, kayaking, and nearby Western CT. St. Univ.
$429,900
11 Briarwood Drive Danbury, CT 06810
- Type:
- Other
- Sq.Ft.:
- 1,317
- Status:
- NEW LISTING
- Beds:
- 3
- Lot size:
- 0.15 Acres
- Year built:
- 1964
- Baths:
- 1.00
- MLS#:
- 24012878
- Subdivision:
- Shelter Rock
ADDITIONAL INFORMATION
Move in ready home in convenient and wonderful neighborhood. Pride of ownership and careful stewardship have resulted in a turn key home. Basement is finished is currently used as workspace for guitar making but can be used for family den. Lovely large fenced yardspace. Many recent upgrades including stonework, sidewalks, siding, roof, solar system, hot water heater etc. Long term ownership. Off street parking. A must see.
$629,000
26 Long Ridge Road Danbury, CT 06810
- Type:
- Other
- Sq.Ft.:
- 2,618
- Status:
- NEW LISTING
- Beds:
- 4
- Lot size:
- 2.11 Acres
- Year built:
- 1979
- Baths:
- 3.00
- MLS#:
- 24012421
- Subdivision:
- Long Ridge
ADDITIONAL INFORMATION
If you want to love where you live, this is the home for you! This four bedroom, two and a half bathroom Colonial is beautifully set in a private, wooded setting. Enjoy sunrises on the deck and sunsets from the front patio. The main level of the home features a lovely kitchen with granite countertops, tile floor, center island and a built-in desk. The living room and dining room have hardwood floors. The family room has a fireplace for cozy evenings at home. The sunporch is drenched in natural light by a skylight and has a slider out to the deck. The upper level primary bedroom has a full bath, his and hers closets and hardwood floors. Three large, additional bedrooms, all with hardwood floors complete the upper level. There is a full, unfinished, walk out basement for storage or can be finished in the future. Walk to the reservoir to also enjoy sunsets and wintertime ice skating. The propane fueled generator will stay. A short walk to Tarrywile Park with hiking trails.
$410,000
96 Park Avenue Danbury, CT 06810
- Type:
- Other
- Sq.Ft.:
- 2,109
- Status:
- NEW LISTING
- Beds:
- 4
- Lot size:
- 0.24 Acres
- Year built:
- 1909
- Baths:
- 2.00
- MLS#:
- 24011910
- Subdivision:
- Wooster Heights
ADDITIONAL INFORMATION
Investors take notice! Great opportunity to own this large four bedroom home with over 2,100sq feet with lots of character. House needs work and has great potential. Just waiting to be brought back to its original charm. Detached garage and additional .11 acre lot making this a nice over sized yard with in ground pool perfect for relaxing or entertaining. Many possibilities with this extra acreage. Most items in home will convey with property. Being sold as -is. Sellers will not make any repairs. Inspections for informational purposes only. Great commuter location close to Rt 7,I- 84, 684 and the New York boarder, shopping, Danbury Fair Mall, restaurants and public transportation.Property consists of two parcels A&B both will convey with sale.Currently no access to garage. Pool sold as is. Cash buyers only.
- Type:
- Condo
- Sq.Ft.:
- 1,330
- Status:
- NEW LISTING
- Beds:
- 2
- Year built:
- 2014
- Baths:
- 2.00
- MLS#:
- 24012041
- Subdivision:
- Aunt Hack
ADDITIONAL INFORMATION
Welcome to resort style living at Rivington, on the border of NY & CT! Desirable single level Canaan model by Toll Bros. Ultra bright Penthouse style end unit, with picturesque mountain views. Located in The Mews section of Rivington & only a stones throw from the pools, Gym, Play Ground & Clubhouse. This condo offers over $70k in upgrades with 9ft ceilings, crown molding & granite counter tops in kitchen & both full bathrooms. The open concept design boasts textured hwd floors, white kitchen cabinets, SS appliances, tile backsplash, pantry, island w/ breakfast bar & pendant lights that overlook the DR, LR with SGD to covered porch with gorgeous views. The primary bedroom is huge & can easily accommodate a king bed w/ matching night stands, & 2 dressers+! The WIC is 6 X 9 for max storage & organization! The spa like ensuite bath comes equipped with double sink vanity, shower & soaking tub. The 2nd bedroom is 12 X 11 and is just a few feet away from it's own full hall bath w/ walk in shower & top of the line finishes. Full laundry is in the unit. Condo also includes personal 10X8 storage unit. Amenities include: Club house, fully equipped gym, locker rooms w/ showers & saunas, yoga studio, theatre, craft room, grand hall, billiard room with bar, full-service kitchen, 1 indoor & 2 out door swimming pools, sundeck, Covered outdoor lounge with 3 flat screen tv's, 2 fire places, gas grill stations, & ping pong tables. Tennis courts, bocci ball & basketball court too!
- Type:
- Condo
- Sq.Ft.:
- 2,246
- Status:
- NEW LISTING
- Beds:
- 3
- Year built:
- 2020
- Baths:
- 3.00
- MLS#:
- 24010260
- Subdivision:
- Aunt Hack
ADDITIONAL INFORMATION
Relaxed elegance at its finest...this luxurious townhome in The Woodlands at Rivington boasts breathtaking wooded mountain views adding a touch of serenity to your everyday life. The bright and welcoming floor plan includes an Eat-in-Kitchen with sliders leading to the deck. The kitchen features a large island made for gathering, gourmet appliances, a modern farmhouse sink and a huge pantry. The Living and Dining areas are perfect for both daily living and entertaining guests. Stylish metal & glass sliding doors offer a sophisticated entry to the Private Home Office/Den. Convenient Powder Room on main floor. Upper level: The Primary Bedroom retreat features high ceilings, a generous walk-in closet, and a luxurious bath with double sink vanity and seamless glass shower with bench for ultimate relaxation. Two additional Bedrooms, a Full Bath, and Laundry complete the upper level. The lower level offers an additional finished large Bonus Room with endless possibilities to meet your needs such as a family room, media room, gym, or office. The home also includes a 1 Car Garage & additional storage for added convenience.(Numerous Upgrades). The 15,000 sq.ft. Clubhouse offers: fitness center, yoga studio, indoor & outdoor pools, sauna, billiard room, theatre, tennis, bocce, pickle ball, playground & walking trails. Conveniently located w/close proximity to I-84m 684 & Metro-North. Just over the NY border..come discover Rivington.
- Type:
- Condo
- Sq.Ft.:
- 960
- Status:
- Active
- Beds:
- 2
- Year built:
- 1975
- Baths:
- 1.00
- MLS#:
- 24010899
- Subdivision:
- Candlewood Lake
ADDITIONAL INFORMATION
Here at 6 Rose lane you can enjoy the community pool and nearby Candlewood lake in the comfort of your 2 bedroom condominium. The 960 Sqft of living space can accommodate a small family or an individual looking for some extra room. Inside this end unit you will find spacious bedrooms, a large area for a living and dining room, and a beautifully renovated bathroom with modern fixtures and stylish finishes. Some photos are virtually staged. Utilize the outdoor patio space for entertainment or relaxation. HEAT AND HOT WATER INCLUDED. HOA represents this price in the fees. Some photos are virtually staged.
- Type:
- Condo
- Sq.Ft.:
- 1,700
- Status:
- Active
- Beds:
- 3
- Year built:
- 1997
- Baths:
- 4.00
- MLS#:
- 24011336
- Subdivision:
- Stadley Rough
ADDITIONAL INFORMATION
If you are looking for a luxury townhouse in Danbury, then welcome to 1504 Sterling Woods. This 3 bedroom, 3.5 bath, townhouse that was just freshly painted with beautiful refinished hardwood floors throughout and is in perfect move-in condition. The primary bedroom is located on the main level with a walk-in closet and full bathroom. Two spacious bedrooms are located on the upper level. Large eat in kitchen with vaulted ceilings. The living room has a gas fireplace to keep you warm on those cold winter nights or just for relaxing. A private walk out deck off of the living room that gives you plenty of privacy and perfect nature views to soak up the sun with your morning coffee. Finished basement is perfect for entertaining friends and has its own private bathroom, music recording room and a second private deck. This unit has a one car garage with a laundry room on main level. You will also have access to the clubhouse that has its own exercise room, library, pool, and a card room for you to enjoy. This highly desirable complex is close to 84, Rt 7, major shopping outlets, restaurants, nature trails, lakes and much more. This home is in great condition and won't last.
- Type:
- Condo
- Sq.Ft.:
- 1,200
- Status:
- Active
- Beds:
- 2
- Year built:
- 1985
- Baths:
- 1.00
- MLS#:
- 24009353
- Subdivision:
- Pembroke
ADDITIONAL INFORMATION
Wonderful unit in Lakewood that backs up to the woods. This townhouse style home features one bedroom plus a loft with a walk-in closet that can be used as second bedroom. Conveniently located near shopping and restaurants.
$429,000
1 Oak Trail Danbury, CT 06811
- Type:
- Other
- Sq.Ft.:
- 1,293
- Status:
- Active
- Beds:
- 3
- Lot size:
- 0.19 Acres
- Year built:
- 1950
- Baths:
- 2.00
- MLS#:
- 24011605
- Subdivision:
- N/A
ADDITIONAL INFORMATION
Welcome to Your Dream Home! This charming 3-bedroom ranch, nestled on a serene corner lot, is the epitome of modern elegance. Step inside to discover over 1300 sq ft of open-concept layout and stunning vaulted ceilings adorned with rustic beams. Immerse yourself in the warmth of wide board flooring throughout, creating a seamless transition from room to room. The heart of the home boasts a fully renovated kitchen, featuring sleek cabinetry, granite countertops, a spacious island, and top-of-the-line stainless steel appliances. Retreat to your private sanctuary in the generously sized master bedroom, complete with an updated en-suite bath and a coveted walk-in closet. The family bath has also received a stylish makeover, with a new tub, subway tile surround, and modern vanity. Not to be outdone, the exterior of the home has undergone a stunning transformation, with fresh siding, a newer roof, and a sleek bulkhead door. Conveniently located near I-84, shopping, and dining, this is the perfect place to call home. Don't miss out on this incredible opportunity!
- Type:
- Other
- Sq.Ft.:
- 2,150
- Status:
- Active
- Beds:
- 4
- Lot size:
- 0.33 Acres
- Year built:
- 2021
- Baths:
- 3.00
- MLS#:
- 24011209
- Subdivision:
- N/A
ADDITIONAL INFORMATION
Stunning! 4 bedroom, 3 bath raised ranch completed in 2022 by a local, low-volume custom builder. Meticulously kept beautiful home in turn key condition! Main level living area will grab your attention with its open floor plan,vaulted ceilings and chef's kitchen complete with white shaker style cabinets, quartz countertops, and crown molding. Dark wood Island perfect for entertaining, and real hardwood oak floors. Main floor contains a primary en-suite bedroom 2 additional bedrooms and a hall bathroom accessible to both. Lower level also contains access to a 2 car garage, family room, separate laundry room with custom cabinets,and another ensuite bedroom, under stair storage and separate mechanical room which houses the tankless propane hot water heater and 2-zone central air conditioning and forced air propane heat. Main living areas have recessed can lights, upgraded fixtures, and stainless steel GE appliances and vented gas log fireplace.Primary bedroom has two closets and primary bathroom has two separate sinks complete with drawers.Outside the front steps have upgraded PVC railings and stairs to the yard. A beautiful deck off the main living area and professional landscaping. City water and City sewer, Generator ready and so much more all on a quiet Cul-de-sac! *Owner is disputing the square footage that Town hall has listed.Town Hall says 1107sqft main and 567sqft lower. Building plans state 2150 total which we believe to be correct.
$425,000
30 Acre Drive Danbury, CT 06811
- Type:
- Other
- Sq.Ft.:
- 1,790
- Status:
- Active
- Beds:
- 2
- Lot size:
- 0.24 Acres
- Year built:
- 1956
- Baths:
- 2.00
- MLS#:
- 24008989
- Subdivision:
- N/A
ADDITIONAL INFORMATION
One level living at its finest! Welcome to 30 Acre Dr, a lovingly maintained Ranch in the Pleasant Acres community. This 2 bedroom, 1.5 bathroom home sits on a level lot and offers beach/lake access! Drenched in natural light, from the moment you enter you will be impressed by the obvious pride of ownership. The eat-in-kitchen flows effortlessly to a spacious family room with wood burning fireplace, formal dining room and a lovely sun room leading to the private deck and yard. Recent updates include refinished hardwood flooring (2024), new septic system (2019), roof (2023), furnace (2023), water heater (2021), oil tank (2021), various windows (2021) and more! There is an attached 2 car garage, partially finished basement, central air conditioning and city water. Enjoy the convenience of living in a neighborhood setting just minutes from Candlewood lake and major commuting arteries!
- Type:
- Other
- Sq.Ft.:
- 1,248
- Status:
- Active
- Beds:
- 2
- Year built:
- 2005
- Baths:
- 2.00
- MLS#:
- 24011554
- Subdivision:
- N/A
ADDITIONAL INFORMATION
Welcome to this turnkey townhouse in the desirable Briar Woods! This well-appointed 2-bedroom, 2-bathroom townhome offers a perfect blend of comfort, convenience, and modern living. This property is an ideal home for anyone looking to enjoy the best of Danbury. As you step inside, you'll be greeted by an inviting living space complete with an electric fireplace-perfect for cozy evenings. The eat-in kitchen is both functional and stylish, offering ample space for meal preparation and dining. The large primary bedroom provides a peaceful retreat, featuring generous closet space and natural light. Additionally, this townhouse includes a versatile room that can serve as a home office or gym, catering to your lifestyle needs. Outdoor living is equally impressive, with a deck on the main level of living and outdoor patio on the lower-providing the perfect setting for relaxation or entertaining. The inclusion of a one-car garage adds to the convenience this home offers. Positioned in a friendly community, this townhouse is just steps away from the Caraluzzi's Danbury Market, Trader Joe's, DSW, Starbucks and so much more. Ensuring all your grocery and shopping needs are easily met without having to travel far. This property not only offers a comfortable and practical living space but also places you in a vibrant area with easy access to nearby attractions, making it an excellent choice for those seeking a balanced and fulfilling lifestyle.
- Type:
- Condo
- Sq.Ft.:
- 2,070
- Status:
- Active
- Beds:
- 3
- Year built:
- 2001
- Baths:
- 3.00
- MLS#:
- 24011390
- Subdivision:
- Shelter Rock
ADDITIONAL INFORMATION
Welcome to this meticulously maintained condo nestled in the heart woodland Hills. Built in 2001, boasts a serene atmosphere and modern amenities for comfortable living. Upon entering, you're greeted by the inviting ambiance of the open-concept living room and dining room, perfect for entertaining guests or relaxing with family. The refinished hardwood floors gleam under the natural light that floods the space, creating an atmosphere of warmth and elegance. The kitchen is thoughtfully designed with updated appliances and ample cabinet space, offering both functionality and style. This unit features three bedrooms, providing plenty of space for rest and relaxation. The primary bedroom includes an en-suite bathroom with a custom stand-up shower, adding a touch of luxury to your daily routine. All bathrooms in the condo have been tastefully updated, reflecting modern design trends and ensuring your comfort. For added convenience, the condo boasts a finished basement, offering versatile space that can be utilized as a recreation room, home office, or additional living area to suit your needs. Central air conditioning keeps the condo cool and comfortable throughout the warmer months. 1 car attached garage. This complex offers a full gym, indoor basketball court, tennis courts, large heated pool, and a playground. Don't miss the opportunity to make this your own personal oasis.
- Type:
- Condo
- Sq.Ft.:
- 701
- Status:
- Active
- Beds:
- 2
- Year built:
- 1960
- Baths:
- 1.00
- MLS#:
- 24011237
- Subdivision:
- Wooster Heights
ADDITIONAL INFORMATION
Discover the charm of Linron Gardens! Nestled in a prime location, this townhouse offers unparalleled convenience, mere minutes from major highways, shopping centers, and amenities. Boasting two bedrooms and one bath, this home showcases an inviting eat-in kitchen, a well-appointed full bath, and a cozy patio perfect for relaxation. Enjoy the luxury of hardwood flooring throughout the home. Plus, benefit from the inclusive HOA fee covering both heat and water. Experience comfortable, low-maintenance living at its finest!
- Type:
- Condo
- Sq.Ft.:
- 3,176
- Status:
- Active
- Beds:
- 3
- Year built:
- 2014
- Baths:
- 3.00
- MLS#:
- 24010147
- Subdivision:
- N/A
ADDITIONAL INFORMATION
Elegant Rivington condo, Bristol Carriage model end unit with multiple upgrades! This style offers a first level Primary bedroom with dual walk in closets and a full bathroom which includes a large walk in shower with seating. The kitchen has all stainless steel appliances including a SubZero refrigerator, Jenn Air microwave and wall oven plus an additional Dacor oven for holiday gatherings. All hickory hardwood floors throughout and a large finished walk out basement with built in wet bar, refrigerator, wine cooler, built in surround sound unit included plus an extra storage room. New custom cabinets and shelving with epoxy floors in 2 car garage. A newly built walk in pantry next to kitchen and entry from the garage for easy package transporting. Convenient remote control Hunter Douglas blinds for upper windows offering room shading. In addition, the owners have installed new Amanda furnace, AC compressor and a new Culligan water filtration system. This is a unique one of a kind unit, elegantly remodeled!
- Type:
- Condo
- Sq.Ft.:
- 1,600
- Status:
- Active
- Beds:
- 3
- Year built:
- 2014
- Baths:
- 3.00
- MLS#:
- 24010628
- Subdivision:
- Ridgebury
ADDITIONAL INFORMATION
Welcome to The Hills at Rivington, where this light-filled three-bedroom townhouse awaits. The open-concept main floor features a spacious living room, dining area, and an eat-in kitchen with granite counters, center island and upgraded appliances, perfect for entertaining. Step out onto the back deck with a view of the hills. Upstairs, discover three bedrooms, including a primary suite with a walk-in closet and ensuite bathroom with soaking tub and shower. Laundry conveniently located on this level. With a two-car tandem garage and plenty of visitor parking, convenience is the key. Enjoy the sought-after Rivington lifestyle with 3 outdoor pool, indoor lap pool, fitness center, state of the art clubhouse, walking trails, tennis courts, and playgrounds. The Hill section even has its own pool and playground. Perfectly situated near local amenities, Danbury mall, Candlewood Lake, many restaurants, and highways for easy commuting to NY and rest of Fairfield County.
- Type:
- Other
- Sq.Ft.:
- 2,288
- Status:
- Active
- Beds:
- 3
- Lot size:
- 0.98 Acres
- Year built:
- 1958
- Baths:
- 2.00
- MLS#:
- 24011023
- Subdivision:
- N/A
ADDITIONAL INFORMATION
"Estate Sale"- Ideal opportunity for those looking for their primary housing needs with the opportunity to build their dream home on their adjoining lot located right next door- This is a package offer-Original owner/builder never built a home on the adjoining lot- but instead decided to use it as his personal garden - Nice property with Western exposure and enjoyable evening sunsets- Excellent opportunity-Popular sought after area-Buyers responsible to get their building permit for the vacant lot- Property in the process of being surveyed.
$525,000
61 Cross Street Danbury, CT 06810
- Type:
- Other
- Sq.Ft.:
- 1,560
- Status:
- Active
- Beds:
- 3
- Lot size:
- 0.4 Acres
- Year built:
- 2001
- Baths:
- 2.00
- MLS#:
- 24010255
- Subdivision:
- N/A
ADDITIONAL INFORMATION
Step into this beautifully appointed 3-bedroom Colonial that combines classic charm with modern amenities. Boasting hardwood floors and elegant crown moldings throughout, this home features a central air system and a newly updated kitchen equipped with a granite-topped island, stainless steel appliances, a pantry, and a stylish glass subway tile backsplash. Entertain with ease in the spacious dining room, complete with sliders that open to a deck and a private, level backyard-ideal for outdoor enjoyment. The master suite includes an ensuite bathroom with dual access and updates, complemented by walk-in closets offering ample storage. Additional benefits include a new roof with solar panels, reducing energy costs while boosting eco-friendliness. Situated on a peaceful residential street, this home offers convenience to local restaurants, shops, I-84, and Danbury Hospital. Experience the perfect blend of comfort and convenience in a sought-after neighborhood.

The data relating to real estate for sale on this website appears in part through the SMARTMLS Internet Data Exchange program, a voluntary cooperative exchange of property listing data between licensed real estate brokerage firms, and is provided by SMARTMLS through a licensing agreement. Listing information is from various brokers who participate in the SMARTMLS IDX program and not all listings may be visible on the site. The property information being provided on or through the website is for the personal, non-commercial use of consumers and such information may not be used for any purpose other than to identify prospective properties consumers may be interested in purchasing. Some properties which appear for sale on the website may no longer be available because they are for instance, under contract, sold or are no longer being offered for sale. Property information displayed is deemed reliable but is not guaranteed. Copyright 2021 SmartMLS, Inc.
Danbury Real Estate
The median home value in Danbury, CT is $415,000. This is higher than the county median home value of $340,200. The national median home value is $219,700. The average price of homes sold in Danbury, CT is $415,000. Approximately 54.18% of Danbury homes are owned, compared to 36.74% rented, while 9.08% are vacant. Danbury real estate listings include condos, townhomes, and single family homes for sale. Commercial properties are also available. If you see a property you’re interested in, contact a Danbury real estate agent to arrange a tour today!
Danbury, Connecticut has a population of 84,573. Danbury is less family-centric than the surrounding county with 32.55% of the households containing married families with children. The county average for households married with children is 36.27%.
The median household income in Danbury, Connecticut is $68,068. The median household income for the surrounding county is $89,773 compared to the national median of $57,652. The median age of people living in Danbury is 37.6 years.
Danbury Weather
The average high temperature in July is 82.1 degrees, with an average low temperature in January of 17.3 degrees. The average rainfall is approximately 50.9 inches per year, with 45.3 inches of snow per year.
