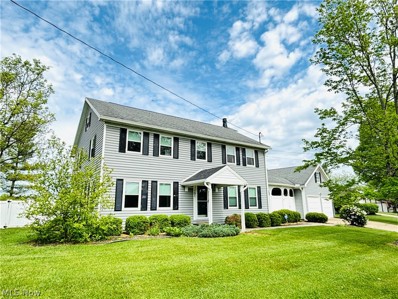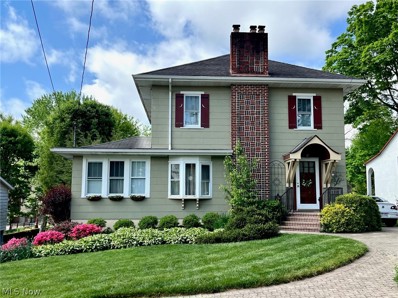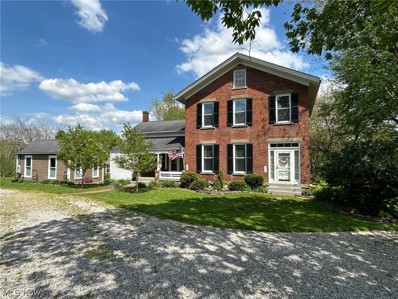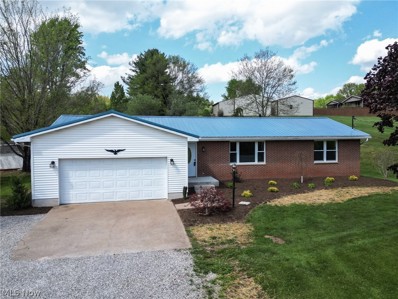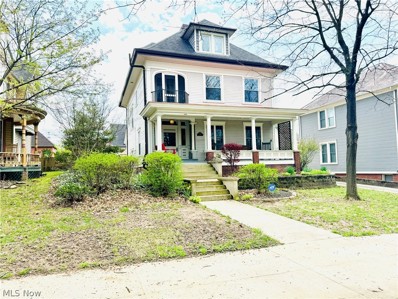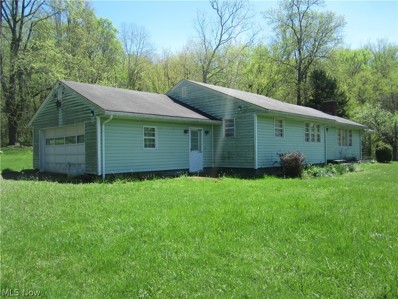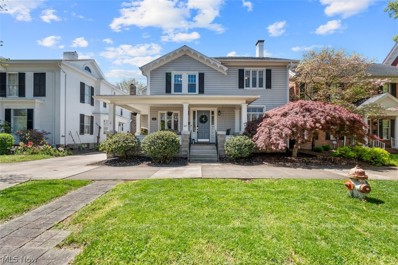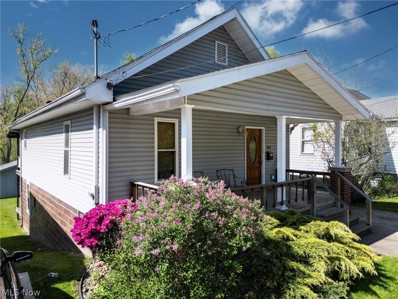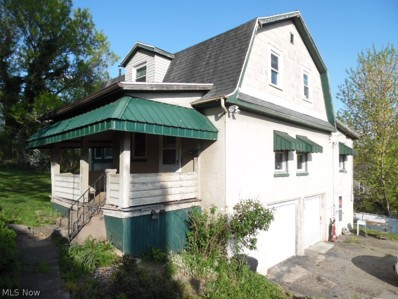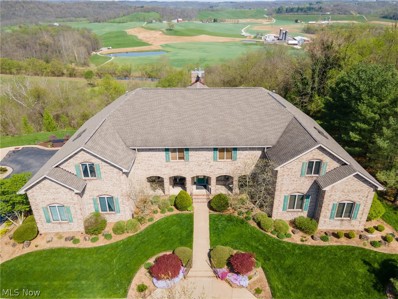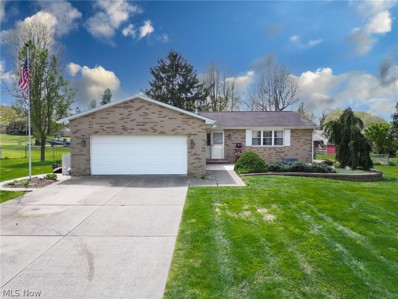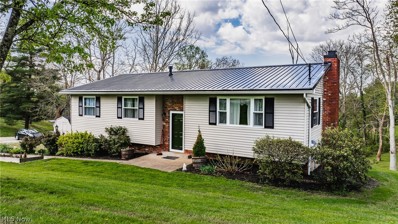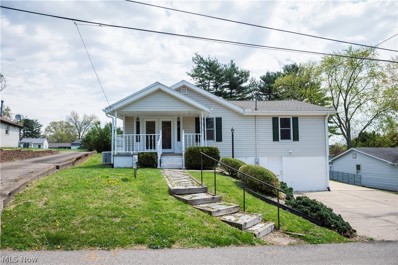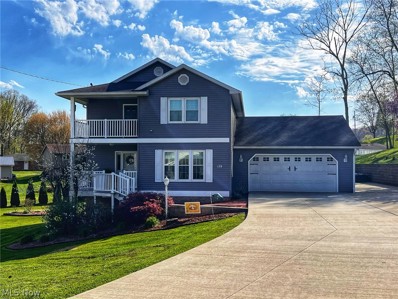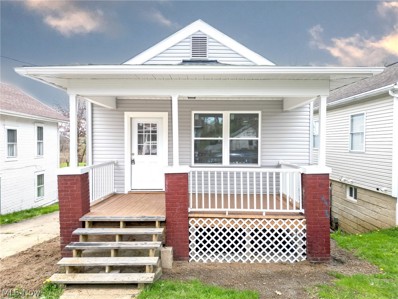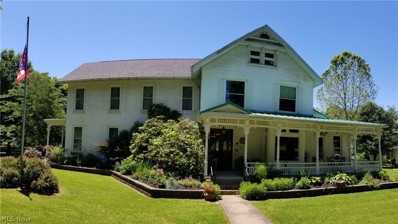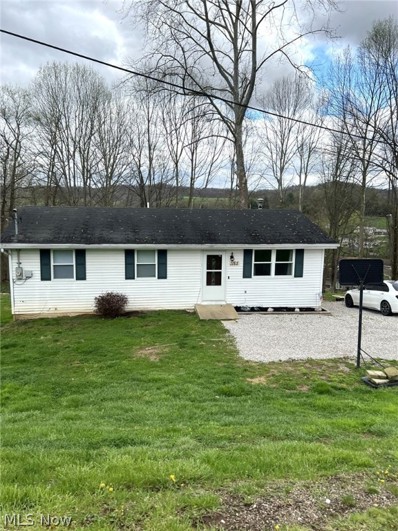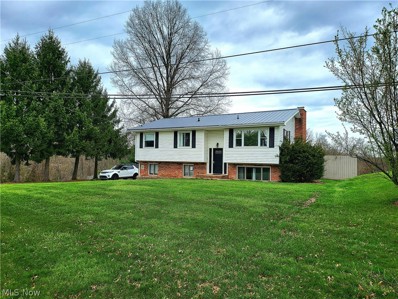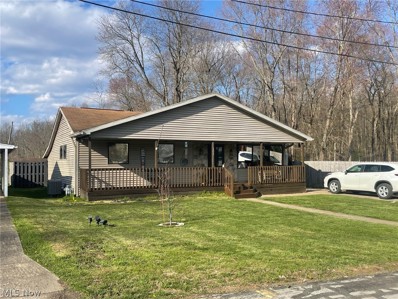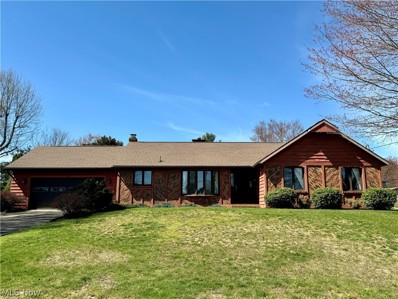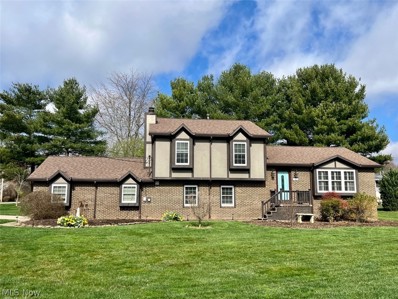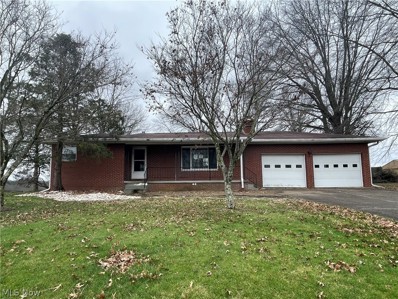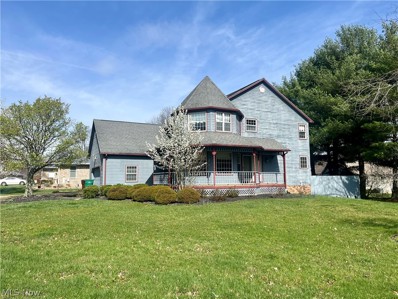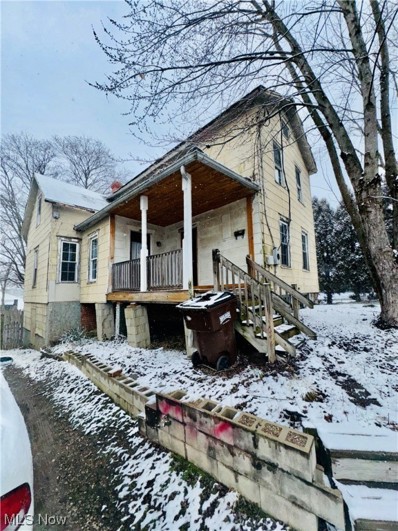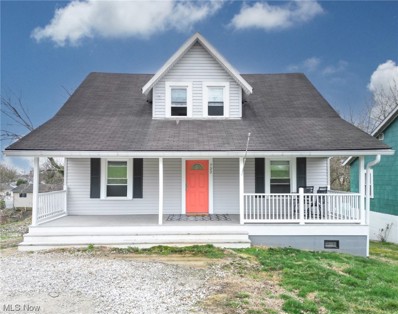Marietta OH Homes for Sale
- Type:
- Single Family
- Sq.Ft.:
- 3,468
- Status:
- NEW LISTING
- Beds:
- 4
- Lot size:
- 0.43 Acres
- Year built:
- 1979
- Baths:
- 4.00
- MLS#:
- 5035563
- Subdivision:
- Indian Hills 1st Add
ADDITIONAL INFORMATION
Located in a serene and sought-after neighborhood on Marietta's west side, this stately home boats modern updates that seamlessly blend with its traditional charm. With 4 bedrooms and 3.5 baths this home offers ample space for family and guests. A highlight of this home is the modern kitchen featuring sleek laminate countertops, stainless appliances, a large pantry and timeless subway tile backsplash. The kitchen overlooks the family room and creates a nice flow, perfect for entertaining. A large peninsula provides additional prep space and doubles as a casual dining area, ideal for gathering with friends and family. Upstairs, the master suite is a haven of relaxation, featuring a renovated ensuite bath with luxurious steam shower, providing the ultimate spa-like experience. A private balcony overlooking the the large backyard adds to the suite's allure and allows for beautiful sunset views. Downstairs, the finished basement adds over 1,000 SF of valuable living space with a media room, home gym, full bath and laundry room. Outside, the large fenced yard provides a private oasis for outdoor gatherings, playtime with children or pets and peaceful moments of solitude. With its perfect marriage of traditional charm and modern design, this home is the epitome of comfortable, stylish living in a welcoming community.
$359,900
107 Julian Ave Marietta, OH 45750
- Type:
- Single Family
- Sq.Ft.:
- 2,204
- Status:
- Active
- Beds:
- 3
- Lot size:
- 0.28 Acres
- Year built:
- 1920
- Baths:
- 2.00
- MLS#:
- 5035469
ADDITIONAL INFORMATION
Nestled in a convenient location, this meticulously maintained home offers the perfect blend of comfort and style. Owned and cherished by the same couple for 47 years this home exudes warmth and character at every turn. Entering the home via the welcoming brick paver sidewalk and steps gives you a hint of what is to come. The spacious living room with its gas log fireplace is currently being used as the dining room. Enter through the French doors to discover the relaxing sunroom bathed in natural light. The updated kitchen features raised panel oak cabinets, two pantries, a desk area, a breakfast bar and lovely new quartz countertops. The dining area is used as a sitting room by the owners and has access to the rear covered deck. A convenient half bath completes the first floor. The second floor offers three bedrooms and an amazing brand new luxurious bathroom featuring heated tile floors, a tile feature wall with floating shelves and cabinet, 2 vanities with quartz tops, a lovely spacious tile shower, and a 6’ soaking tub. The walkout lower level of the home offer a spacious rec room, a multipurpose room, a laundry/utility room, and a wine cellar/root cellar. Exiting to the rear of the home you will be amazed to see what awaits. The spacious, relaxing covered porch leads you to a huge brick patio with lush landscaping for two level entertaining. Through the custom made iron gate the three car garage is a car enthusiasts dream and also has a full basement area underneath for storage or workshop. The huge backyard extends beyond the fenced area and has plenty of room for gardening, and even a regulation size horseshoe pit. Evidence of the timeless charm of this house can be found in the beautiful hardwood floors, original glass door knobs, 2-sided phone shelf, hidden laundry chute and more. Within walking distance to the river and convenient to hospitals, schools, pool, shopping and restaurants this unique home is ready for its new owner to appreciate!
- Type:
- Single Family
- Sq.Ft.:
- 2,432
- Status:
- Active
- Beds:
- 3
- Lot size:
- 0.41 Acres
- Year built:
- 1900
- Baths:
- 3.00
- MLS#:
- 5034945
ADDITIONAL INFORMATION
Such a beautiful historical home with so much character and updates. Current owners have done extensive updates over the past 9 years! Beautiful foyer offers you the original staircase, spacious living room with decorative fireplace and access to covered porch, first floor master bedroom located off the office which could also be a walk-in closet as part of a master suite. Eat-in kitchen has been completely remodeled and offers you an abundance of cabinetry with self close doors, 2 sinks, stainless steel appliances, oversized island with barstool seating, entrance to front and back covered porch. New laundry on first floor also offers a half bath located off kitchen. Upper level offers 2 to 3 bedrooms, 3rd bedroom currently a suite area off main bedroom, spacious full bath. We have a bonus room that would make a fantastic family room that current owners used for their work space, we also have a walk up attic! Multiple heating units. At one time, this house was a duplex and could easily be converted back with separate gas and water lines remaining. This home has too many updates to list! Just to name a few, new 200 AMP along with (2) additional 100 AMP boxes, new roof in 2018 with vents and gutters, most windows are now replacement windows, new Amish built storage sheds, new kitchen and bathrooms, new waterlines, gas lines and the list goes on. Homes offers lots of the original wood flooring, trim and doors. This one is a must see! Pre-qualified buyers only!
- Type:
- Single Family
- Sq.Ft.:
- 1,414
- Status:
- Active
- Beds:
- 2
- Lot size:
- 0.85 Acres
- Year built:
- 1984
- Baths:
- 1.00
- MLS#:
- 5034183
- Subdivision:
- Wynns Add
ADDITIONAL INFORMATION
Step into this cozy ranch-style home sitting on nearly an acre of land, where everything's been given a fresh new makeover! Nothing has been left untouched! This beauty offers two large bedrooms, a large newly renovated bathroom and super spacious living room, dining room and kitchen! Speaking of the kitchen, it's the real star, with shiny granite countertops and brand-new stainless-steel appliances that will make cooking a joy. And no more hauling laundry up and down stairs with the main level laundry equipped with both gas and electric hookups. The laundry room also features a utility tub and a rear exit to the back yard. The two-car garage got a bit of an upgrade too, with a new garage door opener for smooth access. Plus, there's a full unfinished basement just waiting for your personal touch—imagine turning it into extra bedrooms, extra baths or a huge, cool hangout space! Outside, the home sits nicely up and off the main road for some extra privacy. And the driveway has been freshened up thanks to 10 tons of fresh gravel. You'll love chilling out on the back patio, perfect for BBQs and relaxation. This home also offers easy upkeep landscaping! With all-new light fixtures, new flooring, new trim, new Simonton windows, a newer metal roof and fresh paint throughout, this place truly feels BRAND NEW and is ready for you to move right in. Located in Warren Local School District with quick access to town. Come check it out and make it yours!
- Type:
- Single Family
- Sq.Ft.:
- 3,012
- Status:
- Active
- Beds:
- 4
- Year built:
- 1912
- Baths:
- 3.00
- MLS#:
- 5033714
ADDITIONAL INFORMATION
You say, "I would really like the opportunity for additional income as an Air BNB". You have found it here! This delightful, gracious 1912 Victorian home is to die for. This elegant home offers an unusually open floor plan. As you enter the gorgeous foyer with a cultured stairway that allows you to enjoy the living room that has 2 sets of Frech doors onto the front porch. this has so many beautiful areas to describe, it's impossible to describe them all here! Just gaze through the pictures and enjoy! 2 heating and air systems. Plus Apartment over the garage!!
- Type:
- Single Family
- Sq.Ft.:
- n/a
- Status:
- Active
- Beds:
- 3
- Lot size:
- 28.47 Acres
- Year built:
- 1957
- Baths:
- 2.00
- MLS#:
- 5033083
ADDITIONAL INFORMATION
Auction terms - Public Auction, Thursday May 16th 2024, at 5:30 pm Keelan McLeish, Auctioneer. Terms: 10% down non-refundable deposit day of sale, balance due within 30 days. Proof of funds for CASH sale and from lending institution or conventional loan approval letter must be presented at auction before the bid is accepted. Property sells with no warranties implied or expressed, sold AS IS condition. Buyer is responsible for any and all inspections prior to sale. Property sold with no contingencies. BUYER MUST BE PRESENT TO BID AND SIGN SALES CONTRACT, NO EXCEPTIONS. Announcements day of sale take precedent. All information is derived from sources to be accurate, but not guaranteed. Open house Thursday May 9th, 5-6pm.
$439,000
517 5th Street Marietta, OH 45750
- Type:
- Single Family
- Sq.Ft.:
- 2,250
- Status:
- Active
- Beds:
- 4
- Lot size:
- 0.19 Acres
- Year built:
- 1890
- Baths:
- 3.00
- MLS#:
- 5031868
- Subdivision:
- Marietta
ADDITIONAL INFORMATION
Experience luxurious living right in the heart of Downtown Marietta in this stunning 4 bedroom, 2.5 bathroom Victorian home. The property boasts 2,250 square feet of living space, which is perfect for those looking for a comfortable and convenient city lifestyle. The living room is spacious, has a gas fireplace and is ideal for entertaining guests. The kitchen comes with newer appliances, granite countertops, bar and table space next to a set of windows. The first floor bedroom includes a personal en suite and patio door access to the private hot tub on the covered back deck. The second floor has three bedrooms with great closet space, a full bath with new double bowl vanity and laundry facilities. The unfinished basement provides extra storage space. Rich with features for outdoor enjoyment are the covered composite deck with step-in hot tub, fenced back yard, patio, fire pit, river rock landscaping and wrap around front porch. The detached 2 car garage includes extra off street parking at the alley. Plus there is an off street parking pad at the front of the lot. Don’t miss your chance to call this house your new home!
- Type:
- Single Family
- Sq.Ft.:
- 984
- Status:
- Active
- Beds:
- 2
- Lot size:
- 0.14 Acres
- Year built:
- 1900
- Baths:
- 1.00
- MLS#:
- 5031760
- Subdivision:
- Norwood 4t
ADDITIONAL INFORMATION
Welcome to this delightful 2-bedroom, 1 bathroom home located in the Marietta area. Enjoy sitting on the front porch before entering into the living room/dining area. Plenty of room for all your belongings in the spacious closet inside of the master bedroom. With a nice deck that overlooks the backyard, this home invites you to enjoy the outdoors in style. Storage shed, provides electric to store your yard needs or enjoy working on that special project. Plenty of storage space in the walk-out basement. Don’t miss this delightful opportunity.
- Type:
- Single Family
- Sq.Ft.:
- 1,862
- Status:
- Active
- Beds:
- 3
- Lot size:
- 0.26 Acres
- Baths:
- 1.00
- MLS#:
- 5033574
ADDITIONAL INFORMATION
ATTENTION FLIPPERS!!! Great opportunity for you to put your stamp on this one!! Great location in downtown, close to schools and hospital!! Private lot. Newer roof and HVAC, hot water tank and 200 amp electric entrance. Buyer will be responsible for any repairs. SELLING AS IS.
- Type:
- Condo
- Sq.Ft.:
- 2,276
- Status:
- Active
- Beds:
- 3
- Year built:
- 1998
- Baths:
- 3.00
- MLS#:
- 5033078
- Subdivision:
- Eagles Nest Condo
ADDITIONAL INFORMATION
Rare opportunity to own a unit in Eagles Nest Condominiums. Unit 3 is perched at the top of the Nest, offering amazing views of the peaceful valley below. You don't need to fly up, just take a ride in the elevator from the lower level attached garages up to the living quarters. Step out of the elevator right into the large kitchen with ample cabinet space and breakfast bar. From there, you will find a beautiful and spacious great room with vaulted ceilings, floor-to-ceiling stone fireplace, and lots of natural lighting. The large primary suite faces the same breathtaking view, and with access to the deck it is a perfect spot for enjoying the sunrise. The suite has a bathroom with two vanities, a walk-in shower, and tub. Two additional, spacious bedrooms share a Jack-and-Jill style full bathroom. With multiple closets and quality built-ins throughout, there is no shortage of storage space in this home. With some personal touches, 1602 Glendale Unit 3 would make for excellent, low-maintenance condo living.
$249,900
250 Forshey Road Marietta, OH 45750
- Type:
- Single Family
- Sq.Ft.:
- n/a
- Status:
- Active
- Beds:
- 3
- Lot size:
- 0.48 Acres
- Year built:
- 1973
- Baths:
- 2.00
- MLS#:
- 5022222
- Subdivision:
- Marietta
ADDITIONAL INFORMATION
This Ranch home might be the one you have been looking for! Welcome to this delightful 3-bedroom, 1.5 bathroom ranch-style design located in the desirable Reno area. With just minutes from town, this property offers you a prime location within a great neighborhood. In addition, the main level of the home offers a spacious living room and 3 bedrooms, and a bright eat-in kitchen featuring plenty of cabinet space. With pretty views and a spacious, level lot, this home invites you to enjoy the outdoors in style. Whether you're seeking tranquility or a sense of community, this residence promises the best of both worlds. Don’t miss this fantastic opportunity.
- Type:
- Single Family
- Sq.Ft.:
- 1,645
- Status:
- Active
- Beds:
- 3
- Lot size:
- 1.3 Acres
- Year built:
- 1976
- Baths:
- 3.00
- MLS#:
- 5030945
- Subdivision:
- Woodland Acres Sub
ADDITIONAL INFORMATION
Charming split-level home offers a perfect blend of modern convenience and rustic charm. Situated on 1.3 acres of picturesque woodland, 162 Woodland Acres presents a tranquil retreat away from the hustle and bustle of city life. Boasting 3 bedrooms and 2.5 bathrooms, this home provides ample space for comfortable living. When you step inside, you're greeted by beautiful new vinyl flooring that flows seamlessly throughout the main areas, adding both durability and style to the space. The heart of the home, the kitchen, has been tastefully updated with stainless steel appliances, a sleek black farmhouse sink and faucet, granite countertops, and features striking rustic kitchen cabinets. Whether you're preparing a family meal or entertaining guests, this kitchen is sure to inspire your culinary creativity. From the dining room, step outside onto the deck and take in the scenic views of the expansive backyard, ideal for enjoying warm summer evenings or hosting outdoor gatherings. The lower level features a generously sized family room, perfect for cozy movie nights or gatherings with loved ones. The exterior of the home is equally impressive, with a striking black metal roof installed in 2023 that perfectly complements the black accents such as doors and shutters, lending a modern aesthetic to the property. Additional updates from the sellers include insulation in the attic, a new retaining wall by the driveway, and new porch lights, enhancing both the comfort and curb appeal of the home. For added peace of mind, the home features new windows installed by Groggs in 2022, along with a new furnace, AC system, and hot water heater installed in 2023, ensuring efficient and reliable performance year-round. The septic system has also been meticulously maintained, with a new agitator motor installed in 2023, providing worry-free living for years to come.
- Type:
- Single Family
- Sq.Ft.:
- 2,964
- Status:
- Active
- Beds:
- 4
- Lot size:
- 0.27 Acres
- Year built:
- 1950
- Baths:
- 2.00
- MLS#:
- 5030687
ADDITIONAL INFORMATION
Welcome to this stunning 4-bedroom, 2-bathroom home located in the charming town of Marietta, OH. This ADA-compliant house boasts a large deck perfect for entertaining, and a backup generator for peace of mind. Relax in the jacuzzi tub or take in the fresh air on the back porch. The convenience of a wheelchair elevator makes this home accessible to all. With HVAC and an indoor air purifier, you can breathe easy knowing your home is equipped with top-of-the-line amenities. Enjoy the front porch and the tranquility of the neighborhood in this beautiful Marietta home.
$416,900
129 Arrow Drive Marietta, OH 45750
- Type:
- Single Family
- Sq.Ft.:
- 4,216
- Status:
- Active
- Beds:
- 5
- Lot size:
- 0.46 Acres
- Year built:
- 1996
- Baths:
- 4.00
- MLS#:
- 5030281
ADDITIONAL INFORMATION
Beautiful, well maintained 5 Bedroom 3 1/2 Bath home in Oak Grove Marietta Ohio. This home boast a large yard, large back patio area perfect for entertaining guest. The home features a large eat in kitchen with separate dining, 2 living areas on the first floor and a large Den/Family room on the lower level, bedroom and a full bath also on the lower level, 4 bedrooms and 2 full baths on the upper level, plus a 1/2 bath on the main level, plenty of room to spread out in this 4,216 Sq ft home. The Main Bedroom boast a separate office area with a balcony, a nice place to relax and enjoy that morning cup of coffee. This property is convenient to Downtown Marietta known as the Riverboat Town and its Front St with quaint restaurants, coffee shops and boutiques.
- Type:
- Single Family
- Sq.Ft.:
- 1,842
- Status:
- Active
- Beds:
- 3
- Lot size:
- 0.06 Acres
- Year built:
- 1900
- Baths:
- 2.00
- MLS#:
- 5028618
- Subdivision:
- Norwood 4t
ADDITIONAL INFORMATION
Welcome to this charming 3-bedroom, 2-bathroom home that has undergone a complete transformation. This stunning property features new siding, windows, doors, and floors. Complete kitchen with new cabinets and stainless steel appliances.Modern bathrooms with ceramic tile floors. Nothing in this home has been left untouched including all new insulation, electrical, and plumbing. The high ceilings and wide staircase opens up the space. To top it off it has off-street parking with a large concrete pad, along with a spacious backyard. All this and just minutes from all your downtown needs. Call to schedule your showing today!
$687,500
701 3rd Street Marietta, OH 45750
- Type:
- Single Family
- Sq.Ft.:
- 6,591
- Status:
- Active
- Beds:
- 4
- Lot size:
- 0.5 Acres
- Year built:
- 1867
- Baths:
- 4.00
- MLS#:
- 5029782
ADDITIONAL INFORMATION
This lovely historic home has much to boast about: spacious primary suite on the 2nd floor, along with 2 other bedrooms, first floor bedroom & bath, parlor, gigantic family room, complete with fireplace & pizza oven, gourmet kitchen, walk in pantry, carriage house, geothermal heating system, office area, large patio, plenty of parking - the list goes on & on. Make your appointment today & see for yourself. Approved buyers only, please.
$155,000
1185 Browns Road Marietta, OH 45750
- Type:
- Single Family
- Sq.Ft.:
- 960
- Status:
- Active
- Beds:
- 3
- Lot size:
- 0.57 Acres
- Year built:
- 1980
- Baths:
- 1.00
- MLS#:
- 5028463
- Subdivision:
- Marietta
ADDITIONAL INFORMATION
Escape the hustle and bustle of city life and embrace the tranquility of this inviting 3- 3-bedroom, 1-bathroom ranch home situated on a 0.57-acre lot with many updates. Nestled amidst serene surroundings, this property offers the perfect blend of comfort and convenience. Single-Level Living: Enjoy the convenience of single-level living with all bedrooms, bathroom, kitchen, and living spaces on one floor. Cozy Living Area: Gather with loved ones in the warm and inviting living area, ideal for hosting gatherings or cozy movie nights. Bright Kitchen: Whip up delicious meals in the bright kitchen, equipped with plenty of cabinets and views of the scenic backyard. Tranquil Outdoor: Step outside to your own back deck, where lush greenery and mature trees provide a picturesque backdrop for outdoor activities, gardening, or simply unwinding. Endless Potential: With over half an acre of land, there's plenty of room for gardening or even adding your own custom touches to make this home truly yours. Located in a peaceful residential neighborhood, offering a quiet retreat from the hustle and bustle of city life. Easy access to major highways for convenient commuting to nearby towns. Don't miss out on this rare opportunity to own your own slice of paradise! Schedule your private tour today and experience the serene beauty of this charming ranch home.
- Type:
- Single Family
- Sq.Ft.:
- 1,684
- Status:
- Active
- Beds:
- 4
- Lot size:
- 1.63 Acres
- Year built:
- 1978
- Baths:
- 3.00
- MLS#:
- 5027427
ADDITIONAL INFORMATION
Kick back in this charming 4-bedroom, 3 full bath split level home sitting on just over an acre and a half! This home is essentially turn-key and ready for its next chapter. Modern gray vinyl plank flooring throughout. Nice ceiling fans throughout and brand new carpet on both sets of steps on the entryway! The family and living rooms are spacious with the family room featuring a stately brick fireplace with blower. The kitchen is updated with white cabinets, black appliances and is sized appropriately, affording plenty of room for a kitchen table. The master bedroom has an en-suite bath (2 full baths upstairs) and is adjacent to 2 more bedrooms upstairs with the 4th bedroom being downstairs adjacent to another full bath. 2 stall garage is attached. 200-amp service. Septic with aeration. Expansive and fairly flat backyard with vehicle access through privacy fence gate. Large outbuilding for storage. This property has many positive attributes!
- Type:
- Single Family
- Sq.Ft.:
- 1,360
- Status:
- Active
- Beds:
- 3
- Lot size:
- 0.21 Acres
- Year built:
- 1957
- Baths:
- 1.00
- MLS#:
- 5027135
- Subdivision:
- Wisemans Bottom Allotment
ADDITIONAL INFORMATION
This home offers a private corner lot and spacious backyard with privacy fence. Home offers 3 bedrooms, with master having a 10x9 walk in closet, original hardwood floors, updated eat-in kitchen with pantry. Large mudroom leads you to laundry room or exits to back yard with patio. Basement is unfinished but can add to this home as extra space for workout room or workshop. Fantastic covered front porch across the whole front of the home. New HVAC, water tank and plumbed for generator.
$269,900
229 Alden Avenue Marietta, OH 45750
- Type:
- Single Family
- Sq.Ft.:
- 1,540
- Status:
- Active
- Beds:
- 3
- Lot size:
- 0.26 Acres
- Year built:
- 1982
- Baths:
- 2.00
- MLS#:
- 5026320
- Subdivision:
- Nolans First Add
ADDITIONAL INFORMATION
Attractive brick & cedar ranch is both comfortable and stylish…. a perfect combination. Situated on a corner lot with great curb appeal, offers and open and flowing floor plan, immaculate condition, well maintained with updates since purchased, abundance of windows allowing natural light to enter the home, could easily have complete first floor living and is on original PUBLIC SEWER. The home is ready for you to just move in and enjoy! Spacious LR with large picture window overlooking the private backyard and offers great space for furniture. Formal dining room with great table space, walls for hutch or buffet cart and bay window overlooking the front yard, Kitchen has good counter space, abundance of cabinetry, breakfast bar area with 4 bar stools and is open to the family room with brick WBFP and French door to the rear patio and yard which is great for grilling out or relaxing. Grand sized master suite offers plenty of space for a King-sized bed and night stands, French door to rear patio area and a private Master bath with large vanity, double closet and a separate room with toilet and walk in shower. Centrally located steps to the full, unfinished, walkout, basement with poured walls that offers an abundance of storage and is also a blank canvas of 1500 square feet to design and add additional living space, if needed. The basement currently offers double utility sink and laundry area with washer and dryer. (Want complete first floor living…move the laundry into the Master bathroom closet or in the garage to the left of the chimney). Newer roof (approx. 5 years old), doors, windows, patio area new 2019, hot water tank new in 2015. Neutral carpeting and vinyl flooring, neutral walls and freshly mulched and trimmed landscaping, This home is one you will definitely want to see…its ready for you to just MOVE IN & ENJOY. Home is being offered for sale to settle an estate. IMMEDIATE POSSESSION. A MUST SEE
$279,900
201 Flintwood Dr Marietta, OH 45750
- Type:
- Single Family
- Sq.Ft.:
- 2,088
- Status:
- Active
- Beds:
- 4
- Lot size:
- 0.31 Acres
- Year built:
- 1977
- Baths:
- 3.00
- MLS#:
- 5025111
ADDITIONAL INFORMATION
This wonderful 3-4 bedroom, 2-1/2 bath home in a lovely subdivision has been updated inside and out from top top to bottom in the past few years. The remodeled kitchen features beautiful hickory cabinets custom built by Gillard Construction, Corian countertops and an attractive tile backsplash. With a double wall oven in additional to the free standing range the gourmet cook/baker will be able to entertain lots of guests. The home features beautiful new low-maintenance LVT flooring in the foyer, living room, dining room and kitchen as well as the 3 upper bedrooms. The spacious living room features a bay window area with custom built shutters. The living room is open to the dining area which offers access to the covered rear deck and backyard. The upper level features a spacious master bedroom with a new shower in the master bath. There are 2 additional bedrooms and a large full bath on this floor. The first floor features a massive family room with a stone front, woodburning fireplace and an office/den area in addition to the laundry room with ceramic tile floor and the convenient 1/2 bath. The lower level offers a bedroom/bonus room and plenty of storage in the unfinished area. The backyard is a gardener's dream with a large fish pond and lush landscaping getting ready to bloom. Relax on the covered deck while listening to the birds sing and enjoying time with friends and family. The long list of improvements over the years include a new driveway, new 30 year roof, all new windows, new exterior doors, new HVAC, new flooring, new interior doors, new crown molding throughout, new shower, Nest thermostat, doorbell camera and locks, new gutters ang gutter guards and more. Don't miss this opportunity!!
- Type:
- Single Family
- Sq.Ft.:
- 1,535
- Status:
- Active
- Beds:
- 2
- Lot size:
- 1.58 Acres
- Year built:
- 1974
- Baths:
- 2.00
- MLS#:
- 5025084
ADDITIONAL INFORMATION
This brick ranch is the one-floor living for which you have been looking. Nice size living room with fireplace. Ceiling fans throughout. The kitchen has a laundry closet so no more dragging up the laundry basket up those stairs! The back of the home has two--not one--heated sunrooms. The entrance to the basement in the garage has a chair lift to the basement for accessibility. There is a 25 x 20 carport and a 28 x 24 outbuilding. Home is "as is."
$289,000
200 Pebble Drive Marietta, OH 45750
- Type:
- Single Family
- Sq.Ft.:
- n/a
- Status:
- Active
- Beds:
- 3
- Lot size:
- 0.39 Acres
- Year built:
- 1991
- Baths:
- 3.00
- MLS#:
- 5025046
- Subdivision:
- Indian Hills 2nd Add
ADDITIONAL INFORMATION
Welcome to this charming 3 bedroom, 2.5 bathroom home located well established neighborhood. This 2100 square foot property features a spacious layout with plenty of natural light. The wrap around porch is unique to this house. It’s located on a corner lot with plenty of yard space. The main level boasts a cozy living room with a fireplace, a formal dining room, and a large kitchen with a breakfast nook. Outside the home has beautiful curb appeal and mature landscaping. You’ll also find a large backyard with a patio perfect for entertaining or relaxing. The basement area is wide open and is an excellent spot for entertaining.
- Type:
- Single Family
- Sq.Ft.:
- 1,527
- Status:
- Active
- Beds:
- 3
- Lot size:
- 0.11 Acres
- Year built:
- 1900
- Baths:
- 2.00
- MLS#:
- 5023309
ADDITIONAL INFORMATION
a charming fixer-upper that beckons with the promise of creating your dream home. This property presents a unique opportunity for those with a vision to transform spaces into something truly special.Nestled in a welcoming community, this house spans 1,527 square feet and features three bedrooms and two bathrooms, offering ample space for both living and creativity. The layout is designed to accommodate a variety of lifestyles, ensuring that each member of the household has a place to call their own.
- Type:
- Single Family
- Sq.Ft.:
- 1,720
- Status:
- Active
- Beds:
- 4
- Lot size:
- 0.2 Acres
- Year built:
- 1900
- Baths:
- 3.00
- MLS#:
- 5022870
- Subdivision:
- Rd Opposite Stehle Add
ADDITIONAL INFORMATION
This beautiful updated 4-bed/3-bath home has a lot to offer. Inside you will find an open concept with the living room flowing into the kitchen and dining room. The kitchen offers updated stainless-steel appliances and white cabinetry. Upstairs you will find two bedrooms and a full bath with double sinks, a large closet, and a laundry hookup. Make your way down to the walkout basement featuring cedar walls and ceilings, a full bath, living area,bedroom, and an additional laundry hookup. This home has a sizable backyard that can easily be fenced in, a large front porch, and off-street parking. All of this is just minutes from downtown Marietta. Call today to schedule your showing!

The data relating to real estate for sale on this website comes in part from the Internet Data Exchange program of Yes MLS. Real estate listings held by brokerage firms other than the owner of this site are marked with the Internet Data Exchange logo and detailed information about them includes the name of the listing broker(s). IDX information is provided exclusively for consumers' personal, non-commercial use and may not be used for any purpose other than to identify prospective properties consumers may be interested in purchasing. Information deemed reliable but not guaranteed. Copyright © 2024 Yes MLS. All rights reserved.
Marietta Real Estate
The median home value in Marietta, OH is $171,750. This is higher than the county median home value of $123,900. The national median home value is $219,700. The average price of homes sold in Marietta, OH is $171,750. Approximately 48.52% of Marietta homes are owned, compared to 40.78% rented, while 10.71% are vacant. Marietta real estate listings include condos, townhomes, and single family homes for sale. Commercial properties are also available. If you see a property you’re interested in, contact a Marietta real estate agent to arrange a tour today!
Marietta, Ohio has a population of 13,795. Marietta is less family-centric than the surrounding county with 21.59% of the households containing married families with children. The county average for households married with children is 25.35%.
The median household income in Marietta, Ohio is $35,556. The median household income for the surrounding county is $46,021 compared to the national median of $57,652. The median age of people living in Marietta is 35.9 years.
Marietta Weather
The average high temperature in July is 85 degrees, with an average low temperature in January of 21.8 degrees. The average rainfall is approximately 42.9 inches per year, with 19.5 inches of snow per year.
