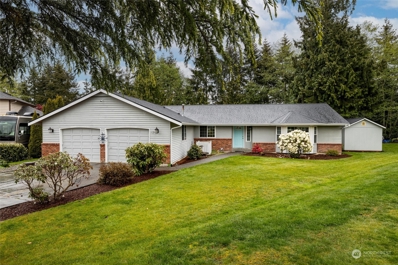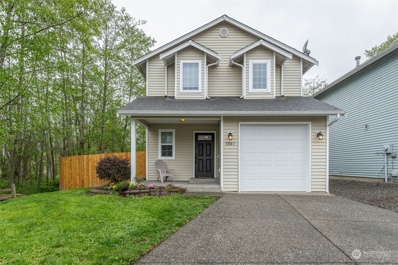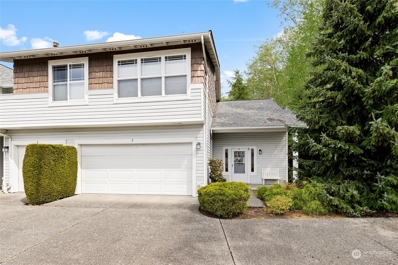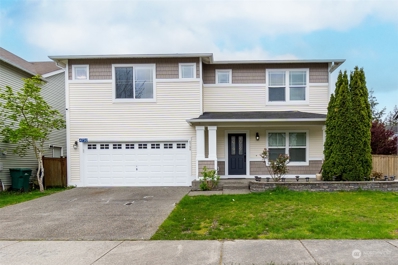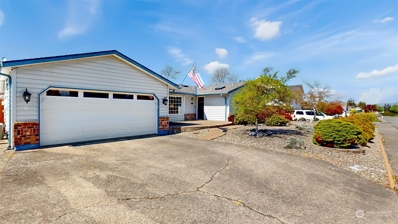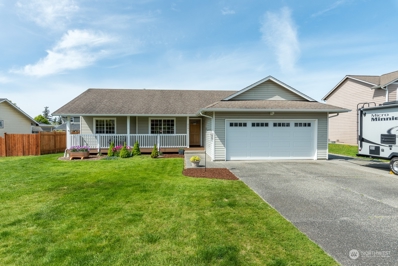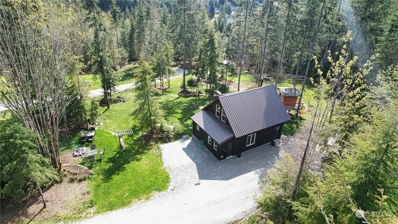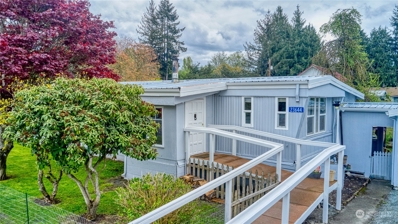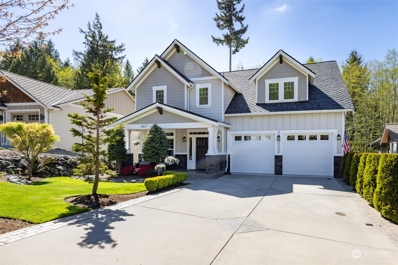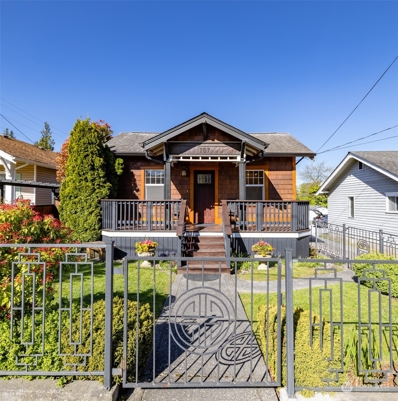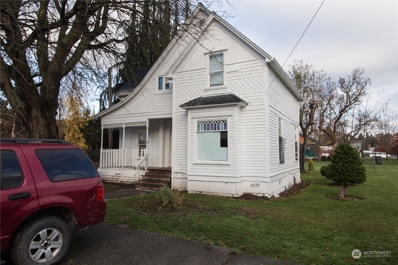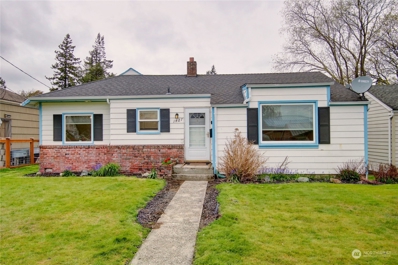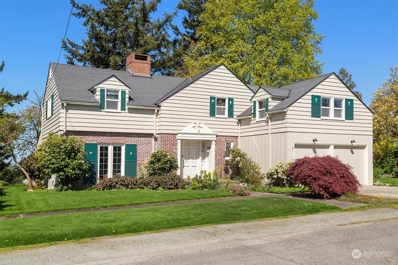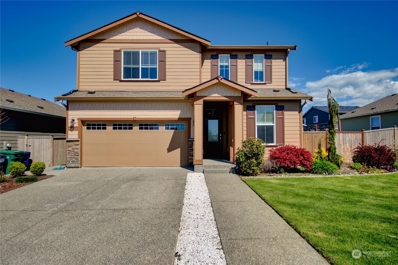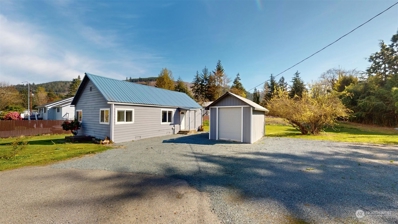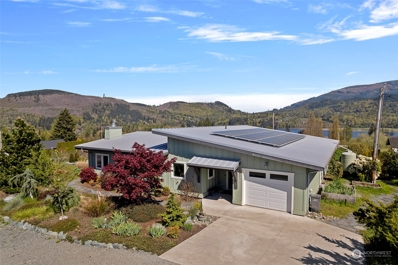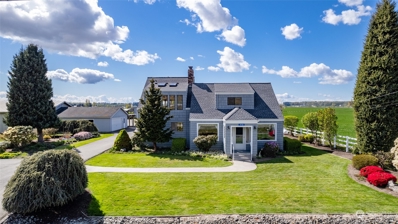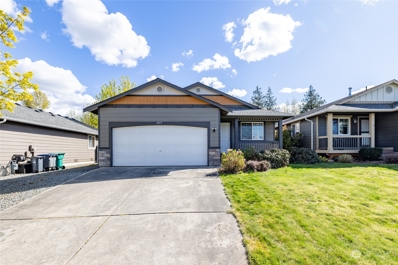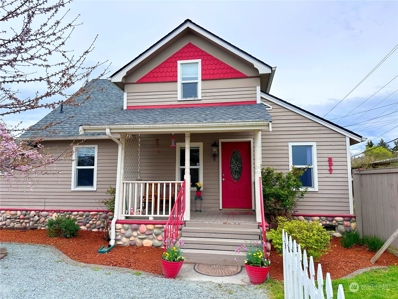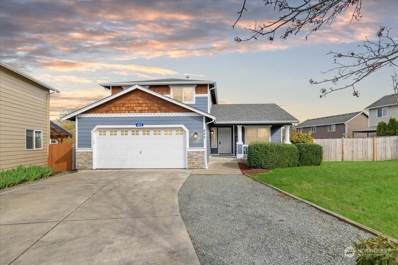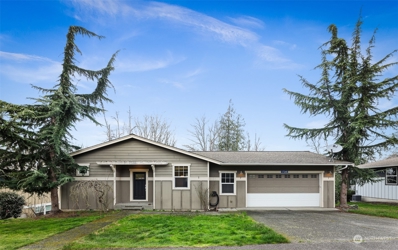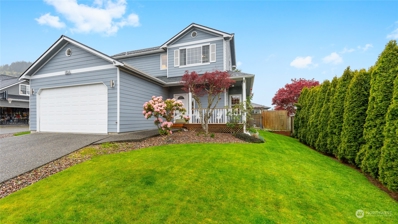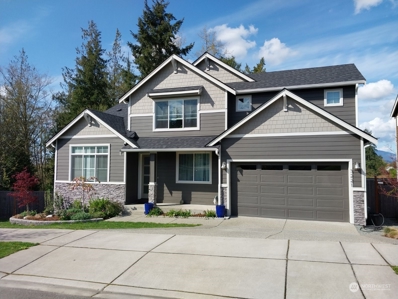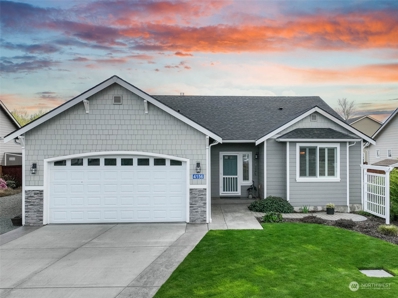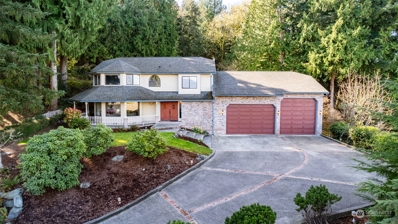Mount Vernon WA Homes for Sale
- Type:
- Single Family
- Sq.Ft.:
- 2,058
- Status:
- NEW LISTING
- Beds:
- 3
- Year built:
- 1993
- Baths:
- 3.00
- MLS#:
- 2210508
- Subdivision:
- Mount Vernon
ADDITIONAL INFORMATION
Welcome to your spacious retreat! This charming rambler offers over 2000 sq ft of modern living space on over 1/3 acre, backing onto a serene green belt. Freshly painted interiors and a new roof greet you inside. Enjoy seamless entertaining in the well-appointed kitchen and relax in the tranquil master suite with its attached spa-like bathroom. Additional upgrades include a new AC heat pump for year-round comfort. Outside, the expansive yard is perfect for outdoor activities and includes a hot tub for everyday relaxation. Conveniently located near amenities, this home offers both comfort and convenience. Don't miss out on this modern living experience!
- Type:
- Single Family
- Sq.Ft.:
- 1,301
- Status:
- NEW LISTING
- Beds:
- 3
- Year built:
- 2004
- Baths:
- 3.00
- MLS#:
- 2228943
- Subdivision:
- Mount Vernon
ADDITIONAL INFORMATION
Step into this welcoming Briarwood Circle home. The meticulously maintained 3-bedroom, 2.5-bathroom home is nestled within a tranquil cul-de-sac setting with green belts on two sides. The main level open floor plan allows for easy entertaining with access to the private newly fenced backyard with large patio space and storage shed. The kitchen provides custom touches and stainless appliances as well as a cozy eating nook and breakfast bar. The second level primary bedroom is complete with a spacious walk-in closet and a private bath, as well as 2 more large bedrooms and a full bath. The prime location is near schools, playgrounds, shopping and easy commuting. Don't miss your chance to call it your own! Welcome home!
- Type:
- Single Family
- Sq.Ft.:
- 1,693
- Status:
- NEW LISTING
- Beds:
- 3
- Year built:
- 1999
- Baths:
- 3.00
- MLS#:
- 2229235
- Subdivision:
- Mount Vernon
ADDITIONAL INFORMATION
Fully renovated in 2020 & move in ready! Covered front patio entry leads to spacious living room w/ vaulted ceilings & large windows for lots of natural light complete w/ cozy gas f/p & slider to private rear patio w/ storage closet & greenbelt backing. Lovely quartz kitchen w/ ample cabinet & counter space, matching appliances & full dining room. Main floor primary suite w/ bay window overlooking the forest & 3/4 bath w/ tile surround. Upstairs find 2 additional generous size bedrooms w/ their own balcony & storage closet & full guest bathroom. Large attached 2 car garage for parking & more storage space. New water heater in 2023, most appliances under 12 months old. New roof 2023. You will not want to miss this stunning condo!
- Type:
- Single Family
- Sq.Ft.:
- 2,488
- Status:
- NEW LISTING
- Beds:
- 4
- Year built:
- 2006
- Baths:
- 3.00
- MLS#:
- 2226756
- Subdivision:
- Skagit Highlands
ADDITIONAL INFORMATION
Discover enchanted community lvg in Skagit Highlands. This home offers the perfect blend of modern comfort and PNW charm. Gourmet kitchen is a chef's delight, featuring granite countertops, ss appliances, ample cabinet space. Whether you're preparing a quick meal or hosting a dinner party, the kitchen is sure to impress. Indulge in luxury & sophistication in the primary bthrm boasting upscale features, complete w/ marble flooring. The fenced backyd offers a private retreat perfect for summer BBQs or relaxing evenings under the stars. Conveniently located near parks, trails, shopping & dining options, this home offers the best of both worlds. Don't miss your chance to own this exceptional home, schedule a showing today and make it yours!
- Type:
- Single Family
- Sq.Ft.:
- 1,998
- Status:
- NEW LISTING
- Beds:
- 3
- Year built:
- 1989
- Baths:
- 3.00
- MLS#:
- 2228161
- Subdivision:
- Mount Vernon
ADDITIONAL INFORMATION
Don’t miss this beautiful home! This meticulously maintained property boasts 3 bedrooms, 2 ½ baths, including 2 primary suites, both with walk in showers and one with a large walk-in closet. The living room features a cozy gas fireplace, and bay windows for lots of natural light. The updated kitchen with modern appliances and ample counter space is sure to impress. Step outside to discover a fully fenced yard with a covered patio, ideal for entertaining or simply enjoying your morning coffee in peace. The low maintenance yard with AstroTurf allows you to relax and unwind without the hassle of constant upkeep. Plus, two car attached garage and RV parking . Don't miss out on this opportunity to call this place home!
- Type:
- Single Family
- Sq.Ft.:
- 1,416
- Status:
- NEW LISTING
- Beds:
- 3
- Year built:
- 2001
- Baths:
- 2.00
- MLS#:
- 2227557
- Subdivision:
- Blackburn Ridge
ADDITIONAL INFORMATION
Welcome home! This beautifully remodeled home features 3 bedrooms, 2 bathrooms, NEW 8x14 storage shed, NEW FURNACE, NEW HEAT PUMP/AC!! All new floors throughout, as well as new countertops and painted interior. New high-end blinds throughout the whole home will also be installed prior to closing. This home has room for everything you need and want, including 11X22 ft gravel RV parking w/ a 30 AMP plug, and 33X9.5 ft additional concrete RV parking added to the driveway! This home is conveniently located only 5 mins from I-5. Plus our preferred lender Emily Griffin at Guild Mortgage is offering $500 towards a buyers closing cost! Call the listing agent for details! We can't wait to welcome you home!
- Type:
- Single Family
- Sq.Ft.:
- 880
- Status:
- NEW LISTING
- Beds:
- 2
- Year built:
- 2019
- Baths:
- 1.00
- MLS#:
- 2227737
- Subdivision:
- Lake Cavanaugh
ADDITIONAL INFORMATION
Experience adventure and tranquility in this charming 2-bed, 1 full-bath tiny home nestled in the picturesque Lake Cavanaugh community! Boasting 880 sq ft, this cozy home features many special touches throughout, offering the perfect retreat for both adventure seekers and relaxation enthusiasts. Snuggle up by the wood stove after a day of exploration or unwind in the serene garden space. With 2.5 acres to roam, including outbuildings and trails, every day brings discoveries. A 5 bedroom septic has already been installed. Cleared and ready to build your dream home. Public boat launch and the Cavanaugh Community Center are just a few minutes away. This unrestricted lake allows skiing. Easy drive from Seattle or Bellingham.
- Type:
- Mobile Home
- Sq.Ft.:
- 896
- Status:
- NEW LISTING
- Beds:
- 2
- Year built:
- 1973
- Baths:
- 1.00
- MLS#:
- 2227334
- Subdivision:
- Clear Lake
ADDITIONAL INFORMATION
Welcome to Clear Lake, this wonderful manufactured home has been updated with a new bathtub/shower, washer/dryer, fresh paint and new carpet and is located on just shy of a 1/4 acre lot. This open concept home has a wood stove and a large kitchen with plenty of storage as well as a pantry. The fully fenced yard is beautifully maintained with mature landscape great for entertaining with friends. Both front and back entrance ways of home are accessible by ramp for easy access. There is a detached 2 car garage and ample parking for an RV on the paved driveway.
- Type:
- Single Family
- Sq.Ft.:
- 4,101
- Status:
- NEW LISTING
- Beds:
- 5
- Year built:
- 2015
- Baths:
- 4.00
- MLS#:
- 2227546
- Subdivision:
- Eaglemont
ADDITIONAL INFORMATION
Stunning BYK built home was builder's own custom house! This award winning 4100 square foot Craftsman-style home has been meticulously cared for and updated. Home boasts a chef's kitchen w/ quartz counters, brand new huge center island with storage and tons of counter space, stainless steel appliances. Great room and kitchen lead out to a private spacious deck looking out over the yard and greenbelt. Huge primary suite with vaulted ceilings, gas fireplace, and luxurious 5 piece bathroom. Daylight basement includes 5th bedroom, family room, and wet bar w/ice machine all leading out to the back yard and patio. Home has high efficiency furnace and central A/C.
- Type:
- Single Family
- Sq.Ft.:
- 1,624
- Status:
- NEW LISTING
- Beds:
- 3
- Year built:
- 1925
- Baths:
- 3.00
- MLS#:
- 2227629
- Subdivision:
- Mt Vernon Hill
ADDITIONAL INFORMATION
Exquisitely restored craftsman home nestled on the hill features cedar sided & trimmed exterior and living space with architectural built-ins & high-end designer finishes inc hardwood doors, floors, trim & artful & tile motif fuse Old World elegance with modern amenities inc stainless steel appliances & heated bathroom floors. Custom iron gated fence wraps around lush landscaped yard with timber gazebo, patios, decks & porches. Lower level apt has private entry, kitchen, laundry & full bath is a sanctuary or business/rental opportunity. Ample storage in basement and detached garage/studio with expandable electric panel inc 220/EV outlet. Steps to schools, public transport inc Amtrak, grocers, eateries, salons & shops.
- Type:
- Single Family
- Sq.Ft.:
- 1,450
- Status:
- NEW LISTING
- Beds:
- 3
- Year built:
- 1900
- Baths:
- 2.00
- MLS#:
- 2226781
- Subdivision:
- Mount Vernon
ADDITIONAL INFORMATION
Older three bedroom home that has been converted into a duplex. Purchase as an investment or remodel to a beautiful single-family home. Very good close-to-downtown location; sweat equity will see a great increase in value!
- Type:
- Single Family
- Sq.Ft.:
- 1,144
- Status:
- NEW LISTING
- Beds:
- 2
- Year built:
- 1940
- Baths:
- 1.00
- MLS#:
- 2214307
- Subdivision:
- Hillcrest
ADDITIONAL INFORMATION
Welcome to this charming home in the desirable Hillcrest neighborhood! This cozy 1,144 SF rambler offers comfort and convenience and is only a block away from Hillcrest Park. Boasting 2 BD, 1 BA, and a bonus room w/ back porch entrance, this home provides ample space for relaxation and entertaining. Enjoy the benefits of vinyl windows, ceiling fans throughout, and a gas furnace with forced air heating for year-round comfort. The cute dining area off the kitchen adds a touch of charm to mealtimes. Outside, a shed with electricity and heat provides the perfect space for hobbies or yard tools. Fully fenced backyard. Great location close to schools, medical, downtown, park, & I-5 for easy commuting.
$745,000
211 S 6th St Mount Vernon, WA 98274
- Type:
- Single Family
- Sq.Ft.:
- 3,366
- Status:
- NEW LISTING
- Beds:
- 4
- Year built:
- 1940
- Baths:
- 3.00
- MLS#:
- 2226041
- Subdivision:
- Mount Vernon
ADDITIONAL INFORMATION
This legacy home lies within a category of properties rarely available, sited in Mount Vernon's desirable community, The Hill. Crafted by Elden Pollock, the visionary for the Lincoln Theatre, this bespoke residence exudes architectural mastery. Enjoy panoramic vistas of the valley, river, and downtown Mount Vernon. Step into Colonial elegance with white oak floors and 1940s craftsman doors adorned with crystal knobs. Entertain in the living room, graced by a fireplace and French doors to a sun-soaked patio. The kitchen, a sanctuary of culinary creativity, boasts an inviting nook and buffet. Dine beneath a sparkling chandelier then retreat to the primary bedroom with an ensuite bath. Nearby walking trails lead to town and the river's edge.
- Type:
- Single Family
- Sq.Ft.:
- 2,223
- Status:
- NEW LISTING
- Beds:
- 3
- Year built:
- 2019
- Baths:
- 3.00
- MLS#:
- 2225729
- Subdivision:
- Mount Vernon
ADDITIONAL INFORMATION
Introducing this impeccably maintained & expansive residence nestled in Highland Greens! Step into the welcoming embrace of a three-bedroom, two-and-a-half-bathroom home featuring an open-concept main level leading seamlessly to a delightful patio & fully fenced backyard. The heart of the home boasts a charming kitchen with a walk-in pantry, double oven, quartz countertops,& stainless steel appliances. Upstairs, retreat to the sizable primary bedroom with a walk-in closet & luxurious five-piece bathroom. Additionally, discover two generous bedrooms, a full hall bath, a convenient laundry room, & a versatile bonus room/loft area on the upper level. Stay cool & comfortable with central air conditioning, perfect for the upcoming summer months!
- Type:
- Single Family
- Sq.Ft.:
- 850
- Status:
- NEW LISTING
- Beds:
- 3
- Year built:
- 1901
- Baths:
- 1.00
- MLS#:
- 2224469
- Subdivision:
- Clear Lake
ADDITIONAL INFORMATION
Check out this updated cozy home in Clear Lake! This cute little cottage boasts new floor coverings, paint, newer metal roof, vinyl windows and more! Situated on 2 parcels, this gives you over a half acre of land with plenty of room to add a nice shop! Conveniently located near the Clear Lake roundabout makes it easy to head in any direction. Don't miss out on this opportunity!
- Type:
- Single Family
- Sq.Ft.:
- 1,758
- Status:
- Active
- Beds:
- 3
- Year built:
- 2017
- Baths:
- 2.00
- MLS#:
- 2224528
- Subdivision:
- Clear Lake
ADDITIONAL INFORMATION
It's unusual to find a one level, high performance, healthy, home that is designed with both entertaining and aging-in-place features. This stunning home looks out onto the natural beauty of the surrounding hills and Clear Lake. The landscape incorporates both NW forest features and specialty plants. It invites you to come outside. Built by nationally recognized Martha Rose Construction, it has all of the features typical of the homes she builds. Find out what it's like to live with low utility bills and fresh indoor air due to a large solar array on the roof and a heat recovery ventilation system. Low maintenance building materials abound and make it a breeze to live here. Everything has been considered for its impact on the environment.
- Type:
- Single Family
- Sq.Ft.:
- 2,444
- Status:
- Active
- Beds:
- 3
- Year built:
- 1940
- Baths:
- 2.00
- MLS#:
- 2216744
- Subdivision:
- Mount Vernon
ADDITIONAL INFORMATION
Nestled on 9.83 acres of rare flat farm land, this Cape Cod style home with picturesque landscape exudes the charm of the 1940s era while offering modern comforts. Upon stepping inside you'll find hardwood floors & exposed beams that add character to the interior, while large windows flood the space with natural light, creating an inviting and airy feel. The remodeled kitchen has newer appliances nestled amidst plenty of cabinetry for storage offering both functionality and appeal. The living areas are cozy yet spacious, perfect for hosting gatherings or unwinding by the wood fireplace. Whether you're savoring a meal on the porch or simply taking in the sights and sounds this of rural life, this home offers a timeless retreat
- Type:
- Single Family
- Sq.Ft.:
- 1,014
- Status:
- Active
- Beds:
- 3
- Year built:
- 2008
- Baths:
- 2.00
- MLS#:
- 2216995
- Subdivision:
- Mount Vernon
ADDITIONAL INFORMATION
This charming single-story home is the perfect starter home for those seeking comfort, convenience and modern amenities. Natural light streams in through the living area. Adjacent to the living room is the modern kitchen w/eating area. The primary bedroom includes an ensuite bathroom while the home features two additional cozy bedrooms plus a second full bathroom with a tub/shower combo. Central air conditioning ensures year-round comfort, allowing you to escape the summer heat and stay cozy in the winter months. An attached 2 car garage provides convenient parking and additional storage space for bikes, tools, and outdoor gear. Just minutes away from all that Mount Vernon has to offer & makes commuting to nearby cities a breeze. Turn key!
- Type:
- Single Family
- Sq.Ft.:
- 1,616
- Status:
- Active
- Beds:
- 3
- Year built:
- 1918
- Baths:
- 2.00
- MLS#:
- 2223004
- Subdivision:
- College
ADDITIONAL INFORMATION
Beautifully redone Farm home on large flat, fully fenced lot. Lovely landscaped front yard. Nice large, spacious kitchen with hardwood laminate floors, gas stove. River rock gas fireplace off the dining area. Several skylights make the bonus room light and bright. Large french door leads to private, well landscaped backyard. Driveway parking, RV parking with plenty of off street parking. Large shed / shop. Close to shopping, easy access to downtown.
- Type:
- Single Family
- Sq.Ft.:
- 1,643
- Status:
- Active
- Beds:
- 3
- Year built:
- 2007
- Baths:
- 3.00
- MLS#:
- 2222069
- Subdivision:
- Mount Vernon
ADDITIONAL INFORMATION
Welcome home to this beautifully cared for home in Cedar Heights in a quiet cul-de-sac. Large 5 car driveway & 2 car garage on a huge level lot w/ fully fenced backyard. Walk inside to the open & bright kitchen w/skylights, new gas stove, dishwasher, fridge & one basin sink. Living rm, Family and Dining room on main level w/ vinyl plank flooring. Enjoy coffee in the morning or entertain your friends on the newly stained & covered back deck. The huge backyard is ready for you to play or plant a garden in the raised garden bed. Primary bedroom w/ walk-in closet and en suite bathroom - Don't miss the peek-a-boo view of Mt Baker! AC & Gas forced air furnace. Walk to neighborhood park/trails & quick drive to amenities, ORV Park & Tulip Fields!
- Type:
- Single Family
- Sq.Ft.:
- 2,118
- Status:
- Active
- Beds:
- 3
- Year built:
- 2006
- Baths:
- 3.00
- MLS#:
- 2204591
- Subdivision:
- Skyridge
ADDITIONAL INFORMATION
ASSUMABLE 3.25% VA LOAN! Move in ready daylight basement rambler boasting 2,118sq.ft. of living space on a spacious .53acre lot. Covered front patio entry leads to foyer entry. Main floor features vaulted great room w/ cozy f/p & slider to rear deck overlooking greenbelt. Quartz kitchen w/ lots of cabinet & counter space & formal dining room. Bedroom & 1/2 bath on main. Fully finished basement features 2nd living room w/ slider to large rear trex deck, primary suite w/ 3/4 bath & oversize closet, additional bedroom w/ full guest bath. Full laundry room w/ soaking sink. Oversize 576sq.ft. garage & driveway parking. Conveniently located w/ quick commute to I5, shopping, dining & schools. Ask about the assumable loan & save on this home!
- Type:
- Single Family
- Sq.Ft.:
- 1,593
- Status:
- Active
- Beds:
- 3
- Year built:
- 1998
- Baths:
- 3.00
- MLS#:
- 2221376
- Subdivision:
- Blackburn Ridge
ADDITIONAL INFORMATION
Beautiful 2 story home in Blackburn Ridge offers shy 1600 sq ft, 3 BR's & 2 1/2 baths. Nicely remodeled main living area recently w/ new flooring and quartz countertops. Open floor plan w/ Nat gas Fireplace in living room, bay window w/ seating & storage under. Kitchen w/ eating bar, walk-in pantry, Kitchen aid flat top range w/ downdraft, office area off the kitchen, near laundry room. Double doors to private back tile patio w/ cement curbing. Nice water feature in back also. Fully fenced yard. All 3 BR's are upstairs, primary w/ double vanity, tile floor & spacious tile shower. Attached 2 car garage, Hardy Plank siding, new composition roof recently. Well-maintained home on a cul-de-sac w/ westerly views in a very desirable area.
- Type:
- Single Family
- Sq.Ft.:
- 2,637
- Status:
- Active
- Beds:
- 4
- Year built:
- 2021
- Baths:
- 3.00
- MLS#:
- 2221889
- Subdivision:
- Mount Vernon
ADDITIONAL INFORMATION
Fantastic floor plan & great location w/ a view! Like new, built 2021, main floor features primary bedroom and 2nd large bedroom w/ adj bath w/ shower. Primary bedroom has vaulted ceilings & luxurious 5-piece bath w/ quartz counters & walk-in closet. French door entry to bright home office. Soaring ceilings in spacious great room, kitchen, & dining areas. Huge kitchen w/ large island, quartz counters, & walk-in pantry. Open great room w/ cozy fireplace & windows toward mountain view. Upstairs features versatile bonus room, 2 bedrooms & full bath. High-end laminate flooring in entry, great room, kitchen, hallway, & dining area. Enjoy mountain view from covered rear deck. Fully fenced backyard adj to green belt.
- Type:
- Single Family
- Sq.Ft.:
- 2,009
- Status:
- Active
- Beds:
- 3
- Year built:
- 2018
- Baths:
- 2.00
- MLS#:
- 2220806
- Subdivision:
- Mount Vernon
ADDITIONAL INFORMATION
This stunning one-level home is luxury living at its best! You'll love the wide entry hall and the den/office on the right is a potential 4th bedroom. The great room showcases the beautiful fireplace and gorgeous chef's kitchen with island/bar, new SS range/oven & dishwasher, granite counters and subway tile backsplash. The vaulted ceiling and ample windows provide lots of natural light. The bedroom are spacious and the primary suite has an ensuite bathroom and walk in closet. The large covered back porch(finished soffits) looks out to the lovely patio with pergola and firepit. $48,485 worth of upgrades=lighting, faucets, plantation blinds/window treatments, utility room cabinetry, office flooring, electric car charger, front patio. Views!
- Type:
- Single Family
- Sq.Ft.:
- 2,741
- Status:
- Active
- Beds:
- 4
- Year built:
- 1988
- Baths:
- 3.00
- MLS#:
- 2217894
- Subdivision:
- Thunderbird
ADDITIONAL INFORMATION
Welcome to this wonderful custom built 2,741 square foot home on almost half an acre in town. It features 4 bedrooms, 2.5 bathrooms, large front living room, kitchen great room with wood fireplace, formal dining room, a bright sunny breakfast nook, large walk-in closet in primary bedroom, custom sound system throughout house, walk-in pantry with custom cabinets plus a freezer, and a huge 1,224 square foot garage with oversized doors and drive thru ability. This home sits at the end of a quiet cul-de-sac with views towards the northwest. The private setting is great for sitting out on the wrap around front porch or enjoying a BBQ on the large back concrete patio.

Listing information is provided by the Northwest Multiple Listing Service (NWMLS). Based on information submitted to the MLS GRID as of {{last updated}}. All data is obtained from various sources and may not have been verified by broker or MLS GRID. Supplied Open House Information is subject to change without notice. All information should be independently reviewed and verified for accuracy. Properties may or may not be listed by the office/agent presenting the information.
The Digital Millennium Copyright Act of 1998, 17 U.S.C. § 512 (the “DMCA”) provides recourse for copyright owners who believe that material appearing on the Internet infringes their rights under U.S. copyright law. If you believe in good faith that any content or material made available in connection with our website or services infringes your copyright, you (or your agent) may send us a notice requesting that the content or material be removed, or access to it blocked. Notices must be sent in writing by email to: scott.dickinson@side.com).
“The DMCA requires that your notice of alleged copyright infringement include the following information: (1) description of the copyrighted work that is the subject of claimed infringement; (2) description of the alleged infringing content and information sufficient to permit us to locate the content; (3) contact information for you, including your address, telephone number and email address; (4) a statement by you that you have a good faith belief that the content in the manner complained of is not authorized by the copyright owner, or its agent, or by the operation of any law; (5) a statement by you, signed under penalty of perjury, that the information in the notification is accurate and that you have the authority to enforce the copyrights that are claimed to be infringed; and (6) a physical or electronic signature of the copyright owner or a person authorized to act on the copyright owner’s behalf. Failure to include all of the above information may result in the delay of the processing of your complaint.”
Mount Vernon Real Estate
The median home value in Mount Vernon, WA is $565,550. This is higher than the county median home value of $341,000. The national median home value is $219,700. The average price of homes sold in Mount Vernon, WA is $565,550. Approximately 57.04% of Mount Vernon homes are owned, compared to 37.31% rented, while 5.65% are vacant. Mount Vernon real estate listings include condos, townhomes, and single family homes for sale. Commercial properties are also available. If you see a property you’re interested in, contact a Mount Vernon real estate agent to arrange a tour today!
Mount Vernon, Washington has a population of 33,787. Mount Vernon is more family-centric than the surrounding county with 34.52% of the households containing married families with children. The county average for households married with children is 28.95%.
The median household income in Mount Vernon, Washington is $52,267. The median household income for the surrounding county is $59,263 compared to the national median of $57,652. The median age of people living in Mount Vernon is 34.7 years.
Mount Vernon Weather
The average high temperature in July is 73.6 degrees, with an average low temperature in January of 35.3 degrees. The average rainfall is approximately 41.2 inches per year, with 6.3 inches of snow per year.
