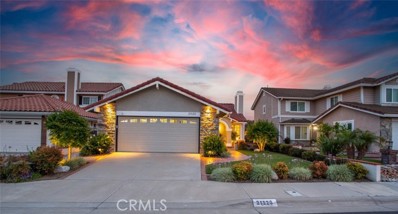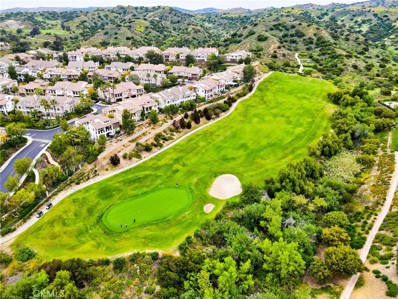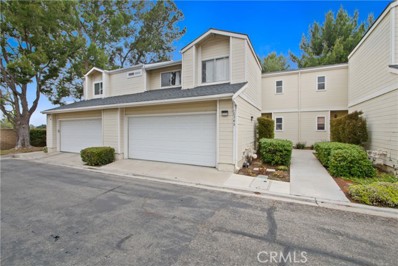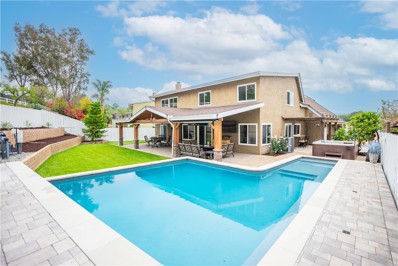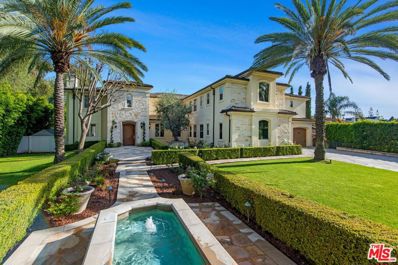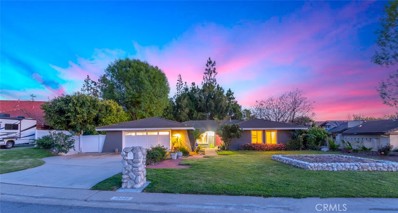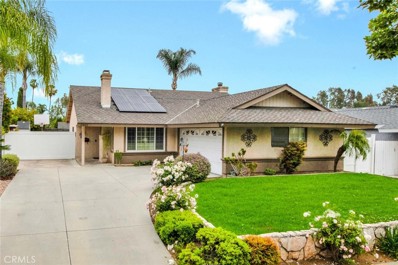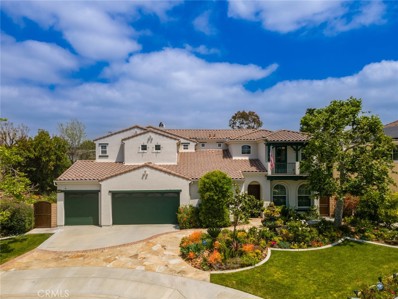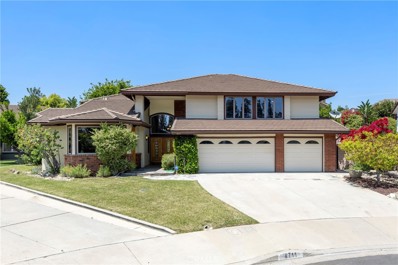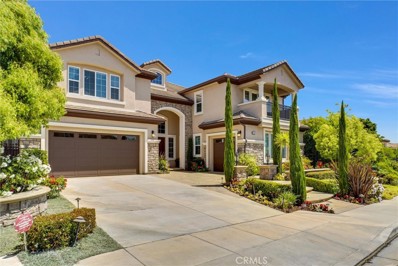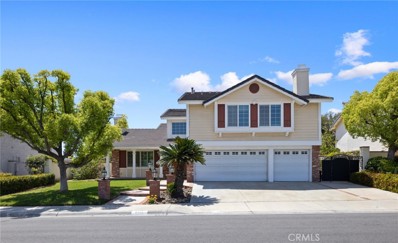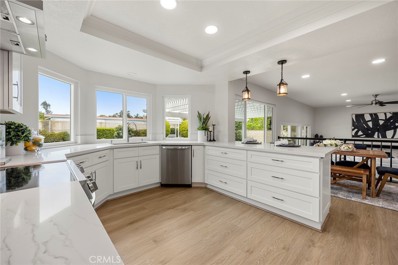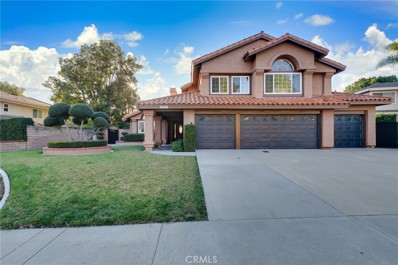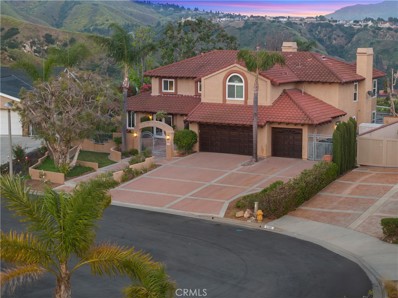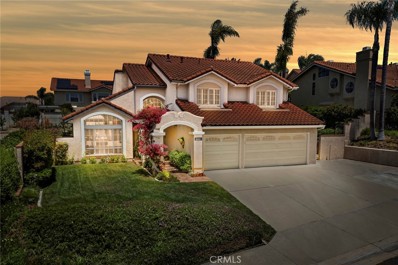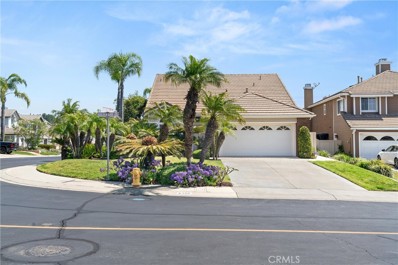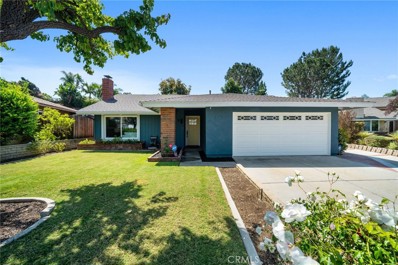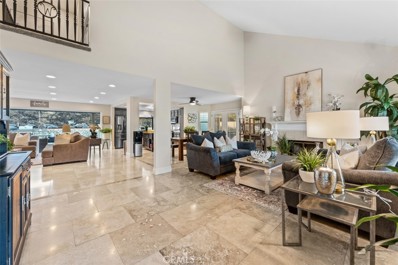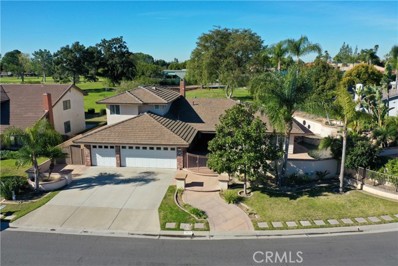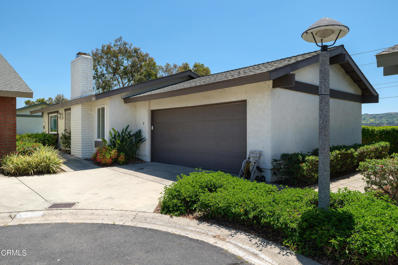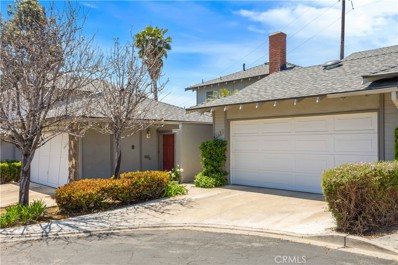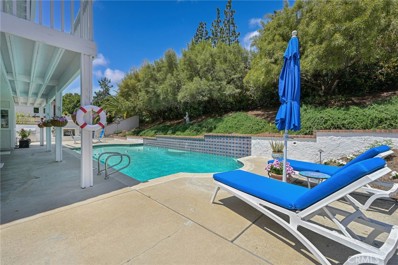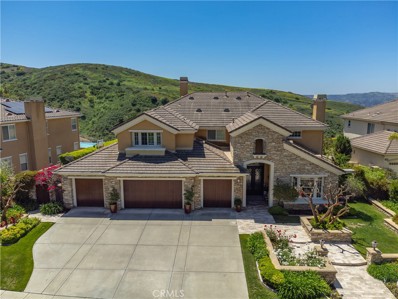Yorba Linda CA Homes for Sale
$1,099,900
21520 Via La Naranja Yorba Linda, CA 92886
- Type:
- Single Family
- Sq.Ft.:
- 1,356
- Status:
- NEW LISTING
- Beds:
- 3
- Lot size:
- 0.1 Acres
- Year built:
- 1988
- Baths:
- 2.00
- MLS#:
- CRPW24100793
ADDITIONAL INFORMATION
Welcome to 21520 Via La Naranja!! A charming single level home located in one of Orange County's best kept secrets, the wonderful community of East Lake Village in Yorba Linda. This 3 bedroom, 2 bath beauty is situated on a very quiet inside tract location and boasts Approx 1,400 sqft of living space. Upon entering through your front door, you'll take immediate notice of the highlights and upgrades that include recessed lighting, large plank tile flooring, plush carpet, plantation shutters, upgraded kitchen with quartz counters and custom tile backsplash, stainless steel appliances, fresh paint inside, dual pane windows, large master bedroom with en-suite bath, handcrafted built-ins and I could go on, but you'll need to see it for yourself. An abundance of windows and natural light paired with an excellent floor plan gives this home a much larger feel than advertised. As if that wasn't enough, the backyard offers plenty of room for entertaining with Hills Views and Multiple Patio & Garden Areas! Awesome Two Car Garage features epoxy floors & custom cabinetry with tons of storage! Lastly, the East Lake Village association has an impressive list of resort style amenities: 15-acre private lake with fishing and boating, multiple pools, spas, sauna, full gym, sport courts including pi
- Type:
- Townhouse
- Sq.Ft.:
- 1,270
- Status:
- NEW LISTING
- Beds:
- 3
- Year built:
- 1985
- Baths:
- 2.00
- MLS#:
- CRPW24090919
ADDITIONAL INFORMATION
Gorgeous Yorba Linda Town Home in 'The Villages' Community Located in the sought after Placentia-Yorba Linda School District. One of only a few 3 bedroom/2 Bath, 2-Car Direct Access Garage homes available in Yorba Linda. This home features Newer Kitchen with Updated Appliances. Pantry, and so much more. This home also Features Spacious Eating/Dining Area with Sliding Glass Doors to Quiet and Private Backyard Enclosed Patio, Separate Living Room with Fireplace and greenbelt views. Roomy Upstairs Master Suite, This is a fabulous community with a convenient nearby Community Parks, Pool, playground, and Kids!
- Type:
- Condo
- Sq.Ft.:
- 1,702
- Status:
- NEW LISTING
- Beds:
- 3
- Year built:
- 2005
- Baths:
- 3.00
- MLS#:
- OC24099556
ADDITIONAL INFORMATION
Are you looking for a property in the San Lorenzo? Look no further! This is a rarely on the market , Nestled in the hills of Yorba Linda, overlooking the Black Gold Golf Course #14 hole. The property is a meticulously maintained downstairs, a single story with a beautiful golf course and city lights views. Open floorplan with media built-in great room, cozy fireplace, and recessed lighting. The open kitchen has a large island with breakfast bar, upgraded cabinets w/pull outs, under-cabinet lighting, slab granite, and tumbled marble backsplash. Monogram stainless appliances include 5-burner cooktop, hood, built-in refrigerator, oven & microwave. Master suite with private bath with walk-in shower and a separate soaking tub. Additional full bath along with guest bath. Wood floors, crown molding & ceiling fans throughout. Custom built-ins in spacious master closet. Soft water and reverse osmosis systems. Separate laundry room. The garage has epoxy flooring with custom cabinets. It also comes with 220V Tesla charger, fully permitted by the city. Larger patio & yard area overlooks Black Gold golf course – flagstone patio, custom outdoor lighting, and hardscape with drip watering system complete the package. San Lorenzo has a resort-quality pool & spa and a beautiful clubhouse for private functions. Yorba Linda High School District and close to the new Yorba Linda Town Center and adjoining walking and horse trails.
- Type:
- Townhouse
- Sq.Ft.:
- 1,270
- Status:
- NEW LISTING
- Beds:
- 3
- Year built:
- 1985
- Baths:
- 3.00
- MLS#:
- PW24090919
ADDITIONAL INFORMATION
Gorgeous Yorba Linda Town Home in 'The Villages' Community Located in the sought after Placentia-Yorba Linda School District. One of only a few 3 bedroom/2 Bath, 2-Car Direct Access Garage homes available in Yorba Linda. This home features Newer Kitchen with Updated Appliances. Pantry, and so much more. This home also Features Spacious Eating/Dining Area with Sliding Glass Doors to Quiet and Private Backyard Enclosed Patio, Separate Living Room with Fireplace and greenbelt views. Roomy Upstairs Master Suite, This is a fabulous community with a convenient nearby Community Parks, Pool, playground, and Kids!
$1,625,000
5901 Gloxinia Drive Yorba Linda, CA 92887
- Type:
- Single Family
- Sq.Ft.:
- 3,150
- Status:
- NEW LISTING
- Beds:
- 5
- Lot size:
- 0.22 Acres
- Year built:
- 1982
- Baths:
- 3.00
- MLS#:
- OC24099227
ADDITIONAL INFORMATION
Indulge in the luxuries of your own private resort! This entertainer’s paradise promises the pinnacle of indoor-outdoor living, boasting a stunning saltwater pool complete with a Baja shelf for basking in the sun and a swim jet for endless laps. Step into the expansive loggia with soaring vaulted ceilings, cozy overhead heaters, convenient roller shades, ambient recessed lighting, and refreshing ceiling fans. Relax and unwind in your private pool and spa, surrounded by stunning greenery. Enjoy al fresco dining with family and friends and immerse yourself in the serenity of this magical oasis. Beyond lies direct access to a network of scenic hiking, biking, and horse trails, seamlessly blending luxury, seclusion, and the tranquility of nature. Located in the heart of the home, the chef’s kitchen is a culinary masterpiece featuring semi-custom cabinetry, state-of-the-art appliances, a central island crowned with a 6-burner Wolf cooktop, double ovens, and a delightful breakfast bar. The open concept design and traditional floor plan make this estate perfect for every lifestyle. Whether hosting formal dinners in the elegant living and dining rooms or enjoying cozy game nights by the wood-burning fireplace, this estate exudes warmth and hospitality. Retreat to your secluded primary suite, complete with dual vanities, an abundance of closet space, and unobstructed views of green hills. Four additional bedrooms are located upstairs, including one with dual closets and extensive built-in storage, ideal for a home office or craft haven. Nestled in a cul-de-sac on one of the largest lots in the neighborhood, this property affords unparalleled privacy and abundant space for outdoor pursuits, gardening endeavors, and beyond. With NO HOA, you'll have access to all the amenities that Yorba Linda has to offer, including top rated schools, free choice to attend Yorba Linda High School AND Esperanza High School, parks, shopping, dining, and entertainment.
$6,580,000
19426 Via Del Caballo Yorba Linda, CA 92886
- Type:
- Single Family
- Sq.Ft.:
- 7,697
- Status:
- NEW LISTING
- Beds:
- 7
- Lot size:
- 1 Acres
- Year built:
- 2005
- Baths:
- 8.00
- MLS#:
- 24392037
ADDITIONAL INFORMATION
Tucked down a private street away from the hustle and bustle, you are welcomed to this magnificent, sophisticated, palatial estate on a nearly one-acre flat lot. Every inch has been renovated to reflect designer taste, and beautiful materials. Enter the bright and gracious foyer and snuggle into your library, or enjoy the beautiful breeze coming into a bright and cheery family room. Pass an entertainer's bar and revel in the majestic kitchen, complete with double islands, Sub Zero and Thermador appliances, Woodmode custom cabinetry, Calacatta marble countertops, butler's pantry and breakfast nook. Formal dining is an elegant affair, with soaring ceilings and grand chandelier setting the mood. The spacious living room boasts an imported Mediterranean limestone fireplace, large entertainment center, and is flanked by an en suite guest bedroom. The grand staircase whimsically transports you upstairs where you are greeted by a large guest bedroom, currently used as an office, with large balcony. A more majestic Primary bedroom is rarely encountered, from the floor to ceiling Venetian plaster that evokes such elegance and grace, to the sumptuous bathroom, and stately giant walk-in closet. Three further guest rooms, all en suite, and a grandiose play room make for a highly desirable and multi-functional layout, and complete the space. An impressive California kitchen makes outdoor dining a welcome affair, and the sparking pool with party deck and elevated hot tub is offset by mature olive trees and a sparkling fire pit. The pool house provides a perfect space for gathering, or perhaps a home gym. Gated and hedged for privacy, the opulent lot is set up for entertaining as well as leisurely domestic life. Mature olive trees sway, and water features provide ambiance - entertaining is a dream on these magnificent grounds, with parking for 20+. A rare offering for only the most discerning clientele. Shown by private appointment.
$1,499,900
19062 Lamplight Lane Yorba Linda, CA 92886
- Type:
- Single Family
- Sq.Ft.:
- 2,467
- Status:
- NEW LISTING
- Beds:
- 4
- Lot size:
- 0.32 Acres
- Year built:
- 1973
- Baths:
- 2.00
- MLS#:
- PW24099815
ADDITIONAL INFORMATION
******ENTERTAINING OFFERS BETWEEN $1,499,900-$1,599,900!!!******Location, location, location! Sitting on a secluded country lane amongst 2 Million Dollar plus Estates, this charming SEMI-CUSTOM single story sits on a third of an acre lot! The ranch style home with four bedrooms and two baths is approx. 2400 square feet and offers an inviting huge park-like backyard plus a large walled courtyard entry. This Semi-Custom 1 Story offers: * Country style kitchen features custom cabinets, granite counter tops, stainless steel appliances and breakfast bar with additional counter space for food prep and breakfast service*The kitchen opens to a spacious family room with French doors and a with a view of the huge serene private yard with mature trees and ample grass for family fun* The master suite has walk in closet, private bath plus views to yard.* There is also a large front living room that overlooks the expansive yard* You will love the gorgeous laminate planks wood flooring in the living areas!* Large attached 2 Car Garage with long driveway!* No HOA or Mello Roos! * Amazing schools are close by and include Yorba Linda High School, YL Middle School and wonderful Linda Vista Elementary. There is a large side yard with potential for adding living area or RV parking. Walk to the new YL Town Center or for more strenuous hikes hop on the walking and horse trails at the end of the street. This is one of the most desired neighborhoods in Yorba Linda-Rarely Do homes come on market ! You will fall in love with the country feel of this amazing neighborhood! PRICED COMPETATIVELY -SURROUNDING PROPERTIES ARE WELL ABOVE 2 MILLION PLUS!
- Type:
- Single Family
- Sq.Ft.:
- 1,379
- Status:
- NEW LISTING
- Beds:
- 3
- Lot size:
- 0.17 Acres
- Year built:
- 1971
- Baths:
- 2.00
- MLS#:
- PW24099371
ADDITIONAL INFORMATION
The city of Yorba Linda is known as “Land of Gracious Living”. This property offers gracious living inside and out. A single level home with a formal living room, plantation shutters and fireplace. The kitchen is spacious with a large kitchen peninsula, bay window, tile flooring and pantry. The stainless-steel gas stove is enhanced with stainless steel backsplash and hood. Views of the dining area and family room can be seen from the kitchen. The second fireplace is in the family room along with custom cabinetry, recessed lighting, ceiling fan & laminate flooring. The primary bedroom has carpet, ceiling fan & mirrored closet doors. Its bathroom has been updated with new tile flooring and shower surround. A slider door found in the family room leads to the outdoors. A covered patio offers a perfect place to gather and entertain. Games and movies can be seen on the wall mounted TV. Peaceful sounds of water flowing from the three-level fountain. Included is an outdoor kitchen with a BBQ, refrigerator and serving counter. Seller put the side yard to good use by adding additional cement for an RV pad with gate. The new buyer will benefit from solar panels that are owned and not leased. Seller states they have not paid SCE this past year. Ashphalt composition roofing, direct garage access, utility area in garage. Award winning schools as well as close to shopping and freeways.
$2,050,000
4502 Ponderosa Way Yorba Linda, CA 92886
- Type:
- Single Family
- Sq.Ft.:
- 3,483
- Status:
- NEW LISTING
- Beds:
- 4
- Lot size:
- 0.25 Acres
- Year built:
- 2003
- Baths:
- 3.00
- MLS#:
- PW24096160
ADDITIONAL INFORMATION
Nestled in the serene neighborhood of Yorba Linda, this property embodies the epitome of contemporary luxury living. Upon entry, the formal living room greets you with its inviting ambiance, boasting dual pane windows that bathe the space in natural light. Front arched windows and elegant window treatments complement the hardwood floor entryway, seamlessly flowing into the great room area, offering ample wall space and feature lighting for your cherished art pieces. The formal dining room, with its easy access to the kitchen, is perfect for hosting gatherings, while a nearby large closet with expanded under stairway storage ensures effortless organization. The kitchen, a culinary enthusiast's dream, features granite countertops, a spacious island with sink and garbage disposal, and a walk-in pantry for added convenience. Newly painted and adorned with ceiling fans, the kitchen exudes modern sophistication. Equipped with top-of-the-line appliances, a spacious center island with utility sink, the kitchen seamlessly merges style with functionality. The adjoining great room, with its high vaulted ceilings, huge windows that offers plenty of natural light to pour inside, and hardwood floors, offers an incredible retreat to entertain and is complete with a gas burning fireplace and built-in entertainment center. French doors lead to the backyard oasis, where outdoor entertainment is elevated with a Trex decking, Viking gas burning grill, and a gas-fed outdoor fireplace. The master bedroom exudes tranquility, boasting a spacious layout, walk-in closet, and newly painted walls. The master bathroom is a sanctuary of relaxation, featuring a walk-in shower, large jet nozzle bathtub, and ample cabinet storage. The upstairs landing hub is perfect for workspace or play area, and comes with built ins, linen cabinets, and a view down to your great room. The 2 bedrooms are spacious and come connected with a jack and jill bath with their own dedicated vanities. Highlights include a spacious laundry room, and a brand-new Lennox/Trane High Efficiency AC/Furnace system. The expansive backyard, adorned with lush greenery and 16 fruit trees, offers a serene escape for outdoor gatherings. Located in the coveted Old Orchard neighborhood with no HOA fees, this home is surrounded by excellent schools, parks, and convenient amenities. With its impeccable blend of elegance, functionality, and prime location, this Yorba Linda residence offers the epitome of Southern California living.
- Type:
- Single Family
- Sq.Ft.:
- 3,090
- Status:
- NEW LISTING
- Beds:
- 5
- Lot size:
- 0.25 Acres
- Year built:
- 1979
- Baths:
- 4.00
- MLS#:
- PW24096097
ADDITIONAL INFORMATION
Experience gracious living in this unique multi-generational home nestled in the desirable Travis Ranch neighborhood. Boasting an oversized and updated first-level master suite with a separate retreat and private entrance, this property offers unparalleled versatility, perfect for multi-generational living or even a home-based business office (check with the city, of course). The main level also features an updated kitchen adorned with white cabinetry, Corian countertops, and recessed LED lighting, creating an inviting space for culinary delights. Enjoy the convenience of newer energy-efficient dual-paned windows and sliders throughout, along with owned solar panels strategically positioned for easy maintenance. Separate living & family rooms book-end either side of the kitchen, each featuring a slider to the inviting backyard (more on that later). Upstairs, discover four additional bedrooms, including a second master suite, with a backyard view balcony! The expansive bonus room provides endless entertainment possibilities including a kids rec room, a game room, a hobby room, or even a home-theater room! Step outside to the breathtaking private backyard oasis, where tranquility awaits amidst lush landscaping and 15 varieties of fruit trees, including peach, plum, apple, pear, and citrus delights like orange, lemon, lime, and avocado. Energy-efficiency is definitely on the table here, with owned (not leased) solar panels, dual-zoned HVAC with separate thermostats, dual-paned windows and sliders throughout, & some attractive ceiling fans for easy air movement. The home also features brand new carpeting and fresh paint, ready for you to move right in! Nestled at the end of a cul-de-sac, this home offers the perfect blend of privacy and community within the highly sought-after Travis Ranch neighborhood. This location provides very easy access to Village Center & Yorba Ranch Shopping Centers, as well as Yorba Linda Town Center & Savi Ranch. Yorba Linda schools include Travis Ranch (k-8) and Yorba Linda High School! 4711 Avenida De Los Suenos; You Will LOVE Living Here!
$1,250,000
18601 Oriente Drive Yorba Linda, CA 92886
- Type:
- Single Family
- Sq.Ft.:
- 1,850
- Status:
- NEW LISTING
- Beds:
- 4
- Lot size:
- 0.18 Acres
- Year built:
- 1962
- Baths:
- 2.00
- MLS#:
- CRCV24067151
ADDITIONAL INFORMATION
Welcome to your dream home in the heart of Yorba Linda! This beautiful single-story residence offers everything you've been searching for and more. With 4 bedrooms and 2 bathrooms, this home provides the perfect blend of comfort and convenience. Step inside to discover a bright and open floor plan, where the spacious kitchen becomes the heart of the home. Complete with a gas cooktop, double oven, and ample storage, it's a chef's delight. Gather with loved ones in the inviting living room, illuminated by natural light and featuring a cozy fireplace for chilly evenings. Your primary suite awaits, offering a peaceful sanctuary with direct access to the backyard retreat. Outside, the expansive yard is ready for all your outdoor activities, from BBQs on the patio to cozy evenings around the fire pit. With no HOA fees and located in the top-rated Placentia-Yorba Linda Unified School District, this home truly has it all. Come and experience the warmth and comfort of this special place!
$3,599,888
4336 Dartmouth Drive Yorba Linda, CA 92886
- Type:
- Single Family
- Sq.Ft.:
- 5,752
- Status:
- NEW LISTING
- Beds:
- 5
- Lot size:
- 0.24 Acres
- Year built:
- 2015
- Baths:
- 7.00
- MLS#:
- PW24086371
ADDITIONAL INFORMATION
Welcome to this stunning residence in the prestigious Estates at Yorba Linda, a luxurious Toll Brothers home designed with exquisite attention to detail. Built in 2015, this Residence Five Castelli model offers an impressive 5 bedrooms, office, bonus room, 6.5 bathrooms, and a 3-car garage. Prepare to be captivated by the grandeur of this home from the moment you step inside. Upon entry, you are greeted by a breathtaking foyer featuring dual circular staircases, setting the tone for the elegance that awaits within. The main floor boasts a welcoming guest suite with a private bathroom, perfect for accommodating visiting friends and family. Adjacent to the guest suite is a spacious office with double-door entry, providing a serene space for work or study, along with a convenient powder room for guests. The heart of the home lies in the expansive kitchen, where form meets function in perfect harmony. With a large center island, breakfast bar, KitchenAid stainless steel appliances, including a Subzero refrigerator, double oven, and 6-burner stove, this kitchen is a chef's dream. A sizable walk-in pantry and adjoining nook ensure ample storage and dining space for everyday living and entertaining. A generous bonus room with a full bathroom offers versatility, easily convertible into an additional en-suite bedroom to suit your needs. Upstairs, the master suite and retreat exude tranquility and luxury, featuring coffered ceilings, a spa-like master bathroom with a soaking tub, his and hers vanities, and a king-size walk-in closet. Each secondary bedroom boasts its own private bathroom, ensuring comfort and convenience for all occupants. Outside, the meticulously landscaped backyard provides a serene oasis for outdoor living and entertaining, complete with a patio, BBQ area, and a soothing fountain with water feature and cozy fireplace. Additional highlights include a laundry room with counters, sink, and plenty of storage cabinets, simplifying everyday chores. This home also offers the convenience of no MELLO-ROOS and is ideally located near Black Gold Golf Club, parks, trails, shopping, dining, and within walking distance to Yorba Linda High School. Experience the epitome of luxury living in the Estates at Yorba Linda – where every detail has been meticulously crafted to exceed your expectations. Welcome home to unparalleled elegance and???????????????????????????????????????? comfort.
$1,729,000
5355 Via Santander Yorba Linda, CA 92886
- Type:
- Single Family
- Sq.Ft.:
- 3,099
- Status:
- NEW LISTING
- Beds:
- 4
- Lot size:
- 0.17 Acres
- Year built:
- 1987
- Baths:
- 3.00
- MLS#:
- TR24098351
ADDITIONAL INFORMATION
Welcome to this stunning retro Mid-Century style home nestled in the prestigious East Lake Village Community. Originally built in 1987, this home features 4 bedrooms, 3 baths and a large upstairs bonus room. As you enter the house, you are greeted by the master staircase, setting the tone for the elegance within. To the left, you discover the spacious living room and dining area, perfect for entertaining guests or enjoying family gatherings beside the fireplace. Wainscot wall paneling run all throughout this area, leading into the kitchen and family living area with new custom interior paint all throughout the house. Convenience meets comfort with a guest bedroom and bathroom located on the first level. Upstairs, you will find 3 additional bedrooms – including 1 primary with a newly renovated en-suite bathroom, and two bedrooms with its shared bathroom. With three fireplaces scattered throughout the house, warmth and ambiance are never far from reach, creating the perfect atmosphere for chilly evenings or intimate gatherings. The house features a fully paid-off solar system and a garage EV charging outlet for your convenience. In 2022, the entire house underwent re-piping, and a new water softener system was installed. It also includes a newer Lennox HVAC system and a three-car garage, providing ample parking space. The large, spacious backyard seamlessly blends comfort with practicality. With one of the top-rated elementary school districts in Yorba Linda – this neighborhood is highly sought after in Orange County. Don’t miss the opportunity to make this beautiful house your new home. Come see for yourself and make this place your own.
- Type:
- Single Family
- Sq.Ft.:
- 2,900
- Status:
- NEW LISTING
- Beds:
- 5
- Lot size:
- 0.46 Acres
- Year built:
- 1984
- Baths:
- 3.00
- MLS#:
- PW24073119
ADDITIONAL INFORMATION
Take a look at this Newly remodeled home! Gorgeous kitchen with hardwood cabinets, pots and pans drawers, rich quartz counters, open peninsula, upgraded stainless appliance package, recessed lighting, double door pantry with slide outs. Just off the kitchen peninsula is a delightful breakfast nook area. Open living room with high ceilings, elegant stacked stone fireplace and recessed lighting. Large formal Dining room. Separate Family room with stacked stone fireplace and built ins. Convenient bar area with wine fridge and etched glass cabinetry. There is a downstairs bedroom and nicely remodeled full bath with walk in shower. Perfect layout for multi generational living. Take the spiral staircase upstairs where you will find an additional 4 bedrooms. Spacious primary bedroom opens to a luxurious bathroom complete with new vanity, double sinks, quartz counters and a gorgeous oversized walk in shower built for two! There are three additional large bedrooms and a tastefully remodeled bathroom with dual sinks, quartz counters and soaking tub with shower. Other amenities include: Solid mahogany front door, new LVP flooring, custom baseboards, designer carpet, freshly painted inside and out, stacked stone fireplaces, recessed lighting throughout, all new hardware, new dual pane windows and slider door. The Enormous Flat lot is just under 1/2 acre and is newly landscaped. This lot is Horse property that is zoned for 4 horses and backs to trails. Thinking of adding an ADU? No problem, plenty of room here! The backyard also features a relaxing gazebo and two outback storage sheds that could be a great children's playhouse or extra workspace. Home has a 180 view of hills and city lights. 3 car garage, Huge gated RV parking, bring all the toys!
$1,849,000
5405 Roanoke Avenue Yorba Linda, CA 92887
- Type:
- Single Family
- Sq.Ft.:
- 3,025
- Status:
- NEW LISTING
- Beds:
- 5
- Lot size:
- 0.24 Acres
- Year built:
- 1987
- Baths:
- 3.00
- MLS#:
- TR24097073
ADDITIONAL INFORMATION
Totally Remodeled! This beautiful renovated house with 3,200 SqFt living and 10,400 SqFt lot, 5 bedrooms, 3 bathrooms (1 bedroom and 1 bathroom downstairs), plus a loft upstairs, 4 car attached garage. Double door entry, open and bright living room with high ceiling, formal dining room with custom chandelier and a wet bar, the gourmet kitchen with shaker white cabinets, large center island with blue cabinets, quartz counter tops, premium stainless steel appliances, including 48’’ KitchenAid professional range with 6 burners, griddle, and double ovens, KitchenAid hood, LG refrigerator. Family room with fireplace. Primary bedroom suite with large walk-in closet, beautiful city and trees views. Luxury primary bathroom with freestanding bathtub, separate frameless glass shower, dual sinks, LED mirrors. The upstairs loft is another entertainment zone. The other two bathrooms also upgraded. Other features include, fresh exterior and interior paint, new waterproof laminated floor throughout. Recessed lights, custom chandeliers, new double-pane vinyl windows and sliding doors, new central A/C and heating system, wood shutters, Kohler kitchen and bathroom faucets, sinks and accessories, new garage epoxy flooring, new garage openers, private back yard with patio deck and gazebo, new cement ground, and fruit trees. Excellent Yorba Linda schools. Close to Yorba Regional Park, shopping centers, and restaurants. Easy access to 91 Fwy.
$2,498,000
5330 Crescent Drive Yorba Linda, CA 92887
- Type:
- Single Family
- Sq.Ft.:
- 3,670
- Status:
- NEW LISTING
- Beds:
- 5
- Lot size:
- 2.7 Acres
- Year built:
- 1983
- Baths:
- 3.00
- MLS#:
- PW24084636
ADDITIONAL INFORMATION
Situated on a private cul-de-sac in the prestigious Hidden Hills community of Yorba Linda, is this spectacular two-story home offering 5 bedrooms and 3 bathrooms on a sprawling 2.64-acre lot. Boasting breathtaking panoramic views of rolling hills and city lights from the park-like backyard, this home exudes luxurious living and elegance. Upon arrival, you are greeted with a gated entry to your private courtyard at the front of the home. Step inside through the double door entry into your formal living room where you will be captivated by the oversized windows and French doors surrounding the home, allowing the space to bathe in natural light. The heart of the home is the gourmet kitchen, a chef's dream come true boasting Quartz countertops, an expansive kitchen island, custom built cabinetry with built-in spice racks, and top-of-the-line appliances including a large 42-inch refrigerator, Thermador microwave, double oven, and gas cooktop. Right off the kitchen is the formal dining room, perfect for entertaining friends and family. The spacious family room is designed for comfort and relaxation, featuring a fireplace and seamless indoor-outdoor flow through French doors that lead to the impressive backyard. Upstairs, the lavish primary suite is a retreat unto itself, complete with a fireplace, private balcony with spectacular views, a spacious walk-in closet, and a spa-like ensuite bathroom with dual sink vanity, large shower, and tub. The remaining four bedrooms are generously sized and share the hallway bathroom featuring dual sinks and a privacy toilet and shower in tub. The backyard is an entertainer's paradise, featuring a sparkling saltwater pool and spa, fire pit, and manicured landscaping throughout. The custom-built outdoor BBQ island with bar seating and an elegant fireplace creates the perfect setting for al fresco dining and entertaining friends and family. Whether you're hosting a poolside rendezvous or enjoying a quiet evening under the stars, this backyard offers endless possibilities for relaxation and recreation. Additional features of this magnificent estate include central dual air conditioning, a surround sound system, a soft water system, and a 3-car garage. Zoned within the award-winning Placentia-Yorba Linda Unified School District and conveniently located close to Eastside Community Park, great restaurants, shopping and freeways. Don’t miss this rare opportunity to own in this seldom available neighborhood!
$1,590,000
20355 Via Tarragona Yorba Linda, CA 92887
- Type:
- Single Family
- Sq.Ft.:
- 2,769
- Status:
- NEW LISTING
- Beds:
- 4
- Lot size:
- 0.2 Acres
- Year built:
- 1991
- Baths:
- 3.00
- MLS#:
- PW24097571
ADDITIONAL INFORMATION
East Lake Village invites you to enjoy a tour of this fine home. When you pull up to the house, notice the Bougainvillea that accent the entry. Double doors bring you in but before you enter, turn around and notice the view. On a clear day it can be spectacular! New flooring has been added throughout the main floor with luxury vinyl planks and vinyl tiles in the kitchen. Both the living room and the dining room are flooded with light, and the dining room looks out at the pool and the backyard. Big spaces for entertaining are a desired plus. The kitchen has the view to the pool and backyard as well. A Thermador cooktop with four burners and a grill section, an oven/microwave combination, dishwasher and you are ready to take care of the desires of your guest. Included in this space is the breakfast nook with a slider out to the backyard. Just on beyond and you are in the spacious family room that also has a wide slider to the backyard as well as a fireplace to enjoy. Then, what everybody desires are a downstairs bedroom and bath. This section of the house can also be shut off from the family room to allow privacy for your guest or family member. An inside laundry room with sink is another plus. On to the upstairs, new carpeting on the stairs and throughout the second floor are ideal for your comfort. Step inside the primary bedroom with all the square footage you would want plus it has it’s own balcony. Two mirrored closets and a walk-in closet provide more than adequate room for all the clothes and storage if needed. Going past the walk-in closet into the primary bath with a jetted tub and separate shower as well as dual sinks and a private toilet room. All very welcoming to spend time in. Two additional spacious bedrooms and a hall bath with dual sinks and tub/shower combo to accommodate those two bedrooms. Lastly, let’s go see the backyard with a spa and pool and a fountain set the mood of relaxation or retreat. Just above the pool is a lovely little sitting area to enjoy your favorite beverage while overseeing the activities around the pool. Nicely landscaped for your scenic desire. Finishing off our tour is the 3-car garage with cabinets. In addition to all this property provides are the amenities of East Lake with the lake, sport courts, gym, and various pools and spas. The A/C and furnace and a high capacity water heater provide the necessities of comfort. Come and enjoy this home, it could be yours!
$1,240,000
6300 Golden Gate Drive Yorba Linda, CA 92886
- Type:
- Single Family
- Sq.Ft.:
- 2,014
- Status:
- NEW LISTING
- Beds:
- 4
- Lot size:
- 0.14 Acres
- Year built:
- 1992
- Baths:
- 3.00
- MLS#:
- OC24095833
ADDITIONAL INFORMATION
Nestled within the prestigious gated community of Fairmont Terrace, this residence sits gracefully upon a secluded corner lot, inviting an abundance of natural light into its open-concept design. Upon entering, one is welcomed by soaring cathedral ceilings, setting a tone of spaciousness and elegance. The kitchen seamlessly flows into the expansive dining area and great room, adorned by a cozy fireplace, perfect for intimate gatherings or relaxed evenings. The main floor primary bedroom offers a tranquil retreat, overlooking the private oasis of the yard.Downstairs, two secondary bedrooms provide versatile spaces, ideal for a home office or guest accommodations. Ascend upstairs to discover another primary suite, complete with its own private bath, offering unparalleled comfort and privacy.This home exudes a sense of exclusivity, a hidden gem within the city, boasting convenience with its central location to freeways, dining, hiking trails, and shopping. Other distinguishing features include additional storage, well manicured yard, and lovingly maintained.
$1,195,000
5962 Walnut Creek Road Yorba Linda, CA 92886
- Type:
- Single Family
- Sq.Ft.:
- 1,880
- Status:
- Active
- Beds:
- 4
- Lot size:
- 0.19 Acres
- Year built:
- 1973
- Baths:
- 2.00
- MLS#:
- OC24094640
ADDITIONAL INFORMATION
Discover your dream home in the heart of Yorba Linda's esteemed "Land of Gracious Living." This single-family gem boasts 4 bedrooms, 2 bathrooms, and a spacious 2-car garage, marrying comfort with entertaining. Step into refined elegance when you enter into the sunlit formal living room complete with a grand fireplace and lofty ceilings. The chef's kitchen, adorned with large skylights and modern finishes, provides ample lighting to invite culinary creativity and entertainment. The cozy family room, complete with a second fireplace, beckons intimate gatherings. Retreat to the serene master suite or any of the three additional bedrooms, each offering space and comfort. Step outside to the expansive backyard, a private haven perfect for al fresco living and cherished memories. Nestled in Rolling View Estates, enjoy easy access to Yorba Linda Town Center and family-friendly amenities. Embrace this rare opportunity to sculpt your forever home in the revered city of Yorba Linda.
$1,550,000
20545 Via Campanas Yorba Linda, CA 92886
- Type:
- Single Family
- Sq.Ft.:
- 2,262
- Status:
- Active
- Beds:
- 4
- Lot size:
- 0.21 Acres
- Year built:
- 1986
- Baths:
- 3.00
- MLS#:
- PW24095347
ADDITIONAL INFORMATION
Stunningly renovated East Lake Village Yorba Linda two-story home with a captivating, expansive sliding WOW door, offering a seamless indoor-outdoor living experience. 20545 Via Campanas features travertine flooring throughout the main level, this home boasts a modern and spacious floorplan with a primary suite plus two bedrooms upstairs, and an additional main floor bedroom and updated bath. The kitchen showcases recent updates including pristine cabinetry, white quartz countertops, and stainless steel appliances. The main level's highlight is the remarkable sliding WOW door, seamlessly connecting the living areas to the patio, yard, and pool area. Upstairs, the primary suite offers a recently remodeled bathroom with a luxurious step-in shower and dual vanity. The backyard, with its ample space and pool, is perfect for hosting BBQs and pool parties. Enjoy East Lake Village amenities, including a 15-acre lake, clubhouse, boats, community pools, sports courts, and a private gym, all for just $117/month. Additionally, this home features a solar lease for energy efficiency. Don't miss out on this exceptional lifestyle opportunity in Yorba Linda! School district: Fairmont Elementary, Bernardo Yorba Middle, and Esperanza High.
- Type:
- Single Family
- Sq.Ft.:
- 3,861
- Status:
- Active
- Beds:
- 4
- Lot size:
- 0.25 Acres
- Year built:
- 1976
- Baths:
- 4.00
- MLS#:
- OC24095202
ADDITIONAL INFORMATION
ON THE GOLF COURSE!!! DON'T MISS THIS RARE OPPORTUNITY!!! JUST LOOK AT ALL THE SQUARE FOOTAGE!!! Tastefully Renovated Two-Story Golf Course Pool Home Among the Parkside Estates. Literally walk onto the Yorba Linda Country Club Golf Course from your own backyard. This is an amazing property. Two Large. Unfinished Flat, Cleared Backyard to Build your own Dream Yard. Features Include: 4 Bedrooms and 4 Bathrooms, Wide Open Spacious Floor Plan, Large Double Front Doors Made from Solid Walnut and Stained Glass, Ample Size Family Room with Coffered 10 Foot Ceilings and Recessed LED Lighting, Cozy Fireplace with Sitting Island Along with Custom Cabinets, Larger Kitchen with Sizable Island and Granite Countertops along with Large Walk In Pantry, Dining Area with Custom Cabinets and Mirror, Ice Cold AC and Forced Heating, Dual Pane Windows Throughout, Tankless Water Heater, Ground Level Spacious Primary Suite has Built In Cabinetry with Puck Lighting along with Cozy Fireplace, Huge Shower with Professional Stone and Glass Work along with Steam Room, Built In Vanities with Natural Stone Tops, Desk Space with Natural Stone and Built In Custom Cabinets, Wet Bar with Natural Stone Tops and Custom Built In Cabinets, 2 Sliders, Custom Shutters, Natural Stone Floor, Natural Stone Inlay in Primary Suite Entry, Two Bedrooms on Ground Level and 2 Bedrooms on 2nd Level with Brand New Full Bathroom with Dual Vanity, Upstairs Bedroom has Large Windows Overlooking the 6th Green, Between the 2 Upstairs Rooms there is a Loft (Study/Gaming Room) Spacious Inside Wash Room with Quartz Counter Top and Back Splash, Attached and Finished 3 Car Garage with Slider to Pool Area, Hard Scape Front Yard with Private Front Gate, Cleared Flat Back Yard Ready to Create Your Own Paradise, Sparking Stone Pool with Spa Conveniently Positioned Next to Primary Suite. Located in the esteemed Parkside Estates, this residence is walking distance to the Yorba Linda Country Club, Roland Bigonger Park and Yorba Linda Town Center. Immerse Yourself in a Lifestyle of Luxury, Convenience, and Natural Beauty. DON'T MISS THIS ONE!!!
- Type:
- Condo
- Sq.Ft.:
- 861
- Status:
- Active
- Beds:
- 2
- Year built:
- 1973
- Baths:
- 1.00
- MLS#:
- P1-17606
ADDITIONAL INFORMATION
Welcome to 6852 Blue Ridge #57! Tucked away at the end of a tranquil cul-de-sac, this charming 2-bedroom, 1-bathroom home offers an inviting retreat in a convenient location. As you enter through the front door, you're greeted by a spacious living area with vaulted ceilings, laminate wood-like flooring, and a cozy brick fireplace. Natural light floods the space through dual-paned windows, creating a warm and inviting ambiance. A sliding glass door leads to the back patio, where a pergola provides shade for outdoor relaxation and entertaining. The living room seamlessly flows into the dining room and kitchen, making it perfect for gatherings and everyday living. The kitchen boasts recessed lighting, a gas range, refrigerator, microwave, and a tiled, movable island, offering both style and functionality. The full bathroom features tile flooring, stone countertops, and a dual sink vanity. Conveniently accessible from both the hallway and the primary bedroom, it offers comfort and privacy. The primary bedroom is generously sized and features dual-pane windows, a ceiling fan and light system, and ample closet space. The second bedroom also offers comfort with dual pane windows, a ceiling fan and light system, and a spacious closet. Access to the attached 2-car garage is conveniently located near the living and dining area, providing ease and convenience for everyday living. In addition to the delightful features of this home, residents also enjoy access to the association swimming pool and clubhouse, courtesy of the HOA. Don't miss your chance to make this wonderful property your own. Come experience the comfort and convenience of this fantastic home!
- Type:
- Townhouse
- Sq.Ft.:
- 1,250
- Status:
- Active
- Beds:
- 3
- Lot size:
- 0.04 Acres
- Year built:
- 1964
- Baths:
- 2.00
- MLS#:
- IG24086852
ADDITIONAL INFORMATION
A private and turnkey three bedroom two bath home located in the "land of gracious living" with nearby shopping, dining and highly rated schools. This home has recently been remodeled with new laminate flooring, dual paned windows, recessed lighting, ceiling fans in all of the bedrooms, and updated functional items such as the plumbing fixtures, water heater, Air Conditioning (including duct work) and roof. The main floor living space is flooded with natural light and has an open and airy feel with a floorplan perfect for entertaining; with access to both the private front atrium and the tranquil backyard that nestles up to a wooded area. The kitchen is adjacent to the family room and has been remodeled with tile floors, updated cabinetry, recessed lighting, microwave, stove, stainless steel dishwasher and ample storage space. The main floor also features a remodeled bathroom, a separate laundry room and pass-through two car garage. The second floor boasts three large bedrooms and a bathroom, which have all been updated with newer flooring, paint and ceiling fans. This community boasts numerous features including a community pool,BBQ area, tennis courts, parks, trails and play areas for children. The home is conveniently located near various modes of transportation and is serviced by the highly rated Placentia Yorba Linda School District. Additionally, this home is considered a PUD and as such is eligible for all types of financing (Conventional, FHA and VA)
$1,798,000
4123 PEPPER Avenue Yorba Linda, CA 92886
- Type:
- Single Family
- Sq.Ft.:
- 3,142
- Status:
- Active
- Beds:
- 4
- Lot size:
- 0.23 Acres
- Year built:
- 1980
- Baths:
- 3.00
- MLS#:
- PW24092700
ADDITIONAL INFORMATION
Just in Time For Summer, and with Ample Space Inside & Out For All of Your Family & Friends ... this Nearly 3,150-SqFt Chateau Hills Estate with Sparkling Pool is Situated in the Heart of Yorba Linda & Surrounded by Miles of Horse & Walking Trails - Home is Light & Bright with Soaring Cathedral Beamed Ceilings, Fresh Paint, Brand New Carpet and Dual-Pane Windows & Sliding Glass Doors Throughout - Only One Family has Lovingly Owned this Property, Which Offers 4 Large Bedrooms + Huge Bonus Room, 2.5 Bathrooms and a 3-Car Garage - Furnace & A/C Are Both Less than 5 Years Old with an Advanced Air Purification Air Scrubber System Installed - Whole House Re-piped - Whole House Hot Water Recirculation System - Formal Living Room has Impressive Flagstone Floor-to-Ceiling Fireplace & Custom Woodwork on the Walls - Formal Dining Room - Spacious Kitchen Features Tile Countertops, Center Island & Newer Stainless-Steel Appliances, Including Oven, Microwave, Double-Drawer Dishwasher & Brand New Electric Cooktop - Breakfast Eating Nook - Kitchen is Open to Family Great Room with Built-Ins, Wet Bar & Flagstone Fireplace - Upstairs is the Primary Suite with Slider to Long Balcony with Peaceful Views - Primary Bathroom Offers Dual Vanities, Tub & Separate Shower - 3 Additional Good Sized Bedrooms & Hall Bathroom with Dual Vanities & Tub/Shower, Plus Big Bonus Room Up with Dual Fans, Plantation Shutters & a Second Balcony - Convenient Inside Laundry Room with Sink - Approx 10,000-SqFt Lot is Peaceful & Private with Beautiful Landscaping & Lighting in Front & Back - Backyard Saltwater Pool & Cozy Outdoor Gas Fireplace Set the Stage for Scenic Entertaining - Seller Installed a Generac 24KW Home Backup Generator on Side Yard - Attached 3-Car Garage with Direct Access to the Home - No Mello Roos Tax/HOA Dues - Award-Winning Placentia-Yorba Linda School District, Zoned for Fairmont Elmntry, Yorba Linda High & Bernardo Yorba Middle (soon to become The Orange County School of Computer Science, the first charter school within the district’s boundaries)
$2,950,000
21512 Saddle Ridge Way Yorba Linda, CA 92887
- Type:
- Single Family
- Sq.Ft.:
- 4,823
- Status:
- Active
- Beds:
- 5
- Lot size:
- 0.57 Acres
- Year built:
- 2003
- Baths:
- 5.00
- MLS#:
- PW24092476
ADDITIONAL INFORMATION
Dreams become reality in this gorgeous executive estate in the exclusive Mt. San Antonio neighborhood of Yorba Linda! Situated on a serene single loaded cul-de-sac with stunning views of the coast, canyons and city lights, this 5 bedroom, 4.5 bath home offers the ultimate in sophisticated and comfortable living. Standing in the foyer, you see the grand appeal of 20 foot ceilings, large windows, newer wood floors, ample living space and tasteful designer touches everywhere your eyes look. First, the ground floor offers a private office, an elegant living and dining room, a powder room designed for all guests’ comfort, an ample laundry room, and a spacious ensuite bedroom. But the real gem downstairs is the recently remodeled gourmet, entertainer’s delight kitchen and adjacent family room. With a massive kitchen island, walk-in pantry, quartzite counters, 2 convection ovens, a 6-burner stove, built in refrigerator/freezer, additional beverage fridge, the touch of luxury is unmistakable. The warm and inviting family room and eating area are complete with built in shelves and seating. Once you have taken in all the amenities downstairs, choose a staircase to take you to the just as impressive second level of the home. You enter upon a loft-style family room and then choose to visit either the 2 bedrooms that share a spacious jack-and-jill bathroom, the bedroom opposite that has its own private bath, or the luxurious primary suite complete with fireplace, balcony, walk-in closet, and spa-like bathroom. Finally, you can explore the stunning backyard that offers not only a pool and spa, but also a covered patio area. In this prime example of outdoor living space, you can enjoy recessed lighting, heaters, surround sound, and a beautiful wood ceiling. And if that isn’t enough, your eye then looks beyond the backyard and sees the breathtaking coast, canyon and city views! Enjoy firework displays from Disneyland and Angels Stadium from the comfort of your backyard. No detail has been overlooked in this home and it is incredibly well maintained. Nearly $300,000 in recent upgrades and remodeling do not disappoint! For your convenience, there are 41 PAID OFF solar panels and a newer water heater, water softener and water conditioner. The five car garage (one space tandem) satisfies all your storage needs and its location even offers the potential to expand the main floor bedroom suite. Local schools include Travis Ranch and Yorba Linda High School. Come live a dream!

Yorba Linda Real Estate
The median home value in Yorba Linda, CA is $1,220,000. This is higher than the county median home value of $707,900. The national median home value is $219,700. The average price of homes sold in Yorba Linda, CA is $1,220,000. Approximately 79.65% of Yorba Linda homes are owned, compared to 16.73% rented, while 3.62% are vacant. Yorba Linda real estate listings include condos, townhomes, and single family homes for sale. Commercial properties are also available. If you see a property you’re interested in, contact a Yorba Linda real estate agent to arrange a tour today!
Yorba Linda, California has a population of 67,740. Yorba Linda is more family-centric than the surrounding county with 37.19% of the households containing married families with children. The county average for households married with children is 36.16%.
The median household income in Yorba Linda, California is $123,962. The median household income for the surrounding county is $81,851 compared to the national median of $57,652. The median age of people living in Yorba Linda is 43.3 years.
Yorba Linda Weather
The average high temperature in July is 86 degrees, with an average low temperature in January of 44.8 degrees. The average rainfall is approximately 14.4 inches per year, with 0 inches of snow per year.
