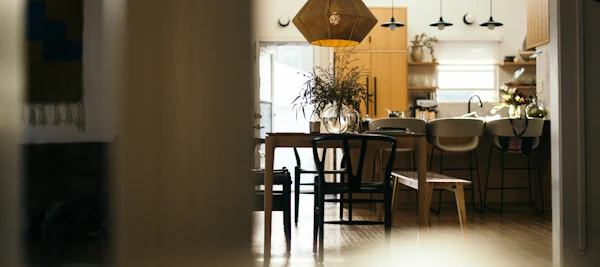$3,900,000
 Calculate Payment
Calculate Payment
5603 Surrey Street Chevy Chase, MD 20815 Municipality: Town Of Somerset
Single Family
Residence
5
Beds
6
Baths
5,049
Sq. Ft.
0.2
Acre
Lot
Property Activity
Time on Site
days
Days on Market
Views
Saves
This custom-designed residence by Jim Gibson in the highly desirable Somerset neighborhood exemplifies unparalleled design and craftsmanship. The house features a wonderful open floor plan, offering generously scaled rooms illuminated by an abundance of natural sunlight. The residence is perfect for... entertaining with a wonderful transition between formal rooms and seamless flow from indoors to outdoors. The interior of the home is a testament to luxury and comfort. A gracious entry foyer provides beautiful sightline views to the rear of the home. The elegant living room offers a gas fireplace and the sophisticated dining room, which is directly opposite, caters to formal occasions. The heart of the home is the gourmet chef's kitchen, seamlessly opening to the family room and screened porch, creating an inviting space for both casual and formal gatherings. The marble kitchen has a large center island with breakfast bar seating, abundant cabinetry storage, high-end appliances, a breakfast nook with built-in banquet, and windows overlooking the rear yard and terrace. The family room offers an additional fireplace, built-in cabinetry, floor to ceiling windows, and French doors to the screened porch. There is also the added convenience of a powder room, mudroom, and office on this floor. Upstairs, the impressive primary suite offers a sanctuary of luxury and elegance. The bedroom overlooks the yard below and adjoins a spacious walk-in closet with ample built-ins and an en-suite bathroom with dual vanities and a frameless glass shower. There are four additional bedrooms upstairs, all with their own en-suite bathrooms and walk-in closets. The lower level provides amenities including a wine cellar, a versatile library/recreation room, a state-of-the-art media room, a well-equipped gym, an additional bedroom, and a full bathroom. The flat rear yard is fully fenced and showcases a professionally landscaped garden. The grill and terrace area, surrounded by mature trees and layered plantings, provide a perfect setting for outdoor enjoyment and relaxation. The property also features a garage and additional surface parking. There is also the added benefit of geothermal heating and cooling, a generator, and smart home technology. The house is within close proximity to the Somerset neighborhood parks, pool, basketball courts and tennis. Also, high end shopping, restaurants, and Metro are within walking distance too.
Continue reading
MLS#
MDMC2121084
Property Type
Single Family
Bedrooms
5
Bathrooms
5 Full/1 Half
Year Built
2011
Square Feet
5,049
sq. ft
Price per Sq. Ft.
$1,017.00
Lot Size
0.2
Sewer
Public Sewer
Receive an email as soon as the price changes
Receive an email
as soon as the price changesGet Price Alerts
Don't miss your chance. Receive an email as soon as the price changes.
Get email alerts when
a home price changes
Sign up

Enter your work address to view actual drive times with traffic for this property.

Walk Score measures the walkability of any address, Transit Score measures access to public transit on a scale of 1-100.
Source: Walk Score®
How much home can I afford?
Get prequalified today and learn more.
Nearby Homes For Sale
Just Listed
And
Homes Available
In