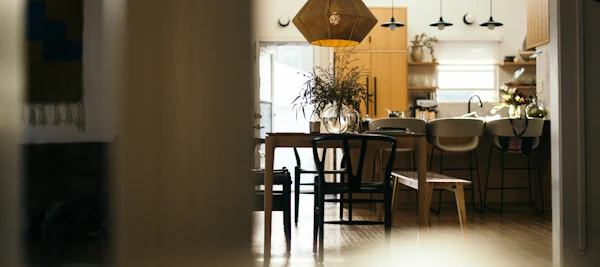 Listing Courtesy of: Stephanie Booth - Atlanta Communities
7702402005
Listing Courtesy of: Stephanie Booth - Atlanta Communities
7702402005
$800,000
 Calculate Payment
Calculate Payment
5625 Merrybells Court Cumming, GA 30040
Single Family
Residence
4
Beds
5
Baths
3,147
Sq. Ft.
0.42
Acre
Lot
Property Activity
Time on Site
days
Days on Market
Views
Saves
If you value sophisticated, carefully crafted design and a meticulously maintained home set amidst beautifully landscaped surroundings, then this exquisite property is ideal for you. This four-bedroom, four-and-a-half bathroom home, situated on a full unfinished daylight basement surpasses conve...ntional builder basic design with its remarkable attention to detail and craftsmanship. To truly take in everything this extraordinary home has to offer, schedule a tour today! Upon entrance, you're greeted by six-and-half-inch oak hardwood flooring that flows throughout the home, complemented by ceramic tile in each of the four full bathrooms. The inclusion of eight-foot doorways enhances the overall feeling of spaciousness. High-end light fixtures throughout the home exude luxury and sophistication. The living room boasts a wood beam ceiling and a white-washed brick gas fireplace complemented by a shiplapped wall. The immaculate white kitchen showcases polished quartz countertops, farmhouse sink, wall oven, microwave, gas cooktop, and a wall-mounted pot filler, adding a touch of luxury. Adjacent to the kitchen, the morning room provides a versatile space for additional seating or dining. A separate dining room bordered by sliding hardwood barn doors serves as an ideal space for hosting dinner gatherings or functions as an office, as the current homeowners have arranged it. The main level owner's suite overlooks the picturesque backyard and features a tray ceiling with inset reading lights. The ensuite features a grand frameless shower with tiles extending to the ceiling, expansive dual sink quartz vanity, electrical outlets inside the cabinetry to house appliances out of sight, and a high-end custom designed closet to ensure maximized space and storage. The closet is adjoined to the laundry room for added convenience. A drop zone; powder room; and two secondary bedrooms, each with their own ensuite bathroom, complete the main level. Upstairs, an expansive bedroom with an adjoining full bathroom awaits. The full, unfinished daylight basement presents an opportunity for your personal touch. The fully fenced, level backyard offers the potential to create a luxurious retreat. The gas line is already in place for your convenience, perfect for outdoor cooking. Enjoy bug-free relaxation on the screened-in back deck, complete with a white-washed brick gas fireplace. Additional home features include a comprehensive security system both inside and outside, along with irrigation spanning the entire property. Last but not least, the three-car garage provides enhanced flexibility compared to a standard two-car garage, offering additional parking space, storage capacity, workshop potential, and more.
Continue reading
MLS#
10305741
Property Type
Single Family
Bedrooms
4
Bathrooms
4 Full/1 Half
Year Built
2021
HOA Fee
$925
Square Feet
3,147
sq. ft
Lot Size
0.42
Stories
1.5
Sewer
Public Sewer, Sewer Connected
Receive an email as soon as the price changes
Receive an email
as soon as the price changesGet Price Alerts
Don't miss your chance. Receive an email as soon as the price changes.
Get email alerts when
a home price changes
Sign up

Enter your work address to view actual drive times with traffic for this property.

Walk Score measures the walkability of any address, Transit Score measures access to public transit on a scale of 1-100.
Source: Walk Score®
How much home can I afford?
Get prequalified today and learn more.
Nearby Homes For Sale
Just Listed
And
Homes Available
In