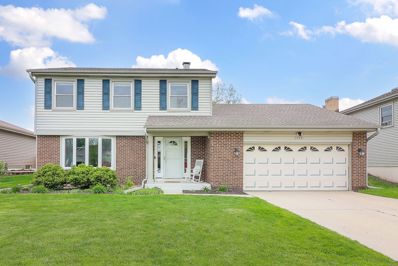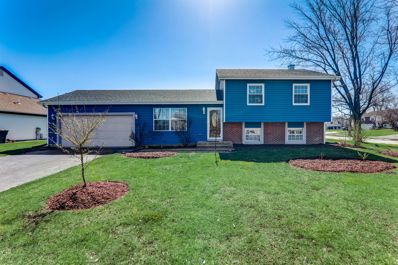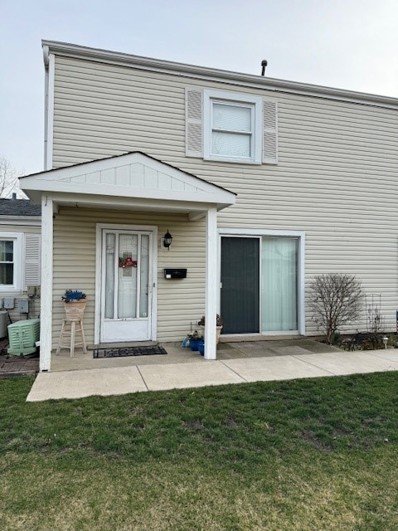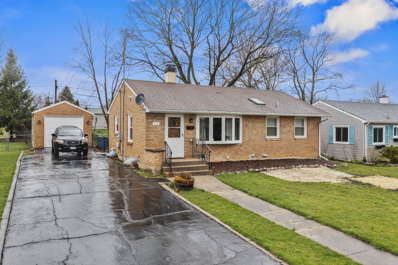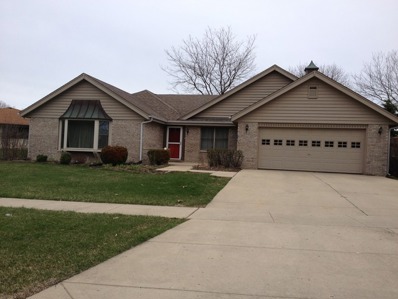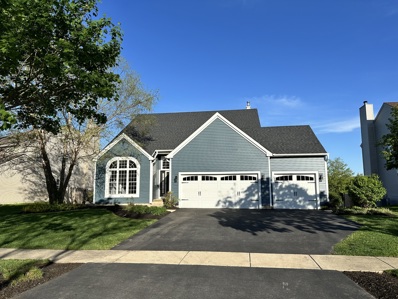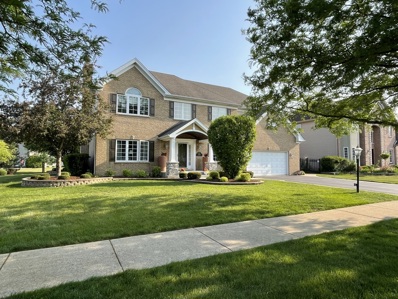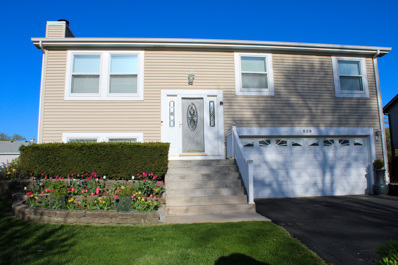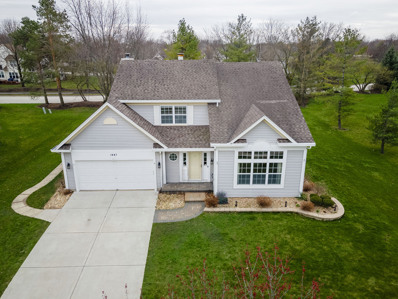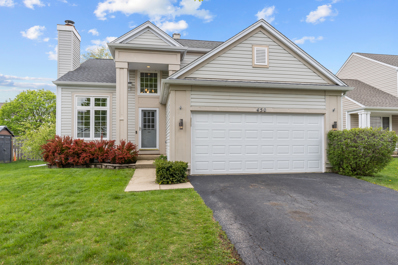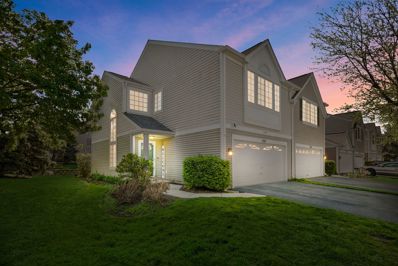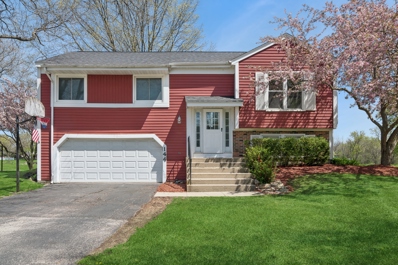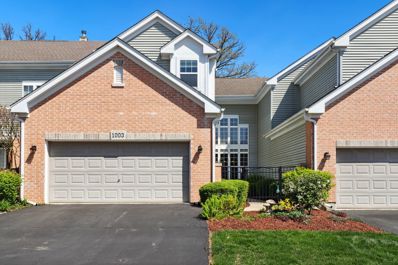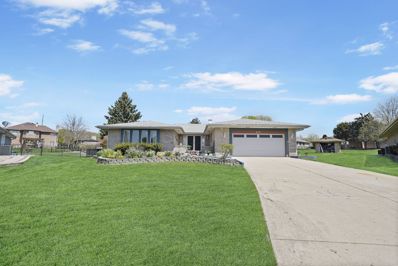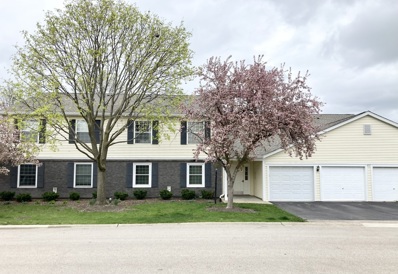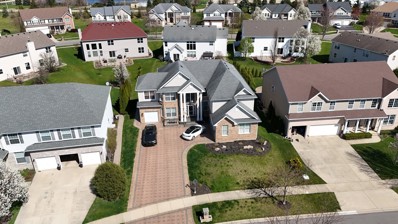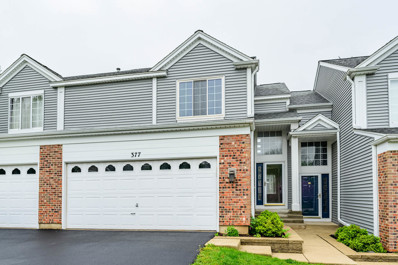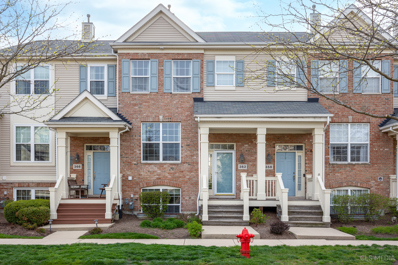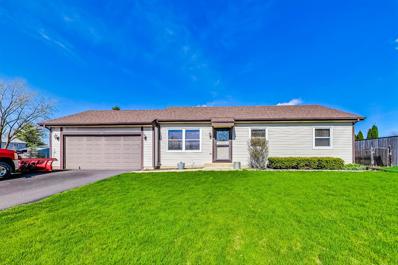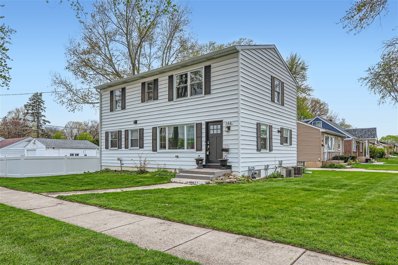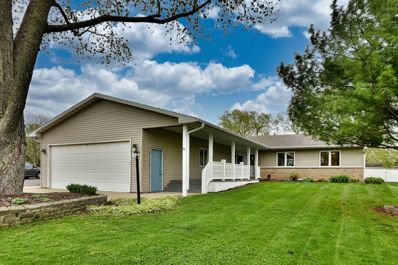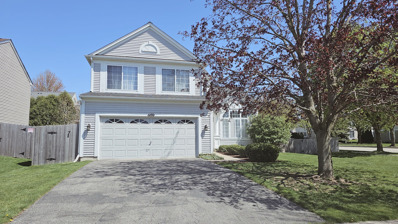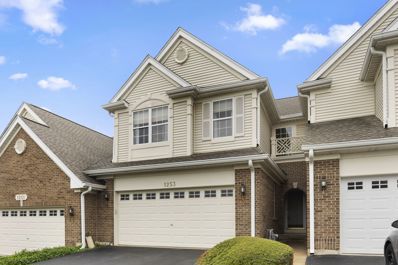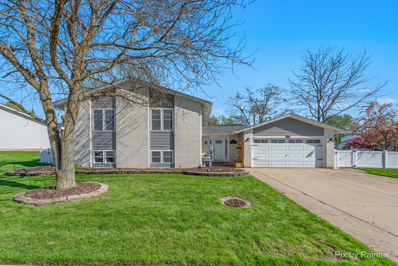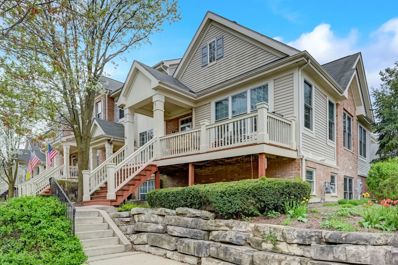Bartlett IL Homes for Sale
$439,000
1115 Monroe Drive Bartlett, IL 60103
- Type:
- Single Family
- Sq.Ft.:
- 1,938
- Status:
- Active
- Beds:
- 3
- Year built:
- 1978
- Baths:
- 3.00
- MLS#:
- 12045108
- Subdivision:
- Apple Orchard
ADDITIONAL INFORMATION
Welcome to this updated 3BR, 2.5 BA home with finished basement in sought after Apple Orchard. This home with approx. 2800 sq.ft of finished space has been well cared for and it shows. The new kitchen completely remodeled (2018) with full granite countertops, oven, and microwave, can lighting installed, sliding glass door with internal blinds, dishwasher and disposal (2023). The upstairs updates include: Primary bathroom renovated in 2022 with new ceramic tile walls, flooring and custom glass shower enclosure, the hall bath updated with new vanity and countertop (2024). The extra-large 3rd bedroom was expanded from two bedrooms. This can be reconverted back to make this a 4BR home. You will love the outdoor backyard. The full cedar wood privacy fence (2021), Tuff shed 10x12 (2023), full width of house expanded patio. If that isn't enough, other updates include: Front door and screen door (2018), Central AC (2019), Furnace with humidifier (2013), sump pump with battery backup battery (2023), ejector pump (2021), 50-gal Hot water heater (2017), banister spindles (2022), and carpet with upgraded padding on 2nd floor (2022). Close to shopping, restaurants, Metra, interstates and more.
- Type:
- Single Family
- Sq.Ft.:
- 1,359
- Status:
- Active
- Beds:
- 3
- Lot size:
- 0.28 Acres
- Year built:
- 1979
- Baths:
- 2.00
- MLS#:
- 12038238
ADDITIONAL INFORMATION
Lovely split-level home on oversized lot in Bartlett's Tallgrass neighborhood ready for its next chapter. Nestled into the center of the neighborhood on a large corner lot, this Centennial School property is freshly updated with the whole house re-wrapped with new siding in 2023 and topped off with a 2023 roof as well. That's no big-ticket exterior maintenance for decades! Inside, you are greeted with hardwood floors, traditional L-shaped living and dining and kitchen updated with hard tops. Three bedrooms with just-laid 2024 flooring and two full bathrooms make this an ideal setup, including a lower rec room and with gas fireplace and a spacious utility room. Easily tuck away your vehicles in the huge 2-car garage with room to spare for storage and tools. Even more storage in the encapsulated crawl space. Step through the dining room sliders to the outside, find updated landscaping (2024), a shed and playset. The backyard is partially fenced. Immediate access Rte 29 with Rte 59 and 20 nearby. Quick close available for this move-in ready home!
- Type:
- Single Family
- Sq.Ft.:
- 980
- Status:
- Active
- Beds:
- 2
- Year built:
- 1976
- Baths:
- 2.00
- MLS#:
- 12045471
ADDITIONAL INFORMATION
**Multiple Offers Received, Highest & Best Due 5pm on 05/07** Newly updated townhouse in Bartlett! This 2 story townhouse features new quartz countertops in kitchen and bathrooms, new carpet in rooms and freshly painted, nothing to do but to move in! This townhouse offers 2 bedrooms and 1.5 baths. Generous size bedrooms and modern layout. 1 car attached garage and driveway. Association cares for lawn and snow removal. Close proximity to metra station and shopping center. This one will not last!
- Type:
- Single Family
- Sq.Ft.:
- n/a
- Status:
- Active
- Beds:
- 2
- Lot size:
- 0.19 Acres
- Year built:
- 1956
- Baths:
- 2.00
- MLS#:
- 12015462
ADDITIONAL INFORMATION
Welcome to your charming home! This lovely all-brick ranch is perfectly situated near downtown Bartlett and the Metro station. Inside, you'll find hardwood floors throughout most of the first floor, creating a warm and inviting atmosphere. The open floor plan boasts a spacious living room with a bay window, perfect for soaking in natural light. Plus, the formal dining room offers flexibility-it could easily serve as an additional bedroom if needed. Nice eat-in kitchen with easy access to the large, fenced backyard and deck; a perfect setup for outdoor entertaining. With 2 full baths, convenience is key. The fully finished basement adds even more space, featuring a rec room for gatherings, an office area or additional bedroom, and plenty of storage. And let's not forget the brick detached garage, adding both charm and practicality. Recent upgrades include a new A/C unit in 2023, New washer and Dryer in 2021, New Water Heater 2020, also New roof and windows replaced in approx. 2010. Ready to experience the best of Bartlett living? Make this your new home sweet home!
- Type:
- Single Family
- Sq.Ft.:
- 2,600
- Status:
- Active
- Beds:
- 4
- Lot size:
- 0.3 Acres
- Year built:
- 1991
- Baths:
- 3.00
- MLS#:
- 12044303
- Subdivision:
- Weathersfield Of Bartlett
ADDITIONAL INFORMATION
**1ST FLOOR LIVING**SPACIOUS OPEN FLOOR PLAN ** ** CAMPINELLI BUILDERS RANCH-LARGE CLEAN & BRIGHT HOME****4 BEDROOMS *2 FULL BATHS & ALSO A (1)1/2 BATH. *FORMAL LIVINGRM & DININGRM. X-LARGE MASTER SUITE w/HUGE LUXURY MASTER-BATH & WALK IN CLOSET. SS APPLS, NEWER GRANITE COUNTERS...LAMINATE FLOORING.. EAT-IN- KITCHEN OPENS TO OPEN X-LARGE GREAT RM/FAMILY RM W/BRICK FIREPLACE & WET BAR...SLIDER LEADS TO PATIO/LARGE FENCED YARD & REAR OPEN AREA* 2.5 CAR GARAGE & SHED. ARCHITECHTURAL ROOF. MUCH STORAGE SPACE. ATTIC CLOSE TO PARK/FOREST PRESERVES/SHOPPING. ! COME SEE ! *MOVE ON IN* *NO EXEMPTIONS TaKeN ON TAXES !!**** was Rental. ... MOVE IN READY!!!!
- Type:
- Single Family
- Sq.Ft.:
- 2,420
- Status:
- Active
- Beds:
- 4
- Lot size:
- 0.27 Acres
- Year built:
- 1995
- Baths:
- 4.00
- MLS#:
- 12039994
- Subdivision:
- Westridge
ADDITIONAL INFORMATION
Welcome home!!! This amazing home located in a prime area in Bartlett is ready for a new owner!! The current owner has put so much love and care into this home!!! Home consists of 4 large bedrooms, and 3.5 bathrooms. When you walk through the door you are greeted with a large living room and dining room. New LVP flooring throughout the first floor. There is a beautiful oak double staircase leading up to the 4 upstairs bedrooms. Large primary bedroom with updated primary bathroom. There is a FULL finished basement with a working wet bar, full bathroom, and massive recreational room, and bonus room which would make for a great office, workout room, or playroom for kids. Exterior of the home has been completely redone in the last 2 years. Some recent updates are as follows: 2024- New deck, sump pump, garbage disposal. 2023- New roof, siding, oversized gutters and downspouts, fence w/3 gates, and exterior lights. 2022- Brand new driveway, garage doors, master bathroom and water heater. 2021- New multiple size luxury wide plank floors, baseboards & moldings, can lighting on first floor. 2019- New kitchen aide appliances. Very close to the elementary school, expressway, shopping, dining!!! Don't wait, this will be sold quickly!!! Schedule your showing today!!!
- Type:
- Single Family
- Sq.Ft.:
- 3,250
- Status:
- Active
- Beds:
- 4
- Lot size:
- 0.35 Acres
- Year built:
- 2002
- Baths:
- 4.00
- MLS#:
- 11999703
- Subdivision:
- Harmony Grove
ADDITIONAL INFORMATION
Welcome home to this exquisite semi-custom home with over 4600 square feet of living space! Beautiful curb appeal on this corner lot with the added portico to the front exterior (2018), professional landscape, and views of the pond nearby. Have you been looking for a home with 2 master suites? Look no further!! A 2nd master suite was added to this home with 680 square feet (2012)! The bedroom features a tray ceiling, canned lights, 2 walk in closets with organizational systems, & a sitting room. The bathroom has frosted french doors, double raised vanities, custom backsplashes & cabinets, and an extra large shower. Also added (2018): roof, tankless water heater on 2nd level, 2nd furnace & AC. The original master suite and hall bath are freshly painted (2024). The main level has a 2 story foyer, formal living room & dining room with crown molding. The gourmet kitchen consists of an island, 42" maple cabinets, granite counters, and ss appliances. The family room is connected by french doors to the living room enhanced with custom built shelving, stone surround gas fireplace, crown molding, and a motorized window shade...such a cozy space! Remodeled powder room with pocket door (2012). Gas hookup available behind the stove and the dryer. Don't forget about the 1st level office which can easily be used as an additional bedroom. The finished basement consists of a bar, rec room, exercise space, and utility rooms. Battery backup for sump pump. You will love the new polyurea polyspartic floor coating in garage along with freshly painted walls (2023) ~ 220V in garage for electric car. Exterior brick sealed (2018) ~ Aluminum fencing in backyard ~ Stamped concrete patio ~ Mailbox rebuilt (2015) ~ Driveway ribbons ~ Fresh landscape for the season ~ Rainwater chain collection system. District 46 schools and walking distance to Bartlett High School. New middle school coming in 2025 which will also be just a quick stroll to get to! Easy access to Hawk Hollow nature paths, library, train, schools, post office, shopping, and downtown Bartlett! Come see this beauty today!
- Type:
- Single Family
- Sq.Ft.:
- 1,514
- Status:
- Active
- Beds:
- 3
- Lot size:
- 0.19 Acres
- Year built:
- 1978
- Baths:
- 2.00
- MLS#:
- 12042620
ADDITIONAL INFORMATION
Welcome to your dream home in a charming neighborhood! This spacious 3-bedroom raised ranch with full bathroom upstairs features a refreshing well-cared pool, a handy shed in the large fenced backyard, and a 2-car heated garage plus driveway. Close to schools, parks, Metra and bike and walking trails. The kitchen boasts granite counters and center island, perfect for your culinary adventures, while the big deck offers a serene spot to relax. Downstairs you can find another potential bedroom with a wood burning fireplace, small concrete rest area outside and a half bath. Don't miss out on this perfect blend of comfort and convenience! --All appliances included--
- Type:
- Single Family
- Sq.Ft.:
- 2,149
- Status:
- Active
- Beds:
- 4
- Lot size:
- 0.33 Acres
- Year built:
- 1993
- Baths:
- 3.00
- MLS#:
- 12042930
- Subdivision:
- Woodland Hills
ADDITIONAL INFORMATION
Welcome home to a beautiful, and very well-maintained home in highly sought after Woodland Hill subdivision. This home is also situated on a purely residential area in a wide open area, which adds an extra layer of privacy and perfection! Walk into an airy and inviting foyer area that opens up to a living room and dining room area with its soft white colored walls and new luxury vinyl flooring! There are many windows in this living space; watch: as the natural, crisp sunlight fills your home with rays and warmth! Then head to a beautiful kitchen featuring white cabinetry, solid surface corian counter-tops, stainless steel appliances - all while overlooking a breakfast area, a family room accentuated with a fireplace and the outdoor elements of a beautiful yard and a pool for those warm spring and summer days. Enjoy your family meals in your breakfast area, which can easily accommodate up to six persons, and all while enjoy the serene outdoor views of your yard and pool! Notice how the main floor plan intelligently connects the living room, dining room, kitchen and family room, and how all those windows connect the home with the outside environment. It is picture. Perfect. The second floor plan is just as brilliantly designed. There are four bedrooms and two bathrooms on the second floor, and this entire floor was newly carpeted! Each bedroom on the main floor is spacious with ample closet space! The primary bedroom is even more generous in size, and it also features a primary bathroom and a walk-in closet. There is also a full bathroom for the other three bedrooms. The basement/lower level is also newly carpeted and this space is also perfect for a kid's room or a man cave or an extra entertaining area or even an office or work-out facility. The possibilities are endless. This is a wonderful home in an awesome community from its top-rated primary and secondary schools, bike paths, parks, restaurants, entertaining, transportation and shopping! FHA, VA, conventional financing OK. Show and sell! A 10!
- Type:
- Single Family
- Sq.Ft.:
- 2,530
- Status:
- Active
- Beds:
- 3
- Year built:
- 1994
- Baths:
- 4.00
- MLS#:
- 12042021
- Subdivision:
- Amber Grove
ADDITIONAL INFORMATION
The Open 2 Story and Vaulted Living Room Ceiling Welcomes You to this 3 Bedroom, 3 1/2 Bath home. Newly-remodeled kitchen (2023) with custom-designed kitchen cabinets layout with under-cabinet lights and quartz countertops. Family room with Sliders to Patio. Cozy living room with Fireplace. Hardwood hickory flooring throughout 1st and 2nd Floor. Custom stairs lead you to the second level with three bedrooms and two recently remodeled bathrooms. Finished basement with full bathroom and tons of extra storage space in a custom-built closet. Fully fenced yard with concrete patio, beautifully landscaped front and backyard. Roof and gutters replaced in 2023. Casement windows with transferrable warranty replaced in 2018. Overhead garage door with MyQ adapter in 2023. Oversized 3 Ton AC Compressor -2023. Furnace with electronic filter and UV system in 2012. 50-gallon water heater -2019. Electric car charger ready in the garage. 200AMP electric panel. Seven-stage ISpring drinking/cooking water filtration system. Radon mitigation system installed preventively in 2023. The house is in move-in ready condition for the new owner.
- Type:
- Single Family
- Sq.Ft.:
- 1,600
- Status:
- Active
- Beds:
- 3
- Year built:
- 1995
- Baths:
- 3.00
- MLS#:
- 12042570
ADDITIONAL INFORMATION
Move In and End Unit! Dont miss this beauty! 3 spacious bedrooms with a great amount of natural light. A huge master suite with a large walk-in closet. New stainless steel appliances and a backyard patio for all summer fun! The Park Square of Amber Grove is FHA approved complex.Schedule your private showing today.
- Type:
- Single Family
- Sq.Ft.:
- 1,802
- Status:
- Active
- Beds:
- 4
- Lot size:
- 0.2 Acres
- Year built:
- 1977
- Baths:
- 2.00
- MLS#:
- 12036285
ADDITIONAL INFORMATION
MULTIPLE OFFERS RECEIVED--- HIGHEST AND BEST BY MONDAY THE 29TH AT 7PM! Can you say perfect location??? Walking distance to grade school, Jewel Foods, and the Bartlett Community Center! Situated on a fantastic, quiet, cul-de-sac street that backs up to scenic Winding Creek Park. Whole interior of home has been freshly painted including trim and doors! This home boasts 4 bedrooms, 2 full baths, eat-in- kitchen, dining room, living room, and family room! Kitchen has granite counter tops with cherry finish cabinets with sliding glass door that looks out to a deck with a fantastic view to have your morning coffee on! Living, dining, bath, hall, and all 3 upstairs bedrooms have brand new beautiful flooring! All 3 upstairs bedrooms have ceiling fans as well! When you go out your lower-level family room sliding glass door you will enjoy a large patio perfect for grilling with natural gas line hook up w/main shut off in lower-level laundry room! Roof and HVAC unit just 4 years old! Beautiful lower-level family room with gas fireplace and can lights in ceiling. Brand new carpet in family room and 4th bedroom. Home also has whole-house cooling fan! Home is move in ready! Enjoy the community center with outdoor water park, golfing and many other activities. Join the fun at the 4th of July festival and walk home!
- Type:
- Single Family
- Sq.Ft.:
- 2,116
- Status:
- Active
- Beds:
- 3
- Year built:
- 2006
- Baths:
- 3.00
- MLS#:
- 12037161
- Subdivision:
- The Villas In Hawk Hollow
ADDITIONAL INFORMATION
Incredible turnkey property that SHOWS LIKE A MODEL! Enjoy coveted views of Hawk Hollow forest preserve from your private backyard deck while living just steps away from shopping, parks, & entertainment! This ideally located home has been impeccably maintained. As you tour this beautiful property note your private/gated front courtyard. Step inside this spacious home and you'll be instantly greeted by hardwood flooring, fresh neutral paint, airy vaulted ceilings, & an open concept main floor! Enjoy the eat-in-kitchen boasting granite counters, ample storage space, under cabinet lighting, stainless steel appliances, a 4-burner stove, breakfast bar, & views to your front garden! Entertain with ease in the adjacent living room offering a stunning fireplace, vaulted ceilings, beautiful wood flooring, and incredible outdoor views! Step onto your no-maintenance deck and enjoy your morning coffee while taking in wooded views! Retreat to the main floor primary bedroom featuring room for your king bed, 2 spacious closets, a private en-suite, & access to your backyard deck! The private primary bathroom features a relaxing tub, dual sink vanities, & separate shower! Guest will enjoy a main floor powder room, 2 upper level bedrooms, as well as a private full guest bathroom! Enjoy the 2nd floor loft overlooking the main floor providing a truly ideal layout! Need more space? Take advantage of the finished English basement boasting sunny outdoor views, an enormous rec room with relaxing fireplace, a storage closet perfect for wine collection, & a bonus room perfect for your theater, gym, home office, or future 4th bedroom! Take comfort in knowing this home has been meticulously maintained by both the homeowners and wonderful association! Nothing to do here except move in & enjoy! Located near downtown Bartlett Metra, 59, 20, & 390! HIGHLY RATED SCHOOLS & LOW TAXES! Short distance to golf, parks/preserves, community center, aquatic center, library, shopping, & under 1 block to Jewel! Ample guest parking, tranquil location, well managed association, & spacious layout!
$515,000
871 Groton Court Bartlett, IL 60103
- Type:
- Single Family
- Sq.Ft.:
- 2,426
- Status:
- Active
- Beds:
- 3
- Lot size:
- 0.53 Acres
- Year built:
- 1990
- Baths:
- 2.00
- MLS#:
- 12039715
- Subdivision:
- Weathersfield Of Bartlett
ADDITIONAL INFORMATION
FANTASTIC 2426 SQUARE FOOT RANCH FEATURING IDEAL CUL-DE-SAC LOCATION NESTLED ON A 1/2 ACRE PICTURESQUE LOT IN WEATHERSFIELD SUBDIVISION. PREMIUM & STUNNING HIGH GRADE OAK FLOORING TROUGHOUT THE MAIN LEVEL. CUSTOMIZED OPEN SPACE CONCEPT WITH HUGE LR/DR COMBINATION. BEAUTIFULL KITCHEN WITH GRANITE COUNTERTOPS, CUSTOM GLASS TILE BACKSPLASH, COUNTER HEIGHT KITCHEN BAR, BEVERAGE/WINE REFRIGERATOR, SS APPLIANCES, DROP DOWN LIGHTING FIXTURES AND C-FAN. WONDERFUL WALK IN PANTRY WITH CUSTOM DESIGNED SHELVING UNITS, WALL RACKS, AND HANGING POT RACKS. BEAUTIFUL FAMILY ROOM WITH BRICK FIREPLACE THAT OFFERS DUAL WOODBURNING OR GAS FP. GAS INSERT INSTALLED IN 2022. SIT BACK WITH YOUR MORNING COFFEE BY YOUR EAT IN AREA AND LOOK OUT INTO THIS MAGNIFICENT BACK YARD. TERRIFIC MASTER BEDROOM SUITE WITH REMODELED BATHROOM AND SKYLIGHT. 2 OTHER GENEROUS SIZE BEDROOMS WHICH OFFER THEIR OWN PRIVACY AWAY FROM THE MBR. TWO-STAGE ENERGY EFFICIENT FURNACE, TANKLESS HOT WATER SYSTEM, WHOLE HOUSE PURIFIER, NEWER LED LIGHT SYSTEMON AIT DUCTS TO REMOVE BACTERIA & VIRUSES 2023, OVERSIZED 2 CAR GARAGE WITH ATTACHED WALL UNITS FOR TOOL STORAGE & EPOXY FLOORING IN 2022. SEE ATTACHED FEATURE SHEET FOR MORE DETAILS REGARDING ALL THE FINER UPGRADES THIS OUTSTANDING HOME HAS TO OFFER. SIMPLY REMARKABLE!
- Type:
- Single Family
- Sq.Ft.:
- 950
- Status:
- Active
- Beds:
- 2
- Year built:
- 1989
- Baths:
- 2.00
- MLS#:
- 12038126
- Subdivision:
- Hearthwood Farms
ADDITIONAL INFORMATION
Come see this roomy condo in the wonderful Hearthwood Farms subdivision! Enter to find an open concept layout with lots of natural light provided by the large, noise-cancelling, sliding back doors. The kitchen is home to plenty of cabinet space alongside stainless steel appliances - and both a washer and dryer are located in the nearby closet! Head down the hall to the roomy bedrooms and full bath. Not only does the main bedroom have its own full bath, but also a huge walk-in closet! Don't forget about hanging out at the community pool on those hot summer days. Come see this condo before it's gone!
- Type:
- Single Family
- Sq.Ft.:
- 4,094
- Status:
- Active
- Beds:
- 5
- Year built:
- 2005
- Baths:
- 5.00
- MLS#:
- 12032597
ADDITIONAL INFORMATION
Welcome to one of the expansive models available in Bartlett's prestigious Heron's Landing. This generously proportioned residence boasts an impressive array of features, including 5 bedrooms, 5 bathrooms, a fully finished basement, and much more. The property also offers the convenience of a 3-car garage, ensuring ample space for both your vehicles and storage needs. Upon entering, you will be greeted by the main floor, which showcases a stunning kitchen complete with an island and additional table space. This seamlessly connects to a spacious family room, perfect for gatherings and relaxation. The kitchen also provides access to a beautiful brick patio, extending your living space outdoors. Another noteworthy feature on the main floor is the inclusion of a sizable 5th bedroom, designed with accessibility in mind for elderly family members if required. Additionally, the first floor boasts a convenient laundry area, as well as separate dining and living rooms. The entire main level is adorned with beautiful cherry floors, adding a touch of elegance throughout. Moving upstairs, you will discover a grand master suite featuring double sinks, a jacuzzi, a separate shower, and three additional bedrooms, each complete with generous walk-in closets. The full finished basement offers an impressive 1300 sq ft of additional space for your entertainment needs, complete with a dry bar, exercise room, full bathroom, and ample storage options. Situated across from a picturesque park, this property offers a truly idyllic location. Don't miss out on the opportunity to transform this remarkable residence into your dream home.
- Type:
- Single Family
- Sq.Ft.:
- 1,560
- Status:
- Active
- Beds:
- 2
- Year built:
- 1995
- Baths:
- 3.00
- MLS#:
- 12037821
ADDITIONAL INFORMATION
Townhome in Bartlett! Kitchen with all new stainless-steel appliances. New carpet installed and freshly painted throughout! Can easily convert loft to 3rd bedroom! Finished basement! This is a rare townhome in this area and a must see! Close to all accommodations including schools, parks, shops, restaurants and more! Not for rent or lease.
- Type:
- Single Family
- Sq.Ft.:
- 1,471
- Status:
- Active
- Beds:
- 2
- Year built:
- 2005
- Baths:
- 3.00
- MLS#:
- 12035226
- Subdivision:
- Asbury Place
ADDITIONAL INFORMATION
Come see this beautiful 2 bedroom with loft, 2 1/2 bathrooms, super clean and turnkey ready townhome with 2-car garage! The amount of natural light and open space will put a smile on your face the moment you step inside. The spacious, eat-in kitchen features stainless steel appliances (2020), Silestone quartz countertops, and new light fixtures. The patio door opens to a wide balcony with room for multiple seating areas. You will fall in love with the hardwood flooring throughout the main level, updated door hardware and new lighting. The 2nd level is where you'll find the primary bedroom featuring vaulted ceiling and spacious enough to easily fit a king-size bed, walk-in closet, and ensuite bathroom. The 2nd bedroom has a new window and the loft is perfect for a home office or toy room. Having the laundry on this level makes for easier cleaning (dryer 2021). The lowest level/basement features a large window that lets in beautiful natural lighting. This room is currently used as a workout room, but could just as well be used as an additional family room space. And finally, there is an ample-sized storage room on this level just inside from the garage door. Less than a mile to metra and downtown Bartlett! Schedule your appointment today!
- Type:
- Single Family
- Sq.Ft.:
- 1,053
- Status:
- Active
- Beds:
- 3
- Year built:
- 1977
- Baths:
- 2.00
- MLS#:
- 12038195
ADDITIONAL INFORMATION
Adorable 4 bedroom/2 bath ranch. Bright first floor with neutral tones. Eat in kitchen w/granite countertops. Updated full finished basement w/ full bathroom and bedroom. Newer roof 2019. Newly stained deck. Immaculate home waiting for your buyer. Original owners!
- Type:
- Single Family
- Sq.Ft.:
- 1,703
- Status:
- Active
- Beds:
- 4
- Lot size:
- 0.16 Acres
- Year built:
- 1953
- Baths:
- 2.00
- MLS#:
- 12038929
ADDITIONAL INFORMATION
Welcome to 144 E. Morse Ave! Nestled on a corner lot close to downtown Bartlett, this home is just blocks away from schools, Bartlett Park, the train station, shopping & restaurants. This charming home boasts a beautifully updated gourmet kitchen including all stainless steel appliances & Quartz Counter tops. Gleaming hardwood floors run through the entire 1st floor of the home. It comes complete with 4 bedrooms and two bathrooms that have been updated nicley. The partially finished basement is spacious & ready for your finishing touches. Enjoy the privacy of the fenced yard (2020), offering both security and serenity. The backyard has been wonderfully updated (2021) to include an oversized paver patio with a cozy firepit, perfect for entertaining. Additional updates include: oversized gutters installed (2020), concrete driveway (2021), many windows replaced (2021), attic furnace replaced (2022), new washer/dryer (2020). Don't miss out on the opportunity to call this exquisite property your home!!!
- Type:
- Single Family
- Sq.Ft.:
- 1,970
- Status:
- Active
- Beds:
- 4
- Lot size:
- 0.42 Acres
- Year built:
- 1963
- Baths:
- 2.00
- MLS#:
- 12036799
- Subdivision:
- Apple Orchard
ADDITIONAL INFORMATION
This 4 bedroom, 2 bath HARD-TO-FIND ranch is an absolute MUST SEE with open floor plan, unexpected 3.5 CAR HEATED TANDEM GARAGE, gorgeous half acre lot, great location, and loads of personality, character, and charm!! ~ Inviting family room has large windows, lovely french door, and wood burning fireplace with stunning custom tile surround ~ Kitchen includes built-in island, plenty of cabinet space, skylight, and appliances new in 2019 ~ Super sharp dining room with on-trend barn door ~ Large living room/flex room is also perfect for home office or playroom ~ Spacious primary bedroom has private bath updated in 2021 ~ Laundry room with washer, dryer, and pantry closet ~ Hardwood floors ~ Recessed lighting ~ Ceiling fans ~ 34 x 21 (3.5/4 car) heated tandem garage is a HOBBYIST'S DREAM with built-in workbench, tons of cabinets, and attic storage ~ Fully fenced, secluded backyard has concrete patio, mature trees, large shed, and enough sprawling green space to bring any vision to life ~ Welcoming front porch ~ Crawl space renovation 2021 ~ Hall bath update 2019 ~ New water heater 2018 ~ New furnace 2017 ~ Stellar location right in the heart of Bartlett: quiet street, LOTS OF PRIVACY, and super easy access to parks, pond, community center, pool, library, train, restaurants, schools, and more ~ TRULY AN EXCEPTIONAL VALUE...SO MANY POSSIBILITIES!
- Type:
- Single Family
- Sq.Ft.:
- n/a
- Status:
- Active
- Beds:
- 3
- Year built:
- 1995
- Baths:
- 3.00
- MLS#:
- 12038838
- Subdivision:
- Amber Grove
ADDITIONAL INFORMATION
Cozy two-story home featuring vaulted ceilings in the living, dining, and master bedroom. Enjoy custom Alder wood cabinets, granite countertops, a breakfast bar, and hardwood flooring flowing seamlessly into the family room. Newer floring on the main level, Freshly painted in neutral tones throughout. Convenient first-floor laundry with newer washer-dryer. Roof replaced with 30-year shingles just 8 years ago. Step out onto the inviting paver stone patio and large completely fenced backyard. Stay comfortable with a 50 Gal. Bradford water heater and a Rheem high-efficiency HVAC system. For safety precaution, the Radon Mitigation System is alreadt installed in the basement. Finished basement boasts a gas stove, wet bar, pool table, TV area, and ample storage. Impeccably maintained. School bus stop conveniently located infront of the house.
- Type:
- Single Family
- Sq.Ft.:
- n/a
- Status:
- Active
- Beds:
- 3
- Year built:
- 2004
- Baths:
- 4.00
- MLS#:
- 12031197
- Subdivision:
- Timberline
ADDITIONAL INFORMATION
** Multiple offers received, highest and best offers due by Sunday at 7 PM ** Welcome to your charming and spacious Timberline townhome, where comfort and convenience harmonize effortlessly. Boasting 3 generously sized bedrooms, 3.5 baths and 3 full levels of finished living space, this residence offers ample space for relaxation and rejuvenation. Step into the inviting ambiance of the open-concept main floor, where a seamless flow connects the entryway to the living room, dining area, and updated kitchen. Adorned with stainless steel appliances and granite counters, the kitchen is both stylish and functional, perfect for culinary endeavors. The main floor delights with a 2-story entry and nine-foot ceilings, amplifying the sense of space and airiness. Natural light dances through the interior, infusing each corner with a bright and cheerful atmosphere. The highlight of the 2nd level is the large primary suite, complete with an attached walk-in closet and bath featuring double sinks and a separate tub/shower. Additional features include a two-car attached garage with 50A EV charging capability and a full, finished basement boasting recessed lighting and a third full bath, ideal for a guest retreat and entertaining area. Step outside from the kitchen/dining area to your private patio and savor the upcoming Chicagoland summer. Nestled in the desirable community of Bartlett, this home offers easy access to a plethora of amenities, including parks, shopping centers, metra station, dining establishments, and more. Experience the perfect blend of comfort and luxury in this delightful residence.
- Type:
- Single Family
- Sq.Ft.:
- 2,611
- Status:
- Active
- Beds:
- 4
- Lot size:
- 0.2 Acres
- Year built:
- 1978
- Baths:
- 3.00
- MLS#:
- 12034091
ADDITIONAL INFORMATION
Don't miss your opportunity to view this beautifully maintained home with over 2600 square feet of living space! Unlike your typical raised ranch, this home boasts a welcoming foyer upon entry through your new front door. Ascend a few steps to discover an inviting living room, dining room, and kitchen featuring newer large tile floors and quartz countertops. The primary bedroom includes an en-suite bath with a step-in shower, while two additional spacious bedrooms complete the main level. The lower level features a fourth bedroom with an adjacent full bath, ideal for an in-law arrangement. The oversized laundry room, measuring 17'x15', offers versatility beyond laundry needs-perfect for a workshop or exercise room. Recent updates include ROOF 2021, GUTTERS 2021, FENCE 2021, ALL KITCHEN APPLIANCES AND WASHER/DRYER 2021, FRONT DOOR 2023, EJECTOR PUMP 2022, FURNACE MOTOR 2022, WATER HEATER 2017, SUMP PUMP 2017! Enjoy summer evenings grilling on the patio, ideal for entertaining guests. Quarterly HOA include access to the community pool and clubhouse. Close to parks, athletic fields, and much more! This home provides ample space and peace of mind with the many major updates completed in recent years. Schedule a viewing while this opportunity lasts!
$359,900
440 Bradbury Lane Bartlett, IL 60103
- Type:
- Single Family
- Sq.Ft.:
- 1,531
- Status:
- Active
- Beds:
- 3
- Year built:
- 2004
- Baths:
- 3.00
- MLS#:
- 12031656
- Subdivision:
- Asbury Place
ADDITIONAL INFORMATION
Welcome home to this gorgeous end unit townhome nestled within the inviting Ashbury Place subdivision. When you approach the property you'll notice the spacious front porch facing the sunny open courtyard. As you enter the home you will notice the bright open floor plan with hardwood floors, cathedral ceilings and expansive windows. The kitchen offers granite countertops, volume ceilings, ample cabinets and a breakfast bar perfect for quick meals and additional counter space. The sizable primary suite offers vaulted ceilings, a walk in Closet and a large en-suite bath with a double vanity and separate shower. As you enter the full finished lower level you will be greeted by a cozy, wood-burning fireplace, an additional bedroom, bathroom and laundry area. Located minutes from downtown Bartlett, shopping, restaurants and the Bartlett train station.


© 2024 Midwest Real Estate Data LLC. All rights reserved. Listings courtesy of MRED MLS as distributed by MLS GRID, based on information submitted to the MLS GRID as of {{last updated}}.. All data is obtained from various sources and may not have been verified by broker or MLS GRID. Supplied Open House Information is subject to change without notice. All information should be independently reviewed and verified for accuracy. Properties may or may not be listed by the office/agent presenting the information. The Digital Millennium Copyright Act of 1998, 17 U.S.C. § 512 (the “DMCA”) provides recourse for copyright owners who believe that material appearing on the Internet infringes their rights under U.S. copyright law. If you believe in good faith that any content or material made available in connection with our website or services infringes your copyright, you (or your agent) may send us a notice requesting that the content or material be removed, or access to it blocked. Notices must be sent in writing by email to DMCAnotice@MLSGrid.com. The DMCA requires that your notice of alleged copyright infringement include the following information: (1) description of the copyrighted work that is the subject of claimed infringement; (2) description of the alleged infringing content and information sufficient to permit us to locate the content; (3) contact information for you, including your address, telephone number and email address; (4) a statement by you that you have a good faith belief that the content in the manner complained of is not authorized by the copyright owner, or its agent, or by the operation of any law; (5) a statement by you, signed under penalty of perjury, that the information in the notification is accurate and that you have the authority to enforce the copyrights that are claimed to be infringed; and (6) a physical or electronic signature of the copyright owner or a person authorized to act on the copyright owner’s behalf. Failure to include all of the above information may result in the delay of the processing of your complaint.
Bartlett Real Estate
The median home value in Bartlett, IL is $389,905. This is higher than the county median home value of $279,200. The national median home value is $219,700. The average price of homes sold in Bartlett, IL is $389,905. Approximately 83.78% of Bartlett homes are owned, compared to 10.55% rented, while 5.68% are vacant. Bartlett real estate listings include condos, townhomes, and single family homes for sale. Commercial properties are also available. If you see a property you’re interested in, contact a Bartlett real estate agent to arrange a tour today!
Bartlett, Illinois has a population of 41,487. Bartlett is more family-centric than the surrounding county with 43.57% of the households containing married families with children. The county average for households married with children is 37.15%.
The median household income in Bartlett, Illinois is $99,957. The median household income for the surrounding county is $84,442 compared to the national median of $57,652. The median age of people living in Bartlett is 39.2 years.
Bartlett Weather
The average high temperature in July is 86.7 degrees, with an average low temperature in January of 10.6 degrees. The average rainfall is approximately 38.1 inches per year, with 34.3 inches of snow per year.
