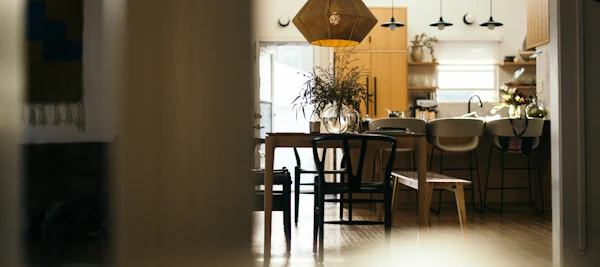$458,995
 Calculate Payment
Calculate Payment
600 Hawking Court Danville, IN 46122
Single Family
Residence
5
Beds
5
Baths
3,329
Sq. Ft.
0.19
Acre
Lot
Property Activity
Time on Site
days
Days on Market
Views
Saves
Cornerstone is a collection of new single-family homes in the Penrose masterplanned community in Danville, IN. Residents will enjoy onsite amenities such as a swimming pool, pool house and playground. Danville offers great shopping and dining in its historic downtown. Recreation sites include Ellis ...Park, Blanton Woods, Pecar Park and Nature Center, Oscar Charleston Park and numerous other inviting places. Downtown Indianapolis's big-city conveniences are 22 miles away. Welcome home to the NEWLY revised Oxford. A beautiful two story that has a grand foyer and is sure to impress. Enjoy the study room as a home office, or a place your children can do their at-home schooling. Beyond the foyer the home expands into the great room and kitchen. This spacious great room offers multiple places and arrangements for fireplaces and windows that can fit any lifestyle. The large island sits at the heart of the kitchen with space for multiple chefs and activities. Next to the kitchen is the breakfast nook that can be expanded to fit an oversized dining room table. Around the corner of the great room is a flex room to be used in many ways, with a large walk-in closet for a space that can make any guest feel at home. Going upstairs opens to a large bonus room, three perfect sized bedrooms with enormous walk in closets, and a full secondary bathroom. Enjoy the option to add a third bathroom to bedroom four. The owner's suite is the optimal place for peace and quiet. It features a tray ceiling, dual vanities with quartz countertops, large walk-in shower, and an oversized walk in closet. This NEW Oxford is a must-see. A 3 car garage adds extra storage. *Photos/Tour of model may show features not selected in home.
Continue reading
MLS#
21964050
Property Type
Single Family
Bedrooms
5
Bathrooms
4 Full/1 Half
Year Built
2024
HOA Fee
$850
Annually
Square Feet
3,329
sq. ft
Lot Size
0.19
Stories
2.0
Receive an email as soon as the price changes
Receive an email
as soon as the price changesGet Price Alerts
Don't miss your chance. Receive an email as soon as the price changes.
Get email alerts when
a home price changes
Sign up

Enter your work address to view actual drive times with traffic for this property.

Walk Score measures the walkability of any address, Transit Score measures access to public transit on a scale of 1-100.
Source: Walk Score®
How much home can I afford?
Get prequalified today and learn more.
Nearby Homes For Sale
Just Listed
And
Homes Available
In