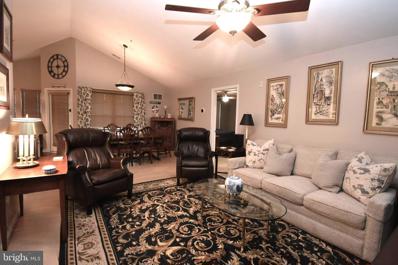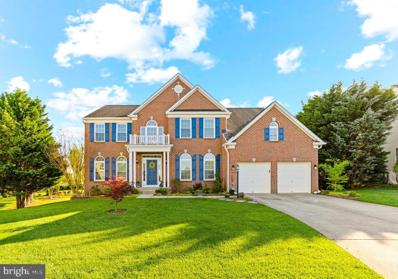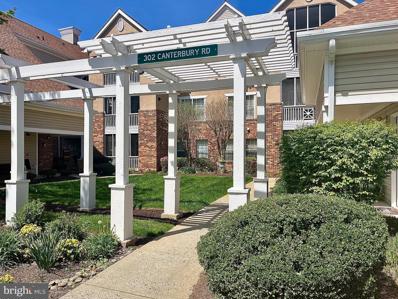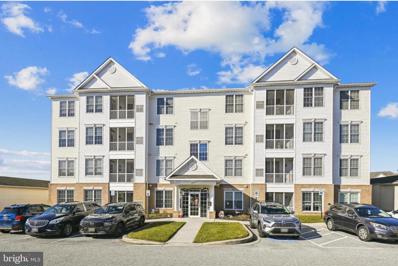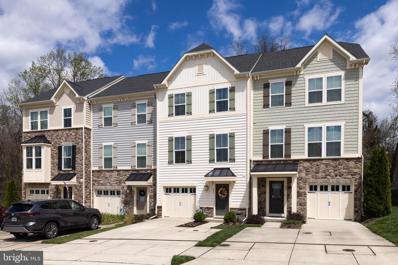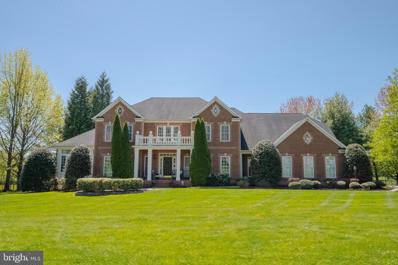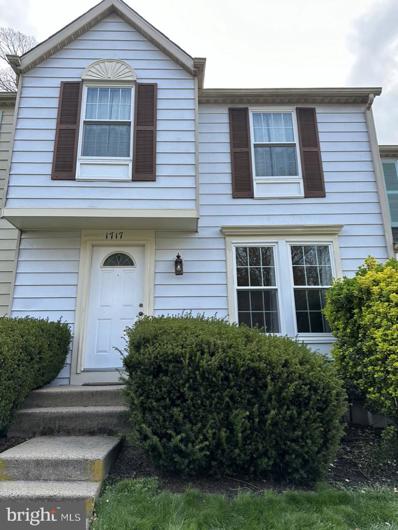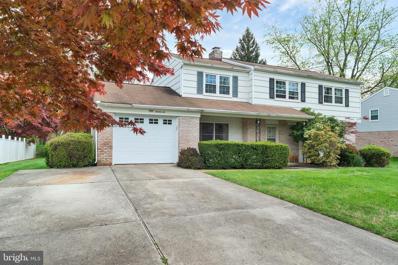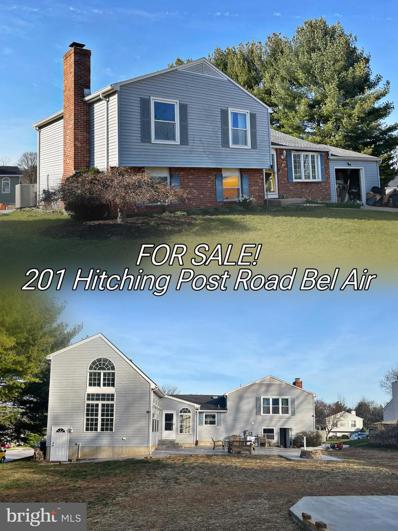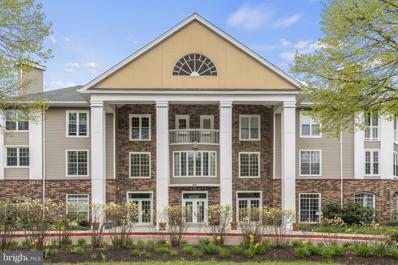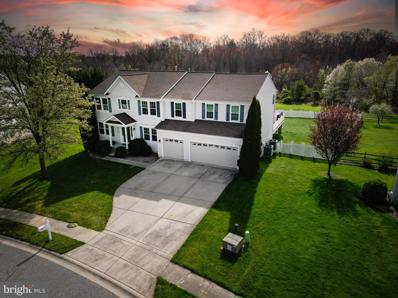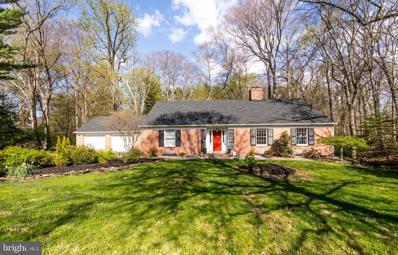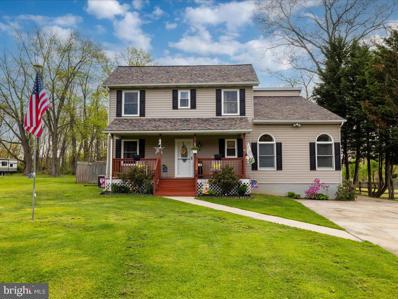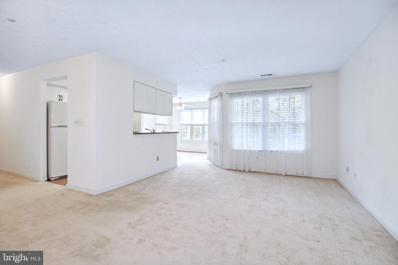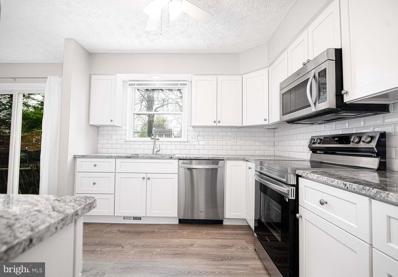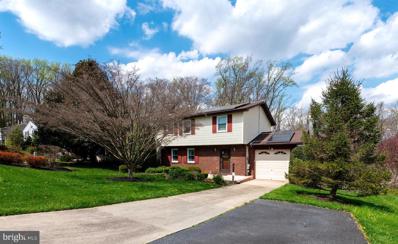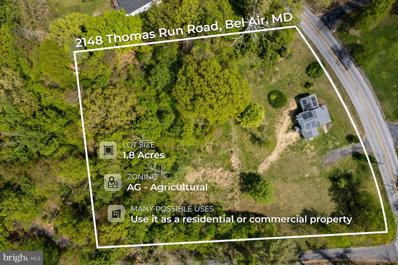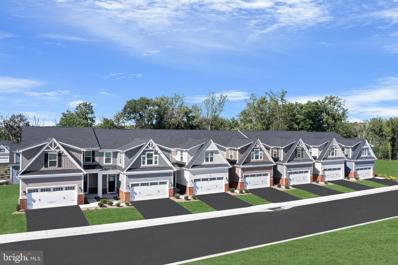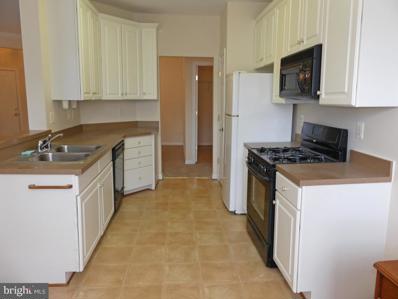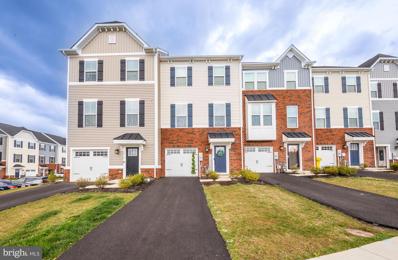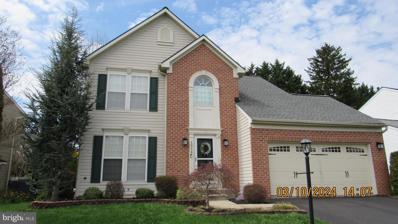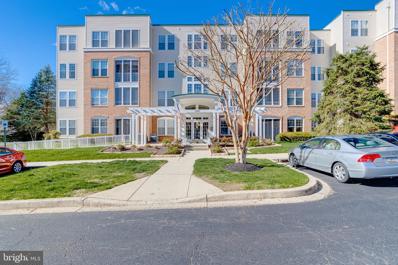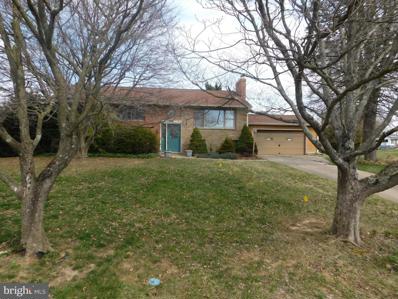Bel Air MD Homes for Sale
- Type:
- Other
- Sq.Ft.:
- 895
- Status:
- NEW LISTING
- Beds:
- 2
- Lot size:
- 1 Acres
- Year built:
- 1974
- Baths:
- 1.00
- MLS#:
- MDHR2031130
- Subdivision:
- None Available
ADDITIONAL INFORMATION
This lot is an exciting opportunity for redevelopment! A beautiful acre lot with existing well and septic systems can appeal to potential buyers or developers. Marketing it as a "tear down" mobile home on site but emphasizing the potential for re-development and the existing infrastructure to attract investors looking to build a new home.
- Type:
- Single Family
- Sq.Ft.:
- 1,973
- Status:
- NEW LISTING
- Beds:
- 3
- Lot size:
- 0.22 Acres
- Year built:
- 1986
- Baths:
- 4.00
- MLS#:
- MDHR2030664
- Subdivision:
- Fountain Glen
ADDITIONAL INFORMATION
Welcome to your tranquil haven! This delightful 3-bedroom home invites you in with its timeless charm and functional layout. Hardwood floors adorn most of the main level, leading you into the inviting family room boasting a vaulted ceiling and a cozy fireplaceâa perfect space for relaxation and gatherings. The kitchen, ideal for casual dining, seamlessly flows into the separate dining room, providing options for both everyday meals and formal occasions. Natural light floods the living room through a bay window, creating a warm and welcoming atmosphere. A convenient half bath on the main level adds to the home's practicality. Upstairs, the owner's suite offers a private sanctuary with its own ensuite bathroom, while two additional bedrooms provide ample space for family or guests. The spacious finished lower level is an entertainer's delight, featuring a half bath, laundry area, and wet barâa versatile space for hosting or unwinding. With a walkout basement, you can easily access the outdoors and enjoy the mature landscaping. Convenience is key with an attached garage for parking and storage. Step outside onto the expansive bi-level deck off the family room or relax on the brick patio with an arbor, offering a serene outdoor escape. Take a refreshing dip in the above-ground pool surrounded by a fenced yard for security. Nestled in a quiet cul-de-sac location, this home offers the ultimate in privacy and seclusion, creating a peaceful retreat from the hustle and bustle of everyday life. Experience the perfect blend of comfort and tranquility in this charming home. Don't miss outâschedule your showing today and make it yours!
- Type:
- Single Family
- Sq.Ft.:
- 1,250
- Status:
- NEW LISTING
- Beds:
- 2
- Year built:
- 2002
- Baths:
- 2.00
- MLS#:
- MDHR2030966
- Subdivision:
- Taylor Ridge
ADDITIONAL INFORMATION
Welcome Home to this Penthouse (2nd Floor) 2 Bedroom, 2 Bath Condo. Secure Building. Open Floor Plan. Living Room, Separate Dining Room and Kitchen. Kitchen Features Granite Countertops, Island, Gas Stove, Under Cabinet Lighting and Back Splash. Primary Bedroom with Walk In Closet and On Suite Full Bath with Walk In Shower. Second Bedroom on Opposite Side of Unit. Community Offers a Pool, Tennis Courts, Fitness Room and Clubhouse. Seller May Need a Rent Back! Schedule Your Showing Today!
- Type:
- Single Family
- Sq.Ft.:
- 5,574
- Status:
- NEW LISTING
- Beds:
- 6
- Lot size:
- 0.31 Acres
- Year built:
- 2003
- Baths:
- 5.00
- MLS#:
- MDHR2030722
- Subdivision:
- Stone Ridge
ADDITIONAL INFORMATION
This impeccably crafted single-family home boasts an array of luxurious upgrades, offering a lifestyle of comfort and sophistication. Boasting the potential for 6 bedrooms, 4.5 bathrooms, and over 5,500 square feet of meticulously finished living space, including the basement, this residence exudes contemporary elegance at every turn. Upon entry, the grand two-level foyer sets the tone, with its abundant natural light, soaring ceilings, and modern design elements. The main level showcases a seamless flow, featuring newly installed floors, staircase, light fixtures, fresh paint, among other enhancements. Designed for both relaxation and productivity, the main level encompasses a cozy sitting room, a dedicated office space with double doors, a spacious dining room, and a two-level family room adorned with a fireplace. The gourmet kitchen is a culinary masterpiece, complete with leathered granite countertops, stainless steel appliances, an oversized island, and a generously sized pantry. Adjacent to the kitchen, the sunroom offers a tranquil retreat, leading to an expansive covered back deck with ceiling fansâan ideal setting for outdoor entertaining and leisure. The laundry room, thoughtfully modernized for efficiency and convenience, and the freshly painted garage add to the home's allure on the main level. Ascending to the second level, discover newly installed flooring, fresh paint, and beautifully updated bathrooms. The primary suite epitomizes luxury living, featuring a spacious sitting area, a private bathroom, and two walk-in closets. The fully finished basement offers additional living space, complete with a wet bar, a gym area, a full bathroom, and two versatile rooms that can serve as additional bedrooms, offices, or flex spaces. The current office, with its double doors leading to the walk-up basement stairs, provides seamless indoor-outdoor connectivity. No detail has been overlooked in this comprehensive renovation, with numerous exterior upgrades enhancing the home's curb appeal and efficiency. From new windows and siding to roof coverage for the basement stairs, every aspect has been meticulously crafted to perfection. Collaborating with BGE Home, the sellers have prioritized energy efficiency, ensuring optimal cost-saving measures throughout the home. Experience the epitome of suburban living in this coveted community, offering the perfect balance of tranquility and convenience. Situated just steps away from local amenities, including a community pool, this residence presents an unparalleled opportunity to embrace the best of Bel Air and Harford County living. Welcome home to 1206 Briar Post Ctâwhere luxury meets tranquility, and every detail reflects unparalleled craftsmanship and elegance.
- Type:
- Single Family
- Sq.Ft.:
- n/a
- Status:
- NEW LISTING
- Beds:
- 2
- Year built:
- 1994
- Baths:
- 2.00
- MLS#:
- MDHR2030804
- Subdivision:
- English Country Manor
ADDITIONAL INFORMATION
This Updated, 2 Bedroom, 2 Bath, Third Floor Condo in sought after ENGLISH COUNTRY MANOR is Move-In Ready! Enter into the bright home and immediately notice New Luxury Vinyl Plank flooring and Fresh paint. The Bright and Airy Living Room features a vaulted ceiling, and sliding glass doors that lead to the Private, L-shaped, screened-in deck, boasting views of mature trees and the Heavenly Waters Stream. Next, find the Galley Kitchen with a New Refrigerator (2024) to match the recently installed (2021) stainless steel, Frigidaire, Gas oven range, dishwasher, and microwave! New upgraded countertops, updated kitchen sink, plenty of cabinet space, large pantry and an opening to the Dining Room are perfect for your culinary skills and enjoying the company of family and friends. Continue to the Primary Bedroom ensuite with a ceiling fan, walk-in closet, new carpeting and attached Full bath with a large soaking tub-shower combination. The bright Second Bedroom features new carpeting adjacent to the second Full Bath with a step-in shower and glass door shower. Updates to this home include New LVP flooring, fresh paint, a new water heater (2023), new refrigerator (2024) kitchen appliances (2021) and the refurbished deck with a new pet-guard screen. The well-maintained community of English County Manor features a large community swimming pool, clubhouse, meeting room, exercise space, large Gazebo overlooking a manicured fountain pond, gorgeous landscaping and walking paths! This community is close to shopping, dining, Golf course, Athletic club, Walking Trails, and major commuter routes. Donât Miss the opportunity to see this Move-In Ready Home that checks all the boxes!
- Type:
- Single Family
- Sq.Ft.:
- 1,320
- Status:
- NEW LISTING
- Beds:
- 2
- Year built:
- 2008
- Baths:
- 2.00
- MLS#:
- MDHR2030902
- Subdivision:
- Emerald Hills
ADDITIONAL INFORMATION
COMING SOON â¦â¦this 4th floor condo has it all! The spacious Waverly model is located in the sought after Greenbrier Hills neighborhood with spectacular wooded views. This extensive unit has living, dining, kitchen and family rooms along with two bedrooms and two full bathrooms. The eat-in kitchen has beautiful granite counters, an island for prepping meals, upgraded cabinetry and black appliances. The sun filled family room features vaulted ceilings and hardwood flooring . The formal living and dining rooms offer entertaining space for your family and friends and the screened porch provides a space to enjoy the fresh air and sounds of nature. . The primary suite features a large walk-in closet, vaulted ceilings and a spacious bathroom. A second private bedroom comes with carpet, a large closet and access to the nearby hall bath outfitted with shower/tub.. Enjoy all of the amenities of Emerald Hills and maintenance-free living in this wonderful community!
- Type:
- Single Family
- Sq.Ft.:
- 1,960
- Status:
- NEW LISTING
- Beds:
- 3
- Lot size:
- 0.05 Acres
- Year built:
- 2016
- Baths:
- 3.00
- MLS#:
- MDHR2030992
- Subdivision:
- Magness Mill
ADDITIONAL INFORMATION
Welcome HOME to this beautiful NVR Mozart model interior townhome with 1 car garage! This property offers a bright, and very open floor plan with lots of amenities. The lower level offers a welcoming foyer with wood floors, a finished basement, and half bath. The 2nd level offers gleaming wood floors, a huge gourmet kitchen which includes granite counters, SS appliances,(new dishwasher) large center island / breakfast bar , with new lighting, atrium door leading to maintenance free deck backing to trees. Nest smart home thermostat , gas heat, and gas cooking! The upper level offers a large primary suite with tray ceilings, full bath, with walk in shower and walk in closet, 2 additional large bedrooms all with ceiling fans, and upper level laundry area. CONTINGENT upon Seller finding home of their choice, and will need a possible short rent back. Property shows very well!
$1,350,000
1602 Willowdale Drive Bel Air, MD 21015
- Type:
- Single Family
- Sq.Ft.:
- 7,040
- Status:
- NEW LISTING
- Beds:
- 5
- Lot size:
- 0.97 Acres
- Year built:
- 2003
- Baths:
- 5.00
- MLS#:
- MDHR2030852
- Subdivision:
- Willow Chase
ADDITIONAL INFORMATION
JUST IN TIME FOR YOUR SUMMER "STAY-CATION"....this beautiful, captivating, colonial home is located in a prime country like setting of Harford County! Minutes to downtown Bel Air, amazing restaurants, blue ribbon schools, parks, shops, Interstate 95, Maryland Golf and Country Club...the list goes on. You name it, it is close by! Settle into the open space inside and outside of this home and feel excluded from it all. It will deliver promises of relaxation and enjoyment year round. Stately, former model home of NV HOMES has it all. Enter the grand, 2 story foyer with travertine surround tile, curved staircase, with separate large dining room and large living room with one full mirrored wall. The large office/conservatory is nothing but windows- talk about a room with a view! Abundance of crown moldings, picture boxes accentuate the pristine detail of the interior. Like to cook? The kitchen does not lack cabinet space, granite counter space, and the extra large island with MORE cabinets. Walk in butler pantry offers up the best of space. Off the kitchen is the sunroom with floor to ceiling windows on 2 walls NOT lacking natural light, or views of the back yard. Family room boasts an open 2 story space with a gas fireplace surrounded by a stacked stone enhanced wall from floor to ceiling. This floor is not done! Hidden by double doors is a unique small tavern style "celebration" party room to have that pre-dinner party. Upstairs are the 4 LARGE bedrooms, 2 with private full bathrooms, 2 with a jack and jill bathroom. ALL with California Closet updates! Enter the amazing primary bedroom through double doors that adjoins a separate dressing room and huge walk in closet. Primary bathroom with separate soaking tub, ceramic tile stall and dual vanities. Ready to retreat to the finished basement for more fun, entertainment or quiet time? This fully finished, recently updated basement/recreation room, kitchen, possible 5th bedroom (work-out room) full bathroom offers all of that. Last but not least, the outdoor oasis with mature landscaping all around. Step out onto the upper, maintenance free deck, leading down to a large patio with pavers and hot tub. Lastly, the magnificent, large, custom designed in-ground, salt-water pool, with expansive travertine decking/patio. ALL of this will make your Summer amazing! As you relax, listen to your favorite music playing from the outdoor sound system OR watch your favorite shows on the outdoor tv! This home is truly an entertainers dream, schedule your showing NOW! Listing Agent is proud home owner.
- Type:
- Single Family
- Sq.Ft.:
- 1,360
- Status:
- NEW LISTING
- Beds:
- 2
- Lot size:
- 0.05 Acres
- Year built:
- 1989
- Baths:
- 2.00
- MLS#:
- MDHR2030422
- Subdivision:
- Thomas Run
ADDITIONAL INFORMATION
ESTATE SALE!! Take advantage of this Seller Pride Maintained Property. Estate SALE being sold as is where is & year Old roof. New Carpets. Windows and Sliding Doors updated in 2021. Freshly painted 2 months old. New Decking Boards 1 month old. Large Bedrooms, New Dishwasher April 2024, Wide open Basement ready for your design and Build out. Bright Updated Main bathroom, Updated Vinyl floors. Two assigned parking spaces. C Milton Wright HS, John Carroll HS , both walking distance. Minutes from 95. Third Party Approvals are needed prior to settlement.
- Type:
- Single Family
- Sq.Ft.:
- 2,104
- Status:
- NEW LISTING
- Beds:
- 4
- Lot size:
- 0.29 Acres
- Year built:
- 1969
- Baths:
- 3.00
- MLS#:
- MDHR2030954
- Subdivision:
- Bel Air South
ADDITIONAL INFORMATION
âWelcome to 707 Jackson Blvd, a lovely colonial style home awaiting its new owner! This charming residence boasts the quintessential suburban lifestyle with a touch of character and plenty of potential. Step inside and be greeted by a spacious layout that invites endless possibilities. The kitchen and bathrooms, while sporting a retro vibe, is a blank canvas ready for your culinary decor dreams to come to life. Despite its need for a little TLC, this home is more than just a fixer-upper; it's a canvas waiting for your personal touch. With a bit of creativity and a dash of DIY spirit, you'll soon be the proud owner of a suburban sanctuary that reflects your unique style and personality. Overall a great opportunity.
- Type:
- Single Family
- Sq.Ft.:
- 2,568
- Status:
- NEW LISTING
- Beds:
- 5
- Lot size:
- 0.39 Acres
- Year built:
- 1979
- Baths:
- 3.00
- MLS#:
- MDHR2030878
- Subdivision:
- Harford Woods
ADDITIONAL INFORMATION
Welcome to your updated rancher in Bel Air. This charming 5-bedroom, 2 full bathroom and 1 1/2 bathroom boasts spacious rooms throughout. Nestled on a sizable lot, Step inside to discover new laminate floors that lead you through. the main level. The attached 1-car front loading garage ensures hassle-free parking and storage. Enjoy the tranquility of the huge backyard, ideal for outdoor gatherings and activities. A patio and detached garage offer additional outdoor amenities. The fully finished basement adds versatility to the home, featuring recently updated. New garage door, New Floor, new Kitchen with New stainless-steel Appliance and New Patio. Conveniently located near shopping, entertainment, this home offers easy access to all your daily needs. Plus, the long driveway provides ample parking for guests.
- Type:
- Single Family
- Sq.Ft.:
- n/a
- Status:
- NEW LISTING
- Beds:
- 1
- Year built:
- 1993
- Baths:
- 1.00
- MLS#:
- MDHR2030836
- Subdivision:
- English Country Manor
ADDITIONAL INFORMATION
Professional Photos will be uploaded shortly. Welcome to the highly sought after community of English Country Manor! This ground level condo is the perfect unit for accessibility and comfort. This condo features 1 bedroom, a large bathroom and a den that could be used as a second bedroom, office space, home gym or flex space. Upon entry you will notice the beautiful tile floor throughout. The living room opens up to a dining area and walks out to a large, screened porch. The kitchen has been renovated and features quartz counter tops, updated appliances and cabinets. The ownerâs bedroom is large and features a walk-in closet. The water heater, which powers the HVAC system, was recently replace. The condo building faces the iconic fountain at English Country Manor. The community features an expansive swimming pool, a clubhouse, and exercise room. Conveniently located near route 1, you will find many restaurants, shopping and entertainment nearby.
$775,000
207 Holstein Court Bel Air, MD 21015
- Type:
- Single Family
- Sq.Ft.:
- 4,788
- Status:
- NEW LISTING
- Beds:
- 5
- Lot size:
- 0.4 Acres
- Year built:
- 2002
- Baths:
- 4.00
- MLS#:
- MDHR2030622
- Subdivision:
- Wagner's Farm
ADDITIONAL INFORMATION
Nestled within the sought-after Wagner's Farm community in Bel Air, this remarkable single-family home exudes elegance and comfort. With 5 generously sized bedrooms and 3.5 baths spread across almost 6000 square feet of living space, it truly offers something for everyone. As you enter, you're welcomed by the warmth of LVP flooring, leading you past the inviting office adorned with newly installed French doors and a refined formal dining room. The main level features a recently updated eat-in gourmet kitchen boasting quartz countertops, a spacious walk-in pantry, & a convenient laundry room, enhancing both functionality & style. The expansive three-car garage ensures abundant space for your vehicles & storage requirements. Ascending to the upper level reveals four bedrooms, each graced with its own walk-in closet, along with an additional large open area with plush new carpeting. The primary bedroom is a sanctuary, featuring a cozy sitting room, vaulted ceilings, an expansive walk-in closet, & a luxurious spa-like bathroom, offering a retreat-like experience. Descending to the lower level, entertainment beckons with a generously proportioned recreation room, a family room complete with a wet bar, and a bedroom complemented by a full bath. A sliding door seamlessly connects the recreation room to the rear brick patio, extending the living space outdoors. Outside, the sprawling fully fenced backyard presents an idyllic setting for outdoor activities & gatherings, accentuated by a spacious maintenance-free deck hosting a hot tub, perfect for unwinding. Additionally, a screened-in porch provides an inviting outdoor space to share moments with loved ones. Meticulously maintained & thoughtfully designed, this home offers a true move-in ready experience with updated major systems including a recent roof, windows, garage doors, water heater, appliances, & both dual-zoned HVAC systems. Schedule a showing today before it is too late!
- Type:
- Single Family
- Sq.Ft.:
- 3,588
- Status:
- Active
- Beds:
- 5
- Lot size:
- 2.18 Acres
- Year built:
- 1962
- Baths:
- 3.00
- MLS#:
- MDHR2030228
- Subdivision:
- Worthington Heights
ADDITIONAL INFORMATION
Beautiful Cape Cod home in picturesque setting, on over 2 acres! This property features 5 spacious bedrooms, with 2 on the Main Floor, and 3 on the Upper Level. The hardwood floors on main and upper level were recently refinished and are simply stunning. Enjoy the incredible views from the large kitchen that hosts eating area, fireplace, built-ins, double oven, granite counters, island, pantry and access to covered porch. Main Floor Laundry Room with cabinetry, and access to rear of house. Flex Room on Main Floor can be used as home office, sitting area, exercise room or possible bedroom. Living Room features a wood burning fireplace, and built-in bookshelves, and has lots of natural light. Upper Level Bedrooms are all generously-sized with ample closet space. Largest of the 3 could be used as a primary, with closet organizer in one of the double closets. There is also an unfinished bonus area off the bedroom, that could be built out to make primary suite. Lower Level has both finished and unfinished areas, with a walk out from each. Plenty of storage space in unfinished area. Storage Room or Shelter Space is also included on the lower level. Detached two car garage with covered walkway to side entrance of home. Driveway with parking area. Vinyl Siding was replaced in 2024. Hardwood Floors in April 2024. HVAC, Water Heater and Roof were replaced within the last 5 years. This home will not disappoint!
$675,000
17 Corns Drive Bel Air, MD 21015
- Type:
- Single Family
- Sq.Ft.:
- 4,592
- Status:
- Active
- Beds:
- 4
- Lot size:
- 0.77 Acres
- Year built:
- 1991
- Baths:
- 4.00
- MLS#:
- MDHR2030714
- Subdivision:
- None Available
ADDITIONAL INFORMATION
NO HOA for this beautiful updated home where you will feel like you are in the country with peace and quiet, yet close to shopping, gas stations and restaurants. The Primary Bedroom has a En Suite Bathroom and Sitting Area. There is a Bedroom and Full Bathroom on the First Floor and the walk out basement is completely finished. This beauty sits on .77 acres with Pear Trees, a Fig Tree, Blackberry, Raspberry and Strawberry Bushes, 2 Storage Sheds and a 16 x 20 Barn with electricity, Above the Ground Oval Pool (18' x 38' x52" deep) w/New Sand Filter and Lining, a Chicken Coop and Rabbit Hutch. There is a brand new Stove/Oven and Refrigerator, the Roof and Skylights were replaced in 2022, there are 2 A/C units and 1 was replaced in 2022, there are 2 Hot Water Heaters and 1 was replaced in 2022 and the other in 2024.
- Type:
- Single Family
- Sq.Ft.:
- n/a
- Status:
- Active
- Beds:
- 3
- Year built:
- 1993
- Baths:
- 2.00
- MLS#:
- MDHR2030614
- Subdivision:
- Country Walk
ADDITIONAL INFORMATION
3-bedroom, 2-bathroom condo nestled in a vibrant community. Upon entering, you're greeted by a bright and spacious living area. Kitchen features sleek countertops, and updated cabinets. Private balcony/patio. The primary bedroom boasts generous proportions and an ensuite bathroom for added privacy and convenience. Two additional bedrooms provide versatility, whether utilized as cozy sleeping quarters, home offices, or creative spaces. With amenities such as assigned parking, in-unit laundry facilities, and access to community pool. Don't miss out on the chance to make this stylish and functional condo yours! **Being sold as-is, seller prefers to close with KTL Title Group**
- Type:
- Townhouse
- Sq.Ft.:
- 1,600
- Status:
- Active
- Beds:
- 3
- Year built:
- 1986
- Baths:
- 3.00
- MLS#:
- MDHR2030716
- Subdivision:
- Allendale
ADDITIONAL INFORMATION
SUPER CUTE EOG BRICK TOWNHOME WITH 3 BEDROOMS/2.5 BATHS HAS JUST BEEN RENOVATED 2024. STYLISH MODERN DECOR. PAINTED AGREEABLE GRAY. LUXURY VINYL WOOD PLANK FLOORS. PRETTY WHITE KITCHEN CABINETRY, STAINLESS APPLIANCES, SPACIOUS EAT-IN TABLE SPACE, SUBWAY TILE BACKSPLASH, AND GORGEOUS GRANITE COUNTERTOPS. MAIN LEVEL HALF BATH. PRIMARY BEDROOM HAS A WALK-IN CLOSET AND EN SUITE. LOWER LEVEL FAMILY ROOM W/BUILT-IN DRY BAR. GOOD SIZED STORAGE ROOM W/LAUNDRY, SUMP PUMP, AND UTILITY SINK. SLIDER LEADS TO THE REAR PATIO. PERFECTLY LOCATED WITHIN WALKING DISTANCE TO DOWNTOWN BEL AIR, FARMERS MARKET, INDEPENDENT BREWERY, SHOPPINGS, AND RESTAURANTS. 2 ASSIGNED PARKING SPACES. CONDO ASSOCIATION COVERS LAWN, TRASH, SNOW REMOVAL.
$459,900
520 E Broadway Bel Air, MD 21014
- Type:
- Single Family
- Sq.Ft.:
- 2,214
- Status:
- Active
- Beds:
- 4
- Lot size:
- 0.42 Acres
- Year built:
- 1979
- Baths:
- 4.00
- MLS#:
- MDHR2030708
- Subdivision:
- Harford Woods
ADDITIONAL INFORMATION
Spacious colonial in the heart of Bel Air backs to stream, open space and wooded retreat. Home had huge addition added in 1996 including 22' x 14' main level, primary bedroom with paneled walls, cathedral ceiling, bay window, walk in closet, primary bath with large shower & seat along with 2nd laundry. This addition also has it's own dedicated heat pump. Country kitchen with table space and ample amount of cabinets. 2nd level has 3 bedrooms including one measuring 17' x 16' with walk in closet. Two full baths on 2nd level too. Walkout, lower level has 22' x 15' family room with gas fireplace and mantle along with wet bar. Home also has 15' x 14' secure storage room built under addition with mini split system and built ins. Other great features include home generator, central vacuum, and leased solar panels by Sun Run. Tiered backyard with split rail fence. 2 additional sheds. One car garage with opener. Front yard beautifully landscaped. Rare find with so much too offer!!!
- Type:
- Single Family
- Sq.Ft.:
- 1,296
- Status:
- Active
- Beds:
- 3
- Lot size:
- 1.8 Acres
- Year built:
- 1900
- Baths:
- 2.00
- MLS#:
- MDHR2030732
- Subdivision:
- None Available
ADDITIONAL INFORMATION
This delightful property in Bel Air sits on 1.8 acres and boasts over 1200 sq ft of living space. The main level features a stunning master suite with a beautifully tiled full bath and an updated wood-burning stove. Additionally, there is a bonus room on both the main and upper levels. The property's acreage offers limitless opportunities, and the yard is perfect for hosting family barbecues, children's playtime, and dogs to run around. It's secluded but has easy access to all major routes. Purchase subject to existing 3 year lease. Tenant occupied. Must provide 24 hour notice prior to showing.
$525,590
2416 Steamboat Way Bel Air, MD 21015
- Type:
- Single Family
- Sq.Ft.:
- 1,978
- Status:
- Active
- Beds:
- 3
- Lot size:
- 0.08 Acres
- Year built:
- 2024
- Baths:
- 4.00
- MLS#:
- MDHR2030686
- Subdivision:
- James Run Carriage Homes
ADDITIONAL INFORMATION
FINAL OPPORTUNITY******* JULY 2024 MOVE-IN!!!!!! BACKS TO WOODS! AMAZING LOCATION: In Last Group of Homes, at rear of the community, nestled at the end of a quiet cul de sac!! The Caroline Villa is one of the most popular floor plans offering the much-sought-after 1st floor Primary Suite. At 28ft. wide, this home lives like a single-family home........offering well sized rooms and plenty of space for everyone to feel comfortable. With up to 2800 square feet of living space, this elegant design is the perfect combination of style and space. Entering from your 2-car, main-entry-level garage, youâll find a convenient family entry where you can hang your coat in the coat closet and easily drop the keys, shoes, dog leash or backpack. Dirty feet? No problem....... just off this entry is a separate laundry room, making laundry a cinch. Just beyond is the perfect open floorplan. The gorgeous gourmet kitchen that features gas cooking, has a sprawling 10ft. island that overlooks both the formal dining room and a welcoming great room. Outdoor space is equally opulent, with a 10x12 covered porch with steps to your year yard. Your main-level primary suite offers luxury that can't be beat, with a tray ceiling, walk-in closet, dual vanities, private water closet and convenient linen closet. Upstairs, two large bedrooms and a full bath will make anyone feel at home. There is even a large study! The large, finished basement is fit for a king and comes complete with a full bathroom and a large storage area. Plus MUCH more!!! Newly built, this home comes with several warranties, and includes the builderâs warranties for up to 10 years. Built to the highest level of energy efficiency, you can feel confident that your bills will be low and your home comfortable. IN addition, the HOA covers lawn care, trash and recycling pick-up and snow removal on the roads. You will have plenty of free time to live your life to its fullest. Other floorplans, home sites and options are available, but this is the final opportunity to purchase a home with the Primary Bedroom on the main level!!! Photos are representative. Closing Assistance Available with Use of Sellers Preferred Mortgage. Directions: -From I-95N, take exit 80 (Rt. 543 N). Proceed on Rt.543 N for under a quarter mile. Turn left into the James Run Community Entry. At the traffic circle turn right. At Admiral Lane turn left and the model home is on the left, with street parking available. Model address is: 2534 Admiral Lane Bel Air, MD 21015.
- Type:
- Single Family
- Sq.Ft.:
- 1,141
- Status:
- Active
- Beds:
- 2
- Year built:
- 1998
- Baths:
- 2.00
- MLS#:
- MDHR2030682
- Subdivision:
- Greenhaven
ADDITIONAL INFORMATION
2ND FLR-ELEVATOR-PRICED TO SELL-ENTIRE UNIT FRESHLY PAINTED INCLUDING CEILINGS, CLOSETS & DRS. NEW CARPET & PADDING. 2BD/2Ba. 1141 SQ FT-"DEVON". CROWN MOLD IN LIV/DINE/FOYER & KIT. EAT-IN KIT W/ 42" CAB'S, GAS STOVE, B-IN MICRO, FRIG W/ICE MAKER, PANTRY & BREAKFAST AREA. LIV/DINE COMBO W/SLIDER TO SCREENED BALCONY. PRIMARY BEDRM W/DBL CLOSETS, SHOWER/JET TUB COMBO W/GRAB BARS & DBL VANITY. BEDRM 2 AT OPP END W/W-IN SHOWER. LAUNDRY RM W/WASHER/DRYER & XTRA SHELVING. 2 CEIL FANS. A/C CONDENSER-17. H2O HEATER-17. AIR HANDLER-18. NEW TOILETS-21. CLUBHSE W/POOL, WORKOUT RM & TENNIS CT. UNIT SOLD "AS IS".
- Type:
- Single Family
- Sq.Ft.:
- 1,830
- Status:
- Active
- Beds:
- 3
- Lot size:
- 0.05 Acres
- Year built:
- 2022
- Baths:
- 4.00
- MLS#:
- MDHR2030522
- Subdivision:
- James Run Townhomes
ADDITIONAL INFORMATION
Welcome to this stunning three-story townhouse, completed in 2022. With three bedrooms, two full baths, and two half baths, this home offers space and comfort. Enjoy the cozy ambiance of the electric fireplace in the living room and the outdoor retreat on the Trex decking, or relax in the finished basement. With the added convenience of a one-car garage, parking is a breeze. The kitchen features elegant granite countertops, recessed lighting, and sleek stainless steel appliances, adding a touch of luxury and modernity. Enjoy easy access to I95 or Rt 40, ensuring convenient commuting options. Ideally situated for convenience yet offering tranquility, this townhouse epitomizes modern living.
$539,900
1016 Irwins Choice Bel Air, MD 21014
- Type:
- Single Family
- Sq.Ft.:
- 2,728
- Status:
- Active
- Beds:
- 3
- Lot size:
- 0.14 Acres
- Year built:
- 2000
- Baths:
- 3.00
- MLS#:
- MDHR2030654
- Subdivision:
- Irwins Choice
ADDITIONAL INFORMATION
WELCOME TO THIS DELIGHTFUL HOME IN THE DESIRABLE IRWINS CHOICE NEIGHBORHOOD. This lovely 3 bedroom 2.5 bathroom home is waiting for you! When you enter this charming home, please step in and pull up a chair in the spacious yet intimate dining room to enjoy your masterpiece meals. Or stroll down the hall where you become the chef in your delightful country kitchen that includes a center island, shelved pantry along with a generous amount of cabinets that offer you plenty of space for all of your culinary inventory. The open floor plan includes a spacious and comfortable living area off the kitchen. From the kitchen, you can glance into the sunroom at the pass through or head around the corner to be cheerfully greeted with an abundance of natural light from the oversized windows. Step out the French doors onto a spacious rear deck that overlooks your generous and fully fenced back yard that is ready for any backyard gathering. Enjoy the serenity and scenic views on the private deck with only nature's beauty in front of you. A peaceful and breathtaking retreat to relax any time of the day. As you head upstairs, the owner's suite with vaulted ceilings includes an oversized bath with dual vanities, large soaking tub, separate shower, and generous walk-in closet. Moving down to the lower level, the sprawling finished basement allows you enough room for both an exciting game room and a cozy den. For your convenience, the separate laundry room has ample space for shelving to make organizing easy. An additional basement feature is the extra storage room for your personal treasures. You will be inspired when you schedule and view this delightful home today. A truly appealing home that is ready to fill you with pride when you make it your own.
- Type:
- Single Family
- Sq.Ft.:
- 1,230
- Status:
- Active
- Beds:
- 2
- Year built:
- 1998
- Baths:
- 2.00
- MLS#:
- MDHR2030100
- Subdivision:
- Taylor Ridge Condominiums
ADDITIONAL INFORMATION
Welcome to this 2 bed, 2 full bath bottom floor condo in Bel Air. Enter into this secure building and access your condo without ever having to use a flight of steps. This community has a swimming pool neighborhood rec center and tennis courts and is centrally located a few minutes from downtown Bel Air and tons of dining and shopping options. The condo itself has two separate bedrooms each with walk in closets and a full bath, on site laundry, a large eat in kitchen with full appliances, dining room and living area, along with a screened in patio. This unit is move in ready and waiting for you! Come see it today!
- Type:
- Single Family
- Sq.Ft.:
- 1,934
- Status:
- Active
- Beds:
- 4
- Lot size:
- 0.55 Acres
- Year built:
- 1965
- Baths:
- 2.00
- MLS#:
- MDHR2029886
- Subdivision:
- Greenridge
ADDITIONAL INFORMATION
Location! Location! Location! An opportunity to purchase in an established residential community which is comfortably accessible to major transportation corridors (3 miles to I95); employment opportunities (6 miles to APG and the Rte 40 Tech Corridor); educational opportunities (2 miles to Harford Community College) and the entire spectrum of community services - shopping, restaurants, services & more! Less than 10 miles to the Susquehanna State Park and Rocks State Park. Centrally located in Harford County. Bring your paintbrushes, elbow grease and vision to transform this house to your new home! Interior images to follow. Ready to show by early April.
© BRIGHT, All Rights Reserved - The data relating to real estate for sale on this website appears in part through the BRIGHT Internet Data Exchange program, a voluntary cooperative exchange of property listing data between licensed real estate brokerage firms in which Xome Inc. participates, and is provided by BRIGHT through a licensing agreement. Some real estate firms do not participate in IDX and their listings do not appear on this website. Some properties listed with participating firms do not appear on this website at the request of the seller. The information provided by this website is for the personal, non-commercial use of consumers and may not be used for any purpose other than to identify prospective properties consumers may be interested in purchasing. Some properties which appear for sale on this website may no longer be available because they are under contract, have Closed or are no longer being offered for sale. Home sale information is not to be construed as an appraisal and may not be used as such for any purpose. BRIGHT MLS is a provider of home sale information and has compiled content from various sources. Some properties represented may not have actually sold due to reporting errors.
Bel Air Real Estate
The median home value in Bel Air, MD is $435,000. This is higher than the county median home value of $281,200. The national median home value is $219,700. The average price of homes sold in Bel Air, MD is $435,000. Approximately 62.06% of Bel Air homes are owned, compared to 31.46% rented, while 6.48% are vacant. Bel Air real estate listings include condos, townhomes, and single family homes for sale. Commercial properties are also available. If you see a property you’re interested in, contact a Bel Air real estate agent to arrange a tour today!
Bel Air, Maryland has a population of 10,139. Bel Air is less family-centric than the surrounding county with 31.4% of the households containing married families with children. The county average for households married with children is 32.96%.
The median household income in Bel Air, Maryland is $68,196. The median household income for the surrounding county is $83,445 compared to the national median of $57,652. The median age of people living in Bel Air is 42.2 years.
Bel Air Weather
The average high temperature in July is 87.9 degrees, with an average low temperature in January of 24.9 degrees. The average rainfall is approximately 44.4 inches per year, with 20.8 inches of snow per year.

