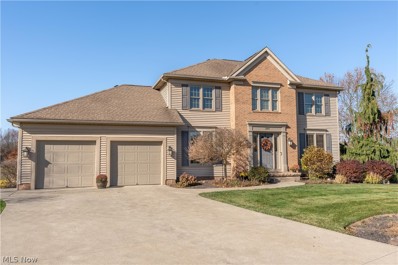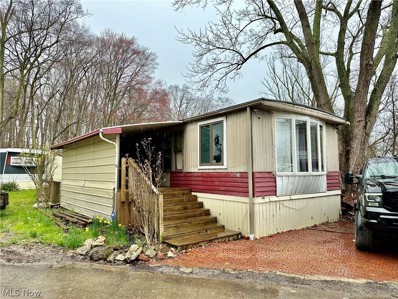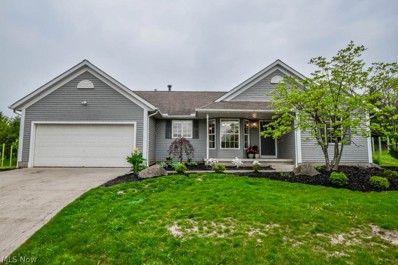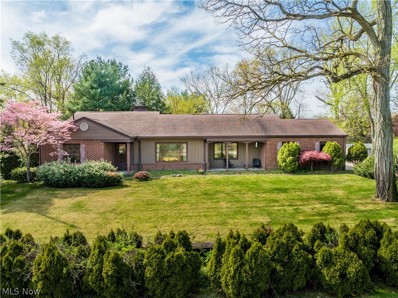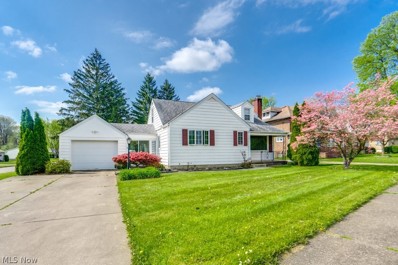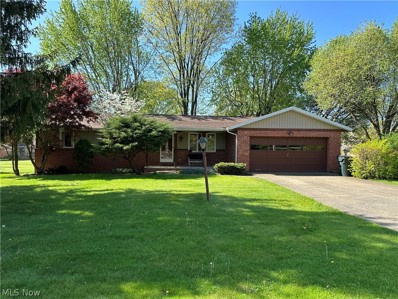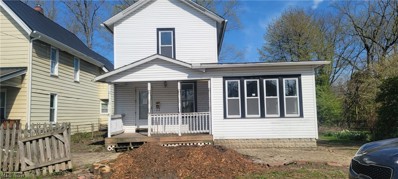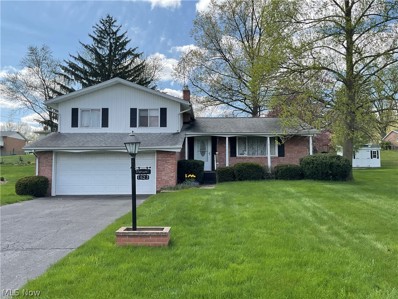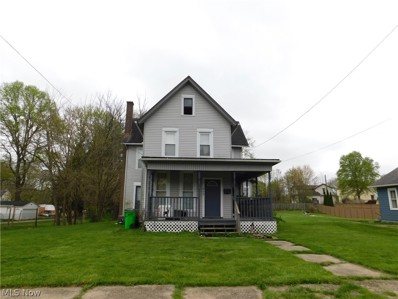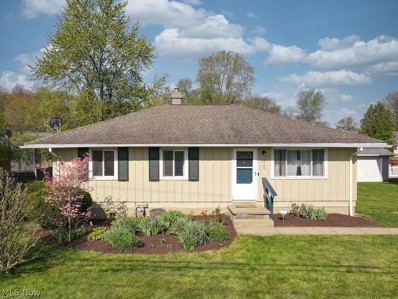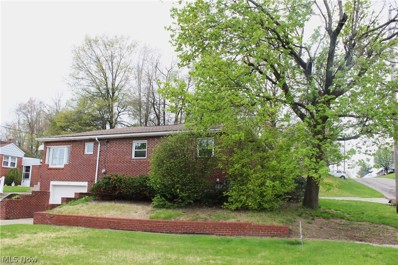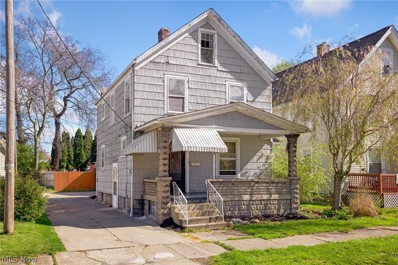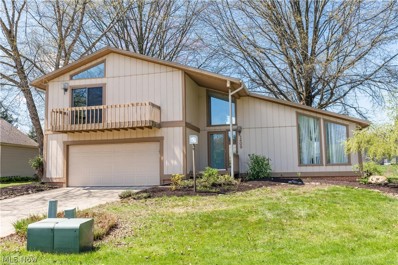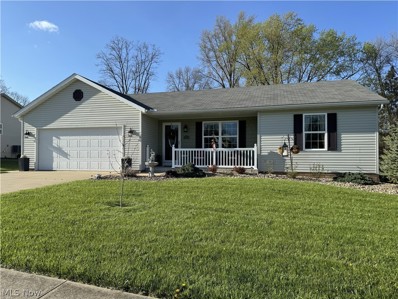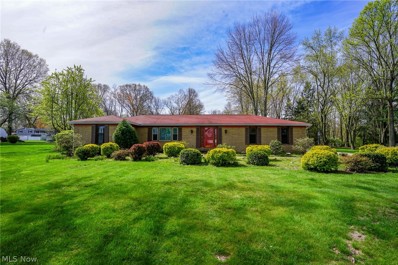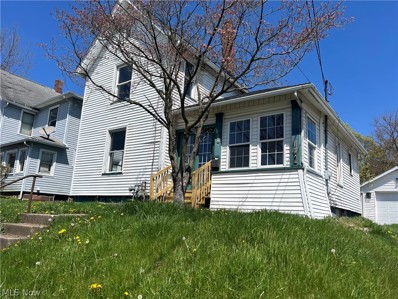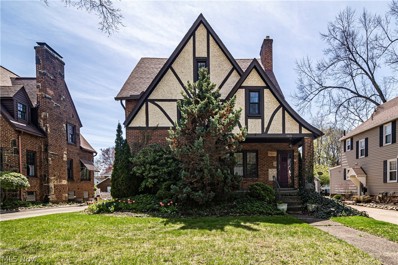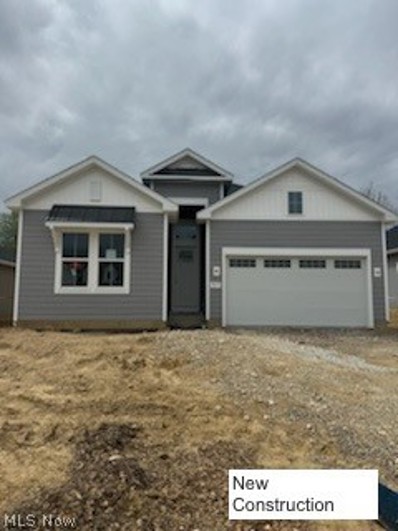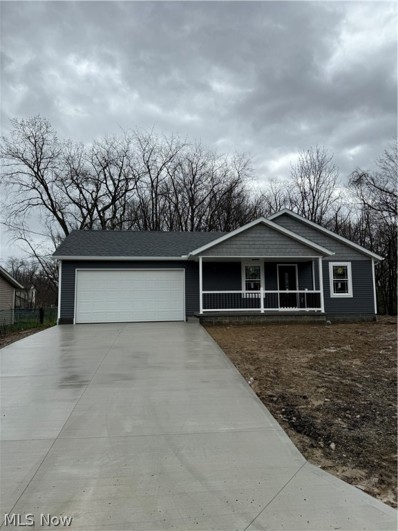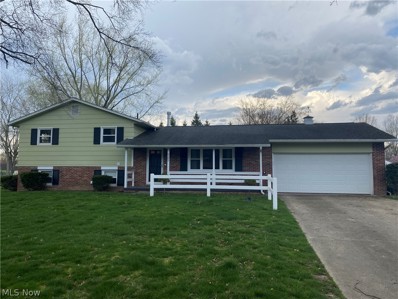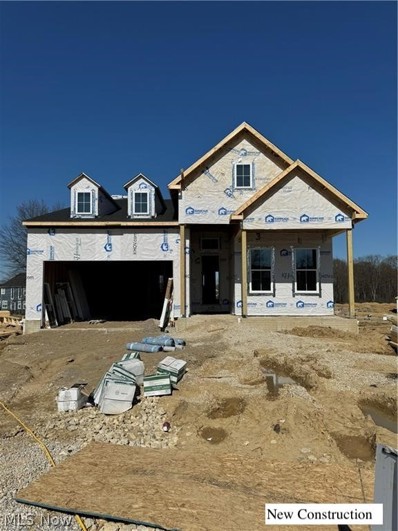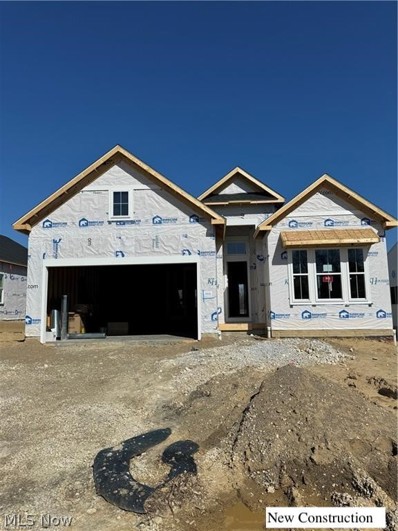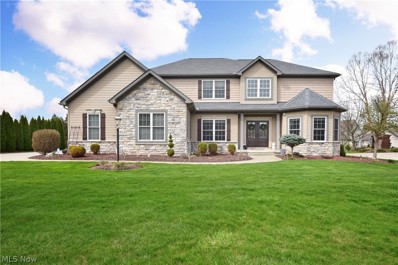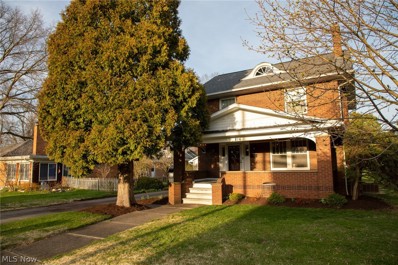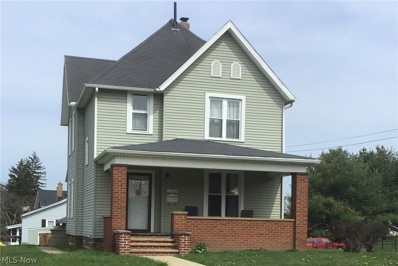Massillon OH Homes for Sale
- Type:
- Single Family
- Sq.Ft.:
- 2,364
- Status:
- NEW LISTING
- Beds:
- 4
- Lot size:
- 0.35 Acres
- Year built:
- 1997
- Baths:
- 3.00
- MLS#:
- 5036313
- Subdivision:
- St Andrews Golf Estates 02
ADDITIONAL INFORMATION
Love where you live! That is always the goal and it is found here. Get ready to roll out the welcome mat w/ style and grace. Situated on a culdesac, this home is ideal for indoor and outdoor activities. Offered is an additional 1176 in the LL per owner and it is semi-finished w/ an additional 5th bedroom or home office option. Upon arrival, a welcoming foyer greets you. For work-at-home demands the office space is tucked perfectly just off of the family gathering areas and the foyer. However it is terrific flex space for how you live. There is also potential for an at home office in the lower level walk out. The kitchen and living area are open-concept, with generous natural light. The home has a total of 4-5 bedrooms, Enjoy family dinners in the formal dining room adjacent to the kitchen. The spacious and bright kitchen with an island in the center is perfect for food prep and casual dining. Plus, there's plenty of cupboard space for pots, pans, and other cooking essentials. This floor plan is terrific for family time and entertaining. The lower level offers tons of additional space for all your families needs. Create a space for additional entertaining, a workspace and even a workout room ---perhaps even an additional living suite for a parent or college kid? This area is a walk-out to the beautiful water view! Built by Custom Builder Scott McCue Homes. See the photos-how about that pond/golf course view? There is a 3rd garage door/golf cart bay at the side of the home, pretty handy! Close to shopping, dining, and the freeway. This home is a gem.
- Type:
- Single Family
- Sq.Ft.:
- n/a
- Status:
- NEW LISTING
- Beds:
- 3
- Lot size:
- 0.03 Acres
- Year built:
- 1974
- Baths:
- 1.00
- MLS#:
- 5035888
ADDITIONAL INFORMATION
Attention investors, or first time buyers. This 3 bedroom, 1 bath, Mobile home in Massillon is waiting for you. With a little TLC, this property would make a great rental or first home. Call to schedule your showing today!
- Type:
- Single Family
- Sq.Ft.:
- 1,396
- Status:
- Active
- Beds:
- 3
- Lot size:
- 0.3 Acres
- Year built:
- 2004
- Baths:
- 2.00
- MLS#:
- 5035483
- Subdivision:
- Massillon
ADDITIONAL INFORMATION
Don't miss this remarkable ranch home nestled in a prime location, offering over 1300 square feet of living space! The open layout seamlessly connects the great room, featuring a vaulted ceiling and corner gas fireplace, to the dining area and updated kitchen. The kitchen is adorned with granite countertops, a tile backsplash, Jenn Air stove, double ovens, and a pantry. The split bedroom design ensures privacy, with the master bedroom boasting a walk-in closet with built-in organizer and private full bath. Two additional bedrooms, an updated main full bath and a laundry closet are situated on the opposite side of the home. The full basement and attached two car garage provide plenty of space to store your belongings. Outside, unwind in the private backyard showcasing two patios, an established garden, and fruit trees. This home is situated on a cul de sac in a fantastic neighborhood, close to schools, shops, and all amenities. Call to schedule your showing today!
- Type:
- Single Family
- Sq.Ft.:
- 2,616
- Status:
- Active
- Beds:
- 4
- Lot size:
- 0.56 Acres
- Year built:
- 1951
- Baths:
- 4.00
- MLS#:
- 5032991
- Subdivision:
- Massillon
ADDITIONAL INFORMATION
Unlock the door to your dream home with this spacious 4-bedroom, 3.5-bath brick ranch that blends comfort and convenience in one stunning package. Enjoy the airy ambiance of an open floor plan where the living room seamlessly flows into the dining area—perfect for gatherings and family meals. Cozy up in the family room featuring a loft and a warm gas fireplace or retreat to the master suite, a thoughtful addition with its own private bathroom. Step outside from the kitchen to the enclosed porch for a peaceful morning coffee or a relaxing evening. Parking is a breeze with a two-car attached garage and a three-car detached garage, providing ample space for vehicles and storage. The recently remodeled main and half bathrooms add a modern touch to this inviting home. Nestled on a generous half-acre lot, a little TLC will transform this property into your perfect sanctuary. Imagine the possibilities and make this house your forever home!
- Type:
- Single Family
- Sq.Ft.:
- 1,396
- Status:
- Active
- Beds:
- 3
- Lot size:
- 0.34 Acres
- Year built:
- 1954
- Baths:
- 2.00
- MLS#:
- 5034216
- Subdivision:
- Massillon
ADDITIONAL INFORMATION
Welcome to 1921 Tremont! An Absolute Massillon Gem just waiting for its next owner! Where do I start? From the cozy breeze way to the spacious finished basement, this home has more than a lot to offer! Walking in the front door, you are greeted with a spacious living room! If you glance to your left, you are greeted with the grandiose and lavish kitchen! Includes a Fridge, Microwave, Dishwasher, and electric stove! If you continue straight, you will arrive at the first floor full bath! Not enough? If you look left and right, You will catch your eye on the 2 first floor bedrooms! Perfect for a guest suite or a second and third bedroom! Walking upstairs is where the fun begins. Greeted by the owners suite, you are just overwhelmed with a whole floor of potential! What did I forget? How about the finished basement, backyard, and location! This home is just begging for a new owner! Call today for a private tour!
Open House:
Tuesday, 5/28 4:00-6:00PM
- Type:
- Single Family
- Sq.Ft.:
- n/a
- Status:
- Active
- Beds:
- 3
- Lot size:
- 0.29 Acres
- Year built:
- 1977
- Baths:
- 3.00
- MLS#:
- 5034434
- Subdivision:
- P & F Estates
ADDITIONAL INFORMATION
REAL ESTATE AUCTION - Wed June 12th @ 4PM. Stark County - Perry Local Schools. Bidding to be Live webcast & onsite with online bidding available to registered bidders. This 3 Bedroom 3 Bathroom all brick ranch includes a finished basement. A 2 car attached garage, shed in the backyard & shaded deck in the back is there for you to enjoy your outside days. The additional family room off the kitchen offers the advantage of entertaining guests while cooking family/friend dinners. Enjoy the finished basement that's great for entertaining with a bar area. 2 bathrooms are on the main floor. One that is off of the master bedroom & the main bathroom for guests. The additional 3rd bathroom is in the finished basement perfect for guests that you have over to entertain. Don't miss out on this opportunity. ONLINE BIDDING BEGINS Wed. June 5th @ 12 noon - Wed. June 12th @ 4 PM. TERMS ON REAL ESTATE: $6,500 down day of sale or withing 72 hrs if bidding online, balance due at closing. A 10% buyer’s premium will be added to the highest bid to establish the purchase price. Any desired inspections must be made prior to bidding. All information contained herein was derived from sources believed to be correct. Information is believed to be accurate but not guaranteed. ALSO SELLING: Household contents, Corvette & collectables. Call for information & complete terms.
- Type:
- Single Family
- Sq.Ft.:
- n/a
- Status:
- Active
- Beds:
- n/a
- Lot size:
- 0.27 Acres
- Year built:
- 1887
- Baths:
- MLS#:
- 5033836
ADDITIONAL INFORMATION
The interior of the home has been fully gutted and ready for a remodel. Located on a .27 lot: frontage 76 by 152 depth. This is a Fannie Mae HomePath property
- Type:
- Single Family
- Sq.Ft.:
- n/a
- Status:
- Active
- Beds:
- 3
- Lot size:
- 0.29 Acres
- Year built:
- 1968
- Baths:
- 2.00
- MLS#:
- 5033994
ADDITIONAL INFORMATION
3BR Brick & vinyl sided bi-level home situated in the quiet and serene area of the Plymouth Knolls allotment, features carpeted living room w/new front door & guest closet, applianced kitchen - stove - fridge - exhaust hood - disposal & dinette, ceramic tile full bath w/tub & shower, master bedroom w/access to full bath, 2 additional bedrooms, family room w/sliding glass doors that leads to the concrete patio & backyard for those relaxing evenings, basement w/laundry room, FA Heil gas furnace & central air, 100 amp breaker electric service, gas water heater, 1,192 square feet, all public utilities, 2 car garage w/opener, private drive, utility barn, lot size 85' X 150', built in 1968, taxes $1,322.67 per half year. Home needs some remodeling so update and renovate to your liking. Home sells at Absolute Auction so look this one over and come and bid and buy at your price!
- Type:
- Single Family
- Sq.Ft.:
- 1,765
- Status:
- Active
- Beds:
- 4
- Lot size:
- 0.41 Acres
- Year built:
- 1877
- Baths:
- 2.00
- MLS#:
- 5033690
- Subdivision:
- Massillon
ADDITIONAL INFORMATION
Spacious 4 bedroom two bathroom home on almost half an acre of land. Needs some remodeling done on first floor bathroom/laundry room and one upstairs bedroom. The bedrooms have storage and closet space, the master has a walk in closet. This home has a wrap around front porch with blackberries growing in the flower beds. The kitchen has a side deck that is a great space for barbecuing. There's patio space and open yard for all your backyard needs. Storage shed at the back of the property. Appliances stay. Walk out basement. Cash or Conventional financing, call your favorite realtor for a showing today!
- Type:
- Single Family
- Sq.Ft.:
- 1,478
- Status:
- Active
- Beds:
- 3
- Lot size:
- 0.15 Acres
- Year built:
- 1961
- Baths:
- 1.00
- MLS#:
- 5033659
- Subdivision:
- Massillon
ADDITIONAL INFORMATION
Adorable first floor living on quiet park like setting. Open the front door into nice sized family room with open concept into eat in kitchen looking over the beautiful back deck and private back yard. The 3 oversized bedrooms are loaded with storage and natural light and bathroom has been updated. This floor plan is desirable and move-in ready. Loads of curb appeal! Updates include: A/C, Oven, Dishwasher, Washer and Dryer, Ring Alarm System, Shower remodeled and deck has been restained. Call today for a private showing as this home is priced to sell and will not last long.
Open House:
Saturday, 5/11 10:00-12:00PM
- Type:
- Single Family
- Sq.Ft.:
- n/a
- Status:
- Active
- Beds:
- 2
- Lot size:
- 0.1 Acres
- Year built:
- 1960
- Baths:
- 2.00
- MLS#:
- 5033292
ADDITIONAL INFORMATION
This beautiful ranch home has been recently updated! Updates include a new roof, and so much more. The home has 2 bedrooms and 1 and half bath, open kitchen, living room, laundry room and a spacious basement! Attached garage and carport for your vehicles. Come check this one out!
- Type:
- Single Family
- Sq.Ft.:
- n/a
- Status:
- Active
- Beds:
- 3
- Lot size:
- 0.06 Acres
- Year built:
- 1948
- Baths:
- 1.00
- MLS#:
- 5032770
ADDITIONAL INFORMATION
Lovely3 bedroom colonial and ready to move in! Located close to shopping, schools and main streets. Beautiful hardwood floors throughout, fresh paint, nice sized kitchen and large 2 car detached garage! Great investment and ready for you to put your final touches on!
- Type:
- Single Family
- Sq.Ft.:
- 1,728
- Status:
- Active
- Beds:
- 3
- Lot size:
- 0.18 Acres
- Year built:
- 1978
- Baths:
- 3.00
- MLS#:
- 5033379
- Subdivision:
- Spring Hill Settlement 03
ADDITIONAL INFORMATION
Contemporary Split level in the sought after Spring Hill Settlement Development! Spacious home with plenty of living space for gatherings. Family room with fireplace for chilly evenings! Applianced kitchen with eating area and dining bar. Formal dining room and living room. Three large bedrooms with master bedroom offering a full bath. This home is ready for a new owner to enjoy the quiet backyard with mature trees. Roof replaced, interior freshly painted, garage door opener and front balcony boards replaced in 2023 Carpet to be installed.
- Type:
- Single Family
- Sq.Ft.:
- n/a
- Status:
- Active
- Beds:
- 2
- Lot size:
- 0.26 Acres
- Year built:
- 2013
- Baths:
- 3.00
- MLS#:
- 5033114
- Subdivision:
- Massillon
ADDITIONAL INFORMATION
This spectacular ranch is beautifully maintained throughout! The updated, spacious, eat in kitchen includes all appliances, recessed lighting, and wood cabinetry with under lighting. The open great room is bright and neutral leading to two first floor bedrooms, a full bath, and a laundry room. The master bedroom has a full master bathroom. A completely finished lower level provides a large space to relax or entertain and features a half bathroom, walk in closet, and large storage area. Outside you will find a covered front porch, fully fenced backyard with patio, shed, two car attached garage, and manicured landscaping. This home is a must see!
- Type:
- Single Family
- Sq.Ft.:
- n/a
- Status:
- Active
- Beds:
- 3
- Lot size:
- 0.81 Acres
- Year built:
- 1969
- Baths:
- 3.00
- MLS#:
- 5032309
- Subdivision:
- Frances Acres
ADDITIONAL INFORMATION
AMAZING RANCH HOME located in the heart of Jackson TWP. This home will make a stunning property for any family looking to add their own personal touches. So much has been done and so little for a new owner to do. This home offers 3 spacious bedrooms, 2.5 bathrooms and 2 living spaces.The living room boasts beautiful Axminster like carpet and a new picture window (2022) The kitchen, dining and family room are laid out to make entertaining enjoyable. The basement is partially finished with a 1/2 bath and these updates have been done within the past 8 yr. The 200 amp elect. has been updated within the past 2-3 yr. The H.W. tank was installed new in 2016. Other mechanicals: Trane HE gas furnace, water softener, sump pump. The contents of the home will be auctioned between 3pm-5:30pm on May 20th during the pre-view of the home. The property will be auctioned at 5:30pm on May 20th, 2024. Open House is on May 13th from 4-6pm. Pre-Auction bids may be submitted up until 5:00pm on 05/17/2024. 10% due on auction day, balance due at closing. POF/Pre-Approval required with 10% buyer's premium. A 10% buyer's premium will be added to the winning bid to establish the purchase price. Any desired inspections must be made prior to bidding. Desired inspections at bidder's expense prior to pre-auction bid or auction.
- Type:
- Single Family
- Sq.Ft.:
- n/a
- Status:
- Active
- Beds:
- 3
- Lot size:
- 0.19 Acres
- Year built:
- 1904
- Baths:
- 2.00
- MLS#:
- 5031540
- Subdivision:
- Massillon
ADDITIONAL INFORMATION
Home has been completely updated with new furnace, roof, windows, hot water tank, carpet and paint. 1st fl. bedroom w/ 1/2 bath , double lot. Hurry on this one!
- Type:
- Single Family
- Sq.Ft.:
- n/a
- Status:
- Active
- Beds:
- 4
- Lot size:
- 0.17 Acres
- Year built:
- 1928
- Baths:
- 3.00
- MLS#:
- 5031995
- Subdivision:
- Massillon
ADDITIONAL INFORMATION
WELCOME HOME! Classic yet modern, this charming 4 bedroom Tudor sits cozily back in Charity Roch. At almost 2400 sqft and elevated ceilings throughout, this home is perfect for entertaining. Whether you are sipping your coffee in the kitchen dinette, a holiday meal in the spacious dining room, or enjoying a game night in the 16x19 upstairs flex space, the options are ENDLESS. Stop by one of our many open houses or schedule a private tour TODAY!
Open House:
Saturday, 5/11 11:00-2:00PM
- Type:
- Single Family
- Sq.Ft.:
- 3,354
- Status:
- Active
- Beds:
- 3
- Lot size:
- 0.19 Acres
- Year built:
- 2024
- Baths:
- 3.00
- MLS#:
- 5031298
- Subdivision:
- Heritage Park
ADDITIONAL INFORMATION
Nestled within the tranquil community of Heritage Park in Jackson Township, The Boise stands as a timeless embodiment of suburban living. This elegant 1,948 sq Ft residence exudes charm & sophistication, offering a haven of comfort & style for its fortunate occupants. Stepping inside, the open floorplan welcomes residents & guests into a spacious & inviting living space. The main living area serves as the heart of the home, providing ample room for relaxation, entertaining & everyday activities. Adjacent to the main living area lies a flex space, offering an area for work, playroom, or formal dining. W/ its comfortable atmosphere & privacy, this versatile space allows for focused productivity while still being seamlessly integrated into the home's overall design. The master suite of The Boise is a luxurious retreat, featuring an ensuite bathroom that epitomizes relaxation and elegance. With its spacious layout, modern fixtures, and serene ambiance, the master bathroom offers a private oasis where residents can unwind and rejuvenate after a long day. Two additional bedrooms provide comfort and versatility for family members or guests, each offering ample space & natural light. Whether used as sleeping quarters or a creative studio, these adaptable spaces cater to the diverse needs & preferences of their occupants. In conclusion, The Boise is more than just a house—it's a place to call home, where cherished memories are made & cherished moments are shared. W/ its beautiful exterior, spacious classic interior & thoughtful design, this remarkable residence offers a lifestyle of comfort, elegance, and tranquility that is truly unmatched. Welcome home to The Boise, where every day is an opportunity to embrace the beauty and joy of suburban living.
- Type:
- Single Family
- Sq.Ft.:
- 1,160
- Status:
- Active
- Beds:
- 2
- Lot size:
- 0.11 Acres
- Year built:
- 2024
- Baths:
- 2.00
- MLS#:
- 5031182
ADDITIONAL INFORMATION
Built in 2024 nice little house with a concrete patio. It is close to shopping centers and is in a nice, quiet neighborhood
- Type:
- Single Family
- Sq.Ft.:
- n/a
- Status:
- Active
- Beds:
- 4
- Lot size:
- 0.46 Acres
- Year built:
- 1967
- Baths:
- 2.00
- MLS#:
- 5030836
ADDITIONAL INFORMATION
Fabulous four bedroom, two bath, spacious four level split in Jackson Township! Inviting covered front porch opens to a large living room with a new picture window. The living room opens to the kitchen and dining room with sliding doors to the deck, patio, and huge fenced in yard. Completely updated kitchen with white cabinetry, butcher block countertops, porcelain tile backsplash, undercabinet lighting, breakfast bar, and stainless steel appliance! The kitchen is conveniently located right off of the garage. Custom iron work keeps the open feel to the family room and family room addition. The family room is 28x19 with a built in bar, sliders to outside, bay window, and two skylights adding tons of natural light. The fourth bedroom and full bath are on the family room level and upstairs are three bedrooms with large closet space, ceiling fans, and another full bath. Both baths have been completely remodeled. The basement level has a staircase to the family room as well as to the garage. This home used to have a pool so off of the back of the garage there is a cedar changing area with a pocket door, and a storage area that could be used for toys, garden tools, or even a pop-up bar! Newer furnace, air conditioning, and hot water tank! Outstanding family home. Ring doorbell and cameras stay with home.
Open House:
Saturday, 5/11 11:00-2:00PM
- Type:
- Single Family
- Sq.Ft.:
- 3,645
- Status:
- Active
- Beds:
- 3
- Lot size:
- 0.27 Acres
- Year built:
- 2024
- Baths:
- 4.00
- MLS#:
- 5031036
- Subdivision:
- Heritage Park
ADDITIONAL INFORMATION
The Tacoma is a stunning 2,013 sq ft residence nestled within the picturesque community of Heritage Park, situated in Jackson Township. With 3 beds & 2 1/2 baths, this home is designed to offer both luxury & practicality. One of the standout features of The Tacoma is its spacious 3-car tandem garage, providing ample room for vehicles, storage & hobbies. This garage setup offers flexibility & convenience for homeowners w/ multiple vehicles or storage needs. W/ its classic aesthetic, The Tacoma offers timeless elegance & charm. Its design evokes a sense of tradition & sophistication, creating an inviting atmosphere that feels both warm & welcoming. The inclusion of an ensuite bath enhances the comfort & privacy of the master bedroom, providing a luxurious retreat within the home. This feature adds a touch of indulgence to daily routines, making for a truly relaxing experience. The finished basement w/ an extra bed & full bath adds significant value to The Tacoma, effectively expanding the home's living space to accommodate a total of 4 beds & 3.5 baths. This additional area offers endless possibilities, whether utilized as a guest suite, home office, recreation room, or media room. The open floorplan of The Tacoma promotes a seamless flow between the main living areas, creating an inviting environment for gatherings & everyday living. This layout maximizes space & fosters connectivity, making it ideal for both entertaining & relaxation. Situated in a cul-de-sac, The Tacoma enjoys a quiet & private setting, perfect for families seeking a peaceful retreat. This location provides added safety & tranquility, allowing residents to enjoy the beauty of their surroundings w/ peace of mind. The Tacoma offers a blend of elegance, functionality & comfort, making it the perfect place to call home in Heritage Park. W/ its classic charm, versatile living spaces & desirable location, this residence is sure to captivate discerning homeowners seeking the epitome of suburban living.
Open House:
Saturday, 5/11 11:00-2:00PM
- Type:
- Single Family
- Sq.Ft.:
- 2,013
- Status:
- Active
- Beds:
- 3
- Lot size:
- 0.2 Acres
- Year built:
- 2024
- Baths:
- 4.00
- MLS#:
- 5031045
- Subdivision:
- Heritage Park
ADDITIONAL INFORMATION
Nestled within Heritage Park in Jackson Township, The Tacoma stands as a beacon of refined suburban living. This spacious 2,013 sq ft residence exudes timeless elegance & modern comfort, offering a sanctuary for those seeking a harmonious blend of sophistication & functionality. Stepping through the front door, residents & guests are greeted by an open & inviting floorplan that seamlessly connects the main living areas. The spacious living room serves as the heart of the home, offering a warm and welcoming space for gatherings, relaxation, and everyday living. In-line with the living room lies the elegantly appointed kitchen, a culinary haven where the joys of cooking and dining converge. Featuring high-end appliances, ample counter space & a center island, this kitchen is as functional as it is beautiful. Tucked away on the back side of the home is the luxurious primary suite, offering a serene retreat from the hustle and bustle of daily life. The ensuite bathroom boasts modern fixtures and a spacious shower. On the opposite side of the home, two additional bedrooms offer comfort and style for family members or guests. Each bedroom features ample closet space and large windows that flood the rooms with natural light, creating inviting spaces for rest and relaxation. This Tacoma will come w/ a lookout/daylight basement, offering additional living space & endless possibilities for customization. Whether used as a recreation room, home theater, or home office, this versatile area adapts to the unique needs and preferences of its occupants. A fireplace adds warmth & ambiance to the basement and serves as a focal point for cozy evenings spent indoors. Whether curling up with a book or gathering with loved ones, the fireplace creates a sense of comfort and intimacy that enhances the overall atmosphere of the home. In conclusion, The Tacoma is more than just a house, it's a sanctuary where cherished memories are made, and dreams are realized. Welcome home to The Tacoma!
- Type:
- Single Family
- Sq.Ft.:
- n/a
- Status:
- Active
- Beds:
- 5
- Lot size:
- 0.37 Acres
- Year built:
- 2007
- Baths:
- 5.00
- MLS#:
- 5030611
- Subdivision:
- Mudbrook Village 02
ADDITIONAL INFORMATION
This spacious Skip Rea built home in Jackson Townships's lovely Mudbrook Village has so much to offer. Just minutes from town but on a quiet cul-de-sac, this location and yard are perfect. As you walk up the beautifully landscaped sidewalk, you will enter into a fabulous, two-story foyer which leads way to the office, formal living room, and gourmet kitchen. This large cooking area boasts all maple cabinetry, stainless steel appliances, new granite countertops including island with breakfast bar, additional workspace, and dinette Beyond the comfortable dinette is a covered patio, perfect for relaxing overlooking the well-kept back yard. Back inside, a formal dining room with plenty of space for entertainment opens into the living area. The great room offers a gas fireplace and lots of natural lighting. A convenient half bath on the main floor is accompanied by 3 full baths upstairs and 1 full bath in the completely finished, expansive basement which also includes one bedroom with daylight window. On the second story, all four bedrooms are spacious and well planned. The master suite includes a huge walk-in closet and elegant bath with jacuzzi tub, double sinks, and shower. This home is a buyer's dream come true. The square footage grand total is 4289 square feet of living space. Beyond all the amenities listed above, this home has closets and storage galore and a first floor laundry completes the house. Updates include roof, entry doors, light fixtures and more. Visit this home today and you will not be disappointed! Agent/Broker Info
- Type:
- Single Family
- Sq.Ft.:
- 1,414
- Status:
- Active
- Beds:
- 3
- Lot size:
- 0.16 Acres
- Year built:
- 1927
- Baths:
- 2.00
- MLS#:
- 5030259
- Subdivision:
- Massillon
ADDITIONAL INFORMATION
Welcome to 816 17th St. Massillon! This charming brick colonial in the heart of Massillon will be sure to warm your heart as soon as you walk in the front door. Beautiful woodwork and hardwood floors throughout the home add to the character with fireplace in the living room for those chilly nights. 3 bedrooms and a bath upstairs with a potential bonus area in the attic. The inviting front porch will be sure to bring much enjoyment! Be sure to check this one out soon!
- Type:
- Single Family
- Sq.Ft.:
- n/a
- Status:
- Active
- Beds:
- 3
- Lot size:
- 0.3 Acres
- Baths:
- 1.00
- MLS#:
- 5030222
ADDITIONAL INFORMATION
Good looking, vinyl sided, two story Massillon home having detached 2 car garage situated on 84’x157’ lot. Home features a relaxing front porch, natural oak woodwork throughout, living room, formal dining room, updated kitchen with natural wood cabinets, stove & refrigerator. Second floor with three bedrooms and full bath with tub. Full basement with gas furnace, central air, updated breaker electric, commode, glass block windows & laundry hookups. Home features vinyl siding, vinyl replacement windows, 2 car garage with concrete floor and private drive. House has approximately 1,528 sq. ft. & a 1/3 acre lot. All appliances stay with the home. Great opportunity for owner occupied or investment opportunity. Taxes are $492.96 per half year for the home & $86.31 per half year for the extra lot. Stark County parcel #s 606457 & 606458. Home open auction day starting at 11:00am for inspections.

The data relating to real estate for sale on this website comes in part from the Internet Data Exchange program of Yes MLS. Real estate listings held by brokerage firms other than the owner of this site are marked with the Internet Data Exchange logo and detailed information about them includes the name of the listing broker(s). IDX information is provided exclusively for consumers' personal, non-commercial use and may not be used for any purpose other than to identify prospective properties consumers may be interested in purchasing. Information deemed reliable but not guaranteed. Copyright © 2024 Yes MLS. All rights reserved.
Massillon Real Estate
The median home value in Massillon, OH is $189,700. This is higher than the county median home value of $127,200. The national median home value is $219,700. The average price of homes sold in Massillon, OH is $189,700. Approximately 55.78% of Massillon homes are owned, compared to 31.76% rented, while 12.46% are vacant. Massillon real estate listings include condos, townhomes, and single family homes for sale. Commercial properties are also available. If you see a property you’re interested in, contact a Massillon real estate agent to arrange a tour today!
Massillon, Ohio has a population of 32,320. Massillon is less family-centric than the surrounding county with 23.61% of the households containing married families with children. The county average for households married with children is 26.16%.
The median household income in Massillon, Ohio is $44,265. The median household income for the surrounding county is $50,117 compared to the national median of $57,652. The median age of people living in Massillon is 40.1 years.
Massillon Weather
The average high temperature in July is 82 degrees, with an average low temperature in January of 19.1 degrees. The average rainfall is approximately 39.1 inches per year, with 40 inches of snow per year.
