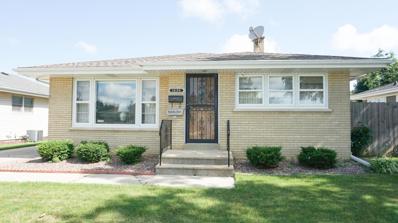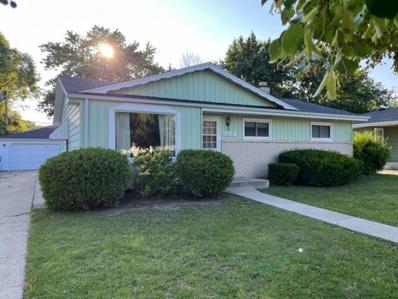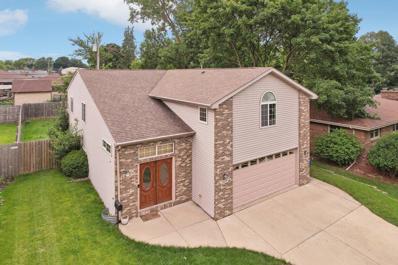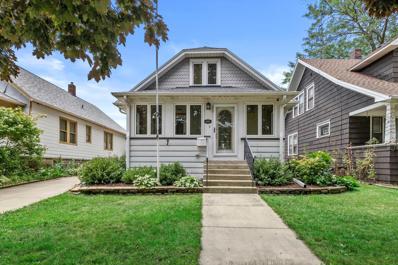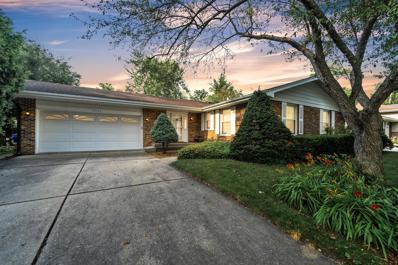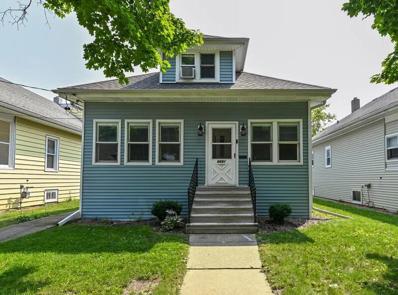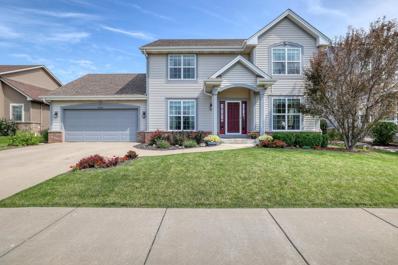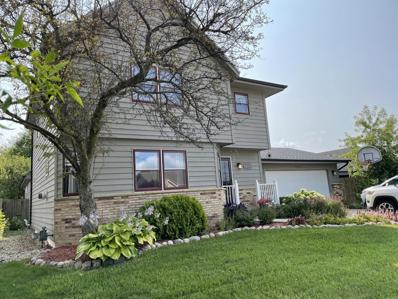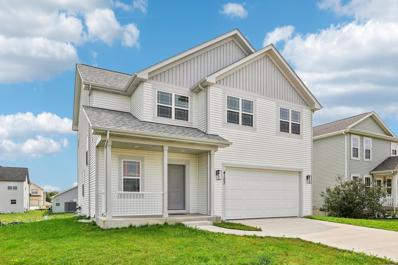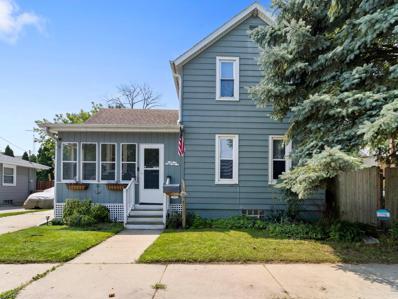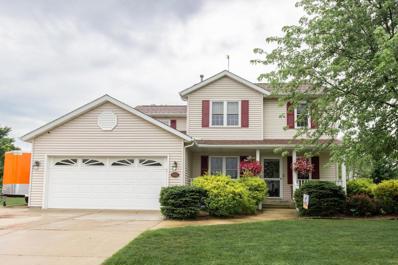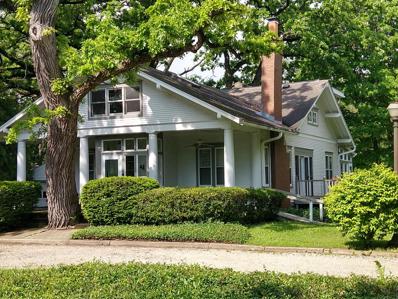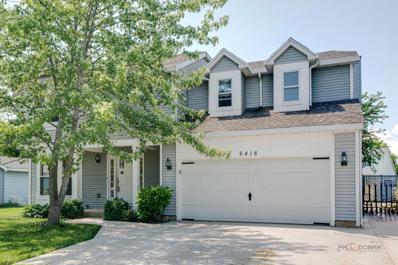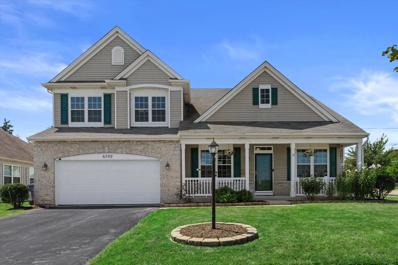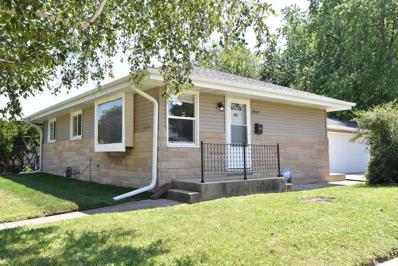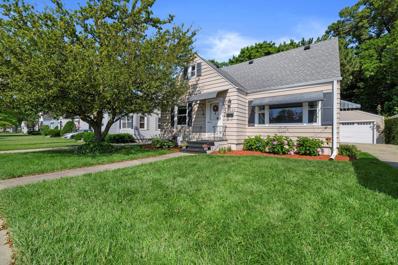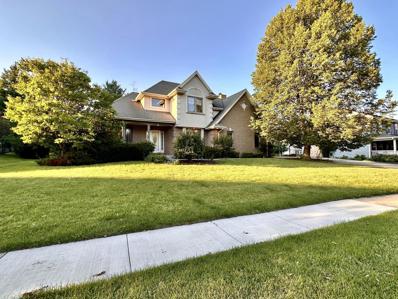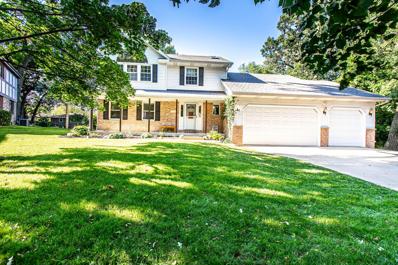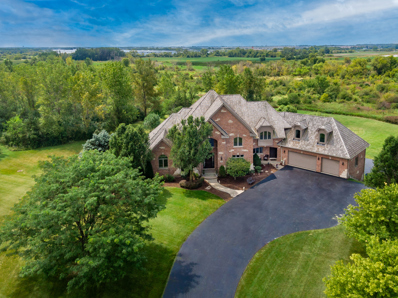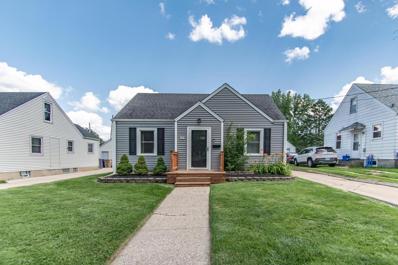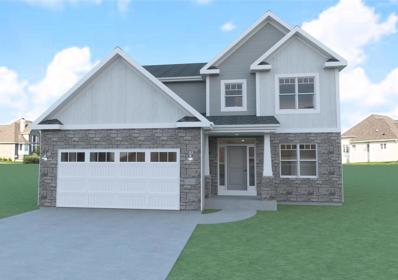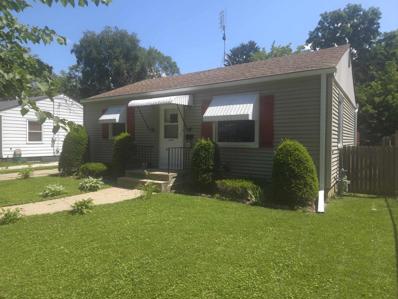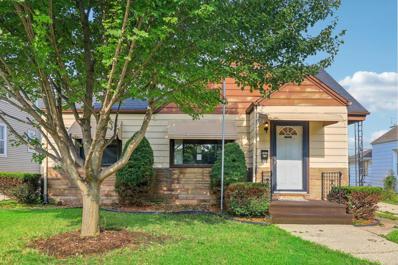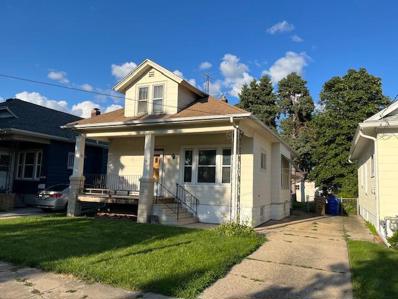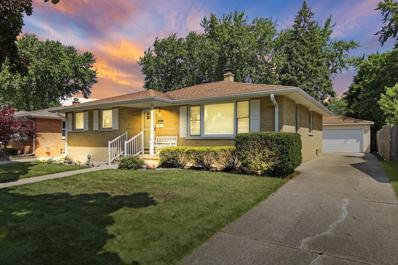Kenosha WI Homes for Sale
$240,000
1626 21st STREET Kenosha, WI 53140
- Type:
- Single Family
- Sq.Ft.:
- 1,212
- Status:
- NEW LISTING
- Beds:
- 3
- Lot size:
- 0.01 Acres
- Year built:
- 1963
- Baths:
- 1.50
- MLS#:
- WIREX_METRO1882504
ADDITIONAL INFORMATION
BRICK RANCH has 3 bedrooms, 1.5 bathrooms and a 2.5 car detached garage. One of the bedrooms currently has Laundry hook ups so Laundry is on the main level. There are also Laundry hookups in the basement if you would rather utilize all three bedrooms as such. Hardwood floors. Update the kitchen or keep it retro as there is plenty of room for your table and chairs. Bathroom is updated with a beautiful tiled shower stall. Lower level has a family room and a room with organizer closets. Lots of storage shelving as well as a functioning canning kitchen plus a half bath. Back patio and large garden area for you to enjoy.
- Type:
- Single Family
- Sq.Ft.:
- 1,488
- Status:
- NEW LISTING
- Beds:
- 3
- Lot size:
- 0.16 Acres
- Year built:
- 1964
- Baths:
- 1.50
- MLS#:
- WIREX_METRO1885073
ADDITIONAL INFORMATION
First time on Market for this Family estate!Large Ranch featuring a spacious Family / Sun Room, large eat in kitchen with granite countertops and plenty of cabinets, backyard with patio. and 2 car garage. Newer Mechanicals. Located near schools, shopping and entertainment.
$379,900
6038 43rd AVENUE Kenosha, WI 53142
- Type:
- Single Family
- Sq.Ft.:
- 2,518
- Status:
- NEW LISTING
- Beds:
- 4
- Lot size:
- 0.14 Acres
- Year built:
- 2003
- Baths:
- 2.00
- MLS#:
- WIREX_METRO1885057
ADDITIONAL INFORMATION
Discover this custom-built 2003 home in highly sought Forest Park! This 4-bedroom bi-level spans over 2,500 sq ft, blending style and functionality. The main level features vaulted ceilings, an open floor plan, a multi-sided gas fireplace, and a spacious kitchen with newer appliances and a mini-fridge. It also includes 2 spacious bedrooms and a renovated bathroom with a walk-in tile shower. The lower level offers a family room, laundry room, 2 additional bedrooms, another full bathroom, bonus room that could be a perfect office or storage area. The backyard is perfect for entertaining, with a deck, fenced yard, and patio. Updates include newer tile flooring, a remodeled fireplace, fresh paint, and more.
$269,900
6606 32nd AVENUE Kenosha, WI 53142
- Type:
- Single Family
- Sq.Ft.:
- 1,880
- Status:
- NEW LISTING
- Beds:
- 4
- Lot size:
- 0.12 Acres
- Year built:
- 1930
- Baths:
- 1.50
- MLS#:
- WIREX_METRO1884895
ADDITIONAL INFORMATION
Charming 3-4 bedroom bungalow ready for its next family! This home features a spacious living room with a built-in bookcase that opens to dining room. The eat-in kitchen leads directly to a backyard perfect for entertaining. The main floor includes 2 bedrooms and a full bath, with the laundry conveniently relocated to a bedroom closet. Upstairs offers an additional bedroom and a bonus room that could serve as a 4th bedroom. The lower level includes a rec room, half bath, and plenty of storage. Outside, enjoy a 2.5 car garage with a workshop and an additional storage shed. NEW AC & Water Heater. Newer Windows and Roof.
$364,900
3325 14th PLACE Kenosha, WI 53144
- Type:
- Single Family
- Sq.Ft.:
- 2,429
- Status:
- NEW LISTING
- Beds:
- 3
- Lot size:
- 0.21 Acres
- Year built:
- 1977
- Baths:
- 3.00
- MLS#:
- WIREX_METRO1884820
ADDITIONAL INFORMATION
Looking for that perfect home, in a great neighborhood, at an affordable price then look no further. You'll fall in love with this house. This beautiful ranch boasts 3 bedrooms and 2 bathrooms on the first floor. The family room has a natural wood burning fireplace. The kitchen's granite countertops wrap around to a giant picture window that looks out to the backyard. Want more room? The downstairs has a finished rec room with an additional bedroom and bathroom. And when the day is over and you want to relax, all you have to do is step into the oasis of a backyard and enjoy the privacy. Welcome Home!
$184,900
6601 28th AVENUE Kenosha, WI 53143
- Type:
- Single Family
- Sq.Ft.:
- 1,152
- Status:
- NEW LISTING
- Beds:
- 3
- Lot size:
- 0.09 Acres
- Year built:
- 1919
- Baths:
- 2.50
- MLS#:
- WIREX_METRO1884785
ADDITIONAL INFORMATION
Wonderful Kenosha Bungalow! Come on in you will enter the enclosed Porch with Great Views of the Neighborhood. Spacious Living Room and Dining Combo with Newer Floors. Large Eat -In Kitchen with lots of Cabinets and Counter Space and All Appliances Included, it's a Chefs Dream!! Two Main Floor Bedrooms and a Full bath if steps are a challenge. Upper level has Huge Master Bedroom with Newer Carpet. Lower Level with Finished Area and Newer Full Bath. Rec Area is perfect for Entertaining and you Still have Lots of room for Storage. A Two-Level Deck a Fenced Yard and a Patio in the back is an Awesome Spot for Entertaining and Enjoying the Outdoors!! All this in a Great Kenosha Neighborhood that close to Shopping, Entertainment, Restaurants and Much More!!
$550,000
15400 67th STREET Kenosha, WI 53142
- Type:
- Single Family
- Sq.Ft.:
- 2,585
- Status:
- NEW LISTING
- Beds:
- 4
- Lot size:
- 0.23 Acres
- Year built:
- 2011
- Baths:
- 2.50
- MLS#:
- WIREX_METRO1884771
- Subdivision:
- HERITAGE HEIGHTS
ADDITIONAL INFORMATION
Welcome home to this fresh, updated 2-story colonial inspired by Joanna Gaines design featuring a lookout basement, composite deck, and partially finished lower level already plumbed for another bath. Enjoy cooking in the beautiful kitchen that includes granite countertops from Belize, classic subway tile backsplash, & newer stainless steel appliances. Master suite has a tray ceiling , walk-in closet and private bath with dual sinks & trendy shiplap feature wall. Inviting backyard has great views off the deck with open land behind the house. Check out the nearby Bristol Oaks Golf Club for access to fitness center, golf, and swimming pool. Move in now in time for the start of school in the desirable Bristol School District!
$399,900
7945 34th AVENUE Kenosha, WI 53142
- Type:
- Single Family
- Sq.Ft.:
- 3,210
- Status:
- NEW LISTING
- Beds:
- 4
- Lot size:
- 0.18 Acres
- Year built:
- 1989
- Baths:
- 3.50
- MLS#:
- WIREX_METRO1884712
ADDITIONAL INFORMATION
This beautiful home offers four bedrooms and 3.5 baths with a finished basement. Spacious kitchen and formal dining room. and living with gas fireplace. Family room (possible 4th bedroom or could easily be converted to a suite for your parents or college student wanting their own space) with pocket doors to close off from main house. Patio doors view a beautiful fenced backyard with shed. Attached two car garage with a man cave for those days that you would like to get away from the world. Fenced in backyard has a deck and patio. Convenient to shopping, grocery shopping, library and much more.
$439,900
4107 35th AVENUE Kenosha, WI 53144
- Type:
- Single Family
- Sq.Ft.:
- 1,884
- Status:
- NEW LISTING
- Beds:
- 4
- Lot size:
- 0.17 Acres
- Year built:
- 2022
- Baths:
- 2.50
- MLS#:
- WIREX_METRO1884683
- Subdivision:
- BROOKSTONE
ADDITIONAL INFORMATION
Beautiful Almost NEW 4 Bdr / 2.5 Bath Kenosha Home in Brookstone neighborhood. Not quite 2 years old, this home is located in a great location right across the street from the Kenosha Sports Complex baseball fields, local conveniences, restaurants and shopping! This lovely home features living room, dining area, half bath, and beautiful kitchen on the main level. Upstairs features large primary bedroom and bath, 3 additional good sized bedrooms, hall bath, and upstairs laundry. Lower level is not currently finished, but plenty of potential for additional living space. All appliances included. Property also boasts a nice sized yard, deck, and 2-car attached garage. Welcome Home!
- Type:
- Single Family
- Sq.Ft.:
- 1,118
- Status:
- NEW LISTING
- Beds:
- 3
- Lot size:
- 0.06 Acres
- Year built:
- 1885
- Baths:
- 1.00
- MLS#:
- WIREX_METRO1884309
ADDITIONAL INFORMATION
Major updates and move in ready! Love the amazing views of Lake Michigan from your front yard and screen porch, walk to JF Kennedy Park and the beach! Back yard oasis has a patio, flower beds and shed. Sellers added AC and new HVAC, added a dishwasher and updated the plumbing. Really big kitchen is a dream! Big luxury bathroom with granite countertops, a soaking tub and elegant vessel sink. Come see this gem! Seller has used the 3rd bedroom as a dining room and will install doors again if requested. (Chandelier is NOT included)Pictures to be uploaded Mon 7/22/24
$479,900
4917 25th STREET Kenosha, WI 53144
- Type:
- Single Family
- Sq.Ft.:
- 2,116
- Status:
- NEW LISTING
- Beds:
- 5
- Lot size:
- 0.24 Acres
- Year built:
- 1998
- Baths:
- 4.50
- MLS#:
- WIREX_METRO1881932
- Subdivision:
- STONEFIELD
ADDITIONAL INFORMATION
Absolute beauty has everything you could imagine!! Five bedrooms and 4.5 bathrooms have storage galore. The addition adds a second master suite on the main floor complete with full bath and walkin closet. Property features include heated attached garage, wood burning fireplace and built in wood box for firewood storage, quartz countertops, whole house water filtration system,second floor washer and dryer hook ups, irrigation system, heated pool, additional detached full electric heated garage/storage shed that houses the pool filtration, natural gas grill on the 20x20 aggregate patio. Currently being used as a workout room and game room the lower level rec rooms add tons of additional finished space, storage and a fourth full bathroom with walk in shower.
$649,900
7630 Cooper ROAD Kenosha, WI 53142
- Type:
- Single Family
- Sq.Ft.:
- 2,619
- Status:
- NEW LISTING
- Beds:
- 4
- Lot size:
- 1 Acres
- Year built:
- 1907
- Baths:
- 2.00
- MLS#:
- WIREX_METRO1884426
ADDITIONAL INFORMATION
Incredible Estate Set on a One Acre+/- Tree Lined, Parklike Area of Pleasant Prairie. Old World Craftsmanship Just Waiting for a Family to Enjoy the Beauty of this Elegant Homestead. Sauna, Heated Sun Room, Office, Library are Just a Few of the Unique Amenities that Make this Home a One of a Kind. Offered for the First Time in 50+/- Years. See Documents Section for New Updates
$349,900
6418 96th AVENUE Kenosha, WI 53142
- Type:
- Single Family
- Sq.Ft.:
- 1,974
- Status:
- NEW LISTING
- Beds:
- 3
- Lot size:
- 0.18 Acres
- Year built:
- 1993
- Baths:
- 2.50
- MLS#:
- WIREX_METRO1884245
ADDITIONAL INFORMATION
Step into this welcoming 3-bedroom, 2.5-bath home nestled in the heart of Kenosha. Features include a formal living room that's perfect for hosting guests, a cozy family room with a woodburning fireplace, and a spacious den that's great for a home office or a workout area. The kitchen is a real treat with plenty of counter space and a handy desk area for writing bills or working from home. The carpets could use a little TLC, giving you the chance to add your personal touch.Located just minutes from shopping, restaurants, hospitals and the expressway, this home offers both comfort and convenience. STOP BUY!!
$499,900
6502 87th AVENUE Kenosha, WI 53142
- Type:
- Single Family
- Sq.Ft.:
- 3,898
- Status:
- NEW LISTING
- Beds:
- 5
- Lot size:
- 0.25 Acres
- Year built:
- 2007
- Baths:
- 4.50
- MLS#:
- WIREX_METRO1884241
- Subdivision:
- LEONA'S ROLLING MEADOWS
ADDITIONAL INFORMATION
Absolutely stunning home in sought after Nash school district. The open concept living area features a modern kitchen and relaxing living room with cozy brick fireplace. Enviable first floor master with ensuite bathroom. 2nd floor features a spacious additional master with walk in closet and newly updated bathroom. So much additional living space in the large, finished basement with rec room featuring, wet bar, gym area, additional bedroom and full bathroom. Enjoy your own private oasis in the backyard with gorgeous gazebo, fire pit and above ground pool. This home as it all and the location cannot be beat with schools. parks, shopping, and restaurants nearby.
$279,900
2547 81st STREET Kenosha, WI 53143
- Type:
- Single Family
- Sq.Ft.:
- 1,790
- Status:
- Active
- Beds:
- 4
- Lot size:
- 0.17 Acres
- Year built:
- 1959
- Baths:
- 2.00
- MLS#:
- WIREX_METRO1884230
- Subdivision:
- SUNNYSIDE PARK
ADDITIONAL INFORMATION
Spacious southside 4 bedroom & 2 bath home across from Sunnyside Park! 2 bedrooms on main & 2 on lower level with egressed windows and full bath. Updated kitchen with granite countertops and large living room. Enjoy summer nights in the breeze way leading to the private fenced yard. Great location near Lake Michigan, Kenosha Sand Dunes, restaurants & shopping. Minutes to the Metra train and Illinois border & 30 mins to Great Lakes Naval Base. Nothing to do but move right in!
$299,900
2428 Johnson ROAD Kenosha, WI 53143
- Type:
- Single Family
- Sq.Ft.:
- 2,096
- Status:
- Active
- Beds:
- 5
- Lot size:
- 0.11 Acres
- Year built:
- 1953
- Baths:
- 2.00
- MLS#:
- WIREX_METRO1884151
ADDITIONAL INFORMATION
This charming and spacious home will win your heart the second you walk in! Enjoy an open and airy living room with an abundance of natural light. The kitchen features modern appliances, plenty of counter space, and table space if desired. The family room boasts large picture windows overlooking your cozy and private backyard with large deck for hosting. You'll find the family room offers plenty of room to host and a dining table if preferred. Conveniently located on the main floor is a full bath and two spacious bedrooms, with three more generously sized bedrooms and a full bath upstairs as well! The lower level is ready for your finishing touches! The driveway offers ample space for parking and the two car garage will store all the tools, cars and toys!
$474,900
3416 16th STREET Kenosha, WI 53144
- Type:
- Single Family
- Sq.Ft.:
- 2,788
- Status:
- Active
- Beds:
- 4
- Lot size:
- 0.37 Acres
- Year built:
- 1999
- Baths:
- 2.50
- MLS#:
- WIREX_METRO1884135
- Subdivision:
- HUNTER'S RIDGE
ADDITIONAL INFORMATION
This 11-Room Executive Hunter's Ridge 4 Bed/2.5 Bath home is waiting for your finishing touches! Beautiful open concept kitchen with Dining area & patio doors to large deck that looks straight through to the LR w/ natural fireplace. Separate Dining Rm, Family Rm, Laundry Rm and Office round out the main floor. Primary Bedrm features ensuite with double sinks, jacuzzi tub & WIC on 2nd floor, along with additional 3 bedrooms & Full Bath (double sinks). Enjoy the Basement Rec rm, which is versatile enough for any future plans. Nice wooded rear lot. 2-Car attached Garage. This home is very conveniently located within close proximity to grocery stores, pharmacy, dining, entertainment, parks, and more! HOA dues are $250 annually.
$399,900
6724 49th AVENUE Kenosha, WI 53142
- Type:
- Single Family
- Sq.Ft.:
- 1,840
- Status:
- Active
- Beds:
- 3
- Lot size:
- 0.37 Acres
- Year built:
- 1998
- Baths:
- 2.50
- MLS#:
- WIREX_METRO1884117
ADDITIONAL INFORMATION
Resting nearly 250' off the road you'll find this fantastic Contemporary home that's located right in the heart of Forest Park that you probably never knew that existed as it's not visible from the street. Eat in kitchen with quartz counters & new luxury vinyl flooring leading to the vaulted living room with natural fireplace & overlooking the spacious back yard that has a large concrete patio & garden shed. The master suite has a gigantic window giving great views, a wall of closets & an awesome updated bath with dual sinks & a huge walk-in shower with granite walls & dual shower heads. 2 additional beds & a full bath on the upper & the main has a half bath, family room & a formal dining room. Clean unfinished basement with tall ceilings offering future potential. 3 car garage.
$1,900,000
1820 100th Avenue Kenosha, WI 53144
- Type:
- Single Family
- Sq.Ft.:
- 5,377
- Status:
- Active
- Beds:
- 4
- Lot size:
- 40 Acres
- Year built:
- 2000
- Baths:
- 6.00
- MLS#:
- 12114371
ADDITIONAL INFORMATION
Welcome to an unparalleled retreat of luxury and elegance. Nestled on a 40 acre estate sits an executive home where you are transported miles away from the hustle and bustle. Take the picturesque drive down the private drive to open up to a stately home where no expense was spared. Over 5,300 sq/ft of living space that looks out over your private, fully stocked pond and undeveloped land. Professionally manicured lawn and landscape greets you with a custom wood door that opens up to a grand 2-story foyer. Find yourself in the formal living room with a wall of windows overlooking the backyard. Cozy up by the fireplace, display your art in the custom arch ways and entertain with integrated speakers through out. Fall in love with cooking in the chef's kitchen. Beautiful granite countertops that flow into the granite countersplash to elevate the space. 48" WOLF range with dual oven and 6 cooktop burners is enhanced with convenient pot filler and stainless steel range hood. Kitchen island with prep sink and full walk-in pantry with custom trim details. Butler station with warming drawer, built-in SubZero wine cooler, appliance garage with designated outlets, integrated SubZero refrigerator/freezer and integrated panel dishwasher. Custom cabinets wrap around into the breakfast nook with built-in desk and beautiful glass display cabinetry. Host a dinner party in the formal dining room with stunning crown molding and trey ceiling details. Relax in the family room with cathedral ceilings, floor to ceiling stone gas fireplace and custom TV cabinet. Retire at night to the FIRST FLOOR MASTER. Featuring a large primary suite with sitting room, his/hers closets with custom cabinetry and ensuite bathroom. Separate vanities with granite countertops, stunning tile work, heated floors, featured soaking tub and full Amerec steam walk-in shower with dual shower heads and rain shower. Main floor has 1/2 bath with stunning furniture style vanity, sink inlay and custom commode. Full 1st floor laundry room provides ample counter space and storage needs. Full bath is located by the entrance to the back deck and yard for guest convenience - great addition for entertaining or a dip in the pond. The split staircase to the 2nd level provides elegance and practicality. The expansive 2nd floor features 3 well-sized bedrooms, loft and spacious bonus room. Luxurious carpet throughout. Loft area is perfect for a home office or sitting area. Junior suite has private bathroom, walk-in closet, large windows and vaulted ceilings. Additional Jack and Jill bathroom attaches 2 bedrooms. Walk through (or take the spiral staircase!) up to the bonus room with attached 1/2 bath. Great for a kids rec room! This home features a 8 CAR GARAGE. Main level 4 car garage with additional spancrete 4 car garage below. Interior and exterior entrance to the full walk-out basement. 10+ foot ceilings, poured concrete and roughed in for a future full bath. Zone forced air units, iron curtain and water softener, full security system, Central Vac, full wood burning fireplace, two water heaters and so much more. The private 40 acres provide manicured trails for family fun on the UTVs or a quiet stroll on the golf cart. Newly stained upper deck allows you to see views for miles and watch the abundance of wildlife that you will find on the property. Make this home an executive destination and your next home.
$229,900
6307 38th AVENUE Kenosha, WI 53142
- Type:
- Single Family
- Sq.Ft.:
- 1,008
- Status:
- Active
- Beds:
- 3
- Lot size:
- 0.2 Acres
- Year built:
- 1948
- Baths:
- 1.00
- MLS#:
- WIREX_METRO1884060
ADDITIONAL INFORMATION
Charming and updated, this cozy 3 bedroom 1 bath home is ready for you to move right in. Nestled in a quiet neighborhood, the house features modern updates throughout. The living area flows nicely into a brand-new eat-in kitchen boasting sleek countertops and new appliances. Each bedroom is freshly painted with new flooring. Nothing to do but move in! Come see this one today!
- Type:
- Single Family
- Sq.Ft.:
- 2,347
- Status:
- Active
- Beds:
- 5
- Lot size:
- 0.24 Acres
- Year built:
- 2024
- Baths:
- 2.50
- MLS#:
- WIREX_METRO1884048
- Subdivision:
- ARBOR RIDGE
ADDITIONAL INFORMATION
Bear Homes is proud to present 'The Wellington', a move-in-ready home designed for comfortable living. This two-story plan offers over 2300 sq./ft. of open concept living space, featuring 4 bedrooms and an additional room on the 1st floor that can serve as a 5th bedroom or office. The spacious great room, centered around a cozy fireplace, creates a welcoming atmosphere. The home is thoughtfully finished with quartz countertops, LVP flooring, and a master bathroom with a beautifully tiled shower. It includes a stainless kitchen appliance package, concrete driveway, 1-year builder's warranty, and a 15-year dry basement warranty. The home has been 3rd party tested by Focus on Energy. Est Completion late OCT 2024
$212,500
4043 31ST AVENUE Kenosha, WI 53144
- Type:
- Single Family
- Sq.Ft.:
- 768
- Status:
- Active
- Beds:
- 2
- Lot size:
- 0.15 Acres
- Year built:
- 1953
- Baths:
- 1.00
- MLS#:
- WIREX_RANW50294777
ADDITIONAL INFORMATION
Charming ranch home. Just move in. Full basement just waiting to be finished. Fenced in backyard with screened in porch attached to garage. Come take a look today.
$239,500
5316 36th AVENUE Kenosha, WI 53144
- Type:
- Single Family
- Sq.Ft.:
- 1,407
- Status:
- Active
- Beds:
- 2
- Lot size:
- 0.14 Acres
- Year built:
- 1953
- Baths:
- 1.00
- MLS#:
- WIREX_METRO1884024
ADDITIONAL INFORMATION
Cozy home with lots of penitential with a great location waiting for your finishing touches. Endless possibilities available with this 2 bedroom 1 bath home. Enjoy plenty of natural light in the living room thanks to an oversized picture window. Eat in kitchen features a gas range and ample counter space. Both bedrooms along with a full bath are also located on the main floor. Lower level features a secondary living space and a potential office or possibly a future bedroom. The unfinished second story is ready for whatever you want to make of it; bedroom, office, living space, storage, etc. The backyard boasts a stand alone office, retreat, sanctuary, etc. with power. The possibilities are endless!!
$199,999
7019 27th AVENUE Kenosha, WI 53143
- Type:
- Single Family
- Sq.Ft.:
- 1,009
- Status:
- Active
- Beds:
- 2
- Lot size:
- 0.11 Acres
- Year built:
- 1916
- Baths:
- 1.00
- MLS#:
- WIREX_METRO1884014
ADDITIONAL INFORMATION
Your home search ends here! This adorable bungalow is loaded with charm & is ready for its new owner. This 2 Bed/1 Bath Home offers Hard Wood floors, some original woodwork and wood cabinets are found throughout this cute home. Ample table space in the Dining Room, and backyard view from the Kitchen. Living Room is open through to the Dining Room to give the feeling of an open concept home. Bathroom is Jack-n-Jill with access from both bedrooms. With ceiling fans to help on those hot days. Partially finished room lower level adds additional living space. Just relax on your charming covered front porch, or enjoy the fenced-in yard. Alley access to Detached Garage with Concrete Drive next to Home for additional parking. Centrally located, minutes away from shopping centers & HWY 50.
$249,900
1808 25th STREET Kenosha, WI 53140
- Type:
- Single Family
- Sq.Ft.:
- 1,726
- Status:
- Active
- Beds:
- 3
- Lot size:
- 0.16 Acres
- Year built:
- 1957
- Baths:
- 1.00
- MLS#:
- WIREX_METRO1883961
ADDITIONAL INFORMATION
This charming brick ranch, located in a picturesque Northside neighborhood, is on the market for the first time in 67 years! Lovingly cared for by its original owner, this custom-built gem by Jen Haugaard showcases the craftsmanship of a bygone era.This 3bd/1ba home boasts solid oak hardwood floors, plaster walls, and quality materials throughout. The main floor features a spacious living room, a large eat-in kitchen, and three generously sized bedrooms. The partially finished basement offers a dry bar, ample storage, and a durable poured concrete foundation.The exterior includes a fenced-in backyard, an oversized 2.5-car garage, and beautiful landscaping. Notable upgrades over the years include: electrical panel, air conditioning (14), roof (11), and a SS fridge.
| Information is supplied by seller and other third parties and has not been verified. This IDX information is provided exclusively for consumers personal, non-commercial use and may not be used for any purpose other than to identify perspective properties consumers may be interested in purchasing. Copyright 2024 - Wisconsin Real Estate Exchange. All Rights Reserved Information is deemed reliable but is not guaranteed |


© 2024 Midwest Real Estate Data LLC. All rights reserved. Listings courtesy of MRED MLS as distributed by MLS GRID, based on information submitted to the MLS GRID as of {{last updated}}.. All data is obtained from various sources and may not have been verified by broker or MLS GRID. Supplied Open House Information is subject to change without notice. All information should be independently reviewed and verified for accuracy. Properties may or may not be listed by the office/agent presenting the information. The Digital Millennium Copyright Act of 1998, 17 U.S.C. § 512 (the “DMCA”) provides recourse for copyright owners who believe that material appearing on the Internet infringes their rights under U.S. copyright law. If you believe in good faith that any content or material made available in connection with our website or services infringes your copyright, you (or your agent) may send us a notice requesting that the content or material be removed, or access to it blocked. Notices must be sent in writing by email to [email protected]. The DMCA requires that your notice of alleged copyright infringement include the following information: (1) description of the copyrighted work that is the subject of claimed infringement; (2) description of the alleged infringing content and information sufficient to permit us to locate the content; (3) contact information for you, including your address, telephone number and email address; (4) a statement by you that you have a good faith belief that the content in the manner complained of is not authorized by the copyright owner, or its agent, or by the operation of any law; (5) a statement by you, signed under penalty of perjury, that the information in the notification is accurate and that you have the authority to enforce the copyrights that are claimed to be infringed; and (6) a physical or electronic signature of the copyright owner or a person authorized to act on the copyright owner’s behalf. Failure to include all of the above information may result in the delay of the processing of your complaint.
Kenosha Real Estate
The median home value in Kenosha, WI is $271,000. This is higher than the county median home value of $182,700. The national median home value is $219,700. The average price of homes sold in Kenosha, WI is $271,000. Approximately 51.72% of Kenosha homes are owned, compared to 40.6% rented, while 7.68% are vacant. Kenosha real estate listings include condos, townhomes, and single family homes for sale. Commercial properties are also available. If you see a property you’re interested in, contact a Kenosha real estate agent to arrange a tour today!
Kenosha, Wisconsin has a population of 99,623. Kenosha is less family-centric than the surrounding county with 29.17% of the households containing married families with children. The county average for households married with children is 30.26%.
The median household income in Kenosha, Wisconsin is $50,256. The median household income for the surrounding county is $57,269 compared to the national median of $57,652. The median age of people living in Kenosha is 35.3 years.
Kenosha Weather
The average high temperature in July is 80 degrees, with an average low temperature in January of 15.8 degrees. The average rainfall is approximately 35.5 inches per year, with 36.2 inches of snow per year.
