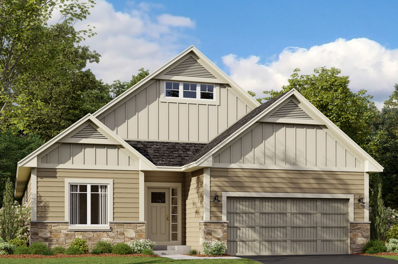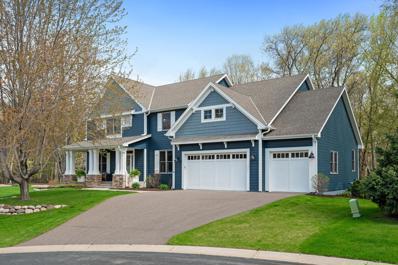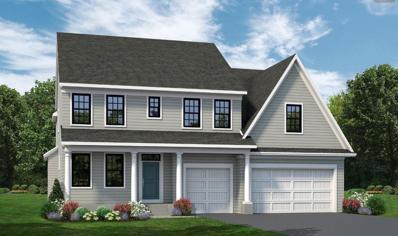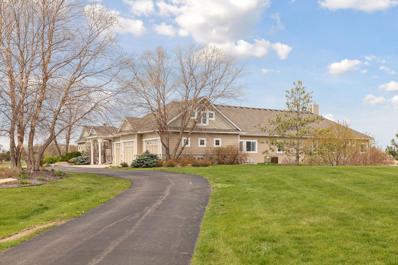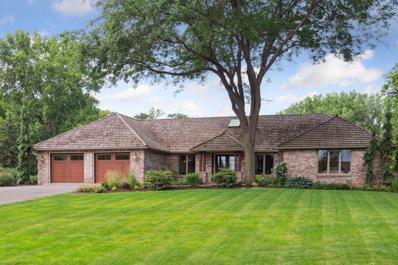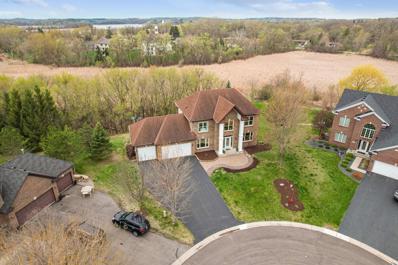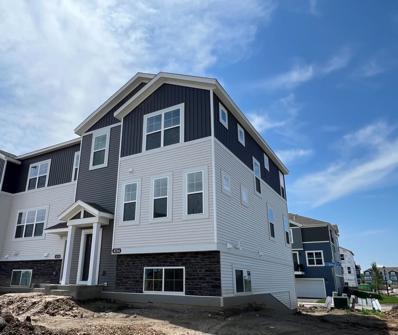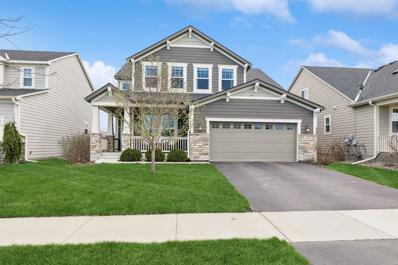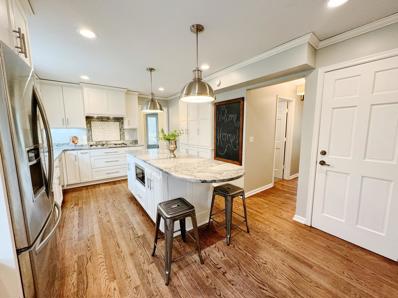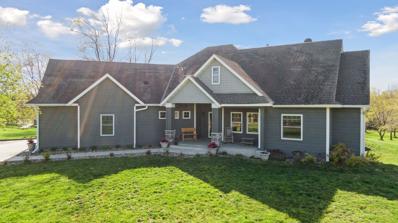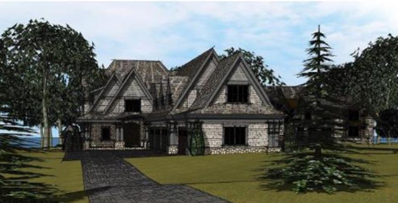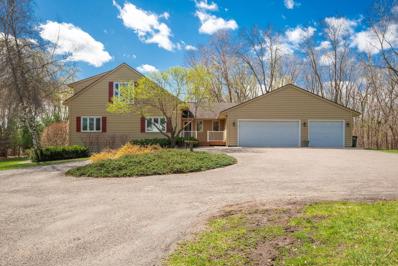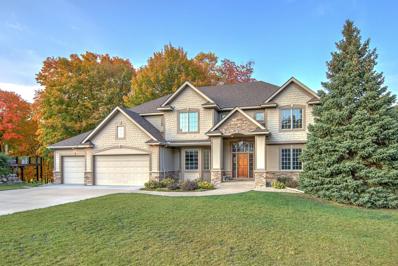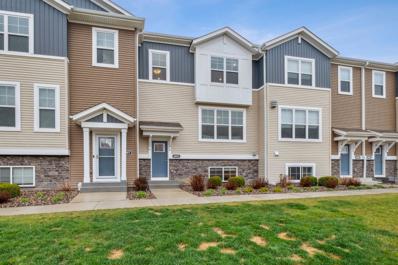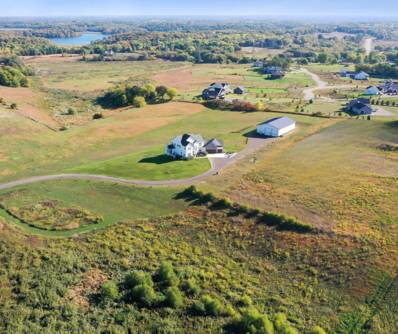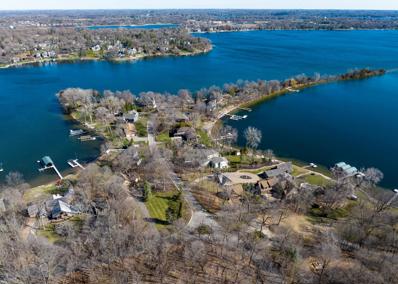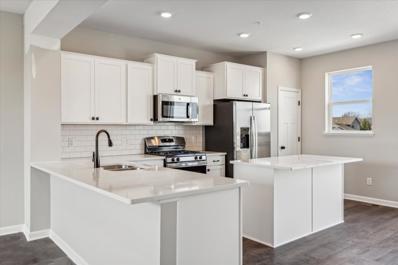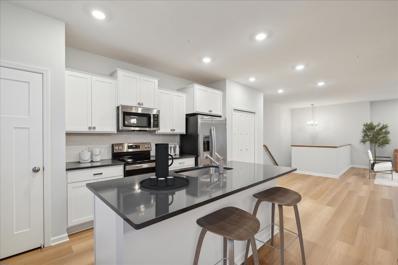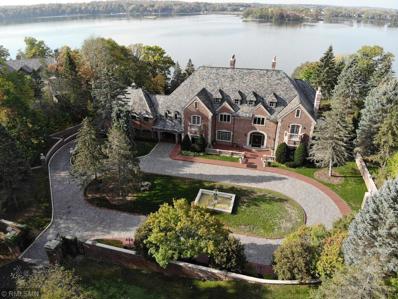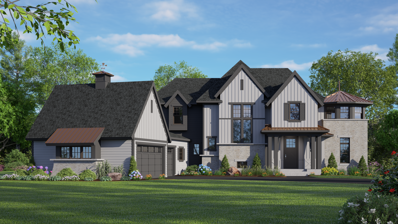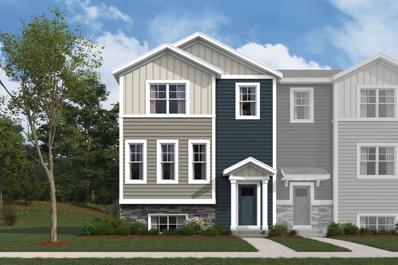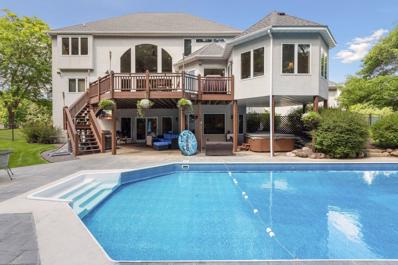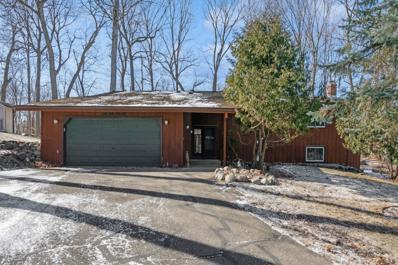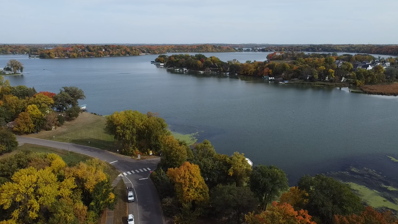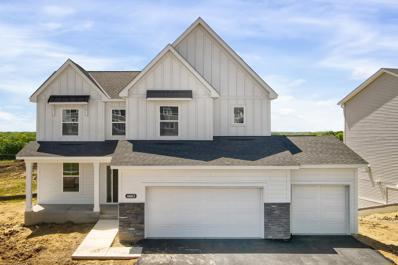Minnetrista MN Homes for Sale
- Type:
- Single Family
- Sq.Ft.:
- 1,891
- Status:
- NEW LISTING
- Beds:
- 3
- Lot size:
- 0.23 Acres
- Year built:
- 2024
- Baths:
- 3.00
- MLS#:
- 6530920
- Subdivision:
- Woodland Cove 8th Add
ADDITIONAL INFORMATION
Enjoy all of the convenient a one-level home provides in a Sycamore II. Part of the Hans Hagen Villa Collection, this Sycamore II is a 1,891 square foot floorplan on the main level. Offering three bedrooms and three bathrooms. Pull up to a Sycamore II and you’ll be impressed with the attractive exterior and three car garage. You'll find the spare bedroom with a main bath nestled in between located at the front of the home, creating a sense of privacy from the owner’s suite, which rests near the back of the home. In the owner’s suite, you’ll find a private owner’s bath, complete with a double-sink vanity, private toilet area, and large walk-in owner’s closet. A main-floor laundry room also acts as a mud room, located just inside the garage entry, creating a multifunctional space complete with a spacious closet. Upon entering the main living areas, you’ll be impressed with the open floorplan that creates a sense of warmth & openness.
- Type:
- Single Family
- Sq.Ft.:
- 4,661
- Status:
- NEW LISTING
- Beds:
- 5
- Lot size:
- 0.53 Acres
- Year built:
- 2004
- Baths:
- 5.00
- MLS#:
- 6522907
- Subdivision:
- Saunders Lake North
ADDITIONAL INFORMATION
Impeccable custom 5 bed, 5 bath, oversized 3 car garage home on mature lot located in highly sought-after N. Saunders Lake community. Ideal proximity to parks, trails, schools & amenities. Welcoming open foyer, formal dining/lounge room & home office. Sun-filled, spacious great room features built-ins, gas FP and hardwood floors. Large dinette and gourmet kitchen w/ granite countertops, large island, butlers pantry and stainless steel appliances. Mudroom offers built-ins, walk-in pantry and oversized laundry rm. Upper level features built-ins and 4 spacious bedrooms. Primary includes tray vault ceiling w/ private ensuite full bath and walk-in closet. Jr. ste. w/ 3/4 ensuite bath and 2 additional bedrooms share Jack-and-Jill bath. Lower level boasts bright windows w/ built-in work space, spacious family/game room, wet bar and gas FP. Lower level 5th bedroom, 3/4 bath offer flexibility for guests/in-laws or exercise room. Composite deck w/ aluminum railing steps down to private backyard
$1,074,900
4502 Meadowview Lane Minnetrista, MN 55331
- Type:
- Single Family
- Sq.Ft.:
- 4,635
- Status:
- NEW LISTING
- Beds:
- 5
- Lot size:
- 0.19 Acres
- Year built:
- 2024
- Baths:
- 5.00
- MLS#:
- 6528869
- Subdivision:
- Woodland Cove 5th Add
ADDITIONAL INFORMATION
Stonegate Builders is excited to introduce this Riley floorplan in The Meadows on Halstead's Bay featuring neighborhood clubhouses and pools. This Riley model features an open main level complete with sunroom, flex room and deck. The upper level has a spacious primary suite complete with large bath and walk-in closet, as well as three additional bedooms and two baths - one Jack and Jill and one en suite. The lower level features a huge family/game room, flex room, wet bar, 5th bedroom and 3/4 bath. A 3-car garage, landscaped yard and attention to detail in the fit and finishes complete this package. The Meadows features numerous great lots with access to 12 miles of blacktopped trails connecting to the Hennepin County Regional Park and Carver County Park Reserve.
- Type:
- Single Family
- Sq.Ft.:
- 7,469
- Status:
- NEW LISTING
- Beds:
- 4
- Lot size:
- 39.33 Acres
- Year built:
- 2005
- Baths:
- 4.00
- MLS#:
- 6528601
ADDITIONAL INFORMATION
One-of-a-kind property situated on nearly 40 acres of unobstructed views and privacy. Long treelined driveway off shared road with one other neighbor. Rolling acreage w/prairie grasses, wildflowers, wetlands, creeks & ponds. Geothermal heating/cooling for house and pool. ICF construction. Ideal home for the garage enthusiasts w/ 10 car garage epoxy floor, heated and floor drains. Large center island kitchen w/ walk-in pantry, large Sub Zero, two dishwashers. Sport pool & hot tub off kitchen. Sunroom with heated floors overlooking pool/Timber Creek Golf Course. Screened in porch with exceptional views. Gracious room sizes throughout the home. One level living with three bedrooms on main level and fourth BR in lower level. Primary bedroom features fireplace, oversized bathroom and double walk-in closets connecting to laundry. Walkout basement offers media room, work out room and LL bar area. Separate driveway to lower level garage. City of Minnetrista maintains Prairie Meadow Rd.
$1,369,000
5965 Loring Drive Minnetrista, MN 55364
- Type:
- Single Family
- Sq.Ft.:
- 4,040
- Status:
- NEW LISTING
- Beds:
- 4
- Lot size:
- 0.96 Acres
- Year built:
- 1976
- Baths:
- 5.00
- MLS#:
- 6527803
- Subdivision:
- Loring Acres
ADDITIONAL INFORMATION
Deeded access to Lake Minnetonka, in time for 2024 summer season! The owner of this property will enjoy the option to join the Loring Acres Beach Association that grants recreational access to the lake, plus seniority-based boat slip(s). This home shows like new construction. Custom, quality finishes throughout and meticulously maintained. The main floor is light & bright and offers one-level living. From top to bottom, this property is meant for entertaining. The kitchen is designed for both the avid cook and for gatherings of guests. The lower level has a family room and kitchenette/bar area that walks out to the pool, patio, and bonfire. Situated on a quiet cul-de-sac, this 0.96-acre property offers thoughtful landscaping, the peaceful enjoyment of nature, and the feeling of a getaway. Enjoy considerable storage space in the tuckunder garage, accessed through the home or via the paved drive.
- Type:
- Single Family
- Sq.Ft.:
- 2,302
- Status:
- Active
- Beds:
- 3
- Lot size:
- 1.37 Acres
- Year built:
- 2004
- Baths:
- 3.00
- MLS#:
- 6526687
- Subdivision:
- Turtle Creek 3rd Add
ADDITIONAL INFORMATION
Nestled in a serene neighborhood at the end of a tranquil cul-de-sac, this luxurious home sits on 1.37 acres, abutting on protected wetland. Enjoy picture-perfect sunsets from the comfort of your own backyard, creating the perfect backdrop for family gatherings and relaxation. Just steps away, Merz Marsh park awaits offering a playground and green space to explore and play. Inside, you are warmly welcomed by a recently updated kitchen - complete with cherry cabinets, modern stainless appliances, granite counters, double oven, and custom 7x4 island making meal prep a breeze. Retreat to the oversized primary suite, boasting a generous walk-in closet that provides plenty of storage, connecting directly to the laundry room. The lower level is primed for your finishing touches with an open 1200 sq ft concept, 9 ft ceilings, rough in for 4th bathroom, and a walk out to a beautiful patio. This gorgeous property offers the ideal haven seeking both luxury and comfort in an idyllic setting.
- Type:
- Townhouse
- Sq.Ft.:
- 2,317
- Status:
- Active
- Beds:
- 3
- Lot size:
- 0.04 Acres
- Year built:
- 2024
- Baths:
- 3.00
- MLS#:
- 6526485
- Subdivision:
- Woodland Cove 4th Add
ADDITIONAL INFORMATION
Sitting at over 2,300 square feet, this new townhome for sale at Woodland Cove has 3 bedrooms, 2 full bathrooms, and an open living space for entertaining. Inside the foyer, the stairs up to the first floor await, providing an immediate view into the open-concept kitchen with a center island. This impressive townhome provides a living space that's perfectly equipped for entertaining, since the kitchen, dining room, and family room area all seamlessly connect. A balcony, a flex room fit for a home office, a spacious half bath, and an under-the-stairs storage closet round out the first floor. Discover all 3 bedrooms and the laundry room upstairs, including a full bathroom in the hallway and a full owner's en-suite bath. These spacious guest bedrooms are ideal for guest rooms, playrooms, and so much more! Down on the lower level, you'll find an unfinished storage area and more livable space in the finished recreation room.
- Type:
- Single Family
- Sq.Ft.:
- 2,242
- Status:
- Active
- Beds:
- 4
- Lot size:
- 0.16 Acres
- Year built:
- 2016
- Baths:
- 3.00
- MLS#:
- 6515502
- Subdivision:
- Woodland Cove
ADDITIONAL INFORMATION
Luxury awaits in Woodland Cove! This four-bedroom, three-bathroom haven boasts soaring ceilings and a versatile main-floor office. Indulge your inner chef in the gourmet kitchen with granite countertops and stainless appliances, seamlessly flowing into the family room. Upstairs, the primary suite dazzles with a spa-like bathroom and walk-in closet. You will find a total of four bedrooms on the upper level. Customize the basement with rough-ins for a bathroom and future rooms. Outside, enjoy the maintenance-free deck and flat backyard that backs up to tall grasses for added privacy. Community perks include TWO resort-style pools, 4 playgrounds and trails that connect to the Three Rivers Trail system! Your dream home awaits—Welcome home!
- Type:
- Single Family
- Sq.Ft.:
- 3,404
- Status:
- Active
- Beds:
- 5
- Lot size:
- 3.19 Acres
- Year built:
- 1977
- Baths:
- 4.00
- MLS#:
- 6524857
- Subdivision:
- Dchene
ADDITIONAL INFORMATION
Bursting with charm and character this 3+ acre wooded lot on cul-de-sac, WESTONKA SCHOOLS, 5 bed 4 bath 3,400+ sq. ft. home is cleverly designed to be open yet cozy, w/ warm sunlit spaces, an elegant cook's kitchen & pristine modern updates. Main floor features living room, formal dining, great room w/ gas fireplace, laundry room & many more impeccable features. Kitchen has SS appliances, stone countertops, double oven, cooktop with vented hood, center island + ample amount of cabinets. Outdoor spaces include: perennial gardens, chicken coop, studio/guest cottage, heated workshop w/ 3 additional garage spaces, ponds, multiple decks, all organically maintained by previous seller and current. Retire to your primary suite complete w/ spa-like bathroom & private balcony. 3 add. beds on upper level & full bath. The LL boasts amusement room, 1 bed w/ 3/4 bath, storage room. Two car attached garage. NEW PAINT, CARPET, LANDSCAPING, Lower level flooring, radon mitigation system, and more!
- Type:
- Single Family
- Sq.Ft.:
- 4,722
- Status:
- Active
- Beds:
- 5
- Lot size:
- 9.5 Acres
- Year built:
- 2015
- Baths:
- 4.00
- MLS#:
- 6523377
ADDITIONAL INFORMATION
This 2015 built rambler sits on almost 10 acres just outside the city of Mound. The property offers an open main level with three bedrooms and walkout access from the kitchen to the covered deck with beautiful long views. Retreat to the primary bedroom that features a tray ceiling, two walk-in closets and bathroom with separate tub and a tiled shower. The junior bedrooms share a full jack-and-jill bath. The kitchen features high-end stainless-steel appliances, hardwood floors and a large center island. The two-sided stone fireplace separates the formal dining room from the living room. There is a main floor office and guest bath just off the foyer. The laundry room is conveniently located and features built-in lockers and has ample storage. Heated floors throughout the lower level with two bedrooms, family room, amusement room and plenty of storage. Don’t miss the bonus room tucked away on the upper level. Easy county living with proximity to shopping, restaurants, and schools.
- Type:
- Single Family
- Sq.Ft.:
- 5,950
- Status:
- Active
- Beds:
- 5
- Lot size:
- 0.75 Acres
- Year built:
- 2024
- Baths:
- 5.00
- MLS#:
- 6522028
- Subdivision:
- Woodland Cove Lake Add
ADDITIONAL INFORMATION
*To Be Built Home.* Welcome to your future dream home nestled on the picturesque shores of Lake Minnetonka in the coveted Woodland Cove neighborhood. This stunning custom to be built residence offers the ultimate blend of luxury, comfort, and tranquility. This meticulously designed home is tailored to exceed the highest standards of modern living. From the expansive windows capturing breathtaking lake views to the gourmet kitchen adorned with top-of-the-line appliances, every detail has been thoughtfully curated for discerning tastes. Enjoy seamless indoor-outdoor living with spacious deck, patio, and 2 permanent dock slips perfect for entertaining guests or simply unwinding amidst the serene beauty of Lake Minnetonka. Water enthusiasts will relish in endless recreational opportunities, from sunset cruises and fishing. Conveniently located in the heart of Woodland Cove, residents benefit from such as community pools, parks, and trails. Lot is OPEN to all builders.
- Type:
- Single Family
- Sq.Ft.:
- 3,549
- Status:
- Active
- Beds:
- 3
- Lot size:
- 3.01 Acres
- Year built:
- 1989
- Baths:
- 4.00
- MLS#:
- 6522232
- Subdivision:
- Applegate
ADDITIONAL INFORMATION
Inviting living spaces, sought-after pole shed and beautiful 3-acre setting! Impressive 30x20 great room with fireplace and wall of windows! Gorgeous private oasis features expansive patio, new decks, Gazebo, built in firepit and paver area! Retreat at the end of the day to your private suite on its own level, featuring vaults, private bathroom, jetted tub, separate shower. Inviting dining and living rooms, two bedrooms, two baths, laundry on main level. Spacious kitchen offers granite counters, breakfast bar and eat-in area. Lower level home office, Two large unfinished areas, fourth bath, impressive Sauna in like-new condition. Pole shed has it all! Heated, concrete floor, water source, plumbed for air, tall doors, separate access to large third stall, metal roof/siding. Home is on Paved road. Nearby trails, lakes, restaurants and more!
- Type:
- Single Family
- Sq.Ft.:
- 4,164
- Status:
- Active
- Beds:
- 5
- Lot size:
- 1.21 Acres
- Year built:
- 2000
- Baths:
- 4.00
- MLS#:
- 6520871
- Subdivision:
- Saunders Lake South
ADDITIONAL INFORMATION
This custom built 2-story walkout in sought after Saunders Lake development is nestled amongst large lots and mature trees surrounding a peaceful cul-de-sac setting and Cusoke Park, a stone's throw away. Situated on 1.2 acres and 170' of Saunders Lake shoreline, the home complements the surrounding beauty with wood, stone and slate, and it boasts year-around recreational opportunity, right out the back door! The oversized deck with glass panels and back yard is to be enjoyed in all seasons, with wildlife year-around and the glorious fall foliage being highlights. The interior boasts open spaces, beautiful custom built-ins, center island kitchen with granite counters and new stainless appliances, stone fireplaces, slate flooring, great natural light, 4 BR on the upper level, plenty of home office space, a workout room in the basement, and the coziness of a home in the woods. Basement amenities are great for live-at-home young adult, au-pair, in-laws, or occasional overnight guests.
- Type:
- Townhouse
- Sq.Ft.:
- 1,931
- Status:
- Active
- Beds:
- 3
- Lot size:
- 0.03 Acres
- Year built:
- 2019
- Baths:
- 3.00
- MLS#:
- 6519948
- Subdivision:
- Woodland Cove 3rd Add
ADDITIONAL INFORMATION
ASSUMABLE LOAN AT 2.75%!!! 3 story 3 bed 2.5 bath townhouse located in the extremely popular Woodland Cove community. Open concept floor plan with 9' walls and a large kitchen/dining/living room/balcony area. All 3 bedrooms are on the same level including a large master bed with a private 3/4 master bath with a tile shower and dual sink vanity. Many upgrades over standard new construction including a $5K Kinetico water treatment system , 42" tall soft close cabinetry, granite countertops with tile backsplash, LG black stainless appliances including a gas range with option for electric, a large top load washer and dryer, and custom built in garage storage shelving system. Enjoy all of the Woodland Cove amenities including 2 clubhouses, 2 pools, pickleball court & playgrounds. Just a short walking distance to Mackethun's grocery, Halsted Bay, the walking and biking trails at Carver park reserve, & Lake Minnetonka Regional Park. Awesome location and amenities!
$1,399,000
2990 Highland Road Minnetrista, MN 55364
- Type:
- Single Family
- Sq.Ft.:
- 3,505
- Status:
- Active
- Beds:
- 4
- Lot size:
- 10.02 Acres
- Year built:
- 2021
- Baths:
- 4.00
- MLS#:
- 6519917
- Subdivision:
- Whitetail Ridge
ADDITIONAL INFORMATION
Nestled on a sprawling 10-acre estate in Minnetrista, this custom-built home is a true masterpiece of luxury living. Boasting an impressive 4 bedrooms & 4 bathrooms, this residence offers unparalleled comfort & style. Upon entering, you'll be immediately captivated by the grandeur of the floor-to-ceiling double-sided fireplace, which serves as the centerpiece of the open-concept living area. The chef's kitchen is a culinary enthusiast's dream, complete with high-end appliances & a center island for effortless entertaining. The expansive owner's suite provides a serene retreat, featuring a private full bathroom & a walk-in closet with a center island, offering ample storage space. Additionally, the property features an 88x50 heated cement floor outbuilding with a loft, perfect for housing vehicles & recreational equipment. With a newly installed paved driveway a well-maintained landscaping, this home offers both convenience & natural beauty.
- Type:
- Single Family
- Sq.Ft.:
- 4,469
- Status:
- Active
- Beds:
- 5
- Lot size:
- 1.22 Acres
- Year built:
- 1958
- Baths:
- 4.00
- MLS#:
- 6496919
- Subdivision:
- Lake Minnetonka Highlands
ADDITIONAL INFORMATION
Welcome to your lakeside oasis on Lake Minnetonka! This stunning property boasts 95 feet of lakeshore on 1.2 acres, offering unparalleled panoramic views. Step inside to discover a gourmet kitchen complete with a double oven, Sub-Zero refrigerator, and a spacious walk-in pantry. The mudroom leads to an oversized 3-car garage for added convenience. Enjoy entertaining on the deck overlooking the yard and Priests Bay with a slight elevation for breathtaking scenery. The main level features 3 beds, 2 baths, a formal dining room, and a cozy family room, along with a separate sitting room. Retreat to the private primary suite upstairs, showcasing serene lake views and a large walk-in closet with its own laundry. The lower level offers a bedroom, full bathroom, and full kitchen, perfect for guests or multi-generational living. Relax in the expansive game room with a screen porch, all while enjoying the newer roof, windows, and garage door. Don't miss out on this lakefront opportunity!
- Type:
- Townhouse
- Sq.Ft.:
- 1,921
- Status:
- Active
- Beds:
- 3
- Year built:
- 2024
- Baths:
- 3.00
- MLS#:
- 6517160
- Subdivision:
- Woodland Cove East
ADDITIONAL INFORMATION
Welcome to Brooks Plan this stunning 3-bedroom, 2 and a half bathroom home located at 6639 Wildflower Way. Boasting a total of 1,921 square feet, this 3-story new-build townhome offers a blend of modern elegance and cozy comfort. The open floorplan design seamlessly connects the kitchen to the living and dining areas, creating a warm and welcoming atmosphere throughout the home. The spacious kitchen comes complete with stainless steel appliances, sleek countertops, and a spacious island ideal for entertaining guests. The adjacent family room features large windows and an electric fireplace to give a bright and airy ambiance. Upstairs, the owner's bedroom with en-suite bathroom provides you with a dual-sink vanity and a walk-in closet. 2 additional bedrooms offer flexibility for a growing family, home office, or guest quarters; a full bathroom and a laundry closet round out this floor. Last but certainly not least is the lower-level rec room with 2-car garage access!
- Type:
- Townhouse
- Sq.Ft.:
- 2,070
- Status:
- Active
- Beds:
- 3
- Year built:
- 2024
- Baths:
- 3.00
- MLS#:
- 6518557
- Subdivision:
- Woodland Cove East
ADDITIONAL INFORMATION
Welcome to your dream home The Dylan at 6635 Wildflower Way! This stunning 3-bed, 2-bath home exudes style and elegance and is nestled in a peaceful neighborhood. Upon entering, you'll be greeted by a spacious open floor plan that seamlessly connects the living room, dining area, and kitchen. The kitchen is a chef's paradise, complete with stainless steel appliances, quartz countertops, and a sleek island that's perfect for prepping meals or enjoying a casual breakfast. The abundant natural light that streams in through the family room—which also features an electric fireplace—adds warmth to the chic design. Upstairs, the owner's bedroom boasts an en-suite bathroom with a dual-sink vanity and a walk-in closet. With 2 more cozy bedrooms and another full bath, there's plenty of space for family, guests, or even a home office. The lowest level has a spacious rec room, giving you even more living space to live, work, and entertain comfortably without feeling cramped.
$5,950,000
3465 County Road 44 Minnetrista, MN 55364
- Type:
- Single Family
- Sq.Ft.:
- 16,236
- Status:
- Active
- Beds:
- 4
- Lot size:
- 2.21 Acres
- Year built:
- 1989
- Baths:
- 12.00
- MLS#:
- 6516106
- Subdivision:
- Hawks Nest
ADDITIONAL INFORMATION
“Hawk's Nest” is a true Lake Minnetonka landmark! 192 FT of sandy SW facing lakeshore w/ panoramic lake views! This beautiful custom estate, inspired by a 1789 English manor, built in 1989, has a rich history and extensive updates. Cobblestones from Washington D.C., were said to have been traversed by President Abraham Lincoln. A former Vice President of the U.S. and other dignitaries have been guests. Landscape art by Allen Roehrig, whose work has been reviewed by Prince Philip. Private gated estate on 2.2 acres with incredible entertaining & private spaces. Amenities include a circular driveway, beach, great fishing, indoor & outdoor pools, multiple patios & balconies, lakeside heated porch, commercial elevator, grand 3-story foyer, 3 kitchens, 2,000 sq ft primary suite, 4th level ballroom, pub & billiards, library, office, formal dining, exercise room, sauna, wine cellar, 10 fireplaces, stunning spiral staircase, 2 guest apartments, 7 heated garage stalls, security system, & more.
- Type:
- Single Family
- Sq.Ft.:
- 6,197
- Status:
- Active
- Beds:
- 5
- Lot size:
- 0.96 Acres
- Year built:
- 2024
- Baths:
- 7.00
- MLS#:
- 6508370
- Subdivision:
- Woodland Cove Lake Third Add
ADDITIONAL INFORMATION
Gonyea Custom Homes' new showcase masterpiece with balanced detailing. A new take on old world charm perfectly sited on nearly an acre with expansive, elevated vistas over Halsteads Bay. This classic two-story features a sunny, open floor plan with rooms oriented lakeside. The main floor features a gourmet kitchen with adjoining scullery area, a lakeside breakfast banquette, large family room with gas fireplace, a secluded study and expansive deck. A dramatic staircase leads to four substantial en suite bedrooms with walk-in closets and upper level laundry. The walk-out lower level is designed with entertaining and outdoor access in mind. A large family room, game room, wet bar, athletic court, exercise room, 5th bedroom and ¾ bath complete this dramatic home. All the high-end fit and finishes you expect from Gonyea Custom Homes. Access to 12 miles of trails with a neighborhood pool and clubhouse. Gonyea Custom Homes is dedicated to bringing your dreams to reality.
- Type:
- Townhouse
- Sq.Ft.:
- 2,317
- Status:
- Active
- Beds:
- 3
- Lot size:
- 0.04 Acres
- Year built:
- 2024
- Baths:
- 3.00
- MLS#:
- 6503330
- Subdivision:
- Woodland Cove
ADDITIONAL INFORMATION
With over 2,300 square feet, this new END UNIT townhome in Woodland Cove offers 3 bedrooms, 2.5 bathrooms, and an open living space for entertaining. Inside the foyer, the stairs up to the first floor await, providing an immediate view into the large kitchen with a center island. This impressive townhome provides a living space that's perfectly equipped for entertaining, since the kitchen, dining room, and family room all seamlessly connect. A balcony, a flex room, a spacious half bath, and an under-the-stairs storage closet round out the first floor. Discover all 3 bedrooms—including the owner's suite with en-suite bathroom and walk-in closet—and a full bathroom and the laundry room upstairs. The spacious and light-filled guest bedrooms are ideal for guest rooms, playrooms, and so much more! On the lower level, you'll find a spacious recreation room that's waiting to be transformed into whatever livable space you wish to create. Last but not least is the attached, rear-load garage.
$1,050,000
960 Bayside Lane Minnetrista, MN 55364
- Type:
- Single Family
- Sq.Ft.:
- 5,805
- Status:
- Active
- Beds:
- 5
- Lot size:
- 0.54 Acres
- Year built:
- 1997
- Baths:
- 4.00
- MLS#:
- 6498767
- Subdivision:
- Bayside
ADDITIONAL INFORMATION
You wont find this nice of a home, with this much square footage with a 4 car garage and Pool for this price or less anywhere. Pool, Privacy, 4 plus car garage, tons of square footage and an enormous master suite with bonus room... you must check this out !
- Type:
- Single Family
- Sq.Ft.:
- 2,900
- Status:
- Active
- Beds:
- 4
- Lot size:
- 0.68 Acres
- Year built:
- 1976
- Baths:
- 3.00
- MLS#:
- 6475128
- Subdivision:
- Ridgewood Cove
ADDITIONAL INFORMATION
A one owner home, with deeded access to Lake Minnetonka. This corner lot has mature trees and is over 1/2 acre. Home has 3 bedrooms on one level and a vaulted ceiling in the living room that opens to a larger deck overlooking your park like yard. Lower level walkout has a large family room with bar area and room for a game table or pool table, also has a 4th bedroom and a workshop. Small neighborhood with shared dock slips waiting for your boat.
$1,999,000
Xx-tbb Halstead Drive Minnetrista, MN 55364
- Type:
- Single Family
- Sq.Ft.:
- 4,950
- Status:
- Active
- Beds:
- 5
- Lot size:
- 0.9 Acres
- Year built:
- 2023
- Baths:
- 5.00
- MLS#:
- 6498828
- Subdivision:
- Halstead Hills
ADDITIONAL INFORMATION
Located on the nw corner of Halstead Bay on Lake Minnetonka this gently rolling, walkout .9 acre lot is fully treed and has over 150+ feet of shoreline. This massive lot can also be bought independently for $810K. Build this MLS listing floorplan as-shown with JPC Custom Homes OR build ANY HOME HERE with your own builder= total flexibility. This lot is 2-3X LARGER than other options on Lake Minnetonka that are commonly 2X more expensive. **ONLY 21 OUT OF THE 565 LAKE MINNETONKA SALES OVER THE PAST 2 YEARS HAVE BEEN; HALF (.5) ACRES OR LARGER AND UNDER $1,000,000 SALE PRICE!!!! JUST 21!!! That simply means the value here is exceptional. Motivated to sell this great Lake Minnetonka lakefront lot....just under 1 acre in size. **Seller may consider Contract For Deed financing for the lot with far more favorable rates/terms than a traditional bank/lender would charge. Inquire for details**
- Type:
- Single Family
- Sq.Ft.:
- 2,154
- Status:
- Active
- Beds:
- 3
- Year built:
- 2024
- Baths:
- 3.00
- MLS#:
- 6499006
- Subdivision:
- Woodland Cove
ADDITIONAL INFORMATION
Welcome to 6663 Bluestem Way! This stunning new Dearborn D is about to under go construction home offers modern elegance, comfortable living spaces, and an exceptional location. With 3 bedrooms, 2.5 bathrooms, and a 3-car garage, this single-family home offers plenty of space. As you step inside, you'll be greeted by the bright and airy atmosphere that fills each room. The open-concept layout seamlessly connects the main living area, kitchen, and dining spaces, creating a perfect flow for entertaining. The well-appointed kitchen is a chef's dream with its sleek countertops, ample cabinet storage, and high-end appliances. Whether you're preparing a quick breakfast or hosting a dinner party, this kitchen offers both style and functionality. The owner's suite is a serene retreat with its generous size and en-suite bathroom. 2 additional bedrooms and a second bathroom provide style and convenience.
Andrea D. Conner, License # 40471694,Xome Inc., License 40368414, AndreaD.Conner@Xome.com, 844-400-XOME (9663), 750 State Highway 121 Bypass, Suite 100, Lewisville, TX 75067

Xome Inc. is not a Multiple Listing Service (MLS), nor does it offer MLS access. This website is a service of Xome Inc., a broker Participant of the Regional Multiple Listing Service of Minnesota, Inc. Open House information is subject to change without notice. The data relating to real estate for sale on this web site comes in part from the Broker ReciprocitySM Program of the Regional Multiple Listing Service of Minnesota, Inc. are marked with the Broker ReciprocitySM logo or the Broker ReciprocitySM thumbnail logo (little black house) and detailed information about them includes the name of the listing brokers. Copyright 2024, Regional Multiple Listing Service of Minnesota, Inc. All rights reserved.
Minnetrista Real Estate
The median home value in Minnetrista, MN is $559,375. This is higher than the county median home value of $289,200. The national median home value is $219,700. The average price of homes sold in Minnetrista, MN is $559,375. Approximately 88.89% of Minnetrista homes are owned, compared to 2.3% rented, while 8.82% are vacant. Minnetrista real estate listings include condos, townhomes, and single family homes for sale. Commercial properties are also available. If you see a property you’re interested in, contact a Minnetrista real estate agent to arrange a tour today!
Minnetrista, Minnesota has a population of 7,187. Minnetrista is more family-centric than the surrounding county with 42.86% of the households containing married families with children. The county average for households married with children is 33.56%.
The median household income in Minnetrista, Minnesota is $148,783. The median household income for the surrounding county is $71,154 compared to the national median of $57,652. The median age of people living in Minnetrista is 42.7 years.
Minnetrista Weather
The average high temperature in July is 83.7 degrees, with an average low temperature in January of 6.5 degrees. The average rainfall is approximately 31.6 inches per year, with 52.7 inches of snow per year.
