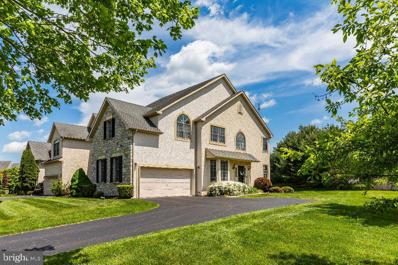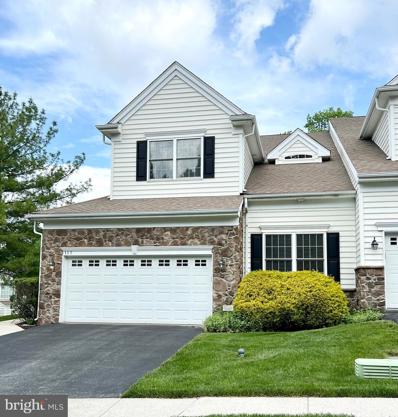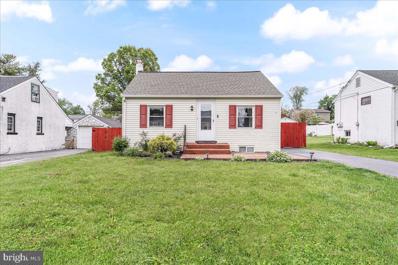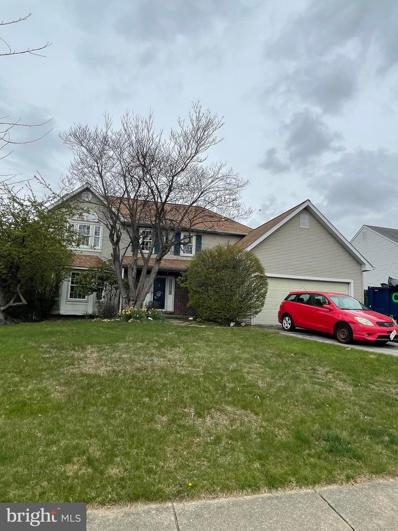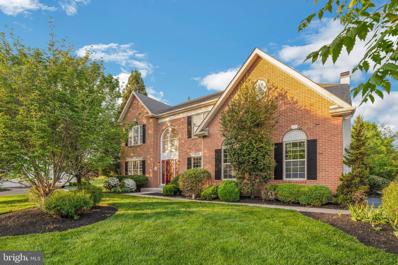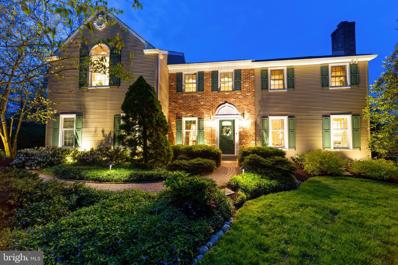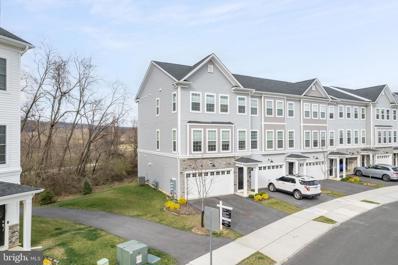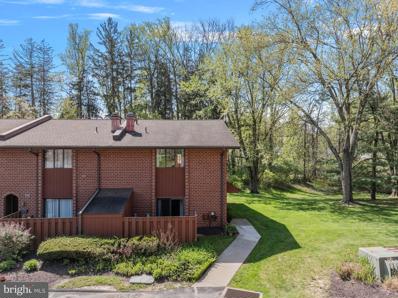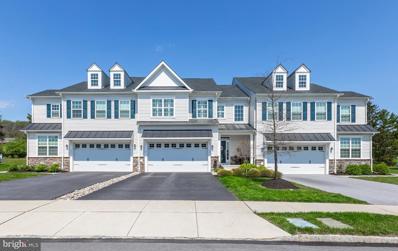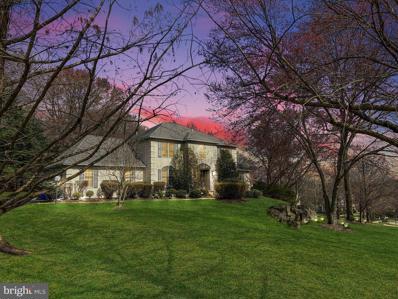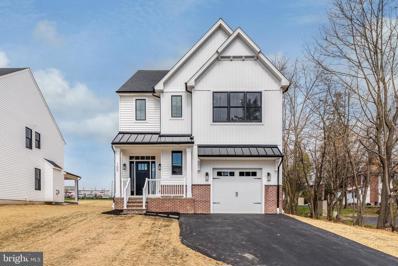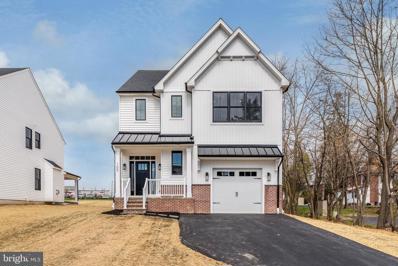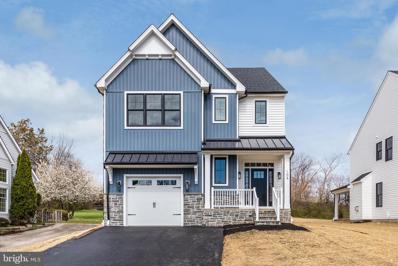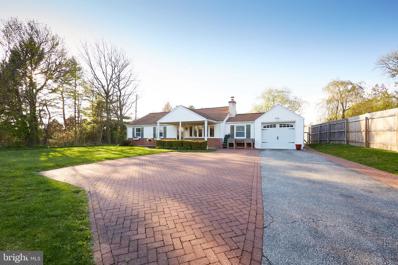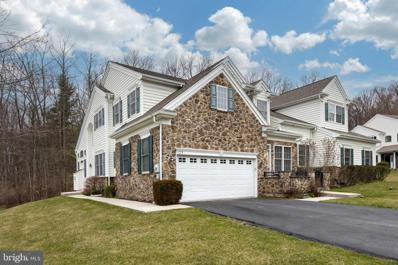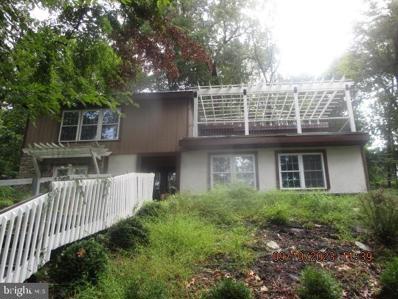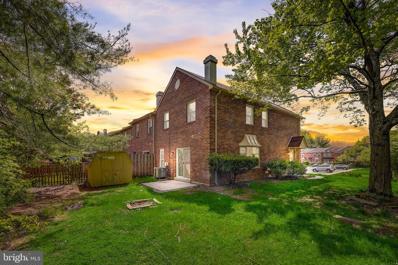Exton PA Homes for Sale
$689,000
1 Granville Way Exton, PA 19341
- Type:
- Townhouse
- Sq.Ft.:
- 2,731
- Status:
- NEW LISTING
- Beds:
- 3
- Lot size:
- 0.19 Acres
- Year built:
- 2001
- Baths:
- 3.00
- MLS#:
- PACT2065952
- Subdivision:
- Malvern Hunt
ADDITIONAL INFORMATION
Welcome to 1 Granville Way, an upscale and remodeled residence in the sought after and spacious community of Malvern Hunt, a Gold Star Community, within the top rated Great Valley School District. This modern luxury Carriage home offers +3500 square feet with 3 bedrooms, 2.5 updated bathrooms and finished basement. Additionally, the home is an end unit that is adjoined to a large non-buildable open space and lives like a single, This luxurious Carriage home has numerous sunburst windows with an Eastern sun exposure that provides an abundance of natural light. As you enter the home you are greeted by 24 foot cathedral ceilings and large foyer with decorator tile flooring. The living room, dining room, kitchen and powder room (with Euro sink) provide real hardwood floors in a light color stain and crown molding in living room and dining room. In the gourmet kitchen you will find top-of-the-line Wolf cook top, stainless steel appliances, abundant cabinet space with soft-close feature, 2 pantries and a large island with slide out drawers. The open floor plan offers a connected great room with a gas fireplace with modern hearth and mantle and large sunburst windows that opens to an elegant 2-story living space allowing a natural radiance of light to flow throughout. The house is wired for surround sound with built-in speakers throughout 3 floors that provide great flow for entertaining. The grand staircase with natural hardwood in the Foyer leads to 2nd Floor where the magnificent Primary Suite awaits. This suite offers his/her custom California closets, vaulted ceilings and a sitting/yoga room for tranquility and relaxation. The master bath is a spa-like ensuite with white quartz counter top, modern under mounted rectangular sinks and Bermuda shutters. Additionally, the 2nd Floor includes 2 more bedrooms and hall bathroom providing ample accommodation for family & guests alike. The finished basement offers an oversized office space or family/entertainment room with a separate private exercise or flex room with closet storage with shelving. The Laundry room has Electrolux front end washer/dryer with pedestals that are included with purchase. The Utility room is freshly painted and provides Rubbermaid shelves, ample storage and a new 75 gallon water heater that was installed in April, 2024. Outside you find a freshly stained deck, a new gutter/downspout installed in April, 2024, newer AC unit and open views of landscaped pines that provide backyard privacy. The low HOA fees include full lawn maintenance with mulching, hedge trimming, snow removal on streets and home's driveway. In addition Tennis and Pickle ball courts and tot lots. This neighborhood is known for its ideal location that is minutes to Malvern train station for Philly commuting and/or to grab an Amtrak train to Manhattan. Major arteries include Route 30, 202, 76, 476 and 276. Walk within a few minutes to the very inviting Chester Valley Trail for biking, cycling, running, walking and rollerblading. An abundance of great shopping and restaurants at King of Prussia Mall and the Towne Center, Wayne, Malvern, Paoli and West Chester.
- Type:
- Townhouse
- Sq.Ft.:
- 3,580
- Status:
- NEW LISTING
- Beds:
- 4
- Lot size:
- 0.04 Acres
- Year built:
- 2004
- Baths:
- 4.00
- MLS#:
- PACT2063166
- Subdivision:
- Whiteland Hills
ADDITIONAL INFORMATION
Welcome to this exquisite four-bedroom, 3.5-bathroom townhome nestled in the heart of Exton. Upon entering through the side entrance, you are greeted by a stunning two-story foyer leading to a formal living room and a lovely dining room. The home boasts extra tall ceilings and doors throughout, a half bathroom, and a stylish office space on the first floor. The kitchen is a chef's dream with Corian countertops, 42-inch cabinets, stainless steel appliances, and a breakfast nook drenched in natural light. The cozy family room features a gas fireplace and large windows overlooking a private deck with private wooded views. Upstairs, the spacious master suite includes two walk-in closets, a luxurious master bathroom, and plenty of space for a home office or reading nook. Additionally, two more bedrooms and a hall bathroom with dual sinks, laundry room, and a skylight are located on this level. The finished basement offers a fourth bedroom, a third full bathroom with stand up shower, and ample storage space. This prime location in Exton provides easy access to various amenities and highways.
$320,000
227 Hendricks Avenue Exton, PA 19341
- Type:
- Single Family
- Sq.Ft.:
- 676
- Status:
- NEW LISTING
- Beds:
- 2
- Lot size:
- 0.14 Acres
- Year built:
- 1950
- Baths:
- 1.00
- MLS#:
- PACT2065454
- Subdivision:
- Whiteland Crest
ADDITIONAL INFORMATION
Reasons to consider making this property a starter home, location! Easy access to many amenities, no HOA fees. Single family house, the schools are highly respected. Location - Mainline, taxes are low, GREAT backyard, shed area ready, blacktop driveway for parking on either side of the wooded blockade gate. There are upgrades of heating and cooling systems, new A.C. in 2022, added a heat pump in 2022 as well, now both electric and oil, programmable thermostat with control temperature while away from the home. new driveway and landscaping was added in 2021, front yard in beautiful with a great private location. This short stay for owners will be cherished as a wonderful phase of their lives.
- Type:
- Single Family
- Sq.Ft.:
- 2,824
- Status:
- NEW LISTING
- Beds:
- 4
- Lot size:
- 0.24 Acres
- Year built:
- 1990
- Baths:
- 3.00
- MLS#:
- PACT2058768
- Subdivision:
- The Seasons
ADDITIONAL INFORMATION
A true diamond in the rough! ***INVESTOR'S SPECIAL WITH TONS of POTENTIAL!!! Don't miss an opportunity like this when it knocks. Overall, this property presents an amazing opportunity for someone with the resources and vision to transform it into a desirable home to GAIN instant sweat equity. Located in THE SEASONS! Colonial 4 bedroom, 2.5 bath home! Please bring a flashlight. Location, Location, Location. Great home in a prime location just needs some love. Knock it down or expand and restore it, endless possibilities. This is a full rehab. Râeady to be rehabbed in the very desirable Downingtown East school district with STEM Academy! Minutes from Eagleview Town Center, where you can enjoy outdoor concerts during the summer months, lots of great restaurants, and a weekly farmer's market. Enjoy biking, walking, boating and other activities at the nearby Marsh Creek Lake, only 10 mins away. Martin Park is just a short walk away with a ball field, tot lot, gazebo and picnic area. Conveniently located near the PA Turnpike, Routes 113/30/401/202/100 for all work commutes. Close to 3 SEPTA train stations for a Philadelphia commute, or to catch the Amtrak into NY City, and arrive for a 9am meeting. The location is priceless, make your appointment today! .
$969,000
13 Fairwind Lane Exton, PA 19341
- Type:
- Single Family
- Sq.Ft.:
- 5,158
- Status:
- NEW LISTING
- Beds:
- 4
- Lot size:
- 0.37 Acres
- Year built:
- 2001
- Baths:
- 4.00
- MLS#:
- PACT2063742
- Subdivision:
- Ridings Of Malvern
ADDITIONAL INFORMATION
Welcome to this brick-front colonial in popular Malvern Hunt! Large single-family homes in the Ridings section of this community rarely come up for Sale. Tired of cookie-cutter new construction homes on small lots with no privacy? This home will delight you. Complete backyard privacy and professional landscaping with ever-changing seasonal color, where nothing can be built beyond the patio because it is wetlands. 3500 sq ft of living space above ground, plus 1500 sq ft of finished basement awaits you! Walk down the newly paved driveway, past rhododendrons, tulips, and fragrant peonies to the front door. Enter into the inviting 2 story foyer of this well-appointed home with large windows, and a stately curved staircase. To the right is the enclosed Study and on the left is the formal Living Room with built-ins, and a formal Dining Room. Enjoy the spacious kitchen with a large island, plenty of cabinet space, gas cooking, an eat-in dining area with a bay window, and an extra-large pantry. The open floor plan leads you to the family room with a fireplace and the gorgeous sunroom area enclosed with custom glass windows. Relax in this sun room with walls of windows, and enjoy the garden colors and amazing views in all seasons. Adjoining the family room is a small room currently used as a prayer room, which can be storage for kids' toys, a small home office, a game room, or a hobby room. Check out the extra large walk-in pantry, with its built-ins and space for an extra full size refrigerator. The home has amazing storage and custom built-in display options throughout, on every level and also in the garage. The upper level has 4 bedrooms - the Master bedroom has a sitting room, custom built-ins for additional storage and a window seat for some quiet reading, an en-suite bath, 2 walk-in closets, and a linen closet. The spacious second bedroom has a wall of built-ins, 2 other generous-sized bedrooms, a hallway linen closet, and a hall bath complete this level. Downstairs, the basement is an entertainer's delight - with an exquisite wet bar, home theatre room, full bath, built-in shelving to display artifacts, and a walk-in second pantry with glass doors for more storage. The entire home has been recently professionally painted and brand-new carpets installed on the upper level (April 2024). The house is wired for surround sound with built-in speakers and allows for a good flow for entertaining on two levels and outdoors. The home has two exits to the backyard 2-story paver patio - through the glass door from the dining area and sunroom access glass doors. The bilco doors allow access to the lower level to the basement bar and home theatre area. Enjoy the custom lawn sprinkler systems and mature landscaping of crab apple trees, cherry blossoms, Magnolia, Japanese cut moon maple, American yellow wood, tree viburnums, tree hydrangeas, Chinese tree peonies, snowbell tree, and more with a cut-flower garden for annuals. The home is also wired for a security system. The Ridings at Malvern Hunt area (which has the large single family homes) is a part of the larger Malvern Hunt neighborhood is very popular for its prime location, only minutes from Malvern or bustling West Chester, with an abundance of Restaurants and Shopping, close to all major roadways Swedesford Road Rt. 202, Rt. 30 Rt. 113, and PA Turnpike for convenient office commutes. Less than a 10 min drive to the Malvern train station for a Philadelphia work commute, or to catch the Amtrak into NY City. Walk across to the very popular Chester Valley Trail and minutes to Chester Valley and other Golf Club. Shopping access to Exton and the King of Prussia Mall. This section of the community does not have an HOA and therefore no restrictions or HOA fee. Did we mention the most desirable award-winning Great Valley School District? Buyer to verify Square footage, the public records did not have basement q ft . Don't wait, schedule your showing today!
- Type:
- Single Family
- Sq.Ft.:
- 3,215
- Status:
- Active
- Beds:
- 4
- Lot size:
- 0.69 Acres
- Year built:
- 1978
- Baths:
- 4.00
- MLS#:
- PACT2064322
- Subdivision:
- Whitford Village
ADDITIONAL INFORMATION
This exceptional four bed, three and one-half bath home in the desirable West Chester School District boasts stunning landscaping, creating fantastic curb appeal. Inside, hardwood floors, crown molding and abundant natural light greet you. A spacious great room with a marble fireplace and adjacent formal dining room welcome guests. The custom eat-in kitchen features granite countertops, wooden cabinets and high-end appliances, including a wall oven and three-tier dishwasher. A large pantry with roll-out shelving ensures optimal organization. The expansive living room offers a granite wet bar, gas fireplace and built-in bookcases, creating the ideal ambiance. A sunroom extends the living space, maximizing sunlight alongside indoor amenities. Both the kitchen and sunroom have outdoor access to the remarkable Brazilian hardwood deck, perfect for entertaining. This area offers so much room to entertain and take in the wonderful large backyard. Finally, on the main floor is a half-bath and the laundry room with a chair rail with bead board, custom cabinets and a sink. Upstairs, the owner's suite impresses with built-ins, walk-in closets, dressing room area, and a luxurious bathroom with marble flooring, a whirlpool tub and double vanity. Three more bedrooms, including one with its own ensuite bath, and another full bathroom complete the floor. The basement is fully finished with an area to entertain, with Mannington vinyl flooring, separate finished office area, and a large storage area. The backyard is well maintained and offers plenty of space to take in the outdoors or add to it with your creative ideas. This home surely has a ton to offer the new owners with the roof in 2017 and siding 2018. You are located near a variety of restaurants and shopping destinations. Call to schedule the first look at your new home today!
$599,900
255 Red Leaf Lane Exton, PA 19341
- Type:
- Townhouse
- Sq.Ft.:
- 2,159
- Status:
- Active
- Beds:
- 3
- Lot size:
- 0.02 Acres
- Year built:
- 2021
- Baths:
- 3.00
- MLS#:
- PACT2065072
- Subdivision:
- Lochiel Farm
ADDITIONAL INFORMATION
MOVE IN READY! Welcome to 255 Red Leaf Lane, a stunning and modern residence nestled in the desirable community of Lochiel Farms in Exton built in 2021 by Lennar Homes. This elegant home boasts 3 bedrooms and 2.5 bathrooms, offering a total of 2,159 square feet of luxurious living space.ÂThis luxurious townhouse is end of row and is semi detached with additional windows with Western exposure in the living room, and also backs up to the Chester Valley Trail. As you step inside, you are greeted by an abundance of natural light that illuminates the open floor plan, creating a seamless flow throughout the home. When you enter, off the two car garage you will find your first living space perfect for the home office or gym leading out to a sliding glass door to your backyard. Head on upstairs to find a powder room, gourmet kitchen featuring quartz countertops with bar seating, top-of-the-line stainless steel GE appliances, and ample cabinet space, perfect for culinary enthusiasts and entertainers alike. There is also a small deck and a large pantry just off the kitchen. The spacious living and dining area is flooded with natural light and offers a perfect wide open space for relaxation and entertaining. Head on upstairs to find three spacious bedrooms, a full guest bathroom, and laundry with washer and dryer included. The primary is a serene retreat, complete with a spa-like en-suite bathroom, providing a private oasis for relaxation. Two additional well-appointed bedrooms offer comfort and versatility, ideal for guests or a home office space. Additional features include dual zone heating and cooling, recessed lighting, all appliances included, ring camera and alarm system, garage workbench and bike storage included, custom blinds, and so much more! The meticulously landscaped lot provides a tranquil setting for outdoor gatherings or simply unwinding after a long day. The community is minutes away from Main Street in Exton for great shopping and dining venues. The property is a couple minutes walk to to the Exton Dog Park and Exton Park via the 16-mile long Chester Valley Trail located right off the backyard. Just head on out your backyard and nature awaits! Residents also have access to I-76 and US Route 30, which offers a direct route into Philadelphia, New Jersey and beyond. Don't miss the opportunity to make this exquisite residence your own! CHECK OUT THE VIRTUAL TOUR! PROPERTY INCLUDES TRANSFERABLE BUILDER WARRANTY FROM LENNAR HOMES.
- Type:
- Townhouse
- Sq.Ft.:
- 1,716
- Status:
- Active
- Beds:
- 3
- Year built:
- 1976
- Baths:
- 3.00
- MLS#:
- PACT2064450
- Subdivision:
- Aspenwood
ADDITIONAL INFORMATION
Great opportunity to purchase in desireable Aspenwood. This 3 bedroom, 2 1/2 bath end unit is in a premium location with privacy and beautiful views. There is lots of space to enjoy the outdoors on the large rear patio and front courtyard. The covered side entrance welcomes you into the foyer with double closet and powder room. The first floor features an open layout with large living room/dining room combination. The kitchen adjoins the family room with full wall brick fireplace and sliders to front courtyard and outdoor storage closet. On the second floor, the primary suite includes a full bath and large walk-in closet, two additional large bedrooms, a hall bath and laundry area with full size washer and dryer complete the upper level. You will also find a linen closet and pull down stairs to the attic in the upstairs hallway. See photos for floor plan showing rooms sizes. Enjoy carefree living with amenities including inground pool, clubhouse and playground/tot lot. Lawncare, snow removal, and trash are also included in the monthly fee. This home sits in a wonderful location within the community with privacy and ample parking. Aspenwood is tucked away, yet conveniently located to shopping, restaurants, major roads and transportation. Downingtown East Schools. Showings begin Saturday April 27th. Open House Sunday April 28th 12-2.
$694,000
445 Lee Place Exton, PA 19341
- Type:
- Single Family
- Sq.Ft.:
- 3,161
- Status:
- Active
- Beds:
- 3
- Lot size:
- 0.1 Acres
- Year built:
- 2020
- Baths:
- 3.00
- MLS#:
- PACT2063890
- Subdivision:
- Waterloo Reserve
ADDITIONAL INFORMATION
Convenient Main Floor Living and a Premium Lot are yours in this newer luxury carriage home in the desirable Waterloo Reserve. This ultra-convenient location is only minutes from major routes, retail, restaurants, business parks, train stations, and the Chester Valley Trail. Pride of ownership will be evident as you view this immaculate home. The 2-story entry foyer is graced with wainscoting and hardwood floors that flow seamlessly throughout the main floor. A fabulous kitchen boasts 42â cabinetry with under-cabinet LED lighting, 5-burner gas cooktop with stainless steel hood that vents to the exterior, stainless steel appliances with wall oven/microwave, granite counters with tile backsplash, large center island with barstool seating and built-in coffee bar. The great room boasts a vaulted ceiling with fan and gas fireplace with blower, and exit to the 12x16 composite deck with steps to grade. The deck features an upgraded power awning with remote control. The awning automatically retracts during windy conditions! This lovely deck is the perfect spot to relax and enjoy protected views of open space or host guests for a cook-out. Back inside, youâll find the primary bedroom with vaulted ceiling with fan, walk-in closet customized by Closets by Design, primary bathroom with tiled shower with bench, double-bowl granite vanity and toilet closet. Completing the main level is the dining area, powder room with custom-ordered maple vanity with granite top with undermount sink, laundry room with cabinets, and 2 car garage with storage cabinets and bumper guards for parking. Ascending to the second floor, youâll find a finished loft area with ceiling fan and overlook to great room, 2 nice-sized bedrooms with ceiling fans, full bathroom with double-bowl granite vanity and bathtub, and a finished storage room customized by Closets by Design. This room could potentially be an office. Heading to the lower level, youâll find a spectacular custom-designed theater room that will provide much enjoyment! This dream room features a Home Theater Surround Sound System, 75â Sony TV, 6 Italian leather recliners with cup holders, columns with accent lighting, and air exchanging system. Featured outside the theater room are custom cabinets with granite top to match other cabinets and granite in the upstairs areas, built-in beverage cooler and finished storage closet with carpeting, lighting and electrical outlet. Thereâs also a storage/utility room with shelving and a large unfinished room with egress window and rough-in plumbing for a full bathroom. This area has potential to create additional living space for a bedroom, bathroom, office, or family room. The sellers have spent approx $100,000 in improvements, including painted interior on all three levels, including the garage; special order light fixtures in stairwell, hall and kitchen island; various lighting upgrades; wainscoting in entry foyer; extra shelving in kitchen closets; new garage door support spring system: custom window shutters throughout; gutter guards on front and back of the home; and generator with Rain Shield cover and transfer switch. Waterloo Reserve is a quaint community of luxury carriage homes on 45 acres and offers sidewalks, playground, walking/jogging path, lawn care, snow removal from sidewalks and driveways, and irrigated lawn system. Convenient to Routes 30/100/202 and within the highly rated West Chester School District! Come Enjoy a Maintenance Free Lifestyle and the Ease of One Floor Living!
$795,000
474 Quail Run Road Exton, PA 19341
- Type:
- Single Family
- Sq.Ft.:
- 3,028
- Status:
- Active
- Beds:
- 4
- Lot size:
- 0.83 Acres
- Year built:
- 1989
- Baths:
- 3.00
- MLS#:
- PACT2063740
- Subdivision:
- Whitford Ridge
ADDITIONAL INFORMATION
Welcome to 474 Quail Run, situated in the prestigious West Chester School District. This 4-bedroom, 2.5-bathroom residence offers 3,028 square feet above ground and is located in the sought-after WHITFORD RIDGE neighborhood in Exton, PA. The main floor boasts an inviting foyer with hardwood floors and a curved stairway, connecting the kitchen, family room, dining room, living room, and office in an open layout. Inside, discover an updated kitchen with quartzite counters, flowing seamlessly into the breakfast room with access to a spacious deck. The family room features a gas fireplace and attractive bookcases for storage and display. The master bathroom has been recently updated, and the house has been freshly painted. The lower level provides additional space for expansion or storage. Don't miss the chance to own this stylish and functional home. Schedule your showing today and make 474 Quail Run your new home in Exton, PA.
$799,900
219 Namar Street Exton, PA 19341
- Type:
- Single Family
- Sq.Ft.:
- n/a
- Status:
- Active
- Beds:
- 4
- Lot size:
- 0.14 Acres
- Baths:
- 3.00
- MLS#:
- PACT2063732
- Subdivision:
- Exton
ADDITIONAL INFORMATION
(This is the only home that has a walk out basement with Glass Slider Door) Two New construction single family homes in Exton is a blend of modern living and convenience. This elegant home boasts 4 spacious bedrooms and 2.5 well-appointed bathrooms. The heart of the home is its luxury kitchen, featuring state-of-the-art appliances, sleek countertops, and ample storage space, making it a chef's dream. An open floor plan allows for comfort and flow between the cozy family, formal dining area and chef inspired kitchen. The one-car garage provides secure and convenient parking. Located in the charming town of Exton, this home offers easy access to a variety of shopping options offered by "Main Street at Exton" with a wide variety of shopping and restaurants, catering to all your lifestyle needs. Its proximity to major roads is a significant advantage, ensuring easy commutes and connectivity to nearby cities and attractions. For those who love the outdoors and adventure the numerous parks amenities include tennis courts, kayaking, paddle board, volley ball courts, play equipment, walking trails and so much more, The blend of luxury, comfort, and accessibility makes this home an ideal choice for those seeking a balanced and upscale living experience. Pictures are a home built at another site that include upgraded options. Taxes have not yet been assessed. Please do not walk the site without an appointment. Estimated delivery is end of year 2024.
$799,900
218 Hendricks Exton, PA 19341
- Type:
- Single Family
- Sq.Ft.:
- n/a
- Status:
- Active
- Beds:
- 4
- Lot size:
- 0.14 Acres
- Baths:
- 3.00
- MLS#:
- PACT2064096
- Subdivision:
- Exton
ADDITIONAL INFORMATION
New construction single family homes in Exton is a blend of modern living and convenience. This elegant home boasts 4 spacious bedrooms and 2.5 well-appointed bathrooms. The heart of the home is its luxury kitchen, featuring state-of-the-art appliances, sleek countertops, and ample storage space, making it a chef's dream. An open floor plan allows for comfort and flow between the cozy family, formal dining area and chef inspired kitchen. The one-car garage provides secure and convenient parking. Located in the charming town of Exton, this home offers easy access to a variety of shopping options offered by "Main Street at Exton" with a wide variety of shopping and restaurants, catering to all your lifestyle needs. Its proximity to major roads is a significant advantage, ensuring easy commutes and connectivity to nearby cities and attractions. For those who love the outdoors and adventure the numerous parks amenities include tennis courts, kayaking, paddle board, volley ball courts, play equipment, walking trails and so much more, The blend of luxury, comfort, and accessibility makes this home an ideal choice for those seeking a balanced and upscale living experience. Pictures are a home built at another site that include upgraded options. Taxes have not yet been assessed. Please do not walk the site without an appointment. Estimated delivery is end of year 2024.
$799,900
217 Namar Street Exton, PA 19341
- Type:
- Single Family
- Sq.Ft.:
- n/a
- Status:
- Active
- Beds:
- 4
- Lot size:
- 0.14 Acres
- Baths:
- 3.00
- MLS#:
- PACT2064094
- Subdivision:
- Exton
ADDITIONAL INFORMATION
Two New construction single family homes in Exton is a blend of modern living and convenience. This elegant home boasts 4 spacious bedrooms and 2.5 well-appointed bathrooms. The heart of the home is its luxury kitchen, featuring state-of-the-art appliances, sleek countertops, and ample storage space, making it a chef's dream. An open floor plan allows for comfort and flow between the cozy family, formal dining area and chef inspired kitchen. The one-car garage provides secure and convenient parking. Located in the charming town of Exton, this home offers easy access to a variety of shopping options offered by "Main Street at Exton" with a wide variety of shopping and restaurants, catering to all your lifestyle needs. Its proximity to major roads is a significant advantage, ensuring easy commutes and connectivity to nearby cities and attractions. For those who love the outdoors and adventure the numerous parks amenities include tennis courts, kayaking, paddle board, volley ball courts, play equipment, walking trails and so much more, The blend of luxury, comfort, and accessibility makes this home an ideal choice for those seeking a balanced and upscale living experience. Pictures are a home built at another site that include upgraded options. Taxes have not yet been assessed. Please do not walk the site without an appointment. Estimated delivery is end of year 2024.
- Type:
- Single Family
- Sq.Ft.:
- 1,148
- Status:
- Active
- Beds:
- 3
- Lot size:
- 0.41 Acres
- Year built:
- 1952
- Baths:
- 1.00
- MLS#:
- PACT2063412
- Subdivision:
- Meadowbrook Manor
ADDITIONAL INFORMATION
DEADLINE FOR OFFERS IS SATURDAY 4/20 @2PM Youâve found your MOVE-IN READY dream home! A perfect blend of one floor living, flat fenced-in back yard, abundant natural light, and walkability to many eateries, businesses, mall and shopping. Freshly painted and new LVP flooring. Updated kitchen outfitted with Bosch appliances, Quartz counters, tile floor & tiled backsplash, under cabinet LED lighting, gas stove (dual fuel) & pantry cabinets. All electric is updated and upgraded from the original- including energy efficient systems, LED lighting, and a whole-house surge protector. Insanely awesome Exton location! Great neighbors & neighborhood to be apart of! Owner is PA licensed Realtor.
- Type:
- Townhouse
- Sq.Ft.:
- 3,105
- Status:
- Active
- Beds:
- 3
- Lot size:
- 0.05 Acres
- Year built:
- 2004
- Baths:
- 4.00
- MLS#:
- PACT2058832
- Subdivision:
- Whiteland Hills
ADDITIONAL INFORMATION
Welcome to 123 Whiteland Hills Circle! Nestled in the sought-after community of Whiteland Hills, this stunning end-unit carriage home offers the ultimate comfort and convenience. Boasting three bedrooms, three full bathrooms, and a powder room, this residence is tailor-made for modern living. Upon entering, you're greeted by beautiful hardwood floors and an abundance of natural light that floods the space. The expansive family room, featuring soaring cathedral ceilings and oversized windows, creates an inviting atmosphere perfect for relaxation. A gas fireplace adds warmth and charm, ideal for cozy evenings. Adjacent to the family room, the formal dining room exudes elegance with beautiful crown moldings and striking columns, setting the stage for memorable gatherings. A generously sized coat closet ensures ample storage for your belongings and those of your guests. The gourmet kitchen is a chef's delight, featuring oversized cabinets, stainless steel appliances, and a convenient double oven. A breakfast room offers a picturesque view of the front patio, making it the perfect spot to enjoy your morning coffee. For those seeking one-floor living, the main level hosts a spacious primary bedroom suite boasting hardwood flooring, a luxurious bathroom with a double vanity, walk-in shower, and separate jacuzzi tub, as well as dual closets for added convenience. Additionally, a laundry room, powder room, and access to the two-car garage complete this level. Upstairs, a vast loft area presents endless possibilities, whether utilized as a home office or additional family room. The second master bedroom offers tranquility and comfort with its ensuite bathroom, featuring a soaking tub, double vanity, and walk-in shower. A large walk-in closet adds plenty of storage to this retreat. Another bedroom with a full bathroom ensures that guests are treated with utmost comfort and privacy. The expansive unfinished walk-out basement provides limitless potential for customization to suit your lifestyle needs. It's even plumbed for a bathroom! Located in the esteemed West Chester School District, this home enjoys a prime location backing up to open space, offering both serenity and privacy. The Whiteland Hills community provides a pleasant retreat while remaining close to shopping, restaurants, major roads, and the Exton train station, ensuring effortless connectivity. Don't miss your chance to experience luxury living at its finest in this exquisite carriage home!
$319,900
422 Spackman Lane Exton, PA 19341
- Type:
- Single Family
- Sq.Ft.:
- 2,248
- Status:
- Active
- Beds:
- 3
- Lot size:
- 1 Acres
- Year built:
- 1960
- Baths:
- 3.00
- MLS#:
- PACT2053464
- Subdivision:
- Whitford
ADDITIONAL INFORMATION
PRICE REDUCED! Two story, 3 bedroom, 2.5 bath single set back from the road located on one acre of land. Excellent opportunity in West Whiteland Township with great potential. Front living room, den with fireplace, kitchen and powder room on the first floor. 2nd floor features the master bedroom suite with full bath, two additional bedrooms plus additional full bath. Can't beat this price for a fully detached single in this area.
$370,000
326 Penwyllt Court Exton, PA 19341
- Type:
- Townhouse
- Sq.Ft.:
- 1,760
- Status:
- Active
- Beds:
- 3
- Lot size:
- 0.14 Acres
- Year built:
- 1980
- Baths:
- 3.00
- MLS#:
- PACT2050634
- Subdivision:
- Rhondda
ADDITIONAL INFORMATION
Back on the Market! Buyers got cold feet!! Great opportunity to own an end unit townhome located in the AWARD Winning Downingtown School/STEM program. Put your personal touches into this home and enjoy everything the community offers. Spacious 3 Bedroom, 2.5 bath townhome with private rear yard in the popular and conveniently located Rhondda Community! Features an eat in kitchen, living with fireplace and dining rooms, front office/den and a utility/storage room. Upstairs are 3 bedrooms each with spacious closets, and 2 full baths. Laundry on the second floor. Plenty of extra storage in the attic accessed by pull-down stairs. A large patio overlooks the rear yard, perfect for evening watching the sunset while sipping on a glass of wine! There are 2 assigned parking spaces out front. Enjoy this beautiful 80-acre Community with LOW MONTHLY ASSOCIATION FEE that includes Clubhouse, Bike & Walking Trails, 2 Tennis Courts, Basketball Court, Olympic Size Pool, Youth Pool, Fishing Pond and 3 Playgrounds. This community is known for its ultra-convenient location, as you are just minutes from all 3 Downingtown East schools and STEM Academy, YMCA, LYA ballfields, Shopping and Restaurants, Turnpike, Train Stations, and other Major Routes. Property is being sold "As-is" and Seller will make no repairs. Buyers are responsible for the Use & Occupancy and any repairs required by the township. Property is being sold "As-is" and Seller will make no repairs. Buyers are responsible for the Use & Occupancy and any repairs required by the township. Buyer agent to verify all information. Please submit final and best NO Escalation Causes. Seller will not credit or complete any repairs/improvements as a result of buyer's Due Diligence.
© BRIGHT, All Rights Reserved - The data relating to real estate for sale on this website appears in part through the BRIGHT Internet Data Exchange program, a voluntary cooperative exchange of property listing data between licensed real estate brokerage firms in which Xome Inc. participates, and is provided by BRIGHT through a licensing agreement. Some real estate firms do not participate in IDX and their listings do not appear on this website. Some properties listed with participating firms do not appear on this website at the request of the seller. The information provided by this website is for the personal, non-commercial use of consumers and may not be used for any purpose other than to identify prospective properties consumers may be interested in purchasing. Some properties which appear for sale on this website may no longer be available because they are under contract, have Closed or are no longer being offered for sale. Home sale information is not to be construed as an appraisal and may not be used as such for any purpose. BRIGHT MLS is a provider of home sale information and has compiled content from various sources. Some properties represented may not have actually sold due to reporting errors.
Exton Real Estate
The median home value in Exton, PA is $654,060. This is higher than the county median home value of $358,000. The national median home value is $219,700. The average price of homes sold in Exton, PA is $654,060. Approximately 40.33% of Exton homes are owned, compared to 54.3% rented, while 5.38% are vacant. Exton real estate listings include condos, townhomes, and single family homes for sale. Commercial properties are also available. If you see a property you’re interested in, contact a Exton real estate agent to arrange a tour today!
Exton, Pennsylvania has a population of 4,974. Exton is more family-centric than the surrounding county with 40.59% of the households containing married families with children. The county average for households married with children is 37.13%.
The median household income in Exton, Pennsylvania is $81,926. The median household income for the surrounding county is $92,417 compared to the national median of $57,652. The median age of people living in Exton is 38.3 years.
Exton Weather
The average high temperature in July is 85.5 degrees, with an average low temperature in January of 20.7 degrees. The average rainfall is approximately 46.6 inches per year, with 23.8 inches of snow per year.
