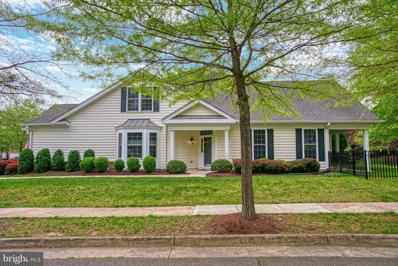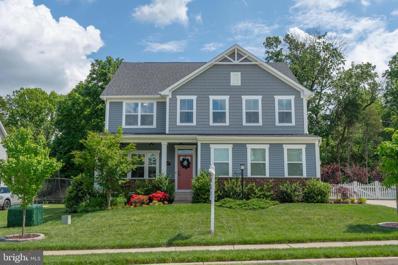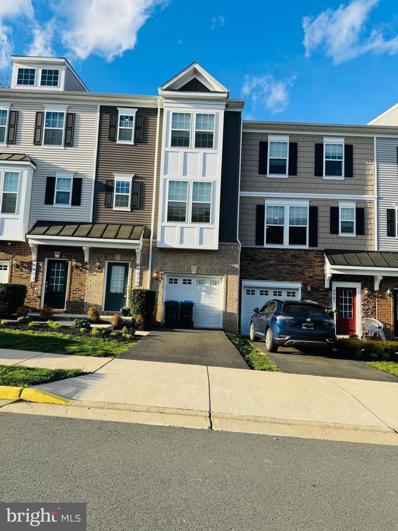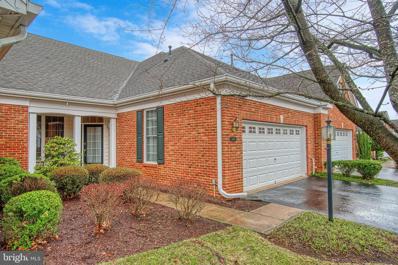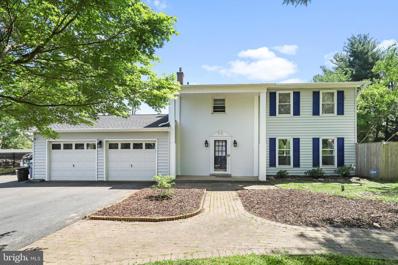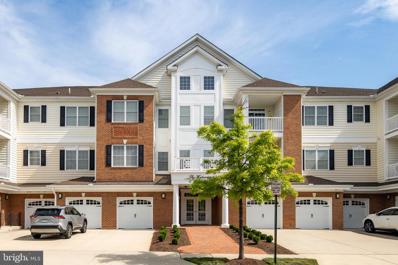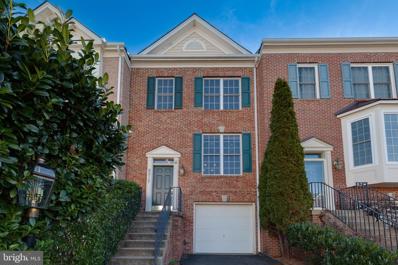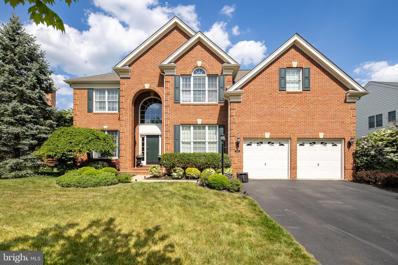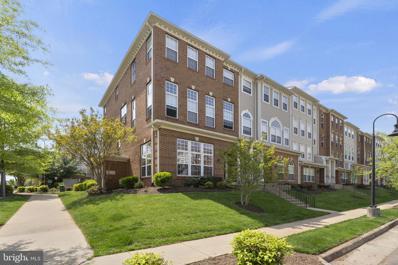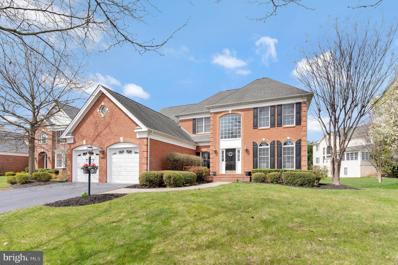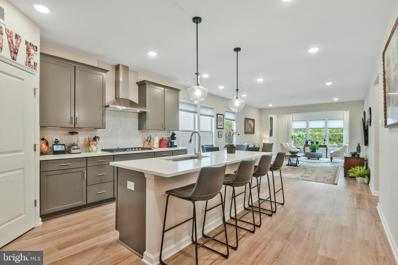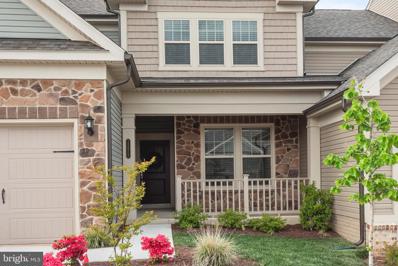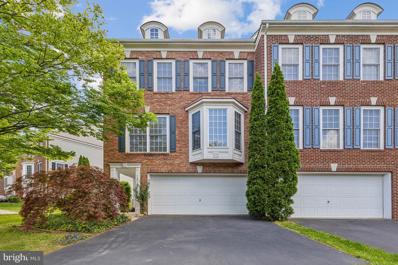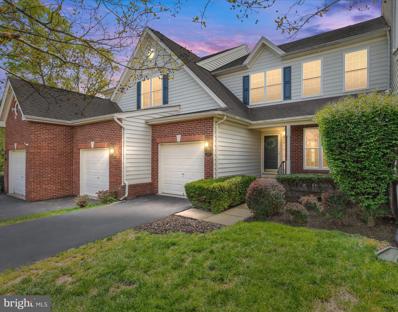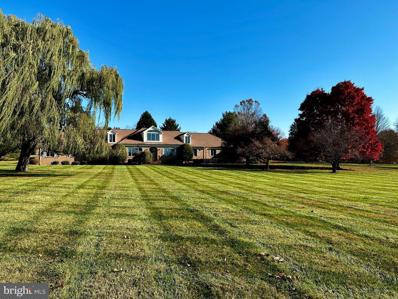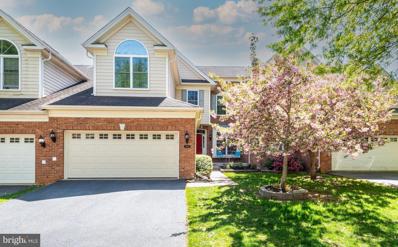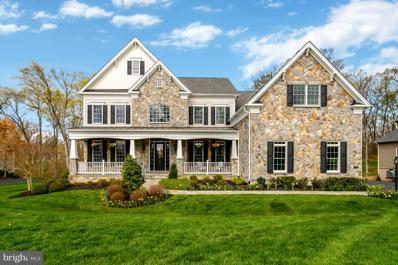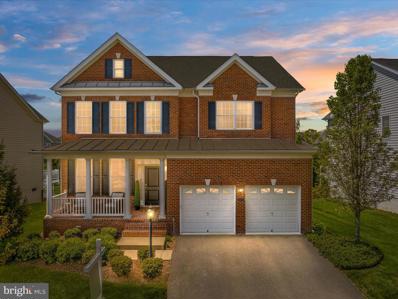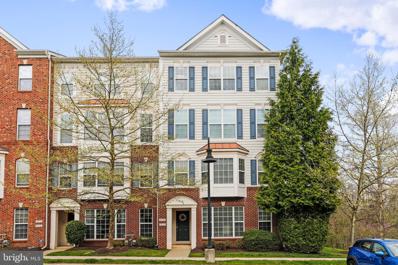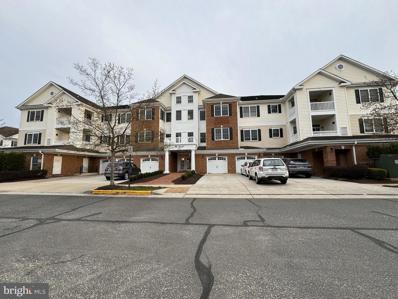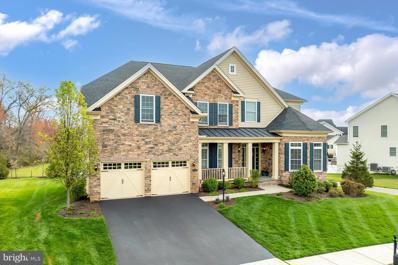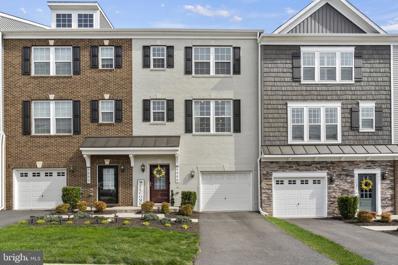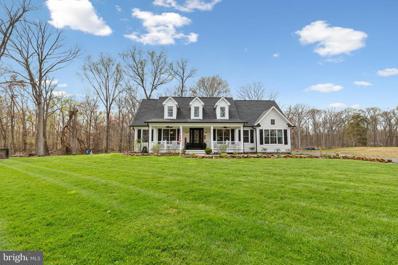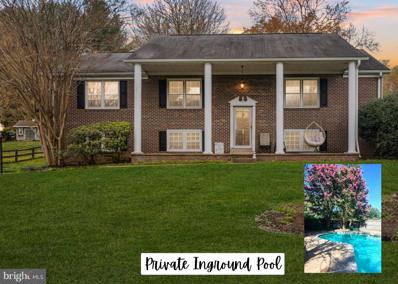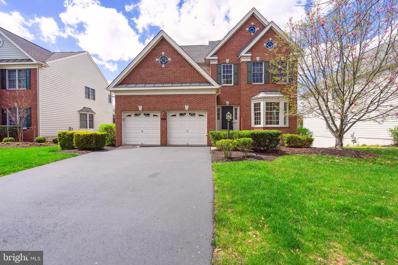Haymarket VA Homes for Sale
- Type:
- Townhouse
- Sq.Ft.:
- 2,407
- Status:
- NEW LISTING
- Beds:
- 3
- Lot size:
- 0.14 Acres
- Year built:
- 2008
- Baths:
- 3.00
- MLS#:
- VAPW2070420
- Subdivision:
- Regency At Dominion Valley
ADDITIONAL INFORMATION
Owner is a active Realtor. Sellers totally renovated this house after their purchase in early 2023. An unexpected move gives you the chance to move in with all the work done. Well over $200,000 spent for custom finishings. New windows, new window treatments, some motorized, motorized storage in the garage, kitchen with custom cabinets, quartz, stainless steel appliances, lots of ceiling fans and recessed lights. Totally painted, including the garage. If you have a dog, this is the perfect location for you with a fenced rear/side yard. Great location within the sought-after Regency at Dominion Valley with a short stroll to the neighborhood walking trails, the Club House and to shopping offering Giant, restaurants and services
- Type:
- Single Family
- Sq.Ft.:
- 3,687
- Status:
- NEW LISTING
- Beds:
- 4
- Lot size:
- 0.31 Acres
- Year built:
- 2020
- Baths:
- 4.00
- MLS#:
- VAPW2069562
- Subdivision:
- Virginia Crossing
ADDITIONAL INFORMATION
Discover a stunning, craftsman style home built in 2020, offering the perfect blend of modern living and timeless elegance. This immaculate property boasts four spacious bedrooms, three full bathrooms, and one conveniently located half bath, ensuring ample space and privacy. Upon entering, you'll be greeted by a lovely dining room, setting the tone for a warm and inviting atmosphere. Seamlessly flowing from the dining area, the open living room and updated, enlarged kitchen create a harmonious space perfect for cooking and entertaining. Imagine hosting gatherings with ease, as the thoughtfully designed layout encourages seamless flow and social interaction. Ascending the stairs, you'll find four well-appointed bedrooms, including a luxurious primary suite that promises both comfort and tranquility. Offering breathtaking views of the gorgeous backyard, this sanctuary also features a generously sized bathroom and two walk-in closets, providing ample storage and a serene sanctuary to start and end your days. The lower level of the home offers a truly unique space â one large, open area complemented by a full bathroom. Whether you envision it as a guest suite, an in-law suite, or an additional entertaining area, the possibilities are endless, ensuring flexibility and adaptability to suit your evolving needs. Step outside, and you'll be greeted by a meticulously refreshed backyard, complete with a fence, patio, Toja Grid Pergola, and a smokeless firepit â the perfect setting for alfresco dining, entertaining, or simply relaxing under the stars. Furthermore, this property boasts a fully paid-for 14-panel solar system, providing a clean and renewable energy source, ensuring both sustainability and cost-effectiveness. This remarkable home, with its thoughtful design and abundant natural light, offers the ultimate in luxury living. Schedule your private viewing today!
- Type:
- Townhouse
- Sq.Ft.:
- 2,149
- Status:
- NEW LISTING
- Beds:
- 3
- Year built:
- 2019
- Baths:
- 4.00
- MLS#:
- VAPW2068998
- Subdivision:
- Haymarket Crossing
ADDITIONAL INFORMATION
Beautiful Townhouse style condo with 1 Car garage. 2 Bedroom on top floor with its own attached bathrooms, open layout kitchen area with powder room and large deck which backs to trees. main level has 1 car garage and full bathroom with rec room , which can be 3 bedroom with attached full bathroom.
- Type:
- Single Family
- Sq.Ft.:
- 1,652
- Status:
- NEW LISTING
- Beds:
- 2
- Lot size:
- 0.09 Acres
- Year built:
- 2004
- Baths:
- 2.00
- MLS#:
- VAPW2070234
- Subdivision:
- Dominion Valley
ADDITIONAL INFORMATION
Move-in ready home in the sought-after, gated Regency @ Dominion Valley Country Club. Incredibly well-maintained with an elegant, open floor plan. The expansive family room and dining area are perfect for entertaining guests! Enjoy a warm cup of coffee on the patio, overlooking the landscaped yard and scenic golf course. Walk to the nearby clubhouse, golf course, bar/lounge, pool, or stores to appreciate the wonderful community amenities. (Golf memberships available)
- Type:
- Single Family
- Sq.Ft.:
- 2,584
- Status:
- NEW LISTING
- Beds:
- 4
- Lot size:
- 1.09 Acres
- Year built:
- 1974
- Baths:
- 3.00
- MLS#:
- VAPW2069870
- Subdivision:
- Gypsum Hill
ADDITIONAL INFORMATION
Welcome to this lovely renovated and expanded single family home situated on a gorgeous 1+ acre lot featuring 4 bedroom, 2½ bathrooms, attached 2-car garage and built- pool located in beautiful Gypsum Hills! The main level offers a large formal living room with an adjacent office, making remote work a breeze. An updated kitchen with granite counters and recessed lights connects to a dining room with propane stove and spacious family room with vaulted ceilings and built-ins with access to the serene-like backyard featuring a large rear patio, Trex deck and a private built-in pool with Tiki bar for all of your outdoor entertaining! A conveniently located mudroom connects both the garage and fully fenced back yard, complete with a fitness shed. The upper level offers a primary suite with dressing room and brand new luxurious bath, while down the hall 3 more spacious bedrooms share a hallway bathroom. Easy access to Route 15 and I-66, and moments from shopping and restaurants.
- Type:
- Single Family
- Sq.Ft.:
- 1,551
- Status:
- NEW LISTING
- Beds:
- 2
- Year built:
- 2015
- Baths:
- 2.00
- MLS#:
- VAPW2069844
- Subdivision:
- Regency At Dominion Valley
ADDITIONAL INFORMATION
Highly sought-after OAKHILL CORNER UNIT with EXTRA WINDOWS and a SPECTACULAR and TRANQUIL VIEW from the COVERED PORCH overlooking the POND and BEAUTIFUL PARK-like walking trails. This is a second-level unit with the convenience of having the OVERSIZED ATTACHED GARAGE on the same level as the unit (no need to use the elevator). Park your car and take just a few steps from your garage to your unit. The garage is oversized and offers a custom ELFA storage system. This light-filled end unit offers HARDWOOD FLOORS THROUGHOUT, UPGRADED BATH OPTIONS, and CUSTOM CLOSETS. The beautiful kitchen with GRANITE COUNTERTOPS, STAINLESS STEEL APPLIANCES, UPGRADED CABINETRY, PANTRY, and new pendant lights flows seamlessly into the large living room with NEW BUILT-IN. NEW HVAC (2024). NEW GARAGE DOOR (2024). Owners in this section of the Regency (Greenbrier II ) are not obligated to pay the social membership fee, but it is available if desired. The Regency at Dominion Valley is a vibrant community with plentiful amenities and recreational activities. In addition to dining and banquet options, the clubhouse offers indoor and outdoor pools, lighted tennis/pickleball courts, fitness center, aerobics/yoga studio, and numerous gathering rooms for enjoying games or hosting private meetings. Beyond the clubhouse, outdoor activities include walking and biking trails, scenic lakes and ponds and gorgeous 18-hole golf course (memberships available). Enjoy the convenience of walking to a variety of shops, dining options, and grocery store.
$574,900
6217 Conklin Way Haymarket, VA 20169
- Type:
- Single Family
- Sq.Ft.:
- 1,960
- Status:
- NEW LISTING
- Beds:
- 2
- Lot size:
- 0.04 Acres
- Year built:
- 2002
- Baths:
- 3.00
- MLS#:
- VAPW2070020
- Subdivision:
- Piedmont
ADDITIONAL INFORMATION
Wonderful townhome in Piedmont golf course gated subdivision* Brick front with 1 car garage* 2 primary bedrooms 2 .5 baths* MAIN LEVEL: Hardwood floors main level thru-out* Two story foyer* Open living and dining rooms* Bright kitchen with breakfast room & ceiling fan- white cabinets- granite counters- gas range- microwave* Half bath* UPPER LEVEL: 1st Primary bedroom with vaulted ceiling- walk in closet* Primary bath with vaulted ceiling- soaking tub & separate shower- double sink vanity* 2nd Primary bedroom & bath* LOWER LEVEL: Walkout- large recreation room with ceiling fan- laundry room-storage* BACKYARD: Brick patio- privacy fence-trees * Beautiful subdivision with amenities: community pool- tennis courts- golf course- walking trails* Great location for commuting, shopping and restaurants !!
$1,050,000
5281 Jacobs Creek Place Haymarket, VA 20169
- Type:
- Single Family
- Sq.Ft.:
- 5,261
- Status:
- NEW LISTING
- Beds:
- 4
- Lot size:
- 0.3 Acres
- Year built:
- 2005
- Baths:
- 5.00
- MLS#:
- VAPW2070120
- Subdivision:
- Dominion Valley Country Club
ADDITIONAL INFORMATION
Spectacular colonial with 3 finished levels located in the award winning, gated, golf club community of Dominion Valley Country Club. Fabulous "Columbia" open floor plan. Upgraded hardwood flooring through-out main level. Handsome, main level office . Oversized living room and elegant dining room . Gorgeous and recently re-modeled Chefs' kitchen with Oversized island, upgraded cabinets and SS appliances. Sundrenched morning room right off kitchen with walk-out to custom, no-maintenance deck and paver patio. Soaring two story family room with exquisite wood burning fireplace. Upper level includes gorgeous owners' suite with oversized walk-in closets and sitting room. Beautiful and updated owners' bath with oversized shower and custom vanity Ensuite bedroom, and 2 additional bedrooms with buddy bath finish off upper level. Fully finished lower level with rec room, game room and fantastic second Kitchen with refrigerator and dishwasher. Additional Den/5th bedroom/In-Law suite with plenty of closet space. Walk-up to gorgeous backyard , which includes extensive hardscape and mature landscaping. This home has been meticulously cared for and will not last...MUST SEE! (Please Note - powder room mirror and curtains do not convey but curtain rods do; Tv's and pool table may convey)
- Type:
- Other
- Sq.Ft.:
- 1,282
- Status:
- NEW LISTING
- Beds:
- 2
- Year built:
- 2008
- Baths:
- 3.00
- MLS#:
- VAPW2067830
- Subdivision:
- Market Center Condominium
ADDITIONAL INFORMATION
Great Investmet Property! You don't want to miss this charming 2 bedroom, 2.5 bath garage townhome in sought out Market Center Condominiums. Upgraded with high ceilings and gas fireplace in the family room. Open floor plan with large windows with custom shutters that bring lots of natural light. Hardwood flooring on main level. The kitchen is updated with gorgeous granite counter tops, beautiful cabinets and stainless steel appliances & gourmet vent hood. The upper level features two spacious bedrooms, 2 full baths, a laundry room and access to the balcony! The condo fee includes water and parking. Community offers clubhouse, pool, tot lots and so much more. Location, location, location! This property is located in the heart of Haymarket and all its wonderful amenities. Centrally located and walking distance to UVA Health Haymarket medical Center with easy access to 3 VRE stations, Rt. 66, Rt. 29, Rt. 28, PW Pkwy and more.
- Type:
- Single Family
- Sq.Ft.:
- 4,949
- Status:
- Active
- Beds:
- 5
- Lot size:
- 0.22 Acres
- Year built:
- 2006
- Baths:
- 4.00
- MLS#:
- VAPW2069954
- Subdivision:
- Dominion Valley Country Club
ADDITIONAL INFORMATION
NEW IMPROVED PRICED! Three finished levels with amazing entertainment areas in the sought-after community of Dominion Valley Country Club. Newly installed LVP flooring, new refrigerator and well-maintained systems. This is a rare Toll Brothers' Arlington model with almost 5,000 finished square feet on 3 levels. Your new home features 5 bedrooms, 3.5 baths, fully finished basement, 2-car garage, bonus room on main level, bonus room and full bath on lower level, and backs to trees and common area. Community is well known for endless amenities just 10 minutes from I-66. Driving up to the home, you're greeted by an impressive brick front with large driveway and curved walkway to the entrance. Upon entering your new home, you're welcomed by a bright and spacious foyer. The formal living and dining room on your right invite you to entertain friends and family in comfort and style. Entering the kitchen from the dining room, you're taken aback by the massive space of the informal part of the home. The place where the family retreat for privacy and relaxation. The gourmet kitchen includes stainless steel appliances, endless granite counters, a large island with secondary sink and space for dining. The propane gas stove is what every chef is looking for. The breakfast nook and family room offers lots of windows and gorgeous views of nature. The upper level is spacious and happy with a large owner's suite, 2 walk-in closets (one of them with custom shelving), and a private bath with double vanity, shower stall, enclosed toilet, and large soaking tub. Four other rooms and full bath are spacious and ready for you to decide on their uses. Envision nursery, home office, hobby room, or in-law suite. The lower level is fully finished with a separate walk-up entrance in the rear, a room that can double as a bedroom, movie room, bar, kitchenette and a wall of deep storage custom shelving. The full bath on the lower level really leaves a lot of potential. Located in the sought-after community of Dominion Valley Country Club, you're spoiled with endless amenities including an Arnold Palmer Golf Course, several outdoor pools, indoor pool, tennis, gym, recreation areas, playgrounds, miles of nature trails, event center, and so much more. It's hard to imagine that with resort-style living, you're just off Route 15 and 10 minutes away from I-66 to anywhere you want to go. Don't let this one get away. Schedule your tour TODAY!
- Type:
- Twin Home
- Sq.Ft.:
- 2,870
- Status:
- Active
- Beds:
- 3
- Lot size:
- 0.12 Acres
- Year built:
- 2023
- Baths:
- 3.00
- MLS#:
- VAPW2069514
- Subdivision:
- Carter's Mill
ADDITIONAL INFORMATION
Mint condition villa! Main Level living at its finest with the Bluemont floor plan at Carterâs Mill, a 55+ Del Webb community! Over 2800 sq feet of villa style living showcasing 2 bedrooms and 2 bathrooms on the main level with a gorgeous sunroom and deck off the open living and gathering room! Incredible space in the finished basement to use as an additional entertainment area or game room with 3rd bedroom and full bath! Tons of storage and another entire room that could also be finished out! You will thoroughly enjoy the gourmet kitchen with stainless appliances, upgraded medium gray cabinets, and quartz counters. This is the end unit on a row of 3 villa-style homes tucked back at the end of Marigold Falls. Back deck area is private, facing trees. This is an extremely active community with walking trails and amenities and activities held at The Buckland House! You will be able to enjoy not only the outdoor pool with shade cabanas, but also an indoor pool & spa, changing rooms, social area, game room, movement studio with classes, incredible fitness room, craft room, and cards room with a bar area! Even a playground for the tiny tots when they come for a visit! This home has barely been lived in! Pristine condition! Must see!
- Type:
- Single Family
- Sq.Ft.:
- 2,063
- Status:
- Active
- Beds:
- 3
- Lot size:
- 0.08 Acres
- Year built:
- 2022
- Baths:
- 3.00
- MLS#:
- VAPW2069436
- Subdivision:
- Carter's Mill
ADDITIONAL INFORMATION
Nestled in the friendly Carterâs Mill neighborhood of Haymarket, 15872 Lavender Woods Lane is a pristine 2022-built interior two-level Villa â a 55+ Dell Webb home. Blooming azaleas, a classic stone façade, and a charming covered porch entranceway welcome you. Step inside and be greeted by an ambiance of warmth and elegance. The foyer leads you into a spacious, light, bright living area. Beautiful luxury vinyl plank wood floors guide you through the open-concept layout, seamlessly connecting the gourmet kitchen to the dining area to the living room and screened-in porch. The front of the home has a guest bedroom/office and a full bathroom with tile flooring and quartz countertops. The kitchen is a chef's delight, featuring quartz countertops, stainless steel appliances, ample cabinet space, and two pantries. The peninsula offers plenty of seating and is adjacent to the dining area â making entertaining a breeze. The cozy living room has lots of space for seating, a ceiling fan, and recessed lighting. Retreat to the luxurious master suite, a haven of tranquility boasting a generous layout, plush carpeting, and a spa-like ensuite bathroom complete with a soaking tub, separate shower, dual vanities, and a walk-in closet. In the upstairs loft area, there is a family room, large storage room, utility room, and additional bedroom and full bathroom that offer comfort and versatility, perfect for accommodating guests. Outside, the screened-in patio is ideal for morning coffee and entertaining â a quiet, peaceful retreat where you can unwind and enjoy the outdoors. Nestled in the friendly Carterâs Mill neighborhood of Haymarket, 15872 Lavender Woods Lane is a 2021-built interior two-level Villaâa Pulte/Dell Webb home. Blooming azaleas, a classic stone façade, and a charming covered porch entranceway welcome you. Step inside and be greeted by an ambiance of warmth and elegance. The foyer leads you into a spacious, light, and bright living area. Gleaming hardwood floors guide you through the open-concept layout, seamlessly connecting the gourmet kitchen to the dining area to the living room and screened-in porch. In the front of the home there is a guest bedroom/office and full bathroom with tile flooring, and quartz countertops. The kitchen is a chef's delight, featuring quartz countertops, stainless steel appliances, ample cabinet space, and two pantries. The peninsula offers plenty of seating and is adjacent to the dining area â making entertaining a breeze. Retreat to the luxurious master suite, a haven of tranquility boasting a generous layout, plush carpeting, and a spa-like ensuite bathroom complete with a soaking tub, separate shower, dual vanities, and a walk-in closet. The upstairs loft area has a family room, a large storage room, a utility room, an additional bedroom, and a full bathroom that offers comfort and versatility, which is perfect for accommodating guests. Outside, the screened-in patio is ideal for morning coffee and entertaining â a quiet, peaceful retreat where you can unwind and enjoy the outdoors. Embrace a plethora of activities and amenities within reach. The Buckland House stands tall as the centerpiece, offering 14,000 square feet of social delightsâa place where residents come together. Revel in the outdoor poolâs serene ambiance, complete with shade cabanas and lounge seating, or indulge in the indoor pool and spa. The social hall boasts a demonstration kitchen, while the game room, movement studio, fitness room, craft room, and cards room with a bar area ensure there's always something to pique your interest. This is more than a home; it's a gateway to a dynamic and fulfilling lifestyle. Donât miss out on this extraordinary chance to join the Carterâs Mill community!
- Type:
- Townhouse
- Sq.Ft.:
- 2,528
- Status:
- Active
- Beds:
- 3
- Lot size:
- 0.07 Acres
- Year built:
- 2002
- Baths:
- 3.00
- MLS#:
- VAPW2069778
- Subdivision:
- Piedmont
ADDITIONAL INFORMATION
Don't wait to see this Exceptional Brick Front End Unit Townhome with a 2 car garage that backs to the common area. This home is situated in the sought after private gated Piedmont community and boasts a large gourmet Kitchen with Island/Bar and Breakfast Nook, plus a Formal dining area. This Stunning Home has hardwoods, tile and newer carpeted floors. Recessed lights, 9' ft ceilings, HVAC 2023 and a newer hot water heater. Beautiful two-story Living Room w/ Palladian Windows, large Master Bathroom with soaking tub, separate Master Shower and ceramic tile not to mention custom blinds though out. The Master Bedroom has a walk-in closet, additionally the Laundry is located on Upper Bedroom Level. The Basement has a Recreation room, and Gas Fireplace to keep you warm on a winter day. The grand outdoor deck is ready for entertaining or barbecuing. This beautiful home is located in the Piedmont community. Homeowners have access to a gym, indoor and outdoor pools, walking trails, and tennis courts. CONVENIENT TO SHOPPING, SCHOOLS AND COMMUTER ROUTES
- Type:
- Single Family
- Sq.Ft.:
- 2,902
- Status:
- Active
- Beds:
- 3
- Lot size:
- 0.08 Acres
- Year built:
- 2006
- Baths:
- 4.00
- MLS#:
- VAPW2065644
- Subdivision:
- Dominion Valley Country Club
ADDITIONAL INFORMATION
Welcome to luxury living in this stunning townhome located within an award-winning gated golf community boasting resort style amenities that redefine comfort and convenience. As you approach, you are greeted by the charming front porch and 1 car garage. Spanning three fully finished levels this home offers 3 bedrooms, 3.5 baths and an impressive 2902 finished square feet of living space. Soaring 9-foot ceilings on the main level creates an open and airy ambiance throughout. The inviting foyer leads seamlessly into the formal living and dining rooms where refinished hardwood floors, crown molding and shadowbox detailing add an elegant touch to the space. The heart of the home is the well-appointed gourmet kitchen with ample counter and cabinet space. Classic white cabinets, complemented by a corner glass cabinet and under cabinet lighting, beautifully contrast with stainless steel appliances, including a French door refrigerator and gas stove. New Quartz countertops and a stylish tile backsplash enhance the aesthetic appeal, while an expansive center island and breakfast area with skylight provide the perfect setting for casual dining and entertaining. Adjacent to the kitchen, the great room showcases a cozy gas fireplace, ideal for gathering with friends and family. Retreat to the primary bedroom suite featuring a vaulted ceiling, luxury vinyl plank flooring, and custom walk-in closet with an Elfa Shelf Closet System. The spa like primary bathroom is a haven of relaxation, offering a double sink vanity with quartz countertop, ceramic tile floor, soaking tub and separate shower. Two spacious secondary bedrooms each boasting double closets and LVP flooring. A hall bathroom with quartz countertop, ceramic tile and tub/shower completes the upper level along with a convenient bedroom level laundry room, equipped with LVP flooring and conveying washer and dryer. The fully finished basement extends the living space with 9-foot ceilings and open recreation area, perfect for hosting gatherings. A separate den with LVP flooring offers flexibility for a home office or guest suite, while a full bath and storage room cater to practical needs. Outside a freshly stained deck provides a tranquil spot for outdoor relaxation and al fresco dining. A new roof scheduled to be installed in 2025 by the HOA adds to the homes appeal and peace of mind. Two Zoned HVAC. Enjoy a maintenance-free lifestyle with HOA fees covering lawn maintenance, mowing, edging, leaf removal and turf treatments and exterior maintenance, gutter cleaning, painting, power washing and more. Within the community residents have access to excellent schools, upscale shopping and dining options as well as a plethora of DVCC amenities including a renovated clubhouse, sports pavilion, exercise room, 4 resort-style outdoor pools, indoor pool, tennis and pickleball courts, basketball courts, sand volleyball, miles of scenic walking trails, multiple playgrounds, exercise room and stocked fishing ponds. Fitness and full golf memberships available. With easy access to major commuter routes and a wealth of recreational opportunities at your doorstep, this luxury townhome offers the epitome of modern living in a sought-after community.
$1,550,000
16810 Thunder Road Haymarket, VA 20169
- Type:
- Single Family
- Sq.Ft.:
- 5,116
- Status:
- Active
- Beds:
- 5
- Lot size:
- 10.2 Acres
- Year built:
- 1988
- Baths:
- 5.00
- MLS#:
- VAPW2068828
- Subdivision:
- Thunder Oak
ADDITIONAL INFORMATION
Welcome to this charming property in the highly sought after Thunder Oak community in Haymarket, VA! This all brick home is nestled on 10 sprawling acres and offers the perfect blend of comfort, rustic elegance, and the convenience of Verizon FIOS. With a generous square footage of 5116 spread across two floors, every inch of this home has been thoughtfully designed for modern living. Home owners who wish to age in place will enjoy a first floor master bedroom suite. Another second floor master bedroom suite is perfect for visiting family members and friends. As you approach, you'll be greeted by the picturesque exterior, surrounded by mature trees and expansive well maintained front lawn. The inviting ambiance extends indoors, where natural light floods through the recently replaced casement windows throughout the first floor, illuminating the spacious living areas. Step inside, and you'll discover a well-appointed kitchen featuring granite counter tops and central island with new electric cook top. As the heart of the home, this kitchen, along with a cozy breakfast nook, is perfect for culinary enthusiasts and casual gatherings alike. Beyond the kitchen, the attention to detail continues throughout the home. Recent upgrades include a new garage door and well pump, ensuring peace of mind and convenience for years to come. Additionally, the dryer, water heater, and a manual well pump were all replaced within the last few years, offering enhanced efficiency and reliability. For those who love outdoor living, this property has it all. Relax and unwind on the recently installed 65 foot deck, constructed with Trex equivalent materials for durability and low maintenance. The expansive backyard and back field is enclosed by four-board and electric fencing, providing a safe and secure space for family pets. Equine enthusiasts will appreciate the inclusion of a two-stall horse barn located on the back field. In addition, water, electric, and network connections are available in both the barn and a chicken coop which makes caring for your animals easy and convenient . Whether you're seeking a peaceful retreat, a place for family gatherings, or the ideal setting to age in place, this property offers the perfect blend of luxury and functionality. Don't miss your chance to make this idyllic estate your own â schedule a showing today!
- Type:
- Single Family
- Sq.Ft.:
- 3,890
- Status:
- Active
- Beds:
- 4
- Lot size:
- 0.1 Acres
- Year built:
- 2004
- Baths:
- 4.00
- MLS#:
- VAPW2068930
- Subdivision:
- Dominion Valley Country Club
ADDITIONAL INFORMATION
Open House Sunday 4/28 1-4PM * Experience a life surrounded by world class amenities in the highly coveted Dominion Valley Country Club * Luxurious Carriage Home offering a greatly desired open concept design * Over 4,000 sq ft * Three finished levels * Hard to find 4 spacious bedrooms on upper lvl * Gleaming wood floors * Separate dining room with crown molding, elegant recessed ceiling and plantation shutters * Gourmet kitchen with granite countertops, updated appliances (dishwasher and refrigerator), gas cooktop and a breakfast room * Family room off of Kitchen featuring a gas fire place * Sun-drenched formal Living Room * Fabulous Owners Suite boasting cathedral ceiling, a walk-in closet with custom shelving and a Spa-like Owners Bath with granite countertops and upgraded designer tiles * Finished walk-out basement offering a full bath, a huge rec room area, a dry bar with a wine cooler and tons of storage * Incredible outdoor area- perfect for entertaining * Maintenance-free Deck * Large paver patio with a built-in fire pit * Hot Tub * Private yard backing to mature trees * Main lvl HVAC 2019 * Brand new carpet and flooring in the powder room * Fresh neutral paint * Lawn maintenance included in the HOA fee * Amazing amenities: Arnold Palmer Signature Golf Course, renovated Clubhouse, state-of-the-art Sports Pavilion, 5 swimming pools including an indoor pool, tennis & basketball courts, playgrounds, miles of walking/biking trails and two fishing ponds * Award winning schools!
$1,799,999
4564 Dodds Mill Drive Haymarket, VA 20169
- Type:
- Single Family
- Sq.Ft.:
- 8,995
- Status:
- Active
- Beds:
- 5
- Lot size:
- 0.83 Acres
- Year built:
- 2018
- Baths:
- 7.00
- MLS#:
- VAPW2068284
- Subdivision:
- Dominion Valley Country Club
ADDITIONAL INFORMATION
Stunning Hollister Model from the Estate Collection located in Award-Winning Dominion Valley Country Club. *A Gated Community with Resort Style Amenities including a Renovated Clubhouse*This beautiful Estate home is situated on a premium Cul-de-sac lot that backs to Conservation*This Immaculate home features nearly 9000 Sq Ft of Finished Living space with 5 bedrooms and 6.5 baths on Three Fully Finished Levels with Soaring 10 ft ceilings*Beautiful front porch with Flagstone Pavers*Two Story Foyer with Dual Staircase opens up to Formal Dining Room and Formal Living Room with Crown Molding* Five Inch Engineered Hickory Hardwood Flooring*Amazing Gourmet Kitchen with Professional 6 Burner Gas Range with Griddle, Double Oven, Wall Mounted Hood, and Overhead Heat Lamp*GE Monogram Built-in Wall Oven and Microwave Oven*Stainless Steel Appliances*Gorgeous Granite Countertops with Beautiful Glass Tile Backsplash*Oversized Mediterranean PorcelainTile Floors*Expansive Center Island with Tons of Storage and Glass Pendant Lights*Butler's Pantry leads to Formal Dining Room*Supersized Walk-In Shelved Pantry*Large Breakfast Area with Access to Enclosed Outdoor Living Space with Trex Deck*Large Mud Room off the Kitchen leads to 3 car Garage and features Large Mediterranean Porcelain Tile Floors, Storage Closet and Wash Tub*Huge Great Room with Fireplace and Engineered Hardwood Floors*Light Filled Sun Room off the Great Room with Oversized Mediterranean Porcelain Tile Floors*Expansive Office with Double Doors and Engineered Hardwood Floors*Primary Bedroom Suite with Tray Ceiling,Ceiling Fan, Sitting Area and Three Expansive Walk-In Closets one with Center Island with Granite and Storage*Spa Like Primary Bath with Double Vanities with Granite*Porcelain Ceramic Tile*Sconces*Freestanding Soaking Tub*Shower with Built In Bench Seat Enclosed in Tile*Princess Bedroom Suite with Walk-In Closet, Ceiling Fan, and En Suite Bathroom with Cultured Marble countertop, Tub/Shower, Engineered Hardwood Floors*Secondary Bedroom 3 with Gorgeous Wall of Built-Ins, Walk-In Closet, Ceiling Fan, and En Suite Bath with Quartz Countertops with Tub/Shower, Engineered Hardwood Floors*Massive Secondary Bedroom 4 has Two Walk-In Closets, Engineered Hardwood Floors,Ceiling Fan, En Suite Bath with Quartz Countertops and Tub/Shower* Secondary Bedroom 5 has En Suite Bath with Cultured Marble Countertops, Tub/Shower and Engineered Hardwood Floors, Ceiling Fan*Upper Level Laundry Room includes Ceramic Tile Floor, Built In Cabinets and Wash Tub*Fully Finished Walk Out Basement with Amazing Entertaining Space with Built In Bar with Quartz Countertops, Double Sink, Stainless Steel Dishwasher, Second Stainless Steel Refrigerator, Upgraded Cabinets Surrounded by Custom Colorado Style River Rock Wall and Luxury Vinyl Flooring* Full Bathroom In Basement with Stand Alone Shower with Floor to Ceiling Tile, Ceramic Tile Floor *Full Dance/Yoga Studio with Ballet Bar, Special Flooring with Extra Cork Padding and Mirrored Wall*Enormous Exercise Room with Rubberized Flooring, Large Closets and Windows this could be 6th Bedroom.*Storage Closets Galore*CAT 6 Internet Cable*Sonos Sound System with Speakers in Kitchen, Screened in Porch and Deck*Gorgeous Stone Paver Patio with Built In Fire Pit and Walkway*Professionally Landscaped*Aluminum Fenced Rear Yard*Garage has Built In Overhead Shelving*Excellent Schools Located Inside Community*Minutes to Major Commuting Routes Including I-66, 29, and 50*DVCC Amenities Include: Beautiful Clubhouse*Sports Pavilion with Indoor Sports Court*Fitness Center*4 Outdoor Swimming Pools*Indoor Pool*Tennis/Pickleball Courts*Basketball Courts*Sand Volleyball*Scenic Walking Trails*Tot Lots* 2 Stocked Fishing Ponds*Trash and Snow Removal* Fitness and Full Golf Memberships available* Arnold Palmer Championship Golf Course*Owner has VA and DC active RE license.
- Type:
- Single Family
- Sq.Ft.:
- 4,001
- Status:
- Active
- Beds:
- 4
- Lot size:
- 0.2 Acres
- Year built:
- 2016
- Baths:
- 4.00
- MLS#:
- VAPW2065882
- Subdivision:
- Dominion Valley Country Club
ADDITIONAL INFORMATION
**OPEN SAT 5/11 2-4PM**Step into luxury living with this stunning Irvine Model home nestled within the prestigious gated golf community of Dominion Valley Country Club. Built in 2016, this meticulously crafted residence boasts an array of elegant features and modern comforts. As you enter, you'll be greeted by an inviting two-story foyer, adorned with gleaming hardwood flooring throughout the main level leading to a formal dining room embellished with crown molding and chair rail, perfect for hosting memorable gatherings. The private first-floor study offers a tranquil space for work or relaxation, featuring glass French doors and plantation shutters. Prepare gourmet meals in the Palladian kitchen, complete with 42-inch white cabinets an expansive ebony island, granite countertops, classic subway tile backsplash and top-of-the-line stainless steel appliances. Unwind in the extended family room that exudes warmth and comfort with its cozy gas fireplace, gleaming hardwood floors and plantation shutters. Laundry room includes a built-in drop zone and utility sink. Retreat to the luxury primary suite, where vaulted ceilings, plush carpeting, and two generous walk-in closets and plantation shutters create a serene oasis. Indulge in the lavish primary bathroom, boasting a soaking tub, dual sink vanity with granite countertop, plantation shutters and a spacious frameless shower enclosure. Additional highlights include a princess suite with walk-in closet, ceiling fan and an en-suite full bath, two generously sized secondary bedrooms with ceiling fans, and a fully finished walk-up basement offering ample space for recreation with a full bath rough-in with plumbing, HVAC and electrical already in place and storage options. Outside, the professionally landscaped premium lot sets the stage for outdoor entertaining or relaxation. Residents of Dominion Valley Country Club enjoy an array of resort-style amenities, including a renovated clubhouse, Arnold Palmer designed golf courses, sports pavilion, multiple pools, tennis and pickleball courts, fitness center, and more. With excellent schools located inside the community and convenient access to major commuter routes and upscale shopping and dining destinations, this exceptional property offers the essence of refined living. Don't miss your chance to call this exquisite residence home. Schedule your private tour today and discover the essence of luxury living!
- Type:
- Townhouse
- Sq.Ft.:
- 1,561
- Status:
- Active
- Beds:
- 3
- Year built:
- 2008
- Baths:
- 3.00
- MLS#:
- VAPW2068620
- Subdivision:
- Heathcote Commons Condominiums
ADDITIONAL INFORMATION
CHARMING END UNIT TOWNHOME STYLE CONDO WITH PLENTIFUL PARKING - RESIDENCES AT MARKET CENTER - RECENTLY UPDATED Excellent condition! Surrounded by woods, this 3BR/2.5BA end unit w/ attached 1- Car Garage is located in highly sought after Residences at Market Center Community. Recent kitchen updates include quartz counters and dining area, stainless steel appliances with gas range and modern lighting fixtures with recessed lighting. Great room features beautiful crown molding with attractive hardwood floors. Convenient half bath located on lower level. Upper level has spacious primary bedroom suite with bay window seating area with two separate closets including one walk-in. Primary bathroom features dual sink vanity, separate shower and updated tub. Upstairs also features generously sized 2nd and 3rd bedrooms with oversized closets. One guest room has balcony access. Guest rooms have Rubbermaid closet systems. Laundry/Utility room on second level has dryer and new washer. Property conveys with several extras including Hunter Douglas blinds throughout. Freshly painted garage has epoxy floor covering and installed ClosetMaid storage shelving system which also conveys. Ample parking within a few feet of front door. Easy access to major highways, UVA Medical Center, public transportation, schools, dining, shops and craft breweries and wineries. Many walking/biking trails close by. Condo amenities include swimming pool, club house and playground. Water, trash service and landscaping are also included as part of monthly condo fee. PLEASE NOTE: OPEN HOUSE FOR SUNDAY APRIL 21st IS CANCELED - PROPERTY UNDER CONTRACT
- Type:
- Single Family
- Sq.Ft.:
- 1,833
- Status:
- Active
- Beds:
- 3
- Year built:
- 2006
- Baths:
- 2.00
- MLS#:
- VAPW2068104
- Subdivision:
- Regency At Dominion Valley
ADDITIONAL INFORMATION
Welcome home to this 3 bedroom condominium located on the top floor in the Regency at Dominion Valley. Upon entering you will find beautiful hardwood, tray ceilings and space galore! The primary bedroom offers a sitting room and large walk in closet; the primary bath has two sinks, a separate soaking tub and a stand alone shower; the kitchen is tastefully done with cherry cabinets, granite counter tops and overhead pendant lighting; you will find that the floor plan is open with a smooth transition from the dining area the living room; the balcony provides ample space for table and chairs. This unit has plenty of parking with its 1 car garage, and driveway; Garage #11
$1,499,000
15264 Sky Valley Drive Haymarket, VA 20169
- Type:
- Single Family
- Sq.Ft.:
- 6,493
- Status:
- Active
- Beds:
- 5
- Lot size:
- 0.28 Acres
- Year built:
- 2018
- Baths:
- 6.00
- MLS#:
- VAPW2068148
- Subdivision:
- Dominion Valley Country Club
ADDITIONAL INFORMATION
** SHOWS LIKE A MODEL ** Welcome to 15264 Sky Valley Drive in beautiful Haymarket, Virginia at the foothills of the Bull Run Mountains! Nestled on a quiet residential street in the highly-desirable golf community of Dominion Valley Country Club, this exquisite 5 BEDROOM, 6 BATH luxury home is infused with fine craftsmanship and offers the perfect blend of personal and family oriented zones that make this home unforgettable. A stately exterior with stone accents, front porch entrance, 2-car extended garage, a spectacular screened-in Trex porch and adjoining deck, paver patio with fire pit, and verdant lawn with expert landscaping create instant outdoor appeal. Inside, architectural millwork, rich hardwood floors, extensive built-in cabinetry, designer lighting, a stacked stone fireplace, two primary suites, and updated kitchen and baths demonstrate skilled craftsmanship; while an open floor plan, high ceilings, and an abundance of windows bestow a light and airy atmosphere. Rich hardwood floors, wainscoting, and on trend neutral paint greet you in the foyer and flow seamlessly into the light-filled living room that is highlighted by floor-to-ceiling windows streaming natural light and a wall of built-in shelving serving as the focal point. Opposite the foyer, the formal dining room offers plenty of space for all occasions, as a tray ceiling, wainscoting, and a frosted-glass fusion chandelier add a distinctly refined flair. The gourmet kitchen stirs the senses with gleaming granite countertops, handcrafted cabinetry, decorative backsplash, and high-end appliances including a gas range and French door refrigerator; as recessed and pendant lights strike the perfect balance of ambience and illumination. Enjoy morning coffee at the large center islandâs bar-style seating, in the adjoining breakfast area, sitting fireside in the family room, or step outside to the screened-in porch with Palladian window and descending stairs to a paver patio and vibrant yard with playset and attached storage shedâseamlessly blending indoor and outdoor entertaining or simple relaxation! Back inside, a versatile bedroom with private entry to the full bath updated to perfection can serve as a guest suite or learning center, as a mudroom with built-in shelving and a second staircase complement the main level. Upstairs, the luxurious primary bedroom suite beckons with a tray ceiling, a separate sitting room, two walk-in closets tailored with custom shelving, and an en suite bath boasting dual vanities topped in granite, a sumptuous soaking tub, frameless ultra shower, water closet, and spa-toned tile flooring and surroundâthe finest in personal pampering! Down the hall, three additional bright and spacious bedroom suites each enjoy generous closet space and a private bath, while a bedroom level laundry center eases the daily task. The walkout lower level recreation room will be a popular spot for gathering with family and friends that includes a theatre-style media room with projection screen plus other areas for games, exercise, or simple relaxation. An additional bonus room plus full bath can serve as a personal gym, guest suite, learning center, or whatever your lifestyle demands, as ample storage solutions throughout the home complete the comfort and luxury of this sensational home. Loaded with over $150K in structural, design, and lot upgrades, including all high-end windows and doors, all this can be found only a block from the local elementary school in Haymarketâs premier gated community where residents can enjoy fabulous amenities including an Arnold Palmer signature golf course, state-of-the-art sports pavilion, grand clubhouse, private parks, playgrounds, and 17 miles of walking and biking trails. Plenty of shopping, dining, and entertainment choices are available in Haymarket and commuters will appreciate the close proximity to I-66, John Marshall Highway, and Routes 15 and 29. ** HURRY OVER TO CHECK THIS OUT!! **
- Type:
- Single Family
- Sq.Ft.:
- 2,133
- Status:
- Active
- Beds:
- 3
- Year built:
- 2019
- Baths:
- 4.00
- MLS#:
- VAPW2067210
- Subdivision:
- Haymarket Crossing
ADDITIONAL INFORMATION
Rare opportunity that provides clear and protected views of a peaceful nature preserve. This home is conveniently located near schools, shopping, restaurants, and commuter routes. Spacious condo featuring 3 master suites, each with its own ensuite. The main living area boasts an open floor plan with a spacious family room, modern kitchen and dining area. The kitchen is well appointed with granite countertops and stainless-steel appliances. Hardwood flooring, crown moulding, encased windows and doorways throughout. The laundry area is conveniently located on the third level between 2 master suites. Garage offers two large overhead space racks, and the private back deck overlooks undisturbed views of the preserve. This home is the perfect mix of location, layout and tranquility.
- Type:
- Single Family
- Sq.Ft.:
- 3,984
- Status:
- Active
- Beds:
- 3
- Lot size:
- 6.45 Acres
- Year built:
- 2018
- Baths:
- 3.00
- MLS#:
- VAPW2067972
- Subdivision:
- None Available
ADDITIONAL INFORMATION
This spacious 3,900 square foot rancher, constructed in 2018, sprawls across a generous 6.45-acre property. Stepping into the modern Inside, you'll find an open and inviting layout with modern accents throughout. The primary suite offers a luxurious escape with the convenience of main level living, complete with ample closet space. Outside, enjoy the expansive grounds for relaxation and recreation, allow yourself to unwind on the patio by the fire. With Evergreen Country Club just a stone's throw away, leisure activities are easily accessible. Don't miss this opportunity to make this serene countryside retreat your own â schedule a viewing today!
- Type:
- Single Family
- Sq.Ft.:
- 2,927
- Status:
- Active
- Beds:
- 4
- Lot size:
- 1.03 Acres
- Year built:
- 1978
- Baths:
- 3.00
- MLS#:
- VAPW2067666
- Subdivision:
- Crescent Hills Estates
ADDITIONAL INFORMATION
Welcome to the private park-like setting that is 4260 Padgett Lane, a beautiful 4-bedroom. 2.5 bath home situation on just over an acre of property with no HOA. Enter the home from the covered front porch, and head upstairs to find beautiful hardwood floors, a large living area, 3 generously sized bedrooms, and 2 updated baths. The beautiful eat-in kitchen features white cabinetry, granite countertops, a stylish tile backsplash, and a new LG stainless steel refrigerator, double oven, and dishwasher. From the dining room, step onto the large, covered deck, or head down the steps to the beautiful inground pool, surrounded by beautiful mature landscaping, perfect for cooling off on hot summer days or hosting unforgettable poolside gatherings, this luxurious amenity promises endless relaxation and entertainment opportunities for you and your loved ones. New large capacity washer and dryer and newer water softener system. Although this home has been lovingly maintained and is move-in ready, it is being conveyed in AS-IS-is condition. This home is minutes to the Evergreen Country Club, historic downtown Haymarket as well as commuter routes, multiple dining options, shopping, wineries, breweries, and parks.
- Type:
- Single Family
- Sq.Ft.:
- 3,025
- Status:
- Active
- Beds:
- 4
- Lot size:
- 0.25 Acres
- Year built:
- 2006
- Baths:
- 3.00
- MLS#:
- VAPW2068726
- Subdivision:
- Dominion Valley
ADDITIONAL INFORMATION
2-story foyer lead to the open living room and unique dining room. Large sunlit family room with gas fireplace. Kitchen includes pantry and center island, and opens into the convenient breakfast area. Bright home office is on the 1st floor. Spacious master bedroom suite includes a roomy master bath with private toilets and 2 walk-in closets. The whole house is freshly painted throughout. Brand new carpet and padding. Brand new washer, dryer and microwave.
© BRIGHT, All Rights Reserved - The data relating to real estate for sale on this website appears in part through the BRIGHT Internet Data Exchange program, a voluntary cooperative exchange of property listing data between licensed real estate brokerage firms in which Xome Inc. participates, and is provided by BRIGHT through a licensing agreement. Some real estate firms do not participate in IDX and their listings do not appear on this website. Some properties listed with participating firms do not appear on this website at the request of the seller. The information provided by this website is for the personal, non-commercial use of consumers and may not be used for any purpose other than to identify prospective properties consumers may be interested in purchasing. Some properties which appear for sale on this website may no longer be available because they are under contract, have Closed or are no longer being offered for sale. Home sale information is not to be construed as an appraisal and may not be used as such for any purpose. BRIGHT MLS is a provider of home sale information and has compiled content from various sources. Some properties represented may not have actually sold due to reporting errors.
Haymarket Real Estate
The median home value in Haymarket, VA is $735,000. This is higher than the county median home value of $379,700. The national median home value is $219,700. The average price of homes sold in Haymarket, VA is $735,000. Approximately 77.38% of Haymarket homes are owned, compared to 19.39% rented, while 3.23% are vacant. Haymarket real estate listings include condos, townhomes, and single family homes for sale. Commercial properties are also available. If you see a property you’re interested in, contact a Haymarket real estate agent to arrange a tour today!
Haymarket, Virginia has a population of 1,721. Haymarket is more family-centric than the surrounding county with 56.56% of the households containing married families with children. The county average for households married with children is 44.55%.
The median household income in Haymarket, Virginia is $118,958. The median household income for the surrounding county is $101,059 compared to the national median of $57,652. The median age of people living in Haymarket is 33.5 years.
Haymarket Weather
The average high temperature in July is 87.9 degrees, with an average low temperature in January of 23.9 degrees. The average rainfall is approximately 42.7 inches per year, with 21.3 inches of snow per year.
