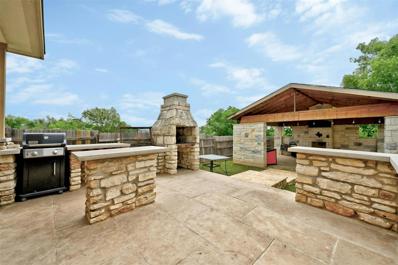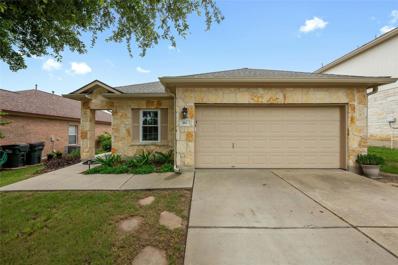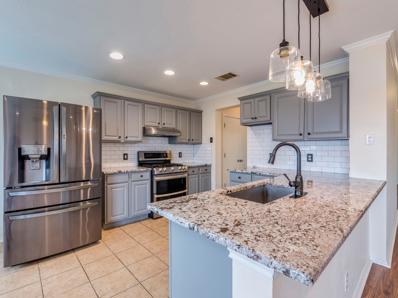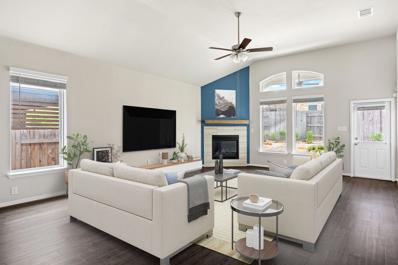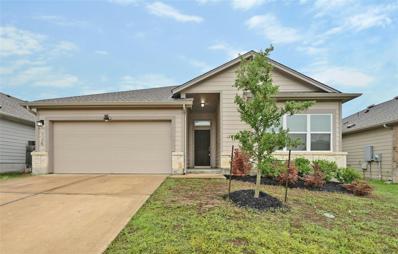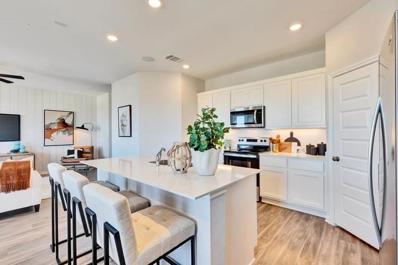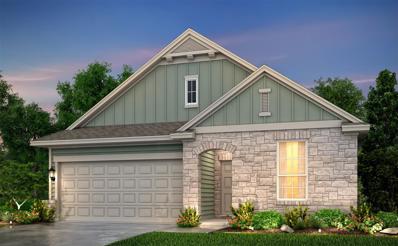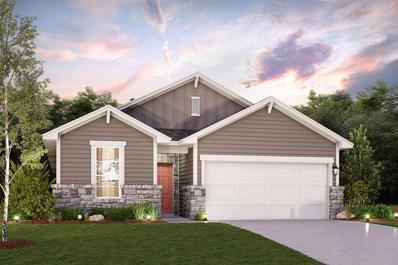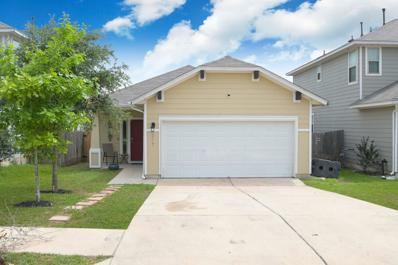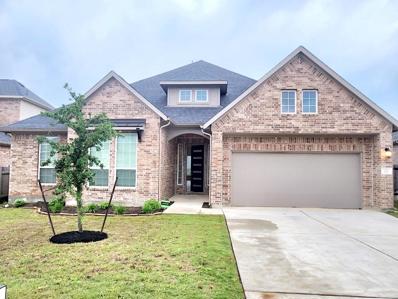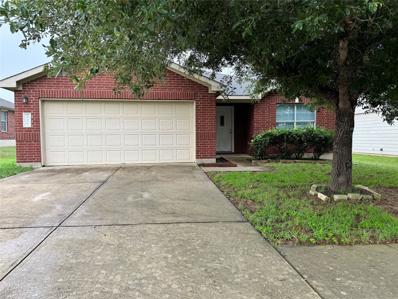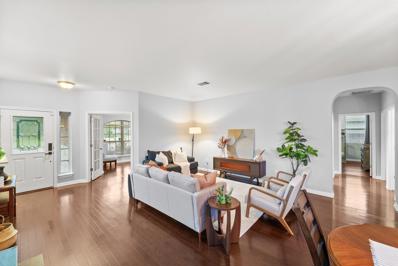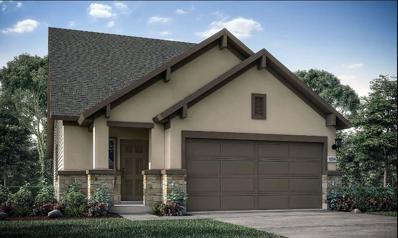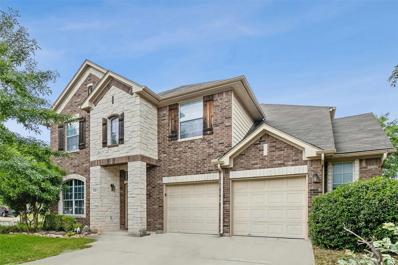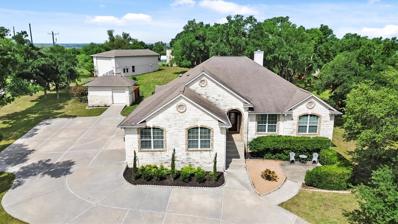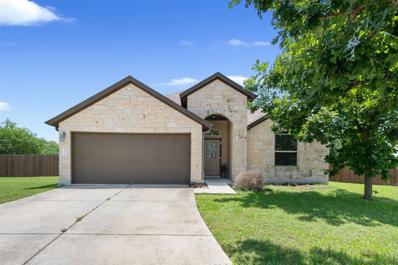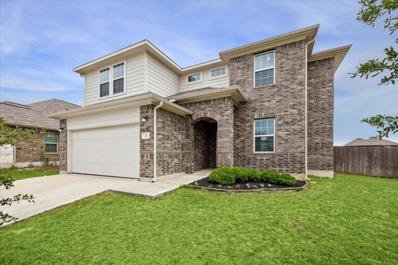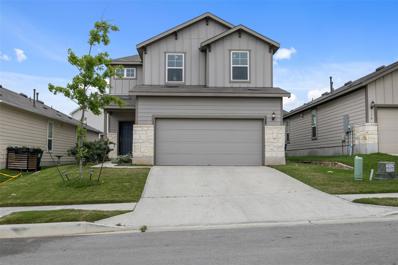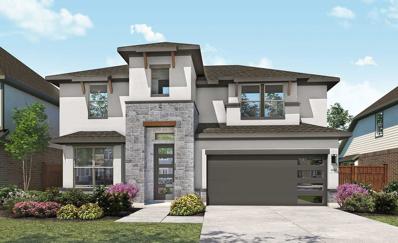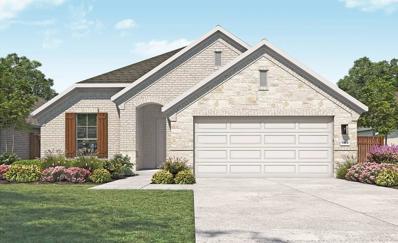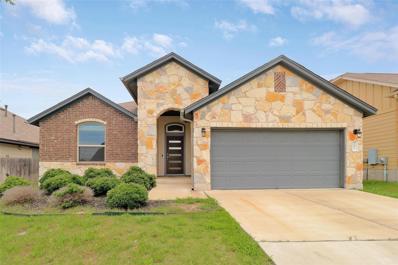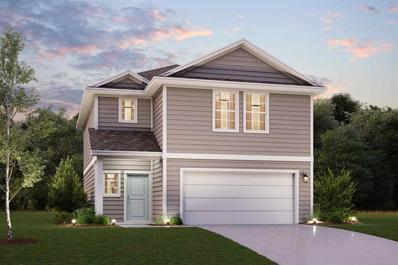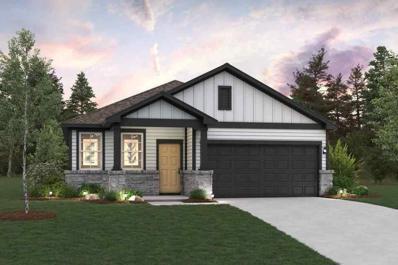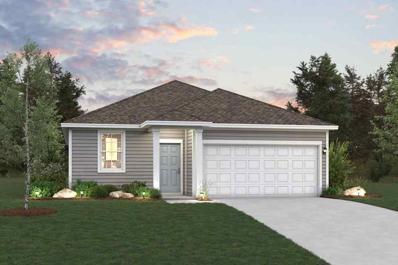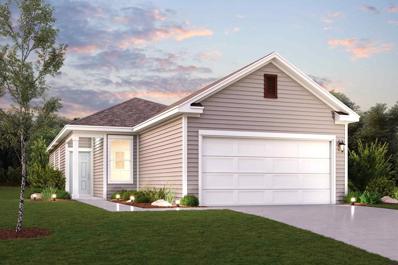Buda TX Homes for Sale
$325,000
318 Dark Horse Ln Buda, TX 78610
- Type:
- Single Family
- Sq.Ft.:
- 1,766
- Status:
- NEW LISTING
- Beds:
- 4
- Lot size:
- 0.18 Acres
- Year built:
- 2005
- Baths:
- 2.00
- MLS#:
- 5096494
- Subdivision:
- Shadow Creek Ph 1 Sec 2
ADDITIONAL INFORMATION
Must-See single-story 4BD/2BA home with an amazing entertainer’s backyard haven including a covered pavilion with a wood-burning fireplace & electricity plus an outdoor kitchen on the back patio with a built-in grill station and a wood fired pizza oven. Well-situated in Buda’s Shadow Creek Community, this home backs to county land so you can enjoy your outdoor living space in privacy with no back neighbors! Welcoming curb appeal with stone masonry, shade trees, covered front entry, and a two-car garage. Inside the main living area provides a seamless flow from the living room, into the dining room, and then the bright and spacious kitchen. The sizable living room comes with an updated modern ceiling fan and a gas fireplace. Featuring stone wrapped accent walls in the living & dining rooms with updated, easy-to-maintain, wood-look tile plank flooring. The kitchen comes loaded with plentiful counter space and cabinetry storage plus SS appliances and tasteful tile backsplash. All four bedrooms provide ceiling fans and wood inspired flooring (no carpet). The primary bedroom comes with a walk-in closet and its own dual vanity ensuite bath with a garden tub and separate shower. Beautifully updated secondary bathroom with stylish finishes. The kitchen walks out onto the back patio, which is designed for outdoor entertaining. Tiered stairs lead down to your huge outdoor living space under the covered pavilion. The fenced-in yard provides plenty of room to play and grow. Shadow Creek residents enjoy fabulous HOA amenities including a pool, park, playground, sports courts, and walking trails. Easy access to I-35 and just 21 miles to the heart of Downtown Austin and 15 miles to San Marcos. Nearby shops, dining, and major retail (Costco & Home Depot) along I-35 and just a few minutes to charming Downtown Buda. Don’t miss out on a move-in-ready gem at this fantastic price point, schedule a showing today!
$395,000
182 Dark Horse Ln Buda, TX 78610
- Type:
- Single Family
- Sq.Ft.:
- 1,766
- Status:
- NEW LISTING
- Beds:
- 4
- Lot size:
- 0.16 Acres
- Year built:
- 2006
- Baths:
- 2.00
- MLS#:
- 1121997
- Subdivision:
- Shadow Creek Ph 1 Sec 2
ADDITIONAL INFORMATION
Welcome to 182 Dark Horse Lane, a charming and spacious home nestled in the heart of Buda, Texas. This stunning property offers a perfect blend of modern comfort and peaceful living. As you step inside, you'll be greeted by an open and inviting floor plan, featuring four bedrooms and two bathrooms. The spacious kitchen is a chef's dream, with upgrades throughout, featuring sleek, quartz countertops, stainless steel appliances, and ample storage space. The living area is the ideal space for relaxation and entertainment, with large, new, durable and energy efficient windows that flood the room with natural light, creating a warm and inviting atmosphere. Step outside to the expansive backyard, where you'll find a beautiful, covered patio area with a mounted TV included, perfect for enjoying the Texas sunset or hosting gatherings with family and friends. This unique home backs up to a greenbelt with no rear neighbors, so it brings an added feeling of privacy and contentment. Conveniently located near everything Austin has to offer, this home offers the perfect combination of tranquility and convenience. Don't miss the opportunity to make 182 Dark Horse Lane your own slice of Texas paradise.
$315,000
250 Brandons Way Buda, TX 78610
- Type:
- Single Family
- Sq.Ft.:
- 1,624
- Status:
- NEW LISTING
- Beds:
- 3
- Lot size:
- 0.14 Acres
- Year built:
- 2006
- Baths:
- 2.00
- MLS#:
- 8501710
- Subdivision:
- Shadow Creek Ph 1 Sec 4
ADDITIONAL INFORMATION
Welcome home! Meticulously maintained one-story greets you with a versatile flex space at the front of the house, offering endless possibilities for customization. Whether you envision it as a cozy sitting area, a formal dining space, or a productive home office, this adaptable room is yours to transform to suit your lifestyle. Crown moulding has been added throughout the main areas of the home. Recent flooring throughout - no carpet! Rest easy knowing that a brand-new roof and HVAC system have been installed, providing peace of mind and increased energy efficiency for years to come. The heart of the home lies in the updated kitchen, where sleek countertops and contemporary cabinetry create an inviting atmosphere for culinary adventures. Equipped with newer appliances, meal preparation becomes a breeze, making this space as functional as it is aesthetically pleasing. Home backs up to neighborhood amenities. Zoned to Johnson High School. Come tour today!
$469,900
320 Leadtree Loop Buda, TX 78610
- Type:
- Single Family
- Sq.Ft.:
- 2,584
- Status:
- NEW LISTING
- Beds:
- 4
- Lot size:
- 0.14 Acres
- Year built:
- 2020
- Baths:
- 3.00
- MLS#:
- 4062920
- Subdivision:
- Sunfield Ph Three Sec Three
ADDITIONAL INFORMATION
Introducing this impeccably maintained 4 bedroom, 3 bathroom residence in the desirable Sunfield Community of Buda, cared for by its original owners and boasting numerous upgrades. The approach to the home features expertly crafted stone garden beds and a pathway leading to a welcoming Texas-style front patio with views of the greenbelt. Upon entering, you are welcomed into a spacious foyer flanked by two well-appointed bedrooms and a full bathroom, each room bathed in natural light. Progressing to the rear of the home, the space opens into a grand living area with high ceilings, recessed lighting, and a designated dining area accented by a striking coffered ceiling. The kitchen is an entertainer’s delight, equipped with bright white cabinets, quartz countertops, expansive counter space, and a large pantry. Adjacent to the kitchen is the living area, complete with a cozy fireplace, ideal for both relaxing evenings and hosting gatherings. The primary bedroom, situated at the back for optimal privacy, features ample natural light and a Texas-sized walk-in closet. The expansive primary bathroom includes a large bathtub, walk-in shower, and dual vanities. Upstairs, a versatile loft space with an additional bathroom offers a flexible area suited for various uses. Located near I-35, Sunfield provides easy access to Austin, San Antonio, San Marcos, and Dallas-Fort Worth, making it a strategic point for commuting. Just 15 minutes from Bergstrom International Airport, Buda is rapidly becoming one of Austin’s most sought-after suburbs. This home represents a perfect blend of comfort, quality, and convenience.
$400,000
728 Bridgestone Way Buda, TX 78610
- Type:
- Single Family
- Sq.Ft.:
- 2,129
- Status:
- Active
- Beds:
- 4
- Lot size:
- 0.13 Acres
- Year built:
- 2018
- Baths:
- 3.00
- MLS#:
- 1528206
- Subdivision:
- Stoneridge Sec 4
ADDITIONAL INFORMATION
Great location just off the I-35 in Buda. Walking distance to elementary school. Low property tax rate. 4 bedroom + 3 full bath (one bathroom attached to mother-in-law suite/guest room)
$334,990
13302 Triple Jet Dr Buda, TX 78610
- Type:
- Single Family
- Sq.Ft.:
- 1,853
- Status:
- Active
- Beds:
- 3
- Lot size:
- 0.12 Acres
- Year built:
- 2024
- Baths:
- 3.00
- MLS#:
- 8116511
- Subdivision:
- Stallion Run
ADDITIONAL INFORMATION
Introducing the Kourtney at The Glen at Stallion Run, a versatile two-story plan with an inviting open-concept layout. On the main floor, the expansive great room flows into a well-appointed kitchen-featuring a gracious walk-in-pantry, a breakfast bar and a spacious dining area with direct access to the backyard. You'll also appreciate the extra storage space and powder room on the main level. Upstairs, you'll find a wide-open game room, two generous secondary bedrooms-both with walk-in closets-plus a full hall bath and a convenient laundry room. Completing the second floor, the lavish owner's suite boasts a roomy walk-in closet and an attached deluxe bath with a relaxing tub.
$344,890
13206 Triple Jet Dr Buda, TX 78610
- Type:
- Single Family
- Sq.Ft.:
- 1,853
- Status:
- Active
- Beds:
- 4
- Lot size:
- 0.12 Acres
- Year built:
- 2024
- Baths:
- 2.00
- MLS#:
- 6020498
- Subdivision:
- Stallion Run
ADDITIONAL INFORMATION
The popular single-story Pinion at The Glen at Stallion Run blends open-concept living with private relaxation. Toward the front of the home, two secondary bedrooms share access to a full hall bathroom. A third bedroom can also function as a versatile flex room, providing the perfect space for a personal library, craft room or quiet study. Designed for everyday convenience, a spacious kitchen provides ample pantry, cabinet and counter space. A generous great room and charming dining area hug the kitchen for a seamless flow between spaces. Toward the back of the home, a secluded primary suite boasts a roomy walk-in closet and a private bath.
$342,190
13202 Triple Jet Dr Buda, TX 78610
- Type:
- Single Family
- Sq.Ft.:
- 1,853
- Status:
- Active
- Beds:
- 4
- Lot size:
- 0.12 Acres
- Year built:
- 2024
- Baths:
- 2.00
- MLS#:
- 5096217
- Subdivision:
- Stallion Run
ADDITIONAL INFORMATION
The popular single-story Pinion at The Glen at Stallion Run blends open-concept living with private relaxation. Toward the front of the home, two secondary bedrooms share access to a full hall bathroom. A third bedroom can also function as a versatile flex room, providing the perfect space for a personal library, craft room or quiet study. Designed for everyday convenience, a spacious kitchen provides ample pantry, cabinet and counter space. A generous great room and charming dining area hug the kitchen for a seamless flow between spaces. Toward the back of the home, a secluded primary suite boasts a roomy walk-in closet and a private bath.
$280,000
217 Vestral Rd Buda, TX 78610
- Type:
- Single Family
- Sq.Ft.:
- 1,312
- Status:
- Active
- Beds:
- 3
- Lot size:
- 0.11 Acres
- Year built:
- 2017
- Baths:
- 2.00
- MLS#:
- 5082228
- Subdivision:
- Shadow Creek Ph Five Sec One
ADDITIONAL INFORMATION
Location, location, location! This lovely 3 bedroom, 2 bath home in the Shadow Creek neighborhood awaits you! With it’s charming exterior color, this home features an open floor plan with no carpets in living areas. The open concept kitchen with granite countertops, stainless steel appliances, 42-inch, mocha colored cabinets and recessed lighting is perfect for family and friend gatherings. Not to mention gas cooking! Situated in the back of the home is the primary bedroom which has it’s own full bath, stand up shower, and a large cultured marble vanity counter top. And of course it has it’s own walk in closet for plenty of storage for personal belongings. Convenience is the name of the game in this community. Walmart, HEB, and plenty of shopping and restaurants are only minutes away. The neighborhood elementary and middle schools are also very close by. The residents of Shadow Creek have wonderful amenities such as trails for walking or jogging, a playground for children, and a swimming pool! Venture South to San Marcos for the Outlets and Kyle, Tx. Travel North to the Texas Capital, Austin just a few minutes away! Easy access to I-35. There is plenty to do around here. Come take a look!
$559,999
242 Sabino Dr Buda, TX 78610
- Type:
- Single Family
- Sq.Ft.:
- 2,799
- Status:
- Active
- Beds:
- 4
- Lot size:
- 0.19 Acres
- Year built:
- 2022
- Baths:
- 3.00
- MLS#:
- 7213400
- Subdivision:
- Sunfield Phase Three
ADDITIONAL INFORMATION
This immaculate 4-bedroom, 2 and a half-bathroom home offers a spacious 2,798 square feet of living space, and it's ready to move in. Built in 2022 by builder Castle rock. As you step inside, you'll be greeted by an abundance of natural light that floods the open and inviting living spaces. The thoughtfully designed floor plan ensures a great flow throughout the home, creating a seamless blend of style and functionality. The heart of this home is its open-concept living area, where the modern kitchen seamlessly connects to the dining and living areas. With ample counter space, top-of-the-line appliances, and stylish finishes, this kitchen is a chef's dream come true. The four bedrooms provide comfort and versatility. The three well-appointed bathrooms feature contemporary fixtures and finishes to pamper you and your guests. Outside, you'll find a backyard that's just waiting for your personal touch. Sunfield Subdivision in Buda, TX, is a community known for its family-friendly atmosphere and excellent amenities. From parks and trails to a sparkling community pool, there's something for everyone to enjoy. 242 Sabino is not just a house; it's a place where memories are made, where comfort meets elegance, and where the future is bright. With its modern construction, pristine condition, and a location that offers both convenience and charm, this home is a rare find. Don't wait to make it yours—schedule your viewing today and experience the best of Buda living at 242 Sabino. Act fast; this gem won't stay on the market for long!
$359,900
396 Old West Trl Buda, TX 78610
- Type:
- Single Family
- Sq.Ft.:
- 1,985
- Status:
- Active
- Beds:
- 4
- Lot size:
- 0.17 Acres
- Year built:
- 2009
- Baths:
- 4.00
- MLS#:
- 7478961
- Subdivision:
- Green Meadows Sec 2b
ADDITIONAL INFORMATION
GREAT, HOME IN GREEN MEADOWS SUBDIVISION! GREAT, FOR INVESTMENT OR TO LIVE IN. CLOSE TO SOUTH AUSTIN SHOPPING CENTERS, PEACEFUL NEIGHBORHOOD! 1985 SQ FT, FOUR BEDROOMS, TWO BATH, GREAT SPACIOUS KITCHEN THAT OPENS TO LIVING ROOM. BACK YARD WITH TREES AND VIEW TO THE PLAYGROUND NEAR BY.
$360,000
5907 Heron Dr Buda, TX 78610
- Type:
- Single Family
- Sq.Ft.:
- 2,100
- Status:
- Active
- Beds:
- 4
- Lot size:
- 0.18 Acres
- Year built:
- 2010
- Baths:
- 2.00
- MLS#:
- 9445668
- Subdivision:
- Shadow Creek
ADDITIONAL INFORMATION
Welcome to this charming single-story home nestled in the Shadow Creek community that backs to a lush greenbelt! The home exudes curb appeal with a charming brick and stone facade, complemented by an extended 2-car garage and a covered front porch, perfect for enjoying morning coffee or evening sunsets. Step inside to discover a welcoming 2,100 square foot interior featuring high ceilings, neutral tones, abundant natural light, and hardwood flooring throughout the living areas and bedrooms, creating an inviting and airy atmosphere. The 4th bedroom is also perfect for a home office, as it's near the entry way and includes french doors. Entertain guests in the formal living and dining room, perfect for hosting gatherings and special occasions. The centrally-located eat-in kitchen is a chef's delight, featuring a breakfast bar, center island, granite countertops, ample storage, and quality stainless-steel appliances, including a gas range, ensuring a culinary experience that is both stylish and functional. Retreat to the private owner's suite, boasting a walk-in closet and an en-suite bath equipped with a dual vanity, soaking tub, and separate walk-in shower. Two well-sized secondary bedrooms and a guest bath with a dual vanity accommodate family and guests with comfort and style. Outside, the fenced backyard offers a serene retreat with a patio, sunshade, and xeriscaping, and no rear neighbors! Residents of Shadow Creek enjoy access to community amenities including a pool, park, playground, and sports court, providing endless opportunities for recreation and enjoyment. Schedule a showing today and experience the best of Shadow Creek living!
$392,655
864 Papaya Dr Buda, TX 78610
- Type:
- Single Family
- Sq.Ft.:
- 1,921
- Status:
- Active
- Beds:
- 3
- Lot size:
- 0.11 Acres
- Year built:
- 2024
- Baths:
- 3.00
- MLS#:
- 5737513
- Subdivision:
- Sunfield
ADDITIONAL INFORMATION
REPRESENTATIVE PHOTOS ADDED. Built by Taylor Morrison, June Completion! The sought-after Harmony floor plan at Sunfield delivers exceptional value, essential comfort, and unmatched convenience, making it the epitome of perfection for discerning homeowners. This new house floor plan shines brightly among the array of outstanding Austin new homes for sale. Offering two stories and three bedrooms, Harmony provides ample space for guests or family members. The dining room, accessible from both the foyer and kitchen, sets a sophisticated scene for entertaining guests. Adjacent to the dining room, the great room offers a cozy haven for relaxation. The kitchen exudes quality, featuring sleek appliances such as a range, microwave, and dishwasher. Design options include: Signature Canvas Collection - Symphony.
$450,000
270 Lear Ave Buda, TX 78610
- Type:
- Single Family
- Sq.Ft.:
- 3,124
- Status:
- Active
- Beds:
- 5
- Lot size:
- 0.23 Acres
- Year built:
- 2006
- Baths:
- 4.00
- MLS#:
- 3269762
- Subdivision:
- Cullen Country Sec 2
ADDITIONAL INFORMATION
Stately two-story beauty in Buda’s highly sought-after Cullen Country community. Upgrades include an HVAC with HEPA filters & ultraviolet, newer water heater, water softener hook up & jacuzzi tub hookup in primary, also and irrigation system. This home is well situated on an expansive corner lot in front of a cul-de-sac just a few blocks from the greenbelt and easy walking distance to both Cullen Country & Garlic Creek parks & playgrounds, fishing pond. Excellent curb appeal with elegant stone and brick masonry, mature landscaping with over 40 trees/bushes planted by the owners (details in attached doc( and level driveway with a two-car garage. Inside you will find 5 Bedrooms, 3.5 bathrooms, two living and dining areas, a bright & spacious island kitchen, a secluded main floor primary suite, and a second-floor bonus living area along with the secondary bedrooms. Featuring refreshing tile flooring, tall ceilings, sweeping archways, a fireplace, bay windows, and large picture windows that infuse the home in peaceful natural light. The kitchen comes ready to use with desirable contemporary finishes like granite countertops and SS appliances including built-in double wall ovens and an electric cook top with overhead microwave. Enjoy a spacious secluded main floor primary suite with bay windows, a walk-in closet, and private ensuite dual vanity bathroom. The star of the show is the sizable fenced-in backyard, which feels like your own private park with several trees & shrubbery and spaces for garden beds. A charming stone pathway off the covered back porch leads to a large xeriscape area with a playscape. Great Hays CISD schools. Burgeoning Downtown Buda is just a few miles away, along with I-35 and several options for dining, retail shopping, major medical, and more. Just 19 miles to both San Marcos and Downtown Austin. Amazing opportunity to secure a home of this size & location at this fantastic low price! Schedule a showing today!
- Type:
- Single Family
- Sq.Ft.:
- 2,458
- Status:
- Active
- Beds:
- 3
- Lot size:
- 1.81 Acres
- Year built:
- 2007
- Baths:
- 2.00
- MLS#:
- 8822768
- Subdivision:
- Elliott Ranch Ph Two
ADDITIONAL INFORMATION
Welcome to your dream home in the prestigious gated community of Elliot Ranch! Situated on a sprawling 1.8-acre lot adorned with majestic oak trees, this charming one-story ranch-style home offers the perfect blend of luxury, comfort, and tranquility. Driving up to the property you are greeted by an expansive driveway that leads up to the man house three-car garage with epoxy flooring and built in cabinetry, you will also appreciate a detached golf cart or lawn garage, and an enclosed 20’x50’ RV storage or workshop that is tucked off to the side of the property, the extra storage provides ample space for all your vehicles and hobbies. Step inside to discover a meticulously designed interior featuring hickory wood floors throughout and an abundance of natural light where heart of the home is the spacious kitchen that opens seamlessly to the family room. The interior layout creates an ideal space for entertaining or simply relaxing with loved ones. Work from home in style in the dedicated office space, complete with built-in cabinetry for added convenience. When it's time to unwind, head to the backyard oasis, where you'll find a hot tub surrounded by lush landscaping with an outdoor grilling and dining space that offers the perfect spot to enjoy the peaceful serenity of your surroundings. The fully fenced backyard provides privacy and security for your family and pets and a rainwater collection system that adds that extra go-green touch. Residents have access to a community park and the added peace of mind of living in a gated community with security, you'll have everything you need right at your fingertips. Conveniently located close to shopping, major tolls and roadways you can quickly access downtown Austin and surrounding areas. This is more than just a home—it's a lifestyle. Don't miss your chance to make this slice of paradise your own!
$350,000
282 Pebble Creek Ln Buda, TX 78610
- Type:
- Single Family
- Sq.Ft.:
- 1,693
- Status:
- Active
- Beds:
- 4
- Lot size:
- 0.3 Acres
- Year built:
- 2014
- Baths:
- 2.00
- MLS#:
- 6810069
- Subdivision:
- Shadow Creek
ADDITIONAL INFORMATION
Rare Large lot backing greenbelt and trails in Shadow Creek. This is one of only 13 lots over 12,600 SF and an even rarer 4 bedroom plan backing the greenbelt. Only 5 other homes in the neighborhood with these features. Open floor plan with hard flooring in all entertaining areas. Spacious kitchen with granite counters overlooks the dining and living spaces. The two tier backyard patios are perched up and look over the beautiful Shadow Creek greenspace. Access to the 2 mile hike and jogging path is a few steps outside your front door. Neighborhood park & pool is 3 blocks away. Income producing opportunity with qualified tenant in place interested in extending long-term lease. Perfect opportunity to step into long-term investing in Texas in a great neighborhood. Call agent for more information.
$450,000
322 Algaroba Loop Buda, TX 78610
- Type:
- Single Family
- Sq.Ft.:
- 2,685
- Status:
- Active
- Beds:
- 4
- Lot size:
- 0.26 Acres
- Year built:
- 2019
- Baths:
- 3.00
- MLS#:
- 8189048
- Subdivision:
- Sunfield Ph Three Sec Three
ADDITIONAL INFORMATION
This spacious 4-Bedroom, 2.5-Baths, two-story home sits on more than a quarter-acre lot in Buda's highly sought after Sunfield Community. The home features an open floorplan with soaring ceilings, a large kitchen with a center island, and the primary bedroom on the first floor. The grand staircase staircase leads to the bonus room, which offers an opportunity for you to use your imagination. The Sunfield Community offers incredible amenities including its own lazy river, walking trails, open-air pavilions, a splash park, and more. Restaurants, shopping, major medical, and downtown Buda are just minutes away. Easy access to major roadways.
$379,000
180 Nettletree Dr Buda, TX 78610
- Type:
- Single Family
- Sq.Ft.:
- 2,044
- Status:
- Active
- Beds:
- 3
- Lot size:
- 0.11 Acres
- Year built:
- 2021
- Baths:
- 3.00
- MLS#:
- 7492532
- Subdivision:
- Sunfield Ph Four Sec One A
ADDITIONAL INFORMATION
This stunning 2-story single-family residence in Buda, Texas has 3 bedrooms, 2.5 bathrooms, and 2,044 square feet of living space. You'll love the open floor plan, high ceilings, and natural light that floods the home. The kitchen features beautiful granite counters, modern appliances (fridge stays), and plenty of storage space. Plus, there's a laundry room conveniently located on the upper level. The home is located in the desirable Sunfield subdivision and offers great amenities such as a pool and lazy river, playground, dog park, and much more. You won't want to miss out on this amazing opportunity to live in a gorgeous home in a fantastic neighborhood.
$579,990
371 Sugar Cane Rd Buda, TX 78610
- Type:
- Single Family
- Sq.Ft.:
- 3,050
- Status:
- Active
- Beds:
- 4
- Lot size:
- 0.14 Acres
- Year built:
- 2024
- Baths:
- 3.00
- MLS#:
- 3729906
- Subdivision:
- Sunfield
ADDITIONAL INFORMATION
Two-story, Rosewood Floorplan Featuring Four Bedrooms, Two Full Bathrooms, Powder Room, Two-story Living Room Ceiling, Buffet in Dining Room, Cooktop Upgrade, Door from Primary Closet to Laundry, Full Sprinkler/Sod in Front & Rear Yards. See Agent for Details on Finish Out. Available July 2024
$459,990
380 Sugar Cane Rd Buda, TX 78610
- Type:
- Single Family
- Sq.Ft.:
- 1,970
- Status:
- Active
- Beds:
- 3
- Lot size:
- 0.13 Acres
- Year built:
- 2024
- Baths:
- 3.00
- MLS#:
- 4021762
- Subdivision:
- Sunfield
ADDITIONAL INFORMATION
Single-story, Palm Floorplan Featuring Three Bedrooms, Two Full Bathrooms, Powder Bathroom, Cooktop Upgrade in Kitchen, Bay Window in Primary Bathroom, Half-bathroom Upgrade, Covered Patio, Full Sprinkler/Sod in Front & Rear Yards. See Agent for Details on Finish Out. Available July 2024.
$329,900
197 Limerick Rd Buda, TX 78610
- Type:
- Single Family
- Sq.Ft.:
- 1,680
- Status:
- Active
- Beds:
- 4
- Lot size:
- 0.14 Acres
- Year built:
- 2017
- Baths:
- 2.00
- MLS#:
- 5524893
- Subdivision:
- Shadow Creek Ph Eight Sec Two
ADDITIONAL INFORMATION
Wonderful single-story with functional, open floor plan in Shadow Creek! 3 Bedrooms + Office, 2 Bathrooms. Large walk-in closets. Laundry room. Open living and kitchen area. High ceilings. Covered patio. Professionally landscaped front yard. Elevated, interior lot. Granite countertops.
$329,590
13212 Triple Jet Dr Buda, TX 78610
- Type:
- Single Family
- Sq.Ft.:
- 1,567
- Status:
- Active
- Beds:
- 3
- Lot size:
- 0.11 Acres
- Year built:
- 2024
- Baths:
- 3.00
- MLS#:
- 5515520
- Subdivision:
- Stallion Run
ADDITIONAL INFORMATION
As you walk through the front door of the elegant Paige at The Glen at Stallion Run, you'll be dazzled by an open-concept layout, designed to meet your daily living and entertaining needs. The long foyer leads to a wide-open great room, a casual dining area and a well-appointed kitchen—boasting a generous center island and a walk-in pantry. You’ll also appreciate the versatile main-floor study, a covered patio and a convenient laundry room. Nestled in the back of the main level, you’ll find a luxurious owner's suite—featuring a roomy walk-in closet and a private bath with dual vanities, a relaxing tub and a walk-in shower. On the second level, there are two ample secondary bedrooms—each with a walk-in closet—plus a hall bathroom. Paige elevation C. Additional home highlights and upgrades: 42" white cabinets, white quartz countertops, catch fawn matte subway backsplash Stainless-steel appliance package with gas range Sliding glass door at great room Extended wood-look flooring in common areas Covered patio B elevation (includes stone at base) Separate tub and shower at primary bathroom Additional recessed lighting at living room Exceptional included features, such as our Century Home Connect® smart home package and more! Note: Construction on this home may not yet be complete. See sales associate for details.
$337,490
13210 Triple Jet Dr Buda, TX 78610
- Type:
- Single Family
- Sq.Ft.:
- 1,853
- Status:
- Active
- Beds:
- 3
- Lot size:
- 0.12 Acres
- Year built:
- 2024
- Baths:
- 2.00
- MLS#:
- 4808958
- Subdivision:
- Stallion Run
ADDITIONAL INFORMATION
The popular single-story Pinion in The Glen at Stallion Run blends open-concept living with private relaxation. Toward the front of the home, two secondary bedrooms share access to a full hall bathroom. A third bedroom can also function as a versatile flex room, providing the perfect space for a personal library, craft room or quiet study. Designed for everyday convenience, a spacious kitchen provides ample pantry, cabinet and counter space. A generous great room and charming dining area hug the kitchen for a seamless flow between spaces. Toward the back of the home, a secluded primary suite boasts a roomy walk-in closet and a private bath. Pinion Elevation E Additional home highlights and upgrades: 42" white cabinets, helix polished quartz countertops, catch fawn matte subway tile backsplash, Stainless-steel appliance package with gas range Craftman w/ shelf mahogany entry door Extended wood-look flooring in common areas Additional recessed lighting at great room Separate tub and shower at primary bath Primary bath 2nd sink option Covered patio Sliding glass door at great room Exceptional included features, such as our Century Home Connect® smart home package and more! Note: Construction on this home may not yet be complete. See sales associate for details.
$333,790
13200 Triple Jet Dr Buda, TX 78610
- Type:
- Single Family
- Sq.Ft.:
- 1,853
- Status:
- Active
- Beds:
- 3
- Lot size:
- 0.12 Acres
- Year built:
- 2024
- Baths:
- 2.00
- MLS#:
- 8605138
- Subdivision:
- Stallion Run
ADDITIONAL INFORMATION
The popular single-story Pinion in The Glen at Stallion Run blends open-concept living with private relaxation. Toward the front of the home, two secondary bedrooms share access to a full hall bathroom. A third bedroom can also function as a versatile flex room, providing the perfect space for a personal library, craft room or quiet study. Designed for everyday convenience, a spacious kitchen provides ample pantry, cabinet and counter space. A generous great room and charming dining area hug the kitchen for a seamless flow between spaces. Toward the back of the home, a secluded primary suite boasts a roomy walk-in closet and a private bath. Pinion Elevation E Additional home highlights and upgrades: 42" white cabinets, helix polished quartz countertops, catch fawn matte subway tile backsplash, Stainless-steel appliance package with gas range Craftman w/ shelf mahogany entry door Extended wood-look flooring in common areas Additional recessed lighting at great room Separate tub and shower at primary bath Primary bath 2nd sink option Covered patio Sliding glass door at great room Exceptional included features, such as our Century Home Connect® smart home package and more! Note: Construction on this home may not yet be complete. See sales associate for details.
$303,990
10613 Ridan Way Buda, TX 78610
- Type:
- Single Family
- Sq.Ft.:
- 1,531
- Status:
- Active
- Beds:
- 4
- Lot size:
- 0.11 Acres
- Year built:
- 2024
- Baths:
- 2.00
- MLS#:
- 9166100
- Subdivision:
- Stallion Run
ADDITIONAL INFORMATION
The Fresno plan offers spatial versatility, comfort and charm! Enter from the covered front porch and you're greeted by an open-concept kitchen, dining area and great room. The kitchen comes complete with a center island, pantry and conveniently located laundry room. Enter through the garage, and you'll find three bedrooms toward the front of the home–any could easily serve as a study, home gym or craft room (you decide). The primary bedroom is tucked away toward the back of the home, just off the great room, providing for a private retreat; the primary bath features a spacious walk-in closet, walk-in shower, linen closet, and private water closet. No matter how you use this space, you'll find the Fresno is a fantastic plan designed to fit many lifestyles. Additional home highlights and upgrades: 42" gray cabinets, white quartz countertops, white subway backsplash Stainless-steel appliance package with gas range Extended vinyl plank flooring in common areas Additional recessed lighting at great room Upgraded to include walk-in shower ilo of tub in primary bath 10x10 uncovered patio Landscape package Exceptional included features, such as our Century Home Connect® smart home package and more! Note: Construction on this home may not yet be complete. See sales associate for details.

Listings courtesy of ACTRIS MLS as distributed by MLS GRID, based on information submitted to the MLS GRID as of {{last updated}}.. All data is obtained from various sources and may not have been verified by broker or MLS GRID. Supplied Open House Information is subject to change without notice. All information should be independently reviewed and verified for accuracy. Properties may or may not be listed by the office/agent presenting the information. The Digital Millennium Copyright Act of 1998, 17 U.S.C. § 512 (the “DMCA”) provides recourse for copyright owners who believe that material appearing on the Internet infringes their rights under U.S. copyright law. If you believe in good faith that any content or material made available in connection with our website or services infringes your copyright, you (or your agent) may send us a notice requesting that the content or material be removed, or access to it blocked. Notices must be sent in writing by email to DMCAnotice@MLSGrid.com. The DMCA requires that your notice of alleged copyright infringement include the following information: (1) description of the copyrighted work that is the subject of claimed infringement; (2) description of the alleged infringing content and information sufficient to permit us to locate the content; (3) contact information for you, including your address, telephone number and email address; (4) a statement by you that you have a good faith belief that the content in the manner complained of is not authorized by the copyright owner, or its agent, or by the operation of any law; (5) a statement by you, signed under penalty of perjury, that the information in the notification is accurate and that you have the authority to enforce the copyrights that are claimed to be infringed; and (6) a physical or electronic signature of the copyright owner or a person authorized to act on the copyright owner’s behalf. Failure to include all of the above information may result in the delay of the processing of your complaint.
Buda Real Estate
The median home value in Buda, TX is $365,000. This is higher than the county median home value of $278,700. The national median home value is $219,700. The average price of homes sold in Buda, TX is $365,000. Approximately 69.81% of Buda homes are owned, compared to 27.77% rented, while 2.43% are vacant. Buda real estate listings include condos, townhomes, and single family homes for sale. Commercial properties are also available. If you see a property you’re interested in, contact a Buda real estate agent to arrange a tour today!
Buda, Texas has a population of 13,253. Buda is more family-centric than the surrounding county with 44.06% of the households containing married families with children. The county average for households married with children is 37.23%.
The median household income in Buda, Texas is $79,821. The median household income for the surrounding county is $62,815 compared to the national median of $57,652. The median age of people living in Buda is 33.4 years.
Buda Weather
The average high temperature in July is 95.5 degrees, with an average low temperature in January of 36.7 degrees. The average rainfall is approximately 35.4 inches per year, with 0.8 inches of snow per year.
