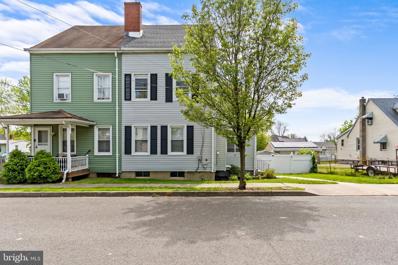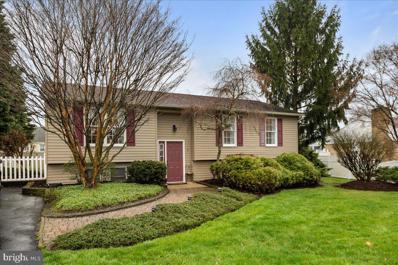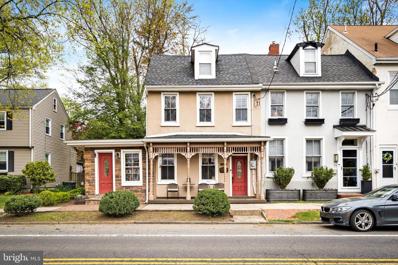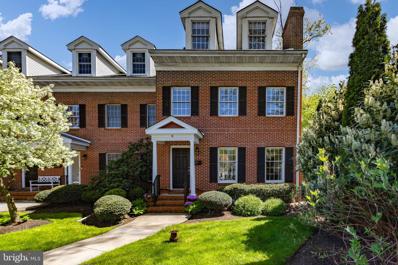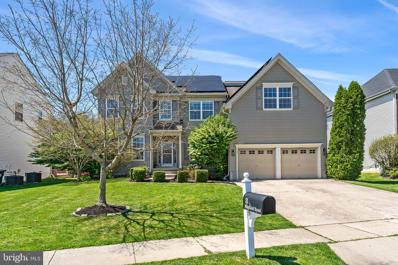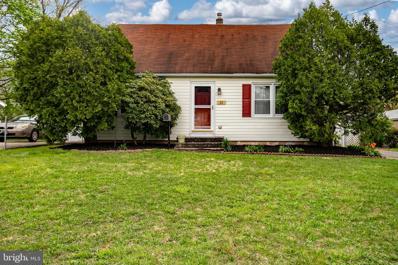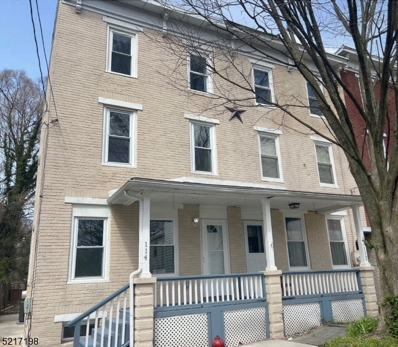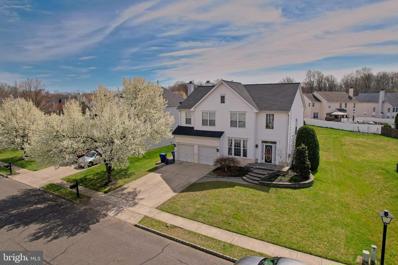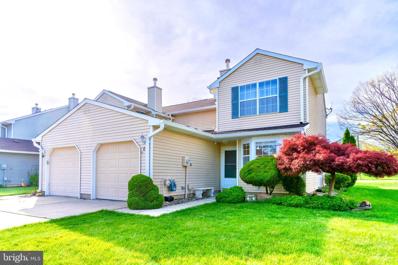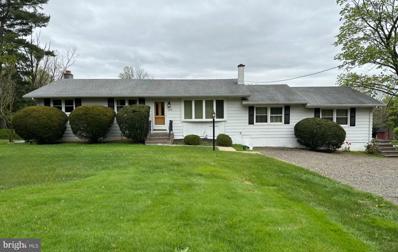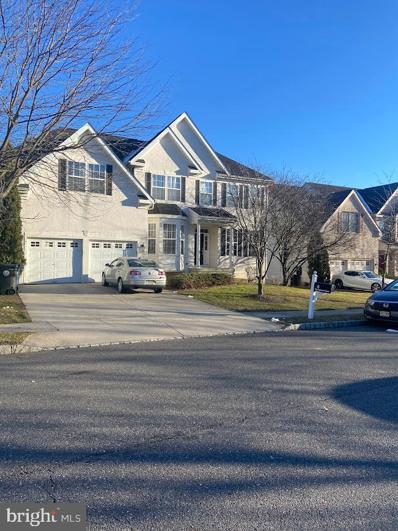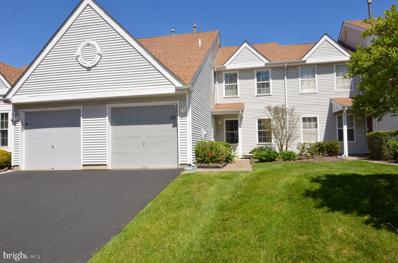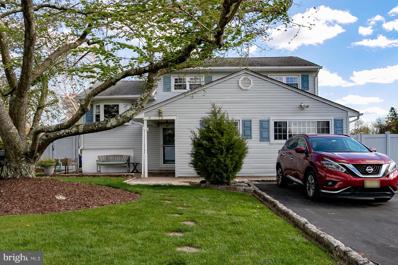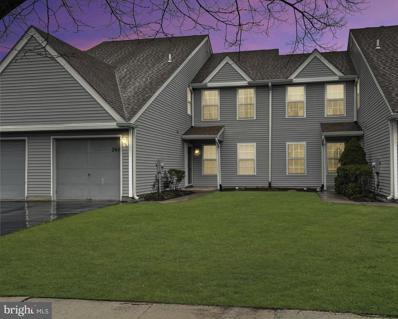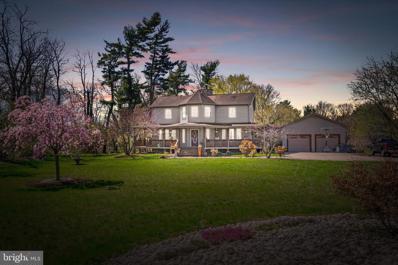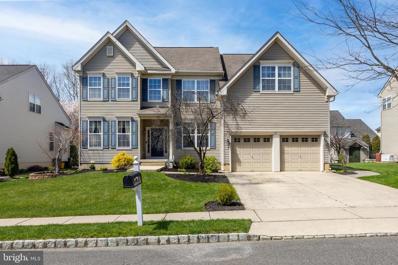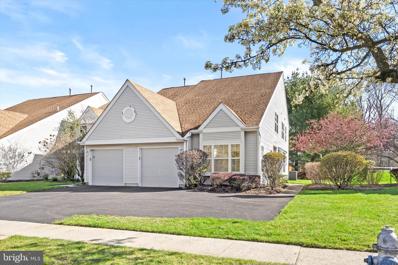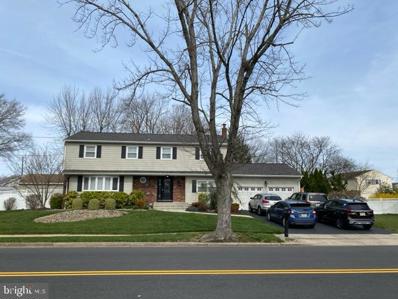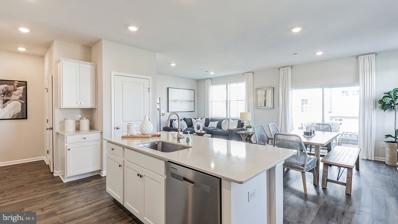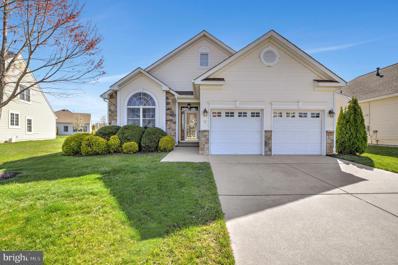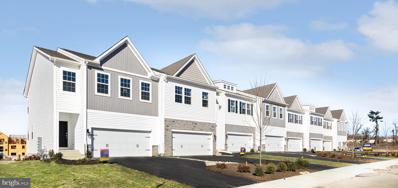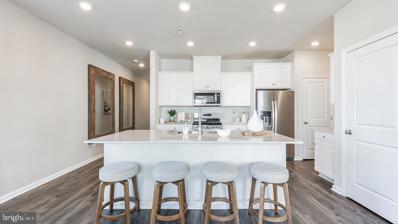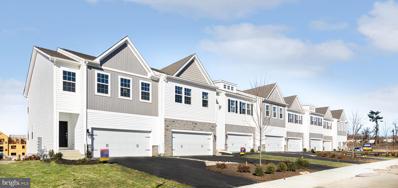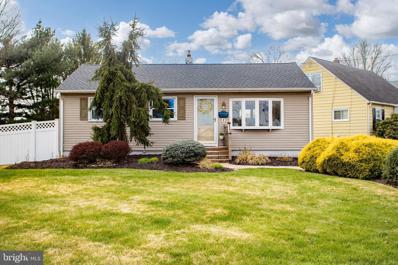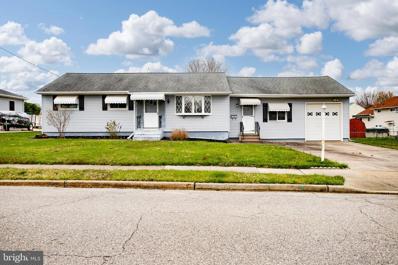Bordentown NJ Homes for Sale
- Type:
- Twin Home
- Sq.Ft.:
- 1,490
- Status:
- NEW LISTING
- Beds:
- 4
- Lot size:
- 0.18 Acres
- Year built:
- 1900
- Baths:
- 2.00
- MLS#:
- NJBL2064350
- Subdivision:
- None Available
ADDITIONAL INFORMATION
Great opportunity to live in the quiet community of Fieldsboro! Spacious 4 bedroom, 2 full bath twin features an open floorplan on the main level with a family room with gas fireplace, dining space, eat-in kitchen and a full bath. Two generously sized bedrooms and a full bath on the second floor and an additional two bedrooms on the upper level. Fantastic deep 43x175 lot provides a large backyard with endless possibilities. Low taxes and leased solar panels (appx $60/mo) that all but eliminate your electric bill! Enjoy all that the Bordentown area has to offer: access to major roadways, boundless recreational activities, shopping, history and more!
- Type:
- Single Family
- Sq.Ft.:
- 1,534
- Status:
- NEW LISTING
- Beds:
- 4
- Lot size:
- 0.22 Acres
- Year built:
- 1986
- Baths:
- 2.00
- MLS#:
- NJBL2063448
- Subdivision:
- None Available
ADDITIONAL INFORMATION
Nestled within a secluded neighborhood in Bordentown Township, this single lovingly maintained detached split-level home offers a serene retreat amidst tall trees. Boasting 4 bedrooms, including a master bedroom with a full bath, and an additional hallway bath to serve the other 2 main level bedrooms. This residence features a large finished walkout lower level with the 4th bedroom on the that level and a spacious deck overlooking a vast fenced-in backyard. Situated on a dead-end street, The Glen neighborhood sits high overlooking the Delaware River/Crosswicks Creek with a direct access to a state maintained trail. It fosters a tight-knit community vibe where neighbors share block parties, dog walks, and even lottery tickets, supported by its own Facebook group. With easy access to major roadways like the NJ Turnpike, PA Turnpike, and Interstate 295, as well as nearby amenities including national grocery chains, big-box stores, and the Hamilton train station for Amtrak and NJ Transit connections, residents enjoy the perfect blend of tranquility and convenience. Explore the rich history and vibrant downtown of Bordentown City, just minutes away, for a taste of local flair amidst the backdrop of Revolutionary War heritage and modern revitalization. Welcome to your new home in The Glen, where peaceful living meets effortless accessibility.
- Type:
- Twin Home
- Sq.Ft.:
- 1,694
- Status:
- NEW LISTING
- Beds:
- 3
- Year built:
- 1802
- Baths:
- 2.00
- MLS#:
- NJBL2062708
- Subdivision:
- None Available
ADDITIONAL INFORMATION
Welcome to your new haven in the heart of Bordentown City! Step up to the inviting front porch, offering picturesque views of Park Street and setting the scene for relaxed evenings and friendly gatherings. Step inside to discover a bright and open family room, seamlessly connected to the gourmet kitchen. The kitchen boasts modern features including a Dacor double oven, Viking gas range with hood, SubZero refrigerator, glass-faced top cabinets, recessed lighting, and gleaming hardwood floors. Enjoy casual dining in the kitchen's cozy eating nook, perfect for morning coffee or intimate meals. On the main level, you'll find a bedroom, a full bathroom, and a conveniently located laundry room, providing flexible living options to suit your needs. Whether it's accommodating guests or creating a home office, the main level bedroom is a versatile space offering endless possibilities. Upstairs, retreat to the large primary suite adorned with vaulted ceilings, offering a sense of spaciousness and tranquility. Unwind after a long day in your private sanctuary, complete with ample closet space. The second floor also features an additional bedroom, along with another full bathroom, ensuring comfort and privacy for everyone. Step outside to discover your own private oasisâa large fenced-in yard providing the perfect backdrop for outdoor enjoyment and entertaining complete with your very own shed-bar. Parking is a breeze with dedicated and gated spaces. With its charming features, modern amenities, and prime location in Bordentown City, this 3-bedroom, 2-bathroom home is a rare find. Schedule a private tour today and make this your dream home sweet home!
$475,000
8 E Park Street Bordentown, NJ 08505
- Type:
- Twin Home
- Sq.Ft.:
- 2,200
- Status:
- NEW LISTING
- Beds:
- 3
- Lot size:
- 0.05 Acres
- Year built:
- 1988
- Baths:
- 2.00
- MLS#:
- NJBL2063784
- Subdivision:
- None Available
ADDITIONAL INFORMATION
The first Park Street Hamlet townhome on the market in almost two yearsâ¦donât miss out on calling this Bordentown City rarity your home! This stately three-story brick end unit is part of a private 12-unit association in The Park Street Hamlet. The wide footprint is awash with natural light from the oversized windows that line the townhome. Enter into the spacious living room which is complete with a gas fireplace and crown molding, which extends throughout the main level along with 6-inch baseboard. The dining room is brightly lit with a 4-window bay window, has a decorative chair rail and the wall to the kitchen was thoughtfully opened so you have beautiful, private views of your lush green backyard. The kitchen was recently updated with a custom island, beautiful black soapstone countertops, Brookhaven Shaker style wood cabinets, pergo flooring and Anderson French doors. The eat-in kitchen has a large west-facing window and the french doors are equipped with retractable screen doors, which can transform the space into feeling like an open air three-season room. The main level is complete with a convenient half bath. The second level also has a 6-inch baseboard throughout. The large primary bedroom has a walk-in closet and a remodeled Jack & Jill bathroom that is accessible by both bedrooms on this level. The bathroom was remodeled to include two vanities, a jacuzzi tub and a large walk-in shower with two shower heads. The second bedroom is spacious and made extra cozy with a ventless gas cast iron stove. The third level features a huge third bedroom that is showered in natural light and equipped with extra storage closets. Rough plumbing exists on the third level to make for an easier installation of another bathroom and there is more than enough space to accommodate. The walk-out basement with 9 ft ceilings and exterior access via Bilco doors is just waiting to be finished. Outside is a lovely deck with a retractable awning and a beautifully landscaped private yard. The Park Street Hamlet is a very convenient association that takes care of all lawn maintenance and even shovels snow right up to your front door and back deck steps! Lots of updates made throughout the years and two assigned parking spaces are included. Conveniently located near major highways (195, 295, 130 & 206), the Delaware River, and more importantly the heart of Bordentown City - just a short walk to all of this one square mileâs charming shops, amazing restaurants, parks and the Riverline!
$729,000
3 Mayfield Road Bordentown, NJ 08505
- Type:
- Single Family
- Sq.Ft.:
- 3,514
- Status:
- NEW LISTING
- Beds:
- 4
- Lot size:
- 0.19 Acres
- Year built:
- 2005
- Baths:
- 3.00
- MLS#:
- NJBL2063920
- Subdivision:
- Meadow Run
ADDITIONAL INFORMATION
Welcome home to this beautiful 4 bedroom, 2.5 bathroom, Solebury Model center hall colonial, located in the highly desirable Meadow Run community! Nestled on a prime lot, with an enviable size compared to other lots in the community, this classic center hall colonial exudes charm from the moment you step inside. The grand 2-story foyer welcomes you into a space bathed in natural light, adorned with custom molding that adds a touch of sophistication. Entertain with ease in formal living room, dining room, and in the family room, complete with a vaulted ceiling and cozy gas fireplace. The family room is seamlessly connected to the modern kitchen and grand morning roomâa perfect setting for your morning coffee or evening gatherings. The kitchen is a delight, featuring stainless steel appliances, a double oven, a new microwave (2024), new dishwasher (2024), large pantry, and an oversized island for effortless meal prep. Step outside to your beautifully hardscaped rear patio, accessed from the grand morning room, offering an ideal space for outdoor entertaining. Completing the main floor is the powder room and a home office. The upstairs hall is open and overlooks the vaulted family room. The primary suite upstairs boasts tons of closet space, including 3 large closets, a sitting area for relaxation, and an updated en-suite bath with luxurious amenities. Three additional generously sized bedrooms and a full bath complete the second floor. The huge unfinished basement offers endless possibilities for customization and ample storage space. Further features include two zone HVAC and a newer security system. Go green with leased solar panels and save on your electric bill! Ease of access to Philadelphia and New York, conveniently located next to Route 130, NJ Turnpike, I-295 and close to many shopping centers and restaurants! A quick drive to the Hamilton Train Station or the NJ Transit River Line. Close to the Joint Base McGuire-Dix. Don't miss the opportunity to take a look at this spectacular, move-in ready home â schedule your showing today!
- Type:
- Single Family
- Sq.Ft.:
- 1,409
- Status:
- NEW LISTING
- Beds:
- 3
- Lot size:
- 0.19 Acres
- Year built:
- 1955
- Baths:
- 1.00
- MLS#:
- NJBL2062706
- Subdivision:
- Bossert Estates
ADDITIONAL INFORMATION
Welcome home to this charming 3 bedroom, 1 bath Cape Cod style home in the highly desirable Charles Bossert neighborhood in Bordentown! Bright and airy open concept living and dining area with hardwood flooring, perfect for entertaining or relaxing with family. Updated kitchen boasts stainless steel appliances and a decorative tile backsplash, with a convenient sliding glass door leading to your large, private backyard. Side door access to the driveway makes bringing in groceries a breeze, while covered steps add a touch of elegance to the entryway. Main floor features a generously sized bedroom with ample storage space and hardwood floors, along with a full bathroom. Upstairs, you'll find two additional bedrooms, each with hardwood flooring and plenty of natural sunlight streaming in. Unfinished basement provides ample storage and laundry facilities. Outside, enjoy the spacious fenced-in yard, perfect for outdoor activities and gatherings. Conveniently located near major roadways including NJTP, 195, 295, Rt 206, and Rt 130, making commuting and shopping a breeze. Don't miss out on the opportunity to make this lovely home yours! Schedule your private tour today!
$349,900
114 Walnut St Bordentown, NJ 08505
- Type:
- Single Family
- Sq.Ft.:
- n/a
- Status:
- NEW LISTING
- Beds:
- 3
- Lot size:
- 0.06 Acres
- Baths:
- 1.00
- MLS#:
- 3897822
ADDITIONAL INFORMATION
Looking for a move in ready home in Bordentown then look no further. Be the first to live in this beautifully renovated attached row house property, enjoy the new floors, LED lights, new bathroom, and enjoy cooking in th eat in style kitchen that has new stainless steel appliances, quartz countertops, & new cabinets. Enjoy the private back yard as well as the easy access to downtown area, shopping, schools, and major highways. This 3 bed,1 bath property is just waiting for someone to make it theirs. Do Not Miss Out come see it today.
- Type:
- Single Family
- Sq.Ft.:
- 2,242
- Status:
- NEW LISTING
- Beds:
- 4
- Lot size:
- 0.23 Acres
- Year built:
- 1999
- Baths:
- 3.00
- MLS#:
- NJBL2063978
- Subdivision:
- Mallard Creek
ADDITIONAL INFORMATION
This sounds like an exceptional property! The attention to detail and recent renovations make it quite appealing. The features such as hardwood flooring, recessed lighting, and professional landscaping add both elegance and practicality. The spacious layout with a two-story foyer, sun-filled family room, and formal dining room provides ample space for comfortable living and entertaining. The designer kitchen with its island, granite counter-tops, and modern appliances is sure to be a focal point of the home. And with French doors leading to a large maintenance-free deck, outdoor gatherings become even more inviting. The master suite sounds luxurious with its sitting area, walk-in closet, and ceramic master bath featuring a soaking tub and double sinks. Plus, the additional bedrooms offer flexibility for guests or family members with ample closet space. The updates such as the Roof 2019 and central AC compressor 2020 add peace of mind and energy efficiency. And the convenience of a private fenced-in rear yard and proximity to shopping, transportation, and major highways make this property even more desirable. Overall, it seems like a wonderful place to call home with its blend of comfort, style, and convenience. Minutes from shopping, Major Highways, Public Transportation!! Easy commute to Philly and NYC is a bonus. Solar lease will be transferred to the new owners and Lease documents are in Document section of MLS.
- Type:
- Townhouse
- Sq.Ft.:
- 1,356
- Status:
- NEW LISTING
- Beds:
- 2
- Year built:
- 1988
- Baths:
- 2.00
- MLS#:
- NJBL2064042
- Subdivision:
- Williamsburg Village
ADDITIONAL INFORMATION
Step into your new home in Williamsburg Village! This end-unit townhome, conveniently nestled off the NJ Turnpike, presents a fantastic opportunity with 2 bedrooms and 1.5 bathrooms. Enjoy the unique advantage of being situated right next to the serene in-community park, providing a tranquil retreat just steps away. The first floor of this home showcases a well-thought-out layout, ensuring a comfortable living experience. Beautiful custom kitchen with granite countertops and full appliance package. Recent upgrades, including a newer HVAC system, 1year old roof, and a newer hot water heater. Upstairs, you'll find a full bathroom alongside 2 generously sized bedrooms and closets. As an added bonus, this home boasts a paver patio and backyard space offering a larger backyard area compared to most within the community. Customize this space with your personal touch through a few cosmetic enhancements. Don't miss the opportunity to make this end-unit townhome your own. Reach out today to schedule a viewing and embark on the next chapter of your homeownership journey!
- Type:
- Single Family
- Sq.Ft.:
- 2,245
- Status:
- NEW LISTING
- Beds:
- 4
- Lot size:
- 1.77 Acres
- Year built:
- 1965
- Baths:
- 2.00
- MLS#:
- NJBL2058838
- Subdivision:
- None Available
ADDITIONAL INFORMATION
Multiple offers received. Seller asking that all offers are submitted by Tuesday 4/23 at 5:00pm. Nestled on over 1.7 acres in beautiful Springfield Township within the Northern Burlington School District, this home is surrounded by a mix of farmland and newly built homes. The original owners have put much love into the home over the years. With so much potential, this rancher features a living room, spacious eat-in kitchen, three nice sized bedrooms and a full bath. As a bonus, the owners turned the original garage into an in-law suite complete with kitchen, living room, bedroom, full bath and screened in sun porch. There is also an unfinished basement offering high ceilings and plenty of storage space. You will love the huge lot complete with a 3 car garage constructed in 2000 that would be a dream for any auto lover, handyman, etc. Located close to 295 and the NJ Turnpike, the commute is easy North and South. So much to offer & will not last! Call to schedule a private showing today! Home being sold in as-is condition. Buyer responsible for township CO.
- Type:
- Single Family
- Sq.Ft.:
- 3,040
- Status:
- Active
- Beds:
- 5
- Lot size:
- 0.24 Acres
- Year built:
- 2005
- Baths:
- 3.00
- MLS#:
- NJBL2063828
- Subdivision:
- Meadow Run
ADDITIONAL INFORMATION
Exceptional home located in the desirable Meadow Run Community. This is a large home with ample living space and the convenience of being located within easy access to routes 130, 206, 295, and the New Jersey Turnpike. Property is being sold As-Is, Where-Is, with no warranties expressed or implied. Purchaser is responsible for any and all inspections and certifications needed for settlement. âThis property has been placed in an upcoming event. All bids should be submitted at .xome.com/auctions (void where prohibited). Please submit any pre-auction offer received through the property details page on Xome.com. Any post-auction offers will need to be submitted directly to the listing agent. All offers will be reviewed and responded to within 3 business days. All properties are subject to a 5% buyerâs premium pursuant to the Auction Participation Agreement and Terms & Conditions (minimums will apply). Please contact listing agent for details and commission paid on this property.
- Type:
- Single Family
- Sq.Ft.:
- 1,598
- Status:
- Active
- Beds:
- 2
- Year built:
- 1992
- Baths:
- 3.00
- MLS#:
- NJBL2063582
- Subdivision:
- Birch Hollow
ADDITIONAL INFORMATION
Discover the perfect blend of elegance and comfort in this stunning Birch Hollow townhome. Nestled deep in the community away road noise and across from open space. Featuring the spacious Bradford model with 1598 +/- square feet, this home boasts luxurious amenities and modern conveniences to enhance your lifestyle. With its ceramic tile entry foyer, large living room, and formal dining room with a custom gas-burning fireplace with wood surrounds, every corner of this home exudes warmth and charm. The neutral paint colors throughout provide a versatile backdrop for your personal style. The eat-in kitchen is a delight, equipped with newer stainless steel appliances and ample granite counter space. A remodeled first-floor powder room and laundry area add to the home's convenience. Retreat to the expanded owner suite, complete with two lighted walk-in closets and a new full bath. Enjoy the privacy of your fenced yard with a cement patio, perfect for outdoor entertaining or relaxation. Additional features include newer windows, newer efficient gas heater with central AC, and a one-car garage with a slop sink and shelving. Plus, take advantage of the community's pool, tennis courts, and clubhouse. Located just minutes from train stations, shopping, and major highways, this home offers both convenience and luxury. FHA approved financing is available, making it easier than ever to make Birch Hollow your new home. Don't miss outâschedule a viewing today! Seller asked for all offers by 5PM, Sunday, April 21
$459,900
12 Vine Way Bordentown, NJ 08505
- Type:
- Single Family
- Sq.Ft.:
- 2,284
- Status:
- Active
- Beds:
- 4
- Lot size:
- 0.21 Acres
- Year built:
- 1957
- Baths:
- 2.00
- MLS#:
- NJBL2063238
- Subdivision:
- Bossert Estates
ADDITIONAL INFORMATION
This property is beyond amazing. Three bedrooms and game room/library (can be converted to 4th bedroom for sure. One very large bedroom on the main level. Open concept with plenty of social space. The great room overlooks the beautiful patio with sliding doors and a gas fireplace. Newer eat-in kitchen overlooking the dining and great room and full bath on the main level. A large laundry room is off the kitchen and has access to the lower basement are where the utilities are located and plenty of storage. A few steps up to the other family room with sliders that lead to a covered deck which is an amazing 12 x 17 and leads to the yard. The yard backs up to a walking trail which leads to the playground.
- Type:
- Single Family
- Sq.Ft.:
- 1,598
- Status:
- Active
- Beds:
- 2
- Year built:
- 1996
- Baths:
- 3.00
- MLS#:
- NJBL2062814
- Subdivision:
- Birch Hollow
ADDITIONAL INFORMATION
Welcome to the conveniently located Birch Hollow community in Florence Township! ð³ This charming townhouse-style home boasts 2 bedrooms and 2.5 baths. This home has been meticulously updated with a modern kitchen and bathrooms, offering the perfect blend of style and functionality. It also has a convenient 1-car garage, newer siding, roof, HVAC, and water heater. It is move-in ready, ensuring a hassle-free transition for its lucky new owners. Don't miss the opportunity to make this cozy abode your oasis.
- Type:
- Single Family
- Sq.Ft.:
- 2,548
- Status:
- Active
- Beds:
- 5
- Lot size:
- 1.69 Acres
- Year built:
- 1999
- Baths:
- 2.00
- MLS#:
- NJBL2062852
- Subdivision:
- None Available
ADDITIONAL INFORMATION
This custom-built southern-style farmhouse is truly a gem, offering a perfect blend of elegance, comfort, and functionality. Here's a summary of its remarkable features: 1. **Exterior**: The house sits on a spacious 1.69-acre lot and boasts a wraparound porch made of beautiful mahogany wood, enhancing its charming southern appeal. The landscaping surrounding the property adds to its picturesque setting. 2. **Interior**: With 5 bedrooms and 2 full baths, this home provides ample space for a family or guests. The interior features high-quality materials and finishes throughout. 3. **Kitchen**: The large kitchen is a chef's dream, equipped with custom cabinets, dual ovens, a granite table, and a granite island with storage. The heated porcelain tile flooring adds a touch of luxury, while the granite countertops and travertine tile backsplash exude elegance. 4. **Living Room**: The living room is a cozy yet spacious area, highlighted by a custom stone fireplace and cathedral ceilings. The second-floor balcony overlooks the living room, adding to the open and airy feel of the space. 5. **Flooring**: Exotic Brazilian Tigerwood flooring lends a unique and exotic touch to the interior, complementing the overall aesthetic. 6. **Main Bedroom**: Located on the first level, the main bedroom offers a retreat-like experience with an ensuite bathroom featuring heated floors, travertine tile, a soaking tub, and a walk-in closet. 7. **Additional Bedrooms**: The second level houses four generously sized bedrooms with ample closet space, ensuring comfort and privacy for family members or guests. Another full bath with heated floors serves these bedrooms. 8. **Basement**: The full walk-out basement with 9' ceilings, windows, and patio offers additional living space and potential for an in-law suite, with plumbing already in place (subject to township regulations). 9. **Garage and Shed**: The property includes a heated 2-car garage and a 14x12 shed, providing ample storage space for vehicles, tools, and outdoor equipment. 10. **Heating and Cooling**: Dual-zone heating and air conditioning ensure optimal comfort throughout the home. 11. **Windows and Construction**: Anderson wood double-hung two-pane windows and 2x6 exterior walls speak to the quality of construction and attention to detail. 12. **Appliances**: All appliances are included, making this home truly move-in ready for its lucky new owners. Overall, this custom-built farmhouse offers a perfect blend of modern amenities and timeless charm, providing a tranquil and luxurious living experience in a beautiful setting.
- Type:
- Single Family
- Sq.Ft.:
- 3,314
- Status:
- Active
- Beds:
- 4
- Lot size:
- 0.21 Acres
- Year built:
- 2004
- Baths:
- 4.00
- MLS#:
- NJBL2063356
- Subdivision:
- Meadow Run
ADDITIONAL INFORMATION
Opportunity knocks in red-hot Bordentown! Welcome to 6 Oakbourne Ct in The Preserve at Meadow Run. This expansive Solebury Grand model, located towards the end of a cul-de-sac offers this energy certified 4 bedrooms and 3.5 bathrooms. Enter into the wide and welcoming foyer, you will find the formal living and dinning rooms, perfect for those holiday gatherings. Gleaming hardwood floors lead into the sweeping family room with vaulted ceilings, oversized windows and gas log fireplace, which opens to the bright, and spacious breakfast nook. ÂThis leads to the ample kitchen featuring a large island and with a granite counter top throughout. In addition, you will find custom ceramic back splash, custom stainless steel range hood, along with recently upgraded stainless steel appliances and custom cabinet pulls. Walk-in pantry and a laundry room with a stationary tub located right off of the kitchen, perfect for multi tasking! Rounding out the first floor, a private office/library overlooking the back yard, and a half bath. Step out from the kitchen to the secluded back yard, you will find a boasting EP Henry patio, walkway and a storage shed. Up the stairs to the 2nd floor, the hallway overlooks the family room and the kitchen. The hallway leads to the master suite offering three walk in closets, a sitting room or 2nd office, and the master bath with upgraded stall shower and vanity. Three other nicely sized bedrooms and a modern ceramic full bathroom complete the upstairs. In the basement, there are endless possibilities. Expansive full finished basement offering two bonus rooms, which is perfect for home theater, gaming, or home gym. Full ceramic bath and several storage rooms complete the basement. Other home features include two-zone heating and cooling, custom crown moldings, abundant recess lighting throughout the house, ring doorbell and two Nest thermostats. The two-car garage comes pre-wired for electric vehicle charging station (charger excluded). Bordentown offers small town charm with outstanding restaurants, breweries, nightlife, and is centrally located for commuting to NYC, Philadelphia, and a short drive to the Hamilton Train Station. Donât wait, as this will not last long!
- Type:
- Townhouse
- Sq.Ft.:
- 1,794
- Status:
- Active
- Beds:
- 2
- Year built:
- 1993
- Baths:
- 3.00
- MLS#:
- NJBL2062728
- Subdivision:
- Birch Hollow
ADDITIONAL INFORMATION
Welcome to Birch Hollow, where this exceptional 1,794 sq ft, end unit townhome awaits your personal touch and creative vision. Nestled on a quiet cul-de-sac in Florence Township, this property offers a canvas for your imagination to flourish. Boasting 2 bedrooms, 2 and a half baths, and a loft, this home provides ample space for comfortable living. The primary bedroom features an ensuite bath, ensuring privacy and convenience. Enter into an open floor plan, highlighted by a cozy fireplace that sets the stage for warm gatherings and relaxed evenings. With its end unit positioning, you'll enjoy added privacy and natural light filtering in from multiple angles. While this home presents as a fixer-upper, it also offers endless potential and a rare opportunity to tailor it to your exact specifications. Bring your tools and creative ideas to transform this space into the home of your dreams. Whether you're looking to invest, renovate, or settle into a quiet retreat, Birch Hollow offers the ideal canvas for your next chapter. Don't miss out on this exceptional opportunity to craft your perfect living space in a desirable location. Being presented âAS ISâ with Buyer responsible for obtaining Certificate of Occupancy from Florence Twp.
- Type:
- Single Family
- Sq.Ft.:
- 2,434
- Status:
- Active
- Beds:
- 5
- Lot size:
- 0.37 Acres
- Year built:
- 1972
- Baths:
- 3.00
- MLS#:
- NJBL2062780
- Subdivision:
- Georgetown Estates
ADDITIONAL INFORMATION
Welcome to your dream home in the heart of the highly sought-after Georgetown Estates in Bordentown, NJ! This unique and one-of-a-kind 5-bedroom, 2.5-bathroom gem is a true masterpiece. As you approach, you'll be captivated by the beauty of the mature landscaping that surrounds this residence. Step into your private oasis as you discover the inground pool, Firepit, and shed for storage while the expansive backyard offers ample room for play and relaxation. The newly sealed driveway and the new roof (installed in 2020) add to the overall appeal. Inside, hardwood floors grace most of the house, providing a warm and inviting atmosphere. The focal point of this home is its one-of-a-kind expanded and redesigned kitchen, featuring granite countertops, a center island, and custom molding throughout. This culinary haven is a chef's delight, equipped with a wine fridge and a dedicated coffee area, offering the perfect space to savor the finer things in life. The family room, complete with a fireplace, invites cozy gatherings, creating lasting memories with friends and loved ones. The separate laundry room is practical and exudes sophistication with granite countertops and a laundry sink, making household chores a breeze. Additional features include a new hot water heater installed in 2020, an expanded master bath with a standup shower and soaking tub, his and her closest in the master bedroom, a whole house fan, fully finished basement with an additional 450 square feet of living space. This residence is not just a house; it's a lifestyle, offering you the perfect blend of luxury, comfort, and convenience. Don't miss the chance to make this extraordinary property your own â a sanctuary where every detail has been thoughtfully curated to enhance your living experience.
- Type:
- Single Family
- Sq.Ft.:
- 2,642
- Status:
- Active
- Beds:
- 4
- Lot size:
- 0.06 Acres
- Year built:
- 2024
- Baths:
- 3.00
- MLS#:
- NJBL2062294
- Subdivision:
- None Available
ADDITIONAL INFORMATION
INTERIOR HOMESITE -- The convenience of luxury townhome living meets the amenities and spaciousness of a single-family home with the ANDREWS new construction floorplan. This ANDREWS plan by D.R. Horton is a stunning new, open concept home with 2,642 square feet of living space, 4 bedrooms, 2.5 baths, finished walk-out basement and a 2-car garage situated in Rising Sun Meadows in Bordentown NJ. D.R. Horton's NEWEST community is just minutes from Routes 130, 295 and NJ Turnpike, local dining and shopping venues! The main level, featuring 9 ft. ceilings has a large bright living space, which is open to the spacious kitchen and eating areas, with a large modern island, providing plenty of additional storage and room for cooking and entertaining. The second level boasts 4 bedrooms, a hall bath and a spacious loft. The owner's suite a large walk-in closet and owner's bath with a luxury shower. There is a finished basement which could make a great entertainment room, home gym or office --- the options are endless! This home comes complete with D.R. Horton's new Smart Home System featuring a Qolsys IQ Panel, Honeywell Z-Wave Thermostat, Amazon Echo Dot, Skybell, Eaton Z-Wave Switch and Kwikset Smart Door Lock. Outside you will find a landscape package including front yard sod, trees and shrubs placed in front of the home in designated areas. The value of our ALL-IN included options is unbeatable! *Photos representative of plan only and may vary as built. *Any current incentives may be with the use of preferred lender. See sales Representatives for details and book your appointment today! This is the time to own vs. rent and invest in your future of home ownership.
$428,000
13 Trainor Cir Bordentown, NJ 08505
- Type:
- Single Family
- Sq.Ft.:
- 1,681
- Status:
- Active
- Beds:
- 2
- Lot size:
- 0.17 Acres
- Year built:
- 2005
- Baths:
- 2.00
- MLS#:
- NJBL2062796
- Subdivision:
- Greenbriar Horizons
ADDITIONAL INFORMATION
Introducing the gorgeous South Wind Model nestled in the desirable Greenbriar Horizons community. Situated on a premium lot, this spacious home boasts high-end amenities throughout. Step inside to discover a welcoming living room with soaring ceilings, creating an air of luxury and space. The home features two bedrooms and two full baths, alongside a convenient two-car garage and unbelievable storage opportunities. Hardwood flooring flows through the hallway, leading to a large, updated kitchen with an eat-in spot. The kitchen is equipped with 42" cabinets, granite countertops, upgraded appliances, and high-quality floor tilesâall under a lofty 9-foot ceiling. Throughout the house, soothing colors enhance the ambiance, complemented by stunning custom window treatments. The primary bedroom offers a tranquil retreat with a very large walk-in closet and an ensuite bathroom featuring dual sinks, granite countertops, and a luxurious soaking tub. Convenience abounds with a dedicated laundry room complete with washer and dryer. Outside, a spacious backyard patio with pavers provides an ideal setting for outdoor family gatherings. One of the highlights of this home is its full walk-up attic, offering an expansive storage space rarely found in other properties. Additional storage is available with an entry hallway closet and custom cabinet, perfect for clothes, hobbies, or displaying family pictures. Residents of the Greenbriar community enjoy access to a range of amenities, including a clubhouse with card and billiard rooms, craft room, library, computer room, fitness room, oversized family room, and a full kitchen. Outdoor recreational options include a pool, tennis courts, bocce ball, and picnic areas, providing a high quality of lifestyle for residents. Conveniently located near Rt. 295 and the NJ Turnpike, with easy access to Manhattan and Philadelphia, this home offers both luxury and convenience. Don't miss the opportunity to experience the beauty and functionality of this exceptional property. The owner is flexible on the closing date, making this an opportunity not to be missed. Bring all offers!
- Type:
- Single Family
- Sq.Ft.:
- 2,642
- Status:
- Active
- Beds:
- 4
- Lot size:
- 0.06 Acres
- Year built:
- 2024
- Baths:
- 3.00
- MLS#:
- NJBL2062970
- Subdivision:
- None Available
ADDITIONAL INFORMATION
INTERIOR HOMESITE -- The convenience of luxury townhome living meets the amenities and spaciousness of a single-family home with the ANDREWS new construction floorplan. This ANDREWS plan by D.R. Horton is a stunning new, open concept home with 2,642 square feet of living space, 4 bedrooms, 2.5 baths, finished walk-out basement and a 2-car garage situated in Rising Sun Meadows in Bordentown NJ. D.R. Horton's NEWEST community is just minutes from Routes 130, 295 and NJ Turnpike, local dining and shopping venues! The main level, featuring 9 ft. ceilings has a large bright living space, which is open to the spacious kitchen and eating areas, with a large modern island, providing plenty of additional storage and room for cooking and entertaining. The second level boasts 4 bedrooms, a hall bath and a spacious loft. The owner's suite a large walk-in closet and owner's bath with a luxury shower. There is a finished basement which could make a great entertainment room, home gym or office --- the options are endless! This home comes complete with D.R. Horton's new Smart Home System featuring a Qolsys IQ Panel, Honeywell Z-Wave Thermostat, Amazon Echo Dot, Skybell, Eaton Z-Wave Switch and Kwikset Smart Door Lock. Outside you will find a landscape package including front yard sod, trees and shrubs placed in front of the home in designated areas. The value of our ALL-IN included options is unbeatable! *Photos representative of plan only and may vary as built. *Any current incentives may be with the use of preferred lender. See sales Representatives for details and book your appointment today! This is the time to own vs. rent and invest in your future of home ownership.
- Type:
- Single Family
- Sq.Ft.:
- 2,642
- Status:
- Active
- Beds:
- 4
- Lot size:
- 0.06 Acres
- Year built:
- 2024
- Baths:
- 3.00
- MLS#:
- NJBL2062966
- Subdivision:
- None Available
ADDITIONAL INFORMATION
INTERIOR HOMESITE -- The convenience of luxury townhome living meets the amenities and spaciousness of a single-family home with the ANDREWS new construction floorplan. This ANDREWS plan by D.R. Horton is a stunning new, open concept home with 2,642 square feet of living space, 4 bedrooms, 2.5 baths, finished walk-out basement and a 2-car garage situated in Rising Sun Meadows in Bordentown NJ. D.R. Horton's NEWEST community is just minutes from Routes 130, 295 and NJ Turnpike, local dining and shopping venues! The main level, featuring 9 ft. ceilings has a large bright living space, which is open to the spacious kitchen and eating areas, with a large modern island, providing plenty of additional storage and room for cooking and entertaining. The second level boasts 4 bedrooms, a hall bath and a spacious loft. The owner's suite a large walk-in closet and owner's bath with a luxury shower. There is a finished basement which could make a great entertainment room, home gym or office --- the options are endless! This home comes complete with D.R. Horton's new Smart Home System featuring a Qolsys IQ Panel, Honeywell Z-Wave Thermostat, Amazon Echo Dot, Skybell, Eaton Z-Wave Switch and Kwikset Smart Door Lock. Outside you will find a landscape package including front yard sod, trees and shrubs placed in front of the home in designated areas. The value of our ALL-IN included options is unbeatable! *Photos representative of plan only and may vary as built. *Any current incentives may be with the use of preferred lender. See sales Representatives for details and book your appointment today! This is the time to own vs. rent and invest in your future of home ownership.
- Type:
- Single Family
- Sq.Ft.:
- 2,642
- Status:
- Active
- Beds:
- 4
- Lot size:
- 0.06 Acres
- Year built:
- 2024
- Baths:
- 3.00
- MLS#:
- NJBL2062902
- Subdivision:
- None Available
ADDITIONAL INFORMATION
INTERIOR HOMESITE -- The convenience of luxury townhome living meets the amenities and spaciousness of a single-family home with the ANDREWS new construction floorplan. This ANDREWS plan by D.R. Horton is a stunning new, open concept home with 2,642 square feet of living space, 4 bedrooms, 2.5 baths, finished walk-out basement and a 2-car garage situated in Rising Sun Meadows in Bordentown NJ. D.R. Horton's NEWEST community is just minutes from Routes 130, 295 and NJ Turnpike, local dining and shopping venues! The main level, featuring 9 ft. ceilings has a large bright living space, which is open to the spacious kitchen and eating areas, with a large modern island, providing plenty of additional storage and room for cooking and entertaining. The second level boasts 4 bedrooms, a hall bath and a spacious loft. The owner's suite a large walk-in closet and owner's bath with a luxury shower. There is a finished basement which could make a great entertainment room, home gym or office --- the options are endless! This home comes complete with D.R. Horton's new Smart Home System featuring a Qolsys IQ Panel, Honeywell Z-Wave Thermostat, Amazon Echo Dot, Skybell, Eaton Z-Wave Switch and Kwikset Smart Door Lock. Outside you will find a landscape package including front yard sod, trees and shrubs placed in front of the home in designated areas. The value of our ALL-IN included options is unbeatable! *Photos representative of plan only and may vary as built. *Any current incentives may be with the use of preferred lender. See sales Representatives for details and book your appointment today! This is the time to own vs. rent and invest in your future of home ownership.
$359,900
1 Willow Road Bordentown, NJ 08505
- Type:
- Single Family
- Sq.Ft.:
- 924
- Status:
- Active
- Beds:
- 2
- Lot size:
- 0.28 Acres
- Year built:
- 1953
- Baths:
- 2.00
- MLS#:
- NJBL2060878
- Subdivision:
- Bossert Estates
ADDITIONAL INFORMATION
Welcome to this charming rancher style home located in the sought-after Bordentown Township. Upon entering, you'll immediately sense the pride of ownership evident throughout. The living and dining areas boast beautiful hardwood floors, creating a warm and inviting atmosphere. The updated eat-in kitchen features quartz countertops, ceramic tile flooring, a stylish backsplash, storage pantry, and all stainless-steel appliances. Hardwood flooring continues into the hallway and the master bedroom, where sliding doors lead to the backyard. The second bedroom offers ample space and is adorned with newer carpeting, while the hall bath showcases elegant ceramic tiles. Presently the home is 2 bedrooms with closet organizers and 2 full baths. If requested, seller can covert home back to a 3 bedroom, which was its original design. The fully finished basement offers versatility, with room for a TV area, gym, office, and game room, along with a convenient full bath and storage area. Additional highlights include a new roof, new HVAC system, and freshly painted interior. Many of the light fixtures throughout the home are new. Outside, the corner lot provides a spacious backyard retreat with a patio, overhead awning, and vinyl privacy fence. This home is ideally located just a short wall to Peter Mushal Elementary and Bordentown Regional High School, as well as an array of dining and shopping options. Commuters will appreciate the proximity to major highways including routes 130, 206, 295, 195, and the New Jersey Turnpike, as well as the convenience of being just 15 minutes from the Hamilton train station and nearby military installations. With its meticulously maintained interior and desirable location, this home offers a wonderful opportunity for buyers seeking comfort, convenience, and modern living. Schedule a showing today to experience all that this property has to offer.
$370,000
20 Brook Lane Bordentown, NJ 08505
- Type:
- Single Family
- Sq.Ft.:
- 1,332
- Status:
- Active
- Beds:
- 3
- Lot size:
- 0.3 Acres
- Year built:
- 1955
- Baths:
- 1.00
- MLS#:
- NJBL2062234
- Subdivision:
- Bossert Estates
ADDITIONAL INFORMATION
Don't miss out on this nice size home in Bossert Estates. It has 3 Bedrooms and1 bath. Also has a large 20' x 16' family room with an outside entry. The eat In kitchen has a back door to large Sunporch overlooking the fenced in back yard. There is a full basement with laundry and currently set up with a gym. Plenty of parking with a 1 car garage and a driveway for 4 cars. Home needs some updating and paint but has been maintained well. Some work that has been done...Replacement Windows, Vinyl Siding, Furnace and Central AC. There are nice wood floors in one of the bedrooms and in the Sunporch. Includes a One Year Americas Preferred Home Warranty. Make your appt today.
© BRIGHT, All Rights Reserved - The data relating to real estate for sale on this website appears in part through the BRIGHT Internet Data Exchange program, a voluntary cooperative exchange of property listing data between licensed real estate brokerage firms in which Xome Inc. participates, and is provided by BRIGHT through a licensing agreement. Some real estate firms do not participate in IDX and their listings do not appear on this website. Some properties listed with participating firms do not appear on this website at the request of the seller. The information provided by this website is for the personal, non-commercial use of consumers and may not be used for any purpose other than to identify prospective properties consumers may be interested in purchasing. Some properties which appear for sale on this website may no longer be available because they are under contract, have Closed or are no longer being offered for sale. Home sale information is not to be construed as an appraisal and may not be used as such for any purpose. BRIGHT MLS is a provider of home sale information and has compiled content from various sources. Some properties represented may not have actually sold due to reporting errors.

This information is being provided for Consumers’ personal, non-commercial use and may not be used for any purpose other than to identify prospective properties Consumers may be interested in Purchasing. Information deemed reliable but not guaranteed. Copyright © 2024 Garden State Multiple Listing Service, LLC. All rights reserved. Notice: The dissemination of listings on this website does not constitute the consent required by N.J.A.C. 11:5.6.1 (n) for the advertisement of listings exclusively for sale by another broker. Any such consent must be obtained in writing from the listing broker.
Bordentown Real Estate
The median home value in Bordentown, NJ is $390,000. This is higher than the county median home value of $237,100. The national median home value is $219,700. The average price of homes sold in Bordentown, NJ is $390,000. Approximately 45.83% of Bordentown homes are owned, compared to 42.38% rented, while 11.79% are vacant. Bordentown real estate listings include condos, townhomes, and single family homes for sale. Commercial properties are also available. If you see a property you’re interested in, contact a Bordentown real estate agent to arrange a tour today!
Bordentown, New Jersey has a population of 3,872. Bordentown is less family-centric than the surrounding county with 30.28% of the households containing married families with children. The county average for households married with children is 32.59%.
The median household income in Bordentown, New Jersey is $76,250. The median household income for the surrounding county is $82,839 compared to the national median of $57,652. The median age of people living in Bordentown is 38.2 years.
Bordentown Weather
The average high temperature in July is 87.1 degrees, with an average low temperature in January of 23 degrees. The average rainfall is approximately 47 inches per year, with 12.6 inches of snow per year.
