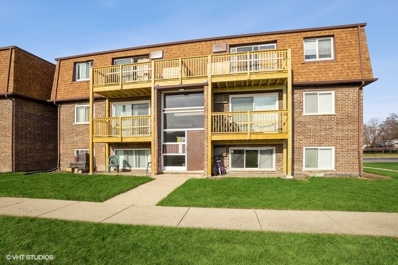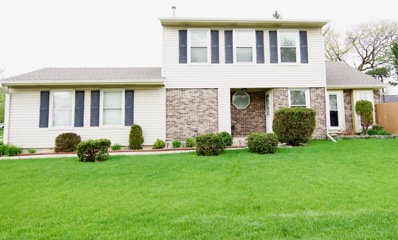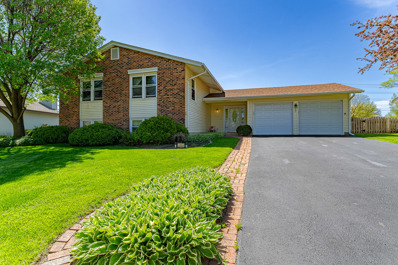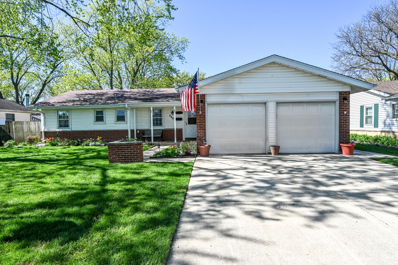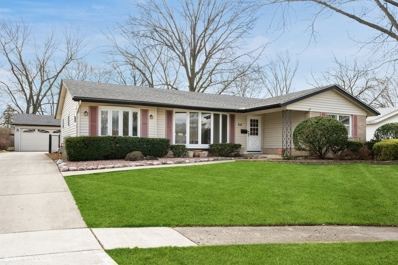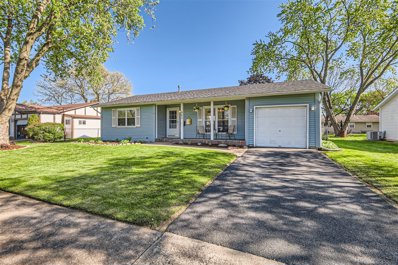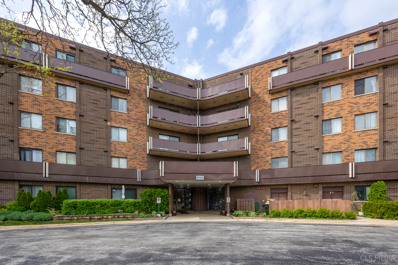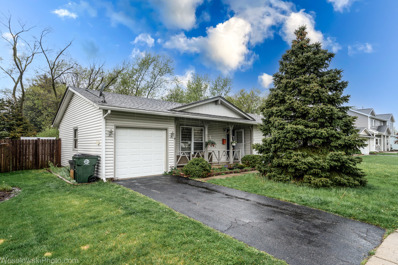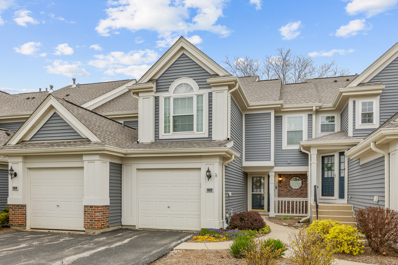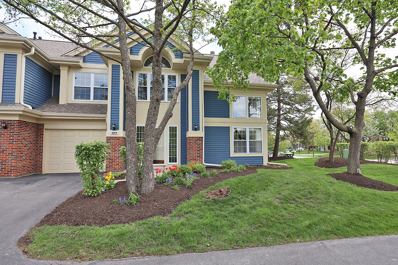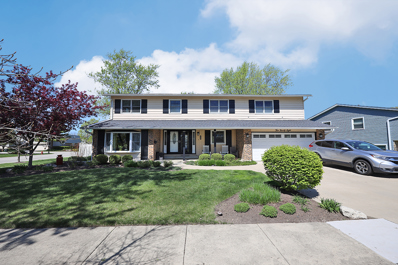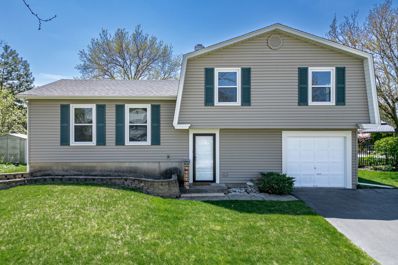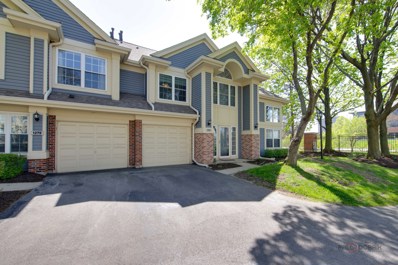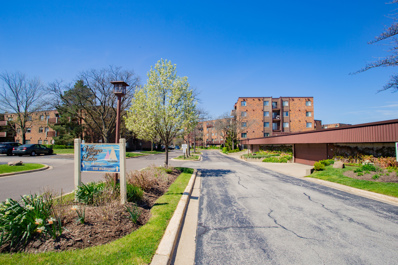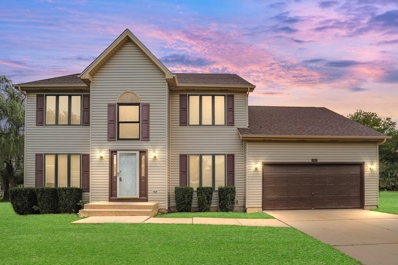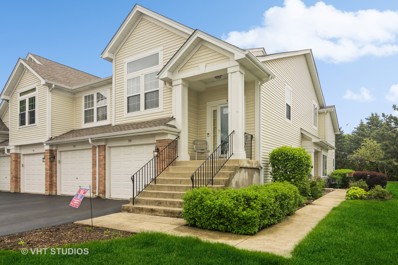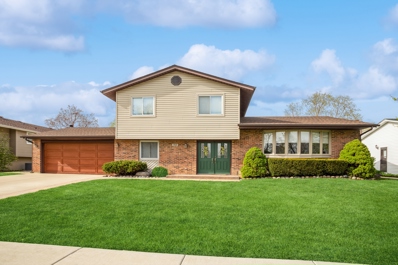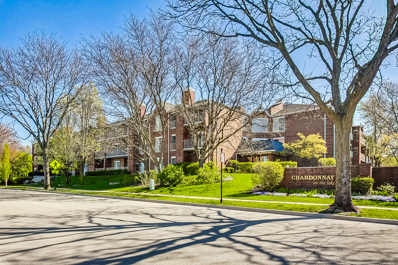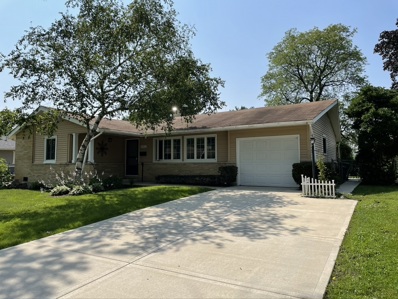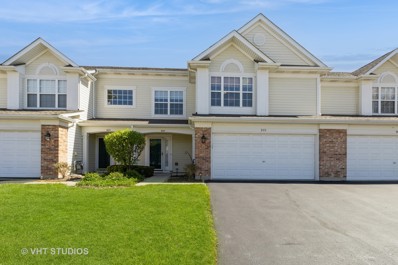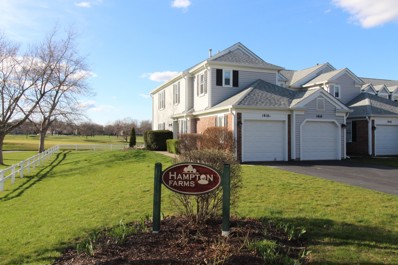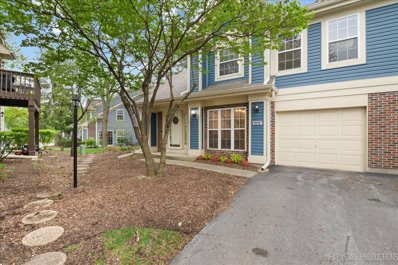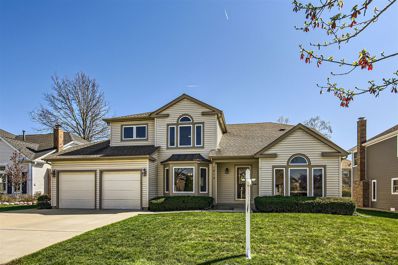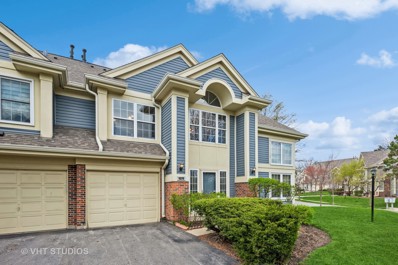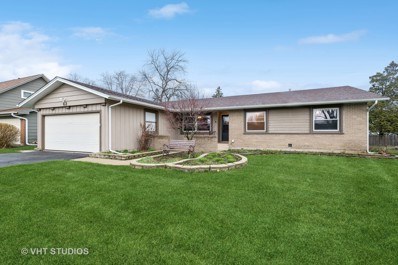Elk Grove Village IL Homes for Sale
- Type:
- Single Family
- Sq.Ft.:
- 1,000
- Status:
- NEW LISTING
- Beds:
- 2
- Year built:
- 1978
- Baths:
- 2.00
- MLS#:
- 11905226
- Subdivision:
- Boardwalk
ADDITIONAL INFORMATION
**WELCOME HOME!*MOVE RIGHT INTO THIS UPDATED AND WELL MAINTAINED BEAUTIFUL CONDO!*GREAT LOCATION IN A PEACEFUL AND DESIRABLE FRIENDLY NEIGHBORHOOD*OPEN CONCEPT FLOOR PLAN AND AMPLE WINDOWS ALLOW NATURAL SUNLIGHT THROUGHOUT*FEATURES INCLUDE LARGE LIVING ROOM COMPLETE WITH SLIDERS THAT LEAD TO YOUR BALCONY OVERLOOKING THE COURTYARD!*CLEAN, LIGHT AND BRIGHT HOME BOASTS NEW CARPETING, BEAUTIFULLY REMODELED KITCHEN WITH RAISED PANEL MAPLE CABINETS, TILED BACKSPLASH, QUARTZ COUNTERTOPS, BRAND NEW MICROWAVE, REFRIGERATOR AND DISHWASHER*REMODELED POWDER ROOM WITH TILE FLOORS, TILE WALLS WITH CONTRASTING TILE INSERTS, WHITE VANITY AND TOILET*TWO LARGE BEDROOMS WITH MASSIVE CLOSETS*REMODELED BATHROOM WITH EXTRA TALL WHITE VANITY CABINET WITH INTEGRATED SINK, WHITE QUARTZ COUNTERTOPS, HOLLYWOOD LIGHTS AND TILED BATHTUB WALLS*ALL WINDOWS AND SLIDING GLASS DOORS COVERED WITH "V-COOL" WINDOW FILM-GREAT FOR ENERGY SAVINGS!*FRESHLY PAINTED IN TODAY'S DESIGNER COLORS*AMPLE STORAGE SPACE*NEWER AIR CONDITIONER*WASHER AND DRYER IN BUILDING*ASSESSMENTS INCLUDE HEAT, WATER AND GAS*ASSIGNED PARKING SPACE*ONE YEAR HOME WARRANTY INCLUDED*PLENTY OF GUEST PARKING SPACES*CLOSE TO PARKS, PAVILLION, WALKING PATHS, BIKING TRAILS, BUSSE WOODS, WOODFIELD MALL, TRAIN STATION, X-WAYS, LIBRARY, CINEMA, SHOPPING AND DINING, BRAND NEW MULTI-USE PARK / GRASSY QUAD, SPLASH PAD WITH BASKETBALL COURTS AND PICNIC AREA*TOO MUCH TO LIST*HURRY BEFORE THIS ONE IS GONE!
- Type:
- Single Family
- Sq.Ft.:
- 1,614
- Status:
- NEW LISTING
- Beds:
- 3
- Year built:
- 1984
- Baths:
- 3.00
- MLS#:
- 12046260
ADDITIONAL INFORMATION
Freshly painted move-in ready home situated on an expansive corner lot. This residence features 3 bedrooms and 2.1 baths in a highly sought-after neighborhood. You'll fall in love with this sophisticated and stylish home. Designed for entertainment, this home features a fully open floor plan encompassing a dining room and a gourmet kitchen equipped with top-of-the-line stainless steel appliances, Gleaming Hardwood flooring extends throughout the entire home on the first and second floor. The kitchen provides a view into the dining room, with access to the deck and backyard available from both areas. All bathrooms have been modernized with contemporary styling. Major enhancements include a roof replacement completed in 2017 and new siding installed in 2013. The property features an extensive fenced yard, perfect for both pets and children to play safely, along with two spacious decks for outdoor leisure. The residence features a detached shed in the backyard, an attached shed on the side, and a spacious crawl space to accommodate all your storage requirements. Your children can benefit from some of the area's top educational opportunities, with Link Elementary just a stroll away and Mead Jr High nearby. Conveniently located just minutes away from Tollway Access, Parks, Shopping, Forest Preserves, Hospital, Transportation, Entertainment, and Woodfield Mall, this home provides unparalleled comfort and convenience. Seize the chance to call this house your home-it won't stay on the market for long! The presence of the award-winning Conant High School further enhances the allure of this exceptional property. Book your showing today.
- Type:
- Single Family
- Sq.Ft.:
- 2,700
- Status:
- NEW LISTING
- Beds:
- 4
- Year built:
- 1977
- Baths:
- 3.00
- MLS#:
- 12046409
- Subdivision:
- Winston Grove
ADDITIONAL INFORMATION
So much space! Popular Dogwood model in Winston Grove Subdivision! Spacious and welcoming foyer with new flooring greets you as you enter this lovely home! Large living and dining rooms with sliding glass doors leading to the deck overlooking the yard! Light and bright eat-in kitchen with new flooring. 3 spacious bedrooms and 2 full baths on the main floor. The lower level offers a huge family room, 4th bedroom, full bath, and large storage/utility area! Newer windows throughout. The roof and siding were replaced in 2018. Desirable 54/211 Schools (Link/Mead/Conant). Terrific location close to shopping, expressways, restaurants, and more! Take a look!
Open House:
Saturday, 5/4 7:30-9:00PM
- Type:
- Single Family
- Sq.Ft.:
- 1,843
- Status:
- NEW LISTING
- Beds:
- 4
- Lot size:
- 0.18 Acres
- Year built:
- 1962
- Baths:
- 2.00
- MLS#:
- 12010150
ADDITIONAL INFORMATION
Don't miss your chance to own this meticulously maintained ranch style home complete with a two car heated garage with epoxy flooring. Step through the beautiful French doors that lead to the living room and enjoy the view of the fenced yard through the picture window. Step through another French door that leads to the dining room. Enjoy the open layout from the kitchen to the family room, featuring a beautiful stone fireplace and sliding glass doors leading to the patio. Home warranty included! Enjoy everything Elk Grove has to offer including the proximity to schools, parks, restaurants, fitness centers, shopping, pickleball and tennis courts, Ascension Alexian Brothers hospital, Busse Woods, major expressways and O'Hare Airport!
- Type:
- Single Family
- Sq.Ft.:
- 2,163
- Status:
- NEW LISTING
- Beds:
- 3
- Lot size:
- 0.29 Acres
- Year built:
- 1959
- Baths:
- 2.00
- MLS#:
- 12042474
ADDITIONAL INFORMATION
Rare find! This mid-century ranch is on the market for the first time and is truly one-of-a-kind! Offering over 2100 square feet, this home has been meticulously & lovingly maintained for the last 65 years and is now looking for a new owner. Situated on the largest lot on the block, this great 3 bedroom, 2 bathroom layout with TONS of living space, separate dining room and a spacious family room addition with vaulted ceilings, skylights and a cozy wood burning fireplace. Updated & open eat-in kitchen (2002) with two sinks & a double oven will make entertaining in this home a breeze. PLUS a bonus basement located off the family room perfect for a home gym, play room or additional living space. The primary bedroom includes a en-suite bathroom and LARGE walk-in closet. Hardwood/parquet floors and Pella windows throughout. Additional features include the main floor laundry room, detached 2.5 car garage and a HUGE yard (the largest on the block!). Notable ages: Roof (2018); Furnace/AC (2023); Water Heater (2022); Refrigerator (2019). Close to parks, stores & schools. Estate sale & being sold as-is. Schedule your showing today!
- Type:
- Single Family
- Sq.Ft.:
- 1,006
- Status:
- NEW LISTING
- Beds:
- 2
- Lot size:
- 0.18 Acres
- Year built:
- 1972
- Baths:
- 1.00
- MLS#:
- 12022573
- Subdivision:
- Astronaut
ADDITIONAL INFORMATION
This charming ranch welcomes you with curb appeal and bright, one-level living. The open concept layout creates a seamless flow between the living room and eat-in kitchen. The kitchen boasts 42" white cabinets, durable Corian countertops, and a custom pantry with pull-out drawers for ultimate organization. Enjoy meals in the adjacent dining area or step out to the expansive deck, perfect for summer cookouts and entertaining. Updated bathroom featuring Corian counters and a walk-in shower. Low-maintenance wood laminate flooring flows through the main areas while bedrooms feature cozy carpet. Convenience is key with a first-floor laundry room offering ample storage. The freshly stained deck becomes an extension of your living space while the shed keeps tools and gardening supplies organized for tending to the large fenced yard. Centrally located and close to everything you need, this wonderful neighborhood offers easy access to several major highways making it ideal for commuters. Nearby Lindbergh Park has soccer/football, basketball, tennis, and playground. Top-rated District 54 schools and Conant High School. Shop and dine at Woodfield Mall in under ten minutes. Busse Woods offers stunning nature trails for biking and jogging. Move right in and start enjoying summer!
- Type:
- Single Family
- Sq.Ft.:
- 1,100
- Status:
- NEW LISTING
- Beds:
- 2
- Year built:
- 1980
- Baths:
- 2.00
- MLS#:
- 12011815
- Subdivision:
- Village On The Lake
ADDITIONAL INFORMATION
Live the Luxurious Condo Life in Elk Grove Village! This stunning 2-bedroom, 2-bathroom condo at 850 Wellington Ave. Unit 207 offers the perfect blend of comfort and convenience. Completely remodeled kitchen featuring light quartz countertops, subway tile backsplash, with a full stainless steel appliance package. Enjoy the abundance of extra cabinet and extended counter space for all your culinary needs. Relax and Unwind on the Large balcony overlooking the sparkling pool, tennis courts, and walking path ideal for unwinding or entertaining. Both bathrooms have been updated and the hall bath has a walk-in shower. The association fee covers heat, central air, cooking gas, water, pool access, tennis courts, lake rights, and more! Unbeatable affordability allows you to enjoy all the perks of condo living. This fantastic unit is a stones-throw from shopping, library, fitness center, coffee shops, restaurants, Lake Cosman, Busse Woods, and everything else Elk Grove Village and the surrounding areas have to offer. Minutes from St. Alexius hospital, Woodfield shopping and restaurant district. Easy access to expressways, trains, and O'Hare airport for convenient travel. This condo truly offers a lifestyle of relaxation and ease. Live like you're on vacation every day! Schedule a showing today and make this your own!
- Type:
- Single Family
- Sq.Ft.:
- 1,014
- Status:
- NEW LISTING
- Beds:
- 2
- Lot size:
- 0.18 Acres
- Year built:
- 1972
- Baths:
- 1.00
- MLS#:
- 12043423
ADDITIONAL INFORMATION
Great updated ranch. 2 bedroom and 1 bath and new kitchen (2022) combined with a living room. New kitchen and living room (2022), new bathroom (2022). Quartz countertops in the kitchen. Updated electric and plumbing (2022). Three skylights in the kitchen. *Real estate taxes don't reflect homeowner exemption (they will be $6942.06 with homeowner exemption*
- Type:
- Single Family
- Sq.Ft.:
- 1,500
- Status:
- NEW LISTING
- Beds:
- 2
- Year built:
- 1990
- Baths:
- 3.00
- MLS#:
- 12042116
- Subdivision:
- Talbots Mill
ADDITIONAL INFORMATION
A spacious 2 story unit with a loft in a quiet cul-de-sac location. A well maintained unit ready to move right in. Living area with high ceiling. Bright living room and ding room with wood laminate flooring and sliding doors to a private patio. Fully applianced & a laundry room with full size washer and dryer. Near park, expressway, and Busse woods.
- Type:
- Single Family
- Sq.Ft.:
- 1,592
- Status:
- NEW LISTING
- Beds:
- 2
- Year built:
- 1990
- Baths:
- 2.00
- MLS#:
- 12038187
- Subdivision:
- Talbots Mill
ADDITIONAL INFORMATION
Super-sharp Greenwich model with park views. This end unit's entryway and garage are on the ground floor and all living areas are on the 2nd floor. This home has been so beautifully updated and so light and bright. The remodeled kitchen has white cabinets, quartz counters, tile back splash with all stainless-steel appliances and updated fixtures. There is a separate dining area as well as a large family room with cozy gas fireplace and sliding door to your private balcony. There is also a den which makes for the ideal home office. The hall bathroom has been updated and it sparkles. The large primary bedroom has a vaulted ceiling, ceiling fan, walk in closet, as well as a stunning remodeled ensuite. There is a double sink and large walk-in shower. So spacious and beautifully designed. All windows have been updated. The epoxied garage floor glitters. The park is right outside your door, as well as close to expressways, pavilion, library, restaurants, and shopping.
- Type:
- Single Family
- Sq.Ft.:
- 2,448
- Status:
- NEW LISTING
- Beds:
- 5
- Lot size:
- 0.24 Acres
- Year built:
- 1973
- Baths:
- 3.00
- MLS#:
- 12039415
- Subdivision:
- Centex
ADDITIONAL INFORMATION
Rare 5 bedroom with excellent corner location. This expanded home has been lovingly cared for with many upgraded features. Remodeled kitchen with all SS appliances. The expansion added an extra bedroom, increased the size of the Primary bedroom, as well making the laundry room so much bigger. The primary bedroom has a sitting room as well as access to the balcony. The upstairs bathroom was recently remodeled. New Washer/Dryer. The HVAC was updated in 2020. All windows have been replaced and the home was recently painted. Leafguards have been added to the gutters. Fenced yard with large shed. Roof replaced in 2013. Professionally landscaped. Close to Pavillion, library, shopping, forest preserves as well as newly renovated Marshall Park. One you won't want to miss seeing.
- Type:
- Single Family
- Sq.Ft.:
- 1,167
- Status:
- NEW LISTING
- Beds:
- 3
- Year built:
- 1977
- Baths:
- 2.00
- MLS#:
- 12041166
ADDITIONAL INFORMATION
The seller is asking for all highest and best offers and terms by tomorrow, Tuesday, April 30th by 9 pm. Any offer over asking price should include an appraisal gap waiver. A rare find in an amazing Elk Grove neighborhood! With 4 levels of living space, you might never run out of room! Enjoy peace of mind with Newer windows & siding (2019), newer water heater and furnace (2022), new roof, stove, and dishwasher (2023). Close to expressways, Woodfield mall, shopping, restaurants, entertainment, and more! There's no way this home will be on the market long. Hurry up and schedule a tour today!
- Type:
- Single Family
- Sq.Ft.:
- 1,600
- Status:
- Active
- Beds:
- 2
- Year built:
- 1991
- Baths:
- 2.00
- MLS#:
- 12039813
ADDITIONAL INFORMATION
Beautifully updated penthouse unit- Greenwich model. Very spacious 2 bedrooms, 2 baths, formal dinning room, den, 1 car garage. Large living room with a cozy gas fireplace and sliding door to your private balcony. Den is ideal for home office or 3rd bedroom. Master bedroom includes vaulted ceilings, a large walk in closet and large bathroom with a walk in shower and separate tub. Generous sized second nicely updated bedroom. Many new improvements: new flooring in all bathrooms and laundry room, baseboards, doors, new back splash and quartz counter in the kitchen, new cabinets in the laundry, new balcony, new blinds. Freshly painted and new carpet. Newer windows, washer and dryer. Rental allowed. Please make a private tour to see this gorgeous home today. This excellent opportunity is waiting for you!
- Type:
- Single Family
- Sq.Ft.:
- n/a
- Status:
- Active
- Beds:
- 1
- Year built:
- 1972
- Baths:
- 1.00
- MLS#:
- 12034561
- Subdivision:
- Village On The Lake
ADDITIONAL INFORMATION
Spectacular location in the nucleus of Elk Grove Village, in the highly desirable, resort style living, "Village on the Lake" subdivision! Rare opportunity to purchase your future residence showcasing outstanding finishes & incredible attention to details; this exclusive property offers a remarkable level of luxury living; a 4th floor condominium exhibits a generous size bedroom, remodeled bathroom, 2 exterior parking spaces plus additional parking for your visitors; stunning dwelling w/modern & functional main floor, features an aesthetically pleasing Kitchen w/stylish custom, silent/smooth, soft close cabinets, pantry style cupboard, an eye-catching solid surface granite countertops, large stainless steel sink, updated appliances; adjoining room is symbolizes a formal dining area; spacious living room is an ultimate space for the formal entertainment or special occasions; primary bedroom with a large closet; a spa like luxurious bathroom, modern vanity, wall mounted mirrors & a soaker tub; recessed lights, fashionable light fixtures, newer carpet, ample closet space, new thermostat, newer closet doors; monthly assessment of $365.98, includes Heat, Water, Gas, Common Insurance, Basic TV/Cable/Internet, Clubhouse, In-Ground Community Pool, Sundeck, Cabana, Tennis Courts, Exterior Maintenance, Lawn Care, Scavenger, Snow Removal, Air Conditioning; moderate tax bill of $1,456.88; additional storage, substantial 'coin/card' laundry located on the same floor, social/activity room, bicycle storage; Pets & rentals are not allowed; Conveniently located close to the Library, Fitness Center, Movie Theatre, Alexian Brothers Medical Center, Walking Paths, Woodfield Mall shopping, entertainment, restaurants, golf courses, Busse Woods, Harper College & other neighborhood amenities, access to the highways and much more! Click the Virtual Tour for an immersive online experience! Move in, enjoy & make it your Home! See it today, YOU will be impressed!
- Type:
- Single Family
- Sq.Ft.:
- 3,300
- Status:
- Active
- Beds:
- 5
- Lot size:
- 0.35 Acres
- Year built:
- 1990
- Baths:
- 3.00
- MLS#:
- 11994890
ADDITIONAL INFORMATION
Attention buyers! Dont miss this opportunity! Previous deal fell through because of a meter issue with Nicor, but Nicor has since installed a brand new service line to the property, as well as a brand new gas meter! Step into luxury as you enter this exceptional 2-story gem nestled in a serene cul-de-sac, boasting the distinction of being one of the largest properties in the area with almost 4500 sqft total living space, including a whopping 3300 sqft of above-grade living space. This meticulously modernized home offers 5 bedrooms and 3 full bathrooms, including a convenient main floor guest suite. The grand entrance greets you with an impressive grand chandelier and soaring 18 ft ceilings, setting the tone for the elegance within. The spacious, open floor plan is perfect for entertaining, showcasing a beautifully renovated kitchen with abundant cabinets, ample counter space, and a sizable island. Luxuriate in the master suite with its lavish bathroom featuring a separate shower and soaking tub, along with a spacious den. The unfinished basement, with a large egress window, offers endless possibilities, whether you envision a bathroom, bedroom, or theater room. With about 250 sqft of crawl space for storage, this home is both spacious and versatile. Meticulously rehabbed in 2023 including a brand new AC Unit, this turnkey property awaits your personal touch. Plus, with the only local comparable like 658 Easton Ave selling for $725,000, the potential for future value appreciation is undeniable. Seize the chance to make this your forever home and schedule a viewing today!
- Type:
- Single Family
- Sq.Ft.:
- 1,650
- Status:
- Active
- Beds:
- 2
- Year built:
- 1998
- Baths:
- 2.00
- MLS#:
- 12028831
- Subdivision:
- Huntington Chase
ADDITIONAL INFORMATION
This delightful end unit is a 2bed, 2bath, Canterbury model in the Huntington Chase Subdivision. This open floor plan was freshly painted throughout(Jun/2022). The spacious Kitchen is quite expansive w/table space, numerous cabinets, island, hardwood floors and huge walk in pantry. The Family Room has vaulted ceilings & skylights and a cozy 3 sided fireplace. Sun drenched natural light sparkles in the vaulted ceilings in Living Room. Primary Suite w/new windows(Jun/2022) & ceiling fan. Primary Bath w/separate shower, soaking tub, double sink vanity & spacious walk in closet. New Balcony(Nov/2020). New furnace(Dec/2018). New water heater(Nov/2020). New Washer(Jun/2019). Conveniently located by Woodfield mall, shopping center, HWY, Airport, Hospital & much more! J B Conant High School!
- Type:
- Single Family
- Sq.Ft.:
- 1,872
- Status:
- Active
- Beds:
- 4
- Lot size:
- 0.19 Acres
- Year built:
- 1977
- Baths:
- 3.00
- MLS#:
- 12021245
- Subdivision:
- Winston Grove
ADDITIONAL INFORMATION
Welcome home to this beautiful split level home in a fantastic location within the highly sought-after District 54 and District 211 school districts! Welcoming front porch Master, 2nd & 3rd bedroom on 2nd floor. 4th bedroom lower level. Lower level family room w/fireplace. Walk out to large patio and enjoy large back yard. Kitchen, dining and family room on main level. HVAC replaced 2023, Roof/siding replaced 2017. Sump Pump 2021 Just a wonderful home that is ready for its new owners. You'll love the location and neighborhood!
- Type:
- Single Family
- Sq.Ft.:
- 1,445
- Status:
- Active
- Beds:
- 2
- Year built:
- 1994
- Baths:
- 2.00
- MLS#:
- 11997704
ADDITIONAL INFORMATION
BRIGHTEST(like SOUTHWEST) and LARGEST, Corner Unit, Fireplace, En Suite, Garage Parking, Full Laundry, this Location...Get in to see it, move in to LOVE it! The Fam Rm is a 3rd bedroom on original plan. Amenities include pool, clubhouse, lakes, ponds, paths. Vaulted ceiling, full windows, doors to balconies, loads of closets. Just blocks South of the Busse Woods Nature Complex:trails, paths, lakes, fishing,etc.
- Type:
- Single Family
- Sq.Ft.:
- 1,310
- Status:
- Active
- Beds:
- 3
- Year built:
- 1960
- Baths:
- 2.00
- MLS#:
- 12034925
ADDITIONAL INFORMATION
This is the one you have been waiting for! Welcome to 471 Lilac Lane complete with 3 bedrooms, 2 full bathrooms (one with a soaker tub), a screened in patio with additional deck to enjoy the sun. This home offers an opportunity for personalization, allowing you to make it your own with gradual enhancements to suit your unique taste and style to turn it into the perfect haven over time. Its prime location backing up to a park offers not only privacy and tranquility but also easy access to nature trails, recreational activities, and the vibrant community atmosphere. Call to schedule a showing today.
- Type:
- Single Family
- Sq.Ft.:
- 1,550
- Status:
- Active
- Beds:
- 2
- Year built:
- 1997
- Baths:
- 3.00
- MLS#:
- 12032215
- Subdivision:
- Huntington Chase
ADDITIONAL INFORMATION
Showings will start on Saturday 4/20 Meticulously maintained Two Bedrooms + Loft and Two and a Half baths: The home features two comfortable bedrooms, perfect for restful nights. Additionally, the loft area overlooks the two-story living room, creating an open and airy feel. Kitchen: Stainless Steel Appliances: Prepare meals effortlessly in the sleek kitchen equipped with stainless steel appliances. The kitchen floor boasts beautiful ceramic tiles, adding both elegance and practicality. Center Island & Eating Area: Gather around the center island for casual meals or enjoy breakfast in the cozy eating area. Living Spaces: Cozy Stone Fireplace: Imagine chilly evenings spent by the stone fireplace, its oak mantel adding warmth and character to the living space. The master bedroom welcomes you with double doors, creating an elegant entrance. Walk-In Closets: Ample storage awaits in the walk-in closets, providing space for your entire wardrobe.
- Type:
- Single Family
- Sq.Ft.:
- 1,137
- Status:
- Active
- Beds:
- 2
- Year built:
- 1988
- Baths:
- 1.00
- MLS#:
- 12019417
- Subdivision:
- Hampton Farms
ADDITIONAL INFORMATION
Beautiful Sought After 2nd Floor End Unit w/Views of the Pond and the 17th & 18th Holes on Fox Run Golf Course Right From The Balcony. This Unit Features: Vaulted Ceiling Living Room w/L Shaped Dining Room, Updated Kitchen & Bath w/Granite Counter-tops & Breakfast Bar. Newer SS Appliances (2021), Neutral Carpeting T/O, Some Rooms Are Freshly Painted. Nest Smart Thermostat and Nest Fire Alarm. Full Size Washer & Newer Dryer. Brand New Furnace & Central Air unit(2024). Great Schools & Easy Access To 90/290/53/390 Highways. Medinah Metra Stop 3.5miles Away. Move In Ready. Attached Garage. Low Association Dues.
- Type:
- Single Family
- Sq.Ft.:
- 1,471
- Status:
- Active
- Beds:
- 2
- Year built:
- 1991
- Baths:
- 3.00
- MLS#:
- 12018096
- Subdivision:
- Talbots Mill
ADDITIONAL INFORMATION
This spacious 2-bedroom + loft townhouse is your blank canvas for creating your dream home! The bright living room with a private patio, perfect for enjoying your morning coffee or evening meals. The eat-in kitchen with a pantry and convenient second-floor laundry make everyday living a breeze. Upstairs, you'll find a spacious primary bedroom with a walk-in closet and double vanity bathroom. The bathrooms offer great potential for updates to match your personal style. Peace of mind assured with a brand new furnace and hot water heater. Plus, unbeatable location near parks and expressway access makes commuting a cinch! Schedule a showing today and envision the possibilities! Make it yours! The sellers are open to offering a credit towards fresh paint and new carpet, allowing you to personalize this space and make it your own. Living Room ceiling to be repaired prior to closing, dryer vent was serviced no leaks.
- Type:
- Single Family
- Sq.Ft.:
- 2,315
- Status:
- Active
- Beds:
- 4
- Lot size:
- 0.17 Acres
- Year built:
- 1987
- Baths:
- 4.00
- MLS#:
- 12030851
- Subdivision:
- Stockbridge
ADDITIONAL INFORMATION
Introducing this charming five bedroom, three and one half bath home, with full finished basement. This is a Winter Model home located in the very desirable Stockbridge Subdivision. Updated leaded-glass front door into a large, vaulted foyer. Oak hardwood flooring throughout the main level. The living room includes a large Palladian window. Cathedral ceilings add elegance and space to the room. The dining room boasts a large bay window streaming with natural light. Continue to the heart of the home with the inviting kitchen and family rooms. Kitchen was updated in 2012 with practicality and convenience in mind for a busy household. Granite countertops, antique white cabinets, newer General Electric double oven (2021), Frigidaire French door refrigerator (2021), Frigidaire Convection Microwave (2021) and brand-new Frigidaire dishwasher (March, 2024) will be the tools of your trade. Well-designed touches include a stone backsplash, Prairie blinds on the windows, recessed lighting, dimmable undercabinet lighting and dimmable pendant lights over the extra large island. Spacious eating area with multiple windows and peaceful yard views. Newer Pella sliding doors with adjustable encased blinds provides access to the patio. The family room also has a set of newer Pella sliding doors with adjustable encased blinds. This home has the perfect layout for entertaining, outdoor enjoyment and everyday life. Updated powder room. First floor laundry room. Washer and dryer to remain. The attached two-car garage with extra space for storage in the rear. Large-3 car wide cement driveway (2010). Continue to the second level with a dramatic staircase, newly carpeted in March 2024. Three good-sized bedrooms and a shared full bath are separated from the master suite by a long hallway. The shared hall bathroom includes a double sink vanity for active families. The spacious master bedroom suite boasts a tray ceiling, his and her closets with built-in organizers, private full bath with large double sink vanity and separate tub and shower. All curtains will remain in master bedroom/bath. Head down to the basement were you'll find plenty of space to cover all your extra room needs. Fully carpeted and ready for you to decide how to use. The fifth bedroom has a closet and larger basement window. Convenience of the full-sized bathroom, complete with a step-in shower. There is a bonus room which can be used as a playroom, exercise space, or office. There is plenty of closet space as well. Complete with a pool table in excellent condition, and all the accessories needed to host a game night. Pool table, billiard light and related accessories to remain with home. In addition to under stair storage, there is a good-sized storage room complete with an extra refrigerator to remain. The screened-in gazebo (installed 2018) is the perfect sanctuary to remove yourself from the hustle and bustle of your day. Transformed to become a hideaway, complete with electricity, a lighted ceiling fan, a TV mount and privacy curtains. Enjoy the relaxing sounds of cascading water from a portable fountain. Patio furniture, ceiling fan, privacy curtains, water fountain and TV mount to stay with gazebo. There is plenty of green space within the fully-fenced yard with a 6-foot vinyl privacy fence (2017). Siding and roof (2017); all windows except basement (2022); Pella sliding doors (2021); A/C (2016); Furnace (2017); EGO (2019); Sump pump (2021); Sump pump digital back-up system (2014) battery (2020); Newer Modern Mailbox (2017). Elk Grove Village focuses on its reputation as being a great place to live, work and play. In 2019 it received the Governor's Hometown Award and earned the third safest place to live in Illinois award. Award winning schools include District 54 Frederick Nerge Elementary School, Margaret Mead Junior High School and District 211 JB Conant High School. Minutes from Woodfield, the library, shopping, expressways and train station
- Type:
- Single Family
- Sq.Ft.:
- 1,592
- Status:
- Active
- Beds:
- 2
- Year built:
- 1992
- Baths:
- 2.00
- MLS#:
- 12023877
- Subdivision:
- Talbots Mill
ADDITIONAL INFORMATION
Welcome to this delightful 2 bedroom, 2 bathroom with BONUS den second floor townhome located in the desirable Talbots Mill! Be greeted by a spacious living room with vaulted ceilings, creating an open and airy feel. The den is perfect for those who work from home or need a quiet space to relax, even could be a fitness area. You'll love the abundance of natural light that flows throughout the home, highlighting the beautiful hardwood floors and all the updated appliances (2021) in the kitchen. The lofted formal dining room is ideal for hosting dinner parties with friends and family. Retreat to the primary suite with its own vaulted ceilings, large walk-in closet and private bathroom creating an inviting space to unwind after a long day. Step outside to the deck and imagine sipping your morning coffee and listening to the birds. Conveniently located just minutes from the highway and the town center, this home offers easy access to all the amenities that Elk Grove Village has to offer. Don't miss out on the opportunity to make this your new home!
- Type:
- Single Family
- Sq.Ft.:
- 1,510
- Status:
- Active
- Beds:
- 3
- Lot size:
- 0.18 Acres
- Year built:
- 1966
- Baths:
- 2.00
- MLS#:
- 12032727
ADDITIONAL INFORMATION
Beautiful updated ranch in amazing neighborhood! Perfect for an owner occupant or investor. Step into the foyer and note the expansive front living room to your left. Past that you will find the family room dining room combo both with amazing wood laminate flooring. Here you can exit through the sliding door to your fenced yard perfect for entertaining. Just past the dining area is your updated kitchen with white cabinets, granite counters and stainless steel range and range hood. The mudroom is off of the kitchen and hosts your newer washer and dryer and leads out to large 2 car garage complete with storage shelves. A hallway leads you to 3 bedrooms, all with wood laminate flooring, including a large primary bedroom with an en-suite bathroom. The hall bathroom has also been updated nicely and services the two additional bedrooms. Roof and gutters 2020, Newer windows, plus NEW Patio Door just installed & NEW Water Heater being installed. New AC, Furnace, Sump Pump, Washer & Dryer and updated electrical since 2021!!!! Conveniently located with easy access to schools, highways, shopping, dining, Woodfield Mall and Busse Woods Forest Preserve Trails! Walk to several parks and Salt Creek where you can kayak and fish, AND the Rainbow water park for extra summer fun! The perfect home in the perfect location. Schedule a showing today!


© 2024 Midwest Real Estate Data LLC. All rights reserved. Listings courtesy of MRED MLS as distributed by MLS GRID, based on information submitted to the MLS GRID as of {{last updated}}.. All data is obtained from various sources and may not have been verified by broker or MLS GRID. Supplied Open House Information is subject to change without notice. All information should be independently reviewed and verified for accuracy. Properties may or may not be listed by the office/agent presenting the information. The Digital Millennium Copyright Act of 1998, 17 U.S.C. § 512 (the “DMCA”) provides recourse for copyright owners who believe that material appearing on the Internet infringes their rights under U.S. copyright law. If you believe in good faith that any content or material made available in connection with our website or services infringes your copyright, you (or your agent) may send us a notice requesting that the content or material be removed, or access to it blocked. Notices must be sent in writing by email to DMCAnotice@MLSGrid.com. The DMCA requires that your notice of alleged copyright infringement include the following information: (1) description of the copyrighted work that is the subject of claimed infringement; (2) description of the alleged infringing content and information sufficient to permit us to locate the content; (3) contact information for you, including your address, telephone number and email address; (4) a statement by you that you have a good faith belief that the content in the manner complained of is not authorized by the copyright owner, or its agent, or by the operation of any law; (5) a statement by you, signed under penalty of perjury, that the information in the notification is accurate and that you have the authority to enforce the copyrights that are claimed to be infringed; and (6) a physical or electronic signature of the copyright owner or a person authorized to act on the copyright owner’s behalf. Failure to include all of the above information may result in the delay of the processing of your complaint.
Elk Grove Village Real Estate
The median home value in Elk Grove Village, IL is $346,250. This is higher than the county median home value of $214,400. The national median home value is $219,700. The average price of homes sold in Elk Grove Village, IL is $346,250. Approximately 69.23% of Elk Grove Village homes are owned, compared to 26.3% rented, while 4.47% are vacant. Elk Grove Village real estate listings include condos, townhomes, and single family homes for sale. Commercial properties are also available. If you see a property you’re interested in, contact a Elk Grove Village real estate agent to arrange a tour today!
Elk Grove Village, Illinois has a population of 33,180. Elk Grove Village is more family-centric than the surrounding county with 33.52% of the households containing married families with children. The county average for households married with children is 30.49%.
The median household income in Elk Grove Village, Illinois is $73,214. The median household income for the surrounding county is $59,426 compared to the national median of $57,652. The median age of people living in Elk Grove Village is 43.3 years.
Elk Grove Village Weather
The average high temperature in July is 84.1 degrees, with an average low temperature in January of 16.5 degrees. The average rainfall is approximately 37.6 inches per year, with 36.3 inches of snow per year.
