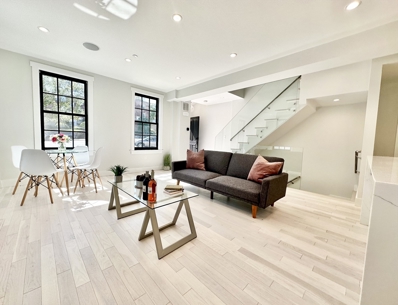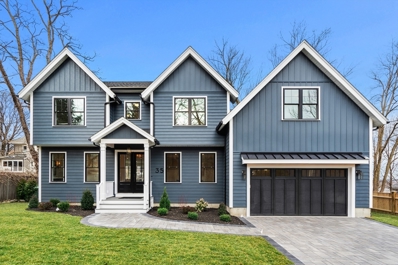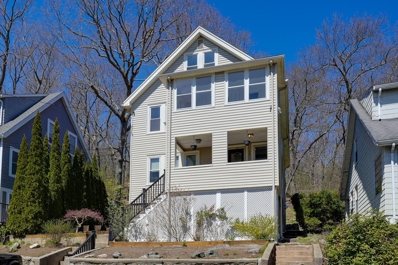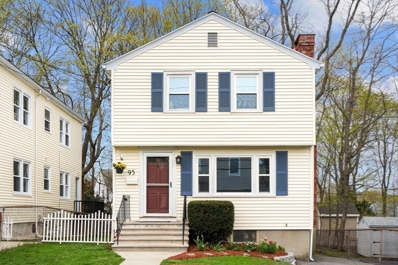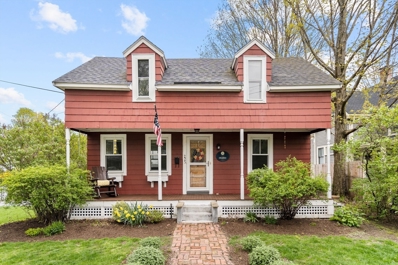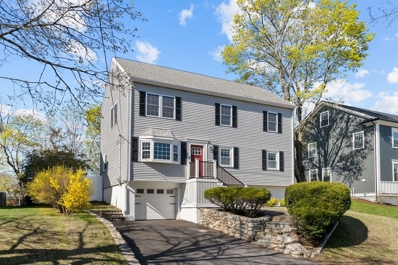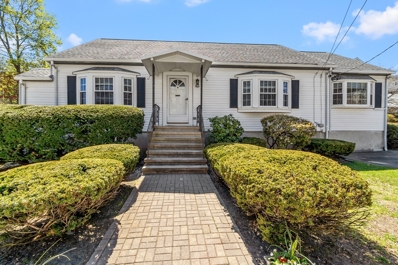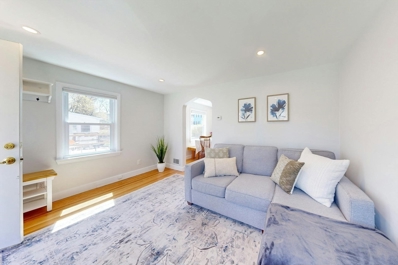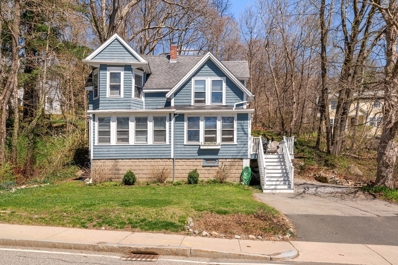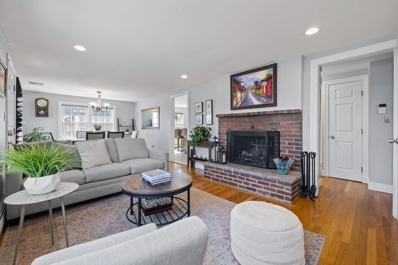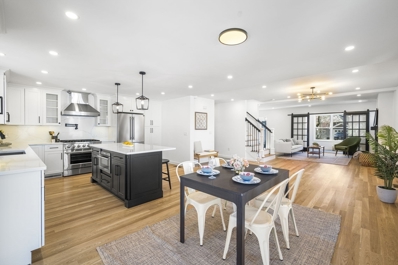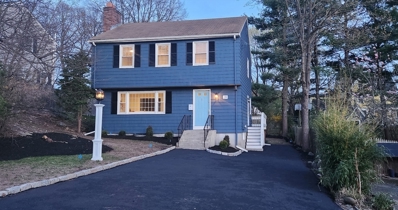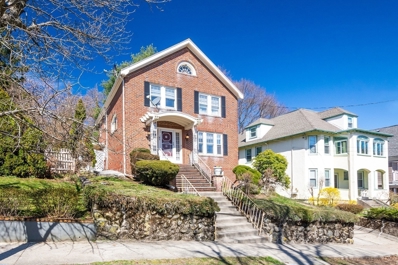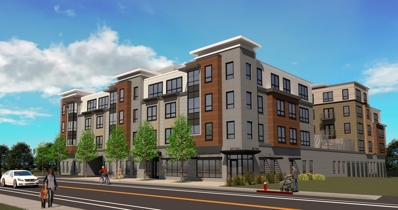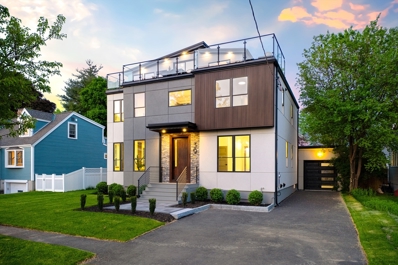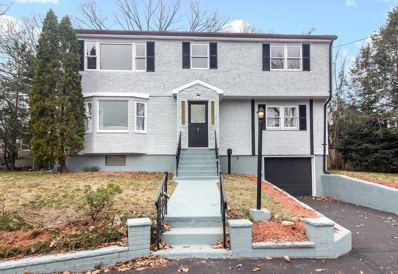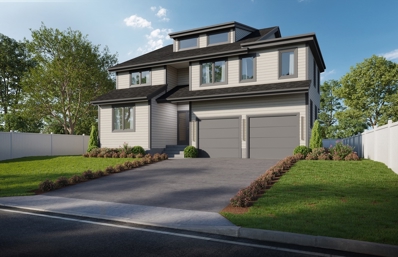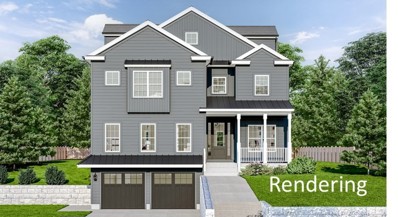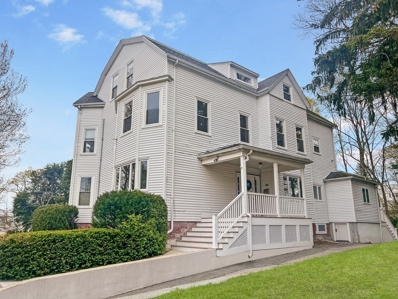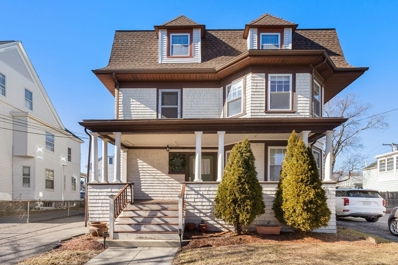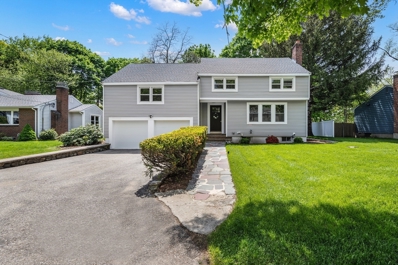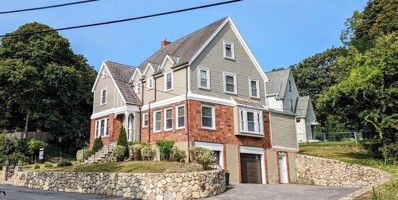Arlington MA Homes for Sale
$1,099,000
11 Lowell St Unit A Arlington, MA 02476
- Type:
- Condo
- Sq.Ft.:
- 1,748
- Status:
- NEW LISTING
- Beds:
- 4
- Lot size:
- 0.2 Acres
- Year built:
- 2023
- Baths:
- 3.00
- MLS#:
- 73232189
ADDITIONAL INFORMATION
Come Home to New Construction Gorgeous Town House. 4 Large Bedrooms & 3 Full Designer Baths you will love your Home! 4 Floors of Living Space, Open Floor Plan, Bosch Appliances, Waterfall Quartz Island, Backsplash & Countertops, Pot-filler, Hood Vent, Wine Fridge, Microwave Drawer, Custom Cabinets & Glass Railings. 2nd floor 2 Light-filled Bedrooms, Bathroom w/Deep Tub. 2nd floor Laundry Area. 3rd floor Large Primary Suite w/Sky Light, Walk in Closet & 5 Star level Ensuite Spa Bathroom w/Bench w/Double Sink. Downstairs w/Private bedroom & 3rd Full Bath. Hardie Siding, Marvin Windows, Foam Insulation, 3 Zone Central Air & Heat, Smart Thermostats, Fog-Less Cabinet Mirrors w/ storage, Custom Closets, Designer Tiles, Grohe Fixtures, Wired AV Wall Speakers & Internet, Ring Door Bell, Digital Locks, Fire sprinkler system, Storage area, all the Bells & Whistles. Private Fenced in Yard & Deeded Off Street Paved Parking Spaces. New Water Line, Separate Water & Utilities. Offers
$2,699,000
35 Kensington Park Arlington, MA 02476
- Type:
- Single Family
- Sq.Ft.:
- 5,323
- Status:
- NEW LISTING
- Beds:
- 5
- Lot size:
- 0.16 Acres
- Year built:
- 2024
- Baths:
- 6.00
- MLS#:
- 73232566
- Subdivision:
- Jason Heights
ADDITIONAL INFORMATION
Embrace the charm and character of coveted Jason Heights, where tree-lined streets and historic homes create an idyllic backdrop for creative living. Perfectly tailored to fit the neighborhood's aesthetic, this 5 br, 5 ½ bath 2024 Modern Farmhouse blends timeless elegance with today's comforts. A welcoming foyer, sets the stage for unparalleled Arlington living experience. The living room, adorned with striking stone mantle fireplace, exudes warmth and elegance, along with the beamed ceiling dining room creates the perfect setting for intimate gatherings spent by the fire. The heart of the home is a chef's delight, featuring a meticulously designed cook's kitchen equipped with top-of-the-line Thermador appliances and plenty of countertop space. The luxurious primary suite, with 2 dressing rooms, fabulous en-suite bathroom offers incredible views of Boston & Spy Pond (seasonal). Perfect 3rd floor flex space w/full bath, Bonus! 1st Flr home office/bdrm, Lower level rec room & more!
- Type:
- Condo
- Sq.Ft.:
- 1,703
- Status:
- NEW LISTING
- Beds:
- 3
- Year built:
- 1915
- Baths:
- 1.00
- MLS#:
- 73232112
ADDITIONAL INFORMATION
Welcome to this spacious, sun filled 3 bedroom Condo in classic 1915 two-family. With 2 floors of living space this unit features stunning views of Arlington and the Boston Skyline. The main level features hardwood floors, detailed trim, living room, dining room with built-in cabinet, eat-in kitchen, 2 bedrooms, den and tile bath. The upper level has 1 bedroom and a large, open room. Bonus enclosed front porch. Laundry and storage in the basement and wonderful yard space out back. In a great location accessible to parks, the bike path, public transportation, shops and more.
$975,000
95 Sylvia St Arlington, MA 02476
- Type:
- Single Family
- Sq.Ft.:
- 1,827
- Status:
- NEW LISTING
- Beds:
- 3
- Lot size:
- 0.06 Acres
- Year built:
- 1964
- Baths:
- 2.00
- MLS#:
- 73231208
ADDITIONAL INFORMATION
This welcoming Arlington Heights’ Colonial is move-in ready. The sun-filled living room has a handsome fireplace and gleaming hardwood floors. The open plan dining room and kitchen feature crisp white cabinets, granite counters, a breakfast bar, and stainless appliances. In the warmer months enjoy dining on the deck which overlooks the fenced-in backyard. Upstairs are three bedrooms, including the large primary with three closets that can easily accommodate a king bed. The kitchen and bathrooms were renovated in 2017. The lower-level family room has ample space to relax and work-out. Energy features incl. a 2017 Rinnai dual boiler/hot water system & 2018 insulation. Located around the corner from Sutherland Woods, a 25-acre conservation area with walking trails, a playground and field; and just .2 miles to Mass Ave. shops and restaurants, including Trader Joes, Starbucks and MA-France Bakery making it easy to grab a coffee before hopping the bus to Alewife and beyond.
$895,000
19 Ivy Cir Arlington, MA 02474
- Type:
- Single Family
- Sq.Ft.:
- 1,464
- Status:
- NEW LISTING
- Beds:
- 4
- Lot size:
- 0.21 Acres
- Year built:
- 1948
- Baths:
- 2.00
- MLS#:
- 73231670
ADDITIONAL INFORMATION
Welcome to 19 Ivy Circle, a charming Cape nestled on a serene cul-de-sac near the bike path, offering the perfect blend of comfort and convenience. The heart of this home is in the updated kitchen featuring ample cabinet and counter space and stainless steel appliances. Sleek hardwood floors run throughout the main level, including the sun-lit living room with an elegant wood-burning fireplace. The layout allows for an array of lifestyle options, with two bedrooms, a full bathroom and a bonus room on the main level allowing for one-level living or an ideal work-from-home setup. Upstairs, you will find two more generously sized bedrooms with large closets and another full bathroom, while the unfinished basement provides potential for future expansion. The residence is complete with an oversized attached garage that provides additional functionality, with built-in storage shelving maximizing the space, while the back patio and spacious backyard create an idyllic outdoor retreat.
$795,000
225 Mystic St Arlington, MA 02474
- Type:
- Single Family
- Sq.Ft.:
- 1,064
- Status:
- NEW LISTING
- Beds:
- 2
- Lot size:
- 0.11 Acres
- Year built:
- 1880
- Baths:
- 1.00
- MLS#:
- 73231635
ADDITIONAL INFORMATION
Charming 1860 Farmhouse with modern comforts in a prime location. Head into the past with this beautifully restored home, complete with a classic white picket fence. The character of antique craftsmanship and the warmth of beamed ceilings transport you to another era, while the contemporary updates and amenities offer all the comforts of modern living. The first thing you'll notice is the bright and welcoming white kitchen, featuring granite countertops, recessed lighting, dimmable under-cabinet lighting, and a delightful window seat that invites you to relax with your morning coffee. The open layout connects the kitchen with a spacious dining room & living room, separated by a charming semi-open staircase. Upstairs, you'll find two bright and airy bedrooms, along with a versatile bonus room that can be used as an office, guest room, or playroom. The large full bath on this level has been tastefully updated to meet today's standards while preserving the home's vintage appeal.
$1,495,000
166 Mountain Ave Arlington, MA 02474
- Type:
- Single Family
- Sq.Ft.:
- 2,948
- Status:
- NEW LISTING
- Beds:
- 4
- Lot size:
- 0.18 Acres
- Year built:
- 1958
- Baths:
- 4.00
- MLS#:
- 73231272
ADDITIONAL INFORMATION
Enter into the epitome of refined living with this meticulously expanded and renovated colonial residence, thoughtfully redesigned in 2019. The heart of the home is the stunning kitchen with stainless steel appliances and plentiful counter space. The open floor plan with large dining and living areas complemented by a gas fireplace is a haven for both intimate gatherings and grand entertaining. A sitting area and half bath complete this flexible space. The primary bedroom and bathroom with spacious walk-in closet offers a serene sanctuary for rest and rejuvenation. Two other bedrooms and a full bathroom with a separate laundry room adds convenience to the second floor. With a finished basement and third floor guest suite, there's ample space for everyone. Outside, enjoy the fenced-in yard and patio, ideal for relaxation and gatherings. Located close to Stratton School and with all that Arlington has to offer, let this be the end of your home search in time to enjoy the Summer.
- Type:
- Single Family
- Sq.Ft.:
- 1,380
- Status:
- NEW LISTING
- Beds:
- 3
- Lot size:
- 0.14 Acres
- Year built:
- 1949
- Baths:
- 1.00
- MLS#:
- 73230942
ADDITIONAL INFORMATION
Swing by & check out this sunny, spacious three bedroom, one bathroom, ranch style Arlington abode. Original, fully refinished hardwood floors, & newly re-painted throughout, with an abundance of newer windows & two zone heat and central air make for a move-in ready home. Features include an oversized kitchen, living room, & dining room. Set on a serene, large 6400+ sq. ft. level lot with an inlaid paver stone seating area and mature plantings, this one-level home is ready to welcome its new owners. An oversized three-car paved driveway provides easy in & out off-street, side by side parking. A full, unfinished basement, complete with a washer/dryer & extra ½ bathroom area (toilet only), awaits your renovations. Convenient to all the area has to offer, such as parks, ice skating rink, grocery stores & restaurants. A local Route 67 bus to the MBTA Alewife Station is a minute walk away. First offer review is Tuesday, May 7 @ noon.
$679,000
68 Silk St Arlington, MA 02474
- Type:
- Single Family
- Sq.Ft.:
- 1,206
- Status:
- NEW LISTING
- Beds:
- 2
- Lot size:
- 0.06 Acres
- Year built:
- 1947
- Baths:
- 1.00
- MLS#:
- 73230262
ADDITIONAL INFORMATION
This stunning single family home in East Arlington has been updated from the inside-out and is truly turnkey! A sparkling eat-in-kitchen renovated in 2022 features quartz countertops, recessed lighting & new stainless steel appliances. Recessed lighting and hardwood floors follow into the bright living room. Second floor features 2 bedrooms w/ spacious closets & an updated full bathroom(2021). Pull-down attic updated in 2023 offers ample storage. Paved driveway comfortably fits two cars. The lower level was refinished in 2023 & can be used as a home office/playroom/family room/guest room. Includes washer & dryer(2023). Composite (Azek) deck & PVC trim(2023) overlooks a small private street shared by neighbors. New roof & gutters installed in 2020. Electric panel upgraded in 2021. Exceptionally convenient location; 1 mile to Davis Square, Alewife & Arlington Ctr. Bus #87 picks up at the end of Silk St. Nearby Whole Foods, Stop & Shop, Thompson Elementary, Spy Pond Park & Magnolia Park.
$899,999
205 Forest St Arlington, MA 02474
- Type:
- Single Family
- Sq.Ft.:
- 1,414
- Status:
- NEW LISTING
- Beds:
- 3
- Lot size:
- 0.27 Acres
- Year built:
- 1894
- Baths:
- 2.00
- MLS#:
- 73230685
ADDITIONAL INFORMATION
Welcome Home. Situated just moments from the Minuteman bike trail and Winchester center along with accessibility to Mass Ave. Step inside to discover a meticulously cared for space, where every detail reflects modern comfort. Central air and hardwood flooring create an inviting atmosphere throughout. The kitchen is waiting for the next chef! boasting butcher block style countertops, stainless steel appliances, and custom shelving. Entertain effortlessly in the spacious living room, complete with recessed lighting and a convenient half bath. Adjacent, a flexible area awaits your personal touch—a perfect spot for a home office. Upstairs, three bedrooms and a full bathroom offer comfort and tranquility. Outside, the expansive backyard beckons with scenic views and privacy along with parking space for three cars in the driveway. Every aspect of this property embodies both functionality and style. SHOWINGS BEGIN THURSDAY AT NOON-1PM, AND SATURDAY 12-2PM. OFFERS DUE TUESDAY AT NOON
$1,150,000
334 Mystic St Arlington, MA 02474
- Type:
- Single Family
- Sq.Ft.:
- 2,172
- Status:
- Active
- Beds:
- 3
- Lot size:
- 0.16 Acres
- Year built:
- 1960
- Baths:
- 3.00
- MLS#:
- 73230767
ADDITIONAL INFORMATION
OFFER DEADLINE: TUESDAY, MAY 7 at 12PM. Welcome to 334 Mystic Street, a stunning bungalow in the heart of Arlington. This elegant and modern home boasts 3 bedrooms and 3 bathrooms, spread across 2,172 square feet of spacious living space . The property sits on a sizable lot of 7,083 square feet, offering ample outdoor space for relaxation and entertainment. Step inside to discover a seamless blend of luxury and comfort, with wood floors throughout the first floor along with a large eat in kitchen, living room and family room. The basement offers finished space, with laundry, a full bathroom and access to the two car garage. This home is the epitome of modern living, offering a perfect balance of elegance and functionality. Don't miss the opportunity to make this exquisite property your own. Schedule a showing today and experience the luxurious lifestyle that awaits. Buyer and Buyers agents to do all due diligence.
$1,175,000
80 Amsden Street Unit 80 Arlington, MA 02474
- Type:
- Condo
- Sq.Ft.:
- 2,140
- Status:
- Active
- Beds:
- 4
- Year built:
- 1922
- Baths:
- 3.00
- MLS#:
- 73228277
ADDITIONAL INFORMATION
Sited near the Cambridge line within minutes of Tufts, Harvard, and Lesley campuses. Living here offers a simple commute via the Alewife Brook Pkwy, Rte 2, or 93. Enjoy miles of bike paths along the Greenway or an easy ride into Harvard Square via the 77 Bus. Renovated in 2024, this immaculately finished home offers an open floor plan, contemporary design, and immediate access to Waldo Park. The living room opens to the dining room, which seamlessly flows into the eat-in kitchen with stainless steel appliances, stone countertops, and a sleek peninsula with pendant lighting overhead. There is also a door off the kitchen to the private covered porch overlooking the common yard. The primary bedroom has an en-suite bath, and there is an additional bedroom & bath on this floor. The fully finished lower level houses the 31' family room, 2 bedrooms, an office, full bath with a double vanity, and laundry closet. There are 8' ceilings throughout & bulkhead exterior access as well. Common yard.
$1,699,999
70 Dow Ave Arlington, MA 02476
- Type:
- Single Family
- Sq.Ft.:
- 2,902
- Status:
- Active
- Beds:
- 4
- Lot size:
- 0.13 Acres
- Year built:
- 1923
- Baths:
- 3.00
- MLS#:
- 73228336
ADDITIONAL INFORMATION
Beautifully 2024 renovated single family in Arlington Heights! 70 Dow is a stunning single family home that has everything you have been looking for! Nestled in a quiet neighborhood, lies a stylish 4 bedroom, 2.5 bath home with a garage! The mudroom has a bench and a coat closet. This impeccable home offers a flexible floor plan that flows beautifully from room to room. The kitchen and dining areas lead to the massive oversized deck - great for entertaining. The spacious kitchen offers a 36" range with a pot filler, dual black and white cabinetry and a center island. On the second level, you will find 2 bedrooms, a full baths plus the generous owner's suite. The exterior has a professionally landscaped backyard and patio - perfect for summer BBQs. Just 1 block to the award winning Dallin School, a short walk to the new Arlington Reservoir Recreation Center, shops, restaurants, Trader Joe's, Cookie Time Bakery, Minuteman Bike Path & McClennen Park, and Rt. 2, Rt. 95.
$1,219,000
29 Montague St Arlington, MA 02474
- Type:
- Single Family
- Sq.Ft.:
- 2,200
- Status:
- Active
- Beds:
- 3
- Lot size:
- 0.14 Acres
- Year built:
- 1955
- Baths:
- 3.00
- MLS#:
- 73227917
ADDITIONAL INFORMATION
Don’t miss this rare opportunity to own a meticulously restored Garrison Colonial in Arlington's Mount Gilboa neighborhood. Perched atop a scenic hilltop, this home regains its original glory. 3 bedrooms, 2.5 bath, Professional-grade kitchen appliances, 2 wood burning fireplaces. Gleaming oak hardwood floors, Energy-efficient Harvey windows. Large rear 22'2 x 17'6 maintenance free PVC new deck. Large backyard, Front & backyard automatic timer irrigation system. Ample off-street parking (5+). Just up the hill from Minuteman Bikeway/Bikepath, Arlington Reservoir Beach, Hurd Field, Lexington Community Farm and McGlennen Park and Playground. Own a piece of history in Arlington's Mount Gilboa! Hurry will not last. Priced at a competitive price.
$1,275,000
83 Bartlett Ave. Arlington, MA 02476
- Type:
- Single Family
- Sq.Ft.:
- 3,000
- Status:
- Active
- Beds:
- 3
- Lot size:
- 0.12 Acres
- Year built:
- 1940
- Baths:
- 2.00
- MLS#:
- 73227001
- Subdivision:
- Jason Heights
ADDITIONAL INFORMATION
83 Bartlett Ave. is a solid, custom built ‘English Colonial’ style home, in a beautiful area of town, close to 35+ acres of woodland paths and parks. This much loved property has been in the same family for decades and is ready for its next chapter. You’ll be welcomed into a grand foyer that makes you feel right at home. The light filled main level boasts high ceilings, natural gum wood trim and mouldings, stained glass and hardwood floors. The spacious front to back dining/living area has built in cabinetry and a classic brick fireplace, the kitchen is eat-in, and there’s a half bath. Level II offers three bedrooms, + a fourth room for office/guest/study and a full bath. The lower level is walk-out and currently used as recreation space. The property has outdoor areas for barbecues, gardening or play. The location is ideal, near to public transportation, shopping and town center. Architecturally … it’s a rare beauty.
- Type:
- Condo
- Sq.Ft.:
- 1,195
- Status:
- Active
- Beds:
- 2
- Lot size:
- 0.59 Acres
- Baths:
- 2.00
- MLS#:
- 73223693
ADDITIONAL INFORMATION
Announcing Majestic Mil Brook, 50 luxury condos COMING SOON in Fall 2025. Low-emissions development with high-quality finishes and a contemporary design. Construction is just beginning, so there’s still time to pick your own finishes! This 2 bed, 2 bath luxury condo features an open concept dining room, living room, and kitchen with electric range, exterior vented exhaust hood, and built-in microwave in the center island. Residents at Majestic enjoy a 2nd-floor common courtyard, a 5th-floor roof deck, a ground level Urban Garden, and a community fitness center. This 4th-floor end/corner unit has southern exposure that overlooks the common courtyard level and includes its own private deck. Enjoy everything the Arlington community has to offer from the Minuteman Bikeway, only 0.2 miles from Majestic, to endless dining, shopping, and recreational activities. This unit comes with 1 deeded garage parking space, bicycle storage, plus a storage unit on the lower level. Pet friendly community.
$2,819,000
39 Spy Pond Pkwy Arlington, MA 02474
- Type:
- Single Family
- Sq.Ft.:
- 4,804
- Status:
- Active
- Beds:
- 5
- Lot size:
- 0.13 Acres
- Year built:
- 2024
- Baths:
- 5.00
- MLS#:
- 73222556
- Subdivision:
- Kelwyn Manor
ADDITIONAL INFORMATION
www.39Spy.homes - 100+ Hi-Res Photos, Video, 3D Tours, Floor Plans & More - Introducing 39 Spy Pond Pkwy, a 5 bed 4.5 bath 4,804 sq ft modern masterpiece offering a completely custom, unparalleled contemporary living experience crafted from the hearts & minds of Arlington's premier luxury home builders. From over 20 years of building design & construction expertise with 65 homes built in Arlington, delight in panoramic 180° water & park views on your 396' roof deck, grand open floor plans, floor-to-ceiling tiled fireplace, stunning chef's kitchen with high-end stainless steel appliances, dual sinks & waterfall countertops, beamed dining room ceiling, expansive primary bedroom with serene ensuite bath, gorgeous tile & hardwood flooring, ornate custom finishes, tailored custom windows positioned for water views, covered outdoor patio, third floor wet bar & more. Nestled in Kelwyn Manor, moments to Kelwyn Manor Park, Minuteman Bikepath, numerous shops & restaurants on Mass Ave & Rt 2.
$1,249,900
2 Hillcrest St Arlington, MA 02476
- Type:
- Single Family
- Sq.Ft.:
- 3,115
- Status:
- Active
- Beds:
- 5
- Lot size:
- 0.18 Acres
- Year built:
- 1955
- Baths:
- 4.00
- MLS#:
- 73220003
ADDITIONAL INFORMATION
Welcome to your newly renovated 5-bedroom, 3 full and 1 half bath haven in the heart of Arlington Heights! This home boasts modern luxury with two cozy fireplaces, including one nestled in the finished basement where you can unwind with family and friends. Marvel at the breathtaking Boston Skyline view, adding a touch of urban charm to your everyday life. Brackett Elementary School is just steps away, making it convenient for educational pursuits. Plus, Ottoson Middle School and Arlington High School are also within walking distance! Skyline Park, mere minutes from your doorstep! Commute effortlessly with the Alewife bus route nearby, granting easy access to Cambridge and Boston. 1-Car garage w/paved driveway and the luxury of a Private dead-end ensures plenty of parking! This home showcases brand new floors and appliances, along with a luxurious master bathroom! Despite its proximity to the highway, noise is minimal. Don't miss the opportunity to make this stunning residence your own
$2,349,000
64 Woodside Lane Arlington, MA 02474
- Type:
- Single Family
- Sq.Ft.:
- 5,060
- Status:
- Active
- Beds:
- 6
- Lot size:
- 0.17 Acres
- Year built:
- 2024
- Baths:
- 7.00
- MLS#:
- 73219005
- Subdivision:
- Morningside
ADDITIONAL INFORMATION
Located in one of Arlington's most coveted neighborhoods, this stunning New Construction offers the epitome of luxury living. Boasting 5+ bedrooms, 6.5 baths, and a wealth of upscale amenities, it is is a sanctuary of style and sophistication. As you step inside, you're greeted by an expansive open concept floor plan that blends form and function. 9' ceilings and oversized windows flood the space with natural light. The gourmet kitchen features top of line SS appliances, Italian custom cabinetry, and a spacious tiered island for casual dining. The luxurious primary suite is a true retreat complete with spa like ensuite bath, private balcony and custom closet. The top level with large flex space and roof deck offers perfect opportunity for hosting and entertainment. Other highlights of this exceptional home are ensuite baths throughout, a partially finished basement and a first floor primary bedroom/study for generational or accessible living. Schedule your private showing today!
$2,459,000
10 Stony Brook Road Arlington, MA 02476
- Type:
- Single Family
- Sq.Ft.:
- 5,200
- Status:
- Active
- Beds:
- 5
- Lot size:
- 0.14 Acres
- Year built:
- 2024
- Baths:
- 6.00
- MLS#:
- 73212761
- Subdivision:
- Jason Heights
ADDITIONAL INFORMATION
EXCLUSIVE PRE-CONSTRUCTION SALE! Don't miss out on this rare opportunity to secure your choice of two brand-new homes in Jason Heights before they're even completed. Get involved in the selection process during construction and make these custom-designed Colonials your own. Nestled on one of Arlington's most sought-after streets, these homes will adhere to the latest energy code standards. What sets these properties apart is the inclusion of two primary suites, ideal for accommodating extended family or guests. Each residence boasts over 5,000 square feet of luxurious living space, characterized by oversized windows, spacious rooms, and lofty ceilings that flood the interiors with natural light. With 5+ bedrooms and 6+ bathrooms in each home, there's ample room for every need. Plus, enjoy the flexibility of multiple office spaces, playrooms, private workout areas, and more. This is a prime opportunity not to be missed. Fall occupancy.
$3,300,000
26 Bartlett Ave Arlington, MA 02476
- Type:
- Single Family
- Sq.Ft.:
- 6,576
- Status:
- Active
- Beds:
- 9
- Lot size:
- 0.26 Acres
- Year built:
- 1880
- Baths:
- 8.00
- MLS#:
- 73207220
ADDITIONAL INFORMATION
Comprehensively renovated 2-family residence with 7100+ sq ft of space close to schools, shopping and the Center. The owners have created an exciting space for comfortable multi-generational living with premium finishes and quality workmanship. The 1st floor is nearly 1,900 sq ft on one level and has 3 spacious bedrooms, 2 full baths. High ceilings and hardwood floors, new oversized windows. Each kitchen features a professional grade Bertazzoni appliance package with convection ovens and induction cooktops. The larger residence is 4,754 sq ft with 6+ bedrooms, 6 full baths and checks a lot of boxes; Primary suite with walk in closet, open living/dining area for large scale entertaining, Family room with sink and refrigerator, nanny suite, Granny flat, homework zone, a great space for the pet bunny, there’s a lot to see. Separate entrances. Sophisticated multi-zone HVAC system for quiet comfort and efficiency. Lochinvar boilers. Garage and a huge yard. A rare opportunity in Arlington.
- Type:
- Condo
- Sq.Ft.:
- 1,154
- Status:
- Active
- Beds:
- 3
- Year built:
- 1900
- Baths:
- 2.00
- MLS#:
- 73199961
ADDITIONAL INFORMATION
Coming to the market is a fantastic opportunity for someone looking for modern comfort and convenience in Arlington Center. The combination of contemporary design, natural light, and hardwood floors creates an inviting atmosphere. The unfinished walk-up attic space offers plenty of potential for customization and expansion, allowing buyers to tailor the home to their specific needs and preferences. Additionally, the inclusion of a spacious laundry room and basement storage with two walk-out egresses adds practicality to the property.The location seems unbeatable, with easy access to public transportation, the Minute Man bike path, shops, and restaurants. It's a great opportunity for those seeking a lifestyle of ease and sophistication in the heart of Arlington.
$1,354,000
102 Hathaway Cir Arlington, MA 02476
- Type:
- Single Family
- Sq.Ft.:
- 3,311
- Status:
- Active
- Beds:
- 4
- Lot size:
- 0.28 Acres
- Year built:
- 1959
- Baths:
- 3.00
- MLS#:
- 73194211
- Subdivision:
- Arlington
ADDITIONAL INFORMATION
Just in time to embrace the beauty of spring welcome to this charming family home. Boasting 4 bedrooms and 3 bathrooms, this residence presents an expansive backyard oasis—an uncommon find in this area—ideal for cherished family moments and outdoor enjoyment. Recent renovations include a brand-new roof, siding, gas heater, central air, a thoughtfully designed open-concept kitchen, and exquisite hardwood flooring throughout. The finished basement adds extra living space for the whole family to enjoy. With its proximity to nearby schools and Route 2, relish the seamless blend of contemporary luxuries and convenience in this meticulously crafted single-family home.
$1,799,000
43 Brunswick Rd Arlington, MA 02476
- Type:
- Single Family
- Sq.Ft.:
- 3,079
- Status:
- Active
- Beds:
- 4
- Lot size:
- 0.15 Acres
- Year built:
- 1931
- Baths:
- 4.00
- MLS#:
- 73164356
- Subdivision:
- Jason Heights
ADDITIONAL INFORMATION
Stunning 4 bedroom, 2 full & 2 1/2 bath, 1931 English Tudor situated in beautiful Jason Heights. This architectural treasure is on a Private one-way road, a short walk to Menotomy Rocks Pk, Spy Pond & Rt 2. New James Hardie fiber cement siding, new exterior retaining walls, new auto garage doors, updated electric, boiler & hot water. Recent addition with updated kitchen & family room. Incredible original solid wood front door & beautiful interior wood doors throughout. A generous foyer leads to the dining room/family room, staircase, a beautifully arched living room with stunning brick fireplace & bay window. The gorgeous kitchen has high end appliances, Cherry wood cabinets, granite countertops. Traditional dining room complete with custom wainscoting, built in curio. Both family rooms have finished carpentry and custom mantles surrounding 1 gas and 1 wood fireplace. The oversized master bedroom complete with large dressing rm, his & her closets & full en suite.

The property listing data and information, or the Images, set forth herein were provided to MLS Property Information Network, Inc. from third party sources, including sellers, lessors and public records, and were compiled by MLS Property Information Network, Inc. The property listing data and information, and the Images, are for the personal, non-commercial use of consumers having a good faith interest in purchasing or leasing listed properties of the type displayed to them and may not be used for any purpose other than to identify prospective properties which such consumers may have a good faith interest in purchasing or leasing. MLS Property Information Network, Inc. and its subscribers disclaim any and all representations and warranties as to the accuracy of the property listing data and information, or as to the accuracy of any of the Images, set forth herein. Copyright © 2024 MLS Property Information Network, Inc. All rights reserved.
Arlington Real Estate
The median home value in Arlington, MA is $1,032,500. This is higher than the county median home value of $567,300. The national median home value is $219,700. The average price of homes sold in Arlington, MA is $1,032,500. Approximately 57.86% of Arlington homes are owned, compared to 37.13% rented, while 5.01% are vacant. Arlington real estate listings include condos, townhomes, and single family homes for sale. Commercial properties are also available. If you see a property you’re interested in, contact a Arlington real estate agent to arrange a tour today!
Arlington, Massachusetts has a population of 44,992. Arlington is more family-centric than the surrounding county with 41.91% of the households containing married families with children. The county average for households married with children is 36.38%.
The median household income in Arlington, Massachusetts is $103,594. The median household income for the surrounding county is $92,878 compared to the national median of $57,652. The median age of people living in Arlington is 41.4 years.
Arlington Weather
The average high temperature in July is 82.7 degrees, with an average low temperature in January of 17.5 degrees. The average rainfall is approximately 48.6 inches per year, with 56.9 inches of snow per year.
