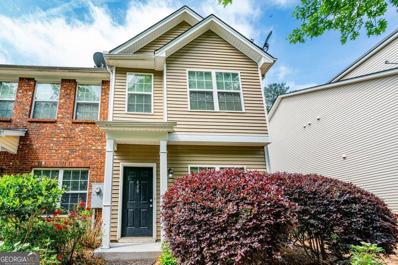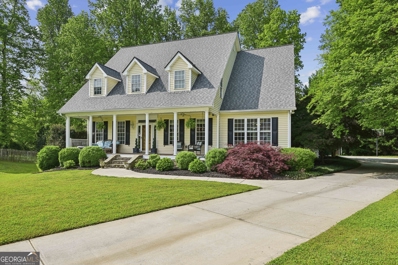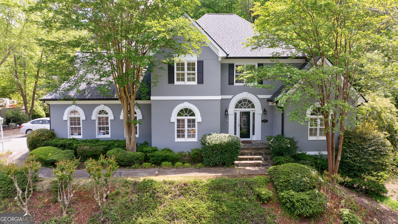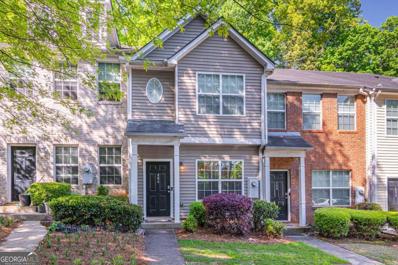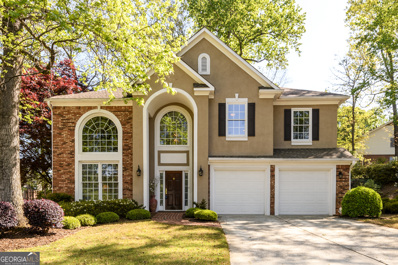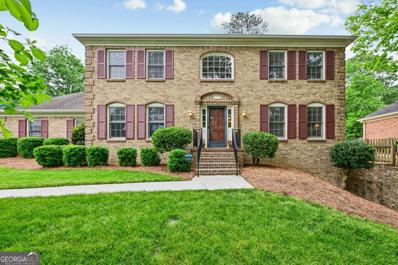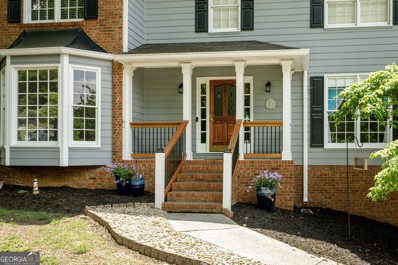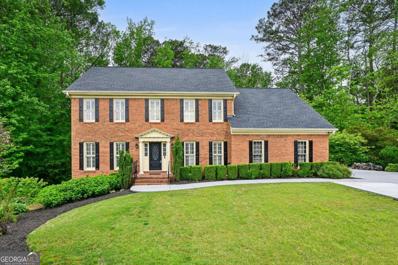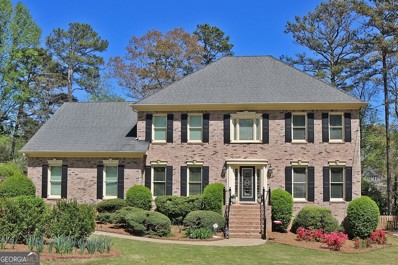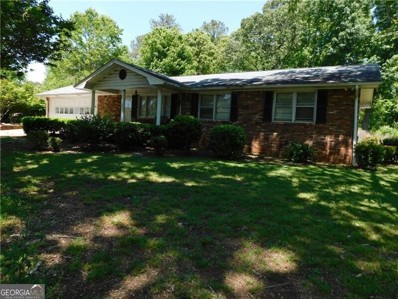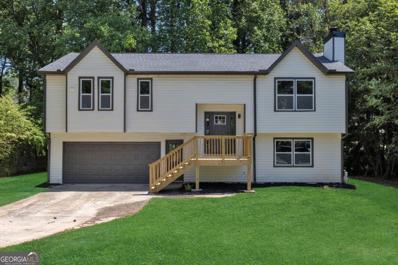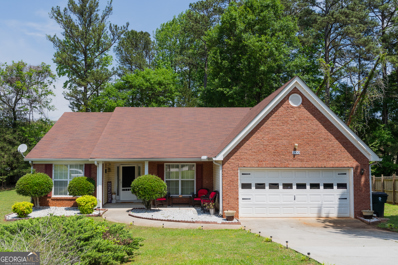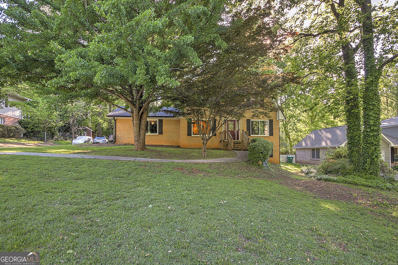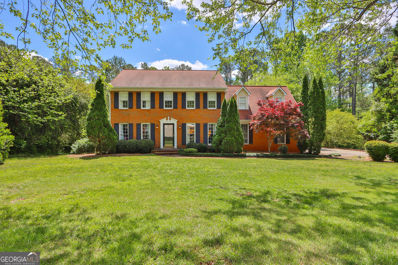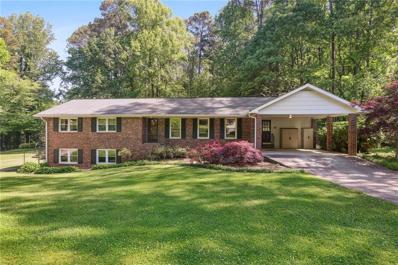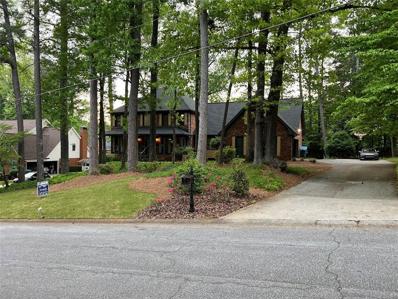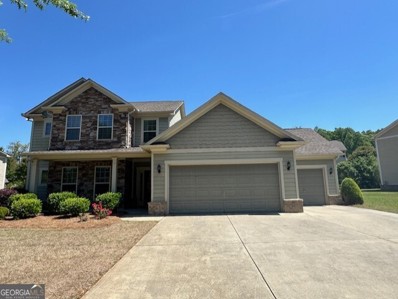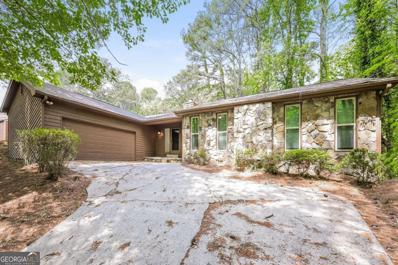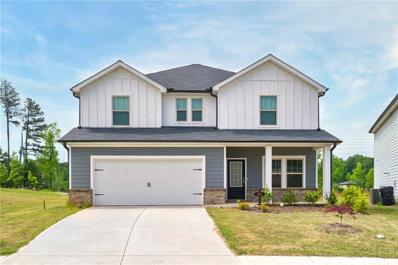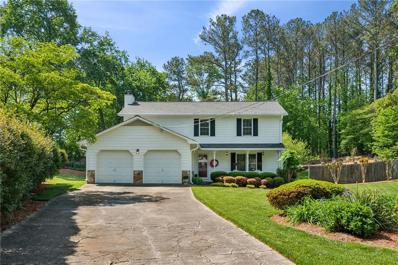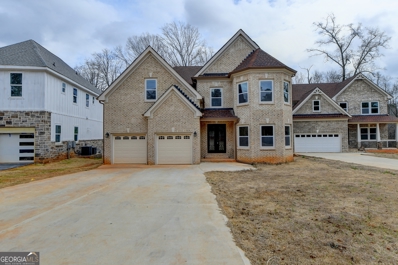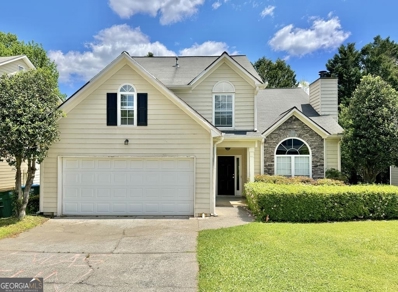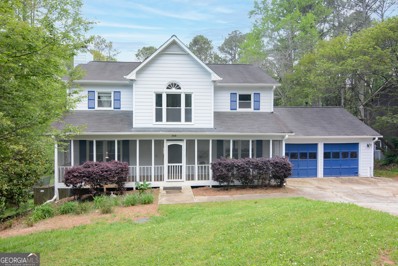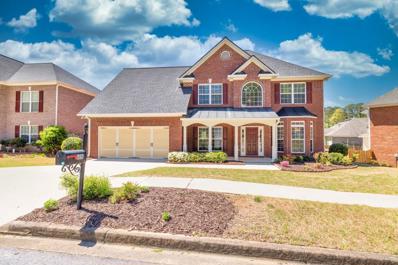Lilburn GA Homes for Sale
- Type:
- Townhouse
- Sq.Ft.:
- 1,408
- Status:
- NEW LISTING
- Beds:
- 2
- Lot size:
- 0.02 Acres
- Year built:
- 2006
- Baths:
- 3.00
- MLS#:
- 10287842
- Subdivision:
- Barrington Estates
ADDITIONAL INFORMATION
This bright and charming two bedroom in Lilburn is situated convenient to both I-85 and 285 off of Lawrenceville Hwy., and minutes from everything you need day-to-day, including plenty of restaurants and shopping centers. The property is located just one mile from Lilburn City Hall and Library, Lilburn Middle School, and backs up to Bryson Park--just one of many parks in Gwinnett County's award-winning public parks system. The upstairs features a spacious roommate floor plan. The primary bedroom has large windows, two closets, and a large bathroom with a double sink vanity, step-in shower, and garden tub. The second bedroom gets plenty of natural light from its own large windows, and includes one closet, and a bathroom with shower/tub combo. The laundry closet (washer and dryer to stay with the property) is conveniently located upstairs between the bedrooms. The kitchen has stainless steel appliances including a French door refrigerator, electric range (with a vent to the outside!), and a newly installed dishwasher. The home has just been professionally pressure washed, the gutters have just been cleaned, and all interior spaces have been freshly painted. Modern LVP flooring was installed in 2022 and is in great condition. Don't sit on this one! Schedule a viewing today!
Open House:
Friday, 4/26 1:00-3:00PM
- Type:
- Single Family
- Sq.Ft.:
- 5,407
- Status:
- NEW LISTING
- Beds:
- 5
- Lot size:
- 0.6 Acres
- Year built:
- 2003
- Baths:
- 4.00
- MLS#:
- 10287660
- Subdivision:
- Water Oaks
ADDITIONAL INFORMATION
Welcome to your spacious sanctuary tucked away on a peaceful cul-de-sac. This beautiful Southern home is much larger than it appears at first glance - over 5,400 square feet of finished living space! It exudes classic charm with its cheerful dormers and a large, gracious front porch, inviting you to relax and unwind in comfort. The 3-year old roof and new A/C units, and available AT&T Fiber will add peace of mind to the comforts indoors. The Main floor, pool patio area and front porch enjoy in-ceiling speakers from the home audio system. Step inside and prepare to be amazed by the generous living spaces that lie beyond. With 5 bedrooms and 3.5 bathrooms, there's room for the whole family to spread out and enjoy. The large eat-in kitchen features banquette seating, a center island and an extra-large refrigerator, perfect for preparing and storing delicious meals. Entertain with ease in the formal living room (currently used as a music room and perfect for a home office) or gather around the fireside family room for cozy evenings in. The oversized master suite on the main level is a true retreat, complete with a walk-in closet and recently renovated ensuite bathroom. Upstairs, you'll find oversized bedrooms with generous closet space, providing comfort and privacy for everyone in the household. Step outside to discover a screened porch, a sunny deck, and a terrace-level patio with an available gas line for grilling, offering plenty of options for outdoor enjoyment and relaxation. Cool off on hot summer days in the sparkling saltwater pool, surrounded by a security fence for added peace of mind. The 2,182 square foot finished basement boasts two large entertainment zones, an additional bedroom, a multi-purpose and a full bathroom, perfect for hosting guests or enjoying family movie nights. With no HOA, you'll have the freedom to make this home your own. Plus, enjoy the convenience of being located near highways, restaurants, entertainment, Emory University, CDC, and Decatur. Located in the esteemed Brookwood High School cluster, this home offers top-notch education opportunities. And with tons of storage space throughout, you'll have plenty of room to keep your belongings organized and easily accessible. Don't miss your chance to own this hidden gem.
- Type:
- Single Family
- Sq.Ft.:
- 3,227
- Status:
- NEW LISTING
- Beds:
- 4
- Lot size:
- 0.7 Acres
- Year built:
- 1989
- Baths:
- 4.00
- MLS#:
- 10287488
- Subdivision:
- Hidden River
ADDITIONAL INFORMATION
Welcome to your dream home located in the highly sought-after Brookwood School District! This stunning traditional home features a total of 4 bedrooms and 3.5. baths with a sizable unfinished basement full of endless potential. As you enter the home, you're greeted by a stunning 2 story foyer entrance that leads you directly into the great room featuring vaulted ceilings, plenty of natural light, a gas fireplace and custom built ins. The master bedroom is tucked away just off the great room and includes windows throughout, a vaulted tray ceiling, and a large en-suite bathroom. The kitchen is outfitted with white cabinetry that brightens up the room, a large island for cooking and entertaining, and a spacious butler's pantry. The nearby breakfast nook opens up to a sizable and bright sun room featuring floor to ceiling windows and a secondary gas fireplace. A formal dining room and. spacious half bath provides the final beautiful and functional compliments to the main floor. Upstairs features an additional 3 bedrooms and 2 bathrooms, each providing plenty of space for family or guests. The large, unfinished basement offers so much added potential to an already stunning and spacious home. As you step outside, you're greeted by a serene backyard oasis featuring a stone courtyard patio, a heated, salt water, Pebble Tech pool, and a gazebo. Within the last three years, the home has received a number of upgrades including a new architectural roof and gutters, new hardwoods throughout the main, exterior and interior paint, and plenty more. Conveniently located near shops and restaurants and close to the historic downtown Lilburn. This home is a must see!
Open House:
Friday, 4/26 12:00-2:00PM
- Type:
- Townhouse
- Sq.Ft.:
- 1,418
- Status:
- NEW LISTING
- Beds:
- 2
- Lot size:
- 0.02 Acres
- Year built:
- 2005
- Baths:
- 3.00
- MLS#:
- 10287425
- Subdivision:
- Barrington Ridge
ADDITIONAL INFORMATION
Charming 2 bedroom, 2.5 bath townhome in Lilburn's Barrington Ridge community in the Meadowcreek High School District. The main level features a dining room, half bath, kitchen open to the fireside family room, and back patio with storage. The upper level features the owners suite with vaulted ceilings, a soaking tub, separate shower, and his/hers closets. There is also a secondary bedroom, full bathroom and laundry closet on the upper level. This community does have HOA Rental Restrictions and the current rental cap has been met. Convenient location to Bryson Park, Lions Club Park, schools, shopping, dining and entertainment!
Open House:
Friday, 4/26 1:00-3:00PM
- Type:
- Single Family
- Sq.Ft.:
- 2,686
- Status:
- NEW LISTING
- Beds:
- 4
- Lot size:
- 0.34 Acres
- Year built:
- 1996
- Baths:
- 3.00
- MLS#:
- 10286360
- Subdivision:
- Hales Trace
ADDITIONAL INFORMATION
Welcome to your dream home in the sought-after Parkview school cluster! This meticulously maintained residence boasts a perfect blend of comfort, style, and functionality. As you step inside, you'll be greeted by a grand two-story entryway, setting the tone for the elegance that awaits within. The spacious, open floor plan creates an inviting atmosphere, perfect for both relaxation and entertaining. The heart of the home is the updated kitchen, featuring modern appliances, ample storage, and a convenient island that opens to the central family room. Recent main level flooring and new upstairs carpet add to the allure, ensuring a fresh and inviting ambiance throughout. Natural light floods the family room through a stunning wall of windows, offering picturesque views of the lush backyard oasis. Step outside to discover a haven of tranquility on the covered porch, complete with flowering plants and bushes, providing a serene backdrop for outdoor gatherings or quiet moments of reflection. With a dedicated office space on the main level and four generously sized bedrooms upstairs, this home offers versatility to suit your lifestyle needs. Situated on a cul-de-sac lot in a desirable swim tennis community, you'll enjoy both privacy and convenience. Don't miss this opportunity to make this exceptional property your own. Schedule your showing today and prepare to fall in love with your new home!
Open House:
Friday, 4/26 2:00-4:00PM
- Type:
- Single Family
- Sq.Ft.:
- 2,480
- Status:
- NEW LISTING
- Beds:
- 4
- Lot size:
- 0.48 Acres
- Year built:
- 1977
- Baths:
- 3.00
- MLS#:
- 10287249
- Subdivision:
- Cedar Creek Estates
ADDITIONAL INFORMATION
Nestled in the sought-after Cedar Creek neighborhood, this charming, traditional 4- sided brick home is a gracious respite, and quite simply, feels like home. With 4 bedrooms, 2.5 bathrooms, and an unfinished basement on a .48 acre landscaped lot and a total of 3,710 square feet (which includes the unfinished basement). As you step inside, you're greeted by an inviting 2 story foyer with built-in shelving, and Oak hardwood floors running throughout the main level. The updated kitchen has stainless steel appliances and a cozy breakfast nook that has a bay window overlooking the fenced backyard and patio which is perfect for grilling and entertaining. The formal living and dining rooms exude elegance, providing the perfect backdrop for intimate gatherings and cherished celebrations. Relaxation awaits in the fireside family room, where evenings are spent curled up with loved ones, basking in the warmth of the crackling fireplace. A separate laundry room with cabinets adds practicality to everyday life, ensuring chores are a breeze, and a half bathroom is also conveniently located on the main floor. Zoned for esteemed Camp Creek Elementary, Trickum Middle School, and Parkview High School, with additional nearby options for private schooling, this home offers exceptional education opportunities. The large garage faces to the side of the home, with windows letting in natural light, and has room to park 2 cars and still have plenty of usable storage space, plus an additional attic space. Lovingly maintained by one owner since it was built, this home tells a story of care and dedication, waiting for its next chapter to unfold. This home is convenient to freeways, shopping, groceries, entertainment, schools, libraries, public parks, Emory University, Decatur, and the CDC. There is an Optional Swim and Tennis club, a voluntary neighborhood group, and no mandatory HOA. Don't miss the opportunity to make it yoursCoschedule a showing today and experience the warmth and comfort of Cedar Creek living for yourself.
- Type:
- Single Family
- Sq.Ft.:
- 2,552
- Status:
- NEW LISTING
- Beds:
- 4
- Lot size:
- 0.59 Acres
- Year built:
- 1984
- Baths:
- 3.00
- MLS#:
- 10287243
- Subdivision:
- Woodfield Xing 01
ADDITIONAL INFORMATION
Well maintained home in sought after Brookwood High School District is move in ready! This home sits in quiet neighborhood, close to schools, shopping, Stone Mountain, etc. Enjoy coffee on the front porch or large back porch. Home offers spacious rooms throughout, wet bar, fully renovated master bathroom, large basement. It awaits your finishing touches to make this your home. Won't last long. Make an offer or an appointment today!!
Open House:
Friday, 4/26 12:00-2:00PM
- Type:
- Single Family
- Sq.Ft.:
- 3,446
- Status:
- NEW LISTING
- Beds:
- 4
- Lot size:
- 0.76 Acres
- Year built:
- 1984
- Baths:
- 3.00
- MLS#:
- 10287211
- Subdivision:
- Cambridge Farms
ADDITIONAL INFORMATION
Welcome home to this exquisite, classic brick home nestled in a peaceful cul-de-sac! Boasting 4 bedrooms (including one on the main floor!) and 3 full bathrooms, this spacious abode offers the perfect blend of comfort and elegance. As you enter, you're greeted by a bright and airy atmosphere, with a formal living room seamlessly flowing into a formal dining roomCoideal for hosting gatherings and creating lasting memories. The extra-large fireside family room features a vaulted ceiling, creating a cozy retreat for relaxation and entertainment, with access to the screened porch. The eat-in kitchen is equipped with stainless steel appliances and ample space for dining and meal preparation. Step outside to the screened porch, deck, and sprawling backyard, where beautiful blooming shrubs and trees create a picturesque backdrop for outdoor enjoyment and leisure. The Primary Ensuite Bedroom and 2 large bedrooms with generous closets and additional full bathroom are located on the 2nd floor, along with a Bonus room that has a back staircase leading down to the fireside family room. Primary Bedroom is large, with dual closets and a beautifully updated bathroom with soaking tub and separate walk-in glassed shower. A semi-finished walk-out, daylight basement offers endless possibilities for customization and expansion, while a brand new HVAC system installed in 2023 and a 6-year-old roof provide peace of mind and comfort for years to come. With a large driveway and a 2-car garage, parking is a breeze. Conveniently located near highways, shopping, entertainment, and recreation, as well as the CDC, Emory University, Tucker, and Decatur, this home offers easy access to everything you need. Zoned for the highly sought-after Parkview High School Cluster, this home offers exceptional education opportunities. Plus, with easy access to the bountiful and beautiful Gwinnett County Public Parks, outdoor adventures are just moments away. There is no HOA and there are no rental restrictions.
$625,000
868 Guinevere Way Lilburn, GA 30047
- Type:
- Single Family
- Sq.Ft.:
- 5,792
- Status:
- NEW LISTING
- Beds:
- 4
- Lot size:
- 0.41 Acres
- Year built:
- 1981
- Baths:
- 4.00
- MLS#:
- 10287085
- Subdivision:
- Newcastle
ADDITIONAL INFORMATION
Beautifully maintained Brick traditional in sought after neighborhood. Hardwood floors welcome you into a large 2 story foyer and continue throughout the main level. The main level features a separate living room/office, a large dining room with custom trim, a large kitchen, guest suite, family room, laundry and sunroom. The kitchen has custom cabinets, granite countertops, an island with storage cabinets that open from 2 sides, double ovens, a gas cooktop, separate wine fridge, large pantry and a breakfast area. Large bedroom and updated bath on the main level. The two story family room features a fireplace with gas logs and remote start, a cathedral ceiling, and a spiral staircase to the bonus room/loft above. The sunroom off the kitchen overlooks a private backyard, has thermal paned windows and separate heating/air system that makes it enjoyable all year. The master suite upstairs features a large bedroom, walk-in closet, linen closet and updated bath with a large walk-in/tiled, dual head shower, vanity with dual sinks, quartz countertop and updated fixtures. Large bonus room/flex room/loft area off master overlooks family room. 2 additional large bedrooms with walk-in closets and 3rd full bath finish out the upper level. The finished basement features a large office/possible 5th bedroom with walk-in closet and door to the 4th full bath, plus a huge rec room/den with a wet bar. Additionally, there is some unfinished basement space for storage and mechanical systems. There are 2 decks off the back of the house that overlook a private, fenced back yard. An extended driveway continues into the back yard for private RV parking and 30 amp connection. The backyard also features a large vegetable garden plot just waiting for the new owners to plant a summer garden. Other features include 50 gal water heater, high efficiency HVAC system, insulated windows, security system, irrigation system, side entry garage, additional dry storage area under sunroom. Close to shopping, walk to schools! Show and sell!
- Type:
- Single Family
- Sq.Ft.:
- 1,862
- Status:
- NEW LISTING
- Beds:
- 3
- Lot size:
- 1.93 Acres
- Year built:
- 1964
- Baths:
- 2.00
- MLS#:
- 10286408
ADDITIONAL INFORMATION
FANTASTIC OPPORTUNITY TO OWN 1.93 ACRE HOME IN LILBURN LOCATED WITHIN PARKVIEW SCHOOL DISTRICT. THIS HOME HAS FOUR SIDES OF BRICK INCLUDING SUNROOM AND A HUGE FAMILY ROOM. ADDITIONAL PARKING FOR AN RV OR LARGE TRUCK. A WORKSHOP IS LOCATED ON THE PROPERTY. WITHIN WALKING DISTANCE TO THE GROCERY STORE. ALSO WITHIN FIVE MINUTES OF THE PROPERTY ARE MOUNTAIN PARK AQUATIC CENTER & ACTIVITY, MOUNTAIN PARK, DOWNTOWN LILBURN AND STONE MOUNTAIN PARK. THE PROPERTY IS SOLD-AS-IS.
- Type:
- Single Family
- Sq.Ft.:
- n/a
- Status:
- NEW LISTING
- Beds:
- 3
- Lot size:
- 0.28 Acres
- Year built:
- 1983
- Baths:
- 3.00
- MLS#:
- 10286370
- Subdivision:
- Jacksons Mill
ADDITIONAL INFORMATION
MUST-SEE!! In the heart of Gwinnet County, in the City of Lilburn, next to I-85, Indian Trail Rd! Step into modern Luxury with this Meticulously Renovated 3 Bed 3 Bath Split home. This newly renovated home features New Double Kichens, New Bathrooms, New HVAC systems, New LVP Flooring, New Doors, New Windows, New Appliances, New Deck, Fresh new paint througout. The home has undergone a complete and Stylish Renovation, featuring a modern kitchen with NEW Tiles floor, brand new Quartz countertops, Kitchen Island, LOTS of CABINETS, and Glass Tiles Backsplash. The kitchen also boasts new Samsung stainless steel appliances, recessed lighting, and a galley design. New Luxury Vinyl Flooring throughout the home. The bathrooms have been upgraded with new vanities, sinks, toilets, and designer showers. Fresh new paint has been applied throughout the home. The large family room is perfect for gatherings with loved ones, showcasing a cozy wood-burning fireplace. This home is conveniently located near schools, shopping, and dining options, minutes from I-85. Don't miss out on the chance to own a fully Upgraded home. NO HOA, NO Rental Restrictions! Schedule a viewing today, and Welcome Home!
- Type:
- Single Family
- Sq.Ft.:
- 1,885
- Status:
- NEW LISTING
- Beds:
- 3
- Lot size:
- 0.29 Acres
- Year built:
- 1998
- Baths:
- 2.00
- MLS#:
- 10286019
- Subdivision:
- Rivercliff Place
ADDITIONAL INFORMATION
This charming ranch-style home in the Rivercliff Place subdivision offers a delightful blend of comfort and style. As you step inside, you're greeted by pristine hardwood flooring in the entry and dining room, seamlessly transitioning to the inviting living room adorned with a cozy gas fireplace and soaring vaulted ceilings. The kitchen is boasting tiled backsplash, tiled flooring, and modern stainless steel appliances. An adjacent breakfast area flows gracefully into a sunroom, added in 2014, flooding the space with natural light and creating a perfect spot for relaxation. On one side of the home, you'll find the spacious main bedroom, complete with a separate walk-in shower and tub. The main bathroom offers a double vanity, separate toilet area, and a generously sized walk-in closet. Conveniently located off the main living area, the laundry room features tiled flooring and provides easy access to the 2-car garage. On the opposite side of the home, two additional bedrooms share a beautifully renovated full bathroom boasting contemporary fixtures and a stylish vanity. Step outside to discover the backyard oasis, featuring a private and meticulously maintained deck, ideal for outdoor entertaining. A custom stone walkway leads to a charming firepit area, complemented by two additional storage sheds. Nestled in a tranquil cul-de-sac, this home offers a partially fenced backyard, providing both privacy and security. Don't miss the opportunity to make this your own slice of paradise!
- Type:
- Single Family
- Sq.Ft.:
- 2,144
- Status:
- NEW LISTING
- Beds:
- 4
- Lot size:
- 0.41 Acres
- Year built:
- 1973
- Baths:
- 3.00
- MLS#:
- 10286016
- Subdivision:
- Smith Valley
ADDITIONAL INFORMATION
Great location in a quiet established neighborhood. Well maintained split level 4-sided brick home nicely landscaped with mature trees. No HOA. You will love the extended deck and private backyard with a play area. Large home with a Den, 4 bedrooms. 2.5 baths with an added sitting room in the Master, full basement that can be finished for mother-in-law suite, teen hangout, entertainment room etc. Basement includes wood burning fireplace. Large laundry room on the main floor. Gorgeous updated eat in kitchen with quartz countertops and white shaker cabinets overlooking the Den with a gas fireplace. Separate dining room and living room on the main level. Attractive lighting throughout. Home includes many updates. All new Pella Upgraded windows through entire home with features to let you enjoy the fresh air but maintain security. Complete new gutter system includes trim board, soffit, gutters, and downspouts. Advanced attic system installed which prevents extreme attic temperatures from influencing the atmosphere below and protects the life or your homeCOs energy systems. The windows, gutters and attic updates offer the new buyer a lifetime warranty. New metal decorative doors installed for the front door entry and the basement door. Convenient and close to shopping.
- Type:
- Single Family
- Sq.Ft.:
- 2,328
- Status:
- NEW LISTING
- Beds:
- 4
- Lot size:
- 0.79 Acres
- Year built:
- 1983
- Baths:
- 3.00
- MLS#:
- 10285973
- Subdivision:
- Rivermist
ADDITIONAL INFORMATION
Welcome to your new home nestled in the sought-after Rivermist Subdivision within the esteemed Brookwood High School district. This captivating 4-bedroom, 2.5-bathroom residence boasts a classic brick front complemented by durable hardiplank siding, ensuring both timeless appeal and low maintenance. Step inside to discover the warmth of real original hardwood floors, impeccably maintained to enhance the home's charm and character. The well-appointed layout features generously sized secondary bedrooms, all conveniently situated on the second floor with easy access to the second-floor laundry facilities.Unwind in the luxurious primary bedroom, strategically positioned for privacy with a layout that separates it from the secondary bedrooms. Revel in the abundance of storage space offered by three closets, while indulging in the recently renovated primary bath, a serene retreat designed for relaxation. Equipped with newer dual HVAC systems, this home promises comfort and efficiency year-round. Entertain with ease in the impressive sun room, an inviting space that expands the home's living area and offers endless possibilities for gatherings and leisure. Step outside onto the expansive deck, where panoramic views of the lush fenced yard await. Take in the tranquility of the surroundings, which include picturesque county nature space, ensuring a serene backdrop for outdoor activities and relaxation. Residents of this vibrant neighborhood enjoy a wealth of amenities, from tennis courts and swimming pools with a dedicated swim team, to pickleball courts and scenic trails featuring a tranquil lake and charming waterfall. Embrace the sense of community with a variety of social events that foster connection and camaraderie. Don't miss the opportunity to make this exceptional property your new home, where every day feels like a retreat in a welcoming community brimming with amenities and charm. Schedule your showing today and experience the epitome of suburban living in Rivermist Subdivision.
- Type:
- Single Family
- Sq.Ft.:
- 2,483
- Status:
- NEW LISTING
- Beds:
- 4
- Lot size:
- 0.84 Acres
- Year built:
- 1971
- Baths:
- 3.00
- MLS#:
- 7374595
- Subdivision:
- Hanarry Estates
ADDITIONAL INFORMATION
Don't Miss this Charming Brick Ranch! You will LOVE the stunning vaulted wood ceiling in the kitchen and keeping room and the wall of windows that bathes the space in natural light. The kitchen features newer maple cabinets and Corian countertops. The home offers a very Large open great room, and a separate dining room. The newer expanded primary bedroom suite includes a walk-in closet and french doors out to the deck. The lower level boasts a finished daylight rec room, Outside, entertain in style on the vaulted screened porch overlooking the expansive private backyard. This gem has been Lovingly maintained and is nestled in a fantastic neighborhood with optional swim and tennis amenities and awaits your personal touch.
$659,000
5741 Wolf Laurel Lilburn, GA 30047
- Type:
- Single Family
- Sq.Ft.:
- 4,901
- Status:
- NEW LISTING
- Beds:
- 4
- Lot size:
- 0.42 Acres
- Year built:
- 1982
- Baths:
- 3.00
- MLS#:
- 7372986
- Subdivision:
- Wolf Laurel
ADDITIONAL INFORMATION
Schedule to tour the Wolf Laurel Subdivision in the Award Winning Parkview School District access to I285, I85, Highway 29 and 78.! Offering 7500$ in Closing Costs and a 1 year Home Warranty! This Spacious 3 level home has a wide front porch, A Deck in the Back, and a Great Room Featuring a gas fireplace with Vaulted and Beamed ceilings. On the Main ground level you have 3 Large Bay Windows overlooking the front of the property and rear of the Property, a formal dining room and more. The Kitchen has all the necessities that is Chef Approved Including all the counter and cabinet space you could want with a Double Wall Oven and a Gas Cooktop Stove for all of the Perfect Family Functions. Deck has been outfitted for a Gas grill which overlooks the backyard which has a fire pit, pond, and Flowering Areas to keep you Captivated throughout the Year! Full bathroom and bedroom on the ground level. Upstairs you will find your Master Bedroom which has a Walk-in closet and Luxurious Spa-style Bath! 3rd bathroom is shared with the two other bedrooms located directly across from the Master Bedroom. Bonus Room sits above the 2 car garage and below that is the mud/room and wash/dryer space. The finished Basement has an Amazing amount of additional space which easily converts to a Secondary Office, 2-3 bedroom Apartment, Or Gym! You will not be crawling in any spaces here, opposite side of the house is on a concrete slab and fully enclosed adding tons of extra storage space not including the attic space!
- Type:
- Single Family
- Sq.Ft.:
- 2,172
- Status:
- NEW LISTING
- Beds:
- 4
- Lot size:
- 0.34 Acres
- Year built:
- 2014
- Baths:
- 3.00
- MLS#:
- 10285480
- Subdivision:
- Terrasol
ADDITIONAL INFORMATION
Experince luxury living with this stunning Lilburn home. Featuring 4 spacious bedrooms and 2 1/2 bacthrooms. The open floor plan allows for effortless entertaining and the kitchen is equipped with stainless steel appliances and beautiful granite countertops. Enjoy your morning coffee or evening cocktails on the screened in porch, perfect for relaxation. The formal dining room and breakfast bar provide ample space for entertaining. While the owner's suit on the main level boasts dual vanities, a separate shower, and tub. Upstairs you will find 3 additional bedrooms, another full bathroom and a versatial loft space. This home also features a 3 car garage and plently of parking space.
$450,000
482 SW Johannah Lilburn, GA 30047
- Type:
- Single Family
- Sq.Ft.:
- 3,057
- Status:
- NEW LISTING
- Beds:
- 5
- Lot size:
- 0.46 Acres
- Year built:
- 1972
- Baths:
- 3.00
- MLS#:
- 10285784
- Subdivision:
- Hannarry Estates
ADDITIONAL INFORMATION
FABULOUS PARKVIEW HIGH SCHOOL 5BR 2.5BA HOME IN SOUGHT AFTER HANARRY ESTATES WITH WITH NEW INTERIOR PAINT, STAINLESS STEEL APPLIANCES, SEPARATE LIVING, DINING, AND FAMILY ROOM WITH FIREPLACE. ONE AND 1/2 STORY WITH 2 MASTERS, ONE UP AND ONE ON MAIN. HEATER REPLACED DEC 2023, AIR CONDITIONING LESS THAN 10 YEARS OLD. NEW SEPTIC LINES IN MARCH 2023 SO SYSTEM GOOD FOR ANOTHER 50 YEARS. FINISHED ROOM IN BASEMENT WITH DOUBLE CLOSETS AND LOTS OF LIGHT! UNFINISHED BASEMENT HAS HUGE WORKBENCH AND CABINETS. HUGE YARD AND 2 OLDER STORAGE BUILDINGS OUT BACK. 10 MINUTES TO SCHOOL, CHURCHES, SHOPPING, AND RESTAURANTS. 45 MINUTES TO AIRPORT, DOWNTOWN, AND TRUIST PARK.
- Type:
- Single Family
- Sq.Ft.:
- 1,872
- Status:
- NEW LISTING
- Beds:
- 3
- Lot size:
- 0.55 Acres
- Year built:
- 1973
- Baths:
- 2.00
- MLS#:
- 10285740
- Subdivision:
- Habersham Ridge
ADDITIONAL INFORMATION
Wonderful home in a great location! Welcome to your 1973 ranch in the well established neighborhood of Habersham Ridge!! Over 1/2 acre of lush landscaping and 1872 square feet with lots of natural light and a sunroom! This 3 bedroom 2 bathroom has brand new flooring, new refrigerator, new dishwasher, new water heater, new paint inside and out, and new granite countertops. All it's missing is your personal touches. Bring your offer and make this house a home!
$564,000
261 Murray Way Lilburn, GA 30047
- Type:
- Single Family
- Sq.Ft.:
- 2,492
- Status:
- NEW LISTING
- Beds:
- 4
- Lot size:
- 0.23 Acres
- Year built:
- 2022
- Baths:
- 3.00
- MLS#:
- 7376385
- Subdivision:
- Parkview East
ADDITIONAL INFORMATION
Introducing a 2-year-old property that is located in a suitable location to enjoy various remarkable cities in GA. Spacious space that extends from the kitchen to the living room. The kitchen features gorgeous slate cabinets with white granite countertops that add to the home's elegance. Start your day with a cup of coffee in the open backyard! Create your own space by using well-defined spaces! A master bedroom with extra sitting room for you to create a special space! A community that family can enjoy as it has a swimming pool and playground with extra parking lots! Get ready to make your precious memories in this pristine home!
$390,000
5094 Arbor Lane SW Lilburn, GA 30047
- Type:
- Single Family
- Sq.Ft.:
- 2,114
- Status:
- NEW LISTING
- Beds:
- 4
- Lot size:
- 0.44 Acres
- Year built:
- 1979
- Baths:
- 3.00
- MLS#:
- 7370613
- Subdivision:
- Round Tree
ADDITIONAL INFORMATION
Nestled on a peaceful culdesac, this charming 4 bedroom, 2.5 bath home is a hidden gem in the highly desirable Parkview High School district. From the moment you arrive, you'll be captivated by the picturesque landscaped yard, offering tranquility and privacy in abundance. Step inside to discover a meticulously maintained interior, where every detail has been thoughtfully considered. The spacious layout boasts large bedrooms, providing ample space for the whole family to spread out and relax. Updates abound in this immaculate home that has had the roof, hvac and water heater replaced in recent years ensuring worry free living for years to come. Whether you are hosting gatherings in the inviting living spaces or gorgeous backyard or watching your kids play and ride their bikes in the private culdesac, this home offers the perfect blend of comfort and fuctionality. Conveniently located near top rated schools, shopping, parks, and roadways, you'll love the ease of access to everything you need!
- Type:
- Single Family
- Sq.Ft.:
- n/a
- Status:
- NEW LISTING
- Beds:
- 6
- Lot size:
- 0.6 Acres
- Year built:
- 2023
- Baths:
- 6.00
- MLS#:
- 10284907
- Subdivision:
- None
ADDITIONAL INFORMATION
Seeing is Believing! 6 Bedroom, 6 Full Bathroom, it's rare to find a newly constructed home with 6 bedrooms and 6 full bathrooms in the area. Brand new construction all final finishing touches were done by April 2024. Come see, this amazing home located in the sought after Parkview High School district. The seller/builder has not installed shelves in the closet for buyers to imagine and install or customize closet based on their needs. One of the bedroom in the basement is left without the closet for buyers to convert in to home theater or gym. If needed the builder/seller will provide a closet. Bedroom with full bath on main level, 3 bed/3bath on second level, 2 bed/ 2 bath in the fully finished basement. Small extra office area on the main level, 2 story foyer, 2 story family room, Recessed Can LED Lighting all over the home, LED Mirrors in the bathroom with modern touch. Laundry with the sink and many more things to list. NO HOA, no HOA fees. Good location with easy access to I285 and I85, shopping, dining, and entertainment. BUYER AND BUYER'S BROKER TO VERIFY ALL INFO. Welcome Home! Come see it!
Open House:
Friday, 4/26 5:00-7:00PM
- Type:
- Single Family
- Sq.Ft.:
- 1,848
- Status:
- NEW LISTING
- Beds:
- 3
- Lot size:
- 0.18 Acres
- Year built:
- 1995
- Baths:
- 3.00
- MLS#:
- 10285194
- Subdivision:
- Luxomni Place
ADDITIONAL INFORMATION
Welcome to this fabulous 3 bed/2.5 bath home. The home features a large living room with fireplace, galley style, eat-in kitchen, separate dining room, spacious owner's suite with a large walk-in closet, separate tub/shower, dual vanity and two large secondary bedrooms. The location is perfect for any commuting with easy access to I-85, and is conveniently located near parks, schools, and shopping.
- Type:
- Single Family
- Sq.Ft.:
- 3,370
- Status:
- NEW LISTING
- Beds:
- 4
- Lot size:
- 0.9 Acres
- Year built:
- 1984
- Baths:
- 4.00
- MLS#:
- 10284694
- Subdivision:
- McDaniels Bluff
ADDITIONAL INFORMATION
Perfectly located in the highly sought after, award winning Brookwood High School district. Enjoy coming home to the cozy screened in porch and new ceiling fans for a nice breeze on a warm evening. Feel secure knowing the new retaining walls and all new exterior fiber cement siding with lifetime warranty are sure to stand the test of time. As you step into the entryway, you will be amazed by the beautifully re-finished hardwood throughout the main floor. As you pass the staircase into the kitchen featuring stainless steel appliances, it will be hard not to notice the eating areas bay window view of the incredibly large, fenced in backyard and new deck that is perfect for entertaining and relaxing. Step into the family room with fireplace that opens into an oversized sunroom where you will be surrounded by wall-to-wall windows. The perfect spot to view the fireflies in the evening as they twinkle, making it look as if the trees were made of glitter. Also on main floor is the separate laundry room and dining room. Fresh interior paint and new ceiling fans throughout the home. Wood floors continue throughout upstairs bedrooms. Master retreat has a walk-in closet and a storage/utility closet, his and her sinks along with a tub/shower combo. There are 3 other bedrooms upstairs and a full bathroom. A finished basement, which would make a very nice in-law suite with a separate media/game room. New full bathroom with large easy step in shower, vanity and sink, new waterproof flooring, and new kitchenette/bar. Basement also has a private entrance from the patio through French doors equipped with a number keypad locking system. MOVE IN READY! WELCOME HOME!!!!
- Type:
- Single Family
- Sq.Ft.:
- 2,506
- Status:
- Active
- Beds:
- 5
- Lot size:
- 0.16 Acres
- Year built:
- 2004
- Baths:
- 3.00
- MLS#:
- 7367372
- Subdivision:
- Brookwood Oaks
ADDITIONAL INFORMATION
A stunning 3-sided BRICK traditional home, impeccably maintained and located in the prestigious Brookwood school district. This home boasts numerous upgrades including 2 NEW HVAC units and NEW flooring upstairs, NO CARPET throughout the home. An enhancement to the home features a newer roof and stainless steel appliances. This home is move-in ready. The main level features a private bedroom with a full bath, ideal for a home office or guest accommodations, and a more open kitchen-family room layout. Upstairs, discover a spacious master bedroom with a walk-in closet and a double vanity, along with a large second bedroom. Convenient upstairs laundry access simplifies daily chores. Freshly painted interiors enhance the bright and spacious atmosphere, leading to a beautiful patio and backyard.

The data relating to real estate for sale on this web site comes in part from the Broker Reciprocity Program of Georgia MLS. Real estate listings held by brokerage firms other than this broker are marked with the Broker Reciprocity logo and detailed information about them includes the name of the listing brokers. The broker providing this data believes it to be correct but advises interested parties to confirm them before relying on them in a purchase decision. Copyright 2024 Georgia MLS. All rights reserved.
Price and Tax History when not sourced from FMLS are provided by public records. Mortgage Rates provided by Greenlight Mortgage. School information provided by GreatSchools.org. Drive Times provided by INRIX. Walk Scores provided by Walk Score®. Area Statistics provided by Sperling’s Best Places.
For technical issues regarding this website and/or listing search engine, please contact Xome Tech Support at 844-400-9663 or email us at xomeconcierge@xome.com.
License # 367751 Xome Inc. License # 65656
AndreaD.Conner@xome.com 844-400-XOME (9663)
750 Highway 121 Bypass, Ste 100, Lewisville, TX 75067
Information is deemed reliable but is not guaranteed.
Lilburn Real Estate
The median home value in Lilburn, GA is $393,750. This is higher than the county median home value of $227,400. The national median home value is $219,700. The average price of homes sold in Lilburn, GA is $393,750. Approximately 57.03% of Lilburn homes are owned, compared to 36.6% rented, while 6.38% are vacant. Lilburn real estate listings include condos, townhomes, and single family homes for sale. Commercial properties are also available. If you see a property you’re interested in, contact a Lilburn real estate agent to arrange a tour today!
Lilburn, Georgia has a population of 12,559. Lilburn is more family-centric than the surrounding county with 42.88% of the households containing married families with children. The county average for households married with children is 39.64%.
The median household income in Lilburn, Georgia is $54,276. The median household income for the surrounding county is $64,496 compared to the national median of $57,652. The median age of people living in Lilburn is 35.5 years.
Lilburn Weather
The average high temperature in July is 89.4 degrees, with an average low temperature in January of 33.1 degrees. The average rainfall is approximately 51.7 inches per year, with 0.4 inches of snow per year.
