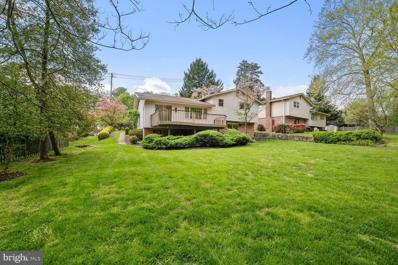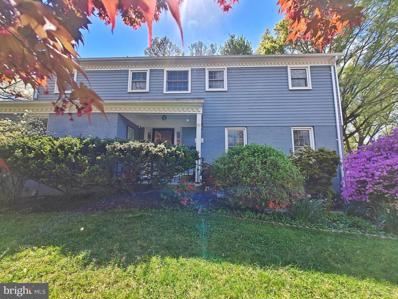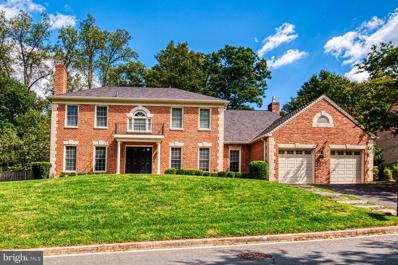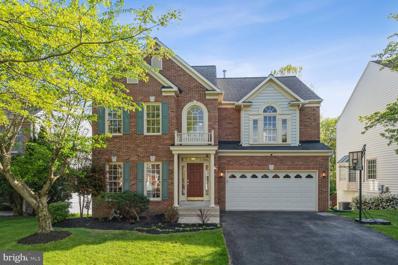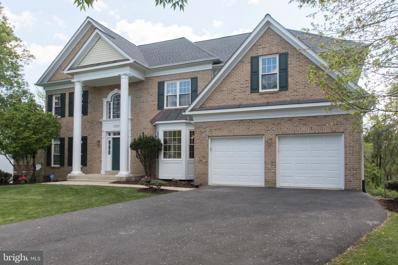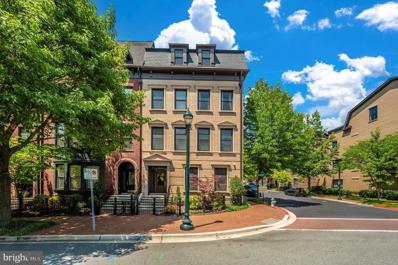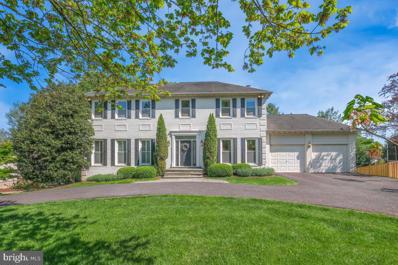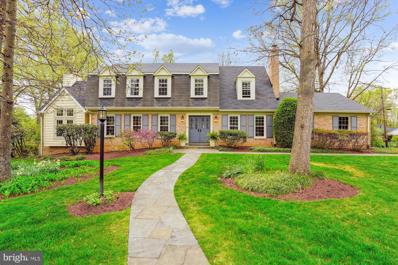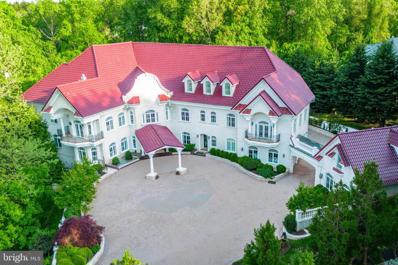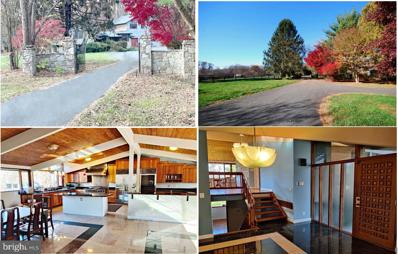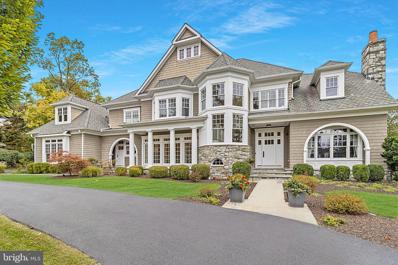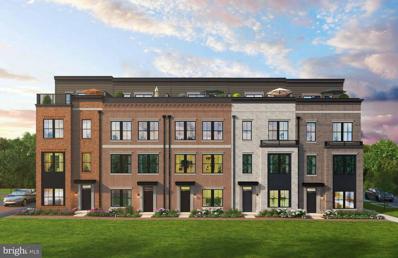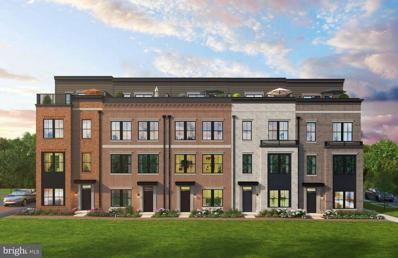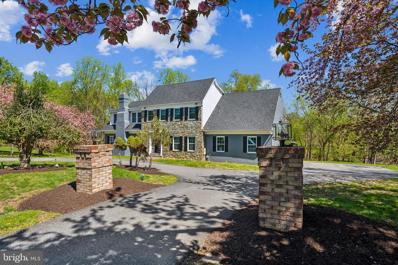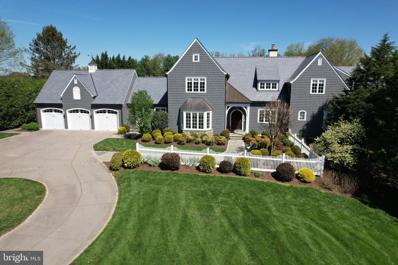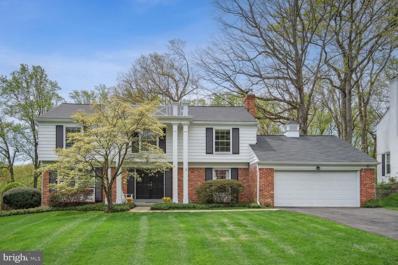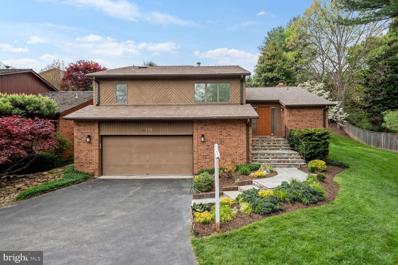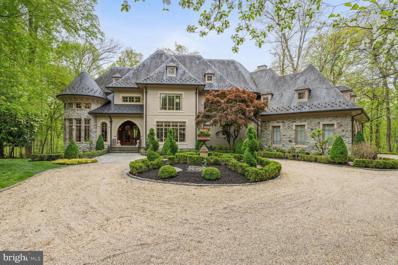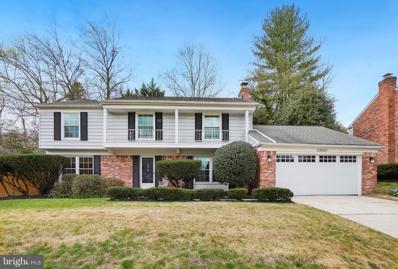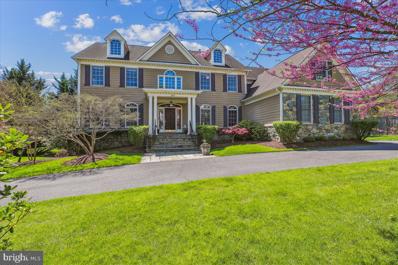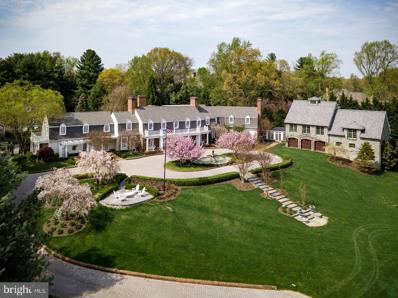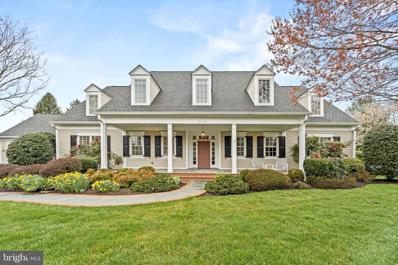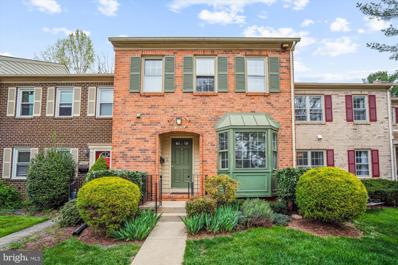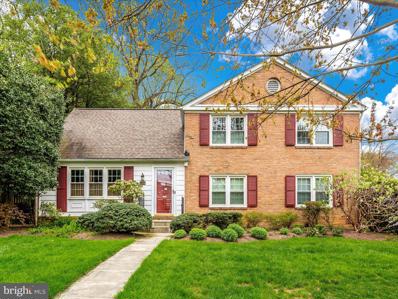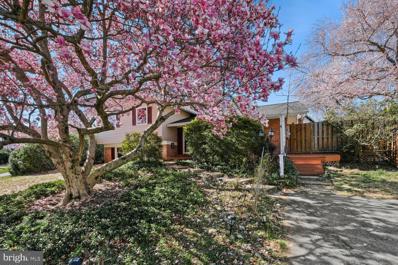Potomac MD Homes for Sale
- Type:
- Single Family
- Sq.Ft.:
- 2,456
- Status:
- NEW LISTING
- Beds:
- 5
- Lot size:
- 0.32 Acres
- Year built:
- 1967
- Baths:
- 3.00
- MLS#:
- MDMC2129434
- Subdivision:
- Regency Estates
ADDITIONAL INFORMATION
Lovely split level house with room to spare! This home is move in ready with an updated eat-in kitchen, newly finished hardwood floors and a fresh coat of paint throughout. The main level living and dining room overlook a large deck and serene yard that backs to undeveloped woodland. The upper level offers three bedrooms and two full bathrooms. The primary bedroom suite has a full private bathroom, and was expanded to create an adjoining sitting/dressing room complete with 2 generous closets. There are 2 additional bedrooms on the lower level. The larger bedroom is an ideal guest/in-law suite or home office with a separate entrance. The half bath on this level offers the opportunity for easy expansion to create a 3rd full bathroom. A large and welcoming family room on the lower level opens to a stone patio and the back yard. The fireplace currently houses an electric insert, but can also be used for burning wood - a perfect cozy retreat on chilly days. In the walkout basement you will find the laundry, as well as space that was formerly the home studio of a professional artist AND a multi-purpose workshop that was used to work on the kayaks of a family of enthusiasts, one of which was a member of the US Olympic Whitewater Kayaking Team. This level of the home is a blank slate full of potential. What would you do with an extra 750 sqft of space? Imagine having a home gym, a private office with a separate entrance, an accessory dwelling unit for guests or multi-generational living... the possibilities are endless! For nature lovers, the yard backing to undeveloped woodland is a natural playground and mature plantings are host to a multitude of butterflies and hummingbirds in the summer months. Garden beds full of fresh herbs welcome visitors and are dream for home chefs. This location offers the best of both worlds - a serene haven AND exceptional convenience. The Cabin John Village is an easy .3 mile walk, Cabin John Regional Park offers entertainment for all ages half a mile away, a Ride on Bus stop is just steps from the door, Winston Churchill High School is a short half mile trip up Tuckerman Lane, and Herbert Hoover Middle and St. Andrew's Episcopal Schools are just a bit further.
$925,000
8510 Victory Lane Potomac, MD 20854
- Type:
- Single Family
- Sq.Ft.:
- 3,346
- Status:
- NEW LISTING
- Beds:
- 6
- Lot size:
- 0.19 Acres
- Year built:
- 1966
- Baths:
- 4.00
- MLS#:
- MDMC2129264
- Subdivision:
- Highland Stone
ADDITIONAL INFORMATION
Welcome to 8510 Victory Ln ! This beautiful and well maintenance single house comes with tons of natural light, you will love living in this newly updated gem of a home! Plenty of upgrades include: New water heater (2024), Whole house fresh paint (2024) Newer HVAC (2019), Newer Roof (2015/2016), Newer Windows (2015/2016), Gorgeous solid hardwood flooring on upper two levels, The fully finished basement, with outdoor access, offers versatility as a separate living space featuring a full bathroom, ideal for guests, or as a creative entertainment hub and office space. This house even offers a spacious fenced- in back and side yards for endless entertainment and as the place to unwind, hosting gatherings, or firing up the barbecue. The house sits just mins to all three schools in the award-winning Churchill school district! Close to Cabin John Village Shopping Center, Regency Estates Swim Club, Cabin John Regional Park, Westfield Shopping Mall and all that Bethesda/Potomac/Rockville has to offer. Easy access to 495 and I-270 ! Too much to list! It's a MUST SEE!
$1,650,000
7717 Laurel Leaf Drive Potomac, MD 20854
- Type:
- Single Family
- Sq.Ft.:
- 5,064
- Status:
- NEW LISTING
- Beds:
- 5
- Lot size:
- 0.52 Acres
- Year built:
- 1985
- Baths:
- 5.00
- MLS#:
- MDMC2128922
- Subdivision:
- Fawsett Farms Manor
ADDITIONAL INFORMATION
This beautiful brick colonial home sits on a half acre partially wooded lot in Woodrock in Potomac. The outdoor space is exceptional, providing areas to dine under an awning, play in the pool, or take advantage of the gentle sloping grass lawn. Built in 1985, the 5-bedroom home is a delight with custom upgrades throughout. A light-filled open kitchen with breakfast nook is in the rear of the home overlooking the pool. The family room has a bonus room with a double sided gas fireplace creating an airy gathering space. In the office, built-in work space for two along with bookshelves and storage space provide an ideal work from home environment. Recently refinished wood floors gleam in the living and dining rooms. Renovated in 2016, the show-stopping primary suite has a sitting area, a luxurious marble-tiled bathroom with soaking tub, Carrara marble tile shower and modern chrome fixtures. Two closets, one that wraps the backside of the hall stair creates drama and efficiency of space. Two bedrooms share a hall bath and the fourth bedroom has an en-suite bath. In the basement, there is a fifth bedroom with full bath, TV and movie area with bar, a wine cellar, and home gymâevery box is checked, this home has it all! The two car garage has EV charger hook up and the home includes a whole house generator. The home is full of upgrades, flows nicely from room to room, and has been very well maintained making it a joy to show. Woodrock is located off MacArthur Blvd near the C & O Canal, Great Falls park, and just a few miles to Potomac Village.
$1,350,000
10628 Morning Field Drive Potomac, MD 20854
- Type:
- Single Family
- Sq.Ft.:
- 3,558
- Status:
- NEW LISTING
- Beds:
- 5
- Lot size:
- 0.2 Acres
- Year built:
- 1995
- Baths:
- 4.00
- MLS#:
- MDMC2128892
- Subdivision:
- Piney Glen Village
ADDITIONAL INFORMATION
OPEN SUNDAY 4/28, 1-3PM! Fantastic living in the prestigious Potomac Glen community with light-filled spaces all day long and natural views of the outdoor greenery. Sited on a PREMIUM LOT backing to WOODS on a QUIETE street, this 1995-built, 5 BR, 3.5 BA, brick-front home boasts many updates including ROOF (2017), HVAC (around 2018), new hardwood floors, PVC capped exterior wood trims, and washer/dryer, fridge & garage door (2016-2020). Gorgeous features include a 2-story foyer with decorative columns off of the formal living room, a home office nook , dining room flanked by walls of windows and bay windows, a step-down family room with Cathedral ceilings and Fireplace past the kitchen and walls of windows, sliding doors and transom, crown molding and chair railing, and recessed lights. The gourmet island kitchen displays all newer stainless steel appliances, granite countertops and updated maple wood cabinetry. Upper level features an expansive Owner's Suite with Cathedral ceilings and two walk-in closets, and a spacious en-suite bath a soaking tub and a separate shower, as well as 3 more good-sized bedrooms and a hall bath. The fantastic walkout lower level has 2 recreation rooms, 1 step-down bonus room ideal for home office, a 5th bedroom, and a full bath!! Step out to the patio and enjoy the fantastic private yard for those morning coffees, evening al fresco dining, summer BBQ or relaxation! Wonderful community amenities include a swimming pool, Clubhouse, tennis courts, basketball court, walking paths, tot lots and sidewalks, all within close proximity to shopping/dining, major transportation, schools, Montgomery Countyâs biomed hub and more!
$1,540,000
13505 Broadfield Drive Potomac, MD 20854
- Type:
- Single Family
- Sq.Ft.:
- 4,861
- Status:
- NEW LISTING
- Beds:
- 5
- Lot size:
- 0.29 Acres
- Year built:
- 1996
- Baths:
- 5.00
- MLS#:
- MDMC2129068
- Subdivision:
- Potomac Glen
ADDITIONAL INFORMATION
Open house: 4/27 (Sat) 1-3, 4/28 (Sun) 1-4. Absolutely stunning "Radcliff" model by Mitchell & Best, nestled on a premium lot backing to serene woods and situated on a tranquil cul-de-sac in the highly sought-after Potomac Glen community. This meticulously maintained 5-bedroom, 4.5-bathroom brick-front home offers an unparalleled living experience with abundant natural light and views of the outdoors. The main level boasts gleaming hardwood floors throughout, featuring a dramatic two-story family room adorned with walls of windows and a floor-to-ceiling stone wood-burning fireplace, creating a captivating focal point. The recently updated kitchen showcases brand new quartz countertops, sink, along with a suite of brand new appliances including a cooktop, refrigerator, dishwasher, wall mount microwave, and oven combo. A spacious breakfast area, formal living room, dining room, powder room, and laundry room complete this level, offering seamless functionality and modern elegance. Upstairs, discover a generously sized Owner's Suite featuring a sitting area, spacious walk-in closet, and an en-suite bath. Three additional large bedrooms and two full bathrooms provide ample space for family and guests. The fully finished walk-out lower level offers abundant daylight and additional living space, with a brand new carpeted recreation room, bedroom room/second home office, full bath, and two large storage rooms, catering to various lifestyle needs. Enjoy peace of mind with recent big-ticket updates including a new roof (2021), one HVAC system (2018), resurfaced driveway (2022), brand new windows, brand new carpet in basement, and fresh paint throughout all levels. Experience the ultimate in outdoor living with easy access to community amenities including a swimming pool, clubhouse, tennis courts, basketball court, walking paths, tot lots, and sidewalks. Stroll to nearby community ponds or venture out to enjoy shopping, dining, major transportation routes, schools, and Montgomery County's biomed hub. This exceptional home offers a perfect blend of luxury, comfort, and convenience, presenting a rare opportunity for the discerning buyer to own a slice of paradise in Potomac Glen.
$1,698,000
7813 Cadbury Avenue Potomac, MD 20854
- Type:
- Townhouse
- Sq.Ft.:
- 3,636
- Status:
- NEW LISTING
- Beds:
- 4
- Lot size:
- 0.05 Acres
- Year built:
- 2005
- Baths:
- 5.00
- MLS#:
- MDMC2128552
- Subdivision:
- Wheel Of Fortune
ADDITIONAL INFORMATION
Boasting an exceptional and rarely available end-unit, this home in the sought-after Park Potomac neighborhood offers a perfect blend of elegance and modern comfort. With exquisite architectural details and thoughtful design by EYA, this property is truly a gem. Enjoy picturesque 180-degree views on all levels and an abundance of natural light, making this spacious property a dream come true. With 4 bedrooms , 3 full bathrooms and 2 half bathrooms, the entrance of this home boasts a grand foyer leading to two versatile rooms that can be used as a media room and an exercise room with an attached oversized two-car garage that is wheelchair accessible. The main level features an office with wonderful natural light, a living/dining area, a gourmet kitchen with high-end appliances and ample storage space, as well as a cozy family room with a fireplace - perfect for relaxing evenings. The third level offers 3 bedrooms and 2 full baths, including a luxurious master suite with a fireplace and a spa-like en-suite bathroom. On the fourth level, you'll find a grand in-law suite with a large bedroom, an inviting living room with a kitchenette, and a full bathroom. Plus, you'll have rooftop access to enjoy the breathtaking night sky. All levels are elevator accessible. Conveniently located in the heart of Potomac, this property offers easy access to top-rated schools, steps from shopping centers, fine dining, and recreational facilities, providing the perfect blend of suburban tranquility and proximity to major metropolitan areas. Don't miss the chance to own this remarkable property in one of Potomac's most desirable neighborhoods. Schedule a viewing today and experience the charm and elegance this home has to offer.
$1,499,900
11539 Le Havre Drive Potomac, MD 20854
- Type:
- Single Family
- Sq.Ft.:
- 4,204
- Status:
- NEW LISTING
- Beds:
- 6
- Lot size:
- 0.43 Acres
- Year built:
- 1984
- Baths:
- 4.00
- MLS#:
- MDMC2128420
- Subdivision:
- Lake Normandy Estates
ADDITIONAL INFORMATION
Immerse yourself in luxury living in this beautifully updated home right in the heart of Lake Normandy Estates. The gourmet kitchen features updated counters and integrated appliances, also featuring cleverly designed triple hidden spice racks for the discerning chef. Unwind in the premium primary bathroom or host gatherings on the open deck, accessible through double French doors from the family room. The dream continues downstairs with a wet bar, theater, and walk-out patio with a built-in stone grill. Relax by the tranquil koi pond or unwind in the inviting hot tub. A circular driveway and double wide garage complete this picture-perfect estate. Don't miss this opportunity â schedule your private showing today!
$1,195,000
11201 Powder Horn Drive Potomac, MD 20854
- Type:
- Single Family
- Sq.Ft.:
- 2,894
- Status:
- NEW LISTING
- Beds:
- 4
- Lot size:
- 0.35 Acres
- Year built:
- 1968
- Baths:
- 4.00
- MLS#:
- MDMC2127354
- Subdivision:
- Willowbrook
ADDITIONAL INFORMATION
OPEN HOUSE, SUNDAY 4/28 1-4PM This is the one you have been waiting for! Welcome to this stunning single-family home in Fox Hills. This turnkey property was made for entertaining. This remarkable home comes with a few wonderful additions. The original family room comes with a stylish brick façade, built-in speakers, plus a wood burning F/P! The sun-filled 2nd family room addition comes with a cathedral ceiling, that has windows galore, a 2nd wood burning F/P, pocket doors, gorgeous built-ins with under shelf lighting and much more! Youâll also find an updated table space kitchen that has incorporated the older dining room, plus added an oversized screened in porch overlooking the back yard. The kitchen has S/S appliances, coffee bar area, wine cooler, and a wall of beautiful cabinets, lots of granite counter space with 2 separate bar areas. The porch comes with 2 skylights, a cathedral ceiling, ceiling fan, wall sconces, plus the most elegant tile flooring! The porch leads to a deck area that exits to the fenced-in backyard. There are beautiful hardwood floors that flow throughout the main and upper level, as well as recessed lighting. There are 4 generously sized bedrooms, an updated hall bathroom and a spacious primary bedroom with an over-sized walk-in closet, complete with a ELFA closet organizer. The updated ownerâs bath has a skylight, heated towels rack and lots of extra storage. The walk-out lower level has new carpeting, plus a separate craft room, powder room, plus an abundance of storage. The Ride-On bus is close and goes a short distance to Grosvenor Metro!
$4,500,000
11824 Centurion Way Potomac, MD 20854
- Type:
- Single Family
- Sq.Ft.:
- 17,126
- Status:
- NEW LISTING
- Beds:
- 8
- Lot size:
- 2 Acres
- Year built:
- 2006
- Baths:
- 11.00
- MLS#:
- MDMC2125946
- Subdivision:
- Palatine
ADDITIONAL INFORMATION
PALATINE ÂMASTERPIECE & WORLD-CLASS LUXURY DESIGN! THIS EXRAORDINARYÂGATED ESTATE WITH DISTINCTIVE ARCHTECTURAL DETAILS AND UNPARALLELED AMENITIES EXEMPLIFIES LUXURY AT ITS FINEST!!!! As you enter the gated, perfectly manicured property and drive over the private brick-paved bridge, youâll arrive at a spectacular palatial mansion nestled in the coveted Palatine community amidst a setting akin to a private resort. This expansive and elegant home showcases 17,126 sq ft of total finished space, 7-car garage, 8-bedroom, 7 Full baths, 3 powder rooms, 10 fireplaces as well as a pool, pool pavilion and veranda. Coffered and domed ceilings throughout encompassing carefully curated finishes and painstaking craftsmanship, this is a truly one-of-a-kind residence. Stepping through the double entry doors reveals the grand foyer with a sweeping dual circular staircase gracefully terminating on the upper-level mezzanine. The expansive gorgeous marble floors with inlays establish a warm ambiance radiating throughout the substantial square footage. Custom details abound, marble pillars with gold accents, floor to ceiling windows, intricate custom-decorated curved and domed tray ceilings, detailed crown molding, a stunning marble fireplace and a spectacular chandelier adorned with a medallion base. A beautiful formal dining room and additional sitting room flow seamlessly from the formal living room and elaborate bar area... truly an entertainerâs paradise! At the heart of the property is a chefâs kitchen, with custom cabinetry, stainless steel appliances, large center island, and luxurious granite countertops. A second Butlers kitchen located directly behind the main kitchen. The amazing two-story domed great room/ball room is simply breathtaking looking out to the breeze way, the pavilion and the pool below. The in-law suite, the impressive wood paneled office and stunning powder room round out the main floor. Upstairs, the sumptuous primary suite with a coffered ceiling. The adjoining bath offers a large Jacuzzi tub, granite counters and a 8 jet walk-in steam shower. Along the upper-level gallery, 5 additional bedrooms are each ample in scale and 5 additional en-suite baths each with a soaking tub and a separate shower. An additional 4th level delivers bedroom #7 and full bath #6! Descending the grand staircase to a walk-out lower level with every single conceivable amenity, kitchen #3, gas fireplaces # 9 & 10, bedroom # 8 and full bath # 7 â making this the ultimate home for entertaining. Outside, the impeccable attention to detail continues. Extensive hardscaping, pool, pavilion, fireplace all create a sensation of total privacy. Minutes from Potomac Village and the interstate corridor, this exquisite home is a dream come true!
$2,000,000
12925 Dalyn Drive Potomac, MD 20854
- Type:
- Single Family
- Sq.Ft.:
- 5,450
- Status:
- NEW LISTING
- Beds:
- 6
- Lot size:
- 3.87 Acres
- Year built:
- 1980
- Baths:
- 5.00
- MLS#:
- MDMC2128756
- Subdivision:
- Merry Go Round Farm
ADDITIONAL INFORMATION
This architecturally contemporary designed home and premier wooded lot is absolutely an impressive luxury residence. The breathtaking design features an entirely refreshed interior. The main level showcases an open kitchen with top-of-the-line appliances, gourmet kitchen with granite counter top. Each room has stunning view to the private 3.8-acre lot. Hardwood floor on main, upper and lower levels. Family room with fireplace. Spacious sun room. Sauna in lower level. The lovely in-law suite has separate entrances from the main house, it offers 2 bedrooms, 1 full bath, a great /dining room with a large eat-in kitchen, and a specious laundry room. Experience the pinnacle of contemporary living in this exquisite Potomac residence. Minutes from TPC Potomac, Falls Road Golf Course and shopping, aims to please and is truly the embodiment of Potomacâs good life. Supreme convenience to downtown DC
$3,795,000
10021 Counselman Road Potomac, MD 20854
- Type:
- Single Family
- Sq.Ft.:
- 8,279
- Status:
- NEW LISTING
- Beds:
- 6
- Lot size:
- 0.98 Acres
- Year built:
- 2004
- Baths:
- 9.00
- MLS#:
- MDMC2128270
- Subdivision:
- Potomac Village
ADDITIONAL INFORMATION
Rare opportunity to own this luxurious newer stone and shingle masterpiece designed by renowned architect Glenn Fong and built by Augustine Builders, situated on a gorgeous one-acre lot, only 1.5 blocks from Potomac Village. The extraordinary outdoor living spaces include spectacular heated pool with waterfall, pool house with delightful summer kitchen and covered porch plus additional full bath. You'll love the putting green, firepit, expansive patio, and additional screened porch! Beautifully maintained and updated throughout including gourmet kitchen, fabulous great room, huge formal living and dining rooms, study and expanded laundry/mud room. The upper level features a dramatic primary suite with modern, luxurious four-piece bath and dual spacious walk-in closets, as well as four additional bedrooms, each with adjoining bath. The fully finished lower level offers theater, gym, wine cellar, and an additional bedroom and full bath. You'll find high ceilings and topnotch designer features throughout. Four-car garage parking.
- Type:
- Single Family
- Sq.Ft.:
- 2,350
- Status:
- NEW LISTING
- Beds:
- 4
- Lot size:
- 0.02 Acres
- Year built:
- 2024
- Baths:
- 5.00
- MLS#:
- MDMC2128660
- Subdivision:
- Northside
ADDITIONAL INFORMATION
GRAND OPENING: Brand new EYA townhomes are coming to Potomac, MD in the neighborhood you already know and love. Northside will feature 85 modern new EYA brownstones adjacent to the retail and dining of Park Potomac and Potomac Woods Plaza. The Cambridge lot 36 is a 4 BR / 4.5 BA elevator townhome on one of the communities best courtyards with standard loft level with rooftop terrace, open main level floorplan, chefâs kitchen with large island, contemporary finishes and entry level multi-gen suite for family and friends.
- Type:
- Single Family
- Sq.Ft.:
- 2,350
- Status:
- NEW LISTING
- Beds:
- 3
- Lot size:
- 0.02 Acres
- Year built:
- 2024
- Baths:
- 4.00
- MLS#:
- MDMC2128658
- Subdivision:
- Northside
ADDITIONAL INFORMATION
GRAND OPENING: Brand new EYA townhomes are coming to Potomac, MD in the neighborhood you already know and love. Northside will feature 85 modern new EYA brownstones adjacent to the retail and dining of Park Potomac and Potomac Woods Plaza. The Cambridge Lot 32 is a 3 BR / 3.5 BA townhome, standard loft level with rooftop terrace, open main level floorplan, chefâs kitchen with large island, contemporary finishes and an entry level office. Home completion projected for late 2024/early 2025 - so still time to personalize this home.
$1,650,000
13611 Maidstone Lane Potomac, MD 20854
- Type:
- Single Family
- Sq.Ft.:
- 4,740
- Status:
- NEW LISTING
- Beds:
- 7
- Lot size:
- 2 Acres
- Year built:
- 1988
- Baths:
- 6.00
- MLS#:
- MDMC2128648
- Subdivision:
- Rivers Edge
ADDITIONAL INFORMATION
This spectacular, custom estate home with 3 car garage in Potomacâs desirable Riverâs Edge community. This beautiful all brick and stone home is situated on a serene setting 2 acres lot. Almost 6,000 of finished square footage, circular Driveway that can accommodate 10 cars. Features 7 Bedrooms, 5.5 Bathrooms, This home has wonderful flow on the main level. Formal living room, dining room, a study and an expansive and bright kitchen off of the family room with a cozy fireplace that is perfect for entertaining or to simply relax . On the second level, a luxurious primary suite awaits. Features include a huge walk-in closet, plus three additional bedrooms and 2 other updated bathrooms. The basement is completely finished and is great for entertaining and living as it has three bedrooms and a walkout lower level, Plus your own private pool for amazing summer fun. Enjoy the beautiful community of Rivers Edge with 3 trails leading to the C&O Canal tow path and easy access to all major highways, restaurants and shopping centers.
$2,950,000
10615 Red Barn Lane Potomac, MD 20854
- Type:
- Single Family
- Sq.Ft.:
- 8,480
- Status:
- NEW LISTING
- Beds:
- 6
- Lot size:
- 2 Acres
- Year built:
- 2002
- Baths:
- 7.00
- MLS#:
- MDMC2128134
- Subdivision:
- Potomac Outside
ADDITIONAL INFORMATION
Welcome to this breathtaking Brendan O'Neill custom-built home, where superior craftsmanship and meticulous attention to detail meet to create an unparalleled living experience. Nestled on a sprawling flat 2 acre lot with professionally landscaped gardens, mature trees, and vibrant blooms, this home offers a harmonious blend of elegance and tranquility. Upon entering, you'll be greeted by sun-filled rooms accentuating the home's beautiful features. The main-level boasts a luxurious primary suite with a spacious sitting room, gas fireplace, built-ins, bay window, and indulgent spa-like bath featuring a footed tub, walk-in shower, and dual vanities. The gourmet kitchen is a culinary enthusiast's dream, with an expansive center island and work sink, custom cabinetry, professional stainless steel appliances including a Sub-Zero refrigerator (2019), Viking 6-burner gas cooktop, Viking double wall ovens (2019), and Miele dishwasher (2019). Oversized windows frame the picturesque views of the level backyard and patio, creating a serene backdrop for everyday living and entertaining. Step outside to the large flagstone patio, accessible from both the kitchen and family room, ideal for al fresco dining or relaxing in the serene surroundings. 2-story foyer to the upper-level with 4 generously sized bedrooms and 3 full baths alongside a versatile loft space perfect for a cozy sitting area or home office. A main-level office and powder room provide a secluded workspace, while a separate mudroom entrance offers added convenience with a 2nd powder room, large pantry, and laundry room. The walk-out lower-level features a private guest suite with a full bath, a custom temperature-controlled wine room, recreation room, full bar, gas fireplace, built-ins, pool room, and media/exercise room. 3-car garage, circular driveway, and private cul-de-sac. 3-zoned updated HVAC systems. New roof (2021) and exterior paint (2022). New washer and dryer (2023) This is the one you've been waiting for!
$1,275,000
8804 Fox Hills Trail Potomac, MD 20854
- Type:
- Single Family
- Sq.Ft.:
- 2,824
- Status:
- Active
- Beds:
- 4
- Lot size:
- 0.47 Acres
- Year built:
- 1966
- Baths:
- 3.00
- MLS#:
- MDMC2127240
- Subdivision:
- Fox Hills
ADDITIONAL INFORMATION
Ideally located in the popular Fox Hills neighborhood, this exceptional 3,000 square foot residence showcases a highly desirable floor plan, flooded with an abundance of natural sunlight. The home radiates comfort and style, featuring new appliances and HVAC systems. Spacious first-floor rooms, including a formal living room and dining room, family room with fireplace and sunny eat-in kitchen with island, make it perfect for friends and family gatherings and entertaining. The upper floor of the house has four spacious and bright bedrooms and two bathrooms, including the primary suite, which features a walk-in closet and en-suite bathroom. The lower level includes a comfortable Rec room and large storage room. House features also include a charming front porch, two-car garage, mud room, main-level laundry room,and powder room. Best of all, this home features seamless indoor outdoor living with easy access to a lovely deck overlooking the half acre lot and access to the fabulous large in-ground pool! The yard is private and exquisitely landscaped with gorgeous plants and trees. ** Pool conveys AS-IS. Good condition but owners did not open it in 2023. This residence is enveloped by nature and is within a short distance of esteemed schools, neighborhood parks, trails, 270, 495 and the Cabin John Shopping Center, making it a perfect combination of comfort and convenience. Open Saturday, April, 20 2:00-4:00 and Sunday, April 21, 1:00-3:00!
- Type:
- Single Family
- Sq.Ft.:
- 1,944
- Status:
- Active
- Beds:
- 3
- Lot size:
- 0.32 Acres
- Year built:
- 1987
- Baths:
- 4.00
- MLS#:
- MDMC2127274
- Subdivision:
- None Available
ADDITIONAL INFORMATION
OPEN SUNDAY 4/21, 2-4PM!! AN AMAZING RARE FIND... this 3 bedroom, 3.5 bathroom DETACHED contemporary home, nestled in a quiet cul-de-sac in the coveted Inverness Forest community is situated on a prime corner lot. Gorgeous flagstone steps and walkway, flanked by picturesque landscaping, welcome guests to this sun-filled, open-concept home. Dramatic and yet warm, the living room and foyer showcase the wood planked cathedral ceiling, a beautiful floor-to-ceiling stone fireplace with built-ins, gleaming wood floors and a sliding glass door leading to the backyard flagstone patio. Dining room with vaulted ceilings is off the light, airy kitchen with white cabinets, granite countertops/island and a large skylight, and a French door leading to the patio. Laundry room and updated powder room complete main level. Upper level boasts 2 primary suites one with a jacuzzi tub and sparate shower and walk-in closet, lighted ceiling fans and en suite bathrooms with skylights. A bright, secondary bedroom is the center of the lower level with new LVP flooring, ceiling fan, large closets and an en suite bathroom, and access to oversized 2 car garage. Beautiful rear patio looking over landscaped lot with expansive open green space and mature trees provide BOUNDLESS PRIVACY with a CABIN RESORT AMBIANCE! Synthetic Roof 5 years old (No-maintenance UV and thermal stabilizer Class A fire rating and Class 4 impact composite shake roof). Located close to Park Potomac, Cabin John Village, Potomac Village, Cabin John Regional Park, and easy access to major roadways and DC/VA.
$3,250,000
9906 River View Court Potomac, MD 20854
- Type:
- Single Family
- Sq.Ft.:
- 8,151
- Status:
- Active
- Beds:
- 4
- Lot size:
- 1.6 Acres
- Year built:
- 1999
- Baths:
- 6.00
- MLS#:
- MDMC2127102
- Subdivision:
- Marwood
ADDITIONAL INFORMATION
OPEN SUNDAY 4/21, 1-3PM! MARWOOD MASTERPIECE!! WORLD-CLASS LUXURY DESIGN!! Featured in Home Beautiful & Décor Magazine, this magnificent 4 bedroom, 5.5 bathroom, 3- car garage masterpiece is simply beautiful beyond compare! Situated on over 1.5 acres in the exclusive Marwood community, this impeccably landscaped property backs to the C & O Preservation Area, providing endless privacy. Designed by Sutton & Yantis Architecture and executed flawlessly by Mitchell & Best and Visnic Builders, this 8000+ sf home is pure luxury with unmatched details and style. Every room has been meticulously decorated by Barry Dixon Interior Designs. Magnificent glass front doors flanked in stonework set the tone for what lies beyond. As you enter, your eye is immediately drawn to the spectacular wrought iron spiral staircase with a backdrop of floor to ceiling windows of pure greenery, and from there every single square foot provides another wow moment. From the custom wood arched entrances to the wood detailed ceilings and the soaring windows, each room holds an unexpected delight. The main level features hardwood floors, a dramatic music room with glass paneled French doors, an office with endless custom wood built-ins, a great room with a floor-to-ceiling slate fireplace, a reading nook with movable bookcases, a spectacular dining room, a butlerâs pantry and a beautiful atrium. A slate tiled powder room and a spacious gourmet kitchen with premium custom cabinets, concrete countertops, a fireplace, a large rounded window with upholstered round banquette, desk area, access to the private flagstone patio and access to the oversized side-loading 3 car garage complete the main level. As you ascend the awe-inspiring staircase you are instantly amazed by the majestic dome ceiling and unique light fixture. The expansive primary suite hosts a serene sitting room, 2 spacious walk-in closets and a dressing area, access to a private balcony and a luxurious en suite bathroom with a free-standing jaccuzzi tub and a separate shower. A lovely reading nook/social lounge area with built-in seating and bookcases, two large secondary bedrooms with en-suite bathrooms, and a laundry room with ample storage complete the carpeted upper level. The lower level boasts a movie room, a fabulous 1000 bottle wine cellar, a secondary kitchen, a bedroom with an en-suite bathroom and access to the private backyard, a gym with mirrored walls, a sauna and 5th full bathroom and extensive storage. Every wall has been custom painted and custom wall coverings can be found throughout the house. No cost was spared!! This house is undeniably one of a kind! Relax and enjoy the tranquil resort-like backyard, just minutes to shops, and restaurants of the Potomac Villiage!
$1,049,990
10900 Gainsborough Road Potomac, MD 20854
- Type:
- Single Family
- Sq.Ft.:
- 2,736
- Status:
- Active
- Beds:
- 4
- Lot size:
- 0.24 Acres
- Year built:
- 1966
- Baths:
- 3.00
- MLS#:
- MDMC2128452
- Subdivision:
- Fox Hills Of Potomac
ADDITIONAL INFORMATION
Best location. Excellent condition. Around 10 minutes walking distance to Cabin John Middle School and Winston Churchill High School. Classic brick colonial single house in desirable Potomac. These 4 bedrooms and 2.5 bathrooms home with 2 car garage has been meticulously maintained with many upgrades. Hardwood floor on the main and upper level. Upgraded kitchen with granite countertop. Newer appliances. Renovated all bathrooms. The spacious family room with wood-burning fireplace passage to the screen porch. Laundry room off the garage on the main level. 4 bedrooms and 2 full bathrooms on the second level. Spacious master bedroom includes walk-in closet. Large recreation room and storage room in basement with laminate floor. Newer electrical panel, double pane windows and roof. Enjoy your spring and summer time on the screen porch. Nice stone patio in fenced backyard. 1 minutes walking distance to Bell ES bus stop. Minutes driving to Cabin John Shopping Center and Regional Park, Montgomery Mall, Potomac Village, interstate corridors, and Metro. Do not miss.
$1,795,000
9914 Woodford Road Potomac, MD 20854
- Type:
- Single Family
- Sq.Ft.:
- 6,575
- Status:
- Active
- Beds:
- 6
- Lot size:
- 0.46 Acres
- Year built:
- 1998
- Baths:
- 6.00
- MLS#:
- MDMC2128264
- Subdivision:
- None Available
ADDITIONAL INFORMATION
Welcome to this SPECTACULAR SANDY SPRING BUILT COLONIAL WITH OVER 6,500 SQ FT OF FINISHED LIVING SPACE THAT IS SURE TO WOW YOU! This sensational home with 6BR, 4 Full & 2 Half baths with a side load 3- car garage with luxurious architectural features sits in a lovely cul-de-sac community just minutes from Potomac Village. The open floor plan, one-of-a-kind curved staircase, dramatic two story windows, soaring ceilings and impeccable grand design and finishes allow for comfortable family living and formal entertaining. The main level features a two story grand foyer, spectacular formal living room and dining room with triple crown moldings, beautiful hardwood floors, recessed lighting and walls of windows. Relax and enjoy the beautiful family room featuring a floor to ceiling, stone gas fireplace, butler's pantry #1, doors accessing the Trex deck, and windows that bring the beauty of the natural setting inside. A fantastic gourmet center-island kitchen with a bright breakfast room is a chefâs delight with tile flooring, stainless steel appliances, granite, custom cabinetry, built-in desk, counter seating, butler's pantry #2 and an additional staircase to the upper level! Completing this impressive main level is a powder room with a designer marble sink, lovely private office/study and a convenient main-level laundry/mud room with access to the 3-car garage. The upper-level boasts an expansive owner's suite with Trey ceilings, Plantation Shutters, 2 walk-in closets and a gas fireplace with wood surround! Relax in the spa-like bath recently renovated with free standing soaking tub and double Quartz vanity sinks, a walk-in glass shower with seating, designer plumbing fixtures and a separate toilet area. Complimenting this level are four additional bedrooms sharing two additional Jack & Jill full baths # 2 & 3. Heading down to the walk-out lower level you will be treated with a tremendous recreation/entertainment room, En-Suite bedroom #6 with full bath #4 as well as powder room #2. Ideal for a second office or gym is a large bonus room as well as a large storage/utility room. Lots of updates done in 2023 including owner's bath renovation, new hot water heater, new carpets upper and lower levels, hardwood floors refinished, street repaved, driveway resealed; HVAC replaced 2018 (main unit) and 2016 (attic unit). Location, Location, Location - Blocks to Potomac Village shopping and restaurants, easy access to River, Rd, and major highways, minutes to schools, parks, C&O Canal and much more. This quality home is truly amazing! OPEN HOUSE SUNDAY, APRIL 21ST FROM 1:00 TO 4:00 PM.
$4,500,000
11408 Highland Farm Court Potomac, MD 20854
- Type:
- Single Family
- Sq.Ft.:
- 23,792
- Status:
- Active
- Beds:
- 8
- Lot size:
- 2 Acres
- Year built:
- 1989
- Baths:
- 14.00
- MLS#:
- MDMC2118088
- Subdivision:
- Saddle Ridge
ADDITIONAL INFORMATION
Welcome to an extraordinary estate in the prestigious Round Hill subdivision of Potomac, Maryland, nestled on 2 impeccably landscaped acres atop a gentle rolling knoll, this property embodies a cozy, intimate home that promises a unique lifestyle. Boasting a main house, a guest house, and a pool house, space is abundant. The main house, a masterpiece by Patrick Cullinane, and the Villa addition crafted by Natelli showcase unparalleled craftsmanship from the region's finest artisans. Each room is generously proportioned, radiating warmth and invitation rather than vast coldness. Meticulously chosen finishes and exceptional custom millwork grace every corner. European influences are evident in custom-painted walls, reminiscent of Italian cities, and an all-stone wine grotto. Entertainment knows no bounds with an indoor basketball court, exercise room/gym, sauna, outdoor swimming pool, pond, Bocce court, and al fresco grilling and kitchenette spaces. The residence features 8 bedrooms, 11 full baths, 3 half baths, 11 fireplaces, 4 laundry areas, 4 full kitchens, and a 6-car garageâa testament to unparalleled luxury. Welcome home to an unmatched blend of sophistication and comfort.
$2,200,000
11508 Glen Road Potomac, MD 20854
- Type:
- Single Family
- Sq.Ft.:
- 5,896
- Status:
- Active
- Beds:
- 5
- Lot size:
- 2 Acres
- Year built:
- 2008
- Baths:
- 6.00
- MLS#:
- MDMC2125862
- Subdivision:
- Darnestown Outside
ADDITIONAL INFORMATION
The timeless and classic architecture of a Cape Cod with a wide, welcoming front porch and dormer windows sited on a bucolic 2 acre private country setting invites you to explore more about this absolutely picture perfect home. Constructed by legendary local builder Brendan O'Neill, the quality of construction and the exceptional detail of the finishes is unsurpassed. The home looks and feels like new. These Owners had the home custom built so they could "age in place." It's a perfect floor plan for that with the garage, laundry, kitchen, Primary Suite and the patio all on one level. Smartly, these Owners also designed a second Primary Suite on the Upper Level to accommodate Owners who don't need one level living. From the high grade Pella windows to the solid wood 6 panel doors, high ceilings, thick crown moldings, the crystal door knobs and the gleaming hardwood inlaid floors, you will know this home is nothing like your average tract home. Just imagine the solid construction behind the walls! Entering the home, your eyes will lead to the Great Room /Living Room with a coffered ceiling, custom built-in bookcases, a wood burning fireplace with a marble surround and a wall of windows and doors leading to the rear yard. Off the Foyer is the Formal Dining Room with double exposure, wainscoting and wide crown molding. Through the Dining Room you'll find the expansive Gourmet Kitchen with hardwood floors, stainless steel appliances, a center island and beveled granite countertops. The Kitchen/Family Room features a beautiful gas fireplace with an additional seating area and bay window plus access to the patio. Off of the Kitchen is the practical and convenient Mudroom and Laundry Room and another half bath. On the right side of the Main Level you will find a private Study that connects to the Primary Suite. The comfortable Primary Bedroom boasts great natural light with double exposure, and large closets. The Primary Bathroom offers a spacious stall shower, soaking tub and dual vanities. Upstairs you will find three more well proportioned Bedrooms and two Full Bathrooms. The Lower Level with 9' ceilings offers an oversized Recreation Room with wall-to-wall carpet and built-in wet bar/ almost 2nd kitchen with a refrigerator and dishwasher. Behind the Bar is a Private Office/ additional bedroom/Au Pair Suite with stairway access to the outdoors and an adjoining Full bathroom. An exercise room/hobby room and a generous storage room complete the Lower Level. Ideally located, this home is close to the I-270 BioMed Corridor, Falls Grove, Shady Grove Hospital Center and only 15 minutes to Potomac Village. The impressive contemporary art museum, Glenstone, is just down the street. Every day shopping, movie theaters, restaurants, etc. all are within close proximity. Come relax and enjoy a truly special offering. You'll enjoy every minute of this easy living lifestyle! Churchill School Cluster
- Type:
- Single Family
- Sq.Ft.:
- 1,890
- Status:
- Active
- Beds:
- 3
- Lot size:
- 0.05 Acres
- Year built:
- 1978
- Baths:
- 4.00
- MLS#:
- MDMC2127192
- Subdivision:
- Inverness Knolls
ADDITIONAL INFORMATION
Open Sunday April 14th 1-4 PM This townhome in desirable Inverness Knolls is a real delight! Its three levels and ample space make it an ideal place for comfortable living. The thoughtful renovations throughout the home, from new flooring on all levels, and renovated bathrooms, to tasteful interior painting, surely add to its charm. Roof 2019 and Hot Water Heater 2021. The main level open floor plan, complete with a dining room plus a step-down living room with French doors leading to the landscaped patio backyard, sets the stage for welcoming gatherings. The updated table space kitchen with its white cabinets, granite counters, and bay window is not only stylish but also functional, offering a bright space for cooking. The upper level features the primary bedroom with new carpeting, two closets, and a tastefully updated private bathroom with a new vanity, tile flooring, and light fixture. There are two additional good-sized bedrooms, with new carpeting and double-door closets. The renovated hall full bathroom has a new vanity, tile flooring, toilet, and light fixture. The lower level, with its family room with high ceilings, wood-burning fireplace, new carpeting, and renovated half bathroom, provides yet another cozy area for relaxation or entertainment. Moreover, the amenities offered by the Inverness community, such as the outdoor pool, tennis and pickleball courts, playground, and walking trail, ensure that residents have plenty of opportunities for recreation and leisure. And being adjacent to the newly renovated Cabin John Village, with its array of shops, restaurants, and other conveniences, adds even more appeal to the location. With its proximity to major highways, Westfield Shopping Center, Cabin John Park, and public transportation options like the Grosvenor Metro and Ride-On Bus, this townhome offers comfort and convenience. It is an excellent opportunity for anyone in search of a new home in the area! Don't miss the home in your search!!!!!
- Type:
- Single Family
- Sq.Ft.:
- 2,390
- Status:
- Active
- Beds:
- 4
- Lot size:
- 0.23 Acres
- Year built:
- 1963
- Baths:
- 3.00
- MLS#:
- MDMC2126992
- Subdivision:
- Regent Park
ADDITIONAL INFORMATION
OPEN HOUSE SUNDAY APRIL 21 FROM 1-3PM .....Welcome to 11906 Devilwood Drive, a stunning residence exuding timeless elegance and thoughtful design. This exquisite home boasts 4 bedrooms and 2 and 1/2 baths spread across 3 finished levels, offering just over 3000 square feet of luxurious living space. Nestled on a sprawling corner lot spanning 9841 square feet, this home is a haven of tranquility. The meticulously cared for lawn, mature trees, and an array of flowering bushes and plants create a picturesque setting, while the private backyard beckons with a raised stone deck, perfect for al fresco dining and outdoor entertaining. Step inside to discover a fully updated kitchen featuring new cabinets, appliances, and countertops, creating a culinary delight for the discerning chef. Three renovated bathrooms and an oversize laundry room with ample storage further enhance the home's appeal. The main level offers a seamless flow between the living room, dining room, and a spacious family room adorned with a fireplace, seamlessly connecting to the backyard adorned with flowering azaleas and a hosta garden. An attractive paved walkway leads to the driveway and backyard, creating a charming entrance for residents and guests alike. The finished basement presents versatile spaces for work, projects, and storage, catering to a variety of lifestyle needs. Additionally, the home enjoys easy access to excellent Montgomery County schools, bus lines, and the convenience of being a short distance from Grovenor-Strathmore Metro. Experience the epitome of refined living at 11906 Devilwood Drive, where timeless charm meets modern comfort. Schedule your private tour today and seize the opportunity to call this remarkable residence your own.
$1,089,000
11842 Enid Drive Potomac, MD 20854
- Type:
- Single Family
- Sq.Ft.:
- 2,868
- Status:
- Active
- Beds:
- 4
- Lot size:
- 0.21 Acres
- Year built:
- 1964
- Baths:
- 4.00
- MLS#:
- MDMC2125414
- Subdivision:
- Regency Estates
ADDITIONAL INFORMATION
Welcome to 11842 Enid Dr - This stunning property is nestled in the highly sought-after Regency Estates neighborhood, offering the perfect blend of comfort, convenience, and style. This brick exterior residence boasts gleaming hardwood floors and a flexible floor plan designed for entertaining. Flooded with natural sunlight, the home features a refinished deck, perfect for outdoor gatherings. On the main level, a large bay window and eat-in area provide the perfect spot for morning breakfasts, while the kitchen, equipped with stainless steel appliances, seamlessly opens to the formal dining room. Recessed lighting illuminates the living room area, adorned with built-in shelving and a bay window overlooking the spacious backyard oasis. Upstairs, retreat to the primary suite boasting a custom-built closet and a recently renovated bathroom featuring a rain shower and modern tiling. Two additional bedrooms and another full bathroom complete the upper level. The lower level offers a large recreational room with a wood-burning stove, providing versatility for various activities. Ample entertaining space awaits, along with an oversized pantry, storage space, a second fridge, and a washer/dryer room with plenty of storage. Outside, the large fenced backyard offers privacy and includes a shed for additional storage. Additional amenities include a generator for the whole house, a Tesla charger, and a commercial-grade water filtration system. Recent updates include a newer HVAC system (2018) and water heater (2018). Situated close to Cabin John Village, Montgomery Mall, and an array of shopping and dining options, this home presents an ideal location for modern living. Commuters will appreciate the easy access to I-495, I-270, and the Grosvenor-Strathmore Metro Station, while families will enjoy the proximity to top-rated schools. Don't miss the opportunity to make this exceptional property your new home!
© BRIGHT, All Rights Reserved - The data relating to real estate for sale on this website appears in part through the BRIGHT Internet Data Exchange program, a voluntary cooperative exchange of property listing data between licensed real estate brokerage firms in which Xome Inc. participates, and is provided by BRIGHT through a licensing agreement. Some real estate firms do not participate in IDX and their listings do not appear on this website. Some properties listed with participating firms do not appear on this website at the request of the seller. The information provided by this website is for the personal, non-commercial use of consumers and may not be used for any purpose other than to identify prospective properties consumers may be interested in purchasing. Some properties which appear for sale on this website may no longer be available because they are under contract, have Closed or are no longer being offered for sale. Home sale information is not to be construed as an appraisal and may not be used as such for any purpose. BRIGHT MLS is a provider of home sale information and has compiled content from various sources. Some properties represented may not have actually sold due to reporting errors.
Potomac Real Estate
The median home value in Potomac, MD is $1,296,000. This is higher than the county median home value of $441,500. The national median home value is $219,700. The average price of homes sold in Potomac, MD is $1,296,000. Approximately 85.32% of Potomac homes are owned, compared to 11.69% rented, while 3% are vacant. Potomac real estate listings include condos, townhomes, and single family homes for sale. Commercial properties are also available. If you see a property you’re interested in, contact a Potomac real estate agent to arrange a tour today!
Potomac, Maryland has a population of 45,780. Potomac is more family-centric than the surrounding county with 39.49% of the households containing married families with children. The county average for households married with children is 37.55%.
The median household income in Potomac, Maryland is $187,568. The median household income for the surrounding county is $103,178 compared to the national median of $57,652. The median age of people living in Potomac is 47.3 years.
Potomac Weather
The average high temperature in July is 85 degrees, with an average low temperature in January of 27 degrees. The average rainfall is approximately 42.8 inches per year, with 17.1 inches of snow per year.
