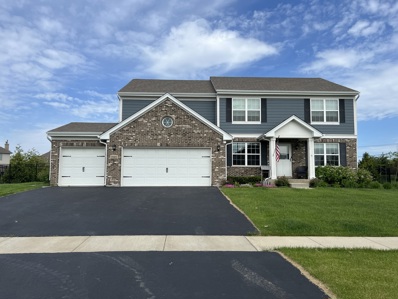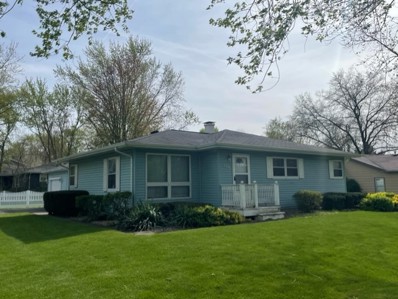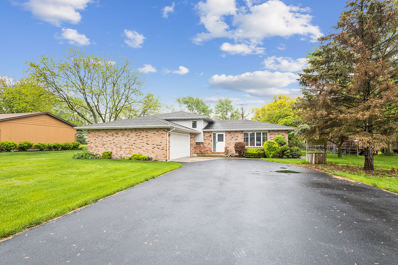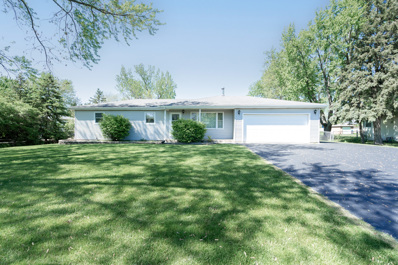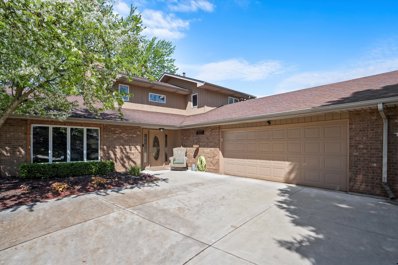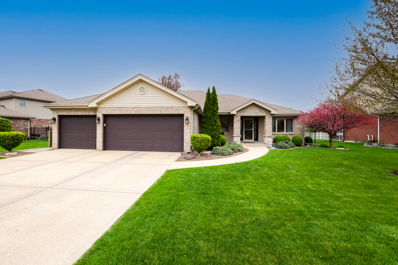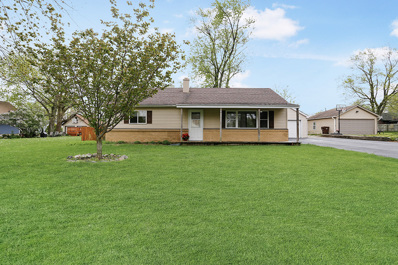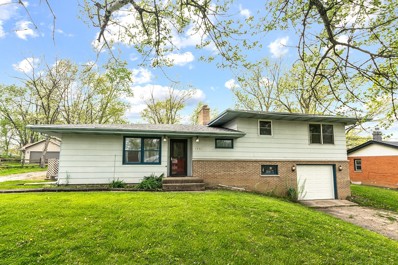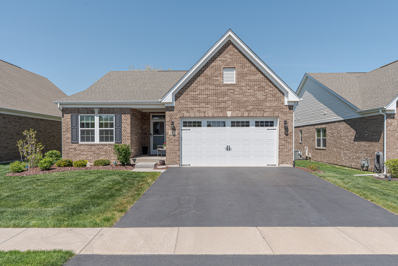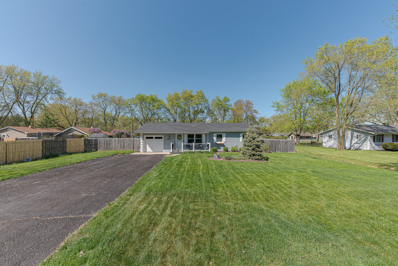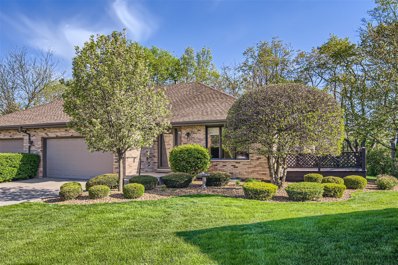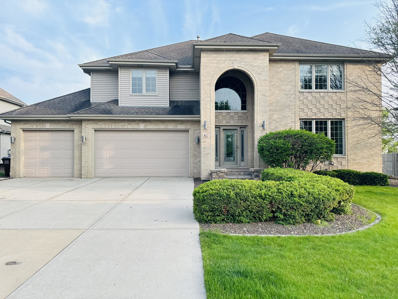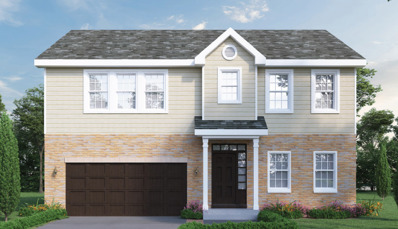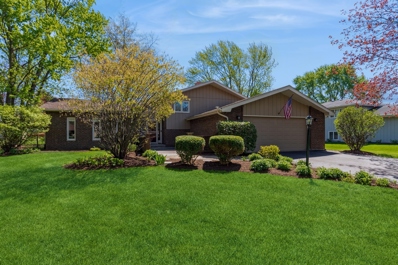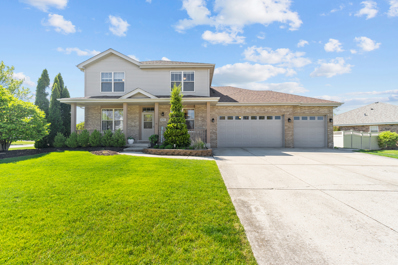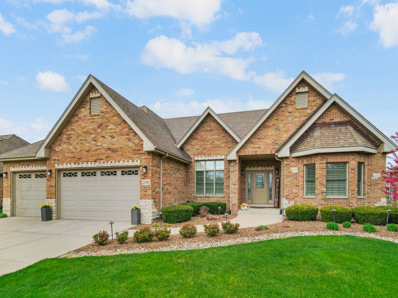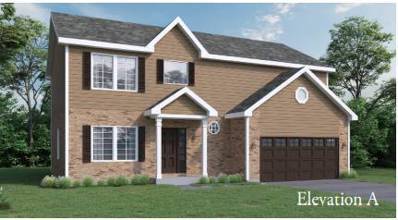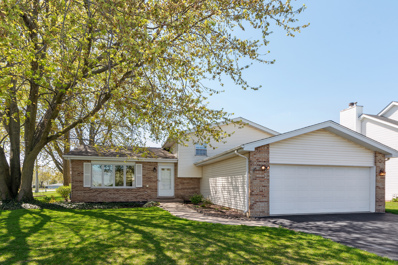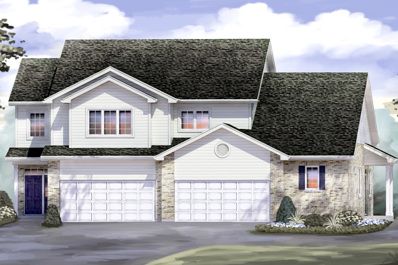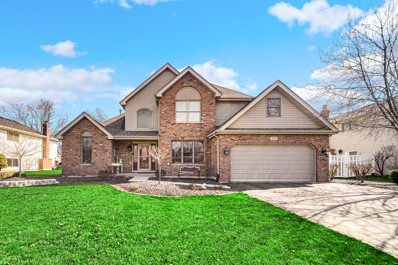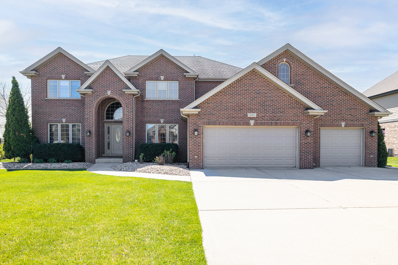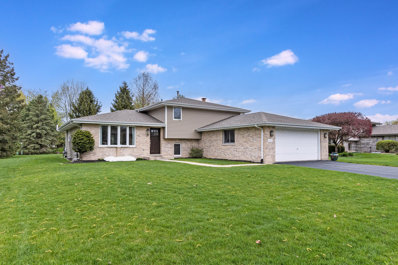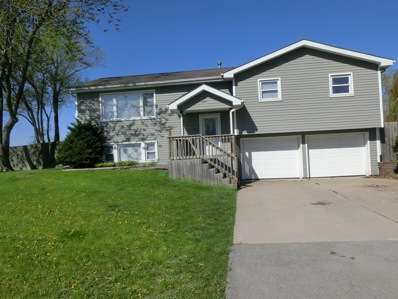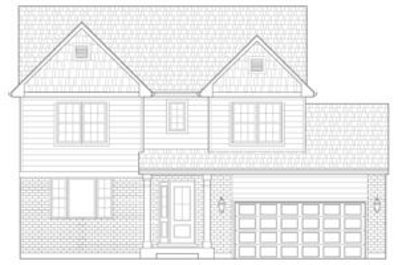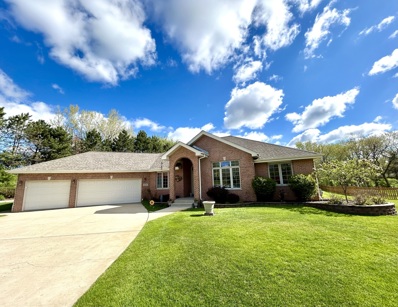New Lenox IL Homes for Sale
- Type:
- Single Family
- Sq.Ft.:
- 2,753
- Status:
- NEW LISTING
- Beds:
- 4
- Year built:
- 2018
- Baths:
- 3.00
- MLS#:
- 12040333
- Subdivision:
- Bristol Park
ADDITIONAL INFORMATION
Distinguished open concept home features 4 bedrooms, 2.5 baths, 3-car garage, super-sized loft, den, and full basement. The spacious kitchen incorporates designer cabinets, lavish granite countertops, recessed can lighting, stainless steel appliances, and expansive island under pendant lights. Magnificent master suite includes luxury master bath with dual bowl vanity, exquisite shower, and ceramic tile. Double vanity in hall bath as well. Architectural shingles and brick beautify the exterior. Oversized home site in scenic Bristol Park! The community features a walking trail, pond views, and entry monuments.
$259,900
528 Alan Drive New Lenox, IL 60451
- Type:
- Single Family
- Sq.Ft.:
- 1,200
- Status:
- NEW LISTING
- Beds:
- 3
- Lot size:
- 0.31 Acres
- Year built:
- 1971
- Baths:
- 1.00
- MLS#:
- 12047483
ADDITIONAL INFORMATION
Check out this charming home located on the spacious corner lot on a dead-end street! Property features great layout with eat-in galley style kitchen adjacent to large living room plus 3bedrooms and bath nestled down the hallway. Full basement for additional living space. Fenced in yard with 1.5 car detached garage plus longer set-back driveway for extra parking. Convenient location close to shopping, restaurants, train, interstate , forest preserves and Old Plank Trail. This home full of natural light and views of green yard feels like an oasis. Make your appointment today ! Sold AS IS.
- Type:
- Single Family
- Sq.Ft.:
- 2,011
- Status:
- NEW LISTING
- Beds:
- 4
- Lot size:
- 0.5 Acres
- Year built:
- 1985
- Baths:
- 3.00
- MLS#:
- 12041285
- Subdivision:
- Tally Ho
ADDITIONAL INFORMATION
FRESHLY PAINTED THROUGHOUT 4 BEDROOM HOME SITUATED ON 1/2 ACRE FENCED LOT. LONG AND WIDE ASPHALT DRIVEWAY LEADS TO A 2 1/2 CAR ATTACHED HEATED GARAGE. NEW LUXURY VINYL FLOORING AND CARPET PLACED ON ALL LEVELS. THERE A 2 1/2 BATHROOMS INCLUDING THE MASTER SUITE WHICH IS ALSO EQUIPPED WITH A CEILING FAN AND WALK-IN CLOSET WITH ADDITIONAL SHELF SPACE. THE VANITY IS NEW. A TOTAL OF 3 SPACIOUS BEDROOMS ARE UPSTAIRS ALONG WITH A 2ND WALK-IN CLOSET CLOSET AND CEILING FAN. THE 3RD BEDROOM HAS A DEEP CLOSET AND SHELF SPACE. THE FULL HALLWAY BATH HAS BEEN UPDATED. FULL-SIZE WASHER, DRYER AND SINK IN THE LAUNDRY ROOM. OAK CABINET FRAMES OFFER A GOOD START FOR THE BUYER TO UPDATE THIS EAT-IN KITCHEN WITH OAK DOORS AND INSTALL GRANITE TOPS. THE CABINET PANTRY HAS PULL-OUT DRAWERS AND ROTATING SHELVES. A BEAUTIFUL INSWING PATIO DOOR PROVIDES ENTRY TO THE BACKYARD DECK AS THE KITCHEN, DINING ROOM AND FAMILY ROOM OVERLOOK THIS FANTASTIC FULLY FENCED YARD. FRENCH DOORS ARE VERY WELCOMING TO THE FORMAL DINING ROOM. THE LOWER LEVEL FEATURES A LARGE FAMILY ROOM, 4TH BEDROOM, 3RD BATHROOM, FULL-SIZE WASHER, DRYER AND SINK IN THE LAUNDRY ROOM. ACCESS TO THE GARAGE FROM INSIDE IS PROVIDED IN THE HALLWAY. STORAGE SPACE PROVIDED IN THE BACKYARD SHED. CHECK OUT THE PLAYGROUND AND FISHING POND JUST A COUPLE OF BLOCKS TO THE WEST. HOUSE IS LOCATED CLOSE TO THE 4H FIELD, NEAR HIGHWAY TRANSPORTATION AND IN A TOP-RATED SCHOOL DISTRICT. BRAND NEW WATER SOFTENER AND TOP-QUALITY EJECTOR PUMP. FHA,VA QUALIFIED AND IMMEDIATE POSSESSION AVAILABLE. SCHEDULE A SHOWING TODAY FOR FUTURE RESIDENCY IN NEW LENOX.
- Type:
- Single Family
- Sq.Ft.:
- 1,250
- Status:
- NEW LISTING
- Beds:
- 3
- Baths:
- 3.00
- MLS#:
- 12000237
- Subdivision:
- Windemere
ADDITIONAL INFORMATION
Attention contractors, landscapers, collectors & mechanics........This wonderful ranch that's nestled on a 1/2 acre lot boasts an attached 2 car garage PLUS a detached, heated 25'x43' 5+ car garage!!!! This lovely ranch boasts a sun-filled living room with cozy wood burning stove; Kitchen with gleaming hardwood floors; Dining area with door to the 3 season sunroom overlooking the large, fenced yard with shed; Desirable main level laundry room with utility sink; 3 bedrooms including the master bedroom with private bath; Nicely remodeled main bath with oversized shower; Large mudroom with exterior access to the deck & 2nd full bath near attached garage (perfect for a quick shower when coming in from work); Full, finished basement that's great for entertaining with a family room adorned by wainscoting, workshop, plus plenty of storage! New: Furnace & AC (2015), Water softener (2017), Water Heater (2011), Garage & Shed roof (2019).
$400,000
817 Piper Drive New Lenox, IL 60451
- Type:
- Single Family
- Sq.Ft.:
- 1,800
- Status:
- NEW LISTING
- Beds:
- 3
- Lot size:
- 0.26 Acres
- Year built:
- 1981
- Baths:
- 3.00
- MLS#:
- 12038467
ADDITIONAL INFORMATION
Nestled in the highly sought-after Aerohaven subdivision, this meticulously maintained home exudes quality and craftsmanship at every turn. From the hand-scraped engineered wood floors on the 2nd floor to the newly installed LVP flooring on the main level, attention to detail shines throughout. The first-floor master bedroom features an updated full bath, while the kitchen boasts stainless steel appliances. The inviting living room, adorned with modern fixtures and a cozy gas log fireplace, showcases the care and investment poured into this residence. Additionally, a convenient 1st floor laundry room and powder room add to the functionality of the main level. Upstairs, two bedrooms share a full bathroom alongside a thoughtfully designed office space. The two-car garage offers ample storage, while the expansive fenced backyard features a brand new covered patio oasis, complete with skylights, fans, and privacy features, backing up to a tranquil field. Enjoy the peace and quiet of this cul-de-sac location, while still being close to essential amenities such as grocery stores, restaurants, and easy interstate access. With its proximity to the Village Commons Library and Park District, Old Plank Road Trail, this home provides the perfect balance of serenity and convenience. Additionally, situated within the highly desirable New Lenox school district, it's an ideal choice for discerning buyers seeking both quality and convenience.
- Type:
- Single Family
- Sq.Ft.:
- 2,210
- Status:
- NEW LISTING
- Beds:
- 3
- Year built:
- 2006
- Baths:
- 3.00
- MLS#:
- 12009563
- Subdivision:
- Crystal Springs
ADDITIONAL INFORMATION
Beautiful brick ranch-style home located in the Crystal Springs Subdivision. As you step inside, you'll find a spacious 2,200 square feet of living space on the main level as well as a finished basement that features an additional 700 square feet of space to enjoy. The main level great room is perfect for entertaining and has a natural gas fireplace that can transform the room into a cozy place to relax. Alongside the great room is the large eat in kitchen with plentiful cabinets, granite counter tops, and lots of counterspace. This home includes 3 bedrooms with 3 full bathrooms providing enough space for everyone. The spacious Master bedroom features a walk-in closet and master bath with double sink vanity, walk-in shower, and a large tub for relaxation. Venture downstairs to the cozy finished 1/2 basement with dual tv viewing, dry bar, third full bathroom, utility room, and 1/2 concrete crawl space for plenty of storage. Just inside the heated and finished 3-car garage is the mud room and main level laundry. Off the kitchen is your backyard oasis featuring a large composite deck surrounding an inviting heated pool and shed for additional storage. This backyard is nestled among flowering bushes and mature trees which creates the perfect landscape to soak up the sun in the pool, barbecue your favorite foods, and enjoy the outdoors. Conveniently located across the street is the neighborhood park and access to a walking trail leading to Sharon's Bay Park and the Old Plank Road trail for an abundance of outdoor recreation. With this home enjoy everything New Lenox has to offer from top schools to recreation, shopping, and a variety of restaurants.
- Type:
- Single Family
- Sq.Ft.:
- 1,100
- Status:
- NEW LISTING
- Beds:
- 3
- Baths:
- 2.00
- MLS#:
- 12043930
ADDITIONAL INFORMATION
Cute as a button true ranch in the heart of New Lenox! Three bedrooms, 1 1/2 baths on huge nearly 3/4 acre lot. Lake Michigan Water, Attached two car garage double walled, insulated, pull down stair for storage, could be made into a family room, All bedrooms are double walled and insulated (2013) 24x32 outbuilding built in 2019 complete with it's own heating system, concrete floor, overhead door, plus additional side door to yard. On demand water heater 2023, New heavy duty asphalt driveway 2023 (will hold large trucks) New HVAC System includes furnace and A/C, Roof replaced in 2015, Heavy duty pool filter and liner 2019, Brand New Carpet 2024, new dishwasher, all appliances stay. Sewer from house to street replaced 2019.Great location in the heart of New Lenox. Close to shopping, train station, highways, and bike path nearby. This adorable house is move in ready!
- Type:
- Single Family
- Sq.Ft.:
- 1,752
- Status:
- NEW LISTING
- Beds:
- 3
- Lot size:
- 0.92 Acres
- Year built:
- 1974
- Baths:
- 3.00
- MLS#:
- 12028409
ADDITIONAL INFORMATION
Great opportunity for sweat equity in the highly prized unincorporated north side of New Lenox Township! Amazing lot is 90x444.23, just under an acre of land. Big quad level needs work and is priced to reflect it...priced well under tax assessed value! The home offers 3 bedrooms, 2.5 baths, an eat-in kitchen plus dining room, 2 fireplaces, a finished subbasement with fourth bedroom, family room and second kitchen; 19x11 Florida room, an attached 1+ car garage PLUS A DETACHED 24x48 GARAGE WITH ELECTRIC AND ITS OWN SIDE DRIVEWAY! This is the ideal set up for your home workshop or the ultimate dudecave. Note that the lot extends well beyond the detached garage, too. There's plenty of room to roam, park your camper or boat, raise your chickens, autumn bonfires, garden to your heart's content. Seller has removed the above ground pool and deck but you can see where they were located if you wanted to put one back up. Fast and easy access to I-355 and I-80, near Silver Cross Hospital campus. New Lenox Elementary 122 (Haines/Oster-Oakview/Liberty) and Lincoln-Way West High schools. No homeowner association. Strictly an as-is sale.
- Type:
- Single Family
- Sq.Ft.:
- 3,060
- Status:
- NEW LISTING
- Beds:
- 3
- Lot size:
- 0.15 Acres
- Year built:
- 2019
- Baths:
- 3.00
- MLS#:
- 12037918
- Subdivision:
- Heather Glen
ADDITIONAL INFORMATION
Welcome to this beautifully upgraded ranch home nestled in the Heather Glen Subdivision of New Lenox! Step inside to discover a meticulously maintained interior boasting volume ceilings, neutral decor, white trim, 3-panel doors, and luxurious vinyl flooring throughout. The open floor plan in the main living area seamlessly connects the living room, dinette, and well-appointed kitchen featuring an island, white cabinets, granite counters, and stainless-steel appliances. With 3 main floor bedrooms and 2 full bathrooms, including a master suite with a walk-in closet, this home offers comfort and convenience. The finished basement adds versatility with a full bathroom, family room, and an office/potential 4th bedroom. Outside, the professionally landscaped yard with a patio and pergola provides a perfect space for outdoor gatherings. Enjoy the convenience of a 2-car garage with an epoxy floor and the benefits of the homeowner's association covering lawn care and snow removal. Located just minutes from the subdivision's park, shopping, dining, and excellent schools, this move-in-ready home offers a blend of luxury and practicality for modern living.
- Type:
- Single Family
- Sq.Ft.:
- 1,600
- Status:
- NEW LISTING
- Beds:
- 3
- Lot size:
- 0.3 Acres
- Year built:
- 1963
- Baths:
- 2.00
- MLS#:
- 12025070
ADDITIONAL INFORMATION
Welcome to this beautifully updated ranch home in the heart of New Lenox! Nestled in a neighborhood just minutes from the Metra station, interstate access, the New Lenox commons, and Corcoran Park/playground, this charming home offers both convenience and comfort. With 1600 square feet of living space and an array of thoughtful improvements, the home exudes a modern and inviting atmosphere. Inside, you'll discover a wonderful open floor plan adorned with wood laminate flooring, custom trim, white doors, and a palette of warm tones. The main living area seamlessly integrates a spacious family room, a cozy dinette, and an updated kitchen featuring stainless steel appliances and a large butcher block island, making it ideal for gatherings and everyday living. The sun-filled living room showcases an eye-catching wood plank accent wall, adding a touch of rustic charm. This home boasts 3 bedrooms and 2 full bathrooms, ensuring ample space for relaxation and privacy. Outdoor living is equally delightful, whether you're unwinding on the cozy front porch or hosting gatherings in the large backyard complete with a spacious patio and two sheds (one with electric), all complemented by an oversized/heated garage. Throughout the home, numerous updates enhance functionality and aesthetics, including new windows, a roof, a reverse osmosis system/whole house water filter, a boiler, a radon system, upgraded kitchen appliances, a garage door, and fresh exterior paint. Don't miss this opportunity to make this meticulously maintained home yours!
- Type:
- Single Family
- Sq.Ft.:
- 1,536
- Status:
- NEW LISTING
- Beds:
- 2
- Year built:
- 1996
- Baths:
- 2.00
- MLS#:
- 12000271
- Subdivision:
- Grand Prairie
ADDITIONAL INFORMATION
Beautifully maintained and updated 2 bed/2 bath townhome in the Grand Prairie subdivision. Clean and bright home with new carpet, fresh paint and tons of space. Spacious kitchen loaded with cabinets. Kitchen has an eat in table area that walks out to a large deck. Main bedroom features attached bathroom with Whirlpool tub and an impressive walk-in closet. Full Basement provides lots of storage or room to expand your living area. Nothing to do but move in and enjoy!
$559,900
852 Karen Lane New Lenox, IL 60451
- Type:
- Single Family
- Sq.Ft.:
- 4,200
- Status:
- NEW LISTING
- Beds:
- 4
- Year built:
- 2005
- Baths:
- 4.00
- MLS#:
- 12041654
- Subdivision:
- Crystal Cove
ADDITIONAL INFORMATION
This stunning and elegant 4 bedroom & 4 full bath custom built home is worth moving for! If you are looking for all the bells and whistles, this is it! The second you walk through the door you will be impressed by the open floor plan, gleaming hardwood floors throughout the main level, high ceilings and craftsmanship that truly shows here. Spacious dining and living room which let in an abundant of natural light and great space for entertaining those large family gatherings. The Spacious gourmet kitchen is fit for any chef and offers granite countertops, maple cabinetry, tile backsplash, all SS appliances, recessed lighting, ample cabinet and counter space, large pantry, breakfast bar and table eating area. The family room is the perfect space to relax, and the gas fireplace sets the mood for an extra cozy feel. As you walk upstairs, the staircase leads you to a spacious loft that can be used as an in-home office or playroom. Gorgeous master retreat that is fresh and inviting boasts two walk- in closets, balcony right off your bedroom and an ensuite spa like master bath with dual sinks, whirlpool tub, skylight, separate shower with custom design tile work and rain shower head. Three additional generously sized bedrooms with ceiling fans, lots of closet space and all share a sizeable bathroom. Second level laundry for everyday convenience. Beautifully finished basement that features full bathroom with bathtub, loads of storage throughout and adds over 1,000 sq. ft. of extra living space for the entire family to enjoy. As you walk outside, you are greeted to a large partially fenced backyard that has a newly updated deck (2024) perfect for entertaining, swing set and fire pit for outdoor enjoyment. Professionally landscaped yard with sprinkler system, brick paver front walkway, luxury brick exterior and heated 3 car garage. Located near shopping, dining, walking paths, I-355 & I-80, Metra station, and walking distance to schools. Highly desired and award-winning New Lenox School District (210). First time on the market since original owner built the home and property has been meticulously maintained. Schedule your private viewing of this picture-perfect home!
- Type:
- Single Family
- Sq.Ft.:
- 2,400
- Status:
- Active
- Beds:
- 4
- Year built:
- 2024
- Baths:
- 3.00
- MLS#:
- 12041250
- Subdivision:
- Leigh Creek
ADDITIONAL INFORMATION
LEIGH CREEK of NEW LENOX!! ~ TIME is Running Out for BUILDING a NEW HOME in New Lenox ~ VERY Limited Homesites are Still Available for Building Here ~ This is PROPOSED New Construction & BUILT by Contract Only ~ Ever POPULAR KINGSFORD Floor Plan ~ 4 BEDROOMS ~ 2.5 Baths ~ LIVING/DINING Room Combines for A GREAT ROOM Look! ~ 2nd Floor Laundry ~ BRICK 1st Level ~ Partial BASEMENT ~ LAKE Michigan Water ~ FRNAKFORT Schools, Lincolnway EAST HS ~ Buyers to do all Interior Selections! Your HOME, Your WAY! Lot premiums may apply on other Homesites ~ BUILDING Consultations are BY APPOINTMENT ONLY ~
- Type:
- Single Family
- Sq.Ft.:
- 1,738
- Status:
- Active
- Beds:
- 3
- Lot size:
- 0.22 Acres
- Year built:
- 1977
- Baths:
- 2.00
- MLS#:
- 12041131
- Subdivision:
- Cherry Hill
ADDITIONAL INFORMATION
Gorgeous 3 bed, 2 bath tri-level home nestled on a serene wooded and fenced lot is move-in ready! Cozy front porch with lush green, tree-lined views. The foyer and main living/dining room have high vaulted ceilings and hardwood floors throughout. Elevated step up to the formal dining room. Large kitchen that overlooks lush green backyard with newer stainless steel appliances, Bosch dishwasher, upgraded wood cabinetry, and porcelain tiles. Upper level consists of brand new carpeting, Primary bedroom with walk-in closet and elfa shelving. Two other bedrooms complete with built out elfa shelving closets and updated full bathroom. Lower level has Berber carpeting and neutral tones throughout the family room/den/man cave accompanied with wood burning fireplace, extra bonus room which can be used for extra bedroom, office, nursery, play room, with elfa walk-in closet. Updated full bathroom with laundry room, cabinetry and wash basin. Large, carpeted crawl space for extra storge expands half of home! Heated 2 car garage with extra storage with pull down stairway to attic above. This has all your storage needs! Newly landscaped front and backyard. Gorgeous lush entertainers, gardeners paradise in backyard with concrete patio, storage shed, dog run, gardening beds and fire pit area!! Walk to bike path and childrens park in Cherry Hill! Many upgrades and updates see agent remarks! Welcome Home!!
- Type:
- Single Family
- Sq.Ft.:
- 2,610
- Status:
- Active
- Beds:
- 4
- Year built:
- 2004
- Baths:
- 3.00
- MLS#:
- 12036918
ADDITIONAL INFORMATION
Welcome to this inviting property in the Palmer Ranch Subdivision! This expansive home boasts four bedrooms, three of which feature walk-in closets, offering abundant space for both relaxation and storage. The kitchen is a culinary haven with hardwood floors, maple cabinets, and ample room for cooking and dining. Cozy up in the family room by the wood-burning fireplace, perfect for intimate gatherings. A first-floor office provides flexibility for remote work, while the full basement offers potential for additional living space or storage. Outside, the fenced yard ensures privacy and security, while the patio, fire pit, and hot tub create an outdoor retreat for relaxation and entertainment. Situated in a cul-de-sac lot, this home also features a spacious three-car heated garage with 8-foot doors and attic storage. With 9-foot ceilings on the first floor and recent updates including a new roof in 2017 and fresh interior paint, this home is move-in ready. Its proximity to shopping centers, restaurants, and recreational facilities, along with top-rated schools like LWWest HS, makes it an ideal choice for families. Easy access to transportation routes ensures convenient commutes to nearby cities and employment centers. Don't miss out on the opportunity to make this your new home!
- Type:
- Single Family
- Sq.Ft.:
- 2,600
- Status:
- Active
- Beds:
- 3
- Year built:
- 2013
- Baths:
- 4.00
- MLS#:
- 12039993
ADDITIONAL INFORMATION
Nestled amidst the serene neighborhood of Water Chase sub division, this exquisite custom built to perfection (one owner)5 bedroom, 3.1 bath RANCH estate epitomizes refined luxury and unparalleled tranquility. Situated on sprawling grounds, this beautiful residence offers a seamless fusion of timeless elegance and contemporary comfort. As you meander through the entrance, a world of opulence unfolds before you. A concrete driveway, lined with lovely landscape, leads you to the grand facade of this alluring property. Crafted with meticulous attention to detail, the home is modern sophistication. Upon entering, you are greeted by a grand foyer adorned with soaring ceilings setting the tone for the magnificence that awaits within. The main level boasts expansive living spaces, adorned with rich hardwood floors and bathed in natural light cascading through the windows, offering panoramic views of the picturesque landscape and water. The heart of the home is the gourmet kitchen, a culinary haven equipped stainless steel appliances, custom cabinetry, and a breakfast bar, perfect for both intimate gatherings and entertaining. The formal dining room exudes elegance, casting a soft glow over every meal shared in its embrace. Retreat to the master suite, a sanctuary of indulgence, where luxurious comforts abound from the master bedroom for a breathe of fresh air walk right out into your beautiful 4 seasons room, rejuvenate your senses in the spa-like ensuite, complete with a tub, granite vanity, and a spacious walk-in shower. Venture downstairs to the expansive basement, 2 large bedrooms and full bath situated down there, this is a versatile space ideal for recreation and relaxation This is defiantly the perfect place for a man cave, she shed or a place for teenager to make their own! Additionally, a well-appointed bar and lounge area, pub tables and electronic games it provides the perfect setting for hosting soirees or unwinding with loved ones. Step outside to discover your own private oasis, where lush lawns give way to a sparkling in-ground pool, overlooking a breath taking, fully stocked pond. Lounge on the sun-drenched terrace, sipping cocktails as you soak in the wonderful vistas that surround you. For the outdoor enthusiast, a winding walking trail beckons, inviting you to explore the natural beauty of the estate at your leisure. With its unparalleled blend of elegance, sophistication, and natural beauty, this distinguished ranch estate offers a lifestyle of unparalleled luxury and refinement. Experience the epitome of gracious living in this exquisite sanctuary, where every moment is infused with the timeless allure of luxury living at its finest. PLUS award winning schools and close to shopping completes this property. Please call today for your private showing.
- Type:
- Single Family
- Sq.Ft.:
- 2,376
- Status:
- Active
- Beds:
- 4
- Year built:
- 2024
- Baths:
- 3.00
- MLS#:
- 12040021
- Subdivision:
- Leigh Creek
ADDITIONAL INFORMATION
LEIGH CREEK of New Lenox ~ LAST remaining Building Homesites AVAILABLE~ NEW CONSTRUCTION Can Be the Best Choice for your Next Home! ~ LILY Floor Plan offered on Standard Homesite #22 (Lot premiums can apply on other Homesites) *LILY Model is AVAILABLE for VIEWING in Shannon Estates* The BEST-Seller LILY floor plan offers 4 Bedrooms, 2.5 Baths & Plus a Full Basement & 2 Car Garage ~ BUYERS can Choose all Interior Selections at the Builder's Design Center ~ OTHER Floor Plans & Limited Homesites are Available for Building Here in LEIGH CREEK ~ FRANKFORT Schools, Lincolnway EAST HS ~ Lake Michigan Water ~ FINAL Sale Price determined after Buyers Make All Selections ~ For ALL Building INFO in NEW LENOX You MUST Make an Appointment for more Information at the LILY Model in SHANNON ESTATES ( Closed W/TH) ~ Builder prepares Contract & Holds all EM ~
- Type:
- Single Family
- Sq.Ft.:
- 1,900
- Status:
- Active
- Beds:
- 4
- Year built:
- 1998
- Baths:
- 2.00
- MLS#:
- 12033560
- Subdivision:
- Royal Meadows
ADDITIONAL INFORMATION
Crisp, clean and cheerful! Quality built by O'Donnell Construction...built to last, you'll appreciate this bright and spacious split level w/subbasement. This home has been well maintained and cared for since new. Volume vaulted ceiling on main level adds visual appeal. Big eat in kitchen with plentiful cabinets, granite counters, vinyl plank flooring, pantry closet for storage. Upstairs, you'll find a roomy primary suite with walk in closet and direct access to bath, plus two more nice sized bedrooms. Lower level includes a big family room with cozy gas log fireplace, TV wall (flat screen stays), an office/4th bedroom (no closet) and a 3/4 bath with seated shower. Excellent unfinished basement includes laundry area and lots of storage. This space is ideal for your future finishing if desired. Additional features include a 2+ car attached garage, lovely brick paver patio with sunset views, mature trees and landscaping, plus garden beds. Gorgeous upgraded Pella windows (2020). Roof 2013 (25 year shingles). Kitchen update 2017: granite counters, LVP flooring. 200 amp electric. Basement Watchdog backup sump pump. Great neighborhood parks. New Lenox Elementary District #122 and Lincoln-Way West High Schools. No HOA fees!
- Type:
- Single Family
- Sq.Ft.:
- 1,858
- Status:
- Active
- Beds:
- 3
- Year built:
- 2024
- Baths:
- 3.00
- MLS#:
- 12039472
- Subdivision:
- Leigh Creek
ADDITIONAL INFORMATION
NEW Duplex Townhomes in New Lenox ~ LEIGH CREEK Subdivison ~ Will be READY for DELIVERY AUGUST/SEPT. 2024 ~ AVALON Floor Plan ~ 1858 Sq. ft. ~ BUYER Can MAKE ALL Interior Selections!!! ~ THREE Bedrooms, 2.5 Baths, 9 ft. Ceilings 1st Floor, FULL Basement and 2 CAR Garage ~ PHOTOS from Prior Avalon Model ~ BUILDING #62, HURRY if you Would like to PERSONALIZE this home at the Builder's DESIGN Center ~ FRANKFORT Schools, Laraway East H.S. ~ Lake Michigan Water ~ SELLING Fast but Other Duplex BUILDINGS will be Under construction for Spring/Fall Delivery of 2024.
$465,000
652 Lisson Grove New Lenox, IL 60451
- Type:
- Single Family
- Sq.Ft.:
- 2,467
- Status:
- Active
- Beds:
- 4
- Year built:
- 1999
- Baths:
- 3.00
- MLS#:
- 11997447
- Subdivision:
- Wellington
ADDITIONAL INFORMATION
**Multiple offers. Highest and best due Sunday 4/28 6pm**Welcome to this custom home in highly sought after Wellington Subdivision of New Lenox! Original owners have maintained this home exceptionally well. Main floor features all hardwood flooring, master bedroom with vaulted ceiling, private bath with soaking tub, travertine tiled shower, double sinks and walk-in closet with custom organizer. Large open kitchen has an abundant of cabinet and counter space with granite counters, s/s appliances, bar stool seating, closet pantry and dining room/sitting area with gas fireplace. Open 2-story family room with a wood burning fireplace. 2nd floor offers 3 more bedrooms with jack and jill bath and double sinks. Full finished basement offers another living room, work shop and storage area. The beautifully manicured backyard is fully fenced with concrete patio. New roof in 2019. Prime location. Close to great restaurants, shopping, major highways and 210 high school district! Incredible home that has so much to offer. You will not want to miss out on this one.
- Type:
- Single Family
- Sq.Ft.:
- 3,811
- Status:
- Active
- Beds:
- 5
- Year built:
- 2008
- Baths:
- 4.00
- MLS#:
- 12038834
- Subdivision:
- Waters Chase
ADDITIONAL INFORMATION
Make your appointment to view this beautiful north facing, custom-built home on a quiet cul-de-sac within the coveted Water Chase Estates subdivision! With over 3,800 square feet of luxurious living space, this home has space for everyone!! Oak floors and grand archways greet you as you enter the 2-story foyer. The main level includes a large family room with fireplace, formal dining room w/ dry bar, living room, private home office, bathroom and custom kitchen w/ white cabinets, granite counters and stainless steel appliances. The second level boasts 5 bedrooms & 3 full baths, including a huge (21x19) primary suite with vaulted ceilings, an extra large walk-in closet, dual vanities and relaxing whirlpool tub. The massive 5th bedroom (26x24) offers versatility to creatively utilize the space to fit your needs! You'll love hosting BBQ's on the large SW-facing, concrete patio & huge backyard with great pond views! The spacious 3-car garage conveniently includes a direct staircase to the full basement. The yard is fully fenced in and has a back gate providing access to the walking trail and has stunning views of the neighborhood pond. Beautiful Water Chase park is within walking distance. Minutes from Metra Station, shopping and restaurants & all within the top-rated New Lenox grade school and LW Central high school district!!
- Type:
- Single Family
- Sq.Ft.:
- n/a
- Status:
- Active
- Beds:
- 3
- Lot size:
- 0.33 Acres
- Year built:
- 1999
- Baths:
- 2.00
- MLS#:
- 12033054
ADDITIONAL INFORMATION
Welcome to your dream home in New Lenox! This meticulously updated and modern 3-bedroom, 2-full-bath split-level residence offers a perfect blend of contemporary design and comfort. Upon entering, you'll be greeted by the inviting ambiance of the updated kitchen, boasting newer stainless steel appliances, pristine white cabinets, and stylish flooring, creating a space that's as functional as it is beautiful. Whether you're a culinary enthusiast or simply enjoy entertaining, this kitchen is sure to impress. The lower level family room is adorned with wood laminate flooring that adds warmth and character to the space and beautiful fireplace for cozy evenings on the couch. Adjacent, you'll find a fully updated full bath with a shower, providing convenience and comfort. For added functionality, a spacious laundry room is easily accessible off the garage, making chores a breeze and keeping the main living areas tidy and organized. The sub-basement Gameroom/work-out room offers endless possibilities for customization and creating the ultimate recreational retreat. Ascending to the second level, you'll discover three generously sized bedrooms, including a stunning master bedroom that exudes luxury and tranquility. With ample space and natural light, this bedroom serves as the perfect sanctuary to unwind after a long day. Completing the second level is a full updated hall bath featuring newer floor tile and fixtures, providing both style and functionality for everyday living. Outside, the property boasts a beautifully landscaped yard, offering a serene outdoor oasis with firepit & fountain for relaxation and enjoyment. Conveniently located in New Lenox, this home offers easy access to local amenities, shopping, dining, and transportation, ensuring a lifestyle of convenience and comfort for its lucky new owners. Minutes from Silver Cross Hospital, I-355 & I-80. Don't miss the opportunity to make this masterpiece your own - schedule your showing today and prepare to fall in love with everything this home has to offer!
- Type:
- Single Family
- Sq.Ft.:
- 2,000
- Status:
- Active
- Beds:
- 4
- Baths:
- 3.00
- MLS#:
- 12035446
- Subdivision:
- Windemere South
ADDITIONAL INFORMATION
NICE HOME IN UNINCORPORATED NEW LENOX. THIS HOME FEATURES 4- 5 BEDROOMS. LARGE KITCHEN/DINING ROOM AREA WITH LOTS OF CABINETS. NICE LIVING ROOM. LAGE MASTER BEDROOM WITH 3/4 BATH. TWO OTHER BEDROOMS ON MAIN LEVEL ARE NICE SIZED. BEDROOMS 4/5 ON LOWER LEVEL WITH 1/2 BATH. LOWER LEVEL FAMILY ROOM WHICH COULD BE 5TH BEDROOM. LARGE 2 CAR ATTACHED GARAGE. HUGE FENCED IN HALF ACRE LOT WITH DECK GOING OUT TO THE POOL. NICE QUIET NEIGHBORHOOD! AWARD WINNING SCHOOLS. POOL HAS NOT BE OPENED IN AWHILE. SELLER HAS NEW LINER FOR IT. HOME IS SOLD AS IS! COME SEE TODAY!
- Type:
- Single Family
- Sq.Ft.:
- 2,600
- Status:
- Active
- Beds:
- 4
- Year built:
- 2024
- Baths:
- 3.00
- MLS#:
- 12035210
- Subdivision:
- Leigh Creek
ADDITIONAL INFORMATION
~ CHARLESTON II Proposed New Construction and "To Be Built" by Contract on Homesite #27 in LEIGH CREEK ~ Frankfort Schools, Lincolnway East HS ~ 2600 Sq. Ft. Plus FULL Basement ~ Foyer, Formal Dining Room, Island Kitchen with large Pantry, Den, 2nd Floor Laundry, Mudroom & 2 Car Garage ~ Photos from Former model homes ~All Interior and Exterior Selections will be done at the Builder's DESIGN CENTER, Your Home, Your Way!! ONLY a FEW Remaining Building HOMESITES in Leigh Creek Of New Lenox ~ Builders office prepares Sales Contract & holds EM ~
- Type:
- Single Family
- Sq.Ft.:
- 2,100
- Status:
- Active
- Beds:
- 3
- Lot size:
- 1.14 Acres
- Year built:
- 2003
- Baths:
- 3.00
- MLS#:
- 12034602
ADDITIONAL INFORMATION
BUYERS WILL FALL IN LOVE WITH THIS GORGEOUS HOME!! There's so many wonderful things about this beautiful 4 bedroom 3 bath Custom Built Ranch Home like the secluded cul-de-sac location, wonderful 3 car garage w/apoxy flooring, pull-down stairs for access to storage, concrete driveway, entire lot is under a water Sprinkler System, a fabulous full finished basement which has a full bath, 4th bedroom, Rec Room. w/pool table, storage room, workshop, furnace room w/water softener & Humidifier, gas fireplace w/remote, lighted wet bar, doggy shower, sitting on a 1.14 acre professionally landscaped pristine lot, your own creek runs in the back of the lot, a great shed w/paver floor & roll-up door, awesome heated pool & all the equipment, lighting, table & umbrella on the deck, fire-pit for an entertainers paradise. A covered bar-b-que patio, screened in Lanai Patio, Well & Cavitat Mechanical Sewer System, Dog Run, New Tear-Off Roof (2019), Whole House Fan, Refinished hardwood floors ('24), Casement windows w/screens, Formal Dining Room, Family Room w/double-sided fireplace to kitchen and plenty of windows to bring in the light, updates to kitchen done between 2019-2023, Maple Cabinets, Granite Counters, Low Lighting, Appliances, Ceramic backsplash and large pantry, Beautiful Master Bedroom with ensuite w/whirlpool tub, double sinks, double shower and a huge walk-in closet, solid 6 panel doors, whole house fan, the perfect laundry room just off the kitchen w/washer, dryer, utility sink & cabinets and SO MUCH MORE! Award Winning New Lenox and Lincoln-Way school districts, all in a thriving community with so much to offer. Close to shops, restaurants, hospitals, churches, police & fire departments plus minutes away from the quaint downtown area which is an experience in itself to take a stroll through the shops, have ice cream while listening to a concert in the park, so many fabulous restaurants to choose from. A beautiful home in a wonderful community!!!


© 2024 Midwest Real Estate Data LLC. All rights reserved. Listings courtesy of MRED MLS as distributed by MLS GRID, based on information submitted to the MLS GRID as of {{last updated}}.. All data is obtained from various sources and may not have been verified by broker or MLS GRID. Supplied Open House Information is subject to change without notice. All information should be independently reviewed and verified for accuracy. Properties may or may not be listed by the office/agent presenting the information. The Digital Millennium Copyright Act of 1998, 17 U.S.C. § 512 (the “DMCA”) provides recourse for copyright owners who believe that material appearing on the Internet infringes their rights under U.S. copyright law. If you believe in good faith that any content or material made available in connection with our website or services infringes your copyright, you (or your agent) may send us a notice requesting that the content or material be removed, or access to it blocked. Notices must be sent in writing by email to DMCAnotice@MLSGrid.com. The DMCA requires that your notice of alleged copyright infringement include the following information: (1) description of the copyrighted work that is the subject of claimed infringement; (2) description of the alleged infringing content and information sufficient to permit us to locate the content; (3) contact information for you, including your address, telephone number and email address; (4) a statement by you that you have a good faith belief that the content in the manner complained of is not authorized by the copyright owner, or its agent, or by the operation of any law; (5) a statement by you, signed under penalty of perjury, that the information in the notification is accurate and that you have the authority to enforce the copyrights that are claimed to be infringed; and (6) a physical or electronic signature of the copyright owner or a person authorized to act on the copyright owner’s behalf. Failure to include all of the above information may result in the delay of the processing of your complaint.
New Lenox Real Estate
The median home value in New Lenox, IL is $429,250. This is higher than the county median home value of $216,200. The national median home value is $219,700. The average price of homes sold in New Lenox, IL is $429,250. Approximately 86.13% of New Lenox homes are owned, compared to 10.8% rented, while 3.07% are vacant. New Lenox real estate listings include condos, townhomes, and single family homes for sale. Commercial properties are also available. If you see a property you’re interested in, contact a New Lenox real estate agent to arrange a tour today!
New Lenox, Illinois has a population of 25,701. New Lenox is more family-centric than the surrounding county with 42.62% of the households containing married families with children. The county average for households married with children is 39.47%.
The median household income in New Lenox, Illinois is $104,621. The median household income for the surrounding county is $80,782 compared to the national median of $57,652. The median age of people living in New Lenox is 37.6 years.
New Lenox Weather
The average high temperature in July is 84.1 degrees, with an average low temperature in January of 16 degrees. The average rainfall is approximately 38.6 inches per year, with 28.3 inches of snow per year.
