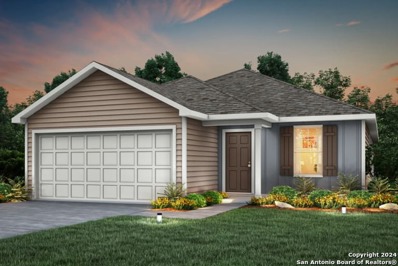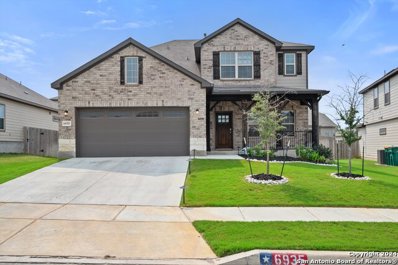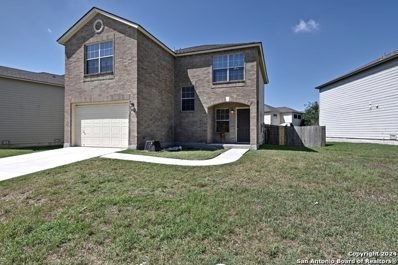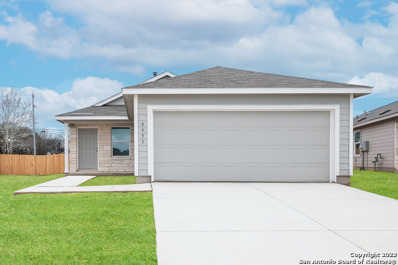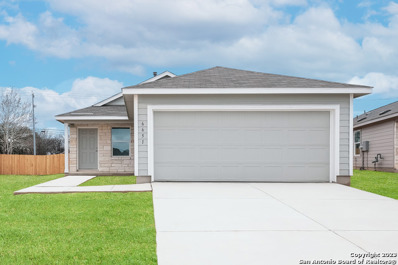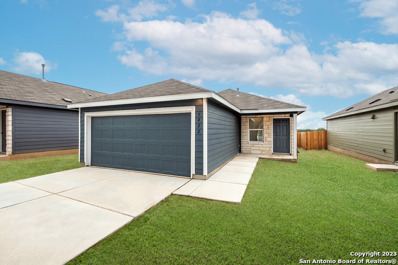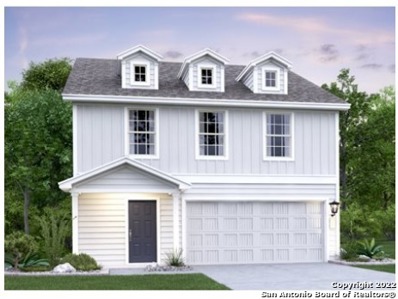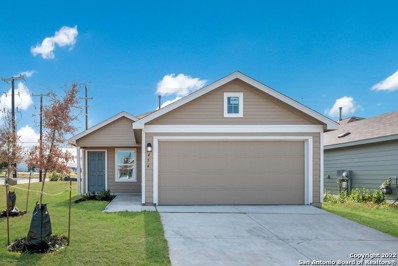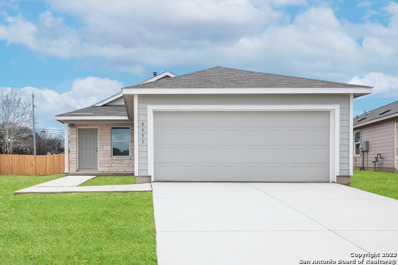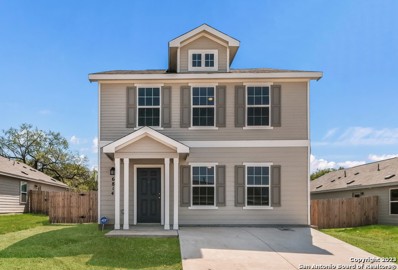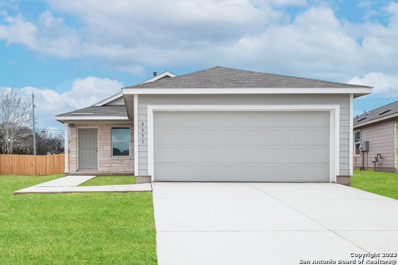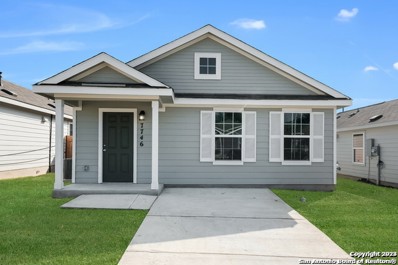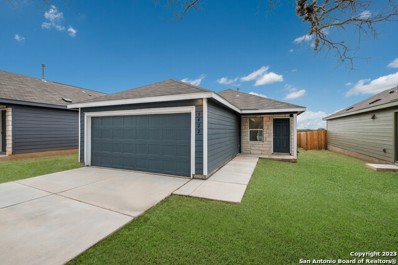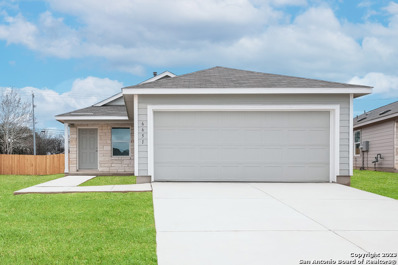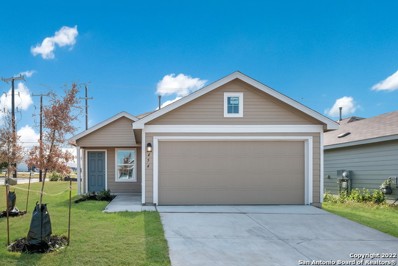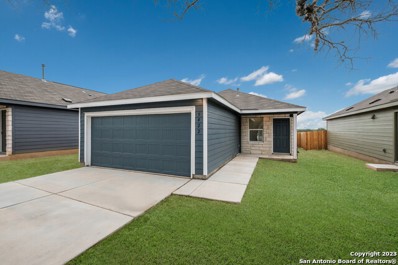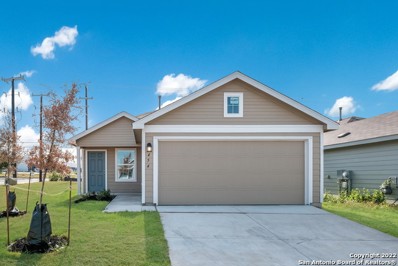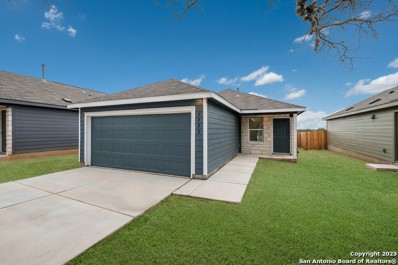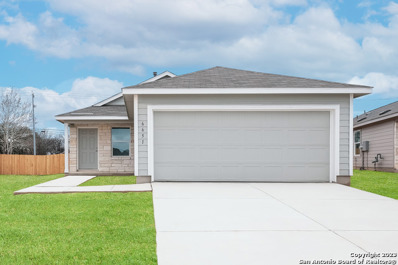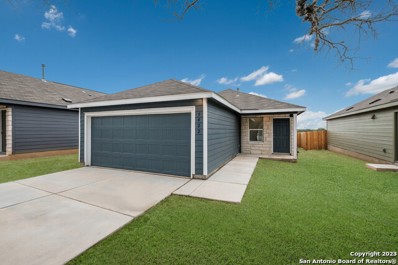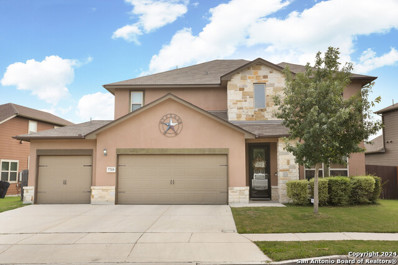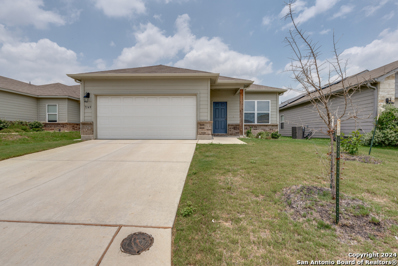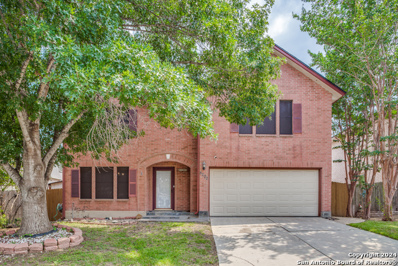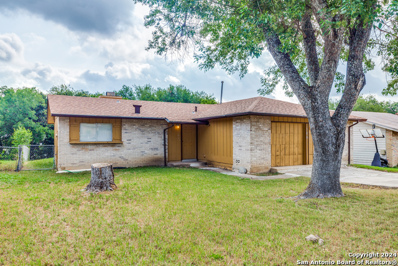Converse TX Homes for Sale
$280,000
8046 Myrtle Glade Converse, TX 78109
- Type:
- Single Family
- Sq.Ft.:
- 2,534
- Status:
- NEW LISTING
- Beds:
- 4
- Lot size:
- 0.19 Acres
- Year built:
- 1997
- Baths:
- 3.00
- MLS#:
- 1780846
- Subdivision:
- NORTHAMPTON
ADDITIONAL INFORMATION
Corner lot property in Converse, TX. This 4 bedroom 2.5 bath home offers abundant space inside, with two eating areas perfect for gatherings. The garage has been thoughtfully converted to provide additional storage, adding to the home's functionality. Inside, you'll find a spacious walk-in pantry and a dedicated laundry room for added convenience. Step outside to a generously sized covered patio and a fenced backyard, providing privacy and ample outdoor space for relaxation and entertainment. Key updates include a roof replacement in 2016 and a newer AC system, installed in 2018. These upgrades add value and peace of mind to your investment. This property combines comfortable living, practical features, and a convenient location. Don't miss the opportunity to make it your own. Schedule your showing today!
$297,220
1342 Entrada De Real Converse, TX
- Type:
- Single Family
- Sq.Ft.:
- 1,688
- Status:
- NEW LISTING
- Beds:
- 4
- Lot size:
- 0.12 Acres
- Year built:
- 2024
- Baths:
- 2.00
- MLS#:
- 1780786
- Subdivision:
- VISTA REAL
ADDITIONAL INFORMATION
The Hewitt's open single-story plan invites free-flowing movement among its spacious gathering room with a separate dining room and chef-friendly kitchen. Three bedrooms, including a secluded owner's suite, define private living spaces, and the study offers private space for a home office or homework.
$425,000
6935 STOUT WAY Converse, TX 78109
- Type:
- Single Family
- Sq.Ft.:
- 2,559
- Status:
- NEW LISTING
- Beds:
- 4
- Lot size:
- 0.16 Acres
- Year built:
- 2020
- Baths:
- 4.00
- MLS#:
- 1780711
- Subdivision:
- BRIDGEHAVEN
ADDITIONAL INFORMATION
Welcome to 6935 Stout Way! This stunning home features upgrades throughout, including built-in appliances, quartz counters, and no carpet. The extended patio is perfect for enjoying the outdoors, and the shed provides extra storage space. The secondary master bedroom upstairs offers a spacious room and bathroom, making it ideal for guests or family members. Conveniently located near Highway 35 and FM 78, this home is also close to shopping and military bases, including Randolph Air Force Base and Fort Sam Houston. Don't miss out on this beautifully maintained home in a great location!
$235,000
8884 STAGHORN ML Converse, TX 78109
- Type:
- Single Family
- Sq.Ft.:
- 1,972
- Status:
- NEW LISTING
- Beds:
- 3
- Lot size:
- 0.15 Acres
- Year built:
- 2006
- Baths:
- 3.00
- MLS#:
- 1780449
- Subdivision:
- DOVER
ADDITIONAL INFORMATION
Move-in Ready Home **Lots of Updates & Preparation for New Owners to enjoy**Living/Dining RM Combination & Game/Loft Area Hosting Tile Wood Flooring / **Hard Wood flooring on Stairs**Open Kitchen w/Adjoining Breakfast area Features a lot of Windows **New Upgraded Carpet in all Bedrooms**Freshly painted entire interior** Large Primary Bedroom with Large Primary Bathroom and Garden Tub, Double vanity& Large Walk-in Closet**Bedrooms have Large Closets & Ceiling Fans! New Upgraded Carpet in all Bedrooms**As a Bonus Fridge/Washer/Dryer/Water Soften all stay** Located in Great area Convenient to RAFB, Parks/Trails, Shopping, Restaurants, & More!
- Type:
- Single Family
- Sq.Ft.:
- 1,440
- Status:
- NEW LISTING
- Beds:
- 3
- Lot size:
- 0.11 Acres
- Year built:
- 2024
- Baths:
- 2.00
- MLS#:
- 1780439
- Subdivision:
- Willow View
ADDITIONAL INFORMATION
This Collier single-story home has a classic layout. The front door leads to a foyer with a laundry room attached, while down the hall is the open concept living area with a family room, dining room and kitchen. Adjacent are three bedrooms, including the owner's suite, which features a walk-in closet and full bathroom. Estimated COE June 2024. Prices and features may vary and are subject to change. Photos are for illustrative purposes only.
- Type:
- Single Family
- Sq.Ft.:
- 1,440
- Status:
- NEW LISTING
- Beds:
- 3
- Lot size:
- 0.11 Acres
- Year built:
- 2024
- Baths:
- 2.00
- MLS#:
- 1780438
- Subdivision:
- Willow View
ADDITIONAL INFORMATION
This Collier single-story home has a classic layout. The front door leads to a foyer with a laundry room attached, while down the hall is the open concept living area with a family room, dining room and kitchen. Adjacent are three bedrooms, including the owner's suite, which features a walk-in closet and full bathroom. Estimated COE June 2024. Prices and features may vary and are subject to change. Photos are for illustrative purposes only.
- Type:
- Single Family
- Sq.Ft.:
- 1,266
- Status:
- NEW LISTING
- Beds:
- 3
- Lot size:
- 0.11 Acres
- Year built:
- 2024
- Baths:
- 2.00
- MLS#:
- 1780443
- Subdivision:
- Willow View
ADDITIONAL INFORMATION
The Kowski - This single-story home has a simple layout that makes good use of the available space. The front door leads to an open concept living area that includes a family room, dining room and kitchen with access to the backyard. Two bedrooms share a bathroom at the front of the home, while the owner's suite is tucked into the back corner with a full bathroom and walk-in closet. Prices and features may vary and are subject to change. Photos are for illustrative purposes only. Estimated COE July 2024
- Type:
- Single Family
- Sq.Ft.:
- 1,950
- Status:
- NEW LISTING
- Beds:
- 4
- Lot size:
- 0.11 Acres
- Year built:
- 2024
- Baths:
- 3.00
- MLS#:
- 1780442
- Subdivision:
- Willow View
ADDITIONAL INFORMATION
The Ridley - This two-story home has a great floorplan. On the first floor is an open living area connected to the foyer, which includes a family room, dining area and kitchen. Upstairs are four bedrooms, including the owner's suite, as well as a loft that can serve as an extra living space or game room. Est COE July 2024! Prices and features may vary and are subject to change. Photos are for illustrative purposes only.
- Type:
- Single Family
- Sq.Ft.:
- 1,627
- Status:
- NEW LISTING
- Beds:
- 4
- Lot size:
- 0.11 Acres
- Year built:
- 2024
- Baths:
- 2.00
- MLS#:
- 1780441
- Subdivision:
- Willow View
ADDITIONAL INFORMATION
This Drexel single-story home has a thoughtful layout that is ideal. There is an owner's suite with a full bathroom and walk-in closet in the back for added privacy. The open living area is connected to the foyer and features a versatile open layout with the kitchen, living room and family room all in one area. Estimated COE June 2024! Prices and features may vary and are subject to change. Photos are for illustrative purposes only.
- Type:
- Single Family
- Sq.Ft.:
- 1,440
- Status:
- NEW LISTING
- Beds:
- 3
- Lot size:
- 0.11 Acres
- Year built:
- 2024
- Baths:
- 2.00
- MLS#:
- 1780440
- Subdivision:
- Willow View
ADDITIONAL INFORMATION
This Collier single-story home has a classic layout. The front door leads to a foyer with a laundry room attached, while down the hall is the open concept living area with a family room, dining room and kitchen. Adjacent are three bedrooms, including the owner's suite, which features a walk-in closet and full bathroom. Estimated COE July 2024. Prices and features may vary and are subject to change. Photos are for illustrative purposes only.
$235,499
11739 Field Briar Converse, TX
- Type:
- Single Family
- Sq.Ft.:
- 1,880
- Status:
- NEW LISTING
- Beds:
- 4
- Lot size:
- 0.11 Acres
- Year built:
- 2024
- Baths:
- 2.00
- MLS#:
- 1780326
- Subdivision:
- Rose Valley
ADDITIONAL INFORMATION
The Rosedale - This spacious two-story home has a convenient layout that is perfect. An open-concept family room, kitchen and dining nook is situated on the first floor, along with the owner's suite which features a private full bathroom. Upstairs is a spacious loft perfect for hosting movie nights and three secondary bedrooms. Estimated COE July 2024. Prices, dimensions and features may vary and are subject to change. Photos are for illustrative purposes only.
$233,999
11778 Field Briar Converse, TX
- Type:
- Single Family
- Sq.Ft.:
- 1,440
- Status:
- NEW LISTING
- Beds:
- 3
- Lot size:
- 0.11 Acres
- Year built:
- 2024
- Baths:
- 2.00
- MLS#:
- 1780324
- Subdivision:
- Rose Valley
ADDITIONAL INFORMATION
The Collier - This single-story home has a classic layout. The front door leads to a foyer with a laundry room attached, while down the hall is the open concept living area with a family room, dining room and kitchen. Adjacent are three bedrooms, including the owner's suite, which features a walk-in closet and full bathroom. Prices, dimensions and features may vary and are subject to change. Photos are for illustrative purposes only. Estimated COE July 2024.
$195,499
11767 Field Briar Converse, TX
- Type:
- Single Family
- Sq.Ft.:
- 1,450
- Status:
- NEW LISTING
- Beds:
- 3
- Lot size:
- 0.11 Acres
- Year built:
- 2024
- Baths:
- 2.00
- MLS#:
- 1780327
- Subdivision:
- Rose Valley
ADDITIONAL INFORMATION
The Broyce - This single-story home boasts a great layout that balances shared living areas with private space. Enter through the foyer to access the secondary bedrooms off the side, along with a laundry room and full-sized bathroom. Past the foyer is an open layout shared with the kitchen, dining room and family room. The spacious owner's suite is tucked in a back corner and features an en-suite bathroom and large walk-in closet. Estimated COE July 2024. Prices and features may vary and are subject to
$208,999
11751 Field Briar Converse, TX
- Type:
- Single Family
- Sq.Ft.:
- 1,266
- Status:
- NEW LISTING
- Beds:
- 3
- Lot size:
- 0.11 Acres
- Year built:
- 2024
- Baths:
- 2.00
- MLS#:
- 1780319
- Subdivision:
- Rose Valley
ADDITIONAL INFORMATION
The Kowski - This single-story home has a simple layout that makes good use of the available space. The front door leads to an open concept living area that includes a family room, dining room and kitchen with access to the backyard. Two bedrooms share a bathroom at the front of the home, while the owner's suite is tucked into the back corner with a full bathroom and walk-in closet. Estimated COE July 2024. Prices, dimensions and features may vary and are subject to change. Photos are for illustrative purpose.
$227,999
11770 Field Briar Converse, TX
- Type:
- Single Family
- Sq.Ft.:
- 1,440
- Status:
- NEW LISTING
- Beds:
- 3
- Lot size:
- 0.11 Acres
- Year built:
- 2024
- Baths:
- 2.00
- MLS#:
- 1780323
- Subdivision:
- Rose Valley
ADDITIONAL INFORMATION
The Collier - This single-story home has a classic layout. The front door leads to a foyer with a laundry room attached, while down the hall is the open concept living area with a family room, dining room and kitchen. Adjacent are three bedrooms, including the owner's suite, which features a walk-in closet and full bathroom. Prices, dimensions and features may vary and are subject to change. Photos are for illustrative purposes only. Estimated COE July 2024.
$236,999
11759 Field Briar Converse, TX
- Type:
- Single Family
- Sq.Ft.:
- 1,627
- Status:
- NEW LISTING
- Beds:
- 4
- Lot size:
- 0.11 Acres
- Year built:
- 2024
- Baths:
- 2.00
- MLS#:
- 1780322
- Subdivision:
- Rose Valley
ADDITIONAL INFORMATION
This Drexel single-story home has a thoughtful layout. There is an owner's suite with a full bathroom and walk-in closet in the back for added privacy. The open living area is connected to the foyer and features a versatile open layout with the kitchen, living room and family room all in one area. Estimated July 2024! Prices and features may vary and are subject to change. Photos are for illustrative purposes only.
$216,999
11763 Field Briar Converse, TX
- Type:
- Single Family
- Sq.Ft.:
- 1,266
- Status:
- NEW LISTING
- Beds:
- 3
- Lot size:
- 0.11 Acres
- Year built:
- 2024
- Baths:
- 2.00
- MLS#:
- 1780320
- Subdivision:
- Rose Valley
ADDITIONAL INFORMATION
The Kowski - This single-story home has a simple layout that makes good use of the available space. The front door leads to an open concept living area that includes a family room, dining room and kitchen with access to the backyard. Two bedrooms share a bathroom at the front of the home, while the owner's suite is tucked into the back corner with a full bathroom and walk-in closet. Estimated COE July 2024. Prices, dimensions and features may vary and are subject to change. Photos are for illustrative purpo
- Type:
- Single Family
- Sq.Ft.:
- 1,627
- Status:
- NEW LISTING
- Beds:
- 4
- Lot size:
- 0.11 Acres
- Year built:
- 2024
- Baths:
- 2.00
- MLS#:
- 1780224
- Subdivision:
- Knox Ridge
ADDITIONAL INFORMATION
This Drexel single-story home has a thoughtful layout. There is an owner's suite with a full bathroom and walk-in closet in the back for added privacy. The open living area is connected to the foyer and features a versatile open layout with the kitchen, living room and family room all in one area. Estimated COE July 2024! Prices and features may vary and are subject to change. Photos are for illustrative purposes only.
- Type:
- Single Family
- Sq.Ft.:
- 1,266
- Status:
- NEW LISTING
- Beds:
- 3
- Lot size:
- 0.11 Acres
- Year built:
- 2024
- Baths:
- 2.00
- MLS#:
- 1780218
- Subdivision:
- Knox Ridge
ADDITIONAL INFORMATION
This Kowski single-story home has a simple layout that makes good use of the available space. The front door leads to an open concept living area that includes a family room, dining room and kitchen with access to the backyard. Two bedrooms share a bathroom at the front of the home, while the owner's suite is tucked into the back corner with a full bathroom and walk-in closet. Estimated COE July 2024. Prices, dimensions and features may vary and are subject to change. Photos are for illustrative purposes o
- Type:
- Single Family
- Sq.Ft.:
- 1,440
- Status:
- NEW LISTING
- Beds:
- 3
- Lot size:
- 0.11 Acres
- Year built:
- 2024
- Baths:
- 2.00
- MLS#:
- 1780222
- Subdivision:
- Knox Ridge
ADDITIONAL INFORMATION
The Collier - This single-story home has a classic layout. The front door leads to a foyer with a laundry room attached, while down the hall is the open concept living area with a family room, dining room and kitchen. Adjacent are three bedrooms, including the owner's suite, which features a walk-in closet and full bathroom. Estimated COE July 2024. Prices, dimensions and features may vary and are subject to change. Photos are for illustrative purposes only.
- Type:
- Single Family
- Sq.Ft.:
- 1,266
- Status:
- NEW LISTING
- Beds:
- 3
- Lot size:
- 0.11 Acres
- Year built:
- 2024
- Baths:
- 2.00
- MLS#:
- 1780219
- Subdivision:
- Knox Ridge
ADDITIONAL INFORMATION
This Kowski single-story home has a simple layout that makes good use of the available space. The front door leads to an open concept living area that includes a family room, dining room and kitchen with access to the backyard. Two bedrooms share a bathroom at the front of the home, while the owner's suite is tucked into the back corner with a full bathroom and walk-in closet. Estimated COE July 2024. Prices, dimensions and features may vary and are subject to change. Photos are for illustrative purposes o
$385,000
7719 CITADEL PEAK Converse, TX 78109
- Type:
- Single Family
- Sq.Ft.:
- 2,967
- Status:
- NEW LISTING
- Beds:
- 4
- Lot size:
- 0.18 Acres
- Year built:
- 2015
- Baths:
- 4.00
- MLS#:
- 1780114
- Subdivision:
- MACARTHUR PARK
ADDITIONAL INFORMATION
Discover your dream home in this stunning 4-bed, 3.5-bath Meritage-built gem that features an amazing Theater Room, 3 Car garage, and 2,967 sqft of modern living space. Built in 2015, this energy-efficient beauty features advanced foam insulation, a variable speed HVAC system, Energy Star Certified, and San Antonio Green certification, ensuring comfort and lower utility bills. With multiple living spaces a theater room and a covered patio its the perfect place for entertaining. Enjoy the convenience of an in-wall pest control system and a prime location just 1 mile from Randolph AFB, with shopping malls and grocery stores just minutes away. This eco-friendly haven is designed for both luxury and sustainability-don't miss out, schedule your visit today and experience the perfect blend of style and practicality!
$271,000
7149 Pisces Way Converse, TX 78109
- Type:
- Single Family
- Sq.Ft.:
- 1,620
- Status:
- NEW LISTING
- Beds:
- 3
- Lot size:
- 0.11 Acres
- Year built:
- 2022
- Baths:
- 2.00
- MLS#:
- 1780089
- Subdivision:
- HORIZON POINTE
ADDITIONAL INFORMATION
You'll love this Horizon Point, one story beauty near Randolph Air Force Base. Immaculately maintained, this Rausch Coleman (Carlisle floor plan) home is designed with 3 bedrooms, 2 bathrooms, as well as a flex room. The spacious living room with ceiling fan has an open layout adjoining the dining area and well equipped kitchen which features white cabinets, abundant granite countertops, white subway tile backsplash, stainless steel appliances including built-in microwave, breakfast bar and large pantry. The primary suite is split from the secondary bedrooms and features ceiling fan, a tiled tub enclosure, and walk-in closet. The laundry room, conveniently located just off the garage, is perfect for any sized family. There is no carpet in this home; the flooring is a beautiful vinyl plank. Home has nice curb appeal and a good sized, privacy fenced backyard with patio slab. Neighborhood amenities include pool and playground. Schools are nearby.
$307,000
8202 TALKENHORN Converse, TX 78109
- Type:
- Single Family
- Sq.Ft.:
- 2,856
- Status:
- NEW LISTING
- Beds:
- 4
- Lot size:
- 0.14 Acres
- Year built:
- 1994
- Baths:
- 3.00
- MLS#:
- 1780066
- Subdivision:
- NORTHAMPTON
ADDITIONAL INFORMATION
Welcome to Paradise! This stunning, spacious 4 bedroom, 2 1/2 bath home combines luxury and comfort including a pool and covered patio for those hot summers to cool off and enjoy family BBQ's. This home features a newly updated gourmet kitchen with granite countertops, extra dining area in kitchen, oversized pantry, separate formal dining with high ceilings accented with crown molding and a cozy fireplace in the family room for family gatherings. The owner's suite has an additional sitting room/office including a deck that overlooks the pool for private entertaining. The spacious 4th bedroom can also be used as a loft/media room. Solar panels, refrigerator and water softener are included! Amenities for the entire family include a playground, pool, BBQ area and a basketball court. Move In Ready! This one won't last long! Please verify measurements & district.
$179,900
106 MEADOW HL Converse, TX 78109
- Type:
- Single Family
- Sq.Ft.:
- 1,233
- Status:
- NEW LISTING
- Beds:
- 3
- Lot size:
- 0.15 Acres
- Year built:
- 1978
- Baths:
- 2.00
- MLS#:
- 1779984
- Subdivision:
- CIMARRON VALLEY
ADDITIONAL INFORMATION
This inviting 3 bedroom, 2 bath home offers everything you need for comfortable living or entertaining. Situated in a well-maintained neighborhood with easy access to major highways, the location is hard to beat. As you step into the home, you're greeted by an open and airy living room featuring a cozy wood-burning fireplace. Large sliding glass doors bathe the space in natural light and provide seamless indoor-outdoor flow to the impressively sized backyard - perfect for cookouts, or simply relaxing amid lush surroundings. With ample cabinet space, modern appliances, and an adjoining breakfast nook, this kitchen is ideal for casual meals or morning coffee. Three well-appointed bedrooms ensures everyone has their own private retreat, with the primary bedroom offering an adjoining en suite. Quick access to 1604, 35, Randolph Air Force Base, and much more of San Antonio's local attractions makes this home a must see! Schedule a showing today!

Converse Real Estate
The median home value in Converse, TX is $268,254. This is higher than the county median home value of $183,100. The national median home value is $219,700. The average price of homes sold in Converse, TX is $268,254. Approximately 64.76% of Converse homes are owned, compared to 29.26% rented, while 5.98% are vacant. Converse real estate listings include condos, townhomes, and single family homes for sale. Commercial properties are also available. If you see a property you’re interested in, contact a Converse real estate agent to arrange a tour today!
Converse, Texas has a population of 21,919. Converse is more family-centric than the surrounding county with 38.43% of the households containing married families with children. The county average for households married with children is 33.51%.
The median household income in Converse, Texas is $64,481. The median household income for the surrounding county is $53,999 compared to the national median of $57,652. The median age of people living in Converse is 31 years.
Converse Weather
The average high temperature in July is 93.6 degrees, with an average low temperature in January of 39.6 degrees. The average rainfall is approximately 32.8 inches per year, with 0 inches of snow per year.

