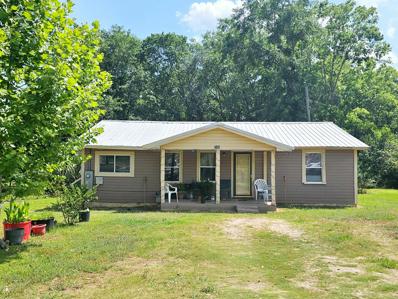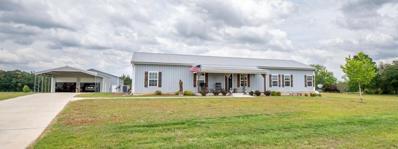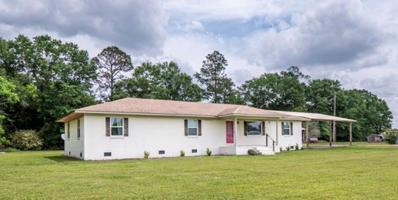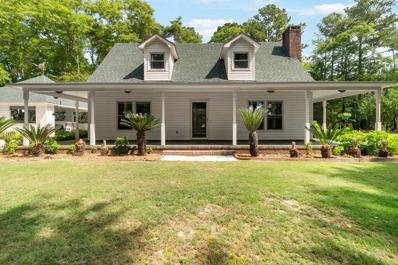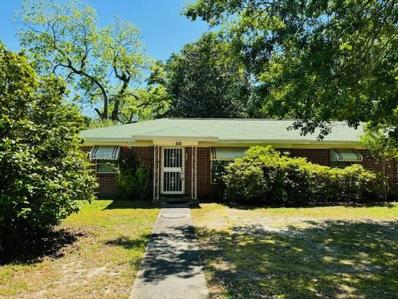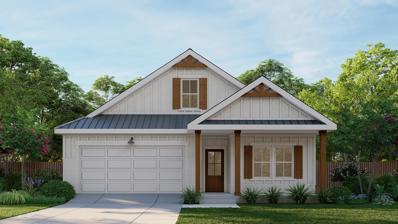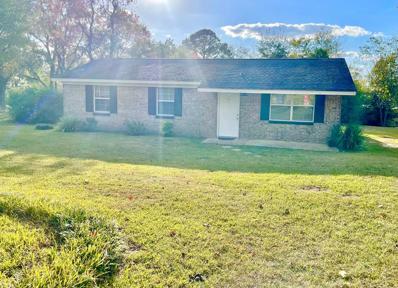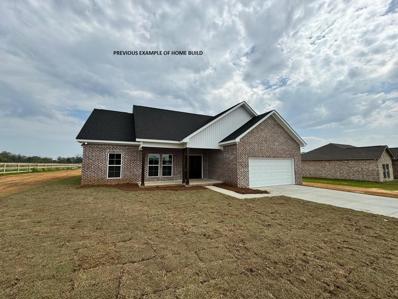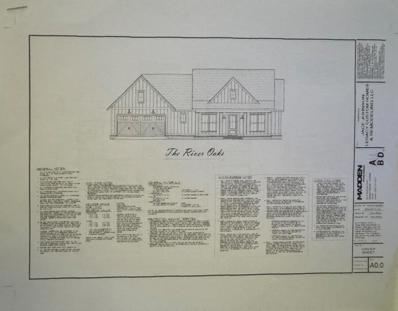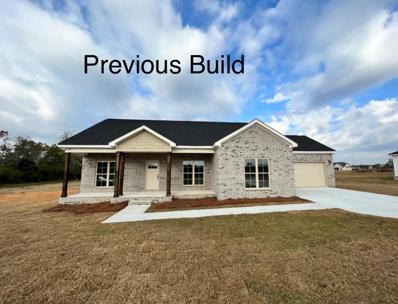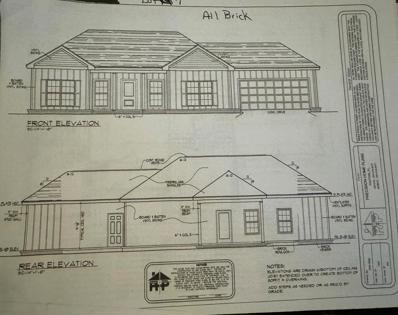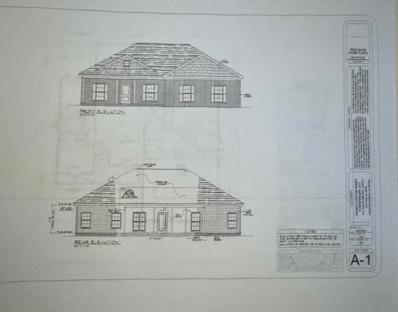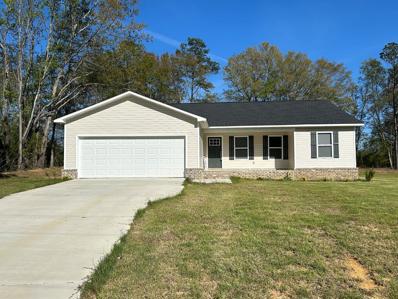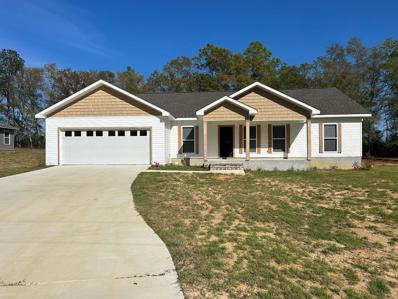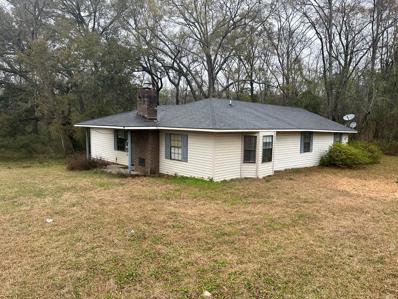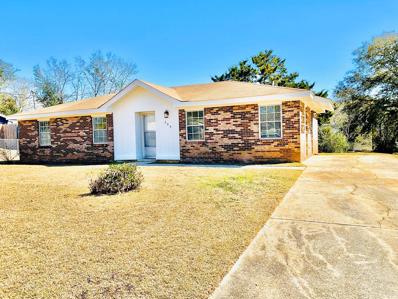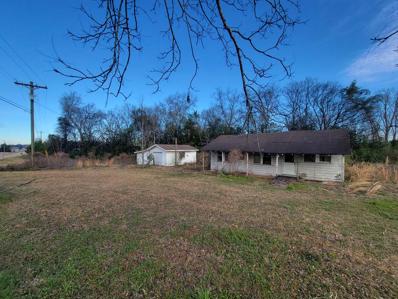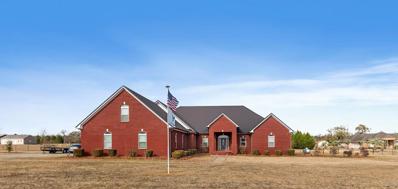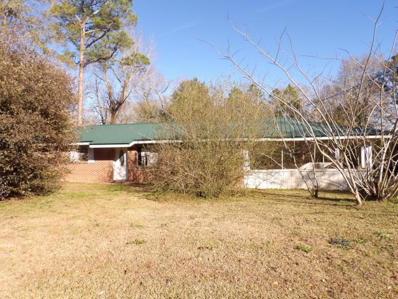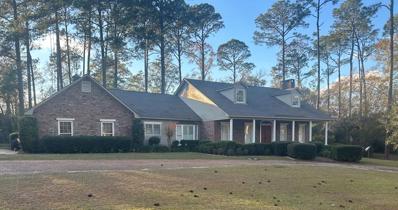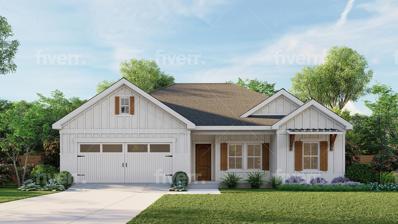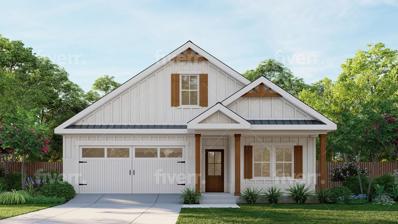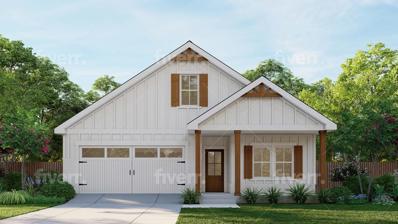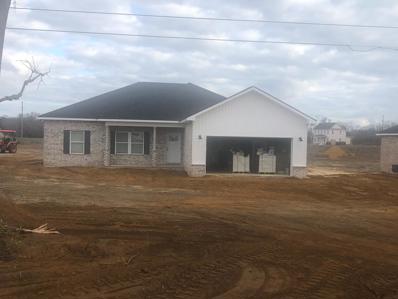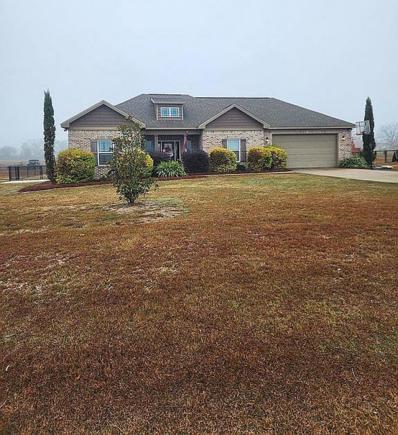Ashford AL Homes for Sale
$85,000
708 Oak Street Ashford, AL 36312
- Type:
- Single Family
- Sq.Ft.:
- 1,148
- Status:
- NEW LISTING
- Beds:
- 3
- Lot size:
- 1.39 Acres
- Year built:
- 1940
- Baths:
- 1.00
- MLS#:
- 197346
ADDITIONAL INFORMATION
Great investment opportunity within walking distance of N Broadway. This beautiful home has 3 bedrooms and 1 bathroom, a new roof (2021), new A/C (2021), updated plumbing, updated electric, and Septic Tank. It also comes with 1.39 acres of land. Property sold "As Is" Easy to show!
$415,000
233 Bell Lane Ashford, AL 36312
- Type:
- Single Family
- Sq.Ft.:
- 2,160
- Status:
- NEW LISTING
- Beds:
- 3
- Lot size:
- 3 Acres
- Year built:
- 2018
- Baths:
- 2.00
- MLS#:
- 197322
ADDITIONAL INFORMATION
Quiet country living only minutes from town. Check out this 3bed/2bath barndominium on 3 acres. Nice kitchen area with stainless appliances and eat-in dining. Home has bonus room that could be used as an office, exercise room, or potentially converted into a fourth bedroom. Enjoy spending time outside on the screened-in patio or the covered front porch. Home has a 2-car carport is is equipped with new tornado shelter, a new whole house 24kw Generac generator, and tankless gas Rheem water heater. Property has a 40'x48' metal building with 14' walls, 4-10' roll-up doors, and new mezzanine. Property also has a new 30'x30' metal building with 12' walls and a 25' extended roof on front of building and 2-12' wide, 10' tall roll-up doors. Metal buildings are on a separate 200 amp service and house is on a 200 amp service. Only 6.2 miles to Ross Clark Circle and Southeast Health and only 15 miles to Farley Nuclear Plant.
- Type:
- Single Family
- Sq.Ft.:
- 1,755
- Status:
- NEW LISTING
- Beds:
- 3
- Lot size:
- 0.94 Acres
- Year built:
- 1971
- Baths:
- 2.00
- MLS#:
- 197316
ADDITIONAL INFORMATION
Quiet country living. Nice 3bed/2bath brick home. Home features an open kitchen, dining area, and living room. Additional living area that could be used as an office, exercise room, or a playroom. Large master bedroom. Attached 3 car carport. Several updates to include new vinyl plank flooring in the living room, hallway, and bedroom rooms. Most of the exterior has been painted, painted cabinets and new countertops, and paint throughout the house. Remodel on back bathroom has been started, but needs to be completed. Also within the past 8 years, the electrical has been updated, new HVAC, new windows, and new appliances. Barn on property is currently being rented yearly.
$294,500
108 Oakwood Lane Ashford, AL 36312
- Type:
- Single Family
- Sq.Ft.:
- 1,871
- Status:
- NEW LISTING
- Beds:
- 3
- Lot size:
- 2 Acres
- Year built:
- 1986
- Baths:
- 2.00
- MLS#:
- 197310
ADDITIONAL INFORMATION
Welcome to your dream country retreat! Nestled on a serene little over 2-acre parcel, this charming 3-bedroom, 2-bathroom abode boasts over 1800 sqft of comfortable living space, offering the perfect blend of modern amenities and rustic charm. As you step onto the property, you'll be greeted by the lush expanse of Tifton Eagle Bermuda grass covering a generous acre of land, creating a picturesque backdrop for your outdoor pursuits. The landscape is dotted with delightful fruit trees including golden apple, pear, and a thriving Concord grape vine, ensuring a bounty of fresh produce right at your fingertips. The home features a beautiful detached carport and a perfectly sized barn complete with a lean-to, providing ample space for storage, hobbies, or even livestock. Step inside and be greeted by the warmth of a meticulously maintained interior. All major appliances and the roof were thoughtfully replaced in 2019. The heart of the home lies in its inviting living room, perfectly proportioned for hosting guests or simply unwinding with loved ones. Upstairs, a spacious loft awaits, offering endless possibilities as an additional entertaining space or a cozy retreat. Whether you're savoring the tranquil views of nature from every angle of the home or indulging in hours of gardening in the sprawling yard, this property promises an idyllic escape from the hustle and bustle of city life. Don't miss out on your chance to make this beautiful property yours!
$156,000
504 Fifth Ave. Ashford, AL 36312
- Type:
- Single Family
- Sq.Ft.:
- 1,320
- Status:
- Active
- Beds:
- 3
- Lot size:
- 0.24 Acres
- Year built:
- 1958
- Baths:
- 1.50
- MLS#:
- 197175
- Subdivision:
- Hardaway
ADDITIONAL INFORMATION
Charming, open floor plan, well kept, brick home ready for new owners. All appliance included including washer and dryer, fenced in cozy back yard, with storage building. Air scrubber installed in 2021. Quite neighborhood. Ready for your family, call me for a showing!
$289,900
2023 Silcox Road Ashford, AL 36312
- Type:
- Single Family
- Sq.Ft.:
- 1,754
- Status:
- Active
- Beds:
- 4
- Lot size:
- 0.76 Acres
- Year built:
- 2024
- Baths:
- 2.00
- MLS#:
- 197057
ADDITIONAL INFORMATION
Beautiful new homesite with large lot going up in Ashford soon! The Annabelle plan is over 1750 Sqft on over half an acre. Granite countertops throughout with stainless steel appliances in Kitchen. Ask to see the Features sheet for available upgrades. Home to be completed by July 2024.
$114,900
174 Redwing Rd Ashford, AL 36312
- Type:
- Single Family
- Sq.Ft.:
- 1,008
- Status:
- Active
- Beds:
- 3
- Lot size:
- 0.4 Acres
- Year built:
- 1968
- Baths:
- 1.00
- MLS#:
- 196918
- Subdivision:
- Lovetown Sub
ADDITIONAL INFORMATION
Move-in ready home under $120k--you will not find another deal like this! No carpet! Open concept. Recently renovated enclosed porch to sit out on and enjoy the peacefulness. Country life in a neighborhood less than 10 miles from Dothan.
$235,000
Lot 5 Baxter Road Ashford, AL 36312
- Type:
- Single Family
- Sq.Ft.:
- 1,450
- Status:
- Active
- Beds:
- 3
- Lot size:
- 0.5 Acres
- Year built:
- 2024
- Baths:
- 2.00
- MLS#:
- 196848
ADDITIONAL INFORMATION
PROPOSED EXTERIOR and FLOORPLAN. ALL PICTURES are from PREVIOUS BUILD of proposed home. Home is NOT built. The exterior is proposed to be ALL brick exterior. All features in the pictures are builder's proposed specifications. Home does NOT include REFRIGERATOR. There are multiple lots and additional floorplans available until the slab is poured. Lot is approximately 1/2 acre and there are survey flags detailing lot lines. The home has 3 bedrooms and 2 baths with a 2 car FRONT ENTRY garage. The home will take approximately 4 to 5 months to complete when started. Buyer or Buyer's agent to verify all specifications, schools, and builders allowances.
$325,000
Lot 2 Baxter Road Ashford, AL 36312
- Type:
- Single Family
- Sq.Ft.:
- 1,850
- Status:
- Active
- Beds:
- 4
- Lot size:
- 0.05 Acres
- Year built:
- 2024
- Baths:
- 2.00
- MLS#:
- 196847
- Subdivision:
- Rural
ADDITIONAL INFORMATION
PROPOSED EXTERIOR and FLOOR PLAN. ALL PICTURES are from PREVIOUS BUILD of proposed home. Home is NOT built. The exterior is proposed to be BOARD AND BATTEN STYLED exterior. All features in the pictures are builder's proposed specifications. Home does NOT include REFRIGERATOR. The APPROXIMATELY 1 ACRE LOT has additional floorplans available until the slab is poured. Lot is approximately 1 acre and there are survey flags detailing lot lines. The home has 4 bedrooms and 2 baths with a PROPOSED SIDE ENTRY 2 car garage. The home will take approximately 6 to 7 months to complete when started. Buyer or Buyer's agent to verify all specifications, schools, and builders allowances. PICTURES ARE PREVIOUS BUILD FINISHES OF A SIMILAR BUILT HOME FOR REFERENCE PURPOSES TO SHOW PROPOSED FINISHES TO PUBLIC. ALL FINAL FINISHES AND SPECIFICATIONS ARE BUILDER SELECTED OR SELECTED ON FINAL CONTRACT BY BUYER(S).
$235,000
Lot 6 Baxter Road Ashford, AL 36312
- Type:
- Single Family
- Sq.Ft.:
- 1,481
- Status:
- Active
- Beds:
- 3
- Lot size:
- 0.5 Acres
- Year built:
- 2024
- Baths:
- 2.00
- MLS#:
- 196846
- Subdivision:
- Rural
ADDITIONAL INFORMATION
PROPOSED EXTERIOR and FLOORPLAN. ALL PICTURES are from PREVIOUS BUILD of proposed home. Home is NOT built. The exterior is proposed to be brick exterior. All features in the pictures are builder's proposed specifications. Home does NOT include REFRIGERATOR. There are multiple lots and additional floorplans available until the slab is poured. Lot is approximately 1/2 acre and there are survey flags detailing lot lines. The home has 3 bedrooms and 2 baths with a 2 car FRONT ENTRY garage. The home will take approximately 4 to 5 months to complete when started. Buyer or Buyer's agent to verify all specifications, schools, and builders allowances.
$235,000
Lot 7 Baxter Road Ashford, AL 36312
- Type:
- Single Family
- Sq.Ft.:
- 1,463
- Status:
- Active
- Beds:
- 3
- Lot size:
- 0.5 Acres
- Year built:
- 2024
- Baths:
- 2.00
- MLS#:
- 196845
- Subdivision:
- Rural
ADDITIONAL INFORMATION
PROPOSED EXTERIOR and FLOOR PLANS. ALL PICTURES are from PREVIOUS BUILDS of proposed homes. Home is NOT built. The exterior is proposed to be BRICK exterior. All features in the pictures are builder's proposed specifications. Home does NOT include REFRIGERATOR. There are multiple lots and additional floorplans available until the slab is poured. Lot is approximately 1/2 acre and there are survey flags detailing lot lines. The home has 3 bedrooms and 2 baths with a 2 car FRONT ENTRY garage. The home will take approximately 4 to 5 months to complete when started. Buyer or Buyer's agent to verify all specifications, schools, and builders allowances.
$265,000
Lot 8 Baxter Road Ashford, AL 36312
- Type:
- Single Family
- Sq.Ft.:
- 1,624
- Status:
- Active
- Beds:
- 3
- Lot size:
- 0.5 Acres
- Year built:
- 2024
- Baths:
- 2.00
- MLS#:
- 196844
- Subdivision:
- Rural
ADDITIONAL INFORMATION
$256,500
76 Bauman Rd Ashford, AL 36312
- Type:
- Single Family
- Sq.Ft.:
- 1,710
- Status:
- Active
- Beds:
- 3
- Lot size:
- 0.47 Acres
- Year built:
- 2023
- Baths:
- 2.00
- MLS#:
- 196773
- Subdivision:
- Pine Hill Estate
ADDITIONAL INFORMATION
New construction in the quiet subdivision of Pine Hill Estates in Ashford. This 3bd/2ba home comes with an open floor concept, beautiful vinyl plank flooring throughout, upgraded ceiling fans & light fixtures, stainless steel appliances, granite countertops, inside laundry, tile bathrooms, double vanities in master bath w/ oversized shower, 2 car garage, and covered porches.
$299,900
42 Bauman Rd Ashford, AL 36312
- Type:
- Single Family
- Sq.Ft.:
- 1,710
- Status:
- Active
- Beds:
- 3
- Lot size:
- 0.47 Acres
- Year built:
- 2023
- Baths:
- 2.50
- MLS#:
- 196770
- Subdivision:
- Pine Hill Estates
ADDITIONAL INFORMATION
New home with a rustic finish. This 3bd/2.5ba sits on the outskirts of the quiet subdivision of Pine Hill Estates. You'll enjoy the spacious open concept of the living room and Kitchen. The kitchen comes with plenty of storage, pantry, floating shelving, granite countertops and a wooden bar. Bedrooms 1 & 2 tucked behind the barn doors share a Jack & Jill bathroom and come with large closets. You'll love the split floor plan and this master suite. It comes with oversized walk in closet. The spa like bathroom comes with double showers and vanities. Amenities include: inside laundry, guest bath, 2 car garage, front and back porches , upgraded lights and ceiling fans throughout and vinyl plank flooring throughout.
$69,900
1470 Avon Rd. Ashford, AL 36312
- Type:
- Single Family
- Sq.Ft.:
- 1,706
- Status:
- Active
- Beds:
- 2
- Lot size:
- 0.88 Acres
- Year built:
- 1950
- Baths:
- 2.00
- MLS#:
- 196576
- Subdivision:
- Rural
ADDITIONAL INFORMATION
This Home is being sold AS/IS. with no repairs from seller. This property does not have a driveway .
- Type:
- Single Family
- Sq.Ft.:
- 1,273
- Status:
- Active
- Beds:
- 3
- Year built:
- 1976
- Baths:
- 2.00
- MLS#:
- 196387
- Subdivision:
- Royal Acres
ADDITIONAL INFORMATION
Looking to reside in the outskirts of Dothan? Come out to tour this move-in ready 3bd/2ba home in Ashford School District. Home has fresh paint, new vinyl plank flooring throughout, light fixtures. Small storage area or office area outside of the home w/private entrance Hot water heater, HVAC 2024. Appliance Allowance Available. Schedule Your Tour Today!
- Type:
- Single Family
- Sq.Ft.:
- 740
- Status:
- Active
- Beds:
- n/a
- Lot size:
- 0.49 Acres
- Baths:
- 1.00
- MLS#:
- 196177
ADDITIONAL INFORMATION
.49 acres with a 740 Sqft house near Ashford. The garage features concrete slab, 2 separate garage areas, roll up door, large hinged double doors and vinyl siding. Power and water available. Property is being sold AS-IS.
- Type:
- Single Family
- Sq.Ft.:
- 6,286
- Status:
- Active
- Beds:
- 6
- Lot size:
- 5 Acres
- Year built:
- 2011
- Baths:
- 5.00
- MLS#:
- 196039
ADDITIONAL INFORMATION
If you have ever created a dream home in your mind, this one is probably on par with that dream! Over 6200 square feet sitting on 5 acres, this home truly has it all. As you drive through the gated drive, you will immediately begin to appreciate the beautiful country setting around the home. For nighttime scenery, there is low voltage lighting surrounding the home. Near the pool and fourth garage, there is an RV hookup station. Inside the fourth garage is 220 volt power making it a perfect workshop area and storage for mowers, ATVs, and tools. There is a switch allowing for selecting well water or city water. Inside, the foyer welcomes you to the formal dining room and formal living room. The owner's suite, office, and additional full bathroom is located to the right and is in a private location away from other bedrooms. The owner's suite includes a massive walk-in shower, jetted tub, walk-in closet with linen closet inside, a sitting area with a fireplace and kitchenette, and access to the back porch. Ask for the additional features sheet to see the full extent of what this home has to offer!
- Type:
- Single Family
- Sq.Ft.:
- 1,253
- Status:
- Active
- Beds:
- 3
- Lot size:
- 0.49 Acres
- Year built:
- 1968
- Baths:
- 1.00
- MLS#:
- 195848
- Subdivision:
- Rural
ADDITIONAL INFORMATION
Three bedroom, 1 bath, brick construction, ranch style home, situated on a half acre lot. Fireplace in den and a two car carport.
$449,000
202 Adams St Ashford, AL 36312
- Type:
- Single Family
- Sq.Ft.:
- 4,000
- Status:
- Active
- Beds:
- 3
- Lot size:
- 4.5 Acres
- Year built:
- 1978
- Baths:
- 3.50
- MLS#:
- 195745
ADDITIONAL INFORMATION
This 4,000 sqft 3 bedroom 3.5 bath brick home located in the heart of Ashford sits on 4.5 acres and is loaded with amenities for the whole family. This home comes with an eat in kitchen and a separate dining room. Kitchen comes with granite countertops, and stainless steel appliances. Large inside laundry/ mudroom. Enjoy the fenced back yard with plenty of room for children to play or for pets , or just sitting around the firepit or hanging out in the sunroom. This home comes with a formal living room and a family room both have fireplaces. Large master bedroom is downstairs and comes with a master bath that includes a sunken whirlpool tub and a tile walk in shower. Upstairs there is 2 large bedrooms with their own full baths and large closets. Home also comes with a vac system , crown molding throughout, intercom and covered front and back porch
$284,900
2003 Silcox Road Ashford, AL 36312
- Type:
- Single Family
- Sq.Ft.:
- 1,714
- Status:
- Active
- Beds:
- 3
- Lot size:
- 0.74 Acres
- Year built:
- 2024
- Baths:
- 2.00
- MLS#:
- 195583
ADDITIONAL INFORMATION
Beautiful new homesite with large lot going up in Ashford soon! The McKenna plan is over 1700 Sqft on over half an acre. Granite countertops throughout with stainless steel appliances in Kitchen. Ask to see the Features sheet for available upgrades. Home to be completed by middle of June 2024.
$269,900
1983 Silcox Road Ashford, AL 36312
- Type:
- Single Family
- Sq.Ft.:
- 1,640
- Status:
- Active
- Beds:
- 4
- Lot size:
- 0.69 Acres
- Year built:
- 2024
- Baths:
- 2.00
- MLS#:
- 195581
ADDITIONAL INFORMATION
Beautiful new homesite with large lot going up in Ashford soon! The Annabelle plan is appx 1640 Sqft on over half an acre. Granite countertops throughout with stainless steel appliances in Kitchen. Ask to see the Features sheet for available upgrades.
$269,900
1961 Silcox Road Ashford, AL 36312
- Type:
- Single Family
- Sq.Ft.:
- 1,640
- Status:
- Active
- Beds:
- 4
- Lot size:
- 0.64 Acres
- Year built:
- 2024
- Baths:
- 2.00
- MLS#:
- 195580
ADDITIONAL INFORMATION
Beautiful new homesite with large lot going up in Ashford soon! The Annabelle plan is appx 1640 Sqft on over half an acre. Granite countertops throughout with stainless steel appliances in Kitchen. Ask to see the Features sheet for available upgrades. Home to be completed end of July 2024.
$235,000
4869 Prevatt Road Ashford, AL 36312
- Type:
- Single Family
- Sq.Ft.:
- 1,652
- Status:
- Active
- Beds:
- 3
- Lot size:
- 0.34 Acres
- Year built:
- 2023
- Baths:
- 2.00
- MLS#:
- 189079
ADDITIONAL INFORMATION
- Type:
- Single Family
- Sq.Ft.:
- 2,111
- Status:
- Active
- Beds:
- 4
- Lot size:
- 1 Acres
- Year built:
- 2014
- Baths:
- 2.00
- MLS#:
- 188775
ADDITIONAL INFORMATION
Great investment opportunity. Don't miss out on this unique deal! Move-in ready. Incredible house for your family with lovely bedrooms, two bath home located on a half acre.
IDX information is provided exclusively for consumers' personal, non-commercial use and may not be used for any purpose other than to identify prospective properties consumers may be interested in purchasing, and that the data is deemed reliable by is not guaranteed accurate by the MLS. Copyright 2024 , Dothan Multiple Listing Service, Inc.
Ashford Real Estate
The median home value in Ashford, AL is $127,200. This is lower than the county median home value of $141,300. The national median home value is $219,700. The average price of homes sold in Ashford, AL is $127,200. Approximately 53.01% of Ashford homes are owned, compared to 25.15% rented, while 21.85% are vacant. Ashford real estate listings include condos, townhomes, and single family homes for sale. Commercial properties are also available. If you see a property you’re interested in, contact a Ashford real estate agent to arrange a tour today!
Ashford, Alabama has a population of 2,209. Ashford is more family-centric than the surrounding county with 27.26% of the households containing married families with children. The county average for households married with children is 25.54%.
The median household income in Ashford, Alabama is $43,527. The median household income for the surrounding county is $42,803 compared to the national median of $57,652. The median age of people living in Ashford is 43 years.
Ashford Weather
The average high temperature in July is 92.3 degrees, with an average low temperature in January of 37.8 degrees. The average rainfall is approximately 55.3 inches per year, with 0.1 inches of snow per year.
