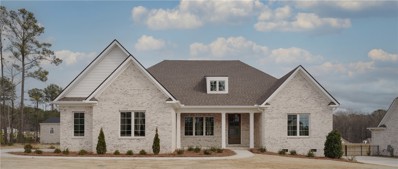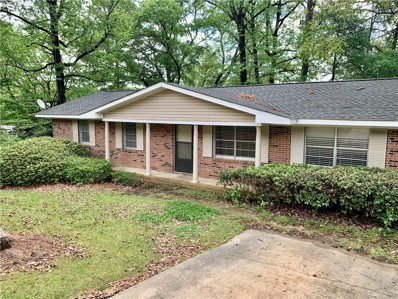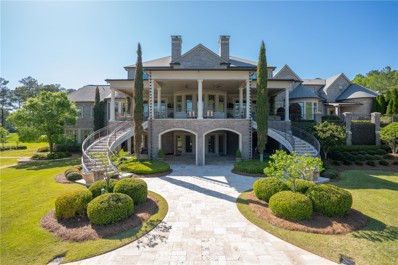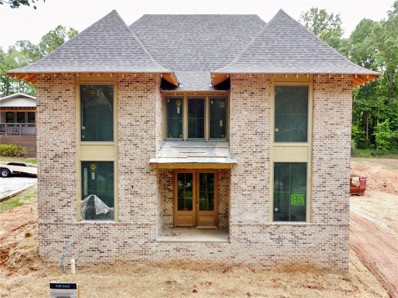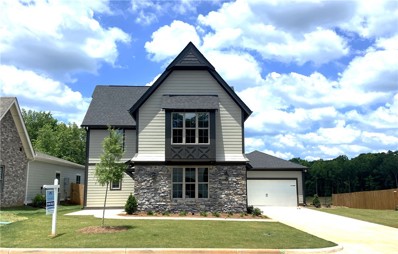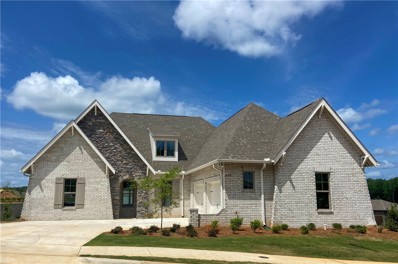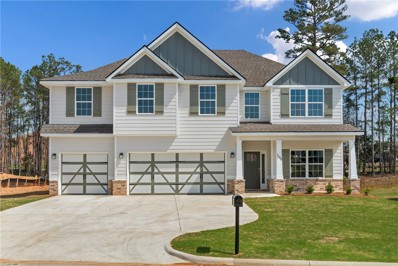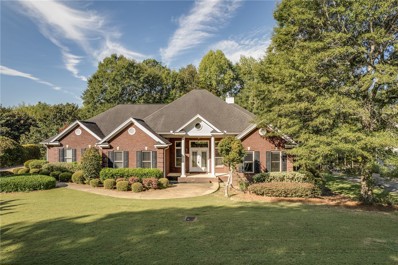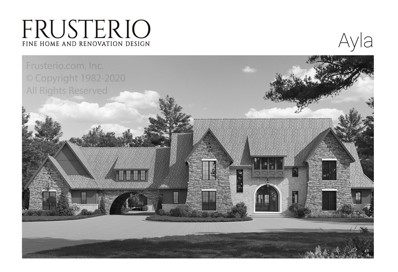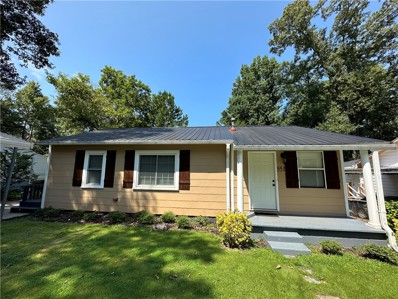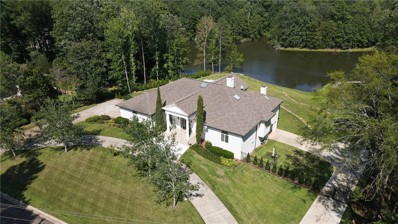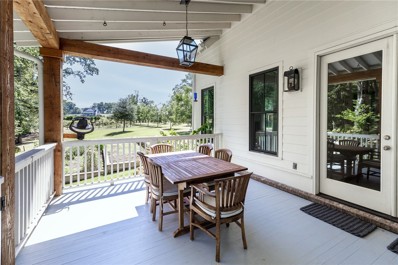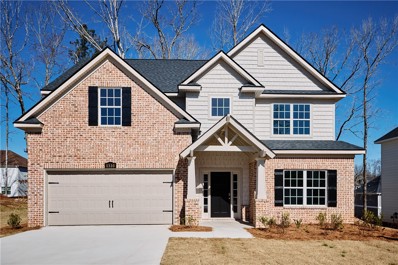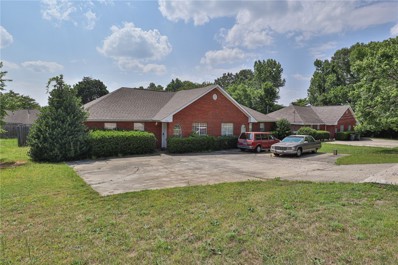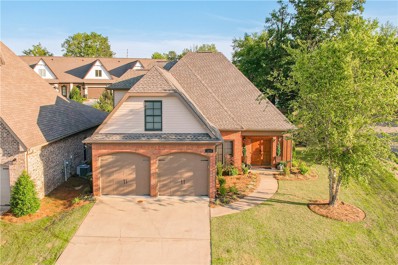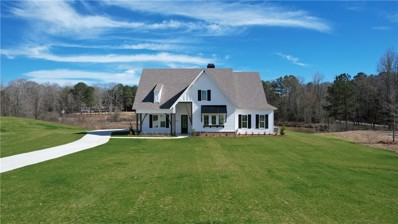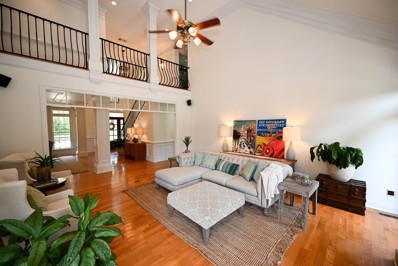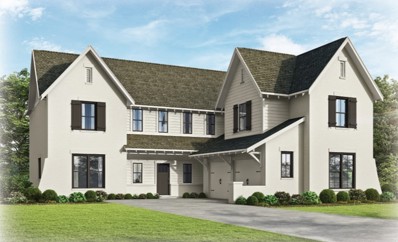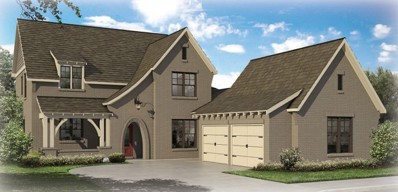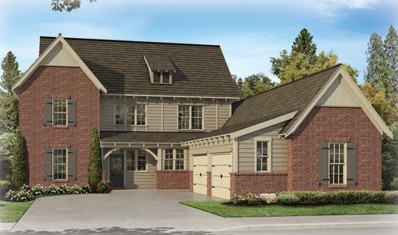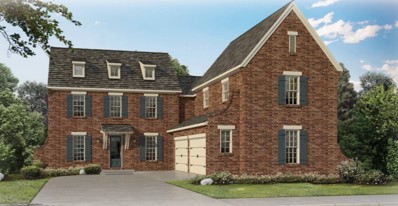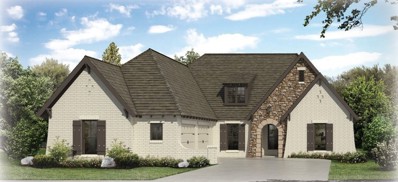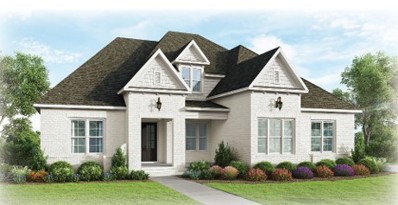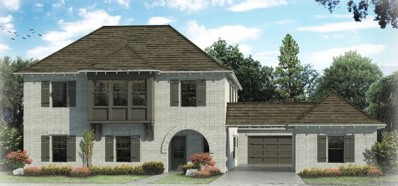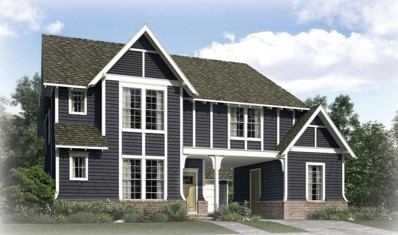Auburn AL Homes for Sale
- Type:
- Single Family
- Sq.Ft.:
- 3,281
- Status:
- Active
- Beds:
- 5
- Lot size:
- 0.34 Acres
- Year built:
- 2023
- Baths:
- 4.00
- MLS#:
- 167302
- Subdivision:
- BRIDGEWATER AT CARY CREEK
ADDITIONAL INFORMATION
Beautiful custom home by Sims & Co. in desirable Bridgewater at Cary Creek. This home showcases excellent craftsmanship & attention to detail throughout. The functional floor plan features 4 beds & 4 bathrooms + Bonus or 5th Bedroom all encompassed in almost 3,300 square feet. 4 bedrooms are on the main level. The beautiful great room features a gas log fireplace, crown molding and coffered ceiling w/ hardwood flooring and built-ins on each side of the fireplace. The gourmet kitchen with large breakfast area feature quartz countertops w hardwood floors, crown molding, & stainless steel appliances. The Primary bedroom on the main floor & boasts a beautiful recessed ceiling. The secondary bedrooms are a great size & the secondary baths all feature granite separate vanities! The laundry room has a sink, tile flooring & Ample Cabinets.
- Type:
- Single Family
- Sq.Ft.:
- 1,387
- Status:
- Active
- Beds:
- 3
- Lot size:
- 0.38 Acres
- Year built:
- 1960
- Baths:
- 2.00
- MLS#:
- 167251
- Subdivision:
- LOFTIN HEIGHTS
ADDITIONAL INFORMATION
Conveniently located in Auburn, this property is close to Auburn University, I-85, and the Moores Mill area. Home has a great livable flow that includes several den areas, open kitchen and dining room with a spacious laundry room attached. The primary bedroom includes an ensuite bathroom. 2 spacious secondary bedrooms share a full size hall bath. Outdoor living with back deck and fenced-in backyard.
$7,200,000
Address not provided Auburn, AL 36830
- Type:
- Single Family
- Sq.Ft.:
- 16,542
- Status:
- Active
- Beds:
- 8
- Lot size:
- 48.5 Acres
- Year built:
- 2015
- Baths:
- 11.00
- MLS#:
- 167055
ADDITIONAL INFORMATION
Welcome to a truly exceptional estate sprawling over 48.5 in Auburn, AL. The main level reveals a chef's kitchen with Wolf and Sub-Zero appliances, bright windows, and marble finishes. A guest suite on this level offers comfort to visitors. The master suite is a sanctuary of its own. The master ensuite features a deep soaker tub and dual-sided shower. Two walk-in closets provide a space for optimal organization. The upper level unveils secondary suites, an in-law suite with a secondary kitchen, and a den space. The lower level beckons an in-home movie theatre, game room, full bar, and fully equipped fitness center. Two bedrooms with ensuites and a wet bar extends a warm welcome to additional guests. A custom, resort-style pool invites you to bask in moments of relaxation. The pool house offers two bathrooms and an outdoor kitchen. Car enthusiasts will be delighted by the expansive garage space. The property boasts 9 HVAC systems, a 300-year well, and upper bond irrigation.
$1,384,425
1382 ANNALUE RIDGE Trail Auburn, AL 36830
- Type:
- Single Family
- Sq.Ft.:
- 4,725
- Status:
- Active
- Beds:
- 5
- Lot size:
- 0.44 Acres
- Year built:
- 2024
- Baths:
- 6.00
- MLS#:
- 167190
- Subdivision:
- ANNALUE RIDGE
ADDITIONAL INFORMATION
Grace & Grandeur: Welcome to 1382 Annalue Ridge Trail - stunning new construction within Auburn's inner loop. This prestigious home, built by the award-winning construction firm Pythoge & curated by Frusterio Design, offers a luxurious enclave for you and your family. Spanning an impressive 4,725 sqft, this 5BR/5.5BA brick home will boast exquisite designer-selected finishes throughout. The gourmet kitchen will delight any culinary enthusiast - complete with a 12' island, high-end appliances, & full-service butler's pantry. Working from home has never been more convenient with the private, main-level office. Luxurious living continues upstairs in the lavishly appointed master retreat. An upper level family room, office, & laundry/craft room provide added convenience. Outdoor living is taken to new heights with the covered rear porch featuring an inviting outdoor fireplace. Schedule your private consultation today & discover all this magnificent home offers. Est. completion: June 2024.
$500,265
1721 CREEKSIDE Lane Auburn, AL 36830
- Type:
- Single Family
- Sq.Ft.:
- 2,977
- Status:
- Active
- Beds:
- 4
- Lot size:
- 0.2 Acres
- Year built:
- 2024
- Baths:
- 3.00
- MLS#:
- 167162
- Subdivision:
- WOODWARD OAKS
ADDITIONAL INFORMATION
Expected completion March-April 2024. The popular Garrett C floor plan spec home planned for lot 154 in Woodward Oaks! The Garrett is one of Harris Doyle's most popular floor plans for good reason! This is a very open floor plan with the primary bedroom and bathroom, a secondary bedroom, a full bathroom, and storage area all on the main level. Upstairs you'll find a large loft, great for entertaining! The two bedrooms upstairs share a jack and jill bathroom.
- Type:
- Single Family
- Sq.Ft.:
- 2,680
- Status:
- Active
- Beds:
- 4
- Lot size:
- 0.29 Acres
- Year built:
- 2024
- Baths:
- 3.00
- MLS#:
- 167161
- Subdivision:
- WOODWARD OAKS
ADDITIONAL INFORMATION
Move in Ready with a $5,000 incentive! The Millbrook A floor plan now under construction on lot 179 in Woodward Oaks! This spacious single-level home offers an open floor plan. The primary bedroom suite is well situated away from the main living spaces. The flex room next to the primary bedroom suite can be used as an office, study, playroom, etc! This spec home will include an upstairs 4th bedroom and 3rd bath, a large extended covered patio, and an outdoor gas fireplace. *RENDERINGS & PHOTOGRAPHY INCLUDED DOES NOT REPRESENT THE ACTUAL PROPERTY AND IS TO BE USED FOR VISUAL PURPOSES ONLY. FINISHES WILL DIFFER.
- Type:
- Single Family
- Sq.Ft.:
- 3,158
- Status:
- Active
- Beds:
- 5
- Lot size:
- 0.3 Acres
- Year built:
- 2023
- Baths:
- 3.00
- MLS#:
- 167081
- Subdivision:
- THE LANDINGS AT ACADEMY DRIVE
ADDITIONAL INFORMATION
The Belmont A plan is a Favorite w/ 3158 SF of Living Space. Two Story Entry Foyer, Formal Dining w/ Coffered Ceilings. Great Room w/ Gas Fireplace. The Gourmet Kitchen includes Ample Quality Cabinetry, Built-in Stainless Appliances w/ Gas Cooktop & Stylish Vent Hood. Granite Countertops & Tile Backsplash. Large Kitchen Island, Breakfast Area & Walk-in Pantry. Owner’s Entry w/ our Signature Drop Zone. 5th Bedroom & Full Bath on Main Level. Upstairs leads to an Expansive Media Room. Owner’s Suite w/ Sitting Area, Owner’s Bath w/ Tile Shower, Garden Tub, Vanity w/ Quartz Countertops & Gigantic Walk-in Closet. Additional Bedrooms are Spacious. THREE Car Garage & Signature Gameday Patio perfect for Outdoor Entertaining! Many Included Home Automation Options w/ Additional Smart Home Options available. Tons of Included Features such as Spray Foam Insulation, Gas Tankless Water Heater, 2” Blinds on Front of the Home, Gourmet Kitchen, Gameday Patio & Quality Craftsman Style will set us apart.
$629,000
1692 ABBY Road Auburn, AL 36830
- Type:
- Single Family
- Sq.Ft.:
- 3,128
- Status:
- Active
- Beds:
- 5
- Lot size:
- 0.67 Acres
- Year built:
- 2001
- Baths:
- 4.00
- MLS#:
- 166735
- Subdivision:
- GROVE HILL
ADDITIONAL INFORMATION
This beautiful corner lot is located in the Grove Hill subdivision & showcases 5 beds, 3.5 baths and is over 3,000 sqft. Upon entering, you will immediately notice the open floorplan. The living room is centered around a fireplace w/ windows overlooking the backyard. Granite countertops, stainless steel appliances & a breakfast nook can be found in this spacious kitchen! The formal dining room features beautiful trey ceiling detailing. The primary suite offers a private bathroom w/ a double sink vanity and garden tub. Enjoy the walk-in laundry room with overhead cabinetry. The main floor also holds a half bath for guests and two additional bedrooms with a shared Jack-n-Jill bathroom. Upstairs, there is a bedroom with a private bath & a bonus room. Outside, enjoy the large back deck and fenced in backyard! Finally, providing additional efficiency and preventative maintenance this home is complete with an insulated crawl space and contains an exterior entrance workshop or storage space.
$2,176,275
1845 WRIGHTS MILL Road Auburn, AL 36830
- Type:
- Other
- Sq.Ft.:
- 5,749
- Status:
- Active
- Beds:
- 5
- Lot size:
- 6.24 Acres
- Year built:
- 2024
- Baths:
- 6.00
- MLS#:
- 167015
- Subdivision:
- SOUTHBRANCH
ADDITIONAL INFORMATION
Long awaited Southbranch is Dilworth Residential newest community! An enclave of only 3 home sites create a rare opportunity for privacy in a Town & Country setting! This Sought after location offers a 6.24 acre serene setting and Charming Proposed 5 BR, 5.5 BA Home by Frusterio Design! Convenience is also key as it is just minutes from the Heart of Auburn, I85 & Tiger Town! The French Country Ayla Home Plan features Gourmet Kitchen w/ large Breakfast Bar, SS Appl, walk-in pantry & cozy breakfast rm that opens to the covered porch & fireplace. Located on the main level is the Primary Suite & offers a spa-like retreat w/ a freestanding soak-in tub & separate walk-in shower. En Suite Bedroom 2 is also on the main level. En Suite Bedroom 3 & 4 & 5 are on level 2 plus a spacious bonus room.The home plan is complete w/Office, Scullery, Service Foyer & 4 car garage! This residence will provide regal entertainment spaces, luxury amenities along w/lush landscaping & exceptional outdoor living!
$260,000
551 LINCOLN Street Auburn, AL 36830
- Type:
- Single Family
- Sq.Ft.:
- 1,520
- Status:
- Active
- Beds:
- 4
- Lot size:
- 0.14 Acres
- Year built:
- 1950
- Baths:
- 2.00
- MLS#:
- 166817
- Subdivision:
- PERRY
ADDITIONAL INFORMATION
Great house and centrally located! This home is move-in ready and also has great rental potential.
$1,699,900
575 HAMILTON HILLS Drive Auburn, AL 36830
- Type:
- Single Family
- Sq.Ft.:
- 7,429
- Status:
- Active
- Beds:
- 5
- Lot size:
- 1.2 Acres
- Year built:
- 1995
- Baths:
- 7.00
- MLS#:
- 166789
ADDITIONAL INFORMATION
Your own slice of paradise in the middle of Auburn/Opelika! Acre+ lot in Hamilton Hills complete with water front views while enjoying your personal putting green (plus a golf simulator room inside!) Interior of the home has been completely & beautifully remodeled. Main level boasts a stunning entry with marble floors leading to a gorgeous living room that opens to a covered patio overlooking the grounds & pond. Living room also opens to the kitchen complete with new cabinetry, undercabinet lighting, huge center island & new stainless steel appliances. Main level features the primary bedroom suite & 3 additional bedrooms on the main level. Incredible built-ins throughout. Primary bedroom suite includes access to the back patio, built-ins surrounding a gas log fireplace, amazing walk in closet/dressing area & luxurious bath. Basement includes theater room, living room, 2 br & 2 baths, half bath, golf room, additional garage space & storage! Living room opens to lower covered patio.
$1,895,000
5587 HEATH Road Auburn, AL 36830
- Type:
- Single Family
- Sq.Ft.:
- 5,014
- Status:
- Active
- Beds:
- 5
- Lot size:
- 11 Acres
- Year built:
- 2016
- Baths:
- 6.00
- MLS#:
- 166664
- Subdivision:
- NONE
ADDITIONAL INFORMATION
How does an 11 acre estate in the Auburn city limits 10 minutes from campus sound? How about top of the line fully custom build by Michael Schumacher, marble countertops, black walnut and wormy chestnut hardwood floors, pecan trees, stone bed creek, 1200 SF separate structure with potential as living quarters? If it sounds like a dream come true, be sure to check the supplements for a comprehensive list of the special features of this truly extraordinary property and watch the videos to bring it all alive.
Open House:
Friday, 5/3 10:00-5:00PM
- Type:
- Single Family
- Sq.Ft.:
- 2,778
- Status:
- Active
- Beds:
- 5
- Lot size:
- 0.19 Acres
- Year built:
- 2023
- Baths:
- 3.00
- MLS#:
- 166419
- Subdivision:
- CAPE RESERVE
ADDITIONAL INFORMATION
Cape Reserve presents the "Sycamore Craftsman" Plan, this a 5 bedroom 3 bath home, with in law suite on the main level. (Bed and full bath) This home features a formal dining room, flex room, kitchen with breakfast area open to the family room. Upstairs is your large owner's suite with separate shower/tub, double vanity, and large closet.
- Type:
- Multi-Family
- Sq.Ft.:
- 2,518
- Status:
- Active
- Beds:
- n/a
- Lot size:
- 0.21 Acres
- Year built:
- 1997
- Baths:
- MLS#:
- 165966
- Subdivision:
- TWIN CITY
ADDITIONAL INFORMATION
Are you looking for a new place to call home or an investment property. Look no further! This duplex boasts an open floor plan with vaulted ceilings, and kitchen overlooking the living room. Brand new HVAC and water heaters on both sides of duplex and new flooring on the other. 30 year architectural Roof replaced in 2019. This property is perfect for an investor or someone looking for a place for their college student to live and have extra producing income. The location of this duplex is unbeatable, as it's within walking distance to all of the best shopping and dining options in the area. Convenient to everything. You'll never have to worry about running errands or finding a great place to eat again! Don't miss out on the opportunity to make this property yours! Sold AS IS Unit 1295 rented for 850.00/month 05/01/25 Roof replaced in 2019 Unit 1295- New HVAC, New Water Heater Unit 1293- New Flooring, Water Heater replaced in 2022, New HVAC
$399,900
1679 OVERHILL Court Auburn, AL 36830
- Type:
- Single Family
- Sq.Ft.:
- 2,341
- Status:
- Active
- Beds:
- 3
- Lot size:
- 0.15 Acres
- Year built:
- 2006
- Baths:
- 3.00
- MLS#:
- 165870
- Subdivision:
- HIGHLANDS
ADDITIONAL INFORMATION
Located in Highlands this home features an elegant Great room that boasts soaring ceilings, heavy crown molding, a gas fireplace with marble surround. The upgraded kitchen offers quartz countertops & back-splash, upgraded kitchen sink & faucet. There's also a gas range & large pantry. Formal Dining Room impresses with wainscoting wall detail. Spacious Primary Suite with double windows & tray ceiling. Wonderful Primary Bath has raised double vanity, Kohler sinks, private water closet and a walk-in closet. There's tons of insulated space in the attic for all your storage needs. All new paint, NO carpet. Enjoy the Screened Porch with an Extended rear patio that's perfect for grilling and entertaining outdoors. Quarterly HOA Dues $375 covers lawn maintenance, weed control and common area maintenance.
Open House:
Thursday, 5/2 12:00-5:00PM
- Type:
- Single Family
- Sq.Ft.:
- 2,901
- Status:
- Active
- Beds:
- 6
- Lot size:
- 3 Acres
- Year built:
- 2023
- Baths:
- 4.00
- MLS#:
- 165749
- Subdivision:
- HUNTERS HILL
ADDITIONAL INFORMATION
Move in ready - Designer Home! Welcome to The Daisy Floor Plan! As you enter walk inside the home, the foyer enters into an open concept living, dining and kitchen area. The kitchen features a large island, pantry closet and a wood hood vent over the stove. On the other side of the dining area is the laundry room. The wood burning fireplace is the focal point of the living room. Off the living room is access to the covered back porch and backyard. To the right of the living room is the Owner's Retreat that has a nook, perfect for a home office, spacious bedroom and spa-like bathroom with double vanities, a tile walk-in shower and spacious walk in closet. The main level also features a second bedroom and bathroom, as well as a 2 car garage. As you make your way upstairs, you enter into the loft area that leads to 4 more bedrooms. Special interest rate incentives available!
- Type:
- Single Family
- Sq.Ft.:
- 4,085
- Status:
- Active
- Beds:
- 6
- Lot size:
- 0.58 Acres
- Year built:
- 2002
- Baths:
- 4.00
- MLS#:
- 165497
- Subdivision:
- ASHETON PARK
ADDITIONAL INFORMATION
Fresh paint + refinished hardwoods! Elegant home offering impeccable floorplan w/ 2 beds on main level! Huge front & back yards + large, welcoming front porch + enormous deck stretching across the back! Off the grand 2-story foyer is an ornate dining room ideal for formal entertaining. Stunning great room w/ soaring vaulted ceilings & gas FP flanked by French doors leading to deck. Gourmet kitchen w/ double ovens, gas cook top, island w/ prep sink. Upgraded floor-to-ceiling cabinetry w/ glass uppers has been freshly painted - TONS of storage & prep space! Off the kitchen are a breakfast room & keeping room both w/ amazing windows overlooking back yard. Lavish primary suite w/ double tray ceiling, French doors to deck, EPIC closet, & luxurious bath w/ oversized glass shower, jetted tub, WC, linen closet, & double sink vanity w/ dressing table.
- Type:
- Other
- Sq.Ft.:
- 3,667
- Status:
- Active
- Beds:
- 5
- Lot size:
- 0.28 Acres
- Year built:
- 2024
- Baths:
- 5.00
- MLS#:
- 165455
- Subdivision:
- WOODWARD OAKS
ADDITIONAL INFORMATION
Harris Doyle Homes is proud to announce the Westbury floor plan to our newest phase of construction! This plan offers a study that's centrally located off the loft on the second floor and a large loft for additional living and entertaining space. The covered patio AND covered deck on the second floor are great additions to this home!*RENDERINGS & PHOTOGRAPHY INCLUDED DOES NOT REPRESENT THE ACTUAL PROPERTY AND IS TO BE USED FOR VISUAL PURPOSES ONLY. FINISHES WILL DIFFER.
- Type:
- Other
- Sq.Ft.:
- 2,753
- Status:
- Active
- Beds:
- 4
- Lot size:
- 0.28 Acres
- Year built:
- 2024
- Baths:
- 3.00
- MLS#:
- 165452
- Subdivision:
- WOODWARD OAKS
ADDITIONAL INFORMATION
Harris Doyle Homes is proud to announce the Tanglewood floor plan to our newest phase of construction! The vaulted ceiling in the great room adds tremendous "WOW" factor to the main living area. The large kitchen with a walk-in pantry offers plenty of storage for all your cooking needs, and the separate flex room on the main level has an en-suite full bath making it the perfect guest bedroom!*RENDERINGS & PHOTOGRAPHY INCLUDED DOES NOT REPRESENT THE ACTUAL PROPERTY AND IS TO BE USED FOR VISUAL PURPOSES ONLY. FINISHES WILL BE DIFFER
- Type:
- Other
- Sq.Ft.:
- 2,942
- Status:
- Active
- Beds:
- 4
- Lot size:
- 0.28 Acres
- Year built:
- 2023
- Baths:
- 4.00
- MLS#:
- 165451
- Subdivision:
- WOODWARD OAKS
ADDITIONAL INFORMATION
Harris Doyle Homes is proud to announce the Sagewood floor plan to our newest phase of construction! The formal dining room with adjacent butler's pantry is ideal for entertaining. The primary bath comes with two separate vanities and closets! The great room in this plan leads out to the spacious covered patio.*RENDERINGS & PHOTOGRAPHY INCLUDED DOES NOT REPRESENT THE ACTUAL PROPERTY AND IS TO BE USED FOR VISUAL PURPOSES ONLY. FINISHES WILL DIFFER.
- Type:
- Other
- Sq.Ft.:
- 4,030
- Status:
- Active
- Beds:
- 5
- Lot size:
- 0.28 Acres
- Year built:
- 2024
- Baths:
- 4.00
- MLS#:
- 165446
- Subdivision:
- WOODWARD OAKS
ADDITIONAL INFORMATION
Harris Doyle Homes is proud to announce the Rosemont floor plan to our newest phase of construction! The separate dining room in this plan is ideal for entertaining. The flex room adjacent to the great room is perfect a study or formal sitting room. This home can be built on lots 184 and 185.*RENDERINGS & PHOTOGRAPHY INCLUDED DOES NOT REPRESENT THE ACTUAL PROPERTY AND IS TO BE USED FOR VISUAL PURPOSES ONLY. FINISHES WILL DIFFER.
- Type:
- Other
- Sq.Ft.:
- 2,262
- Status:
- Active
- Beds:
- 3
- Lot size:
- 0.28 Acres
- Year built:
- 2024
- Baths:
- 2.00
- MLS#:
- 165445
- Subdivision:
- WOODWARD OAKS
ADDITIONAL INFORMATION
Harris Doyle Homes is proud to announce the Millbrook floor plan to our newest phase of construction! This spacious single-level home offers an open floor plan. The primary bedroom suite is well situated away from the main living spaces. The flex room next to the primary bedroom suite can be used as an office, study, playroom, etc! *RENDERINGS & PHOTOGRAPHY INCLUDED DOES NOT REPRESENT THE ACTUAL PROPERTY AND IS TO BE USED FOR VISUAL PURPOSES ONLY. FINISHES WILL DIFFER.
- Type:
- Other
- Sq.Ft.:
- 3,075
- Status:
- Active
- Beds:
- 4
- Lot size:
- 0.28 Acres
- Year built:
- 2024
- Baths:
- 4.00
- MLS#:
- 165441
- Subdivision:
- WOODWARD OAKS
ADDITIONAL INFORMATION
Harris Doyle Homes is proud to announce the Logan floor plan to our newest phase of construction! $10,000 incentive! The Logan offers an open floor plan all on one level! The primary bedroom suite is well situated away from the main living areas. The kitchen is large and open with plentiful counter space and storage. Beautiful vaulted ceiling in the great room and dining room! This plan includes a 3rd car garage! This plan can only be build on certain lots. All design options can be seen in the design book on the following link: https://issuu.com/harrisdoyle/docs/big_book_of_awesome-pinnacle_oakmont_only *RENDERINGS & PHOTOGRAPHY INCLUDED DOES NOT REPRESENT THE ACTUAL PROPERTY AND IS TO BE USED FOR VISUAL PURPOSES ONLY. FINISHES WILL DIFFER.
- Type:
- Other
- Sq.Ft.:
- 3,256
- Status:
- Active
- Beds:
- 5
- Lot size:
- 0.28 Acres
- Year built:
- 2024
- Baths:
- 3.00
- MLS#:
- 165439
- Subdivision:
- WOODWARD OAKS
ADDITIONAL INFORMATION
Harris Doyle Homes is proud to announce the Kingston floor plan to our newest phase of construction! The Kingston boasts five bedrooms, with two on the main level. The finished storage room provides a convenient location for easy storage. The versatile loft can be used as a media room, play room, or study. The drive through porte cochere offers an extra 3rd car garage allowing for additional storage or parking! *RENDERINGS & PHOTOGRAPHY INCLUDED DOES NOT REPRESENT THE ACTUAL PROPERTY AND IS TO BE USED FOR VISUAL PURPOSES ONLY. FINISHES WILL DIFFER.
- Type:
- Other
- Sq.Ft.:
- 3,202
- Status:
- Active
- Beds:
- 4
- Lot size:
- 0.28 Acres
- Year built:
- 2024
- Baths:
- 4.00
- MLS#:
- 165437
- Subdivision:
- WOODWARD OAKS
ADDITIONAL INFORMATION
Harris Doyle Homes is proud to announce the Hagen floor plan to our newest phase of construction! The Hagen's unique front elevation puts a spin on a classic look! This plan has a spacious walk-in pantry and plenty of cabinet storage. The vaulted great room ceiling adds tremendous WOW factor to the main living area. Includes a porte cochere third car garage! This home can be built on lots 176, 184, and 185.*RENDERINGS & PHOTOGRAPHY INCLUDED DOES NOT REPRESENT THE ACTUAL PROPERTY AND IS TO BE USED FOR VISUAL PURPOSES ONLY. FINISHES WILL DIFFER.
Auburn Real Estate
The median home value in Auburn, AL is $242,400. This is higher than the county median home value of $185,000. The national median home value is $219,700. The average price of homes sold in Auburn, AL is $242,400. Approximately 37.41% of Auburn homes are owned, compared to 47.61% rented, while 14.98% are vacant. Auburn real estate listings include condos, townhomes, and single family homes for sale. Commercial properties are also available. If you see a property you’re interested in, contact a Auburn real estate agent to arrange a tour today!
Auburn, Alabama 36830 has a population of 61,462. Auburn 36830 is less family-centric than the surrounding county with 30.66% of the households containing married families with children. The county average for households married with children is 31.03%.
The median household income in Auburn, Alabama 36830 is $42,600. The median household income for the surrounding county is $47,564 compared to the national median of $57,652. The median age of people living in Auburn 36830 is 24.1 years.
Auburn Weather
The average high temperature in July is 90.5 degrees, with an average low temperature in January of 33.2 degrees. The average rainfall is approximately 52.9 inches per year, with 0.6 inches of snow per year.
