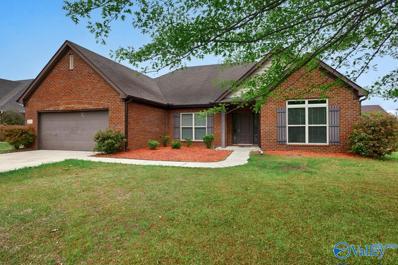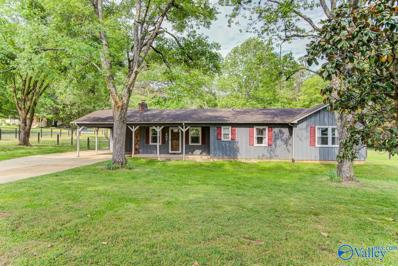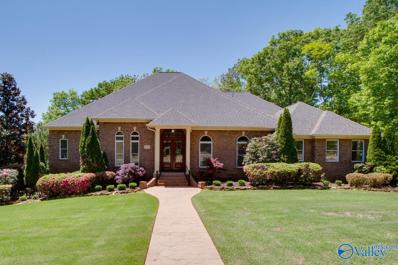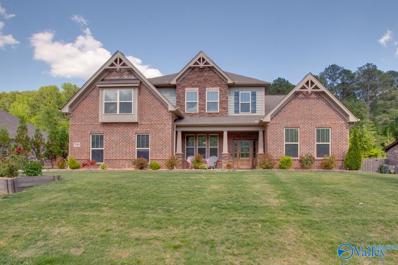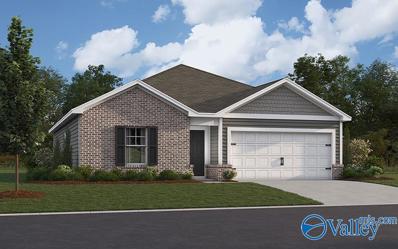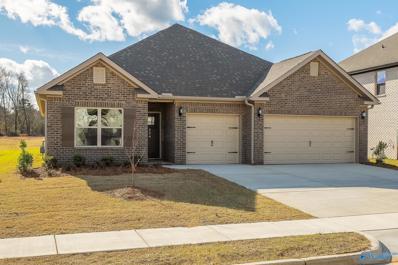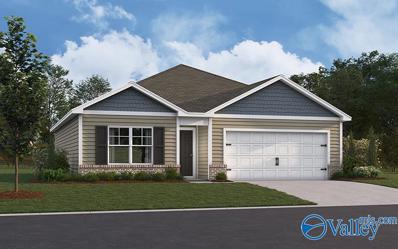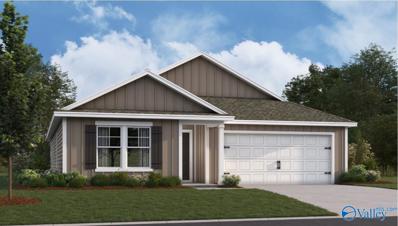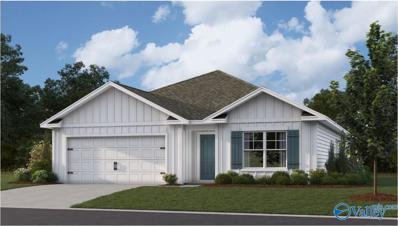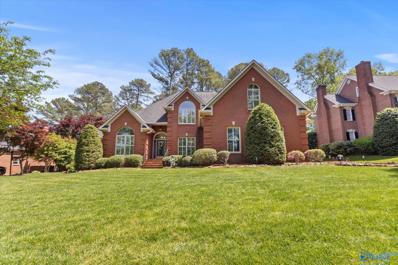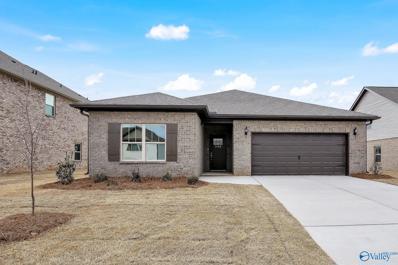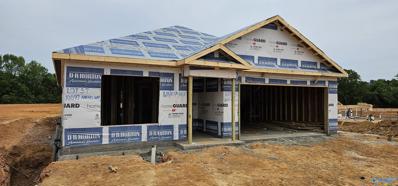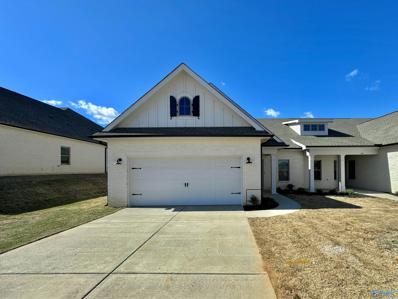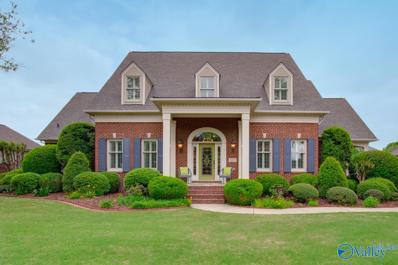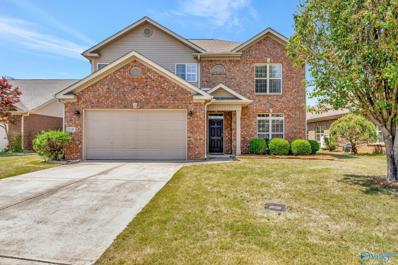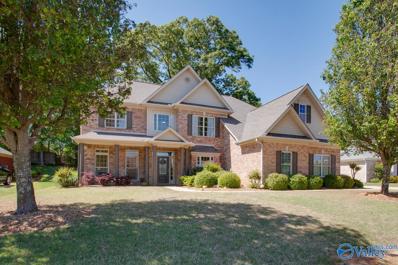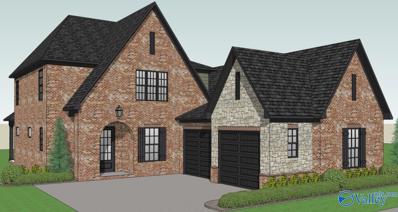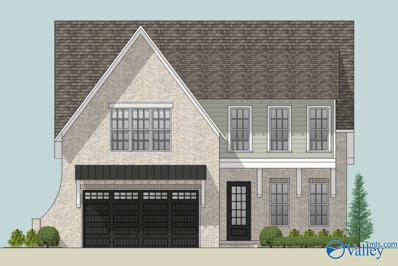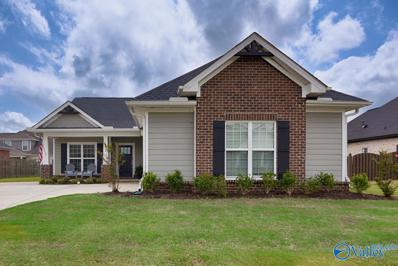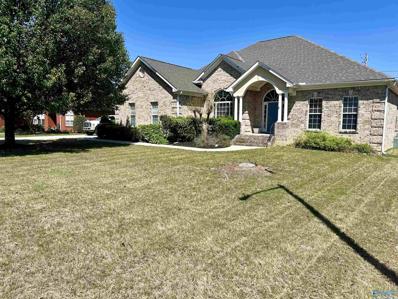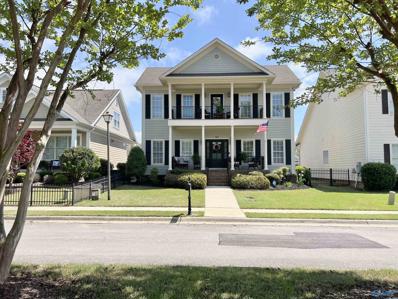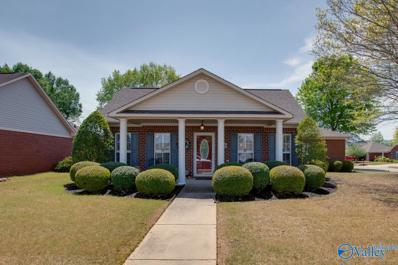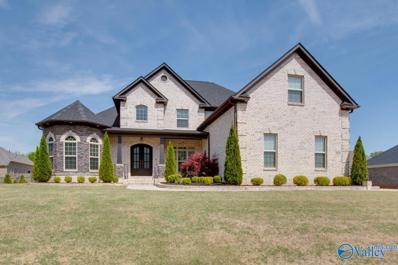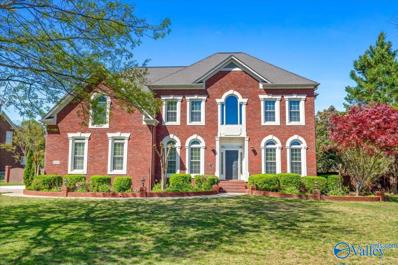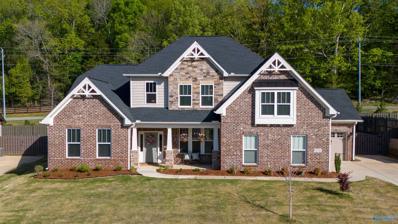Owens Cross Roads AL Homes for Sale
- Type:
- Single Family
- Sq.Ft.:
- 2,293
- Status:
- NEW LISTING
- Beds:
- 4
- Lot size:
- 0.27 Acres
- Year built:
- 2006
- Baths:
- 2.50
- MLS#:
- 21859289
- Subdivision:
- Hampton Station
ADDITIONAL INFORMATION
Beautiful open floor plan house is in walking distance to Mark Russell Rec center and a beautiful community pool. Step inside to find beautiful details like crown molding and high ceilings & isolated master. Formal dining room along with a large family room with a natural gas fireplace, 4 bed, 2.5 bath in Hampton Station off Taylor Rd. Large flat lot, privacy fenced back yard with large patio.
- Type:
- Single Family
- Sq.Ft.:
- 1,590
- Status:
- NEW LISTING
- Beds:
- 3
- Lot size:
- 1.8 Acres
- Year built:
- 1977
- Baths:
- 2.25
- MLS#:
- 21859251
- Subdivision:
- Metes And Bounds
ADDITIONAL INFORMATION
If you want almost 2 acres within minutes to Hampton Cove and Downtown Huntsville this home is calling your name! This stunning property includes a carport, detached 24X24 garage/shop, and a 24X24 barn for all of your storage and hobby needs. Huge master suite with spacious bath and walk-in closet! The entire property is fenced for all your animals to roam freely. The back lot would be perfect to build an additional family home on one day or just use as open land for your family! Open living/dining/kitchen concept great for entertaining! Come see this property today!!
- Type:
- Single Family
- Sq.Ft.:
- 6,822
- Status:
- NEW LISTING
- Beds:
- 5
- Lot size:
- 1.22 Acres
- Year built:
- 2006
- Baths:
- 5.50
- MLS#:
- 21859243
- Subdivision:
- Hampton Cove
ADDITIONAL INFORMATION
Classic elegance in this spacious Hampton Cove basement ranch w/high ceilings, custom trim, generous room sizes, wood & tile floors thruout - all you need for gracious living & entertaining. Entry leads to formal dining room w/adjacent butler pantry & great room w/coffered ceiling. Kitchen open to vaulted ceiling hearth room offers gas stove, double wall oven, drawer microwave, walk-in pantry, prep island & extensive cabinet space. Isolated primary suite plus 2 more bedroom suites for 3 total on main. Lower level entertaining kitchen, generous bonus areas, 2 bedrooms, 2 full baths & flex room. Garage w/storm shelter & separate work room. Adjacent undeveloped lot included in sale = 1.2 acres.
- Type:
- Single Family
- Sq.Ft.:
- 3,450
- Status:
- NEW LISTING
- Beds:
- 5
- Lot size:
- 0.39 Acres
- Year built:
- 2019
- Baths:
- 3.50
- MLS#:
- 21859203
- Subdivision:
- Hampton Ridge
ADDITIONAL INFORMATION
Looking for open layout, large home & back yard privacy zoned for Goldsmith-Schiffman? Great floor plan w/formal dining, tucked away study ideal for home office or flex room, great room includes family room w/gas log fireplace, breakfast area w/windows onto back yard, beautiful kitchen w/large island, gas cooktop & walk-in pantry. Nearby drop zone & charging cabinet for easy organization. Main floor primary suite w/lovely bath & walk-in closet. Upstairs 4 bedrooms, 2 full baths & generous bonus room. Outdoors enjoy your divided 3 car garage, privacy fenced yard, covered front porch & back patio & HOA pool. Location offers quick commute over the mountain to Redstone, Jones Valley & downtown.
- Type:
- Single Family
- Sq.Ft.:
- 1,504
- Status:
- NEW LISTING
- Beds:
- 4
- Lot size:
- 0.3 Acres
- Baths:
- 1.75
- MLS#:
- 21859186
- Subdivision:
- Quail Hollow
ADDITIONAL INFORMATION
Under Construction- FREEPORT plan: Four bedroom, 2 bath home with owner’s suite featuring a spacious walk-in closet, and bath with double sink vanity and walk-in shower. Open concept kitchen, dining and living room area. Kitchen features stainless-steel appliances and granite countertops. Quartz countertops in bathrooms, and Flush mount LED Lighting throughout. SMART HOME equipped with alarm system panel, programmable thermostat, Video doorbell, and more! Estimated completion August All information TBV by purchaser.
- Type:
- Single Family
- Sq.Ft.:
- 2,110
- Status:
- NEW LISTING
- Beds:
- 3
- Lot size:
- 0.17 Acres
- Baths:
- 2.50
- MLS#:
- 21859179
- Subdivision:
- Richmond
ADDITIONAL INFORMATION
Under Construction-Estimated to be completed in July - The Cambridge - 3bd/2.5ba with an office! Within the Cambridge plan you will find ample space for entertaining. Our lifestyle triangle provides an open concept living that seamlessly flows onto your LARGE back patio. In your kitchen you will find granite countertops, a large chef's island, SS appliances and a large pantry. In the primary suite you will find his and her closets, dual vanities and our upgraded Marble Luxury Bathroom! Just 20minutes to downtown Huntsville and 15 minutes to Lake Guntersville. 100% Financing Available. Builder pays mortgage related Closing Costs w/ Silverton Mortgage.
- Type:
- Single Family
- Sq.Ft.:
- 1,281
- Status:
- NEW LISTING
- Beds:
- 3
- Lot size:
- 0.23 Acres
- Baths:
- 1.75
- MLS#:
- 21859178
- Subdivision:
- Quail Hollow
ADDITIONAL INFORMATION
Under Construction-*UNDER CONSTRUCTION* The Aldridge Plan offers three bedrooms, two baths with an owner's suite featuring a spacious walk in closet, and bath with a double sink vanity and walk-in shower. The open concept kitchen, dining room, and living room are ready to entertain. The kitchen has stainless steel appliances and granite countertops. Quartz countertops in bathrooms, and Flush mount LED Lighting throughout. SMART HOME equipped with alarm system panel, programmable thermostat, Sky bell doorbell, and more! All information to be verified by purchaser.
- Type:
- Single Family
- Sq.Ft.:
- 2,016
- Status:
- NEW LISTING
- Beds:
- 5
- Lot size:
- 0.22 Acres
- Baths:
- 2.75
- MLS#:
- 21859156
- Subdivision:
- Sequoyah Cove
ADDITIONAL INFORMATION
Under Construction-Under Construction - The Lakeside Plan - This spacious 5 bedroom 3 bath plan’s kitchen has a great design with Granite countertops, large island bar, all stainless-steel appliances, and a corner pantry. The kitchen flows right into the family room, making it perfect for entertaining and family gatherings. A nice breakfast nook and separate dining area is just off the kitchen. Lots of natural light and a very relaxing feel throughout the home, with a wide porch leading to the back yard.
- Type:
- Single Family
- Sq.Ft.:
- 1,774
- Status:
- NEW LISTING
- Beds:
- 4
- Lot size:
- 0.22 Acres
- Baths:
- 1.75
- MLS#:
- 21859154
- Subdivision:
- Sequoyah Cove
ADDITIONAL INFORMATION
Under Construction--CALI Plan Ready August - Spacious kitchen features stainless steel appliances, walk in pantry, large island with seating, and granite counter tops. Casual dining area with atrium door leading out to a covered patio. The owner's suite features 5-foot shower, private toilet, quartz double sink vanity, and a large walk-in closet. LED Lighting Throughout. Smart Home Equipped with control panel, programmable thermostat, video Skybell doorbell and more. All information TBV by purchaser.
- Type:
- Single Family
- Sq.Ft.:
- 4,318
- Status:
- NEW LISTING
- Beds:
- 4
- Year built:
- 1992
- Baths:
- 3.50
- MLS#:
- 21859096
- Subdivision:
- Hampton Cove Estates
ADDITIONAL INFORMATION
*** Open House Sun April 28th 2-4 pm***Stunning custom built property on 9th Hole of RTJ Golf Course in beautiful Hampton Cove. Thoughtfully designed to take in views from most every room. Gorgeous landscaping provides privacy & lovely views of the course. Spend both mornings & late afternoon on the deep covered southern porch. Master suite provides sitting area. Glamour bath with walk-in closet. Study, generous Family Room w/ Fireplace, & Chef’s Kitchen all on main level. Plantation blinds throughout. Upstairs: 3 bedrooms ( 1 of the bedrooms can be 2nd master), two full baths, large Recroom with wet bar and storage galore. Optional Hampton House Membership is transferable.
- Type:
- Single Family
- Sq.Ft.:
- 1,556
- Status:
- NEW LISTING
- Beds:
- 3
- Lot size:
- 0.17 Acres
- Baths:
- 2.00
- MLS#:
- 21859039
- Subdivision:
- Richmond
ADDITIONAL INFORMATION
Under Construction-Estimated Completion of JULY. The Blakely plan beautifully blends functionality and design. Our lifestyle triangle offers an easy flow between your most utilized spaces; with your expansive kitchen island at the heart of it all. Isolated master suite. Features include quartz and marble countertops, upgraded cabinets, irrigation system, LVP throughout the main living areas, carpet in bedrooms. Legacy pays mortgage related closing cost w/Silverton Mortgage. 2-10 Home Warranty. Legacy is the only N. AL builder to receive the best in business award! Come take a look and let our quality speak for itself! 100% Financing available!
- Type:
- Single Family
- Sq.Ft.:
- 1,618
- Status:
- NEW LISTING
- Beds:
- 3
- Lot size:
- 0.2 Acres
- Baths:
- 1.75
- MLS#:
- 21859025
- Subdivision:
- Sequoyah Cove
ADDITIONAL INFORMATION
August 2024 - The ARIA PLAN : This charming three-bedroom plan has plenty of natural light in a comfortable living area. Opening to the living room and dining room the kitchen includes granite countertops and a spacious island that offers a great space for casual dining. Double sinks and 5-foot shower in the main bath, plus a large walk-in closet. SMART HOME equipped with alarm system panel, programmable thermostat, Skybell, and MORE! All information to be verified by purchaser.
- Type:
- Townhouse
- Sq.Ft.:
- 1,837
- Status:
- NEW LISTING
- Beds:
- 3
- Baths:
- 2.00
- MLS#:
- 21859000
- Subdivision:
- Natures Walk On The Flint
ADDITIONAL INFORMATION
*30-Year Fixed Rates as low as 5.5%. Promo expires 4/30/2024. Zero down program available. Restrictions apply. Book Appt TODAY to tour and learn more!* Nature's Walk on the Flint is located off Old Big Cove Rd just 1 mile south of Goldsmith Schiffman school convenient to Huntsville, Restaurants, Shopping, Hayes Nature Preserve and Lake Guntersville. Wake up to a gorgeous mountain backdrop! Future pool and cabana. Residence 1837 Plan end unit provides low-maintenance living with plenty of room to grow. Photos of a similar model. Finishes may vary. Come tour the actual home! Est July completion.
- Type:
- Single Family
- Sq.Ft.:
- 5,661
- Status:
- NEW LISTING
- Beds:
- 4
- Lot size:
- 0.4 Acres
- Year built:
- 1998
- Baths:
- 3.50
- MLS#:
- 21858798
- Subdivision:
- Hampton Cove
ADDITIONAL INFORMATION
Situated in the prestigious Hampton Cove community, this property offers luxurious features and amenities tailored to enhance comfort and elegance. This home showcases a loft and bonus room, providing versatile spaces that can be tailored to suit various needs. Granite countertops, island, and premium appliances, the kitchen embodies style and functionality! Main level master suite offers the utmost convenience and privacy, as well as a remodeled master bath, designed with meticulous attention to detail and quality. Spacious guest bedrooms designed with comfort in mind. Privacy fenced yard and extensive landscaping combine to create a serene outdoor oasis. Hampton House membership included.
- Type:
- Single Family
- Sq.Ft.:
- 3,077
- Status:
- NEW LISTING
- Beds:
- 4
- Lot size:
- 0.2 Acres
- Year built:
- 2010
- Baths:
- 3.50
- MLS#:
- 21858714
- Subdivision:
- Valley Cove
ADDITIONAL INFORMATION
This stunning four-bedroom, four-bathroom home boasts a modern open floor plan with new flooring throughout the lower level. The isolated master suite, complete with an en-suite bathroom, offers privacy and luxury. Enjoy entertaining guests in the formal dining room or gather around the granite counters in the spacious kitchen. Upstairs, a bonus room provides additional space for relaxation or activities, while three more bedrooms offer ample accommodations. Located close to Hampton Cove and the Huntsville medical district, this home combines convenience with elegance for the perfect blend of comfort and accessibility.
- Type:
- Single Family
- Sq.Ft.:
- 3,425
- Status:
- NEW LISTING
- Beds:
- 5
- Year built:
- 2009
- Baths:
- 4.00
- MLS#:
- 21858774
- Subdivision:
- River Ridge
ADDITIONAL INFORMATION
There's room-to-roam in this immaculate 5 BR,4 BA brick home! Completely move-in READY & waiting for you! There are so many options with this floorplan having a family room, separate living room, plus a bonus room upstairs. Kitchen has granite countertops, backsplash, island & pantry. The backyard oasis is the perfect place to rest & unwind w/pergola, beautiful landscaping & privacy. Your out-of-town guest will love the downstairs bedroom or could be a great mother-in-law suite. Such a peaceful setting in the neighborhood, just a short stroll to the Flint River or take a dip in the neighborhood pool. Other features include a 3 car garage, walk-in attic & laundry shoot!
- Type:
- Single Family
- Sq.Ft.:
- 2,598
- Status:
- Active
- Beds:
- 4
- Baths:
- 2.50
- MLS#:
- 21858694
- Subdivision:
- The Lakes At The Meadows
ADDITIONAL INFORMATION
Under Construction-Welcome to the Case Plan! Architectural Details Galore. This Plan Features a Full Brick Exterior with Stone Accents and Arched Front Door Entry Way. Great Room with Natural Gas Fireplace Opens to Gourmet Kitchen with Quartz Countertops, Spacious Island, Gas Cooktop, Soft Close Drawers and Doors on all Cabinets, Solid Shelving in Pantry & Master Closet. Master Tiled Shower & Free Standing Tub, Double Vanities, Mud Bench at Garage Entry, Additional Cabinets in Laundry Room, Dining Room with Wainscoting Details.
- Type:
- Single Family
- Sq.Ft.:
- 3,138
- Status:
- Active
- Beds:
- 4
- Baths:
- 3.50
- MLS#:
- 21858693
- Subdivision:
- The Lakes At The Meadows
ADDITIONAL INFORMATION
Under Construction-**The Lane Plan** The Lane Features a Southern Charm Front Elevation with Covered Front & Rear Porches to Enjoy the Mountain Views. Spacious Great Room with Natural Gas Fireplace, Recessed Lighting, 10' Ceiling and 8' Doors on First Level, Trey Ceiling in Dining Area Opens to Kitchen with Island, Quartz Countertops Throughout, Soft Close Drawers & Doors, Undercabinet Lighting, Solid Shelving in Pantry & Master Closet, Primary Bath Includes Double Vanity, Free Standing Tub and Tile Shower, Tankless Water Heater, Irrigation & Fully Sodded Yard. Come See All WrEn Homes has to Offer!!
- Type:
- Single Family
- Sq.Ft.:
- 1,988
- Status:
- Active
- Beds:
- 3
- Year built:
- 2022
- Baths:
- 2.00
- MLS#:
- 21858648
- Subdivision:
- The Willows At Sanctuary Cove
ADDITIONAL INFORMATION
Come see this sun-filled, open concept, immaculate craftsman style home. The abundant windows allow natural light throughout the house for most of the day. Living room has vaulted ceilings, and gas fireplace. The spacious kitchen features a gas stove, stainless steel appliances, and granite CT's. Covered back and front porch. Master bath has tiled shower and a garden bathtub. This home looks and feels brand new. High quality LVP flooring in main living areas. Community pool within walking distance. Participating lender offering contribution of 1% closing cost. This is the house you have been searching for!
- Type:
- Single Family
- Sq.Ft.:
- 2,633
- Status:
- Active
- Beds:
- 4
- Lot size:
- 0.42 Acres
- Year built:
- 2006
- Baths:
- 3.00
- MLS#:
- 21858605
- Subdivision:
- Hampton Valley
ADDITIONAL INFORMATION
*Seller and participating lender will partner to contribute 2% for rate buydown Beautiful full brick home with stunning mountain views await from the dining room window. Lots of natural light to reveal the beauty of the hardwood floors. This home has 4 bedrooms with 3 full baths. Each bedroom is attached to a bathroom. Crown molding and tray ceilings along with a detailed mantle around the fire place in the living room. Kitchen has Corian counters with plenty of counter space. Relax on the lighted covered porch or at the neighborhood pool that is located just down the street. The home is located near Redstone Arsenal, downtown Huntsville and just minutes from elementary and middle schools.
- Type:
- Single Family
- Sq.Ft.:
- 2,670
- Status:
- Active
- Beds:
- 4
- Year built:
- 2007
- Baths:
- 2.50
- MLS#:
- 21858495
- Subdivision:
- Southgate
ADDITIONAL INFORMATION
Beautiful craftsman home w/ courtyard design that was the original model home! Step inside to this perfectly blend of comfort & style. This home boasts 10 ft ceilings, extensive crown molding, rounded corners, 3 covered porches, hardwood floors, custom cabinets, oversized master w/ walk in closet & glamour bath. Seller says fresh ext paint, new appliances, new sod & fence, completely remodeled master bath, new rennai, new vents & updated int paint. Dining is used as den. Large kitchen w/ island, eat in area, loads of cabinets & butlers pantry. 3 beds/2 baths & extra vanity in 3rd bedroom upstairs. Close to shopping, churches, Robert Trent Jones Golf course, biking/walking & Hayes Preserve!
- Type:
- Single Family
- Sq.Ft.:
- 1,383
- Status:
- Active
- Beds:
- 3
- Lot size:
- 0.2 Acres
- Year built:
- 2002
- Baths:
- 2.00
- MLS#:
- 21858445
- Subdivision:
- Hampton Manor
ADDITIONAL INFORMATION
Nestled within an idyllic, established community, exuding warmth and charm with it's quintessential white picket fence and inviting ranch-style architecture. The exterior of this home boasts classic lines and a welcoming front porch, perfect for enjoying lazy afternoons or sipping morning coffee. Inside, the home exudes a cozy yet spacious atmosphere, with an open floor plan that seamlessly connects the living, dining, and kitchen areas. The two guest bedrooms are comfortable retreats. The master suite features its own ensuite bathroom, providing a private oasis for homeowners to unwind after a long day. Backyard offers a peaceful escape, and a patio for outdoor entertaining.
- Type:
- Single Family
- Sq.Ft.:
- 3,614
- Status:
- Active
- Beds:
- 4
- Lot size:
- 0.38 Acres
- Year built:
- 2019
- Baths:
- 3.50
- MLS#:
- 21858441
- Subdivision:
- The Meadows
ADDITIONAL INFORMATION
Immaculate home that will impress even the most selective buyers! Soaring ceilings, custom window treatments & extensive trim work throughout. Living space welcomes you to come in & relax with a custom bi-fold doors that open up onto a screened in porch combining the perfect flow of entertaining space from the inside out. Chefs dream kitchen with double ovens, gas cooktop, gorgeous countertops w/plenty of storage, breakfast nook & walk-in pantry. Keeping room is a cozy spot for dining or sitting by the 2nd fireplace. Isolated spa like primary bedroom & bath suite spacious with his/her closets. Upstairs boasts 3 bedrooms & large bonus room. 3 car garage with epoxy flooring & shelving system.
- Type:
- Single Family
- Sq.Ft.:
- 3,500
- Status:
- Active
- Beds:
- 5
- Lot size:
- 0.49 Acres
- Year built:
- 1999
- Baths:
- 4.00
- MLS#:
- 21858339
- Subdivision:
- Hampton Cove
ADDITIONAL INFORMATION
Great home on a big corner lot. The golf course is at the end of the culdesac. The backyard is ready for entertaining with a covered patio, wood burning fireplace and grilling station. The owner suite has a gas fireplace that is a pass through to the bathroom. Bedrooms are carpet, rest of the house is a mix of hardwood, tile, and marble. Gourmet kitchen with double ovens, Bosch dishwasher, and 6 burner gas cook top. Granite countertops throughout. Home has a central vac system and a pet area built in under the stairs for dogs. 2 Car side entry garage with storage shelves. Home currently has membership to Hampton House. 3 bedrooms have attached bathrooms, 2 share a jack & jill bath.
- Type:
- Single Family
- Sq.Ft.:
- 3,480
- Status:
- Active
- Beds:
- 4
- Lot size:
- 0.37 Acres
- Baths:
- 3.50
- MLS#:
- 21858246
- Subdivision:
- Hampton Ridge
ADDITIONAL INFORMATION
Open House Dates: 4-27 & 4-28 2-4 pm each day. Welcome to this captivating craftsman-style gem, well maintained, and just over 2 years young. The stunning dining room has a coffered ceiling, setting the stage for gatherings. The heart of the home, the kitchen, features quartz countertops and expansive island. Entertain with ease in the inviting family room on the main level, or retreat to the enormous sunken bonus room upstairs, offering versatile space for relaxation and recreation. An additional flex room is upstairs, and living room downstairs. The backyard with koi pond is a private oasis! The spacious primary suite is on the main level with a spa like bath. Schedule your showing!
Owens Cross Roads Real Estate
The median home value in Owens Cross Roads, AL is $148,300. This is lower than the county median home value of $163,900. The national median home value is $219,700. The average price of homes sold in Owens Cross Roads, AL is $148,300. Approximately 51.85% of Owens Cross Roads homes are owned, compared to 37.63% rented, while 10.52% are vacant. Owens Cross Roads real estate listings include condos, townhomes, and single family homes for sale. Commercial properties are also available. If you see a property you’re interested in, contact a Owens Cross Roads real estate agent to arrange a tour today!
Owens Cross Roads, Alabama 35763 has a population of 190,501. Owens Cross Roads 35763 is less family-centric than the surrounding county with 27.21% of the households containing married families with children. The county average for households married with children is 31.56%.
The median household income in Owens Cross Roads, Alabama 35763 is $51,926. The median household income for the surrounding county is $61,318 compared to the national median of $57,652. The median age of people living in Owens Cross Roads 35763 is 36.9 years.
Owens Cross Roads Weather
The average high temperature in July is 90 degrees, with an average low temperature in January of 29.9 degrees. The average rainfall is approximately 55.1 inches per year, with 2.3 inches of snow per year.
