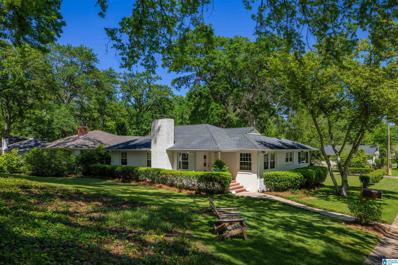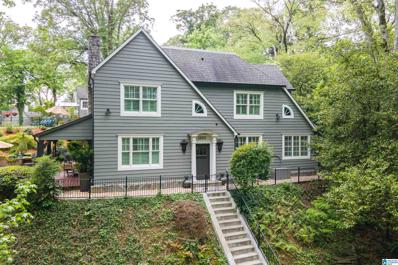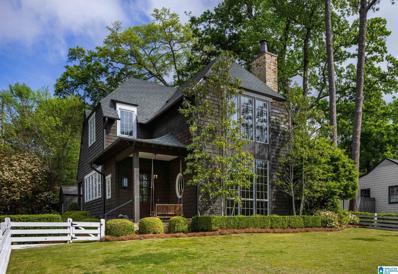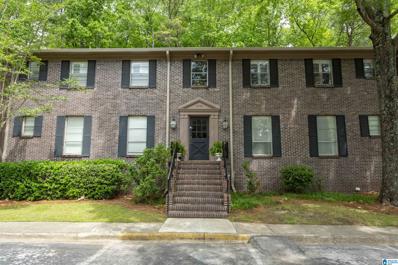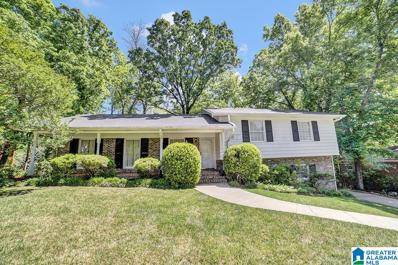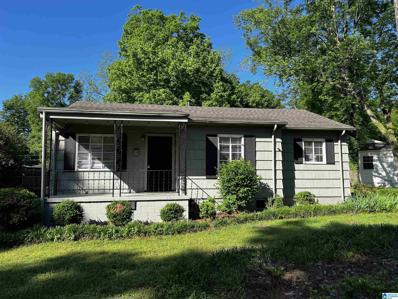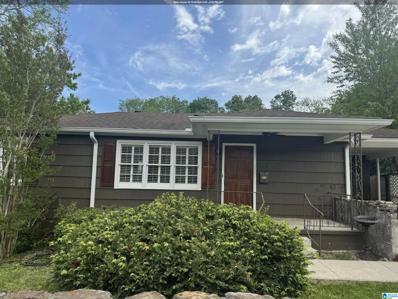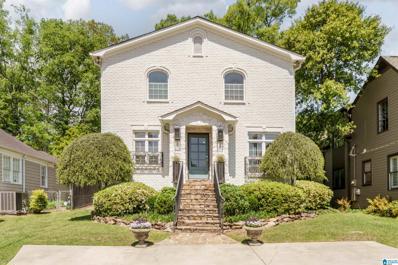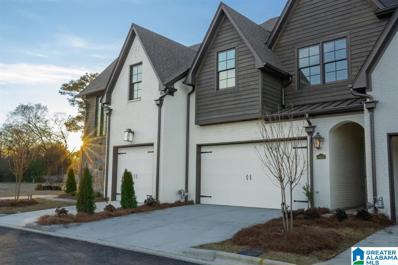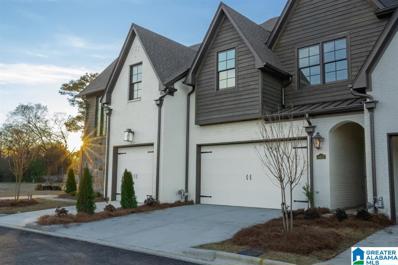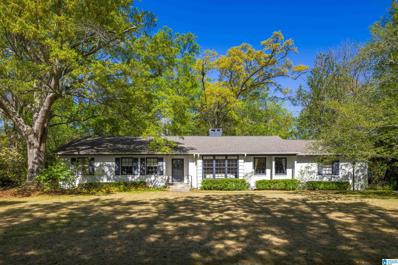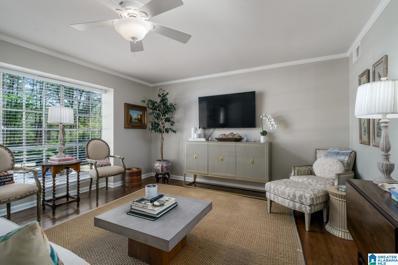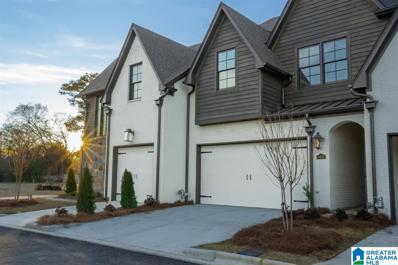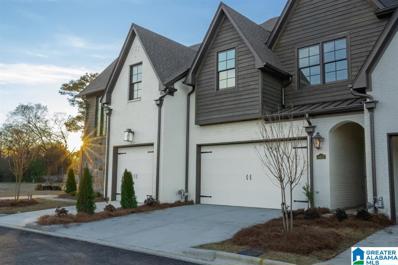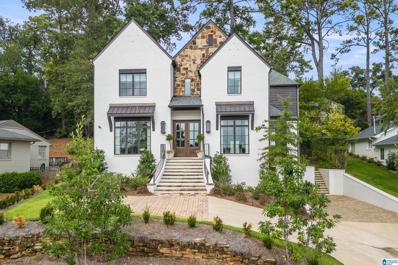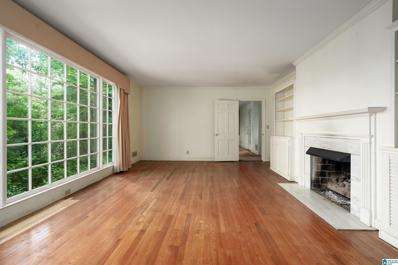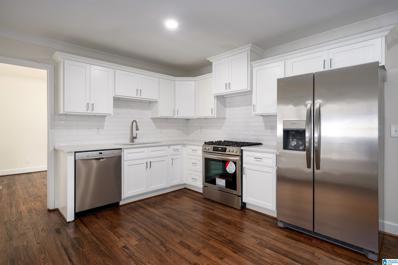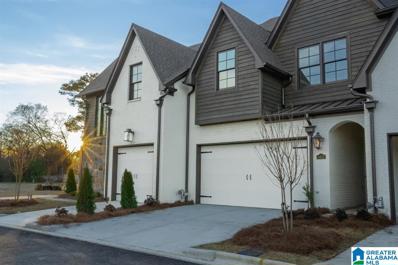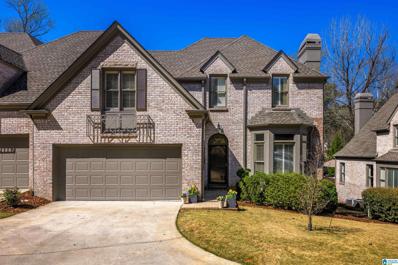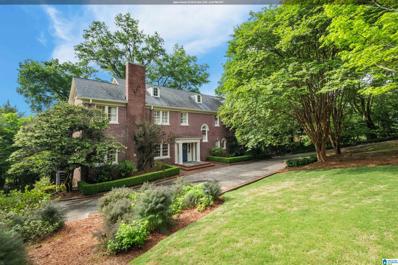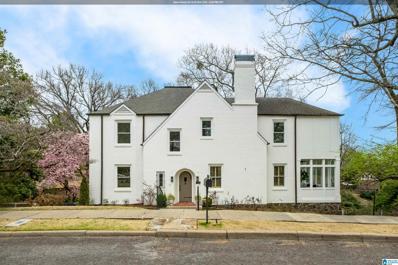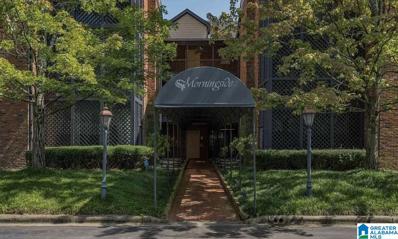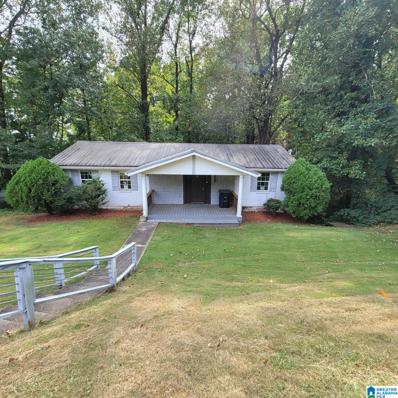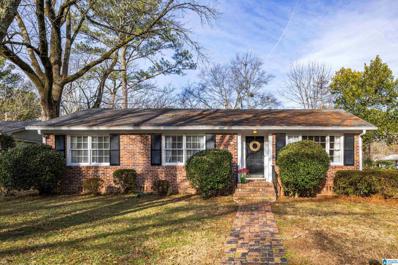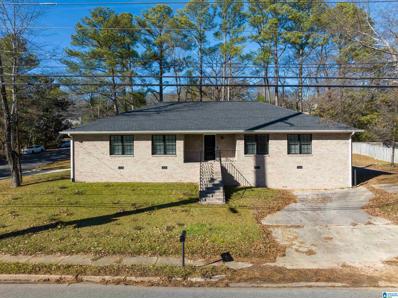Birmingham AL Homes for Sale
- Type:
- Single Family
- Sq.Ft.:
- 1,674
- Status:
- NEW LISTING
- Beds:
- 3
- Lot size:
- 0.31 Acres
- Year built:
- 1960
- Baths:
- 2.00
- MLS#:
- 21383723
- Subdivision:
- Crestline
ADDITIONAL INFORMATION
Every T is crossed on this "all Brick" immaculate home on Beech Circle in the Crestline neighborhood of Mountain Brook. Corner Lot with LOTS of covered parking under a double carport! Driveway has private access from the alley. Gleaming kitchen with eat in bar, brand new stainless appliances, and an open layout to a sunny Den. Formal Living Room w/marble fireplace, separate Dining Room, 3 good sized bedrooms and 2 full baths with white finishes and marble vanities. Beautiful spacious yard front and back, an open patio and sidewalks all the way to Crestline Village!
$1,200,000
2930 Berwick Road Birmingham, AL 35213
Open House:
Sunday, 4/28 2:00-4:00PM
- Type:
- Single Family
- Sq.Ft.:
- 2,813
- Status:
- NEW LISTING
- Beds:
- 3
- Lot size:
- 0.47 Acres
- Year built:
- 1927
- Baths:
- 3.00
- MLS#:
- 21383966
- Subdivision:
- Redmont
ADDITIONAL INFORMATION
Welcome to your dream home which has been meticulously restored to more than its former glory & is located in one of the most desirable & oldest areas in Birmingham- Redmont. Privacy & location are unparalleled with a custom salt water pool & greenhouse via stone stairs & fenced with a custom iron design. Features: new electrical, plumbing, HVAC, foam insulation, Anderson windows/doors, plaster removed & replaced with sheetrock, whole house water filtration, custom stained glass, exterior siding replace w/ hardy siding, concrete band around entire house w/ French drain, Sub Zero/Wolf appl in kitchen, granite tops, Waterston faucet, Kohler sink, prep sink, tankless H2O heaters, home stereo, Miele Coffee Machine, ice machine, custom shutters, new roof, detached garage perfect for guest or pool house. Upstairs are 3 b/r's & 2 ba. Custom shower, Bain ultra tub w/chrometherapy, bidet, marble countertops, black limestone floors, refinished hdwd & stairs, generator. So much more.
$1,630,000
700 Euclid Avenue Mountain Brook, AL 35213
- Type:
- Single Family
- Sq.Ft.:
- 3,567
- Status:
- NEW LISTING
- Beds:
- 5
- Lot size:
- 0.28 Acres
- Year built:
- 2017
- Baths:
- 6.00
- MLS#:
- 21383237
- Subdivision:
- Crestline
ADDITIONAL INFORMATION
This stunning 5 BR/5.5 BA home boasts an unbeatable location near Crestline Village and the elementary school. Youâll be captivated by its charming cedar shake exterior and inviting Spanish Cedar doors. Inside, the main level showcases a spacious living room adorned with a limestone fireplace, architectural beams, and floor-to-ceiling windows that flood the space with natural light. Adjacent to the living room, the dining room flows seamlessly into a cozy den, with a fireplace and ample room for relaxation or hosting guests. The kitchen is a chefâs dream, featuring custom cabinetry, marble countertops, and high-end stainless-steel appliances. The master suite, located on the main level, offers a luxurious retreat with a fabulous closet and BA. Upstairs, youâll find 4 BRs and BAS. Step through the mudroom to discover the backyard oasis, with a stone patio, detached garage, and beautifully landscaped front and back yards. Donât miss the opportunity to make this exceptional home yours!
- Type:
- Condo
- Sq.Ft.:
- 1,167
- Status:
- NEW LISTING
- Beds:
- 2
- Year built:
- 1960
- Baths:
- 2.00
- MLS#:
- 21383815
- Subdivision:
- Lenox Condo
ADDITIONAL INFORMATION
Do not miss this fantastic Lenox Condo. Conveniently located off of Montclair Rd and close to downtown, Five Points, Southside and Mountain Brook. Plantation shutters throughout, beautiful hardwoods and spacious bedrooms. Parking directly in front of the building. HOA fees each month include sewer/water, insurance on the building, maintenance of exterior, landscaping and common utilities.
- Type:
- Single Family
- Sq.Ft.:
- 1,484
- Status:
- NEW LISTING
- Beds:
- 3
- Lot size:
- 0.33 Acres
- Year built:
- 1965
- Baths:
- 2.00
- MLS#:
- 21382443
- Subdivision:
- Crestwood Highlands
ADDITIONAL INFORMATION
Looking for a home to reflect your personality? Step onto the front porch with a manicure lawn. The 3 bedroom 2 bath historic home is just what you need. This home has been well loved! Hardwoods in perfect condition. The back yard is so peaceful, a perfect entertaining area with pond. There is a garage in the basement to store all your treasures.
- Type:
- Single Family
- Sq.Ft.:
- 955
- Status:
- NEW LISTING
- Beds:
- 3
- Lot size:
- 0.24 Acres
- Year built:
- 1953
- Baths:
- 1.00
- MLS#:
- 21383603
- Subdivision:
- Crestline Park
ADDITIONAL INFORMATION
Ready to live in the much sought after Crestline Park, well here is your opportunity! Beautiful large corner lot gives plenty of room for activities. Lots of drivewway parking. Schedule your private showing today and make this your next home!!
- Type:
- Single Family
- Sq.Ft.:
- 1,222
- Status:
- NEW LISTING
- Beds:
- 3
- Lot size:
- 0.18 Acres
- Year built:
- 1950
- Baths:
- 2.00
- MLS#:
- 21382923
- Subdivision:
- Crestline
ADDITIONAL INFORMATION
Location! Location! Location! Welcome to this charming 3BR/2BA home perfectly situated on a corner lot in the heart of Crestline. A perfect spot for entertaining with a fenced-in yard. The kitchen features stainless steel appliances while other updates abound throughout. In 2023, a new water heater was installed, followed by freshly redone floors in 2024. Updates extended to staining the front door, house shutters, and carport door in the same year, complemented by a fresh coat of paint for the interior space. Located on the corner of Dexter Avenue and Elm Street, this home is conveniently located steps away from Crestline Elementary and within walking distance to all the benefits of Crestline Village. With its unbeatable location, itâs ready and waiting for its new family. So many options to make it your own. Schedule a viewing today!
Open House:
Sunday, 4/28 2:00-4:00PM
- Type:
- Single Family
- Sq.Ft.:
- 2,699
- Status:
- Active
- Beds:
- 3
- Lot size:
- 0.18 Acres
- Year built:
- 1950
- Baths:
- 3.00
- MLS#:
- 21382858
- Subdivision:
- Crestline
ADDITIONAL INFORMATION
Welcome to 306 Euclid Avenue.This 3BR/ 2 1/2BA house is in the heart of Crestline just a few blocks away from the Village ! Open the front door into living room flowing into the open concept Kitchen and the sunroom/den in the back. Great space for entertaining. Kitchen has all stainless steel appliances. Upstairs you will find all the bedrooms with a extra den . Great parking in front and two parking spots in back! Can easily convert a bonus room into a Master bedroom and bath downstairs.
- Type:
- Townhouse
- Sq.Ft.:
- 2,442
- Status:
- Active
- Beds:
- 3
- Lot size:
- 0.05 Acres
- Year built:
- 2024
- Baths:
- 3.00
- MLS#:
- 21382914
- Subdivision:
- Legacy On Montevallo
ADDITIONAL INFORMATION
Come enjoy Crestline Parkâs newest luxury townhome development, The Legacy on Montevallo. A collection of 17 upscale residences inside a gated community, experience lavish amenities & finishes combined w/ low maintenance lifestyle & fabulous location just outside Crestline Village. Charming exterior facades feature natural stone, cedar, painted brick, aluminum-clad windows, & copper gas lanterns. Over 2,400 feet offering 3 bedrooms & 2.5 baths, main level Master suite, open concept floor plan w/ 10 ft ceilings on the main level, an abundance of natural light & high-end features like commercial grade appliances w/ gas cooking, quartz countertops, wide plank hardwood flooring throughout the main level, custom millwork details like wood ceilings & wainscoting accents, gorgeous painted cabinetry & more. Enjoy outdoor living at its finest w/a private, covered porch, fenced-in backyard & quaint interior courtyard. Phase 2 is under construction, get yours before they are gone!
- Type:
- Townhouse
- Sq.Ft.:
- 2,442
- Status:
- Active
- Beds:
- 3
- Lot size:
- 0.05 Acres
- Year built:
- 2024
- Baths:
- 3.00
- MLS#:
- 21382912
- Subdivision:
- Legacy On Montevallo
ADDITIONAL INFORMATION
Come enjoy Crestline Parkâs newest luxury townhome development, The Legacy on Montevallo. A collection of 17 upscale residences inside a gated community, experience lavish amenities & finishes combined w/ low maintenance lifestyle & fabulous location just outside Crestline Village. Charming exterior facades feature natural stone, cedar, painted brick, aluminum-clad windows, & copper gas lanterns. Over 2,400 feet offering 3 bedrooms & 2.5 baths, main level Master suite, open concept floor plan w/ 10 ft ceilings on the main level, an abundance of natural light & high-end features like commercial grade appliances w/ gas cooking, quartz countertops, wide plank hardwood flooring throughout the main level, custom millwork details like wood ceilings & wainscoting accents, gorgeous painted cabinetry & more. Enjoy outdoor living at its finest w/a private, covered porch, fenced-in backyard & quaint interior courtyard. Phase 2 is under construction, get yours before they are gone!
- Type:
- Single Family
- Sq.Ft.:
- 2,865
- Status:
- Active
- Beds:
- 4
- Lot size:
- 0.5 Acres
- Year built:
- 1957
- Baths:
- 4.00
- MLS#:
- 21381906
- Subdivision:
- Meadowbrook
ADDITIONAL INFORMATION
Wonderful one level home on a large flat lot on a much desired street right outside of Mountain Brook! It is one level living at its best with it spacious rooms, Hardwood floors and 3 fireplaces! The living room is centered around a fireplace with a traditional mantle and ex-large window that overlooks the front yard. The dining Rm is a gracious size for entertaining &it opens to the kitchen. There is a library w/ a fireplace with gas logs & a built-in bookcase & it opens into a big sunroom den with a rock fireplace and walls of windows. The master bedrm is a generous size & has a private bath. It has doors to an arbor covered patio. There are two more bedrooms on the left side of the house with HdWd floors and a white hall bath. The 4th bedrom is up a few steps on the right side of the house & it has a full bath & attic access. The beautiful backyard is so charming and full of seasonal perennials that are pop up surprises. There is a large green house & a circular driveway. Hurry!
- Type:
- Condo
- Sq.Ft.:
- 1,564
- Status:
- Active
- Beds:
- 2
- Year built:
- 1970
- Baths:
- 3.00
- MLS#:
- 21381564
- Subdivision:
- Cherokee Bend
ADDITIONAL INFORMATION
Rare opportunity for a wonderful updated condo in Cherokee Bend. It is ready for you to just unpack and enjoy the Spacious living/ dining room with its hardwood floors and the large window which make it light & sunny. Great entertaining floor plan with the den is adjacent to the living room. the den has a has a bar area and a glass door to the back yard ( the den could be used as a dining room). The kitchen has updated cabinets, stainless appliances & marble countertops. Upstairs are two extra large bedrooms with bamboo Hdwd floors. The master bathroom is updated with a large stall shower. The 2nd full bath has a tub/shower combination. Located on a cul-de-sac, this unit is right across from the street from the swimming pool and club house. Only minutes to Cherokee Bend elementary and convenient to Downtown, UAB, and shopping.
- Type:
- Townhouse
- Sq.Ft.:
- 2,442
- Status:
- Active
- Beds:
- 3
- Lot size:
- 0.05 Acres
- Year built:
- 2024
- Baths:
- 3.00
- MLS#:
- 21381371
- Subdivision:
- Legacy On Montevallo
ADDITIONAL INFORMATION
Come enjoy Crestline Parkâs newest luxury townhome development, The Legacy on Montevallo. A collection of 17 upscale residences inside a gated community, experience lavish amenities & finishes combined w/ low maintenance lifestyle & fabulous location just outside Crestline Village. Charming exterior facades feature natural stone, cedar, painted brick, aluminum-clad windows, & copper gas lanterns. Over 2,400 feet offering 3 bedrooms & 2.5 baths, main level Master suite, open concept floor plan w/ 10 ft ceilings on the main level, an abundance of natural light & high-end features like commercial grade appliances w/ gas cooking, quartz countertops, wide plank hardwood flooring throughout the main level, custom millwork details like wood ceilings & wainscoting accents, gorgeous painted cabinetry & more. Enjoy outdoor living at its finest w/a private, covered porch, fenced-in backyard & quaint interior courtyard. Phase 2 is under construction, get yours before they are gone!
- Type:
- Townhouse
- Sq.Ft.:
- 2,442
- Status:
- Active
- Beds:
- 3
- Lot size:
- 0.05 Acres
- Year built:
- 2024
- Baths:
- 3.00
- MLS#:
- 21381369
- Subdivision:
- Legacy On Montevallo
ADDITIONAL INFORMATION
Come enjoy Crestline Parkâs newest luxury townhome development, The Legacy on Montevallo. A collection of 17 upscale residences inside a gated community, experience lavish amenities & finishes combined w/ low maintenance lifestyle & fabulous location just outside Crestline Village. Charming exterior facades feature natural stone, cedar, painted brick, aluminum-clad windows, & copper gas lanterns. Over 2,400 feet offering 3 bedrooms & 2.5 baths, main level Master suite, open concept floor plan w/ 10 ft ceilings on the main level, an abundance of natural light & high-end features like commercial grade appliances w/ gas cooking, quartz countertops, wide plank hardwood flooring throughout the main level, custom millwork details like wood ceilings & wainscoting accents, gorgeous painted cabinetry & more. Enjoy outdoor living at its finest w/a private, covered porch, fenced-in backyard & quaint interior courtyard. Phase 2 is under construction, get yours before they are gone!
$2,150,000
744 Bentley Drive Mountain Brook, AL 35213
- Type:
- Single Family
- Sq.Ft.:
- 4,665
- Status:
- Active
- Beds:
- 5
- Lot size:
- 0.23 Acres
- Year built:
- 2020
- Baths:
- 5.00
- MLS#:
- 21380620
- Subdivision:
- Crestline
ADDITIONAL INFORMATION
Nestled in Crestline, this stunning 5-bedroom, 4-full bathroom, 1-half bathroom home offers luxurious living. The main level features an open concept, connecting the den, kitchen, and breakfast room seamlessly. A formal dining room and office add to the functional layout. The primary suite, with a gorgeous bathroom and large closet, provides a tranquil retreat. Upstairs, four bedrooms and three bathrooms offer ample space. The basement includes a large garage and an unfinished area, plumbed for potential conversion. Outside, a fenced-in backyard with a large patio provides the perfect setting for outdoor gatherings. Meticulously landscaped grounds complete this elegant abode, offering a serene oasis for relaxation and enjoyment.
- Type:
- Single Family
- Sq.Ft.:
- 2,040
- Status:
- Active
- Beds:
- 3
- Lot size:
- 0.55 Acres
- Year built:
- 1950
- Baths:
- 3.00
- MLS#:
- 21381136
- Subdivision:
- Crestline
ADDITIONAL INFORMATION
MOTIVATED SELLER! Bring your imagination or builders to 3635 Mountain Park Drive. This 3-bedroom, 3-bathroom residence offers abundant potential for renovation or offers a great half acre lot to build your dream home. Step inside to find a welcoming living room boasting a marble gas fireplace and built-in features, leading seamlessly to a family room with access to a stone patio surrounded by woodland serenity. The kitchen, laundry room, and bedrooms, complemented by ample closet space, provide a solid foundation for customization. Nestled amidst trees, the property offers exceptional privacy and sits on the elevated side of the street with a pretty view. Conveniently located within walking distance of the Crestline Elementary & Mountain Brook Jr High School and village, this property invites endless possibilities. Discover the potential firsthand and schedule a viewing today!
- Type:
- Single Family
- Sq.Ft.:
- 2,128
- Status:
- Active
- Beds:
- 4
- Lot size:
- 0.41 Acres
- Year built:
- 1974
- Baths:
- 2.00
- MLS#:
- 21380249
- Subdivision:
- Shades Creek Estates
ADDITIONAL INFORMATION
Location, Beautiful Updates, Fenced Yard, and More! This darling home is situated on a corner lot and located just outside of Mountain Brook. It features a brand new kitchen with shaker style cabinets, hood shroud, gas range, SS refrigerator, and quartz counters. The living room is spacious with beautiful natural light, recessed lighting, and adjacent to the dining room. The large master bedroom has a spacious closet and fully updated master bath with custom lighting, quartz counter, and beautiful tile surround for the tub/shower/flooring. Three additional bedrooms with great windows. The second bathroom is also fully renovated and features a custom vanity, quartz counter, and fabulous tile surround for the tub/shower/flooring. The basement den is large and features a beautiful fireplace. The backyard is a great size and has a wonderful screened porch. The home also features a 2 car garage. The home has all new interior paint, lighting, hardwood floors, crown molding, & more!
- Type:
- Townhouse
- Sq.Ft.:
- 2,442
- Status:
- Active
- Beds:
- 3
- Lot size:
- 0.05 Acres
- Year built:
- 2024
- Baths:
- 3.00
- MLS#:
- 21381366
- Subdivision:
- Legacy On Montevallo
ADDITIONAL INFORMATION
Come enjoy Crestline Parkâs newest luxury townhome development, The Legacy on Montevallo. A collection of 17 upscale residences inside a gated community, experience lavish amenities & finishes combined w/ low maintenance lifestyle & fabulous location just outside Crestline Village. Charming exterior facades feature natural stone, cedar, painted brick, aluminum-clad windows, & copper gas lanterns. Over 2,400 feet offering 3 bedrooms & 2.5 baths, main level Master suite, open concept floor plan w/ 10 ft ceilings on the main level, an abundance of natural light & high-end features like commercial grade appliances w/ gas cooking, quartz countertops, wide plank hardwood flooring throughout the main level, custom millwork details like wood ceilings & wainscoting accents, gorgeous painted cabinetry & more. Enjoy outdoor living at its finest w/a private, covered porch, fenced-in backyard & quaint interior courtyard. Phase 2 is under construction, get yours before they are gone!
- Type:
- Condo
- Sq.Ft.:
- 3,309
- Status:
- Active
- Beds:
- 4
- Year built:
- 1998
- Baths:
- 4.00
- MLS#:
- 21379869
- Subdivision:
- Mountain Brook Park
ADDITIONAL INFORMATION
Fantastic Mountain Brook community just minutes from Crestline Village! This desirable brick townhome layout includes versatile living spaces, high ceilings, wonderful natural light, and gleaming hardwoods with a large master on the main level and a spacious garage just one step to the main level living areas. Upstairs are three bedrooms and two baths with an additional large bonus room. Ceilings are high upstairs and in the large unfinished basement! Donât miss this opportunity for convenient turnkey living in an established community!
$1,999,900
27 Ridge Drive Mountain Brook, AL 35213
Open House:
Sunday, 4/28 2:00-4:00PM
- Type:
- Single Family
- Sq.Ft.:
- 4,796
- Status:
- Active
- Beds:
- 4
- Lot size:
- 0.82 Acres
- Year built:
- 1929
- Baths:
- 4.00
- MLS#:
- 21379688
- Subdivision:
- Mountain Brook
ADDITIONAL INFORMATION
Welcome to this 4 bedroom, 3.5 bathroom classic Georgian Manor located on one of the most coveted streets in Mountain Brook! Enter into the gorgeous grand, open hallway with arched doorways that serve as the centerpiece of the home. The living room has a beautiful marble fireplace & tons of light that filters in throughout. Each of the bedrooms is large & spacious, and the bathrooms are updated with beautiful finishes. The home has spacious hallways with archways throughout, creating the perfect flow and transition between living spaces. The gracious kitchen has an oversized patinated island, updated appliances, and a breakfast room to enjoy your morning coffee! The full basement provides additional living space, storage, or potential for customization according to your needs. Don't miss the huge backyard that is beautifully landscaped and features a stone firepit area and treehouse! Come see this beautiful home while it lasts! *Previous contract was contingent on the sale of a home!*
$1,299,900
3515 Redmont Road Birmingham, AL 35213
- Type:
- Single Family
- Sq.Ft.:
- 3,573
- Status:
- Active
- Beds:
- 5
- Lot size:
- 0.49 Acres
- Year built:
- 1925
- Baths:
- 4.00
- MLS#:
- 21378414
- Subdivision:
- Redmont
ADDITIONAL INFORMATION
Welcome to this amazing 5 bedroom, 3.5 bathroom in the Redmont neighborhood. As you step inside, you're greeted by gorgeous an inviting open-concept living area, perfect for entertaining guests or relaxing with family. The large kitchen has updated appliances and overlooks a gorgeous tulip tree and greenery in the yard. The sunroom provides a serene space to enjoy abundant natural light and panoramic views of the lush surroundings. The large master suite is a tranquil retreat, complete with a gorgeous white marble master bathroom offering a spa-like experience. With spacious bedrooms and ample closet space, everyone in the family will have their own private oasis. The finished basement provides additional living space for recreation or relaxation. Wine enthusiasts will appreciate the convenience of the wine cellar. For pet owners, the basement also includes a convenient dog bath, making grooming a hassle-free experience! Don't miss this one!!
- Type:
- Condo
- Sq.Ft.:
- 1,875
- Status:
- Active
- Beds:
- 3
- Lot size:
- 0.1 Acres
- Year built:
- 1986
- Baths:
- 2.00
- MLS#:
- 21374593
- Subdivision:
- None
ADDITIONAL INFORMATION
Condo in Mountain Brook. Is a fixer upper. Motivated seller. We know that it is priced over market value due to reverse mortgage. Will present any offer to reverse mortgage company.
- Type:
- Single Family
- Sq.Ft.:
- 1,328
- Status:
- Active
- Beds:
- 4
- Lot size:
- 0.23 Acres
- Year built:
- 1972
- Baths:
- 3.00
- MLS#:
- 21373968
- Subdivision:
- Crestwood Forest
ADDITIONAL INFORMATION
This 4BR/3BA house is a retreat to enjoy! Gourmet Kitchen with stainless steel appliances, concrete top island, pantry, oven, white cabinets, & lots of storage. Wide plank floors. This home has so much to offer. This is a Fannie Mae property.
- Type:
- Single Family
- Sq.Ft.:
- 1,344
- Status:
- Active
- Beds:
- 3
- Lot size:
- 0.26 Acres
- Year built:
- 1958
- Baths:
- 2.00
- MLS#:
- 21373070
- Subdivision:
- Mountaindale
ADDITIONAL INFORMATION
Welcome to 4620 Mountaindale Road, a must-see 3-bedroom, 2-bathroom home in the desirable Mountaindale neighborhood. Enjoy a spacious den/living area, a dining room, and a well-appointed kitchen with stainless steel appliances. The hallway leads to three bedrooms, including an updated en suite. Step from the kitchen to a delightful screened-in porch, perfect for entertaining. The porch provides convenient access to the side driveway. A large fenced backyard with a patio completes the picture. Hardwood floors, neutral paint, and ample windows create a bright and inviting atmosphere. This home checks all the boxesâschedule a viewing today!
- Type:
- Single Family
- Sq.Ft.:
- 1,935
- Status:
- Active
- Beds:
- 3
- Lot size:
- 0.28 Acres
- Year built:
- 2021
- Baths:
- 4.00
- MLS#:
- 21372660
- Subdivision:
- Crestview Hills
ADDITIONAL INFORMATION
Welcome to 1010 Montclair Road, a contemporary gem nestled in the desirable Crestview Hills Neighborhood of Birmingham. This open-concept home, constructed in 2021, spans 1,935 square feet, offering a perfect blend of style and functionality. With three bedrooms and three and a half bathrooms, this residence boasts modern finishes, including luxurious vinyl plank flooring throughout the common areas and bedrooms, accompanied by large plank tile in the bathrooms and utility room.What sets this property apart is its rare and valuable feature in the Crestview Hills area â ample parking space at the rear, complete with a spacious one-car garage.Furthermore, the property is being offered fully furnished (excluding kitchen table), presenting an enticing opportunity for buyers to step into a stylish and comfortable living space with just two years of gentle use. Located in close proximity to downtown Birmingham, UAB, shopping centers, and the vibrant entertainment scene of The Magic City.

Birmingham Real Estate
The median home value in Birmingham, AL is $661,900. This is higher than the county median home value of $124,900. The national median home value is $219,700. The average price of homes sold in Birmingham, AL is $661,900. Approximately 80.19% of Birmingham homes are owned, compared to 13.47% rented, while 6.34% are vacant. Birmingham real estate listings include condos, townhomes, and single family homes for sale. Commercial properties are also available. If you see a property you’re interested in, contact a Birmingham real estate agent to arrange a tour today!
Birmingham, Alabama 35213 has a population of 20,438. Birmingham 35213 is more family-centric than the surrounding county with 39.07% of the households containing married families with children. The county average for households married with children is 26.39%.
The median household income in Birmingham, Alabama 35213 is $132,825. The median household income for the surrounding county is $49,321 compared to the national median of $57,652. The median age of people living in Birmingham 35213 is 40.7 years.
Birmingham Weather
The average high temperature in July is 90.8 degrees, with an average low temperature in January of 33.8 degrees. The average rainfall is approximately 55.3 inches per year, with 1.6 inches of snow per year.
