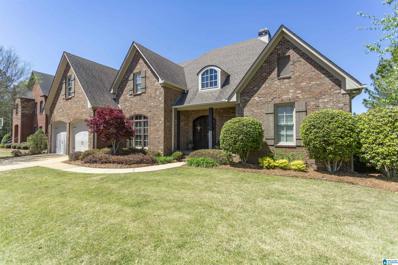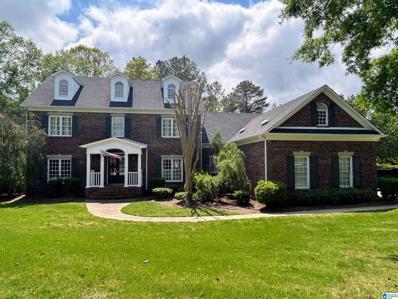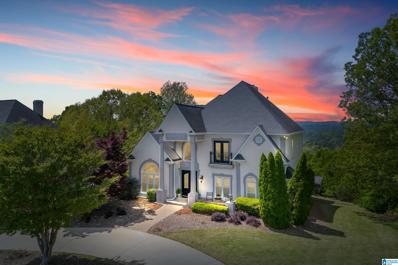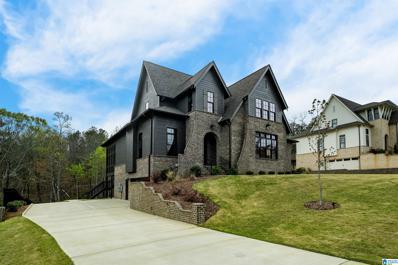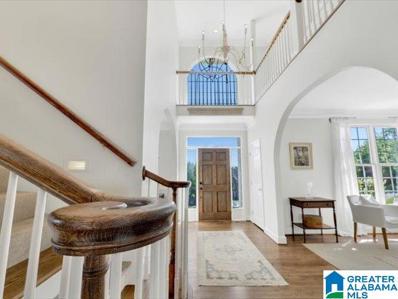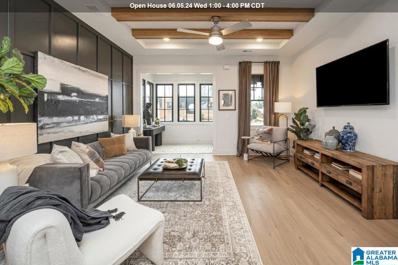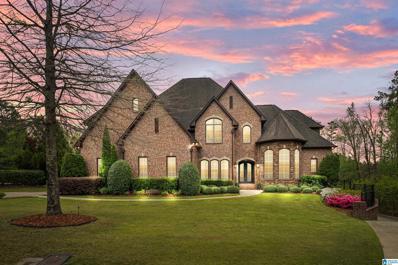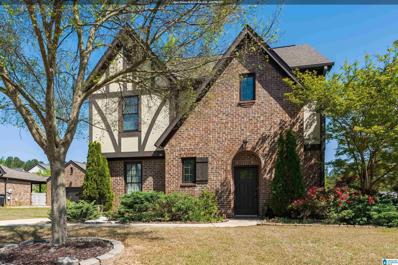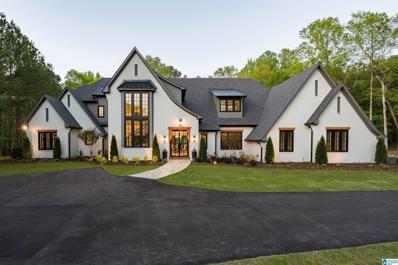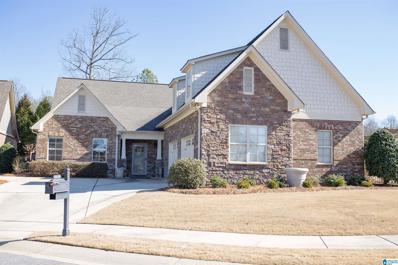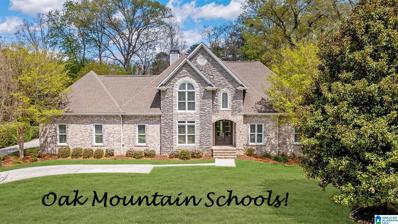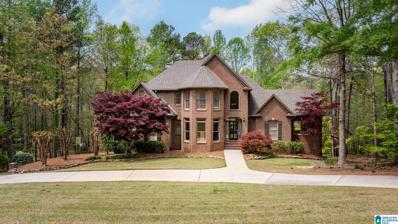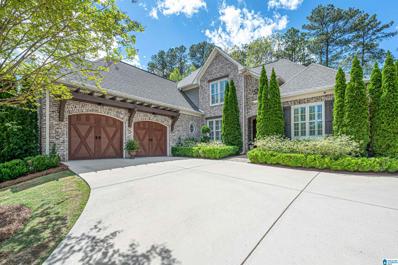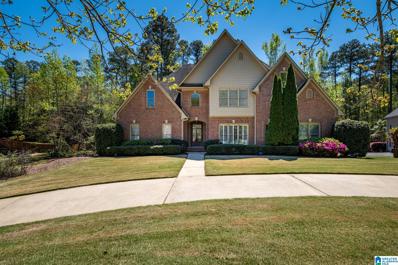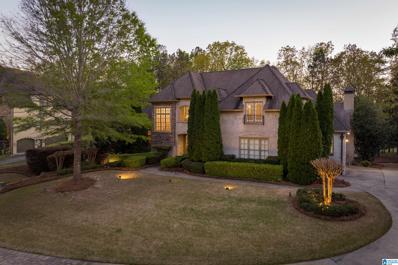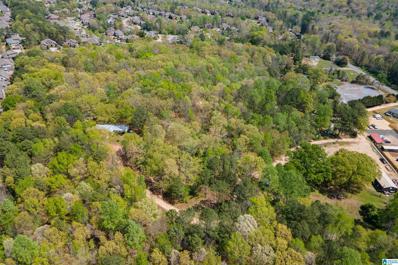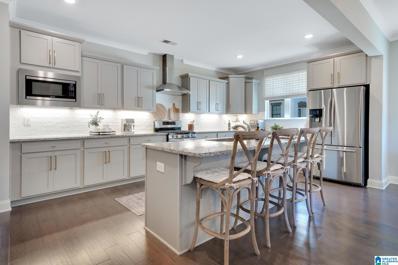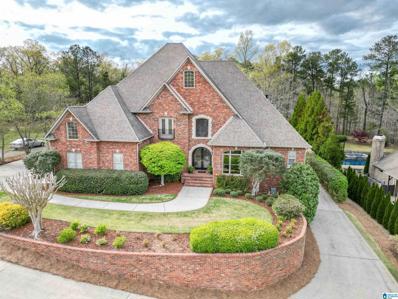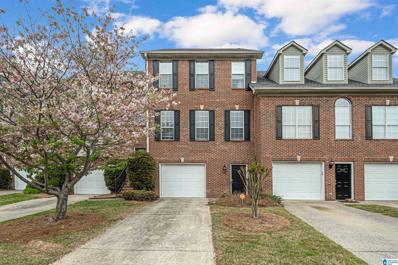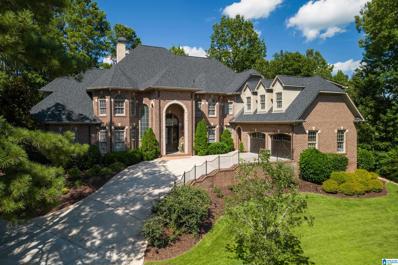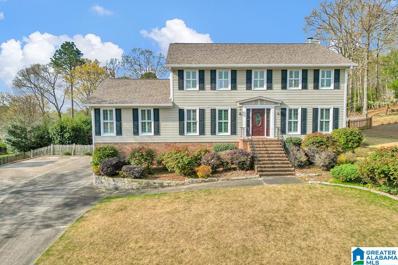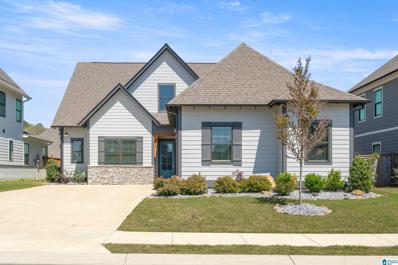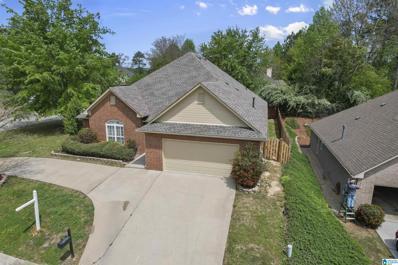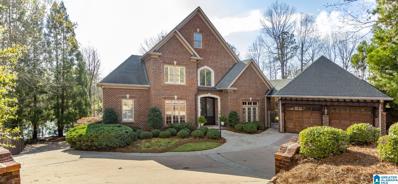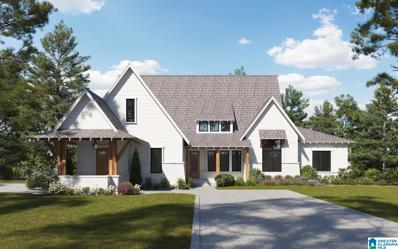Birmingham AL Homes for Sale
- Type:
- Single Family
- Sq.Ft.:
- 4,774
- Status:
- Active
- Beds:
- 5
- Lot size:
- 0.3 Acres
- Year built:
- 2013
- Baths:
- 5.00
- MLS#:
- 21382432
- Subdivision:
- Liberty Park
ADDITIONAL INFORMATION
This is the one you have been waiting for! Quality built 5BR/4.5BA home features two bedrooms & two-car garage on the main level!. The beautiful kitchen opens to a lrg Family Rm w/ 11' coffered ceiling, fireplace & built-ins. Kitchen has Bosch double ovens, dishwasher & 5-burner gas cooktop, lrg island plus separate Breakfast RM. The expansive Dining Rm is perfect for entertaining. Master suite has double tray ceiling, lrg shower, tub & walk-in closet w/ built-ins & access to screened porch. Powder Rm, laundry & screened deck off the Family Rm complete main level. Upstairs includes two bedrooms, a jack & jill bath, lrg Bonus Rm, & huge walk-in attic perfect for storage. The daylight basement boasts a spacious den, bedroom, bath, & office along w/ an unfinished area that can be used for storage or could be finished off for future use. Off the basement is a covered patio leading to a beautiful, landscaped backyard. Home is located on desirable cul-de-sac street w/ minimum traffic.
- Type:
- Single Family
- Sq.Ft.:
- 4,726
- Status:
- Active
- Beds:
- 4
- Lot size:
- 0.45 Acres
- Year built:
- 1998
- Baths:
- 6.00
- MLS#:
- 21382735
- Subdivision:
- Liberty Park
ADDITIONAL INFORMATION
SELLER IS OFFERING $50,000 TOWARDS UPGRADES OF YOUR CHOICE AT CLOSING ON THIS BEAUTIFUL 4 BEDROOMS AND 5 AND 1/2 BATHS LOCATED ON A CORNER LOT, WONDERFUL SALT WATER POOL AND 3 CAR GARAGE. THE MAIN LEVEL FEATURES A LARGE KITCHEN WITH DOUBLE OVEN, GAS COOK TOP, GRANITE COUNTERS, ISLAND, PANTRY AND EATING AREA. FAMILY ROOM WITH BUILT IN SHELVING, DINING ROOM, OFFICE/STUDY WITH COFFERED CEILINGS, MASTER BEDROOM AND BATH, LAUNDRY ROOM WITH CABINETS AND SINK A FULL BATH AND A HALF BATH AND A PAJAMA STAIRCASE LEADING TO THE 2ND LEVEL WHICH FEATURES 3 BEDROOMS EACH WITH THEIR PRIVATE BATH AND A LARGE BONUS ROOM. BUYER AND BUYERS AGENT TO VERIFY ANY AND ALL ITEMS DEEMED IMPORTANT TO BUYER. AVAST DOES NOT HOLD EARNES MONEY
- Type:
- Single Family
- Sq.Ft.:
- 5,832
- Status:
- Active
- Beds:
- 5
- Lot size:
- 0.62 Acres
- Year built:
- 1993
- Baths:
- 5.00
- MLS#:
- 21381751
- Subdivision:
- Brook Highland
ADDITIONAL INFORMATION
OPEN SATURDAY 1-3! Captivating views for miles with the most amazing sunsets! Spectacular one-owner home on the ridge in Brook Highland features over 5800 sq ft of finished space including a full in-law apartment in daylight basement. Iron, castle entry doors open to the grand 2-story foyer; living & dining and great room w/16' ceilings with a wall of accordion glass doors which open the fabulous screened porch w/Brazilian hardwood decking; expanding the living space during 3 seasons of the year! Beautifully updated kitchen offers the same stunning views that never get old! Luxurious, ML ownerâs suite offers recently updated bath and is one of 5BR/4.5BA. Upper level features 3 spacious bedrooms/2 baths PLUS rec room & walk-in attic. Full apartment in daylight basement with kitchen, laundry, den, bedroom, bath & sunroom. 3-car garage and circle drive for ML access and parking. Zoned Inverness Elementary, Oak Mt Intermediate, Middle & High. Brook Highland swim & tennis with membership.
$1,150,000
428 Southledge Birmingham, AL 35242
- Type:
- Single Family
- Sq.Ft.:
- 5,106
- Status:
- Active
- Beds:
- 6
- Lot size:
- 1.09 Acres
- Year built:
- 2022
- Baths:
- 5.00
- MLS#:
- 21381336
- Subdivision:
- Highland Lakes
ADDITIONAL INFORMATION
Custom floor plan designed by award-winning Frusterio Design, there's not another one like it! 12 foot ceilings on main level, kitchen cabinets-to-the-ceiling, 9-foot island with quartz countertop, double ovens, elegant chandeliers, second bedroom on main, and a cozy conversation nook are some of the special features you'll find on the main level. Upstairs offers 3 generous-sized bedrooms w/ hardwoods, 2 full baths, a large bonus room and plenty of closet space! The finished daylight basement won't disappoint: a 2nd full-service kitchen, a 2nd laundry room, a 2nd master bedroom, a large living room, & a workout room provides unlimited options for ideal use of this space. From the screened in back porch, sip on your coffee while overlooking the nearby lake & looking out into the gorgeous trees that offer serene privacy. This quiet sector of the gated Highland Lakes is surrounded by million $ homes and is less than a minute to 280 access. Oak Mtn School District. Listing Agent is Owner.
- Type:
- Single Family
- Sq.Ft.:
- 4,838
- Status:
- Active
- Beds:
- 4
- Lot size:
- 0.49 Acres
- Year built:
- 1998
- Baths:
- 5.00
- MLS#:
- 21382785
- Subdivision:
- Brook Highland
ADDITIONAL INFORMATION
This white painted brick home is stunning & absolutely designer perfect! Located on a quiet cul-de-sac in the Brook Highland community w/beautiful mountain view from front & quiet wooded setting in the back while convenient to everything & in the heart of the Inverness Oak mtn school district. Soaring 20ft ceilings, a balcony overlook from above, solid oak sand & finish floors welcome you into this beautiful traditional home. Foyer is flanked by formal living & dining rms each filled w/so much natural light as is the case throughout this home. Large family rm w/corner windows & mountain views w/gas fireplace is adjacent to custom designer kitchen w/center work island/bar, large breakfast nook & built-in desk. Master suite extraordinaire on main level w/2 walk-in closets! 3 bedrooms, 2 full baths, bonus rm & home office up + amazing finished basement w/ huge den, full bath & bedroom. Too much to mention, simply must see! HURRY!
Open House:
Thursday, 5/9 1:00-4:00PM
- Type:
- Townhouse
- Sq.Ft.:
- 1,435
- Status:
- Active
- Beds:
- 3
- Year built:
- 2024
- Baths:
- 4.00
- MLS#:
- 21382743
- Subdivision:
- Windsor Court
ADDITIONAL INFORMATION
Introducing our newest Townhome plan featuring an oversized secondary bedroom on the main level perfect as a second primary bedroom, with large closet and direct access to private fenced backyard. This home offers our newest Kitchen design with island for Saturday morning breakfasts and breakfast nook to enjoy an early morning cup of coffee! You'll love looking out your Wall of Windows in your foyer, and hosting movie night in your spacious living room. Upstairs you'll find a secondary bedroom with attached full bath, laundry and your primary suite with large attached bath featuring a sliding glass barn door in your shower. You'll love all of the included design finishes in your new home from brick accent wall, to living room beams, to 10ft ceilings on the main level to primary bedroom accent walls to your fenced backyard.
- Type:
- Single Family
- Sq.Ft.:
- 7,649
- Status:
- Active
- Beds:
- 6
- Lot size:
- 0.74 Acres
- Year built:
- 2009
- Baths:
- 7.00
- MLS#:
- 21382119
- Subdivision:
- Liberty Park
ADDITIONAL INFORMATION
Welcome to 4329 Kings Mountain Ridge, an unparalleled luxury estate in the highly sought after Kings Mountain section! This stunning 6BR/6.5BA home offers a serene & sprawling lot with an effortless main level entry.The heart of this home lies in its breathtaking backyard oasis, where luxury knows no bounds. Enjoy the splendor of a saltwater pool, built-in hot tub, stone fireplace with 2 grills, & a gazebo. All water features are easily controlled by an app. This is the ideal spot for entertaining/unwinding in style. Step inside to find a charming wood-paneled office, a formal living space, secluded master ensuite, & an abundance of natural light flooding the interior. The kitchen is a culinary masterpiece, featuring exquisite marble countertops, Wolf range, & Subzero fridge/freezer, and an enormous walk-in pantry. Descend into the finished daylight basement, where you will find a spacious living area, full-functioning kitchen, BR, full BA, bonus room, and a dedicated workout area.
- Type:
- Single Family
- Sq.Ft.:
- 2,661
- Status:
- Active
- Beds:
- 4
- Lot size:
- 0.2 Acres
- Year built:
- 2011
- Baths:
- 3.00
- MLS#:
- 21382611
- Subdivision:
- Regent Park At The Village
ADDITIONAL INFORMATION
Situated on a large corner lot, this former model home welcomes you w/ a soaring 2-story foyer into this beautiful space. The open concept kitchen features a custom slate backsplash, chef's gas range w/ custom vented hood, rich cabinets & walk-in pantry. The dining & living rooms are right off the kitchen which makes entertaining a breeze. The main level master bedroom & bath are very spacious w/ a HUGE walk-in closet that conveniently connects directly to the laundry room. The main level half bath has a custom made vanity w/ upgraded lighting. Upstairs, a large loft/den overlooks the foyer & living room. You'll also find 3 additional bedrooms & a full bath w/ linen closet. RELAX & enjoy the beautiful mountain views in the enclosed sunroom just off of the living area. This highly sought after neighborhood now has 2 community pools, walking trails, playground area & a golf cart tunnel taking you to the quaint town of Mount Laurel. *Oak Mountain School System*
$2,890,000
119 Langston Place Birmingham, AL 35242
- Type:
- Single Family
- Sq.Ft.:
- 7,031
- Status:
- Active
- Beds:
- 6
- Lot size:
- 1.31 Acres
- Year built:
- 2024
- Baths:
- 6.00
- MLS#:
- 21382449
- Subdivision:
- Greystone
ADDITIONAL INFORMATION
Incredible paradise & luxurious living for stunning Masterpiece overlooking 6th fairway, this 6BD/5.5BA over 7,000 sqft French Country sanctuary is on 1.3+ acre secluded estate lot w/ enchanting private gate leads to long driveway /stunning home. Solid black steel doors open to spacious living areas w/20' coffered ceilings, crystal chandeliers, 10" thick solid limestone FP, dual masters on m/l, each w/designer en-suite walk-in shower, one w/200 sqft lavish spa-inspired shower & beautiful marble ultimate kitchen w/black Kohler sink, & appl by DACOR, 60" double door refrigerator w/camera, 6 burner stove, & double wine cooler. 3-car garage, handsome office, designer powder rm, walkable storage, & concrete storm rm. Home is ready for audio integration. Striking remarkable staircase w/a sleek steel handrail leads to 2nd level, with 4BD/3BA & loft. GR & DR multi-sliding doors open to sunroom & outdoor FP w/panoramic view of golf course
$775,000
1124 Danberry Lane Hoover, AL 35242
- Type:
- Single Family
- Sq.Ft.:
- 3,359
- Status:
- Active
- Beds:
- 4
- Lot size:
- 0.26 Acres
- Year built:
- 2012
- Baths:
- 4.00
- MLS#:
- 21382522
- Subdivision:
- Danberry At Inverness
ADDITIONAL INFORMATION
Beautiful listing in sought after gated community of Danberry. Gorgeous home with main level living boasting crown, recessed lights and vaulted ceilings. Kitchen has stainless appliances, granite tops, huge island with seating for 5, wine rack, and bread cabinet. Kitchen, den and dining room are open making it great for gatherings. Plantation shutters throughout. Sunroom is perfect for morning coffee. Beadboard and brick make it warm and welcoming. Large Master includes 2 WIC. Master bath has walk-in shower with bench seat, grab bar, beautiful cabinets and vanity separate from sink. 2nd BR on the main also has a large WIC and bath with walk-in tub. 3rd BR/office has a half bath. Mudroom includes deep utility sink and Laundry. 2 car garage has ample space and storage. Private 4th BR upstairs with WIC and large bath. HOA maintains all yard including straw & bushes. Danberry offers Cont B'fast, dining, pool, fitness center, planned social activities, transportation:danberryatinverness.com
- Type:
- Single Family
- Sq.Ft.:
- 5,503
- Status:
- Active
- Beds:
- 4
- Lot size:
- 0.73 Acres
- Year built:
- 1994
- Baths:
- 5.00
- MLS#:
- 21381890
- Subdivision:
- Highland Lakes
ADDITIONAL INFORMATION
Better than new, a must see in the gated community of Highland Lakes...Pride in ownership shows w/this total home makeover w/ high end finishes...nothing has been overlooked. New windows, new front door & coffered ceilings. Outside painted w/new gutters in 2018. All new hardiplank siding added to the back of the house. Almost a full FLAT acre which is hard to find in HL. Plantation shutters throughout. Main lvl & bsmt garages (4 spaces). Easy access from sunroom to backyard. Fresh carpet just installed in all BR's. Stunning spa like master bath recently completely renovated, new shower, soaker tub, new hardware. Upstairs 3 lg BR's w/2 full BA, all walk-in closets, 2 huge attic spaces. A dream entertainment bsmt-entirely remodeled in 2022 w/theater room, game room, kitchenette, half bath, 2 mini splits & oh don't miss the secret door. Big ticket items have been addressed-newer roof, AC units & whole house tankless hot water heater. The backyard was cleared & sod laid in 2019.
$858,900
357 North Lake Road Hoover, AL 35242
- Type:
- Single Family
- Sq.Ft.:
- 5,653
- Status:
- Active
- Beds:
- 5
- Lot size:
- 1.01 Acres
- Year built:
- 2001
- Baths:
- 5.00
- MLS#:
- 21381917
- Subdivision:
- Greystone North Lake
ADDITIONAL INFORMATION
WELCOME HOME to North Lake Road in gated Greystone Northlake!! Beautifully nestled on a wooded acre lot this stunning home greets you at the front door w/ a natural light filled two story entry boasting a new gorgeous light fixture. Heavy & beautiful millwork throughout this charming home & walls of windows fill the space with light & serene views. Spacious dining room, large & lovely living room w/ stunning coiffured ceilings & fireplace. Kitchen has loads of space w/ new Bosch dishwasher & French Door fridge & looks onto b'fast nook & keeping room surrounded by windows. Large Owner's Retreat w/ ensuite bath & separate WIC complete main level. Upstairs are 3 spacious BDs w/ WIC, Full & J&J BAs. Daylight basement w/ large living space, BD & Full BA & more space framed ready to finish. Treed lot w/ water views & privacy fence. Neighborhood amenities included are large pool, pavilion, tennis courts, playground, walking trails & lake to enjoy fishing, boating, kayaking & canoeing.
- Type:
- Single Family
- Sq.Ft.:
- 3,279
- Status:
- Active
- Beds:
- 4
- Lot size:
- 0.52 Acres
- Year built:
- 2017
- Baths:
- 4.00
- MLS#:
- 21382086
- Subdivision:
- Highland Lakes
ADDITIONAL INFORMATION
Immaculately kept custom designed home w/ loads of amenities. This home is nestled on a hill that offers amazing views of Double Oak Mtn. This property features a professionally landscaped yard with tiered levels that include zoysia grass, natchez crepe myrtles, as well as other speciality plantings with a custom iron fence and Fleur-de-lis spindles, plus a sprinkler system. The Great room has a wood/gas burning fireplace & lots of natural light. The Kitchen offers custom cabinetry, gas cooktop w/an antique French backsplash plus an accent brick wall in Breakfast room. Sink has filtered water faucet, huge granite island. The pantry has counter top & shelving w/Antique entry door. The MB is spacious and includes an en suite with garden tub, stand alone tile shower & double vanities. An Additional Bedroom & bath are on ML. Upstairs is a large loft w/seperate den area. Two bedrooms upstairs share a jack n jill bath. The screened in back porch is larged and looks onto the manicure lawn.
- Type:
- Single Family
- Sq.Ft.:
- 4,089
- Status:
- Active
- Beds:
- 5
- Lot size:
- 1.14 Acres
- Year built:
- 2006
- Baths:
- 5.00
- MLS#:
- 21381484
- Subdivision:
- Greystone North Lake
ADDITIONAL INFORMATION
BEAUTIFUL BRICK CUSTOM WELL MAINTAINED ONE OWNER HOME ON OVER AN ACRE WITH 2 BEDROOMS ON THE MAIN IN GATED GREYSTONE NORTH LAKE! Enjoy a private lake for fishing, community pool, pavilion, tennis courts, & playground located in Greystone Cove. As you enter this gem you will notice the wrought iron front door, designer lighting, marble tile entry, crown moldings, beveled transom windows, plantation shutters, hardwoods, & custom fireplace mantles. The chef style kitchen has gorgeous granite, extra lg island with storage, custom cabinets, stainless, a bay window breakfast nook, & cozy hearth room. The lg master suite has beautiful spa style bath, trey ceiling, lg picture windows, & walkway door to the open deck where you can enjoy your morning coffee overlooking the lush landscaped backyard, or dine on the screened porch. The 2nd lvl has 2 lg bedrooms, 2 full baths, and a bonus room that makes a great 5th bedroom, office, or game room. Daylight basement is stubbed & has great storage.
$1,399,000
1395 Legacy Drive Hoover, AL 35242
- Type:
- Single Family
- Sq.Ft.:
- 7,256
- Status:
- Active
- Beds:
- 6
- Lot size:
- 0.7 Acres
- Year built:
- 2005
- Baths:
- 8.00
- MLS#:
- 21381339
- Subdivision:
- Greystone
ADDITIONAL INFORMATION
breathtaking 7200+/- sf home located on 12th fairway of Legacy Golf Course, incredible view, exquisite moldings, two story soaring foyer, DR w/Restoration Hardware designer series lighting fixture & quality construction, paneled library w/coffered ceiling, GR w/coffered ceiling, designer light fixture & FP opens to gourmet kitchen for entertaining w/stainless appliances & quartz island, KR w/vaulted ceil, exposed beams & Restoration Hardware light fixture, breakfast room w/panoramic view of 12th green & screened porch & beaded ceiling, MBR has exquisite moldings, MBA w/oversize jetted tub, large shower & 2 walk-in closets. Upstairs has 5 BR & 4 BA. newly updated basement has BR, full BA, half BA, awesome media room, 2nd kit, 2nd den, rec room/pool table room, safe room. Great mother-in-law suite! Extras include 5 A/C (2 new on M/L & 1 new bsmt), 2 new tankless hot water heaters, 2 staircases, 2 m/l & 2 garages. Ready to move in!
- Type:
- Single Family
- Sq.Ft.:
- 1,800
- Status:
- Active
- Beds:
- 3
- Lot size:
- 8.23 Acres
- Year built:
- 1980
- Baths:
- 1.00
- MLS#:
- 21382260
- Subdivision:
- None
ADDITIONAL INFORMATION
This property has 8.23 acres of gorgeous land that backs up to Highland Lakes Subdivision. Easy access, and tons of trees, privacy and nature. The house is a 3BR 1BA older home that needs improvements. Great school system and location that can't be beat! This property sits at the foot of Double Oak Mountain on CR 41. GREAT potential and/or investment option.
- Type:
- Single Family
- Sq.Ft.:
- 2,506
- Status:
- Active
- Beds:
- 4
- Lot size:
- 0.15 Acres
- Year built:
- 2021
- Baths:
- 4.00
- MLS#:
- 21381224
- Subdivision:
- Eagle Point Griffin Park
ADDITIONAL INFORMATION
OPEN HOUSE 5/5 FROM 2-4 PM!! SELLER OFFERING $10,000 in buyer concessions (closing costs, prepaid and/or rate buy down)! Beautiful home in the amazing Griffin Park neighborhood! This 4 BR/3.5 BA home is stunning and meticulously maintained. Enjoy the open floor plan with HUGE kitchen! TONS of cabinets and large, gorgeous island make entertaining guests and family delightful. The family room has vaulted ceilings and tons of natural light. Master suite on the main level includes walk-in closet and spa-like bathroom. Upstairs you'll find three bedrooms - two with a shared bath and one private ensuite - ideal for kids, guests - and even home office space! The Griffin Park community boasts sidewalks, community pool, playground, clubhouse, community events, stocked lakes for fishing - and convenience to restaurants, shopping and fun! Don't miss this one!
$1,499,900
8185 Castlehill Road Birmingham, AL 35242
- Type:
- Single Family
- Sq.Ft.:
- 6,636
- Status:
- Active
- Beds:
- 5
- Lot size:
- 0.9 Acres
- Year built:
- 2000
- Baths:
- 6.00
- MLS#:
- 21381244
- Subdivision:
- Greystone
ADDITIONAL INFORMATION
AMAZING GREYSTONE FOUNDERS ONE OWNER HOME! VERY WELL MAINTAINED. FABULOUS PLAN WITH CUSTOM DETAILS THROUGOUT FROM BEAUTIFUL MOULDINGS, WAINSCOTING,TREY & COFFERED CEIILINGS, 4 FIREPLACES, 2 CAR MAIN LEVEL AND 2 CAR BASEMENT GARAGE, COOKS KITCHEN W/SS APPLIANCES, DOUBLE OVENS & MORE. SURROUND SOUND ON MAIN LEVEL AND BASEMENT LEVEL. FINISHED BASEMENT WITH MEDIA ROOM, 2ND KITCHEN, BEDROOM OR BONUS. LAUNDRY ROOM ON M/L AND UPPER LEVEL. FABULOUS SCREEN PORCH, COVERED PATIOS AND THE OPEN TILED DECK IS PERFECT FOR ENTERTAINING FAMILY AND FRIENDS NON STOP. MASTER SUITE OFFERS A SITTING AREA W/ FIREPLACE AND SPACIOUS MASTER BATH. TOTAL OF 4 GUEST ROOMS ALL WITH PRIVATE BATHS AND WALK IN CLOSETS. NEUTRAL DECOR THROUGOUT. MATURE FOLIAGE WITH FULL LAWN IRRIGATION. THIS LOVELY HOME WILL NOT DISSAPOINT! SCHEDULE YOUR TOUR TODAY!
- Type:
- Townhouse
- Sq.Ft.:
- 1,638
- Status:
- Active
- Beds:
- 2
- Lot size:
- 0.06 Acres
- Year built:
- 1999
- Baths:
- 3.00
- MLS#:
- 21381410
- Subdivision:
- Meadowbrook Townhomes
ADDITIONAL INFORMATION
Come see this beautifully updated townhome in Meadow Brook. This home is conveniently located to Hwy 280, Inverness and BrookHighland shopping.The mainlevel provides a large family room complete with a gas fireplace, dining area, galley kitchen with eating area and a 1/2 bath. The french doors off the family room lead you to the new deck & offer you a nice space to enjoy the outdoors. Upstairs the home offers a recently updated master suite that includes new flooring, updated master bathroom & exceptional closet space. The secondary bedroom is a confortable size with its own private bathroom as well. The home is finished off with a large basement that allows parking for 2 cars or gives you the opportunity to finish off additional space for additional living area. Come see it quick.
$1,294,900
491 Lake Colony Way Vestavia Hills, AL 35242
- Type:
- Single Family
- Sq.Ft.:
- 7,994
- Status:
- Active
- Beds:
- 5
- Lot size:
- 0.46 Acres
- Year built:
- 2003
- Baths:
- 7.00
- MLS#:
- 21381260
- Subdivision:
- Liberty Park
ADDITIONAL INFORMATION
Welcome to the elegantly designed Wood & Hastings luxury home in Liberty Park. This custom-built residence boasts a grand 2-story entry, mahogany double doors, gas lanterns, hardwood floors, and 2 wrought iron staircases. The main level offers versatility with convertible study/nursery, formal dining, wet bar, and great room with marble fireplace. Chef's kitchen boasts granite island, custom cabinets, and top-tier S/S appliances. The master bedroom, w/ wet bar, leads to a lavish ensuite showcasing a dressing room, granite countertops, jetted tub, and walk-in closet. Upstairs, find 4 bedrooms, 3.5 baths, reading nook, and storage room. Finished basement w/ media room, kitchenette, wine cellar, gym, office/guest room, full bath, and game room. 4-car garage (2 on main) and screened porch, blend practicality and leisure. Walk to award-winning Vestavia Hills Schools! Community amenities: Pool, tennis & basketball courts, lakes, playgrounds, sidewalks, and Old Overton Golf & Country Club.
- Type:
- Single Family
- Sq.Ft.:
- 3,064
- Status:
- Active
- Beds:
- 4
- Lot size:
- 0.4 Acres
- Year built:
- 1984
- Baths:
- 4.00
- MLS#:
- 21380967
- Subdivision:
- Meadow Brook
ADDITIONAL INFORMATION
NEW PRICE! Welcome to your dream home! This 4-bedroom, 3.5-bathroom home boasts a beautifully landscaped lot and numerous upgrades. On the exterior, you will find low-maintenance hardie-plank exterior and newer windows. Step inside to find an updated kitchen along with hardwood floors and plantation shutters throughout. The main level offers formal living and dining areas, a cozy family room, and a well-appointed kitchen with a breakfast nook. A private study, with a hidden staircase to access a bonus room, and guest bedroom with bath complete this level. Upstairs, the master suite features dual closets and a luxurious bath, while the lower level offers a versatile media/den area and ample storage space. Outdoor living is easy with a newly remodeled back deck overlooking the large, professionally landscaped backyard.
- Type:
- Single Family
- Sq.Ft.:
- 1,932
- Status:
- Active
- Beds:
- 3
- Lot size:
- 0.18 Acres
- Year built:
- 2021
- Baths:
- 2.00
- MLS#:
- 21381145
- Subdivision:
- Eagle Point Griffin Park
ADDITIONAL INFORMATION
Gorgeous ONE LEVEL with 10' ceilings with upgrades galore! Beautiful, open concept, light-filled plan features kitchen with large island and abundant cabinets with under counter lighting, quartz counters and tiled backsplash. Gas range with cabinet vent hood. LVP flooring throughout living areas and bedrooms; tile in baths and laundry. Upgraded lighting, California closet system/cabinetry in master, laundry and garage. Screened porch, sprinkler system, security system. Washer/dryer and fridge may remain.
- Type:
- Single Family
- Sq.Ft.:
- 2,481
- Status:
- Active
- Beds:
- 3
- Lot size:
- 0.17 Acres
- Year built:
- 2001
- Baths:
- 2.00
- MLS#:
- 21381097
- Subdivision:
- Narrows Point
ADDITIONAL INFORMATION
Welcome to this stunning 4-side brick home, a true gem in the coveted Narrows community. Step inside to discover newly updated hardwood flooring that graces the living areas. Indulge in the modern elegance of the master and guest bathrooms, where thoughtful updates bring a trendy touch to the showers. In the master suite, a luxurious soaking tub awaits, promising moments of relaxation and tranquility.The heart of this home, the kitchen, boasts sleek stainless steel appliances, perfect for culinary adventures and everyday living. Entertain with ease in the expansive bonus room, ideal for gatherings with family and friends.
$1,385,000
825 Reynolds Crest Vestavia Hills, AL 35242
- Type:
- Single Family
- Sq.Ft.:
- 6,286
- Status:
- Active
- Beds:
- 5
- Lot size:
- 0.62 Acres
- Year built:
- 2003
- Baths:
- 6.00
- MLS#:
- 21380506
- Subdivision:
- Liberty Park
ADDITIONAL INFORMATION
Experience stunning waterfront living in Liberty Park! The 5BR/5.5BA home will not disappoint! Off the open foyer sits a beautiful paneled office which could double as a Sitting Rm; spacious Dining Rm; Great Rm complete w/ built-ins, fireplace & expansive windows that frame picturesque lake views. Fully equipped kitchen boasts an expansive island perfect for entertaining, walk-in Pantry, Butlerâs Pantry and eat-in area. Unwind in the Keeping Rm by second fireplace connected to lrg Sunroom & open deck. Retreat to your expansive, serene Master Suite featuring a sitting area w/ great panoramic lake vistas & massive walk-in closet w/built-ins. Finished basement boasts Den, Game Rm, Workout Rm, lrg Wet Bar, Bedroom & Bath. Embrace the scenic beauty from the lower covered porch w/ hot tub, or venture down to the waterside patio, where relaxation awaits. Two-car garage on main, supplemented by basement garage & fenced side yard for added privacy complete this amazing home!
- Type:
- Single Family
- Sq.Ft.:
- 3,330
- Status:
- Active
- Beds:
- 4
- Lot size:
- 0.73 Acres
- Year built:
- 2024
- Baths:
- 5.00
- MLS#:
- 21380855
- Subdivision:
- Liberty Park
ADDITIONAL INFORMATION
Quick move in! Summer completion date! The Richardson is a single level 4 bedroom, 4.5 bathroom 3,330 square foot home with an unfinished basement. The covered front porch opens into a foyer with an adjoining study/flex space to your right. Continuing through the foyer, straight ahead you will find an open concept kitchen, living, and dining area that flows onto the covered back porch and entertaining area with an optional outdoor fireplace. From the open concept living area you will find access to the spacious owners' retreat complete with double vanities, a tile shower and a large walk-in closet. Off the main hallway you can access the three guest bedrooms. Each bedroom has an en-suite bathroom. Off of the main hallway on the opposite side of the home, you will find the laundry room, a powder bath, a drop zone with mud bench, and a second point of entry leading into the attached 2 car garage and portico.

Birmingham Real Estate
The median home value in Birmingham, AL is $276,800. This is higher than the county median home value of $210,800. The national median home value is $219,700. The average price of homes sold in Birmingham, AL is $276,800. Approximately 62.84% of Birmingham homes are owned, compared to 29.02% rented, while 8.14% are vacant. Birmingham real estate listings include condos, townhomes, and single family homes for sale. Commercial properties are also available. If you see a property you’re interested in, contact a Birmingham real estate agent to arrange a tour today!
Birmingham, Alabama 35242 has a population of 84,150. Birmingham 35242 is more family-centric than the surrounding county with 37.64% of the households containing married families with children. The county average for households married with children is 37.25%.
The median household income in Birmingham, Alabama 35242 is $81,038. The median household income for the surrounding county is $74,063 compared to the national median of $57,652. The median age of people living in Birmingham 35242 is 37.9 years.
Birmingham Weather
The average high temperature in July is 89.9 degrees, with an average low temperature in January of 32.1 degrees. The average rainfall is approximately 55.7 inches per year, with 1.4 inches of snow per year.
