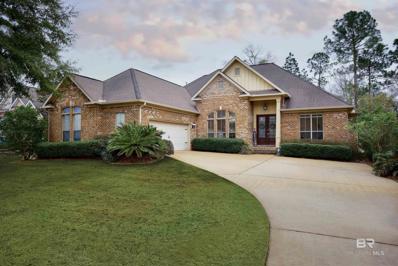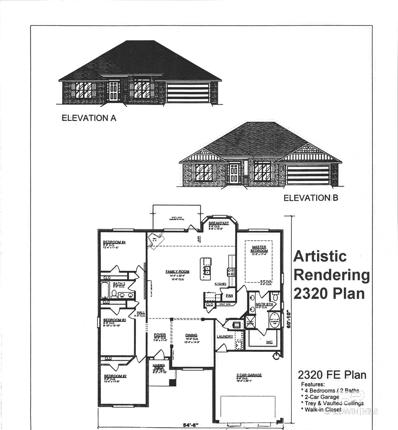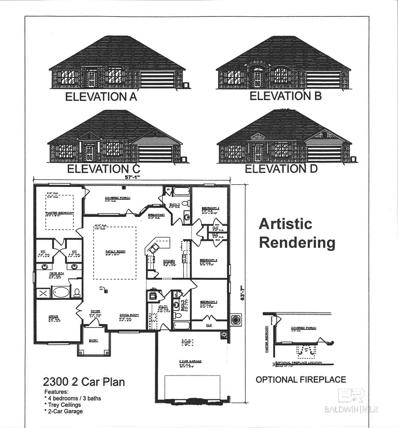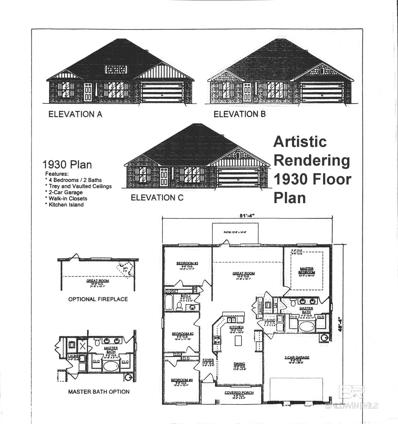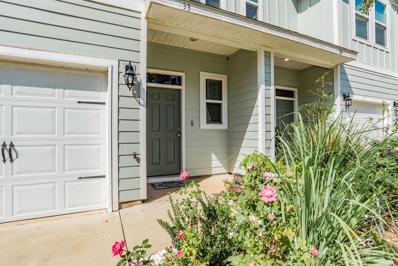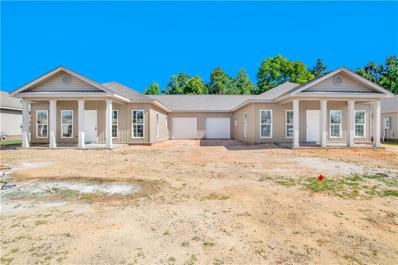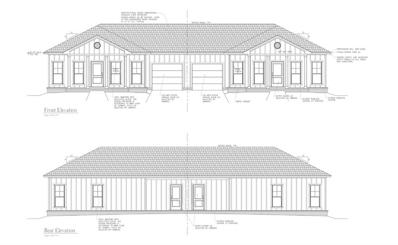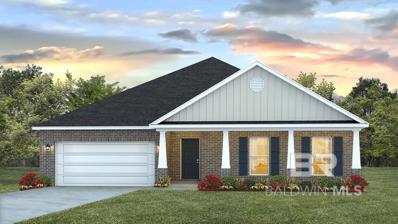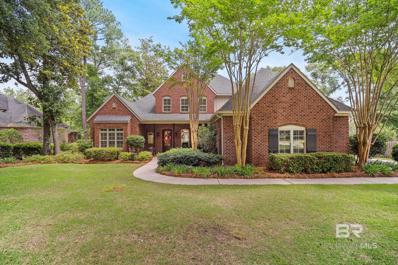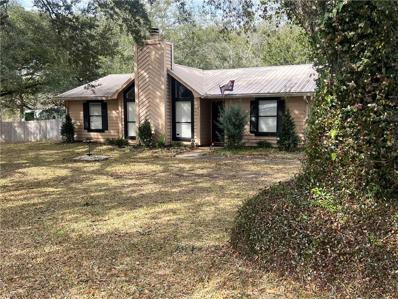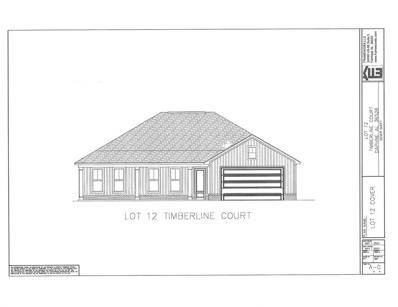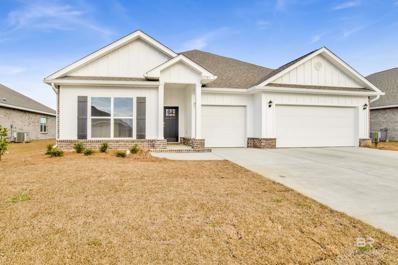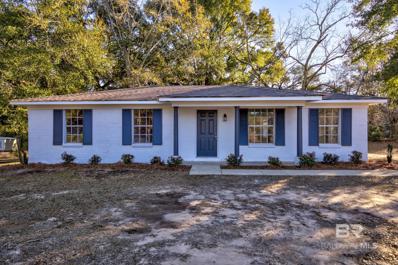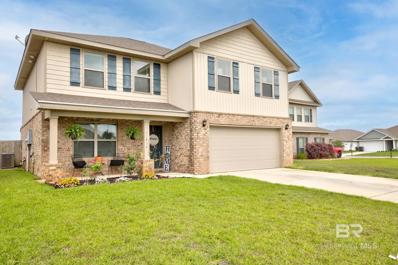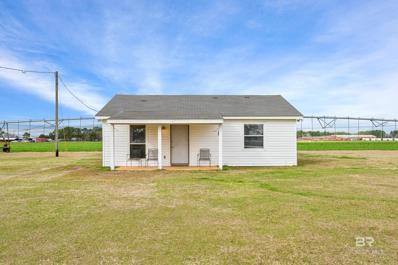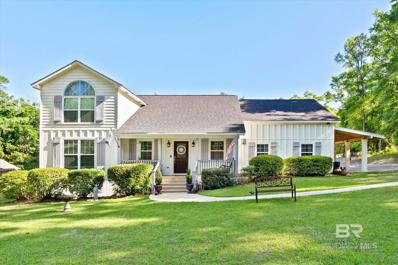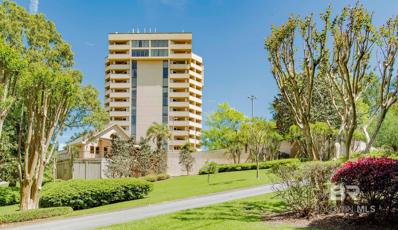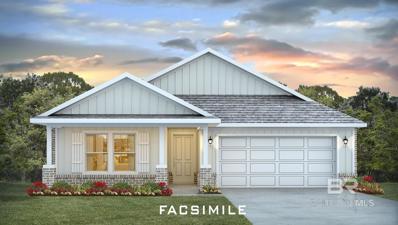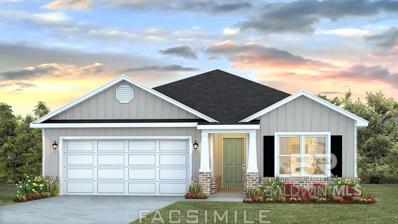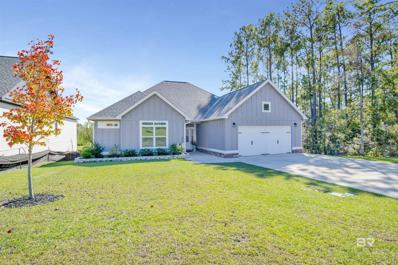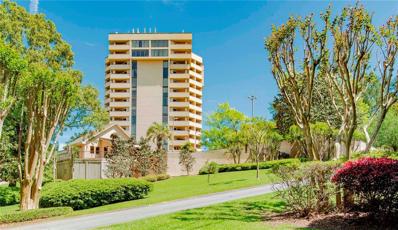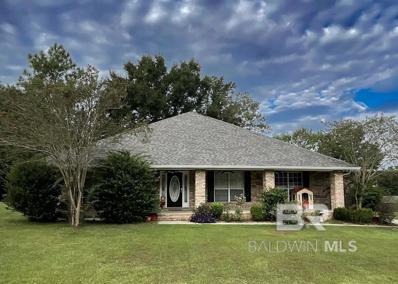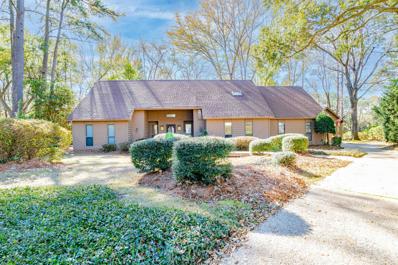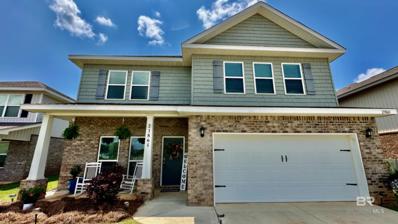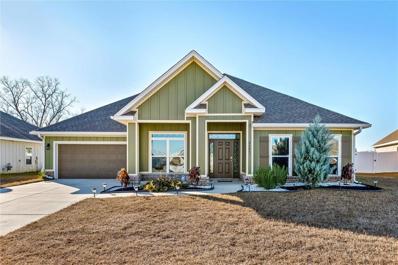Daphne AL Homes for Sale
$734,900
8169 Pine Run Daphne, AL 36527
- Type:
- Other
- Sq.Ft.:
- 3,980
- Status:
- Active
- Beds:
- 5
- Lot size:
- 1.01 Acres
- Year built:
- 2005
- Baths:
- 4.00
- MLS#:
- 358010
- Subdivision:
- Timbercreek
ADDITIONAL INFORMATION
Gorgeous and spacious home in the sought after Timber Creek Golf Course Community. This home will give you that "Grand" feeling as soon as you walk through the front doors. This home boasts beautiful chandeliers, wood floors, intricate crown molding, and so much more. The kitchen has custom wood cabinetry that goes all the way to the ceiling along with two pantries. The double ovens are perfect for hosting, with a breakfast nook overlooking the beautiful backyard that will make you feel like you are in the mountains. The primary bedroom on the first floor offers an oversized, jetted tub along with a sit-in tiled shower. Also on the first floor is bedroom #2 with a newly renovated en-suite bathroom. The front room can be used as an oversized office or another bedroom featuring a closet and beautiful French doors. But wait.. there's more! The downstairs includes a second living space currently being used as a billiard room and bar as well as a bonus room that the owners have turned into a custom home theater. This floor also contains two oversized additional bedrooms with a separate, newly updated bathroom that features a shiplap wall. This home includes two levels of outdoor entertainment. The bed swing on the first floor porch is the perfect place to enjoy your morning coffee, while the downstairs patio is perfect for roasting marshmallows and entertaining friends. The owners have spared no expense in terms of updating this home, updates include; custom home theater with 120 in screen, three renovated bathrooms, all new light fixtures throughout, sliding barn doors, and a fresh coat of paint, to name a few. Brand new indoor/outdoor HVAC, water heater replaced in 2021, ADT security system with digital thermostats. Come tour your dream home today! All information provided is deemed reliable but not guaranteed. Buyer or buyer’s agent to verify all information Agent is related to seller
$385,745
2115 Pollard Road Daphne, AL 36526
- Type:
- Single Family
- Sq.Ft.:
- 2,320
- Status:
- Active
- Beds:
- 4
- Lot size:
- 0.54 Acres
- Year built:
- 2024
- Baths:
- 2.00
- MLS#:
- 357994
- Subdivision:
- Wilson Place
ADDITIONAL INFORMATION
This 2320 sq ft 4 bed 3 bath split floor plan home is in Wilson Place Our newest Community. Nestled in a small community complete with sidewalks. Great for those family walks. Just 6 miles from the historical area of Fairhope Al. Also only 3 1/2miles from I-10. Making an easy commute to Pensacola and to Mobile. The kitchen is open to the Living room with soring ceilings and a bay window attached to the breakfast nook. Great for sipping your morning coffee and starring out at your expansive back yard to start your day. Special features include: No HOA, approximately 1/2 acre homesite, Side entry two car garage, granite throughout covered back porch for family barbeques or for those times when you just want solitude to read your favorite book, great flow to this home . The kitchen has stunning granite countertops with a deep farm sink. The owner suite that has an en-suite double vanity with a separate Garden tub and shower , a private water closet and a huge walk in closet. 5 1/4" base boards thru-out including in the finished garage. There is a pull down attic stairs in the garage with a well lit attic. 14" of insulation above the home and reinforcements on the two car garage door .Rated for 160mile an hour winds. The hallway from the garage has a cute shoe nook for storing your shoes when you come in. This home also has High efficiency double pane windows that tilt in for easy cleaning, the latest light weight storm shields that are predesigned for each window and door on the home. Don't miss your chance to secure this home . Hurry to pick your colors !! Seller will pay closing cost with a approved lender. Using Slide # 2919F for lot description until Baldwin County Assessment assigns lot description. .
$384,205
1426 Wilson Avenue Daphne, AL 36526
- Type:
- Single Family
- Sq.Ft.:
- 2,300
- Status:
- Active
- Beds:
- 4
- Lot size:
- 0.47 Acres
- Year built:
- 2024
- Baths:
- 3.00
- MLS#:
- 357993
- Subdivision:
- Wilson Place
ADDITIONAL INFORMATION
This 2300 sq ft 4 bed 3 bath split floor plan home is in Daphne. Nestled in a small community complete with sidewalks. Great for those family walks. Just minutes from shopping . Restaurants seemingly around every corner. Also only 3 1/2miles from I-10. Making an easy commute to Pensacola and to Mobile. Approximately 1/2 homesite , Sidecar entry and beautiful granite countertops through. The kitchen is open to the Living room with soring ceilings and a bay window attached to the breakfast nook. Great for sipping your morning coffee and starring out at your expansive back yard to start your day. Special features include: covered back porch for family barbeques or for those times when you just want solitude to read your favorite book, great flow to this home . The kitchen has Lots of cabinets with crown molding on top. The owner suite that has an en-suite with two separate vanities with a separate Garden tub and shower , a private water closet and two walk in closets. 5 1/4" base boards thru-out including in the finished garage. There is a pull down attic stairs. The attic is well lit . 14" of insulation above the home and reinforcements on the two car garage door .Rated for 160mile an hour winds. This home also has High efficiency double pane windows that tilt in for easy cleaning, the latest light weight storm shields that are predesigned for each window and door on the home. Don't miss your chance to secure this home . Hurry so you can pick your colors. Seller will pay closing cost with a approved lender. Seller pays closing cost with approved lender. Using Slide # 2919F for lot description until Baldwin County Assessment assigns lot description. .
$366,400
1430 Wilson Avenue Daphne, AL 36526
- Type:
- Single Family
- Sq.Ft.:
- 1,930
- Status:
- Active
- Beds:
- 4
- Lot size:
- 0.46 Acres
- Year built:
- 2024
- Baths:
- 2.00
- MLS#:
- 357996
- Subdivision:
- Wilson Place
ADDITIONAL INFORMATION
Wilson Place is an easy commute to Mobile and Pensacola. Minutes from shopping, dining, entertainment . This 1930 Sq. Ft 4 bed 2 bath Brick Home has Approximately 1/2 acre home site, No HOA ,Granite throughout and sidecar entry garage. Covered front porch and covered rear Patio. The kitchen is very spacious with an island and a breakfast bar overlooking the living room. 36" Staggered Cabinets with knobs and beautiful crown molding . Stainless steel Appliances. Seven LED Low profile lights in the ceiling that really make the kitchen ideal for cooking. So if a large kitchen is important to you you will love this layout. This is a split plan has soaring ceilings in the main living area. Price Pfister Brushed nickel Faucets throughout, Luxury vinyl plank flooring everywhere but the bedrooms. Ceiling fans in the master trey and in the living room. The rest of the bedrooms are prewired for future fans if needed. 5-1/4"baseboard throughout even in the finished two car garage. The garage has a pull down stairs that lead to the well lit attic. The attic has 14 inches of insulation blown above the living areas. This home has a wind load rating up to 160 miles an hour. There are state of the art predesigned light weight storm shields for each window and door on the home. The owners suit has an en-suite bath attached complete with two walk in closets a garden tub, separate shower and double vanity. Relax on the 12'x14' covered back patio reading your favorite book or entertaining friends . You will love this community !! Don't miss your chance to pick colors ! Seller will pay closing cost with approved lenders. Using Slide # 2919F for lot description until Baldwin County Assessment assigns lot description.
- Type:
- Townhouse
- Sq.Ft.:
- 1,516
- Status:
- Active
- Beds:
- 3
- Lot size:
- 0.02 Acres
- Year built:
- 2019
- Baths:
- 3.00
- MLS#:
- 357987
- Subdivision:
- Villas at St. Charles
ADDITIONAL INFORMATION
Conveniently located in the middle of Daphne next to schools, local shopping center, and US-98, this gold-fortified, two stories, three bedrooms, two and half bath town home is low-maintenance living at its finest! The ground floor features luxury vinyl plank flooring throughout with an open kitchen that overlooks the dining and living room combo plus a half bath off the hallway. All bedrooms are on the carpeted, second floor, including the primary bedroom with its spacious, double sinks bathroom and a walk-in closet. The gated community of Villas at St. Charles offers wonderful amenities of a clubhouse with an exercise room, a community pool and hot tub. The low monthly HOA dues cover landscaping care, common area insurance and maintenance, and termite bond. This townhouse has everything you’ve been looking for as a home or as an investment!
- Type:
- Townhouse
- Sq.Ft.:
- 1,352
- Status:
- Active
- Beds:
- 3
- Lot size:
- 0.31 Acres
- Year built:
- 2024
- Baths:
- 2.00
- MLS#:
- 7341382
- Subdivision:
- Churchill Downs
ADDITIONAL INFORMATION
It won't take long to feel like this brand new duplex is your home sweet home! Ideal for either your personal home or a rental investment, the features of this 1352 sq-ft duplex were designed with your enjoyment in mind. With a pleasant front porch to welcome you, you'll find yourself walking in to the warmth of a sunlit Living & Dining room. Step straight through into the Kitchen, complete with roomy pantry and Granite counters. The efficient floor plan puts two spacious bedrooms within easy reach, with the Primary Bedroom enjoying low traffic and boasting En Suite bathroom, Private Water Closet, and Double Vanities. Tasteful stained concrete flooring throughout. In Churchill Downs, you'll have the chance to enjoy the beauty of rural Alabama while living wonderfully close to town and only 5 miles from the Interstate! There's so much to love about this place and location! Plan to see it in person for yourself!
- Type:
- Townhouse
- Sq.Ft.:
- 1,352
- Status:
- Active
- Beds:
- 3
- Lot size:
- 0.31 Acres
- Year built:
- 2024
- Baths:
- 2.00
- MLS#:
- 7341373
- Subdivision:
- Churchill Downs
ADDITIONAL INFORMATION
It won't take long to feel like this brand new duplex is your home sweet home! Ideal for either your personal home or a rental investment, the features of this 1352 sq-ft duplex were designed with your enjoyment in mind. With a pleasant front porch to welcome you, you'll find yourself walking in to the warmth of a sunlit Living & Dining room. Step straight through into the Kitchen, complete with roomy pantry and Granite counters. The efficient floor plan puts two spacious bedrooms within easy reach, with the Primary Bedroom enjoying low traffic and boasting En Suite bathroom, Private Water Closet, and Double Vanities. Tasteful stained concrete flooring throughout. In Churchill Downs, you'll have the chance to enjoy the beauty of rural Alabama while living wonderfully close to town and only 5 miles from the Interstate! There's so much to love about this place and location! Plan to see it in person for yourself!
- Type:
- Other
- Sq.Ft.:
- 2,306
- Status:
- Active
- Beds:
- 4
- Lot size:
- 0.23 Acres
- Year built:
- 2024
- Baths:
- 4.00
- MLS#:
- 357756
- Subdivision:
- Jubilee Farms
ADDITIONAL INFORMATION
May Closing-The VICTORIA plan with open floor plan perfect for entertaining. Upgraded designer painted cabinetry. Exquisite finishes and built to the highest standards and will offer a Gold Fortified Home TM certification and equipped with Smart Home Technology package. (see sales agent for info). Seller will offer closing cost incentive & below market rates when using our preferred lender, DHI Mortgage (an affiliated business).Home also includes a one year builder's warranty and 10 year structural warranty. Jubilee Farms is the new one-of-a-kind amenity rich resort community on more than 350 acres of rich Baldwin County farmland. Jubilee Farms is in a prime location for buyers who live and work on either side of Mobile Bay. The community inspires a life-style where family, community and the great outdoors come together. Enjoy the resort-style pool with a beach entry, 20-foot-tall waterslide and/or the separate adult pool with bath house. Plus, a luxurious resort-style community club house with fitness center, yoga room, fully equipped catering kitchen for community event for private functions and much more.
$972,400
10355 Rosewood Lane Daphne, AL 36526
- Type:
- Other
- Sq.Ft.:
- 4,595
- Status:
- Active
- Beds:
- 5
- Year built:
- 2008
- Baths:
- 4.00
- MLS#:
- 357703
- Subdivision:
- The Woodlands at Malbis
ADDITIONAL INFORMATION
Beautiful, custom brick home sits perfectly on just over an acre lot in the Woodlands at Malbis. From the moment you step inside, you will love the soaring ceiling and abundance of natural light in the spacious living room, complete with hardwood floors, wood burning fireplace with a lovely wood mantle and custom bookcase with storage. The kitchen is spacious and boasts plenty of storage, granite countertops, a center island with seating, a gas range and stainless appliances including double ovens and a wine cooler. You can relax by the fireplace in the gathering room located just off the kitchen or enjoy the view of the pool in the heated & cooled sunroom. The very spacious primary bedroom has a vaulted ceiling and an en-suite with separate vanities, jetted tub and HUGE walk-in closet. There is an office/study on the main level that could also be a 5th bedroom. Upstairs you will find three additional bedrooms, one with a vaulted ceiling and one with an en-suite. Enjoy the covered patio with Trex decking that is perfect for entertaining. The best part of the backyard has to be taking a splash in your own private pool! The professionally landscaped lot goes beyond the fence in the back and also has security lighting. Home has a new Bronze certified roof in April 2022, new HVAC upstairs in 2021 and downstairs in 2019. If you are looking for space, convenience, a well-built home with a pool, all in a great subdivision close to public and private schools, you don’t want to miss this one!
$350,000
9797 Pleasant Road Daphne, AL 36526
- Type:
- Single Family
- Sq.Ft.:
- 1,745
- Status:
- Active
- Beds:
- 3
- Lot size:
- 1.12 Acres
- Year built:
- 1978
- Baths:
- 2.00
- MLS#:
- 7339277
- Subdivision:
- Henderson Acres
ADDITIONAL INFORMATION
Gorgeous 3/2 Home on Over an Acre in the Heart of Daphne Soaring oaks, azaleas, magnolia, and fruit trees adorn the landscape Cathedral ceiling in the living room with big windows and abundant natural light framing the wood-burning fireplace. Split bedroom floor plan for added privacy. Spacious family/sunroom with outside access. Large kitchen with new butcher block counters and new appliances. Newly covered back porch perfect for outdoor relaxation. Huge separate wired 2-car garage/workshop with a 50-ampbreaker for RV hookup and new garage doors and openers. A long drive with ample parking space. Fenced and cross-fenced yard for added privacy and security. All-tile floors throughout. Brand new air conditioner. Rock vessel sink in both bathrooms. Leaf filter gutters for low maintenance. This home is close to everything you need for shopping, Interstate 10, and 34 miles to the sandy white beaches of the Gulf of Mexico. Call your favorite realtor today for a private showing. All information is deemed accurate, but not guaranteed. Please confirm all information you deem important
- Type:
- Single Family
- Sq.Ft.:
- 1,894
- Status:
- Active
- Beds:
- 3
- Lot size:
- 0.02 Acres
- Year built:
- 2024
- Baths:
- 2.50
- MLS#:
- 7337500
- Subdivision:
- Lake Forest
ADDITIONAL INFORMATION
New construction on this Gold Fortified custom built home by Pickering Building and Renovations. Craftsman design with brick skirt and vinyl board and batten exterior for low maintenance. Open design for entertaining and split bedroom arrangement and also has a flex room/study. Front and back porches, double garage, and high ceilings. Estimated completion by the end of April and buyer can choose colors. LVP flooring thru-out and Quartz counters in kitchen. All information provided is deemed reliable but not guaranteed. Buyer or buyer’s agent to verify all information.
Open House:
Saturday, 4/27 2:00-4:00PM
- Type:
- Single Family
- Sq.Ft.:
- 2,785
- Status:
- Active
- Beds:
- 4
- Lot size:
- 0.23 Acres
- Year built:
- 2023
- Baths:
- 4.00
- MLS#:
- 357329
- Subdivision:
- Jubilee Farms
ADDITIONAL INFORMATION
MOTIVATED SELLER!!!! SELLER OFFERING $5,000 TOWARDS CLOSING COST OR RATE BUY DOWN This beautiful 4 bedroom and 3 1/2 bath home is good as new, finished in November of 2023. With a large field backed by a water conservation area, there will be no backyard neighbors. The Camden plan is very popular for it's bonus living room that offers built in cabinets, granite counter tops, sink and small refrigerator. This Gold Fortified Smart home has a modern open floor plan and upgrades that include crown molding, blinds, tile backsplash in the gourmet kitchen, and rain gutters on the front of the home. 3 full car garage offers plenty of parking and storage. Primary bedroom offers double vanities, separate shower, soaking tub and walk in closet. Guest bedrooms offer jack n jill bath that is convenient for multiple occupants providing privacy for each bedroom. Large laundry room centrally located. Located in Jubilee Farms, the community has a large pool with 20' water slide, splash pad, stocked ponds, clubhouse with fitness center, yoga room, monthly neighborhood actives/events and a playground. Motivated sellers, this one is going to go FAST!!!!!!
$234,900
1408 Warren Drive Daphne, AL 36526
- Type:
- Ranch
- Sq.Ft.:
- 1,316
- Status:
- Active
- Beds:
- 4
- Lot size:
- 0.39 Acres
- Year built:
- 1972
- Baths:
- 2.00
- MLS#:
- 357453
- Subdivision:
- Daphne
ADDITIONAL INFORMATION
Welcome Home! This newly remodeled 4-bedroom, 1.5-bathroom ranch-style gem is perfectly situated on a .38 lot in the beautiful City of Daphne, offering the best in convenient living. Step inside this turnkey home adorned with NEW LVP flooring, fresh paint, two fully renovated bathrooms, NEW AC unit installed (2023), NEW ROOF (2023), and NEW stainless steel appliances (2024). In addition, this property offers a formal living room and a separate den area with sliding glass doors that open up to the beautiful backyard, perfect for entertaining. There is also an oversized shed for additional storage space that will convey with the property. Conveniently located to shopping, restaurants, and grocery stores. Schedule your showing today! All information provided is deemed reliable but not guaranteed. Buyer or buyer's agent to verify all information.
- Type:
- Single Family
- Sq.Ft.:
- 2,487
- Status:
- Active
- Beds:
- 4
- Lot size:
- 0.19 Acres
- Year built:
- 2020
- Baths:
- 3.00
- MLS#:
- 357343
- Subdivision:
- Oldfield
ADDITIONAL INFORMATION
Welcome to Oldfield Subdivision, a beautiful Galen Plan with features an open design with an amazing kitchen that overlooks a large family room. The kitchen features granite counter tops and stainless-steel appliance. The Subdivision is located just minutes from shopping, restaurants, and easy access to I-10. This home is Gold Fortified, certificate provided for new home owners. Energy efficient home includes thermal doors, Energy Star rated double pan windows, and Carrier Heat Pump. The home is overlooking a beautiful pond. The covered back patio is ready for summer grilling and family gathers. This home has been very well taken care of. All Information provided is deemed reliable but not guaranteed. Buyer or buyer’s agent to verify all information.
$225,000
11191 Colvin Lane Daphne, AL 36526
- Type:
- Other
- Sq.Ft.:
- 896
- Status:
- Active
- Beds:
- 2
- Lot size:
- 1 Acres
- Year built:
- 1988
- Baths:
- 1.00
- MLS#:
- 357316
- Subdivision:
- Daphne
ADDITIONAL INFORMATION
Charming Acre Parcel with Cozy Cottage creates an Ideal In-Law Opportunity! Welcome to your dream property where possibilities abound! This picturesque acre parcel offers the perfect canvas for your future home, complete with a quaint cottage that is perfect for in-law accommodation or temporary living while you build your main residence. With an acre, there is plenty of space for your dream home and outdoor amenities. Nestled in a serene setting, this property provides a peaceful escape from the hustle and bustle of city life. The charming cottage features a cozy living space, a functional kitchen with breakfast bar, and 2 comfortable bedrooms, making it a delightful temporary dwelling as you embark on your construction journey. Imagine the potential of designing and constructing your dream home on this expansive parcel, surrounded by nature's beauty. The existing cottage adds both character and convenience, offering a comfortable space for extended family or guests. This is more than just a property; it's an opportunity to create the lifestyle you've always envisioned. Don't miss the chance to make this acre parcel with a charming cottage your own. Contact us today to explore the endless possibilities that await you!
$599,900
299 Beall Lane Daphne, AL 36526
- Type:
- Other
- Sq.Ft.:
- 3,370
- Status:
- Active
- Beds:
- 4
- Lot size:
- 0.56 Acres
- Year built:
- 1988
- Baths:
- 4.00
- MLS#:
- 357291
- Subdivision:
- Beall Place
ADDITIONAL INFORMATION
Wonderful 4/3.5 home nested on a half acre corner lot at Beall and Old County. Close to the Bay and area schools, this home has an open floor plan downstairs with a spacious, lovely kitchen, living and dining areas and a fabulous new den/ game room and attached screened porch. There is even an outside shower! There are 2 bedrooms and one and a half baths downstairs. Upstairs is the primary suite, another huge bedroom and two full baths. You will enjoy the tankless water heater, the newly sodded and fenced huge backyard with an opening that accommodates a car or trailer. There is covered parking for your golf cart and a circular driveway that opens to both streets. You will love this spacious, happy family home.
- Type:
- Other
- Sq.Ft.:
- 1,553
- Status:
- Active
- Beds:
- 2
- Year built:
- 1988
- Baths:
- 2.00
- MLS#:
- 357184
- Subdivision:
- Loma Alta Towers
ADDITIONAL INFORMATION
Welcome To Loma Alta Towers where Luxurious Living is your Dream come True! 2 bedroom 2 Bath on 1st floor of Building. This unit has been updated w/ fresh paint, newer carpet, glass door handles, new light fixtures, granite counter tops and stainless appliances! This unit is spit spot clean and move in ready! This condo-home has two Open-Air balconies with where you can grill with an electric grill on your own balcony. Culinary delights will be fun to create in your Organized kitchen with granite counters, lots of cupboards/drawers and Breakfast Bar. Large space for Dining table as well as buffet or China Cabinet. Great room is truly great! With plenty of space for all your treasured furniture pieces. Primary bedroom has crown molding, direct access to balcony where you can enjoy some fresh air, ceiling fan and ensuite bathroom. Primary bath has walk-in closet, double vanity, granite counter tops, Garden Tub AND separate Shower. Split bedroom plan allows privacy for you and your guests. Hall bath has the a touch of fun and character with timeless wallpaper. This property also has its own Separate Storage Room and Covered Assigned Parking Place. Association dues covers all these wonder amenities: Building Insurance, Sparkling Pool, Clubhouse with wraparound porch, Grill, Interior Racquetball courts (Great for rainy days) Outside Tennis Courts, Pool Table, Library, Exercise Area with Equipment, Stationary Bike, Treadmills & Tv, Sauna, Fenced Green Space Area great for Picnics, Custodial, even includes your water and sewer. Call to set your Private tour of beautiful grounds, property amenities and Condo Home. All information provided is deemed reliable but not guaranteed. Buyer or buyer’s agent to verify all information.
- Type:
- Single Family
- Sq.Ft.:
- 2,012
- Status:
- Active
- Beds:
- 5
- Lot size:
- 0.27 Acres
- Year built:
- 2023
- Baths:
- 3.00
- MLS#:
- 357217
- Subdivision:
- The Reserve at Daphne
ADDITIONAL INFORMATION
SPECIAL INTEREST RATE PLUS up to $3,000 towards closing cost with DHI Mortgage!! Welcome back to The Reserve at Daphne! Our new phase is now available, and you don't want to miss out on this community. The homes come with a neighborhood resort style pool, recreation area, and a lazy river. Location is key here, with the best local schools, shopping centers, restaurants, and golf courses all nearby. Popular entertainment venues, like OWA amusement park, and the beautiful white sand beaches of Gulf Shores and Orange Beach are only a short drive away from The Reserve at Daphne. Book a tour today! The Lakeside Plan is a 5 bedroom & 3 bathroom, open-floor plan with all hard surface flooring. LED lighting throughout and painted cabinets. Stainless kitchen appliances are standard. There is a large kitchen island with bar seating and a spacious walk-in pantry. The primary bathroom features a double vanity as well as an oversized, walk-in closet with a separate linen closet. The primary bathroom also features a spacious walk-in shower. The yard is fully sodded with front landscaping. Enjoy relaxing on your front or back covered porch with patio! This floor plan has a two-car garage with automatic opener. The home is equipped with a Smart Home Connect Package featuring IQ panel, doorbell, front entry door lock, thermostat & MORE! This home was built Gold FORTIFIED providing you savings on your annual insurance premiums. *Rendering photo is for illustrative purposes. Live photos may represent similar properties unless otherwise noted. Colors, finishes, and variances are unique to each property.* ***Please see Site Agent for showings, details and current promotions ***
$322,468
11267 Elemis Drive Daphne, AL 36526
- Type:
- Single Family
- Sq.Ft.:
- 1,641
- Status:
- Active
- Beds:
- 3
- Lot size:
- 0.22 Acres
- Year built:
- 2024
- Baths:
- 2.00
- MLS#:
- 357187
- Subdivision:
- The Reserve at Daphne
ADDITIONAL INFORMATION
SPECIAL LOWER INTEREST RATE with DHI Mortgage PLUS UP TO $3,000 towards closing cost!!! NEW PHASE IN THE RESERVE AT DAPHNE is Selling NOW!!! Desirable community with a resort-style pool, recreation area and a lazy river is located on CR 64 just east of Highway 181 in Daphne. The community is close to schools, shopping centers, restaurants, golf courses and local attractions. Popular entertainment venues, like OWA amusement park and the beautiful white sand beaches of Gulf Shores and Orange Beach are a short drive from The Reserve. The exterior features brick and Hardie board with an attached double garage. As you enter the Aria plan, the foyer leads to the fabulous open concept living and kitchen area featuring granite countertops, a deep, stainless, undermount sink, stainless appliances, a large pantry, and an island that overlooks the family room. The primary suite has a roomy bathroom, granite tops with undermount double bowl vanity, separate shower, and a large walk-in closet. The second and third bedrooms are to the front of the home, with a second full bath. Estimated completion in May 2024. This home is being built to Gold FORTIFIED Home™ certification, which may save the buyer on their homeowner’s insurance (see Sales Representative for details.) *This home will receive a one-year warranty from D.R. Horton and a ten-year structural warranty through RWC. **This home features our Home is Connected Smart Home Technology, which includes control panel, doorbell, smart code lock, two smart light switches, and thermostat, all controlled by one app. (See Sales Representative for complete details on these smart home features.) *** Pictures are of similar home and not necessarily of subject property, including interior and exterior colors, options, and finishes.
- Type:
- Other
- Sq.Ft.:
- 1,913
- Status:
- Active
- Beds:
- 3
- Year built:
- 2021
- Baths:
- 3.00
- MLS#:
- 357168
- Subdivision:
- Timbercreek
ADDITIONAL INFORMATION
Wonderful custom home in beautiful Timbercreek! Spacious open floor plan features tons of natural light and features 3 bedrooms and 2 1/2 baths. The large open living room features a gas log or woodburning fireplace and is perfect for entertaining and relaxing. The property's layout strikes the perfect balance between open & separated spaces, creating an ideal flow for entertaining & everyday living. The spacious primary bedroom features an ensuite bathroom with a garden tub, separate shower, walk-in closet, double sink, and custom cabinetry. The well-equipped kitchen boasts custom cabinetry, a stainless-steel gas range, dishwasher, stone countertops, a breakfast bar, and a pantry for the chef at heart. Step out onto the charming screened porch, offering picturesque views of the beautifully manicured backyard—an ideal space for outdoor enjoyment. Smart home features, ceiling fans and recessed lighting add modern comfort & style throughout the home. Enjoy the convenience of walking access to the community center, pool, and gym, enhancing your active lifestyle. Timbercreek offers an array of amenities, including a 27-hole golf course, 2 swimming pools, tennis courts, pickleball courts, a playground, fitness center, community room, and even a baseball diamond. Situated directly across the street from the Eastern Shore Center, you'll have easy access to dining, shopping, bowling, a movie theater, and the nearby I-10 for convenient commuting. Don't miss out on making this exceptional property your new home!
- Type:
- Condo
- Sq.Ft.:
- 1,553
- Status:
- Active
- Beds:
- 2
- Year built:
- 1988
- Baths:
- 2.00
- MLS#:
- 7333148
- Subdivision:
- Loma Alta Towers Condominium
ADDITIONAL INFORMATION
Welcome To Loma Alta Towers where Luxurious Living is your Dream come True! 2 bedroom 2 Bath on 1st floor of Building. This unit has been updated w/ fresh paint, newer carpet, glass door handles, new light fixtures, granite counter tops and stainless appliances! This unit is spit spot clean and move in ready! This condo-home has two Open-Air balconies with where you can grill with an electric grill on your own balcony. Culinary delights will be fun to create in your Organized kitchen with granite counters, lots of cupboards/drawers and Breakfast Bar. Large space for Dining table as well as buffet or China Cabinet. Great room is truly great! With plenty of space for all your treasured furniture pieces. Primary bedroom has crown molding, direct access to balcony where you can enjoy some fresh air, ceiling fan and ensuite bathroom. Primary bath has walk-in closet, double vanity, granite counter tops, Garden Tub AND separate Shower. Split bedroom plan allows privacy for you and your guests. Hall bath has the a touch of fun and character with timeless wallpaper. This property also has its own Separate Storage Room and Covered Assigned Parking Place. Association dues covers all these wonder amenities: Building Insurance, Sparkling Pool, Clubhouse with wraparound porch, Grill, Interior Racquetball courts (Great for rainy days) Outside Tennis Courts, Pool Table, Library, Exercise Area with Equipment, Stationary Bike,Treadmills & Tv, Sauna, Fenced Green Space Area great for Picnics, Custodial, even includes your water and sewer. Call to set your Private tour of beautiful grounds, property amenities and Condo Home. All information provided is deemed reliable but not guaranteed. Buyer or buyer’s agent to verify all information.
- Type:
- Other
- Sq.Ft.:
- 2,691
- Status:
- Active
- Beds:
- 5
- Lot size:
- 0.35 Acres
- Year built:
- 2007
- Baths:
- 3.00
- MLS#:
- 357120
- Subdivision:
- Bay Branch Estates
ADDITIONAL INFORMATION
Welcome to the sought-after Bay Branch Estates! This 5-bedroom 3-bath home has a lot to offer. Large front yard with 50 ft x 8 ft covered porch that offers plenty of entertaining space in this friendly neighborhood with sidewalks. Completely open floor plan with beautiful wood laminate floors in all common areas. Vaulted ceiling in the living room with a wood-burning fireplace and access to a massive backyard deck. Kitchen with vaulted ceiling and Super-size breakfast bar that seats 6. Lots of counter space and extra storage with a separate pantry. Separate Dining area filled with natural light. The primary bathroom has split vanities, a jetted tub, a large separate shower, and a private water closet. Two guest bedrooms have a Jack & Jill bath and two other guest bedrooms & a full bathroom on the other side of the home. The side entry garage comes with an overhead storage area. A NEW ROOF was added in August of 2023. Schedule an appointment to see this home today! All information & measurements are considered to be accurate. Buyer & Buyer's agent should verify all information & measurements deemed important to the buyer.
$399,000
130 Wildoak Drive Daphne, AL 36526
- Type:
- Other
- Sq.Ft.:
- 3,779
- Status:
- Active
- Beds:
- 4
- Lot size:
- 0.28 Acres
- Year built:
- 1986
- Baths:
- 2.00
- MLS#:
- 357089
- Subdivision:
- Lake Forest
ADDITIONAL INFORMATION
Nestled on a quiet cul-de-sac in Daphne, this exquisite two-story home offers a perfect blend of comfort and scenic beauty. Boasting four spacious bedrooms and two bathrooms, the home is situated on the edge of a meticulously maintained golf course. The interior features an open floor plan, gorgeous woodwork on the floors and ceilings, main floor bedroom, loads of indoor storage, and plenty of natural light. This home is a haven for those seeking upscaled living and the tranquility of a golf course in the heart of Daphne. Schedule your private showing today!
- Type:
- Single Family
- Sq.Ft.:
- 2,673
- Status:
- Active
- Beds:
- 4
- Lot size:
- 0.21 Acres
- Year built:
- 2019
- Baths:
- 4.00
- MLS#:
- 357062
- Subdivision:
- Oldfield
ADDITIONAL INFORMATION
Wonderful Daphne home in fabulous Oldfield subdivision! This four bedroom, three and a half bathroom like new construction house is move in ready! It features neutral colors, beautiful white cabinets and modern vinyl plank tile flooring. The primary bedroom, conveniently located on the main floor, offers a private retreat. The additional three bedrooms are all situated upstairs, providing a perfect layout for privacy and family living. Need extra space for a home office, playroom, or entertainment area? The upstairs bonus room is a versatile space that could even be converted into a 5th bedroom. The fenced-in backyard is a haven for relaxation, with the added bonus of a picturesque pond view. Imagine entertaining friends and family on your patio, surrounded by the soothing sounds of nature. This home is not only a sanctuary but also conveniently located. Enjoy the excellent schools Daphne has to offer, making it an ideal choice for families. Shopping is a breeze with nearby options, and for those who love a quick getaway, Mobile is just 25 minutes away, while the Gulf Coast beaches are a short 45-minute drive. Seller is offering a home warranty for additional peace of mind. Call your favorite Realtor today to view your future dream home!
- Type:
- Single Family
- Sq.Ft.:
- 3,045
- Status:
- Active
- Beds:
- 5
- Lot size:
- 0.27 Acres
- Year built:
- 2020
- Baths:
- 3.00
- MLS#:
- 7331424
- Subdivision:
- Jubilee Farms
ADDITIONAL INFORMATION
Welcome to Jubilee Farms! 24645 Spectacular Bid Loop is a true standout. This 5-bedroom, 3-bath haven exudes elegance from the formal dining room to the cozy breakfast nook. The open kitchen, adorned with crisp white cabinets and granite countertops, is a culinary delight. The family room, with a marble gas fireplace, adds warmth, while the screened back porch offers a serene retreat. The primary suite is a sanctuary with a tray ceiling, granite dual vanity, and a spacious walk-in closet. Outside, practical amenities like storm shutters and a Generac generator elevate the home's functionality. Don't miss out—schedule a tour with your preferred Realtor today!

All information provided is deemed reliable but is not guaranteed or warranted and should be independently verified. The data relating to real estate for sale on this web site comes in part from the IDX/RETS Program of the Gulf Coast Multiple Listing Service, Inc. IDX/RETS real estate listings displayed which are held by other brokerage firms contain the name of the listing firm. The information being provided is for consumer's personal, non-commercial use and will not be used for any purpose other than to identify prospective properties consumers may be interested in purchasing. Copyright 2024 Gulf Coast Multiple Listing Service, Inc. All rights reserved. All information provided is deemed reliable but is not guaranteed or warranted and should be independently verified. Copyright 2024 GCMLS. All rights reserved.
Daphne Real Estate
The median home value in Daphne, AL is $317,500. This is higher than the county median home value of $210,900. The national median home value is $219,700. The average price of homes sold in Daphne, AL is $317,500. Approximately 57.55% of Daphne homes are owned, compared to 31.67% rented, while 10.79% are vacant. Daphne real estate listings include condos, townhomes, and single family homes for sale. Commercial properties are also available. If you see a property you’re interested in, contact a Daphne real estate agent to arrange a tour today!
Daphne, Alabama has a population of 24,685. Daphne is more family-centric than the surrounding county with 32.67% of the households containing married families with children. The county average for households married with children is 27.28%.
The median household income in Daphne, Alabama is $65,739. The median household income for the surrounding county is $52,562 compared to the national median of $57,652. The median age of people living in Daphne is 37.8 years.
Daphne Weather
The average high temperature in July is 91.1 degrees, with an average low temperature in January of 39.5 degrees. The average rainfall is approximately 65.7 inches per year, with 0 inches of snow per year.
