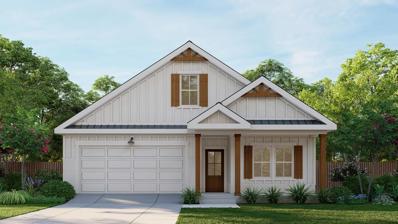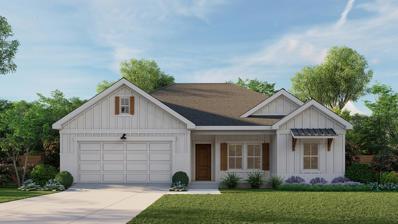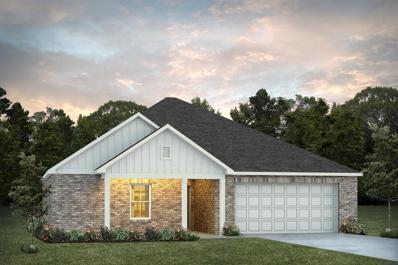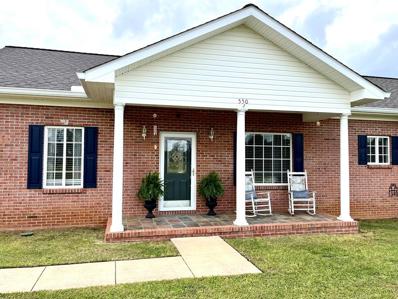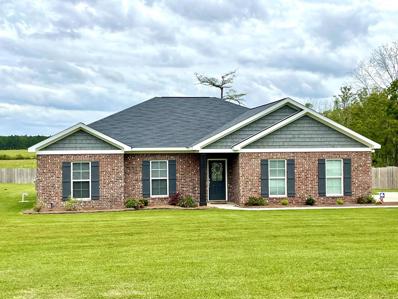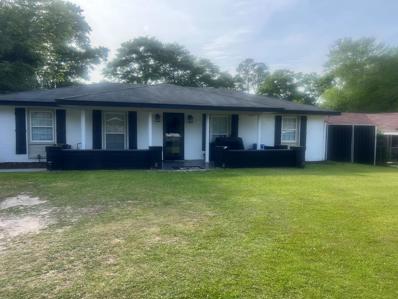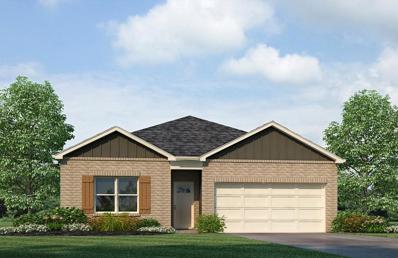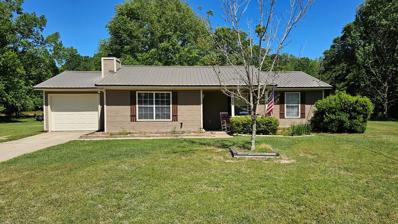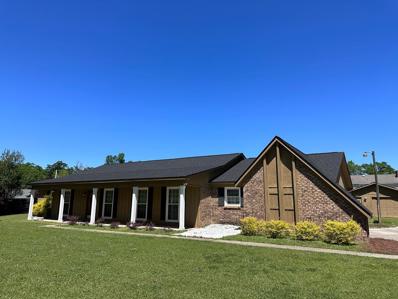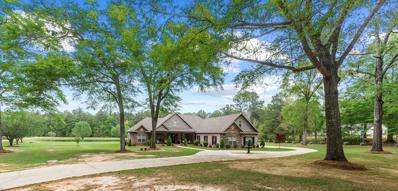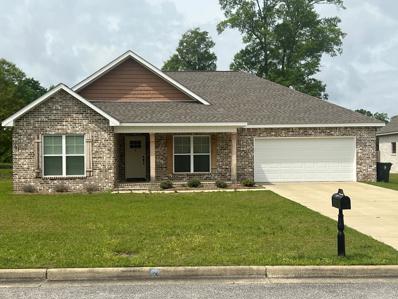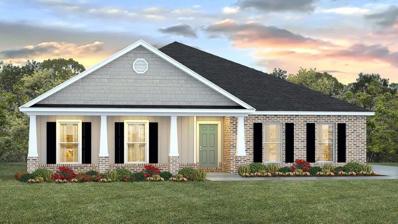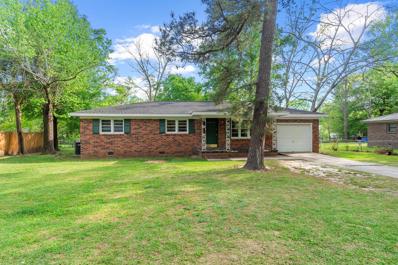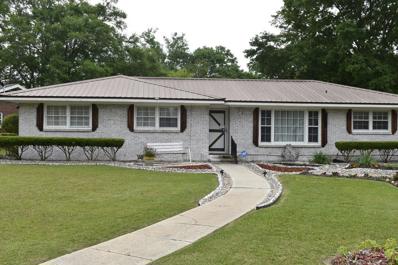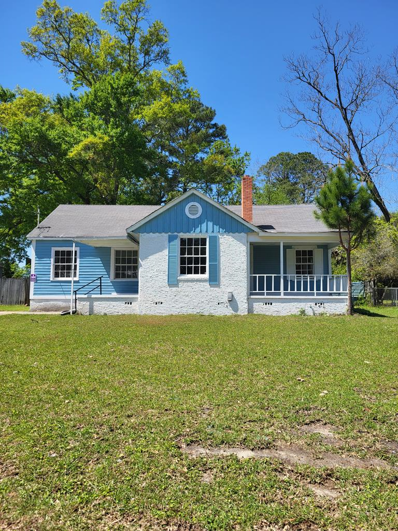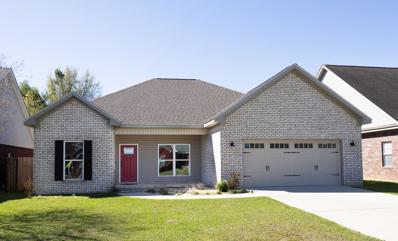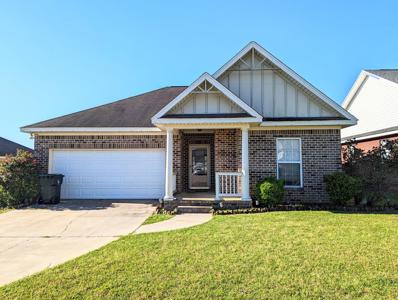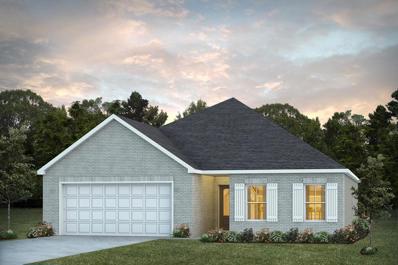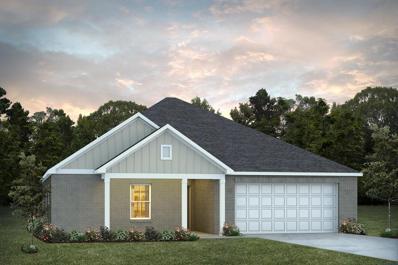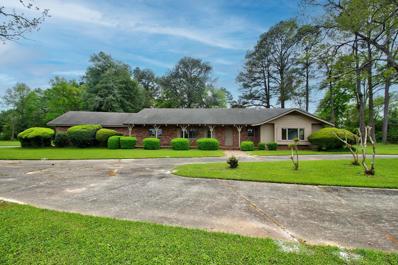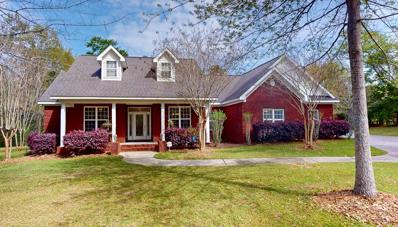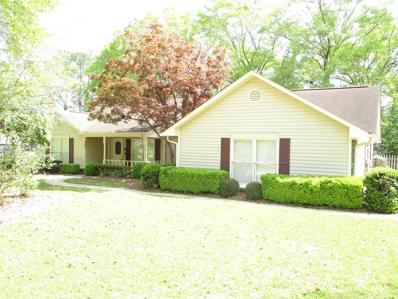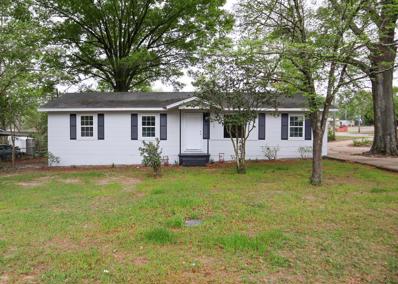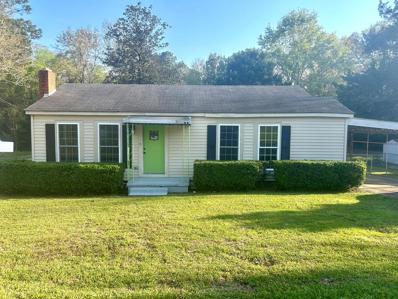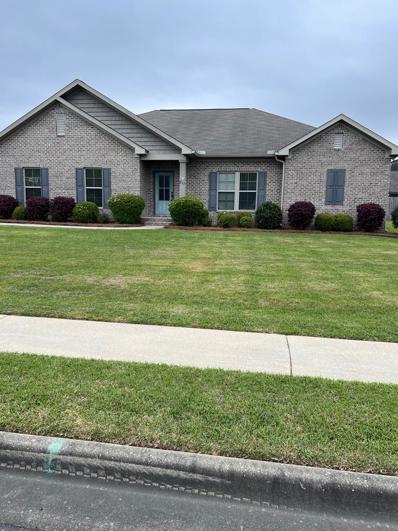Dothan AL Homes for Sale
- Type:
- Single Family
- Sq.Ft.:
- 1,640
- Status:
- Active
- Beds:
- 4
- Lot size:
- 0.48 Acres
- Year built:
- 2024
- Baths:
- 2.00
- MLS#:
- 197058
- Subdivision:
- The Porches At Smithville
ADDITIONAL INFORMATION
Welcome to your dream home in the highly sought-after Rehobeth School District! This stunning new construction property offers the perfect blend of modern luxury and classic charm. With 4 bedrooms, 2 bathrooms, and 1640 square feet of living space, this spacious haven is designed to provide you with the utmost comfort and style. With almost half an acre of land at your disposal, you have the space and freedom to create your own outdoor oasis, whether it's a lush garden, a sprawling lawn, or a fantastic outdoor entertaining area. This new construction home offers a lifestyle of comfort, convenience, and elegance. Don't miss the opportunity to make it yours today. Schedule a viewing and experience the luxury and charm for yourself!
- Type:
- Single Family
- Sq.Ft.:
- 1,714
- Status:
- Active
- Beds:
- 3
- Lot size:
- 0.66 Acres
- Year built:
- 2024
- Baths:
- 2.00
- MLS#:
- 197053
- Subdivision:
- The Porches At Smithville
ADDITIONAL INFORMATION
Welcome to your dream home in the highly sought-after Rehobeth School District! This stunning new construction property offers the perfect blend of modern luxury and classic charm. With 3 bedrooms, 2 bathrooms, and 1,714 square feet of living space, this spacious haven is designed to provide you with the utmost comfort and style. With over half an acre of land at your disposal, you have the space and freedom to create your own outdoor oasis, whether it's a lush garden, a sprawling lawn, or a fantastic outdoor entertaining area. This new construction home offers a lifestyle of comfort, convenience, and elegance. Don't miss the opportunity to make it yours today. Schedule a viewing and experience the luxury and charm for yourself!
$265,899
609 Ridgeland Road Dothan, AL 36301
- Type:
- Single Family
- Sq.Ft.:
- 1,855
- Status:
- Active
- Beds:
- 3
- Lot size:
- 0.22 Acres
- Year built:
- 2024
- Baths:
- 2.00
- MLS#:
- 197026
- Subdivision:
- Hidden Lake East
ADDITIONAL INFORMATION
Up to $10k your way limited time incentive! Please see the onsite agent for details (subject to terms and can change at any time) The main hub of the home is its openness from the great room, dining, and kitchen area. This well thought out home is brimming with generous in kitchen, both baths & hallways. Primary bedroom is tucked away from the other bedrooms for ultimate privacy. Carefree kitchen aims to please with massive granite counter space. Venture onto the covered patio, great for entertaining, or pull into the two car garage that complete the package this this amazing plan. Lot 30, Phase 1B.
$364,900
550 Sowell Rd Dothan, AL 36301
- Type:
- Single Family
- Sq.Ft.:
- 1,997
- Status:
- Active
- Beds:
- 4
- Lot size:
- 3.4 Acres
- Year built:
- 2004
- Baths:
- 2.00
- MLS#:
- 197017
- Subdivision:
- Oak Glen Estates
ADDITIONAL INFORMATION
Come home to this four bedroom, two bathroom home set on an open 3.4 acre lot in the Cottonwood school district! Outside of the home is a well-equipped shop wired with electric and plumbing for water hook up. Additionally, there is a 30 amp camper/RV hookup behind the shop accommodating guests or preparing you for your next traveling adventure. As you step through the door, you are greeted with the natural sunlight coming in through the large windows and open space of the living and dining areas. The primary bathroom was beautifully remodeled in 2020, creating a tranquil sanctuary to unwind after a long day. All bedrooms were upgraded with premium carpet and padding, contributing to the cozy and welcoming atmosphere of the home. Call to schedule your own personal tour of this spacious home today!
$334,900
9741 S Park Dothan, AL 36301
- Type:
- Single Family
- Sq.Ft.:
- 2,228
- Status:
- Active
- Beds:
- 4
- Lot size:
- 0.5 Acres
- Year built:
- 2023
- Baths:
- 2.00
- MLS#:
- 197012
- Subdivision:
- Martin Farm
ADDITIONAL INFORMATION
Luxury w a Tranquil view & Pond access. Completed Sept 2023, 9741 S Park Ave. has All the amenities to include a Chef's Delight kitchen w fresh white cabinetry, natural stone Granite on a spacious island w double sink, a gas cooktop & Stainless steel appliances. Enter the flowing plan w floor to ceiling windows of natural light & calming paint palette. Living / Dining room combination allows for easy entertaining & Family time. Luxury Vinyl flooring in high traffic areas & Baths. A Grand Master Suite includes ceramic tiled shower, separate water closet, double vanity w storage & a spacious walk in closet. This split floorplan has 3 bedrooms along w the laundry room & Full Bath on the opposite side of the home for privacy. Extra amenities include a 5x5 pantry for large appliance storage, entry bench w coat rack & upgraded lighting / fans. Sprinkler System, Security System, Privacy fenced rear yard, Blinds & termite bond in place. Martin Farm subdivision has access to a Beautifully peaceful pond for fishing. Alfred Saliba Construction & builder warranty through Sept 2025. 9741 S Park Ave is Practically Brand New & Move In Ready! Rehobeth City is growing w plans of building a town square w more shopping plus is close to the Florida State line and Sunny Beaches! This Fabulous Home Will Not Last Long.
$210,000
505 Thunderbird Dr. Dothan, AL 36301
- Type:
- Single Family
- Sq.Ft.:
- 1,857
- Status:
- Active
- Beds:
- 4
- Lot size:
- 0.28 Acres
- Year built:
- 1969
- Baths:
- 2.00
- MLS#:
- 197004
- Subdivision:
- Fairlane Subdivision
ADDITIONAL INFORMATION
This contemporary style exterior home is a beautiful, elegant and spacious four bedroom, 2 bath living space with plenty of room for any family. It is just minutes from Walmart SuperCenter South and just miles from Wiregrass Commons Mall and the many shopping venues; there are many amenities that surround it. The front and back yard are just the right fit with clean landscaping that brings warmth to the family. That cozy warm summer feeling that this home gives is going to be great for its next home owner. Roof is solid and HVAC operable as it was built in 1969.
$262,900
219 Mairead Dr Dothan, AL 36301
- Type:
- Single Family
- Sq.Ft.:
- 1,495
- Status:
- Active
- Beds:
- 4
- Lot size:
- 0.26 Acres
- Year built:
- 2024
- Baths:
- 2.00
- MLS#:
- 196992
- Subdivision:
- Halls Creek
ADDITIONAL INFORMATION
What a beauty! The spacious Freeport plan is a generous 4 bedroom 2 bath 1,497 sq ft home. The plan is very similar to our favorite CALI model but is smaller in sq. ft. Unlike a 3 bedroom, you have extra room to store your things or make an office or guest room. As you enter the home, you have a foyer that welcomes you with two bedrooms and full bath. You then have an amazing hallway to decorate. Off the hall you will have the laundry room and a 4th bedroom. The kitchen has grey cabinets to enjoy the OPEN floorplan beautiful quartz countertops and breakfast bar with STAINLESS STEEL Appliances and gas stove and microwave and dishwasher. Everyone can have their own space or gather in the living/dining room and enjoy the open spaces. NOTE: Actual home is completed and looks just the same as the furnished model pictures (accept color of cabinets are grey instead of white). You will see this home vacant here. With the location having easy access to the Beaches in Florida, restaurants and shopping within 5-10 minutes Halls Creek is quiet and enjoyable. Come experience easy living in Dothan, Alabama!
$220,000
111 Hickory Nut Dothan, AL 36301
- Type:
- Single Family
- Sq.Ft.:
- 1,126
- Status:
- Active
- Beds:
- 3
- Lot size:
- 1 Acres
- Year built:
- 1988
- Baths:
- 2.00
- MLS#:
- 196981
- Subdivision:
- Dothan East
ADDITIONAL INFORMATION
Updated 3 Bedroom 2 Bath Home on a large 1 Acre lot with plenty of room for growth and a 24x48 shop. 36x24 enclosed with 110 and 220 (City of Dothan Approved). LED lights, and plugs on every post. 2 12x12 Roll up Doors. Additional sheet metal is included with the shop for expansion later . Located at the end of the Cul de sac on Hickory Nut Circle Dothan ,AL. Complete Remodel and update in 2019 including New Roof ,New vinyl plank Flooring, New Carrier HVAC in 2021 (ductwork was ran to enclose garage and new HVAC is large enough to support this) New Hot water Heater, New Kitchen and New Bathrooms.
$269,900
110 Needle Pine Dothan, AL 36301
- Type:
- Single Family
- Sq.Ft.:
- 2,187
- Status:
- Active
- Beds:
- 3
- Lot size:
- 0.49 Acres
- Year built:
- 1978
- Baths:
- 2.00
- MLS#:
- 196961
- Subdivision:
- Lakewood
ADDITIONAL INFORMATION
Welcome to this spacious three bedroom, two bath home brick with nearly 2200 square feet of living space. Situated on a large half acre lot, this property also boasts a powered workshop, perfect for any hobbyist or DIY enthusiast. Inside, you'll find wood flooring, adding warmth and character to the home. The formal dining room is perfect for hosting dinner parties or intimate gatherings with friends and family. Cozy up next to the beautiful fireplace in the living room, perfect for relaxing on chilly evenings. The kitchen features Corian countertops. With plenty of space both indoors and outdoors, this home is ideal for those who love to entertain or simply enjoy the tranquility of a large, private lot. Don't miss out on this incredible opportunity to make this house your home! Some recent upgrades, new AC last year and brand new roof March 2024.
$825,000
640 Golf View Drive Dothan, AL 36301
- Type:
- Single Family
- Sq.Ft.:
- 4,060
- Status:
- Active
- Beds:
- 4
- Lot size:
- 4.43 Acres
- Year built:
- 2017
- Baths:
- 4.00
- MLS#:
- 196953
- Subdivision:
- Rural
ADDITIONAL INFORMATION
Discover the serene beauty of 640 Golf View Drive, where luxury and tranquility converge on 4.43 acres of picturesque land. This 4-bedroom, 3-full bath home boasts 15' ceilings with wooden beams in the grand room, plantation shutters, and a gas fireplace. The gourmet kitchen features a gas stove and hardwood floors flow throughout. Enjoy the master suite's his/her closets and a bonus room with a kitchenette, 1/2 bath and an area that could be another bedroom or office. Outside, a stamped concrete patio overlooks the 1-acre spring-fed pond, stocked with brim and catfish, offering a peaceful retreat. With a three-car garage, tankless water heaters, and an all-season room, this home epitomizes comfort and sophistication. Schedule your tour today and experience luxury living at its finest.
$295,900
216 Wynnfield Way Dothan, AL 36301
- Type:
- Single Family
- Sq.Ft.:
- 1,921
- Status:
- Active
- Beds:
- 3
- Lot size:
- 0.37 Acres
- Year built:
- 2022
- Baths:
- 2.00
- MLS#:
- 196950
- Subdivision:
- Wynnfield Estates
ADDITIONAL INFORMATION
This contemporary ranch style exterior home is a beautiful, elegant and spacious 3 bedroom, 2 bath living space with plenty of room for any family. It is just minutes from Walmart Super Center South and just miles from Wiregrass Commons Mall and the many shopping venues; there are many amenities that surround it. The front and backyard are just the right fit with exquisite landscaping that brings comfort to the family. That cozy warm summer feeling that this home gives is going to be great for its next homeowner. Roof is solid and HVAC operable as it was built in 2022.
- Type:
- Single Family
- Sq.Ft.:
- 2,158
- Status:
- Active
- Beds:
- 4
- Lot size:
- 0.37 Acres
- Year built:
- 2024
- Baths:
- 2.50
- MLS#:
- 196947
- Subdivision:
- Ryma Oaks
ADDITIONAL INFORMATION
NEW Construction. The Victoria Plan a 4 bedroom 2.5 bath is Luxury Living at its finest. This Brick and Hardi Board traditionally styled single level home perfectly reflects your sense of style. First, welcome your guest on the cozy front porch. Large Living/Family room with a spacious well-designed kitchen and casual dining area with a Huge Island as the centerpiece and lots of cabinet space. Lavish Main Bedroom with a gorgeous main bath. It boasts trey ceilings with plenty of space for large furniture. Three additional large bedrooms and a second full bath, and laundry room is located down the hallway at the foyer entrance and a powder room as you come in the home at the garage entrance. Quality materials and workmanship throughout with a 2-car SIDE ENTRY garage. Smart Home Technology is standard in all D.R. Horton Homes. Builder's Warranty, too! Seller is offering a SPECIAL interest rate with the use of preferred lender. This plan is also going to be our furnished model and information center @ first house on left @ entrance. Most homes are completed in final stages up walk throughs.
$127,500
1003 Southland Dr Dothan, AL 36301
- Type:
- Single Family
- Sq.Ft.:
- 1,161
- Status:
- Active
- Beds:
- 3
- Lot size:
- 0.28 Acres
- Year built:
- 1968
- Baths:
- 2.00
- MLS#:
- 196943
- Subdivision:
- Hammond Heights
ADDITIONAL INFORMATION
Well maintained home with original hardwood floors and new flooring in kitchen and bathrooms in 2023. Roof is just two years old! Ac in 2015 and hot water 2023. Washer, dryer and fridge were all new in 2023 and remain with the home! Current Old Republic Home Warranty until July 2024
$256,500
500 Ranchero Circle Dothan, AL 36301
Open House:
Saturday, 5/4 11:00-2:00PM
- Type:
- Single Family
- Sq.Ft.:
- 1,936
- Status:
- Active
- Beds:
- 4
- Lot size:
- 0.33 Acres
- Year built:
- 1968
- Baths:
- 2.00
- MLS#:
- 196939
- Subdivision:
- Fairlane
ADDITIONAL INFORMATION
Professionally re-designed with the key elements for beauty, function and efficiency, are incorporated into this lovely property. A styling of old world charm and custom features are found only in the high-end custom home market. The intense landscape designing, opens and unveils the overall beauty of this conveniently located home. Close to food, fuel, medical facilities, and downtown yet far enough away for peace and tranquility. This efficient home boasts unique European-inspired customizations throughout the home interior. Each room has it's own unique features, while maintaining continuity as you go from one living space to another. Plumbing and electrical are all up to code and will give you peace of mind for years to come. Open concept living full of charm and all new appliances are only a few desired features found at this property. This lovely home has set the tone for new development within the neighborhood as schools, training facilities, and downtown development are being realized. Don't let this one slip away.
$89,500
308 Madison Dothan, AL 36301
- Type:
- Single Family
- Sq.Ft.:
- 1,228
- Status:
- Active
- Beds:
- 2
- Lot size:
- 0.25 Acres
- Year built:
- 1950
- Baths:
- 1.00
- MLS#:
- 196895
- Subdivision:
- Cloverdale
ADDITIONAL INFORMATION
House being sold AS IS. Good for an investor of DIYer. Has hard wood floors in most of the house. Two bedroom plus a bonus room.
$320,000
119 Winterberry Dothan, AL 36301
- Type:
- Single Family
- Sq.Ft.:
- 2,070
- Status:
- Active
- Beds:
- 4
- Lot size:
- 0.21 Acres
- Year built:
- 2021
- Baths:
- 2.00
- MLS#:
- 196891
- Subdivision:
- Pine Lake
ADDITIONAL INFORMATION
Beautiful, 3 year old, well maintained full brick home in the desirable Pine Lake Subdivision. Open concept floor plan creates seamless flow between the kitchen, living and dining areas. The eat in kitchen is well equipped with a gas stove and granite countertops perfect for entertaining guests. The split bedroom design has a owners suite that includes a garden tub and separate shower. Step outside to the covered patio that is perfect for enjoying your own private backyard sanctuary. Homeowners have access to their own private lake to enjoy fishing or the playground and picnic tables. Property includes a security system and sprinkler system. Convenient to shopping, dining and entertainment.
$220,000
520 Sprucepine Road Dothan, AL 36301
- Type:
- Single Family
- Sq.Ft.:
- 1,519
- Status:
- Active
- Beds:
- 3
- Lot size:
- 0.21 Acres
- Year built:
- 2008
- Baths:
- 2.00
- MLS#:
- 196876
- Subdivision:
- Pine Lake
ADDITIONAL INFORMATION
This lovely Pine Lake 3-bedroom, 2-bathroom brick home maximizes the over 1,500 sq ft with an open floor plan. The seamless flow between the kitchen, living room, and dining area, illuminated by abundant natural light from the surrounding windows, creates a welcoming and functional space for relaxation and gatherings. The kitchen along with its island is well-equipped, and, with kitchen appliances included, offers ample counter space for your meal preparation and culinary endeavors. Step outside to the large fully privacy-fenced backyard where you can retreat to a newly completed back deck, ideal for enjoying your morning coffee or unwinding in the evenings. The primary suite boasts a generously sized walk-in closet and an adjoining bathroom with a spacious double vanity, ample storage cabinets, and a beautifully tiled shower. Perfect for any homeowner or an investor looking to add an asset in a lovely neighborhood to their portfolio, this home is priced to sell and is ready for a new owner to place their personal touches and fulfill its potential. Schedule your private showing today!
$272,399
211 Lantana Court Rehobeth, AL 36301
- Type:
- Single Family
- Sq.Ft.:
- 1,743
- Status:
- Active
- Beds:
- 3
- Lot size:
- 0.42 Acres
- Year built:
- 2024
- Baths:
- 2.00
- MLS#:
- 196873
- Subdivision:
- Chase Ridge
ADDITIONAL INFORMATION
Tentative completion: June 2024. Up to $10k your way limited time incentive! Please see the onsite agent for details (subject to terms and can change at any time) The "Monterrey" floorplan includes 3 bedrooms and 2 bathrooms. The 2-car garage opens directly into the large foyer. The "Monterrey" boasts an open concept in the dining room, great room and kitchen. Just off the great room, the primary suite creates a serene oasis complete with a walk-in closet and bathroom. With 2 other bedrooms and bathroom, this plan offers ample space for all your needs. Lot 7
- Type:
- Single Family
- Sq.Ft.:
- 1,743
- Status:
- Active
- Beds:
- 3
- Lot size:
- 0.43 Acres
- Year built:
- 2024
- Baths:
- 2.00
- MLS#:
- 196872
- Subdivision:
- Chase Ridge
ADDITIONAL INFORMATION
Tentative completion: June 2024. Up to $10k your way limited time incentive! Please see the onsite agent for details (subject to terms and can change at any time) The "Fairway" floor plan is a handicap accessible design that makes a dramatic statement. The main hub of the home is its openness from the great room, dining, and kitchen area. This well thought out home is brimming with generous in kitchen, both baths & hallways. Primary bedroom is tucked away from the other bedrooms for ultimate privacy. Carefree kitchen aims to please with massive granite counter space. Step onto the covered patio, great for entertaining, or pull into the two car garage that complete the package this this amazing plan. Lot 11
$1,275,000
4204 S Park Ave Dothan, AL 36301
- Type:
- Single Family
- Sq.Ft.:
- 2,729
- Status:
- Active
- Beds:
- 3
- Lot size:
- 30 Acres
- Year built:
- 1962
- Baths:
- 2.50
- MLS#:
- 196867
ADDITIONAL INFORMATION
A rare find within Dothan city limits. Lakewood Ranch. This 30-acre property was developed in the early 1960s by the seller's family. Unique to the ranch is a 5-acre spring fed lake with working pump. The charming one level home located on the southside of the lake features a renovated kitchen, a vaulted beamed ceiling and brick flooring in the family room and kitchen, original tile in the bathrooms, a two-car garage, and large closets. Included in the sale are three adjacent wooded lots which add to the property's privacy. This is an ideal opportunity to establish your own private estate on this beautiful piece of land! parcel #'s of 3 vacant lots 17-02-03-4-002-018-000 17-02-03-4-002-018-001 17-02-03-4-002-018-002
- Type:
- Single Family
- Sq.Ft.:
- 4,915
- Status:
- Active
- Beds:
- 5
- Lot size:
- 0.94 Acres
- Year built:
- 2008
- Baths:
- 5.50
- MLS#:
- 196854
- Subdivision:
- Olympia Spa
ADDITIONAL INFORMATION
Let me introduce you to your dream home! Nestled on the lush greenery of Dothan National golf course, this stunning estate offers unparalleled comfort and luxury, boasting a main home with 3 bedrooms, 3.5 bathrooms, plus an office/study for the ultimate work-from-home convenience. The guest house, with its 2 bedrooms and 2 full bathrooms, provides the perfect retreat for visitors or can be utilized as an in-law suite. The best in multi generation living, or possible rental income with its own private entrance. As you step inside, you'll be greeted by beautiful wood floors that flow seamlessly throughout the spacious one-level layout. Enjoy cozy evenings by the fireplace or relax in the bonus room/TV/movie room, offering endless entertainment possibilities. Retreat to the serene primary suite featuring a luxurious en-suite bathroom with dual vanities, a soaking tub, and a separate shower. Two additional bedrooms each offer their own private baths, ensuring comfort and privacy for all. Outside, the fenced backyard is your private oasis, featuring a sparkling in-ground pool where you can soak up the sun or host summer BBQs. With a 3-car garage and ample parking, there's plenty of room for your vehicles and storage needs. Pull down attic storage above the garage gives you extra storage. Situated on nearly an acre of land, this property offers plenty of space to roam and enjoy the outdoors while taking in breathtaking views of the surrounding golf course.
$299,500
2012 Stonewood Dothan, AL 36301
- Type:
- Single Family
- Sq.Ft.:
- 2,630
- Status:
- Active
- Beds:
- 3
- Lot size:
- 0.5 Acres
- Year built:
- 1985
- Baths:
- 2.00
- MLS#:
- 196841
- Subdivision:
- Stonebridge
ADDITIONAL INFORMATION
Immaculate, move-in ready, spacious home in a great location! The house offers 3 bedrooms, 2 full bathrooms, a nice sunroom, fireplace, new engineered hardwood floors in all the living area and master bedroom, new paint, plantation shutters, many new fixtures, new Refrigerator, a 2022 Heat pump, and good storage space. The outdoor space offers a beautifully manicured yard with a sprinkler system, a nice patio off the sunroom, a storage building, fenced yard and more. This would make a perfect family home to start making memories!!!!
$159,900
1200 Robbins Street Dothan, AL 36301
- Type:
- Single Family
- Sq.Ft.:
- 1,768
- Status:
- Active
- Beds:
- 4
- Lot size:
- 0.26 Acres
- Year built:
- 1956
- Baths:
- 2.00
- MLS#:
- 196829
- Subdivision:
- Eastbrook
ADDITIONAL INFORMATION
Updated and ready for you to just move in! This 4 bedroom, 2 bath home has been transformed with two bonus spaces that could be an extra Family room, playroom, office, or fitness space. Whatever you can imagine! New paint inside and out, all new flooring, new light fixtures and ceiling fans, new windows, new doors including new French doors that lead to the back/side patio. Brand-new refrigerator and range. Conveniently close to amenities like restaurants, shopping, medical college, and Southeast Health. Close walking distance to Wiregrass Park and Recreation Center. Check this one out today!
$130,000
318 NW Kornegay St Dothan, AL 36301
- Type:
- Single Family
- Sq.Ft.:
- 1,020
- Status:
- Active
- Beds:
- 2
- Year built:
- 1950
- Baths:
- 1.00
- MLS#:
- 196824
- Subdivision:
- Cloverdale
ADDITIONAL INFORMATION
This charming cottage style home has been completely renovated and turn-key ready to house a new family. With no stone left unturned this home features new vinyl laminate flooring all throughout new double pan windows newly painted walls and kitchen cabinets as well as new baseboards. New ceiling fans and light fixtures that are remote control operated. New appliances a completely new bathroom with a wooded ceiling. Not to mention the HUGE BACKYARD that is ready to host family and friends.
$355,000
217 Folsom Rd Dothan, AL 36301
- Type:
- Single Family
- Sq.Ft.:
- 2,550
- Status:
- Active
- Beds:
- 4
- Lot size:
- 0.45 Acres
- Year built:
- 2015
- Baths:
- 3.00
- MLS#:
- 196804
- Subdivision:
- Homestead
ADDITIONAL INFORMATION
Great home in Homestead subdivision! 4bd/3ba with open floor plan for great room, kitchen and dining area. Large island in Kitchen with granite countertops. Master bath has large walk in closet, dual vanities, Jacuzzi tub and large tile shower with glass doors. There is a covered patio and a large fenced in back yard. Home has a sprinkler system and alarm system.
IDX information is provided exclusively for consumers' personal, non-commercial use and may not be used for any purpose other than to identify prospective properties consumers may be interested in purchasing, and that the data is deemed reliable by is not guaranteed accurate by the MLS. Copyright 2024 , Dothan Multiple Listing Service, Inc.
Dothan Real Estate
The median home value in Dothan, AL is $141,100. This is lower than the county median home value of $141,300. The national median home value is $219,700. The average price of homes sold in Dothan, AL is $141,100. Approximately 50.28% of Dothan homes are owned, compared to 35.28% rented, while 14.44% are vacant. Dothan real estate listings include condos, townhomes, and single family homes for sale. Commercial properties are also available. If you see a property you’re interested in, contact a Dothan real estate agent to arrange a tour today!
Dothan, Alabama 36301 has a population of 67,784. Dothan 36301 is more family-centric than the surrounding county with 26.15% of the households containing married families with children. The county average for households married with children is 25.54%.
The median household income in Dothan, Alabama 36301 is $43,316. The median household income for the surrounding county is $42,803 compared to the national median of $57,652. The median age of people living in Dothan 36301 is 38.6 years.
Dothan Weather
The average high temperature in July is 91.9 degrees, with an average low temperature in January of 37.7 degrees. The average rainfall is approximately 56.3 inches per year, with 0.1 inches of snow per year.
