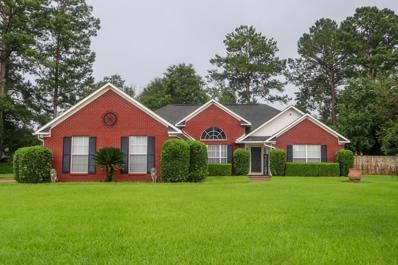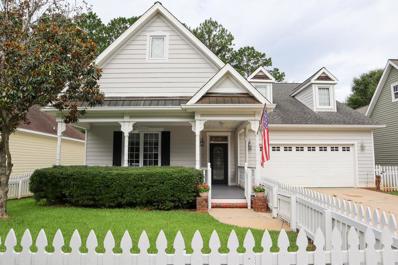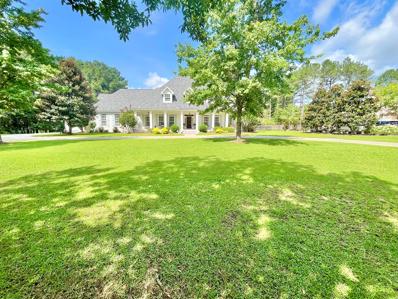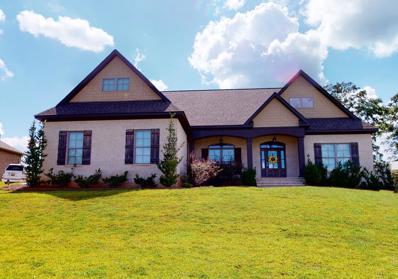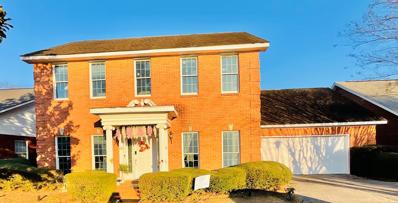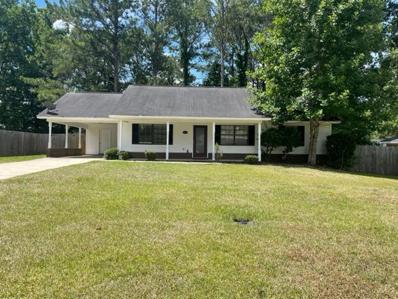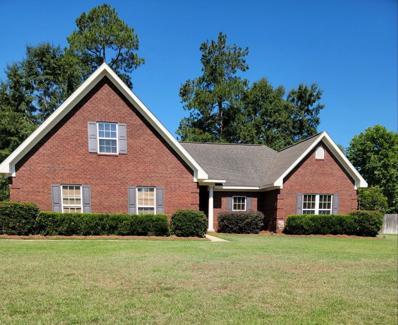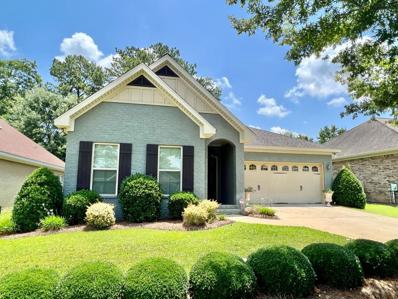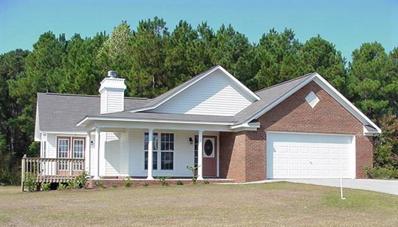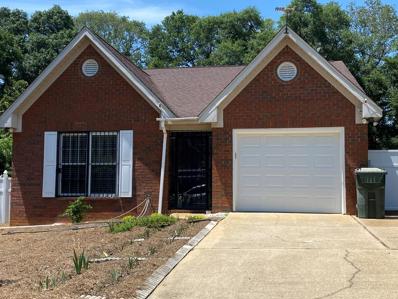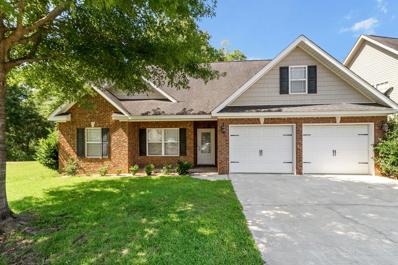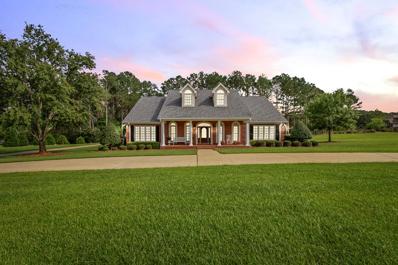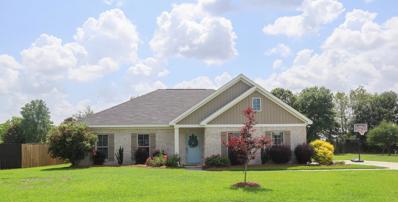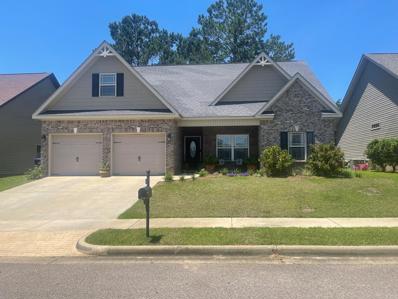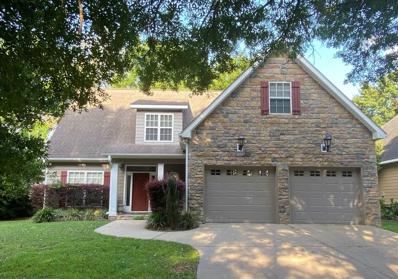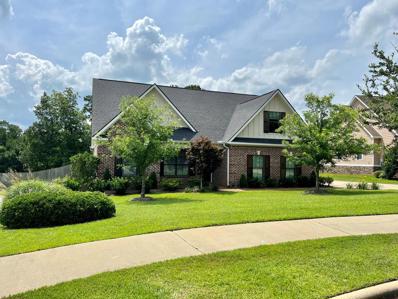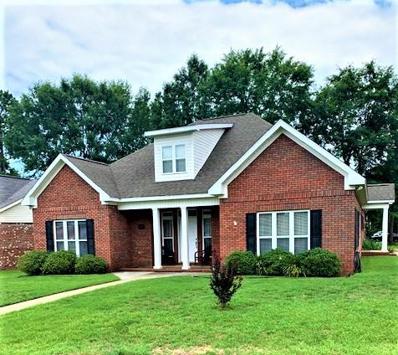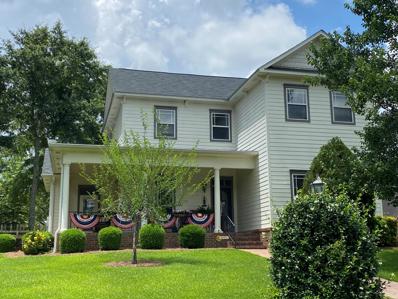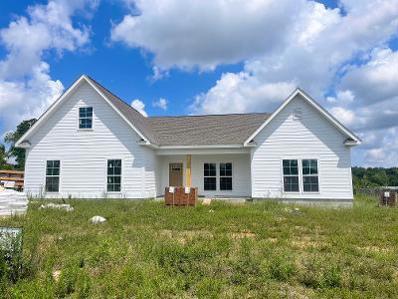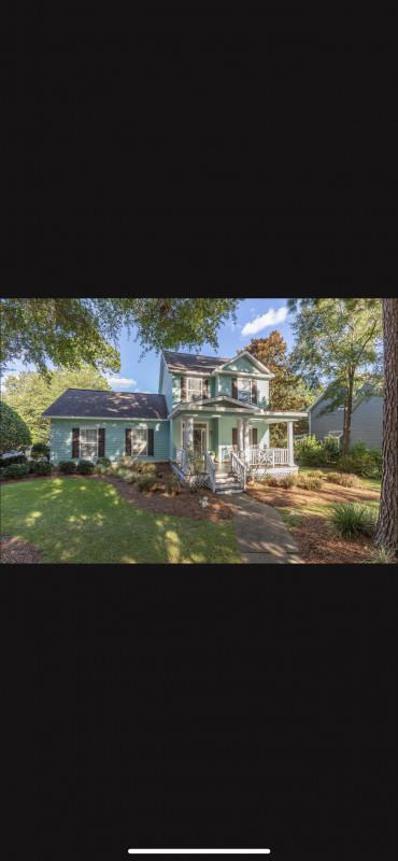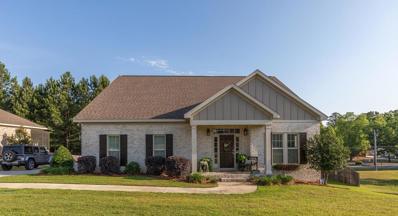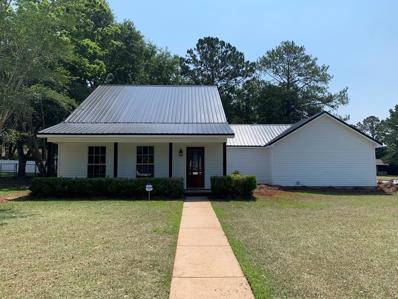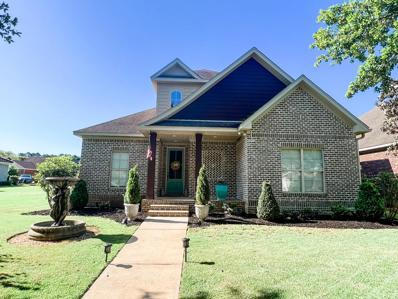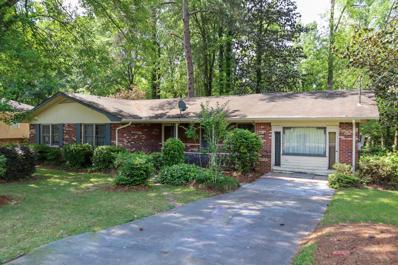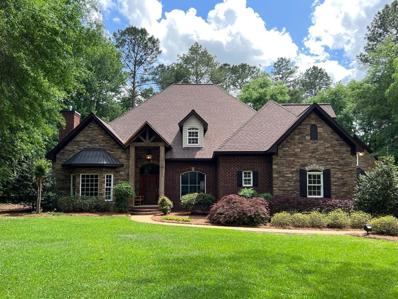Dothan AL Homes for Sale
$244,000
208 Belton Dr Dothan, AL 36305
- Type:
- Single Family
- Sq.Ft.:
- 1,811
- Status:
- Active
- Beds:
- 3
- Lot size:
- 0.48 Acres
- Year built:
- 1996
- Baths:
- 2.00
- MLS#:
- 187316
- Subdivision:
- Chapelwood
ADDITIONAL INFORMATION
Chapelwood with a gorgeous in-ground pool?!! Yes, it's true! This all brick home is located on a half acre tree shaded lot tucked away at the end of a cul-de-sac! It has 3 bedrooms 2 baths and numerous upgrades. The living areas have real hardwood flooring, tile in the kitchen & bathrooms, and new carpet in the bedrooms. The kitchen was completely remodeled in the last 3 years with soft close wood cabinets, granite counter tops, a pull-out spice rack, and all stainless steel appliances. The living room has a real wood burning fireplace. As you enter each room you will see the many updates and upgrades! In the backyard you will find a sparkling blue in-ground chlorine pool with a brand new liner. There is also a covered patio to enjoy and it's all completely fenced as well. This home also has a Rain Bird sprinkler system, Security System monitored by ADT, and a termite bond with Terminex. The roof is about 10 years old and the HVAC was replaced 3 years ago. Don't let this one get away!
$409,000
416 Orchard Cir Dothan, AL 36305
- Type:
- Single Family
- Sq.Ft.:
- 2,824
- Status:
- Active
- Beds:
- 3
- Lot size:
- 0.18 Acres
- Year built:
- 2002
- Baths:
- 3.00
- MLS#:
- 187306
- Subdivision:
- Grove Park
ADDITIONAL INFORMATION
This Grove Park home is absolutely amazing! The Owner has just put on a New Roof, and is offering a Home Warranty! It has 3BR/3BA, open concept floor plan, large covered front & back porches, new ceiling fans. New refrigerator & upstairs HVAC unit were replaced in the last year! New paint, new carpet, absolutely move in ready! Beautiful wood floors throughout the downstairs living area. In the formal dining area, there is an exquisite chandelier that is gorgeous, 3 large columns define the space. The living room has an ornate gas fireplace, then continues into the keeping area, off the kitchen, Beautiful granite countertops are in the kitchen, as well as all the bathrooms. The kitchen cabinets have pull out drawers, so everything is easy to reach. Large pantry and stainless appliances. Double doors lead out to the back porch with wood blinds on the left side & a pull down screen to help on those hot summer days! The master bedroom is large, with a huge master bath. It has a soaking tub, separate shower, & a large walk in closet with a safe built into the wall. The third bedroom is upstairs and could serve as a MIL suite, or a teens private get away. It has a bar with a sink & small refrigerator, walk-in closet & a private bathroom. The attic is also floored for storage or an addition. All the electrical has been updated, it has a central vacuum system & even a doggie door. The 2 car garage has built in cabinets & workspace. Call me & let me show you the home of your dreams!
$745,000
604 Royal Parkway Dothan, AL 36305
- Type:
- Single Family
- Sq.Ft.:
- 4,676
- Status:
- Active
- Beds:
- 5
- Lot size:
- 1 Acres
- Year built:
- 2003
- Baths:
- 4.00
- MLS#:
- 187297
- Subdivision:
- Highlands
ADDITIONAL INFORMATION
Stunning home in the highlands with all the things you could want in a home. This home, with plantation shutters throughout, boasts 5 bedrooms but can easily be considered a 6 bedroom home. The apartment can comfortably host guests such as family or even be a short term vacation rental. The gorgeous pool, with a diving board, overlooks a massive backyard, over an acre lot, complete with a deck for grilling out and a screened in sun porch, nice for an early morning coffee getaway. All major item updates include: roof 2021, heating and cooling (unit upgraded to a smart system in 2020, pool pump and controls 2020, new shutters 2022.
$375,000
218 Kirksey Dothan, AL 36305
- Type:
- Single Family
- Sq.Ft.:
- 2,621
- Status:
- Active
- Beds:
- 3
- Lot size:
- 0.45 Acres
- Year built:
- 2019
- Baths:
- 2.00
- MLS#:
- 187271
- Subdivision:
- Greystone
ADDITIONAL INFORMATION
Beautiful brick home in Greystone just like new featuring open floor plan. Grandroom with gas fireplace, kitchen with awesome pantry, granite, gas range and large eat in bar area. Home features split bedrooms with Master BR with large master tile shower and double vanities. This home also features wood floors and large bonus room upstairs. This is situated on large lot with covered patio.
$277,000
29 Williamsburg Pl Dothan, AL 36305
- Type:
- Single Family
- Sq.Ft.:
- 2,286
- Status:
- Active
- Beds:
- 3
- Lot size:
- 0.21 Acres
- Year built:
- 1992
- Baths:
- 3.00
- MLS#:
- 187222
- Subdivision:
- Williamsburg Place 2nd Add
ADDITIONAL INFORMATION
EXCELLENT LOCATION ON DOTHAN'S WESTSIDE LOCATED A FEW MINUTES FROM FLOWERS HOSPITAL AND LOCAL SHOPPING. 3 BD/ 3 FULL BATH WITH 1.5 BATH. MASTER SUITE LOCATED DOWNSTAIRS/ EACH BEDROOM HAS WALK IN CLOSETS. EAT IN KITCHEN WITH STAINLESS STEEL APPLIANCES W/ SEPERATE DINING OR OFFICE SPACE, LARGE -DOUBLE CAR GARAGE NICE -SIZED FENCED IN BACK YARD WITH PLENTY OF PLAY SPACE FOR KIDS OR FAMILY GATHERING.
$160,900
413 Chapelwood Dothan, AL 36305
- Type:
- Single Family
- Sq.Ft.:
- 1,232
- Status:
- Active
- Beds:
- 3
- Lot size:
- 0.27 Acres
- Year built:
- 1985
- Baths:
- 2.00
- MLS#:
- 187151
- Subdivision:
- Chapelwood
ADDITIONAL INFORMATION
Nice home in Chapelwood. New Carpet and Paint Throughout, Nice size living room and eat in kitchen, Stainless Steel Appliances in Kitchen, Storage Room off the carport area.
$329,000
311 Halifax Dothan, AL 36305
- Type:
- Single Family
- Sq.Ft.:
- 2,300
- Status:
- Active
- Beds:
- 3
- Lot size:
- 0.47 Acres
- Year built:
- 2005
- Baths:
- 2.00
- MLS#:
- 187109
- Subdivision:
- Camden Ridge
ADDITIONAL INFORMATION
REDUCED 329,000 ..Nice sized BONUS ROOM for office or computer or play room Upstairs with closet. Beautiful BRICK home on a gorgeous landscaped LARGE lot with wood privacy fenced back yard. Large covered patio in back overlooking this huge fenced backyard. Interior has split bedrooms with master to one side, Spacious master suit with large bath, jacuzzi tub and separate shower, Second and 3rd bedroom is on other side with bath. Spacious Grand room with beautiful fireplace and joins the Dining and Kitchen with eat in bar. Grandroom has the latest Audio Visual Technology--Dolby Atmas Brand Entertainment center with sound system and massive TV over Fireplace. ALL Appliances in Kitchen remain (they are new with warranties) including the Refrigerator. Large TV over FP remains. Has double attached garage. Granite Counter Tops. Patio has grilling area. Must see this great home with all the amenities.
$285,000
320 Redbud Circle Dothan, AL 36305
- Type:
- Single Family
- Sq.Ft.:
- n/a
- Status:
- Active
- Beds:
- 3
- Lot size:
- 0.04 Acres
- Year built:
- 2011
- Baths:
- 2.00
- MLS#:
- 187046
- Subdivision:
- Grove Park
ADDITIONAL INFORMATION
Well maintained three bedroom/two bathroom home in Grove Park. Lg master bedroom; master bathroom features two sinks, soaking tub, tiled shower & walk in closet. Refinished hardwood floors in the foyer, family room, breakfast rm, kitchen & master bedroom. Open floor plan; beautiful den w/raised box ceiling; spacious breakfast room area; spacious kitchen w/island, stainless appliances, hard surface countertops & ample cabinet space. Beautifully landscaped yard with private fenced in back yard w/cozy covered porch area. Grove park offers two common areas and location is minutes from grocery, restaurants, parks and schools.
$199,000
505 Mill Creek Cir. Dothan, AL 36305
- Type:
- Single Family
- Sq.Ft.:
- n/a
- Status:
- Active
- Beds:
- 3
- Lot size:
- 0.04 Acres
- Year built:
- 2001
- Baths:
- 2.00
- MLS#:
- 187026
- Subdivision:
- Mill Creek
ADDITIONAL INFORMATION
Master Bath: Garden Tub & Separate Shower
$194,900
1018 Baywood Dothan, AL 36305
- Type:
- Single Family
- Sq.Ft.:
- n/a
- Status:
- Active
- Beds:
- 3
- Lot size:
- 0.22 Acres
- Year built:
- 1997
- Baths:
- 2.00
- MLS#:
- 187002
- Subdivision:
- Chapelwood
ADDITIONAL INFORMATION
Cute open floor plan home. Backs up to Spann Farms. Has Green windows for a great electric bill. $96 average Master bedroom on the back of the home. Kitchen & eating area are open to the grand room. Cathedral ceiling in grand room. Termite bond with Tabor Fenced back yard Inside well maintained Great fruit trees in the back yard. Apple, fig orange etc
$234,900
208 Paul Revere Run Dothan, AL 36305
- Type:
- Single Family
- Sq.Ft.:
- 1,967
- Status:
- Active
- Beds:
- 4
- Lot size:
- 0.18 Acres
- Year built:
- 2008
- Baths:
- 3.00
- MLS#:
- 186981
- Subdivision:
- Liberty Park
ADDITIONAL INFORMATION
Check out this awesome house located in Liberty Park subdivision in west Dothan! This home is zoned for Rehobeth schools but is only minutes away from the heart of Dothan. The split floor plan features 3 bedrooms and 2 bathrooms downstairs, and a bedroom (or bonus room if you prefer) and half bath upstairs. All new carpet was just installed. The master suite features a very large walk-in closet, dual vanities, a soaking tub, and a tiled shower. The kitchen overlooks the dining area and living room and includes a corner pantry. The 2 car garage also features a storage room.
$479,900
302 Royal Parkway Dothan, AL 36305
- Type:
- Single Family
- Sq.Ft.:
- n/a
- Status:
- Active
- Beds:
- 4
- Lot size:
- 1.29 Acres
- Year built:
- 1997
- Baths:
- 4.00
- MLS#:
- 186965
- Subdivision:
- Highlands
ADDITIONAL INFORMATION
Welcome to the Highlands - A wonderful subdivision located on the Robert Trent Jones Highland Oaks golf course. Just minutes away from many restaurants and shopping that Dothan has to offer, this home is also convenient to Highway 84 on the west side of Dothan making it a short drive to Ft. Rucker or Enterprise as well. This home is located just across the road from the Highlands park and gazebo. Situated on approximately 1.3 acres, this home has many fantastic qualities. From walking in the front door, you will notice the tall ceilings and stately trim and crown. From the foyer you have views into the separate dining room and living room. The vaulted living room is central to the house which makes for great entertaining because it opens up to a sunroom and screened porch. The primary bedroom is spacious enough for oversized furniture, and the primary bathroom has dual walk-in closets, separate shower, private commode closet, and soaking tub. The main floor features 3 bedrooms and 3 bathrooms, walk-in pantry, laundry room with cabinetry, 3 car garage, and a great layout overall. Walking upstairs you will find a bonus room and closet that could be considered a 5th bedroom. The 4th bathroom is in the bonus room. The 4th bedroom is off of the bonus room and has a walk-in closet as well. New roof this year, A/C units 2020, 2021, and 3rd is 10-12 years.
$295,000
503 Drake Drive Dothan, AL 36305
- Type:
- Single Family
- Sq.Ft.:
- n/a
- Status:
- Active
- Beds:
- 4
- Lot size:
- 0.65 Acres
- Year built:
- 2019
- Baths:
- 2.00
- MLS#:
- 186930
- Subdivision:
- Mallard Landing
ADDITIONAL INFORMATION
ONE owner!! Beautiful home located in Mallard Landing subdivision! This 4 bedroom 2 bath home with open floor concept with kitchen that overlooks the living and dining room area. The spacious master features vinyl flooring, his/her sink, tile surround separate shower, jacuzzi tub. Kitchen and bathrooms feature granite countertops with stainless steel appliances.
$274,500
312 Ameris Dothan, AL 36305
- Type:
- Single Family
- Sq.Ft.:
- n/a
- Status:
- Active
- Beds:
- 4
- Lot size:
- 0.05 Acres
- Year built:
- 2011
- Baths:
- 3.00
- MLS#:
- 186910
- Subdivision:
- Liberty Park
ADDITIONAL INFORMATION
Beautiful 4 beroom 3 bath home in Liberty Park located in Rehobeth school zone. Large grandroom w/ fireplace, hardwood floors, granite countertops, corner pantry and eat in bar. The master suite w/sep shower and soaking tub w/double vanities. Double French doors lead you outside to a screened patio and privacy fenced backyard. Floored attic area, neighborhood playground with pinic pavilion and basketball court.
$299,900
521 Edinburgh Way Dothan, AL 36305
- Type:
- Single Family
- Sq.Ft.:
- n/a
- Status:
- Active
- Beds:
- 3
- Lot size:
- 0.18 Acres
- Year built:
- 2003
- Baths:
- 3.00
- MLS#:
- 186908
- Subdivision:
- Edinburgh In The Highlands 1ST
ADDITIONAL INFORMATION
Beautiful home in the Highlands subdivision! Walk out the front door to a beautiful view of the golf course. This home has a great downstairs main bedroom with bath. The upstairs bedrooms and bathroom with huge bonus room make it perfect for the family with kids that need their own space. Gas fireplace in the living room. Home is also convenient to Enterprise, Ft. Rucker and everything the west side of Dothan has to offer. Don't miss out on your chance to see this home! Interior pics coming soon! Sellers are offering a $10,000 upgrade allowance with an accepted offer!
$439,000
106 Carnegie Dothan, AL 36305
- Type:
- Single Family
- Sq.Ft.:
- 2,786
- Status:
- Active
- Beds:
- 3
- Lot size:
- 1 Acres
- Year built:
- 2013
- Baths:
- 3.00
- MLS#:
- 186886
- Subdivision:
- Highlands South
ADDITIONAL INFORMATION
Beautiful home on spacious .75 acre lot in cul-de-sac. Open floor plan with large family room with fireplace, kitchen and breakfast area and separate dining room. Amazing kitchen with granite countertops, stainless appliances and gas range. Two bedrooms downstairs. Large main suite with soaking tub, separate tile shower and large walk in closet. One bedroom, bathroom, and large bonus room with a closet upstairs. Bonus room could easily be 4th bedroom. Large deck overlooks spacious fenced backyard. Great attic storage and more...
$289,900
207 Petersburg Ct. Dothan, AL 36305
- Type:
- Single Family
- Sq.Ft.:
- n/a
- Status:
- Active
- Beds:
- 4
- Lot size:
- 0.28 Acres
- Year built:
- 2007
- Baths:
- 3.00
- MLS#:
- 186859
- Subdivision:
- Crestwood Village
ADDITIONAL INFORMATION
Well maintained 4 bedroom home, 2 1/2 baths. covered private patio, side-entry huge double garage, one bedroom upstairs perfect for youngster.... workshop off of garage. window treatments remain except curtains in mbr .Super nice, wooded, private back yard.
$379,900
120 Royal Orleans Dothan, AL 36305
- Type:
- Single Family
- Sq.Ft.:
- 3,018
- Status:
- Active
- Beds:
- 4
- Lot size:
- 1 Acres
- Year built:
- 2006
- Baths:
- 3.00
- MLS#:
- 186849
- Subdivision:
- Vieux Carre
ADDITIONAL INFORMATION
Wonderful New Orleans/Craftsman style home!! Super nice 4 BR, 2.5 BA home with a huge bonus room on one of the largest lots. (1 Acre) Beauty is what you will find as you walk up to the large front & side porches, then into the foyer. Hardwood floors, separate dining room, transom windows, kitchen with granite, beautiful cabinets, step up bar, gas cooktop, large breakfast room with wainscoting & door to front porch and back side covered porch. Tons of crown molding. Grand room with built-ins, gas fireplace. Large laundry room. Half bath. Nice big master suite with a beautiful bathroom that boasts large jetted tub, separate decorative tile shower, double vanities, walk-in closet. Beautiful wood stair way. Upstairs has 3 nice size bedrooms, window seat, built-in desk alcove, Full bathroom and a huge bonus room!! Roof 1 yr. Downstairs HP 1 yr Upstairs AC 2-3 yrs Side covered patio and extra slab for grilling in large fenced yard. Large lot. 2 car garage. Private drive around to the back of home.
$349,900
106 Cruz Ct. Dothan, AL 36305
- Type:
- Single Family
- Sq.Ft.:
- 2,213
- Status:
- Active
- Beds:
- 3
- Lot size:
- 1 Acres
- Year built:
- 2022
- Baths:
- 2.00
- MLS#:
- 186807
- Subdivision:
- Willow Pt.
ADDITIONAL INFORMATION
Rehobeth school district! Beautiful brand new craftsman style home with open floor plan, cathedral ceilings, granite on all countertops, and wood floors! Must see!
$359,500
405 Forsythia Lane Dothan, AL 36305
- Type:
- Single Family
- Sq.Ft.:
- 2,350
- Status:
- Active
- Beds:
- 3
- Lot size:
- 0.31 Acres
- Year built:
- 2005
- Baths:
- 3.00
- MLS#:
- 186730
- Subdivision:
- Grove Park
ADDITIONAL INFORMATION
Beautiful home located in Grove Park. This beautiful two-story home features three bedrooms, 2 and half baths, with the master bathroom being newly renovated.Eat in kitchen which opens into living room with fireplace.Master bath including double sinks, soaker tub, with large walk in closet.Newly renovated hardwood floors on bottom floor this year.Brand new HVAC and hot water heater this year. Enjoy your evenings sitting on the front porch or back patio overlooking the beautiful landscaped yard.Great neighborhood for young children and pets! Close to many restaurants, hospitals ,churches, and shopping plazas.Flooring allowance for master bedroom.
$429,500
207 Kirksey Drive Dothan, AL 36305
- Type:
- Single Family
- Sq.Ft.:
- 2,892
- Status:
- Active
- Beds:
- 4
- Lot size:
- 1 Acres
- Year built:
- 2018
- Baths:
- 3.00
- MLS#:
- 186680
- Subdivision:
- Greystone
ADDITIONAL INFORMATION
This gorgeous home features a lake lot in Greystone S/D. Great view overlooking the lake. 4BR/2.5 BA home has low maintenance bick exterior, Granite counter-tops, stainless steel appliances, wood and tile floor and formal dining room . Laundry is connected to Master closet. Private Master Suite featuring tile shower, soaking tub, compartmented water closet and double vanity. Beauiful kitchen with oversized island. Enjoy susets sitting on the covered back deck overlooking the water. Home has sprinkler system, security system, and undergorund dog fence. A MUST SEE!
$232,000
100 Lancaster Ct Dothan, AL 36305
- Type:
- Single Family
- Sq.Ft.:
- 2,050
- Status:
- Active
- Beds:
- 4
- Lot size:
- 0.39 Acres
- Year built:
- 1985
- Baths:
- 3.00
- MLS#:
- 186616
- Subdivision:
- Chapelwood
ADDITIONAL INFORMATION
Beautifully updated 4bd/3ba home with 2050 sqft in Chapelwood. Comes with new black metal roof, white vinyl siding, paint and flooring throughout, new heat pump , tankless water heater, and appliances. 2 bedrooms downstairs and 2 upstairs. Nice corner lot with chain link fenced back yard. Comes with a spacious living room, large bedrooms and eat in kitchen as well as an inside laundry.
$389,900
221 Prestwick Dothan, AL 36305
- Type:
- Single Family
- Sq.Ft.:
- n/a
- Status:
- Active
- Beds:
- 3
- Lot size:
- 0.2 Acres
- Year built:
- 2013
- Baths:
- 3.00
- MLS#:
- 186514
- Subdivision:
- Highlands South
ADDITIONAL INFORMATION
Beautiful home in Highlands South neighborhood. 3 bedrooms. 2.5 baths. Office. Large upstairs bonus room. Master bedroom suite (downstairs) offers a large shower, jacuzzi tub and walk-in closet. Tankless Water heater. Good storage. Granite. Fireplace. Screened in back porch.
- Type:
- Single Family
- Sq.Ft.:
- 1,669
- Status:
- Active
- Beds:
- 3
- Lot size:
- 1 Acres
- Year built:
- 1973
- Baths:
- 2.00
- MLS#:
- 186446
- Subdivision:
- Willow Creek
ADDITIONAL INFORMATION
3311 Candlewood Drive is conveniently located just off Honeysuckle Rd, between Fortner St and Main. The brick, ranch-style home sits on over half an acre with a private, wooded backyard. The front of the home features a covered porch area with gutters added to keep the rain from pouring on you on your way into the home. The front door has been replaced with an attractive door with a glass insert. To the left of the foyer is the home's living area, which is a large space with a double window and French doors leading out to the backyard. The kitchen has a unique shape, with a half counter and hanging cabinet separating the kitchen from the dining area. The stove and refrigerator have been replaced with stainless appliances, and a white sink sits beneath a window overlooking the backyard. Beyond the kitchen is an enclosed garage, previously used as a den. At the back of the den is a utility room/laundry room, with additional cabinetry and access to the backyard. The bedrooms are on one side of the home. The primary bedroom has windows on two sides of the room, a surprisingly spacious walk-in closet, an ensuite bath with a tiled shower and linen cabinetry. The two spare bedrooms have been updated more recently with wood-look vinyl flooring and they share a hall bath. There are two bonus closets in the hallway for additional storage. The homes HVAC has been replaced in the last couple of years. The shady backyard is deep with a stone and concrete paver path ready to be landscaped!
$864,900
102 Bayberry Ln Dothan, AL 36305
- Type:
- Single Family
- Sq.Ft.:
- 6,158
- Status:
- Active
- Beds:
- 7
- Lot size:
- 1 Acres
- Year built:
- 2004
- Baths:
- 6.00
- MLS#:
- 186338
- Subdivision:
- Spann Farm
ADDITIONAL INFORMATION
Looking for a home that gives you 3-GENERATION LUXURY LIVING? Need a home that will accommodate a growing and expanding family, to include kids and the grandparents. This beautiful home is in a gated community that gives you an abundance of mature trees that have canopies that cascade throughout the entire development in addition to a stunning picturesque view of the lake. This home is located west of Dothan in the gated community of Spann Farm. This property is a multi-family estate that has well over 6100sf of heated and cooled living space. This estate encompasses living accommodations with 2 separate dwellings for a total of 7 bedrooms, 5 full baths, and 2 half baths. The main home has approximately 4200 sf., w/ 4BR / 3.5 BA. The 2-story Guest home, w/ portico has approximately 1958sf of living space and is complete with 3 BR/ 2.5 BA w/stairlift to 2nd floor & is handicap accessible. Both properties are complete with amenities including glass pane, hardwood cabinetry w/accent lighting, in the kitchen. Granite countertops, 5” hardwood flooring, custom plantation shutters throughout, w / a 3 car garage. The main house features a 2-story foyer, hardwood coffered ceilings in the library/office, extended double crown throughout the entire home, hardwood & wrought iron staircase w/backlit niche & glass shelving, canned lighting throughout the home. Upstairs on the main comes with a huge bonus/family/workout room w/ 3 BR & 2 full baths.
IDX information is provided exclusively for consumers' personal, non-commercial use and may not be used for any purpose other than to identify prospective properties consumers may be interested in purchasing, and that the data is deemed reliable by is not guaranteed accurate by the MLS. Copyright 2024 , Dothan Multiple Listing Service, Inc.
Dothan Real Estate
The median home value in Dothan, AL is $141,100. This is lower than the county median home value of $141,300. The national median home value is $219,700. The average price of homes sold in Dothan, AL is $141,100. Approximately 50.28% of Dothan homes are owned, compared to 35.28% rented, while 14.44% are vacant. Dothan real estate listings include condos, townhomes, and single family homes for sale. Commercial properties are also available. If you see a property you’re interested in, contact a Dothan real estate agent to arrange a tour today!
Dothan, Alabama 36305 has a population of 67,784. Dothan 36305 is more family-centric than the surrounding county with 26.15% of the households containing married families with children. The county average for households married with children is 25.54%.
The median household income in Dothan, Alabama 36305 is $43,316. The median household income for the surrounding county is $42,803 compared to the national median of $57,652. The median age of people living in Dothan 36305 is 38.6 years.
Dothan Weather
The average high temperature in July is 91.9 degrees, with an average low temperature in January of 37.7 degrees. The average rainfall is approximately 56.3 inches per year, with 0.1 inches of snow per year.
