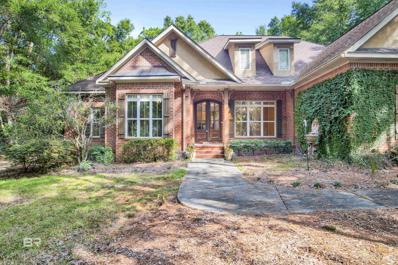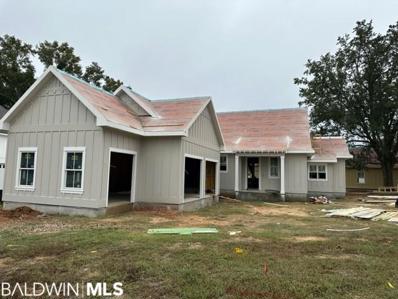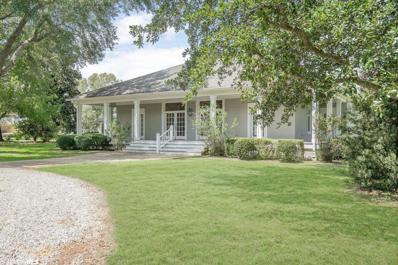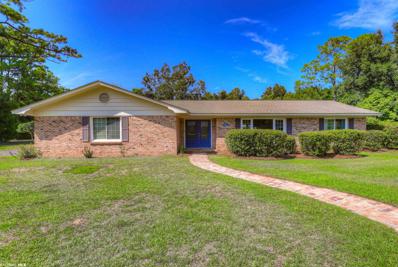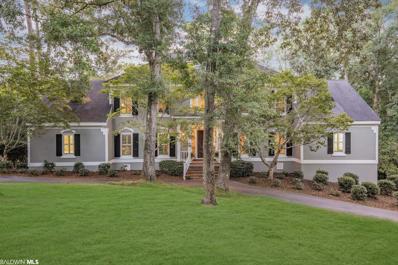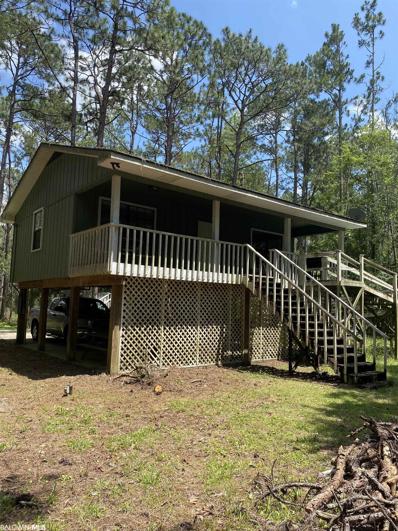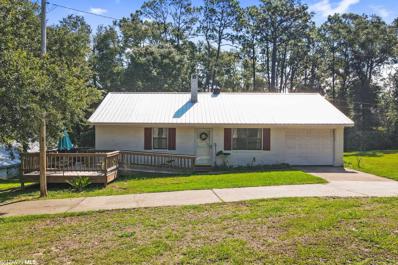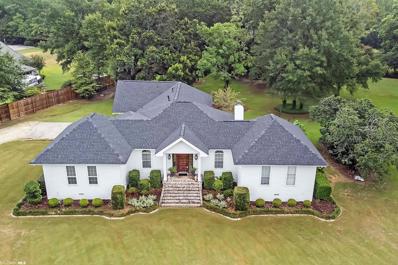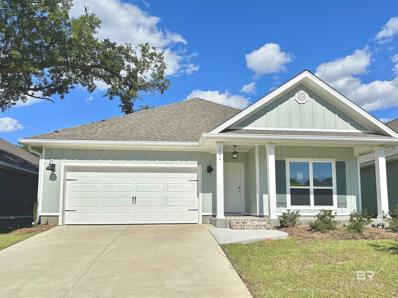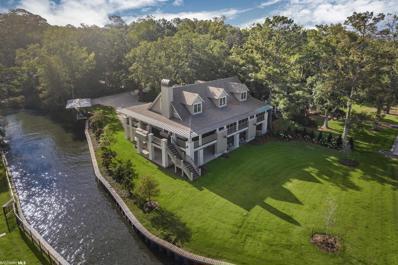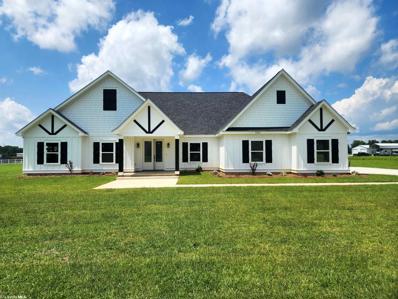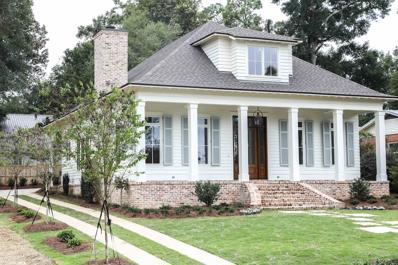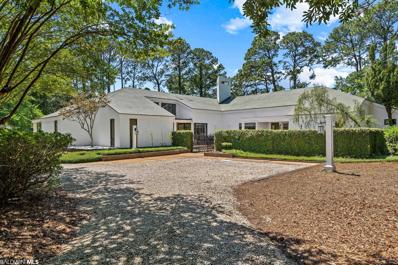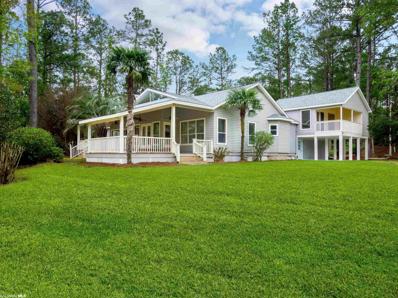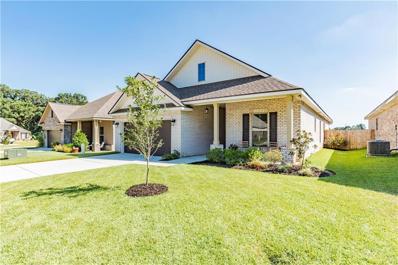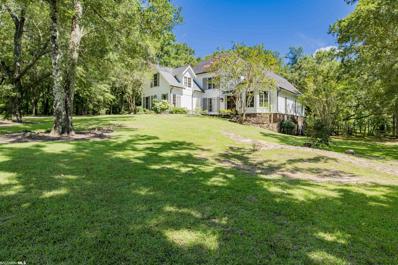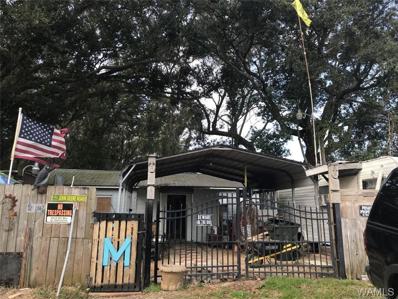Fairhope AL Homes for Sale
- Type:
- Other
- Sq.Ft.:
- 3,589
- Status:
- Active
- Beds:
- 4
- Lot size:
- 1.18 Acres
- Year built:
- 2003
- Baths:
- 4.00
- MLS#:
- 352787
- Subdivision:
- The Woodlands at Fairhope
ADDITIONAL INFORMATION
Nestled in the prestigious Woodlands of Fairhope, this gorgeous custom home sits on over an acre offering privacy and a tranquil setting while being in a prime location. The home has 4 bedrooms and 3.5 baths, plus a sprawling bonus room with a full-bath which could also serve as a bedroom. The primary suite features direct access to a peaceful screened porch, large walk-in closet, a luxurious bathroom with a soaking tub and a walk-in shower. The stately home has loads of custom details and amenities, including lovely wood floors, crown molding, high ceilings, gas fireplace, separate dining room, breakfast room, entertainer’s open kitchen, screened back porch, expansive deck, central vacuum, irrigation system and oversized garage. The screen porch and large deck offer a perfect spot to relax and enjoy the fenced serene wooded lot or entertain a large group. Located in the heart of Fairhope and just off of Greeno road, the location is ideal for buyers needing convenience to Mobile, Pensacola, or just getting around the Eastern Shore with ease. The well-established neighborhood also offers a lake with fishing pier and gazebo. This is a rare find. Don’t miss your opportunity to live in one of Fairhope’s most sought-after neighborhoods. Buyer and Buyer's agent to verify all data to satisfaction during contingency period. Data deemed accurate but not guranteed.
- Type:
- Other
- Sq.Ft.:
- 1,980
- Status:
- Active
- Beds:
- 3
- Lot size:
- 0.19 Acres
- Year built:
- 2024
- Baths:
- 3.00
- MLS#:
- 352771
- Subdivision:
- Battles Trace at The Colony
ADDITIONAL INFORMATION
Beautiful 3 bedroom, 2.5 bath home Plus Study. 2 Car Garage Plus Hobby Garage, Large open Living Room, Fireplace with gas logs, stacked wall ovens, quartz countertops, Stainless Appliances, double vanity sinks in primary bathroom, Great Back Porch. Call to see today! Completion date approximately early Spring 2024. Other homes started as well $715,000 - $849,500 now available
- Type:
- Other
- Sq.Ft.:
- 3,024
- Status:
- Active
- Beds:
- 4
- Lot size:
- 6.6 Acres
- Year built:
- 1993
- Baths:
- 3.00
- MLS#:
- 351864
- Subdivision:
- Fairhope
ADDITIONAL INFORMATION
Phenomenal Fairhope home on 6.6 acres, a combo that's hard to find! Home boasts heart pine floors & wood vaulted ceilings in open living room with a wood burning fireplace, loads of windows for natural light, kitchen with abundance of cabinets-granite--frig-electric stove, double ovens-split bedrooms, large master with spacious bath and closet, 4 bedrooms plus office, formal dining, breakfast bar & area for informal dining. Wrap around wide porches with wide front porch, double carport plus a one car garage, metal 220 wired barn in rear is 24x36, beautiful trees & shrubs on property. Home sits way back on property for privacy. Country but near downtown. Buyer to verify all information during due diligence.
$578,900
607 Hancock Road Fairhope, AL 36532
- Type:
- Other
- Sq.Ft.:
- 2,713
- Status:
- Active
- Beds:
- 4
- Lot size:
- 0.63 Acres
- Year built:
- 1964
- Baths:
- 2.00
- MLS#:
- 350701
- Subdivision:
- Colonial Acres
ADDITIONAL INFORMATION
Welcome to 607 Hancock Rd in Fairhope, Alabama! This charming single-family home offers a perfect blend of comfort and elegance. With 4 spacious bedrooms and 2 bathrooms, this one level home features new tile floors, a spacious kitchen, a cozy fireplace, a large backyard, newly updated air cleaning HVAC, updated plumbing, RV electricity, all new windows in 2006, and a huge laundry with butlers pantry. The open-concept layout allows for seamless flow between the living spaces, ideal for both daily living and entertaining guests. Nestled in desirable Colonial Acres, this property offers a lush and picturesque setting. Enjoy the convenience of nearby amenities, shopping, and dining options, while relishing the tranquility of suburban living. The property's huge outdoor brick patio and sprawling lawn with established landscaping add to the overall appeal. You can just jump on your golf cart and run into town for dinner or catch a sunset! Don't miss the opportunity to make this house your home. Schedule a viewing today and experience the comfort and charm that 607 Hancock Rd has to offer!"
$1,500,000
22450 Main Street Fairhope, AL 36532
- Type:
- Other
- Sq.Ft.:
- 3,836
- Status:
- Active
- Beds:
- 4
- Lot size:
- 2.01 Acres
- Year built:
- 1991
- Baths:
- 3.00
- MLS#:
- 351332
- Subdivision:
- Montrose
ADDITIONAL INFORMATION
Iconic estate on prestigious Fly Creek in Historic Montrose perfectly situated on two acres of exquisitely landscaped gardens, trees, and exotic foliage awakens the senses. This one-owner custom Bill Purvis constructed home exudes curb appeal with its circular drive and stately façade. Expertly planned details like impressive mahogany front entrance with brass knocker to a welcoming foyer with a quarter-turned stairwell that peaks into lovely formal living and dining room spaces. A fireplace focal point heads into the great room with gorgeous daylight from patio doors & transoms, custom painted built-in bookshelves scale the high ceilings which debuts the mezzanine. The kitchen’s signature granite prep and entertainment island has a gas cooktop that allows for the chef to remain engaged with the family and friends utilizing the overhanging pot rack, double ovens, plus counter height seating. Always welcome is a double sink with a window viewing the side yard on 174’ Fly Creek footage, arbor swing & garden. Enjoy extra storage space in the butler’s pantry with four tall cabinets and second refrigerator. Waking up here is a delight with a sunny breakfast room full of windows. A spectacular backyard can be viewed from the rear windows, glass doors, and outdoor living area, which is divine with lush Bamboo, Oaks & Magnolias. The lovely primary bedroom with ensuite is on the main level features dual walk-in closets, vanities, and tiled shower room with seeded glass door. The spacious upper three bedrooms with one bedroom currently being used as an office share a view of the lower level from the mezzanine. The whole-house generator makes life easier on the coast in addition to having access to the Mobile Bay and Fairhope Yacht Club by a Stauter or kayak.
- Type:
- Other
- Sq.Ft.:
- 716
- Status:
- Active
- Beds:
- 1
- Lot size:
- 7 Acres
- Year built:
- 1987
- Baths:
- 1.00
- MLS#:
- 346292
- Subdivision:
- Marlow
ADDITIONAL INFORMATION
Just over 7 acres of land with about 1,100 feet of frontage on the upper reaches of Fish River in the Marlow community. Property is comprised of three lots (PPINs: 13248, 40326, 10379).
- Type:
- Other
- Sq.Ft.:
- 1,164
- Status:
- Active
- Beds:
- 2
- Lot size:
- 1.39 Acres
- Year built:
- 1984
- Baths:
- 2.00
- MLS#:
- 351256
- Subdivision:
- Sherwood Forest
ADDITIONAL INFORMATION
Situated on over an acre this home has so much much to offer! Enjoy the peaceful surroundings of Fish River and Weeks Bay. Mature oak trees add to the serene landscape. 100 feet of water access on Waterhole Branch which leads to Weeks Bay and Fish River. The neighborhood provides a private boat launch. Plenty of space to store your boat in the storage building. You are only 10 miles to all the shops and restaurants of downtown Fairhope and less than 25 miles to the white sandy beaches of Gulf Shores. This property is an absolute must see! Owner financing available. Call your favorite realtor for more details. Buyer to verify all information during due diligence.
- Type:
- Single Family
- Sq.Ft.:
- 3,094
- Status:
- Active
- Beds:
- 4
- Lot size:
- 1.6 Acres
- Year built:
- 1994
- Baths:
- 3.00
- MLS#:
- 351179
- Subdivision:
- Fairhope
ADDITIONAL INFORMATION
Need a place to park your RV or build a pole barn, mother in-law suite, then look no further. A hidden gem in Fairhope sitting on a 1.6 stunning property with the capability of building a separate structure/mother in law suite. Custom built 4 bedroom, 3 full baths, and split bedroom plan has plenty of room for entertaining, lots of natural lighting, kitchen with granite countertops, pantry, breakfast area, custom cabinets, double ovens, backslash, stainless appliances, and a nice raised bar. Large living room with windows overlooking the property and a wood burning fireplace. Primary suite and two other bedrooms are downstairs. Fourth bedroom is upstairs with a private bath. This area could also be used a playroom or bonus room. Primary bath has a whirlpool tub, separate shower, walk in closet, and dual vanities. Extra room along the back that could be used a variety of ways. Would make a beautiful sun room. Multiple level deck overlooking the beautiful grounds. Home has new fortified roof installed in 2022, and side entry double garage. Seller will provide a home warranty. Buyer to verify all information during due diligence.
- Type:
- Single Family
- Sq.Ft.:
- 1,835
- Status:
- Active
- Beds:
- 4
- Year built:
- 2023
- Baths:
- 2.00
- MLS#:
- 351119
- Subdivision:
- Overland
ADDITIONAL INFORMATION
***Completed home in Overland. Only three homes left ***Welcome to this charming 1,835 sq. ft. Rhett plan in the brand-new Overland community, in Fairhope. Completed and ready to move in! Boasting 4 bedrooms and 2 bathrooms with an attached 2 car garage, large family room, covered patio and shadow box fenced backyard. The upgraded trim package with crown molding, fully cased windows in the main living areas and wide base boards adds a touch of elegance, while the upgraded landscaping creates a picturesque setting. Enjoy your morning coffee on the inviting front porch or back covered patio overlooking a serene tree-lined view. Situated close to downtown Fairhope, you'll have easy access to shops, restaurants, and the beauty of Mobile Bay. This home is being built to the Gold Fortification specifications and can save homeowner's up to 50% on their annual homeowners insurance costs. This SMART home comes with a 1-year builder warranty, 10-year structural warranty, 2-year electrical and plumbing warranty and more. Seller will pay up to $3000 in closing costs when you finance with DHI MORTGAGE and you may qualify for our LIMITED TIME SPECIAL 30 yr fixed mortgage. Call the listing agent for the details. Buyer to verify all information during due diligence.
$3,600,000
16197 Scenic Highway 98 Fairhope, AL 36532
- Type:
- Single Family
- Sq.Ft.:
- 3,414
- Status:
- Active
- Beds:
- 4
- Lot size:
- 0.65 Acres
- Year built:
- 1983
- Baths:
- 5.00
- MLS#:
- 350976
ADDITIONAL INFORMATION
Nestled amidst the tranquil embrace of Alabama's beloved Mobile Bay, where the waters sway and the sunsets paint the sky with hues of gold, this exquisite waterfront property is a quintessential Southern dream brought to life. With its breathtaking bay views and direct water access, this updated haven is a dream come true for those who cherish the charm of the South. Every detail has been thoughtfully considered, from the boat dock with two lifts to the Carrara quartz countertops and top-of-the-line Sub-Zero appliances that grace the modern kitchen. Dark hardwood floors seamlessly guide you through the space, leading to a master suite boasting a spa-like bathroom and expansive walk-in closet. Upstairs, a game room and two bedrooms provide ample space for relaxation. The home's recent upgrades including, counter tops, appliances, a new roof, hurricane-grade windows, AC units, and on-demand water heater, ensure both style and security. The living room's generous lighting and gas fireplace offer comfort and warmth, while the large wrap-around porch overlooking Mobile Bay and Baileys Creek sets the stage for unforgettable gatherings. With a sprawling backyard, grassy expanse, and irrigation system, this property is a true Alabama gem that captures the heart of Southern living.
- Type:
- Other
- Sq.Ft.:
- 2,400
- Status:
- Active
- Beds:
- 3
- Lot size:
- 2 Acres
- Year built:
- 2023
- Baths:
- 2.00
- MLS#:
- 347954
- Subdivision:
- Red Barn Road Estates
ADDITIONAL INFORMATION
MOTIVATED SELLER!!Come see this beautiful 3 bed, 2 bath custom home located in a 2-acre lot with NO RESTRICTIONS you can have horses, chickens or other animals. As you enter the large living room through the front double doors, you see the open living space. This open floor plan is perfect for entertaining and family gatherings. Has a large kitchen with a big pantry room, and granite countertops. The master bedroom has a beautiful custom bathroom with 2 vanities, standing shower, a tub and a large walking closet. This home also has a very nice laundry room that has access from the master bedroom. The garage has space for 2 vehicles.
$1,375,000
210 Tensaw Avenue Fairhope, AL 36532
- Type:
- Other
- Sq.Ft.:
- 2,900
- Status:
- Active
- Beds:
- 4
- Lot size:
- 0.2 Acres
- Year built:
- 2024
- Baths:
- 5.00
- MLS#:
- 345708
- Subdivision:
- Airey Heights
ADDITIONAL INFORMATION
Brand new, just completed, GOLD FORTIFIED new construction located just steps to Mobile Bay in downtown Fairhope. Water access to Mobile Bay in the neighborhood. This quintessential Fairhope cottage built by Duggar Homes, designed by renowned home designer Bob Chatham, and interiors completed by highly sought after Brooke Chamblee Interiors, is truly the best of the best. Joe Comer completed the landscape architecture to finish this masterpiece. There is not a detail forgotten in this 2900 sqft 4 BR, 4.5 BA home. Elevated exterior details include artisan siding, rafter tails, custom mahogany front door, gas lantern, Marvin clad windows with detailed transoms, custom louvered shutters, and tongue and groove ceilings on all porches, carport and breezeway. Step inside to see the level of thought and detail on the interior including 10' and 11' ceilings, tongue and groove ceilings and walls, marble countertops, white oak hardwood floors, seagrass floor covering in upstairs two bedrooms, grass cloth wallpaper, inset custom cabinets, Isokern wood or gas burning fireplace, designer lighting fixtures, wine fridge, Koehler plumbing fixtures, cast iron free standing tub, and Rinnai tankless water heater. The appliances are high-end Italian made Bertazzoni line and include a built in refrigerator and a dual fuel 48" range with custom cabinet panel fronts. 2-car carport with attached storage. Buyer to verify all information during due diligence.
$3,200,000
18183 Quail Run Fairhope, AL 36532
- Type:
- Other
- Sq.Ft.:
- 7,000
- Status:
- Active
- Beds:
- 6
- Year built:
- 1981
- Baths:
- 6.00
- MLS#:
- 345336
- Subdivision:
- Lakewood Club Estates
ADDITIONAL INFORMATION
Contemporary beauty on gorgeous Lakewood Golf Course across from the Grand Hotel in Point Clear. Completely updated, renovated and move in ready. White Oak custom flooring throughout that is a work of art. Master suite includes his and her areas with custom closets and private office. Chefs kitchen with a multitude of storage and pantry areas. Pool can be heated or cooled and includes spacious areas for entertaining plus a fireplace and cook station. Situated perfectly on the lake of the the areas best golf course. Point Clear awaits and this is the perfect opportunity and home.
- Type:
- Other
- Sq.Ft.:
- 2,964
- Status:
- Active
- Beds:
- 4
- Lot size:
- 0.9 Acres
- Year built:
- 1997
- Baths:
- 3.00
- MLS#:
- 343752
- Subdivision:
- Potters Bend
ADDITIONAL INFORMATION
Welcome to the serene riverfront retreat of Fairhope, where this off-the-grid gem offers the perfect blend of tranquility & connectivity. Nestled on a quiet cul-de-sac double lot along the peaceful Fish River, this unique home presents a rare opportunity for discerning buyers. Step onto the expansive 30’ back deck that stretches along 220’ of riverfront inviting you to unwind & savor the picturesque surroundings. Inside, the home has an inviting ambiance with vaulted ceilings, exposed beams & hardwood floors that add warmth to the open layout. The entrance has extraordinary teak doors, setting the tone for the unique character within & interior teak floors further enhances the home by showcasing the home's distinctive style. Above the double garage, discover an additional 696 sq ft of versatile living space with its own private bath. Imagine transforming it into a private office, art studio or a guest suite-boundless possibilities. A covered 14’ x 30’ carport awaits accommodating an RV or boat. Key features: recently replaced Fortified roof (2021), walk-in closets, gutters & expansive decks off the primary bedroom, breakfast area, kitchen & great rm. A captivating spiral staircase in the great room leads to an unexpected loft, adding an element of charm. The antique kitchen island adds a touch of vintage flair. The primary bedroom en-suite has a 11x6 walk-in closet, dual vanity, soaking tub with shower & a private water closet. The home has 3 HVAC units, a septic system, 2 water heaters (1 gas, 1 electric) & a gas-start wood-burning fireplace in the great room. The 3rd bedroom, used as an office, has the potential to connect with bathroom 2, creating a convenient "Jack N Jill" bath. This property includes the adjacent lot 7, PPIN 085550, equalling just under 1 acre. Flood insurance, transferable with the home, ensures peace of mind. Seize the opportunity to turn this into your dream retreat with a touch of imagination and embrace a lifestyle harmonized with nature.
- Type:
- Single Family
- Sq.Ft.:
- 1,842
- Status:
- Active
- Beds:
- 3
- Lot size:
- 0.2 Acres
- Year built:
- 2020
- Baths:
- 2.00
- MLS#:
- 7115939
- Subdivision:
- Twin Beech Estates
ADDITIONAL INFORMATION
***GOLD FORTIFIED*** Only minutes from charming downtown Fairhope, this like-new home sits in the Twin Beech Estates community, a low density development. Enjoy the picture perfect setting of this neighborhood which boasts tree-lined streets and public sidewalks. The meticulously manicured exterior and landscape greets you from the street as you arrive in front of the home. Just beyond the upgraded glass front door, a spacious entry with high ceilings and ceramic wood-look tile floors welcomes you inside. Two bedrooms and a guest bath sit to the right off of the entry. Both bedrooms feature oversized closets which are perfect for extra storage. The large living-dining-kitchen space is perfect for entertaining, relaxing, and living! Vaulted ceilings and oversized windows make for a bright and airy home. The kitchen has solid wood cabinetry, Quartz counters, under mount sink, stainless appliances, and a large walk-in pantry. Off of the kitchen, a large laundry room with a great storage closet makes a fantastic place to hide all of your everyday messes. The main bedroom is situated at the rear of the home. An oversized en-suite bathroom with duel vanities, separate tub & shower, and a private water closet creates a perfect retreat to unwind and relax. Outside, a spacious covered patio with TV hookups provides a wonderful area to watch fall football while overlooking your fenced backyard. If you want new without the gimmicks and games, then look no further. This home has it all. Buyer or buyer's agent to verify all important information
$1,985,000
9282 Twin Beech Road Fairhope, AL 36532
- Type:
- Single Family
- Sq.Ft.:
- 5,445
- Status:
- Active
- Beds:
- 4
- Lot size:
- 8.53 Acres
- Year built:
- 2004
- Baths:
- 4.00
- MLS#:
- 333663
- Subdivision:
- Mallory Estates
ADDITIONAL INFORMATION
Magnificent estate home for the equestrian or equestrian at heart on 8.5+/- Acres in Fairhope! This phenomenal property features four bedrooms and three and 1/2 baths. The chef's kitchen offers a gas stove with pot-filler, double oven, custom cabinetry, wine cooler, farm sink and butlers pantry. Your master suite offers tray ceiling and sitting area with ample space to relax and enjoy views of the grounds. The master bath features double vanities, separate bathtub and a walk-in shower. Enjoy entertaining al fresco with the outdoor kitchen with gas cooktop on the screened porch. There are three fireplaces (living, dining & screened porch), a 40kw generator, well for partial irrigation and alarm. You and your guests will love watching movies in the custom media room. The grounds feature a 5 stall barn, cross fencing, separate storage building that could be a man cave or she shed and so much more. This home offers impeccable finishes and features for the discerning owner. Buyer to verify all information during due diligence.
$249,900
19235 Greeno Road Fairhope, AL 36532
- Type:
- Single Family
- Sq.Ft.:
- 750
- Status:
- Active
- Beds:
- 2
- Year built:
- 2000
- Baths:
- 1.00
- MLS#:
- 148413
- Subdivision:
- None
ADDITIONAL INFORMATION
Don't miss this opportunity to own in beautiful Fairhope, AL! This charming small cottage sits on a very small and manageable lot of 50' x 60' fenced completely. The backdrop of Southern Live Oaks is one-of-a-kind. At this property you will find a very cozy and charming interior filled with rustic details of soothing beach colors and furnishings. The cottage has a very comfortable living room, kitchen and dining area combination, a walk-thru laundry room into the bathroom and two bedrooms. All appliances in the kitchen are new. Exterior structure (shed) and motorhome will be removed prior to closing of the property sale. This property has its own driveway entrance off US-98/Greeno Road.

All information provided is deemed reliable but is not guaranteed or warranted and should be independently verified. The data relating to real estate for sale on this web site comes in part from the IDX/RETS Program of the Gulf Coast Multiple Listing Service, Inc. IDX/RETS real estate listings displayed which are held by other brokerage firms contain the name of the listing firm. The information being provided is for consumer's personal, non-commercial use and will not be used for any purpose other than to identify prospective properties consumers may be interested in purchasing. Copyright 2024 Gulf Coast Multiple Listing Service, Inc. All rights reserved. All information provided is deemed reliable but is not guaranteed or warranted and should be independently verified. Copyright 2024 GCMLS. All rights reserved.
The data on this web site comes in part from the West Alabama Multiple Listing Service, Inc.. The information being provided is for consumers’ personal, non-commercial use and may not be used for any purpose other than to identify prospective properties consumers may be interested in purchasing or selling. Information is believed to be reliable, but not guaranteed. All rights reserved. Copyright 2024 West Alabama Multiple Listing Service, Inc.
Fairhope Real Estate
The median home value in Fairhope, AL is $295,500. This is higher than the county median home value of $210,900. The national median home value is $219,700. The average price of homes sold in Fairhope, AL is $295,500. Approximately 63.31% of Fairhope homes are owned, compared to 20.28% rented, while 16.41% are vacant. Fairhope real estate listings include condos, townhomes, and single family homes for sale. Commercial properties are also available. If you see a property you’re interested in, contact a Fairhope real estate agent to arrange a tour today!
Fairhope, Alabama 36532 has a population of 19,561. Fairhope 36532 is more family-centric than the surrounding county with 32.26% of the households containing married families with children. The county average for households married with children is 27.28%.
The median household income in Fairhope, Alabama 36532 is $66,074. The median household income for the surrounding county is $52,562 compared to the national median of $57,652. The median age of people living in Fairhope 36532 is 45 years.
Fairhope Weather
The average high temperature in July is 91.1 degrees, with an average low temperature in January of 39.5 degrees. The average rainfall is approximately 66 inches per year, with 0 inches of snow per year.
