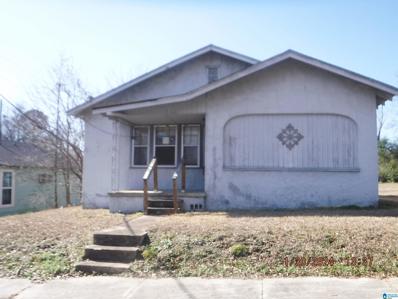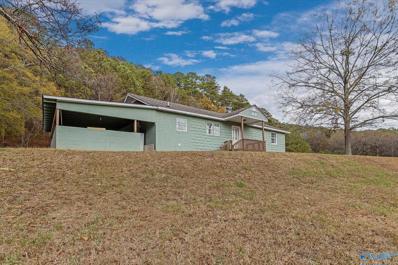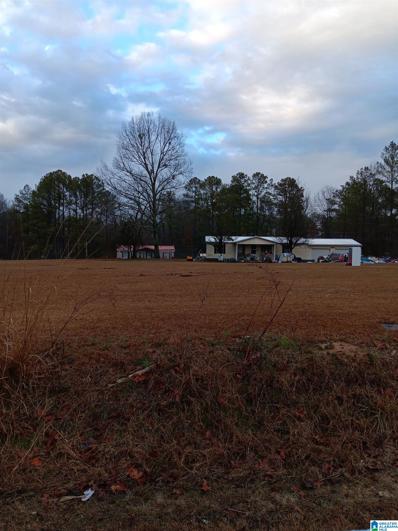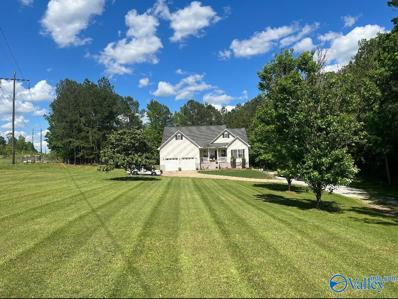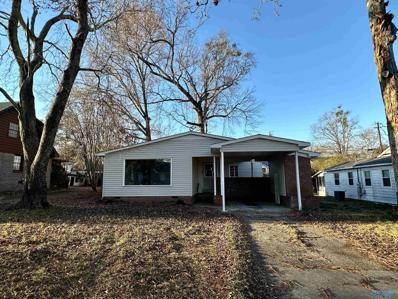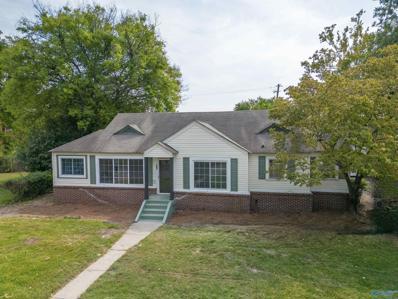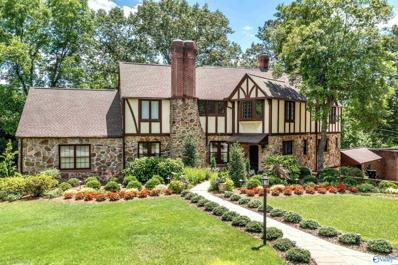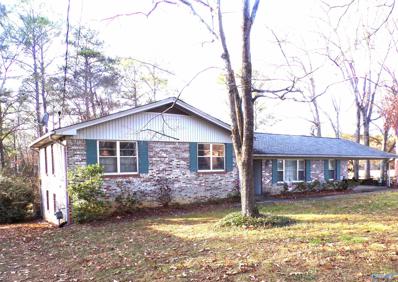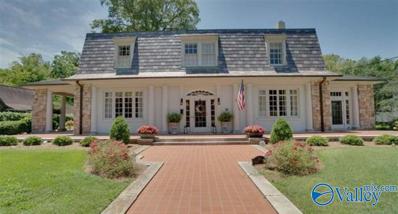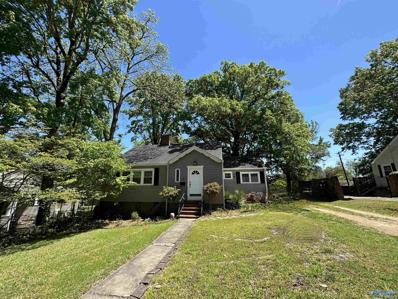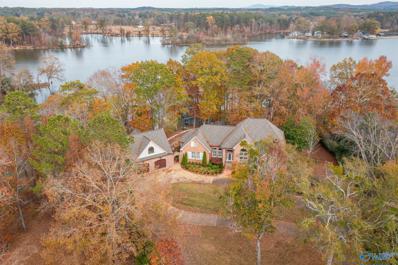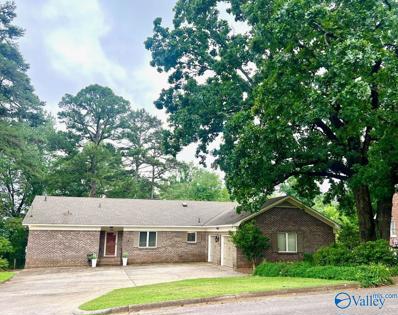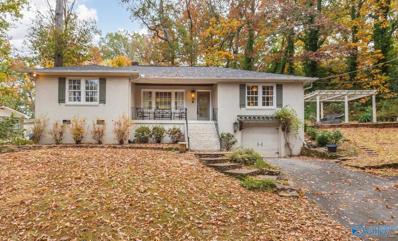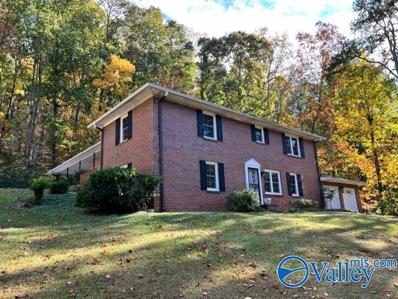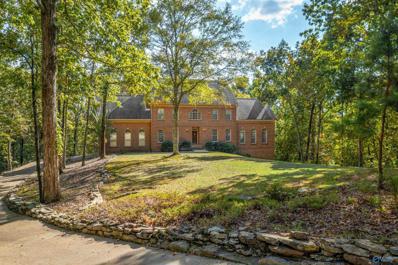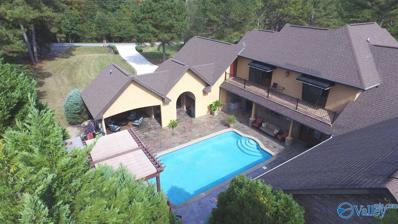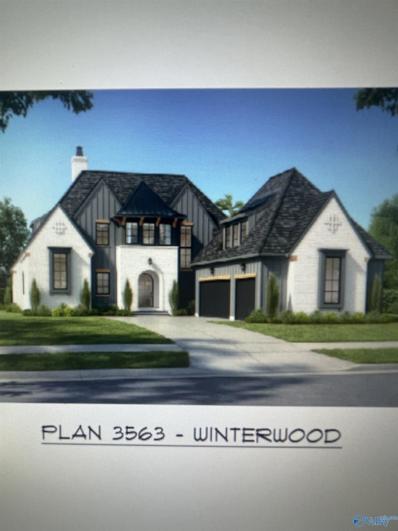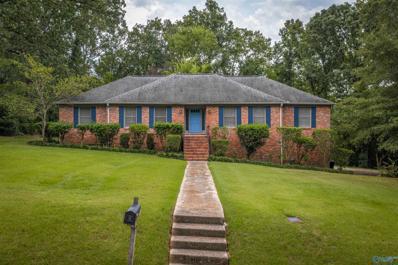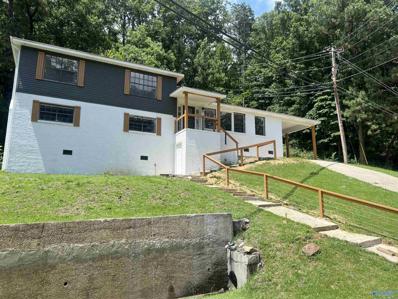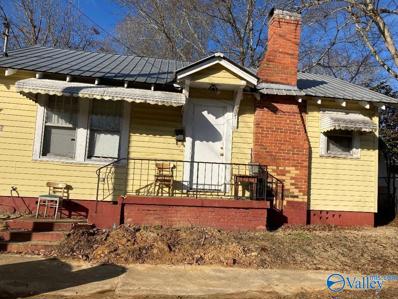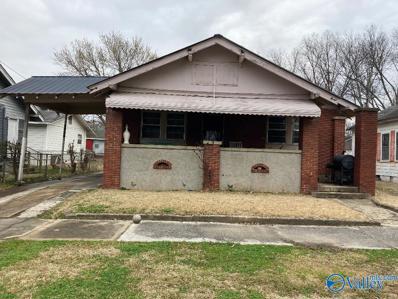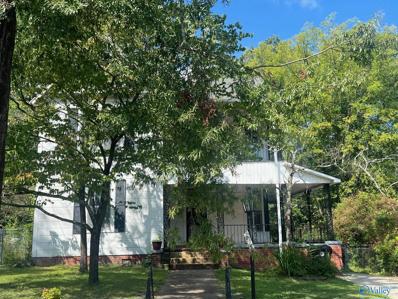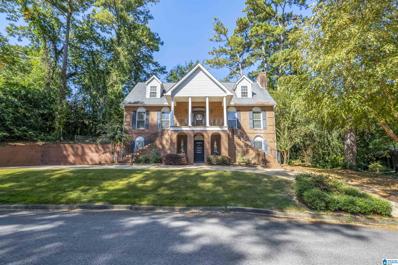Gadsden AL Homes for Sale
- Type:
- Single Family
- Sq.Ft.:
- 2,089
- Status:
- Active
- Beds:
- 3
- Lot size:
- 0.19 Acres
- Year built:
- 1936
- Baths:
- 2.00
- MLS#:
- 21376062
- Subdivision:
- None
ADDITIONAL INFORMATION
3 bedroom, 2 baths, living room, dining room, kitchen, large den with fireplace. Attached 2 car garage plus a detached single garage with workshop, cover patio, rear fence, redemption rights may apply. I recommend for buyer to have survey done.. Need Proof of funds or lenders submitted with offer.
- Type:
- Single Family
- Sq.Ft.:
- 1,345
- Status:
- Active
- Beds:
- 4
- Lot size:
- 1.47 Acres
- Year built:
- 1945
- Baths:
- 1.00
- MLS#:
- 21852248
- Subdivision:
- Metes And Bounds
ADDITIONAL INFORMATION
This charming 4-bed residence with 1 full bath is a perfect blend of comfort and style. Nestled on a spacious lot, this property offers ample outdoor space for relaxation and entertaining. The interior boasts a well-designed floor plan with four generously sized bedrooms, providing flexibility for a growing family or home office use. The kitchen is equipped with appliances, offering both functionality and style. Outside, a convenient carport adds to the property's appeal, providing covered space to keep the vehicles from the elements.
$110,000
39 Phipps Lane Gadsden, AL 35901
- Type:
- Manufactured Home
- Sq.Ft.:
- 1,286
- Status:
- Active
- Beds:
- 3
- Lot size:
- 1.8 Acres
- Year built:
- 1998
- Baths:
- 2.00
- MLS#:
- 21374529
- Subdivision:
- None
ADDITIONAL INFORMATION
Great Opportunity Forever Home !!! Country living with a big yard 5 minutes from town .
- Type:
- Single Family
- Sq.Ft.:
- 2,179
- Status:
- Active
- Beds:
- 4
- Lot size:
- 1 Acres
- Year built:
- 2008
- Baths:
- 3.00
- MLS#:
- 21851130
- Subdivision:
- Metes And Bounds
ADDITIONAL INFORMATION
So much to offer! 3 Bedrooms on the main level, bonus space upstairs with full bath, custom cabinets in your eat in kitchen, spacious den, huge master suite with walk-in closet and spa like bath with garden tub and shower. Super private lot on over an acre. The basement is complete with kitchen/bar area and lots of storage. This is not one you want to miss!
$179,900
925 S 5th Street Gadsden, AL 35901
- Type:
- Single Family
- Sq.Ft.:
- 1,416
- Status:
- Active
- Beds:
- 3
- Lot size:
- 0.22 Acres
- Year built:
- 1950
- Baths:
- 2.00
- MLS#:
- 21850054
- Subdivision:
- Edenwood Addition
ADDITIONAL INFORMATION
DOWNTOWN- EDENWOOD- RENOVATED- Beautiful 3BDRM/2BTH family home privately & conveniently nestled in an established neighborhood in downtown Gadsden. Family room with ample natural light, new paint & gorgeous LVP flooring! Updated/clean kitchen with new paint, flooring & counter tops! Formal dining. Bedrooms w/ LVP and nice sized closets. Both bathrooms completely renovated! Level lot great for children/pets. Siding for low maintenance. Carport w/ storage. Call today!
$179,900
916 S 5th Street Gadsden, AL 35901
- Type:
- Single Family
- Sq.Ft.:
- 1,964
- Status:
- Active
- Beds:
- 4
- Lot size:
- 0.32 Acres
- Year built:
- 1945
- Baths:
- 2.00
- MLS#:
- 21850052
- Subdivision:
- Metes And Bounds
ADDITIONAL INFORMATION
DOWNTOWN- EDENWOOD- HOME OFFICE- UPDATED- Great 4BDRM/2BTH family home conveniently nestled near restaurants, shopping, downtown, hospital etc! Light & airy family room w/ new paint & gorgeous hardwoods! Dining with heavy molding, custom lighting & archway. Kitchen w/ ample cabinets. Spacious master w/ HIS & HER closets. Tile baths. Awesome deck perfect for relaxing, BBQ's or watching the children/pets play in the level backyard. $184,900. Call today!
- Type:
- Single Family
- Sq.Ft.:
- 5,733
- Status:
- Active
- Beds:
- 5
- Lot size:
- 0.68 Acres
- Year built:
- 1929
- Baths:
- 4.50
- MLS#:
- 21850020
- Subdivision:
- Clubview Heights
ADDITIONAL INFORMATION
CLUBVIEW- RENOVATED- BASEMENT- 9' CEILINGS- BEAUTIFUL 5BDRM/5BTH family home nestled on an oversized lot in the heart of Clubview. Light & airy family room w/ wood floors, wet bar, built-ins & private outdoor view! Renovated kitchen w/ marble counter tops, custom cabinets, Thermador gas range, refrig, dishwasher & pot filler. Spacious dining! Cozy living room. Breakfast room. MAIN LEVEL true master suite w/ renovated marble bath, HIS & HER vanity bowls, custom shower w/ glass surround & soak tub! 2nd level w/ 4BDRMs/2 BTHS (one is ensuite.) Finished basement w/ full bath ideal for teenagers & storms. Ample storage! Stone patio for BBQ's & relaxing. 2 Carport. Eura Brown!
- Type:
- Single Family
- Sq.Ft.:
- 2,062
- Status:
- Active
- Beds:
- 3
- Lot size:
- 0.86 Acres
- Year built:
- 1968
- Baths:
- 1.75
- MLS#:
- 21849528
- Subdivision:
- Country Club Terrace
ADDITIONAL INFORMATION
Location! Location! Near Country Club-Back water of the Coosa at your back yard-enjoy fishing from the back yard of this Brick Rancher- located in a prime location -3 bedrooms, 2 baths, Living room, Dining room, Foyer, Kitchen, breakfast room, den with Fireplace, partial basement, carport,covered back deck.Big back yard- Great for spending time with your family or family get togethers this summer!
$368,400
101 Argyle Circle Gadsden, AL 35901
- Type:
- Single Family
- Sq.Ft.:
- 4,025
- Status:
- Active
- Beds:
- 4
- Year built:
- 1929
- Baths:
- 3.50
- MLS#:
- 21849162
- Subdivision:
- Argyle Place
ADDITIONAL INFORMATION
Gadsden Historic District - This 4BD/4BA home is an architectural masterpiece featuring exquisite crystal chandeliers and scones hanging in oversized rooms with hardwood, marble, and tile floors. Built in 1929, this home features arched openings, cascading stairwell, 10x16 Butlers pantry, 3 fireplaces, beautiful crown moulding, and covered porches. This property is gem! By appointment only.
$154,900
860 Oakview Avenue Gadsden, AL 35901
- Type:
- Single Family
- Sq.Ft.:
- 1,679
- Status:
- Active
- Beds:
- 2
- Lot size:
- 0.21 Acres
- Year built:
- 1950
- Baths:
- 2.00
- MLS#:
- 21848349
- Subdivision:
- Edenwood Addition
ADDITIONAL INFORMATION
DOWNTOWN- EDENWOOD- FLEX SPACE/HOME OFFICE- 2BDRM/2BTH move in ready family home conveniently nestled in Edenwood! Spacious family room w/ gorgeous wood floors & fireplace. Light & airy kitchen w/ granite. Master w/ HIS & HER closets & tile bath. Inviting foyer w/ cool brick flooring. Great flex space perfect for a home office, bonus rm or even 3rd bedroom! Private back deck made for BBQ's, relaxing or watching the children/pets play. Basement area perfect for hobbies & storms. NEW HOT WATER HEATER! Call today!
- Type:
- Single Family
- Sq.Ft.:
- 3,629
- Status:
- Active
- Beds:
- 4
- Year built:
- 1993
- Baths:
- 3.50
- MLS#:
- 21848094
- Subdivision:
- River Ridge
ADDITIONAL INFORMATION
WATERFRONT IN WHORTON BEND - This home is the perfect estate along the banks of the Coosa River! Offering over 4400 sf including a large bonus room over detached garage! Outside this home hosts over 360' of waterfront, a gunite pool with jacuzzi installed in 2020, 20x50 double boat slip boathouse and 900sf party deck featuring an outdoor kitchen and 1/2 bath all overlooking glorious sunsets year round! Inside features 4 bedrooms, large kitchen with quartz countertops, gas cooktop, butlers pantry and commercial grade refrigerator! Private master suite with his and hers closets, walk in shower and double vanity. Also, don't forget magnificent heated and cooled sunroom! This home has it all!
$325,000
166 Azalea Drive Gadsden, AL 35901
- Type:
- Single Family
- Sq.Ft.:
- 2,918
- Status:
- Active
- Beds:
- 4
- Year built:
- 1977
- Baths:
- 2.75
- MLS#:
- 21847843
- Subdivision:
- Woodlane Forrest
ADDITIONAL INFORMATION
This full brick basement rancher has 2 ensuite masters with walkin closets and 2 large living areas. The walk-out basement allows for separate entry should buyer need separate living quarters for adult children or parents. One ensuite master is upstairs and the 2nd master is downstairs. The large living area upstairs is ideal for sitting around the fireplace and having large gatherings and the basement living area is just as large with a kitchenette area for entertaining down there too. There is an unfinished area in the basement to set up your workshop or have extra storage. All of this in a great area of country club is waiting for a new owner.
$255,000
118 Oak Circle Gadsden, AL 35901
- Type:
- Single Family
- Sq.Ft.:
- 1,635
- Status:
- Active
- Beds:
- 3
- Baths:
- 1.50
- MLS#:
- 21847019
- Subdivision:
- Oak Hill
ADDITIONAL INFORMATION
Country Club - Take a look at this charming 3 bed/2 bath home with gorgeous hardwood flooring and tons of character throughout. The living room features a beautiful gas log fireplace, large windows that bring in tons of natural light and flows nicely into the separate dining area. The kitchen has plenty of cabinet space, granite countertops, and a picturesque window above the sink. The main bathroom has wall to ceiling tile, updated vanity and a large shower. The basement holds the second bathroom, has a large storage area and potential living space. There is plenty of room to entertain outside with the pergola/patio area and backyard space. Don't miss your chance to own this beautiful home!
$319,900
401 Hollywood Road Gadsden, AL 35901
- Type:
- Single Family
- Sq.Ft.:
- 2,896
- Status:
- Active
- Beds:
- 4
- Year built:
- 1950
- Baths:
- 3.00
- MLS#:
- 21847011
- Subdivision:
- Country Club Hills
ADDITIONAL INFORMATION
Recently renovated, this spacious 4-bedroom residence is situated on Hollywood Rd in the vibrant heart of Country Club. Boasting a vast open kitchen, breakfast area, and sitting area, it's ideal for both casual dining and entertaining. The family room features a charming gas log masonry fireplace for cozy gatherings. With a double garage and double carport, there's ample parking space. Step outside to discover a private wooden backyard complete with a gazebo, perfect for outdoor relaxation. Added convenience comes with all new Pella windows installed in 2022
$800,000
207 Nola Trail Gadsden, AL 35901
- Type:
- Single Family
- Sq.Ft.:
- 5,671
- Status:
- Active
- Beds:
- 5
- Lot size:
- 1.55 Acres
- Year built:
- 1987
- Baths:
- 4.50
- MLS#:
- 21845292
- Subdivision:
- Wild Acres
ADDITIONAL INFORMATION
European Elegance- Exquisite Estate Home. Meticulously tucked away into a wooded mountain for seclusion. Spectacular views of the mountains and the beautiful Coosa River. 5BR/4.5 BA, full brick w/finished basement, 4 car garage, recreational room w/BR & BA. Foyer w/Italian marble flooring. Massive GR w/gorgeous stone FP, 16' vaulted ceiling w/exposed beams, built in entertainment system w/library shelving, double french doors opening to deck w/phenomenal view. Formal LR w/FP, elegant formal DR, magnificent kitchen w/Corian countertops, SS app, cooktop, dbl oven,bar/island, bfkt room and large laundry room. Crown molding, recessed lighting. 9' ceilings on both floors
- Type:
- Single Family
- Sq.Ft.:
- 4,000
- Status:
- Active
- Beds:
- 3
- Lot size:
- 0.91 Acres
- Year built:
- 2005
- Baths:
- 3.50
- MLS#:
- 21845169
- Subdivision:
- Magnolia Place
ADDITIONAL INFORMATION
Exquisite Mediterranean Tuscan Style -Mesmerizing design in this opulent home in the sought after Whorton Bend Community. Private courtyard w/ gunite pool, wood burning brick FP w/sitting hearth, covered outdoor kitchen w/6 burner gas stove & refrigerator, flagstone tile, 1/2 bath & pergola. Stunning home offers 3BR, 2 full baths & 3 half BAs. Grand foyer entrance w/sitting parlor & stairway. Formal DR, Great rm with entertainment cntr, FP w/wd mantle. Chef’s kit w/gran c-tops, stone b-splash, island/sitting area, custom cabinetry, SS appl, butlers pantry. B-fast rm, Master Suite w/dbl trey ceiling & sitting room. Glamour BA w/wp tub & sep shower, WI closet w/dressing area, Laundry.
$929,900
95 Pebble Lane Gadsden, AL 35901
- Type:
- Single Family
- Sq.Ft.:
- 3,800
- Status:
- Active
- Beds:
- 4
- Lot size:
- 0.86 Acres
- Baths:
- 4.50
- MLS#:
- 21844410
- Subdivision:
- Sunset Lake
ADDITIONAL INFORMATION
Under Construction-Whorton Bend: Under construction 4 bed 4.5 bath home located on Sunset Lake. Open floorplan featuring hardwoods throughout & 10 foot ceilings on main level. Main living area is divided into living/dining area with fireplace. Upscale kitchen with custom cabinetry, gas stove, tile backsplash, granite tops, walk in pantry. Master suite with 17 foot ceiling, master bath with walk-in shower and garden tub. Enormous closet connecting to laundry room. Office and mudroom on main. Upstairs features 3 bedroom suites and large bonus room. The outdoor living features a covered porch with fireplace perfect for entertaining and use of Sunset Lake. Three car garage on cul-de-sac. A
$349,900
101 Merit Circle Gadsden, AL 35901
- Type:
- Single Family
- Sq.Ft.:
- 3,699
- Status:
- Active
- Beds:
- 6
- Lot size:
- 0.49 Acres
- Year built:
- 1969
- Baths:
- 3.00
- MLS#:
- 1841436
- Subdivision:
- Merit Hills
ADDITIONAL INFORMATION
COUNTRY CLUB - RENOVATED- 6 BEDROOM 3 BATH Elegant brick home in Country Club Hills with over 3600 sq ft has been renovated over last several years. On the main level the living and dining room have hardwood floors. Kitchen redone in 2020 w new cabinets, granite coutertops, and tiled backspash, w a gas oven with 6 burners, island w breakfast bar. The main has 3 bedrooms with a hall bath with soaker tub, and the master bath has an oversized tiled shower. Downstairs could be parents or older kids suite w three large bedrooms , that could be playroom/office/media room/den, plus a rooms with a wet bar and wine cooler and outside is a covered patio. New pex pipes in 2020 & new HVAC in 2022
$238,000
902 Highland Way Gadsden, AL 35901
- Type:
- Single Family
- Sq.Ft.:
- 2,463
- Status:
- Active
- Beds:
- 4
- Year built:
- 1980
- Baths:
- 3.00
- MLS#:
- 1841196
- Subdivision:
- Mountain View Estates
ADDITIONAL INFORMATION
Introducing this beautifully renovated Split level home! This Spacious 4 Bedroom 3 Bathroom home boast an isolated master suite which provides a serene retreat, completed with a luxurious en-suite bathroom and ample closet space. This home also features open concept living area , private dead end street, custom bathrooms, brand-new stainless appliances, and as a special highlight this home has a breathtaking view durning the FALL months. With updated plumbing, electrical, and HVAC systems, this home offers peace of mind and style! Dont miss your chance to own this turnkey masterpiece!!
- Type:
- Single Family
- Sq.Ft.:
- 984
- Status:
- Active
- Beds:
- 2
- Year built:
- 1940
- Baths:
- 1.00
- MLS#:
- 1827520
- Subdivision:
- Oj Stocks
ADDITIONAL INFORMATION
This is a 2 bedroom 1 bath --- metal roof --- tenant occupied --- ideal rental property -- tenant would like to remain if possible -- 1 minute from downtown Gadsden
- Type:
- Single Family
- Sq.Ft.:
- 1,100
- Status:
- Active
- Beds:
- 3
- Lot size:
- 0.16 Acres
- Year built:
- 1930
- Baths:
- 1.00
- MLS#:
- 1827518
- Subdivision:
- Gadsden Land & Imprmnt Co
ADDITIONAL INFORMATION
This is a 3 bedroom 1 bath with living room-dinning room-kitchen-;large front porch=
- Type:
- Single Family
- Sq.Ft.:
- 2,565
- Status:
- Active
- Beds:
- 5
- Lot size:
- 0.21 Acres
- Year built:
- 1890
- Baths:
- 3.00
- MLS#:
- 1826340
- Subdivision:
- M A Stock
ADDITIONAL INFORMATION
Downtown Gadsden Historic District. Victorian 2 Story with a wrap around front porch on the main level, an upper front porch, and a small covered back porch plus a patio! There is a kitchen with a large keeping room with a fireplace, wood flooring four or five bedrooms and room for an office. Home needs some TLC and minor repairs but this is your chance to make it your own and to own a piece of history.
- Type:
- Single Family
- Sq.Ft.:
- 4,203
- Status:
- Active
- Beds:
- 4
- Lot size:
- 0.4 Acres
- Year built:
- 1990
- Baths:
- 5.00
- MLS#:
- 1335227
- Subdivision:
- Clubview
ADDITIONAL INFORMATION
MOTIVATED SELLERS!!! Bring us an offer! Back on the market, at no fault to this beautiful home. Situated on a beautifully landscaped lot in Clubview Heights, one of Gadsden's most desirable neighborhoods. This Enchanting 3-story home is ready for new home owners. The finishes include classic molding, two fireplaces, craftsman cabinetry and much more. The floorplan is perfect for hosting all your family gatherings. The home features spacious living room, Formal Dining room, family room, a chef's kitchen, sunroom, and a fully finished basement. The walkout lower level boasts an in-law suite complete with kitchenette. Come see for yourself why this house stands out above the rest!

Gadsden Real Estate
The median home value in Gadsden, AL is $66,000. This is lower than the county median home value of $99,100. The national median home value is $219,700. The average price of homes sold in Gadsden, AL is $66,000. Approximately 47.52% of Gadsden homes are owned, compared to 30.95% rented, while 21.53% are vacant. Gadsden real estate listings include condos, townhomes, and single family homes for sale. Commercial properties are also available. If you see a property you’re interested in, contact a Gadsden real estate agent to arrange a tour today!
Gadsden, Alabama 35901 has a population of 35,832. Gadsden 35901 is less family-centric than the surrounding county with 23.66% of the households containing married families with children. The county average for households married with children is 26.41%.
The median household income in Gadsden, Alabama 35901 is $30,925. The median household income for the surrounding county is $42,064 compared to the national median of $57,652. The median age of people living in Gadsden 35901 is 40.4 years.
Gadsden Weather
The average high temperature in July is 90.8 degrees, with an average low temperature in January of 30.8 degrees. The average rainfall is approximately 53.7 inches per year, with 0.1 inches of snow per year.
