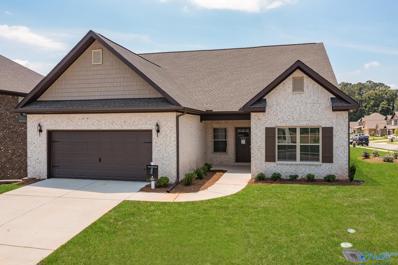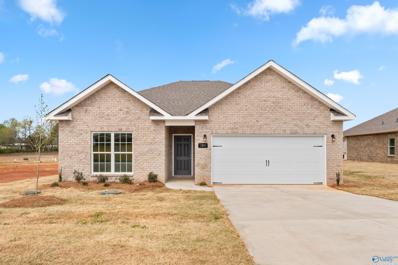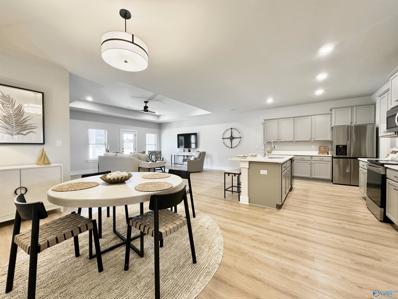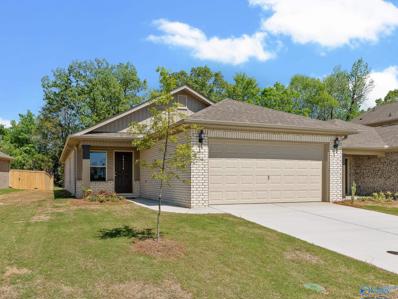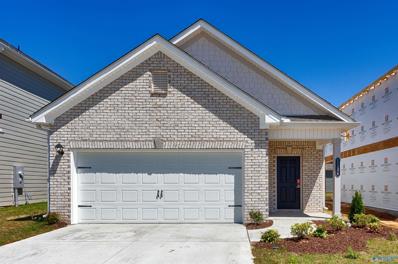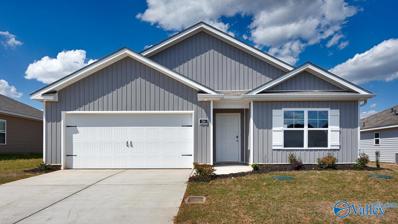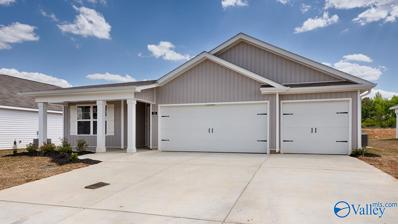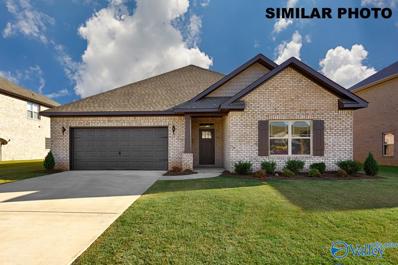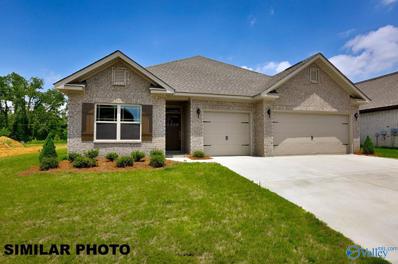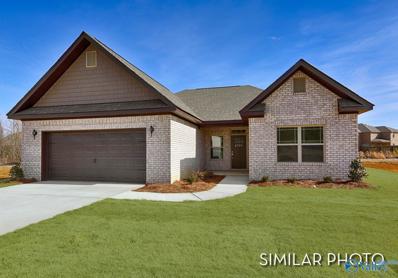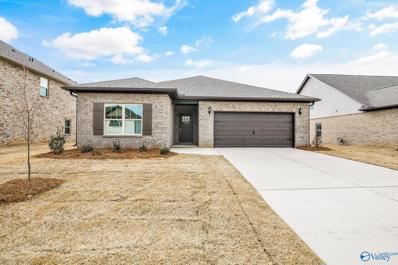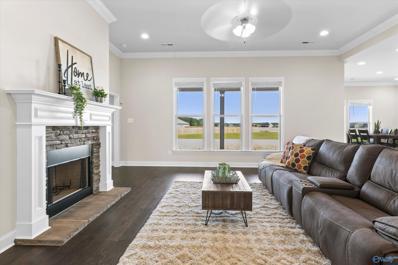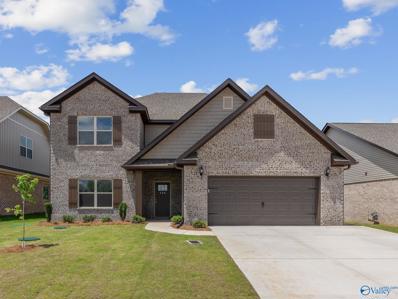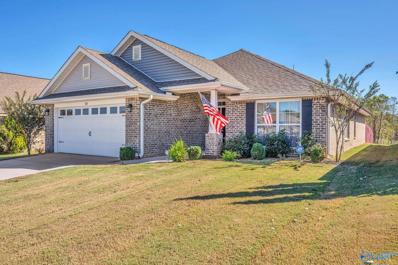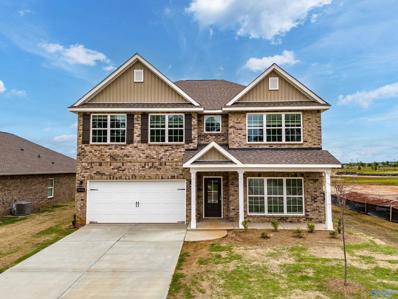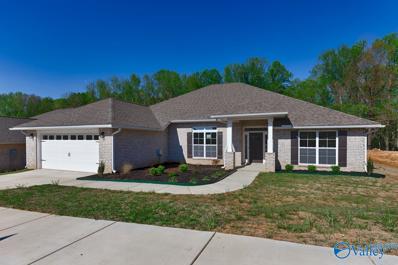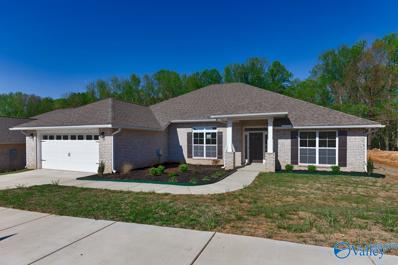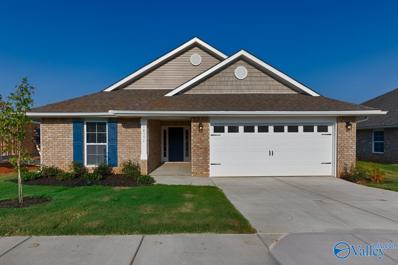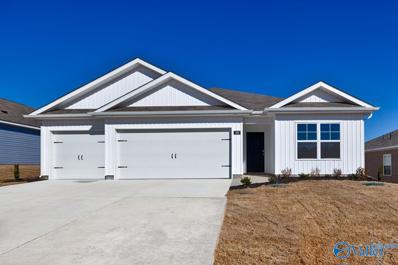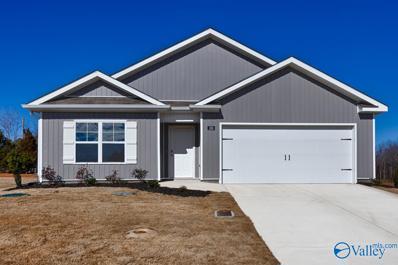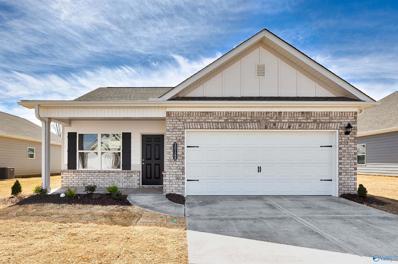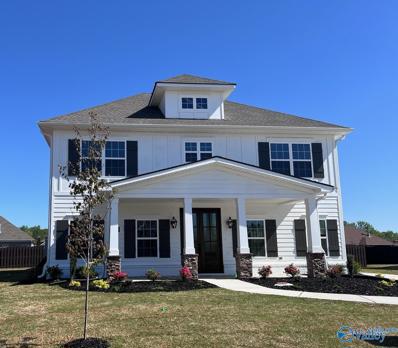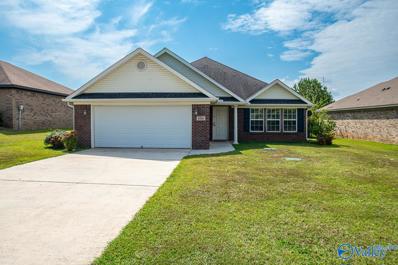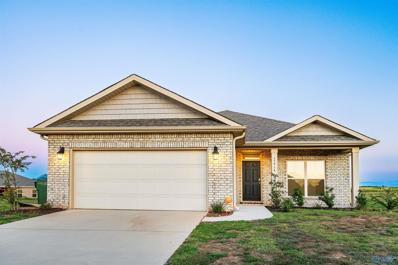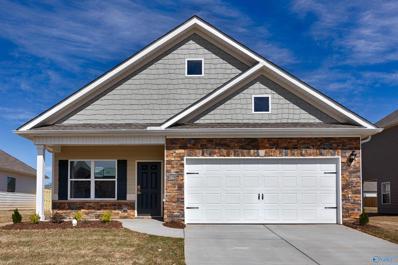Harvest AL Homes for Sale
$385,900
5 Flintridge Drive Harvest, AL 35749
- Type:
- Single Family
- Sq.Ft.:
- 2,583
- Status:
- Active
- Beds:
- 4
- Lot size:
- 0.2 Acres
- Baths:
- 3.00
- MLS#:
- 21847944
- Subdivision:
- Riverstone At Monrovia
ADDITIONAL INFORMATION
Proposed Construction-Come & pick one of our amazing lots & BUILD this awesome Raleigh Plan! The Raleigh plan offers 4 BEDROOMS PLUS an OFFICE AND a BONUS room! It has a nice open layout with plenty of space for entertaining. Standard features throughout the home include granite counters & stainless steel appliances in the kitchen, smooth ceilings, LVP throughout the main living spaces, covered back porch, & much much more. Come check out the BRAND NEW RIVERSTONE community which features large CUL-DE-SAC lots! ONLY 5 Minutes from Clift Farms which features amazing Restaurants, 5 Minutes from Madison Hospital, & 10 Minutes from Village of Providence! 100% FINANCING with NO CLOSING COST AVAILA
- Type:
- Single Family
- Sq.Ft.:
- 1,484
- Status:
- Active
- Beds:
- 3
- Lot size:
- 0.25 Acres
- Baths:
- 2.00
- MLS#:
- 21847919
- Subdivision:
- Durham Farms
ADDITIONAL INFORMATION
Get 10k your way on this beautiful home ! Within this cozy, one-level home lies a modern use of space. From the kitchen’s large island to the family room’s spacious open-concept, you’re surrounded by owner-centric design. Key Features: Upgraded kitchen with granite countertops and stainless steel appliances Master bedroom with ensuite bathroom and walk-in closet Landscaped backyard with a covered patio Two-car garage with additional storage space Close proximity to schools, parks, and shopping centersEasy access to major highways for commuting
$291,990
122 Sager Circle Harvest, AL 35749
- Type:
- Townhouse
- Sq.Ft.:
- 1,850
- Status:
- Active
- Beds:
- 3
- Baths:
- 2.00
- MLS#:
- 21847576
- Subdivision:
- Highlands Trail
ADDITIONAL INFORMATION
*30-Year Fixed Rates as low as 4.75%. Promo expires 4/28/2024. Zero down program available. Restrictions apply. Book Appt TODAY to tour and learn more!* Walk to Sparkman MS/HS and only about 10 mins to North Huntsville Industrial Park (home to Meta/Facebook Data Center). Residence 1850 plan. This single-story residence delivers modern convenience with ample room to grow. At the center is a seamless open layout featuring a well-equipped kitchen, dining room and spacious Great Room with a fireplace and porch access, perfect for family living and entertaining. Photos of a similar model. Finishes may vary. Come tour the actual home. Est May completion.
- Type:
- Single Family
- Sq.Ft.:
- 1,402
- Status:
- Active
- Beds:
- 3
- Baths:
- 2.00
- MLS#:
- 21847193
- Subdivision:
- Charleston
ADDITIONAL INFORMATION
Move In Ready!!! The R1400 plan- 3 bed, 2 bath and 2 car garage! Our Lifestyle Triangle joins together the living room, dining, and kitchen to create an open concept. Kitchen features beautiful backsplash, granite countertops and finished w/stainless steel appliances! Secluded master bedroom w/ en suite bath, double vanity and large master closet. Brick exterior, optional covered back patio on a beautiful lot. Come check out the Charleston community which features great lots, convenient access to Highway 72 and just 15 minutes away from Huntsville! 100% FINANCING. BUILDER PAYS ALL MORTGAGE RELATED CLOSING COST WITH SILVERTON MORTGAGE.
- Type:
- Single Family
- Sq.Ft.:
- 1,164
- Status:
- Active
- Beds:
- 3
- Lot size:
- 0.1 Acres
- Year built:
- 2023
- Baths:
- 2.00
- MLS#:
- 21847053
- Subdivision:
- Crown Creek Village
ADDITIONAL INFORMATION
NOW COMPLETE! You’ll love this quaint, cottage style ranch home! The Ryman at Crowne Creek Village stuns with a natural light filled family room and open kitchen that boasts white upgraded cabinets, granite kitchen counter tops, stainless steel appliances and pull-down faucet! The owner's suite features a spacious bathroom with large walk-in shower. Luxurious premium vinyl plank flooring that you'll love throughout the main areas! Includes large extended patio for your outdoor entertaining.
- Type:
- Single Family
- Sq.Ft.:
- 1,774
- Status:
- Active
- Beds:
- 4
- Lot size:
- 0.17 Acres
- Baths:
- 1.75
- MLS#:
- 21846881
- Subdivision:
- Trestle Point
ADDITIONAL INFORMATION
This beautiful must see community is convenient to all Madison City has to offer. Only 5 miles from Hwy 72. This Cali plan has 4 bedrooms, 2 baths and a 2 car garage. The spacious Kitchen is complete with Granite Counter Tops, Large Island, and a Walk-in Pantry. A casual Dining Area with atrium style doors leading out to the covered back patio. The owners suite features Walk-in Shower, Private Toilet, Double Vanities, and a large Walk-in Closet.
- Type:
- Single Family
- Sq.Ft.:
- 1,951
- Status:
- Active
- Beds:
- 4
- Lot size:
- 0.17 Acres
- Baths:
- 2.75
- MLS#:
- 21846879
- Subdivision:
- Trestle Point
ADDITIONAL INFORMATION
This beautiful must see community is convenient to all Madison City has to offer. Only 5 miles from Hwy 72. This Madison plan has 4 bedrooms, 3 baths and a 3 car garage. The spacious Kitchen is complete with Granite Counter Tops, Large Island, and a Walk-in Pantry. A casual Dining Area with atrium style doors leading out to the covered back patio. The owners suite features Walk-in Shower, Private Toilet, Double Vanities, and a large Walk-in Closet.
$359,900
4 Flintridge Drive Harvest, AL 35749
- Type:
- Single Family
- Sq.Ft.:
- 2,303
- Status:
- Active
- Beds:
- 3
- Lot size:
- 0.2 Acres
- Baths:
- 2.00
- MLS#:
- 21846784
- Subdivision:
- Riverstone At Monrovia
ADDITIONAL INFORMATION
Proposed Construction-Come & pick one of our amazing lots & BUILD this awesome Charleston Plan! The Charleston plan has a nice open layout w/plenty of space for entertaining. It features 2 large guest rooms, plus a Flex room, & a private master retreat with HUGE walk in closet. Standard features include granite counters & stainless steel appliances in the kitchen, smooth ceilings, LVP throughout the main living spaces, covered back porch, & much more! Come check out the BRAND NEW RIVERSTONE community which features large CUL-DE-SAC lots! ONLY 5 Minutes from Clift Farms which features amazing Restaurants, 5 Minutes from Madison Hospital, & 10 Minutes from Providence! 100% FINANCING, NO CLOSIN
$354,900
3 Flintridge Drive Harvest, AL 35749
- Type:
- Single Family
- Sq.Ft.:
- 2,110
- Status:
- Active
- Beds:
- 3
- Lot size:
- 0.2 Acres
- Baths:
- 2.00
- MLS#:
- 21846781
- Subdivision:
- Riverstone At Monrovia
ADDITIONAL INFORMATION
Proposed Construction-Come & pick one of our amazing lots & BUILD this awesome Cambridge Plan! The 3 CAR GARAGE Cambridge plan has a nice open layout with plenty of space for entertaining. Standard features throughout the home include granite counters & stainless steel appliances in the kitchen, smooth ceilings, LVP throughout the main living spaces, covered back porch, & much much more. Come check out the BRAND NEW RIVERSTONE community which features large CUL-DE-SAC lots! ONLY 5 Minutes from Clift Farms which features amazing Restaurants, 5 Minutes from Madison Hospital, & 10 Minutes from Providence! 100% FINANCING with NO CLOSING COST AVAILABLE!
$339,900
2 Flintridge Drive Harvest, AL 35749
- Type:
- Single Family
- Sq.Ft.:
- 1,856
- Status:
- Active
- Beds:
- 3
- Lot size:
- 0.2 Acres
- Baths:
- 2.00
- MLS#:
- 21846774
- Subdivision:
- Riverstone At Monrovia
ADDITIONAL INFORMATION
Proposed Construction-Come & pick one of our amazing lots & BUILD this awesome Winston Plan! The Winston plan which features our life style triangle offers 3 BEDROOMS PLUS a FLEX ROOM. It features a nice open layout with plenty of space for entertaining. Standard features include granite counters & stainless steel appliances in the kitchen, smooth ceilings, LVP throughout the main living spaces, covered back porch, & much much more. Come check out the BRAND NEW RIVERSTONE community which features large CUL-DE-SAC lots! ONLY 5 Minutes from Clift Farms which features amazing Restaurants, 5 Minutes from Madison Hospital, & 10 Minutes from Providence! 100% FINANCING, NO CLOSING COST!
$314,900
1 Flintridge Drive Harvest, AL 35749
- Type:
- Single Family
- Sq.Ft.:
- 1,556
- Status:
- Active
- Beds:
- 3
- Lot size:
- 0.2 Acres
- Baths:
- 2.00
- MLS#:
- 21846773
- Subdivision:
- Riverstone At Monrovia
ADDITIONAL INFORMATION
Proposed Construction-Come & pick one of our amazing lots & BUILD this awesome Blakely Plan!! The Blakely Plan features our lifestyle triangle which is an open layout with plenty of space for entertaining! Standard features include granite counters & stainless steel appliances in the kitchen, smooth ceilings, dual sinks in the master bathroom, LVP throughout the main living spaces, covered back porch, & much much more. Come check out the BRAND NEW RIVERSTONE community which features large CUL-DE-SAC lots! ONLY 5 Minutes from Clift Farms which features amazing Restaurants, 5 Minutes from Madison Hospital, & 10 Minutes from Providence! 100% FINANCING with NO CLOSING COST AVAILABLE!
- Type:
- Single Family
- Sq.Ft.:
- 2,354
- Status:
- Active
- Beds:
- 4
- Lot size:
- 0.4 Acres
- Year built:
- 2019
- Baths:
- 2.00
- MLS#:
- 21845955
- Subdivision:
- Plantation Park
ADDITIONAL INFORMATION
***$10,000 Incentive your way*** ALSO to include a NEW LG smart Wi-Fi enabled French door refrigerator with Samsung washer and dryer for an extra $6,000 value added!! This GOURMET kitchen with stainless appliances and, a large pantry with wood shelves is surely to impress. The master suite comes equipped with a TILE shower, garden tub, walk-in closet, and a separate linen closet. The laundry room has cabinets with large storage. There are 3 other bedrooms and a guest bathroom with a double vanity. The bedroom up front has newly installed double barn doors. There's a covered back patio with a premium backyard! The garage was extended an extra 4 feet to fit your large truck or workspace!
$453,900
138 Virtue Way Harvest, AL 35749
- Type:
- Single Family
- Sq.Ft.:
- 3,670
- Status:
- Active
- Beds:
- 4
- Baths:
- 2.50
- MLS#:
- 21845746
- Subdivision:
- Abbington
ADDITIONAL INFORMATION
Move in ready! The Shelburne Plan features our lifestyle triangle and has a nice open layout with plenty of space for entertaining as well a private master retreat with HUGE master closet attached. Upstairs you will find 3 large guest rooms and bonus room. Features throughout the home include granite counters, stainless appliances, smooth ceilings, and much more. Come check out the BRAND NEW ABBINGTON community which features large lots, convenient access to Highway 53 & the Research Park, and just 10 to 15 minutes away from Mid-CIty! 100% FINANCING with NO CLOSING COST AVAILABLE!
- Type:
- Single Family
- Sq.Ft.:
- 1,820
- Status:
- Active
- Beds:
- 4
- Year built:
- 2020
- Baths:
- 2.00
- MLS#:
- 21845148
- Subdivision:
- Burwell Gardens
ADDITIONAL INFORMATION
ONLY 4 YEARS OLD! Convenient to Redstone Arsenal! Home features 4 beds, 2 full baths, huge kitchen w/nook, pendant lights, stainless appliances, separate shower, and arches (3). Fenced backyard with firepit and loads of privacy! Builder's Warranty still active on many system! (Seller offering up to $3,000 for paint and carpet allowance.)
- Type:
- Single Family
- Sq.Ft.:
- 3,537
- Status:
- Active
- Beds:
- 5
- Lot size:
- 0.22 Acres
- Baths:
- 3.50
- MLS#:
- 21844961
- Subdivision:
- Creekside
ADDITIONAL INFORMATION
If you need a lot of space, this 5 Bedroom will not disappoint! This newly constructed home features a huge 16x23 Game Room, a Media Room, and separate Breakfast & Dining Rooms. Secondary bedrooms are much larger than average & ALL have walk-in closets! The Kitchen is open to both Breakfast & Family Room & includes 42" upper wall cabinets, granite & built-in appliances. The spacious Primary Suite is on the main level & features a luxury bath with separate vanities, linen closet, & separate shower & garden tub. *Receive $10k toward closing with preferred lender** Creekside is a new master-planned community with plans for a pool, playground, direct access to Limestone Creek & a kayak launch!
- Type:
- Single Family
- Sq.Ft.:
- 2,508
- Status:
- Active
- Beds:
- 4
- Lot size:
- 0.31 Acres
- Baths:
- 3.00
- MLS#:
- 21844935
- Subdivision:
- Capshaw Grove
ADDITIONAL INFORMATION
UNDER Construction-Welcome home to one of our MOST popular floor plans! This BEAUTIFUL 2508 sq. ft. full brick homes features 4 bedrooms, 3 full bathrooms with granite countertops, separate family room and living room. The owner's suite is secluded from the other bedrooms, offering the ultimate privacy. Spend meals in your formal dining room or in your breakfast nook which overlooks your huge covered back-porch. This modern kitchen has granite, stainless steel appliances and designer cabinets.
- Type:
- Single Family
- Sq.Ft.:
- 2,508
- Status:
- Active
- Beds:
- 4
- Lot size:
- 0.31 Acres
- Baths:
- 3.00
- MLS#:
- 21844934
- Subdivision:
- Capshaw Grove
ADDITIONAL INFORMATION
UNDER Construction-Welcome home to one of our MOST popular floor plans! This BEAUTIFUL 2508 sq. ft. full brick homes features 4 bedrooms, 3 full baths, a separate family room and living room. The beautiful owner's suite is secluded from the other bedrooms, offering the ultimate privacy. Spend family night in your formal dining room or in your breakfast nook which overlooks your oversized covered back-porch. This modern kitchen has granite, stainless steel appliances and designer cabinets.
- Type:
- Single Family
- Sq.Ft.:
- 1,635
- Status:
- Active
- Beds:
- 4
- Lot size:
- 0.21 Acres
- Baths:
- 2.00
- MLS#:
- 21844925
- Subdivision:
- Capshaw Grove
ADDITIONAL INFORMATION
NEW CONSTRUCTION... This BEAUTIFUL 1635sq ft. full brick home features a spacious OVERSIZED open floor plan. The kitchen has plenty of granite counter space, SS Frigidaire appliances, and pantry with plenty of room. This home has a split bedroom design that features the 4th bedroom that can also serve as an office/study. The spacious owner's suite offers a walk-in closet, dual vanity sinks w/granite countertops, and spacious garden tub and separate shower. This home is loaded with great features, beautiful views and a community walking trail.
- Type:
- Single Family
- Sq.Ft.:
- 1,951
- Status:
- Active
- Beds:
- 4
- Lot size:
- 0.17 Acres
- Baths:
- 2.75
- MLS#:
- 21844760
- Subdivision:
- Trestle Point
ADDITIONAL INFORMATION
This beautiful must see community is convenient to all Madison City has to offer. Only 5 miles from Hwy 72. This Madison plan has 4 bedrooms, 3 baths and a 3 car garage. The spacious Kitchen is complete with Granite Counter Tops, Large Island, and a Walk-in Pantry. A casual Dining Area with atrium style doors leading out to the covered back patio. The owners suite features Walk-in Shower, Private Toilet, Double Vanities, and a large Walk-in Closet.
- Type:
- Single Family
- Sq.Ft.:
- 1,774
- Status:
- Active
- Beds:
- 4
- Lot size:
- 0.34 Acres
- Baths:
- 1.75
- MLS#:
- 21844736
- Subdivision:
- Trestle Point
ADDITIONAL INFORMATION
Move-in ready! Four bedrooms, two bathrooms. Eight minutes from Publix and Walmart, 12 minutes from Clift Farm. One minute from some seriously delicious, authentic Cajun cuisine (you have to try the boudin balls!), and two minutes from some of the best bbq you've ever had. If you're looking for quiet, country living with easy access to food and entertainment, Trestle Point - Harvest's Hidden Gem - is the place for you. Come see!
- Type:
- Single Family
- Sq.Ft.:
- 1,501
- Status:
- Active
- Beds:
- 3
- Lot size:
- 0.18 Acres
- Year built:
- 2023
- Baths:
- 2.00
- MLS#:
- 21844534
- Subdivision:
- Lantern Pointe
ADDITIONAL INFORMATION
MOVE IN READY! Builder incentive for limited time $8,500 towards closing cost with Blinds and Refrigerator! The Piedmont at Lantern Pointe is another exceptional floorplan which packs a punch with its efficient use of space and flexibility! The covered front porch greets you into an open floorplan layout. Imagine cooking in the stunning kitchen featuring 36" cabinets with crown molding and granite countertops! The owner’s suite, which is located at the back of the home for maximum privacy, has been upgraded to include dual vanities! The spacious family room offers direct access to the private backyard.
- Type:
- Single Family
- Sq.Ft.:
- 3,340
- Status:
- Active
- Beds:
- 4
- Lot size:
- 0.37 Acres
- Baths:
- 3.50
- MLS#:
- 21844281
- Subdivision:
- Monrovia Springs
ADDITIONAL INFORMATION
Embrace the charm of this Craftsman gem with a grand front porch! Spanning 3,340 sq ft, this residence features 4 beds and 3.5 baths. Hardwood floors grace the open main level, showcasing a dream kitchen with an oversized island, SS appliances, and a gas stove with separate wall oven. Convenience of an office and an owner's retreat on the main level, offering a free standing tub and a separate tiled shower. The living room is adorned with a gas fireplace for added ambiance. Upstairs, discover 3 beds and a flexible space. Enjoy outdoor living on the covered patio and yard with beautiful privacy fence. Complete with a 3-car garage!
- Type:
- Single Family
- Sq.Ft.:
- 1,653
- Status:
- Active
- Beds:
- 3
- Lot size:
- 0.21 Acres
- Year built:
- 2008
- Baths:
- 2.00
- MLS#:
- 21844235
- Subdivision:
- Vasser Farms
ADDITIONAL INFORMATION
Get away to the country in this MOVE IN READY single-story home in a small peaceful neighborhood. GIGABIT fiber service, no HOA, and Low county taxes. Gas Log Fireplace, Range/Oven, Microwave, Dishwasher, Refrigerator, Blinds, Gutters all around, Ceiling Fans, NO Carpet LVP throughout. Outside enjoy your backyard with Covered Patio, Privacy Fence with Double & Single Gates. Ask about low/no down payment loan!
- Type:
- Single Family
- Sq.Ft.:
- 1,935
- Status:
- Active
- Beds:
- 4
- Lot size:
- 0.46 Acres
- Year built:
- 2020
- Baths:
- 2.25
- MLS#:
- 21844115
- Subdivision:
- Plantation Park
ADDITIONAL INFORMATION
Nestled in a highly sought-after community, this remarkable 4-bedroom residence offers a harmonious blend of modern living, convenience, and natural beauty. Built just 3 years ago, this immaculate home boasts an open floor plan flooded with natural light, granite countertops, and a location that offers quick access to Athens, Madison, and Huntsville. Exciting developments are taking place just minutes from your front door. The new Clift's Farm promises a wealth of dining, shopping, and entertainment options, adding to the already abundant amenities in the area.
- Type:
- Single Family
- Sq.Ft.:
- 1,501
- Status:
- Active
- Beds:
- 3
- Lot size:
- 0.18 Acres
- Year built:
- 2024
- Baths:
- 2.00
- MLS#:
- 21843309
- Subdivision:
- Lantern Pointe
ADDITIONAL INFORMATION
MOVE IN READY! Builder incentive for limited time Fixed rate at 5.25% with Blinds and Refrigerator "qualifications apply". The Piedmont at Lantern Pointe is another exceptional floorplan which packs a punch with its efficient use of space and flexibility! The covered front porch greets you into an open floorplan layout. Imagine cooking in the stunning kitchen, which includes crown molding on kitchen cabinets! The owner’s suite, which is located at the back of the home for maximum privacy, has been upgraded to include dual vanities and an extra-large standing shower! The spacious family room offers direct access to the private backyard.
Harvest Real Estate
The median home value in Harvest, AL is $315,000. This is higher than the county median home value of $163,900. The national median home value is $219,700. The average price of homes sold in Harvest, AL is $315,000. Approximately 69.62% of Harvest homes are owned, compared to 17.16% rented, while 13.23% are vacant. Harvest real estate listings include condos, townhomes, and single family homes for sale. Commercial properties are also available. If you see a property you’re interested in, contact a Harvest real estate agent to arrange a tour today!
Harvest, Alabama has a population of 5,839. Harvest is more family-centric than the surrounding county with 43.28% of the households containing married families with children. The county average for households married with children is 31.56%.
The median household income in Harvest, Alabama is $86,250. The median household income for the surrounding county is $61,318 compared to the national median of $57,652. The median age of people living in Harvest is 33.7 years.
Harvest Weather
The average high temperature in July is 90.7 degrees, with an average low temperature in January of 31.8 degrees. The average rainfall is approximately 55.5 inches per year, with 2.4 inches of snow per year.
