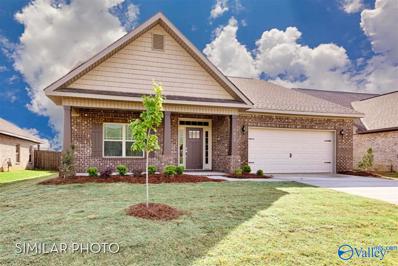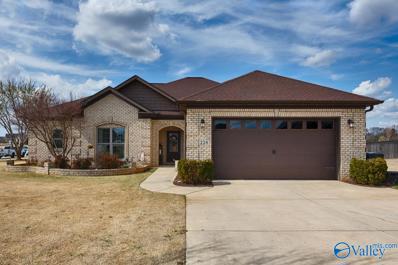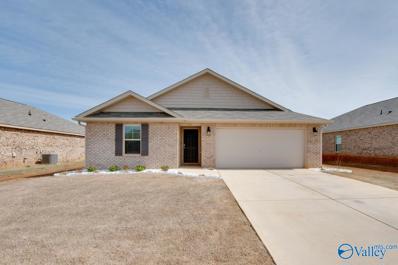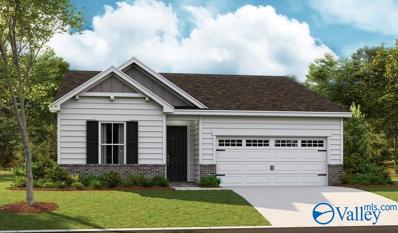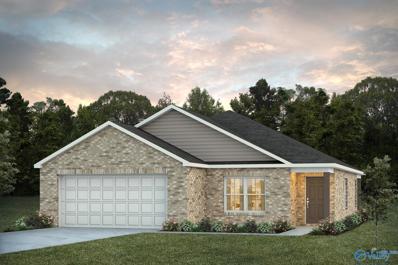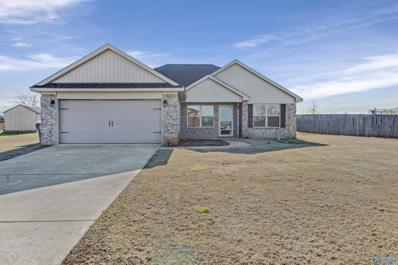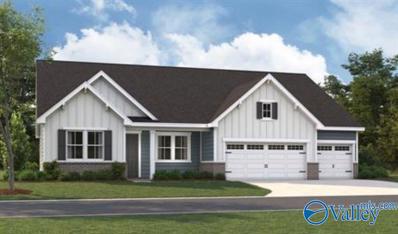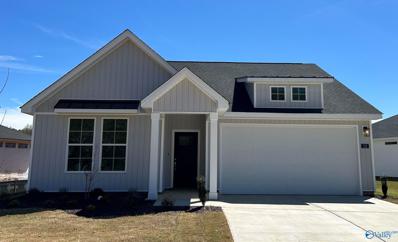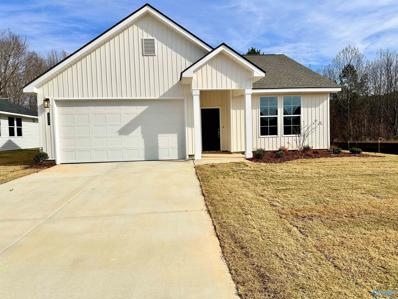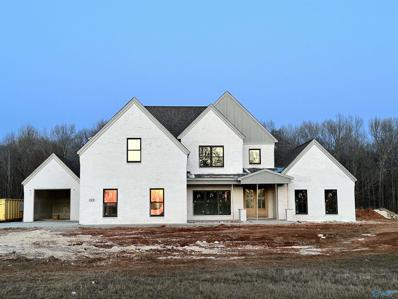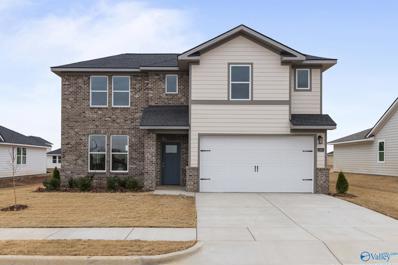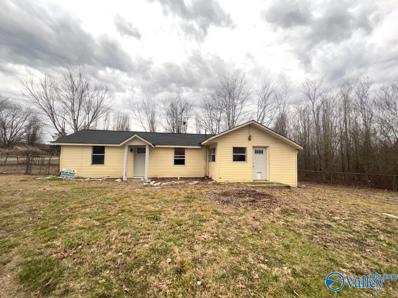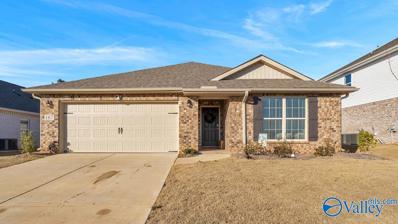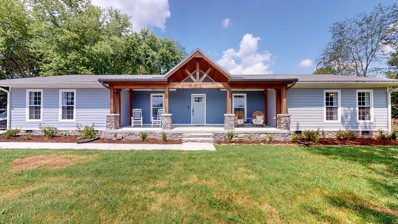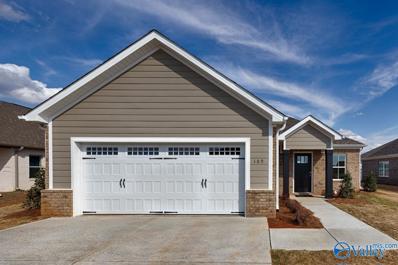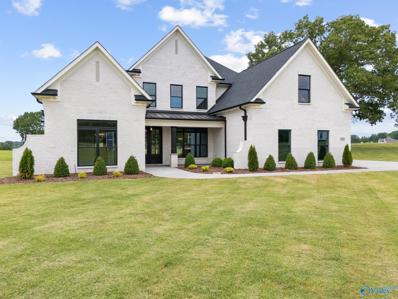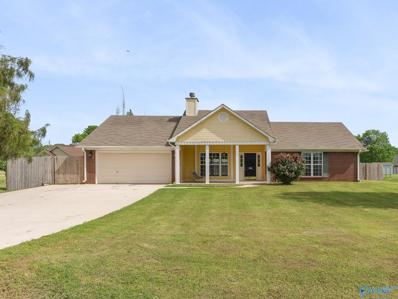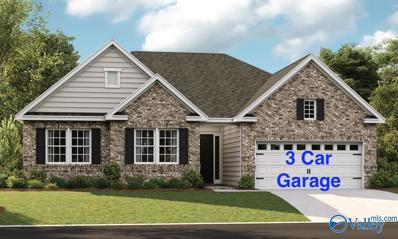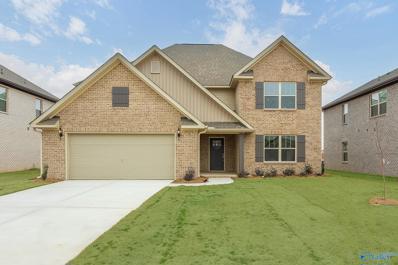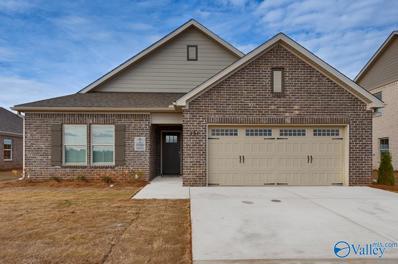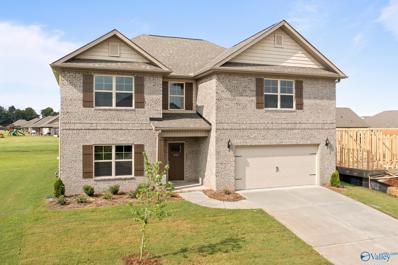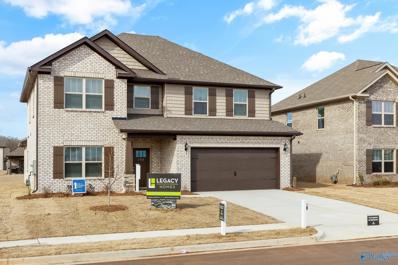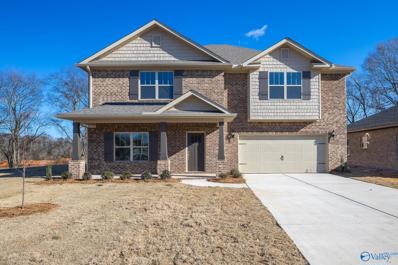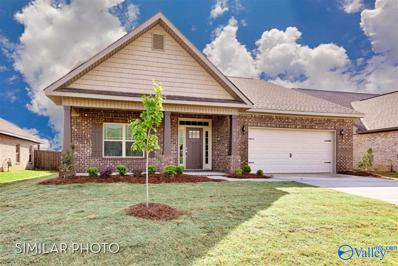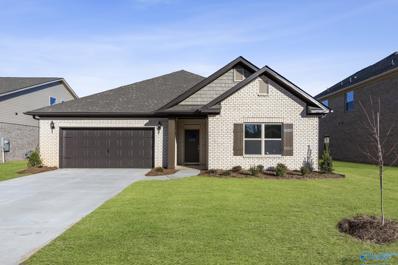Hazel Green AL Homes for Sale
- Type:
- Single Family
- Sq.Ft.:
- 2,955
- Status:
- Active
- Beds:
- 4
- Lot size:
- 0.2 Acres
- Baths:
- 2.50
- MLS#:
- 21855936
- Subdivision:
- Townsend Farms
ADDITIONAL INFORMATION
Under Construction-Est Completion MAY 2024 - Our Fairhaven Plan combines functionality and style with 4 bedrooms, 2.5 baths, a bonus room, and an office! Perfect for entertaining, the open layout is the epitome of our lifestyle triangle. With granite countertops and stainless steel appliances, 9 foot smooth ceilings, LVP in the main living areas, and a nice covered back patio, this home offers an array of standard features. Plus, the Townsend Community offers large lots, easy access to the Parkway, nearby restaurants, shopping, and 15 minutes away from Downtown Huntsville! Come and pick your perfect lot to build your home now! 100% financing and Paid mortgage related closing cost!
- Type:
- Single Family
- Sq.Ft.:
- 2,060
- Status:
- Active
- Beds:
- 4
- Lot size:
- 0.56 Acres
- Year built:
- 2015
- Baths:
- 2.50
- MLS#:
- 21855623
- Subdivision:
- Evergreen
ADDITIONAL INFORMATION
Welcoming 4 bed, 3 bath home is designed for comfort and easy living. Foyer that leads to a spacious great room with ceiling fan and hardwood floors. The upgraded kitchen is complete with granite countertops, stainless steel appliances and pantry. The isolated primary bedroom offers a peaceful retreat,while the master bath has a touch of luxury with granite countertops, beveled mirrors, double vanity area and a spacious walk-in closet. There are 3 other spacious bedrooms in this home offering plenty of room for family members or guests. Outside, the property boasts a 2-car garage, providing plenty of storage space or parking. Backyard offers a covered patio area, ideal for outdoor relaxing
$269,900
135 Tobin Lane Hazel Green, AL 35750
- Type:
- Single Family
- Sq.Ft.:
- 1,537
- Status:
- Active
- Beds:
- 3
- Lot size:
- 0.19 Acres
- Year built:
- 2022
- Baths:
- 1.75
- MLS#:
- 21855142
- Subdivision:
- Townsend Place
ADDITIONAL INFORMATION
Beautiful open layout in this nearly new 3 bedroom single story. Great location just off the Parkway for quick commute & so close to shopping, restaurants & schools. Great room encompasses living area, kitchen w/quartz counters, tile backsplash, prep island & pantry, and dining area. Isolated primary suite with walk-in closet & full bath, secondary bedrooms share hall bath. Ready for you to move in with upgrades made by seller, including quartz counters throughout, vessel sinks in baths, 2" blinds & fence. Outdoors enjoy the covered back porch & privacy fenced yard. Subdivision playground & grilling area to connect with your neighbors. Call your favorite realtor to see this home today!
- Type:
- Single Family
- Sq.Ft.:
- 1,740
- Status:
- Active
- Beds:
- 3
- Lot size:
- 0.57 Acres
- Baths:
- 2.00
- MLS#:
- 21855066
- Subdivision:
- Friendship Ridge
ADDITIONAL INFORMATION
Under Construction-ASK ABOUT LIMITED TIME SPECIAL FINANCING! THREE CAR GARAGE! The Alexandrite plan features an open floorplan, kitchen with a center island, a dining area, and great room. The owner's suite is adjacent and includes a walk-in closet and private bathroom. You’ll find two additional bedrooms and a full bath, as well as a study and walk in Laundry Room. 3rd car attached garage and a covered patio! Center Meet Patio Doors, Luxury Vinyl, Quartz Countertops and much more.
- Type:
- Single Family
- Sq.Ft.:
- 1,631
- Status:
- Active
- Beds:
- 3
- Baths:
- 2.00
- MLS#:
- 21854008
- Subdivision:
- Townsend Farms
ADDITIONAL INFORMATION
Under Construction-Up to $15k your way limited time incentive! Please ask for details (subject to terms and can change at any time)Living up to its namesake, The “Kingsley” plan is regal, exquisite, and elegant. A plan designed to fit even the most royal needs. The covered entry opens to the large flex room and cozy entry way. Always dreamed of a home office, home gym, or even just a quiet place to relax? The flex room gives you the freedom to make those dreams a reality any way you want! The foyer also leads into an open-concept kitchen and great room. The kitchen is complete with a vast island and ample counter space. The great room leads to the primary retreat at the rear of the house.
- Type:
- Single Family
- Sq.Ft.:
- 1,441
- Status:
- Active
- Beds:
- 3
- Year built:
- 2014
- Baths:
- 2.00
- MLS#:
- 21852773
- Subdivision:
- Evergreen
ADDITIONAL INFORMATION
$5K YOUR WAY to use towards rate buy down or towards closing costs! Welcome to this immaculate move in ready all brick 3-bedroom, 2-bathroom residence, a haven of comfort with the added allure of a large backyard that seamlessly extends into an open field. Barely lived in and showcasing new carpet throughout, this home exudes a fresh and welcoming ambiance. The interior offers three well-appointed bedrooms all with spacious walk in closets, providing versatile spaces for relaxation or productivity. Step outside and discover the expansive backyard, a tranquil retreat that beckons for outdoor gatherings, play, or simply enjoying the beauty of nature.
$359,999
109 Jude Lane Hazel Green, AL 35750
- Type:
- Single Family
- Sq.Ft.:
- 2,420
- Status:
- Active
- Beds:
- 3
- Lot size:
- 0.4 Acres
- Year built:
- 2023
- Baths:
- 3.00
- MLS#:
- 21851533
- Subdivision:
- Friendship Ridge
ADDITIONAL INFORMATION
Under Construction-Proposed Construction-Under Construction. Introducing the Helena II. This stunning 3 bedroom, 2 bath home that offers both elegance and functionality. As you step inside, you'll be greeted by a spacious study, perfect for those who work from home or desire a quiet space for reading and relaxation.The gourmet kitchen, featuring exquisite quartz countertops that add a touch of luxury to your culinary experience. With ample cabinet space, and a stylish design, this kitchen is a dream come true for any aspiring chef or entertainer. The pictures shown are examples.
- Type:
- Single Family
- Sq.Ft.:
- 1,866
- Status:
- Active
- Beds:
- 4
- Lot size:
- 0.16 Acres
- Year built:
- 2023
- Baths:
- 2.00
- MLS#:
- 21850643
- Subdivision:
- Forest Glen
ADDITIONAL INFORMATION
MOVE IN READY-The Aurora is designed with maximum flexibility & livability in mind. Four bedrooms, Aurora is ready for any family. As you walk down the hallway, you’ll enter the expansive space, open concept kitchen, dining, and family room, that seamlessly flows together, maximizing livability. An oversized pantry is found in its own room off the kitchen, with plenty of space to stock up. The primary suite is designed to create a peaceful haven, a large bedroom & an oversized bathroom that offers everyone space to spread out.
- Type:
- Single Family
- Sq.Ft.:
- 1,481
- Status:
- Active
- Beds:
- 3
- Lot size:
- 0.17 Acres
- Year built:
- 2023
- Baths:
- 2.00
- MLS#:
- 21850443
- Subdivision:
- Forest Glen
ADDITIONAL INFORMATION
The Craftsman Polaris Plan is a flexible plan that offers a great lifestyle for any homeowner. The heart of the home lies in the open concept kitchen, family room, and dining space. Other features of the home include granite countertops, stainless steel appliances and crown molding in the kitchen, smooth ceilings, an oversized master suite and an irrigation system on the exterior. 100% FINANCING AVAILABLE!
$1,099,900
123 Sydney School Way Hazel Green, AL 35750
- Type:
- Single Family
- Sq.Ft.:
- 4,096
- Status:
- Active
- Beds:
- 4
- Lot size:
- 3.34 Acres
- Baths:
- 4.50
- MLS#:
- 21850372
- Subdivision:
- Sydney School Estates
ADDITIONAL INFORMATION
Under Construction-Modern details meet the timeless feel of the Haley plan by Wal Bilt, Inc. Located on a 3.3+ acre estate lot, this home stands out not only by the unique architecture but the unique community that its in! Featuring four bedrooms, four and a half bathrooms, a media space, and office, this home has all the spaces you are looking for and more! The master suite is spacious and has a cathedral ceiling in the bedroom as well as bathroom! The private secondary suite downstairs is perfect for in-laws or guests. The large kitchen is open to the great room which overlooks the oversized back patio with views over the expansive lot! Wet bar in media room!
- Type:
- Single Family
- Sq.Ft.:
- 2,155
- Status:
- Active
- Beds:
- 4
- Lot size:
- 0.21 Acres
- Baths:
- 2.50
- MLS#:
- 21850147
- Subdivision:
- Forest Glen
ADDITIONAL INFORMATION
Welcome to the Stella, your two-story home that has it all. The main living area of the Stella features an open concept kitchen, dining, and family room.The kitchen is thoughtfully designed to bring the whole family together, with an oversized island, two large walls of cabinets, and two pantries. The luxurious primary suite offers a true retreat in the home with double windows looking out at the backyard and a spacious primary bath with plenty of natural light and an oversized walk in closet.Head upstairs and you’ll find a flexible living space with 3 bedrooms.
- Type:
- Single Family
- Sq.Ft.:
- 891
- Status:
- Active
- Beds:
- 1
- Lot size:
- 0.09 Acres
- Year built:
- 1968
- Baths:
- 1.00
- MLS#:
- 21849793
- Subdivision:
- Metes And Bounds
ADDITIONAL INFORMATION
An excellent value add opportunity in Hazel Green! This 1 bedroom and 1 bathroom home has a new roof but is a blank slate on the inside just waiting for you to put your stamp on it. Zoned for fantastic schools and located in a quiet rural area but conventionally located less than 30 minutes to Huntsville.
- Type:
- Single Family
- Sq.Ft.:
- 1,620
- Status:
- Active
- Beds:
- 3
- Lot size:
- 0.17 Acres
- Year built:
- 2022
- Baths:
- 2.00
- MLS#:
- 21849408
- Subdivision:
- Clearview
ADDITIONAL INFORMATION
Discover modern living in this cozy one-level home with an open concept. The kitchen's large island is perfect for food prep or casual dining, flowing seamlessly into the family room with a stylish tray ceiling. Step onto the covered back porch for outdoor bliss. The isolated Owner's Suite features a tray ceiling and a beautiful bathroom layout with a spacious closet. Conveniently located near shopping and restaurants, this home offers comfort and style in a vibrant community. Your dream home awaits!
- Type:
- Single Family
- Sq.Ft.:
- 2,272
- Status:
- Active
- Beds:
- 3
- Lot size:
- 2.56 Acres
- Year built:
- 1950
- Baths:
- 3.00
- MLS#:
- 2598426
- Subdivision:
- N/a
ADDITIONAL INFORMATION
Experience modern living on over 2 acres!This completely updated home offers an open living concept, highlighted by a custom mantle and stunning gas log fireplace in the spacious living area. The kitchen features a large island, a custom tile backsplash, and abundant counter space. The oversized dining area is perfect for gatherings! The master suite is stunning! Large bedroom with tons of storage space and a large master bathroom with shower and large jacuzzi tub!Step outside, the private deck is perfect for hanging out and enjoying nature! The property is fully fenced in the back spans about 2 acres, impressive 30ft x 50ft picket fence garden, 10x8 storage shed! More Updates attached!
- Type:
- Single Family
- Sq.Ft.:
- 1,461
- Status:
- Active
- Beds:
- 3
- Baths:
- 2.00
- MLS#:
- 21847690
- Subdivision:
- Townsend Farms
ADDITIONAL INFORMATION
Up to $15k your way limited time incentive! Please ask for details (subject to terms and can change at any time)Contrary to its name, the “Hardaway” will do everything except push you away. This charming 1-story, 3 bedroom 2 bathroom plan was designed for maximum privacy and serenity. The foyer opens to the open-concept great room, dining room, and kitchen. The kitchen boasts a large island and pantry that looks onto the dining space.
- Type:
- Single Family
- Sq.Ft.:
- 3,909
- Status:
- Active
- Beds:
- 4
- Lot size:
- 1.57 Acres
- Baths:
- 5.00
- MLS#:
- 21847612
- Subdivision:
- Sydney School Estates
ADDITIONAL INFORMATION
Under Construction-A one-of-a-kind home in a one-of-a-kind community! The all new, ALL MINI FARM SUBDIVISION, Sydney School Estates is a welcoming, peaceful community comprised of 20 generously sized homesites, ranging from approximately 1.6 to over 3.5 acres! The Lincoln by Wal Bilt, Inc. - Featuring four bedrooms, each with en-suite bathrooms, flex room, rec room AND additional office. The open floorplan feels boundless showing off the kitchen with custom cabinets to the ceiling and butler's pantry. The secluded owner's suite is exquisite and one of a kind. Relax in the privacy of the covered porch overlooking rolling land. Filled with premium finishes on an over 1.5 acre lot!
- Type:
- Single Family
- Sq.Ft.:
- 1,755
- Status:
- Active
- Beds:
- 3
- Lot size:
- 0.7 Acres
- Year built:
- 2005
- Baths:
- 2.00
- MLS#:
- 21845331
- Subdivision:
- Dogwood Place
ADDITIONAL INFORMATION
Beautiful brick home located on almost an acre in desirable Hazel Green! Featuring 3 bedrooms, 2 baths, and 2 car garage. Recent updates include granite countertops in kitchen, new LVP, carpet, and paint throughout! Large kitchen with pantry! Ensuite includes whirlpool tub and separate shower. Both bathrooms include double sink vanities! Both front porch and back patio invite you to unwind for the day! Expansive, private, fully fenced back yard!
$404,999
150 Jude Lane Hazel Green, AL 35750
- Type:
- Single Family
- Sq.Ft.:
- 2,486
- Status:
- Active
- Beds:
- 3
- Lot size:
- 0.56 Acres
- Baths:
- 2.00
- MLS#:
- 21845044
- Subdivision:
- Friendship Ridge
ADDITIONAL INFORMATION
Under Construction-ASK ABOUT LIMITED TIME SPECIAL FINANCING! The ranch-style Daniel plan boasts a quiet study, an expansive family room and a well-appointed kitchen with a walk-in pantry, center island and double ovens. The three car garage AND sunroom really make this plan stand out! Three bedrooms plus a study is perfect for working from home! The relaxing owner’s suite offers a large walk-in closet and full tiled shower with frameless door, separated from two additional bedrooms for privacy. New construction on a half acre lot is HARD to find!
- Type:
- Single Family
- Sq.Ft.:
- 3,670
- Status:
- Active
- Beds:
- 4
- Lot size:
- 0.2 Acres
- Baths:
- 3.50
- MLS#:
- 21843084
- Subdivision:
- Townsend Farms
ADDITIONAL INFORMATION
Proposed Construction- Choose from our incredible lots and build your dream home with the Shelburne Plan that offers 4 bedrooms, 2.5 bathrooms, a bonus room, a sunroom, and an office! This amazing home has an open layout that's perfect for entertaining guest and features high-end upgrades, including granite counters and stainless steel appliances in the kitchen, smooth ceilings, double sinks in the master bathroom, LVP flooring throughout the main living spaces, a covered back porch, and much more. Townsend Community offers are lots, easy access to the Parkway, top-rated restaurants and shopping, and is only 15 minutes away from downtown! 100% FINANCING with NO CLOSING COST AVAILABLE!
- Type:
- Single Family
- Sq.Ft.:
- 1,799
- Status:
- Active
- Beds:
- 3
- Baths:
- 2.00
- MLS#:
- 1838430
- Subdivision:
- Townsend Farms
ADDITIONAL INFORMATION
NOT FOR SELL, MODEL HOME This is the Thrive Monterrey plan with 3 bedrooms and 2 bathrooms. PLEASE ASK ABOUT OUR CURRENT PROMOTIONS AND INCENTIVES!
- Type:
- Single Family
- Sq.Ft.:
- 2,666
- Status:
- Active
- Beds:
- 3
- Lot size:
- 0.25 Acres
- Baths:
- 2.50
- MLS#:
- 1836487
- Subdivision:
- Townsend Farms
ADDITIONAL INFORMATION
Proposed Construction- The Revere II plan presents an open concept layout, seamlessly integrating the living room, dining area, and kitchen into a harmonious Lifestyle Triangle. This plan includes 3 bedrooms, 2.5 baths, and an office. The kitchen features a spacious island with elegant granite countertops and modern stainless steel appliances. The plan also includes smooth ceilings, an optional natural gas log fireplace, double sinks in the master bathroom, and luxury vinyl plank flooring throughout the main living. Come view the Townsend Community with convenient access to shopping, restaurants and the parkway. 100% FINANCING available! Seller PAID CLOSING COST!
- Type:
- Single Family
- Sq.Ft.:
- 3,156
- Status:
- Active
- Beds:
- 4
- Lot size:
- 0.25 Acres
- Baths:
- 2.25
- MLS#:
- 1835971
- Subdivision:
- Townsend Farms
ADDITIONAL INFORMATION
THIS IS A MODEL HOME NOT FOR SALE! Our Lincoln Plan is the perfect choice for a comfortable and spacious home. Boasting UP TO 5 bedrooms, 3 baths, a bonus room, and an office, you will have plenty of room to relax and entertain with this lifestyle triangle. With a modern open layout, granite counters and stainless steel appliances in the kitchen, double sinks in the master bathroom, LVP in the main living areas, and a covered back porch, this home is designed with your style and comfort in mind! Come visit our Townsend Community that features large lots, located near the Parkway, restaurants, shopping, and minutes from downtown! 100% FINANCING with PAID CLOSING COST AVAILABLE!
- Type:
- Single Family
- Sq.Ft.:
- 4,114
- Status:
- Active
- Beds:
- 4
- Lot size:
- 0.2 Acres
- Baths:
- 3.50
- MLS#:
- 1826456
- Subdivision:
- Townsend Farms
ADDITIONAL INFORMATION
Proposed Construction-Come & pick one of our amazing lots & BUILD this Plan! The Manhattan offers 4 beds, 3 baths PLUS BONUS and an OFFICE! It has a nice open layout with plenty of space for entertaining. Standard features throughout the home include granite counters & stainless steel appliances in the kitchen, smooth ceilings, dual sinks in the master bathroom, LVP throughout the main living spaces, covered back porch, & much much more. Come check out the BRAND NEW TOWNSEND community which features large lots, convenient access to the Parkway, restaurants, shopping, and just 15 minutes away from Downtown Huntsville! 100% FINANCING with PAID CLOSING COST AVAILABLE!
- Type:
- Single Family
- Sq.Ft.:
- 2,955
- Status:
- Active
- Beds:
- 4
- Lot size:
- 0.2 Acres
- Baths:
- 2.50
- MLS#:
- 1826453
- Subdivision:
- Townsend Farms
ADDITIONAL INFORMATION
Proposed Construction-Looking for the perfect home? Our Fairhaven Plan combines functionality and style with 4 bedrooms, 2.5 baths, a bonus room, and an office! Perfect for entertaining, the open layout is the epitome of our lifestyle triangle. With granite countertops and stainless steel appliances, 9 foot smooth ceilings, LVP in the main living areas, and a nice covered back patio, this home offers an array of standard features. Plus, the Townsend Community offers large lots, easy access to the Parkway, nearby restaurants, shopping, and 15 minutes away from Downtown Huntsville! Come and pick your perfect lot to build your home now! 100% financing and Paid mortgage related closing cost!
- Type:
- Single Family
- Sq.Ft.:
- 2,303
- Status:
- Active
- Beds:
- 4
- Lot size:
- 0.2 Acres
- Baths:
- 1.75
- MLS#:
- 1826448
- Subdivision:
- Townsend Farms
ADDITIONAL INFORMATION
Proposed Construction-Build your dream home! Take a look at our amazing lots and choose one to build the Charleston Plan - a perfect lifestyle triangle with 3 bedrooms, 2 baths, and an office! With an open layout, its ideal for entertaining guests. You'll enjoy many standard features throughout the home, including granite counters and stainless steel appliances in the kitchen, smooth ceilings, and LVP flooring in the main living areas. Plus, there is a covered back porch for relaxing outside. Come see the Townsend Community which features large lots, convenient access to the Parkway, restaurants, shopping, and just 15 minutes away from Downtown Huntsville! Paid mortgage related closing cost!
Andrea D. Conner, License 344441, Xome Inc., License 262361, AndreaD.Conner@xome.com, 844-400-XOME (9663), 751 Highway 121 Bypass, Suite 100, Lewisville, Texas 75067


Listings courtesy of RealTracs MLS as distributed by MLS GRID, based on information submitted to the MLS GRID as of {{last updated}}.. All data is obtained from various sources and may not have been verified by broker or MLS GRID. Supplied Open House Information is subject to change without notice. All information should be independently reviewed and verified for accuracy. Properties may or may not be listed by the office/agent presenting the information. The Digital Millennium Copyright Act of 1998, 17 U.S.C. § 512 (the “DMCA”) provides recourse for copyright owners who believe that material appearing on the Internet infringes their rights under U.S. copyright law. If you believe in good faith that any content or material made available in connection with our website or services infringes your copyright, you (or your agent) may send us a notice requesting that the content or material be removed, or access to it blocked. Notices must be sent in writing by email to DMCAnotice@MLSGrid.com. The DMCA requires that your notice of alleged copyright infringement include the following information: (1) description of the copyrighted work that is the subject of claimed infringement; (2) description of the alleged infringing content and information sufficient to permit us to locate the content; (3) contact information for you, including your address, telephone number and email address; (4) a statement by you that you have a good faith belief that the content in the manner complained of is not authorized by the copyright owner, or its agent, or by the operation of any law; (5) a statement by you, signed under penalty of perjury, that the information in the notification is accurate and that you have the authority to enforce the copyrights that are claimed to be infringed; and (6) a physical or electronic signature of the copyright owner or a person authorized to act on the copyright owner’s behalf. Failure t
Hazel Green Real Estate
The median home value in Hazel Green, AL is $128,700. This is lower than the county median home value of $163,900. The national median home value is $219,700. The average price of homes sold in Hazel Green, AL is $128,700. Approximately 75.16% of Hazel Green homes are owned, compared to 14% rented, while 10.84% are vacant. Hazel Green real estate listings include condos, townhomes, and single family homes for sale. Commercial properties are also available. If you see a property you’re interested in, contact a Hazel Green real estate agent to arrange a tour today!
Hazel Green, Alabama 35750 has a population of 3,554. Hazel Green 35750 is less family-centric than the surrounding county with 29.42% of the households containing married families with children. The county average for households married with children is 31.56%.
The median household income in Hazel Green, Alabama 35750 is $39,563. The median household income for the surrounding county is $61,318 compared to the national median of $57,652. The median age of people living in Hazel Green 35750 is 46.4 years.
Hazel Green Weather
The average high temperature in July is 89.7 degrees, with an average low temperature in January of 30.3 degrees. The average rainfall is approximately 55.4 inches per year, with 1.6 inches of snow per year.
