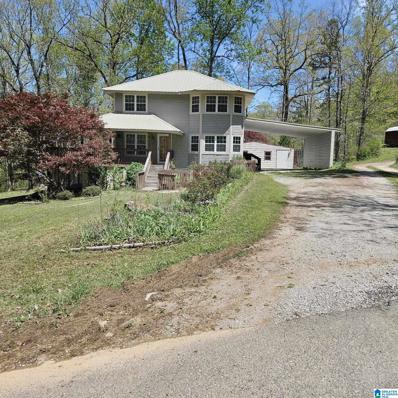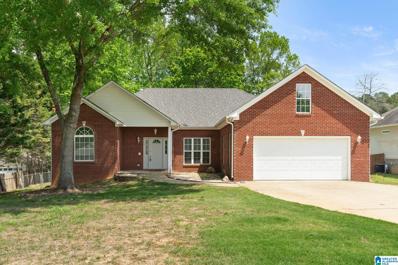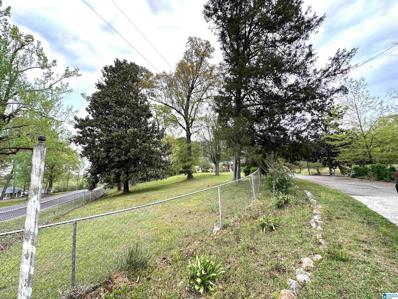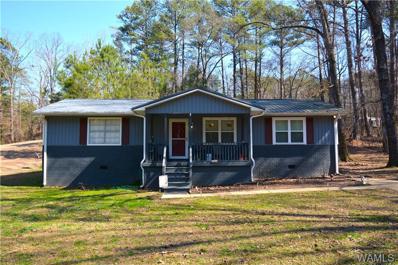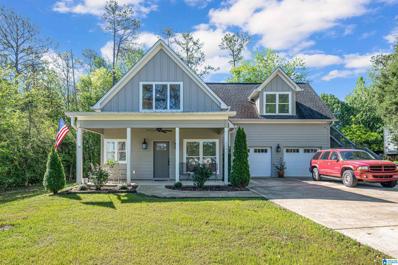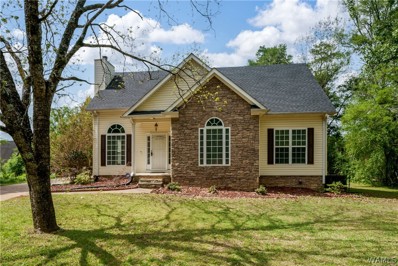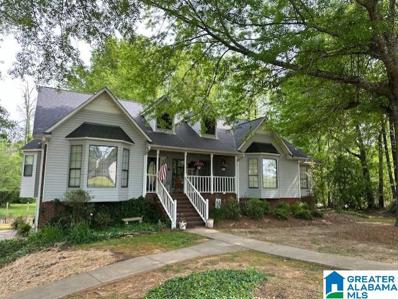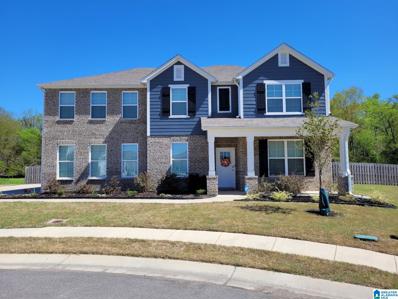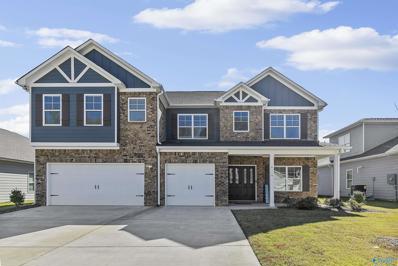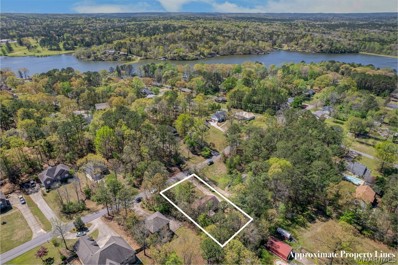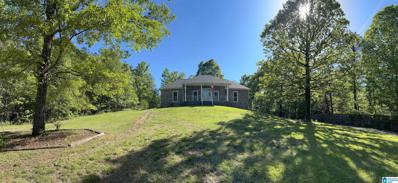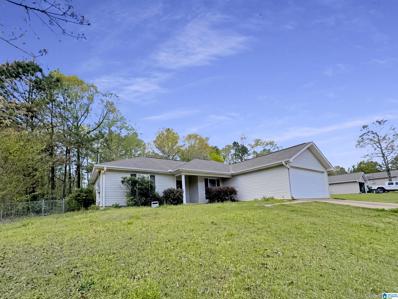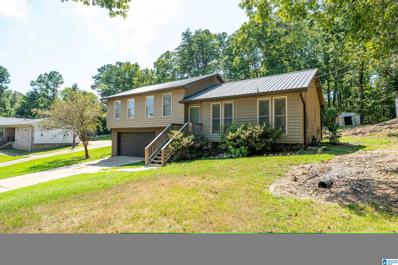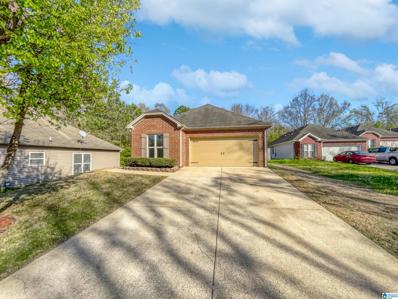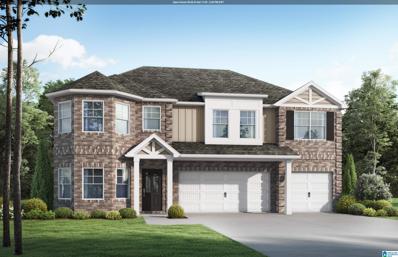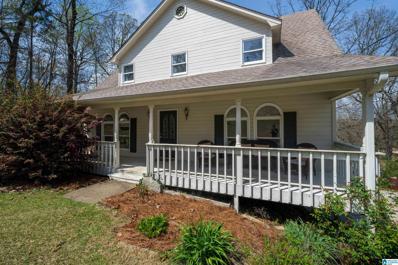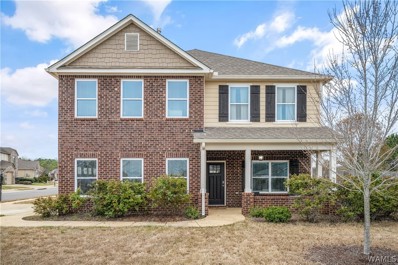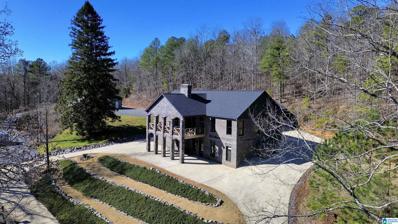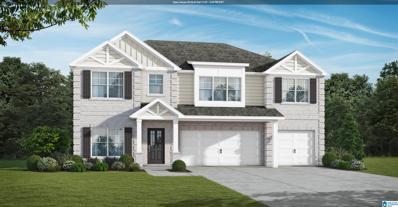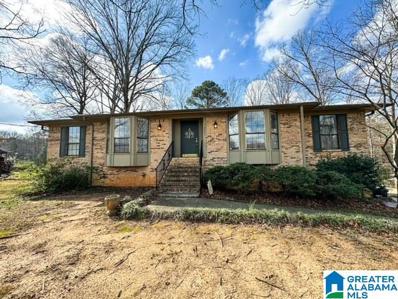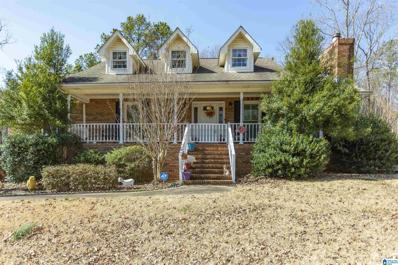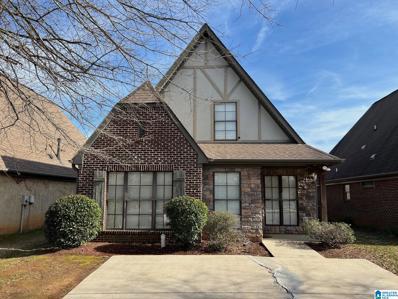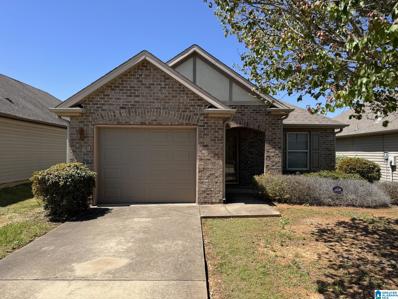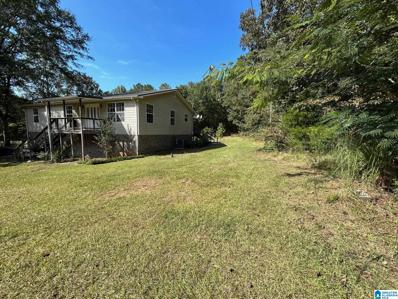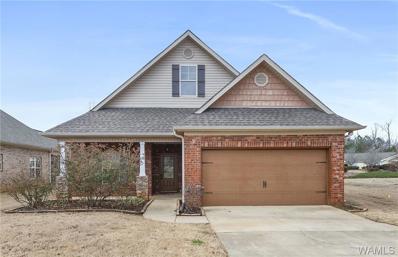Mc Calla AL Homes for Sale
- Type:
- Single Family
- Sq.Ft.:
- 1,600
- Status:
- Active
- Beds:
- 3
- Lot size:
- 0.67 Acres
- Year built:
- 1994
- Baths:
- 3.00
- MLS#:
- 21383629
- Subdivision:
- Dream Lake Estates
ADDITIONAL INFORMATION
Located in a desirable neighborhood of Dream Lakes, this property offers both convenience and charm. As you step inside, you'll be greeted by a spacious and airy floor plan filled with natural light. The main level features a welcoming living area, perfect for entertaining. 3 bedrooms and 2.5 baths. Metal roof, low maintenance. Carport, storage shed, and separate workshop.
$285,000
13855 Dianne Drive Mccalla, AL 35111
- Type:
- Single Family
- Sq.Ft.:
- 1,916
- Status:
- Active
- Beds:
- 3
- Lot size:
- 0.45 Acres
- Year built:
- 2004
- Baths:
- 2.00
- MLS#:
- 21383497
- Subdivision:
- Million Dollar Lakes
ADDITIONAL INFORMATION
Beautiful well maintained and MOVE-IN READY home now available and conveniently located to Birmingham and Tuscaloosa communities. This very spacious 3 bed 2 bath home boast 9+ ceilings, gas fireplace, separate dining room, an office\study, large master suite with his and her walk-in closets, master bath with his / her vanities and so much more. 2024: Freshly painted interior, newly painted kitchen cabinets. 2023, new LVP flooring. 2020, new roof, new gutters, new hot water heater. HVAC serviced annually by Excalibur. 2019, French drains added. This subdivsion is home to 9 lakes and 2 parks which can be enjoyed year round for a voluntary annual fee of $100. Additional neighborhood amenities are available: Country Club, Boating, Golfing. Possible 100% FINANCING USDA ELIGIBLE! Make your appt to see this home today!
- Type:
- Single Family
- Sq.Ft.:
- 1,457
- Status:
- Active
- Beds:
- 3
- Lot size:
- 30 Acres
- Year built:
- 1958
- Baths:
- 1.00
- MLS#:
- 21382285
- Subdivision:
- None
ADDITIONAL INFORMATION
NEW LISTING! Homes with ACREAGE in McCalla! 29+- Acres includes a 3 bedroom 1 bath home that features include a living room, large eat in kitchen and a den plus a large fenced in yard, also included in sell is a 1999 3 bedroom 2 bath Fleetwood doublewide that features a large great room plus a den and covered back deck (this has been great rental income), there are 2 other parcels that have had mobile homes on them. This property may be great for a large family to build on or for a development of homes. Very convenient to schools, interstate, Smuckers plant, MBUSI and suppliers, New UAB hospital and more. The main house needs updating and is sold as is. See photos for survey selling parcel 1.
$205,000
13363 Sylvia Drive Mccalla, AL 35111
- Type:
- Single Family
- Sq.Ft.:
- 1,250
- Status:
- Active
- Beds:
- 3
- Lot size:
- 0.46 Acres
- Year built:
- 1979
- Baths:
- 2.00
- MLS#:
- 162203
- Subdivision:
- Million Dollar Lake
ADDITIONAL INFORMATION
Welcome to the beautiful Million Dollar Lake subdivision! Come see this precious home and vision sitting on your large back deck watching the kids play in the back yard. Speaking of back yards, a flat back yard is rare to find in this area. If you are a coffee person in the morning, the front porch is for you. Being just a block from the lake, you can enjoy your coffee and look down the street to a wonderful view of the lake. You will have access to all 9 lakes and both parks. There is plenty of outdoor fun to be had all year! All 3 bedrooms are very large with great space for storage. You have stunning hardwood floors throughout the living room and dining room. Schedule your tour today!
- Type:
- Single Family
- Sq.Ft.:
- 2,091
- Status:
- Active
- Beds:
- 3
- Lot size:
- 0.36 Acres
- Year built:
- 2019
- Baths:
- 3.00
- MLS#:
- 21382480
- Subdivision:
- Tannehill Forest
ADDITIONAL INFORMATION
A dash of southern elegance and a pinch of modern sophistication, blended together with high-end finishes and an open floor plan are all the ingredients need to create the perfect recipe for YOUR dream home found at 22837 Donnie Brown Dr. Custom built, single-owner home with all components only 4 years old! Special features include a stunning spiral staircase, open landing overlooking living room and offering unparalleled views of farmland, LVP throughout - NO CARPET, gas stove w/DOUBLE OVEN, and soaring cathedral ceilings. All 3 full baths have extraordinary work and huge showers! One of the two upstairs bedrooms can be used as a mother-in-law suite with private side entrance from the exterior of the home and extra sitting area. Built-in storm shelter in the garage floor and property comes includes an additional 0.13 acre parcel of land (currently unparcelled together) located at the back of the property. Located on a sleepy little street, this property is a must buy!
- Type:
- Single Family
- Sq.Ft.:
- 2,018
- Status:
- Active
- Beds:
- 3
- Lot size:
- 0.42 Acres
- Year built:
- 2001
- Baths:
- 3.00
- MLS#:
- 162158
- Subdivision:
- Metes & Bounds
ADDITIONAL INFORMATION
Nestled on a great lot, this 3 bed, 3 bath abode features a new roof, basement and hardwood floors throughout complemented by a cozy gas fireplace in the living room—perfect for chilly evenings. The kitchen is a chef's delight, adorned with granite countertops, stainless steel appliances, a charming breakfast nook, and a bay window. The primary bedroom is an oasis of relaxation, complete with a tray ceiling, a generous walk-in closet, and an ensuite bath featuring dual sinks and a soothing jacuzzi tub. Downstairs, the finished basement with a separate entrance offers endless possibilities—a potential guest suite, entertainment area, or home office. Don't miss your chance to make this your forever home—schedule a showing today and prepare to fall in love!
$295,000
6200 Lupre Circle Mccalla, AL 35111
- Type:
- Single Family
- Sq.Ft.:
- 2,129
- Status:
- Active
- Beds:
- 4
- Lot size:
- 0.83 Acres
- Year built:
- 1995
- Baths:
- 2.00
- MLS#:
- 21382727
- Subdivision:
- Lupre Estates
ADDITIONAL INFORMATION
NOTE: NEW PICTURES COMING! Nice 4BR-2BA HOME on full unfinished daylight basement. So much space in this basement with room to grow or use as storage. Located in the heart of McCalla in a culdesac. Large beautiful lot. Some new flooring has been installed just last week. The kitchen is spacious with loads of counter space and cabinet plus a large pantry, breakfast bar and eating area. Cozy small formal dining room. Large spacious master suite. Beautiful fireplance in living room. Guest bedrooms are nice in size!
$429,000
23026 Bloomery Way Mccalla, AL 35111
- Type:
- Single Family
- Sq.Ft.:
- 3,521
- Status:
- Active
- Beds:
- 5
- Lot size:
- 0.52 Acres
- Year built:
- 2021
- Baths:
- 4.00
- MLS#:
- 21381775
- Subdivision:
- Tannehill Preserve
ADDITIONAL INFORMATION
A must-see beautiful home located in a cul-de-sac situated on a large lot offering privacy. With over 3500 sq feet, 5 bedrooms & 3.5 baths, there is a large dining room or study, spacious open concept with a kitchen that features beautiful cabinetry, large island, all appliances & walk in pantry, breakfast nook & great room with a wood-burning fireplace. Large, flat back yard that is fenced with an extra-large covered patio great for entertaining and relaxing. Luxurious owner's suite on the main level w/a separate garden tub, walk-in shower w/tile & large walk-in closet. Upstairs opens up to the 2nd living area, 4 bedrooms & 2 full bathrooms. The attached large 2-car garage with extended and widened driveway provides plenty of parking. Screens added to all interior windows, all rooms have fans & ceiling lights, ADT alarm system, & many more upgrades on this home! Welcome Home!
- Type:
- Single Family
- Sq.Ft.:
- 3,913
- Status:
- Active
- Beds:
- 5
- Lot size:
- 0.28 Acres
- Year built:
- 2023
- Baths:
- 4.50
- MLS#:
- 21857888
- Subdivision:
- Carroll Cove
ADDITIONAL INFORMATION
The Rosemary II. You'll love spending time in the eat-in kitchen & family room, flowing seamlessly together providing the perfect space to be with friends & family. The columns provide a nice separation between spaces but still open so that you can enjoy the company of everyone in your home. As you find yourself in your beautifully laid out kitchen all can gather around the granite island or step outside to the Game Day Porch w/fireplace & cheer on your favorite team. Retreat upstairs to a large loft, your huge master suite, experience the tranquility of the separate sitting area with a fireplace or indulge yourself to a relaxing bath in the soaking tub w/separate shower.
- Type:
- Single Family
- Sq.Ft.:
- 2,157
- Status:
- Active
- Beds:
- 3
- Lot size:
- 0.45 Acres
- Year built:
- 2006
- Baths:
- 3.00
- MLS#:
- 554675
- Subdivision:
- Million Dollar Lakes
ADDITIONAL INFORMATION
DON'T MISS OUT ON YOUR OPPORTUNITY TO MAKE THIS HOME YOURS IN THE HIGHLY SOUGHT AFTER NEIGHBORHOOD OF MILLION DOLLAR LAKE. As you walk into the home you will enter the spacious living room with a view of the kitchen. The kitchen has a moveable island and lots of cabinets for storage. There is also a separate dining room from the kitchen to have family gatherings and entertaining. All three bedrooms are on the main level of the home along with your laundry room which makes it very convenient for washing and drying. The basement has a finished massive bonus room that also has a large nook for possible office space, and a full ensuite bathroom. The other side of the basement is the very large two car garage with lots of storage space. The backyard is very spacious with a cute firepit area just below the large deck. This neighborhood has lots of amenities and beautiful lake views with an optional HOA that is not mandatory. Call your favorite realtor today to see it in person!!
- Type:
- Single Family
- Sq.Ft.:
- 1,650
- Status:
- Active
- Beds:
- 3
- Lot size:
- 1.79 Acres
- Year built:
- 1999
- Baths:
- 2.00
- MLS#:
- 21381821
- Subdivision:
- Wellington Hall Estates
ADDITIONAL INFORMATION
Welcome to Wellington Hall Estates this adorable brick rancher situated on approximately 1.8 acres of privacy, on a dead end road with only 3 homes. Main level living with split bedroom floorplan, 9ft plus ceilings thru-out. Kitchen has plenty of cabinets with new black stainless steel appliances, new counter tops, and flooring. Off the kitchen you have an eat in area. The basement is partially finished with an office/4thbedroom and den area. The downstairs bath is stubbed for future expansion. Enjoy next summer sitting around the pool area, the pool does need a new liner. There is also a detached garage. New roof in 2020, new windows in 2022, new gutters w/leaf guards, and new garage doors. Very convenient location between Tuscaloosa and Birmingham and less then 10 minutes to the Mercedes battery plant and the new Smuckers plant. Low Tuscaloosa property taxes and is zoned for Lake View Elementary.
- Type:
- Single Family
- Sq.Ft.:
- 1,747
- Status:
- Active
- Beds:
- 4
- Lot size:
- 0.46 Acres
- Year built:
- 2008
- Baths:
- 2.00
- MLS#:
- 21381231
- Subdivision:
- Ridge Point
ADDITIONAL INFORMATION
Welcome to your new home! This charming residence offers the perfect blend of comfort and convenience in a highly sought-after subdivision. Situated on a peaceful dead-end street, this 4-bedroom, 2-bathroom house is ideally located close to both Tuscaloosa and Birmingham, offering easy access to urban amenities while enjoying a tranquil suburban setting. The spacious yard provides ample space for outdoor activities and entertainment, making it ideal for family gatherings or relaxation in the beautiful Alabama weather. Inside, you'll find a well-appointed living space providing plenty of room for your family to grow and thrive. With its prime location, great size yard, and desirable features, this property won't stay on the market for long. Don't miss out on the opportunity to make this house your new home sweet home!
- Type:
- Single Family
- Sq.Ft.:
- 1,386
- Status:
- Active
- Beds:
- 3
- Lot size:
- 0.4 Acres
- Year built:
- 1979
- Baths:
- 2.00
- MLS#:
- 21381419
- Subdivision:
- Dogwood Hills
ADDITIONAL INFORMATION
Great investor friendly property or future family home. This home has beautiful vaulted ceilings in the living room and spacious rooms throughout. This spacious 3 bedroom 2 bath property was renovated in 2020. The renovations included a new H-vac LVT flooring, granite counter tops and tile in the bathroom. This home is under lease until March of 2026.
- Type:
- Single Family
- Sq.Ft.:
- 1,521
- Status:
- Active
- Beds:
- 3
- Lot size:
- 0.15 Acres
- Year built:
- 2006
- Baths:
- 2.00
- MLS#:
- 21380529
- Subdivision:
- Woodland Park
ADDITIONAL INFORMATION
This exquisite home boasts crown molding and an array of desirable features that truly elevate its appeal. Step into the spacious family room, seamlessly connected to the kitchen, breakfast nook, and formal dining room. Enjoy the elegance of 9-foot ceilings, complemented by arched doorways and a cozy gas log fireplace with a TV niche above. With large closets throughout, ample storage is guaranteed. Retreat to the luxurious master suite, offering the perfect sanctuary to unwind after a long day. This home is filled with numerous amenities and upgrades, too many to list individuallyâschedule a viewing today to experience them all firsthand!
$420,665
6700 Nathan Circle Mccalla, AL 35111
Open House:
Saturday, 5/25 11:00-3:00PM
- Type:
- Single Family
- Sq.Ft.:
- 2,781
- Status:
- Active
- Beds:
- 5
- Lot size:
- 0.29 Acres
- Year built:
- 2024
- Baths:
- 4.00
- MLS#:
- 21380490
- Subdivision:
- Tyler Chase
ADDITIONAL INFORMATION
The Laurel. From the beautifully appointed exterior with bay windows, enter the 2 story foyer. The dining room with its coffered ceiling opens conveniently to the eat in kitchen and flows seamlessly into the dramatic 2 story family room with fireplace. Enjoy all the natural light cascading inside from the multitude of windows across the back of your home. As you make your way upstairs you experience the spaciousness of the home design. The primary suite is complete with a separate sitting area featuring bay windows, a trey ceiling in the bedroom & the perfect bathroom to relax & rejuvenate. The 2nd floor has 3 additional bedrooms with trey ceilings, 2 full baths & a loft. One more bedroom with bay window & full bath downstairs. Covered porch, 3 car garage. Brand new plan, photos coming soon!
- Type:
- Single Family
- Sq.Ft.:
- 1,728
- Status:
- Active
- Beds:
- 4
- Lot size:
- 0.6 Acres
- Year built:
- 1990
- Baths:
- 2.00
- MLS#:
- 21379280
- Subdivision:
- Serene Lakes
ADDITIONAL INFORMATION
OPEN SATURDAY 5/11/24 1-3PM!! Enjoy the view of Serene Lake from your back deck! On main level you'll find a large den with woodburning fireplace, a large kitchen with eat-in area, granite counters already in place, stainless steel appliances, white cabinets, small breakfast bar and hardwood laminate, plus a large laundry room with pantry. Master on main features 2 closets and large window. Upstairs features 3 large bedrooms and a nice size full bath. The full unfinished basement is wide open for all your ideas!! The home enjoys a full covered front porch and a firepit area in the back yard. Bring your ideas and make this cottage style home a charmer!! Only 4.6 miles to the new Medical West Hospital. Only 1 mile to Camp Fletcher. Seller is motivated and offering $3000 carpet allowance with acceptable offer.
- Type:
- Single Family
- Sq.Ft.:
- 2,228
- Status:
- Active
- Beds:
- 3
- Year built:
- 2017
- Baths:
- 3.00
- MLS#:
- 161772
- Subdivision:
- Tannehill Preserve
ADDITIONAL INFORMATION
Welcome to Tannehill Preserve where life is a walk in the park, with miles of walking trails, fishing ponds, a community pool and a pavilion. You’ll be wowed by this 2 level PINEHURST floorplan, with a two car SIDE ENTRY garage, 3 bedrooms, 2.5 baths, on a CORNER LOT. Home features large flex room off of foyer of home, kitchen has GRANITE countertops, white subway tile backsplash, bar island, STAINLESS appliances, HARDWOOD and TILE floors, RECESS lighting, gas FIREPLACE, a COVERED back porch with spacious backyard, TREY ceilings, loft upstairs, & spacious master’s suite with recently updated custom closet! Located in Tuscaloosa County, Olmsted Place at Tannehill Preserve is the perfect location between downtown Birmingham and Tuscaloosa. All information deemed reliable, but not guaranteed.
$999,900
21675 Highway 216 Mccalla, AL 35111
- Type:
- Single Family
- Sq.Ft.:
- 3,578
- Status:
- Active
- Beds:
- 4
- Lot size:
- 1.51 Acres
- Year built:
- 2017
- Baths:
- 6.00
- MLS#:
- 21379744
- Subdivision:
- None
ADDITIONAL INFORMATION
EXECUTIVE CUSTOM BUILT HOME/OFFICE & SEPARATE 30X52 METAL BUILDING - OVER 7,500 SF UNDER ROOF. LIKE NEW. PRIVATE & EXCLUSIVE TO PROPERTY, GATED ENTRANCE AT ALABAMA HIGHWAY 216. (4) EN SUITE BDRM/OFFICES, 2 HALF BATHS. SOLID BRICK/STONE, POURED CONCRETE WALLS - SAFE/STORM SHELTER. LINCOLN BLACK ALUMINUM CLAD IMPACT RESISTANT WINDOWS/DOORS (NO PAINTING). RADIANT ROOF DECKING. HARDIE BOARD EXTERIOR TRIM, EAVES, & VENTED SOFFIT. ENGINEERED FLOOR SYSTEM/LAMINATED BEAMS. 3 MASONRY FIREPLACES. 9-12' CEILINGS THROUGHOUT. ROXUL/ROCKWOOL MINERAL WOOL SAFB SOUNDPROOFING & SOLID CORE 5 PANEL INTERIOR DOORS. AMERICAN STANDARD 16 SEER HVAC W/ HARD PIPE DUCT & REME HALO UV LIGHT. HOT/COLD WATER EXTERIOR HOSE BIBS. COMMERCIAL GRADE WATER SOFTENER & RO FILTER (LEASED) W/ SEPARATE FAUCETS, PLUMBED TO BOTH KITCHENS/ICE MAKERS. TOUCHLESS KITCHEN FAUCETS, INDUCTION STOVE. TONGUE & GROOVE SOUTHERN YELLOW PINE WALLS IN CONFERENCE ROOM. 1+- MILE FROM EXIT 100 I-59, MIDPOINT OF BIRMINGHAM & TUSCALOOSA.
$439,282
6706 Nathan Circle Mccalla, AL 35111
Open House:
Saturday, 5/25 11:00-3:00PM
- Type:
- Single Family
- Sq.Ft.:
- 2,855
- Status:
- Active
- Beds:
- 5
- Lot size:
- 0.31 Acres
- Year built:
- 2024
- Baths:
- 4.00
- MLS#:
- 21379148
- Subdivision:
- Tyler Chase
ADDITIONAL INFORMATION
The Ramsey II, brand new floor plan! A home built for entertaining friends & family. Gather around the granite island in the kitchen to share appetizers & stories about your day. The dining room with its coffered ceiling opens conveniently to the kitchen & breakfast area which seamlessly flow into the family room with fireplace. Step outside the family room to the covered porch & put some food on the grill. When it's time, retreat upstairs to your master suite with trey ceilings and a sitting area. Enjoy a soak in the tub in your spacious bathroom or wash away any worries in your tile shower. Truly a sanctuary to relax & rejuvenate. The large loft is multifunctional & could be used for a home office, game room or home gym. 3 more generously sized bedrooms with trey ceilings & 2 full bathrooms on this floor along with one more bedroom & bathroom downstairs. Photos/videos are of similar home. Options shown may not be included in price. Video is an artist interpretation of the floor plan.
- Type:
- Single Family
- Sq.Ft.:
- 1,624
- Status:
- Active
- Beds:
- 3
- Lot size:
- 1.1 Acres
- Year built:
- 1977
- Baths:
- 2.00
- MLS#:
- 21378623
- Subdivision:
- Rock Mountain Lakes
ADDITIONAL INFORMATION
Welcome to your dream home in the picturesque Rock Mountain Lakes community! This beautiful 3 bedroom 2 bathroom home offers a serene retreat with beautiful water views visible right from your living room. This home provides plenty of space for entertaining guests. When you walk into the den,you are greeted with a beautiful brick fireplace providing a cozy atmosphere. The kitchen is a chef's dream with all stainless steel appliances, granite countertops & plenty of cabinet space. Outside, a back deck invites you to unwind & soak in the natural beauty of the large wooded backyard, providing a sense of tranquility & privacy. The large basement offers tons of storage as well as a 2 car garage. This home offers not just a residence, but a lifestyle. Don't miss out on the opportunity to make this gem your own! Home is priced well below appraised value. Seller is VERY motivated!!!
- Type:
- Single Family
- Sq.Ft.:
- 2,722
- Status:
- Active
- Beds:
- 3
- Lot size:
- 0.45 Acres
- Year built:
- 1991
- Baths:
- 2.00
- MLS#:
- 21378121
- Subdivision:
- Rock Mountain Lakes
ADDITIONAL INFORMATION
The southern charm of the front porch will welcome you to this home nestled in the beautiful neighborhood of Rock Mountain Lakes. The home is beautifully full bricked. The space within this home offers large den for family time and gatherings. The living room with fire place can be used as formal dining room, quite reading or place of memorable time with friends and family. The windows are dressed with plantation shutters. Home offers master bedroom with updated large shower and 2 other bedrooms for children or guests. Also, there is a second hall bath with shower/tub combo for convenience for children and guests. The basement has a bonus room which adds to the spacious home to live, spread-out, and enjoy. There is two car parking in the basement. Enjoy outdoor living on the front porch or in the fenced backyard with a patio. The neighborhood offers five fishing lakes, pavilion for family gatherings or picnics.
- Type:
- Single Family
- Sq.Ft.:
- 1,811
- Status:
- Active
- Beds:
- 3
- Lot size:
- 0.11 Acres
- Year built:
- 2007
- Baths:
- 3.00
- MLS#:
- 21377839
- Subdivision:
- Cheshire Parc
ADDITIONAL INFORMATION
Beautiful all brick home located in the Cheshire Parc subdivision in McCalla. 3 bedrooms and 3 full baths. Main floor has large living room with ventless fireplace and hardwood plank floors, kitchen with granite countertops, stainless appliances, dining area, and pantry. Laundry closet off the kitchen. Large Master bedroom has trey ceiling and private Master bath with high ceiling, garden tub, separate shower, double vanity, and walk-in closet. Guest Bedroom and full bath on main. Upstairs has a 3rd bedroom, Loft which can be used for an office/playroom and full bath. New Carpets upstairs and on the stairway. Patio area in back. Convenient to shops, grocery stores, storage facilities, vet, schools, I-459, convenient to the Smucker's and Mercedes Plant, and so much more. New UAB hospital only 1.4 miles away.
- Type:
- Single Family
- Sq.Ft.:
- 1,274
- Status:
- Active
- Beds:
- 3
- Lot size:
- 0.1 Acres
- Year built:
- 2010
- Baths:
- 2.00
- MLS#:
- 21377561
- Subdivision:
- Cheshire Parc
ADDITIONAL INFORMATION
Beautiful one-level 3 Bedroom / 2 Bath home for sale in the Cheshire Parc subdivision! Formal dining room is located by the entry door. The 2 guest bedrooms are positioned side-by-side and share the guest bathroom. The master bedroom is located at the back of the home and has an attached bath and a large walk-in closet. Open floor plan living room and kitchen area are great for entertaining! One-car garage. Covered patio and fenced in back yard.
- Type:
- Single Family
- Sq.Ft.:
- 1,986
- Status:
- Active
- Beds:
- 3
- Lot size:
- 0.88 Acres
- Year built:
- 1998
- Baths:
- 2.00
- MLS#:
- 21377219
- Subdivision:
- West Haven
ADDITIONAL INFORMATION
Nothing in this renovation was left untouched! All new kitchen cabinets, coutertops and appliances. New paint throughout. Hardwood floors. Open floor plan. Extra large primary bedroom. Additional space downstairs that is perfect for overnight guests or a family member that needs that extra privacy. Equipped with a full bathroom, it's own laundry room and set up for a kitchen as well! The two car garage has plenty of extra space for storage. Large back deck and patio for entertaining. The "triangle" side yard is also included! Contact your favorite realtor today! Seller is a licensed realtor in Alabama.
- Type:
- Single Family
- Sq.Ft.:
- 1,745
- Status:
- Active
- Beds:
- 3
- Lot size:
- 0.2 Acres
- Year built:
- 2009
- Baths:
- 2.00
- MLS#:
- 161090
- Subdivision:
- Owen Park
ADDITIONAL INFORMATION
Treat yourself to the privacy of living on a large corner lot within the coveted Owens Park Community! This elegant abode has been meticulously maintained, is ready for you to move in and enjoy. Inside, wide-planked floors cascade across the main gathering areas where you’ll discover fresh paint, beautiful cabinetry, quartz countertops, and an eat-in island. Your comfortable accommodations showcase tray ceilings and ceiling fans. After a long day, rejuvenate in your ensuite adorned with porcelain floor tiles, quartz-topped vanity, shower enclosure, and a drop-in tub. 30 YR, 3 DIMENSIONAL ARCHITECHURAL SHINGLE ROOF LESS THAN A YEAR OLD !!!!!! QUALIFIES FOR USDA FINANCING, WHICH MEANS NO DOWN PAYMENT FOR FINANCING !!! BOOK YOUR SHOWING TIME TODAY!

The data on this web site comes in part from the West Alabama Multiple Listing Service, Inc.. The information being provided is for consumers’ personal, non-commercial use and may not be used for any purpose other than to identify prospective properties consumers may be interested in purchasing or selling. Information is believed to be reliable, but not guaranteed. All rights reserved. Copyright 2024 West Alabama Multiple Listing Service, Inc.
Information herein is believed to be accurate and timely, but no warranty as such is expressed or implied. Listing information Copyright 2024 Multiple Listing Service, Inc. of Montgomery Area Association of REALTORS®, Inc. The information being provided is for consumers’ personal, non-commercial use and will not be used for any purpose other than to identify prospective properties consumers may be interested in purchasing. The data relating to real estate for sale on this web site comes in part from the IDX Program of the Multiple Listing Service, Inc. of Montgomery Area Association of REALTORS®. Real estate listings held by brokerage firms other than Xome Inc. are governed by MLS Rules and Regulations and detailed information about them includes the name of the listing companies.
Mc Calla Real Estate
The median home value in Mc Calla, AL is $184,700. This is higher than the county median home value of $124,900. The national median home value is $219,700. The average price of homes sold in Mc Calla, AL is $184,700. Approximately 79.24% of Mc Calla homes are owned, compared to 9.6% rented, while 11.16% are vacant. Mc Calla real estate listings include condos, townhomes, and single family homes for sale. Commercial properties are also available. If you see a property you’re interested in, contact a Mc Calla real estate agent to arrange a tour today!
Mc Calla, Alabama 35111 has a population of 16,347. Mc Calla 35111 is more family-centric than the surrounding county with 31.06% of the households containing married families with children. The county average for households married with children is 26.39%.
The median household income in Mc Calla, Alabama 35111 is $74,950. The median household income for the surrounding county is $49,321 compared to the national median of $57,652. The median age of people living in Mc Calla 35111 is 38.7 years.
Mc Calla Weather
The average high temperature in July is 90.9 degrees, with an average low temperature in January of 32.9 degrees. The average rainfall is approximately 56 inches per year, with 0.8 inches of snow per year.
