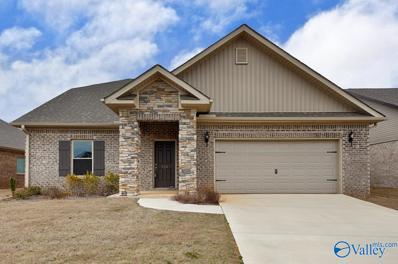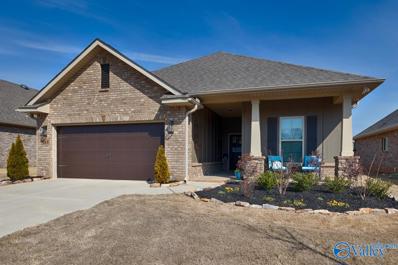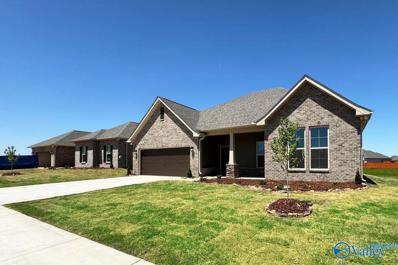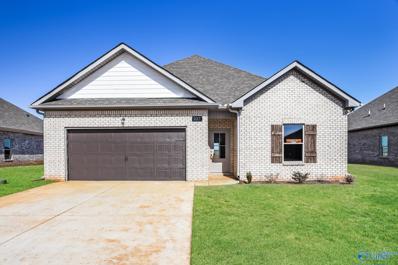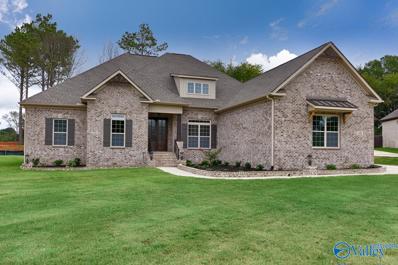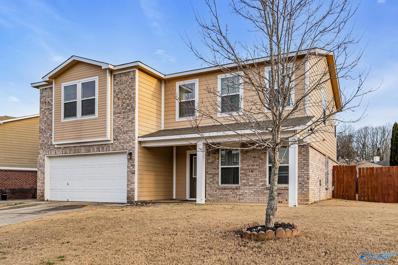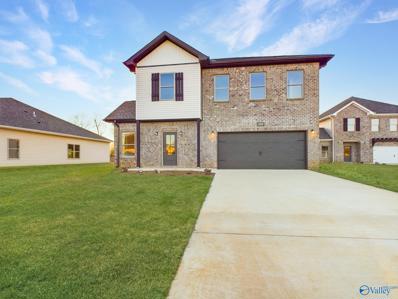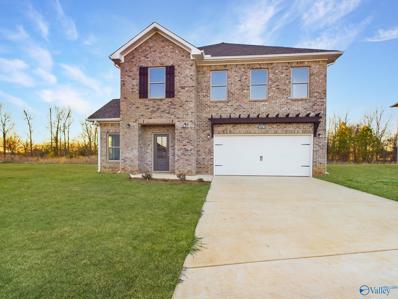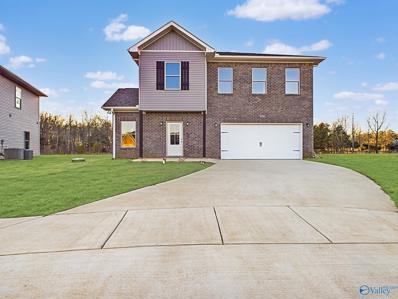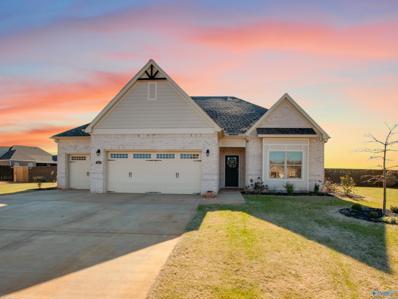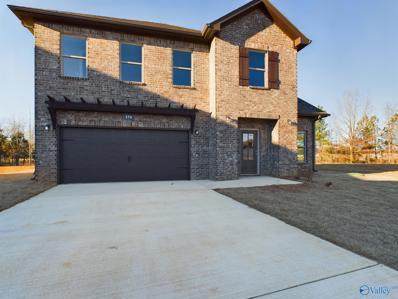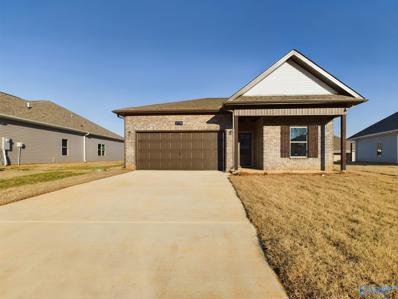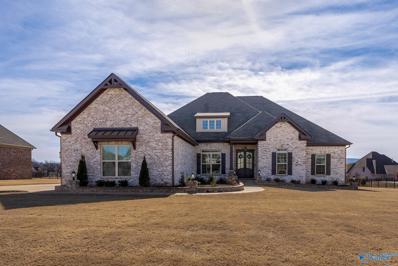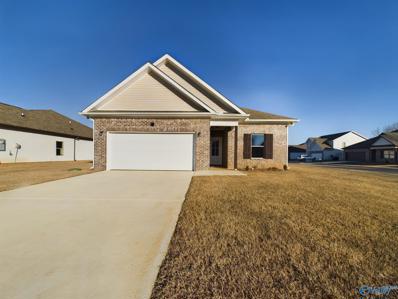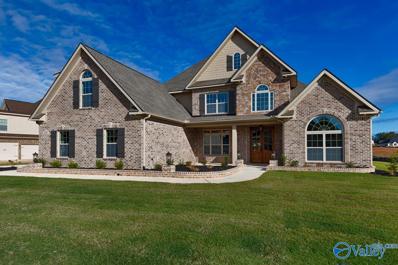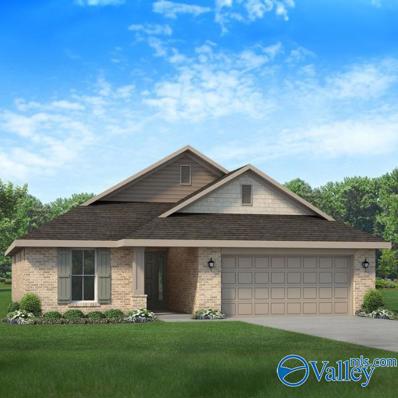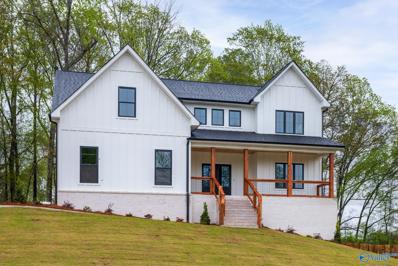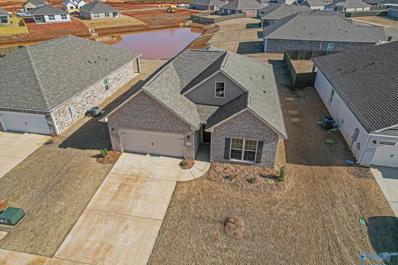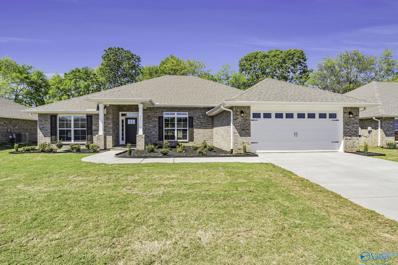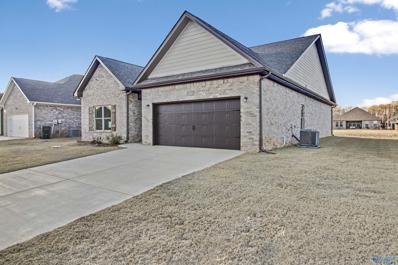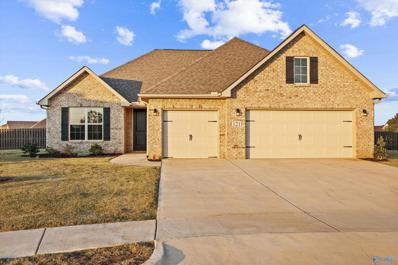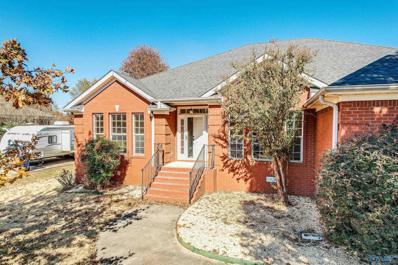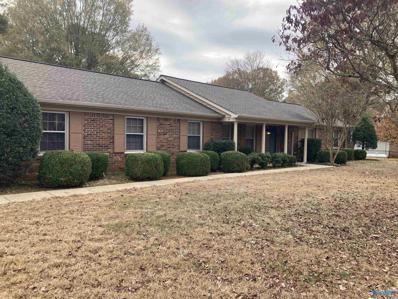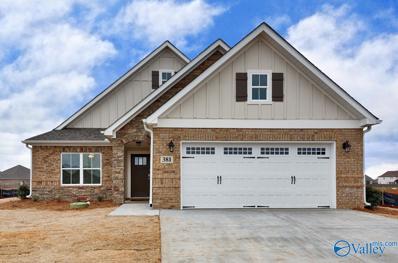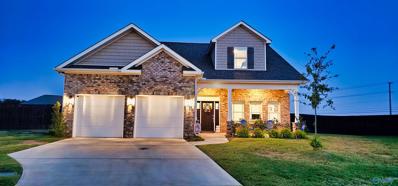Meridianville AL Homes for Sale
- Type:
- Single Family
- Sq.Ft.:
- 2,920
- Status:
- Active
- Beds:
- 4
- Year built:
- 2022
- Baths:
- 2.50
- MLS#:
- 21854281
- Subdivision:
- Colonial Pointe
ADDITIONAL INFORMATION
Open floor plan with 4 bedrooms, flex room, bonus room and 2 car garage! Gourmet Designer Kitchen featuring a beautiful backsplash, under cabinet lights, granite countertops, 30" gas cooktop and GE stainless steel appliances! Large secluded master bedroom with master bath includes double sinks and extra-large master closet. Full brick exterior, covered front and back patios with irrigation system on a beautiful flat lot. Great flow which joins together the living room, dining, and kitchen to create an open concept.
- Type:
- Single Family
- Sq.Ft.:
- 1,849
- Status:
- Active
- Beds:
- 3
- Lot size:
- 0.18 Acres
- Year built:
- 2021
- Baths:
- 2.00
- MLS#:
- 21854176
- Subdivision:
- Parkside
ADDITIONAL INFORMATION
3 BD, 2 BA brick home with covered front and back porch. Open floor plan, with large kitchen island, (granite) walk in pantry with wood shelves, custom backsplash. Enjoy your meals at the island or looking out at your backyard in the open dining area. 10 ft ceilings in the great room and foyer, 9 ft throughout the rest of the house. Beautiful crown molding, plenty of storage space, boot bench in mud room. Energy efficient features include vinyl low E-3 tilt-in windows and radiant barrier roof decking. Lot backs to common area. Easy access to multiple major roads, 231/431 Memorial Parkway, Bob Wade and Hwy 72/I565
- Type:
- Single Family
- Sq.Ft.:
- 2,314
- Status:
- Active
- Beds:
- 4
- Lot size:
- 0.23 Acres
- Baths:
- 2.00
- MLS#:
- 21853682
- Subdivision:
- Mccollum Manor
ADDITIONAL INFORMATION
The COMSTOCK III G in McCollum Manor community offers a 4 BR/2 BA open and split design. Upgrades added (list attached). Features: double vanity, garden tub separate shower, and walk-in closet in master suite, island, walk-in pantry, covered front porch and rear patio, walk-in closets, custom kitchen backsplash, recessed/pendant lighting, crown molding, ceiling fans in living and master bed, framed mirrors, landscaping with stone edging, stone address blocks, gutters and downspouts, and more! Energy Efficient Features: tankless gas water heater, kitchen appliance package, low E-3 tilt-in windows, and more!
- Type:
- Single Family
- Sq.Ft.:
- 1,620
- Status:
- Active
- Beds:
- 4
- Lot size:
- 0.05 Acres
- Year built:
- 2023
- Baths:
- 2.00
- MLS#:
- 21853609
- Subdivision:
- Parkside
ADDITIONAL INFORMATION
New Construction in Parkside! This home offers an open floor plan with beautiful hard surface flooring. The large living room is great for entertaining and the open kitchen is equipped with custom cabinetry and white quartz countertops and an abundance of storage space. Three guest bedrooms and master bedroom suite. Each guest bedroom is roomy and has ample closet space. The master bedroom suite is privately located at the back of the house and features a large bathroom and walk in closet. Homes come with standard 10-2-1 builders warranty. Don't miss the chance to call this place home. Be the first to live here!
- Type:
- Single Family
- Sq.Ft.:
- 3,756
- Status:
- Active
- Beds:
- 4
- Lot size:
- 0.94 Acres
- Year built:
- 2024
- Baths:
- 3.50
- MLS#:
- 21853505
- Subdivision:
- Kendallwood
ADDITIONAL INFORMATION
Under Construction! Discover unparalleled luxury with this exclusive offering from Woodland Homes! Immerse yourself in the sophistication of our highly sought-after Custom Carlyle B design, featuring a 3-car garage. This elegant residence boasts premium amenities including double wood doors, Advantium oven, quartz & granite counters, a wood decorative hood, and our deluxe Luxury Package. Enjoy the seamless flow of natural light through the western sliding door, cozy up by the direct vent fireplace or the exterior fireplace. With 5" hardwood floors, cedar gable trusses, columns, & Savannah Ivory mortar, this home is a masterpiece of style and comfort. All photos are of a similar Carlyle B.
- Type:
- Single Family
- Sq.Ft.:
- 2,307
- Status:
- Active
- Beds:
- 3
- Year built:
- 2008
- Baths:
- 2.50
- MLS#:
- 21853214
- Subdivision:
- Bainbridge
ADDITIONAL INFORMATION
WELCOME HOME! Great floor plan downstairs and upstairs! Study/office area welcomes you in and then a nice sized family room with an electric fireplace and updated lighting fixtures. Roomy kitchen and nice sized dining area. Laundry room includes a large pantry. 3 bedrooms upstairs and a Bonus room, plenty of room for everyone. HVAC 2021 ROOF 2021. SELLING "AS IS"
- Type:
- Single Family
- Sq.Ft.:
- 2,124
- Status:
- Active
- Beds:
- 5
- Lot size:
- 0.43 Acres
- Year built:
- 2023
- Baths:
- 3.00
- MLS#:
- 21852922
- Subdivision:
- Bermuda Lakes
ADDITIONAL INFORMATION
Discover modern living at its finest with the Melbourne model – a new construction home designed for comfort & convenience. Boasting 5 bedrooms and 3 baths, this home is ideal for a growing family or individuals seeking ample space. The well-thought-out layout ensures both privacy & functionality. Granite countertops & stainless steel appliances. Strategically located, this residence offers a quick 40-minute drive to key destinations like Redstone Arsenal, Towne Madison, Bridgestreet & Mid-City. Enjoy the convenience of being close to downtown Huntsville & Research Park while savoring the charm of a small suburb. 6% towards CC or BUYDOWN RATE or $5,000 towards CC if not w/preferred lender.
- Type:
- Single Family
- Sq.Ft.:
- 2,124
- Status:
- Active
- Beds:
- 5
- Lot size:
- 0.43 Acres
- Year built:
- 2023
- Baths:
- 3.00
- MLS#:
- 21852921
- Subdivision:
- Bermuda Lakes
ADDITIONAL INFORMATION
Discover modern living at its finest with the Melbourne model – a new construction home designed for comfort & convenience. Boasting 5 bedrooms and 3 baths, this home is ideal for a growing family or individuals seeking ample space. The well-thought-out layout ensures both privacy & functionality. Granite countertops & stainless steel appliances. Strategically located, this residence offers a quick 40-minute drive to key destinations like Redstone Arsenal, Towne Madison, Bridgestreet & Mid-City. Enjoy the convenience of being close to downtown Huntsville & Research Park while savoring the charm of a small suburb. 6% towards CC or BUYDOWN RATE or $5,000 towards CC if not w/preferred lender.
- Type:
- Single Family
- Sq.Ft.:
- 2,124
- Status:
- Active
- Beds:
- 5
- Lot size:
- 0.43 Acres
- Year built:
- 2023
- Baths:
- 3.00
- MLS#:
- 21852918
- Subdivision:
- Bermuda Lakes
ADDITIONAL INFORMATION
Discover modern living at its finest with the Melbourne model – a new construction home designed for comfort & convenience. Boasting 5 bedrooms and 3 baths, this home is ideal for a growing family or individuals seeking ample space. The well-thought-out layout ensures both privacy & functionality. Granite countertops & stainless steel appliances. Strategically located, this residence offers a quick 40-minute drive to key destinations like Redstone Arsenal, Towne Madison, Bridgestreet & Mid-City. Enjoy the convenience of being close to downtown Huntsville & Research Park while savoring the charm of a small suburb. 6% towards CC or BUYDOWN RATE or $5,000 towards CC if not w/preferred lender.
- Type:
- Single Family
- Sq.Ft.:
- 3,311
- Status:
- Active
- Beds:
- 4
- Lot size:
- 1.23 Acres
- Year built:
- 2022
- Baths:
- 4.00
- MLS#:
- 21852585
- Subdivision:
- Whitaker Landing
ADDITIONAL INFORMATION
Just shy of 2 years old, this St James IIE (most sought after Stone Martin FP) has everything you'll need to elevate your living standards. The meticulously crafted residence defines opulence, boasting every imaginable amenity. The gourmet kitchen features leathered granite countertops & carrera marble backsplash. Relax in the isolated primary suite or immerse yourself in the tranquil atmosphere of the extended patio, complete with an outdoor fireplace & pergola. Additional perks: outdoor storage shed & Three Season Sunroom! The largest lot in the neighborhood (1.23 acres) offers a blend of comfort/sophistication, the ideal home for anyone looking for privacy.
- Type:
- Single Family
- Sq.Ft.:
- 2,124
- Status:
- Active
- Beds:
- 5
- Lot size:
- 0.43 Acres
- Year built:
- 2023
- Baths:
- 3.00
- MLS#:
- 21852453
- Subdivision:
- Bermuda Lakes
ADDITIONAL INFORMATION
Discover modern living at its finest with the Melbourne model – a new construction home designed for comfort & convenience. Boasting 5 bedrooms and 3 baths, this home is ideal for a growing family or individuals seeking ample space. The well-thought-out layout ensures both privacy & functionality. Granite countertops & stainless steel appliances. Strategically located, this residence offers a quick 40-minute drive to key destinations like Redstone Arsenal, Towne Madison, Bridgestreet & Mid-City. Enjoy the convenience of being close to downtown Huntsville & Research Park while savoring the charm of a small suburb. 6% towards CC or BUYDOWN RATE or $5,000 towards CC if not w/preferred lender.
- Type:
- Single Family
- Sq.Ft.:
- 1,769
- Status:
- Active
- Beds:
- 4
- Lot size:
- 0.43 Acres
- Year built:
- 2023
- Baths:
- 2.00
- MLS#:
- 21852438
- Subdivision:
- Bermuda Lakes
ADDITIONAL INFORMATION
Discover modern living at its finest with the Springfield model – a new construction home designed for comfort & convenience. Boasting 4 bedrooms and 2 baths, this home is ideal for a growing family or individuals seeking ample space. The well-thought-out layout ensures both privacy & functionality. Granite countertops & stainless steel appliances. Strategically located, this residence offers a quick 40-minute drive to key destinations like Redstone Arsenal, Towne Madison, Bridgestreet & Mid-City. Enjoy the convenience of being close to downtown Huntsville & Research Park while savoring the charm of a small suburb. 6% towards CC or BUYDOWN RATE or $5,000 towards CC if not w/preferred lender.
- Type:
- Single Family
- Sq.Ft.:
- 3,769
- Status:
- Active
- Beds:
- 4
- Lot size:
- 0.7 Acres
- Year built:
- 2022
- Baths:
- 3.25
- MLS#:
- 21852417
- Subdivision:
- Monroe Manor
ADDITIONAL INFORMATION
Don't miss this rare opportunity to own a new construction Woodland home without the hassle of builder delays or construction dust. This immaculate 2022 home includes all the upgrades you could possibly want in the highly sought after Monroe Manor community. A dream kitchen boasts of beautiful granite counter tops, high-end appliances, and an oversized island, perfect for entertainers. The open-concept gathering room features grand built-in bookcases, fully surrounding an enclosed gas fireplace. Enjoy your backyard estate from a spacious screened in patio, complete with a beautiful floor to ceiling brick fireplace.
- Type:
- Single Family
- Sq.Ft.:
- 1,801
- Status:
- Active
- Beds:
- 3
- Lot size:
- 0.43 Acres
- Year built:
- 2023
- Baths:
- 2.00
- MLS#:
- 21852378
- Subdivision:
- Bermuda Lakes
ADDITIONAL INFORMATION
Discover modern living at its finest with the Monroe model – a new construction home designed for comfort & convenience. Boasting 3 bedrooms and 2 baths, this home is ideal for a growing family or individuals seeking ample space. The well-thought-out layout ensures both privacy & functionality. Granite countertops & stainless steel appliances. Strategically located, this residence offers a quick 40-minute drive to key destinations like Redstone Arsenal, Towne Madison, Bridgestreet & Mid-City. Enjoy the convenience of being close to downtown Huntsville & Research Park while savoring the charm of a small suburb. 6% towards CC or BUYDOWN RATE or $5,000 towards CC if not with preferred lender.
- Type:
- Single Family
- Sq.Ft.:
- 3,580
- Status:
- Active
- Beds:
- 4
- Lot size:
- 0.37 Acres
- Year built:
- 2023
- Baths:
- 3.00
- MLS#:
- 21851764
- Subdivision:
- Kendallwood
ADDITIONAL INFORMATION
EXCLUSIVE OPPORTUNITY WITH WOODLAND HOMES! Indulge in the exquisite Brookhaven A, a Signature Mike Friday masterpiece. Enjoy the Luxury Package with double ovens, a gas cooktop, and a gas fireplace. Revel in the elegance of quartz countertops, carriage-style garage doors, and hand-scraped hardwood floors. Dine beneath a coffered ceiling and unwind in a zero-entry tile shower with a frameless door. This home is crafted for luxury living, and there's even more to discover. Elevate your lifestyle with the Brookhaven A! All photos are of a similar Brookhaven A in Kendallwood. $10K Your Way Promotion for the month of April!!
- Type:
- Single Family
- Sq.Ft.:
- 1,820
- Status:
- Active
- Beds:
- 4
- Lot size:
- 0.25 Acres
- Baths:
- 2.00
- MLS#:
- 21851027
- Subdivision:
- Steger Bend
ADDITIONAL INFORMATION
Proposed Construction-PROPOSED CONSTRUCTION *$26K PRICE IMPROVEMENT* You'll love this great location just minutes to schools, shopping, restaurants, Huntsville, Madison, and Redstone Arsenal! Large family room and dining room with 10ft ceilings! The kitchen has granite countertops, recessed lighting, stainless steel appliances and a pantry! The owner's suite has a trey ceiling, separate shower, soaking tub, granite vanity and HUGE walk-in closet! Large patio, gutters and MORE! 1-2-10 builder warranty, energy efficient and a community playground! USDA financing available!
- Type:
- Single Family
- Sq.Ft.:
- 3,393
- Status:
- Active
- Beds:
- 4
- Lot size:
- 0.41 Acres
- Year built:
- 2024
- Baths:
- 3.50
- MLS#:
- 21851004
- Subdivision:
- Greenlawn Plantation
ADDITIONAL INFORMATION
New Construction, 4 bedroom 3 1/2 Bath. Premium Amenities; Include Crown Moulding, Quartz Counter Tops, Beautiful Custom Cabinets. Gas Cook Top. Gas Tankless water Heater. Sodded Front Lawn. Open Floor plan, lots of room. Large walk-in pantry. Laundry room/ mudroom entrance from garage. 2 Central units, gas unit for main level.-. Upstairs features 3 bedroom, 2 bath. Loft and Bonus room. All info to be verified, by Buyer and or buyers agent. Listing broker is related to Seller. Take advantage Builder Incentive, Offering $10,000.00 Toward closing, Rate buy down.
- Type:
- Single Family
- Sq.Ft.:
- 1,620
- Status:
- Active
- Beds:
- 3
- Year built:
- 2022
- Baths:
- 2.00
- MLS#:
- 21850381
- Subdivision:
- Heritage Lakes
ADDITIONAL INFORMATION
Experience the contemporary efficiency of this charming single-story residence. From the expansive kitchen island to the open-concept family room, revel in thoughtful owner-centric design. The generously sized two-car garage provides additional storage, while the expansive covered back porch invites you to unwind and relish the gentle breeze. Retreat to the private master suite, showcasing an exquisite bathroom layout, complete with a tiled shower and a spacious walk-in closet.
- Type:
- Single Family
- Sq.Ft.:
- 2,508
- Status:
- Active
- Beds:
- 4
- Lot size:
- 0.28 Acres
- Baths:
- 3.00
- MLS#:
- 21850291
- Subdivision:
- Steger Bend
ADDITIONAL INFORMATION
*$26K PRICE IMPROVEMENT* UNDER Construction-Welcome home to one of our MOST popular floor plans! This BEAUTIFUL 2508 sq. ft. full brick homes features 4 bedrooms, 3 full baths, separate family room and living room. This award-winning owner's suite is secluded from the other bedrooms, offering the ultimate privacy. Enjoy meals in your formal dining room or in your breakfast nook which overlooks your covered lanai. This modern kitchen has granite, stainless steel appliances and designer cabinets.
- Type:
- Single Family
- Sq.Ft.:
- 2,037
- Status:
- Active
- Beds:
- 4
- Lot size:
- 0.2 Acres
- Baths:
- 2.00
- MLS#:
- 21849406
- Subdivision:
- Parkside
ADDITIONAL INFORMATION
ALL THAT NEW FOR SUCH A LITTLE PRICE!!! LARGE 4 bedroom/ 2 full bath BRAND NEW home AT A GREAT PRICE! Gorgeous, full brick with all the amenities! Quartz counter tops in kitchen and all baths, stainless steel appliances including a refrigerator at no added cost! LVP in living areas. Gutters included! Double vanity in master bath. Great location close to all the conveniences and easy access to Huntsville, Research Park, Redstone Arsenal and anywhere you want to be. Don't miss your opportunity to take part in the dream of carefree home ownership a brand new home provides! Warm up the car and come tour today!!!
- Type:
- Single Family
- Sq.Ft.:
- 2,065
- Status:
- Active
- Beds:
- 3
- Lot size:
- 0.51 Acres
- Year built:
- 2022
- Baths:
- 2.00
- MLS#:
- 21848073
- Subdivision:
- Pikes Ridge
ADDITIONAL INFORMATION
Price cut 15,8k! This is a spacious 3bed/2bath home. There's vaulted ceilings in the living room, an open concept eat-in kitchen with quartz, and the entry from the garage would make a great mud-room. The owner's suite is isolated; it includes a tray ceiling and a large bathroom with a walk-in closet, double vanities, granite, and modern tile on the floors, shower, and bath. The shower has frameless glass and is even tiled all the way to the top of the tall 9ft ceiling. This home has a massive 3-car attached garage and sits on a 0.51 acre lot. Peek through your new custom blinds at your beautiful lot, covered patio, & brand new 6ft privacy fence. Make this spacious like new home yours today!
- Type:
- Single Family
- Sq.Ft.:
- 2,148
- Status:
- Active
- Beds:
- 3
- Year built:
- 2000
- Baths:
- 2.00
- MLS#:
- 21847872
- Subdivision:
- Fox Run
ADDITIONAL INFORMATION
Discover the perfect blend of comfort and elegance in this 3 bedroom, 2 bath full-brick home, nestled on a spacious lot. Enjoy a seamless living experience with numerous upgrades, creating a modern and inviting atmosphere. With all new LVP Flooring, new granite, plumbing fixtures, light fixtures, hardware, through out. Also, the home has been repainted inside. Your dream home awaits! Refrigerator does covey. Home comes with a one-year Home Warranty from Old Republic.
- Type:
- Single Family
- Sq.Ft.:
- 1,931
- Status:
- Active
- Beds:
- 3
- Lot size:
- 0.71 Acres
- Year built:
- 1975
- Baths:
- 2.00
- MLS#:
- 21847672
- Subdivision:
- Colonial Manor
ADDITIONAL INFORMATION
Sprawling Rancher! Large corner lot .7 ac in a wonderful Meridianville location. Get the feeling of the country but be close to everything! Only 1/10th mile to Colonial Golf Course. Well maintained home with formal living and dining. Well appointed kitchen with double ovens and smooth cooktop, Eat in breakfast room with bay window, Cozy family room with plenty of room for entertaining with gas log fireplace, it opens into a freshly updated screened in porch. Laundry / Utility / Mud room off the kitchen with a entry to the backyard and garage, includes a pantry closet. 2 full baths, large owners bedroom with double closets. Quaint front porch. 2 car garage with shop. 16x13.5 screened porch
- Type:
- Single Family
- Sq.Ft.:
- 1,924
- Status:
- Active
- Beds:
- 3
- Lot size:
- 0.22 Acres
- Baths:
- 2.00
- MLS#:
- 21847592
- Subdivision:
- Whitaker Landing
ADDITIONAL INFORMATION
Under Construction-Up to $15k your way limited time incentive! Please ask for details (subject to terms and can change at any time)Constant appeal and elegant definitions are found in the "Hampton" for those calling for luxury and comfort. Vaulted beamed ceiling in huge great room suggests space, and excellence in finishes. Custom fireplace allows an even greater level of amenities while offering sheer enjoyment of an evening fire on those cooler nights. Huge kitchen's attention to custom cabinetry, steel appliances, and granite counter tops, are sure to enhance cooking and eating experiences.
- Type:
- Single Family
- Sq.Ft.:
- 2,596
- Status:
- Active
- Beds:
- 4
- Year built:
- 2021
- Baths:
- 2.50
- MLS#:
- 21844495
- Subdivision:
- Brierfield
ADDITIONAL INFORMATION
Community Swimming POOL ! Step into this stunning home, Hardwood floors grace the first-floor living area; 10-foot ceilings create an open, airy ambiance. The large backyard is shaped for function and fun. Come inside and gather around the cozy fireplace. The kitchen is a chef's dream: granite countertops, freshly painted modern cabinets. A charming farmhouse sink adds a touch of elegance. A large pantry gives you plenty of storage for all your culinary treasures. Relax and unwind in the luxurious garden tub, a sanctuary of tranquility. Convenience is key with a utility sink in the garage, making chores a breeze. 13 miles to Downtown Huntsville, 16 miles to Redstone.
Meridianville Real Estate
The median home value in Meridianville, AL is $166,100. This is higher than the county median home value of $163,900. The national median home value is $219,700. The average price of homes sold in Meridianville, AL is $166,100. Approximately 81.51% of Meridianville homes are owned, compared to 13.81% rented, while 4.69% are vacant. Meridianville real estate listings include condos, townhomes, and single family homes for sale. Commercial properties are also available. If you see a property you’re interested in, contact a Meridianville real estate agent to arrange a tour today!
Meridianville, Alabama 35759 has a population of 6,731. Meridianville 35759 is more family-centric than the surrounding county with 38.64% of the households containing married families with children. The county average for households married with children is 31.56%.
The median household income in Meridianville, Alabama 35759 is $72,403. The median household income for the surrounding county is $61,318 compared to the national median of $57,652. The median age of people living in Meridianville 35759 is 45.6 years.
Meridianville Weather
The average high temperature in July is 89.6 degrees, with an average low temperature in January of 30.3 degrees. The average rainfall is approximately 55.4 inches per year, with 1.4 inches of snow per year.
