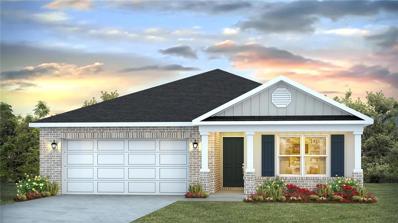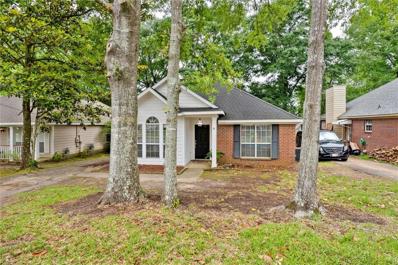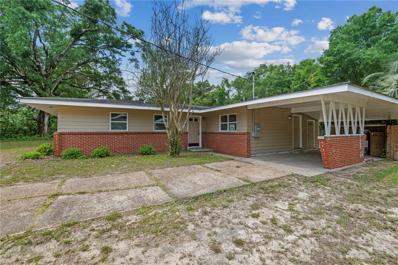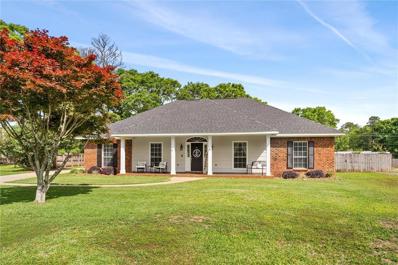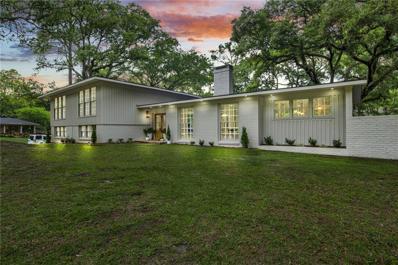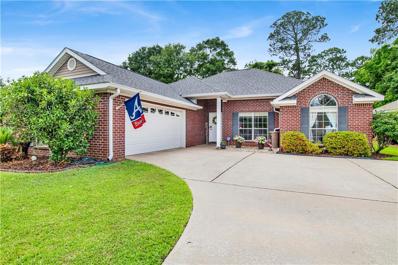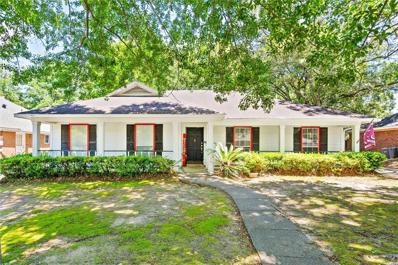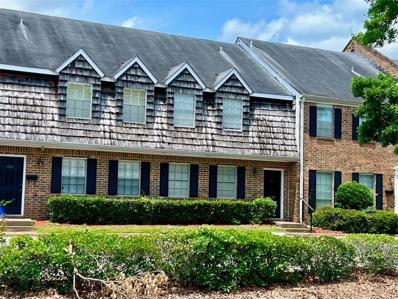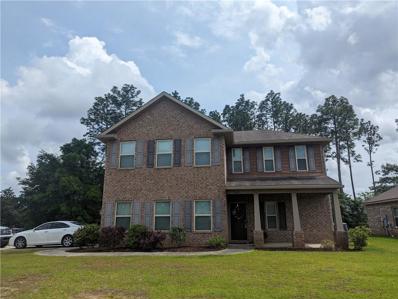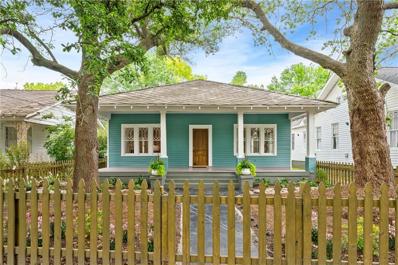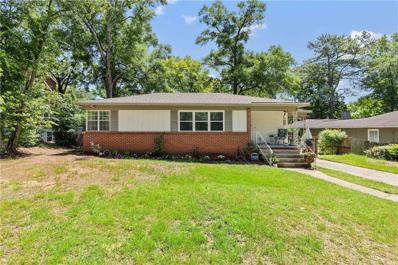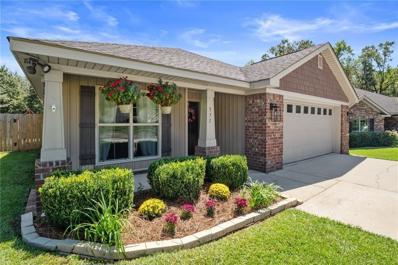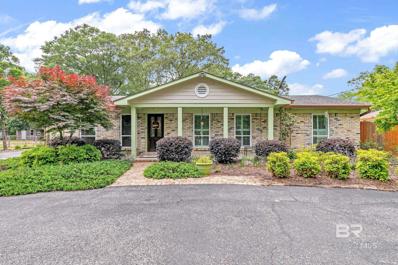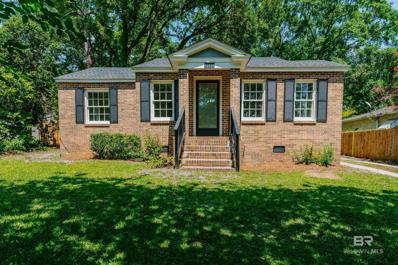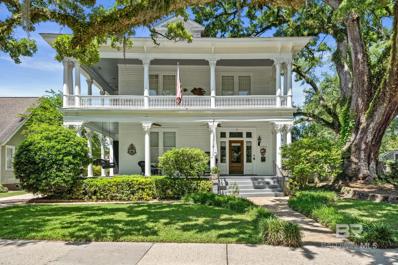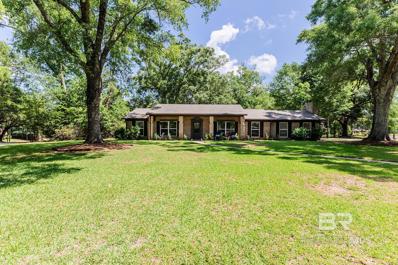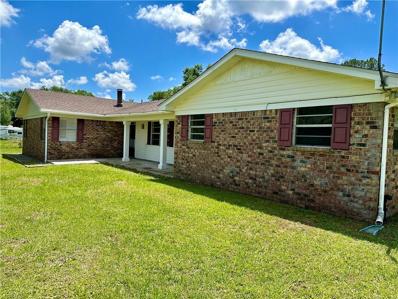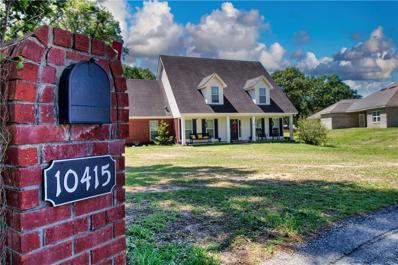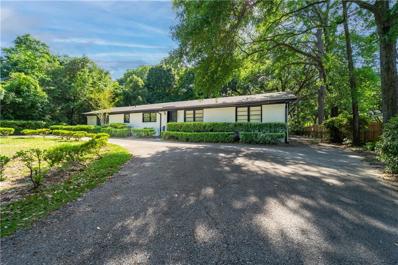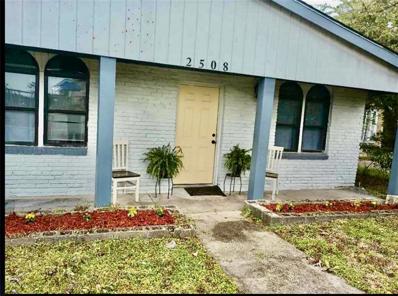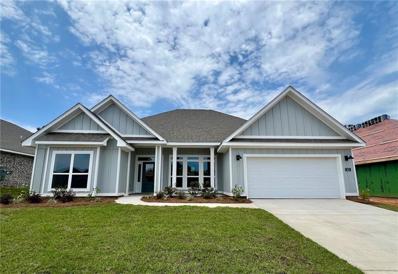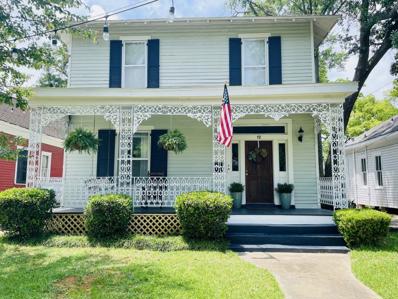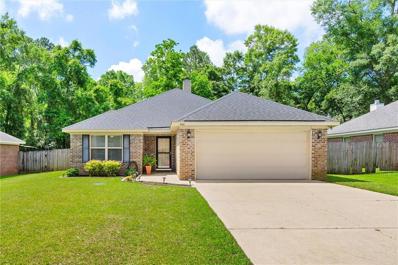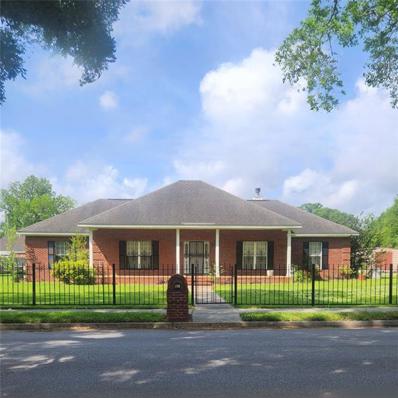Mobile AL Homes for Sale
$302,900
6505 Magpie Drive Mobile, AL
- Type:
- Single Family
- Sq.Ft.:
- 1,650
- Status:
- NEW LISTING
- Beds:
- 3
- Year built:
- 2024
- Baths:
- 2.00
- MLS#:
- 7381096
- Subdivision:
- Longleaf Gates
ADDITIONAL INFORMATION
UNDER CONSTRUCTION: WELCOME TO LONGLEAF GATES!! This desirable gated community in West Mobile has a lovely pool and clubhouse. The ARIA plan is a stunning open-concept floor with three bedrooms, two bathrooms, and a spacious TWO-CAR garage. The kitchen and bathrooms are designed with innovation, featuring elegant white cabinetry and stainless-steel appliances, including an electric range, microwave, and dishwasher, catering to all your cooking needs. The kitchen also boasts a large granite island, providing ample surface space and an open living area. The home is adorned with luxurious vinyl flooring, plush carpet in the bedrooms, and a separate tub and shower in the primary bathroom, complete with linen and walk-in closets. The property is perfect for outdoor relaxation, with covered back porches. The home is being built to meet Gold FORTIFIED HomeTM certification standards, which may reduce homeowners' insurance costs. It comes with a 1-year builder's warranty and a 10-year structural warranty to give you peace of mind. The home also has the (SM) SmartHome Technology Package and DEAKO Lighting. The builder offers up to $5,000 towards the buyer's closing costs when they work with the preferred lender.
$235,000
808 Louise Avenue Mobile, AL 36609
- Type:
- Single Family
- Sq.Ft.:
- 1,700
- Status:
- NEW LISTING
- Beds:
- 3
- Lot size:
- 0.11 Acres
- Year built:
- 1993
- Baths:
- 2.00
- MLS#:
- 7381071
- Subdivision:
- Pinehurst
ADDITIONAL INFORMATION
Charming Cottage with Fireplace in Prime Mobile Location Calling all lovers of character and convenience! This delightful 3-bed, 2-bath cottage on Louise Avenue offers the perfect blend of comfort, location, and cozy evenings by the fire. Step inside and be greeted by a warm and welcoming atmosphere! Highlights: Move-in Ready: Enjoy the ease of a well-maintained home with 3 spacious bedrooms and 2 bathrooms. Desirable Locale: This charming cottage sits nestled in a great neighborhood, offering a peaceful community feel. Cozy Evenings by the Fire: Curl up next to the inviting fireplace on chilly nights for added warmth and ambiance. Convenience at Your Doorstep: Enjoy the ease of being close to shopping, hospitals, and other essential amenities. No need to travel far for everyday needs! Don't miss your chance to own a piece of Mobile's charm. This captivating cottage with a fireplace won't last long!
- Type:
- Single Family
- Sq.Ft.:
- 1,639
- Status:
- NEW LISTING
- Beds:
- 3
- Lot size:
- 0.33 Acres
- Year built:
- 1970
- Baths:
- 2.50
- MLS#:
- 7380654
- Subdivision:
- Crestview
ADDITIONAL INFORMATION
Welcome to your new home in this convenient and well-established neighborhood, perfectly situated just a stone's throw away from the interstate, shops, and grocery stores. This spacious 3-bedroom, 3-bathroom abode has been newly updated, promising both modern comforts and timeless appeal. Step into the heart of the home and discover a large open kitchen boasting new countertops, large basin sink and updated appliances that stand ready to assist with culinary endeavors. Adjacent to the kitchen, a sunroom beckons with its tranquil ambiance, inviting you to relax and soak up the natural light pouring in. Retreat to the master suite with its own private bathroom including a fully tiled, walk-in shower along with his and hers closets. This home is not only stylish but also practical, featuring a brand new water heater (2023) and HVAC interior (2023), ensuring efficiency and peace of mind for years to come. Don't miss the opportunity to make this impeccable property your own, offering the perfect blend of convenience and comfort.
$389,900
1460 Hunters Court Mobile, AL 36695
- Type:
- Single Family
- Sq.Ft.:
- 2,914
- Status:
- NEW LISTING
- Beds:
- 4
- Lot size:
- 0.57 Acres
- Year built:
- 1994
- Baths:
- 2.50
- MLS#:
- 7380700
- Subdivision:
- Hunters Ridge North
ADDITIONAL INFORMATION
Located in the desirable neighborhood of Hunters Ridge N, this lovely home is ready to host your summertime pool parties and fall football get-togethers. This 2,914 sq ft home offers 4 bedrooms, 2.5 baths, two living areas & an office. The sellers have tastefully updated this home's interior (new LVP flooring in living areas & bedrooms in 2021) & the FORTIFIED roof was installed in 2020 (per seller) & new water heater installed in 2021. The kitchen offers so much storage with beautiful granite countertops, SS appliances and a pantry. The primary, guest and half baths have all been updated with new fixtures, beautiful dolomite countertops and shiplap accent walls. The large living room has a fireplace with built-ins and separate the den has access to the covered back porch that’s set up with a TV hookup. The primary suite is oversized and the bath has separate “his and her“ vanities and closets, a soaking tub and walk-in shower. 2 of the guestrooms have walk-in closets. The carport has side entry and an extra storage room for hunting and fishing gear. The backyard is fenced and has a double hung gate for easy access for getting a boat or trailer in and out. The lot is just under half an acre and there is a detached shop that has power, a concrete floor and workspace with cabinets. There is also a boat/ RV storage cover. The sparkling pool is the centerpiece of the back yard (New pool liner 2020, pool pump 2019, Polaris booster 2019, salt cell & circuit board 2022. This property offers so many amenities and lots of square footage for this price point, so be sure and see it ASAP!
- Type:
- Single Family
- Sq.Ft.:
- 3,708
- Status:
- NEW LISTING
- Beds:
- 4
- Lot size:
- 0.35 Acres
- Baths:
- 3.00
- MLS#:
- 7380463
- Subdivision:
- Lynnwood
ADDITIONAL INFORMATION
**OPEN HOUSE, SUNDAY MAY 5TH, FROM 2P.M.-4P.M. Hosted by Rebecca Rel with Wellhouse Real Estate.** Welcome to 1818 Indian Creek Drive South. This midcentury ranch is a hard find in midtown. It has been fully renovated all the way down to the studs! With the original architectural design preserved throughout the renovation, you get the perfect blend of modern convenience without losing the mid-century style. Lynnwood is Mobile’s best kept secret— enjoy a quiet, neighborhood feel without foregoing the character, history, and hustle and bustle of midtown Mobile! As you step inside, you are greeted by original mosaic slate tile in the foyer which pairs perfectly with the new, white oak, engineered hardwood flooring that flows into the dining and living areas. The main living space offers a unique open concept design providing you the perfect layout for entertaining guests, while still separating the living and dining areas with a gorgeous wood-burning fireplace. Boasting 4 bedrooms, 3 bathrooms, and 3,707 square feet of living space, this split-level home offers TWO FULL PRIMARY SUITES on separate levels and a flexible space providing the perfect opportunity to convert the downstairs into a mother-in-law suite complete with a separate entrance. Both of the primary bedrooms feature double closets and beautifully renovated bathrooms with custom tile showers, stone countertops, and custom wood vanities built just for this home. The 3 upstairs bedrooms and hall are hosts to the original hardwood floors which have been sanded and sealed during renovation! Not only do you have 4 bedrooms, there is also an additional BONUS ROOM perfect for a mancave, art studio, game room, kids play room, etc.! Plus, we have a huge mudroom/laundry room combo off the exterior basement/parking level. Perfect for dropping the bookbags and shoes to keep them out of your main entertaining space upstairs. You are sure to fall in love with the thoughtful design details throughout this home. The kitchen is truly a dream, featuring a 10-foot by 4-foot quartz island, energy efficient stainless-steel appliances, sleek custom cabinetry, natural cut white oak shelving, and a large built-in pantry unit. The acoustic paneling across the bar area and continued around the fireplace give a true mid-century touch to the main level. Open your double French doors off the living room and create the ideal indoor and outdoor environment. No detail has been spared in the renovation of this home! UPDATES INCLUDE a new 30-year architectural ROOF, all new indoor and outdoor 3-unit York HVAC system (one unit for each floor) with new ductwork throughout, new TANKLESS HOT WATER HEATER and new INSULATION. The home has been completely rewired with new electrical and new plumbing fixtures. Outside, the home is freshly landscaped and features smart, exterior lighting that can be easily managed via WiFi. This home has a transferrable termite bond with retreatment and replacement coverage. PLUS the sellers are offering a HOME WARRANTY up to $550 in value! The main floor and second level are measured at 2,476.86 sq ft. the finished basement is measured at 1,231.20. The basement features the same material and finished upgrades as the rest of this luxury home. Don't miss your chance to own this exquisite Mobile showcase. Schedule your private showing today! Home has been measured by an appraiser. The listing agent is a vested owner in the property.
- Type:
- Single Family
- Sq.Ft.:
- 1,896
- Status:
- NEW LISTING
- Beds:
- 4
- Lot size:
- 0.24 Acres
- Year built:
- 2005
- Baths:
- 2.00
- MLS#:
- 7380978
- Subdivision:
- Spring Grove
ADDITIONAL INFORMATION
Welcome to this spacious and well-kept home! The well-manicured front entry welcomes you into the open floor plan where you will find a spacious kitchen with a kitchen island, updated stainless steel appliances, including a gas range for cooking! The kitchen overlooks the living room with fireplace and large windows for viewing the spacious yard. The dining area is open to the living room and kitchen areas. Through the hallway you will find a comfortable primary suite with a walk-in closet and an en suite bathroom featuring double vanity sinks, a separate shower and garden tub. There are 3 additional bedrooms and a hall bathroom as well, all featuring lots of natural light. The home also offers a 2-car attached garage for easy entry. The amenities of the home extend to the backyard where you will find a covered back porch, a gazebo with power options, a large and well maintained above ground pool, fenced yard and plenty of space for enjoyment. The home also features a nest thermostat, keypad entry to the front door, app accessible and a ring camera making it easy to make this a smart home for enjoyment! The home has been well maintained over the years including a new roof (2020 per sellers), new hot water heater (2020 per seller), updated appliances, new deck and gate to the above ground pool. The pool cleaning equipment will remain (per seller). The sellers also have wood cut for the window that are labeled for each window that will remain with the home.
- Type:
- Single Family
- Sq.Ft.:
- 2,065
- Status:
- NEW LISTING
- Beds:
- 4
- Lot size:
- 0.23 Acres
- Year built:
- 1987
- Baths:
- 2.00
- MLS#:
- 7365876
- Subdivision:
- Autumn Ridge
ADDITIONAL INFORMATION
Value Range. Seller Will entertain offers from $229K to $259K. Charming 4-Bedroom, 2-Bathroom Home with Modern Updates. A true gem in the heart of a welcoming neighborhood. This property offers a perfect blend of comfort, style, and functionality, making it an ideal choice for your new home. The HVAC was replaced in 2021. Step into an updated kitchen that has been thoughtfully updated with stainless steel appliances. Whether you're a gourmet chef or just enjoy cooking, this space will surely inspire your culinary creativity. With the new HVAC system, you can enjoy year-round comfort while benefiting from energy efficiency. A new hot water heater ensures that you'll have a reliable and efficient supply of hot water whenever you need it. Fenced Backyard: The property boasts a fenced backyard, offering a private and secure space for outdoor activities, gardening, or simply relaxing in the fresh air. Generous Living Space: Enjoy approximately 2,165 square feet of living space, providing ample room for you to enjoy. The open and well-lit interior creates a warm and inviting atmosphere. The laundry facilities offers additional storage shelving. Motivated Seller This home is not just a house; it's a welcoming and well-maintained sanctuary where you can create lasting memories. With its strategic updates and prime location, it offers the lifestyle you've been dreaming of. Don't miss out on this chance to make it your own. Schedule a viewing today and take the first step toward making this house your home. The listing agent is also the homeowner. Buyer and/or buyer agent to verify all measurements and information deemed important
- Type:
- Townhouse
- Sq.Ft.:
- 1,155
- Status:
- NEW LISTING
- Beds:
- 2
- Lot size:
- 9.72 Acres
- Year built:
- 1970
- Baths:
- 2.00
- MLS#:
- 7380814
- Subdivision:
- The Commons At Springhill
ADDITIONAL INFORMATION
Some of the updates include wood/laminate staircase, recessed lighting and ceiling fans. Unit backs up to community Pool and Clubhouse. The HOA dues cover Termite Bond, Water, Grounds Maintenance, Exterior (studs out) maintenance, and Insurance on the unit (studs out). Upstairs Bedrooms each have their own half bath with shared shower/tub combination. Laundry room downstairs off kitchen has additional toilet. Fenced Patio. Ample storage. Appointment only.
$312,500
7029 Clubhouse Cove Mobile, AL 36618
- Type:
- Single Family
- Sq.Ft.:
- 2,323
- Status:
- NEW LISTING
- Beds:
- 4
- Lot size:
- 0.3 Acres
- Year built:
- 2016
- Baths:
- 2.50
- MLS#:
- 7380807
- Subdivision:
- Magnolia Village
ADDITIONAL INFORMATION
Introducing the Davenport A, originally constructed by DR Horton, a quintessential blend of modern design and spacious living. Boasting an expansive 2323 square footage open floor plan, this stylish home offers comfort and functionality at every turn. The main level welcomes you with a luxurious primary suite, providing a serene retreat from the hustle and bustle of daily life. Upstairs, discover three additional bedrooms, a full bath, and a versatile bonus room, perfect for accommodating guests or creating a cozy den. The heart of the home lies in its inviting kitchen, complete with an extended bar and seamless flow into the family room, ideal for entertaining or enjoying casual family gatherings. Adjacent, a dedicated dining area offers a refined space for formal meals or casual brunches. Situated in close proximity to the Magnolia Grove Golf Course, the Davenport A embraces its natural surroundings, with trees dotting the green space at the back of the property, providing a picturesque backdrop for outdoor enjoyment. While a fence is not included, the serene ambiance and lush surroundings ensure privacy and tranquility, making this residence a haven for modern living.
- Type:
- Single Family
- Sq.Ft.:
- 1,534
- Status:
- NEW LISTING
- Beds:
- 2
- Lot size:
- 0.14 Acres
- Baths:
- 2.00
- MLS#:
- 7380787
- Subdivision:
- Hunter
ADDITIONAL INFORMATION
In excellent condition, 2 BR, 2 full Baths, 2 car garage with turn-around to drive out forward, wide board hardwood floors throughout, great open space & cathedral ceiling, new central HVAC heat pump system, new water heater, appliances new & like new, potential for 3rd BR, indoor garden, storage loft & balcony, nice private back yard with high fences & deck.
$291,000
61 Nack Lane Mobile, AL 36608
- Type:
- Single Family
- Sq.Ft.:
- 1,249
- Status:
- NEW LISTING
- Beds:
- 3
- Lot size:
- 0.4 Acres
- Baths:
- 2.00
- MLS#:
- 7380776
- Subdivision:
- College Heights
ADDITIONAL INFORMATION
Welcome to your new home nestled in a highly sought-after area in Spring Hill! Located walking distance from nearby schools, shopping and more. Sitting on almost half an acre, this charming 1249 square-foot residence offers comfort and convenience with 3 bedrooms, 2 baths, and ample living space. It boasts a new roof, freshly installed ductwork, and windows and doors, ensuring both durability and savings. Step into modern living with an air conditioning unit replaced in 2021, promising year-round comfort. Outside, find peace of mind in two new storm-resistant Tough Sheds capable of withstanding winds up to 175mph, this is perfect for hobbies, storage, or cozy retreats. Enjoy the tranquility of a dead-end street and the convenience of a carport for sheltered parking. With a blank canvas awaiting your personal touch, make this house your own and create memories for years to come. House is being sold AS IS. Don't miss this opportunity to call this gem your home!
$279,000
971 Tudor Lane Mobile, AL 36695
- Type:
- Single Family
- Sq.Ft.:
- 1,697
- Status:
- NEW LISTING
- Beds:
- 3
- Lot size:
- 0.37 Acres
- Year built:
- 2014
- Baths:
- 2.00
- MLS#:
- 7379942
- Subdivision:
- Tower Place
ADDITIONAL INFORMATION
Welcome to the charming craftsman style home in the heart of West Mobile. This well-maintained home offers an open floor plan as well as a large kitchen and living room! You will have the separate dining room area for large gatherings, or the breakfast area, or the eat-in kitchen bar for your many dining options. There are beautiful hardwood floors in the foyer, dining room, kitchen and living room as well as new carpet in the bedrooms (2021). There has also been a water filtration system installed throughout the home, freshly painted white cabinets, a new oven, The spacious master bedroom includes a master closet and master bathroom with double sinks and a separate shower and soaking tub. Enjoy your peaceful evenings on the covered back patio (that has been added onto) overlooking one of the largest lots in the subdivision! Take advantage of the beautiful scenery of the wooded area adjoining the rear property line. Recently installed privacy fence for added privacy. The play set will remain with acceptable offer. Don't let this one get away!
$275,000
422 S Cody Road Mobile, AL 36695
- Type:
- Ranch
- Sq.Ft.:
- 1,588
- Status:
- NEW LISTING
- Beds:
- 3
- Lot size:
- 0.47 Acres
- Year built:
- 1969
- Baths:
- 2.00
- MLS#:
- 361827
- Subdivision:
- Highland Park
ADDITIONAL INFORMATION
Welcome to your spacious three-bedroom, two-bathroom home on nearly half an acre! Enjoy the comfort of new windows (2016), updated bathrooms with plumbing and electrical. Ample storage includes an 8 x 12 shed and a garage storage area. A 46 x 16 building with a new roof awaits in the backyard that could be used as storage or potential business. Gardeners will love the irrigation system on a separate meter. Centrally located near shopping, this well-maintained gem is ready for you!
$259,900
2300 Taylor Avenue Mobile, AL 36606
- Type:
- Other
- Sq.Ft.:
- 1,824
- Status:
- NEW LISTING
- Beds:
- 4
- Year built:
- 1990
- Baths:
- 2.00
- MLS#:
- 361807
- Subdivision:
- Ellinor Place
ADDITIONAL INFORMATION
Freshly updated and ready for a quick move in! This is your opportunity to live in Midtown but have a low maintenance BRICK home! This home has a new, architectural shingled roof installed in 2024. The interior is completely painted, with neutral colors and the flooring has been updated with vinyl plank. The kitchen has a great layout with a dining space in the kitchen, which is unique and creative. It also has a breakfast room just off the kitchen, that could be used for that purpose or as an office or play room. This home has a living room and a family room. The family room is centered around a large brick fireplace and hearth. When you walk in, it immediately feels welcoming and comfortable and is visible from the kitchen and dining areas. A back door off of the family room leads to a deck. The primary bedroom is spacious and quiet, with a large, attached bath. This bathroom has a soaking tub and a walk in shower. In addition to the three bedrooms downstairs, is a large fourth bedroom on the second floor. All improvements per seller. This home won't last long so call to see it today! All measurements are approximate and not guaranteed, buyer to verify.
- Type:
- Other
- Sq.Ft.:
- 4,168
- Status:
- NEW LISTING
- Beds:
- 4
- Year built:
- 1911
- Baths:
- 4.00
- MLS#:
- 361809
- Subdivision:
- Midtown
ADDITIONAL INFORMATION
This grand circa 1911 Colonial Revival with Corinthian columns, 6 fireplaces, and a wraparound double porch is a dream come true on one of the loveliest streets of Midtown, known for elegant street parties! Per the seller, new hvac, new kitchen stone countertops, new 10 x 10 cooled attic storage, as well as a back porch deck enlargement. Sellers also installed a hot tub, a fountain, updated drainage, and two patios. Home was replumbed and rewired per the previous seller. Downstairs, large entertaining spaces welcome you into the home: crown molding throughout the home with grand staircase and leaded glass transoms, original hardwood floors, front living room, dining room with gorgeous chandelier and window that opens onto the porch, and another room that could be the family room or study. Three huge pocket doors work great! The kitchen features white cabinetry with task lighting, stainless steel appliances, and neutral white granite stone countertops. Lots of well-planned spaces like the space-saving bench seating, a desk area, and kitchen island. A butler's pantry was designed to store items as well as two pantries that are both 6.5 x 5 and 6.5 x 6, plus an extra 6 x 4 room for extra storage/160 bottle wine cooler. Seller can leave the washer/dryer in the 11 x 9 laundry/mud room area. Upstairs, there are 4 large bedrooms and 3 full baths, 2 full baths included with the his/her bathroom. The primary bedroom has built ins with seating, an easy walk out to the upper porch, and amazing separate his and her bathrooms with incredible TWO walk in closets, that are each 7 x 6 and 12 x 6. Two bedrooms are arranged towards the front, and down the hallway is the hall bathroom along with another bedroom with more walk in closet storage: 9 x 8. All measurements are approximate and not guaranteed, buyer to verify.
$337,500
5758 Fairwood Drive Mobile, AL 36609
- Type:
- Other
- Sq.Ft.:
- 2,164
- Status:
- NEW LISTING
- Beds:
- 3
- Lot size:
- 0.35 Acres
- Year built:
- 1963
- Baths:
- 2.00
- MLS#:
- 361797
- Subdivision:
- Oakwood Estates
ADDITIONAL INFORMATION
***VRM- Sellers will entertain offers between the lower and upper values of $325,000-350,000*** Welcome to your beautiful home located in the established neighborhood of Oakwood Estates in Mobile, Alabama. Take in all the glory of established oak trees giving the most wonderful enchanting canopy of shade upon entry into the neighborhood. Conveniently located near Mobile Christian Academy, Interstate I-10, shopping, restaurants plus so much more! This brick, ranch style home is nestled on a large corner lot with a fenced yard offering plenty of privacy. This home boasts a spacious 3-bedroom, 2-bathroom floorplan, with 2 additional large living spaces. A large BONUS room with an exterior driveway entry that is a perfect entertaining space for gaming, football, or a private study to suit any desired need. Newly updated HVAC, water heater plus a water filtration system. New BRONZE FORTIFIED roof installed in 2023. What is the best, most desirable feature of this home? AN INDOOR POOL!!! That's right! Set up your showing today to check out your private enclosed Saltwater indoor pool with a recently installed new pool heater! You can swim on the hottest southern Alabama day with shade, and coolest winter day! Your options are truly endless in this home. Schedule your private showing today before this unique gem is gone! WELCOME HOME! ***Buyer/Buyer's Agent to verify all pertinent information.
$170,190
3516 Markham Drive Mobile, AL 36609
- Type:
- Single Family
- Sq.Ft.:
- 1,567
- Status:
- NEW LISTING
- Beds:
- 3
- Lot size:
- 0.26 Acres
- Year built:
- 1992
- Baths:
- 2.00
- MLS#:
- 7380050
- Subdivision:
- Montcliff
ADDITIONAL INFORMATION
WELCOME HOME! This home is on a (VRM) Value Range marketing sellers entertaining offers from $170,000-$190,000 with the lower value range and the higher value range equaling the list price. Living here you will find yourself in one of Mobile's most central locations! Not only do you live 3 minutes from Fonde Elementary/Davidson High School, but also just 10 minutes from the bustling Springhill College campus, Mobile Country Club Golf, Costco, Publix, Whole Foods, and more! Bel Air Mall is close by as well, along with Airport Blvd for easy travels throughout Mobile County. This property greets you with a beautiful established oak and Covered Front Patio; in the back yard you will find a large Detached Barn/Double Garage along with some fencing and an Open Patio. Interior amenities include: spacious Living Room & Den, Separate Dining Room, and open Kitchen with Faux Wood Counters. UPDATES INCLUDE: Brand new roof put on in April of 2024, new flooring in 2023, new HVAC unit in 2022, fresh paint throughout in 2024 Contact your Realtor today for a private showing before it is gone! Sqft and all other details to be confirmed by the buyer.
$359,999
11040 Straub Road Mobile, AL 36541
- Type:
- Single Family
- Sq.Ft.:
- 2,374
- Status:
- NEW LISTING
- Beds:
- 4
- Lot size:
- 2.4 Acres
- Year built:
- 1973
- Baths:
- 3.50
- MLS#:
- 7378946
- Subdivision:
- Metes & Bounds
ADDITIONAL INFORMATION
Picture yourself arriving at this stunning property set on 2.27 acres of flat cleared land in the tranquil heart of Grand Bay. As you approach, the worries of the day fade away, replaced by a sense of peace and serenity. This fenced property is accessible from gates at both the front and rear of the lot which offers privacy and convenience. Inside, the spacious home welcomes you with 4 bedrooms, 3 full baths, and 1 half bath with 2 primary suites and a fireplace. Stepping onto the expansive screened porch, you can envision endless evenings spent relaxing and enjoying the outdoors. The kitchen, a highlight of the home, boasts modern amenities such as soft-close cabinets, granite counters, stainless steel appliances, and a custom Boos Block island. With upgrades throughout, this property offers both comfort and style. The architectural shingled roof was installed in 2021 ensures durability and peace of mind. There is a 24x12 barn with power and water adds versatility and potential. Perfect for those who looking for privacy and some peace of mind, this property offers endless possibilities. Despite its secluded feel, the location is conveniently accessible from I-10, offering the best of both worlds. Don't miss out on the opportunity to call this special place your own. Listing company makes no representation as to accuracy of square footage; buyer to verify.
- Type:
- Single Family
- Sq.Ft.:
- 2,500
- Status:
- NEW LISTING
- Beds:
- 4
- Lot size:
- 0.71 Acres
- Year built:
- 1995
- Baths:
- 2.50
- MLS#:
- 7378038
ADDITIONAL INFORMATION
Welcome to a stately brick home in the beautiful sought after West Mobile. This home offers 4 bedrooms and two and a half bathrooms, with the primary suite and half bath being on the main floor. This home also features a bonus room currently being used for storage, but could be used for anything from an office to a home theater. Brand new luxury vinyl plank floors were just installed through out the house (2024), and a new roof was put on in 2017. Vaulted ceilings in the living room will lead to an open kitchen with an island and bench seating at the window. Down the hall from the kitchen you will find a spacious laundry room connected to a two car garage. Outside features include a covered patio with a yard that is almost an acre and is entirely fenced in the back, perfect for those fur babies who need space to run and play! With no shortage of space or storage, there is plenty of room for the whole family to spread out when you make this gem your own! This home won't last long so call your favorite Realtor today! *Court appointed sale*
$339,000
276 Thrift Street Mobile, AL 36609
- Type:
- Single Family
- Sq.Ft.:
- 2,666
- Status:
- NEW LISTING
- Beds:
- 5
- Lot size:
- 0.36 Acres
- Baths:
- 3.00
- MLS#:
- 7380219
- Subdivision:
- Mayfair Hill
ADDITIONAL INFORMATION
Large Ranch Style home with updates centrally located in Mobile! This home has +/- 2,660 sqft with 5 bedrooms and 3 bathrooms. You walk into an open concept living/dining/kitchen space with an additional den and wood burning fireplace off the kitchen. It has a split floor plan with three bedrooms one side of the house and two on the other. There is tons of space for parking, including a carport out back. It's on a very generous sized lot with plenty of space on the back patio for entertaining. It's located between Springhill and Jackson Heights in Mobile - two very popular and extremely convenient areas. Buyer to verify all facts regarding property.
$156,000
2508 Muriel Avenue Mobile, AL 36617
- Type:
- Single Family
- Sq.Ft.:
- 1,900
- Status:
- NEW LISTING
- Beds:
- 5
- Lot size:
- 0.13 Acres
- Year built:
- 1981
- Baths:
- 2.00
- MLS#:
- 7380099
- Subdivision:
- Trinity Gardens
ADDITIONAL INFORMATION
Look no further for a large spacious home nestled in the heart of Mobile! This completely renovated home is conveniently located on the outskirts of the Trinity Gardens Community with easy access to I-65. This home features 5 spacious bedrooms and 2 full bathrooms. Open floor concept large kitchen that opens to a large family room. Family room features a tray ceiling. ****THIS PROPERTY IS TENANT OCCUPIED*****Side lot right of the car port is NOT INCLUDED IN THE SALE! Get ready to host the next family gathering and call your favorite Real Estate Agent to schedule a showing. PLEASE ALLOW 24 HRS NOTICE FOR ALL APPOINTMENTS.
$360,900
908 Provision Road Mobile, AL 36608
- Type:
- Single Family
- Sq.Ft.:
- 2,246
- Status:
- NEW LISTING
- Beds:
- 3
- Year built:
- 2024
- Baths:
- 2.00
- MLS#:
- 7380306
- Subdivision:
- Heritage Lake
ADDITIONAL INFORMATION
NEW CONSTRUCTION & MOVE-IN READY: WELCOME TO ONE OF THE NEWEST COMMUNITIES IN WEST MOBILE - HERITAGE LAKE! Heritage Lake is being built with a community clubhouse and pool area, along with a proposed walking trail. This beautiful EMMA plan features 3 bedrooms, 2 baths, and TWO-CAR garage. As you enter the foyer to the right is the formal dining room and to the left is the office/flex room. The family room with trey ceilings is open to the kitchen with a spacious island separating the family room from the kitchen and breakfast area. The kitchen features beautiful, recessed panel soft-close cabinetry with bar pull cabinet hardware, quartz countertops with tiled backsplash, stainless steel appliances - electric range, microwave and dishwasher, and a breakfast nook. The owner's suite features a large bedroom with trey ceiling. Bedroom one bath has dual sinks, a separate tile shower and large garden tub. The hall on the other side of the family room leads to the other two bedrooms separated by the second full bath with combination fiberglass tub and shower and laundry room. A two-car garage with steel garage door with Lift Masters garage door opener with two remotes. Electric water heater. Energy efficient low-E insulated windows throughout. LED lighting package. Ceiling fans in living room and owner's suite. LVP flooring throughout entire home. Secondary bedrooms are blocked and wired for ceiling fans. Home to include Home is Connected (SM) Smart Home Technology Package. This home is a ''Smart Home'', a standard package that includes: a Z-Wave programable thermostat manufactured by Honeywell; a Home connect TM door lock manufactured by Kwikset; Deako Smart Switches; a Qolsys, Inc. touchscreen Smart Home control device; an automation platform from Alarm.com; an Alarm.com video doorbell; an Amazon Echo Pop. USDA FINANCING AVAILABLE, NO MONEY DOWN FOR QUALIFIED BUYERS. Home to be built to Gold FORTIFIED HomeTM certification, which may save the buyer on their homeowner’s insurance, and comes with a 1-year builder's warranty and a 10-year structural warranty. Seller will pay up to $5,000 towards closing costs w/preferred lender.
$490,000
12 S Reed Avenue Mobile, AL 36604
- Type:
- Single Family
- Sq.Ft.:
- 2,684
- Status:
- NEW LISTING
- Beds:
- 5
- Lot size:
- 0.17 Acres
- Year built:
- 1910
- Baths:
- 2.00
- MLS#:
- 7378829
- Subdivision:
- Dauphin
ADDITIONAL INFORMATION
Welcome to your charming slice of history in the heart of Midtown Mobile, Alabama! This stately residence has multiple main living areas including a formal living room, den and dining area. Gorgeous hardwood floors, big windows, several sets of French doors and lovely woodwork throughout. House is 5 bedroom, but could be 4 bedroom with a downstairs office or gym. Kitchen has granite counters, lots of cabinet space, and room for a breakfast table. Utility room off the kitchen has washer/dryer and additional pantry space with cabinets, counters and freezer. Continue out the back to amazing multi-level deck perfect for entertaining, dinners outside or relaxing by the fire pit. Detached 1.5 car garage with garage door opener, new windows, electricity, insulated walls and heating/air conditioning. The driveway has parking for multiple cars. A front porch with new decking is perfect for afternoon tea or speaking to neighbors passing by. Home has been very well maintained with new wiring, drywall ceilings, updated bathrooms and new roofing in 2024. South Reed is among Midtown’s most desirable streets with annual block parties, live oaks and string lights. Buyer to verify square footage.
- Type:
- Single Family
- Sq.Ft.:
- 1,390
- Status:
- NEW LISTING
- Beds:
- 3
- Lot size:
- 0.21 Acres
- Year built:
- 2009
- Baths:
- 2.00
- MLS#:
- 7379884
- Subdivision:
- Spring Brook Villas
ADDITIONAL INFORMATION
Welcome to your upgraded haven! Step into this charming 3 bedroom, 2 bathroom home, nestled in a prime area of town that's buzzing with convenience and opportunity. As you enter, bask in the bright and welcoming living space, illuminated by natural light that filters through every corner, creating an inviting ambiance that's perfect for relaxation. Cook up a storm in the stylish kitchen featuring stainless steel appliances, adding a touch of modern elegance to your culinary adventures. Whether sipping morning coffee or hosting a barbecue, this tranquil retreat is ideal for unwinding. Enjoy privacy with the convenient split-bedroom plan, ensuring separation between the master suite and guest bedrooms. Step onto the screened-in back porch, your private sanctuary where you can enjoy the outdoors in peace, protected from unwanted guests like bugs. Whether sipping morning coffee or hosting a barbecue, this tranquil retreat is ideal for unwinding. Say goodbye to parking woes with your spacious 2-car garage, providing ample room for vehicles and storage needs. Upgrades abound, including a roof replaced in 2019 and the inside HVAC unit replaced in 2023, per the seller, ensuring peace of mind and efficiency for years to come. Located just moments from shopping, dining, and top-rated schools, this home offers not just a place to live, but a lifestyle. Don't miss out on the opportunity to make this upgraded residence your own. Schedule your showing today and start living the good life! *Listing agent is relative of the sellers.
$274,900
529 Donald Street Mobile, AL 36617
- Type:
- Single Family
- Sq.Ft.:
- 2,569
- Status:
- NEW LISTING
- Beds:
- 4
- Lot size:
- 0.58 Acres
- Year built:
- 2003
- Baths:
- 2.50
- MLS#:
- 7379547
- Subdivision:
- Carver
ADDITIONAL INFORMATION
Looking for that home that will give you the space you need for your family? Your search is over! This home boasts of its 2,569 square feet of living space with four bedrooms and 2.5 baths on .58 acres of land. and a home Generac Generator to keep your home powered up incase of a power outage or storms. The master bedroom is spacious and the master bath has a separate tub/shower with the tub being a whirlpool tub. Hardwood, ceramic tile, and carpeting flow throughout the entire house. The kitchen provides spacious cabinetry and countertops along with the appliances to meet all your cooking and entertaining needs. Enjoy those cooler evenings with the warmth of your fireplace and plenty of space for your family and friends alike. Plenty of space to meet your parking needs in your 2-car garage. Don’t let this jewel slip through your fingers! Call and schedule your appointment today! You won’t regret it unless someone else gets it before you do. Call now!! . Buyer/Buyer's agent to verify all information deemed important to buyer. All offers are to be submitted with POF or Pre-approval. Sold AS-IS.
All information provided is deemed reliable but is not guaranteed or warranted and should be independently verified. The data relating to real estate for sale on this web site comes in part from the IDX/RETS Program of the Gulf Coast Multiple Listing Service, Inc. IDX/RETS real estate listings displayed which are held by other brokerage firms contain the name of the listing firm. The information being provided is for consumer's personal, non-commercial use and will not be used for any purpose other than to identify prospective properties consumers may be interested in purchasing. Copyright 2024 Gulf Coast Multiple Listing Service, Inc. All rights reserved. All information provided is deemed reliable but is not guaranteed or warranted and should be independently verified. Copyright 2024 GCMLS. All rights reserved.

Mobile Real Estate
The median home value in Mobile, AL is $252,000. This is higher than the county median home value of $117,400. The national median home value is $219,700. The average price of homes sold in Mobile, AL is $252,000. Approximately 46.24% of Mobile homes are owned, compared to 36.83% rented, while 16.93% are vacant. Mobile real estate listings include condos, townhomes, and single family homes for sale. Commercial properties are also available. If you see a property you’re interested in, contact a Mobile real estate agent to arrange a tour today!
Mobile, Alabama has a population of 192,085. Mobile is less family-centric than the surrounding county with 21.62% of the households containing married families with children. The county average for households married with children is 27.18%.
The median household income in Mobile, Alabama is $40,020. The median household income for the surrounding county is $45,802 compared to the national median of $57,652. The median age of people living in Mobile is 36.7 years.
Mobile Weather
The average high temperature in July is 90.6 degrees, with an average low temperature in January of 40.3 degrees. The average rainfall is approximately 66.1 inches per year, with 0.2 inches of snow per year.
