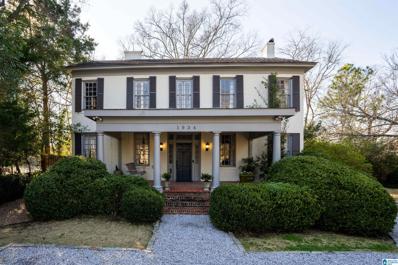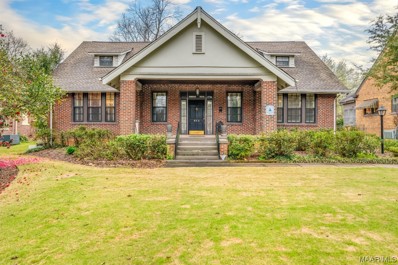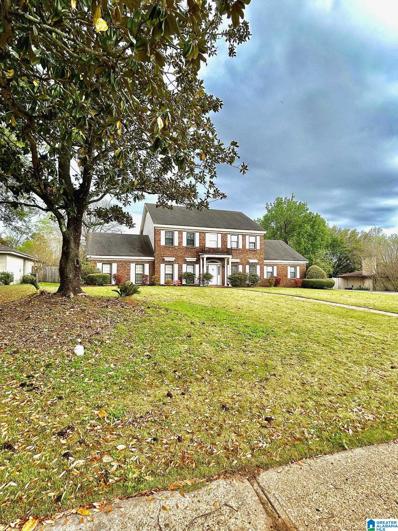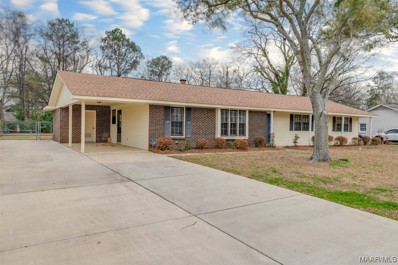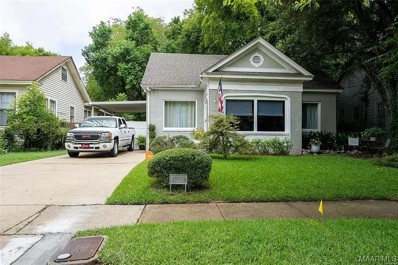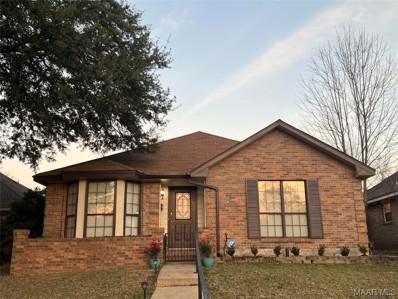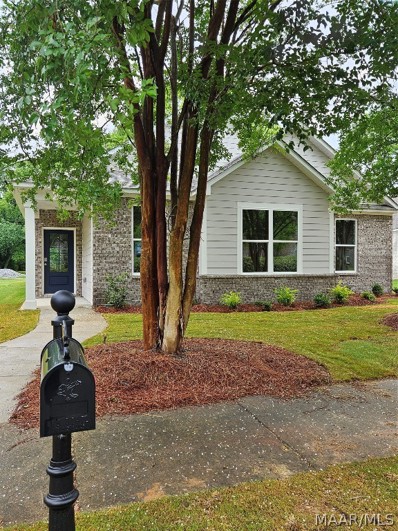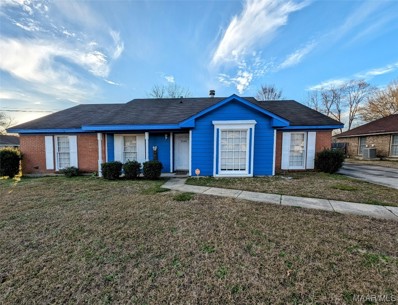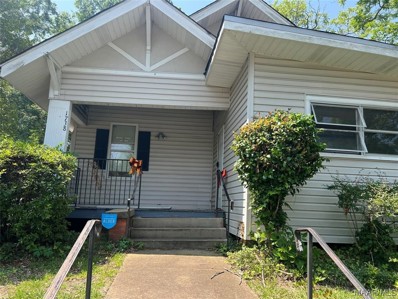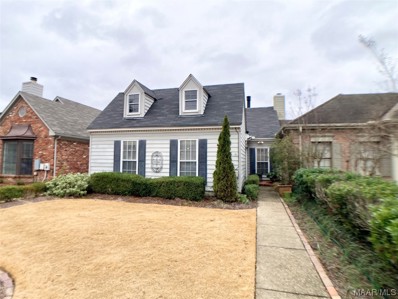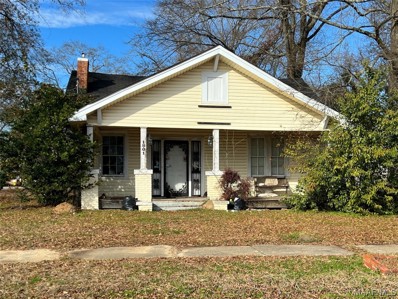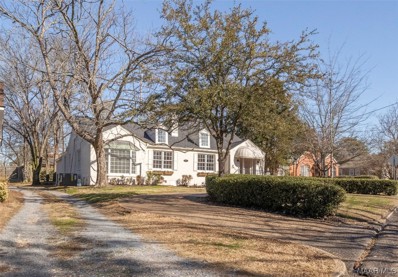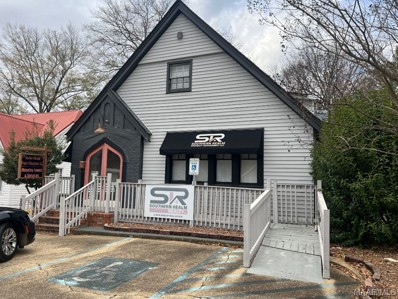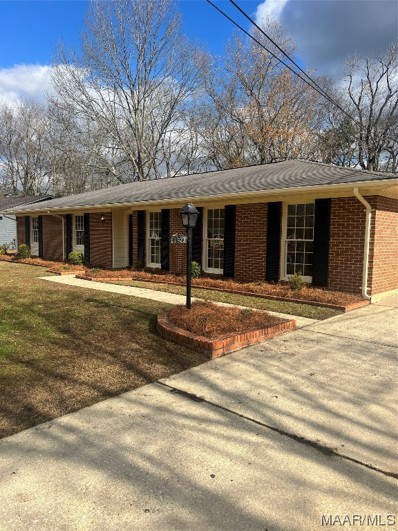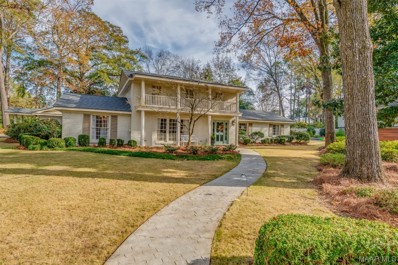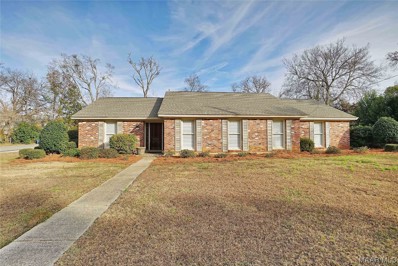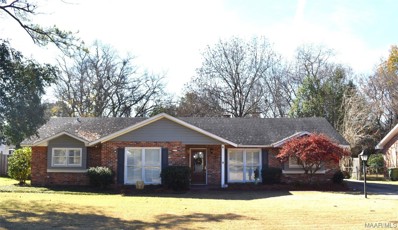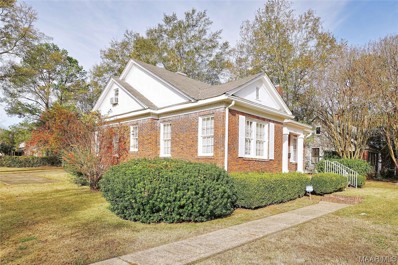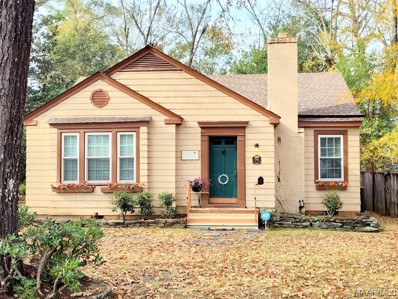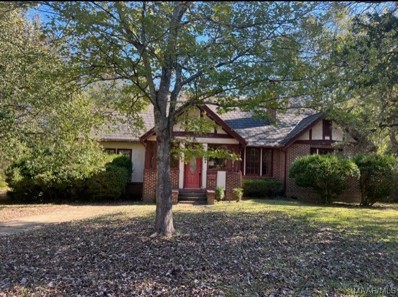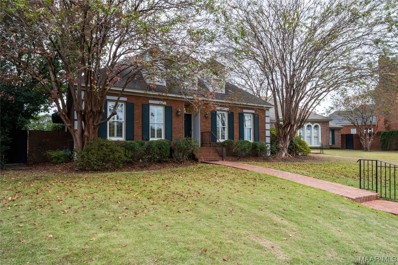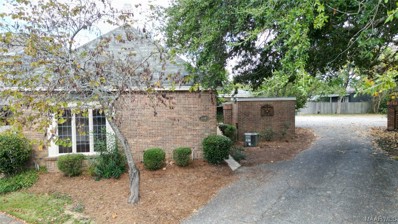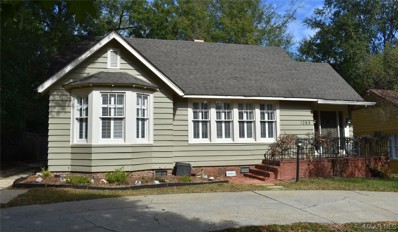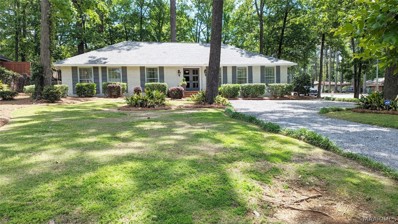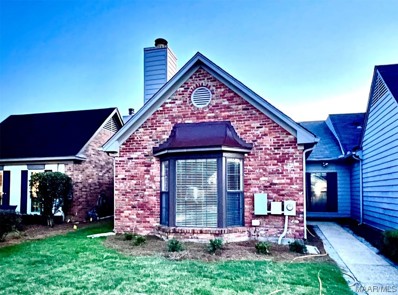Montgomery AL Homes for Sale
- Type:
- Single Family
- Sq.Ft.:
- 3,228
- Status:
- Active
- Beds:
- 3
- Lot size:
- 0.34 Acres
- Year built:
- 1928
- Baths:
- 3.00
- MLS#:
- 21377812
- Subdivision:
- Cloverdale
ADDITIONAL INFORMATION
In the heart of Old Cloverdale, the capital cityâs most iconic and preserved neighborhood, sits the majestic 1934 Ridge Avenue. This well preserved colonial was built in the 1920âs and has been tastefully updated with all the modern amenities. Surrounding the home is mature landscaping and a circular driveway which gives you a great view as you enjoy your coffee on the swing or rocking chairs on the large front porch flanked with historic columns. Once inside, the main level features a formal dining room or study, a large living room, eat-in kitchen and sunroom, both with gorgeous views of the back yard oasis. Also on the main level is a full laundry room, half bath, & wet bar. Upstairs, the ownerâs suite features a large bedroom, full bath with walk in shower, water closet, and a large walk-in closet. 2 more bedrooms and a full hall bath are upstairs as well. Walk out from the sunroom to a wrap around porch to view the private in-ground pool and built in hot tub and pool house.
- Type:
- Single Family
- Sq.Ft.:
- 3,309
- Status:
- Active
- Beds:
- 5
- Lot size:
- 0.39 Acres
- Year built:
- 1928
- Baths:
- 3.00
- MLS#:
- 553668
- Subdivision:
- Cloverdale
ADDITIONAL INFORMATION
Cloverdale Charm throughout from the spacious front porch to the sunroom/office overlooking the backyard. Extra large parking area and turn around area in the rear would also make a great play pad area for kids. Walk up the short steps to the welcoming front porch and then enter the front door. As you enter the door you immediately notice the great room proportion of a large family room and fireplace directly ahead then the den to the right and the Family Reunion sized Ding Room to the left. There is a separate breakfast room between the Dining and Kitchen. The kitchen also has a door leading out to a bright and open room on the rear of the house that could serve as a catch all room for---rear foyer---office off the kitchen---TV room. Separate laundry room off the kitchen. Master bedroom and one other bedroom are down stairs with three bedrooms up stairs. There is also an over sized unfinished room off the upstairs hallway that serves as an abundance of convenient storage area. Don't miss the side entry door and stoop on the driveway side of the house. Again---Cloverdale Charm throughout.
- Type:
- Single Family
- Sq.Ft.:
- 3,638
- Status:
- Active
- Beds:
- 5
- Lot size:
- 0.44 Acres
- Year built:
- 1979
- Baths:
- 4.00
- MLS#:
- 21378971
- Subdivision:
- Vaughn Meadows
ADDITIONAL INFORMATION
Welcome to your dream home! This fabulous five-bedroom, 3 1/2 bath brick home offers an exquisite living experience in every detail. Upon entering, you're greeted by a welcoming foyer, modern kitchen complete with all appliances, custom cabinets, stone countertops, and a stylish tile backsplash. The breakfast room and adjacent dining room provide ample space for gatherings and entertaining. The family room boasts a cozy fireplace and a convenient wet bar, perfect for relaxation or hosting guests. The main level also features a luxurious master bedroom with closets and a master bath and den. Upstairs, you'll find four additional bedrooms and two full baths, providing plenty of room for family and guests. The two-car garage and laundry room offer added convenience, while a half bath ensures practicality on every level. Step outside to find a refreshing pool with a new liner and privacy fence. Located within walking distance of a wonderful park and minutes to I-85.All this and more!
- Type:
- Single Family
- Sq.Ft.:
- 1,992
- Status:
- Active
- Beds:
- 4
- Lot size:
- 0.4 Acres
- Year built:
- 1965
- Baths:
- 2.00
- MLS#:
- 553593
- Subdivision:
- Hillwood
ADDITIONAL INFORMATION
Absolutely MOVE-IN READY!! Don't miss your chance on this great home in Hillwood! Fresh paint and flooring throughout and gorgeous updated bathrooms set this home apart from the rest. Traditional ranch layout with a large formal living room and dining room upfront and relaxing family room with a warm fireplace at the back of the home. The family room is just off the spacious kitchen with cozy breakfast nook overlooking the backyard. The central hallway off the family room leads to 4 large bedrooms and 2 full baths. The master bedroom features its' own beautifully updated bathroom with tiled shower. Outback you'll find an enormous covered patio (approx 15' x 20') ideal for enjoying the outdoors with family and friends or those nice fall days watching football. There's a huge raised garden area for those wanting to enjoy their own fresh vegetables. Also outback are two metal storage buildings. Parking is a breeze with a single-car carport adjoined by a double wide driveway from the street all the way back. Great storage room off the end of the carport as well! Come see it before it's gone!
- Type:
- Single Family
- Sq.Ft.:
- 1,642
- Status:
- Active
- Beds:
- 3
- Lot size:
- 0.14 Acres
- Year built:
- 1930
- Baths:
- 1.00
- MLS#:
- 552489
- Subdivision:
- College Park
ADDITIONAL INFORMATION
BEAUTIFUL AND WELL MAINTAINED COTTAGE LOCATED IN THE CHARMING CLOVERDALE COMMUNITY. THIS HOME BOASTS ORIGINAL HARDWOOD FLOORS ALONG WITH MANY OTHER CLASSIC FEATURES THAT DISPLAYS TIMELESS CHARACTER.
- Type:
- Single Family
- Sq.Ft.:
- 1,662
- Status:
- Active
- Beds:
- 2
- Lot size:
- 0.16 Acres
- Year built:
- 1986
- Baths:
- 2.00
- MLS#:
- 552124
- Subdivision:
- Hillwood West
ADDITIONAL INFORMATION
This home is a great Hillwood location and is convenient to everything! Interior has been freshly painted and outside trim painted, updated ceiling fans, plenty of energy efficient and insulated windows through out that provide an abundance of natural light. There are 2 main suites with split floor plan. Wide foyer leads to spacious great room with gas log fireplace and a large formal dining room with bay window. Spacious kitchen with plenty of cabinets & counter space and plenty of room for a breakfast table. The previous owner added a big den addition so this home boasts extra square footage not shown in the tax records. The master bath has 2 walk in closets, 2 separate vanities and dressing areas. Private patio. Oversized 2 car carport. The owner has had the HVAC serviced and the electrical system and roof inspected to determine that all are in good working condition. The owner has also had a structural engineer inspect and provide a report to certify that the foundation has no settlement problems.
- Type:
- Single Family
- Sq.Ft.:
- 1,916
- Status:
- Active
- Beds:
- 4
- Year built:
- 2024
- Baths:
- 2.00
- MLS#:
- 552353
- Subdivision:
- Windsor Hill
ADDITIONAL INFORMATION
THIS HOME IS UNDER CONSTRUCTION. The Bryan plan is sure to be our BEST-SELLING plan in Montgomery. The Bryan is a one-story home with 4 bedrooms and 2 FULL baths. When you enter the home there is an extra wide and spacious traditional foyer, you have three guest bedrooms AND a full bath on the front of the home. As you make your way through the grand foyer you enter the open concept family/kitchen/dining area of the home. The extra-large family room has lots of windows for plenty of NATURAL sunlight, off of the family room is a large, covered porch. The primary bedroom offers a spacious walk-in closet, a garden tub, and a separate shower. Beautiful countertops in the well-appointed kitchen. The Bryan plan has it all at an affordable price for NEW CONSTRUCTION. Come see this home that's tucked away in one of Montgomery's most beautiful communities. Windsor Hill is a well-kept secret. Enjoy being one of the first homeowners in this BEAUTIFUL community. Buy NOW and enjoy for YEARS to come!!
- Type:
- Single Family
- Sq.Ft.:
- 1,888
- Status:
- Active
- Beds:
- 4
- Year built:
- 1980
- Baths:
- 2.00
- MLS#:
- 551896
- Subdivision:
- Green Acres
ADDITIONAL INFORMATION
Great Four Bedroom & Two Bath home ready to move-in. This Home is located in the well-kept neighborhood of Green Acres. You will have the best lot on the street with this large corner property. Stainless Steel appliances. Fabulous backyard for entertaining or for the kids. Located central to everything in Montgomery.
- Type:
- Single Family
- Sq.Ft.:
- 1,720
- Status:
- Active
- Beds:
- 3
- Lot size:
- 0.17 Acres
- Year built:
- 1930
- Baths:
- 1.00
- MLS#:
- 551873
- Subdivision:
- Highland Park
ADDITIONAL INFORMATION
Endless opportunities here!!!! Whether it is an office building you are looking for (as it has been recently used for) or maybe some rezoning and this one could be turned into an extremely spacious home. Use your imagination and watch this property live up to its fullest potential. Within walking distance to some the greatest boutique shops in Montgomery, Alabama State University, Jackson Hospital and so so so much more - the end result here is only limited by your creativity!
- Type:
- Single Family
- Sq.Ft.:
- 2,166
- Status:
- Active
- Beds:
- 2
- Year built:
- 1981
- Baths:
- 2.00
- MLS#:
- 551861
- Subdivision:
- Hillwood West
ADDITIONAL INFORMATION
Delightful split plan. Entry foyer with brick floors. Master bedroom has 3 giant walk-in closets ( one used for sewing room ). Bath has dressing area and lots of counter top space. Back bedroom is equally large, has double closet and shares guest bathroom. Big family room with built-ins and Fireplace. Owner had gas logs installed when purchased buy could be wood burning again. Big Kitchen / Breakfast room with views of covered patio and courtyard. Double wall cabinets go all the way to the ceiling. Separate laundry room with more cabinets off kitchen. Formal dining room has skylight, built-ins, and is also over-sized. Two car carport, outdoor storage room, and covered patio add to the long list of features this home has. Shingle roof was installed 2015. Small flat roof is brand new. Call today and make appointment to see.
- Type:
- Single Family
- Sq.Ft.:
- 1,320
- Status:
- Active
- Beds:
- 3
- Lot size:
- 0.2 Acres
- Year built:
- 1930
- Baths:
- 1.00
- MLS#:
- 551788
- Subdivision:
- Highland Park
ADDITIONAL INFORMATION
Great investment opportunity. All systems and condition unknown to seller. Seller has never lived in the property. Sold AS-IS. This is being sold as a package for total of $200,000 which includes the following properties - 1801 W 4th St - MLS 551788, 15 Broadway - MLS 551812, 419 Buford St - MLS 551789, 2925 Lower Wetumpka Rd - MLS 551790, 13 Garden St - MLS 551787. Schools to be verified by purchaser.
- Type:
- Single Family
- Sq.Ft.:
- 3,393
- Status:
- Active
- Beds:
- 4
- Lot size:
- 0.31 Acres
- Year built:
- 1941
- Baths:
- 3.00
- MLS#:
- 551775
- Subdivision:
- Cloverdale
ADDITIONAL INFORMATION
This exquisite custom home, nestled in the historic Cloverdale district, offers a seamless blend of timeless charm and modern luxury. As you approach, the wraparound driveway sets a grand stage for what awaits inside. Stepping into the spacious den, you're welcomed by soaring ceilings and a striking double-sided fireplace, creating an inviting atmosphere for social gatherings or tranquil evenings. The residence boasts four generously sized bedrooms, thoughtfully arranged with two on the main level—including the owner's suite—and two additional bedrooms upstairs. With three full bathrooms and an expansive 3,393 sq ft of living space, comfort and privacy are assured for residents and guests alike. The living area, a centerpiece of the home, boasts a large built-in entertainment center capable of housing an 85” television, complemented by dual ceiling fans and the soft glow of daylight through two skylights. The kitchen, a testament to modern design, features luxurious quartz countertops, sleek white cabinetry, and the latest stainless steel appliances, ready to inspire your culinary creativity. Outdoors, the substantial backyard and sizable patio offer a perfect backdrop for entertaining or serene relaxation. The home has been meticulously updated with fresh paint inside and out, a new roof, HVAC system, and a completely revamped kitchen, ensuring a move-in ready experience. An exceptional incentive is the seller's offer of a 1/0 buydown with our preferred lender, Tyler Tullis at Movement Mortgage, potentially reducing your monthly payments for the first year, enhancing affordability. Call Tyler Tullis for more information! Whether envisioning this as your forever home or a lucrative AirBNB venture, this property represents a remarkable opportunity to own a piece of luxury in the Historic Cloverdale District.
- Type:
- Single Family
- Sq.Ft.:
- 1,924
- Status:
- Active
- Beds:
- 2
- Lot size:
- 0.18 Acres
- Year built:
- 1940
- Baths:
- 2.00
- MLS#:
- 550483
- Subdivision:
- Cloverdale
ADDITIONAL INFORMATION
Welcome to 2025 Clubview Street! Sitting right off of popular Mulberry Business District, this is the perfect cozy little business office that could be used for so many different spaces!! When you walk through the door you will see the large Conference Room for all of your meetings, to the left you will see your Receptionist desk that opens to a common room with beautiful vaulted wood ceilings! With multiple different rooms available to be used as offices, a conference room, a receptionist area, space upstairs available for more offices or a living space with a fully equipped bathroom and a full kitchen with a refrigerator that conveys with the property, this location will meet all your business needs! Out back you will find a large deck, mostly covered for break areas and a huge 3 bay storage shed for endless possibilities!! This building is accessible within minutes to both I-85 and I-65, Military Bases and shops! Give me a call today to schedule and appointment!!
- Type:
- Single Family
- Sq.Ft.:
- 1,860
- Status:
- Active
- Beds:
- 4
- Year built:
- 1968
- Baths:
- 2.00
- MLS#:
- 550100
- Subdivision:
- Green Acres
ADDITIONAL INFORMATION
Welcome home to this beautiful fully renovated 4 bedroom 2 bath home located in Green Acres ! With plenty of space for entertaining, updated fixtures throughout , spacious bedrooms ! Also a covered back porch , huge 2 car garage and the list goes on ! Don’t miss your opportunity to own this beauty! Contact your favorite realtor today to schedule a viewing
- Type:
- Single Family
- Sq.Ft.:
- 4,237
- Status:
- Active
- Beds:
- 5
- Lot size:
- 0.52 Acres
- Year built:
- 1960
- Baths:
- 4.00
- MLS#:
- 549801
- Subdivision:
- Hillwood
ADDITIONAL INFORMATION
Renovated, move-in ready home in the heart of Hillwood! Located on a large corner lot, this 5 bedroom, 4 bath home on a quiet cul-de-sac has so much to offer. Upon entering the home, the lovely wallpapered foyer greets you and opens into the light filled living room complete with custom drapes. The dining room, perfect for family meals, leads you into the kitchen. The kitchen, which underwent a compete renovation in 2021, features quartz countertops, tile backsplash with marble accents, a gas cooktop, new appliances, bar seating, and an eat-in area. Adjacent to the kitchen is a cozy den with built in bookshelves and a window seat bench with storage. Just down from the kitchen, a generously sized family room with a gas fireplace looks out onto the beautiful backyard. The spacious primary bedroom with 2 walk in closets has a luxurious en-suite bath that underwent a complete renovation in 2021. The bathroom features marble countertops and flooring, a double vanity, a separate shower, and a gorgeous freestanding bathtub. Continuing through the main floor, you will also find another spacious bedroom with an en-suite bathroom. Rounding out the first floor is a home office with gorgeous built-in shelves, desk, and filing cabinets and a laundry room with three built in cubbies, hanging space and a storage closet with a gun safe. There are three additional bedrooms and a full bathroom upstairs. This is a move-in ready home with a new roof, top end finishes throughout and storage galore! You will not want to miss the opportunity to make this property your home. Purchaser to verify school zones and square footage.
- Type:
- Single Family
- Sq.Ft.:
- 2,411
- Status:
- Active
- Beds:
- 5
- Lot size:
- 0.48 Acres
- Year built:
- 1972
- Baths:
- 3.00
- MLS#:
- 549586
- Subdivision:
- Hillwood
ADDITIONAL INFORMATION
Looking for a freshly painted spacious layout this home has five generously sized bedrooms, three baths, and is ideal for those who love extra space. The elegant living and dining areas are formal yet cozy providing ample space for entertaining and daily living. The heart of the home features a bright and modern kitchen concept with quality appliances (stove & microwave are 4 yrs old), ample counter space, and a charming breakfast nook, perfect for casual dining. The expansive great room is highlighted by a wall of windows, which allow natural light to flow in, creating an inviting and warm atmosphere. The outdoor oasis is an entertainer's dream, featuring a large pool (pool lining 6 months old)and ample space for outdoor gatherings, all while retaining a generous yard area for leisure and activities. The exterior cooling / air conditioning system is 2.5 yrs old. Roof is 1 yr, 3 months old. Nestled in the Hillwood neighborhood, this home offers the convenience of being just minutes away from the interstate, shopping centers, and a variety of dining options. This property represents an exceptional opportunity to own a home in a sought-after location.
- Type:
- Single Family
- Sq.Ft.:
- 2,511
- Status:
- Active
- Beds:
- 4
- Lot size:
- 0.35 Acres
- Year built:
- 1970
- Baths:
- 2.00
- MLS#:
- 549594
- Subdivision:
- Vaughn Meadows
ADDITIONAL INFORMATION
Welcome to 2444 Winchester Road in Vaughn Meadows, conveniently located in Midtown Montgomery! You will love the spacious layout this well maintained, one owner home offers! Upon entering you will notice there are plenty of areas for your family and friends to spread out. The kitchen offers beautiful granite counter tops, a nicely tiled backsplash, unique brick flooring and all the needed space for cooking! You will fall in love with the high ceilings and natural light flooding into the freshly painted great room. Down the hall are four nicely sized bedrooms, two bathrooms and plenty of storage closets. In the backyard you will immediately notice this house backs up to a wooded area adding privacy to the yard. There are two patio areas, one of which is covered, for relaxing on those nice breezy evenings. Don't miss your opportunity to see everything this wonderful house has to offer!
- Type:
- Single Family
- Sq.Ft.:
- 3,154
- Status:
- Active
- Beds:
- 4
- Lot size:
- 0.34 Acres
- Year built:
- 1935
- Baths:
- 3.00
- MLS#:
- 549559
- Subdivision:
- Cloverdale
ADDITIONAL INFORMATION
Welcome to 3394 Cloverdale Road, a classic Cloverdale charmer! This home has been meticulously cared for by the seller for over 60 years. The home is situated on a corner lot and features spacious formal and casual living areas, 4 bedrooms and 2.5 bathrooms. There are 2 bedrooms downstairs and 2 bedrooms upstairs. The family room has tall ceilings with wood beams and is open to the kitchen and large eating area. The formal dining room is crowned with an antique chandelier and the living room's antique mantle is flanked by built-in cabinets. The 200-year-old reclaimed staircase adds additional character to this vintage Cloverdale home! The backyard has an irrigation system and lots of space for entertaining. Don't miss your opportunity to see this rate find!
- Type:
- Single Family
- Sq.Ft.:
- 1,141
- Status:
- Active
- Beds:
- 3
- Lot size:
- 0.2 Acres
- Year built:
- 1941
- Baths:
- 2.00
- MLS#:
- 549213
- Subdivision:
- Woodlawn Estates
ADDITIONAL INFORMATION
Well cared for Bungalow style residence ideally situated in close proximity to Cloverdale, Downtown, and Midtown. The home boasts original hardwood floors and exquisite detailing throughout. The third bedroom, also serving as a bonus room, is located above the spacious double carport. Revel in the privacy of the fully fenced backyard, adorned with mature trees. Adding to the charm of this property is a generously sized enclosed backyard complete with a vintage-style built-in grill integrated into the rear wall. Recent enhancements include a fresh coat of paint on the exterior and within the last two years improvements include new windows, a state-of-the-art HVAC system, a fresh roof, and a significant upgrade of the electrical system. Don't miss the opportunity to schedule your exclusive tour today! Contact your agent to experience the allure of this home firsthand.
- Type:
- Single Family
- Sq.Ft.:
- 2,701
- Status:
- Active
- Beds:
- 3
- Lot size:
- 0.64 Acres
- Year built:
- 1930
- Baths:
- 3.00
- MLS#:
- 549449
- Subdivision:
- Cloverdale
ADDITIONAL INFORMATION
This home is located in the charming Cloverdale district and has so much potential with 2700 square feet 3-bedroom 2.5 bath with an additional room that could be used as a study, a dining room, two living rooms, and a large attic that could be made into a bonus room. Beautiful large corner lot with mature trees that includes a detached single garage. Call your favorite agent today to schedule a showing!!
- Type:
- Single Family
- Sq.Ft.:
- 2,093
- Status:
- Active
- Beds:
- 3
- Lot size:
- 0.23 Acres
- Year built:
- 1995
- Baths:
- 3.00
- MLS#:
- 549144
- Subdivision:
- Rosemary
ADDITIONAL INFORMATION
Very attractive 3 bedroom, 2.5 bath home in popular neighborhood in midtown, quiet street, tall ceilings, fresh paint, great floor plan, large eat-in kitchen, separate dining room, central family room with fireplace and built ins, French doors to patio and pool area, 2nd interior courtyard, nice landscaping, 2 car garage with storage, move in ready. Purchaser to verify school zones and square footage.
- Type:
- Single Family
- Sq.Ft.:
- 1,500
- Status:
- Active
- Beds:
- 2
- Lot size:
- 0.11 Acres
- Year built:
- 1976
- Baths:
- 2.00
- MLS#:
- 548671
- Subdivision:
- Hazel Hedge
ADDITIONAL INFORMATION
Welcome to your future home in the charming Hazel Hedge community of Montgomery! This well-maintained gem is a must-see, offering all the comforts and convenience you've been searching for. Enjoy the spacious living this home has to offer with 2 cozy bedrooms and 2 well-appointed bathrooms. Ideal for small families, couples, or anyone seeking a comfortable space. Step inside to find a fresh and inviting atmosphere, thanks to the recently painted interior. The beautiful flooring throughout adds an extra touch of elegance to every room. The heart of this home, the kitchen, boasts stunning granite countertops, making meal preparation a joy. You'll also appreciate the abundant cabinet space, perfect for storing all your culinary essentials. Both bedrooms are generously sized and come with ample closet space, offering you the comfort and storage you desire. It's the perfect setup for relaxation and organization. Step outside and discover a lovely lot featuring mature trees, creating a tranquil and private backyard. Whether you want to unwind on the weekends or entertain guests, this outdoor space is a hidden treasure. Your vehicles will be well-protected with convenient covered parking. No need to worry about the elements; your cars are safe and sound. This delightful home in Hazel Hedge offers a perfect blend of comfort, style, and functionality. Don't miss the chance to make it yours! Schedule a viewing today and experience the charm of this well-maintained property for yourself. Call today to schedule a tour of this lovely home!
- Type:
- Single Family
- Sq.Ft.:
- 2,637
- Status:
- Active
- Beds:
- 4
- Year built:
- 1930
- Baths:
- 2.00
- MLS#:
- 548675
- Subdivision:
- Cloverdale
ADDITIONAL INFORMATION
It's the perfect time of year to FALL in love with this fantastic Cloverdale cottage!! You will love being within walking distance to Huntingdon College and Cloverdale's entertainment district! This spacious home boasts 4 bedrooms and 2 bathrooms so there's plenty of space for everyone! Upon entering this home you will find a lovely entryway that leads you into the very brightly lit living room and dining room. You will also notice the crown molding, plantation shutters, high ceilings and lovely hardwood floors throughout the house. Custom cabinetry was recently added to the breakfast nook for all of your kitchen storage needs. Plus the soft-close cabinets and drawers are a kitchen lovers dream! The master ensuite was recently modeled to include a nicely tiled walk in shower. The detached garage is divided into 3 sections; 1 single car garage, an air-conditioned workshop and separate storage. Don't miss this opportunity to live on the beautifully tree-lined Magnolia Curve!
- Type:
- Single Family
- Sq.Ft.:
- 2,201
- Status:
- Active
- Beds:
- 4
- Lot size:
- 0.47 Acres
- Year built:
- 1960
- Baths:
- 3.00
- MLS#:
- 548130
- Subdivision:
- Hillwood
ADDITIONAL INFORMATION
Price reduced $25,000. Welcome to 1839 Croom Drive located in desirable Hillwood in the heart of midtown Montgomery. Just minutes from shopping, restaurants and interstate access. This home sits on a large corner lot with two areas for parking, in front as well as the carport and parking pad in the back located off Vaughn Road side. Welcoming entry foyer and formal living and dining room, no carpet! The family room offers a gas log fire place with two built in shelving units, great for storage. Four bedrooms and 2 and half bathrooms. Recently painted interior and exterior, new roof in July 2023, updated kitchen appliances and granite counter tops. The back patio is great for entertaining or enjoying your morning coffee. You will love all the storage, two attached storage areas plus a detached storage building in the back yard. The back yard is fenced in. Call your favorite realtor for a private showing today.
- Type:
- Townhouse
- Sq.Ft.:
- 2,390
- Status:
- Active
- Beds:
- 3
- Lot size:
- 0.11 Acres
- Year built:
- 1981
- Baths:
- 3.00
- MLS#:
- 546678
- Subdivision:
- Hillwood West
ADDITIONAL INFORMATION
This fantastic 3 bedroom, 3 bath townhome in the heart of Mid-town Montgomery has been recently updated and you deserve to take a look at this beautiful property! PLUS… two additional rooms that could be used as bedrooms! Spacious floor plan with large den/living area, study and gourmet kitchen will make you feel right at home! So many upgrades including hardwood flooring, sea grass and designer carpet, granite countertops, smooth ceilings, crown molding and much more! New roof 2023; new outdoor AC unit 2023 and 2 car garage! Must see to appreciate this almost 2400 ft.² townhome! Call for more information or to schedule appointment to tour!

Information herein is believed to be accurate and timely, but no warranty as such is expressed or implied. Listing information Copyright 2024 Multiple Listing Service, Inc. of Montgomery Area Association of REALTORS®, Inc. The information being provided is for consumers’ personal, non-commercial use and will not be used for any purpose other than to identify prospective properties consumers may be interested in purchasing. The data relating to real estate for sale on this web site comes in part from the IDX Program of the Multiple Listing Service, Inc. of Montgomery Area Association of REALTORS®. Real estate listings held by brokerage firms other than Xome Inc. are governed by MLS Rules and Regulations and detailed information about them includes the name of the listing companies.
Montgomery Real Estate
The median home value in Montgomery, AL is $81,700. This is lower than the county median home value of $83,100. The national median home value is $219,700. The average price of homes sold in Montgomery, AL is $81,700. Approximately 48.29% of Montgomery homes are owned, compared to 38.02% rented, while 13.7% are vacant. Montgomery real estate listings include condos, townhomes, and single family homes for sale. Commercial properties are also available. If you see a property you’re interested in, contact a Montgomery real estate agent to arrange a tour today!
Montgomery, Alabama 36106 has a population of 200,761. Montgomery 36106 is more family-centric than the surrounding county with 27.61% of the households containing married families with children. The county average for households married with children is 24.86%.
The median household income in Montgomery, Alabama 36106 is $44,339. The median household income for the surrounding county is $46,545 compared to the national median of $57,652. The median age of people living in Montgomery 36106 is 35 years.
Montgomery Weather
The average high temperature in July is 91.8 degrees, with an average low temperature in January of 35.3 degrees. The average rainfall is approximately 52.2 inches per year, with 0.2 inches of snow per year.
