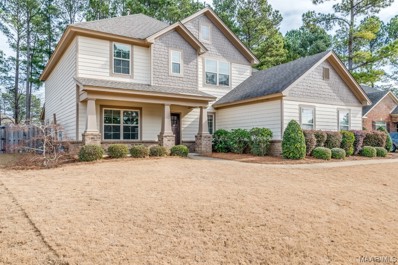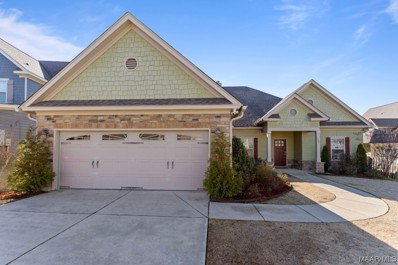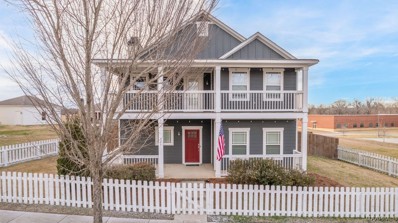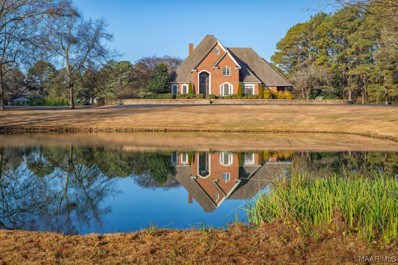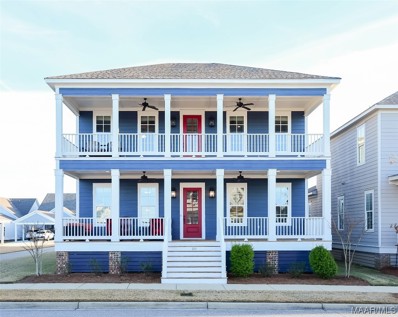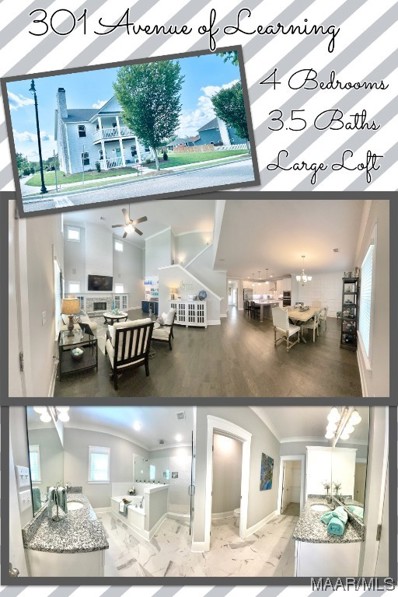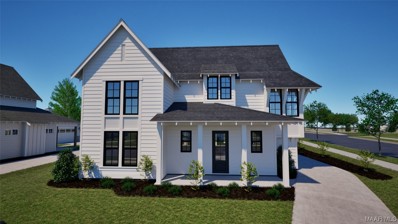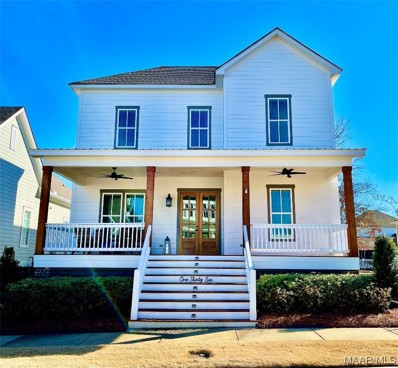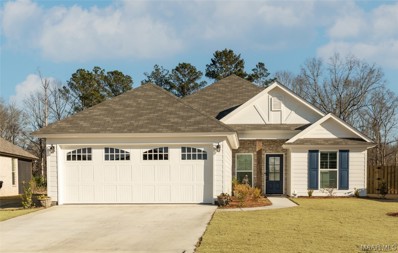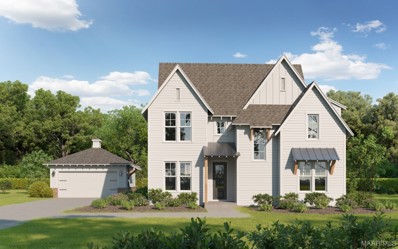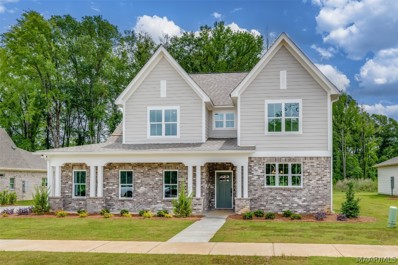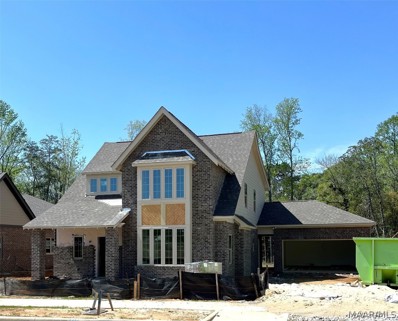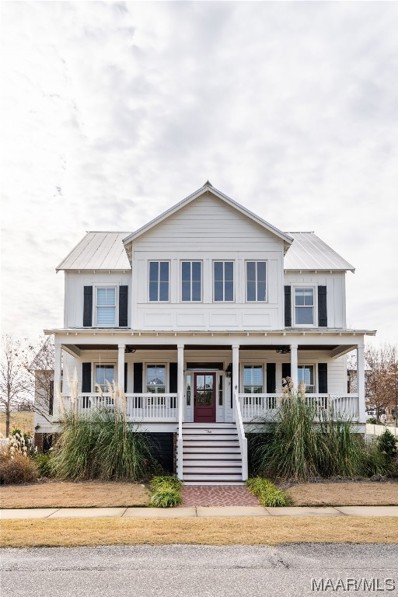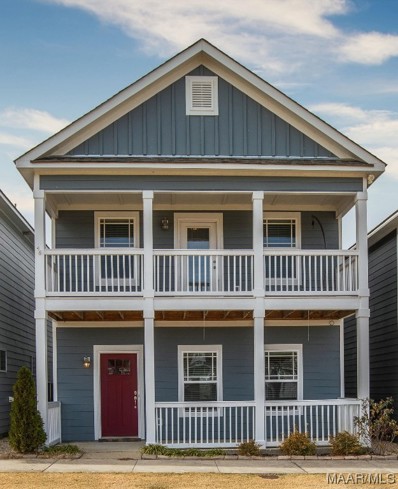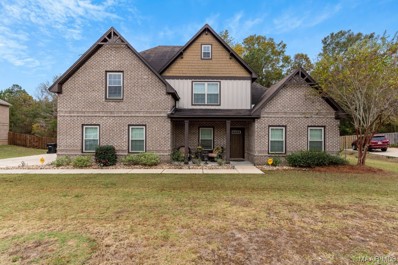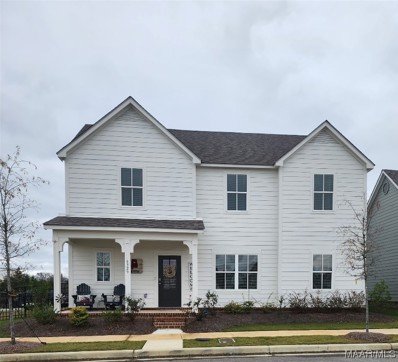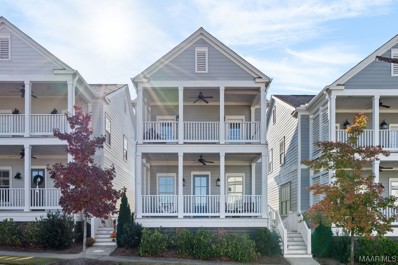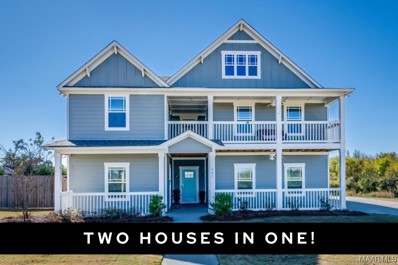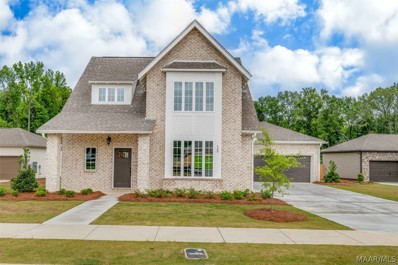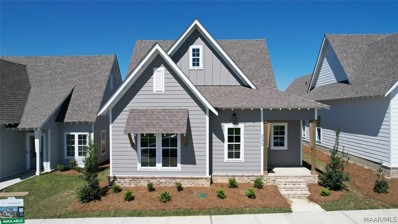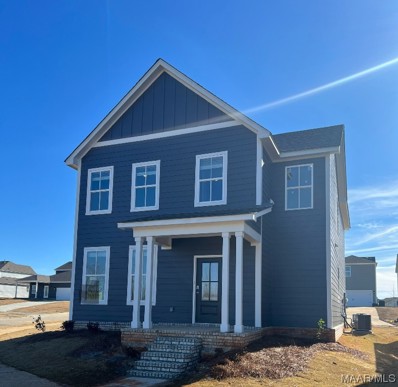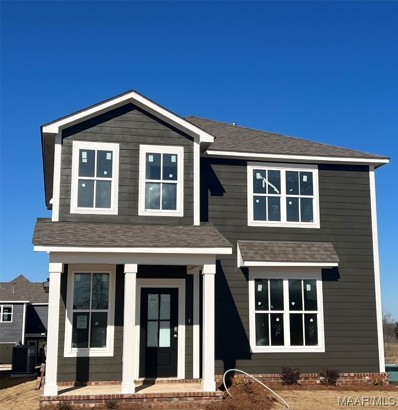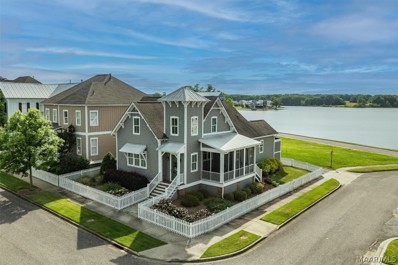Pike Road AL Homes for Sale
- Type:
- Single Family
- Sq.Ft.:
- 3,418
- Status:
- Active
- Beds:
- 5
- Lot size:
- 0.34 Acres
- Year built:
- 2014
- Baths:
- 4.00
- MLS#:
- 550548
- Subdivision:
- Woodland Creek
ADDITIONAL INFORMATION
WOODLAND CREEK w/ RATE BUYDOWN incentive - Must call for details - 3,400+ SF with 5 Bedrooms plus a Bonus, Zoned for Pike Road Schools and situated on one of the larger lots in the neighborhood. This 3.5 bath custom-built home was completed in 2014 with an abundance space, storage, and hardwood floors. The roomy floor plan begins at the foyer w/ a half-bath and flanked by the formal dining room leading into the The kitchen comes equipped with stone counters, stainless appliances, and a breakfast bar overlooking the great room. The cozy breakfast nook makes casual dining and gathering a cinch. The plus-sized master suite is nestled away downstairs. The master bath has been completely renovated (2023). The upstairs is the perfect setup for kids and guests with 4 private bedrooms (all with walk-in closets) and a bonus room with a study nook. All bathrooms upstairs are trimmed with granite counters as well as decorative tile on the floors and walls above the steel bathtubs. In addition to the 2-car garage is a separate detached garage that easily converts to extra storage, a workshop, or man cave. The backyard is fully fenced with a covered patio and extra concrete for more outdoor living space. The short walk to the lodge, state of the art fitness center, bark park, nature trails and swimming pool makes the location second to none. Woodland Creek is conveniently located in Pike Road and only minutes from shopping, dining and entertainment at EastChase and Chantilly Parkway. Schedule your tour today!
- Type:
- Single Family
- Sq.Ft.:
- 3,147
- Status:
- Active
- Beds:
- 6
- Lot size:
- 0.25 Acres
- Year built:
- 2016
- Baths:
- 3.00
- MLS#:
- 550455
- Subdivision:
- Stone Park
ADDITIONAL INFORMATION
This home has a VA assumable loan and the closing dates are flexible! As you walk into this beautiful home 23 mins from Maxwell Air Force Base and 4 mins from interstate access you have a large foyer with tall ceilings that invites you into this 6 bedroom 3,147 sq foot home with a fenced yard, and a garage. To the right there is an over sized flex room that could be used as a living area, a formal dining room, a home office, a home school room, and even a play room for the kids. As you walk into the main living room there is an open concept kitchen living dining area. The walk in pantry is large and this home has tons of cabinets in the gorgeous kitchen with granite counter tops. The stone fireplace is gorgeous which then leads you into the master bedroom and bath. This bathroom has one of the biggest showers I have ever seen with multiple shower heads and tons of natural light! It’s truly a dream bathroom with a large soaking tub, two separate sinks, and cabinets with a walk in closet. The master bedroom is also massive! On the opposite side of the house are three large guest bedrooms, a full bathroom, and a very large laundry room full of upgrades with a utility sink and gorgeous cabinets. As you go upstairs there are two more very large bedrooms with walk-in closets and a full bathroom. Just before you go to the backyard with its beautiful view of trees you have a gorgeous sunroom! It could be used for playing, dining, hobbies, working out, or just having your morning cup of coffee! Be sure to check out this home with so many upgrades in the Pike Road School zones. Schedule your tour today! Closing dates are flexible!
- Type:
- Single Family
- Sq.Ft.:
- 2,652
- Status:
- Active
- Beds:
- 3
- Lot size:
- 0.24 Acres
- Year built:
- 2019
- Baths:
- 4.00
- MLS#:
- 549858
- Subdivision:
- The Orchards
ADDITIONAL INFORMATION
OPEN HOUSE this Sunday April 21st from 2 to 4 pm! A $10,000 price reduction PLUS $5000 in seller concessions! This absolutely stunning home has 3 bedrooms (possibly 4), 3.5 baths, and is 2652 sq ft. The huge master bedroom is on the ground floor and the master bath has lots of closet space and a walk-in shower. The large family room has a gorgeous stone fireplace. The home has 2 bedrooms and 2 full baths upstairs, a loft (that can be easily converted to a 4th bedroom), a 2 car carport, and a large fenced backyard. Its location allows you to walk to the Pike Road Elementary School & The Orchards Clubhouse and other amenities such as the pool, splash pad, park & playground & much more. As a bonus, the kitchen was custom designed and built by the the Head Chef at the award winning Central Restaurant. The kitchen features Soft Close Drawers, a stainless apron front kitchen sink, painted shaker style maple cabinets, a gas cooktop & a stainless vent hood. The rest of the home has high end finishes too with lots of energy efficient upgrades, like spray foam insulation in the attic, Low-E Vinyl windows & tankless gas water heaters. You'll love the large southern style front porches on the house too. The home was built with low maintenance exteriors featuring James Hardie Color Plus Technology (which is a prefinished Hardie Board that doesn't need to be painted) and came with a 15 year warranty on the finish. The home also has a Smart Home Security System, Ring camera doorbells, a mudroom cabinet, blinds throughout, crown molding & craftsman trim, unique lighting & plumbing fixtures & so much more. The roof is asphalt shingles and there is a large storge shed with electricity attached to the carport. The front yard has white picket fence and the backyard has a privacy fence. Call us or your favorite Realtor for a private showing today!
$1,400,000
360 TIMBERLANE Road Pike Road, AL 36064
- Type:
- Single Family
- Sq.Ft.:
- 5,600
- Status:
- Active
- Beds:
- 4
- Lot size:
- 11.1 Acres
- Year built:
- 1996
- Baths:
- 4.00
- MLS#:
- 550051
- Subdivision:
- Timberlane
ADDITIONAL INFORMATION
Built in 1996, this gorgeous, custom built home sits on 11 +/- pristine acres in highly desired Timberlane . As you pull through the custom designed gate and proceed toward the home, you are greeted by one of the 2 ponds on the property. Upon entering the home through the 8' mahogany front door, a 2 story foyer greets you and features a curved staircase and elegant faux painted walls. Off the foyer is a handsome study that dons rich cherry walls and antique oak floors. Opposite the study, a generously sized dining room is perfect for entertaining. The kitchen is a culinary dream featuring a Five Star commercial grade gas range, one gas and one electric oven, a Sub Zero refrigerator (2022), a KitchenAid ice maker. Adjacent and open to the kitchen is a family room that features antique oak floors, a gas fireplace, a wet-bar, a wine cooler, built-in bookshelves, and surround sound wiring. The family room and kitchen both feature french doors that provide loads of natural light and overlook the lovely grounds. The French doors extend the living area outdoors to the covered patio that also includes a motorized awning to shade the patio area providing the perfect spot to enjoy the serene grounds. The heated 20 x 40 gunite construction pool was replastered in 2021 and features an automatic safety cover and coolcrete decking. The owner's suite has a cathedral ceiling, a private patio, an oversized en-suite bathroom with a garden tub, separate shower, and an impressively large walk-in closet. As you ascend the curved staircase to the upstairs you will find 3 additional bedrooms perfect for the growing family or guests plus a bonus room. This home also boasts a 3 car garage and a whole house natural gas generator This property is currently zoned for Montgomery County Schools but could be annexed into Pike Road if the new owner desired. The adjoining 3.3 acres with a carriage house & barn can be purchased in addition to this home for a total of 14.4 acres.
- Type:
- Single Family
- Sq.Ft.:
- 3,258
- Status:
- Active
- Beds:
- 5
- Lot size:
- 0.13 Acres
- Year built:
- 2020
- Baths:
- 4.00
- MLS#:
- 550357
- Subdivision:
- The Waters
ADDITIONAL INFORMATION
This beautiful, spacious house in the Waters has so many extras to offer. With the extra deep lot (with the golf cart path) gives so much room around this home. The welcoming double porch leads into the wide planked wood floors lovely living room with a custom fireplace and huge windows to let all the light in. The kitchen has stainless steel appliance (double ovens), granite countertops, farm sink, and custom hood. The master is downstairs with two large his/her closets, big jetted tub, and double shower heads. There is ANOTHER large bedroom downstairs with a tiled walk-in shower. There are three more bedrooms upstairs with two bathrooms. A HUGE bonus room full of windows and leading to the second story porch. This home has plenty of extra closets and attic storage with spray foam insulation. The back grilling porch leads to a fenced-in back yard, your double garage, AND extra-large (width and length) driveway! No one has to park on the street! Don’t forget about all the amenities that the Waters has to offer. Such a close walk to playground, pool, and the lake! Come visit this home today! It won’t last long!
Open House:
Saturday, 4/27 1:00-4:00PM
- Type:
- Single Family
- Sq.Ft.:
- 3,011
- Status:
- Active
- Beds:
- 4
- Lot size:
- 0.15 Acres
- Year built:
- 2023
- Baths:
- 4.00
- MLS#:
- 550361
- Subdivision:
- The Orchards
ADDITIONAL INFORMATION
MOVE IN READY MODEL HOME! Get $5,000 to use how you choose! Use on Upgrades, closing costs, rate buy down, or even off the price of the home! Bikes on the sidewalk, lemonade on the balcony, sunny mornings filled with giggles, a treasured stroll to school filled with important conversations & fun weekends full of friends & family! Yes, this is the lifestyle you have been longing for & this Home satisfies that need! The large front porch & balcony provide the curb appeal of times past! Enter the large open plan full of charm & character, but with modern details to fulfill your every desire! 4 bedrooms plus a large loft plus a 2 car garage this home is calling your name! Large open kitchen featuring granite countertops, pot filler, farmhouse sink & gas cooktop! Featuring all the high end finishes you’ve come to expect along with the energy efficient features you can’t live without! Learn a New Way of Life where kids can walk or ride their bike to school, where you linger longer on your large front porch, where you will enjoy amenities such as a neighborhood pool, splash pad, park & playground & much more. Low maintenance exteriors featuring James Hardie Color Plus Technology; a prefinished Hardie Board offered in a charming array of colors, doesn't need to be painted & includes a 15 year warranty on the finish! Thoughtful features like spray foam in the attic, Low-E Vinyl windows & tankless gas water heaters. There are also a ton of included fun features in every home such as the Smart Home Security System, a mudroom cabinet, stainless apron front kitchen sink, gas cooktop & stainless vent hood, painted or stained shaker style maple cabinets, blinds throughout, cove crown molding & craftsman trim, unique lighting & plumbing fixtures & so much more! These homes were thoughtfully designed to utilize every inch of space with layouts that feature multi purpose areas because we understand your unique needs in a home. Visit The Orchards today!
- Type:
- Single Family
- Sq.Ft.:
- 2,599
- Status:
- Active
- Beds:
- 5
- Lot size:
- 0.19 Acres
- Year built:
- 2024
- Baths:
- 4.00
- MLS#:
- 550348
- Subdivision:
- Everley
ADDITIONAL INFORMATION
Quick Move In Ready! The Erin floor plan! Special interest rate incentives available! The Erin features five bedrooms, three and a half bathrooms, and spans across 2,599 square feet. As you enter into the foyer, there is a half bathroom as well as access to the laundry room and Owner’s Retreat. This primary suite features a spacious bedroom, en-suite bathroom with double vanities, a garden soaking tub, walk-in tile shower and walk-in closet. The end of the foyer opens into the the living area that features a fireplace and large windows that overlook the covered back porch. The living room flows into the open concept kitchen that showcases a large center island and a walk-in pantry. The kitchen flows into the dining room on the back of the home. As you make your way upstairs, you enter into a loft area that leads to the other four bedrooms and two full bathrooms. The Erin floor plan has a 2 car detached garage.
- Type:
- Single Family
- Sq.Ft.:
- 1,952
- Status:
- Active
- Beds:
- 3
- Lot size:
- 0.19 Acres
- Year built:
- 2024
- Baths:
- 3.00
- MLS#:
- 550341
- Subdivision:
- Everley
ADDITIONAL INFORMATION
PROPOSED PLAN!! The Easton! Special interest rate incentives available! This charming floor plan features 3 bedrooms, 3 bathrooms and spans across 1,952 square feet. As you make your way into the foyer, you enter into the great room with large windows and a fireplace as the main focal point of the room. The great room flows into the kitchen and dining room that features a spacious center island, walk-in pantry and access to the laundry room. The front of the home features a guest bedroom with a full bathroom. As you make your way upstairs, you will make your way into the primary suite that features a spacious bedroom, large walk-in closet and bathroom with double vanities. The second floor also features a third bedroom and full bathroom. The Easton plan also features a detached 2-car garage as well as a covered back porch.
- Type:
- Single Family
- Sq.Ft.:
- 2,887
- Status:
- Active
- Beds:
- 4
- Lot size:
- 0.12 Acres
- Year built:
- 2021
- Baths:
- 4.00
- MLS#:
- 550308
- Subdivision:
- The Waters
ADDITIONAL INFORMATION
PRICE ENHANCEMENT! $2500 lender credit when financing with Guild Mortgage. Beautiful custom home in The Waters where traditional charm meets functionality in this meticulous open concept home. This thoughtfully planned residence hosts the primary and secondary bedrooms on the main level and 2 bedrooms and living room or flex space on the second level. Featuring double wood-stained glass paneled front doors, high ceilings, beautiful fixtures and lighting, craftsman-style trim and crown molding, brick gas log fireplace & cedar mantel, with engineered wide-plank hardwood flooring on the main level. The gourmet kitchen offers 40-inch Shaker cabinets, quartz countertops, upgraded appliances with double convection ovens/microwave, 6-burner porcelain gas stovetop, insta-view refrigerator, large island with porcelain single basin sink, and walk-in pantry. The Waters’ amenities are designed for residents to enjoy three lakes stocked for fishing and a marina equipped with fishing and pontoon boats; pools and beach with kayaks and canoes; pavilions, fire pits, & grilling stations; tennis, pickle ball, basketball, & bocce ball courts; walking trails, parks, & playgrounds; bark park; and town square for community events to include food trucks, movie nights, open markets, and live music. More information about The Waters can be found at www.thewatersal.com. Make your dream vacation your lifestyle in this exceptional home.
- Type:
- Single Family
- Sq.Ft.:
- 1,879
- Status:
- Active
- Beds:
- 3
- Year built:
- 2024
- Baths:
- 3.00
- MLS#:
- 550305
- Subdivision:
- Woodland Creek
ADDITIONAL INFORMATION
This offer applies to pre-sale and move-in ready homes in participating neighborhoods that contract by April 30, 2024 and are financed through a Lowder New Homes Preferred Lender only. Lowder New Homes is offering up to $20,000 in buyer incentives and our Preferred Lenders are offering up to $5,000 to help cover closing costs for a total of up to $25,000. Seller concessions are limited by law and therefore certain restrictions and limitations apply. Homes and home sites currently under contract do not qualify. Home and community information, including pricing, features, amenities, terms, and availability are subject to change at any time without notice or obligation. Lowder New Homes reserves the right to modify or terminate any promotion without notice. This offer or incentive is not redeemable for cash and cannot be combined with another offer. Located in the Pike Road School System. A home to make you smile!! 3 bedrooms, 2.5 bath home with a covered patio that has a ceiling fan for hours of outdoor enjoyment. Primary bath features a gorgeous shower and garden tub. Designer cabinetry, stainless steel appliances in the kitchen. Located in the TOWN OF PIKE ROAD.
- Type:
- Single Family
- Sq.Ft.:
- 2,299
- Status:
- Active
- Beds:
- 5
- Lot size:
- 0.19 Acres
- Year built:
- 2024
- Baths:
- 4.00
- MLS#:
- 550287
- Subdivision:
- Everley
ADDITIONAL INFORMATION
PROPOSED PLAN!! The Ella! Special interest rate incentives available! This charming floor plan features 5 bedrooms, 4 bathrooms and is 2,299 square feet. As you enter into the home, you step into a large foyer that leads into the open concept living room, family dining room and kitchen. The living room features a fireplace as the main focal point of the room and has large windows that overlook the back covered porch. The kitchen features a spacious pantry and leads to the laundry room. On the other side of the living room rests the primary suite that has a large bedroom and bathroom with double vanities and a walk-in closet. The main level of the home also features a second bedroom and bathroom. As you make your way upstairs, you will find a third bedroom with an en-suite bathroom, two more bedrooms that share a full bathroom and unfinished attic space. The Ella plan features a detached 2 car garage.
- Type:
- Single Family
- Sq.Ft.:
- 2,772
- Status:
- Active
- Beds:
- 4
- Lot size:
- 0.4 Acres
- Year built:
- 2024
- Baths:
- 4.00
- MLS#:
- 550242
- Subdivision:
- Penn Meadows
ADDITIONAL INFORMATION
New Home in Pike Road! Construction is nearing completion for this Beautiful Clermont Plan on Lot#30. Special April Incentive! $20,000 Builder Incentive can be used with the lender of your choice and is offered to help buy down your interest rate, pay closing costs, add additional upgrades or both, Or we have a Special Interest Rate of 4.99% for 30-year fixed mortgage for qualified buyers while supplies last! The Clermont plan is a two story, 3-sided brick and Hardie design with 4 Bedrooms, 3 and 1/2 Baths, and a spacious upstairs loft. The bright kitchen features a center work island with enough room for extra seating, an upgraded appliance package with 5 burner gas range with griddle and air fryer setting, a wood cabinet vent hood, built in microwave, beautiful quartz countertops, and adjoins to a separate dining area perfect for entertaining. The abundance of windows and natural light make this home bright and airy, with the warmth of the LVP flooring making it inviting. The master suite is downstairs, has separate double vanities, a walk-in tiled shower, separate garden tub and a huge walk-in closet. Upstairs is a spacious loft area, 3 bedrooms and two baths. All of the spare bedrooms have nice size closets and Bedroom 3 has a private bath. The large covered back patio adds to the entertaining space. High Energy standards with Smart Home Features, Low-E Windows, Tankless gas water heaters, Architectural shingles and gutters on every home plan are our standards! Lot#30 backs up to a heavily wooded area for a private view. The Penn Meadows neighborhood Pool and Pavilion is the perfect summer gathering spot for families and friends. Penn Meadows is less than a mile to the new Publix Shopping Center in Pike Road, and easy access to Pike Road Schools, East Chase Shopping, and I-85.
- Type:
- Single Family
- Sq.Ft.:
- 2,792
- Status:
- Active
- Beds:
- 4
- Lot size:
- 0.4 Acres
- Year built:
- 2024
- Baths:
- 4.00
- MLS#:
- 550237
- Subdivision:
- Penn Meadows
ADDITIONAL INFORMATION
New Home in Pike Road! Construction is nearing completion for this Elegant Franklin Plan on Lot#13. Special April Incentive! $20,000 Builder Incentive can be used with the lender of your choice and is offered to help buy down your interest rate, pay closing costs, or add additional upgrades Or Special Rate Incentives of 4.99% are being offered while supplies last! The Franklin home plan is a two story, 3-sided brick and Hardie design with 4 Bedrooms, 3 and 1/2 Baths, a spacious upstairs loft and tons of storage! The large foyer welcomes you in with an inviting L-shaped staircase that is open to the spacious great room with gas fireplace. The kitchen features an oversized work island with enough room for extra seating, an upgraded appliance package with gas cooktop, cabinet vent hood, quartz countertops and adjoins to an open dining space. The abundance of windows and natural light make this home bright and airy. The master suite has separate double vanities, a walk-in shower, separate garden tub and a huge walk-in closet. Upstairs is a spacious loft area, 3 bedrooms and two baths. All of the spare bedrooms have nice size closets and Bedroom 2 has a private bath. Lot#13 backs up to a heavily wooded area for a completely private backyard view. Penn Meadows convenient location is nestled in a private wooded setting, offering large homesites, with many new home plan options and each plan offers structural changes to help make it your own. High Energy standards with Smart Home Features, Low-E Windows, Tankless gas water heaters, Architectural shingles and gutters on every home plan are our standards! The Penn Meadows neighborhood Pool and Pavilion is ready for summertime! Come take a look and you’ll feel the difference this charming neighborhood offers. Penn Meadows is less than a mile to the new Publix Shopping Center in Pike Road, and easy access to Pike Road Schools, East Chase Shopping, and I-85.
- Type:
- Single Family
- Sq.Ft.:
- 3,960
- Status:
- Active
- Beds:
- 6
- Lot size:
- 0.36 Acres
- Year built:
- 2017
- Baths:
- 5.00
- MLS#:
- 549938
- Subdivision:
- The Waters
ADDITIONAL INFORMATION
NEW PRICE ON THIS LAKEFRONT HOME! Talk about views! This corner home at The Waters in Pike Road has panoramic views of Lake Cameron, Pine Park and a nature preserve. As a custom built, one owner home, the space was thoughtfully planned and designed. The first floor features an open kitchen, living and dining area with beautiful hardwood flooring and plantation shutters. The kitchen has stunning countertops, walls of cabinetry, a grand vent hood above the cooktop and is completed with high end Viking appliances. The great features a fireplace that anchors the room and the dining area is between the kitchen and living spaces. The owners suite offers natural light through all of its windows and the spacious bathroom is a sweet escape with a large shower and garden tub. Double vanities surround the bath and the closet includes a washer and dryer for the owner’s convenience. An additional bedroom with an en-suite bath is downstairs as well as a half bath for guests and a convenient drop zone by the back door. Just off of the kitchen is a multi-purpose space that can be used as a craft/hobby room, home office or an extra kitchen and has its own access from the carport. This space was designed with at home small business in mind! Upstairs are 4 bedrooms and one of them could be used as an upstairs living room or bonus space. You’ll fall in love with the number of windows providing gorgeous panoramic views of water and woods! And additional laundry space is upstairs to service the upstairs rooms. Two of the bedrooms have a Jack and Jill bath between them. There is just so much space and it’s flexible for whatever the need is. The front porch offers relaxing views and the rear screened porch has space for dining or relaxing. The home is situated to offer a spacious, fully fenced yard on either side. The new owners will also enjoy all of the amazing amenities at The Waters. Lake life is calling your name. Make plans to see this beautiful home with beautiful views very soon!
$320,000
202 Cider Street Pike Road, AL 36064
Open House:
Sunday, 4/28 2:00-5:00PM
- Type:
- Single Family
- Sq.Ft.:
- 2,485
- Status:
- Active
- Beds:
- 4
- Lot size:
- 0.1 Acres
- Year built:
- 2017
- Baths:
- 3.00
- MLS#:
- 549846
- Subdivision:
- The Orchards
ADDITIONAL INFORMATION
MOVE-IN READY, this stunning home, in the sought after community of The Orchards at Pike Road offers 4 bed/3 bath, like new! AWESOME home in this unique community, where homes open to a joint 1 acre front park - watch the kids play & neighbors become FAMILY. Living in The Orchards. This home offers an open floor plan w/ Smart Home features, 1st floor guest bedroom, updated kitchen with SS appliances, granite work island, & farm door pantry, separate breakfast room, a wonderful family room w/ gas log fireplace, 2nd floor offers 3 bedrooms - large Master w/ vaulted ceiling & modern 'en suite' bath w/ split vanities, garden tub & separate shower, + large walk-in closet & a balcony overlooking the neighborhood. 2 additional good-size children's rooms, full bath & laundry room - upstairs. Home is full of character, charm & unique details accompanied by superior energy efficient features. Southern style exteriors accented by large front porches & JamesHardie Color Plus low maintenance exterior siding. Crown molding, Shaker cabinetry, granite countertops & unique lighting. Surround sound speakers & receiver remain. Spray foam insulation, low-E windows, tankless gas water heater, Smart Home security system & ATT high-speed Fiber Optic Internet. 13 SEER HVAC w/ programmable thermostat & 30 Yr Architectural shingle roof. Amenities include a Salt Water community pool, splash pad, playground, stocked pond & the 1 acre park. Another plus is you can walk your kids to Pike Road Elementary. Elementary school is highly rated. Check out their website; https://elementarypikeal.schoolinsites.com/ourstory
- Type:
- Single Family
- Sq.Ft.:
- 3,611
- Status:
- Active
- Beds:
- 5
- Lot size:
- 0.51 Acres
- Year built:
- 2012
- Baths:
- 4.00
- MLS#:
- 549411
- Subdivision:
- Providence
ADDITIONAL INFORMATION
Absolutely stunning Stone Martin Builders home! One of the most sought after plans, The Kensington. This 5 bedroom, 3.5 bath home is designed with a combination of space, comfort, and elegance. As you enter the foyer, you are greeted with beautiful engineered wood flooring, a dining room that offers coffered ceilings, and Wainscoting. The main bedroom is located on the lower level with a spacious sitting area that can be used as an office, study or nursery. Main bath offers a double vanity with granite countertop, separate walk-in tiled shower, and a garden tub. This en suite also features a large walk-in closet with a stackable washer and dryer. The lovely gourmet kitchen, offers built-in appliances, a huge work island, gorgeous granite and a ton of cabinetry. Adjoins the kitchen is and large breakfast area. There is also a half bath on the first floor for guests. Upstairs you will find 3 bedrooms and 2 full baths and an additional laundry room. There is also a media room that can be easily used as a 5th bedroom. The home is energy efficient with spray foam insulation, heat pump and natural gas tank-less water heater. On the exterior, you will be enthused with the covered, fully enclosed screened patio. The lawn is well taken care of and the backyard borders a lovely wooded area. The seller is willing to offer up to $10,000 towards upgrades with an acceptable offer.
$319,900
6329 Town Lane Pike Road, AL 36064
- Type:
- Single Family
- Sq.Ft.:
- 2,175
- Status:
- Active
- Beds:
- 4
- Lot size:
- 0.15 Acres
- Year built:
- 2022
- Baths:
- 3.00
- MLS#:
- 549349
- Subdivision:
- Villages of Pike Road
ADDITIONAL INFORMATION
Welcome Home to the Villages of Pike Rd!!! This Beautiful newly built 2 story Home sits on a nice corner lot with great curb appeal. The features include an open floor plan with 4 bedrooms /2.5 bath, living room, dining room, kitchen with a breakfast bar, stainless gas appliances, a large center island, granite countertops, a pantry & plenty of countertop/cabinet space! Upstairs are all 4 bedrooms & 2 full bathrooms. The master bedroom has trey ceilings & an en suite that has a huge walk in closet, cultured marble double sink vanity, garden tub, separate shower & linen closet. The laundry room is also located upstairs, convenient to all the bedrooms! The exterior has a two car garage with a storm shelter, covered patio and a fenced in yard. Call Now to view your future home!!! This home can be assumed with a Rate 3.99% IR, Buyer must Qualify. Call for more Information.
- Type:
- Single Family
- Sq.Ft.:
- 2,131
- Status:
- Active
- Beds:
- 3
- Lot size:
- 0.07 Acres
- Year built:
- 2017
- Baths:
- 3.00
- MLS#:
- 548936
- Subdivision:
- The Waters
ADDITIONAL INFORMATION
Make your home sweet home in Dawson Creek at The Waters! This beautiful home is within walking distance to the Blue Heron Pool Club and Lake Cameron! Relax and enjoy the views from this stunning double-porch design. Enter into an open plan kitchen, living and dining room. The kitchen features a work island with seating, granite countertops, custom cabinetry and stainless steel appliances. Just off the main area, there's a powder room, laundry and mudroom with drop station. The first floor owner's suite has a door leading to the covered back porch and an attached bath with a double vanity, water closet, soaking tub, tiled shower and walk-in closet. Upstairs there are two guest bedrooms, a guest bath with dual sinks and a wonderful loft area with access to the covered balcony. Vacation at home right here in Pike Road. World class fishing, boating, 2 swimming pools, 5 tennis courts, 2 pickle ball courts, beach, dog park, town square, fire pit, soccer field, playborhood hill, bocce ball, pavilions, sport court, gaga pit, kayaking, canoeing, playgrounds, parks, Trail to Education (trail to Pike Road Elementary School) and much, much more. Shop & Dine at our Town Center businesses! 2.5 miles off I-85, Exit 16 & less than 15 min. to Montgomery's EastChase Shops & Chantilly Pkwy. Zoned for Pike Road Schools. Seller has right to approve buyer's mortgage lender. Come Make a Life of It. Make Your DREAM Vacation Your Everyday Life!
Open House:
Sunday, 4/28 2:00-4:00PM
- Type:
- Single Family
- Sq.Ft.:
- 4,440
- Status:
- Active
- Beds:
- 4
- Lot size:
- 1.02 Acres
- Year built:
- 2001
- Baths:
- 5.00
- MLS#:
- 548159
- Subdivision:
- Timber Creek
ADDITIONAL INFORMATION
Magnificent custom home of fine craftsmanship and design! This meticulously maintained 1 1/2 story home has 5 bedrooms, 4 full 1/2 baths; defined foyer, stately study, formal dining room, chef like kitchen, cozy hearth room with coffee/ entertainment bar, spacious family room, huge laundry; split bedroom design of two bedrooms/baths each side of house, plus a bedroom / full bath upstairs or use for whatever you desire (bonus, kids playroom, gaming room, media room or designated home office.) Enjoy a home full of wonderful updates amidst tall coffered / tray ceilings, floor to ceiling windows, exquisite molding & trim, 3 fireplaces, with notable beauty throughout. The kitchen boasts 2 ovens, Dacor 4 gas burner/ 2 electric burners, stainless appliances, custom maple cabinets, under lighting, glass display shelves, wine rack, work island, granite countertops, eat in bar & breakfast room; adjoining hearth room offers beautiful maple built ins around gas fireplace. The family room is grand with beautiful wood floors, heavy mantle trim, gas fireplace, with streams of light through towering transom windows that lead to gorgeous views of the patio & pool, situated on 1+- acres.The master retreat spa like bath is remodeled with new tile, floor and shower, dual shower heads, double vanities, jet tub, walk in closets, & linen closet. The master bedroom is plenty spacious with electric fireplace, tray ceiling, new carpet, & door to patio. Near master is a lovely bedroom with own bath. Two other appealing bedrooms adjoin with jack n' jill bath located on opposite side of home. More to love: fresh paint, 3 bay garage, surround sound, fenced, well water irrigation, plantation shutters, new tile throughout living areas, new cspire fiber network installed in neighborhood. Located in Pike Road Schools. Easy access to 1-85, shopping, restaurants, schools, heath care, entertainment. This home is impressive in masterful details! Come tour today!
- Type:
- Single Family
- Sq.Ft.:
- 3,987
- Status:
- Active
- Beds:
- 4
- Lot size:
- 0.35 Acres
- Year built:
- 2019
- Baths:
- 6.00
- MLS#:
- 548836
- Subdivision:
- The Orchards
ADDITIONAL INFORMATION
Nestled in the coveted Pike Road community, this distinguished residence offers an unparalleled blend of sophistication and charm. Zoned for Pike Road schools, this home's unique design features a main house with exquisite hardwood floors and TONS of natural light. The OPEN CONCEPT allows for a seamless flow. The Great Room features a stacked stone gas fireplace with large fan & access to the patio and back yard. The interior has been freshly painted & ALL carpet is BRAND NEW! A chef's kitchen features granite countertops, designer tile backsplash, stainless steel farm sink, gas cooktop & easy close drawers. The HUGE island seats at least four, has a pull out trash drawer & extra storage. You will enjoy TWO pantries! Coming in from the garage there is a LARGE drop zone with space for back packs and storage cubbies. The expansive dining room and second-floor living area provide ample space for intimate gatherings and lively entertainment. The master suite is a sanctuary of luxury, with a sliding barn door leading to a master bathroom featuring dual vanities, a freestanding tub, and large tiled shower with rain head. There are two additional Guest Bedrooms, each with its own bath. What sets this property apart is the connected guest house, offering versatility as a mother-in-law suite, teenage retreat, or chic out-of-town guest apartment. With its own entrance, the guest house boasts a well-appointed kitchen with granite countertops, gas range, stainless steel farm sink and bar seating. Enjoy the Living Room with a half bath for convenience. Head upstairs to the bedroom with an en-suite bath, providing privacy and convenience. Step outside to discover expansive balconies with breathtaking views, a Blue Haven smart pool, & fenced backyard creating an oasis for relaxation and recreation. This home also includes JamesHardie Color Plus Low Maintenance exterior, Spray foam insulation, Low E double paned windows, tankless gas water heater, smart home with security system.
- Type:
- Single Family
- Sq.Ft.:
- 2,792
- Status:
- Active
- Beds:
- 4
- Lot size:
- 0.4 Acres
- Year built:
- 2023
- Baths:
- 4.00
- MLS#:
- 548911
- Subdivision:
- Penn Meadows
ADDITIONAL INFORMATION
New Home in Pike Road! Construction has begun for the Franklin Plan on Lot#4. Amazing $15,000 Builder Incentive can be used with the lender of your choice and is offered to help buy down your interest rate, pay closing costs, or add additional upgrades. The Franklin home plan is a two story, 3-sided brick and Hardie design with 4 Bedrooms, 3 and 1/2 Baths, a spacious upstairs loft and tons of storage! The large foyer welcomes you in with a beautiful L-shaped staircase that is open to the spacious great room with gas fireplace. The kitchen features an oversized work island with enough room for extra seating, an upgraded appliance package with gas cooktop, cabinet vent hood, quartz countertops and adjoins to an open dining space. The abundance of windows and natural light make this home bright and airy. The master suite has separate double vanities, a walk-in shower, separate garden tub and a huge walk-in closet. Upstairs is a spacious loft area, 3 bedrooms and two baths. All of the spare bedrooms have nice size closets and Bedroom 2 has a private bath. Lot#4 backs up to a heavily wooded area for a completely private backyard view. Penn Meadows convenient location is nestled in a private wooded setting, offering large homesites, with many new home plan options and each plan offers structural changes to help make it your own. High Energy standards with Smart Home Features, Low-E Windows, Tankless gas water heaters, Architectural shingles and gutters on every home plan are our standards! The Penn Meadows neighborhood Pool and Pavilion is ready for summertime! Come take a look and you’ll feel the difference this charming neighborhood offers. Penn Meadows is less than a mile to the new Publix Shopping Center in Pike Road, and easy access to Pike Road Schools, East Chase Shopping, and I-85.
Open House:
Friday, 4/26 12:00-5:00PM
- Type:
- Single Family
- Sq.Ft.:
- 1,465
- Status:
- Active
- Beds:
- 3
- Lot size:
- 0.1 Acres
- Year built:
- 2024
- Baths:
- 2.00
- MLS#:
- 548902
- Subdivision:
- Everley
ADDITIONAL INFORMATION
Designer Home! Move in Ready! Special interest rate incentives available! Welcome to The Emma floor plan! This charming plan features 3 bedrooms, 2 bathrooms and spans across 1,465 square feet. As you enter into the foyer, you’re greeted by a spacious living room with a fireplace as the main focal point of the room. The living room flows into the family dining room and spacious kitchen. Bedrooms 2 and 3 sit on the front of the home behind the living room and share a hall bath. As you make your way to the back of the home, you will find the laundry room, drop zone and primary suite. The primary suite features a large bedroom, spacious bathroom and walk in closet. The Exterior Color Schemes for the community have been thoughtfully selected by our Design Team. Visit the site plan to see the designated floor plan and color scheme for each lot.
$306,400
6111 Town Lane Pike Road, AL 36064
Open House:
Saturday, 4/27 1:00-4:00PM
- Type:
- Single Family
- Sq.Ft.:
- 1,693
- Status:
- Active
- Beds:
- 4
- Lot size:
- 0.12 Acres
- Year built:
- 2023
- Baths:
- 3.00
- MLS#:
- 548798
- Subdivision:
- Villages of Pike Road
ADDITIONAL INFORMATION
Meriwether Preserve @ The Villages at Pike Road is designed with you in mind. Modern country living with a focus on luxury and lifestyle, we've incorporated unique features and amenities that work for every stage of life. Whether it's a family BBQ in the backyard, spending time with your neighbors poolside, or enjoying a quiet evening watching the sun set from your front porch or back patio, home will quickly become your favorite place to be. You’ll appreciate the convenience of being just minutes from downtown Montgomery, grocery stores, restaurants, and shopping. Come see all that the Villages at Pike Road has to offer! See why D.R. Horton is America's Builder! The Marshall is a 2 story 4 bed/2.5 bath home & well thought out floor plan with approximately 1,693 sq ft of open living space. Mohawk Redwood flooring throughout main living areas & tiled floors in the bathrooms & laundry room. On the main level, you'll have a huge great room/dining area, a chef-like kitchen with a large island, lots of counter top & cabinet space, walk in pantry & all appliances, plus a powder room. Upstairs are all 4 bedrooms, including the master suite; fall in love with the luxurious garden tub/shower combo, double sink vanity, linen closet & walk in closet! There's another full bathroom for the other 3 bedrooms, and your laundry room. All D.R. Horton homes include a 1 yr Builders Warranty, a 2/10 limited structural warranty & our Smart Home Package! NOTE: Actual home is under construction. Pictures depict a similar completed home/floor plan & elevation, but it is not the actual home for sale. Features, colors, finishes & options may differ.
- Type:
- Single Family
- Sq.Ft.:
- 1,576
- Status:
- Active
- Beds:
- 3
- Lot size:
- 0.11 Acres
- Year built:
- 2023
- Baths:
- 3.00
- MLS#:
- 548797
- Subdivision:
- Villages of Pike Road
ADDITIONAL INFORMATION
The Lawrence is a 2 story 3 bed/2.5 bath home & well thought out floor plan with almost 1600 sq ft of open living space. Mohawk Revwood flooring throughout main living areas & tiled floors in the bathrooms & laundry room. On the main level, you'll have a huge great room/dining area, a chef-like kitchen with a large island, lots of countertop & cabinet space, walk in pantry & all appliances, plus a powder room. Upstairs are your 3 bedrooms, one of which is Bedroom 1 w/an en suite; fall in love with the luxurious garden tub/shower combo, double sink vanity, linen closet & walk in closet! There's another full bathroom for the other 2 bedrooms, along with your laundry room. Home includes a 1 yr Builders Warranty & our Smart Home Package! NOTE: Actual home is under construction. Pictures depict a similar completed home/floor plan & elevation, but it is not the actual home for sale. Features, colors, finishes & options may differ. The Villages at Pike Road is designed with you in mind. Modern country living with a focus on luxury and lifestyle, we've incorporated unique features and amenities that work for every stage of life. Whether it's a family BBQ in the backyard, spending time with your neighbors poolside, or enjoying a quiet evening watching the sun set from your front porch or back patio, home will quickly become your favorite place to be. You’ll appreciate the convenience of being just minutes from downtown Montgomery, grocery stores, restaurants, and shopping. Come see all that the Villages at Pike Road has to offer!
- Type:
- Single Family
- Sq.Ft.:
- 2,334
- Status:
- Active
- Beds:
- 3
- Lot size:
- 0.12 Acres
- Year built:
- 2014
- Baths:
- 3.00
- MLS#:
- 548700
- Subdivision:
- The Waters
ADDITIONAL INFORMATION
Enjoy gorgeous views of Lake Cameron from your screened side porch. A perfect space for morning coffee, afternoon naps and evening sunsets, it serves an an outdoor living room. Custom built to maximize both lake views and living spaces on the ground floor, this two story 3 bed/2.5 bath home was designed for ease of living - wonderful touches and amenities and LOTS of storage. Understated touches like recessed can lighting, crown moldings and feature walls are found throughout the 1st floor. The dining area features two sets of paired windows opening onto the 15x17 screened porch. With practicality in mind, the kitchen offers a single bowl sink, a double pantry, lots of cabinet storage and an over-sized quartz-topped island. All kitchen appliances, including refrigerator, convey. The rear entry houses a large storage closet, drop zone, laundry room, half bath AND a reinforced storage room under the stairs. Your owners suite features plantation shutters, plenty of room for furnishings and a door to the screened porch. Split vanities, a separate water closet, master closet and over sized walk-in shower make for a practical and stylish owners' bath. Two secondary bedrooms, loft and full bath are located upstairs. There are two large, floored walk-in attic storage spaces. Outside, the side yard is fully fenced while the two bay carport, golf cart parking, fenced-in storage and small parking pad provide convenient and valuable outdoor spaces. Vacation at home. World class fishing, boating, 2 pools, 5 tennis courts, pickle ball courts, beach, dog park, town square, fire pit, soccer field, playborhood hill, bocce ball, pavilions, sport court, gaga pit, kayaking, canoeing, playgrounds, parks, Trail to Education and more. Shop & Dine at our Town Center businesses! 2.5 miles off I-85, Exit 16 & less than 15 min. to Montgomery’s EastChase Shops & Chantilly Pkwy. Zoned for Pike Road Schools, K-12th grade.
Information herein is believed to be accurate and timely, but no warranty as such is expressed or implied. Listing information Copyright 2024 Multiple Listing Service, Inc. of Montgomery Area Association of REALTORS®, Inc. The information being provided is for consumers’ personal, non-commercial use and will not be used for any purpose other than to identify prospective properties consumers may be interested in purchasing. The data relating to real estate for sale on this web site comes in part from the IDX Program of the Multiple Listing Service, Inc. of Montgomery Area Association of REALTORS®. Real estate listings held by brokerage firms other than Xome Inc. are governed by MLS Rules and Regulations and detailed information about them includes the name of the listing companies.
Pike Road Real Estate
The median home value in Pike Road, AL is $300,700. This is higher than the county median home value of $83,100. The national median home value is $219,700. The average price of homes sold in Pike Road, AL is $300,700. Approximately 68.77% of Pike Road homes are owned, compared to 8.73% rented, while 22.5% are vacant. Pike Road real estate listings include condos, townhomes, and single family homes for sale. Commercial properties are also available. If you see a property you’re interested in, contact a Pike Road real estate agent to arrange a tour today!
Pike Road, Alabama has a population of 8,417. Pike Road is more family-centric than the surrounding county with 41.39% of the households containing married families with children. The county average for households married with children is 24.86%.
The median household income in Pike Road, Alabama is $102,500. The median household income for the surrounding county is $46,545 compared to the national median of $57,652. The median age of people living in Pike Road is 38.7 years.
Pike Road Weather
The average high temperature in July is 91.2 degrees, with an average low temperature in January of 34.3 degrees. The average rainfall is approximately 52.5 inches per year, with 0.1 inches of snow per year.
