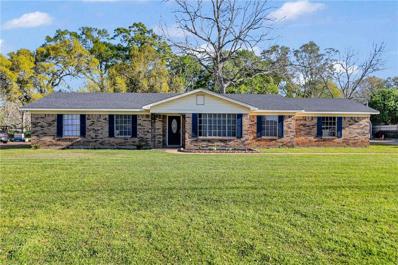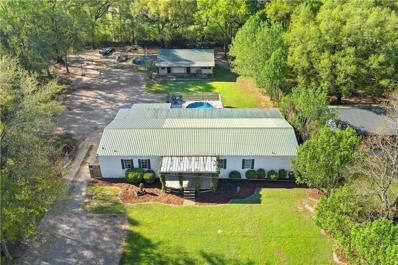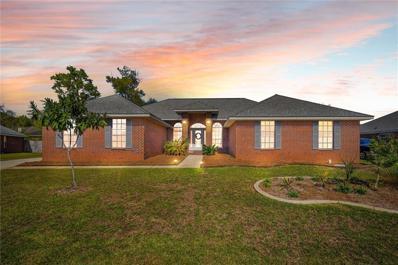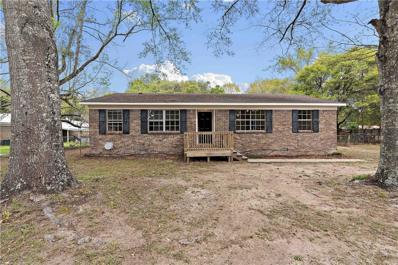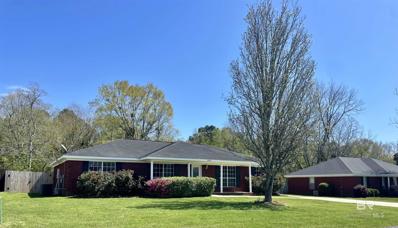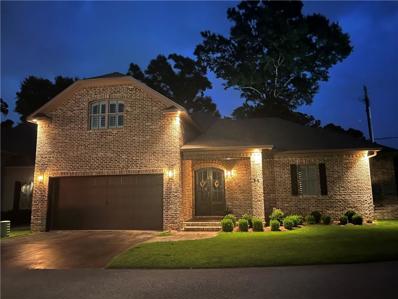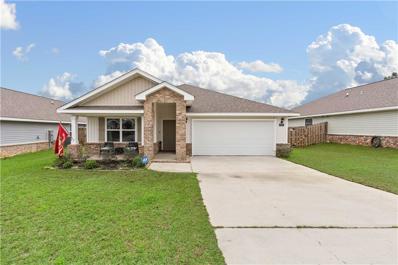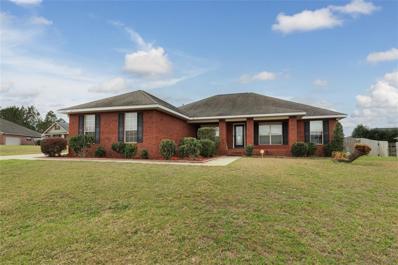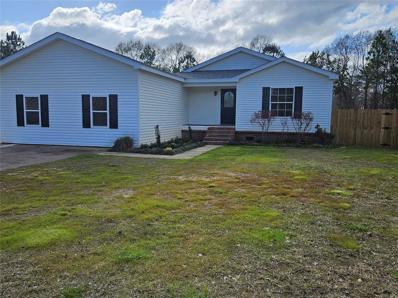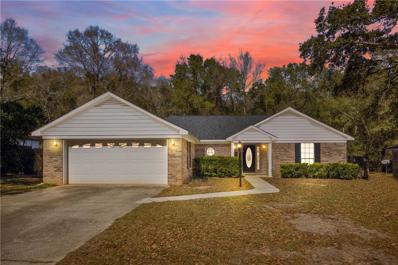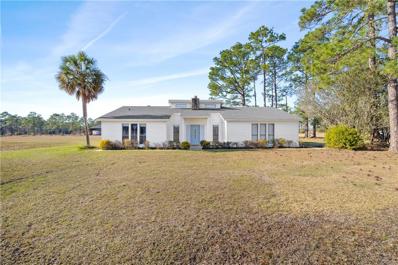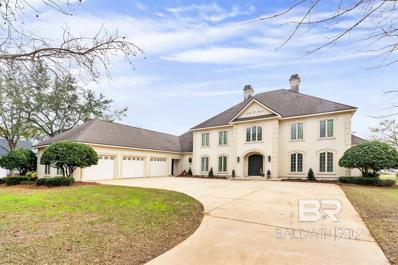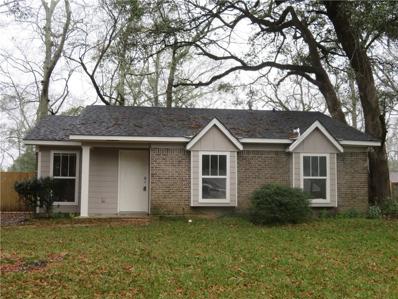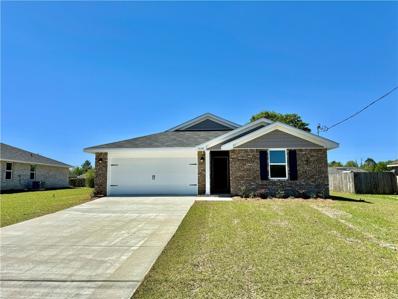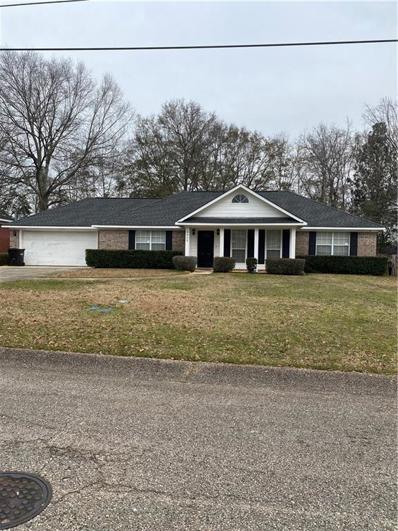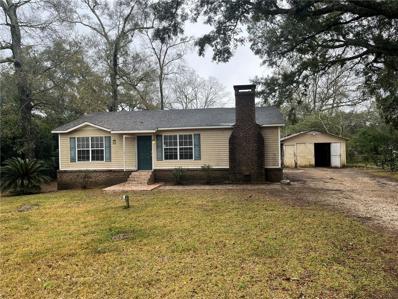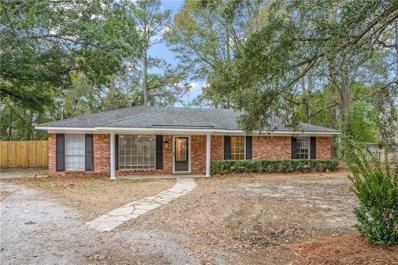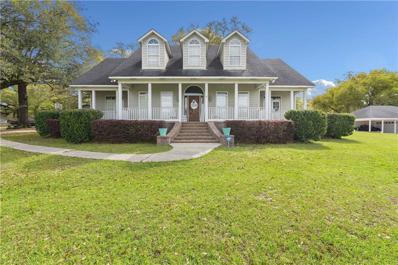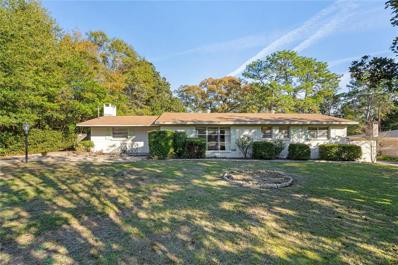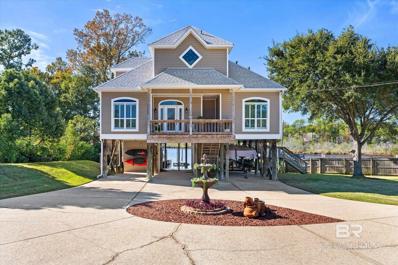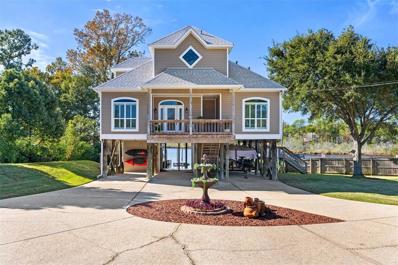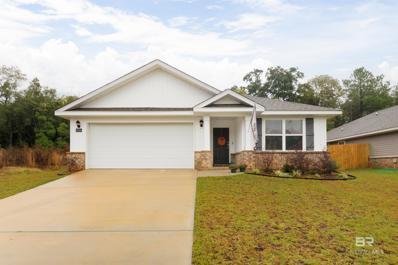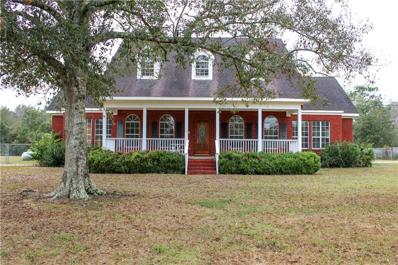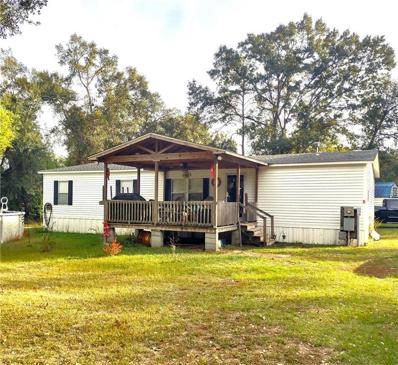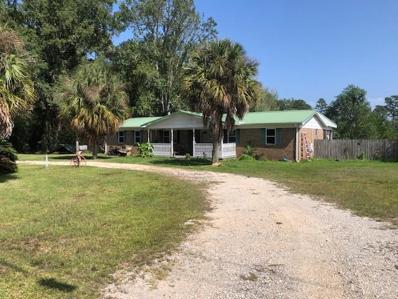Theodore AL Homes for Sale
- Type:
- Single Family
- Sq.Ft.:
- 1,770
- Status:
- Active
- Beds:
- 3
- Lot size:
- 0.46 Acres
- Year built:
- 1968
- Baths:
- 2.00
- MLS#:
- 7357472
- Subdivision:
- Theodore Heights
ADDITIONAL INFORMATION
Welcome to this beautifully renovated 3 bedroom, 2 bath home! The home has brand new laminate and carpet flooring throughout. Enjoy the convenience of a new dishwasher and electric top range in the kitchen, along with a recently installed new hot water heater. The fortified roof, replaced in 2023, offers long-term durability and peace of mind for years to come. The outside A/C unit is only two years old. There is fresh paint throughout, and updated light fixtures. Outside, a spacious fenced-in backyard awaits, perfect for relaxation and entertaining.The home was built in 1968 but feels like new thanks to the recent updates! A significant amount of effort has been invested in enhancing the property, making it move-in ready and a great value for buyers. Schedule your showing today!!
$219,239
6110 Lundy Road Theodore, AL 36582
- Type:
- Single Family
- Sq.Ft.:
- 2,298
- Status:
- Active
- Beds:
- 5
- Lot size:
- 0.76 Acres
- Year built:
- 1997
- Baths:
- 2.00
- MLS#:
- 7356297
- Subdivision:
- Lundy Road Estates
ADDITIONAL INFORMATION
**Value Range Marketing: Seller is entertaining offers from $219,900 - $239,900. The lower value range and upper value range equals the list price** Spacious 5 Bedroom, 2 Bathroom home with a metal roof. Close to the interstate, and the Amazon and Walmart distribution centers. Located on .76 of an acre with a pool, detached garage and workshop. This home has a great open floor plan. The kitchen, dining, and living area are open to each other. The kitchen has lots of cabinets and stainless steel appliances. All kitchen appliances will remain including the refrigerator. There is also a bonus room with barstool seating. This home is perfect for entertaining. The living area is very spacious with lots of natural lighting and recessed lights. The split floor plan has the master bedroom on one side, and the other four bedrooms on the other side of the home. The master bedroom has a seating area, attached office, and a large master bathroom suite with double sinks, separate stand up shower, soaking tub, and walk-in closet. New flooring has been installed in the master bedroom. The other four bedrooms are a decent size. One of the bedrooms has bay windows, and opens up to the hall bathroom. The hall bathroom has been updated with granite countertops and a tile surround shower. The back of the home has a large covered deck and a deck surrounding the above ground pool. The pool liner and pump was installed in 2020. There is a detached one car garage with a workshop, and lean to. Other updates to the home include a new water heater. Call today for your showing!
- Type:
- Single Family
- Sq.Ft.:
- 2,722
- Status:
- Active
- Beds:
- 4
- Lot size:
- 0.33 Acres
- Year built:
- 2007
- Baths:
- 2.50
- MLS#:
- 7356412
- Subdivision:
- Hunter's Cove
ADDITIONAL INFORMATION
Move-In Ready!! A wonderful one level brick home with commercial-grade LVP flooring throughout the entire house! It is so nice, no carpet, no transitions, just an ultra durable 20 mil wear layer! Fortified Roof installed in 2023. HVAC units inside and out were replaced in 2023 including a Wi-Fi enabled smart thermostat. The best part about this house is that there is so much living space! The living room is truly a great room with so much area! There is another formal living room (could be a home office) as well as a separate dining room with plenty of space to spread out. However, the kitchen can not be missed because it is HUGE!! The kitchen features a center island, plenty of cabinets and counter-space, space for a full kitchen table, ceramic cooktop range, stainless steel Bosch dishwasher, extra large stainless steel LG French Door refrigerator (32 cu ft), and recessed LED lighting. This kitchen will easily become a gathering place! The master bedroom features a spacious bathroom with a jetted garden tub, separate walk-in shower with bench, double vanity sinks, and two separate walk-in closets. The lot size is 1/3 of an acre, and the backyard is gracious in size with plenty of area to play! There are also a number fruit bushes and trees in the yard along with raised garden beds already in place for vegetables and herbs. The yard is overlooked by a large 32x12 screened-in back porch with ceiling fans! There are ceiling fans throughout the house. The home is all electric but gas is available. Conveniently located to I-10 West, this 4 bedroom, 2.5 bathroom, 2722 sqft home in Hunters Cove is truly fantastic!
- Type:
- Single Family
- Sq.Ft.:
- 1,284
- Status:
- Active
- Beds:
- 3
- Lot size:
- 0.45 Acres
- Year built:
- 1979
- Baths:
- 2.00
- MLS#:
- 7355367
- Subdivision:
- Creel Road
ADDITIONAL INFORMATION
Fantastic starter home on nearly an acre with a nice sized workshop in the back yard with a lean-to to boot! Located nearly walking distance to shopping for everything you'll need day-to-day and a sort 15 minute drive to bigger and greater shopping, restaurants, medical are and more! I-10 is just just South of this home, and with that the world is open to you! No Rent-to-Own. No Rent. No Owner Financing. Buyer should verify any information important to them. Listing Broker and Seller do not make any guarantee as to the accuracy of any information.
$265,000
7437 Shamrock Way Theodore, AL 36582
- Type:
- Ranch
- Sq.Ft.:
- 1,820
- Status:
- Active
- Beds:
- 4
- Lot size:
- 0.35 Acres
- Year built:
- 2003
- Baths:
- 2.00
- MLS#:
- 359554
- Subdivision:
- Emerald Ridge
ADDITIONAL INFORMATION
Be the first to see this well loved and totally charming 4 bedroom home, That is waiting for the your family to love it.. With a welcoming front porch that says sit and stay a while as you enjoy the peace of your neighborhood, that is on a sleepy dead end Cul-De Sac. Have a relaxing evening or morning sitting on your covered back deck with a build in table and a huge and wonderful fenced in backyard that is ready for the kids and fur babies. Walk into a well appointed foyer that leads into a over sized great room that boasts tray ceilings with french doors that looks out to your private backyard. The eatin oversized kitchen is warm and welcoming with lots of windows to let the outside in, add in the pantry and you have everything you could wish for. Step into the master bedroom that is situated for privacy ,with elegant tray ceilings and attached updated master bathroom with ship board walls plus his and hers walk in closets with double vanities'! The other three well appointed bedrooms all have walk in closets as well! All of this wonderful home has been freshly painted and is turn key , Washer and Dryer can remain. The detached garage has abundant space for any of your storage space or work shop needs.What are you waiting for, call me or your favorite realtor today before it is gone tomorrow!
- Type:
- Single Family
- Sq.Ft.:
- 2,566
- Status:
- Active
- Beds:
- 4
- Lot size:
- 0.14 Acres
- Year built:
- 2018
- Baths:
- 3.00
- MLS#:
- 7351971
- Subdivision:
- Riverstone Condominiums
ADDITIONAL INFORMATION
This 2018 custom built home is located in the exclusive and desirable River Stone subdivision. Houses in this community are not often listed. This subdivision is 15 minutes from downtown Mobile and West Mobile. It is convenient to ALL of Mobile as well as Dauphin Island. The gated community has a gunite pool, boat docks, a covered deck on the water with swings to enjoy the sunsets or watch the ducks as they fly home to their wood houses that were added. There is also a fish cleaning station to clean your catch for dinner. As you enter the brick home you are welcomed to a 12-ft ceiling foyer that flows to an open concept living/kitchen with an electric fireplace and tray ceilings. Granite countertops and plantation shutters are throughout. The home has a split bedroom plan. The primary is spacious with tray ceilings and french doors that allow access to the deck and outdoor swings. The primary's bathroom has separate shower and whirlpool tub with double vanities. The other two downstair bedrooms share a bathroom. Each closet has built ins. Upstairs can be a bedroom or bonus family room with a half bath and large walk-in closet. There is even walk in attic storage space. The seller has prepaid the termite bond until 2028. The roof is Gold Fortified. This home also has TWO deeded boat slips so the next owner can enjoy all of living on the water has to offer. The home is energy efficient with the appliance choices, lighting installed, and foam insulation. The outside also has recessed lighting on the perimeter.
- Type:
- Single Family
- Sq.Ft.:
- 1,768
- Status:
- Active
- Beds:
- 4
- Lot size:
- 0.17 Acres
- Year built:
- 2021
- Baths:
- 2.00
- MLS#:
- 7350718
- Subdivision:
- Creekside Estates
ADDITIONAL INFORMATION
OPEN HOUSE THIS SATURDAY, APRIL 20th FROM 1-3 PM. Welcome to 6185 Stream Bank Dr., where comfort and convenience meet in perfect harmony. This exquisite property boasts a myriad of features designed to enhance your living experience. Step into the heart of the home and be greeted by stunning granite countertops that adorn the spacious kitchen, inviting you to unleash your culinary creativity. The open floor plan seamlessly connects the kitchen to the living areas, promoting effortless flow and fostering a sense of togetherness among family and guests. Outside, the fenced-in backyard offers a private oasis, perfect for outdoor gatherings or simply unwinding in the tranquil surroundings. Enjoy the fresh air from the screened-in patio, providing the ideal spot for morning coffee or evening relaxation. Inside, upgraded luxury vinyl plank flooring spans throughout the house, ensuring both durability and style while eliminating the hassle of carpet maintenance. Stay cool and comfortable year-round with ceiling fans strategically placed throughout the home. With four bedrooms and two baths, there's ample space for the whole family to spread out and relax. And with its central location, you're just moments away from top-rated schools, premier shopping destinations, and easy access to the interstate, making every commute a breeze. Don't miss your chance to make this dream home yours. Schedule a viewing today and experience the epitome of modern living at 6185 Stream Bank Dr. Information provided is deemed reliable, but not guaranteed. Buyer or buyers agent to verify all pertinent information.
- Type:
- Single Family
- Sq.Ft.:
- 2,552
- Status:
- Active
- Beds:
- 4
- Lot size:
- 0.36 Acres
- Year built:
- 2008
- Baths:
- 2.00
- MLS#:
- 7349071
- Subdivision:
- Hunter's Cove
ADDITIONAL INFORMATION
Welcome home! This home is perfect for those who want a turnkey, updated space. Sellers painted and updated flooring with LVP, new shaker style cabinet doors, open kitchen concept with 9 ft island, quartz countertops and backsplash, furniture style vanities added in both bathrooms as well as new light fixtures throughout the home. This home is a split bedroom plan with TWO additional rooms serving as office and/or sitting rooms. Walk-in closets in primary bedroom and two of the additional rooms. Updated Vivent security system with smart home panel, doorbell camera, and Google thermostat. 2 car garage side entry AND 12x24 storage building in the back yard. All information deemed reliable, but should be independently verified by the buyer/buyers. Alabama is a caveat emptor/buyer beware state.
- Type:
- Single Family
- Sq.Ft.:
- 1,775
- Status:
- Active
- Beds:
- 4
- Lot size:
- 0.44 Acres
- Year built:
- 2008
- Baths:
- 2.00
- MLS#:
- 7343381
- Subdivision:
- March Pointe
ADDITIONAL INFORMATION
NICELY REMODELED 4 BEDROOM 2 BATH HOME IN THE COUNTRY and so close to the city, shopping and I-10. New architectural roof, new flooring throughout, New granite countertops in kitchen, bathrooms and Desk/ coffee area. New Stainless Steel Oven, Microwave, Dishwasher. New deep undermount stainless steel double sink and swivel faucet sprayer. Rainhead and hand held sprayers in both bathrooms. Extra large room could be a 4th Bedroom or a Large den. Nicely landscaped in the front entrance. Fenced backyard for the family pooch. Seller will pay some closing cost.
- Type:
- Single Family
- Sq.Ft.:
- 1,484
- Status:
- Active
- Beds:
- 3
- Lot size:
- 0.25 Acres
- Year built:
- 2001
- Baths:
- 2.00
- MLS#:
- 7340986
- Subdivision:
- Woodside
ADDITIONAL INFORMATION
Welcome to 6382 Woodside Dr. N. in Theodore. Conveniently located, this home features 3 bedrooms, 2 bathrooms and 1484 sq ft. This split bedroom home offers a master bedroom and ensuite, complete with a walk in closet. The eat in kitchen is updated with new appliances, with the refrigerator to convey. New flooring has been installed in the family room, and just off the family room are the additional two bedrooms, and another full bath. Lots of windows give natural light and a view to the backyard, complete with an enclosed patio, perfect for entertaining. The home also features an attached garage, a fortified roof installed in 2021, new hot water heater, updated paint and flooring, and a current termite bond with Arrow Exterminators. Contact your realtor and schedule your showing today! All measurements are approximate and not guaranteed! The Seller’s information is deemed reliable but not guaranteed! All items deemed important are to be verified by the buyers and/or the buyer’s agent!
- Type:
- Single Family
- Sq.Ft.:
- 2,202
- Status:
- Active
- Beds:
- 3
- Lot size:
- 2.76 Acres
- Baths:
- 2.00
- MLS#:
- 7339142
- Subdivision:
- Metes & Bounds
ADDITIONAL INFORMATION
This home nestled on approximately 2.76 acres has been updated with a new roof in 2022, along with two new AC units in 2020, and new flooring (LVP and carpet) throughout in 2023. With over 2,200 square feet of living space, including 3 bedrooms and 2 full bathrooms, this classic yet modern floor plan has an ideal space for entertaining. Greet your guests at the front door and welcome them into the home’s foyer area. The spacious living room features high beamed ceilings, a stunning stone fireplace, and ample natural light pouring in through large windows. The kitchen and dining area offers updated cabinets, countertops, a stainless-steel farmhouse sink, and stylish lighting. From the dining space, enjoy views of the back porch and yard through generous windows. Adjacent to the kitchen is a convenient laundry room with an electric water heater. The primary bedroom suite impresses with its generous size and features a spacious walk-in closet. Meanwhile, the additional bedrooms conveniently share access to a Jack and Jill bathroom. Parking needs are met with both an attached one-car garage and a detached garage providing 340 square feet of secure storage space. Step outside to discover a 60 x 60 concrete slab, suitable for a basketball court or potential additional building site. If your “New Beginning” entails embracing a serene countryside lifestyle, where cattle graze peacefully, horses roam leisurely, then this property is undeniably your perfect sanctuary. Per Seller the septic system was pumped, and field lines checked in September 2022. Have your agent contact listing agent for more details. APPOINTMENTS ARE REQUIRED WITH 24-HOURS NOTICE. Call your real estate agent today! All updates per the seller. Listing company makes no representation as to accuracy of square footage; buyer to verify.
$1,800,000
5700 Riverview Plantation Theodore, AL 36582
- Type:
- Single Family
- Sq.Ft.:
- 5,531
- Status:
- Active
- Beds:
- 5
- Lot size:
- 1.5 Acres
- Year built:
- 2002
- Baths:
- 6.00
- MLS#:
- 357743
- Subdivision:
- Riverview Plantation
ADDITIONAL INFORMATION
Come see this beautiful home situated on Dog River! This 5 bedroom , 4 full bathroom & 2 half bathroom home is located on the wide part of the river with a boathouse that has 2 boat lifts & a jet ski lift. High ceilings and beautiful crown molding accentuate the house. The spacious kitchen has been remodeled with gorgeous granite countertops & a Thermidor gas range. Enjoy looking at Dog River while having your meal in the eating area of the kitchen or at the large island. The lovely dining room is accented with columns and wainscoting. Entertain friends in the oversized living room which overlooks the river and pool area. There are 3 bedrooms downstairs. One of the downstairs bedroom is the master with a custom designed closet. The remodeled master bathroom has double sinks, a vanity area, separate shower & a jetted tub. The gorgeous winding staircase leads to the second floor where 2 ensuite bedrooms are located. The upstairs family room can be used as a media room. All the upstairs rooms have entrances to the large screened veranda. Enjoy your afternoon coffee lounging on the veranda while looking for manatees in Dog River. The pool area is great for entertaining. Have a great time cooking at the outdoor kitchen. The 3 car garage has a workshop area that could be used for storage. This house has so many wonderful features that they can't all be stated. Easy access to I-10. Seller reserves kitchen curtains and all the upstairs curtains. Make your appointment to see the house, today! ANY/ALL UPDATES ARE PER SELLER). LISTING BROKER MAKES NO REPRESENTATION TO SQUARE FOOTAGE ACCURACY. BUYER TO VERIFY.
$179,900
5632 Quail Run W Theodore, AL 36582
- Type:
- Single Family
- Sq.Ft.:
- 1,258
- Status:
- Active
- Beds:
- 3
- Lot size:
- 0.24 Acres
- Baths:
- 2.00
- MLS#:
- 7339267
- Subdivision:
- Quail Run
ADDITIONAL INFORMATION
Very nice , freshly remodeled 3/2 home in Quail Run Subdivision. New roof, new flooring , new paint , new sod in front yard , new fence gates. New asphalt driveway. See to appreciate . Call for appointment or contact your realtor for viewing.
- Type:
- Single Family
- Sq.Ft.:
- 1,525
- Status:
- Active
- Beds:
- 3
- Lot size:
- 0.27 Acres
- Year built:
- 2024
- Baths:
- 2.00
- MLS#:
- 7336476
- Subdivision:
- Bellingrath Road Country Club Estates
ADDITIONAL INFORMATION
Welcome to the inviting 1525 floor plan. This charming design combines the timeless appeal of a cottage-style home with modern functionality, creating a space that feels warm and welcoming. Step inside and be greeted by a cozy and open living area that serves as the heart of the home. The open-concept design seamlessly connects the living room, dining area, and kitchen, creating a versatile and inviting atmosphere for gatherings with family and friends. The kitchen is thoughtfully designed, featuring modern appliances, ample cabinet space, and a convenient breakfast bar, making meal preparation a breeze. The master suite offers a private retreat, complete with a well-appointed en-suite bathroom and a spacious walk-in closet, providing comfort and convenience. Two additional bedrooms offer versatility, whether for accommodating family members, and guests, or creating a home office or hobby space. The 1525-2 floorplan also includes a backyard patio, extending your living space outdoors and providing a cozy spot for relaxation or enjoying the fresh air. With Adams Homes' commitment to quality craftsmanship and attention to detail, this home exudes the charm and character of a cottage-style residence. Embrace the cozy and functional design of this home and make it your own, creating a space that perfectly suits your lifestyle and brings joy to everyday living. Home warranty includes 1 year workmanship, 2 year systems(electrical, plumbing and ducts behind the walls) and 10 year structural coverage. Model Home Open Daily 12:00 to 6:00 Sunday, Monday, Tuesday 11:00 to 6:00 Wednesday, Thursday, and Friday 10:00 to 6:00 on Saturday
- Type:
- Single Family
- Sq.Ft.:
- 1,472
- Status:
- Active
- Beds:
- 3
- Lot size:
- 0.26 Acres
- Year built:
- 1999
- Baths:
- 2.00
- MLS#:
- 7335432
- Subdivision:
- Woodside
ADDITIONAL INFORMATION
Come Quickly!!! A well-maintained 3-bedroom, 2-bathroom home is waiting for a new owner. This home features a split floor plan. The large kitchen is the perfect spot to cook with friends and family. The formal living room opens up to the great room. This jewel won't last long. Call your favorite realtor for a showing soon. Buyer and/or Buyer Agent to verify all information deemed important.
- Type:
- Single Family
- Sq.Ft.:
- 1,302
- Status:
- Active
- Beds:
- 3
- Lot size:
- 0.35 Acres
- Baths:
- 2.00
- MLS#:
- 7329399
- Subdivision:
- Lakewood Acres
ADDITIONAL INFORMATION
Welcome to 8309 Lake Helen Drive North. Cute 3 bedroom 2 bath home with a large living area is waiting for a new owner to call it HOME!. Outside is a detached garage or awsome work shop with plenty of storage. Don't miss this oppertunity so call your favorite Realtor today for a personal tour. Subject to the Alabama One Year Right of Redemption.
- Type:
- Single Family
- Sq.Ft.:
- 2,321
- Status:
- Active
- Beds:
- 3
- Lot size:
- 0.7 Acres
- Year built:
- 1971
- Baths:
- 2.00
- MLS#:
- 7327043
- Subdivision:
- Vera Downs
ADDITIONAL INFORMATION
Welcome Home! Your Dream Home has hit the market! Ideal location within a mile from i10 and totally upgraded home. Home is open and spacious. Brand new flooring throughout. Home has been painted through out. As you enter your home you are greeted by your foyer and sitting/office space. You are then led into your open and updated eat in kitchen. Kitchen features butcher block counter tops, white cabinets, stainless steel appliances, ship lap backsplash, crown molding, and ideal space to entertain. Your kitchen leads into your open and oversized living room that features crown molding and wood burning fireplace. Primary bedroom is spacious with a great seating area. Primary bedrooms open up into your primary bathroom. Primary bathroom is updated with tile walk in custom shower. Spacious two other bedrooms and full bathroom that is updated with a tile shower/tub combo! Home is situated on a great lot! Back yard is fenced with a covered patio. You have so many options and great space for storage on your 0.7 of an acre! Don't walk RUN to schedule your showing TODAY!
- Type:
- Single Family
- Sq.Ft.:
- 3,379
- Status:
- Active
- Beds:
- 4
- Lot size:
- 0.85 Acres
- Year built:
- 2004
- Baths:
- 3.00
- MLS#:
- 7324782
- Subdivision:
- Oaks Of Fowl River
ADDITIONAL INFORMATION
Discover the epitome of elegance in this remarkable 4-bedroom, 3-bath Southern Creole home that stands as a testament to unmatched attention to detail and custom craftsmanship. Step into a world where luxury meets functionality, featuring a gorgeous, spacious open floor plan that seamlessly blends modern living with a beautiful country setting just minutes away from downtown, Mississippi, shopping, and more. Entertain with style and embrace family living in a home designed for both grand celebrations and everyday moments. Marvel at the fabulous custom-built cabinets, a chef's dream kitchen complete with a generous island and breakfast nook, and beautiful engineered wood floors that exude warmth and sophistication. Illuminate your space with designer lighting, complemented by neutral paint colors that create a canvas for your personal touch. Experience the allure of outdoor living with almost 1 acre of pristine landscaping, boasting a storage shed and a large workshop for your projects and hobbies. The 2-car garage ensures convenience, while the expansive grounds offer room to grow and create lasting memories. Elevate your lifestyle in a residence where every detail is a testament to luxury and comfort, making this home a masterpiece in Southern living. Information provided is deemed reliable, but not guaranteed. Buyer or buyer's agent to verify all pertinent information.
- Type:
- Single Family
- Sq.Ft.:
- 2,172
- Status:
- Active
- Beds:
- 4
- Lot size:
- 0.12 Acres
- Year built:
- 2009
- Baths:
- 2.50
- MLS#:
- 7311874
- Subdivision:
- Gates Of Fowl River
ADDITIONAL INFORMATION
Welcome to your dream home in The Gates of Fowl River, a luxurious gated neighborhood on the scenic Fowl River. Every day will feel like you are on vacation! This custom-built home by Holley Homes offers impeccable craftsmanship and stunning features throughout. You will love the open concept kitchen with beautiful, stained cabinets, stainless steel appliances and granite countertops. The spacious living room has beautiful crown molding and coffered wood ceilings. In both the living room and primary bedroom are tall, beautiful windows that give the home natural light. The primary bedroom also has crown molding, tray ceiling and hardwood floors. The primary bathroom boasts double sinks, a whirlpool tub, a separate marble shower, and a walk-in closet. Upstairs, you will find a spacious landing that has a built-in corner desk, two more bedrooms, a full bathroom, and a large bonus room that has a large closet and access to the spacious attic that has foam insulation keeping the temperature comfortable year-round. The home also has a metal roof, a 22kw Generac generator, two Solaris air purifiers, and a fenced backyard with beautiful landscaping. But the best part of living in The Gates of Fowl River is the access to the amazing amenities that this community offers. You will have your own deeded boat slip with power and water, a boat launch, fish cleaning stations, a community pool, a picnic area, and a community center with a kitchen, an adults-only area, and more. You will never run out of things to do and enjoy in this paradise. Don’t miss this opportunity to own this immaculate home in a prime location. Schedule a showing today and see for yourself why this home is perfect for you.
- Type:
- Other
- Sq.Ft.:
- 2,137
- Status:
- Active
- Beds:
- 2
- Year built:
- 1996
- Baths:
- 2.00
- MLS#:
- 354870
- Subdivision:
- Rabbit Creek Rattle
ADDITIONAL INFORMATION
Welcome to Rabbit Creek, your own personal oasis. Nestled at the end of a cul de sac, this 3-bedroom/2 bathroom, custom built, one owner, home offers the most amazing views and is an entertainerâ??s dream!!! ÂLoaded with amenities like complete surround sound in the living room, gorgeous cabinets throughout, walk-in pantry, stainless appliances including fridge, irrigation system, whole house generator, outdoor shower, tons of storage including 2 storage rooms in the carport area that are wired for electricity, a French drain system(installed in 2019), and so much more! This natural gas home has a septic tank(last inspected in 2021) but public sewer is available. There is a private boat launch next door and the owner only charges $5.00 to launch your boat. Bring your boat, jet ski, and/or kayaks to enjoy this water loverâ??s paradise! Definitely add this home to you MUST SEE list and call your FAVORITE REALTOR® today! Listing Broker makes no representation to accuracy of square footage or updates. Any/All updates per seller(s). Buyer and/or buyerâ??s agent to verify any/all information. Home sold AS IS, WHERE IS!
- Type:
- Single Family
- Sq.Ft.:
- 2,137
- Status:
- Active
- Beds:
- 3
- Lot size:
- 0.4 Acres
- Year built:
- 1996
- Baths:
- 2.00
- MLS#:
- 7308662
- Subdivision:
- Rabbit Creek Rattle
ADDITIONAL INFORMATION
Welcome to Rabbit Creek, your own personal oasis. Nestled at the end of a cul de sac, this 3-bedroom/2 bathroom, custom built, one owner, home offers the most amazing views and is an entertainer’s dream!!! Loaded with amenities like complete surround sound in the living room, gorgeous cabinets throughout, walk-in pantry, stainless appliances including fridge, irrigation system, whole house generator, outdoor shower, tons of storage including 2 storage rooms in the carport area that are wired for electricity, a French drain system(installed in 2019), and so much more! This natural gas home has a septic tank(last inspected in 2021) but public sewer is available. There is a private boat launch next door and the owner only charges $5.00 to launch your boat. Bring your boat, jet ski, and/or kayaks to enjoy this water lover’s paradise! Definitely add this home to you MUST SEE list and call your FAVORITE REALTOR® today! Listing Broker makes no representation to accuracy of square footage or updates. Any/All updates per seller(s). Buyer and/or buyer’s agent to verify any/all information. Home sold AS IS, WHERE IS!
- Type:
- Other
- Sq.Ft.:
- 1,729
- Status:
- Active
- Beds:
- 3
- Lot size:
- 0.17 Acres
- Year built:
- 2022
- Baths:
- 2.00
- MLS#:
- 354569
- Subdivision:
- Creekside Estates
ADDITIONAL INFORMATION
Welcome to a stunning 3-bedroom, 2-bathroom home in Theodore, Alabama, built in 2021. The home comes fully furnished except for the TV's, including washer dryer and refrigerator. This modern floor plan contains 1700 square feet, offering a perfect blend of comfort and style. As you step through the front door, you'll be greeted by an open-concept floor plan that seamlessly connects the spacious living room, dining area, and kitchen. The back yard has recently been fenced in as well! Double car garage and plenty of storage. Take this opportunity to get a recently built home for a great price! Buyer and Buyers agent to confirm all information deemed important to Buyer.
$465,000
7093 Joyce Lane Theodore, AL 36582
- Type:
- Single Family
- Sq.Ft.:
- 3,103
- Status:
- Active
- Beds:
- 4
- Lot size:
- 2.54 Acres
- Year built:
- 1996
- Baths:
- 3.50
- MLS#:
- 7303815
- Subdivision:
- Woodfield Farms
ADDITIONAL INFORMATION
*Price Improvement* Looking for a large country home with a little bit of land? Look no further! The allure of this property becomes evident as you drive up to the home. This classic two-story, brick home sits on 2.54+/- acres. Tucked away on a quiet, private road, you'll enjoy the spaciousness between neighbors and the peaceful backdrop of wooded surroundings. At the end of the street there are acres of fields that have provided sightings of deer and wildlife. A detached garage provides ample space for your vehicles and storage needs with a covered breezeway leading to the house, ensuring both functionality and convenience. There's more! Imagine spending relaxing afternoons by the pool, or entertaining guest on the weekends. Stepping inside the back door you will find a well designed layout with a half bathroom and a laundry room to drop off those wet towels. No need for wet feet prints tracking through the whole house! Just through the hall is the eat in kitchen with white cabinetry, granite countertops, double oven and a kitchen island with a cooking range. Leading into the family room there's a wet bar, perfect for entertaining those guest or it could be that dreamy coffee bar you've always envisioned. You will love the size of the family room that offers a cozy wood burning stove insert fireplace and a spectacular view of the pool! You also have a dining room and formal living room located on either side of the foyer. Family and friends will want to be at your house for all of the holidays! The primary bedroom and bathroom is located on the main floor for that added ease. Upstairs there are two bedrooms that share a joined bathroom and the third bedroom with its own bathroom. All new carpet and there will new vinyl plank flooring in the formal living areas and in the bathrooms upstairs. Need storage? The attic access reveals expansive walk-in areas, providing ample space for all your seasonal decorations. Don't miss the opportunity to make this country home retreat yours!
$143,900
6341B Rester Road Theodore, AL 36582
- Type:
- Single Family
- Sq.Ft.:
- 1,703
- Status:
- Active
- Beds:
- 3
- Lot size:
- 0.84 Acres
- Year built:
- 2002
- Baths:
- 2.00
- MLS#:
- 7300347
- Subdivision:
- Carol Plantation
ADDITIONAL INFORMATION
Top-notch starter or downsizer. This well-kept, 3 bedroom, 2 bath has pride of ownership throughout. A large open family room with a stone fireplace is great for entertaining and relaxing. An oversized kitchen with plenty of cabinet space and stainless appliances is great for holiday baking. Having a split bedroom plan with a large master bedroom is matched by the very open master bath with a separate tub and shower, just wait till you see the walk-in closet! Two more roomy bedrooms for kids and guests. Enjoy the outdoors on your open (16 x 16) covered front porch, you may not want to go inside. Handyman, hobbies, or crafts? Check out the 24 x 42 workshop/garage, plenty of room for DIY projects. Extra large (24 x 48) R/V shed with power for the R/V or boat. The A/C was replaced on 11/23, too many extra features to list. (An additional .75 ac is available) Easy to show call your favorite Realtor today!
- Type:
- Single Family
- Sq.Ft.:
- 1,800
- Status:
- Active
- Beds:
- 3
- Lot size:
- 5 Acres
- Baths:
- 2.00
- MLS#:
- 7293809
- Subdivision:
- Bayview Estates
ADDITIONAL INFORMATION
5 acre parcel in South Mobile County on the way to Dauphin Island at Fowl River. Property includes an 1800 square foot brick house, a 30 x 80 Quonset Hut, small pond and vinyl lined pool. Located next door to the 246 lot, Paradise Found RV Resort and Marina currently under construction and pre-selling. Currently the location of the maintenance and storage facility for Seatow. Portions of the property are fenced, there are two inactive wells, house is on septic system and there is 100 amp service to the shop. Multitude of possibilities....Boat repair and Storage, RV or automotive repair, live on site or rent the house. Property is being sold "AS-IS" and owner will make no repairs.
All information provided is deemed reliable but is not guaranteed or warranted and should be independently verified. The data relating to real estate for sale on this web site comes in part from the IDX/RETS Program of the Gulf Coast Multiple Listing Service, Inc. IDX/RETS real estate listings displayed which are held by other brokerage firms contain the name of the listing firm. The information being provided is for consumer's personal, non-commercial use and will not be used for any purpose other than to identify prospective properties consumers may be interested in purchasing. Copyright 2024 Gulf Coast Multiple Listing Service, Inc. All rights reserved. All information provided is deemed reliable but is not guaranteed or warranted and should be independently verified. Copyright 2024 GCMLS. All rights reserved.

Theodore Real Estate
The median home value in Theodore, AL is $117,100. This is lower than the county median home value of $117,400. The national median home value is $219,700. The average price of homes sold in Theodore, AL is $117,100. Approximately 67.72% of Theodore homes are owned, compared to 21.31% rented, while 10.98% are vacant. Theodore real estate listings include condos, townhomes, and single family homes for sale. Commercial properties are also available. If you see a property you’re interested in, contact a Theodore real estate agent to arrange a tour today!
Theodore, Alabama 36582 has a population of 6,536. Theodore 36582 is less family-centric than the surrounding county with 25.22% of the households containing married families with children. The county average for households married with children is 27.18%.
The median household income in Theodore, Alabama 36582 is $49,219. The median household income for the surrounding county is $45,802 compared to the national median of $57,652. The median age of people living in Theodore 36582 is 34.6 years.
Theodore Weather
The average high temperature in July is 90.4 degrees, with an average low temperature in January of 40.4 degrees. The average rainfall is approximately 66.1 inches per year, with 0.2 inches of snow per year.
