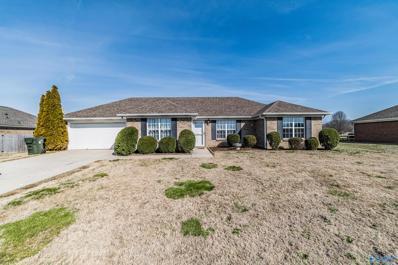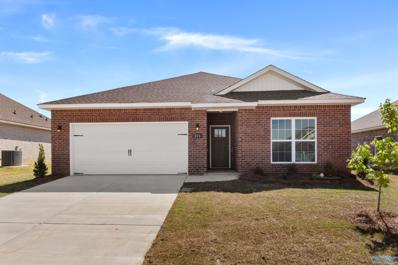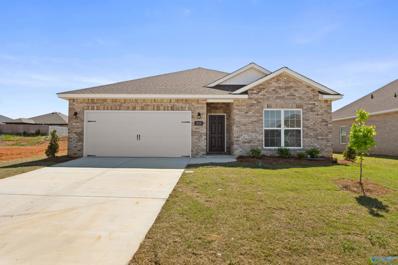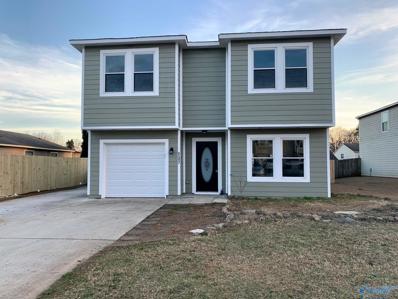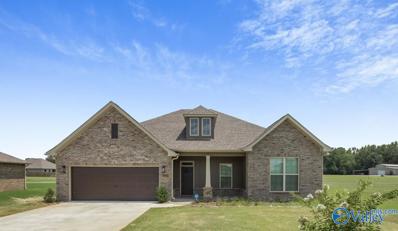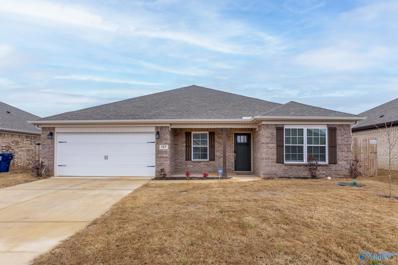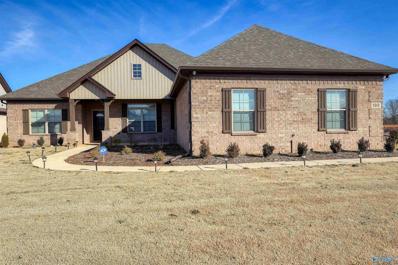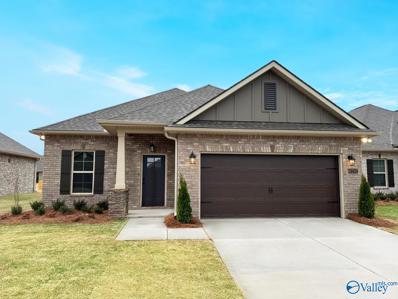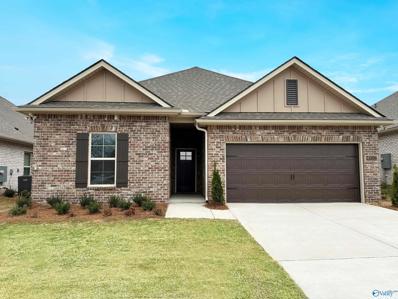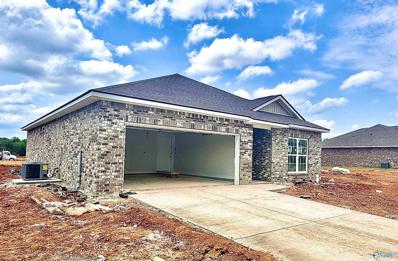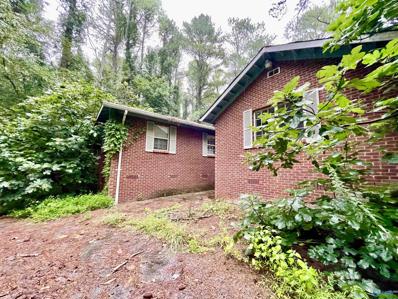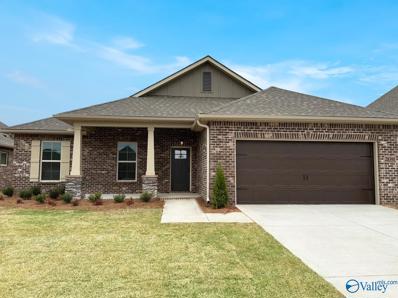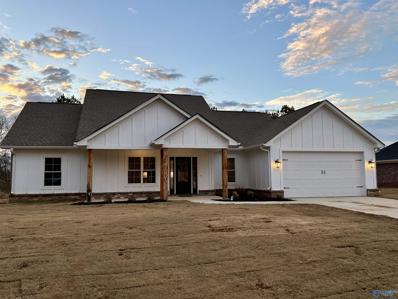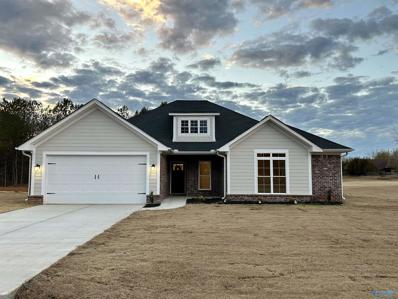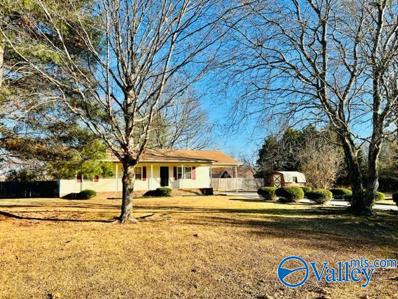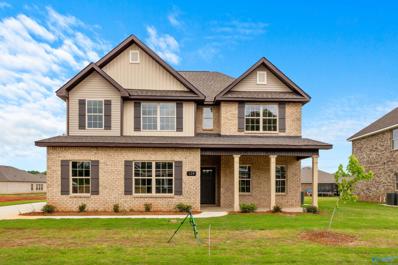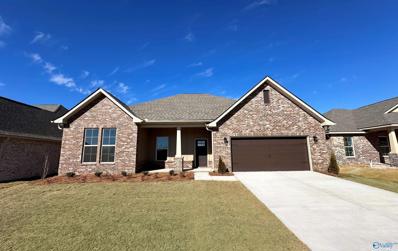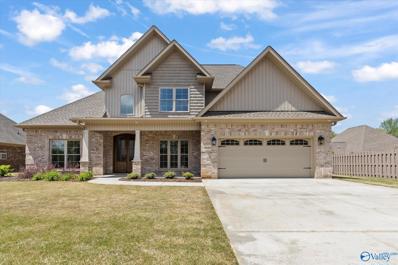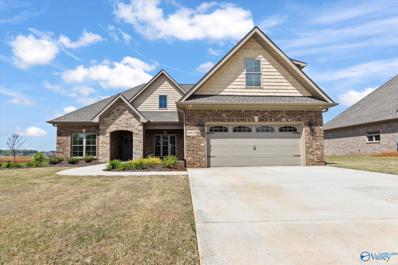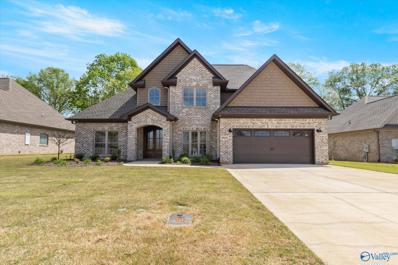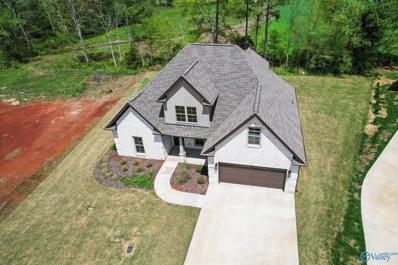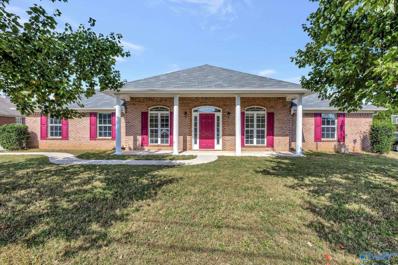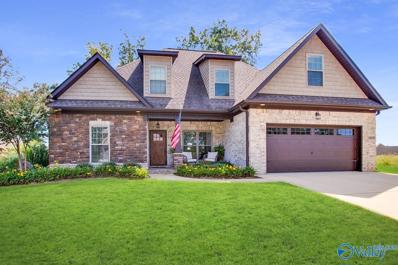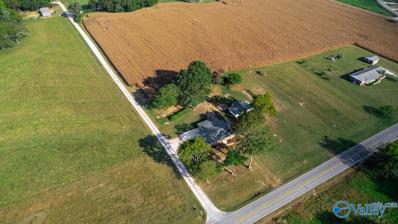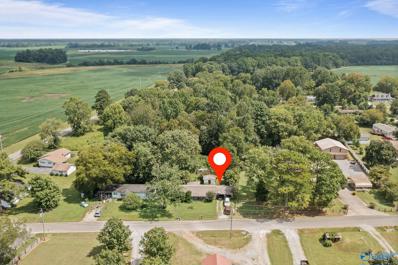Toney AL Homes for Sale
- Type:
- Single Family
- Sq.Ft.:
- 1,503
- Status:
- Active
- Beds:
- 3
- Year built:
- 2008
- Baths:
- 2.00
- MLS#:
- 21853998
- Subdivision:
- Elkwood Section Fields
ADDITIONAL INFORMATION
Embrace tranquil country living in this beautiful 3 bedroom/2 bath home located in North AL situated on a large half-acre lot! Enjoy sunlit interiors from every room in this well maintained home. This gorgeous full brick home offers an inviting living room with gas fireplace for those chilly evenings and a spacious kitchen for cooking all of your favorite meals. Relax in your “suite-like” Master bedroom with private bath, beautiful accent wall and custom trey ceiling! HVAC system updated 3 years ago. New Patio & fire-pit area in your large backyard to enjoy those upcoming Summer nights with friends. Easy commute to Huntsville, shopping and more! Call today!
$289,900
211 Pine Island Toney, AL 35773
- Type:
- Single Family
- Sq.Ft.:
- 1,620
- Status:
- Active
- Beds:
- 3
- Lot size:
- 0.17 Acres
- Baths:
- 2.00
- MLS#:
- 21853691
- Subdivision:
- Wood Trail
ADDITIONAL INFORMATION
Nestled within this charming home is a contemporary approach to space utilization. From an expansive kitchen island to an airy open-concept family room experience attention to detail. The oversized two-car garage offers abundant storage, while the sprawling covered back porch beckons you to unwind & savor the breeze. Step inside to discover the secluded Master Suite boasting a luxurious bathroom layout and a generously sized walk-in closet. This move in ready home offers $10K " Use as You Choose" funds with Preferred Lender. *Attached photos may include non-standard features.
$277,900
215 Pine Island Toney, AL 35773
- Type:
- Single Family
- Sq.Ft.:
- 1,484
- Status:
- Active
- Beds:
- 3
- Lot size:
- 0.17 Acres
- Baths:
- 2.00
- MLS#:
- 21853693
- Subdivision:
- Wood Trail
ADDITIONAL INFORMATION
Indulge in the allure of single-level living with this contemporary home design! From The Asheville's expansive kitchen island seamlessly merging with the family room to the secluded Master Bedroom, every detail is crafted with your comfort in mind. With three bedrooms, there's ample space for you and your guests. Step outside to the covered back porch, extending your relaxation space into the fresh air. This move in ready home offers $10K " Use as You Choose" funds with Preferred Lender. *Attached photos may include non-standard features.
$250,000
127 Bayside Lane Toney, AL 35773
- Type:
- Single Family
- Sq.Ft.:
- 2,415
- Status:
- Active
- Beds:
- 4
- Year built:
- 2008
- Baths:
- 2.00
- MLS#:
- 21853531
- Subdivision:
- Carillo Bay
ADDITIONAL INFORMATION
100% FINANCING AVAILABLE!! ARE YOU LOOKING FOR SPACE? LARGE ROOMS, MOVE IN READY? THIS FOUR BEDROOM HOME OFFERS THAT AND MORE! OVERSIZED FENCED BACKYARD, EXTRA CONCRETE DRIVEWAY FOR PARKING, PATIO AND A FIREPIT TO ENJOY THE EVENING! GREAT ROOM WITH LAMINATE FLOORING, FORMAL DINING ROOM PLUS AN EAT IN KITCHEN! SPACIOUS LAUNDRY ROOM WITH PANTRY! KITCHEN OFFERS WHITE CABINETS AND GRANITE! STUDY PLUS A LOFT AREA FOR THE COMPUTER OR JUST A SITTING AREA! THE MASTER SUITE IS 19X16 AND HOSTS A WALK IN CLOSET! FRESH PAINT, FLOORING, NEW ROOF AND MORE! A MUST SEE!
- Type:
- Single Family
- Sq.Ft.:
- 2,314
- Status:
- Active
- Beds:
- 4
- Lot size:
- 0.36 Acres
- Year built:
- 2022
- Baths:
- 2.00
- MLS#:
- 21853456
- Subdivision:
- Harvest Road
ADDITIONAL INFORMATION
Open House 3/9/2024 & 3/10/2024 from 2-4PM....Welcome to this exquisite 4-bedroom, 2 bathroom home that epitomizes comfort and charm. This brick residence is a testament to timeless elegance. Step inside, and you'll be greeted by a seamless blend of sophistication and functionality. The spacious living areas are adorned with tasteful finishes, including hardwood floors that add a touch of luxury. The centerpiece of the living room is a magnificent fireplace, providing not only a cozy focal point but also a perfect spot to gather with family and friends during colder evenings.
- Type:
- Single Family
- Sq.Ft.:
- 1,748
- Status:
- Active
- Beds:
- 4
- Lot size:
- 0.17 Acres
- Year built:
- 2022
- Baths:
- 2.00
- MLS#:
- 21853084
- Subdivision:
- Wood Trail
ADDITIONAL INFORMATION
Like new, all brick home ready for its new owners! Freshly painted and professional cleaned means the new owner just has to move in and relax! Featuring 4 bedrooms, 2 Full baths, and an open concept living area with LVP flooring, this home checks almost all boxes. Quartz countertops throughout, stainless appliances, quality cabinets are just a few of the many luxuries found throughout this home! The large master bedroom is isolated from main living area providing added privacy and space. The trey ceiling and large walk-in closet provide ample storage and added design touches that really help make this home stand out! Schedule your showing today!
- Type:
- Single Family
- Sq.Ft.:
- 2,962
- Status:
- Active
- Beds:
- 4
- Lot size:
- 0.33 Acres
- Year built:
- 2022
- Baths:
- 3.00
- MLS#:
- 21853072
- Subdivision:
- Garden At Ivy Hills
ADDITIONAL INFORMATION
Full brick custom built hm on a corner lot is just 1 year old. The first level features open & cozy living areas w luxury design features, wide plank hardwd floors throughout. crown molding, trey ceilings, a stacked rock gas fireplace add elegance & charm to the space. The kitchen has tile backsplash, quartz countertops, center prep Island. Isolated Master Suite is a private retreat w/a glamour bath w/soaking tub, tile backsplash, quartz counters w/double vanities & seperate shower.Each bedrm has access to a full bathrm providing privacy. Upstairs a large bonus rm can be used as playrm, office, entertainment. Outdoor living at its best w/covered & screened-in back porch. Community Pool
$267,554
24424 Bekah Lane Toney, AL 35773
- Type:
- Single Family
- Sq.Ft.:
- 1,660
- Status:
- Active
- Beds:
- 3
- Lot size:
- 0.19 Acres
- Baths:
- 2.00
- MLS#:
- 21852076
- Subdivision:
- Wingate Subdivision
ADDITIONAL INFORMATION
The DOGWOOD IV J in Wingate community offers a 3 bedroom, 2 full bathroom, open design. Upgrades added (list attached). Features: double vanity, garden tub, separate shower, and 2 walk-in closets in the master suite, walk-in closets in bedrooms 2 and 3, kitchen island, walk-in pantry, covered front and rear porches, recessed lighting, undermount sinks, crown molding, ceiling fans in living room and master bedroom, pull-down kitchen faucet, landscaping, gutters and downspouts, stone address block, flood lights, termite system, and more! Energy Efficient Features: a kitchen appliance package with electric range, vinyl low E-3 tilt-in windows, and more!
$287,790
24406 Bekah Lane Toney, AL 35773
- Type:
- Single Family
- Sq.Ft.:
- 1,858
- Status:
- Active
- Beds:
- 3
- Lot size:
- 0.18 Acres
- Baths:
- 2.00
- MLS#:
- 21851060
- Subdivision:
- Wingate Subdivision
ADDITIONAL INFORMATION
The TRILLIUM IV J in Wingate community offers a 3 bedroom, 2 full bathroom, open and split design. Upgrades added (list attached). Features: double vanity, garden tub, separate shower, and walk-in closet in the master suite, closest opens to laundry room, kitchen island, walk-in pantry, recessed lighting, covered front and rear porches, undermount sinks, crown molding, ceiling fans in living area and master bedroom, landscaping, gutters and downspouts, stone address block, flood lights, termite system, and more! Energy Efficient Features: a kitchen appliance package, water heater, vinyl low E-3 tilt-in windows, and more!
$289,500
204 Pine Island Toney, AL 35773
- Type:
- Single Family
- Sq.Ft.:
- 1,620
- Status:
- Active
- Beds:
- 3
- Lot size:
- 0.17 Acres
- Baths:
- 2.00
- MLS#:
- 21850698
- Subdivision:
- Wood Trail
ADDITIONAL INFORMATION
Under Construction-Step into this welcoming, modern haven where every detail speaks to comfort and convenience. Feel the warmth envelop you as you glide through the spacious kitchen centered around a welcoming island, seamlessly flowing into the expansive family room. Here, every detail speaks to your comfort and convenience, from the ample storage in the oversized garage to the inviting allure of the covered back porch, inviting you to unwind and savor the gentle breeze. Retreat to the luxurious Master Suite with its elegant bathroom and walk-in closet. Estimated completion late July 2024. $5K " Use as You Choose" with Preferred Lender. *Attached photos may include non-standard features.
$315,000
699 Carters Gin Road Toney, AL 35773
- Type:
- Single Family
- Sq.Ft.:
- 1,962
- Status:
- Active
- Beds:
- 4
- Lot size:
- 7.11 Acres
- Year built:
- 1985
- Baths:
- 2.50
- MLS#:
- 21850460
- Subdivision:
- Metes And Bounds
ADDITIONAL INFORMATION
Seven Plus beautiful wooded acreage with the possibility of just over 14 acres!! This property is ready to renovate and create your own oasis!! The home is mostly brick with some siding and offers a large living room, eat in kitchen, den, dining room and four bedrooms. The large ensuite has a sitting room and bath with tub and shower! Three nice sized bedrooms, Two full baths and powder room! There is a detached two car garage, 30X60 metal bldg perfect for papa's workshop or storage, chicken coop, pole barn and an outdoor oven!! Great location, tucked away!! **Seller will sell additional 7 acres of land that meets in the northwest corner of the land tracts** Ask for details**
$302,095
28391 Molly Bee Lane Toney, AL 35773
- Type:
- Single Family
- Sq.Ft.:
- 1,986
- Status:
- Active
- Beds:
- 4
- Lot size:
- 0.23 Acres
- Baths:
- 2.00
- MLS#:
- 21850343
- Subdivision:
- Wingate Subdivision
ADDITIONAL INFORMATION
The RODESSA IV H in Wingate community offers a 4 bedroom, 2 full bathroom, open design. Upgrades added (list attached). Features: double vanity, garden tub, separate shower, and walk-in closet in master suite, walk-in closet in bedrooms 2 and 3, kitchen island, walk-in pantry, covered front/rear porches, ceiling fan in living room and master bedroom, recessed lighting, undermount sinks, crown molding, landscaping, gutters/downspouts, stone address block, flood lights, termite system, and more! Energy Efficient Features: a kitchen appliance package, vinyl low E-3 tilt-in windows, and more!
- Type:
- Single Family
- Sq.Ft.:
- 1,676
- Status:
- Active
- Beds:
- 3
- Lot size:
- 0.45 Acres
- Year built:
- 2023
- Baths:
- 2.00
- MLS#:
- 21849482
- Subdivision:
- Pine Ridge
ADDITIONAL INFORMATION
This open concept farmhouse is ready. It sits on a quiet cul-de-sac street. You cannot beat the size of the master walk in closet! Vaulted ceiling in the living room with custom built ins on each side of the fireplace for seating and extra storage. The back covered porch will be perfect for grilling and relaxing. MAY QUALIFY FOR 0% DOWN PAYMENT RURAL DEVELOPMENT LOAN.**By no fault of the seller, this house is back on the market (first right of refusal is currently in place)
- Type:
- Single Family
- Sq.Ft.:
- 1,995
- Status:
- Active
- Beds:
- 4
- Lot size:
- 0.45 Acres
- Year built:
- 2023
- Baths:
- 2.00
- MLS#:
- 21849481
- Subdivision:
- Pine Ridge
ADDITIONAL INFORMATION
This open floor concept ranch home is ready! The master bedroom has a nice sitting area but the biggest, most wanted surprise is the master closets - two of them - one of which is a walk thru to/from the laundry room! The great room opens up to a kitchen with a large island and stainless steel appliances that includes a refrigerator. This house is on a quiet cul-de-sac street. There is a rear covered porch for grilling out this spring! MAY QUALIFY FOR 0% DOWN PAYMENT RURAL DEVELOPMENT LOAN.
- Type:
- Single Family
- Sq.Ft.:
- 1,495
- Status:
- Active
- Beds:
- 3
- Lot size:
- 0.67 Acres
- Year built:
- 1989
- Baths:
- 2.00
- MLS#:
- 21848934
- Subdivision:
- Metes And Bounds
ADDITIONAL INFORMATION
Move-In READY treasure of a home, nestled on over half an acre, will capture your ideas and your heart. Neat as a pin, with lovely easy-maintenance exterior and flooring. Extra large eat-in kitchen area with double-bar for extra seating. Large laundry room, Quiet corner lot in a well-established and highly desired neighborhood. Large covered deck for outdoor entertaining. Home will sell " as-is, where-is." ( 10 minutes to Athens, Hwy.31/Publix)
$394,900
124 Ivy Vine Drive Toney, AL 35773
- Type:
- Single Family
- Sq.Ft.:
- 2,452
- Status:
- Active
- Beds:
- 4
- Baths:
- 3.00
- MLS#:
- 21848691
- Subdivision:
- Ivy Hills
ADDITIONAL INFORMATION
$10k Use as You Choose when financing with affiliated lender Davidson Homes Mortgage. Contract must close within 60 days. Welcome home! A chef's kitchen awaits you with a large pantry, quartz counters, and tile backsplash. The formal dining room adds versatile space for daily life. With a bedroom and full bath located downstairs, accommodation is effortless. Venture upstairs to the cozy loft and find convenience in the secondary bedrooms and their walk-in closets. The master suite boasts a sleek tile shower and spacious walk-in closet. The upstairs laundry room makes chores a breeze. Refresh yourself on the covered patio, or at the community pool!
$332,415
28377 Molly Bee Lane Toney, AL 35773
- Type:
- Single Family
- Sq.Ft.:
- 2,314
- Status:
- Active
- Beds:
- 4
- Lot size:
- 0.23 Acres
- Baths:
- 2.00
- MLS#:
- 21848317
- Subdivision:
- Wingate Subdivision
ADDITIONAL INFORMATION
The COMSTOCK III G in Wingate community offers a 4 bed, 2 full bath, open/split design. Upgrades added (list attached). Features: double vanity, garden tub, separate shower, and walk-in closet in master suite, walk-in closet in bedrooms 2 & 3, double vanity in second bathroom, kitchen island, walk-in pantry, mud room with boot bench, covered front/rear porches, recessed lighting, undermount sinks, crown molding, landscaping, gutters/downspouts, stone address block, flood lights, termite system, & more! Energy Efficient Features: kitchen appliance package, vinyl low E-3 tilt-in windows, and more!
$469,000
29440 Carnaby Lane Toney, AL 35773
- Type:
- Single Family
- Sq.Ft.:
- 2,348
- Status:
- Active
- Beds:
- 4
- Lot size:
- 0.28 Acres
- Year built:
- 2024
- Baths:
- 2.50
- MLS#:
- 21847454
- Subdivision:
- Graystone Estates
ADDITIONAL INFORMATION
This new construction home is a stunning two-story masterpiece, featuring an elegant brick exterior that exudes timeless appeal. Inside, you'll find a spacious and well-designed layout with four bedrooms and 2.5 baths. The open floor plan creates an inviting atmosphere and showcases luxurious luxury vinyl plank hardwood flooring throughout. A cozy gas log fireplace adds warmth and character to the living area. The kitchen is a chef's delight, complete with custom cabinets, a large island, and beautiful granite countertops. The owner's suite, tucked away for privacy, offers a peaceful retreat. Model Home Open 1-5pm. Saturday & Sunday. Call about our Builders Incentives!
$434,900
29458 Carnaby Lane Toney, AL 35773
- Type:
- Single Family
- Sq.Ft.:
- 2,175
- Status:
- Active
- Beds:
- 4
- Lot size:
- 0.31 Acres
- Year built:
- 2024
- Baths:
- 2.00
- MLS#:
- 21847442
- Subdivision:
- Graystone Estates
ADDITIONAL INFORMATION
This brand-new construction home boasts a classic and inviting exterior with a blend of brick and stone. Inside, you'll discover a thoughtfully designed space, featuring three spacious bedrooms all conveniently located on the main level, as well as two well-appointed baths. The open floor plan is perfect for both everyday living and entertaining, and it showcases luxurious luxury vinyl plank hardwood flooring throughout. A cozy gas log fireplace adds warmth and charm to the living area. The kitchen is a culinary enthusiast's dream, with custom cabinets, a large island, and elegant granite countertops. Model Home Open 1-5pm. Saturday & Sunday. Call about our Builder Incentives!
$459,900
29435 Carnaby Lane Toney, AL 35773
- Type:
- Single Family
- Sq.Ft.:
- 2,320
- Status:
- Active
- Beds:
- 4
- Lot size:
- 0.28 Acres
- Year built:
- 2024
- Baths:
- 2.50
- MLS#:
- 21847425
- Subdivision:
- Graystone Estates
ADDITIONAL INFORMATION
This two-story home is a perfect blend of modern luxury and practical living with a private backyard. With soaring ceilings that create a sense of space and light, it offers four spacious bedrooms and 2.5 well-appointed bathrooms. The main living areas are graced with beautiful luxury vinyl plank hardwood floors, providing both durability and elegance. The cozy gas log fireplace is a welcoming focal point, and the gourmet kitchen features custom cabinets with granite countertops, adding a touch of sophistication to everyday life. This home is the epitome of comfort and style. Model Home Open 1-5 pm. Saturday & Sunday. Call about our Builder Incentives!
$445,000
29393 Carnaby Lane Toney, AL 35773
- Type:
- Single Family
- Sq.Ft.:
- 2,230
- Status:
- Active
- Beds:
- 4
- Lot size:
- 0.3 Acres
- Year built:
- 2024
- Baths:
- 2.50
- MLS#:
- 21847423
- Subdivision:
- Graystone Estates
ADDITIONAL INFORMATION
Nestled in a serene cul-de-sac, this brand-new home embodies the perfect blend of modern elegance and comfortable living. With 4 bedrooms, 2.5 baths, and high-end features throughout, this open floor plan welcomes you with beautiful luxury vinyl plank hardwood flooring, can lights throughout, gas log fireplace in living room, custom cabinets with quartz countertops and much more! The isolated owner's suite is spacious and features a nice master bath with double vanity, tile shower, free standing tub and walk-in closet. The upstairs has three spacious bedrooms or fourth bedroom could be used as a bonus room. Model Home Open Saturday & Sunday 1-5 p.m. Call about our Builder Incentives!
$359,500
111 Turney Lane Toney, AL 35773
- Type:
- Single Family
- Sq.Ft.:
- 2,444
- Status:
- Active
- Beds:
- 4
- Lot size:
- 0.46 Acres
- Year built:
- 2006
- Baths:
- 2.75
- MLS#:
- 21846294
- Subdivision:
- Ashnah Estates
ADDITIONAL INFORMATION
$10,000 INTEREST RATE BUY DOWN! Seller offering up to $10,000 towards discount points and $7,000 toward closing costs at closing! And a home warranty! NEW ROOF! NEW CARPET! NEW PAINT! Come home to this amazing full-brick 4-bedroom, 3-bathroom rancher! Inside, you'll find a separate office with French doors, a dining room with a barn-style door, a massive living room with tray ceilings and wood burning fireplace, and an eat-in kitchen. The four bedrooms provide all the space you'll need. The master bedroom features a tray ceiling, an attached glamour bath, and three closets! Enjoy the great, fenced yard, 2 car garage, and half-acre lot. Call today for a private tour!
$384,900
29222 Carnaby Lane Toney, AL 35773
- Type:
- Single Family
- Sq.Ft.:
- 2,125
- Status:
- Active
- Beds:
- 4
- Lot size:
- 0.32 Acres
- Year built:
- 2020
- Baths:
- 2.50
- MLS#:
- 21844943
- Subdivision:
- Graystone Estates
ADDITIONAL INFORMATION
This three year old home feels brand new. With just a quick drive to Huntsville, Redstone Arsenal, and Research Park, this house offers a wonderful neighborhood and pastoral views. Hardwoods throughout the kitchen, family, and master bedroom. You'll have all of the upgrades including beautiful trim work, trey ceilings, granite, and more. This 4 BR/2.5 BA home offers a downstairs master and three additional BRs upstairs. The master BR has a large walk-in closet complete with a tiled shower and a soaking tub.
- Type:
- Single Family
- Sq.Ft.:
- 1,443
- Status:
- Active
- Beds:
- 3
- Lot size:
- 2.1 Acres
- Year built:
- 1959
- Baths:
- 1.50
- MLS#:
- 21844648
- Subdivision:
- Metes And Bounds
ADDITIONAL INFORMATION
Beautiful country home on 2.1 acres!! Located at the corner of East Limestone Road and Hall Cemetery Road. This home has beautiful hardwood floors, custom made oak cabinets, cedar closets (2), pine walls and ceiling in the laundry room, a sun room, a work shop and so much more. Conveniently located minutes from: Interstate 65, Huntsville International Airport, Huntsville, Madison and Athens, AL.
- Type:
- Single Family
- Sq.Ft.:
- 1,041
- Status:
- Active
- Beds:
- 3
- Lot size:
- 0.5 Acres
- Year built:
- 1960
- Baths:
- 1.00
- MLS#:
- 21843671
- Subdivision:
- George W Bentley
ADDITIONAL INFORMATION
3 bedroom, 1 bath home with 2-car carport sitting on approximately 1/2 acre. Great value but property does need work and is being sold as-is.
Toney Real Estate
The median home value in Toney, AL is $133,400. This is lower than the county median home value of $163,900. The national median home value is $219,700. The average price of homes sold in Toney, AL is $133,400. Approximately 69.38% of Toney homes are owned, compared to 19.96% rented, while 10.66% are vacant. Toney real estate listings include condos, townhomes, and single family homes for sale. Commercial properties are also available. If you see a property you’re interested in, contact a Toney real estate agent to arrange a tour today!
Toney, Alabama 35773 has a population of 12,666. Toney 35773 is less family-centric than the surrounding county with 31.13% of the households containing married families with children. The county average for households married with children is 31.56%.
The median household income in Toney, Alabama 35773 is $52,488. The median household income for the surrounding county is $61,318 compared to the national median of $57,652. The median age of people living in Toney 35773 is 36.3 years.
Toney Weather
The average high temperature in July is 89.4 degrees, with an average low temperature in January of 30.2 degrees. The average rainfall is approximately 55.3 inches per year, with 1.1 inches of snow per year.
